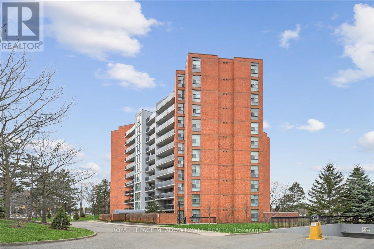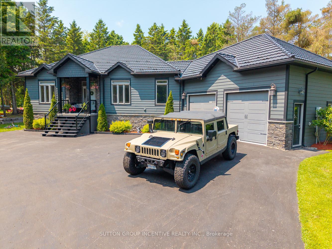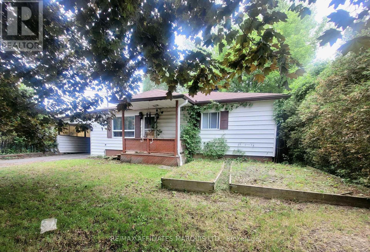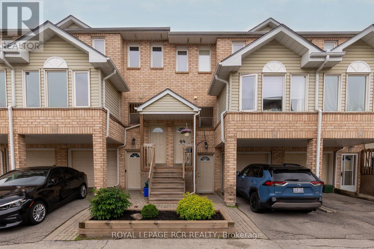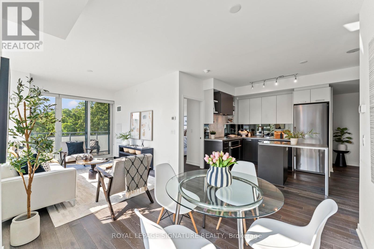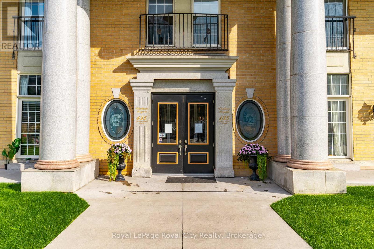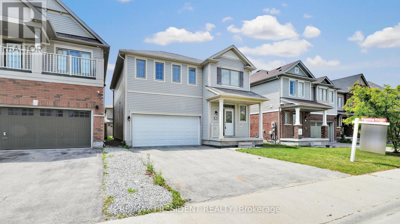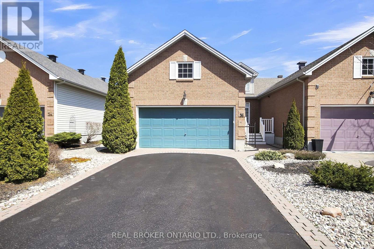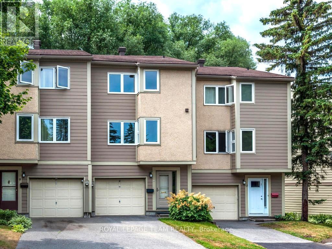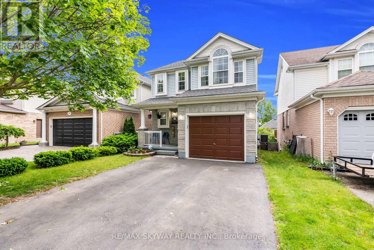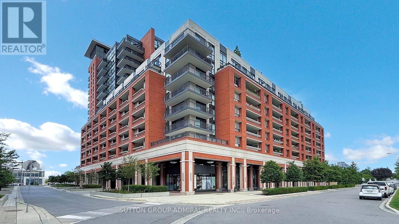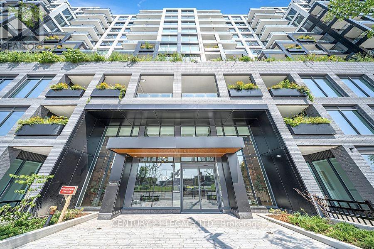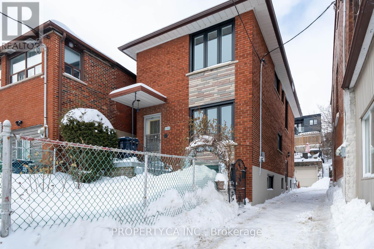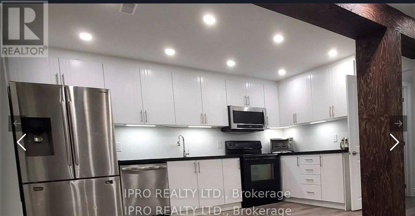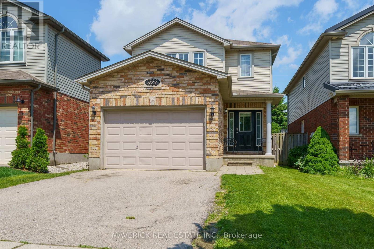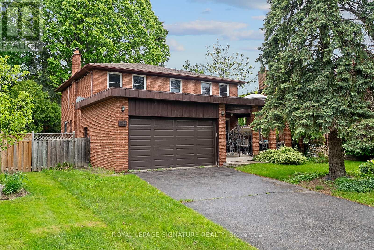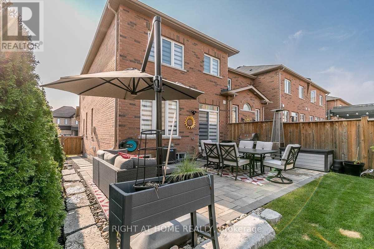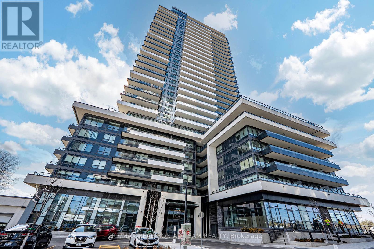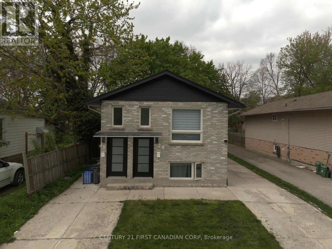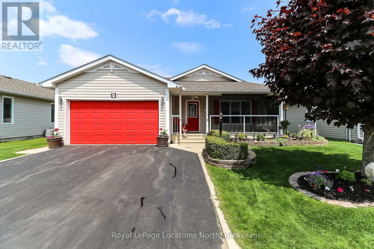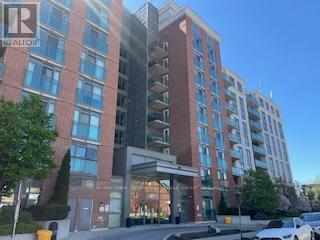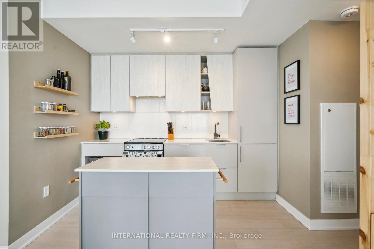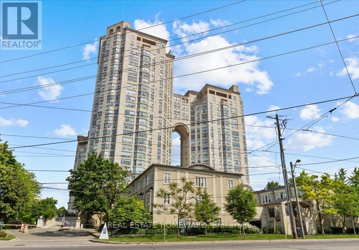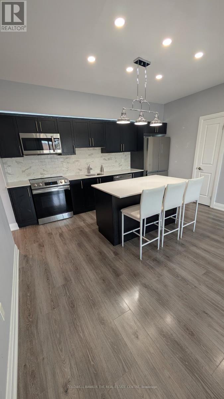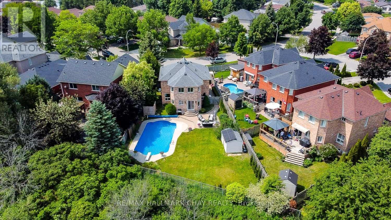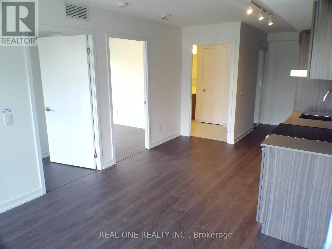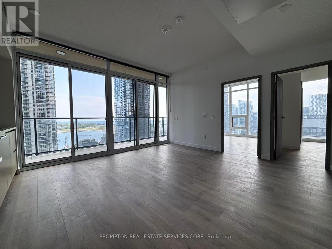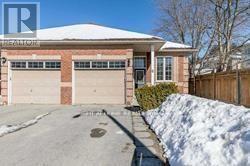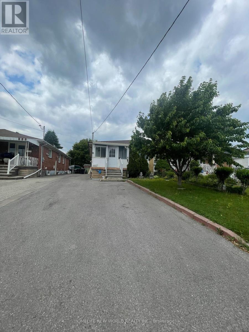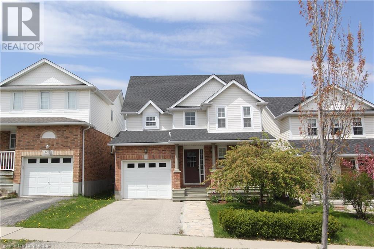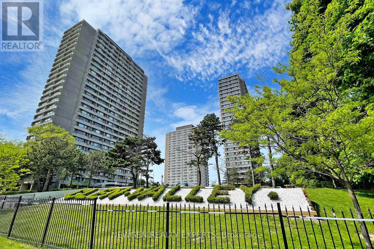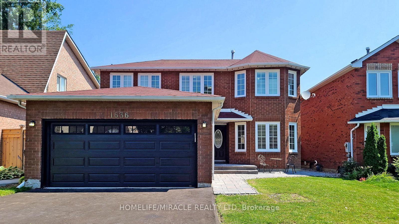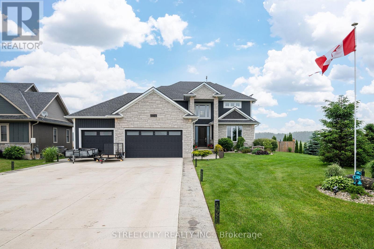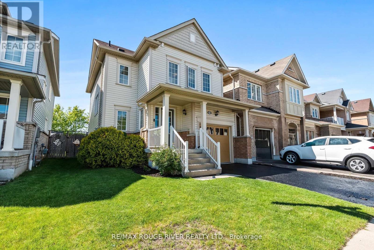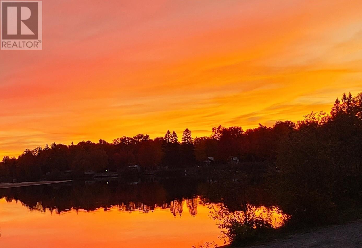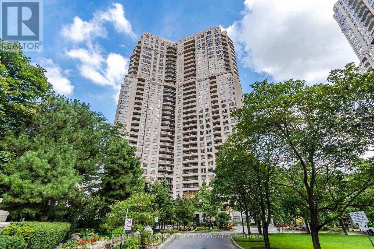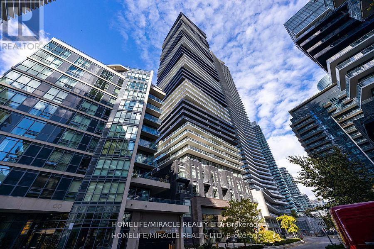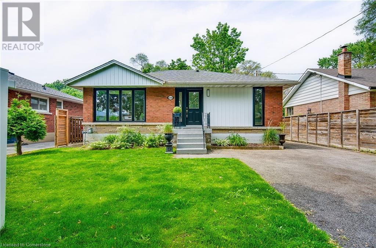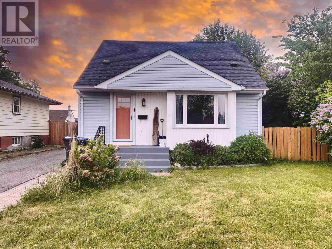709 - 2665 Windwood Drive
Mississauga (Meadowvale), Ontario
Located in a friendly, well-maintained building, this 2-bed, 1-bath condo offers a fantastic opportunity brimming with potential! Enjoy a spacious layout, abundant natural light, and a prime location. Ideal for first time buyers, investors, or downsizers! This home features a large primary bedroom with a walk-in closet, a secondary bedroom ideal for children, office space, or craft room. A combined living and dining area with floor to ceiling windows that soak the room in natural light. A spacious, newly renovated balcony, provides uninterrupted panoramic views of both city and nature. This building features newly replaced windows, elevators, hallways, lobby and roof. This home has ample storage, with multiple closets and a large en-suite storage locker. Full sized en-suite, side by side washer and dryer provide superior convenience. ALL utilities are included in the condo fee (Heat, Hydro, Water incl). 24-hr on-site superintendent. On-site property manager Mon-Fri. Free visitor parking. Free use of party room. Free use of car wash. Newly renovated outdoor patios. Additional Parking available for rent from corporation $50/mo. Lockers available for rent $20-$25/mo (short waitlist). Ideally situated, near major highways 407, 401, and 403, making commuting a breeze. You're also just minutes away from Lake Wabukane, Streetsville, and both Meadowvale and Streetsville GO Transit stations for easy access to public transport. MiWay access within 60 seconds walk. Shops, restaurants and cafes are all within walking distance. Whether your'e a first-time buyer or an investor, this unit is the perfect canvas for your next project. Don't miss out on this incredible opportunity at an unbeatable price! (id:45725)
7070 93 Highway
Tiny, Ontario
Welcome to this exceptional home made for family, built in 2014, offering a harmonious blend of modern amenities and natural surroundings. This beautifully designed home features an open-concept main floor, showcasing a large kitchen complete with a convenient walk-in pantry, loads of natural light, fireplace and elegant hardwood flooring. The spacious main floor laundry is ideal for busy families, while the mudroom provides direct access to the garage, ensuring ease of daily living. Enjoy breathtaking nature views from every window, making every room feel serene and inviting. Step outside to the covered back porch, where you'll find an outdoor entertaining oasis, complete with a sauna, hot tub, fire pit, and expertly placed armor stone. The paved driveway leads directly to the house, providing easy access, while the back of the property is cleared and ready for a workshop or any additional outdoor projects. With quick access to Highway 400, you can enjoy peaceful country living while remaining conveniently connected to urban amenities. The fully finished basement adds even more value, offering two additional bedrooms, a family room, flexible space for your needs, and a 3-piece bathroom. This home is a perfect retreat for families and outdoor enthusiasts alikedont miss the opportunity to make it yours! (id:45725)
264 Twelfth Street W
Cornwall, Ontario
Discover your new home in this delightful 2-bedroom, 1.5-bathroom bungalow, perfectly situated in a quiet neighbourhood. Located in Cornwall's Centre Town, you'll enjoy easy access to shopping, restaurants, schools, and the recently revamped Park of Hope, ideal for family outings and lots of fun. This property offers tons of potential for personalization, making it perfect for both first-time home buyers and retirees looking to downsize. With an attached carport and a garage/workshop, you'll have all the space you need for your hobbies and projects. The partially finished basement boasts two versatile flex rooms, ready to be transformed into an office, family room, or whatever suits your lifestyle. Affordable and full of charm, this bungalow is ready for you to call it home. Don't miss out on a fantastic opportunity in Cornwall. Schedule your viewing today! (id:45725)
3a Robert Lane
Halton Hills (Georgetown), Ontario
Welcome Home to 3A Robert Lane! Proudly featured gorgeous 2 Bedroom, 1 Bathroom Condo/Stacked Townhouse located in the highly sought after Stewart MacLaren community of beautiful Georgetown! Enjoy the modern and functional open concept layout of the Main Level boasting a Kitchen with granite countertops, subway tile backsplash and laminate flooring throughout. The Main Level also offers a Dining Room, spacious Living Room and a Solarium. Ascend to the Second Level and find a generous sized Primary Bedroom and an additional Second Bedroom with ample closet space and a great 4-piece Bathroom! This Condo Townhouse conveniently includes 2 Underground Parking Spots! Georgetown, ON boasts a strong sense of community, charming neighbourhoods and a connection to nature, making it a most desirable location to live. Located near schools, parks and all amenities. You do not want to miss the opportunity to call 3A Robert Lane home! (id:45725)
525 - 1830 Bloor Street W
Toronto (High Park North), Ontario
Hello High Park - South Facing Corner Suite with 1000 sq ft of Luxury Living . Sunny , Split Plan Two Bed , Two Bath with Large South Balcony and Juliette balcony.Flooded with Light the Spacious Living and Dining Room are open to the Chefs Kitchen with Entertaining Size Centre Island .Rare find for Space, Location , Parking and Locker . Enjoy the summer for Bloor Street Dining , Shopping and High Park . Steps to Subway and Transit . Locker and Parking , Fridge, Stove , Dishwasher, Washer ,Dryer. Amenities Include - Concierge , Gym , Party Room, Roof Top BBQ Deck, Climbing Wall (id:45725)
614 - 135 James Street S
Hamilton (Corktown), Ontario
Welcome to the historical Chateau Royale in the heart of downtown Hamilton! This iconic building is just steps away from the Hamilton Go Centre and surrounded by countless restaurants, shops and amenities. Enjoy the convenience and charm that downtown living has to offer! Feel the warmth inside this bright 2 bedroom 2 bath unit that sits at over 1000sqft and features a spacious living and dining area, large windows with custom blinds and an incredible city view! The kitchen gives a great space for entertainers with an open feel and stainless steel appliances. Through the rest of the space you will find the large primary bedroom, featuring a 4 piece ensuite, as well as great sized second bedroom and secondary 4 piece bathroom. Not to mention, this unit comes with an owned parking space and the rare feature to continue use of a second space as well! Unit 614 is one you are not going to want to miss, book your private showing today! (id:45725)
7701 Black Maple Drive
Niagara Falls (Brown), Ontario
Welcome to 7701 Black Maple Dr, a beautifully crafted 4 +1-bedroom, 3.5-bathroom with 2nd dwelling Legal basement home located in one of Niagara Falls most desirable neighbourhoods. his home is perfectly positioned to take advantage of the vibrant energy and renewal that spring brings.As you step inside, you're welcomed by 9-foot ceilings and an open-concept layout thats ideal for seasonal entertaining. Attached Garage And Private Driveway Allows For Up To 6 Parking Spots. Main Floor Is Spacious And Great For Entertaining. Carpet on stairs is just replaced with premium quality one. This prime location is close to parks, trails, restaurants, the upcoming Niagara Hospital, top-rated schools, Costco, Walmart and other major grocery stores. Don't miss your chance to own this gem book your viewing today! (id:45725)
1b - 5125 Harvester Road
Burlington (Industrial Burlington), Ontario
Professional, private, bright second floor office space across from the GO station on Harvester Road. Unit has it's own bathroom and kitchen. Approximately 770 sq ft. Main floor retail/sales area and warehouse also available. MLS XW12037631 (id:45725)
56 Eileen Crescent
Ottawa, Ontario
Welcome to this move-in ready, end-unit bungalow located on a quiet street in the adult-oriented community of Forest Creek. The spacious main level is filled with natural light thanks to the large windows. Enjoy preparing meals in the kitchen that has room to move, loads of cupboards and a pantry. The open concept living/dining room has high ceilings, hardwood floors. Also featured is a 2 way fireplace between the living room and a sitting room, with views of the backyard. The main level primary bedroom offers an ensuite and walk-in closet. Also on the main level is a 2nd bedroom, full bathroom and the laundry! The lower level of this home offers almost as much living space as the main level and features a generous family/rec room, as well as a 3rd bedroom and another full bathroom. There is a sewing room/workshop on the lower level AND tons of storage. For parking, there is the two car garage, and space in the drive way which is private and not shared with your neighbours. Enjoy the front porch OR the back deck, depending on your mood! Located close to all the amenities of Kanata & Stittsville and easy access to the Cardel Recreational Center, CTC & Tanger Outlet. (id:45725)
11 Peary Way
Ottawa, Ontario
11 Peary way is located in the heart of Kanata with easy access to Hwy 417, transportation, shopping, recreation facilities, schools etc. This 3 storey home has been nicely upgraded throughout the years and is backing in wooded area and ravine. The lower level has walk out recreation room with gas fireplace, the next level is spacious living room with gas fireplace, a dining room, kitchen with plenty of counter top and cupboards and a large eating area that could be use as a family room. The upper level includes a Master Bedroom with plenty of closet space and two other bedrooms and a full bathroom. This condominium is ideal for families with children, with an outdoor swimming pool to enjoy on a hot Summer day. No Pets or Smoking allow, available August 2, 2025. (id:45725)
112 Karalee Crescent
Cambridge, Ontario
Fully Detached Home with Walkout Finished Basement. This move-in ready home features approx. 2170 Sqft of living space offering 3 Bed and 3 Baths on the main floor with One Bedroom Finished Walkout Basement with kitchen and Separate Entrance. Located on very Quiet Street and minutes from Hwy 401 exit Townline Road. Driveway was paved in 2023.The bright main level offers a modern, open-concept layout with tons of natural light throughout with large windows. Kitchen comes with S/S Appliances , upgraded Quartz Countertops, New Tiles and Backsplash all done recently in 2024. Main floor gives you access to Large 9 X 18 FT Wooden Deck painted in 2024.An upgraded convenient powder room rounds out the main floor. The Second Floor offers a great Layout with 3 Bed and 2 Full Bathrooms. The Primary Bedroom comes with a lot of windows bringing tons of lights , Two Closets and a 3pc ensuite connected washroom. Other two bedrooms are generously sized and share a spacious another full bathroom. Walkout Basement comes fully finished with a separate entrance, One Large Bedroom with two huge windows, Kitchen, Living/Dining Area and a bathroom. Roof, AC and Furnace - 2019 (id:45725)
1 Westview Crescent
Hamilton (Waterdown), Ontario
Situated on one of Waterdown's last remaining half-acre corner lots, this charming home has been meticulously maintained by the same family for over 50 years and offers a rare opportunity in a prime location. Just minutes from parks, schools, and all essential amenities, this spacious 4-level side split features 3 bedrooms, 3 bathrooms, and a flexible layout ideal for family living. The bright eat-in kitchen with corian counters and large island opens to a picturesque park-like backyard, while the inviting living and dining areas are bathed in natural light from a large bay window. Additional features include a main floor office or potential 4th bedroom, a cozy family room with a walkout to the backyard, and a double-car garage with a workshop area. The generous size land also holds substantial untapped potential for development or simply enjoying the vast outdoor space. This potential for expansion provides incredible flexibility and could be explored further to suit various needs and investment strategies. This property truly represents a blend of present enjoyment and promising future prospects. (id:45725)
411 - 3091 Dufferin Street
Toronto (Yorkdale-Glen Park), Ontario
Welcome to Treviso III, the lifestyle destination at Dufferin & Lawrence's most iconic condominium. Tucked into the vibrant heart of the city, this 1-bed, 1-bath suite delivers a curated blend of comfort, style, and effortless living. Step into the chic, hotel-inspired lobby - a stylish first impression that sets the tone for what's waiting upstairs; pure, suite-level perfection. Home never felt so right! Enjoy the well-appointed living space with an open-concept kitchen - featuring stainless steel appliances, granite counters, and cupboard space galore. Whether you're cooking up a storm, sneaking a midnight snack, or hosting wine-and-cheese night, this layouts got you. The living room is sun-drenched and spacious, with floor-to-ceiling windows and a walkout to a large private terrace overlooking the serene courtyard and gardens; yes, its as peaceful as it sounds. The raised ceilings continue into the primary bedroom, which feels more retreat than room. Bright, airy, with a double closet and so much natural light you'll need an extra snooze button. Cozy Sunday sleep-ins just got a serious upgrade. P.S. Laminate flooring flows throughout the unit. Now lets talk Treviso. This building brings the amenity game: rooftop pool, outdoor BBQs, lush courtyard, party room, gym, visitor parking, and 24-hour security for that extra peace of mind. Location-wise, you're in the heart of it all close to TTC, Yorkdale, Dufferin Mall, Subway access, the 401, Dufferin Grove Park, and local fan-favourite Delicacy Kitchen. Whether you're single, coupled-up, investing, or just know a great deal when you see one - this is double trouble in the best way! Start your next chapter in style.........but hurry this page is turning fast. (id:45725)
115 Beaveridge Avenue W
Oakville (Go Glenorchy), Ontario
Welcome to this stunning 4 bedroom home located in one of Oakville's most desirable neighborhoods. Featuring 9 ft ceilings on both the main and second floor, this home offers a bright and spacious layout ideal for modern family living. Enjoy a beautifully upgraded kitchen with built-in appliances and sleek finishes, along with premium hardwood flooring throughout. California shutters adorn every window on the main and second floors, adding both style and privacy. The fully finished basement offers 2 additional bedrooms, a full bathroom, and versatile living space perfect for guests, in-laws, or a home office. A true blend of luxury, comfort, and functionality this is one you don't want to miss! (id:45725)
1266 Lambeth Road
Oakville (Fa Falgarwood), Ontario
Dont miss out on this stunning detached bungalow in the Falgarwood! This premium 3+1 bedroom home boasts exquisite finishes, numerous upgrades, and fresh paint throughout. Situated on a quiet street with a spacious backyard, it offers both comfort and privacy. The extra long driveway provides ample parking space for multiple vehicles. The main floor features three bedrooms and two bathrooms. The fully finished basement includes an additional bedroom and bathroom, offering even more living space for the whole family. Plus, you'll be close to top rated schools, shopping centers, and enjoy easy access to the QEW and Highways 403/407. (id:45725)
508 - 2450 Old Bronte Road
Oakville (Wm Westmount), Ontario
This bright & modern 1 bedroom + den suite at The Branch Condos offers exceptional convenience. Steps to OTM Hospital, Sheridan College, banks, groceries, shopping & transit. Easy access to Hwy 407, 403 & QEW. Enjoy nearby hiking trails & Bronte Creek P.P. Exclusive access to fantastic building amenities: landscaped courtyard w/BBQs, Fresco Kitchen, gym & yoga room, party rooms, indoor pool, rain room, sauna, 24hr concierge & rec room. Internet included (id:45725)
269 - 1575 Lakeshore Road W
Mississauga (Clarkson), Ontario
Welcome To The Clarkson, Located In The Desired Neighborhood Of Clarkson/Lorne Park. Gorgeous 2Bedroom + Den & 2 Bathroom Corner Unit At The Craftsman By Vandyk- Award Winning Architectural Design! Spacious Layout Complete W/ Quality Finishes & Upgrades Include: 9Ft Ceilings & Hardwood Floors Throughout. 1,229 Sqft Of Usable Interior Space & A Large Wraparound Balcony (Aprx 295Sqft). Spacious Living Room & Dining Room Combo W/ W/O To Balcony! Modern Kitchen W/ Stainless Steel Appliances, Quartz Countertops & Custom Glass Backsplash . Master Br W/ 3Pc Ensuite & His/Her W/I Closet. Spacious Second Bedroom. EV Charge available (id:45725)
331 - 1100 Sheppard Avenue W
Toronto (York University Heights), Ontario
Welcome To This Bright 1+Den Unit With 2 Full Washrooms and 1 EV compatible Parking spot. Modern kitchen with B/I appliances. Formal Den Can Be Used As A Second Bedroom Or Private Office. Excellent Amenities :24-Hour Concierge Service, Fitness Centre, Private Meeting Rooms, Entertainment Area, Pet Spa, Automated Parcel Storage, Rooftop Terrace. Minutes Walk To The Sheppard West Subway Station &Go Transit, TTC Bus. Easy Access To Allen Expwy And 401. Close To Yorkdale Mall, Downsview Park, Costco, Best Buy, Home Depot & York University. Tenant pay Hydro and Water in addition to monthly rent. Fridge/Stove, Microwave & Dishwasher. Washer & Dryer, All ELFs. 1 ELECTRIC CAR PARKING (Metering done separately). (id:45725)
2098 Dufferin Street
Toronto (Caledonia-Fairbank), Ontario
Welcome to 2098 Dufferin Street! This beautifully maintained two-storey detached home offers timeless charm and awaits your personal touch. The sun-drenched main floor boasts a spacious living room, a separate dining room, and an eat-in kitchen with a walk-out to an elevated terrace a perfect spot for morning coffee and soaking up the city vibe. Hardwood floors flow throughout LR, DR & upper level. Complemented by three well-appointed bedrooms and a recently renovated four-piece bathroom. A convenient two-pice powder rm' is located on the lower level. The finished basement features a large, inviting recreation room with a sep entrance, ideal for entertaining. Recent updates include a new roof and aluminum in 2020, and new windows in 2021. Enjoy the fully fenced front yard. Located in the heart of the city & conveniently close to Dufferin and Eglinton, the future Eglinton LRT, restaurants, shops, major hwys, and public trans. 2098 Dufferin is ready for you to make it your own. (id:45725)
Bsmt - 40 Monte Vista Trail
Brampton (Heart Lake East), Ontario
Located in a most sought after neighbourhood of East heart lake greenbelt/conservation area in Brampton , 2 bedrooms ,2 washrooms City approved/registered legal walkout basement apartment full of huge windows , bright and spacious space finished with modern finishes , with a living area .Overlooking to backyard and park .Close To Schools, Parks ,highways and All the Amenities And Much More! This Unit Has a private Separate entrance. (id:45725)
927 Bradshaw Crescent
London North (North C), Ontario
Welcome to your next home, where comfort, community, and convenience come together in perfect harmony. This well-cared-for 2-storey home is located in a highly desirable neighbourhood, just steps from the YMCA gym and rec centre, with a park right across the street and access to some of the areas most sought-after schools, an ideal setting for families at any stage. Inside, the spacious main floor features a bright, open-concept layout with a large kitchen offering ample counter space, a breakfast bar, and great sightlines to the sunlit living and dining areas. From here, step out onto the generous sundeck, perfect for relaxing or entertaining. The main floor also includes inside garage access, a welcoming foyer, and a convenient 2-piece bathroom. Upstairs offers three bedrooms, including a large primary with a walk-in closet and cheater access to a 4-piece bath with tub. The fully finished lower level adds valuable living space with a bright family/rec room and another bathroom. Recent updates include a new furnace (2025), new stove, microwave, and fridge (Fall 2024), fresh carpeting throughout the basement and second floor (September 2024), and most of the home freshly painted. Move-in ready and filled with natural light and thoughtful updates, this home is perfectly designed for families to settle in and thrive (id:45725)
30 Vanwood Road
Markham (Thornhill), Ontario
Welcome to 30 Vanwood - A Timeless Classic on a Premium Lot in the Heart of Thornhill. Lovingly maintained by the same family for 35+ years, this solidly built 4-bedroom gem sits proudly on a broad 63.9' frontage in a quiet cul-de-sac. Step through the grand double door entry and into a home that offers 2719 square feet of well-planned living space, plus a sprawling finished basement with a separate entrance bursting with potential. Whether you're envisioning a spacious in-law suite or the ultimate dream basement with a home theatre, gym, or games room, the options are endless. Inside, you'll find a timeless layout with formal living and dining rooms, a spacious eat-in kitchen, and a cozy family room with a wood-burning fireplace. Upstairs, the primary suite features a walk-in closet and private ensuite, and all four bedrooms are generously sized. Sure, it could use a little cosmetic updating, but that's the opportunity: a rock-solid canvas where you can bring your style to life. Outside, enjoy a private backyard perfect for summer BBQs, a 4-car driveway with no sidewalk to shovel, and a 2-car garage. The quiet court also offers ample street parking for guests. As a bonus, there's a covered front patio where you can soak up the sunny south exposure and watch the kids play in the family-friendly (and safe!) cul-de-sac. Location perks? Moments from Yonge, Bayview, Highway 7, and the 407, with easy access to GO Transit, TTC, and VIVA. Enjoy weekend strolls through Pomona Mills Park, hit the local tennis courts, or walk to the Thornhill Library and Community Centre. Not to mention fantastic schools in the area! Grab a latte and fresh pastry from Ramonas Cafe, or book a cozy dinner at Ferrovia Italian Restaurant with even more favs nearby in the Bayview-Yonge corridor. Add to that the warmth of a neighbourhood where "kind neighbours always look out for each other". It's easy to see why the current owners say they'll always remember it as a beautiful place to grow up. (id:45725)
C-301 - 8 Beverley Glen Boulevard
Vaughan (Beverley Glen), Ontario
Welcome to The Boulevard At Thornhill Condos by The Daniels Corporation. Only 1 year old bright and spacious modern 1-bedroom, 1-bathroom unit with 1 parking space and 1 locker for extra storage. Boasting open-concept design with modern finishes throughout, including kitchen island with stainless steel appliances. Featuring stunning amenities including, basketball court gym, meeting room, party room, and much more. Enjoy unobstructed, beautiful west-facing views from the balcony. Located in th3e desirable Beverley Glen Community in Vaughan, steps from YRT/Viva, Promenade Mall, No Frills, Walmart, T&T, restaurants, and Highway 407. (id:45725)
4a Long Hill Drive
Richmond Hill (Jefferson), Ontario
Now available for lease, 4A Long Hill Drive offers an exceptional opportunity to live in one of Richmond Hills most prestigious neighbourhoods. This custom-built luxury estate features nearly 6,000 square feet of impeccably designed living space, blending timeless elegance with modern comfort. Soaring 11-foot ceilings and floor-to-ceiling windows on both the main and lower levels create a bright and airy atmosphere throughout. The gourmet kitchen is equipped with premium appliances, custom cabinetry, and luxurious countertops, with a full second kitchen on the lower level for added convenience ideal for extended family or entertaining. Heated marble flooring adds warmth to most bathrooms and the entire lower level, while top-of-the-line European fixtures elevate each space. Additional highlights include beautifully crafted fireplaces, custom millwork, and a private garage with space for three vehicles. Set on a tranquil ravine lot, this home offers privacy and natural views while being minutes from top-rated schools, golf clubs, fine dining, shopping, and major highways. A rare lease opportunity for refined living. (id:45725)
86 Selby Crescent
Bradford West Gwillimbury (Bradford), Ontario
Welcome to this bright and spacious 3-bedroom end-unit freehold townhouse in the heart of Bradford. Perfect for young families or those looking to downsize without compromise. This home boasts 9-foot ceilings on the main floor, an open-concept layout that flows seamlessly from the sunlit living room to the dining area and into the modern kitchen, complete with custom cabinetry, sleek marble countertops, and a gas stove. A walkout to the private, fully fenced backyard makes entertaining effortless. Upstairs, the grand primary bedroom is very spacious, featuring a walk-in closet and a spa-like 5-piece ensuite. A versatile loft space is perfect for a home office or reading corner. The large, unfinished basement offers endless possibilities, whether you envision a future game room, additional bedroom, storage, or hobby space, plus a separate cold room for extra storage. The home features a smart doorbell and 2 surveillance cameras. Don't miss out on this incredible opportunity! (id:45725)
3004 - 1435 Celebration Drive
Pickering (Bay Ridges), Ontario
Experience Modern Luxury In This Bright And Spacious 2+Den, 2-Bath Condo Featuring Soaring 10ft Ceilings, Tall Doors, Upgraded Laminate Flooring, And High-End Finishes Throughout. Enjoy A Sleek, Contemporary Kitchen With Quartz Countertops, Stainless Steel Appliances, And A Stylish Backsplash. The Open-Concept Layout Flows Seamlessly From Kitchen To Dining And Living Areas, Leading To A Private Balcony With Stunning Lake And City Views. The Primary Bedroom Includes A 3-Piece Ensuite And A Walk In Closet, While The Versatile Den Offers Great Work-From-Home Potential. In-Unit Laundry, Rough-In For Additional Lighting In The Living Area, And 1 Parking Spot Included. Rogers Internet Is Part Of The Maintenance Fees! Exceptional Building Amenities: Outdoor Pool, Gym, 24hr Concierge & More. Unbeatable LocationSteps To The GO Station, Minutes To Hwy 401, Schools, Shopping, Pickering Town Centre, Frenchmans Bay, Waterfront Trails & More! **EXTRAS** S/S Fridge, S/S Stove, S/S Built-In Dishwasher, S/S Over The Range Microwave, Washer, Dryer & CAC (id:45725)
18 Watson Street
London South (South H), Ontario
Situated in a prime London location with convenient access to major bus routes, parks, and local amenities, this beautifully renovated purpose-built duplex offers outstanding versatility and modern living. Perfect for investors or multi-generational families, this turnkey property features two spacious, self-contained units, each meticulously upgraded between 2018 and 2024.Step inside to discover contemporary kitchens adorned with quartz countertops, sleek cabinetry, and premium appliances. Bathrooms have been elegantly remodeled with stylish tilework, modern vanities, and glass-enclosed showers. Both units showcase new flooring, recessed lighting, and enhanced soundproofing with double-layer ceilings. Additional comforts include private laundry facilities, energy-efficient split air conditioning systems, and updated electrical panels. The exterior boasts a fully fenced private backyard with ample storage space, ideal for outdoor living and entertaining. Recent upgrades include a new roof (2023) with a 15-year warranty, a concrete driveway and walkway (2018), and a partially replaced fence (2022).Book your private viewing today! (id:45725)
7 Kentucky Avenue
Wasaga Beach, Ontario
Welcome to 7 Kentucky Ave. Located in a gated Adult ( 55 + Land Lease community) known as Park Place. It is a well established retirement community and has lots to offer, including a rec plex with indoor pool, games room, library, gym, walking trails and more. This well maintained home provides approx. 1508 square feet on one level. 2 bedrooms plus sitting room, 2 bathrooms with an ensuite and walk-in closet off the primary bedroom. Easy to maintain ceramic and laminate flooring throughout . Recent updates include shingles replaced in 2020 and Nat. Gas Furnace in 2021. Attached oversize 1- 1/2 car garage with inside entry. Central Air, Water softener , in- ground sprinkler system and main floor laundry. Enjoy sitting on your covered front porch with an upgraded glass panel railing and maintenance free locked plastic deck boards. The front porch is completely screened in with remote controlled access to opening and closing the screens at your leisure. Relax or entertain on the huge side deck with awning overlooking the beautifully landscaped and very private tree-lined yard. Storage shed is included for all your gardening storage needs. Everything you want or need to enjoy your retirement years is here. Monthly fees for new owner are as follows: Land Rent $800. + Site Taxes $37.84 + Home Taxes $ 157.83 = Total $995.67 . (id:45725)
907 - 120 Dallimore Circle
Toronto (Banbury-Don Mills), Ontario
Corner Penthouse Suite w/north/east exposures. Two balconies, high ceilings, parking, locker. Den is used as Living room. Perfect location for families w/nearby Greenbelt Park, TTC and DVP for great highway access downtown. Great amenities in building includes indoor pool, sauna, outdoor bbq area, party room, media room, exercise room, guest suite, visitors parking, 24hr concierge. The Shops at Don Mills for all your grocery needs, restaurants, shops, cineplex theatre. Nearby parks, trails, library, schools. (id:45725)
4004 - 3900 Confederation Parkway
Mississauga (City Centre), Ontario
Welcome to the 40th floor, offering a split bedroom layout with an oversized master connecting to your private ensuite. Parking & Locker are conveniently located on P1 and your spot contains an EV charger! Corner unit with 1,076 sqft of space includes the 238 sqft wrap around balcony and a private den which could act as a nursery. Designed with no wasted space the floor to ceiling windows offer stunning views of Toronto's skyline and Lake Ontario. Functional foyer includes mirrored closet, in suite laundry & 3 piece bath. Modern cabinetry throughout with quartz countertops with panelized fridge & dishwasher and stainless steel range & microwave. Rogers technology package included in maintenance fees offers free high speed internet and home security. Building amenities include, gym, swimming pool, outdoor patio with BBQs, security and a 24 hour convenience store, among other retailers and restaurants. Just steps to Square One, YMCA, Central Library, Celebration Square, Sheridan College, UTM and the future LRT, plus easy access to Cooksville GO and local highways. (id:45725)
203 - 2285 Lake Shore Boulevard W
Toronto (Mimico), Ontario
Experience the best of waterfront living at Grand Harbour. This iconic and architecturally stunning waterfront residence is nestled in the heart of Mimico, steps to Humber Bay Park, Martin Goodman Trail, Sunnyside Beach, the Etobicoke, Humber, Mimico Sailing & Yacht Clubs, the Boulevard Club, and TTC right outside your door. Minutes to downtown Toronto, the Gardiner, and Billy Bishop and Pearson Airports, making this an ideal home for commuters, jet-setters, or anyone craving a lifestyle of ease and elegance. This spacious, open-concept 1-bedroom, 1-bathroom suite offers 810 square feet of thoughtfully designed living space awaiting your personalized touch. From the moment you step inside, you're welcomed by a warm and inviting layout featuring a sun-filled, open-concept living and dining area with expansive windows. The kitchen offers ample cabinetry and counter space for everyday functionality, while the oversized bedroom easily fits a king-sized bed with room to spare. Complete with a walk-in closet and large windows for natural light. This is your chance to get into a prestigious, pet-friendly building, with the freedom to modernize and make it your own. This suite offers an exciting opportunity to own in a premier, luxury building in the heart of Mimico. Grand Harbour is renowned for its unmatched resort-style amenities, including a state-of-the-art fitness centre, saltwater pool, sauna, squash court, billiards, library, guest suites, 24-hour concierge, and ample visitor parking. The property's beautifully landscaped grounds and direct lakefront access create a peaceful, scenic atmosphere you won't find anywhere else in the city! (id:45725)
310 - 295 Cundles Road E
Barrie (Alliance), Ontario
Welcome home to this spacious and stylish condo that truly has it all! Featuring 3 bright and generously sized bedrooms, 2 full 4-piece bathrooms with upgraded shower casings & shower heads and a modern open-concept layout, this space is perfect for relaxing, entertaining, or working from home in comfort. You'll love cooking in the sleek kitchen that flows into a sunlit living area and just wait until you see the large private terrace- perfect for enjoying your morning coffee or winding down in the evening. It also has a full laundry room with plenty of built-in cabinetry space. Located in the sought-after Alliance community in Barrie, this condo is just minutes from Hwy 400-making commuting a breeze. You're also within walking distance to schools, shopping, dining, and everyday amenities, RVH Hospital and just a short drive or bike ride to beautiful Lake Simcoe. With in-suite laundry, plenty of storage, underground parking, and a private locker for extra storage, this home offers the perfect blend of comfort, style, and convenience. Step inside and feel right at home! (id:45725)
295 Tupper Boulevard
New Tecumseth (Alliston), Ontario
SIMPLY ONE OF THE FINEST HOMES IN ALL OF ALLISTON..........This 4 bed, all brick, executive home offers incredible, upscale features inside and out.........18 x 36 heated, in-ground salt water pool in the huge, pie-shaped lot, backing onto a creek with no rear neighbors..........The fully fenced backyard also features a nice patio area, several mature trees in sight in every direction, and great privacy..........Tremendous curb appeal as well, with extensive landscaping at front..........Lots of room for your vehicles with 2 car garage, and triple wide driveway..........The entire main and upper floors have been renovated in the last few years, highlighted by: custom kitchen with maple cabinetry, quartz counter, and SS appliances..........Engineered hardwood and 24 x 24 Italian porcelain tiles, custom M/F laundry room cabinetry and c-tops, beautiful bathrooms, including glass shower in ensuite, crown molding, pot lights, and much more..........Basement is finished and well designed with large rec room, gas F/P, R/I bath, cold cellar, and really neat secret room (den) with hidden book-shelf entrance..........Mechanical updates include: Heat pump 2022 (also acts as central air), furnace 2022, roof 2018, owned tankless HWT 2022..........Several improvements made to pool in last few years: Liner and salt water system 2024, heater, winter safety cover, filter head and sand 2022, pump, robo-vac, 2021..........Garden shed in backyard, gas BBQ line, pear tree, central vac (as is, never used) cat-6 wired network thru-out house, garage access thru main floor laundry...........Must be seen to be appreciated, this truly is a special home...........Click "view listing on realtor website" for more info. (id:45725)
911 - 219 Dundas Street E
Toronto (Church-Yonge Corridor), Ontario
Newer Bright, Spacious 2 Bedrooms Corner Unit, Great Layout With Wood Floor Throughout, Open Concept Dining/Living Room With Modern Kitchen , Near Ryerson University , Within Walking Distance To The Downtown Financial District , All Amenities, Steps To Public Transit & Dundas Square. (id:45725)
2511 - 3 Concord Cityplace Way
Toronto (Waterfront Communities), Ontario
Spectacular Brand New Landmark Condos in Torontos Waterfront Communities! Welcome to Concord Canada House, a place you will be proud to call home. Conveniently located next city's iconic attractions including Rogers Centre, CN Tower, Ripleys Aquarium, and Railway Musume at Roundhouse Park. Only a few minutes walk to the lake, parks, trandy restaurants, public transit and finacial district. Everything you need is just steps away. This suite features a corner 2 bed 2 baths with high ceiling and gorgeous lake and city views. Parking included. Premium built-in Miele appliances. Huge open balcony finished with a ceiling light and heater perfect for year-round enjoyment. You can enjoy world-class amenities including an indoor pool, fitness centre, sauna, theater in the upon building final registration in the nearly future! (id:45725)
6 Peter Street
Barrie (Ardagh), Ontario
A short stroll leads to the enchanting Ardagh Bluff Hiking Trail and a nearby park, while convenient access to Hwy 400, shopping, and restaurants further enhances the appeal of this location. Recently renovated, the eat-in kitchen is a culinary delight with its brand new cabinet doors, quartz countertop, gleaming sink, faucet, and modern stainless steel appliances. The main floor showcases three inviting bedrooms and a pristine four-piece bathroom, while the semi-finished basement offers versatility with a generously-sized bedroom and a convenient three-piece washroom. This remarkable property harmoniously combines comfort, style, and an idyllic setting, making it an exquisite place to call home. (id:45725)
30 Habitant Drive
Toronto (Humbermede), Ontario
Welcome to 30 Habitant Dr! This well-maintained semi-detached bungalow features 4+3 bedrooms, a newer kitchen, and a roof updated in 2023. The main level boasts hardwood flooring throughout, along with an extra-long, wide driveway that accommodates up to 6 cars perfect for families or guests. Located in a quiet neighborhood, this property includes a finished basement with a separate entrance, offering a three-bedroom apartment an excellent rental income opportunity for first-time home buyers or investors. (id:45725)
632 Columbia Forest Boulevard
Waterloo, Ontario
Immaculate 3 bedroom home with den, loft and two bathrooms. Just off Ira Needles and close to shopping, amenities and universities. Large deck. Upgrades throughout this home. Home backs on to a green space with park for the kids. Natural gas fireplace on main floor, and electric fireplace in loft. Kids rooms can be left partially furnished. No pets or smokers. (id:45725)
2603 - 715 Don Mills Road
Toronto (Flemingdon Park), Ontario
Premium Location! Breathtaking View. Two BR. Unit, on higher floor, One Parking,One Locker,Internet,Cable, Gym, Plenty Of Visitor's Parking, Close To Schools, DVP, Toronto Downtown,Steps to TTC, Close to Agakhan Museum and Park, Grocery stores, Costco, Public Golf Course, Go Green Cricket Field, Tennis Courts, Running Track, Soccer Field, New Eglinton Crosstown Station. (id:45725)
1636 A Melman Street
Pickering (Brock Ridge), Ontario
Discover comfort and convenience in this 2-bedroom legal basement apartment located in a peaceful, family-friendly neighborhood in Pickering, Ontario, near Brock and Dellbrook.This well-maintained apartment features:A separate entrance for privacy. Private laundry with modern appliances and two driveway parking spots. Enjoy unparalleled accessibility to amenities: Within 5-min walking distance: Bus stops, a park, schools, and a bustling plaza with restaurants, grocery stores, a medical clinic, and a pharmacy.Less than 10-min drive: Walmart, Canadian Tire, Rona, Pickering Town Centre, Pickering GO Station, the 401 and 407 highways, and Chestnut Hill Recreation Complex. Nearby places of worship include churches, Masjid Usman & Devi Temple.Don't miss out on this fantastic opportunity! Available Immediately. Rent: $1949.00 + 30% utilities (id:45725)
9316 Union Road
Southwold (Shedden), Ontario
Welcome to your dream home in the desirable Southwold school district a truly exceptional property that combines luxury, space, & versatility. Built in 2019, this property offers over 4,200 sq ft of beautifully finished living space & is perfect for multi-generational families. Conveniently located just 5 minutes from the 401, 10 minutes to Port Stanleys beaches & 15minutes to St. Thomas, this home combines luxury and functionality in a prime location. Step inside from the triple-wide concrete driveway or heated 3-car garage & be immediately impressed by the high-end finishes and thoughtful layout. The open-concept main floor features engineered hardwood, a spacious living room with a gas fireplace & built-ins, a dedicated office, a stylish two-piece bathroom, and a generous mudroom. The heart of the home is the dream kitchen with quartz countertops, a gas stove, walk-in pantry, & large island perfect for family life & entertaining. Upstairs, you'll find three spacious bedrooms, a stunning five-piece bathroom, & a laundry room that's as stunning as it is practical. The primary suite offers a walk-in closet & a luxurious five-piece ensuite with a soaker tub. The fully finished lower level with heated fioors is ideal for an in-law suite or older child, featuring a second gorgeous kitchen, a family room, a bedroom, & a 3-piece bathroom. It's a great space to entertain guests or to watch the big game! The patio doors off the main floor dining room lead to a fully fenced in backyard oasis. Stamped concrete patio with a covered outdoor kitchen, including a gas barbecue & space for a bar fridge, gazebo & an amazing firepit area. Or sit in the hot tub and enjoy a cold drink. Additional features include parking for 15 vehicles, owned hot water tank, appliances (2fridges, 2 stoves, dishwasher, microwave, washer, dryer), year round exterior lighting & more. This home is a rare find beautifully finished & designed for comfortable family living with luxurious touches throughout. (id:45725)
20 Gallimere Court
Whitby (Blue Grass Meadows), Ontario
Feels Like Home in Bluegrass Meadows! Step into this beautifully cared-for family home and feel the warmth right away. The open-concept main floor is made for gathering, with a bright eat-in kitchen that walks out to a private, fully fenced backyard - no neighbours behind! Upstairs, you'll find a dreamy primary suite with three oversized windows letting in tons of natural light, plus two more spacious bedrooms and super convenient second-floor laundry. Finished Basement and super versatile with a 3-piece bath, a fun play area, and a cozy spot for movie nights. Topped off with fantastic curb appeal, this is the kind of home you'll love coming back to every day. ** This is a linked property.** (id:45725)
146 Grant Rd
Goulais River, Ontario
Enjoy 290 feet of developed waterfront on this beautifully manicured lot, offering breathtaking views and direct access to the Goulais River, minutes from Goulais Bay and sand beach. This immaculate, open-concept home features floor-to-ceiling windows and soaring cathedral ceilings in the living area, flooding the space with natural light and showcasing panoramic river views. Three oversized patio doors open onto a spacious front deck—perfect for entertaining or relaxing. The home includes 3 bedrooms and 3 bathrooms, a cozy sitting room, and a secondary deck off the kitchen, ideal for enjoying your morning coffee. The property also features a wired shed and stairs leading to a 130-foot concrete dock. A propane furnace (approx. 10 years old) efficiently heats the home, and a generous crawl space provides excellent additional storage. For the hobbyist or outdoor enthusiast, a massive 24' x 40' garage with carport offers ample room for tools, toys, or workshop space. Tucked away on a quiet dead-end road, this tranquil retreat is just minutes from Hwy 17 North—offering the perfect blend of privacy and convenience. (id:45725)
20 Bentbrook Crescent
Ottawa, Ontario
Welcome to this lovely, bright, updated 3-bedroom townhome with an attached inside-entry garage.An open-concept living-dining room layout that maximizes space and natural light, overlooking theprivate backyard and view of greenspace & with no obstructions. The updated kitchen has a granitecountertop, a new faucet & SS appliances. The renovated bath has a Jacuzzi soaker tub, a granitecountertop vanity, and an updated powder room. There are no carpets, only the laminates andceramic tiles, and a hardwood staircase to the second level leading to three good-sized bedrooms.The lower level recreation/family room has a wood-burning fireplace. Utility/Laundry/Furnace room with storage shelves, freezer, second fridge, High-efficiency gas furnace, and plenty of storage space.The location is amazing, in a great family-oriented neighbourhood within walking distance ofshopping, transit, restaurants and services, with quick access to the highway. With low condo feesand thoughtful updates throughout, this home is perfect for first-time buyers looking for a turnkeyopportunity in a convenient location. The condo fees include landscaping, snow removal, exteriormaintenance (walls, doors, windows, roof), as well as caretaker services, property management, andbuilding insurance. Move-In Ready! Don't miss your chance to book your private showing at 20Bentbrook Crescent today! (id:45725)
1805 - 35 Kingsbridge Garden Circle
Mississauga (Hurontario), Ontario
Gorgeous corner unit offering 1,313 sq ft of refined living space in Tridels coveted Skymark West community. This 18th-floor suite features expansive principal rooms, abundant natural light, and a private balcony with sweeping city views. The kitchen is equipped with full-sized appliances, granite countertops, and generous storage. The oversized primary bedroom includes a walk-in closet and 4-piece ensuite, while the second bedroom is equally spacious. Includes 1 underground parking spot and 1 locker. Residents enjoy world-class amenities including a 24-hour concierge, indoor pool, gym, tennis courts, bowling alley, and guest suites. Just minutes to Square One Mall, transit, and quick access to Hwy 403 and QEW. (id:45725)
Lph03 - 56 Annie Craig Drive
Toronto (Mimico), Ontario
Luxurious LAGO Waterfront Condos! Stunning Lower Penthouse, Upgraded, 9'6" Smooth Ceilings, 34 Potlights, Engineering Hardwood Floors, Marble floors, Culture marble C/T with Undermount sinks in bathrooms, Kitchen includes High end Miele Appliance Pkg, Quartz C/T with High-Gloss White Cabinets & Backsplash Marble Mosaics, Floor premium paid for sky residence penthouse, Bright Open Concept Corner Suite with stunning water & city views, 1211 sq.ft of living space huge balcony of 375 sqft of Balcony includes 2 Bedrooms 2 Full Baths. A Must See!!! (id:45725)
1232 Homewood Drive
Burlington, Ontario
Welcome to 1232 Homewood Dr., a stunning custom-renovated bungalow in one of Burlington’s most sought-after neighbourhoods! This turnkey 5-bedroom home sits on an impressive 175-ft deep, pool-sized lot, offering privacy and endless outdoor enjoyment. Inside, the open-concept layout is bathed in natural light from oversized windows. The interior is a masterpiece of modern elegance, featuring white oak hardwood floors, pot lights, smooth ceilings, and two built-in electric fireplace. The designer kitchen boasts custom white cabinetry, granite countertops, stainless steel appliances, and an undermount sink. Well-appointed bedrooms include custom closet doors, while the upgraded4-piece bath features stylish finishes and built-in storage. A separate entrance leads to a fully updated in-law suite, complete with an eat-in kitchen, spacious living room, oversized windows, and two spacious bedrooms—offering extra income potential! Outside, a sprawling deck with a pizza oven creates the perfect setting for backyard entertaining. Located in a family-friendly neighbourhood close to top-rated schools, parks, and all amenities, this is the home you’ve been waiting for! (id:45725)
2227 Mcgregor Ave
Thunder Bay, Ontario
Located in the desirable Green Acres neighbourhood, this charming 1.5 storey home offers 1,115 sq ft of updated living space – perfect for first-time buyers or young families. Featuring 3+1 bedrooms, 1 bathroom, and a brand spankin new kitchen (March 2025), this move in ready home also includes a 2024 washer/dryer, A/C (2018). Enjoy the beautifully landscaped 50 x 125 ft lot, complete with a newer deck ideal for outdoor entertaining. With updated shingles, windows, and an unfinished basement ready for your ideas, this one won’t last long. Book your private viewing today! (id:45725)
