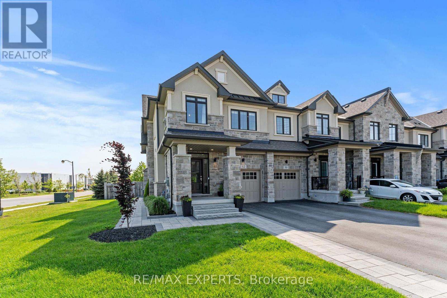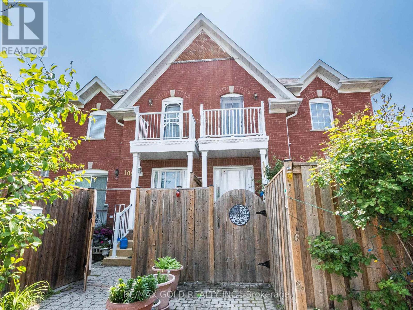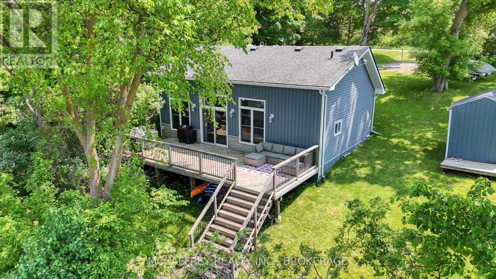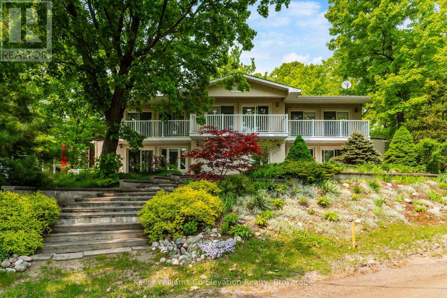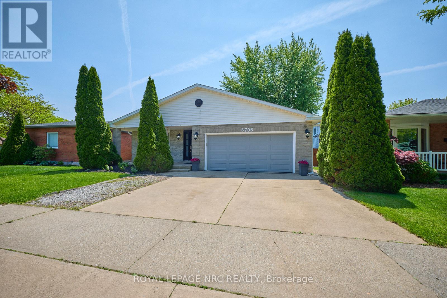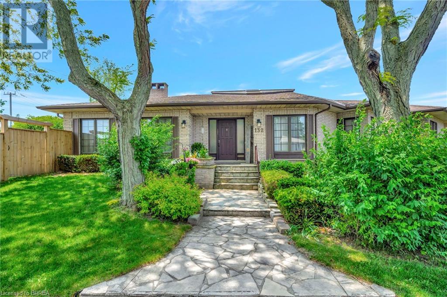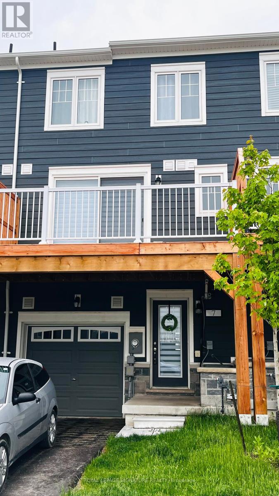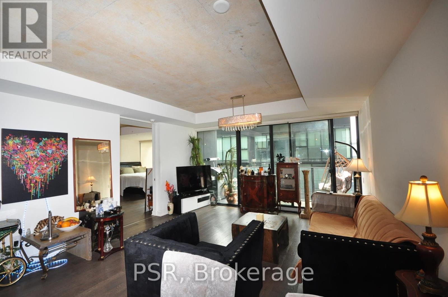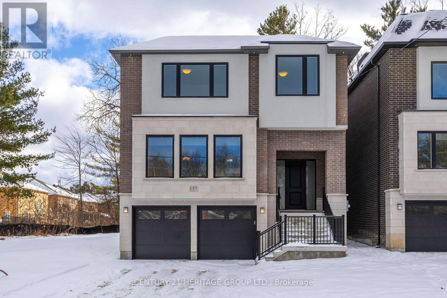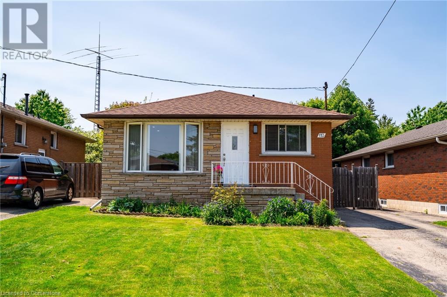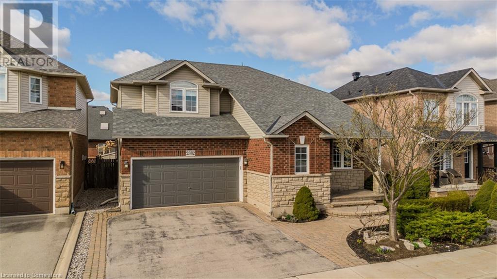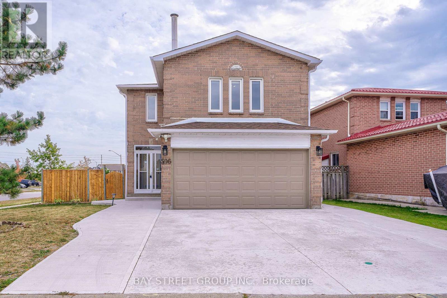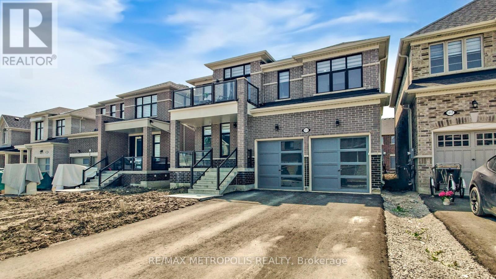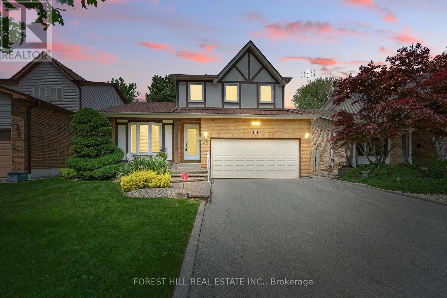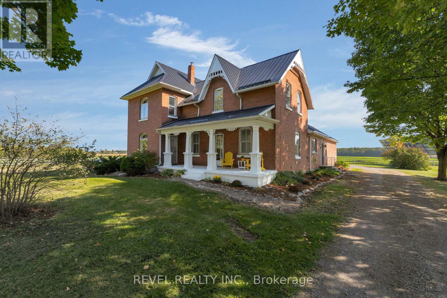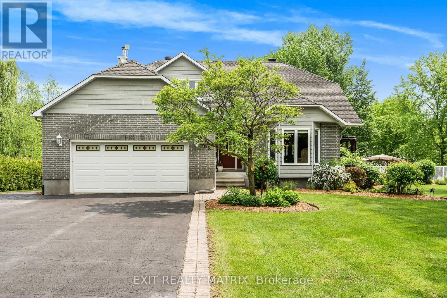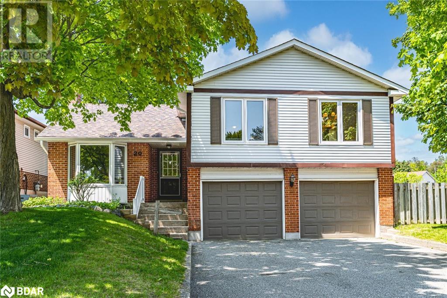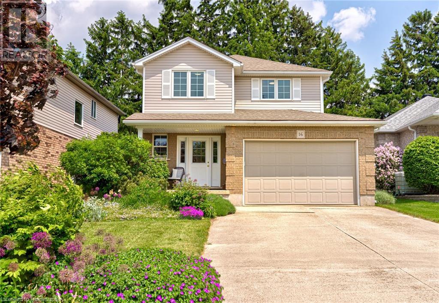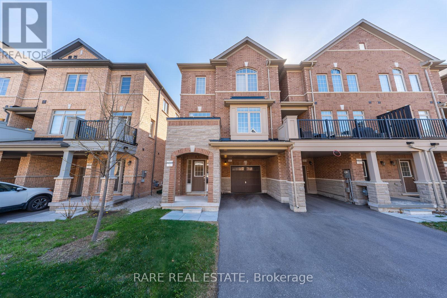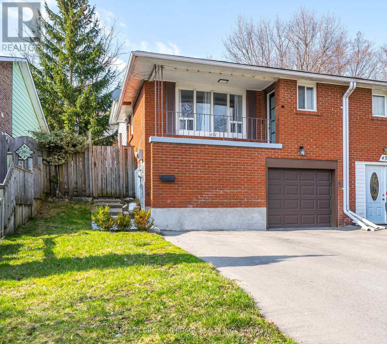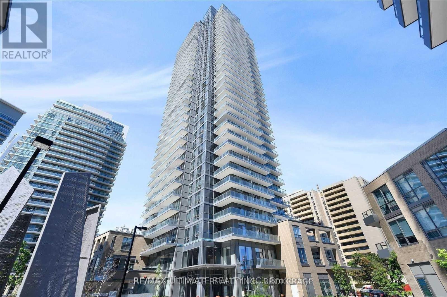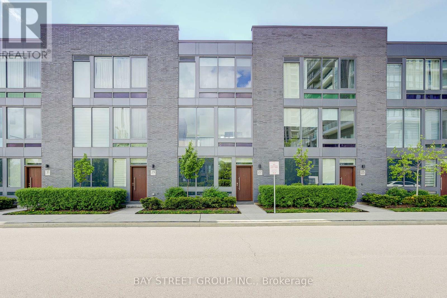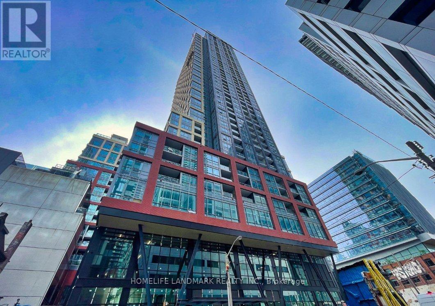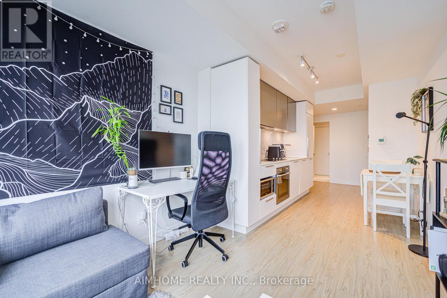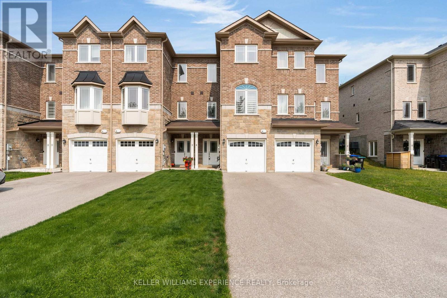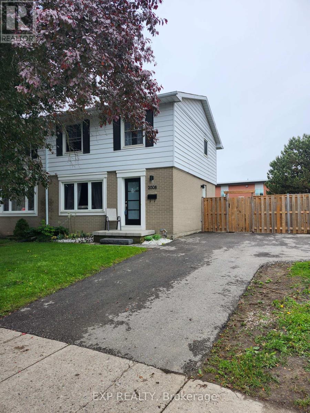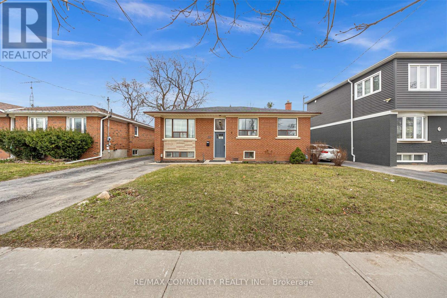82 Terra Cotta Crescent
Brampton (Brampton East), Ontario
Welcome to 82 Terra Cotta Crescent, a very well maintained bungalow found in the Peel Village Area of Brampton. The Home Features a total of 4 bedrooms and 2 bathrooms. Hardwood Floors are found throughout the main level. The Bedrooms are all good sized with large closets. The kitchen includes a sit down area as will. The main floor sunroom is the perfect place to sit and relax after work. The home offers so many opportunities to all buyers including first time home buyers, seniors looking to downsize into a bungalow, great for an extended family as well as potential investment and rental income possibilities. The Basement is full and has multiple separate entrances. There is a full kitchen, living and dining room area, bedroom, bathroom, cantina and laundry room. The backyard is fully fenced and very private. The front porch is a great sitting area to enjoy the quiet neighborhood. Peel Village is known for its top quality schools. A series of pathways and parks make this a very family friendly area. This home is definitely one you will want to see! (id:45725)
52 Doris Pawley Crescent
Caledon, Ontario
Welcome to 52 Doris Pawley Crescent-a townhouse that truly stands apart from the rest! Boasting an impressive 2,366 sq ft of beautifully finished living space, this exceptional home is loaded with thoughtful upgrades and custom features you'll love. From the moment you arrive, the striking stone and stucco exterior with lush gardens set the tone for what's inside. Step through the front door and be greeted by soaring 9-foot ceilings and an open, airy layout. The heart of the home is a chef's dream kitchen, complete with exquisite quartzite countertops, a premium $25, 000 appliance package, and elegant custom cabinetry. Entertain in style in the spacious living area, highlighted by a stunning marble slab fireplace and built-in shelving-perfect for cozy nights in or gatherings with friends. Upstairs, you'll find even more to impress: approximately 10-foot ceilings, a sprawling primary suite with a luxurious 5-piece spa-inspired ensuite, and the convenience of second-floor laundry. No more hauling baskets up and down stairs! The finished basement offers 9-foot ceilings and a versatile rec room with custom built-ins-ideal for a home theatre, gym, or playroom. This is not just a home; it's a lifestyle upgrade. Don't miss your chance to own this truly remarkable townhouse-book your private showing today! (id:45725)
107 Clover Bloom Road
Brampton (Sandringham-Wellington), Ontario
Gorgeous Freehold Townhome in the Heart of Sandringham-Wellington! Welcome to this impeccably maintained and move-in-ready 3+1 bedroom, 2-bathroom front quad townhome, ideally situated in one of Brampton's most sought-after communities. Boasting a bright and spacious open-concept layout, this home offers exceptional value for families, first-time buyers, or investors.Main Features Include: Combined living and dining areas with plenty of natural light Large eat-in kitchen perfect for family meals and entertaining Beautiful oak staircase and tasteful finishes throughout Generously sized bedrooms, including a primary suite with a walk-in closet and semi-ensuite access Finished basement with an additional bedroom, full bathroom rough in, recreation area, pot lights, and ample storage Private enclosed yard ideal for outdoor relaxation or entertaining Private driveway with ample parking Primee Location: Just minutes from Brampton Civic Hospital, top-rated schools, Chinguacousy Wellness Centre, shopping plazas, grocery stores, banks, medical offices, restaurants, and public transit. A rare find in a family-friendly neighbourhood, this home checks all the boxes: location, space, and value! Paid of Hot waterTank tank and Water softener (id:45725)
238 Sand Road
East Gwillimbury (Holland Landing), Ontario
Experience refined living in this custom-built home nestled on a premium lot in a prime family friendly neighbourhood. Boasting over 3,500 square feet of beautifully appointed total living space, with 2,818 sqft on the main and upper levels. Built with quality craftsmanship and an eye for detail, this home features an open-concept kitchen with custom cabinetry, stylish countertops, a center island, a coffee nook, and a walk-in pantry. The inviting family room showcases a gas fireplace, complemented by a separate dining area with dramatic vaulted ceilings. Retreat to the spacious primary bedroom with 5-piece ensuite and luxurious heated floors. The professionally finished basement with custom kitchen, 4-piece bathroom and separate side entrance provides incredible flexibility for multi-generational families or a separate living area. Conveniently located with easy access to the 404 extension - Don't miss your opportunity to own this truly special home. (id:45725)
1943 South Shore Road
Greater Napanee, Ontario
Welcome to your dream waterfront retreat on beautiful Hay Bay! This charming 2-bedroom, 1-bath cottage offers a perfect blend of cozy comfort and modern updates, all nestled right on the water's edge. Imagine waking up each morning to breathtaking views across the bay, looking through the large living room windows that overlook the sparkling water. Unwind in the welcoming living room, where the wall of windows fill the space with natural light and create a seamless connection to the outdoors. A wood stove adds warmth and charm, making this the ideal spot to relax. Step through the sliding glass doors onto your spacious deck, perfect for morning coffee, summer BBQs, or simply soaking in the peaceful scenery. The updated bathroom features a modern and spacious glass shower, a luxurious touch after a day of boating, fishing, or swimming. The kitchen is both functional and stylish, equipped with newer cabinets and sleek stainless steel appliances, making meal prep a pleasure. Thoughtful upgrades set this cottage apart: spray foam insulation in the walls and floors maximizes comfort and energy efficiency, so you can enjoy your waterfront oasis on those cool nights. Spend your days by the clear water, relaxing on your very own dock, ideal for swimming, boating, launching a kayak, or basking in the sun with family and friends. Plus, you're perfectly situated with the ferry to Picton just a 10-minute drive away, offering easy access to Prince Edward County's wineries, markets, and charming shops. Ideal as a weekend escape or investment rental, this Hay Bay cottage promises all the joys of lakeside living. Don't miss your chance to own a turn-key property with direct, private water access and unforgettable views. Start making memories on the bay - book your showing today! (id:45725)
502 - 8 Blackburn Avenue
Ottawa, Ontario
***Sales Centre is Opening This Weekend! Join us this Saturday or Sunday 11am-4pm at 8 Blackburn*** Welcome to The Evergreen on Blackburn Condominiums by Windmill Developments. With estimated completion of Spring 2028, this nine story condominium consists of 121 suites, thoughtfully designed by Linebox, with layouts ranging from studios to sprawling three bedroom PHs, and everything in between. The Evergreen offers refined, sustainable living in the heart of Sandy Hill - Ottawas most vibrant urban community. Located moments to Strathcona Park, Rideau River, uOttawa, Rideau Center, Parliament Hill, Byward Market, NAC, Working Title Kitchen and many other popular restaurants, cafés, shops. Beautiful building amenities include concierge, service, stunning lobby, lounge with co-working spaces, a fitness centre, yoga room, rooftop terrace and party room, visitor parking. Storage lockers, underground parking and private rooftop terraces are available for purchase with select units. Contact us for the full list of available units and more information about this stunning new development! Floorplan for this unit in attachments. ***Launch Weekend Promotions include No Condo Fees for 6 Months and Right To Assign Before Completion!*** (id:45725)
730 Concession 15 Road W
Tiny, Ontario
Welcome to 730 Concession 15 West, a rare and versatile triplex nestled in Tiny Township just steps from the beach, yet free from the costs and complications of waterfront ownership. With three fully self-contained units laid out side-by-side (not stacked), this property offers privacy, comfort, and flexibility in one of Simcoe County's most scenic lakeside communities. Each unit offers its own entrance, updated living space, and stunning water views. Whether you're sipping coffee on the porch or enjoying a glass of wine after a beach day, the view is always part of the experience. The layout eliminates the noise and overhead interruptions typical of multi-unit homes, making it feel more like a collection of townhomes than a triplex. This is a perfect fit for multigenerational families, co-ownership, or anyone looking to offset costs with rental income. Live in one unit and rent the others, or keep the entire property as a smart long-term investment with short-term rental appeal. With municipal water, separate hydro meters, and individual heating controls already in place, the setup is landlord-friendly and easy to manage. The property sits on a generous lot with parking for 8 vehicles, low-maintenance landscaping, and a laid-back coastal vibe that draws people back year after year. Why fly to Florida when you can build memories right here on the shores of Georgian Bay? Get out of the city, share it with friends and family, and earn while you're away. This isn't just a triplex. Its a smart move and your gateway to beachside living, without the waterfront tax bill. (id:45725)
6706 Buckingham Drive
Niagara Falls (West Wood), Ontario
WELCOME TO THIS IMMACULATE 1354 sqft 4 LEVEL BACKSPLIT WITH DOUBLE CAR GARAGE SITUATED ON A LARGE LOT IN A DESIRABLE, FAMILY-FRIENDLY NEIGHBOURHOOD WALKING DISTANCE TO SCHOOLS, PARKS, AS WELL AS A SHORT DISTANCE TO THE QEW, SHOPPING, AMENITITIES + THE FALLS & TOURIST ATTRACTIONS! This spacious 3+1 bedroom home was built in 1986 and offers many updates throughout including a custom maple and granite kitchen, w/large island and pantry with garden doors (all 2019) that lead to a huge covered screened patio, which is perfect for entertaining or just relaxing. The main floors offers high quality laminate (2012), new front door and main level painting (2019) as well as updated interior doors and trim. The upper level contains 3 generously sized bedrooms, and a 3 pc bathroom all updated in 2019. The bright recroom has oversized windows and was completely renovated in 2019 with new flooring, electric fireplace + custom mantle, built-in cabinetry, new spa-like 3 pc bathroom w/jacuzzi tub, granite counter and pot lighting. The lower level has a 4th bedroom, laundry/furnace and storage area, plus a large cold cellar. The backyard is fully fenced with a newer shed and offers privacy and tranquility. Roof (50 yr shingles 2018), Eaves, fascia, downspouts & gutter guards 2018. Garage door replaced 2014. Check out attached video tour!!! (id:45725)
4 - 5200 Dorchester Road
Niagara Falls (Morrison), Ontario
Stylish 2-Storey Townhouse with Nearly 2,500 Sq. Ft. of Finished Living Space with 4 bedrooms and 2.5 bathrooms! No more shoveling and no more cutting the grass!! Welcome to this beautifully updated, fully finished townhouse offering just under 2,500 square feet of stylish and functional living space. Step inside to discover new flooring throughout, quartz countertops in the kitchen, and a warm, inviting fireplace in the living room that sets the tone for cozy evenings. The fully finished basement boasts a second fireplace in the rec room, ideal for movie nights, game days, or creating the perfect family hangout. Enjoy the outdoors on your spacious rear deck, perfect for BBQs and gatherings, or take a dip in the inground shared pool, which includes access to private change rooms and bathrooms for added convenience and comfort. This move-in ready home offers the perfect balance of space, style, and community amenities. Don/t miss your chance to own this rare gem! (id:45725)
1480 Roseville Road
Cambridge, Ontario
Welcome to 1480 Roseville Road. This cottage-style raised bungalow is brimming with vintage charm and ready for new owners. The 2-level detached garage and 2 separate driveways are ideal for a home business. The spacious second level of the garage has ample windows and primed for an office or studio space. Located on 1/3 of an acre and flanking GRCA land this home has plenty of privacy. The house is bathed in natural sunlight thanks to newer windows throughout. Open to the spacious living room, the dining part of the kitchen has sliding door leading to an enclosed 3-season deck. The large kitchen has plenty of storage space and great forest views. Also on the main level is a 4-piece bathroom and 3 bedrooms. The above-grade lower level has a family room with a flagstone feature wall and large window. Off the living room is an additional room currently being used as a gym. This flex room could become another bedroom with an ensuite bathroom. There is a double-door entrance into the basement leading to a workshop/mudroom. Adding to the privacy you have the chance to live totally off-grid thanks to the wood stove, quality generator and chicken coop. Also on the property is a chicken/pigeon coop. Centrally located minutes to Kitchener and Cambridge, 1480 Roseville Road offers a unique blend of vintage charm, modern functionality, and serene privacy, making it the perfect retreat for those seeking a peaceful yet conveniently located home. (id:45725)
132 Oak Street
Simcoe, Ontario
Welcome home to 132 Oak St., Simcoe. Distinctive. Expansive. Impeccably Designed. A sprawling 2339sq ft above grade all-brick, custom-built residence nestled just minutes from the shores of Lake Erie, surrounded by parks and schools, over half a dozen golf courses, and a wealth of local amenities. Situated on a rare 0.26 acre parcel within city limits, the property enjoys privacy with no immediate neighbours on three sides. Step inside to be greeted by a generous foyer that opens into one of the home's most breathtaking features: a soaring vaulted atrium with a dramatic floor-to-ceiling brick wall, a glass ceiling that floods the space with natural light, and a striking wood beam adorned with a ceiling fan. The home’s large principal rooms impress with vaulted ceilings, recessed lighting, and a stunning double-sided gas fireplace that seamlessly connects the formal living room and a sunken family room. Sliding glass doors open onto a brand new concrete patio overlooking the expansive side yard—perfect for outdoor entertaining. The executive-style primary suite offers a peaceful retreat with two closets, a skylit ensuite bathroom, and ample room to relax. Two additional bedrooms, a stylish 4-piece main bath, a powder room, and a convenient main-floor laundry room complete the main level. The fully finished lower level is an entertainer’s dream. A massive recreation space is divided by a dramatic double-sided wood-burning fireplace and includes a full wet bar—perfect for hosting. You'll also find a 4-piece bathroom with an indoor hot tub, a dedicated home office, a workshop, and an additional bonus room. Recent upgrades include roof and gutter guards (2015), upper level flooring (2022), fencing (2022), new insulated garage doors (2023), bathrooms and kitchen refresh (2025), light fixtures throughout including wall sconces with dimmer switches (2025) and gardening and landscaping (2025). Truly one-of-a-kind—this is a property you won’t want to miss! (id:45725)
7 Sama Way
Wasaga Beach, Ontario
LARGE UNIT 1760 SQ FEET (Above Ground), This Stunning Townhouse Offers Luxury Living with $$$ spent in Builders upgrades including Upgraded Kitchen (white cabinets, SS appliances, over range microwave, quartz countertops), Hardwood Flooring, UpgradedBathrooms, Upgraded Stairs etc. The second level features a spacious living room, dining room and a modern kitchen with a large island and a massive floor to ceiling sliding window opening to a large deck with an unobstructed view of a golf course. The second floor boasts sun-filled and spacious bedrooms, two full bathrooms and plenty of closet space. This desirable location is within minutes to restaurants, shops and big box stores. A must see and your new address. (id:45725)
217 Booth Avenue
Toronto (South Riverdale), Ontario
Welcome to 217 Booth Avenue, a charming and spacious family home located on a beautiful tree-lined street in the heart of Leslieville, directly across from Jimmie Simpson Park. This thoughtfully designed residence features three generously sized bedrooms upstairs, with a fully equipped one-bedroom suite in the basement complete with its own kitchen and bathroom ideal for visiting guests, in-laws, or a private workspace. The home includes two separate laundry areas, one on the second floor and another in the basement, offering added convenience for busy households. The open-concept main floor boasts a modern layout with a convenient powder room, making it perfect for everyday living and entertaining. Step outside to a private backyard right off the kitchen, ideal for summer gatherings, relaxing evenings, or family BBQs. The two-car garage, accessible from the backyard, makes unloading groceries, strollers, sports equipment, or bikes a breeze. Located in a vibrant, thriving community, 217 Booth is just steps away from trendy shops, cafes, schools, and transit. Come and experience the warmth and lifestyle of this incredible home for yourself. Leslieville living doesn't get better than this. (id:45725)
1009 - 629 King Street W
Toronto (Waterfront Communities), Ontario
Thompson Residences in the heart of King West where luxury meets lifestyle. This oversized 1-bedroom suite offers open-concept living with soaring exposed concrete ceilings, floor-to-ceiling windows and modern finishes.The great layout features a designer kitchen with integrated appliances, a large living/dining area perfect for entertaining as well as a-walkout to large balcony with BBQ gas line hookup, an elegant bathroom and tons of storage in the extra large closetSituated in one of Torontos most popular condos with 24/7 concierge, a world-class gym, and Lavelle rooftop pool and bar.Located in one of Torontos most vibrant neighbourhoods with everything at your fingertips, surrounded by the best restos, lounges and cafes. Steps to multiple grocery stores (Metro, Farm Boy), the LCBO, The Well,Waterworks Food Hall and more. You'll have multiple TTC options at your front door! A short walk to the Financial District, Queen West, Stackt Market, Lakefront trails, Kensington Market, China Town and the Ossington Strip.Parking And locker included. (id:45725)
157 Snively Street
Richmond Hill (Oak Ridges Lake Wilcox), Ontario
Beautiful Newly Built Custom Spacious Detached Home In Gorgeous Oak Ridges. Backs Onto Conservation. 11 Foot Ceilings On Main Floor, Large Windows, Lots Of Light, Hardwood Floors Through Out, Large Porcelain Tiles, Pot Lights, Fireplace With Mantle, Large Kitchen With Tall Uppers, Quartz Countertops And Backsplash, Kitchen Island With Quartz Waterfall. Walking Distance To Lake Wilcox, Park And Trails, Close To Public Transit, School, Community Centre. 7 Years Tarion Warranty (id:45725)
112 Greeningdon Drive
Hamilton, Ontario
Beautifully updated bungalow offering exceptional space and flexibility for extended or multi-generational families. This unique home features three separate living areas designed for privacy and comfort. The main level was renovated in 2019 and includes a bright living and dining area, modern kitchen with a new dishwasher, three bedrooms, and an updated 4-piece bath (2021). The fully finished basement (2020) includes a self-contained in-law suite with its own kitchen, living room, bedroom, and 3-piece bath. A separate studio-style space offers a cozy retreat with a kitchenette featuring an induction cooktop, 3-piece bath, and combined sleeping/living area. RSA, Furnace 2023, AC 2021, 24 hours notice for all showings (id:45725)
2382 Emerson Drive
Burlington, Ontario
Welcome to this beautiful DeMarchi-built home, showcasing a rare open-concept design not often seen in the Orchard community. With a striking stone and brick exterior, this 3+1 bedroom home blends modern convenience with timeless style. The main floor features a stunning custom kitchen with high quality stainless appliances, including a 5-burner Monogram gas range and built-in wall oven, centered around a huge peninsula island (secondary sink) offering incredible counter space and sleek modern cabinetry. A walkout to the backyard makes indoor-outdoor living easy, while a unique walk-in pantry provides exceptional storage rarely found in homes of this style. The great room is warm and inviting, anchored by a gas fireplace, and a convenient 2-piece powder room completes the main level. Upstairs, oak hardwood flooring runs throughout the bedroom level, where you'll find a spacious laundry room, a full 4-piece main bath, and 3 large bedrooms including a primary suite featuring a walk-in closet and a private 4-piece ensuite. The fully finished basement adds a spacious recreation room, a separate bedroom, a 3-piece bathroom, a gym area, a wet bar ready for your customization, and plenty of storage space. Step outside to a backyard built for extended seasonal use, complete with a natural gas firepit and a built-in Napeolon BBQ — perfect for entertaining. Practical upgrades include a Tesla Universal charger (compatible with most EV brands) mated to a 60-amp line in the double garage (capable of supporting an additional charger), customizable Lutron dimmers on many light fixtures throughout the home, a new sump pump with battery backup, a brand-new 200 AMP electrical panel (2023), a high- efficiency furnace (2019), and an owned on-demand hot water heater (2020). This thoughtfully designed home combines distinctive features, functionality, and an unbeatable location — a true standout in the Orchard! (id:45725)
527 Upper Sherman Avenue
Hamilton, Ontario
Exceptional Turnkey Opportunity ΠMahal Restaurants, Hamilton Mountain Presenting a rare opportunity to own the renowned Mahal Restaurants, a community staple for over 22+ years, known for serving authentic Indian and Pakistani cuisine in the heart of Hamilton Mountain. This well-established business enjoys a loyal clientele and a stellar reputation for quality and consistency. The restaurant offers multiple revenue streams through dine-in, takeout, and a fully integrated online ordering system including Uber Eats and SkipTheDishes. No franchise fees mean full control and higher margins for the new owner. This is a turnkey operation with strong brand recognition, ideal for an entrepreneur or family looking to continue a legacy of culinary excellence. Don't miss your chance tp own a profitable and beloved restaurant with deep roots in the community. (id:45725)
19 Savona Crescent
Hamilton, Ontario
Beautifully Renovated 4-Bedroom Home in a Sought-After Family Community! Welcome to this exceptional and affordably priced four-bedroom home, perfectly situated in a desirable, family-friendly neighborhood. Thoughtfully updated and meticulously maintained by its original owners, this charming residence is move-in ready and designed for modern living. Step inside and be greeted by a warm, inviting interior that flows seamlessly from room to room. The heart of the home is a stunning kitchen featuring a large island, perfect for casual dining or entertaining. The kitchen opens into a cozy den with a gas fireplace, creating an ideal space for family gatherings or relaxed evenings in. From there, enjoy the open-concept transition into a spacious living room—ideal for hosting guests or accommodating everyday family life. The main level also includes a convenient 2-piece powder room, laundry area, and direct access to an oversized two-car garage with an additional third bay—perfect for extra storage, a workshop, or recreational gear. Upstairs, you'll find four generously sized bedrooms, including a serene primary suite complete with a four-piece ensuite bath. The lower level offers additional flexible living space, perfect for a recreation room, home office, or gym. Step outside to your private backyard oasis, where a large deck and beautifully landscaped gardens create the perfect setting for morning coffee or unwinding at the end of the day. Located close to top-rated schools, shopping, parks, and major highways, this home offers both comfort and convenience. Don’t miss your chance to make this stunning property your forever home! (id:45725)
26 Szollosy Circle
Hamilton, Ontario
Welcome to a charming 2-Bedroom, 1-Bathroom Bungalow in the prestigious gated 55+ retirement community of St. Elizabeth Village. This home offers over 1,000 square feet of comfortable living space, thoughtfully designed to cater to your lifestyle needs. Step inside and experience the freedom to fully customize your new home. Whether you envision modern finishes or classic designs, you have the opportunity to create a space that is uniquely yours. Enjoy the convenience of being just steps away from the indoor heated pool, fully equipped gym, relaxing saunas, and a state-of-the-art golf simulator. St. Elizabeth Village offers not just a home, but a vibrant lifestyle, with endless opportunities to stay active, socialize, and enjoy your retirement to the fullest. CONDO Fees Incl: Property taxes, water, and all exterior maintenance. Viewings during Office hours, MON - FRI 9 am to 4 pm with min. 24 Hr notice. (id:45725)
596 Constellation Drive
Mississauga (Hurontario), Ontario
Stunning CORNER lot house in prime location offers both privacy and potential for beautiful landscaping. Major renovated done recently ensure peace of mind. As you enter, you are greeted by an inviting living area, adorned w/ large windows bring natural light. The open floor plan seamlessly connects living rm and dining area. Brand new kitchen w/ granite countertop, plenty of cabinets and big central island creating perfect space for spending quality time w/ family. The property boasts four good size bedrooms. Master bedroom offers a peaceful retreat for relaxation, complete w/ a 4pc ensuite bathroom and walk-in closet. Remaining bedrooms are perfect for family members or guests, all bathing in sunshine and good in size. *Bonus* This house features a versatile loft area, which can be utilized as additional BR/office/rec room. SEPARATE ENTRANCE bsmt is fully finished w/ full-equipped kitchen, living w/ dining, bedroom and 4pc bath. Great for multi generation or extra cash flow. Brand new kitchen (2023), roof (2022), private double+ concrete driveway(2022), flooring(2023), fresh paint(2023), updated bathrooms(2022), furnace/AC (about 3-4 years old). Nothing major to worry about, just move in and call it home! (id:45725)
1315 Davis Loop
Innisfil (Lefroy), Ontario
Welcome to this exquisite Laguna Model (Elevation B) by Ballymore Homes, offering 3,088 sq. ft. of refined living space above ground. From the grand 8-ft entry door to the soaring 9-ft ceilings on the main level, every detail reflects modern elegance. The gourmet kitchen is a chefs dream, featuring granite countertops, designer backsplash, soft-close cabinetry, a spacious breakfast island, and a built-in pull-out waste bin. Contemporary lighting flows throughout the main and upper levels, complemented by stylish zebra blinds. The main floor features a private library with elegant French doors, perfect for a home office or reading retreat. Enjoy the convenience of a Tesla EV charger and ample parking for up to 6 vehicles. Ideally located just minutes from Innisfill Beach, shopping mall, and both Public and Catholic school. This is luxury living at its finest designed for those who appreciate comfort and quality. Don't miss on a great opportunity to call this your home. (id:45725)
69 Breckonwood Crescent
Markham (Aileen-Willowbrook), Ontario
Lavish use of space makes this side-split the perfect 4 + 2 Bedroom home. The Primary Bedroom is highlighted by a 3pc Ensuite and Walk-In Closet. The 2nd and 3rd Bedrooms have built-In Murphy Beds and the 4th Bedroom is currently being used as a large dressing room with built in shelves and closet organizers. The cozy Family Room features a gas fireplace, and sliding patio doors leading to the fully fenced pool & hot tub area, its an entertainers delight. Stunning White Kitchen renovated approx 8 years ago with additional walk-out to the backyard. Finished Basement with large Office and 2 additional Bedrooms. Office has professionally built in desk area and book shelves/cabinetry. This home shows to perfection. Just move in and enjoy!! (id:45725)
7281 9th Line
Essa, Ontario
Experience country charm with this century farmhouse on a 1.2 acre beautiful lot in Essa, located only ten minutes to Barrie and five minutes to Thornton. Surrounded by farmland this home offers 4 bedrooms, 2 full bathrooms, plentiful living space, a covered porch, beautiful wood details throughout, charming pocket doors and lovely mature trees for privacy from the road. Located on the property is an income producing solar panel. Bring your vision and creativity to turn this property into your dream home. (id:45725)
882 Du Castor Road
The Nation, Ontario
**OPEN HOUSE SUN JUNE 8TH, FROM 2-4PM** Welcome to this stunning home, perfectly situated on a beautifully landscaped 1.84-acre lot on municipal water! From the moment you step inside, you'll be captivated by the warmth and elegance of the interior, featuring gleaming hardwood floors and a bright, welcoming family room with large windows and direct access to a spacious deck. The family room flows seamlessly into a formal dining area, perfect for entertaining, while the charming kitchen offers a lovely eating area with expansive glass doors leading outside. A cozy living room with a fireplace adds to the inviting atmosphere. Upstairs, you'll find three generously sized bedrooms and two full bathrooms, including a serene primary suite complete with a private ensuite and a comfortable sitting area. The fully finished lower level provides ample additional living space with a large rec room and games area, ideal for family fun or hosting guests. Step outside and enjoy your own private oasis with a large covered deck, a fenced inground pool, a serene path leading to a gazebo, and a spacious backyard with room to roam. The impressive two-storey detached garage adds even more value and versatility to this exceptional property. Don't miss your chance to own this rare gem, where space, comfort, and lifestyle come together. (id:45725)
312b E - 70 Princess Street
Toronto (Waterfront Communities), Ontario
Welcome to unit 312B at 70 Princess st Build by By Pemberton on prime location on Front St E/Sherbourne, steps away from the Financial District, St. Lawrence Market, Distillery District, Union Station, and more. building amenities include infinity-edge pool, rooftop cabanas, outdoor BBQ area, games room, gym, yoga studio, party room and more. 99/100 Walk Score, 100/100 Transit Score. This cozy one bedroom, One washroom unit comes with 9 feet ceiling, modern kitchen, dinning and living area and balcony and locker. Amazing Opportunity and value for an investoror or end user! Whether you're entertaining, working, or simply relaxing, this modern condo offers the perfect blend of comfort, convenience, and lifestyle in one of Toronto's most dynamic neighbourhoods. Don't miss out on this rare opportunity. (id:45725)
1459 Bayshire Drive
Oakville (Jc Joshua Creek), Ontario
Welcome to your new home and it's been adjusted in price! This exquisite four-bedroom detached home invites you to enjoy the perfect blend of comfort and nature, located in the highly sought-after school district of Joshua Creek in Oakville. Enjoy the serene lifestyle this home offers in a picturesque setting, backed by a beautiful wooded ravine where vibrant cardinals and other lovely birds can be seen right from your backyard. A tranquil walking trail meanders through the lush wooded ravine, perfect for morning strolls or evening adventures. Step inside to discover a bright and airy living space adorned with gorgeous matte-finished wide plank hardwood floors and large porcelain-like tiles that add a touch of elegance. The heart of the home features a spacious layout ideal for family gatherings and entertaining friends. One of the highlights of this property is the walkout finished basement, which provides additional living space and easy access to your private oasis. Dive into your own inground pool, perfect for refreshing swims on warm summer days or lounging poolside in the sun. Over $200K in recent upgrades include new windows and patio doors, enhancing energy efficiency and inviting natural light throughout the home as well as gorgeous wide plank matte hardwood flooring and stair cases and porcelain-like tiles, light fixtures, interior painting, 2 baths/powder room updated. No carpet in this home! The exceptional location, remarkable features, and access to top-rated schools make this property a unique find. Embrace the opportunity to create your perfect sanctuary in a beautiful setting! Don't miss out on this rare gem. Schedule your viewing today and start imagining the possibilities. (id:45725)
20 Shelley Lane
Barrie, Ontario
MOVE-IN READY SIDESPLIT WITH AN INGROUND POOL & BACKYARD PERFECT FOR POOL PARTIES & PATIO NIGHTS! Get ready to live loud and love every inch of this bold sidesplit in Barrie’s buzzing west end. Sitting proudly on a 60 x 110 ft corner lot, this home doesn’t just offer space; it delivers the lifestyle you’ve been chasing. Imagine warm summer days spent poolside, with the inground pool glistening under the sun, a pergola-covered deck for shade and cocktails, and a garden shed ready to stash all your backyard gear. The exterior features a mix of brick and siding, decorative shutters, mature trees, and well-maintained landscaping. No sidewalk means easier maintenance, and the attached two-car garage, along with a four-car driveway, offers plenty of convenient parking. Inside, natural light floods through oversized windows, illuminating the open-concept kitchen, dining, and living areas where hardwood flooring adds warmth and charm. The skylight brightens up the kitchen, where you’ll find a tile backsplash, a double sink, neutral cabinetry, a pantry, and a large L-shaped breakfast bar that’s perfect for sharing apps, chatting with guests or gathering during a party. A spacious family room adds extra comfort with a wood-burning fireplace, bay window and a walkout to the deck and pool. The primary bedroom is its own private retreat, featuring an ensuite and walkout access to a raised deck overlooking the backyard. Downstairs, a finished basement brings even more room to roam with a large rec room perfect for movie nights, playtime or workouts. Just minutes to Highway 400, schools, parks, shopping and daily essentials, and steps from Lampman Lane Community Centre with its gym, splash pad, courts and playgrounds. This is more than a #HomeToStay; it’s where memories are made, cannonballs are encouraged, and life doesn’t skip a beat! (id:45725)
3 - 1062 Pennwood Road
Muskoka Lakes (Medora), Ontario
Updated cottage retreat situated at the mouth of Lake Muskoka and minutes from Port Carling! Enjoy long sun-filled days on this the south-west facing enchanting property, ideally located on the Lake Muskoka side of the Indian River with 185' of frontage (assessed), providing easy access to the sparkling waters of Lake Muskoka, Lake Rosseau and Lake Joseph. The main cottage features 2 bedrooms and a full bathroom, recently updated to provide a fresh, contemporary feel. Ready for immediate enjoyment the cottage has new flooring throughout, an upgraded kitchen, complemented by stylish Emtek hardware and new laundry area. Every detail has been meticulously attended to, including winterizing for use throughout the seasons. Just steps away, the charming bunkie offers extra sleeping quarters for 6 with a 2pc bath, perfect for guests, teens or family gatherings. The bunkie boasts new flooring and lighting and private deck space. The impressive 2-storey boathouse not only houses your watercraft but also features comfortable accommodations above, complete with 2 bedrooms, a 3pc bath, and a refreshed kitchen. The boathouse has been thoughtfully updated with new flooring, lighting, and hardware, and freshly painted interiors create a warm and welcoming atmosphere. All three buildings have been freshly painted on the exterior to match, boasting new roofs that enhance the overall appeal. This turn-key opportunity comes lavishly furnished with high-end decor, allowing you to enjoy your new oasis immediately. Picture yourself unwinding on the boathouse deck, or the large lakeside fire pit, taking in the lively surroundings of Port Carling while having direct access to boating adventures across 'The Big 3'. Whether you prefer a leisurely boat ride or a scenic drive, you are perfectly positioned to explore the area. Don't miss your chance to experience this exceptional property where updates and location come together to create the ultimate cottage that you can enjoy right away. (id:45725)
2702 - 30 Harrison Garden
Toronto (Willowdale East), Ontario
Welcome to Suite 2702 @ Spectrum Residences. Suite 2702 will not disappoint, South East exposure, with breathtaking views of the city. Over1100 sq ft of luxury and a layout that flows beautifully. This corner suite has it all, huge living and dining area, floor to ceiling window and a w/o to the balcony. Eat in Kitchen with 2 windows. Spacious Primary Bedroom, 2 large closets and a 4pc ensuite. Large sunfilled 2nd Bedroom, perfect for a family, guest room or a wonderful work from home space. Wonderfully run building, 24 hr Concierge, Party Room & Gym. This bustling area has it all, steps to the subway, ttc, Shopping, Restaurants and highways. (id:45725)
2128 Redstone Crescent
Oakville (Wm Westmount), Ontario
Well Maintained Semi On Kids Friendly Small Cres. Fabulous Layout With 4 Bed,4 Baths,Double Garage, Open Concept Kitchen & Family Room , Hrwd Flr Main And 2nd Lvl. Large Master W/4Pc Ensuite W/ Oval Tub & Sep Shower, W/I Closet. Oak Stairs & Railing. Finish W/O Bsmt W/Rec Rm, Br, 3Pc Bath, Wine Cellar & Bar, Beautiful Landscaped Backyard W Interlock Patio. Main Flr Laundry W/ Garage Acces, Close To Shops,Schools,New Hospital. (id:45725)
16 Churchill Street
Waterloo, Ontario
THIS IS THE ONE! Welcome to 16 Churchill Street, a 4 Bed, 4 Bath home abundantly offering 2300+ sqft of finished living space and ample 6 Car Parking. Arriving at the property, on the exterior you will appreciate the large private lot, good-sized concrete driveway, mature landscaping, mature trees providing privacy and bird watching, and a back deck with gas hook-up. Heading inside, you are greeted with a large foyer and immaculate, freshly painted interior (2024). The bright living room is open to the large eat-in kitchen, featuring a walk-in pantry, plenty of cabinetry, new quartz countertops, sink & faucet (2023), new dishwasher and range hood (2023) and walkout to the back deck. Heading upstairs, the luxurious primary bedroom is a true retreat complete with a walk-in closet, 5-piece ensuite bathroom, and beautiful views of mature trees. Completing this level are two additional bedrooms and an additional, spacious 4-piece bath. The views from the secondary bedrooms are worth mentioning as one provides a view of sunsets, and the other offers privacy due to the neighbouring home being a bungalow. Heading to the finished basement, you will find a separate entrance, additional 1 bedroom, additional full 3-piece bath, natural gas fireplace and bright family room. The basement offers great in-law suite potential. Additional features of this property include updated lighting (2024), a reverse osmosis system (2023), and owned hot water tank (2022). The prime location of this home cannot be beat with close proximity to walking trails, parks, the University of Waterloo, T & T, Zehrs Complex, and all the amenities the West End has to offer including The Boardwalk, Shoppers Drug Mart Complex, and Costco. Don't miss the virtual tour! (id:45725)
1 Forthbridge Crescent
Toronto (Downsview-Roding-Cfb), Ontario
Unveil a hidden gem in this captivating, sun-drenched bungalow, where timeless charm meets modern elegance! Perched on a coveted corner lot, this rare find offers unmatched privacy and generous space, distanced from neighbors. Revel in a sprawling, fenced backyard oasis, complemented by a distinct, separate side yard, perfect for endless outdoor adventures. Inside, discover 3+1 bedrooms and 2 full baths, thoughtfully designed as two distinct living spaces, ideal for extended families. The main floor dazzles with an open-concept eat-in kitchen, seamlessly flowing to the backyard, paired with a versatile mudroom/storage haven. Three serene bedrooms and a sleek bathroom are tucked away for ultimate tranquility. The basement unveils a self-contained retreat with its own private entrance, contemporary kitchen, cozy living room, full bath, and exclusive yard plus ample storage and a workshop for your creative pursuits. Nestled in a vibrant, family-friendly neighborhood, this extraordinary home is a must-experience masterpiece that redefines multi-generational living! (id:45725)
91 Fruitvale Circle
Brampton (Northwest Brampton), Ontario
Welcome to stylish urban living in the heart of Northwest Brampton! This beautifully designed three-storey townhouse combines modern finishes with practical features, offering the ideal space for comfortable family living. Boasting 9-foot ceilings, 3 generous bedrooms, and 3 bathrooms, this home is filled with natural light and thoughtful touches throughout. Step into the inviting ground-level foyer with convenient garage access perfect for busy mornings. The spacious primary suite serves as a tranquil escape, complete with a walk-in closet and a sleek 3-piece ensuite. The second floor is an open-concept showstopper, where the contemporary kitchen seamlessly connects to the bright living and dining areas. A striking electric fireplace anchors the great room, adding warmth and style for cozy nights and entertaining guests. Enjoy the private balcony, perfect for morning coffee or evening sunsets. Located close to parks, highly rated schools, Mount Pleasant GO, and all your day-to-day essentials, this home offers a lifestyle of ease and elegance in one of Brampton's most desirable communities. (id:45725)
71 Sama Park Road
Havelock-Belmont-Methuen (Havelock), Ontario
Welcome to 71 Sama Park Road in the highly sought after community of Sama Park! This 2 bedroom, 2 bath home with open concept kitchen and Living-room has been completely renovated and updated! Property Offers 3 decks and a detached 12 ft by 21 ft garage! Updates include and not limited to new kitchen, bathrooms, freshly painted, floors, windows, doors and siding! Don't miss out! (id:45725)
21 Sir Constantine Drive
Markham (Markham Village), Ontario
Discover refined living in Old Markham Village. This beautifully updated bungalow sits on a quiet corner lot and features a newly renovated kitchen with stainless steel appliances, a built-in Miele steamer, and a kitchen island with breakfast bar. The kitchen offers generous counter space, perfect for preparing meals for the family. Smooth ceilings and new pot lights throughout the kitchen, dining, and living rooms. The main floor also includes two renovated bathrooms, a bright sunroom with floor-to-ceiling windows, and its own laundry set. The finished basement, with a separate entrance, offers a rec room, family room, bedroom, updated 3-piece bath, wine cellar, a second full laundry set and a refrigerator for added convenience. Enjoy a solar-heated in-ground pool, large deck, gazebo, garden shed, second driveway/carport (off Sir Caradoc), and a durable metal roof. A true gem, don't miss it! (id:45725)
437 Sedan Crescent
Oshawa (Central), Ontario
This beautiful 4-bedroom, 2-bathroom semi-detached gem is bursting with style, space, and endless possibilities. Whether you're raising a growing family, parenting teens who crave their own space, or envisioning an in-law suite for extended family this home checks all the boxes! The heart of the home is the gorgeously renovated kitchen, boasting sleek quartz countertops, modern cabinetry, and stylish finishes that make both everyday meals and entertaining a breeze. Both bathrooms have been tastefully updated, offering spa-like comfort with a fresh, contemporary flair. The cozy living area features a statement fireplace with a stunning shiplap accent wall the perfect spot for family movie nights or curling up with a good book. Downstairs offers flexible space ideal for a teen retreat, home office, or potential in-law suite, with its own entrance and plenty of room to customize. Outside, enjoy a lovely yard and peaceful street where kids can play and neighbours that know your name. Schools, parks, shopping, and transit are just minutes away, making this the ideal blend of suburban comfort and urban convenience. Don't miss your chance to own this stunning, move-in ready home. Your next chapter starts here! (id:45725)
3807 - 108 Peter Street
Toronto (Waterfront Communities), Ontario
Luxury 1-bedroom plus oversized den suite, 2 full bathrooms at Peter & Adelaide. Located on the 38th floor with a private balcony and breathtaking south view. Spotless and move-in ready. Fully furnished with high-end built-in appliances, offering 9-foot ceilings, quartz countertops, and floor-to-ceiling windows. The spacious den is ideal as a home office or can function as a second bedroom. Exceptional building amenities include a rooftop pool with cabanas and lounge deck, BBQ area, fully equipped gym, yoga studio, infrared sauna, co-working space, private dining room, party lounge, and 24-hour concierge. Steps to the Financial District, TTC and subway, CN Tower, Rogers Centre, shops, restaurants, and everything downtown has to offer. Walk Score of 100. Urban living at its best. (id:45725)
1808 - 56 Forest Manor Road
Toronto (Henry Farm), Ontario
Bright And Spacious 1 Bedroom + Den, Ft Large Balcony with Amazing Views. Functional Layout With One Full Washroom. Beautiful Modern Kitchen With Premium Upgrades And Stainless Steel Appliances. Parking And Locker Included. Steps To Fairview Mall, Ttc, And Hwys 401 & 404. Amenities: Gym, Party Room W/Access To Outdoor Patio, Steam Rm, Outdoor Zen Terrace W/Modern Fire Pit, Hot, Warm And Cold Plunge Pools. Property is currently tenanted, photos taken are not current and was taken when vacant. (id:45725)
31 - 27 Sonic Way S
Toronto (Flemingdon Park), Ontario
This luxury 3-bedroom townhouse features 9-foot smooth ceilings throughout. Sunlight pours in through floor-to-ceiling windows showcasing park views. The open-concept kitchen impresses with custom cabinetry, stone slab countertops, and an oversized island. The ground-level suite offers heated floors, a kitchenette, private washroom, and separate entrance - ideal for guests or rental income. Enjoy direct garage access from the foyer. Premium condo amenities include a gym, sauna, game rooms, and rooftop barbecue area. The location can't be beat - walkable to the future Crosstown LRT and TTC hub. Surrounded by parks and shops, it's minutes from the DVP, 401, Science Centre, and Museum. (id:45725)
3902 - 108 Peter Street
Toronto (Waterfront Communities), Ontario
Luxury Condo in the core of Downtown Toronto. Prime Peter & Adelaide Residence. High floor with clear view. Exquisite Sun-filled View 3 Bedrooms Suite With 9 Ft Ceilings and comes with 1 parking and 1 locker. 2 Large Open Balcony East & North Facing. This rare gem offers the ultimate in sophisticated living. Top notch amenities includes gym, pool, yoga studio, jacuzzi, gazebo, outdoor patio, sundeck, dining room, indoor child play area. A perfect walk score. Minutes away from the PATH network, TTC street bus, Rogers Centre, Scotiabank Arena, Theatres, Banks, Shops, Bars, Restaurants, and so much more. Fridge, Cooktop, B/I Microwave/Range Hood, Built-In Dishwasher, Front Load Washer/Dryer, parking and locker. Move-in and enjoy! (id:45725)
1504 - 159 Wellesley Street E
Toronto (Cabbagetown-South St. James Town), Ontario
Stunning 2B2W Never Lived-In Corner Unit Condo Lease In Wellesley St. Close To Bloor St., Yorkville, University Of Toronto, Queens Park, Ryerson, Close To 2 Subway Lines, Quick Exit To 404. S/S Integrated Appliances, Modern Open Concept Kitchen, High Ceilings. Open Balcony, Unobstructed City & CN Tower Views. Utilities Paid By The Tenant. (id:45725)
4105 - 85 Wood Street
Toronto (Church-Yonge Corridor), Ontario
Built by CentreCourt, one of Torontos most reputable developers, Axis Condos enjoys a superb location just a 4-minute walk to Toronto Metropolitan University and only 2 minutes from College Subway Station. This unbeatable address places you within close proximity to the University of Toronto, the Eaton Centre, and an abundance of restaurants, shops, and entertainment venues. Everyday convenience is right at your doorstep with Loblaws and the historic Maple Leaf Gardensnow home to the Mattamy Athletic Centredirectly across the street.Bathed in natural light, this west-facing unit features floor-to-ceiling windows and stylish laminate flooring throughout. It includes a compact open-concept study area, ideal for use as a home office. The chef-inspired kitchen is equipped with built-in appliances, polished granite countertops, and a custom tile backsplash. Enjoy sweeping city views, with the CN Tower visible in the evening.An impressive array of modern amenities, including an expansive fitness facility, a study lounge, a party room, a tranquil rooftop terrace, guest suites, and more. Boasting a Walk Score of 98, this location truly offers urban living at its finest. (id:45725)
49 Milson Crescent
Essa (Angus), Ontario
Presenting 49 Milson Crescent. This modern, move-in ready three-storey townhome is perfectly located on a quiet crescent in a desirable Angus neighbourhood, just 10 minutes from Barrie and close to parks, restaurants, golf, and commuter routes. Enjoy stunning curb appeal with a brick and stone exterior and an attached garage with inside entry. Inside, you'll find 9-foot ceilings and just under 2000 sq ft. of living space. The spacious eat-in kitchen features stainless steel appliances, an island, pantry, ample storage and walkout access to the backyard. The open-concept living/dining room is bright and welcoming with plenty of space for family time or entertaining. Upstairs, the primary bedroom offers a walk-in closet and private ensuite with laundry just steps away. There are two additional bedrooms and a full bath to complete this level. The lower level includes a cozy den, a fourth bedroom, and a two-piece bath. A fantastic opportunity to own a newer home in a great community! (id:45725)
1832 - 7161 Yonge Street
Markham (Thornhill), Ontario
Welcome To This Beautifully Maintained 2 Bedroom Plus Den Condo At The Coveted World On Yonge By Liberty Development. Situated On The18th Floor, This Spacious 863 Square Foot Unit Offers A Bright And Functional Layout With An Unobstructed Northeast View. Enjoy 9-FootCeilings, Large Windows, Laminate Flooring Throughout, And A Modern Kitchen Featuring Designer Cabinets And Granite Countertops. The DenProvides The Perfect Space For A Home Office Or Study Area. Offered Fully Furnished For Your Convenience, But Can Also Be LeasedUnfurnished If Preferred. Residents Enjoy Direct Indoor Access To A Variety Of Shops, Restaurants, And Medical Services On The Ground Floor.Located Just Minutes From Finch Subway Station, Major Transit, Shopping Malls, And More. Enjoy World-Class Amenities Including An ExerciseRoom, Indoor Pool, Sauna, Party Room, And Theatre. Experience Comfort, Convenience, And Style In One Of The Most Desirable Communities InThe Area. (id:45725)
71 Anson Drive
Iroquois Falls, Ontario
Here is the property description draft for your review. You know the property better than I do so I welcome any recommendations. Is there anything I may have missed that you think I should add? Or remove? Or recommendations?This beautifully styled two-storey family home sits on a spacious lot beside the park. The fully fenced yard is lined with mature trees and lilacs, providing both privacy and a scenic landscape. A convenient side entryway features a built-in bench, plenty of space for outdoor gear, and direct access to the attached garage. Natural light fills the home thanks to its corner lot location, and the hardwood flooring adds warmth and character. The bright kitchen includes stainless steel appliances, while the living room with a decorative fireplace flows into the dining area, where garden doors open to your private backyard retreat. A main floor powder room adds convenience. Upstairs, you'll find four generously sized bedrooms with large closets, a four-piece bath with heated granite floors, and a cedar closet for extra storage. The partially finished basement offers a cozy rec room, laundry area, and ample storage space. Double driveway and plenty of land in the side yard. Dishwasher 2025, Washer & Dryer 2024, Fridge & Stove 2023. (id:45725)
2008 Royal Crescent
London East (East I), Ontario
Super clean 3-bedroom semi in great family neighbourhood. Updated to high standards throughout. Bright living room with stylish accent wall and pot lighting. Open concept kitchen and dining area with island, modern cabinets and stainless steel appliances. Large bedrooms with oversized closet in master. Finished lower level with spacious family room. Updated doors, windows and light fixtures. Fully fenced backyard and side yard that backs onto Lord Nelson Public School. Parking for 4+ cars. Great location near schools, parks and shopping. Quick access to 401. (id:45725)
29 Greenock Avenue
Toronto (Morningside), Ontario
Unbeatable Location In The Heart Of Scarborough! This Bright And Spacious 3-Bedroom, 1-Bathroom Home With 1 Parking Space Offers The Perfect Blend Of Comfort And Convenience. Nestled In One Of Scarborough's Most Sought-After Neighbourhoods, You'll Be Just Minutes From Top-Rated Schools, Parks, TTC Transit, Scarborough Town Centre, Highway 401, Hospitals, Medical Offices, Restaurants, And Places Of Worship. Ideally Located Near The University Of Toronto Scarborough Campus And Centennial College. (id:45725)

