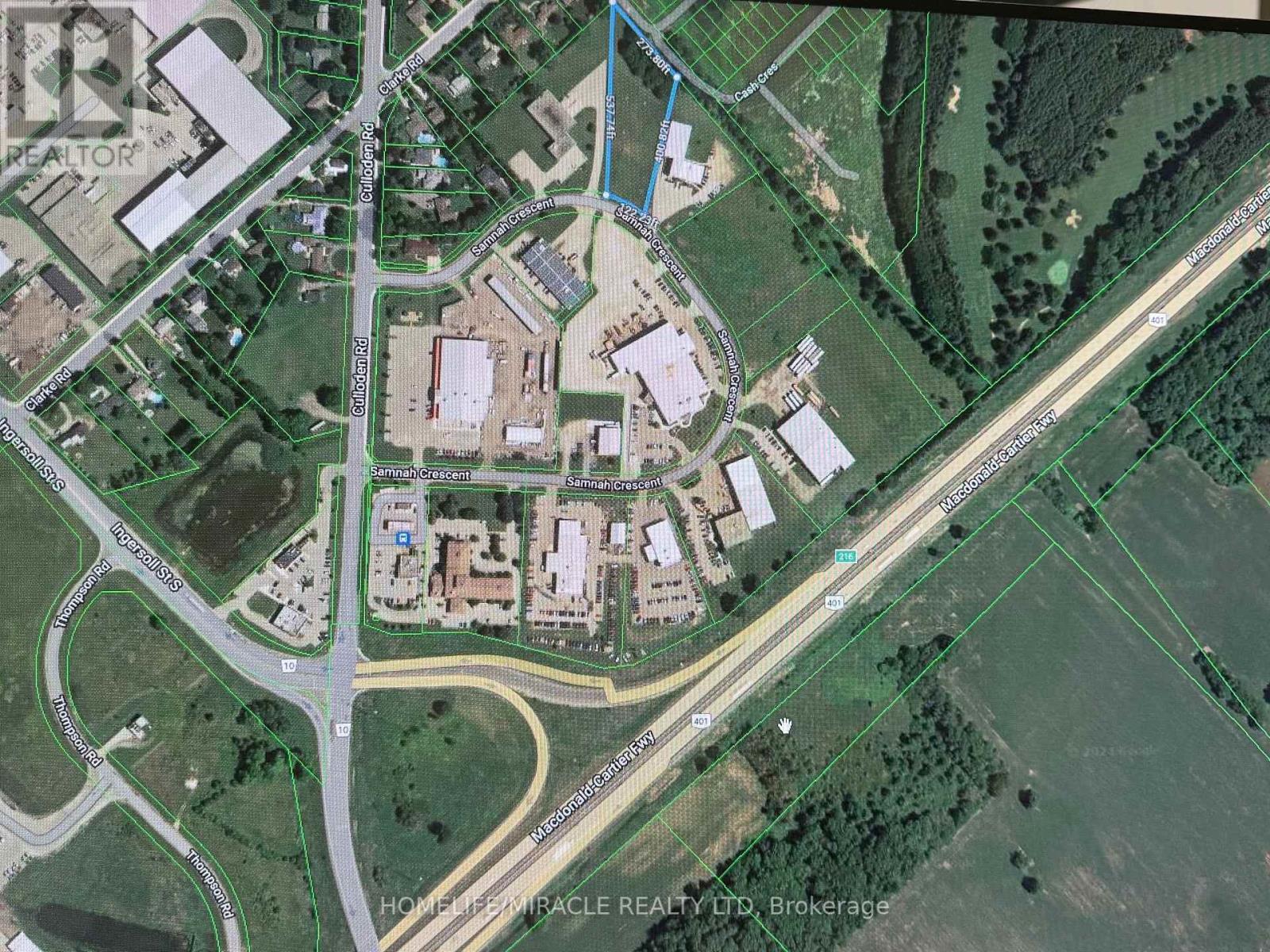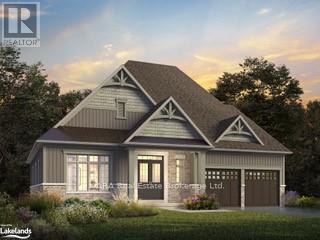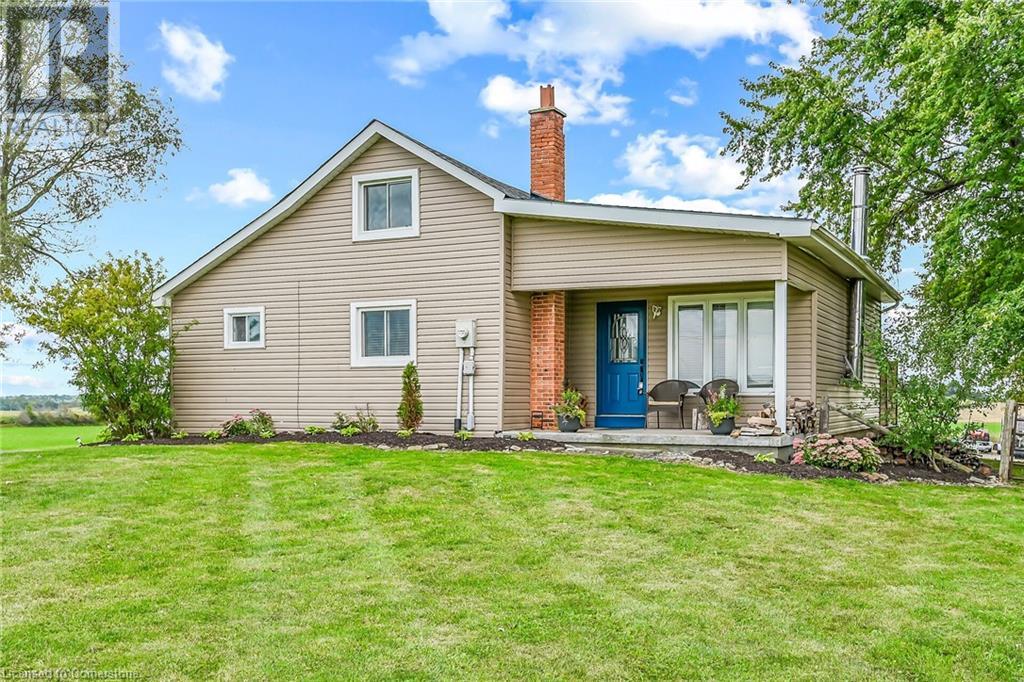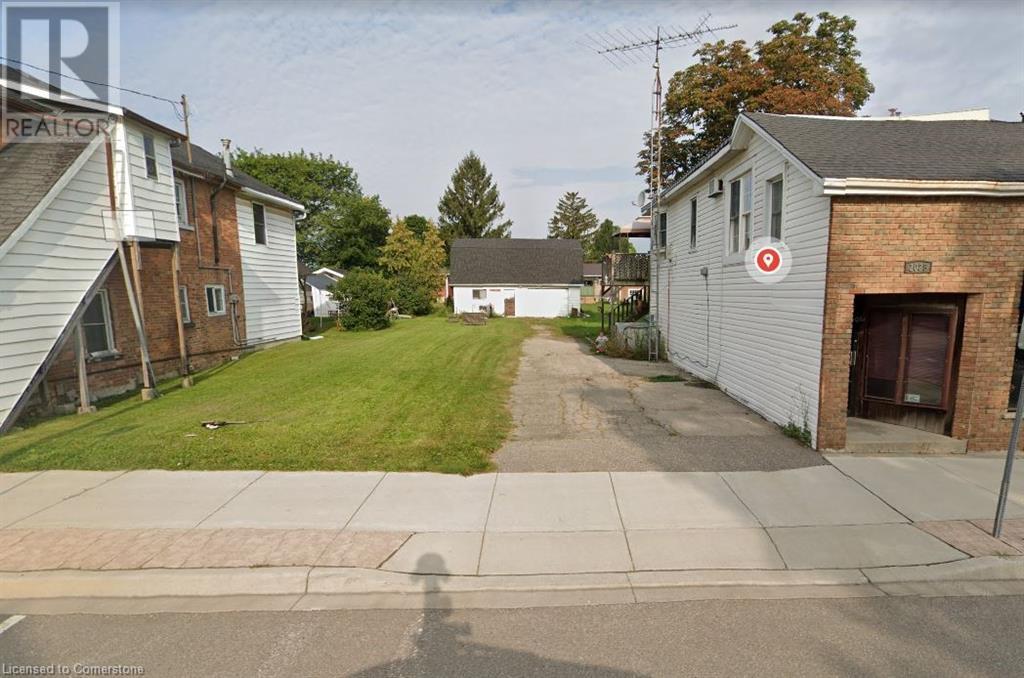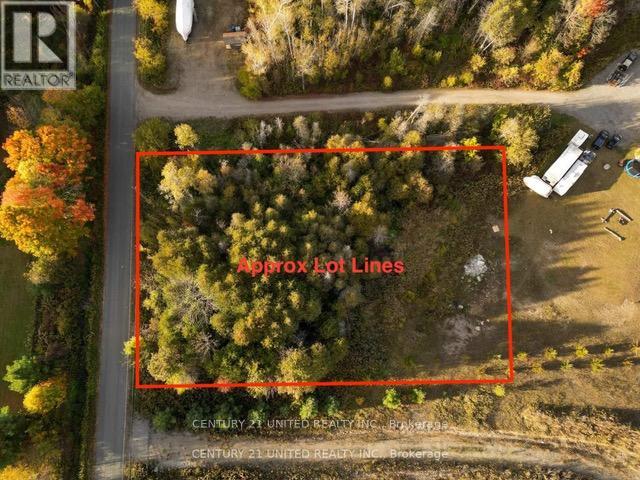100 Samnah Crescent N
Ingersoll, Ontario
Discover the potential of this prime industrial land approx. 2 Acres in Ingersoll. With M-1 Zoning, it offers remarkable versatility, from autobody shops to warehousing, catering to a range of businesses. Its strategic location, close to amenities and major transportation routes 401 west, ensures convenience and accessibility. Ingersoll's booming market presents an ideal opportunity for investors and entrepreneurs, and this property, with room for expansion, is poised to be a cornerstone of your business success. Don't miss the chance to secure your future in this thriving city; seize the opportunity now. (id:45725)
17535 Island Road
South Stormont, Ontario
Industrial vacant land is available for lease, with options ranging from 0.5 acres to 8.4 acres on a gravel and graded lot. Located just minutes from Cornwall and a short commute to Ottawa, the property offers excellent access to HWY 138, HWY 401, and HWY 417. The facility includes a gravel pad base and access to hydro. There is also an option to fence part or all of the area. Unfenced rates is $2,200 per acre or the option to have it fully fenced, the rate is $3,200 per acre, which includes a 17-foot rolling gate and barbed wire. Lease rates are dependent on the size of the space and are subject to HST. (id:45725)
202 Highway 522
Trout Creek, Ontario
Commercial and Business Opportunity: The Trout Creek Planning Mill, a well-established business with over 30 years of operation, presents a unique opportunity to purchase the land, the business, or both. The sale includes five parcels, totaling 4.79 acres, offering potential for various commercial applications. The west side of the property, zoned M1 General Industrial, sits on a 0.91-acre lot and features a 30 x 50 ft heated steel garage, built in 1995, with a washroom. The garage is equipped with a dug well, septic system, and is heated by an overhead natural gas system, making it ideal for storing and maintaining large machinery. There is ample space at the rear of the property for additional equipment storage. The eastern section features approximately 1,410 feet of road frontage and spans 3.88 acres, zoned for business park use. This section includes a holding tank, drilled well, and an office building with multiple offices and a reception area. With four separate access points, the property is optimized for efficient freight loading, unloading, and high-volume distribution. Additionally, the property offers approximately 29,000 square feet of combined pole barn storage, spread across four distinct buildings. (id:45725)
7 - 9 Albert Street
Cobourg, Ontario
Introducing Beach Walk Flats, an unprecedented development in an unbeatable location! For the first time offered to the public, take advantage of this versatile opportunity for owners and investors alike! 1 hour east of GTA and steps from Cobourg's famous beach and marina, this impressive triplex is part of another successful project by a forward-thinking developer who has been shaping the profile of prime real estate for decades. This steel frame, concrete built triplex includes a main level commercial space, featuring high ceilings, polished concrete floors and exceptional exposure to local and tourist clientele. Above, 2 thoughtfully designed 2 bedroom unites to use or rent for investment income. Don't miss out on the chance to own a coveted piece of Cobourg's thriving real estate market, make an investment in Ontario's most charming lakeside town! **EXTRAS** POTL fees TBD. Taxes yet to be assessed. (id:45725)
7 - 15 Hilton Lane
Meaford, Ontario
**New Construction - Possession Mid 2025**\r\n\r\nWelcome to a vibrant golfing community in Meaford, just 5 minutes from Georgian Bay. Access to the golf course by cart paths and even bring your seasonal golf cart home with you at the end of your game. These carts are available for rental for seasonal rental, by the homeowner, from the Golf Course. These detached homes back onto a scenic Meaford Golf Course and offer luxurious features and outstanding, elevated views:\r\n\r\n**Main Floor:** 10 ft. ceilings, 8 ft. high interior doors, smooth ceilings, pot lights, wrought iron pickets on the front porch, 5 in. baseboards, and 2 3/4 in. casing.\r\n**Kitchen:** Extended cabinets and island with breakfast counter.\r\n**Primary Ensuite: ** frameless glass shower enclosure.\r\n**Basement:** 9 ft. ceilings, rough-in for heated floors and 3 piece bathroom included in standard listing. POTENTIAL for in-law suite if approved prior to construction commencing.\r\n**Additional Features:** 200 AMP BBQ gas line, central air conditioning, garage door opener, and a quick charge electric vehicle outlet.\r\n\r\n**Buyer Perks:**\r\n- Freehold homes located on a private, paved, condominium road located within Meaford Golf Course.\r\n- Choose your interior finishes at our design studio. The sooner you purchase, the more options you have to select from.\r\n- Common Elements fee of $103.74/month covers condominium insurance, maintenance fees, street lighting and street snow removal, POTL property taxes and storm water maintenance fees.\r\n- Condominium fee of $109.17/month covers admin and property management fees, reserve fund, director insurance, sanitary sewer and retaining wall maintenance.\r\n\r\n**Extras:**\r\n- Agreement to be written on builder's offer forms.\r\n- Unit to be built, so assessment value and property taxes are not yet determined.\r\n- Mail delivered by community mailbox at entrance to subdivision. (id:45725)
435 Highway 54 Road
Brantford, Ontario
Very few homes come up in this prime location, especially at this price point. Perched on a country hill just minutes from Brantford and the 403, the home provides tremendous opportunity for the commuter. Hidden away from view is a large compacted gravel yard perfect for the contractor, equipment operator, landscaper or other small business owner. Extensive work has gone into preparing this space, including a large secure storage trailer with earthen ramp. The home boasts 3 bedrooms and large eat-in kitchen. A 20x14 outbuilding,16x34 rear deck and miles of farmland views add to the country feel. New exterior doors, roof, flooring, porch, hot tub and more upgrades over the last few years. (id:45725)
2023 Main Street N
Jarvis, Ontario
Commercial lot available on Highway 6 (Main Street North) and Highway 3 (Talbot Street West) in Jarvis. This property is zoned Downtown Commercial, which permits a wide range of uses(mixed use 2 storey dwelling with 50% of first storey commercial and rest residential, Bed and breakfast establishment, animal hospital, auction center, bake shop, bar, boutique, department store, dry cleaning, financial institution, fruit and vegetable outlet, laundromat, office medical business, pharmacy, restaurant, retail store, hospital, place of worship. Buyer to due own due diligence and verify zoning. Approximately 2700sq.ft. (id:45725)
1290 Old York Road
Burlington (Grindstone), Ontario
15.71 Acre potential building Lot in Burlington's North Aldershot Community. 2.5 Km from Aldershot Go Train and a short drive to Downtown Hamilton. Visible Exposure to HWY 403. Close proximity to Natural features and Trails including Eileen John Holland Nature Sanctuary. Frontage on Old York Rd. of 874 Feet. Land Fronting on Old York Rd is Designated Infill Residential in the official Plan. Recent Zoning Amendments may facilitate quicker development of this property. (id:45725)
833 Iron Woods Dr Part 1
Douro-Dummer, Ontario
Scenic .76 Acre building lot in highly desirable Warsaw location. Perfect for building your dream family home. Property is recently severed and ready to develop. Survey available upon request. **** EXTRAS **** Roll Number is related to 833 Iron Woods Drive. There is no Roll Number currently assigned to Building lots. Taxes to be Determined (id:45725)
674 Pouliotte Street
Rockland, Ontario
Unlock the potential of this hidden gem in the heart of Rockland with an exciting ESTATE SALE opportunity! Featuring 2 bed 1 bath, & unlimited possibilities, this property is a dream for handymen, renovators, or contractors ready for their next big project. The large large lot a RARE find, offering ample space for potential home expansion, subject to applicable zoning & regulation, a lush garden, or a custom outdoor living area. Experience the charm of suburban living with the convenience of nearby amenities, schools, & parks. With major TLC and renovations, this home can become your dream residence or a high-value investment. Priced competitively to reflect its current condition, this property provides an affordable entry point into Rockland with significant room for equity growth. Estate conditions apply, and please note that the home is in need of major repairs and is being sold "as is, where is" with no representations or warranties. Don’t miss this rare opportunity! (id:45725)
18 Cedar Creek Private Unit# 23
Saugeen Shores, Ontario
Welcome to the White Oak, an interior unit with Loft, at Cedar Creek Towns, a private oasis nestled in the heart of Southampton Landing, where luxury meets nature. Alair Homes, renowned for their craftsmanship, is the proud builder of these 25 exquisite townhomes that seamlessly blend modern living with the serene beauty of a forested landscape. Cedar Creek is designed for those who crave the tranquility of nature along with convenience. Choose from four unique bungalow and bungalow-with-loft models, each featuring a main floor primary bedroom, spacious walk-out basements, and large decks that overlook the natural beauty. These homes are built to offer the best of both indoor and outdoor living. The community itself is designed to be a walkable haven, with winding trails through the woods and across charming footbridges spanning over bubbling creeks. Nature is not just a feature of Cedar Creek—it's an integral part of life there. Living in Southampton, you'll be connected to the vibrant local scene, enjoying year-round access to endless beaches, outdoor adventures, culinary delights, unique shops, and rich cultural events, and there is even a hospital in town. Southampton, part of Saugeen Shores, offer something for everyone in every season, making it an ideal place to call home. In addition to their stunning design, these homes are Net-Zero ready, ensuring your living space is as environmentally conscious as it is luxurious. With features like EV charger readiness, Cedar Creek combines forward-thinking sustainability with timeless craftsmanship. You will have the opportunity of choosing all of your selections and finishes for the townhome, be sure to request an appointment at the showroom, call your REALTOR® today! Note: Assessment and property taxes not available. HST included in the purchase price provided the Buyer qualifies for rebate and assigns to builder/seller on closing. Pictures are the builder's renderings and not of the property. (id:45725)
27 Cedar Creek Private Unit# 20
Saugeen Shores, Ontario
Welcome to the Yellow Birch, an end unit with a loft and double car garage, nestled in the corner among the forest at Cedar Creek Towns. This private oasis is where luxury meets nature. Alair Homes, renowned for their craftsmanship, proudly builds these 25 exquisite townhomes, blending modern living with the serene beauty of a forested landscape. Cedar Creek is designed for those who crave the tranquility of nature along with convenience. Choose from four unique bungalow and bungalow-with-loft models, each featuring a main floor primary bedroom, spacious walk-out basements, and large decks that overlook the natural beauty. These homes are designed to offer the best of both indoor and outdoor living. The community is a walkable haven with winding trails, charming footbridges, and bubbling creeks, integrating nature into everyday life. Living in Southampton connects you to a vibrant local scene, offering year-round access to endless beaches, outdoor adventures, culinary delights, unique shops, and rich cultural events. Southampton, part of Saugeen Shores, offers something for everyone in every season, making it an ideal place to call home. A hospital is also conveniently located in town. In addition to their stunning design, these homes are Net-Zero ready, ensuring your living space is as environmentally conscious as it is luxurious. Features like EV charger readiness combine forward-thinking sustainability with timeless craftsmanship. You'll have the opportunity to choose all your selections and finishes for your townhome. Be sure to request an appointment at the showroom or call your REALTOR® today! Note: Assessment and property taxes not available. HST is included in the purchase price, provided the Buyer qualifies for a rebate and assigns it to the builder/seller on closing. Pictures are builder's renderings, not of the actual property. (id:45725)
