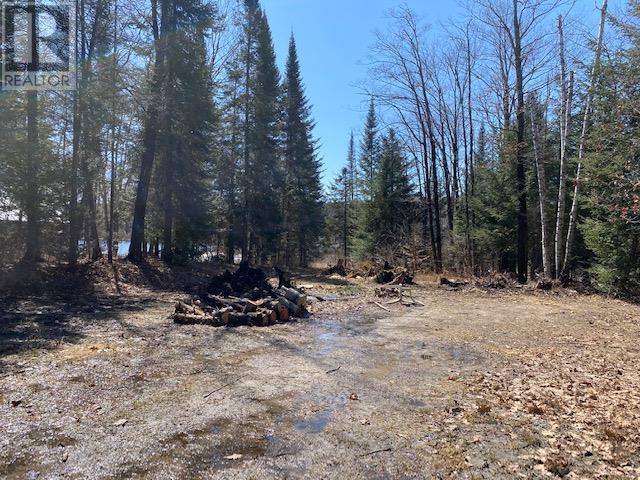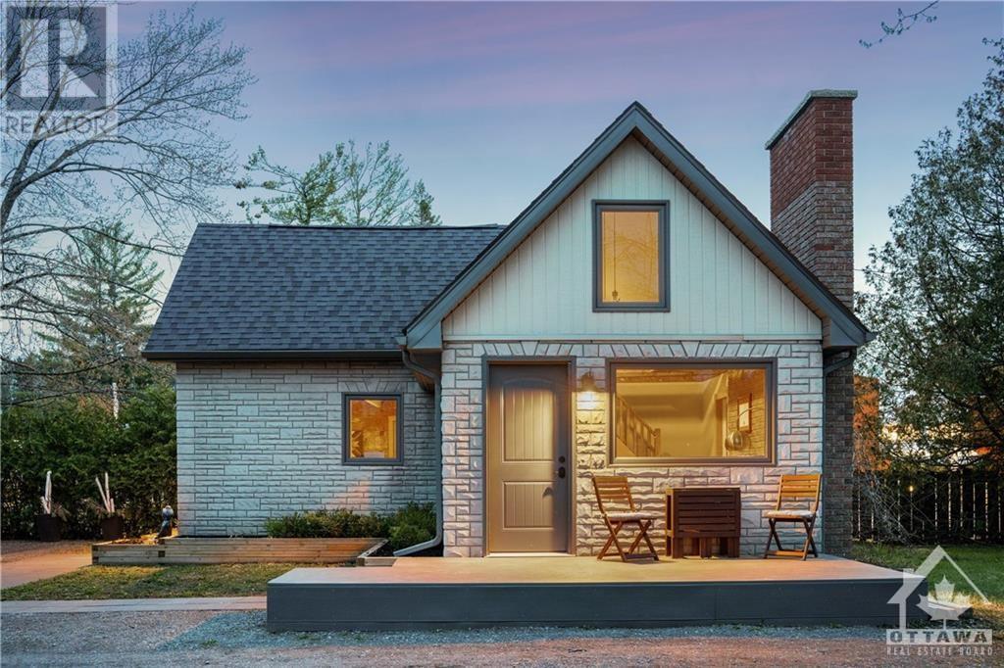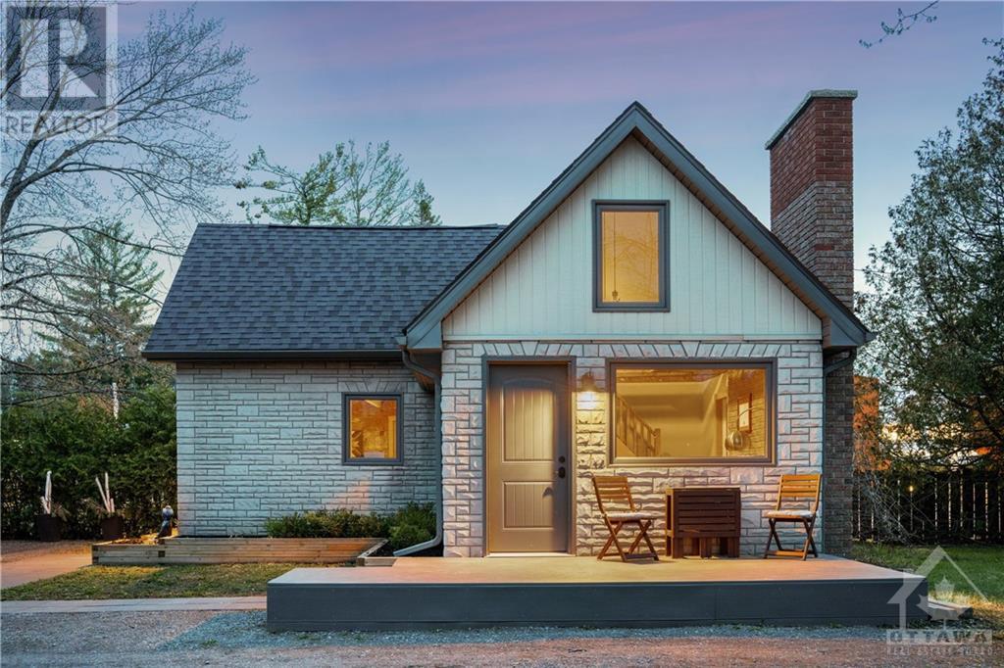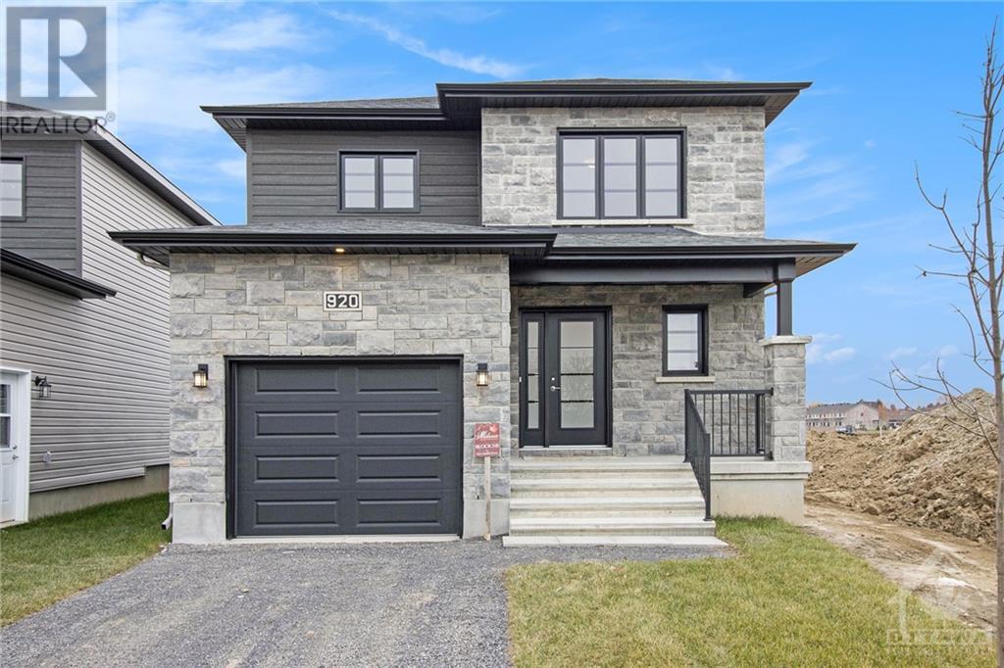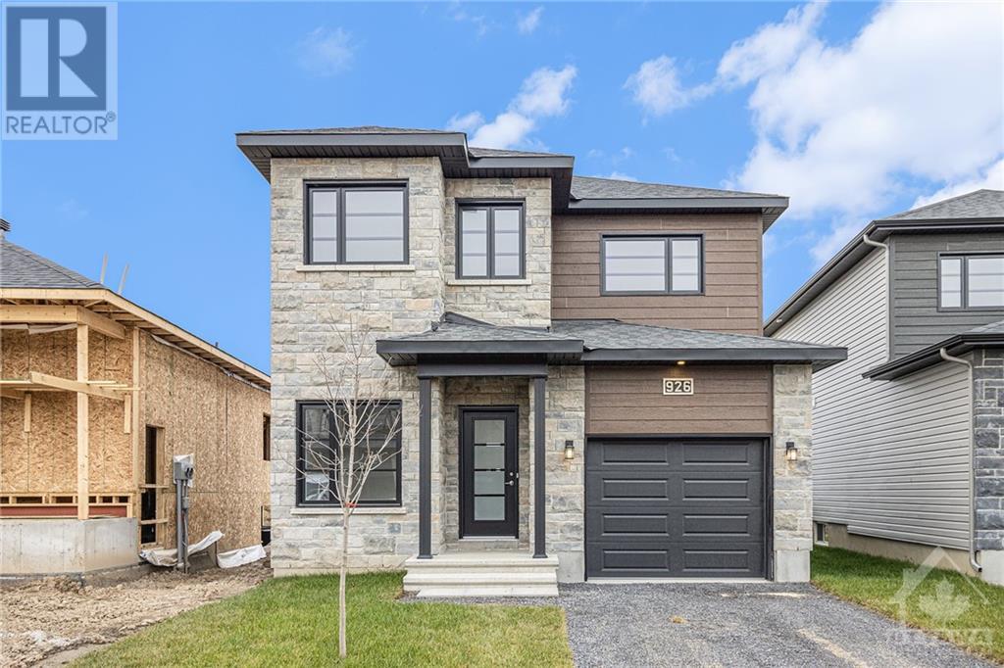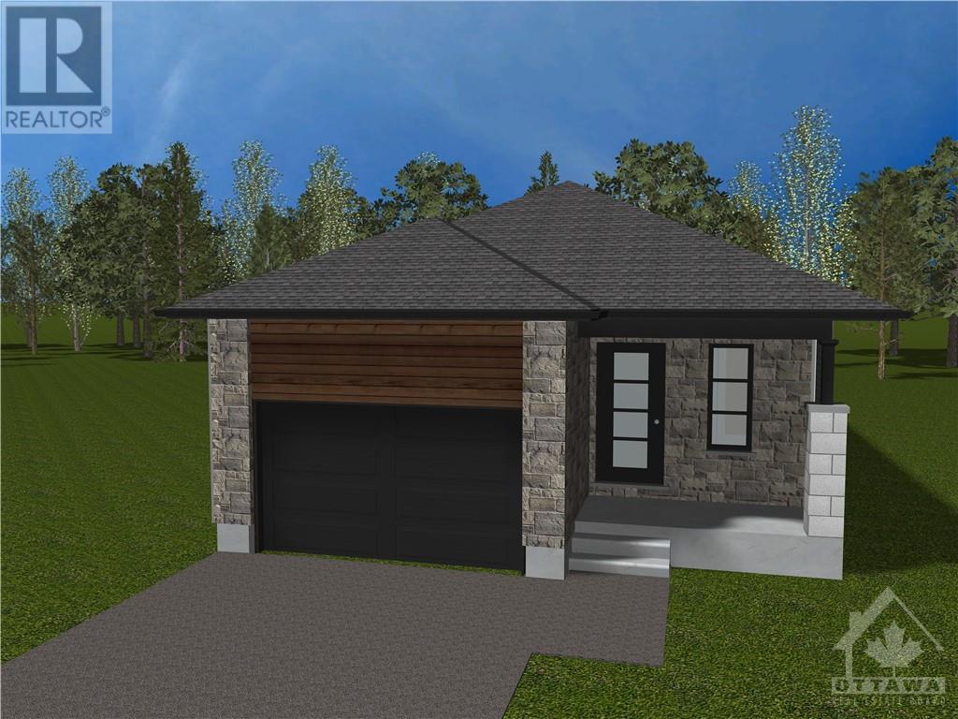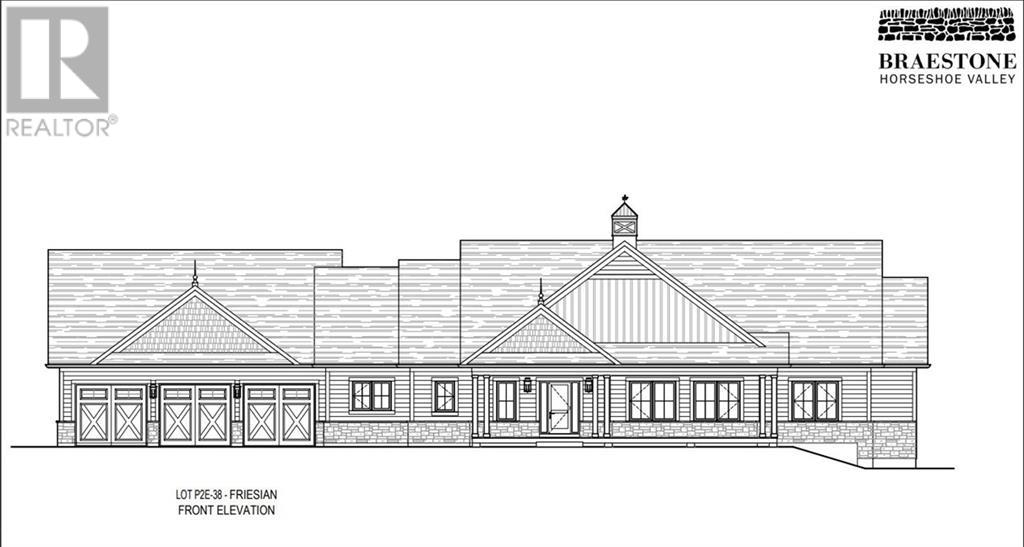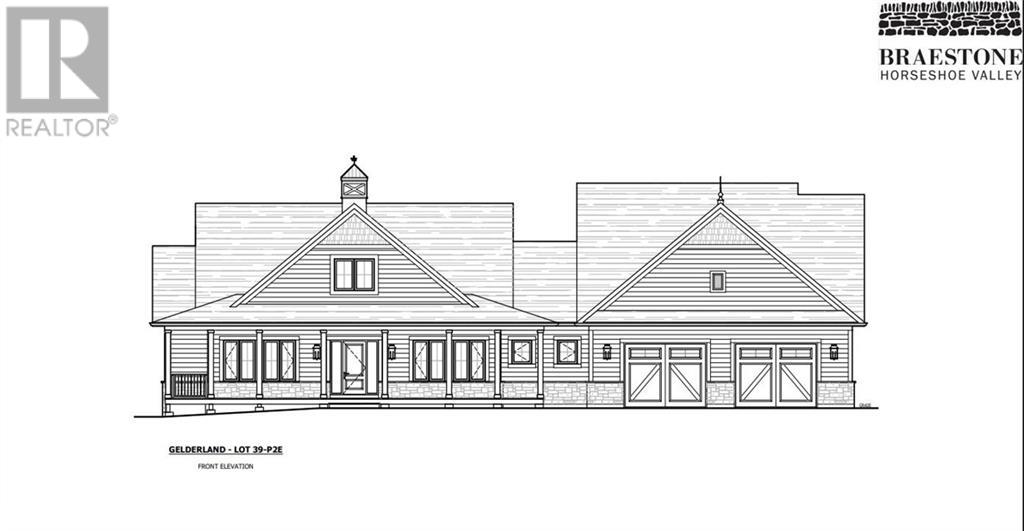47c River Dr
Blind River, Ontario
Excellent partially cleared building lot. Driveway in place. Sand point well on property. Just a short drive into town for all the amenities. Hydro at the road. Call today to book your showing. (id:45725)
1418 Stittsville Main Street
Stittsville, Ontario
Step into the charming world of 1418 Stittsville Main, a rustic log construction home located in the heart of Stittsville. Nestled on a vast double lot spanning 74.00x148.50 ft & accessible from 3 sides, this property offers potential for development & possible land assembly. Zoned as Traditional Main, the property boasts an abundance of commercial, institutional & residential uses such as medical facilities, animal hospital, community centre, place of worship, bed & breakfast, recreational and athletic facility, research and development centre, instructional facility, retail store, training centre, office, daycare, etc. Outdoors, a private yard with raised planters, an interlock path, & meticulously designed landscaping by Outdoor Living. Located within walking distance to the best dining, shopping & coffee shops that Stittsville has to offer. With its abundant potential & prime location, this versatile property is a rare find that promises to charm & enchant all who enter its doors. (id:45725)
1418 Stittsville Main Street
Stittsville, Ontario
Step into the charming world of 1418 Stittsville Main, a rustic log construction home located in the heart of Stittsville. Nestled on a vast double lot spanning 74.00x148.50 ft & accessible from 3 sides, this property offers potential for development & possible land assembly. Zoned as Traditional Main, the property boasts an abundance of commercial, institutional & residential uses. Inside, you are greeted by a warm & inviting seating area with a gas fireplace mounted on brick. A cozy living room with natural light & wood walls. Updated with modern kitchen & bathroom fixtures, hardwood flooring & stairs & a vaulted cathedral ceiling with exposed rough-cut rafters. Upstairs, a serene bedroom & a loft area. Outdoors, the home seamlessly blends with its surroundings, featuring a private yard with raised planters, an interlock path & meticulously designed landscaping by Outdoor Living. 24 hour notice required for showings. (id:45725)
Lot 43 Falcon Drive
Russell, Ontario
TO BE BUILT. This home features an open concept main level filled with natural light, gourmet kitchen, walk-in pantry and much more. The second level offers 3 generously sized bedrooms, 4pieces family bathroom and a separate laundry room conveniently close to the bedrooms. The basement is unspoiled and awaits your final touches! This home is under construction. Possibility of having the basement completed for an extra $32,500. *Please note that the pictures are from the same Model but from a different home with some added upgrades.* 24Hr IRRE on all offers. (id:45725)
Lot 45 Falcon Drive
Russell, Ontario
TO BE BUILT. The Mayflower is sure to impress! The main floor consist of an open concept which included a large gourmet kitchen with walk-in pantry and central island, sun filled dinning room with easy access to the back deck, a large great room, and even a main floor office. The second level is just as beautiful with its 3 generously sized bedrooms, modern family washroom, second floor laundry facility and to complete the master piece a massive 3 piece master Ensuite with large integrated walk-in closet. The basement is unspoiled and awaits your final touches! Possibility of having the basement completed for an extra $32,500. *Please note that the pictures are from the same Model but from a different home with some added upgrades.* (id:45725)
Lot 44 Falcon Drive
Russell, Ontario
TO BE BUILT. This home features an open concept main level filled with natural light, gourmet kitchen, main floor laundry and much more. The second level offers 3 generously sized bedrooms, family washroom and a spectacular 4pieces master bedroom Ensuite. The basement is unspoiled and awaits your final touches! Possibility of having the basement completed for an extra $32,500. *Please note that the pictures are from the same Model but from a different home with some added upgrades.* 24 Hr IRRE on all offers. (id:45725)
Lot 46 Falcon Drive
Russell, Ontario
TO BE BUILT. New 2025 single family home with attached double car garage at ta reasonable price! This home features an open concept main level filled with natural light, exquisite kitchen with walk-in pantry and large center island. The second level is just as beautiful with its 3 generously sized bedrooms, modern family washroom, second floor laundry facility and to complete a massive 3piece master Ensuite with large integrated walk-in closet. The basement is unspoiled and awaits your final touches! Possibility of having the basement completed for an extra $32,500. *Please note that the pictures are from the same Model but from a different home with some added upgrades.* (id:45725)
Lot 47 Falcon Drive
Russell, Ontario
Brand New 2025 single family home! This bungalow features an open concept main level filled with natural light, gourmet kitchen, main floor laundry and much more. It also offers a spectacular 3pieces master bedroom Ensuite, a second bedroom, family washroom and laundry room. The basement is unspoiled and awaits your final touches! This home is under construction. Possibility of having the basement completed for an extra $32,500. 24 Hr IRRE on all offers (id:45725)
Th#111 - 220 Forum Drive
Mississauga, Ontario
Don't miss out on this fantastic opportunity to own this 3 Bedroom 3 Bath Townhouse in the heart of Mississauga. Spacious townhouse living with the convenience of condo amenities which includes exercise room, outdoor pool, party room and more. Perfect starter home for a young family at the right price! Main level master bedroom 4 piece ensuite and walk-in closet. 2 generously sized additional rooms with access to a 4 piece bathroom. Central location minutes to Square 1, Highway 403, Library, Restaurants, Public Transit, Schools and so many other attractions to accommodate a lot of your needs. Call now to book your showing! (id:45725)
Lt 38 Friesian Court
Oro-Medonte, Ontario
Be the first to call this brand-new, customized builder home yours! With construction underway, you can still put your personal touch on the interior design, selecting the perfect colours and materials to make it truly yours. Benefit from the experience of knowledgeable previous homeowners, with many structural improvements and upgrades already integrated into this upcoming home. With a planned completion date of fall 2025 or flexible closing date options to suit your needs, this is an incredible chance to secure a home at Braestone and take advantage of significant savings. Now is the ideal time to act and turn your dream into reality, especially with interest rates expected to keep falling. This Friesian model offers 4,000 s.f. of finished living space with 2+2 bedrms and 3 ½ baths. Dramatic open concept design. Large windows across back. Walk-out from dining room to large roof cover area for future patio. 16 ft vault in living room with floor-to-ceiling stone fireplace surround. 9 ft smooth ceilings in balance of home incl basement. Hardwood plank flooring in main principal rooms. Stone counters in kitchen with separate walk-in pantry. Bathrooms feature frameless glass showers. Fully finished basement. Oversize triple garage with stairs up to storage loft above. Low maintenance James Hardie siding. Full list of standards available. Residents enjoy kms of walking trails and access to amenities on the Braestone Farm for; Pond Skating, Baseball, fruits and vegetables, Maple sugar shack, Artisan farming and many Community & Farm organized events. Located between Barrie and Orillia and approx one hour from Toronto. Oro-Medonte is an outdoor enthusiast's playground. Skiing, Hiking, Biking, Golf & Dining at the Braestone Club, Horseshoe Resort and the new Vetta Spa are minutes away. (id:45725)
Lot 39 Friesian Court
Oro-Medonte, Ontario
Customized builder home under construction. ACT NOW! You still have time to choose all of your interior colours and materials. This home incorporates many of the changes and structural upgrades discerning purchasers at Braestone have selected, and you can benefit. Move-in Fall 2025 or discuss flexible closing date options to suit your needs. This is a fantastic opportunity to move into a brand new home at Braestone and take advantage of significant savings. With interest rates forecasted to continue to lower, now is the time to act. This Gelderland model is situated on a walk-out lot and offers 4,300 s.f. of finished living space with 3+1 bedrooms and 3 ½ baths. Dramatic open concept design. Large windows across back including expansive 16 ft bi-part sliding doors. Walk-out from great room to large covered composite deck with glass framed railing. Vault ceiling in great room with floor-to-ceiling stone fireplace surround. Hardwood plank flooring in main principal rooms. Separate dining room with 10’ coffered ceiling. Stone counters in kitchen with separate walk-in pantry with sink. Bathrooms feature frameless glass showers. Fully finished basement with 9 ft ceilings and large windows. Garage space is equivalent to 3 car with two 10’ wide doors and with stairs up to storage loft above. Central Air Conditioning. Low maintenance James Hardie siding. Full list of standards available. Residents enjoy kms of walking trails and access to amenities on the Braestone Farm for; Pond Skating, Baseball, fruits and vegetables, Maple sugar shack, Artisan farming and many Community & Farm organized events. Located between Barrie and Orillia and approx one hour from Toronto. Oro-Medonte is an outdoor enthusiast's playground. Skiing, Hiking, Biking, Golf & Dining at the Braestone Club, Horseshoe Resort and the new Vetta Spa are minutes away. (id:45725)
188 Dorset Street W
Port Hope, Ontario
Homewood...a treasured, American colonial revival landmark, circa 1899. One of the most iconic century homes in Ontario! Offering expansive lot frontage and 1.28 park-like acres, shielded by 10' hedges. With absolutely no expense spared, this iconic, private estate was painstakingly restored to its grand era and modernized to satisfy purveyors of luxury and refined living. Impossible to reproduce at this price. Featuring spacious principal rooms; stunning arts and crafts interior with one of the largest and best preserved original Butler's pantry; a gourmet, main floor kitchen with top-of-the-line appliances; seven working fireplaces (4 coal and 3 woodburning); a sumptuous master suite with grand dressing room and ensuite bath with accessories from Ginger's Bath and Waterworks; a luxurious, lower-level tranquility spa with a mini, in-ground pool; steam shower with aromatherapy, dry sauna and a dedicated massage or mani/pedi area; stone wine cellar; 2 Laundry rooms; dog washing station; 2-car heated, built-in garage; heated floors (where laid); full house generator. All the modern bells and whistles to compliment a refined lifestyle while keeping the integrity of the original period details. **** EXTRAS **** Extensive List Of Upgrades Available. Only 45 minutes east of Toronto via 401/407. Five minute drive to Trinity College School. (id:45725)
