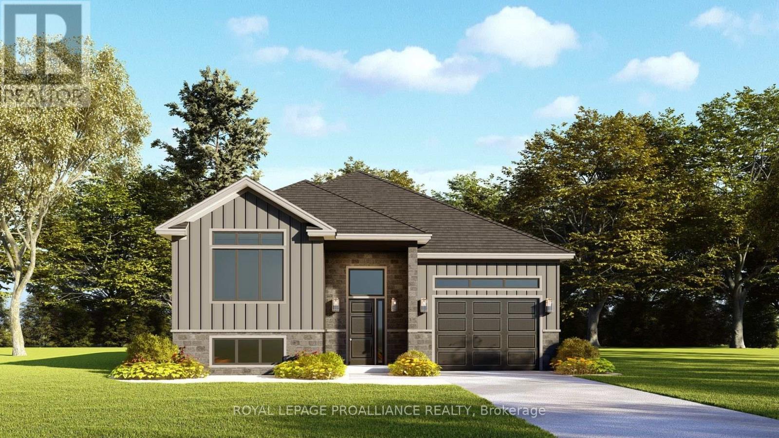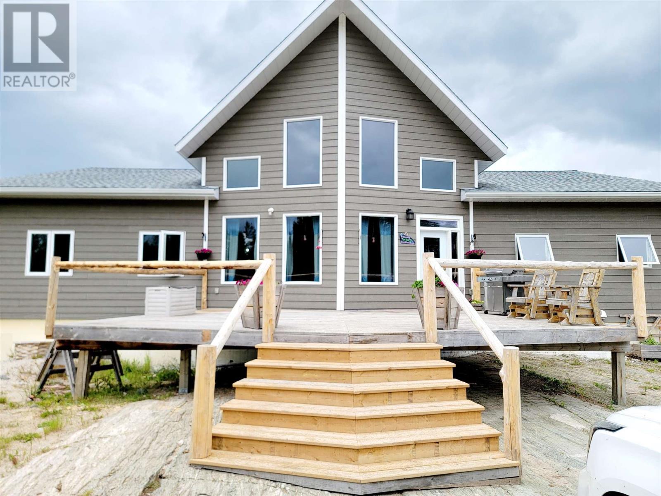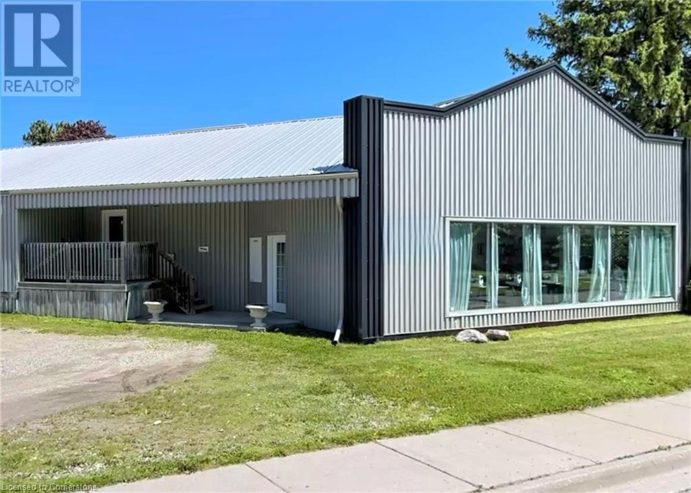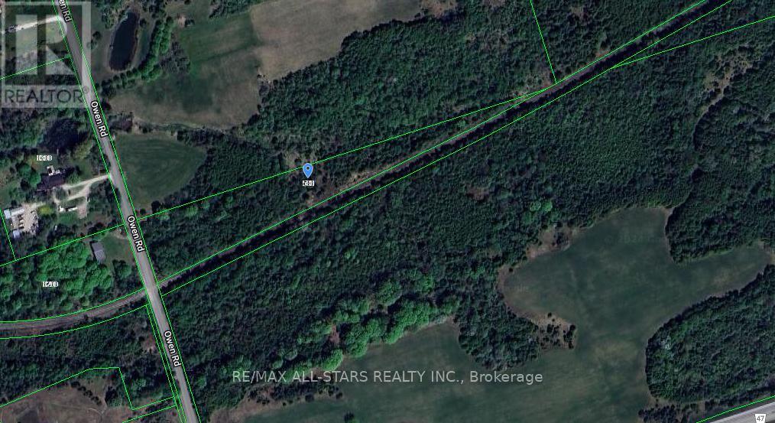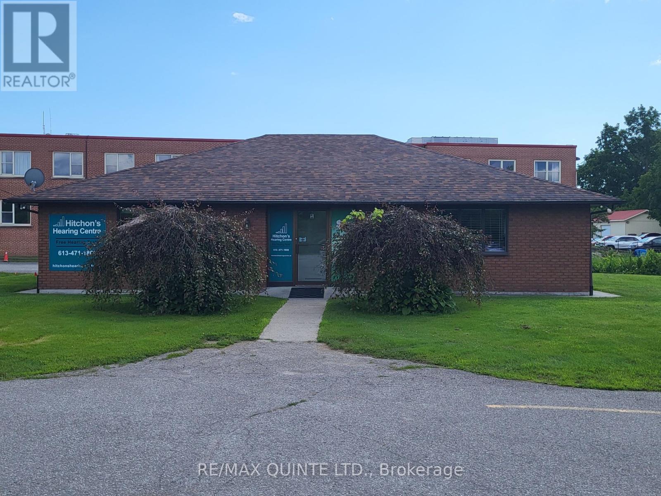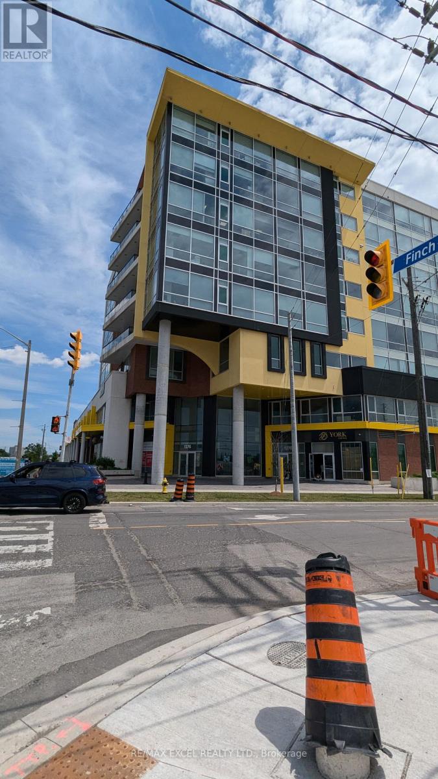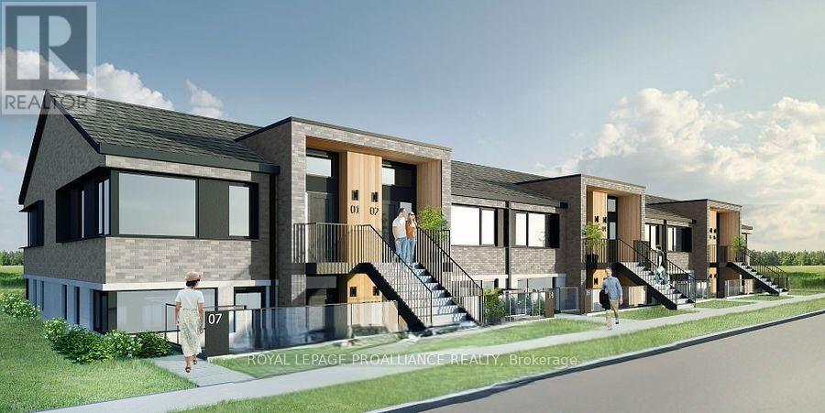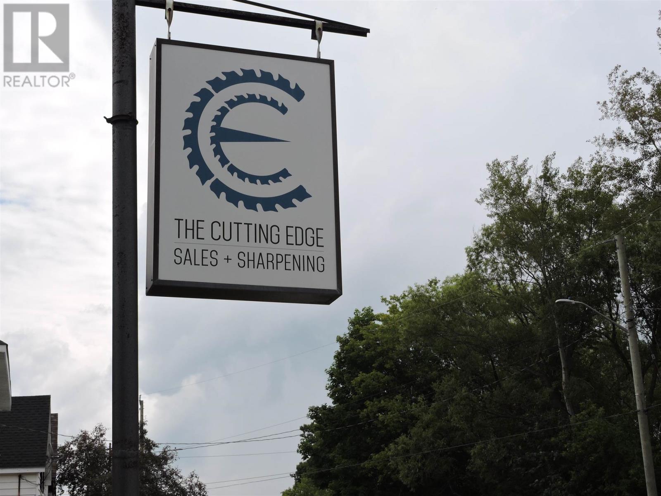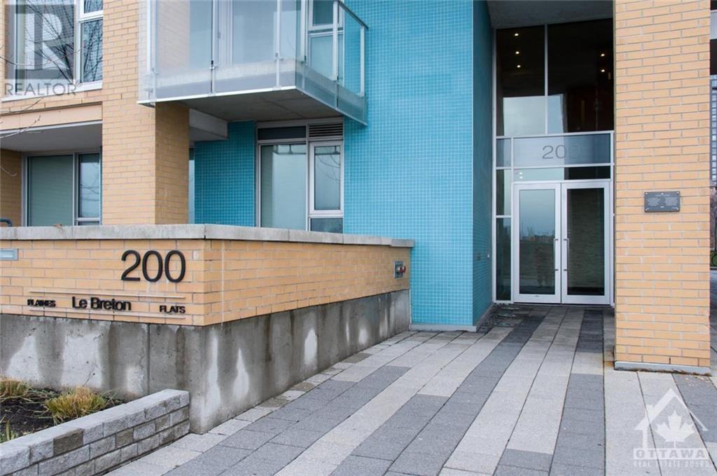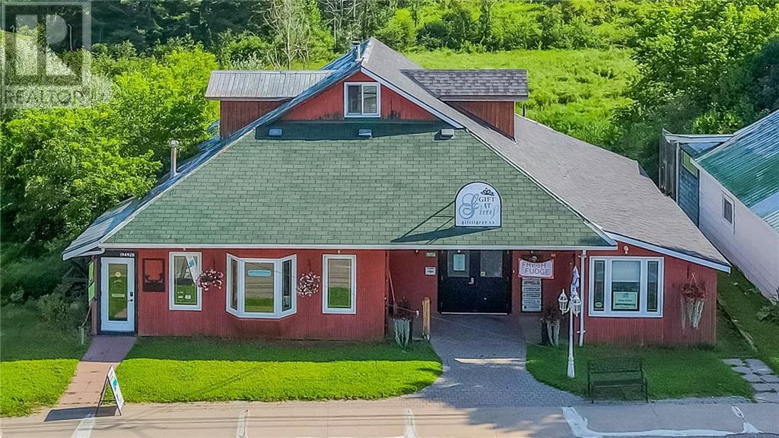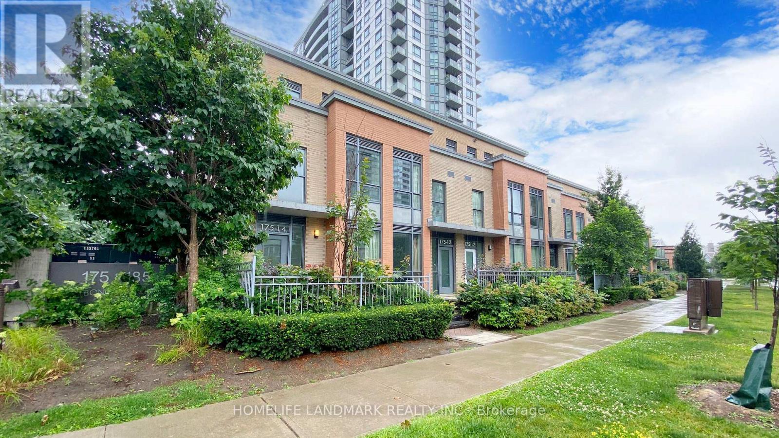14 Cedarwood Street
Quinte West, Ontario
Welcome to 14 Cedarwood Street in Rosewood Acres Subdivision! Currently under construction, this detached home includes 2 beds, 2 baths and a 1.5 car garage. The Evergreen model features an open concept design with 9' ceilings throughout main floor and a vaulted ceiling in the living room, In the kitchen you'll find quality Irwin Cabinet Works cabinetry with large pantry and peninsula with seating for 3 stools. In the lower level you'll find a large 520 square foot rec room. This quality constructed home has a high efficient furnace, 10x12 deck, C/A & HRV. Fully sodded lot. Playground in subdivision. Frankford has a splash pad, parks, beach, skate park, grocery store, LCBO, restaurants and is only 15 mins to Trenton & 20 mins to Belleville. Tarion Warranty. Closing TBD. Taxes not yet assessed. (id:45725)
K246 Hwy 11
Mine Center, Ontario
New Listing A large family home nestled in the tranquility of unorganized territory and near Bad Vermillion Lake, known for its great fishing!! Built in 2018 this home offers 2800 sq ft of living space. Inside, you'll find a spacious, well-maintained home with all the essential amenities including 4 bedrooms and 2 1/2 baths above grade with an office and open loft. This charming property offers the perfect blend of seclusion and comfort. Spanning over 8+ acres, this home is a haven for nature lovers and those seeking a peaceful retreat away from the hustle and bustle of city life. The expansive grounds provide ample space for gardening, hobby farming, outdoor activities, or simply enjoying the serene surroundings. Approx 3.5 acres fenced with a 20 x 30 barn. Large deck and 20 x 24 garage/storage space. Close proximity to Mine Center public and private school. rrd (id:45725)
20 Monteith Avenue
Stratford, Ontario
This versatile industrial property at 20 Monteith Ave offers a prime opportunity for various business ventures. Situated in a strategic location with ample parking space, this building is equipped with three bay doors and one large sliding bay door, facilitating easy access and efficient logistics. Property Features include: Zoning C2-16, allowing for a wide range of potential uses. Upstairs Space Approximately 4,545 SF of finished space. Basement: An expansive unfinished basement of nearly 3,800 SF, offering substantial room for customization and growth. This property is perfect for businesses looking to expand or establish a presence in Stratford. With its ample space, flexible zoning, and convenient features, 20 Monteith Ave is ready to support your business needs. Don't miss out on this fantastic opportunity to invest in a property with immense potential. (id:45725)
228 Bayshore Road E
Innisfil, Ontario
Fully renovated home on large lot directly across the road from Lake Simcoe and backing onto park/greenspace with direct lake access from private community park across the road. Features one year old complete main floor reno with modern kitchen featuring large breakfast bar and quartz countertops, engineered hardwood flooring throughout, gas fireplace in spacious living room, 2 beautifully renovated baths, detached Man Cave for entertaining without disturbing main house. Deck with built-in hot tub. Detached workshop/garage. (id:45725)
0 Owen Road
Uxbridge, Ontario
Rare Find! Beautiful Owen Road Location - Mere Minutes to Town - This Pretty Triangular Shaped Wooded Parcel Fronts on a Low Traffic Paved Road. Property Regulated by SLSCA - Buyer to Satisfy Themselves Regarding Building Permits, Building Envelopes, Etc. (id:45725)
1 Mcfarland Drive
Prince Edward County, Ontario
Welcome to 1 McFarland Drive in the perfect location being very close to the current hospital and be part of the future of the new hospital starting construction this fall. This very well maintained all brick commercial building sits on over a 1/2 acre parcel of land and is currently occupied by two tenants. This 1800 sq. ft very well maintained all brick building features 2 one level office spaces. The left hand side is approximately 900 sq ft and has been updated with durable laminate floors in common areas and carpet in the offices. This office features a good sized waiting room with large windows, reception window/office, 2 pc bath, kitchenette, 3 more offices including one with a private access door. Long term lease in place. The right hand side features an updated large open concept workspace with newer laminate floors and pot lights, 2 pc bath and exterior door. In the back there is a large semi private office plus another private office space with a kitchenette. This unit will be available for occupancy September 1st to tenant or as owner occupancy. Both tenants have separate central air, forced-air propane furnaces and hot water tanks. The outside features a large parking area for 12 vehicles and with the property being over 1/2 acre in size it allows the opportunity for future development. This is a rare property in a prime location! (id:45725)
502 - 1275 Finch Avenue W
Toronto W05, Ontario
INCREDIBLE OPPORTUNITY TO OWN A BEAUTIFUL OFFICE CONDO ON FINCH AND KEELE WITH FINISHED INTERIORS. VERYACCESSIBLE TO RESTAURANTS, SCHOOLS, AUTOMOTIVE SHOPS AND UNIVERSITY. STEPS TO BUS STOPS AND FINCH AVE.W. SUBWAY STATION. IT'S A VERY GOOD START UP OFFICE INVESTMENT. (id:45725)
109 - Blk 59 Joseph Gale Street
Cobourg, Ontario
Introducing STUDIO 24 in Cobourg's sought after EAST VILLAGE, located a walk or bike ride distance to Lake Ontario's vibrant waterfront, beaches, downtown, shopping, parks and restaurants! Construction by Stalwood Homes, these affordable studios are perfect for the first time home buyer, professional or down-sizer. Beautiful modern finishes enhanced with 9 ft ceilings. Open concept living room and stylish kitchen with Stainless Steel appliances. Convenient in suite laundry with a stackable Washer & Dryer. Luxury Vinyl Plank throughout with tiled washroom. Purchaser customizes colours and finishes and also enjoys a $5000 upgrade allowance! Fibre Internet available, HRV for healthy living, heat pump provides primary heating/cooling, owned hot water tank. Lawn Care And Snow Removal included in condo fees, along with one designated parking space and visitor parking is on-site. Easy access to the 401 corridor, convenient Cobourg VIA stop, and just a 45-minute drive to the Oshawa GO. (id:45725)
90 St. Andrew's Ter
Sault Ste. Marie, Ontario
An opportunity to purchase a long established business in the Steelton business area, a busy business location centrally located. The business known as The Cutting Edge is one of the few blade sharpening businesses in Sault Ste. Marie. The business involves sharpening for commercial accounts including Zamboni blades, and cutting blades for the timber and lumber industry. The business also has a consumer clientele sharpening blades for scissors, knives, lawnmowers, chain saws, ice augers and more. Approximately 900 sq. ft. is used for the blade sharpening operations, Approximately 300 sq. ft. reception area and approximately 500 sq. ft. of unused office space. An opportunity to lease or repurpose the underutilized office space. Lots of parking in front of the shop with easy access. Don't miss this opportunity to own your own business and leverage the current business to grow. Sales price includes the building, business and equipment Sale price does not include HST or inventory. (id:45725)
200 Lett Street Unit#703
Ottawa, Ontario
Seize the opportunity to experience the pinnacle of luxury living. This open-concept unit is bathed in natural light from wrap-around floor-to-ceiling windows. The bespoke high-end kitchen stands out with elegant poured concrete countertops, a versatile breakfast bar, and a custom glass table that adjusts to your dining needs. Banquet-style seating with under-bench storage adds both style and practicality. Both bedrooms are spacious, each equipped with oversized built-in storage closets. Delight in outdoor entertaining on your expansive private terrace, perfect for soaking in the scenery, with sweeping views of the Ottawa River, the Gatineau Hills, and Parliament. This unit includes an indoor parking space and a storage locker for added convenience. Centrally located, you’ll be close to downtown, Little Italy, Chinatown, and just steps from the Pimisi LRT station, as well as accessible biking and nature trails. This is a non-smoking building. Stove is induction. (id:45725)
19492 Opeongo Line
Barry's Bay, Ontario
Fabulous Commercial Building in Barry's Bay with lots of walking traffic in the heart of town! Excellent location across the street from Station Park, this attractive 2 unit commercial building is owner occupied on one side and leased on the other ( until January 2025). Plenty of parking beside the building, street and at Station Park. Opportunity for a great income stream as an investor OR use one side for your business endevour while continuing to rent one of the units. Each unit has it's own propane furnance, hot water on demand and 200 amp service with seperate meters. Wheelchair assessable bathroom in Unit A. The businesses are Not for sale. (id:45725)
Th14 - 175 Bonis Avenue
Toronto E05, Ontario
Luxury Upgraded 3-Storey End Unit Townhome In Most Desirable Location! Modern Concrete Structure Condo Townhouse With 3 Great Size Bedrooms. Extremely Bright & Spacious Functional Layout. 9 Ft Ceiling On Main Floor. Walk Out To South-Facing Private Backyard And Terrace. Primary Bedroom With Large 4 Pieces Ensuite And Walk-In Closet. Steps To Library, Walmart, Restaurant & Shopping Mall. Close To Park, Golf Course, School & Hwy401. 24 Hrs Security, Amenities Include Indoor Pool, Gym, Sauna, Party Room & More! **** EXTRAS **** All Elfs & Window Coverings. S/S Appliances (Fridge, Stove, B/I Dishwasher, Microwave), Washer/Dryer. New Upgraded Stairs & New Painting. One Parking Spot Included. (id:45725)
