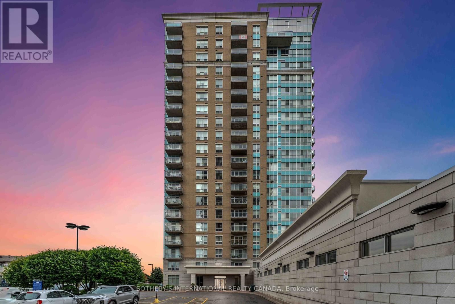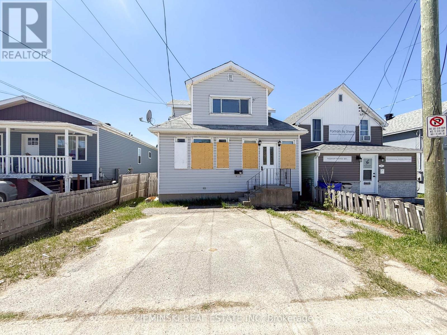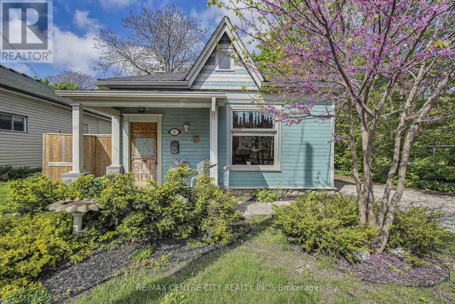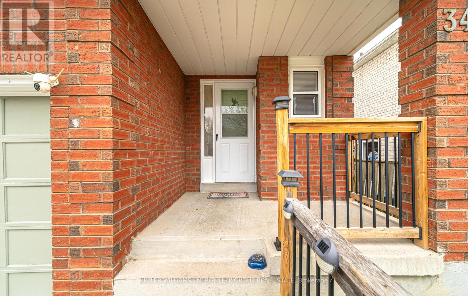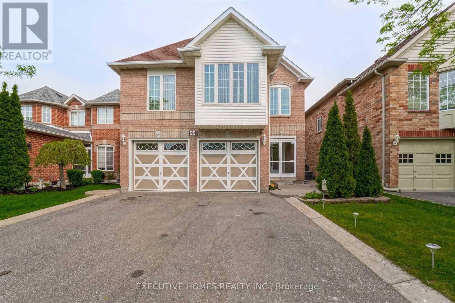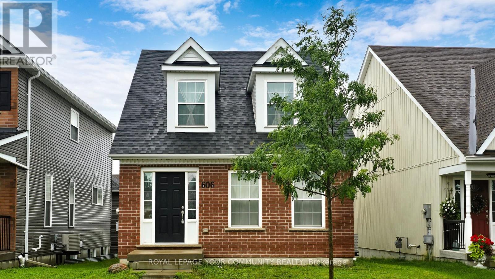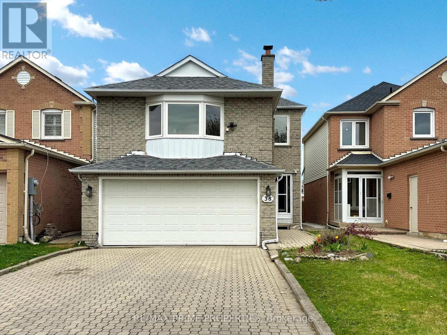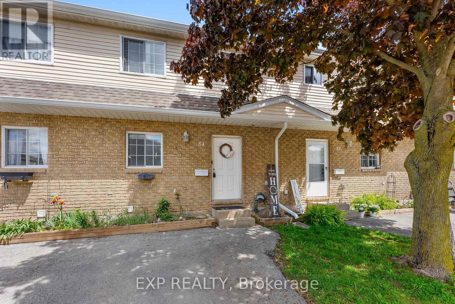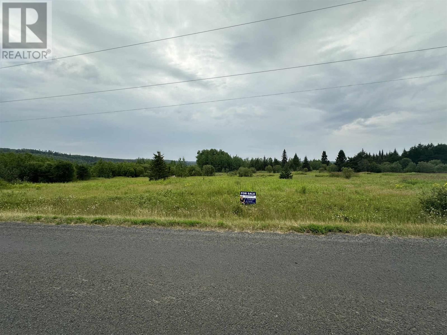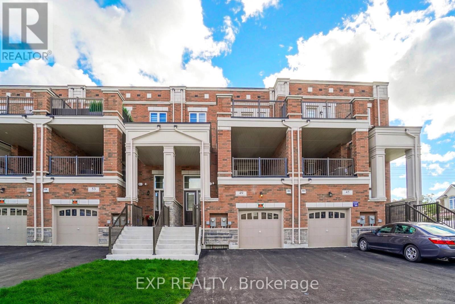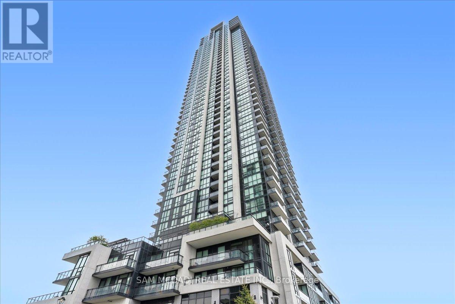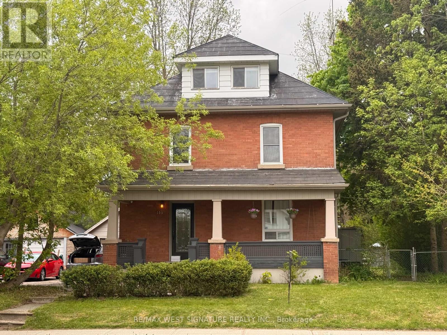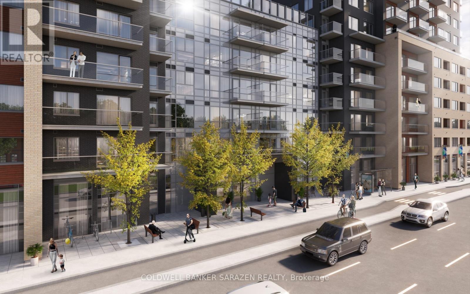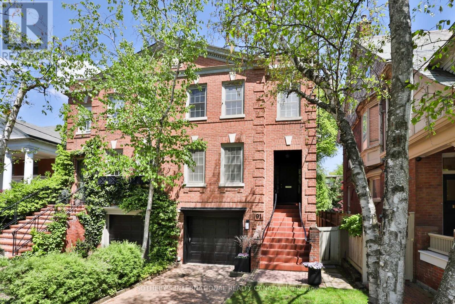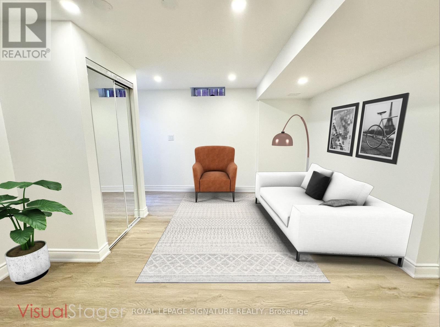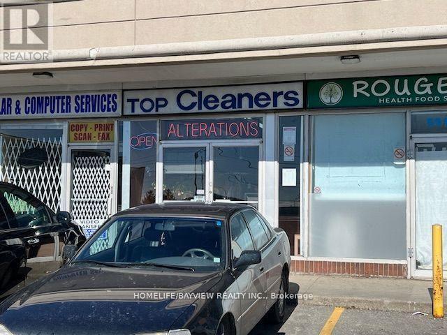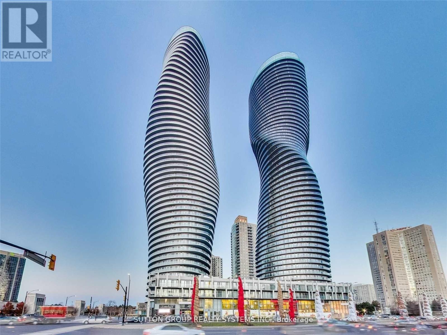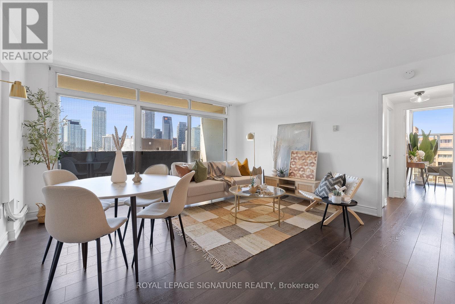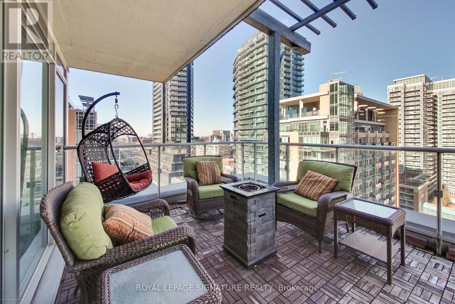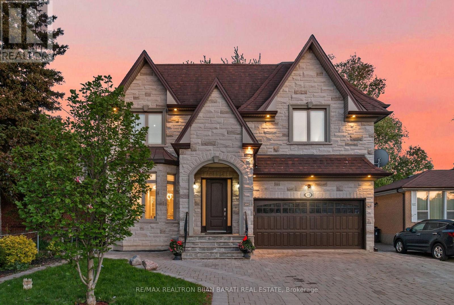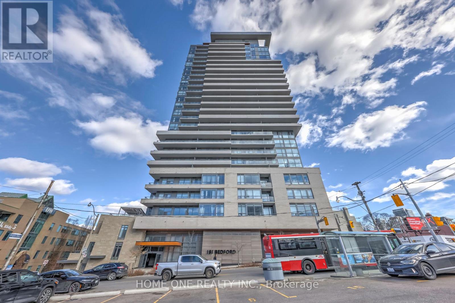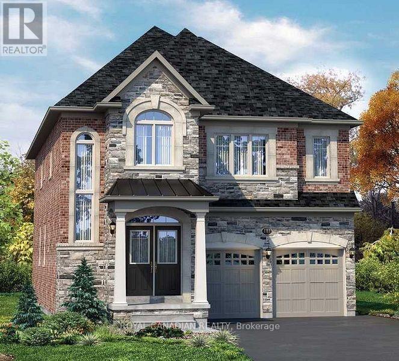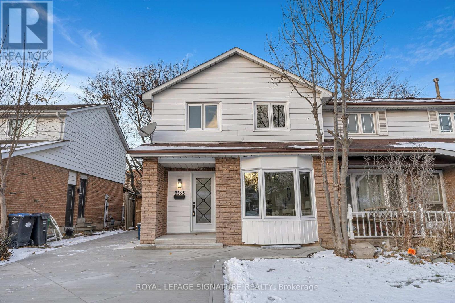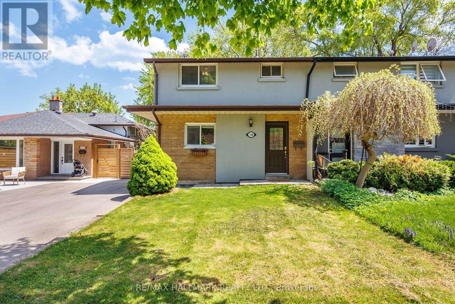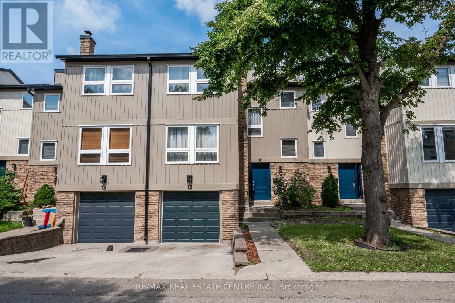907 - 90 Landry Street
Ottawa, Ontario
Gorgeous 2 bedroom, 2 bath corner unit condominium in highly sought-after La Tiffani 2. Enjoy breathtaking and unobstructed South and Southeast views of Ottawa that stretch for miles from floor to ceiling windows. Unit features include modern kitchen with elegant granite countertops, gleaming hardwood floors, in-unit laundry, stainless steel appliances, 1 underground parking spot, and storage locker for added convenience. Master bedroom offers walk-in closet, ensuite bath and balcony access. Located just steps from Beechwood Village and just a 5-minute drive to downtown, the building offers secure access and a multitude of amenities including, fitness centre, indoor pool, visitor parking and party room. (id:45725)
41 Gilmer Crescent
Listowel, Ontario
41 Gilmer Crescent is a beautifully crafted 5-bedroom, 3.5-bathroom home offering nearly 4,000 sq. ft. of thoughtfully designed living space. With two full kitchens and two ensuites, it's perfect for multigenerational living or added flexibility. The main floor features an expansive living room with 10' coffered ceilings, a beautifully appointed kitchen with quartz countertops and backsplash, a large island, a built-in coffee/appliance nook, and an adjacent dining area. Three spacious bedrooms include a luxurious primary suite with a 4-piece ensuite, walk-in closet, and access to a back porch overlooking the golf course. The oversized triple-car garage includes an in floor drain, man door and separate set of stairs leading to the basement. The fully finished walk-out basement offers incredible potential with a second full kitchen with 10' island, dining area, large rec room, two bedrooms - one with a private ensuite, and plenty of storage in the utility area. This home's additional features include 9' ceilings on both the main level and basement, complemented by 8' doors and 7.5 baseboards. There is Sonopan soundproofing panels between levels, in-floor heating in the basement (two zones), a generator, upgraded appliances, and a fully fenced and landscaped yard. Backing onto the green of Listowel Golf Club's Vintage Hole 8, this home offers serene sunset views and a tranquil setting. Situated on a quiet, family-friendly crescent, this residence combines luxury, comfort, and functionality. (id:45725)
B - 49 Morningside Avenue
Toronto (High Park-Swansea), Ontario
Brand new luxury 2-bed, 2-bath! Be the first to live in this stunning two-storey suite offering over 1000 SqFt of stylish living space with high-end finishes, a private outdoor area, and a versatile den perfect for an office, nursery, or extra storage. The open-concept layout is bright and airy, with a modern kitchen featuring premium appliances, spacious bedrooms, spa-inspired bathrooms, and en-suite laundry. Ideally located steps from High Park, the Humber River, and Waterfront Trail, with quick access to transit, Bloor West Village, Roncesvalles, and top schools. Permit street parking available. (id:45725)
Upper - 32 Dowswell Drive
Toronto (Malvern), Ontario
This detached Stunning main-floor house is located in the heart of Scarborough. A lovely community ,Located In A Quiet Convenient And Highly Demand Area, Well Renovated And Spacious 3 Bed 3 Bath is the perfect blend of style, comfort, and convenience! centennial college and food basics grocery store and Steps From School, Transit, TTC, Shops, Parks. Main/Side Entrance. Minutes From Hwy 401. 2-3 Parking spot available. This is the perfect community for convenience and style dont miss out on the opportunity to make this your new home! (id:45725)
Basement - Bedroom #2 - 1 Freshspring Drive
Brampton (Sandringham-Wellington), Ontario
Bright and comfortable 1-bedroom for lease in a spacious shared 2 bedroom basement apartment, ideal for a working professional seeking a clean and convenient living space. This partially furnished bedroom offers access to shared areas including a full kitchen, washroom, laundry room, living room, and dining area. The unit features a private entrance for added privacy. Tenant pays 30% of utilities. Short-term rental options are available with a minimum stay of 3 months. Conveniently located near shopping plazas, grocery stores like Chalo Freshco and Fortinos, restaurants, schools, banks, LA Fitness, and the Springdale Brampton Library. A great opportunity to live in a quiet and well-kept home. (id:45725)
75 Elm Street S
Timmins (Ts - Se), Ontario
Large 5-bedroom family home in the core of Timmins, close to restaurants, shopping, and retailers. Situated on a deep lot with a spacious backyard and parking for two. The main floor includes a bedroom, living room, kitchen, and a large 4-piece bathroom with laundry for added convenience. Upstairs features four additional bedrooms and an unfinished bathroom. The basement offers ample storage space. (id:45725)
21 Queens Place
London East (East G), Ontario
Welcome to this beautifully maintained front-and-back duplex in the heart of Old East Village, offering fantastic curb appeal and one-floor living. Whether you're an investor looking to add a high-quality property to your portfolio or a buyer seeking a perfect owner-occupied opportunity with income potential, this charming property delivers versatility, character, and location in one of Londons most dynamic neighbourhoods. Situated beside Lorne Ave. Park, this duplex features two self-contained units: a renovated 2-bedroom front unit and a 1-bedroom back unit, each with its own private entrance and in-suite laundry. The front unit impresses with its bright, open-concept layout combining living, dining, and kitchen areas in a space filled with natural light and timeless charm. It features stunning hardwood floors, high ceilings, rich wood trim, and a fully renovated kitchen with white cabinetry, a farmhouse apron sink, stylish backsplash, granite countertops, and stainless steel appliances including a gas stove. The two bedrooms are generously sized, and the updated bathroom adds to the modern comfort. A small private courtyard area offers a cozy outdoor retreat. The back unit is equally appealing with a large living room complete with built-in shelving, a renovated kitchen featuring white cabinetry and a double sink, and a modern bathroom with a tiled tub/shower. It also includes in-suite laundry. The large backyard is private and fully fenced in. This home includes central air and is located steps from some of the city's most beloved spots, including the Western Fair Farmers' Market, Palace Theatre, Aeolian Hall, and 100 Kellogg Lane. Surrounded by small shops, craft breweries, and community amenities like the Boyle Community Centre & library, this is an unbeatable location for those looking to enjoy the vibrant lifestyle Old East Village has to offer. Dont miss this unique opportunity to own a versatile duplex in one of Londons most sought-after neighbourhoods. (id:45725)
34 Marchwood Crescent
Clarington (Bowmanville), Ontario
Offers accepted Anytime. This beautifully updated 3-bedroom, 2-bathroom home on Marchwood Crescent in Bowmanville, Ontario is move-in ready! Freshly painted throughout, it boasts a modern and inviting atmosphere, complemented by upgraded hardware that adds a stylish touch to every room. Located in a highly desirable family-friendly neighborhood, you'll enjoy access to great schools, parks, shopping, and recreational facilities. Plus, it's close to the hospital, offering added convenience and peace of mind. With easy access to Highway 401, commuting is effortless while Bowmanville's small-town charm ensures a welcoming and vibrant community. Inside, the spacious living areas and modern kitchen make entertaining effortless, while the private backyard provides a perfect retreat for relaxation. This home is a must-see! Painted (2025) New hardware (2025) Patio door, living room window, powder room window, and master bedroom closet window (2022), Furnace (2021)AC (2021) ** This is a linked property.** (id:45725)
44 Pebblestone Circle
Brampton (Brampton West), Ontario
Welcome to your future home in the heart of Brampton West! This beautifully updated and freshly painted detached home offers the perfect blend of space, comfort, and charm. Boasting 5 spacious bedrooms upstairs and 2 additional bedrooms in the finished basement, there's plenty of room for a growing or extended family. With nearly 3000 sq ft of total living space, the layout is thoughtfully designed to maximize functionality and flow. A rare highlight includes 2 master bedrooms, perfect for multi-generational living or an in-law suite setup. The home features a bright and airy sunroom that floods with natural light, and an entertainer's dream area ideal for hosting family gatherings and celebrations. Lovingly cared for by its owners, this home shows pride of ownership throughout. Situated in one of Brampton West's most desirable and family-friendly neighborhoods, you'll be close to great schools, parks, shopping, transit, and all amenities. This is not just a house- it's the lifestyle your family deserves. Don't miss this incredible opportunity to make it yours. Book your showing today and experience the warmth and potential this home has to offer! (id:45725)
606 Haylock Gardens
Peterborough North (North), Ontario
Stunning, quality-built open concept home in the thriving Northcrest neighborhood. The spacious master bedroom on the main floor features a walk-in closet and ensuite bathroom. The second floor offers a bedroom, a 4-piece bath, and a large open family area. The fully finished basement includes an additional bedroom, full bath, and versatile rec room or home office. Enjoy hardwood and tile flooring on the main level. Quick access to Smart Centre with banks, supermarkets, and restaurants. Indoor access to the garage. Includes S/S fridge, S/S stove, B/I dishwasher, hood fan, washer, dryer, all existing light fixtures, window coverings, and garage door opener with 2 remotes. (id:45725)
1901 - 33 Shore Breeze Drive W
Toronto (Mimico), Ontario
Bright, Breezy & Beautifully Situated in Humber Bay Shores! Welcome to Jade Condos your new home by the water. This sunny and spacious 1-bedroom suite is smartly laid out with no wasted space or obstructions, allowing you to make the most of every square foot. With southwest exposure and scenic views of the lake and marina, natural light pours in throughout the day enjoy the view from inside the suite or from the full-length balcony, with walkouts from the living room and bedroom. The open-concept living and dining area feels bright and airy with high ceilings, floor-to-ceiling windows, and direct access to the balcony. A built-in desk and bookshelves provide the perfect spot for working from home. The sleek kitchen features quartz countertops and full-size built-in stainless steel appliances. Enjoy a beautiful lake view while you wake each morning from the generously sized bedroom with its large walk-in closet and its own walkout to the outdoors. Resort-style amenities include a gym, hot tub, sauna, outdoor pool, rooftop terrace with BBQs and fire pit, theatre room, party/rec room, mini golf, ping pong, virtual sports, a dog wash station, guest suites, and visitor parking. Outside your door, youre just steps from the lake, Martin Goodman Trail, Humber Bay Park, local restaurants, grocery stores, and TTC. With quick access to downtown Toronto, major highways, and the upcoming Park Lawn GO Station, this is connected, carefree lakeside living at its best. (id:45725)
5246 Palomar Crescent
Mississauga (Hurontario), Ontario
Absolutely Stunning! This beautifully maintained 3+1 bedroom, 3.5 bathroom detached Offering 2369 sq.ft. Of Living Space, Upgraded Bathtubs That Provide a Secure Slip-Resistant Surface, This solid brick home Featuring 2 Separate Laundry Rooms offers the perfect blend of comfort, convenience, and investment potential. Nestled in a quiet, family-friendly neighbourhood, this charming residence presents a rare opportunity to own a turnkey home in a prime location.Spacious Parking & Garage: Enjoy the convenience of a private, oversized driveway with no sidewalk accommodating up to 4 vehicles plus a spacious 2-car garage.Recent Upgrades: Highlights include a durable metal roof, newer energy-efficient windows, and a Carrier furnace and A/C system. A striking hardwood stairwell adds elegance to the interior.Finished Basement with Separate Entrance: The professionally finished basement features a separate side entrance, ideal for extended family living, a home office, or potential rental income.Outdoor Living: Step outside to a large backyard patio deck, perfect for summer barbecues and entertaining guests.Prime Location: Close to public transit, schools, and local parks. Just minutes from major shopping destinations like Heartland Town Centre and Square One Shopping Centre, with easy access to all major highways ideal for commuters.This home is perfect for families, professionals, or investors seeking a move-in-ready property in a highly desirable area. Don't miss your chance to own this fantastic home. (id:45725)
38 Audrelane Court
Toronto (Milliken), Ontario
Welcome to this beautifully renovated detached gem in the heart of the highly sought-after Milliken community! NO SIDEWALK. This spacious and stylish home offers 4 generously sized bedrooms, including TWO luxurious EN-SUITE bedrooms perfect for large or multi-generational families. Every inch of this home has been completely renovated with modern finishes, offering a turn-key opportunity for buyers seeking comfort and elegance. Enjoy the convenience of a double car garage, an expansive layout, and a bright, open-concept main floor that seamlessly connects the living, dining, and family rooms ideal for entertaining or everyday living. The brand-new kitchen boasts quartz countertops, custom cabinetry, and stainless steel appliances, sure to impress any home chef.One of the standout features of this home is its walk-out basement, featuring a full kitchen, separate entrance, and bathroom perfect for in-laws, guests, or potential rental income. Step outside to a private backyard that backs directly onto the park, offering peace, privacy, and green views all year round. Located in a family-friendly neighborhood, this home is just minutes from top-ranked schools, shopping centers, restaurants, TTC, GO Station, community centers, and major highways (401, 404, 407). Whether you're commuting or staying local, everything you need is just around the corner. Don't miss your chance to own this stunning, move-in-ready home in one of Scarborough's most desirable communities! Check out our "3D Virtual Tour" (id:45725)
1401 - 60 Absolute Avenue
Mississauga (City Centre), Ontario
Desirable 'Absolute World' Condos - Also Known As The 'Marilyn Monroe' Buildings. Luxury 2 Bedroom + 2 Bathroom Condo With Beautiful Views From the Large Curved Wrap Around Balcony! 805 Sq Ft + 240 Sq Ft Balcony According To Builder's Plan. Bright Open Concept Layout. 1 Locker & 1 Parking Space. Impressive Building With Many Great Amenities - Absolute Club. Very Convenient Location. Features 4 Walk-Outs To Balcony. Steps To Square One. 50th Floor Lounge! Prime Location Near Square 1 & City Centre. (id:45725)
84 - 8141 Coventry Road
Niagara Falls (West Wood), Ontario
This is the one you've been waiting for! Tucked just off Kalar Road, this move-in ready 3-bedroom townhouse condo offers the perfect mix of style, comfort, and location. The main floor features a bright, open-concept layout that flows effortlessly to your private fenced patio perfect for morning coffee, or enjoying the summer sun. A convenient main floor powder room adds extra function for busy days and visiting guests. Upstairs, you'll find three cozy bedrooms and a 4-piece bath, while the finished basement offers even more room to work, play, or relax. Completed with new laminate flooring, laundry, and additional storage. Just minutes to top-rated schools, shopping, Costco, and the QEW, this one truly checks all the boxes for first-time buyers or growing families ready to put down roots! (id:45725)
828 Gatestone Road
London South (South U), Ontario
POND LOT! The WHITEPINE model with1906 sq ft of Luxury finished area BACKING onto pond. Very rare and just a handful available! JACKSON MEADOWS, southeast London's newest area. This home features a grand two storey foyer and spit staircase. Quality built by Vander Wielen Design & Build Inc, and packed with luxury features! Choice of granite or quartz tops, hardwood floor on the main floor and upper hallway, Oak stairs, 9 ft ceilings on the main, deluxe "Island" style kitchen, 2 full baths upstairs including a 5 pc luxury ensuite with tempered glass shower and soaker tub and main laundry. The kitchen features a massive centre island and looks out on to a tranquil pond, making it an ideal place to call home. Large lot 39.19 ft x 107.34 ft lot backing onto pond and across the street from protected woods. NEW $28.2 million state of the art public school just announced for Jackson Meadows with 655 seats and will include a 5 room childcare for 2026 school year! This home is to be built and photo is of similar model. Model home available to view. (id:45725)
1262 Victoria Road
Iroquois Falls, Ontario
Charming bungalow with 16' x 24' detached garage and a spacious backyard! The kitchen features a functional layout with an island offering seating and an adjacent dining area with patio doors to the back deck perfect for enjoying the large yard. The bright living room includes a picture window overlooking the front yard. Two bedrooms and a 3-piece bathroom with walk-in shower are located on the main floor. The basement offers a laundry area, ample storage, and potential for a rec room or additional bedrooms. A paved driveway leads to the detached garage. (id:45725)
Con1 N Ptlot 11 Hwy 595
Neebing, Ontario
5 acres with cleared land from road, located across from 3600 Hwy 595. Hydro available from road. 40 minutes from airport. Road to property is paved. (id:45725)
291 Glenforest Road
Toronto (Lawrence Park North), Ontario
Modern, Fully renovated 1-Bedroom Basement Apartment in Lawrence Park All Utilities Included!Welcome to your new home in the heart of Bedford Park, one of Toronto's most sought-after neighbourhoods! This beautifully renovated 1-bedroom basement apartment offers the perfect blend of comfort, convenience, and charm.Location Highlights:Just steps from vibrant Yonge Street with its array of shops, cafes, and localamenitie sExcellent access to public transit, including nearby subway stations commuting is a breeze!Close to top-rated schools, libraries, and community centres a truly family-friendly neighbourhood Apartment Features:Private, separate entrance for your privacy and ease of access Bright and cozy living space with modern finishes and plenty of natural light Utilities included (heat, water,) enjoy hassle-free monthly budgeting This apartment is ideal for a professional or student seeking a quiet,comfortable living space in a safe, welcoming community.Don't miss out cozy living in a prime Toronto location awaits! (id:45725)
49 Burnhamthorpe Road E
Oakville (Go Glenorchy), Ontario
Embrace the pinnacle of modern living with this unparalleled live-and-work property nestled in prestigious Oakville. This rare gem presents a seamless fusion of luxury living and business functionality at the sought-after Burnhamthorpe and 6th Line intersection. An ideal investment opportunity for professionals seeking harmony between work and home life, this exquisite unit offers 3400+ sq ft of versatile space, featuring an elegant boutique elevation and tall 12 ft ceilings. The commercial portion fronting onto Burnhamthorpe boasts a large store/office with an expansive conference room and a private bathroom, perfect for hosting meetings, setting up an executive office, or running your business in a sophisticated environment. The possibilities are endless with this exceptional space, tailored to the needs of the modern entrepreneur.The sophisticated 2750+ sq ft living space showcases a lavish balcony and terrace, four generously-sized bedrooms, and four contemporary bathrooms. The upper level reveals a magnificent rooftop retreat, enhancing the luxurious ambiance of this one-of-a-kind sanctuary. Located at Oakville's vibrant hub, this property grants convenient access to fine dining, trendy cafes, high-end boutiques, and top-notch schools. Situated next to lush forests and parks, enjoy the best of both worlds with the perfect balance of urban convenience and tranquil green spaces. Don't miss out on this unique opportunity to secure the ultimate live-and-work lifestyle in Oakville's most sought-after neighborhood. Whether you're entertaining clients, hosting a meeting, or spending quality time with your family, this premium residence promises a first-class experience for those who seek the very best. Schedule a private viewing today and unlock the potential of this prestigious live-and-work property tailored to the needs of the modern professional. (id:45725)
258 Trail Side Circle
Ottawa, Ontario
Welcome to this beautifully maintained 3-bedroom, 3-bathroom END UNIT, CORNER LOT townhome, perfectly situated on a large, deep premium lot in the sought-after, family-friendly community of Springridge. With NO REAR neighbours, this home offers a generous 60 ft long driveway; the privacy, space, and convenience your family deserves. Step inside to find gleaming hardwood floors flowing through the open-concept dining and living areas on the main level. A bright, eat-in kitchen features abundant cabinetry and sliding door access to a fully fenced backyard complete with a large deck and storage shed, ideal for BBQ season, entertaining and relaxing in your private outdoor space. A convenient powder room completes the main floor. Upstairs, you'll find the laundry area, three bedrooms, and two full bathrooms. The primary suite has a walk-in closet and a 4-piece ensuite with a soothing soaker tub. The fully finished basement extends your living space with a cozy family room highlighted by a gas fireplace for movie nights, plus a separate den that's perfect for a home office or guest area. With a large front lawn, extended driveway for extra parking, and a peaceful setting with no rear neighbours, this home combines comfort, functionality, and excellent outdoor living, all in a welcoming community. (id:45725)
2002 - 3975 Grand Park Drive
Mississauga (City Centre), Ontario
Experience elevated city living at the Pinnacle Grand Park 2. This expansive and light-filled 2+1 bedroom, 2-bath corner suite offers unobstructed panoramic views of Mississauga and an effortless flow throughout. Floor-to-ceiling windows bathe the interior in natural light, while the open balcony provides a stunning view of the city skyline. Thoughtfully designed for both everyday living and entertaining, the open-concept layout features a modern kitchen with granite countertops, premium stainless steel appliances, and a generous sized island. Both the living and dining areas overlook the chef's kitchen, maintaining a sense of togetherness at all times. The primary bedroom includes a walk-in closet and a private 4-piece ensuite. A well-appointed second bedroom offers equal comfort and privacy, while the enclosed den, enhanced with custom built-ins, creates an ideal space for a home office or study. This suite includes one parking spot, one locker, and access to exceptional amenities including 24/7 concierge, state-of-the-art gym, party room, guest suites, and more. Located in the heart of Mississauga, just steps to Square One, Celebration Square, T&T Supermarket, fine dining, parks, and transit with seamless access to Highways 403, 401, and 407. Don't delay on making this home! (id:45725)
2 - 171 King Street E
Toronto (Waterfront Communities), Ontario
Live in the heart of downtown Toronto with this fully renovated 1-bedroom, 1-bathroom suite ideally located above a quiet commercial space at King Street East and Jarvis Street. Perfect for students or professionals attending George Brown College or Toronto Metropolitan University, this modern unit offers unbeatable access to campus, transit, and the city's best amenities. Enjoy a bright and open layout with stylish updates throughout, including a contemporary kitchen, sleek flooring and a refreshed bathroom. Large north-facing windows overlook lively King Street, filling the unit with natural light. The space also features en-suite laundry and a comfortable, low maintenance design ideal for busy urban lifestyles. Located just a short walk to George Brown's St. James Campus, and with easy TTC access to Toronto Metropolitan University and other downtown institutions, this condo puts you minutes from class and everything else the city has to offer. St. Lawrence market, cafes, groceries, restaurants, and parks are all at your doorstep. A smart choice for students, faculty, or anyone seeking a convenient and connected downtown living experience in a boutique-style setting. (id:45725)
195 Victoria Street W
New Tecumseth (Alliston), Ontario
Priced to sell! Vendor take-back available! Wonderful opportunity to own a beautiful piece of Alliston's History! Circa 1920 Century home totally renovated from top to bottom and perfect for a live/work use! Main floor consists of reception, offices, board room with electric fireplace, hardwood floors, pot lights and walkout to large deck! 2nd floor is set up as a separate residential unit with kitchen, bedrooms, 2 bathrooms + Loft. This property is stunning and great for investment/user or both! Easily converted back to all residential! Large lot, great exposure + more! (id:45725)
B214 - 1655 Carling Avenue
Ottawa, Ontario
Luxury Living at Carlton West 3 Bed Available! Live in style in this modern 3-bedroom apartment featuring floor-to-ceiling windows, quartz countertops, luxury vinyl flooring, and built-in high-end appliances. Enjoy in-suite laundry, keyless entry, and a spa-inspired bathroom with a deep soaking tub. Amenities include a fitness center, yoga studio, rooftop terrace with BBQs, lounge, co-working spaces, game room, and more. Pet-friendly with WiFi included. Parking/EV parking and lockers available at extra cost. Available July 1,2025. Book your tour today! (id:45725)
1107 - 388 Bloor Street E
Toronto (Rosedale-Moore Park), Ontario
ENJOY 5-STAR LUXURY AND COMFORT LIVING! STUNNING 1 BRM PLUS PARKING IN A PRIME ROSEDALE CONDO! A MUST-SEE! RENOVATED FROM TOP TO BOTTOM! HAS BEEN COMPLETELY TRANSFORMED INTO A PIECE OF ART THROUGH A COMBINATION DESIGN OF AESTHETIC DESIGN AND FUNCTIONAL PLANNING WTH THE ASSISTANCE OF A PROFESSIONAL DESIGNER. A CHIC ELEGANT KITCHEN WITH PLENTY OF STORAGE CABINETS W/STONE COUNTERTOP AND BUILT-IN APPLIANCES, MODERN FLOORING THROUGHOUT! CUSTOM-MADE CLOSETS, WAYNE SCOTT WALL, BEAUTIFUL BATHROOM FEEL LIKE A SPA W/TOWEL RACK HEATER. SPACIOUS BEDROOM WTH CUSTOM BUILT-IN CLOSETS, UNIQUE WALL AND CEILING LIGHT FIXTURES! CUSTOM MADE CURTAINS AND MUCH MORE! (id:45725)
283 Lake Street
Peterborough (Downtown), Ontario
Cute and cozy 3 bedroom home - perfect for First-Time Buyers or Investors! Step into this adorable 1.5 storey home full of character and warmth. Featuring 3 bedrooms and 1 full bath, this inviting space is ideal for first-time home buyers or investors looking for a solid opportunity. Inside you'll love the high ceilings and large windows on the main floor complimented by wide baseboards and classic trim that add timeless charm. Enjoy the convenience of main-floor laundry, making day-to-day living that much easier. Conveniently located in the heart of Peterborough, this home is just minutes from shopping, schools, restaurants, parks, and transit. Everything you need is right at your doorstep. The fully fenced backyard offers privacy and space for kids, pets or weekend BBQs. Whether you're settling in or renting it out, this cozy home has so much to offer. Don't miss your chance to own this lovely move-in ready home. Upgrades include: Roof 2025, Basement Windows 2025, Furnace 2020, Flooring 2022, Kitchen Cabinets 2022. This is a pre-inspected home. (id:45725)
91 Glen Road
Toronto (Rosedale-Moore Park), Ontario
Exuding timeless elegance, this South Rosedale townhome was designed by renowned custom homebuilder Joe Brennan. Nestled on a winding, tree-lined section of Glen Road with a long setback from the road to ensure privacy. With over 3,300 sq ft across three levels, this home offers a seamless layout with grand principal rooms and high ceilings. Magnificent natural light cascades from multiple skylights and large windows. The main floor is well-suited for entertaining with an oversize living room featuring rich dark hardwood flooring and a wood-burning fireplace flanked by large picture windows overlooking the garden. The formal dining room features beautiful paneling, wall sconce lighting and built-in shelving. A convenient servery leads to the thoughtfully-designed kitchen. On the upper level the generously sized primary bedroom suite offers a bright and airy ensuite with skylight and a walk-out to a future potential terrace. The spacious second bedroom has its own ensuite and a walk-in closet. On the above-grade ground level there is a family room with a gas fireplace. This room would also make a beautiful home office with its wall-to-wall shelving and serene view of the ivy garden. This home has been lovingly maintained by the owners for the past 24 years and now offers discerning buyers an exceptional opportunity to customize in an enviable location. Access to Craigleigh Gardens park and Milkman's Lane trail is just around the corner for a peaceful retreat under the tree canopy. Toronto's finest private and public schools including Branksome Hall and Rosedale Jr Public School are nearby. Situated just steps to the bus stop and walking distance to both Rosedale and Castle Frank subway stations ensures that you are well connected to the city. Rare three-car parking with an integrated garage and a long private drive. This is a wonderful opportunity for downsizers, smaller families or professionals seeking the lifestyle and tranquility of this coveted neighbourhood. (id:45725)
Bsmt - 5915 Churchill Meadows Boulevard
Mississauga (Churchill Meadows), Ontario
Rare To Find Brand New Legal Basement Apartment Features A Separate Walk-Up Entrance, A 1 Bedroom Plus A Den, A Modern White Kitchen With Quartz Countertops, A Washroom With Porcelain Tiles & A Glass Standing Shower, And A Separate Laundry , A Prime Location Just Minutes From Public Transit, Top Schools, Highways 407/403/401,Shopping Plazas, And All Essential Amenities. Location meets lifestyle here! Some Photos are Virtually Staged. (id:45725)
5512 Lawrence Avenue E
Toronto (Centennial Scarborough), Ontario
Aggressively priced to sell. Established dry cleaning plant located at prime intersection surrounded by high-density residential area. Same owner for 15 years. Excellent location in high-traffic plaza next to Subway, LCBO, BMO, Karate School, Dentist, etc. All machines are in great working condition and top quality for cleaning, pressing and alterations. Fully-equipped dry clean operation with lots of potential to grow business by extending hours and wholesale cleaning. 15 HP Boiler only 4 years old with potential to expand more presses. 1 person operation running machines only 6 hrs/day, 3 days/week (machines have less mileage). No Depot service - only full retail. Equipped to handle multiple depots with 2 press machines and 1 Sankosha shirt machine capable of pressing 40 shirts/hour! (id:45725)
2607 - 59 Annie Craig Drive
Toronto (Mimico), Ontario
Enjoy uninterrupted panoramic lake views from this spectacular 26th-floor corner condo. This bright and airy unit features floor-to-ceiling windows and an open-concept layout, flooding the space with natural light. Step out onto your expansive 125 sq. ft. balcony to soak in mesmerizing lake and sunset vistas. Perfectly located just minutes from downtown, with easy access to highways, TTC, top-rated restaurants, grocery stores, LCBO, boutique shops, and scenic waterfront parks & trails. A true urban oasis - don't miss out! (id:45725)
1307 - 65 Watergarden Crescent
Mississauga (Hurontario), Ontario
Pinnacle Uptown, Excellent Location. Gorgeous Modern Layout, Floor To Ceiling Window, One Bedroom, One Parking, One Locker Unit. * Open Concept Condo With South-West View Balcony. * Walking Distance From Public Transit, Easy Access To Hwy, Shopping, School, Minutes To Sq One. Students and new to Canada are welcome. (id:45725)
#1007 - 50 Absolute Avenue
Mississauga (City Centre), Ontario
Beautiful Corner Unit Executive 1BR Condo Available For Lease In The Heart Of The Trendy Square One City Center Downtown Mississauga's Prime Location Area, In The Award-Winning Marilyn Monroe Building. This North West facing Gorgeous Bright, Spacious, Spotlessly Clean, Exclusive Layout, Executive 1BR Condo Boasts of a Spectacular Panoramic Unobstructed SW View of the City From Huge Wrap-Around Balcony, 9Ft Ceiling & 3 Accesses to the walkout balcony(from Living/Dining/Bedroom),This condo also Boasts Of Hardwood Flooring with Floor-to-Ceiling Windows in the Living & Dinning Rooms. Modern Open Concept Eat-In Kitchen with an Island/ Breakfast Bar, Granite Counter Tops, SS Kitchen Appliances, Plenty Of Storage Cabinets & Ensuite Laundry. Super Luxury Building Amenities Including 24Hr Concierge, Indoor Pool, Sauna, Gym, Party/Meeting Room & much More. Great Location, Walking Distance To Square One, YMCA, Celebration Square, Living Arts , City Hall, Central Library, Hwys 403/401/QEW, Future LRT, Sheridan College, Schools, Restaurants, Public Transit, Places Of Worship. Vacant Property, Move In Ready Anytime. The Location Is An Urbanite's Delight. (id:45725)
408 - 1535 Diefenbaker Court
Pickering (Town Centre), Ontario
Come see this beautiful 3 bedroom, 2 bath unit with over 1100SqFt of living space. Large primary bedroom features walk through closet and 3 piece ensuite bathroom. 2nd & 3rd bedrooms are well sized with large windows and closets. Perfect apartment for comfortable family living includes hall closet, linen closet, large laundry room with lots of storage. Newer Laminate Floor 2024, Freshly Painted 2025. Enjoy the Open Balcony and sun filled Western Exposure. Walk to community centre, Pickering Mall, or Transit. Close to HWY 401. (id:45725)
1610a - 9608 Yonge Street
Richmond Hill (North Richvale), Ontario
Welcome to this absolutely breathtaking 1+1 bedroom condo located in the prestigious and highly sought after Grand Palace Condominiums in the heart of Richmond Hill! The exceptional floor plan features chic finishings and masterful design including smooth finished 9 ceilings, upgraded baseboards and doors, premium 12x48 tiles, granite countertops, stylish light fixtures and pot-lights, under-mount cabinet lighting, full-size stainless steel appliances and so much more! The open concept kitchen and living room design is flooded with natural light and features direct access to the additional 108 sq. ft. balcony through the oversized floor-to-ceiling doors. The spacious primary bedroom boasts a generous sized closet with built-in storage, stunning natural light through the palatial floor-to-ceiling windows overlooking skyline and access to the beautifully upgraded top-to-bottom 3-piece washroom. The gorgeous semi-ensuite washroom features upgraded in-floor heating, a stunning frameless glass shower, upgraded tile throughout and a double drawer vanity offering a truly spa-like experience. The excellent floor plan is complete with a spacious den with endless possibilities, an in suite laundry closet with added room for storage and a spacious front entrance with a double door closet! #1610A truly has it all with 1 underground parking space, an owned locker for extra storage and access to all amazing luxury amenities including 24/7 concierge, security card access at all entrances, visitor parking, gym, fitness studio, indoor swimming pool, whirlpool and saunas, guest suites, conference centre, and the party room opening onto an outdoor terrace! Conveniently located in a high demand area 9608 Yonge Street has access to public transit right out its front doors and is close to Highway 404 and Highway 407, Go Train, parks, shops, top ranked schools, restaurants, shopping and so much more! (id:45725)
2808 - 319 Jarvis Street
Toronto (Church-Yonge Corridor), Ontario
Welcome To The Prime Condominiums. This 2 Bedroom Suite Features Designer Kitchen Cabinetry With Stainless Steel Appliances, Stone Countertops & An Undermount Sink. Bright Floor-To-Ceiling Windows With A Smooth Ceiling & Laminate Flooring Throughout Facing North Unobstructed City Views. Main Bedroom With A 4-Piece Ensuite & Large Windows. A Spacious Sized Split 2nd Bedroom With A Glass Sliding Door & Closet. Walk To Toronto's Eaton Centre, T.T.C. Subway, Yonge - Dundas Square, University Of Toronto, George Brown, Toronto Metropolitan University, Queens Park, Hospital Row, The Financial & Entertainment Districts. (id:45725)
2217 - 40 Homewood Avenue
Toronto (Cabbagetown-South St. James Town), Ontario
Built in an era where condos were built like homes, 40 Homewood Ave is a standout address in a sea of shoebox condos and nameless neighbours. With its depth of community and that Classic Toronto charm, the affordable pricing just gives you the perfect reason to consider this as your new home. A rarely available 2-bedroom opportunity at this iconic address, this bright, updated suite offers a clear west-facing view from an oversized private balcony perfect for sunset unwinding or entertaining.Inside, you'll find thoughtful upgrades throughout, including floor to ceiling windows with sliding doors, a stylish kitchen with modern finishes (granite counters) and a built-in Murphy bed in the second bedroom. Laminate runs throughout, and the open-concept living and dining area is bathed in natural light thanks to wall-to-wall windows. 40 Homewood is not just any condo its one of Toronto's first purpose-built condominium residences, with a reputation for exceptional community spirit and long-term resident satisfaction with stellar online reviews to boast (Google "40 Homewood Reviews")! It has stood the test of time through thoughtful management and major renovations to common areas including the lobby, hallways, elevators, andmore. Monthly maintenance fees include ALL utilities, cable TV, and high-speed Internet. Enjoy top-tier amenities: a full fitness centre, 20m (65ft) indoor pool, sauna, community library, party room, BBQ terrace, bike storage, 24/7 concierge and ample visitor parking. This is an inclusive, pet-friendly building with a strong sense of community in a vibrant and central location (see resident webpage in the list of links). Steps to TTC, TMU, Allan Gardens, The Village, and Cabbage towns charming shops and restaurants, this home blends heritage charm with urban convenience. Whether you're a first-time buyer, downsizer, or investor, this is a chance to join one of downtowns most well-established and welcoming buildings. Vacant and easy to see.See it toda (id:45725)
1616 - 75 East Liberty Street
Toronto (Niagara), Ontario
Calling all massive terrace lovers! This is the Jewel of Liberty Village! Step into a masterpiece of design and comfort that must be seen to be believed. This palatial 2+1 bedroom suite offers over 1,400sqft. of unparalleled luxurious interior living space complemented by an epic 700+ sqft private terrace. Boasting a thoughtfully designed layout, this home is adorned with impressive views, elegant finishes, including rich wood flooring, custom cabinetry, motorized blinds, modern stainless steel appliances and loads of custom storage solutions. The 9-ft ceilings and large windows provide breathtaking north/east/west views from every room, enhancing the sense of spaciousness and serenity.The den offers flexibility and can easily function as a third bedroom complete with a large window. The massive terrace is a tranquil oasis perfect for relaxing or entertaining, with ample space for outdoor dining and lounging. Enjoy a peaceful ambiance (on the quieter side of the building) and propane BBQs are permitted for ultimate convenience.This exceptional unit includes parking and a private storage room which sits behind the parking spot. The building is impeccably maintained and features an indoor pool and well-equipped gym with weights and cardio equipment, along with a pet-friendly environment and a dedicated pet entrance/exit.Located in a highly desirable area, this property is a rare gem that combines luxury, tranquility, and community living. Don't miss the opportunity to call this stunning suite home! World-Class Amenities: Concierge, Fitness Centre, Weight & Yoga Rooms, Indoor Pool, Jacuzzi's, Movie Theatre, Bowling Alley, Virtual Golf, Guest Suites & More. (id:45725)
274 Washington Street
Waterford, Ontario
Discover the charm of small-town living with this quaint bungalow, Ideal for first-time homeowners or as an investment opportunity. This home features two bedrooms and one bathroom, offering comfort without compromise. Nestled in the heart of Waterford, Ontario, the property is conveniently located near local schools and the scenic Waterford Heritage Trail. The home includes a large full basement, presenting ample possibilities for additional space. Enjoy the proximity to Yins Park and the array of community amenities, offering convenience and leisure opportunities nearby. A distinctive property in a desirable neighbourhood, this home is ready for its next owner. (id:45725)
210 Jacey Anne Drive
Richmond Hill (Mill Pond), Ontario
A truly unique and highly advantageous investment in the heart of Richmond Hill. Currently operating as a Dental Office & Denture Centre with 3 additional private residential apartments. Zoning allows for a versatile array of uses for main floor office space. Modern layout and high quality finishes throughout. No need to deal with below market rents since residential units are readily vacant and meticulously taken care of. Tremendous upside potential for savvy investors offering a 5.81% cap rate at full capacity. Alternatively, the ideal investment for professionals seeking to open their own practice benefiting with a combined work and live-in space. Stand out in your industry as you mitigate overhead operating costs while maximizing the rental income potential. Drastically eliminate your commute time while increasing efficiency and quality of life. Convenient location with simple public transit accessibility. Strategic corner lot allows for enhanced visibility for high foot traffic directly off Yonge St. Private driveway allows for 12 vehicle parking spaces in tandem with the potential to expand. Oversized garage allows for additional parking / storage space or possible conversion. Truly an exceptional opportunity to enhance your real estate portfolio and fast track your success! **EXTRAS** 1st Floor fully equipped dental office designed to accommodate wide range of dental services. 2nd Floor apartment: spacious 3 bed unit w/ massive loft. Basement: 1 bed & bachelor unit. All 4 units feature functional privacy. 3938 sqft total (id:45725)
Lower - 70 Ramona Boulevard
Markham (Markham Village), Ontario
**2 BEDROOMS WITH ONE ON THE GROUND LEVEL**OVER 1,200 SQFT LIVING SPACE WITH SEPARATE ENTRANCE.** Welcome to this rarely found large lower unit (APPROX. 50% OF THE LIVING SPACE IS ON THE GROUND LEVEL) in the sought-after Markham Village neighborhood. This stunning unit features two large bedrooms, including one on the ground level, plus two oversized family/living rooms and an open-concept, sleek kitchen. Just steps to the GO Train station, the shops and restaurants of Main Street Markham, and close to numerous walking trails, parks, and ravines. Also within walking distance to highly ranked schools, including Markham District SS, Brother Andr CHS, and both public and Catholic elementary schools. (id:45725)
255 Homewood Avenue
Toronto (Newtonbrook West), Ontario
Exquisite 2-Storey Custom Built Home on a Premium 50' x 133' South-Facing Lot (6,650 Sq. Ft)! Offering over 5,000 sq. ft. of Luxurious Living Space (3,501 sq. ft. above Grade + Professionally Finished Walk-Out Basement) in High Demanded Newtonbrook West Area! This Upgraded and Spacious Residence Features 4+2 Bedrooms and 6 Bathrooms. The Elegant Natural Stone Façade! Soaring Ceilings Height on Main Floor(10'), 2nd Flr and Master Bedroom! Hardwood Floors, Crown Moulding, LED Lighting, Freshly Painted Throughout. Sophistication Flows through the Main Hallway and Staircase, and Coffered Ceilings Adorn the Dining Room, Kitchen, Master Bedroom and Foyer. Enjoy the Open-Concept Layout in Living and Dining Areas! Direct Garage Access to the Main Floor.The Oversized Family Room with Fireplace Seamlessly Connects to a Gourmet Kitchen Featuring Granite Countertops and Backsplash, Stainless Steel Appliances, Updated Cabinetry, Butler Pantry/Servery and a Generous Breakfast Area with a Walkout to a Family-Sized Deck and Brand-New Composite Deck with Sleek Glass Railings. The Expansive Backyard Is Ideal for Entertaining or Unwinding. An Oak Staircase with Iron Railings and Skylight Leads to the Upper Level, Where the Breathtaking Primary Suite Includes a Walk-In Closet and a Luxurious 8-Pc Ensuite Complete with Jacuzzi Tub and Bidet. Three Additional Bedrooms Each Feature Their Own Ensuite. A Spacious Second-Floor Laundry Room Adds Everyday Convenience.The Finished Walk-Out Basement Offers Incredible Versatility with a Large Entertainment/Recreation Area, Second Open-Concept Kitchen, One Bedroom with a 4-Pc Ensuite, a Second Bedroom (or Great Room), Second Laundry, and Potential to Convert into a 2-Bedroom Unit. Wide and Extended Interlocked Driveway with No Sidewalk in Front Providing Ample Parking! A Must-See Home That Truly Has It All! (id:45725)
404 - 181 Bedford Road
Toronto (Annex), Ontario
Welcome to the Luxury AYC Condos in Downtown Toronto, Situated in the Prestigious Annex/Yorkville Area. This Exquisite Two bedroom Plus Den, 2-Bathroom Corner Unit Amazes You By Panoramic North East View of Parks & Woods with Floor-to-Ceiling Windows & Two Large Balconies (Walk Out From Living Room & From 2nd Bedroom). 853sf Interior With An Excellent Functional Layout Fully Utilizing All the Space. 9' Smooth Ceiling, Sun-Fill Living Space Boasts Laminate Floor Through Out, While the Spacious Primary Suite Offers a Private Ensuite Bathroom and a Closet. Modern Kitchen Features Quartz Counter, Backsplash, Stainless Steel Appliances and a Breakfast Bar That Is Perfect for Entertaining. Amenities include rooftop lounge, gym, guest suite, party room, and more. Close to World-Class Education Resources Such As: U of T, Branksome Hall, Bishop Strachan, UCC and UTS. Steps to Dupont and St George Subway Stations, Yorkville Village, Whole Foods, Arts, Fashion, Luxury Shops, Restaurants, Cafe and Entertainments. Cultural and Historic Sites Like Casa Roma and ROM Are Also Nearby. A True Gem in the Downtown Core. A Must See! (id:45725)
86 Garnet Street
St. Catharines (Facer), Ontario
Charming and cozy detached home with a spacious primary bedroom on the main floor. Enjoy an open-concept layout with pot lights, a well-sized kitchen, and a bar-height island overlooking the inviting living room perfect for entertaining. Relax in the bright sunroom or retreat to two generously sized bedrooms upstairs. The fully finished basement adds extra living space. Step outside to a large, fully fenced backyard ideal for summer gatherings. A perfect blend of comfort and style! (id:45725)
Bsmt - 6 Junior Road
Brampton (Northwest Brampton), Ontario
Basement Apartment For Lease. Finished Second Dwelling Unit With Separate Entrance 3 Spacious Bedroom With Closets. Kitchen With Quartz Countertop And Brand New Stainless Steel Appliances. Separate Laundry In Basement. Spacious Family Room With Dining And Sparkling Daylight. Close To Transit, Go Station, Grocery, And Park. (id:45725)
3365 Masthead Crescent
Mississauga (Erin Mills), Ontario
Welcome to 3365 Masthead Crescent, a turn-key, fully upgraded, 2-storey semi-detached home in the highly desirable Erin Mills neighbourhood. Boasting 3+1 bedrooms and 3 washrooms, this stunning property offers an impeccable layout designed for comfort and style. The home features a spacious family room and backs onto a private setting with no homes directly behind, ensuring added tranquility. The modern kitchen is a chef's dream, with quartz countertops, sleek white cabinetry, and brand-new stainless steel appliances. Renovated with contemporary finishes, this move-in-ready home showcases thoughtful upgrades, including mirrored sliding closets in all bedrooms, premium door handles, smooth ceilings with pot lights throughout, and vibrant modern paint colours that enhance the space's brightness. The exterior is equally impressive, with professionally landscaped grounds and a driveway that accommodates up to five cars. A separate side entrance leads to the basement, providing additional convenience and versatility. With its stunning renovations, excellent layout, and prime location, this home is truly a gem waiting to welcome its new owners. As per the property floor plan - The main floor is 885 SQF, 2nd Floor is 569 SQF, and the below grade is 588 SQF. Above grade property is - 1,454 SQF. Total Property including basement 2,042 SQF. The house has been renovated! Brand new appliances, new windows, new doors, new kitchens, new furnace + more. The property has been recently landscaped with concrete, front, side and rear portions of the house. Have also added a carport on the side of the house. (id:45725)
2580 Constable Road
Mississauga (Clarkson), Ontario
Welcome to 2580 Constable Road, a well maintained 4-level, 3-bedroom semi-detached back-split located in the heart of Clarkson one of Mississauga's most desirable and family-friendly communities. Freshly painted and full of charm, this spacious home offers a versatile layout ideal for growing families or those seeking extra space. Step into the open-concept living and dining area, where custom oversized patio doors invite an abundance of natural light and lead to a private, sprawling backyard lined with mature trees, a perfect setting for outdoor entertaining or quiet relaxation. The bright, eat-in kitchen is equipped with stainless steel appliances and offers a welcoming space for daily meals and gatherings. A natural stone walkway and stucco siding add impressive curb appeal and reflect the pride of ownership throughout the property. Beyond the home itself, Clarkson is a vibrant neighbourhood offering the perfect blend of suburban charm and urban convenience. Residents enjoy close proximity to parks, top-rated schools, shops, and local dining, with the serene shores of Lake Ontario just 2 kms away, ideal for weekend strolls and outdoor enjoyment. Commuters will appreciate the easy access to the QEW and nearby Clarkson GO Station, making travel into Toronto and throughout the GTA simple and efficient. This is your opportunity to live in one of Mississauga's most established lakeside communities. Don't miss your chance to make this exceptional Clarkson property your own. (id:45725)
76 - 7080 Copenhagen Road
Mississauga (Meadowvale), Ontario
Spacious condo townhouse unit located in the family oriented Meadowvale community. Primary room with ensuite washroom. Finished basement with access to garage. This well managed condominium recent updates, mostly in 2023 per seller, included windows, front and garage doors, exterior sidings, roof shingles, driveway, eavestroughs, and downspouts. Other conveniences in the complex include landscaping, snow removal and ample visitor parking. Seller updates include AC, electrical panel and dryer bought installed around 2022. Buyer to verify room measurements and property taxes. (id:45725)
