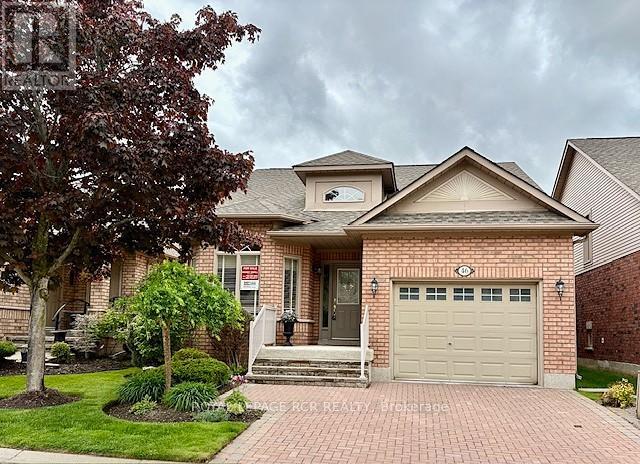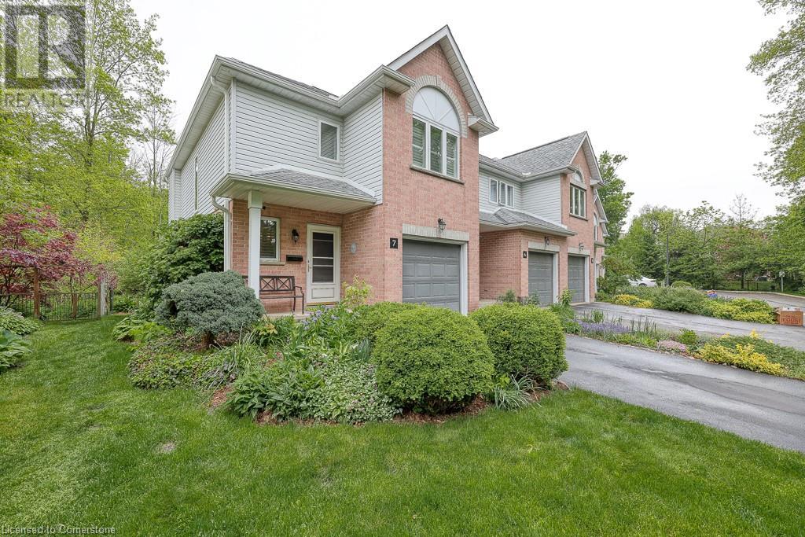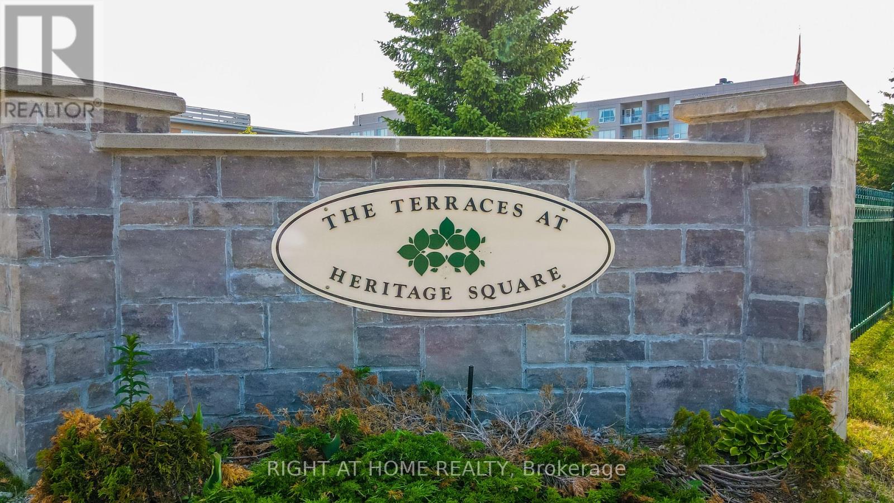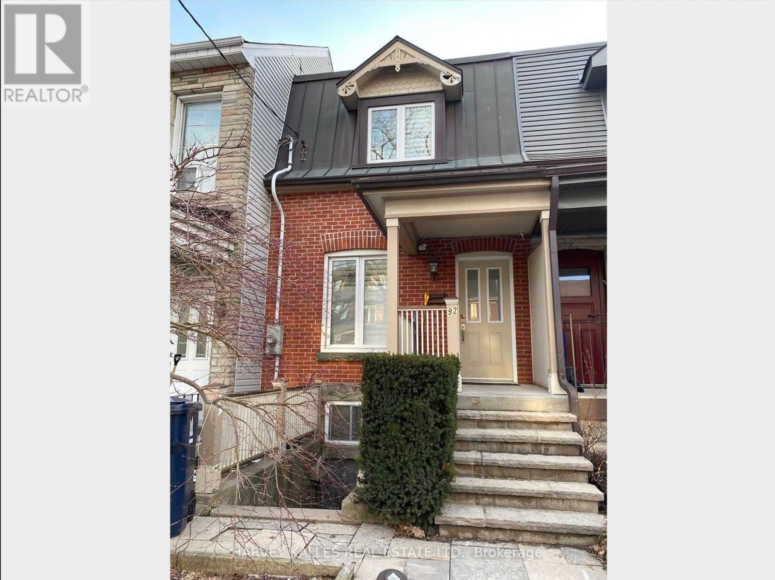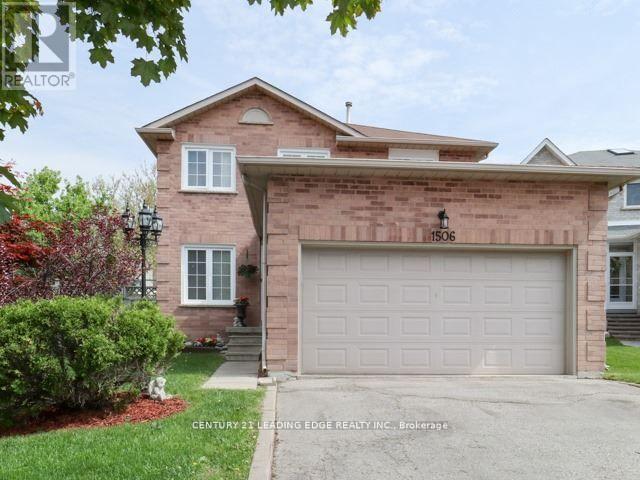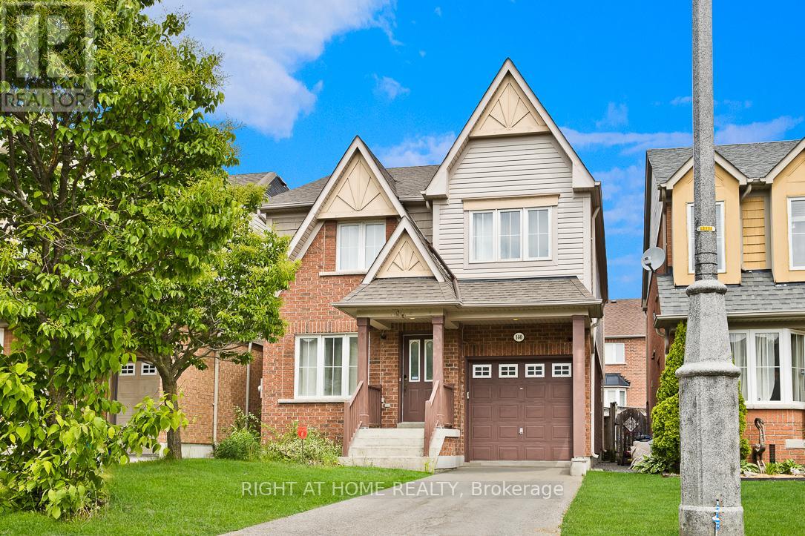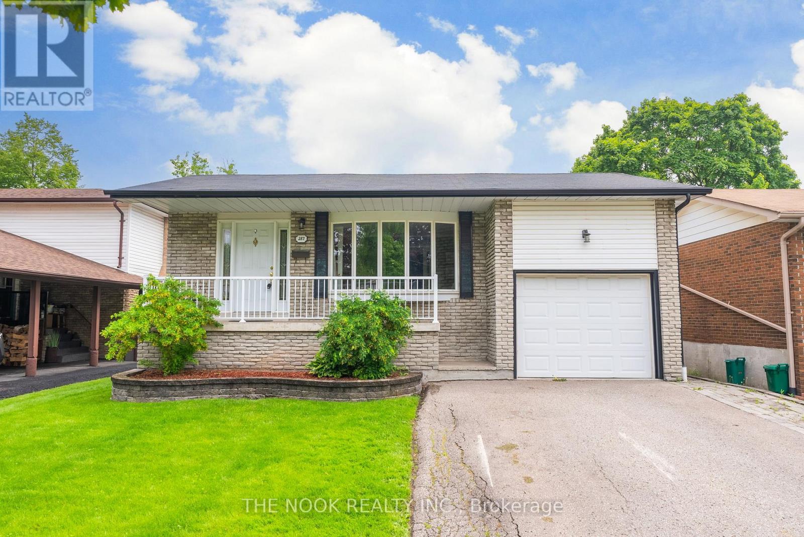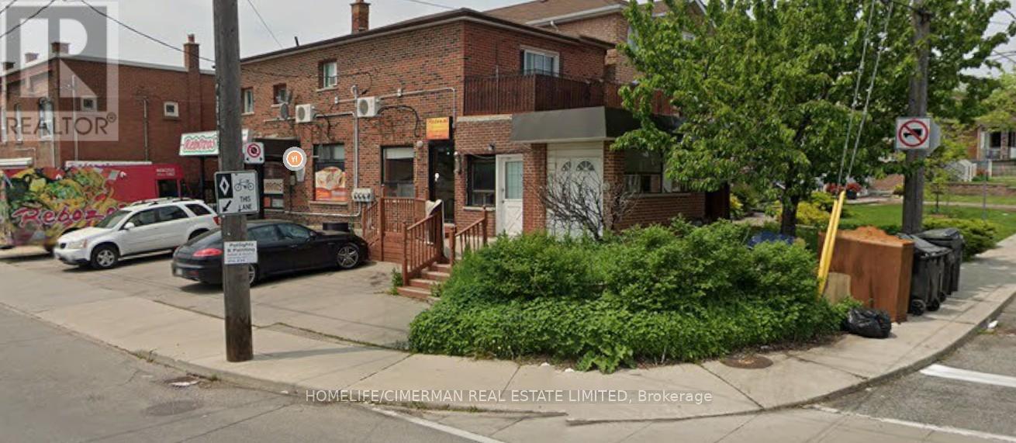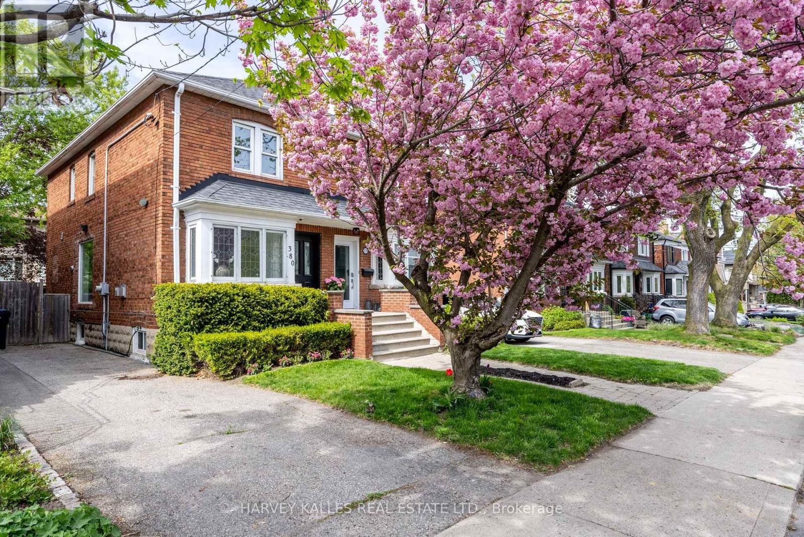46 Sunset Boulevard
New Tecumseth (Alliston), Ontario
Looking for a detached, bright bungalow in Briar Hill? Your search may end here! This lovely Renoir model shows very well, and you will feel right at home from the time you walk in. As you come in, there is a sitting area/den off the kitchen which overlooks the front yard. This space would also work wonderfully if you wanted a place for casual dining. The kitchen offers granite countertops, lovely white cabinetry and a large built in corner pantry. The open concept dining/living rooms are very bright with good size windows, skylights and a walk out to the western facing deck - perfect for catching the sunsets. And off the deck - wow - hard to imagine in the dead of winter, but once the trees bloom - the privacy is amazing and the view down the courtyard is wonderful. The main floor primary is spacious and bright as well, with a walk-in closet and 3pc bath. There is an additional space for a home office tucked off to the side. Laundry is a couple of steps down from the main level. The professionally finished lower level is nicely appointed with French doors into a large but cozy family room - complete with a fireplace to sit by with a good book, watch some TV or just relax and enjoy! There is a spacious guest bedroom with a large closet - storage is important, another bathroom and another room that works as a smaller guest room, a hobby room, or home office. And then there is the community - enjoy access to 36 holes of golf, 2 scenic nature trails, and a 16,000 sq. ft. Community Center filled with tons of activities and events. Welcome to Briar Hill - where it's not just a home it's a lifestyle. (id:45725)
20 Forrest Avenue W Unit# 7
New Hamburg, Ontario
Desirable freehold end unit condo in charming New Hamburg with 29x284 bush lot back to the Nith River. This unique and well maintained townhome offers serene living surrounded by greenspace and is perfect for either a downsizer, or a first time buyer. It offers ample living space, and is in close proximity to all amenities. As you enter the home, you'll be greeted by loads of natural light an open kitchen/ dining area and sliding door to your deck. Enjoy a cup of morning coffee in peace without any rear neighbours. The second floor offers a Primary bedroom with ensuite plus 2 good sized bedrooms ,and a 4 piece bathroom. Lower level includes laundry and ample storage areas; Updated Furnace (2025), Central Air, Water Softener, Rev Osmosis and 5 appliances included; Condo Fee includes Common Area & Private Roadway Maintenance (id:45725)
202 - 90 Dean Avenue
Barrie (Painswick South), Ontario
This lovely Oro Suite has lots of upgrades including upgraded bathroom with a jet tub. Ceramics in the foyer through to the kitchen. Walk out from the bedroom to the South facing Solarium. California shutter on the window makes this suite beautifully bright. It also has neutral upgraded carpet. Open concept kitchen with upgraded appliances. The Terraces of Heritage Square is an Adult over 60+ building. These buildings have lots to offer, Party rooms, library, games room and a second level roof top gardens. Every suite comes with a Ground floor lockers and indoor garage parking. |These buildings were built with wider hallways with hand rails and all wheel chair accessible to assist in those later years of life. It is independent living with all the amenities you will need. Walking distance to the library, restaurants and shopping. Barrie transit stops right out front of the building for easy transportation. This one is move in ready!! Open House Tour every Tuesday at 2pm, meet in the lobby of 94 Dean Ave. (id:45725)
Bsmnt - 92 Westmoreland Avenue
Toronto (Dovercourt-Wallace Emerson-Junction), Ontario
Gorgeous Renovated Basement Bachelor Suite In Prime Bloor Street Community! Attractive Curb Appeal with rare Separate Entrances front and rear. Laminate and Tile Flooring, Open Concept Bachelor Suite, Walkout to Rear Garden From Kitchen. Minutes Walk To Dufferin Mall, Dufferin & Dovercourt Parks, Shops, Restaurants, Cafes And Ttc Bloor Subway Line. Convenient Location Minutes To All Amenities, Highways, Shopping, Schools And More. Available Furnished $1,950 Or Unfurnished. Includes All Kitchen Appliances, Window Coverings, street permit parking available, Restricted Rear Garden Use. Awesome friendly Community, Walk To All Amenities. Well Maintained Semi Detached. (id:45725)
Main - 1506 Reesor Court
Pickering (Brock Ridge), Ontario
Welcome to this stunning Main and 2nd floor only 4-bedroom, 2.5-bathroom dream home, perfectly situated in a prime location near places of worship, shopping, schools, and major highways. The main floor features a spacious living room with a bay window, a formal dining room with a large window, and a cozy family room with a fireplace. The beautiful white-cabinet kitchen boasts granite countertops, stainless steel appliances, and a breakfast area, while the stone patio and pie-shaped backyard provide a private outdoor retreat. Upstairs, you'll find four well-appointed bedrooms, including a luxurious primary suite with an extra sitting area, his-and-hers double closets, and a 4-piece ensuite bathroom. The additional three bedrooms are spacious with ample closet space and share another full 4-piece bathroom. Other highlights include a double-door garage, a long wide driveway, and a peaceful cul-de-sac setting with no through traffic. Move-in ready and meticulously maintained, this home is waiting for you! (id:45725)
168 Turquoise Street
Clarence-Rockland, Ontario
Welcome to 168 Turquoise St! This corner end-unit townhome, built by Longwood, offers just under 2,200square feet of thoughtfully designed living space and includes $25,000 in upgrades. The main floor features a bright, open-concept layout with spacious living and dining areas, complemented by a stunning kitchen with quartz countertops, ample cabinetry, and a walk-in pantry. Upstairs, you will find hardwood flooring throughout, a primary bedroom with a private 5-piece ensuite, and two additional bedrooms served by a full bathroom. A convenient second-floor laundry room and an additional space ideal for a home office or study add to the functionality. The finished basement includes a generous rec room perfect for a gym, hom eoffice, or playroom, along with excellent storage space. This family-friendly home is move-in ready. Don tmiss your opportunity to make it yours! (id:45725)
1409 - 105 George Street
Toronto (Moss Park), Ontario
Expansive views of the CN Tower, financial district, Lake Ontario & the Toronto Islands, equally as impressive in the evening. This is downtown living! Whether living here full-time or using it as your pied-à-terre while working from the office a few days a week, this is the perfect condo for you. Steps to George Brown College and the St. Lawrence Market, under 10 minutes to Yonge Street and under 15 minutes to the Distillery. BBQs available on common terrace. (id:45725)
Lower - 314 Atlas Avenue
Toronto (Oakwood Village), Ontario
Welcome Home To This Immaculate Bright, Large 2 Bedroom Lower Level Unit In A Triplex. Freshly Painted For Move-In. Updated Bathroom. Lots Of Kitchen Storage w/2 Large Storage Closets. Separate Heating/Air Conditioning Controls. Perfect Location! Right @ Cedarvale Park. Steps To TTC. Close To Subway Station, Yorkdale Mall, Hwy 401 & Allen Rd. This Is The One That You Have Been Waiting For! Nothing To Do Except Move-In & Enjoy! (id:45725)
140 Norland Circle
Oshawa (Windfields), Ontario
Bright & Spacious 4BR+3WR single detached home. Tribute-Built In Norland Circle Enclave Of Windfields Community, Room in the main gives you options for BR, Office room, etc Newly renovated main floor and the staircase. Don't Miss Out On This Meticulously Maintained Home With Spacious Layout, Generous Bedrooms, Kitchen with Eat-In Area, Walk-Out To Yard. Generous Master Bedroom With Double Doors, Walk-In Closet, 4-Pc Ensuite With Large Soaker Tub & Separate Shower. Walking distance to UOIT, Subway, HWY 407, Banks, Mall & many other Amenities. (id:45725)
287 Viewmount Street
Oshawa (Donevan), Ontario
Welcome to your dream home in the highly sought-after Donnovan neighborhood of Oshawa! This charming four-level back-split home is a hidden gem, offering a unique blend of comfort, style, and convenience. With 3 spacious bedrooms plus an additional bedroom there's plenty of space for everyone. The primary bedroom is a peaceful retreat, while the other bedrooms offer flexibility - think home office, guest room, or creative space. This home features 2 well-appointed bathrooms. Each bathroom is designed with a perfect balance of functionality and style. The heart of the home, the kitchen, is a culinary dream. It's the perfect spot to whip up a family meal or entertain friends. The open-concept living and dining area is warm and inviting, perfect for hosting dinner parties or enjoying a quiet night in.But the perks don't stop inside. Step outside and you'll find a beautifully backyard. It's your own private oasis with a hot tub, perfect for summer BBQs, gardening, or simply enjoying a cup of coffee in the morning sun.Location is everything, and this home has it in spades. Nestled in a friendly community, you're just a stone's throw away from all amenities - shops, schools, parks, you name it. Plus, with easy access to the 401, your commute just got a whole lot easier. Don't miss out on the opportunity to make this dream home your reality! (id:45725)
4907 - 11 Yorkville Avenue
Toronto (Annex), Ontario
Ultra Luxury downtown living in the heart of Yorkville. Walking distance to Subway station, Four Seasons Hotel, library, cinema, Mattamy Athletic Centre, ROM, parks, restaurants, clubs and fine dining. World-class amenities include heated pools, fitness center, BBQ and wine lounge. 24 hours concierge, catering kitchen and party room. Fully-furnished units and enjoy exclusive use of primary ensuite with privacy. Ideal for single young professionals. One exclusive underground parking for extra $450 per month and parking can be leased separately (id:45725)
302 Stanley Street
Port Colborne (Sugarloaf), Ontario
This updated 2 storey character home Is located in the Desirable South West Port Colborne area. The location is ideal; walking distance to elementary and high schools, The Hh Knoll Waterfront Park, Sugarloaf Marina, Hospital Care Facilities, Downtown District , Banks, Restaurants and Shopping. There is enough parking for 4 cars which includes a separate single car garage (With Wi-Fi Enabled Door Opener 2021) and a bonus shed attached for extra storage. Custom kitchen, granite countertops, open concept, hardwood floors, new light fixtures in bedrooms and hallways. Private concrete patio in the backyard. New split A/C heat pump 2025. Fridge, stove, dishwasher (2021) Washer and dryer (2024) (id:45725)
210 Broxburn Crescent
Ottawa, Ontario
Impeccably maintained and thoughtfully upgraded, this Holitzner-built home offers 3 large bedrooms, 4 bathrooms, and a versatile loft overlooking the spacious family room with cozy gas fireplace. The open-concept living and dining rooms feature elegant coffered ceilings and rich maple hardwood floors, while the expansive kitchen boasts a large island with raised eating barperfect for both everyday living and entertaining.The generously sized primary bedroom includes a 4-piece ensuite and walk-in closet. The professionally finished basement offers a massive rec room, 2-piece bath, and a bonus room ideal as a home office or guest bedroom. Additional highlights include a large entryway, main floor laundry, custom blinds, and a fully fenced PVC yard with a 12x16 deck and storage shedperfect for outdoor enjoyment.Recent updates include a new roof (2023) and Trusscore garage finishing (2024). Located close to all amenities, schools, parks, and public transportation, this turnkey home is the perfect blend of comfort, style, and convenience. (id:45725)
288 Boon Avenue
Toronto (Caledonia-Fairbank), Ontario
Boon-shakalaka! #288 Boon provides a slam dunk mixed-use/live-work scenario! Combine a detached, corner property exposure with a solid rental income, highlighted by a triple A tenant in the main floor commercial space for over 20 years! Other benefits include separately metered units and entrances for 4 units (2 on 2nd floor and 2 in basement). The 2nd floor boasts a one bedroom with walkout and Skyline view, and a bachelor. The basement features two, 1 bedroom apartments. Take advantage of 3 private parking spots off Rogers Road. Amenities and convenience abound. TTC is at your doorstep, Eglinton LRT is nearby, and you're steps to St Clair W (Corso Italia), shops, cafes, parks and top rated schools. Fairbank Community Centre/Pool, J. Piccinini Recreation Centre, Earlscourt Park and Caboto Pool are also close by. Enjoy quick and easy access to both uptown & downtown via the Dufferin Bus/Corridor. You're also only minutes to 401, 400, and Allen Expressway. The area is undergoing massive redevelopment and boasts huge potential for growth! Hurry and add a real "boon" to your investment portfolio! (id:45725)
# 4 - 620 Rexdale Boulevard
Toronto (West Humber-Clairville), Ontario
Welcome to an amazing freehold town in a super neighbourhood, almost spanking new in a highly sought-after Woodbine race track area, just off Hwy 427! Very spacious, well appointed rooms, 3 washrooms and a terrace balcony that gives a breath-taking view of Rexdale Blvd/Derry Road and the Woodbine race track, also southern downtown Toronto views! A very spacious modern kitchen with sleek granite countertops, carpet free flooring, master ensuite washroom, good size bedrooms and closets, main floor access to the attached garage. Excellent move in condition. (id:45725)
4-F - 117 Ringwood Drive
Whitchurch-Stouffville (Stouffville), Ontario
This listed rate is special discounted rate for a one month Grace period, after that back to normal 250$ per month + 100$ utility&wifi split.1st Floor Office Space With Glass Wall For Lease. Approx 120 sf + Approx 500 sf Common Area, The Common Area includes One Kitchenette, One Washroom & Resting Area. Located In The Heart Of Stouffville. Ample Public Parking. 3 Mins Drive To Hwy 48. 5 Mins Walk To The Bus Stop. Suitable For Professional Office, Studio, E-Commerce, Etc. (id:45725)
1246 Havelock Gardens
Milton (Bw Bowes), Ontario
Look No Further! Fantastic Opportunity. Beautiful Mattamy Townhouse Located In Miltons East End Bowes Community. Freshly Painted, Spacious & Bright Layout. Features 9ft Ceilings On Main And 2nd Floor. Modern Kitchen With Granite & Breakfast Bar, Stainless Steel Appliances. Spacious Open Concept Living & Dining Room With Walk-Out To A 10 X 9 Ft Balcony. 3rd Floor Features Three Spacious Bedrooms. Dont Miss! (id:45725)
1707 - 438 King Street W
Toronto (Waterfront Communities), Ontario
Sensational high floor, southwest corner suite at the Hudson! Superb split two-bedroom plan, with two full baths, and a separate den offers more than 1000ft2 of luxurious living area plus sunny, southwest corner balcony. At the heart of this special home is an open kitchen that overlooks both the living-dining rooms and den and features tons of workspace, stainless steel appliances, granite counters with breakfast bar and west views from the rare kitchen window. The king size primary suite features a 5-piece en suite bath with tub and separate shower, walk-through closets and second walk-out to the balcony. The proper second bedroom offers a huge double closet and stunning sunset views. WHAT SETS IT APART: The best unit in one of Toronto's best buildings. The Hudson is ideally located between the Financial District and King West dining and entertainment, and provides easy access to the Lake, the QEW and transit. Top of market amenities include: amazing entertaining spaces, games and media rooms, gardens and a high quality fitness centre with steam rooms and sauna PLUS a grocery store in the building! SPECIAL FEATURE: Incredible natural light from floor to ceiling windows, with gorgeous views from the CN Tower, to the lake, to King West. BONUS POINTS: The practical layout offers generous proportions and ample storage throughout, including a spacious foyer, with double closet. (id:45725)
380 Old Orchard Grove
Toronto (Bedford Park-Nortown), Ontario
Welcome to this exceptional custom-designed semi-detached home, perfectly situated in the heart of Midtown Toronto. Completely renovated with meticulous attention to detail, this residence combines sophisticated craftsmanship with a designers flair throughout. The open-concept main floor features a sleek modern kitchen, premium white oak flooring, and a dramatic floating staircase that seamlessly unites luxury with contemporary elegance. Natural light floods every principal room, the spa-inspired main bathroom offers a serene retreat. The home is equipped with smart lighting and voice-activated automation, including electric blinds on the main level and in the primary bedroom designed for ultimate convenience and modern living. A private driveway for 34 vehicles add to the home's rare functionality. Just steps from Avenue Road, enjoy immediate access to top-tier schools, boutique shopping, fine dining, and transit positioned in one of Toronto's most prestigious and sought-after neighbourhoods. (id:45725)
68 Linden Lane
Innisfil, Ontario
Welcome to your new home, located in the vibrant adult community of Sandycove Acres South. This 2 bedroom, 1 bath Lexington model has an open concept layout at the front of the home combining the living room, dining room and kitchen. Forced air gas furnace and central air conditioner (2022), shingles replaced (2020) and a brand-new dishwasher. The walls are freshly painted in a neutral colour with hardwood flooring in the dining room, kitchen and primary bedroom. Carpet in the living room, hallway and bedroom 2 with ceramic flooring in the 4 piece bathroom. Primary bedroom has a walk through closet with ensuite entrance to the bathroom. An existing security system provides added security and only needs to be connected to a new service. There is an added enclosed deck off the kitchen and 2 car parking with easy access to the front door. Close to Lake Simcoe, Innisfil Beach Park, Alcona, Stroud, Barrie and HWY 400. There are many groups and activities to participate in, along with 2 heated outdoor saltwater pools, community halls, games room, fitness centre, outdoor shuffleboard and pickle ball courts. New fees are $855.00/mo rent and $161.56/mo taxes. Come visit your home to stay and book your showing today. (id:45725)
102 - 3845 Lake Shore Boulevard W
Toronto (Long Branch), Ontario
Priced to sell!!! Welcome to Unit 102 3845 Lake Shore Blvd W, located in the heart of South Etobicokes charming Long Branch neighbourhood. This beautifully renovated and meticulously maintained south-facing 3-bedroom, 2-bathroom condo offers 1,055 sq. ft. of stylish and functional living space, with all utilities included in the maintenance fees.The open-concept renovated kitchen features quartz countertops, a modern backsplash, ample cabinetry, and stainless steel appliances, making it perfect for everyday living and entertaining.The serene primary bedroom includes a private 2-piece ensuite and direct access to the balcony ideal for enjoying your morning coffee or relaxing at sunset. The second and third bedrooms are both generously sized, offering flexibility for family, guests, or a home office.The renovated main bathroom showcases modern finishes and a distinctive tile design, blending style and comfort effortlessly. Residents of this well-managed building enjoy access to a sauna, hot tub, gym, craft room, and party room. Located directly across from Long Branch GO Station, this vibrant condo is a commuters dream just 20 minutes to downtown Toronto. You'll also enjoy close proximity to TTC, Marie Curtis Park, scenic trails, and the Lake Ontario shoreline. (id:45725)
70 Griselda Crescent
Brampton (Northgate), Ontario
A MUST-SEE!! Freehold!! Prime Northgate location!! Huge lot!! 6-car parking!! Move-in ready 3-bedroom, semi perfect for families & investors! Spacious layout in one of Brampton's most desirable family neighbourhoods. Bright living room with big windows - tons of natural sunlight & pot lights. Eat-in kitchen with walkout to deck and fully fenced backyard - NO REAR NEIGHBOURS! 3 Bedrooms upstairs, including a primary with walk-in closet. Renovated 3-piece bath (2023) on upper level + basement. BONUS BASEMENT SPACE! Mostly finished for added living space. Laundry area and lots of storage. PARKING FOR 6 CARS! MASSIVE DRIVEWAY - NO SIDEWALK! Entertain or relax in your private backyard - plenty of space for kids and pets. Deep lot - ideal for gardening or summer BBQs. PRIME LOCATION! Steps to Chinguacousy Park, Professors Lake & Brampton Civic Hospital. Minutes to Bramalea City Centre, Major Highways (William Pkwy & Bramalea Rd), and Public Transit. Walk to top-rated schools. FAMILY-FRIENDLY COMMUNITY! Northgate offers parks, school, rec centres & all amenities nearby. Quiet cul-de-sac in an established neighbourhood. Shows beautifully and ready for you to move in or invest! (id:45725)
2109 - 25 Carlton Street
Toronto (Church-Yonge Corridor), Ontario
Spacious, Beautiful Bachelor Unit With Hardwood Floors, Wall-To-Wall Windows, 9' Ceiling. Nice View. Fully Size Appliances, Located At the Heart Of The City. Steps To College Subway Station, Loblaws, Minutes From U of T, TMU. 5-Star Condo Amenities: 24 Hrs Concierge, Pool, Rooftop Deck/Garden, Party Rm, Gym, Visitor Parking. Walk To Work or School. (id:45725)
40298 Youngs Road
Wainfleet (Marshville/winger), Ontario
Brick Bungalow on 1.29 Acres Land with 3 Bedrooms. 4 oversized Car Garages which can be used as per owners need. Parking for 10 + cars. Property backs onto fish pond. Backyard has cement porch and hot tub (included) . Excellent location , 5 mins to Welland , Port Colborne on a main arterial street with street frontage. Ideal residence for self employed as it offers a lot of room for storage in the Workshop / detached oversized Car garage (32x 48 ft) with drive in door, Hydro & concrete floor with high ceilings. The attached garage 29 x29 ft. has heat, hydro & concrete floor (id:45725)
