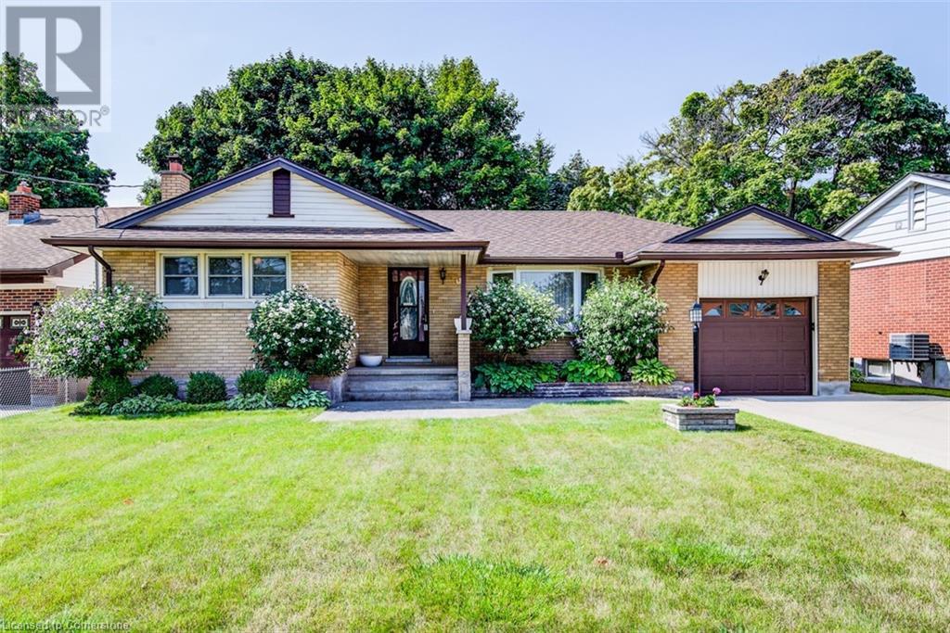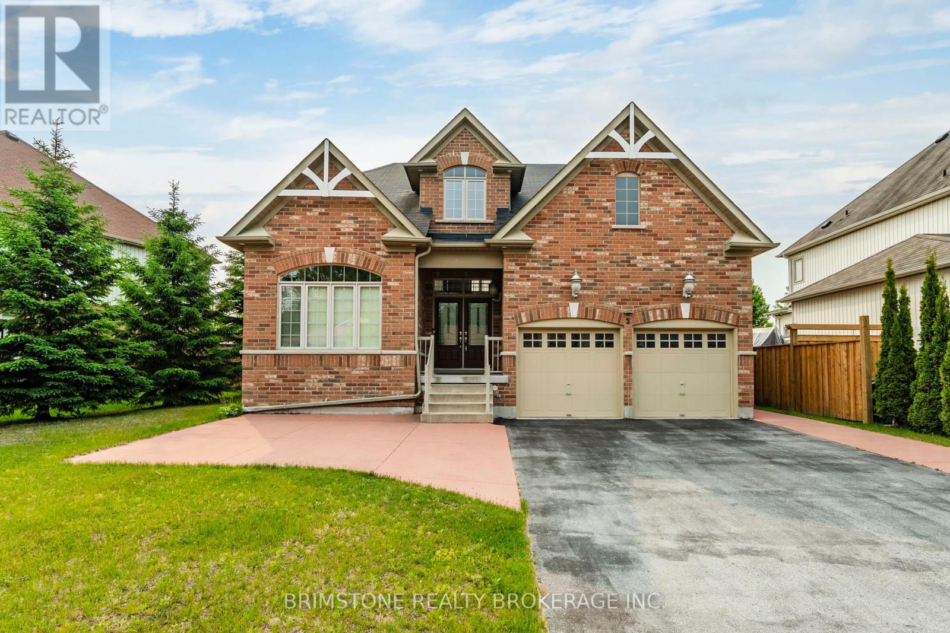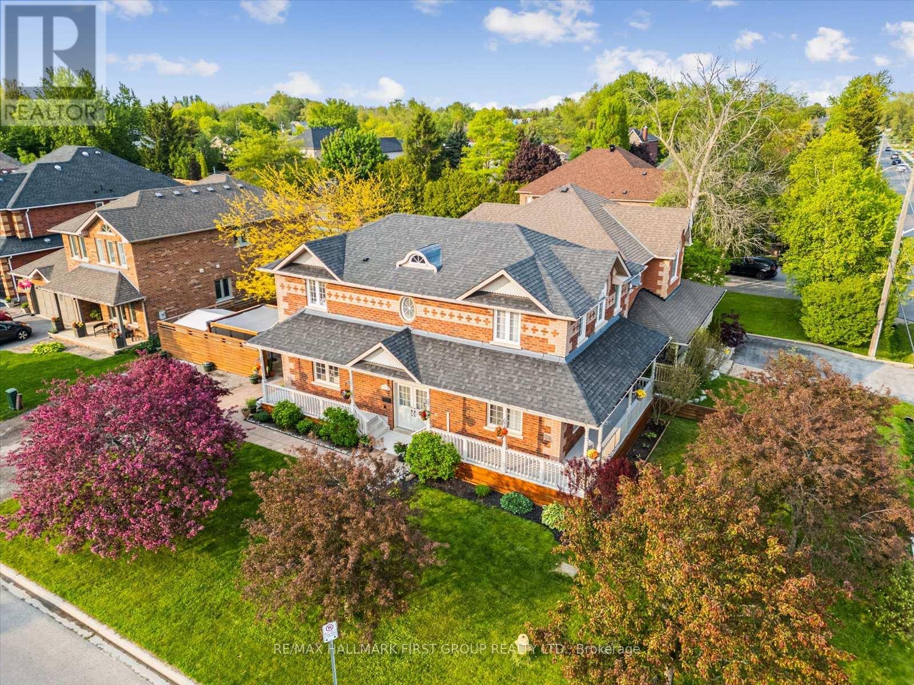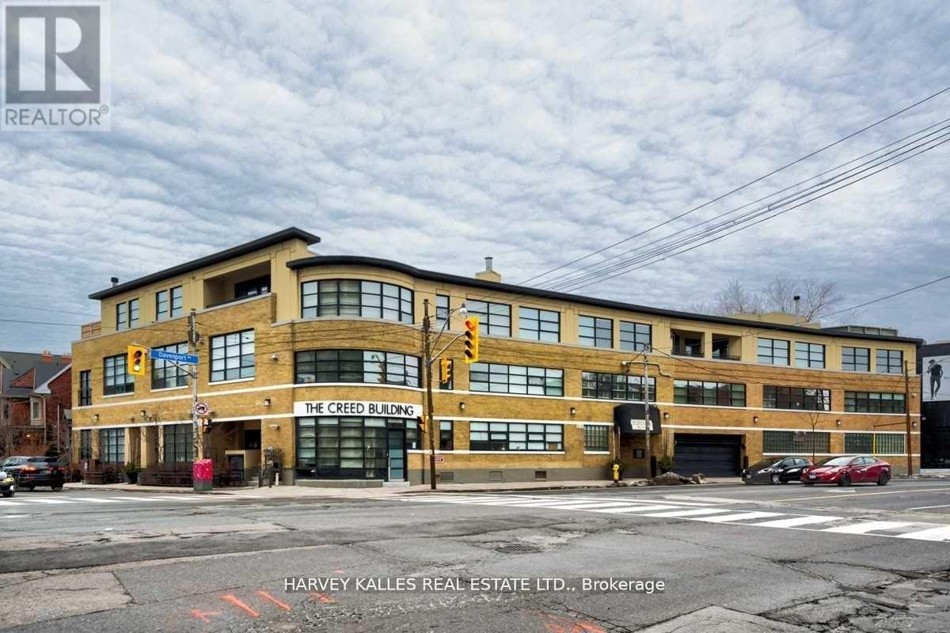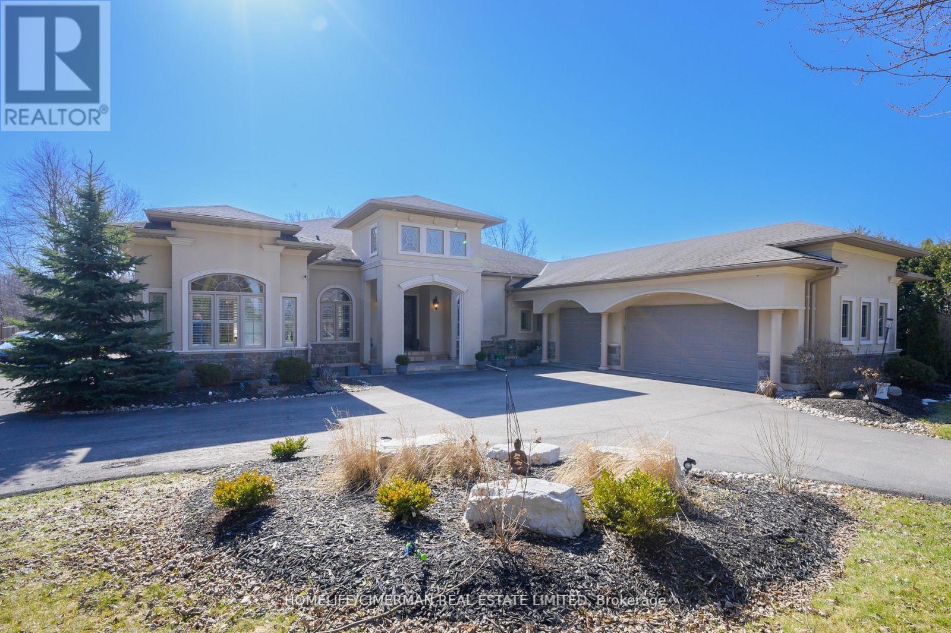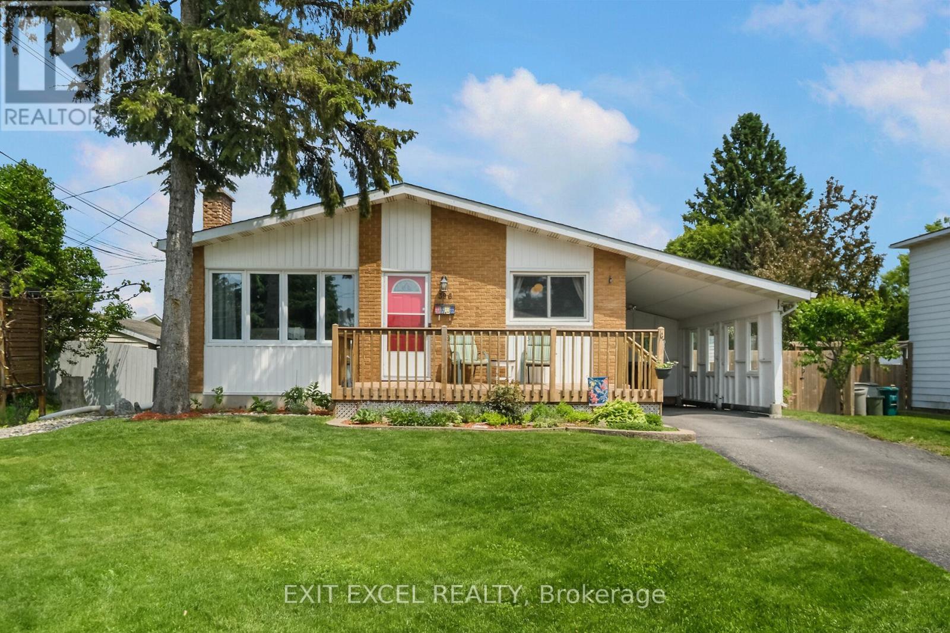2019 Golden Briar Trail
Oakville (Wc Wedgewood Creek), Ontario
Spacious primary bedroom for lease in a two-story detached home, featuring a private 4-piece ensuite washroom. Enjoy shared access to a well-equipped kitchen and comfortable living room. Located in a quiet, desirable neighborhood, with easy access to shopping centers, major highways, the Go station, and Sheridan College. (id:45725)
95 Byron Avenue
Kitchener, Ontario
Across the street from Wilson Avenue Public School is this meticulously maintained, 3 bedroom bungalow on a large lot in a mature, family friendly neighbourhood. The expensive front yard with beautiful gardens create great curb appeal, along with the double-wide concrete driveway leading to the covered front porch with new front door. Step into the foyer which opens up to the bright and airy living room, proving plenty of space for entertaining. Functional kitchen and dining with easy access to the garage for transporting groceries, and a walk-out through the sliding door to the deck and backyard. Down the hall are 3 bedrooms including the primary, all with generous sized closets, plus the main bath. The basement has in-law or income potential with access through the side door from the garage. Large rec room complete with bar provides another great space for entertaining. Another full bath and laundry can be found on this level. The large and fully fenced backyard is a peaceful retreat with gardens matching the front. Deck and patio off the kitchen, plus a shed for extra storage and lots of lawn for playing under the mature trees. Drive-through garage creates easy access for lawn equipment and other tools. 200 amp service and cooper wiring throughout. Newer roof, furnace , a/c and eaves with gutter guard, means you can move in confidently and put your personal touch on this solid home with good bones. (id:45725)
5 Nadmarc Court
Essa (Angus), Ontario
Welcome to 5 Nadmarc Court. This Premium Lot home features endless upgrades for your family's enjoyment. Nestled in a very popular Angus subdivision, this model is "The French" by Gold Park Homes in the Riverwalk. This home features 7 bedrooms, 4 bathrooms and an open loft area. Having a total area of 3600 square feet, this home is sure to accommodate even the largest of families. The spacious main floor primary bedroom has a generous walk in closet and an ensuite with double sinks as well as an oversized tub and a separate shower. The definite feature of the main floor is the livingroom which has a fireplace, a built in sound system and high ceilings open to the loft area above. Two bedrooms located on the main floor with two more and a full bath in the loft level as well as three more bedrooms in the basement for a total of seven bedrooms. The basement is spacious and open. It includes a large rec room as well as separate media room and exercise room with built in speakers in most of the basement rooms. (id:45725)
937 Pickering Beach Road
Ajax (South East), Ontario
Steps from the shores of Lake Ontario in the heart of South Ajax, this beautifully built Grand Home offers an enviable lifestyle surrounded by nature, community, and coastal charm. Tucked into one of the area's most desirable neighbourhoods, youre just a short stroll from scenic walking trails, sandy beaches, and lush parks perfect for morning jogs, weekend picnics, or simply soaking in the serenity of lakeside living.Crafted by the renowned Grand Homes builder, this residence showcases quality finishes, thoughtful design, and timeless curb appeal. Inside, soaring ceilings, sun-filled rooms, and spacious living areas create a warm and inviting atmosphere for everyday living and entertaining alike. The layout is ideal for growing families and those seeking flexibility, with a fully finished in-law suite that provides comfort and privacy for extended family, guests, or older children.With 4+1 bedrooms and 3 baths, this home offers ample space for everyone to live, work, and recharge. The main floor features a cozy family room, perfect for quiet evenings or gathering with loved ones. The homes flowing layout is ideal for hosting holidays, family milestones, and celebrations. Mature landscaping enhances the home's curb appeal, providing a welcoming first impression and a sense of tranquility year-round. Set in a well-established neighbourhood known for its sense of community, this home is also just minutes from excellent schools, making it a smart choice for families. Whether its paddle boarding at the lake, strolling the Waterfront Trail, or catching sunsets in the park, this home offers more than just a place to live it's a space where families thrive, memories are made, and community is always close by. (id:45725)
1026 - 3 Concord Cityplace Way
Toronto (Waterfront Communities), Ontario
Welcome To Concord Canada House - The Landmark Buildings In Waterfront Communities. Brand New Urban Luxury Living Beside Reogers Center & CN Tower. Spacious 1 Bedroom + Den & 1 Baths Unit with 618sf, Den Can Be 2nd Bedroom. Built-In Miele Appliances, Finished Open Balcony (120sf) With Heater & Ceiling Light & Unobstructived West View. Great Residential Amenities With Keyless Building Entry, Workspace, ParcelStorage For Online Home Delivery. Minutes Walk To Lakefront, Scotiabank Arena, UnionStation...etc. Dining, Entertaining & Shopping Right At The Door Steps. (id:45725)
213 - 295 Davenport Road
Toronto (Annex), Ontario
Stunning 2-Storey Loft Living In The Annex. Located In Toronto's Historic Creed Building. This Unit Is A Must-Show!! Spacious, Renovated Kitchen With Top Of The Line Appliances, And An Oversized Island. Open Concept Living And Dining Room Are Perfect For Entertaining. Second Floor Includes Master Bedroom with a Sitting Room/Office space and a walk-out to the Terrace. 5-Piece Primary Ensuite. Parking And Locker Included. Show With Confidence! **EXTRAS** Fabulous Location In The Heart Of The Annex & Minutes To Yorkville. Close To Some Of The Best Shops And Restaurants In The City. TTC At Your Doorstep. Exclusive Building With Only 19 Residences. See Feature Sheet For Inclusions/Exclusions. (id:45725)
5503 Cedar View Drive
South Stormont, Ontario
Welcome to this impeccably updated home offering high-end finishes, thoughtful upgrades, and incredible functionality inside and out! Set on a beautifully landscaped lot in the Cedar Hill Subdivision, this 3+1 bedroom, 3 full bathroom side-split style home blends luxury and comfort with smart design. Step inside to a custom-renovated interior by Menard Robertson Custom Homes featuring extra durable scratch and water-resistant wood flooring, stunning crown moulding, and premium cabinetry. The gourmet kitchen boasts quartz countertops, a filtered water pot filler, high end appliances, a clever island design with an extra sink, built-in microwave and wine fridge, custom storage solutions and a coffee bar with dedicated water line. The primary suite includes a custom walk-in closet and spa-inspired ensuite with double walk-in shower, quartz double vanity featuring outlets with auto shut-off, and motion-sensor heated toilet. Bath enthusiasts can enjoy a 2-seat hydro & air jet tub with 2 drains and coloured lights on the upper level. This home hosts two laundry areas (upper & lower), a walk-out basement with a gas fireplace, rec room, and access to the attached insulated double garage/workshop. Outdoors, entertain in your private oasis with a 27-ft saltwater pool, cedar deck, hot tub-ready hook-up, covered cedar patio, cozy fire pit area and thoughtful lighting. A Cummins generator, steel shingle roof and updated triple-pane windows bring peace of mind. An additional insulated detached garage with 100-amp service plus 2 powered storage sheds add unbeatable value. Additional highlights include in-floor electrical outlets, custom staircases, smart landscaping with zero trim lawn care, and a meticulously maintained septic system. This is a rare, move-in-ready home that truly has it all - style, substance, and smart upgrades. Make the right move and see it for yourself! (id:45725)
22 Kitchener Avenue
Guelph, Ontario
This stunning, move-in ready home seamlessly combines high-end design with everyday comfort—just steps from the beauty of Riverside Park. From the moment you arrive, the home's exceptional curb appeal stands out with a sleek concrete driveway, Trex-covered front porch, and an oversized garage with space for two vehicles. Inside, the open-concept main floor is flooded with natural light, thanks to thoughtfully placed skylights and light tubes that create a bright, inviting atmosphere. The contemporary kitchen features a central island, ideal for entertaining, while two cozy gas fireplaces add warmth and sophistication. Renovated from top to bottom, the home showcases designer finishes in every space. The fully finished lower level offers incredible versatility with a stylish four-piece bathroom and flexible living areas—perfect for an in-law suite, additional bedrooms, or a potential income-generating rental. Step outside to an oversize 80 x 148 private lot with professionally designed gardens so spectacular they’ve been featured in Horticultural shows. The low-maintenance landscaping includes weed barriers, a computer-controlled sprinkler system, and ambient lighting, all designed for maximum enjoyment with minimal effort. Additional upgrades include new windows, doors, and an energy-efficient AC unit. Located in one of Guelph’s most desirable neighbourhoods, this home is within walking distance to schools, parks, shops, and dining. More than just a home, this is your own private urban retreat—one you won’t want to miss! (id:45725)
2462 2 Sideroad
Burlington, Ontario
Stunning Custom-Built Bungalow on 2.64 Acres in Burlington. Welcome to this one-of-a-kind custom-designed bungalow nestled on a breathtaking 2.64-acre lot in an exclusive enclave. This meticulously crafted home offers approx. 3,000 sq. ft. of designer living space featuring 10-ft ceilings, elegant granite countertops, porcelain & hardwood flooring, and a stunning custom kitchen with a spacious island. The home's versatile layout includes a den serving as an additional bedroom and a luxurious 6-piece ensuite with a Jacuzzi soaker tub and separate shower. The partially finished 3,500 sq. ft. basement with a separate entrance offers endless possibilities, perfect for an in-law suite, home business, or additional living space. Outdoor enthusiasts and car lovers will appreciate the circular driveway, triple garage, and parking for up to 23 vehicles. The expansive property provides **serene views, privacy, and plenty of space for outdoor entertainment. This is an immaculate, custom-built dream home in a highly sought-after location. Don't miss this rare opportunity to own a sprawling estate in Burlington! (id:45725)
396 Roxdale Avenue
Ottawa, Ontario
Welcome to this impeccably maintained bungalow in Orléans, offering a comfortable layout, thoughtful updates, and a beautiful backyard retreat. Inside, you'll find 3 bedrooms on the main floor and 2.5 bathrooms, including a bright living room with a cozy wood fireplace and an updated kitchen with plenty of storage and counter space. The home has been recently painted and feels fresh and move-in ready. The finished basement adds even more space with a rec room, office, 3-piece bathroom, and a large storage room. Step outside and you'll find a backyard oasis featuring a natural gas-heated inground pool (liner replaced in 2019/2020), multiple decks for lounging or entertaining, a handy storage shed, and even a clothesline for sunny summer days. Its a private, peaceful space you'll love spending time in. Additional updates include the roof (2014 with 40-year shingles), furnace and A/C (2012), vinyl siding and foam insulation (2015). Built in 1975 and well cared for over the years, this home is a great mix of charm, function, and outdoor living. (id:45725)
118 O'reilly Lane
Kawartha Lakes (Ops), Ontario
Stunning Waterfront Retreat on Lake Scugog! Welcome to your dream home with 100 feet of owned shoreline offering breathtaking, panoramic lake views. This beautifully maintained 3+2 bedroom, 3 bathroom home is designed to capture the best of waterfront living. The spacious living room boasts soaring cathedral ceilings and floor-to-ceiling windows that flood the space with natural light and showcase the serene waterscape. The primary bedroom offers a peaceful escape with its own 3-piece ensuite and sliding doors that open to a Juliette balcony overlooking the lake. Enjoy cooking and entertaining in the large eat-in kitchen, complete with walk-out access to the upper deck perfect for summer dinners with a view. Main floor laundry and convenient access to the garage add everyday functionality. The fully finished walkout basement includes 2 additional bedrooms, a full 4-piece bathroom, a spacious rec room with two walkouts to the lower deck, and a bonus room currently used as a home gym easily convertible to a 6th bedroom. Whether you're looking for a year-round home or a luxurious getaway, this property offers it all with the perfect blend of comfort, style, and waterfront charm. (id:45725)
782 County Rd 49
Prince Edward County (Picton), Ontario
Discover an extraordinary 4.7-acre estate nestled along the tranquil shores of Hallowell Mills Cove - an unparalleled, once-in-a-generation opportunity in one of Prince Edward County's most exclusive and storied settings. Ideally situated beside the Picton Golf & Country Club, this remarkable property offers a rare combination of natural beauty, rich history, and limitless potential. Framed by two dramatic 50-foot waterfalls one a deep, gorge-style fall and the other a gentle cascade, the property is home to four unique structures. The main residence features 4+1 bedrooms and 2.5 bathrooms, showcasing character-filled details like solid one-inch pine floors, a jacuzzi tub, 12-foot ceilings on the main level, and soaring 20-foot cathedral ceilings in the primary suite. The impressive three-storey, 2,000 sq ft boathouse, once built to house 50-foot megayachts, has been partially converted into a charming 1-bedroom, 1.5-bath secondary dwelling, finished with elegant rosewood. Additional structures include a cozy 250 sq ft winterized cabin and the historic mill foundations, once used to harness the power of the waterfalls for a grist mill at the top and a lumber mill at the base, offering the possibility for restoration or redevelopment. Whether you're a family seeking an extraordinary retreat, a visionary developer, or a savvy investor, Hallowell Mills Cove is a dream site with unlimited potential as Picton continues to grow. (id:45725)

