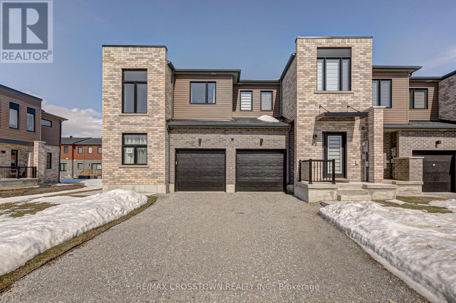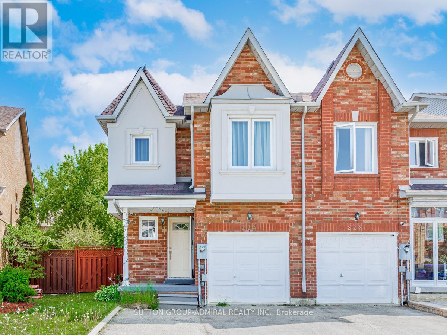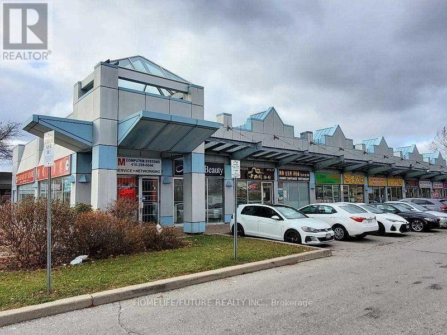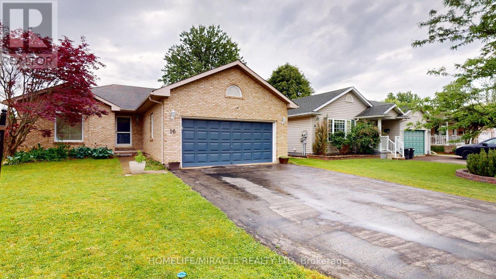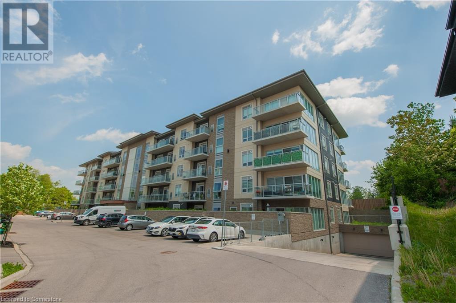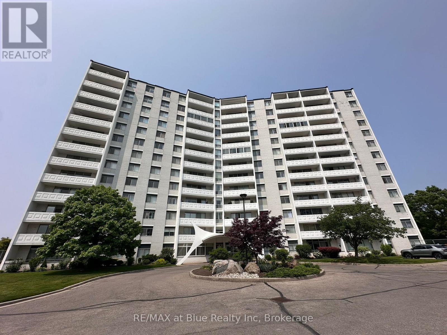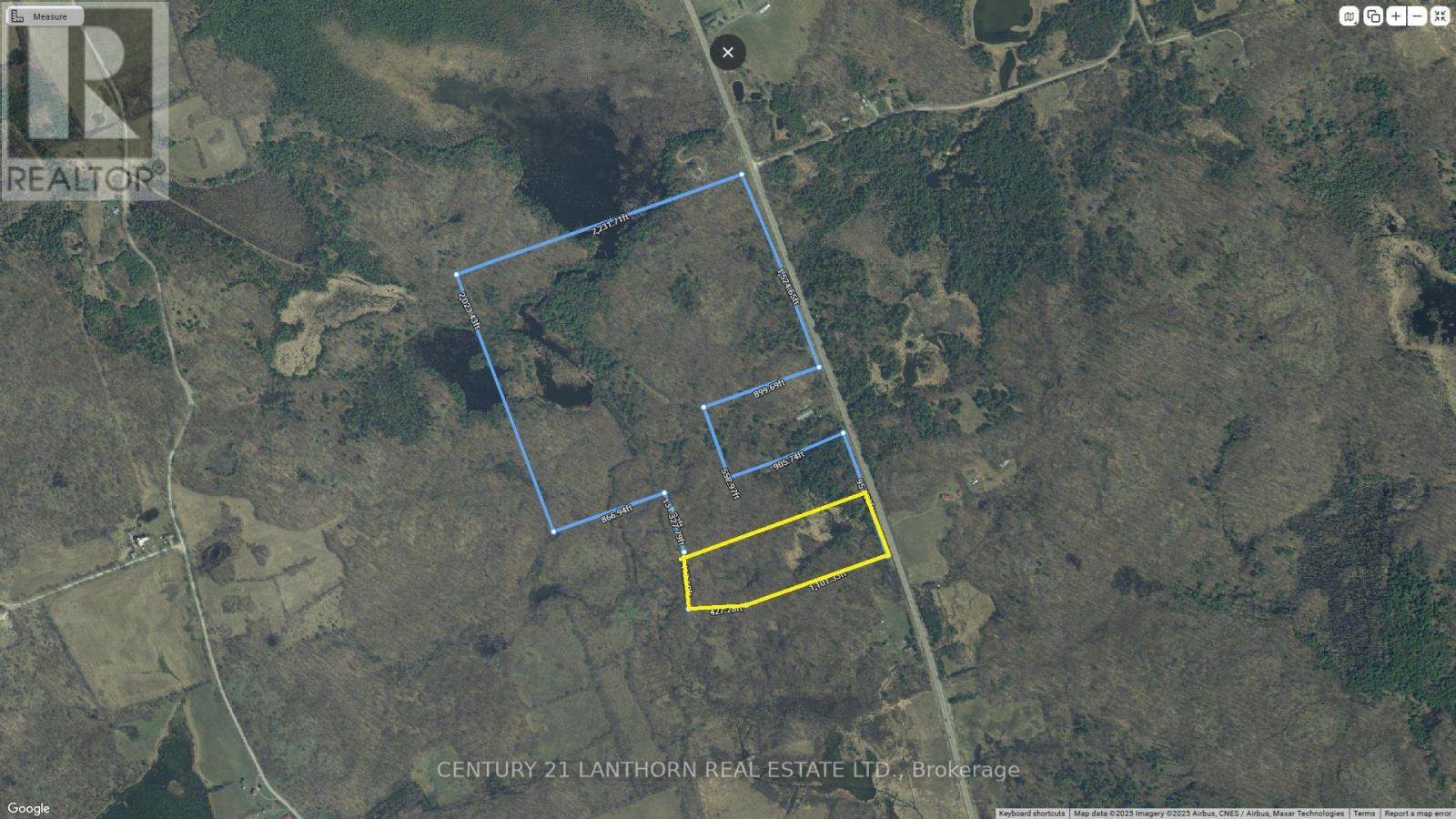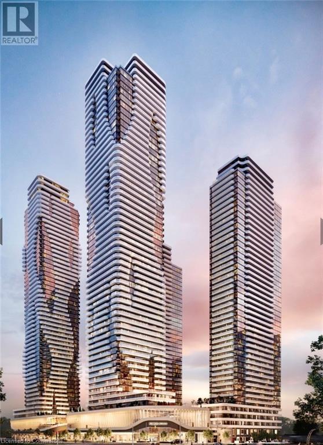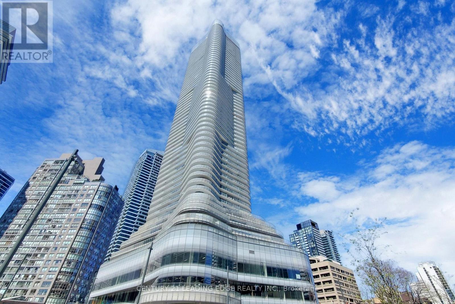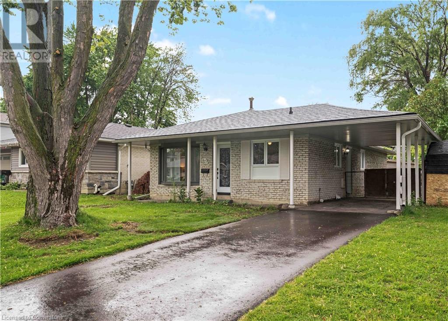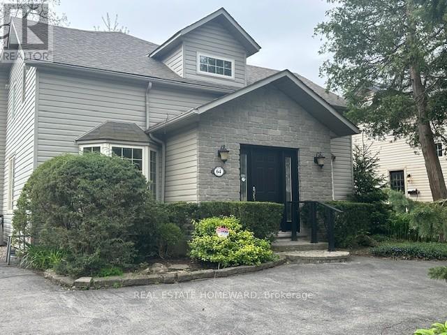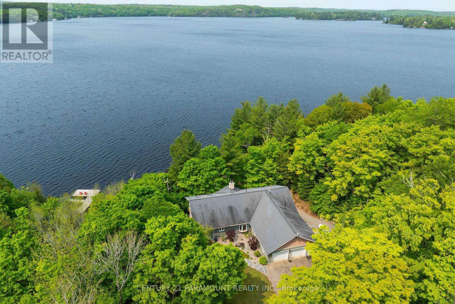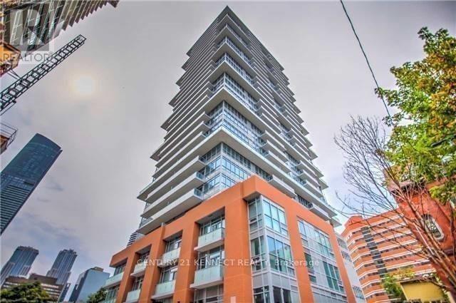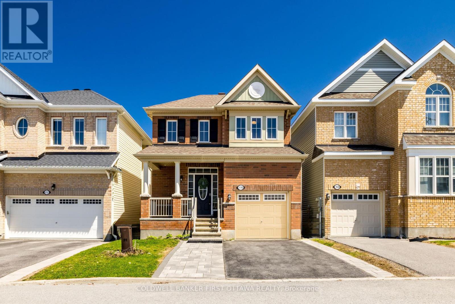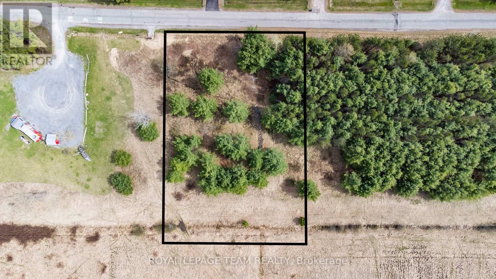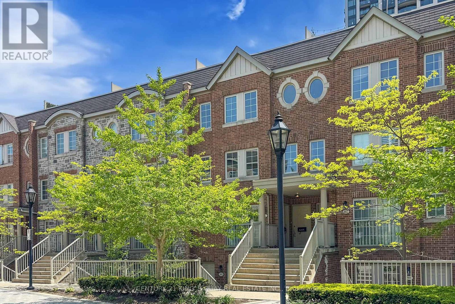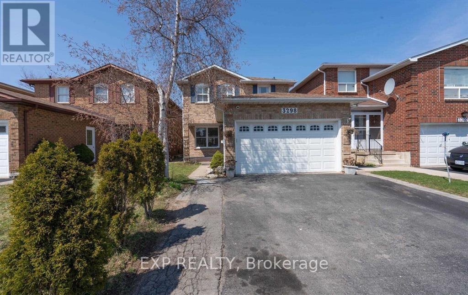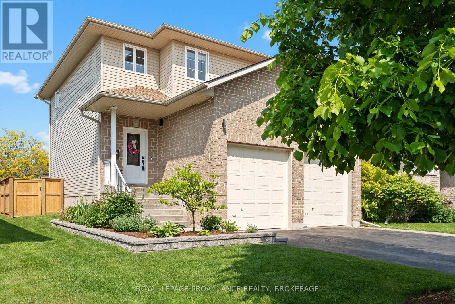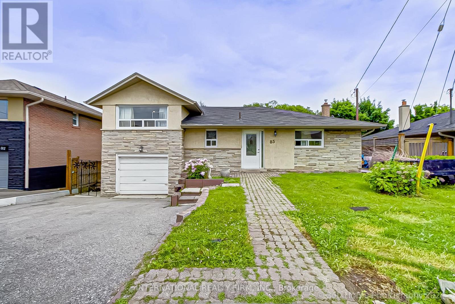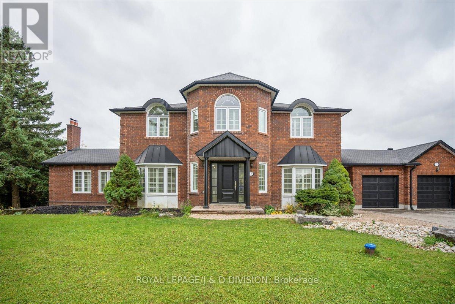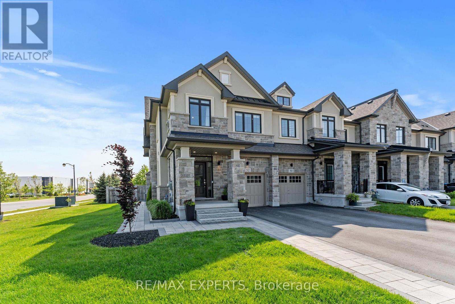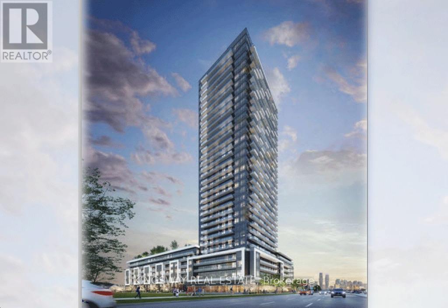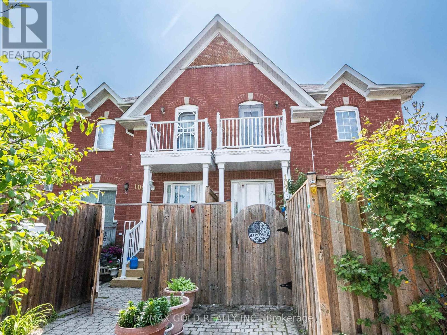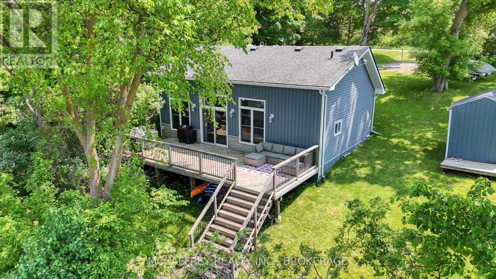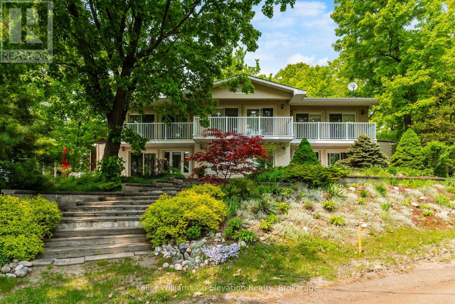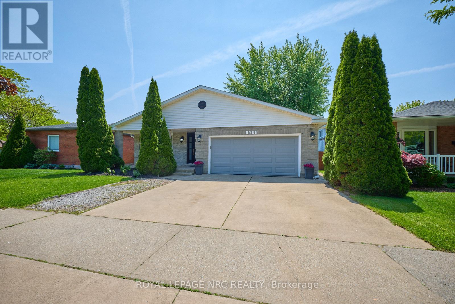44 Fairlane Avenue
Barrie (Painswick South), Ontario
Newer End Unit Townhome with 3 Bed, 2.5 Bath, next to Barrie South Go Station. Features include high ceilings with lots of natural light, open concept layout, and carpet free. Stainless Steel fridge, stove, above range microwave, with Full size washer/ dryer. All window coverings, automatic garage door opener, and central A/C. Basement is full but Unfinished. Utilities are NOT included. First and last month's deposit plus a suitable credit check is required. (id:45725)
224 Kelso Crescent
Vaughan (Maple), Ontario
Bright And Spacious 3 Bedroom Freehold Townhome, Located In High Demand Maple Area. Close To Everyday Amenities, Go Station, Restaurants, Groceries & Cortellucci Vaughan Hospital, Highway 400, Vaughan Mills Mall, Canada's Wonderland & Much More (id:45725)
19 - 4400 Sheppard Avenue E
Toronto (Agincourt South-Malvern West), Ontario
Excellent High-Visibility Retail/Commercial Investment Opportunity In Scarborough. Prime Ground-Toot Unit In A Busy Plaza With Strong Foot Traffic, Adjacent To TD Bank And Other Well-Known Retail Establishments. Deal For Retail, Service-Based Businesses, Or Food Operators. Currently Leased With Stable Rental Income (Lease Ends February 28, 2026). Perfect For Investors Seeking Immediate Cash Flow. Functional Space With A 2-Piece Washroom And Flexible Utility. Plenty Of Customer/Employee Parking In The Plaza. Serving A High-Density Residential And Commercial Area. (id:45725)
334 Astelia Crescent
Ottawa, Ontario
Beautiful, modern and spacious Fernwater end unit with no rear neighbours on a quiet crescent in the family oriented neighbourhood of Fairwinds. Enter the foyer entrance with ceramic tile floor to a formal dining space and open concept living room and upgraded kitchen with hardwood floors and custom blinds throughout. The kitchen has an extended bar with granite countertops perfect for entertaining. Upstairs offers three spacious bedrooms and two full bathrooms. The master bedroom is a large retreat with a walk-in closet and ensuite bathroom with a glass walk-in shower. Convenient second level laundry room to avoid carrying laundry up & down stairs. Fully fenced backyard with patio. Fabulous place to call home!, Flooring: Hardwood, Carpet Wall To Wall, freshly painted (id:45725)
1603 - 101 Queen Street
Ottawa, Ontario
Spectacular views of Parliament Hill, Rideau River, and Gatineau Hills. Amenities: Theatre, ground floor state-of-the-art fitness center, sauna, billiards and game room with lounge, business center and boardroom, party room with caterer's kitchen, concierge services. 2 Balconies with an extraordinary view of Parliament Hill and Rideau River. 12th Floor Sky Lounge features a gourmet kitchen. Ceiling Height - 10', Doors-Solid core flat panel. Sliding "Wall" Doors with Aluminum frame & frosted glass or hinged doors. Flooring - Engineered 5" wide planks wood floors & porcelain floor tiles. Kitchen/Baths - Designer Italian inspired melamine finished cabinets with high gloss white finish. Quartz countertops, porcelain tiles selected from reResidences Couture Collections. Cutlery Tray, spice drawer, 2 bin recycling pullout system and pot drawer (s). Centrally located and in the heart of Ottawa's theatre, financial and shopping districts. (id:45725)
16 Goodwillie Drive
Welland (N. Welland), Ontario
This spacious bungalow boasts an amazing main floor Entertainers delight, both in & out doors. Offering an eat-in kitchen with loads of cupboard and counter space, room for a large dining table beside a bay window, walk-out to a deck,in the fully-fenced rear yard that is lined with trumpet vines.Inside off the kitchen through leaded glass french doors is the living room with large bright window and vaulted ceiling. On the main floor are three bedrooms, primary bedroom has a walk-in closet and it's own ensuite 3pc bath. Just off the foyer is the mudroom that is plumbed and wired for laundry, separate entrance to the basement, and also provides access to the two car attached garage that has a side entry door. The lower level contains lots of storage space, laundry, 2 bedrooms, office and a kitchenette, 3pc bathroom, large rec room/den/library, and a cold storage room,perfect for potential in law suite or mortgage helper. Property has 200 amp upgraded electrical panel. (id:45725)
22 Mills Road
Brighton, Ontario
Welcome to 22 Mills Road, nestled in the heart of Brighton By the Bay, Brighton's sought-after adult lifestyle community. Just steps from the shores of Lake Ontario and minutes to Presqu'ile Provincial Park, this charming freehold bungalow offers a low-maintenance lifestyle surrounded by nature, beaches, boardwalks and scenic trails. This well-maintained 2-bedroom, 2-bath home features a thoughtful layout with a bright, updated kitchen, stylish new flooring, countertops, fixtures and back splash and a functional open-concept living and dining area perfect for hosting or relaxing. The spacious Primary Bedroom includes a private ensuite, creating a comfortable and quiet retreat. Step outside and enjoy your morning coffee on the covered front porch, and wind down your day on the private back deck, ideal for BBQs and gatherings with friends and family. Second bedroom offers the perfect space for guests, office or den. Additional features include central air conditioning, central vacuum rough in, air exchanger, offering comfort and convenience year-round. As part of Brighton By the Bay, residents enjoy access to the Sandpiper Community Centre which hosts social events, fitness classes, hobby groups and more, fostering a vibrant and welcoming atmosphere tailored to active retirees. The community is beautifully maintained with mature landscaping, quiet streets and a strong sense of community pride. Located just minutes from downtown Brighton's shops, restaurants, and amenities, and a short drive to Highway 401 for easy access to Trenton, Belleville, and beyond. Brighton offers all amenities and an active lifestyle community with Arena/Recreation Centre, Curling Club, Summer concerts, Tennis & Pickleball Courts, YMCA and so much more! This is the perfect opportunity to embrace a relaxed, lake-inspired lifestyle in a warm and friendly community. (id:45725)
16 Markle Crescent Unit# 209
Ancaster, Ontario
Beautifully maintained Ancaster 2 bedroom, 2 bathroom corner condo unit , this 2nd floor unit offering 861 sqft of bright, open living spaces plus an additional 108 sqft balcony with serene park and green space views. This modern condo unit features: 9 ft ceilings, vinyl floors throughout, southeast expose with floor- to - ceiling living room windows, Pot lights. Modern kitchen with quartz counters, eat- in island , and stainless steel appliances. Primary bedroom with ensuite ( 3 PC with Standing Shower) , Second bedroom with double wide closet, primary bathroom (4 PC). In-suite laundry with full- size washer/ dryer.Additional one underground parking and one full size locker included. Enjoy quiet condo living with excellent amenities: gym, party room with full kitchen, large patio with BBQs, bike storage, and plenty of visitor parking. Steps to shopping, dining, parks, short drive to trails, schools, golf, and highway access. (id:45725)
126 Main Street S
Rockwood, Ontario
With a projected cap rate of 6.97 percent, this solid investment opportunity in the heart of downtown Rockwood offers consistent income and long-term potential. Listed at $999,000, the fully tenanted, freestanding mixed-use property at 126 Main Street South generates $69,600 in gross annual income across three separate units: a main floor commercial space secured on a five-year lease, a spacious three-bedroom residential unit on the second floor, and a well-maintained two-bedroom basement apartment. Each unit features in-suite laundry and individual heating controls, providing comfort and autonomy for tenants. The property includes four dedicated parking spaces at the rear, with additional street parking available. Zoned C1 under Guelph/Eramosa, the building supports a variety of business uses, enhancing its flexibility and appeal. A recent pre-inspection has been completed and is available to serious buyers, offering clarity and confidence. Located just 15 minutes from Guelph and 25 minutes from Milton, Rockwood is a growing community that blends small-town character with strong accessibility. This is a well-constructed, income-generating asset suitable for investors seeking dependable returns in a thriving area. (id:45725)
6384 Taylor Street
Niagara Falls (Dorchester), Ontario
Charming 1.5 storey home for lease in Niagara Falls! Features include a main floor bedroom with ensuite,open-concept loft-style master, updated kitchen, and large backyard perfect for entertaining. Enjoy upgraded insulation, metal roof, and modern finishes. Located on a quiet street close to amenities, schools, and transit ideal for comfortable city-suburb living! (id:45725)
126 Main Street S
Guelph/eramosa (Rockwood), Ontario
With a projected cap rate of 6.97 percent, this solid investment opportunity in the heart of downtown Rockwood offers consistent income and long-term potential. Listed at $999,000, the fully tenanted, freestanding mixed-use property at 126 Main Street South generates $69,600 in gross annual income across three separate units: a main floor commercial space secured on a five-year lease, a spacious three-bedroom residential unit on the second floor, and a well-maintained two-bedroom basement apartment. Each unit features in-suite laundry and individual heating controls, providing comfort and autonomy for tenants. The property includes four dedicated parking spaces at the rear, with additional street parking available. Zoned C1 under Guelph/Eramosa, the building supports a variety of business uses, enhancing its flexibility and appeal. A recent pre-inspection has been completed and is available to serious buyers, offering clarity and confidence. Located just 15 minutes from Guelph and 25 minutes from Milton, Rockwood is a growing community that blends small-town character with strong accessibility. This is a well-constructed, income-generating asset suitable for investors seeking dependable returns in a thriving area. (id:45725)
502 - 15 Towering Heights Boulevard
St. Catharines (Glendale/glenridge), Ontario
A Rare Find! Spacious 3-Bedroom Corner Unit Condo in Prime Location Welcome to this beautifully maintained 3-bedroom corner unit that offers both space and style. Featuring a full 4-piece main bathroom and a convenient 2-piece ensuite, this condo is designed for comfortable everyday living. The desirable corner location provides extra windows in the kitchen, flooding the space with natural light.The large, open-concept floor plan is perfect for entertaining, with updated appliances, stunning parquet flooring, and a generous balcony ideal for relaxing or hosting guests. This unit truly has it all and makes a great family home.Enjoy a full suite of amenities including an indoor pool, gym, party and games rooms, a patio area with BBQs, and more. Located within walking distance to shopping malls, restaurants, and schools, everything you need is right at your doorstep.Dont miss your opportunity to own this exceptional condo that offers comfort, convenience, and community all in one! Please note: some photos are virtually staged and include watermarks Please note: Some photos are virtually staged and contain watermarks (id:45725)
1508 - 9085 Jane Street
Vaughan (Concord), Ontario
Look no further, live in a luxury building with resort like facilities. Beautiful building close to all amenities - Vaughan Mills shopping mall, Tim Hortons, gas stations, Wonderland and transit. 24 concierge service in building with great amenities including gym, media room, party room and an open terrace to enjoy. This unit comes with quartz countertops a large kitchen island and under mount lighting, also has large windows with blinds. Modern finishes throughout and a very functional layout makes this unit an ideal place to call home. Comes with 1 parking and 1 locker! (id:45725)
136 Woodcroft Lane
Vaughan (West Woodbridge), Ontario
Beautiful spacious 4 Bdr Home 3 wrms on the Main and 2nd Floor, Located In The Heart Of West Woodbridge cul-de-sac on true ravine with river. Freshly painted, Grand entrance open to above, Potlights through out.Huge Living room. Open concept Kitchen, breakfast and living area walk out to oversized Deck overlooking to panoramic ravine view.Functional Layout.Family room with fireplace.Laundry on the main floor. Concrete pavements on driveway, sidewalk. Deep Fences Backyard backing on true ravine with river view. Close To Great Schools, Public Transit, Shopping,And Minutes To Highway 427/Highway 407/27. Family oriented and safe friendly established neighbourhood! (id:45725)
0 Hwy 62 N
Madoc, Ontario
16.74 acres can be yours! Located on Hwy 62 just north of Madoc. Zoned Rural/EP with an opportunity to build subject to Conservation approval or use for recreation. Hydro available at road and will need an approved entrance. Priced to sell so don't wait! HST in addition to sale price. (id:45725)
51 Luffman Road
Tweed, Ontario
Welcome to 51 Luffman Road, a beautifully updated 3 bedroom, 3 bathroom bungalow ready to welcome you home! Featuring a host of quality upgrades and thoughtful touches, this property is perfect for families, those seeking multi-generational living, or anyone desiring modern comfort in a serene country setting. Step through the front door and discover freshly updated living spaces. Enjoy the look and feel of newer flooring throughout, accented by new trim, baseboards, and elegant crown molding that create a cohesive and polished atmosphere. Natural light pours in through newer windows, adding warmth and brightness to every room. Enjoy carefree living with significant upgrades, including a brand new roof installed in May 2025, offering years of worry-free protection. The attached garage features a handy new garage door opener for added convenience. You'll love the freshly painted deck perfect for relaxing or entertaining and freshly painted sheds provide ample and attractive outdoor storage. The heart of the home offers a spacious eat-in kitchen and an inviting living area great for both casual family days and entertaining friends. Each of the three bathrooms sparkles with new modern countertops, adding a touch of luxury to everyday living. A standout feature of this home is the finished basement with its own separate entrance and full kitchen. This versatile space is perfect for an in-law suite, guest retreat, or potential rental income, offering incredible flexibility to fit your needs. With its own bathroom, kitchen, and private entry, independence and privacy are assured. Enjoy country tranquility while still being close to amenities. Whether youre upsizing, downsizing, or seeking a smart investment, this turnkey bungalow checks all the boxes. Dont miss your chance schedule your private viewing today and discover all this wonderful home has to offer! (Furnace is oil/wood. Floors, Trim etc, Garage Door Opener, Paint, Bathroom Counters 2024) (id:45725)
2210 - 35 Bales Avenue
Toronto (Willowdale East), Ontario
Luxurious Bright One Bedroom Condo In The Heart Of North York. East Exposure With Parking. Steps To Subway, Close To Sheppard Centre, Whole Food, Bank, Cafes & Restaurants, Hwy 401 & Dvp, Amenities Include: Media Library, Party Room, Indoor Swimming Pool, Sauna, Concierge, And Fitness Room. (id:45725)
225 Commerce Street Unit# 4309
Vaughan, Ontario
Welcome to Vaughan's most highly sought after, brand new condominium living development just steps to Vaughan Metropolitan Center. This 1 bedroom + 1 den unit, 2 Bath, 623 sq. ft. + 231 Sq. ft. wrap around balcony sits on the 43th floor offering unobstructed city views. The primary bedroom features a large closet for abundant storage and large tall windows for maximum natural light. The spacious den offers a proper door and can be used either as a 2nd bedroom or an office depending on your needs. The unit boasts 9' ceilings and gleaming laminate floors all throughout with an open concept design highlighting a balance between functionality, space and convenience. The kitchen showcases modern stainless steel appliances, a pantry, slab backsplash and a quartz countertop. Residents can also enjoy top building amenities and services including a state of the art gym, a party room, 24 hr concierge, free wifi in all amenity areas and lobby, bike storage and many more. Close to a variety of stores, malls, parks and schools. Steps from public transportation including VMC, Viva and Hwy 400. Looking For AAA Tenants, No Smoking No Pets (id:45725)
5609 - 11 Wellesley Street W
Toronto (Bay Street Corridor), Ontario
Wellesley On The Park" Landmark Luxury Condo Situated In The Heart Of Downtown Toronto * 1 Bedroom + Spacious Den * Steps To U Of T & Ryerson University, Yorkville Shopping, Financial District & Wellesley Subway Station. Yorkville Shops, Financial District & Much More. *Prime Location With Lots Of Amenities. Previous Pictures Before the Current Tenant Moved In. (id:45725)
6925 Mary Anne Drive
Ottawa, Ontario
Welcome to your dream home in Shadow Ridge, Greely. This 3-bedroom, 3-bathroom home features a backyard designed for both relaxation and entertaining, with over $100K in upgrades including stamped concrete, a heated saltwater pool with diving rock, landscaping stones, a pergola-covered dining area, a powered cabana, and a large custom storage shed. The garage is heated for added comfort. Inside, the open-concept main floor includes an eat-in kitchen, a bright living room with a gas fireplace, and a dining area that can double as a home office. Hardwood, tile, and carpet flooring run throughout. The main floor also offers a laundry area within a functional mudroom. Upstairs, the master bedroom includes an ensuite, alongside two additional bedrooms and a full bathroom. The unfinished basement provides flexible space for future needs. This move-in ready home offers comfort, space, and value. (id:45725)
326 Woodroffe Avenue
Ottawa, Ontario
IMMACULATE. IMPRESSIVE. Built in 2011 and situated in a PRIME LOCATION. An impeccable home & rare opportunity. PARKING FOR 2: GARAGE + DRIVEWAY. This EXECUTIVE SEMI-DETACHED TOWNHOME is sure to please. Featuring 3 bedrooms including primary bedroom with private ensuite (glass shower). FULLY FINISHED LOWER LEVER with 3PC BATHROOM: Ideal for inlaws/adult children/guests/home office or use as 4th bedroom. MOVE IN READY...absolutely spotless!! Boasting an open concept layout, this beauty has it all: stylish brick front exterior, striking hardwood floors, Deslaurier Kitchen (quartz counters/breakfast bar,) SPRAWLING living/dining rooms w/ 3 sided gas fireplace, HARDWOOD STAIRCASES on all levels, 9ft CEILINGS on all levels, NO CARPET, private front/rear courtyards and more!! MASSIVE WINDOWS = SUNNY & BRIGHT. FANTASTIC LOCATION...so close to EVERYTHING: LRT, Shopping, Restaurants, Cafes, HWY 417, The Parkway, Woodroffe Public School and a 2min walk to Golden Palace for eggrolls!! 1 extra visitor parking along lane.. Move in condition. Flexible closing date. Private lane fee for snow removal only $80/month for 2024. (id:45725)
66 Ferndale Crescent
Brampton, Ontario
Welcome to 66 Ferndale Crescent - A Solid, Move-In-Ready Bungalow in Peel Village. Located on a quiet crescent in the desirable Peel Village West neighbourhood, this well-maintained 3-bedroom brick bungalow is a fantastic opportunity for first-time buyers, downsizers, or investors. Set in a family-friendly community close to parks, schools, and major highways, it offers both comfort and convenience. The main floor features a functional layout with updated laminate flooring throughout, and a bright living room enhanced by a large bay window (2023) that fills the space with natural light. The kitchen offers ceramic flooring and a clean, neutral design ready for your personal touch. All three bedrooms are generously sized with closets and windows, and the recently updated 4-piece bathroom includes a ceramic tile finish, modern fixtures, and a sleek rain shower. The unfinished basement provides ample space for storage or future development. Recent updates include: Roof (2023), Furnace & A/C (approx. 10 years), Windows (approx. 5 years), Exterior Doors (2024), New Baseboards & Interior Doors. Enjoy the outdoor setting with patio stones surrounding the home, a private backyard, and a garden shed for storage. The carport and extended driveway offer parking for up to three vehicles. This move-in-ready home is perfect to enjoy as-is, with the potential to add value over time in one of Brampton's most established neighbourhoods. (id:45725)
64 Academy Street
Hamilton (Ancaster), Ontario
Welcome to 64 Academy Street. This well-maintained and lovingly renovated home, located in the desirable town of Ancaster, is just minutes away from hiking trails, shops, restaurants, schools, and several golf courses. It is available now. Imagine basking in the sun while enjoying the view of your Perennial Garden beds or resting in the shade of Mature trees. This well landscaped and fully fenced private backyard also has a gazebo and natural gas hook-up on the deck with sliding glass doors from the kitchen. The house has a 2-storey addition built in 1995. With pristine hardwood floors throughout the main level and a large open kitchen, you can enjoy hosting friends and family in this living space. Some unique features include French pocket doors with beveled glass in the kitchen/Den. Gas fireplace surrounded by a beautiful hardwood mantel in the living room, Brand new high efficiency furnace, a Brand new dishwasher, and a well-maintained roof which was redone in 2020. New furnace March 2025. New dishwasher February 2025. At the front of the house, there is a circular driveway surrounded by mature coniferous trees with room for several cars and bordered by a perennial bed. Walkout to an enormous garden with a fully fenced private and mature lot surrounded by trees and wildlife. Upstairs, you can enjoy the large principal bedroom with a jacuzzi, walk-in closet and beautiful view of the backyard. The two additional bedrooms include a large bedroom with an oversized double closet and a third bedroom that can be utilized as a bedroom or office. Heated driveway (Rear) Sprinkler system. (id:45725)
276 Jeffrey Road N
Ryerson, Ontario
Built in 2008, this energy-efficient ICF block bungalow offers year-round comfort & privacy on an irregular 1-acre lot at the end of a dead-end road.Enjoy desirable southwest exposure on Lake Cecebe, connects to Ahmic Lake & provides 40 miles of boating. Located between Burk's Falls & Magnetawan, it's just 30 minutes from Huntsville.The main level features hardwood & tile floors. A custom chefs kitchen by Cutter's Edge of Muskoka boasts solid hickory cabinetry, Corian countertops & two sinks.The open-concept kitchen, dining & living room are perfect for entertaining,with the living room featuring vaulted ceilings & a granite stone gas fireplace.Two decks off the living room offer extra outdoor space.The main floor primary bedroom includes a walk-in closet,an ensuite with double sinks, a walk-in shower & a heated tile floor.A pantry provides ample storage.The main-floor laundry room shares a mudroom leading from the oversized 30x30 two-car garage with a workbench & a two-piece bath.A second lake-facing bedroom completes this level.The lower level features two spacious bedrooms with closets & a 3-piece bath with a heated tile floor. The family room includes a Napolean wood-burning stove, entertainment center & shuffleboard.A kitchenette with a fridge, microwave, cupboards & sink adds convenience.Relax in the indoor hot tub with outdoor access or convert it to an office or gym.Walk out to a deck leading to the lake,accessible by stairs or ATV path.The spacious lakeside deck features a wet kitchen,BBQ,compostable washroom & dining area.A newer NyDock L-shaped dock provides ample space for boats,fishing, or relaxing.Enjoy campfires & stunning night skies.This property offers year-round lake access for snowmobiling OFSC trails & ice fishing.The home & lake house are backup powered by a Generac 20 kWh generator. A detached 20x18 Future Steel workshop provides storage.This well-loved, year-round home is a true paradise, ready for new memories. (id:45725)
2 Hunter Drive S
Port Rowan, Ontario
The lifestyle you've been waiting for! Tucked away in “Ducks Landing” on a picturesque ravine lot, this custom-built brick bungalow offers the perfect balance of privacy, space, and convenience—all just steps from downtown Port Rowan. With 3 bedrooms and 3 full bathrooms, there’s room for everyone. The airy main floor features open-concept living, with a bright kitchen that features a quartz island, ample cupboard space, plenty of work-space, and a cozy dining room with a cathedral ceiling that opens into a spectacular screened-in deck- perfect for outside dining and entertaining complete with a separate bbq area! You’ll be impressed by the floor to ceiling stacked stone fireplace in the living room area. Retreat to the spacious primary bedroom with a private ensuite featuring double sinks and two walk-in closets. The second main-floor bedroom is set apart from the primary, and has access to a full 4 piece bath. Main floor laundry and pantry complete this level. The fully finished lower level features a large rec room with fireplace, office nook, third bedroom, three piece bathroom, and a walk-out to the backyard patio with retractable awning. Another room, which was used as a workshop, has a laundry tub and storage cupboards. You’ll always have extra space thanks to the large furnace room with plenty of storage and a separate cold cellar. With in-law potential and ample storage, this home will adapt to all of your needs. Outside, soak in the sounds of nature and watch hummingbirds flutter through the trumpet vines and honeysuckle from the gorgeous covered deck. You’ll love hosting parties or sipping a coffee while screened in with the ceiling fan keeping you cool. An ideal spot to unwind with views of mature trees and garden blooms. With marinas, beaches, golf, and Simcoe, Tillsonburg, and Long Point nearby—this home has it all. Bonus 20KW Stand By back-up generator installed in 2023. (id:45725)
2004 - 365 Church Street
Toronto (Church-Yonge Corridor), Ontario
Live In 365 Church By Menkes, Studio Condos Unit w/ Balcony. Unobstructed Magnificent West View of The City And CN Tower. Spacious And Bright. Open Concept, High-End Modern Finish With All S/S Appliances, Large Balcony. Superb Location, Walking Score 96, Steps To Subway, Street Cars, Supermarket, Restaurants, Shops, Hospitals, Dundas Square Eaton Centre, U of T, Ryerson, St Park, And All Other Amenities. (id:45725)
170 Flowing Creek Circle
Ottawa, Ontario
Welcome to 170 Flowing Creek Circle, a spacious detached home in the desirable Monahan Landing community, built by Mattamy Homes. This well-designed layout offers 3 bedrooms above grade and 4 bathrooms, including a fully finished basement.The open-concept main floor features hardwood flooring and an upgraded kitchen with a quartz island and ample cabinet space. Upstairs, the primary suite boasts a luxurious ensuite with dual granite vanities, a soaker tub, and a glass shower.The finished basement adds versatility with a full bathroom - perfect for a rec room, office, or guest suite. Outside, enjoy a low-maintenance exterior with interlock at the front, a large driveway, garage, and a private backyard with interlock patio.Conveniently located near parks, schools, shopping, and transit this home checks all the boxes. (id:45725)
116 Willand Lane
Ottawa, Ontario
Prime 1-Acre Rural Commercial lot near Constance Bay offering endless possibilities! An exceptional opportunity awaits with this 1-acre parcel of vacant land located just minutes from scenic Constance Bay, Kanata and the City of Ottawa. Zoned Rural Commercial (RC), this versatile property offers a wide range of permitted uses, making it ideal for entrepreneurs, investors, and business owners alike. Whether you're looking to establish an automotive sales and service center, animal care hospital, landscaping business, retail store, farmers market, restaurant, heavy equipment rental, hotel, artist studio, or even a bar, this zoning allows for it all and more. The flexible zoning provides the freedom to bring your vision to life while serving the growing rural and recreational community. The lot is surrounded by nature, offering a peaceful setting with high visibility and easy access, making it perfect for commercial development. Don't miss your chance to secure this rare, high-potential piece of land in a sought-after area just outside the city. Easy lot to develop with mostly sandy soil, natural gas and high speed internet already on the street. 24 hours irrevocable on all offers as per a written form 244 (id:45725)
T93 - 9 Windermere Avenue
Toronto (High Park-Swansea), Ontario
Rarely Offered 2 Bedroom & 2 Bath Executive Townhome In The Heart Of Toronto At Lakeshore Rd And Windermere Ave ** Generous Main Floor Opens To new Stone Patio W/Green Space **newer appliances; Large Roof Top Terrace For Bbq ** Freshly Painted, Sundrenched Unit With Functional Layout And One Parking ** Ideal Location - Steps To High Park, Lakeside Trails & 1 Streetcar To City Core, One Block Walk To The Lake ** Amenities including an indoor pool, sauna, gym, party room with billiards, golf simulator, 24/7 concierge and security ** Plenty Of Visitors Parking (id:45725)
Bsmt - 3298 Cambourne Crescent
Mississauga (Meadowvale), Ontario
A Self-Contained 2 Bedroom Basement Apartment With Separate Entrance And A Second Laundry Room. Near Lisgar Go Train And Go Bus, Argentia Shopping, Meadowvale Community Center, Hw 401/403/407 And Schools ** This is a linked property.** (id:45725)
174 Speers Boulevard
Loyalist (Amherstview), Ontario
Welcome to this beautifully updated family home offering modern finishes and an open-concept layout throughout. This spacious residence has been thoughtfully renovated with numerous updates, including a newer roof, central air conditioning, furnace, flooring, and much more! Step into the stylish kitchen featuring a center island, walk-in pantry, and gleaming quartz countertops - perfect for both everyday living and entertaining. The bright dining area, surrounded by windows, opens onto the fenced backyard through patio doors, where you'll find a landscaped yard, garden shed, and a custom gazebo for relaxing summer evenings. Gather in the cozy family room with a gas fireplace, or head upstairs to find three bedrooms. The oversized primary bedroom with a walk-in closet and a luxurious five-piece ensuite bathroom. The main floor laundry and attached two-car garage add convenience to your daily routine. The fully finished basement expands your living space with a media room, office, fourth bedroom, and a full bathroom - ideal for guests or a growing family. Located close to all amenities and the shores of Lake Ontario, this move-in ready home offers everything you need for modern family living. (id:45725)
85 Letchworth Crescent
Toronto (Downsview-Roding-Cfb), Ontario
RAVINE BACK!!!! Location! Location! Welcome to the highly sought-after Downsview-Roding community. Beautiful 3bedroom Detached home. Huge backyard, Ravine back, with fully finished one bedroom basement apt (Great rental income) Just steps to TTC with easy access to a full array of shopping conveniences, dining options, 401/400 highways, Yorkdale Mall and the New State-Of-The-Art Humber River Regional Hospital. (id:45725)
147 Oxford Street
Richmond Hill (Mill Pond), Ontario
Beautiful Home On A 53x216 Extra Large Lot!! Prime Location in the prestigious, Mill Pond community. 4+1 Bedrooms, South-Facing Backyard for abundant natural light. Gourmet Custom Kitchen with granite countertops, center island, gas stove and new refrigerators.Hardwood Floors Thru-out the house, Oversized Deck to Private Backyard. Separate Entrance Basement with gym, sauna, and home theater. Full Smart Security System with new alarm cameras and Video doorbell. Location Close To All Amenities, Freshly Painted, New renovated washrrom, Don't miss this rare opportunity! (id:45725)
17 Sleepy Hollow Lane
Whitchurch-Stouffville, Ontario
Welcome to this special, newly renovated, beautiful, executive family home in prestigious Sleepy Hollow Estates. Nestled on the best cul-de-saclot backing onto conservation land & golf course with breathtaking west views and unbelievable sunsets. The kitchen features an island,exquisite granite counters, spacious brkst rm with walk-out to deck. The oversized family rm has a gas frpl, walkout to a large deck overlooking abeautiful rebuilt Betz pool. The grand central staircase adds a touch of elegance leading to 4 bdrms and the primary bdrm retreat features sittingarea, walk-in closet & modern 5 pc ensuite. The fully fnished basement with walkout and side entrance is fabulous space with a rec rm, bar orsecondary kitchen, games area, frpl, 2 bdrms and 4 pc bath. This home is a must-see and won't last! Don't miss the opportunity to call thisstunning home yours! By appointment only. **EXTRAS** Home has been recently renovated with many upgrades and features. Walking distanceto the new "Old Elm" Go Station. Minutes to major highways 404/407 and town amenities. (id:45725)
4408 - 395 Bloor St East
Toronto (North St. James Town), Ontario
The Rosedale On Bloor - Unobstructed North East View Studio Unit, Doorstep to Yorkville, Yonge & Bloor Neighborhood Brings Tremendous Luxury Shops, Boutiques & Fine Dining Restaurants, Transit Score 93, 1 Min Walk to Sherbourne Station, 10 Mins Walk to Bloor Station, Steps to McDonalds, Tim Hortons, Popeyes, No Frills, and Rexall Pharma Plus. 12 Mins Subway to UofT, 15 Mins Subway to Ryerson University, 20 Mins Subway to Financial District. Hotel Class Amenities such as 24HR Concierge, Indoor Pool, Fitness Centre, Lounge, Yoga room, Theatre room, Business Centre, Meeting room, and Rooftop Terrace. (id:45725)
21 Glen Eden Court
Hamilton (Gourley), Ontario
Welcome to gorgeous 21 Glen Eden Court, Hamilton! Pristine, meticulously maintained home located in prime West Hamilton Mountain with tons of quality updates and features, ready to move in and enjoy! Upper level features 4 bedrooms with laminate flooring and 4 pcs bath. Main level features updated kitchen with white cabinets, pot lights, counters, back splash tiles, s/s appliances, which opens to dining room, large living room with fireplace, huge window for extra natural light, and main floor powder room. Partially finished basement with huge rec room or play area, bathroom, laundry and storage room. Enjoy your huge pie shaped backyard, wood deck, and custom build green house. Single wide extra long driveway that fits up to 4 cars. Carpet free home. Near schools, parks, shopping, public transportation and hwy access. Pride of ownership is definitely here. Room sizes approximate (id:45725)
763 Chapman Mills Drive
Ottawa, Ontario
Stunning Upper End-Unit Condo in Prime Barrhaven Location Welcome to this bright and modern 2-bedroom, 1.5-bathroom upper end-unit condo just a short stroll from the vibrant Chapman Mills Marketplace. Enjoy the convenience of restaurants, shops, Loblaws, and a movie theatre all within walking distance! Designed with an open-concept layout and flooded with natural light thanks to its desirable eastern exposure, this home is perfect for first-time buyers, professionals, downsizers, or investors alike. The main level features a stylish white kitchen with quartz countertops, ceramic tile flooring, and stainless-steel appliances. The large island breakfast bar provides plenty of space for meal prep and casual dining ideal for entertaining guests. The living and dining areas boast wide plank grey laminate flooring and expansive windows with custom window coverings. A terrace door off the dining area leads to a spacious private balcony perfect for your morning coffee or evening BBQs. A convenient powder room completes the main level. Upstairs, you'll find two generous bedrooms with wall-to-wall closets and neutral broadloom, along with a full 4-piece bathroom featuring ceramic tile flooring and a tiled tub/shower. A second-floor laundry closet adds to the everyday functionality. This home includes one dedicated parking space, with plenty of visitor parking nearby. Enjoy the ease of urban living with close access to parks, schools, transit, and more bus service is right at your doorstep for a quick commute downtown. Don't miss this opportunity to own a stylish, move-in-ready condo in one of Barrhavens most walkable and well-connected neighbourhoods! (id:45725)
446 Service Road
Whitchurch-Stouffville (Stouffville), Ontario
10 MONTH TERM MAX, 2 UNITS AVAILABLE, LEASE ONE OR BOTH, 1ST UNIT IS 2200 SQFT, 2ND UNIT IS 4200 SQFT (id:45725)
Main And Upper - 149 Euclid Avenue
Toronto (Trinity-Bellwoods), Ontario
This Cozy Home blends artistic heritage with modern living in Torontos most sought-after neighborhood. The main floor features a convenient bedroom with a 3-piece ensuite, perfect for multi-generational living. The stylish kitchen, open-concept living room, and breakfast area flow effortlessly into your private backyard oasis complete with a lovely cherry tree for serene outdoor enjoyment. A versatile family room offers additional space for gatherings or can easily serve as another bedroom. Upstairs, three bright and spacious bedrooms await, accompanied by a 4-piece bathroom. Hardwood floors grace the entire home, adding warmth and elegance throughout. Relax on the charming front porch overlooking a beautifully flowering yard, or entertain in the secluded backyard designed for both lively gatherings and quiet relaxation. A separate garage, accessible via the laneway, provides added convenience. Prime Trinity Bellwoods Location Steps from eclectic shops and cafés, Trinity Bellwoods Park, and Kensington Market. Don't miss this rare opportunity living in one of Torontos most dynamic neighborhoods! (id:45725)
82 Terra Cotta Crescent
Brampton (Brampton East), Ontario
Welcome to 82 Terra Cotta Crescent, a very well maintained bungalow found in the Peel Village Area of Brampton. The Home Features a total of 4 bedrooms and 2 bathrooms. Hardwood Floors are found throughout the main level. The Bedrooms are all good sized with large closets. The kitchen includes a sit down area as will. The main floor sunroom is the perfect place to sit and relax after work. The home offers so many opportunities to all buyers including first time home buyers, seniors looking to downsize into a bungalow, great for an extended family as well as potential investment and rental income possibilities. The Basement is full and has multiple separate entrances. There is a full kitchen, living and dining room area, bedroom, bathroom, cantina and laundry room. The backyard is fully fenced and very private. The front porch is a great sitting area to enjoy the quiet neighborhood. Peel Village is known for its top quality schools. A series of pathways and parks make this a very family friendly area. This home is definitely one you will want to see! (id:45725)
52 Doris Pawley Crescent
Caledon, Ontario
Welcome to 52 Doris Pawley Crescent-a townhouse that truly stands apart from the rest! Boasting an impressive 2,366 sq ft of beautifully finished living space, this exceptional home is loaded with thoughtful upgrades and custom features you'll love. From the moment you arrive, the striking stone and stucco exterior with lush gardens set the tone for what's inside. Step through the front door and be greeted by soaring 9-foot ceilings and an open, airy layout. The heart of the home is a chef's dream kitchen, complete with exquisite quartzite countertops, a premium $25, 000 appliance package, and elegant custom cabinetry. Entertain in style in the spacious living area, highlighted by a stunning marble slab fireplace and built-in shelving-perfect for cozy nights in or gatherings with friends. Upstairs, you'll find even more to impress: approximately 10-foot ceilings, a sprawling primary suite with a luxurious 5-piece spa-inspired ensuite, and the convenience of second-floor laundry. No more hauling baskets up and down stairs! The finished basement offers 9-foot ceilings and a versatile rec room with custom built-ins-ideal for a home theatre, gym, or playroom. This is not just a home; it's a lifestyle upgrade. Don't miss your chance to own this truly remarkable townhouse-book your private showing today! (id:45725)
515 - 5105 Hurontario Street
Mississauga (Hurontario), Ontario
Welcome to this brand-new 1-bedroom + den condo in the elegant Canopy Tower. Featuring laminate flooring throughout, a spacious open-concept layout, and a huge terrace, this unit is bright, stylish, and functional. Den can be used for multi-purpose. Located in the heart of Mississauga, you're just steps from the future Hurontario LRT, and minutes to Square One, Highways 403/401/QEW, and Cooksville GO. Walk to grocery stores, shops, restaurants, and beautiful parks. Enjoy the perfect mix of urban convenience and everyday comfort in one of the city's most connected neighbourhoods. (id:45725)
107 Clover Bloom Road
Brampton (Sandringham-Wellington), Ontario
Gorgeous Freehold Townhome in the Heart of Sandringham-Wellington! Welcome to this impeccably maintained and move-in-ready 3+1 bedroom, 2-bathroom front quad townhome, ideally situated in one of Brampton's most sought-after communities. Boasting a bright and spacious open-concept layout, this home offers exceptional value for families, first-time buyers, or investors.Main Features Include: Combined living and dining areas with plenty of natural light Large eat-in kitchen perfect for family meals and entertaining Beautiful oak staircase and tasteful finishes throughout Generously sized bedrooms, including a primary suite with a walk-in closet and semi-ensuite access Finished basement with an additional bedroom, full bathroom rough in, recreation area, pot lights, and ample storage Private enclosed yard ideal for outdoor relaxation or entertaining Private driveway with ample parking Primee Location: Just minutes from Brampton Civic Hospital, top-rated schools, Chinguacousy Wellness Centre, shopping plazas, grocery stores, banks, medical offices, restaurants, and public transit. A rare find in a family-friendly neighbourhood, this home checks all the boxes: location, space, and value! Paid of Hot waterTank tank and Water softener (id:45725)
238 Sand Road
East Gwillimbury (Holland Landing), Ontario
Experience refined living in this custom-built home nestled on a premium lot in a prime family friendly neighbourhood. Boasting over 3,500 square feet of beautifully appointed total living space, with 2,818 sqft on the main and upper levels. Built with quality craftsmanship and an eye for detail, this home features an open-concept kitchen with custom cabinetry, stylish countertops, a center island, a coffee nook, and a walk-in pantry. The inviting family room showcases a gas fireplace, complemented by a separate dining area with dramatic vaulted ceilings. Retreat to the spacious primary bedroom with 5-piece ensuite and luxurious heated floors. The professionally finished basement with custom kitchen, 4-piece bathroom and separate side entrance provides incredible flexibility for multi-generational families or a separate living area. Conveniently located with easy access to the 404 extension - Don't miss your opportunity to own this truly special home. (id:45725)
1943 South Shore Road
Greater Napanee, Ontario
Welcome to your dream waterfront retreat on beautiful Hay Bay! This charming 2-bedroom, 1-bath cottage offers a perfect blend of cozy comfort and modern updates, all nestled right on the water's edge. Imagine waking up each morning to breathtaking views across the bay, looking through the large living room windows that overlook the sparkling water. Unwind in the welcoming living room, where the wall of windows fill the space with natural light and create a seamless connection to the outdoors. A wood stove adds warmth and charm, making this the ideal spot to relax. Step through the sliding glass doors onto your spacious deck, perfect for morning coffee, summer BBQs, or simply soaking in the peaceful scenery. The updated bathroom features a modern and spacious glass shower, a luxurious touch after a day of boating, fishing, or swimming. The kitchen is both functional and stylish, equipped with newer cabinets and sleek stainless steel appliances, making meal prep a pleasure. Thoughtful upgrades set this cottage apart: spray foam insulation in the walls and floors maximizes comfort and energy efficiency, so you can enjoy your waterfront oasis on those cool nights. Spend your days by the clear water, relaxing on your very own dock, ideal for swimming, boating, launching a kayak, or basking in the sun with family and friends. Plus, you're perfectly situated with the ferry to Picton just a 10-minute drive away, offering easy access to Prince Edward County's wineries, markets, and charming shops. Ideal as a weekend escape or investment rental, this Hay Bay cottage promises all the joys of lakeside living. Don't miss your chance to own a turn-key property with direct, private water access and unforgettable views. Start making memories on the bay - book your showing today! (id:45725)
502 - 8 Blackburn Avenue
Ottawa, Ontario
***Sales Centre is Opening This Weekend! Join us this Saturday or Sunday 11am-4pm at 8 Blackburn*** Welcome to The Evergreen on Blackburn Condominiums by Windmill Developments. With estimated completion of Spring 2028, this nine story condominium consists of 121 suites, thoughtfully designed by Linebox, with layouts ranging from studios to sprawling three bedroom PHs, and everything in between. The Evergreen offers refined, sustainable living in the heart of Sandy Hill - Ottawas most vibrant urban community. Located moments to Strathcona Park, Rideau River, uOttawa, Rideau Center, Parliament Hill, Byward Market, NAC, Working Title Kitchen and many other popular restaurants, cafés, shops. Beautiful building amenities include concierge, service, stunning lobby, lounge with co-working spaces, a fitness centre, yoga room, rooftop terrace and party room, visitor parking. Storage lockers, underground parking and private rooftop terraces are available for purchase with select units. Contact us for the full list of available units and more information about this stunning new development! Floorplan for this unit in attachments. ***Launch Weekend Promotions include No Condo Fees for 6 Months and Right To Assign Before Completion!*** (id:45725)
730 Concession 15 Road W
Tiny, Ontario
Welcome to 730 Concession 15 West, a rare and versatile triplex nestled in Tiny Township just steps from the beach, yet free from the costs and complications of waterfront ownership. With three fully self-contained units laid out side-by-side (not stacked), this property offers privacy, comfort, and flexibility in one of Simcoe County's most scenic lakeside communities. Each unit offers its own entrance, updated living space, and stunning water views. Whether you're sipping coffee on the porch or enjoying a glass of wine after a beach day, the view is always part of the experience. The layout eliminates the noise and overhead interruptions typical of multi-unit homes, making it feel more like a collection of townhomes than a triplex. This is a perfect fit for multigenerational families, co-ownership, or anyone looking to offset costs with rental income. Live in one unit and rent the others, or keep the entire property as a smart long-term investment with short-term rental appeal. With municipal water, separate hydro meters, and individual heating controls already in place, the setup is landlord-friendly and easy to manage. The property sits on a generous lot with parking for 8 vehicles, low-maintenance landscaping, and a laid-back coastal vibe that draws people back year after year. Why fly to Florida when you can build memories right here on the shores of Georgian Bay? Get out of the city, share it with friends and family, and earn while you're away. This isn't just a triplex. Its a smart move and your gateway to beachside living, without the waterfront tax bill. (id:45725)
6706 Buckingham Drive
Niagara Falls (West Wood), Ontario
WELCOME TO THIS IMMACULATE 1354 sqft 4 LEVEL BACKSPLIT WITH DOUBLE CAR GARAGE SITUATED ON A LARGE LOT IN A DESIRABLE, FAMILY-FRIENDLY NEIGHBOURHOOD WALKING DISTANCE TO SCHOOLS, PARKS, AS WELL AS A SHORT DISTANCE TO THE QEW, SHOPPING, AMENITITIES + THE FALLS & TOURIST ATTRACTIONS! This spacious 3+1 bedroom home was built in 1986 and offers many updates throughout including a custom maple and granite kitchen, w/large island and pantry with garden doors (all 2019) that lead to a huge covered screened patio, which is perfect for entertaining or just relaxing. The main floors offers high quality laminate (2012), new front door and main level painting (2019) as well as updated interior doors and trim. The upper level contains 3 generously sized bedrooms, and a 3 pc bathroom all updated in 2019. The bright recroom has oversized windows and was completely renovated in 2019 with new flooring, electric fireplace + custom mantle, built-in cabinetry, new spa-like 3 pc bathroom w/jacuzzi tub, granite counter and pot lighting. The lower level has a 4th bedroom, laundry/furnace and storage area, plus a large cold cellar. The backyard is fully fenced with a newer shed and offers privacy and tranquility. Roof (50 yr shingles 2018), Eaves, fascia, downspouts & gutter guards 2018. Garage door replaced 2014. Check out attached video tour!!! (id:45725)
