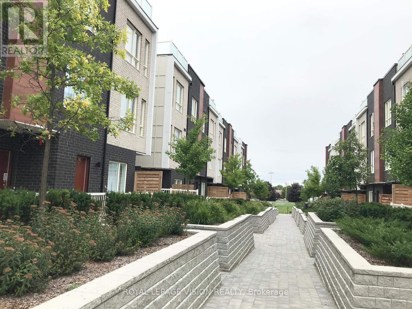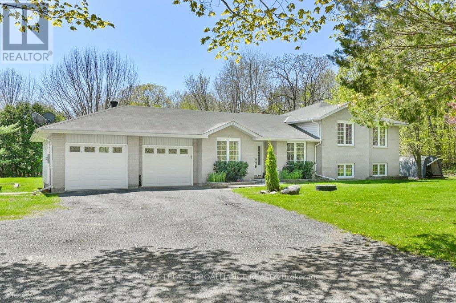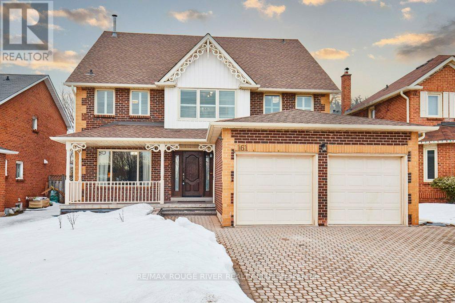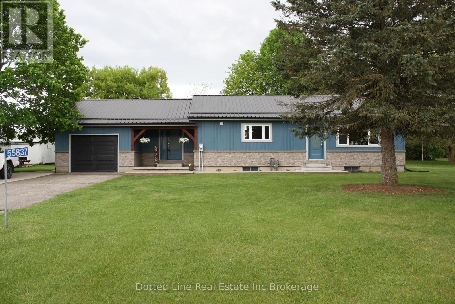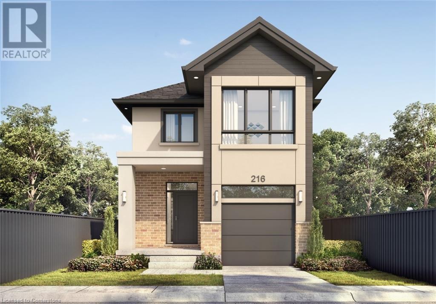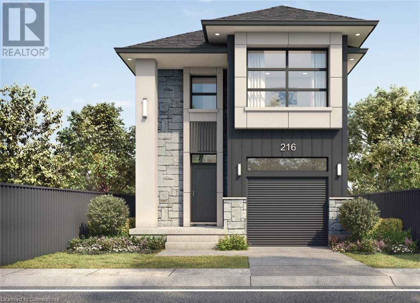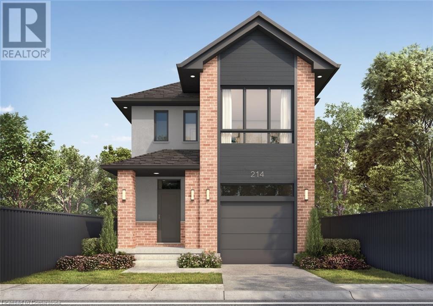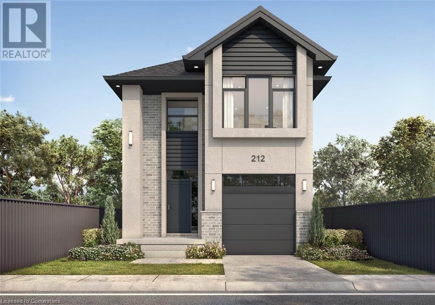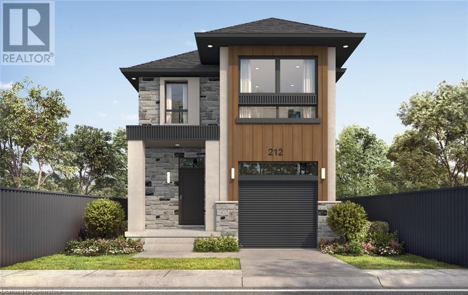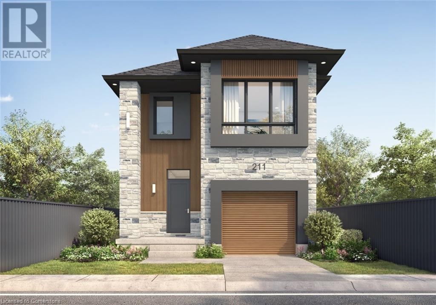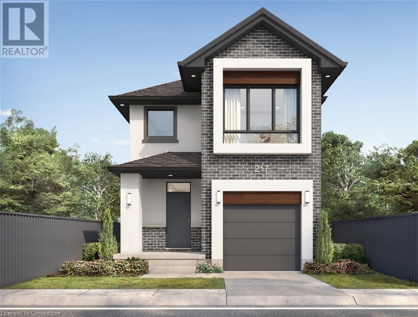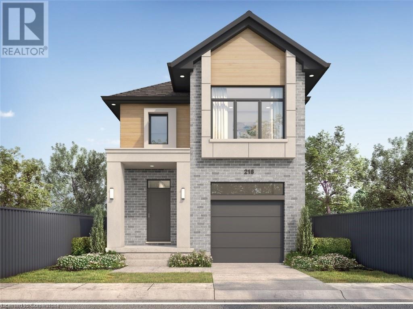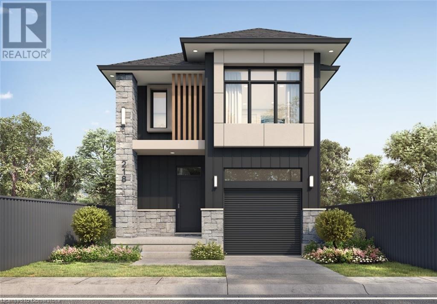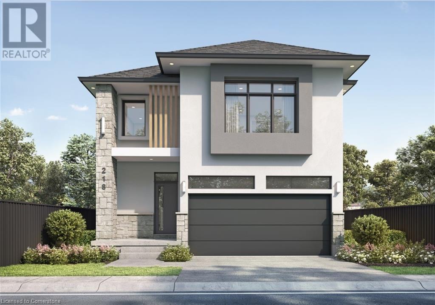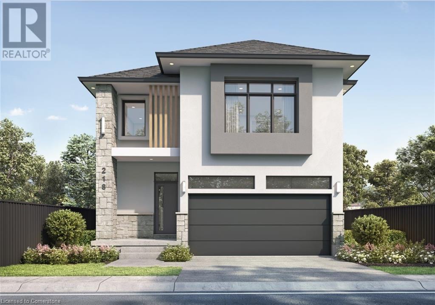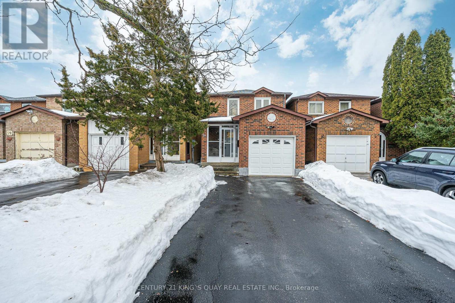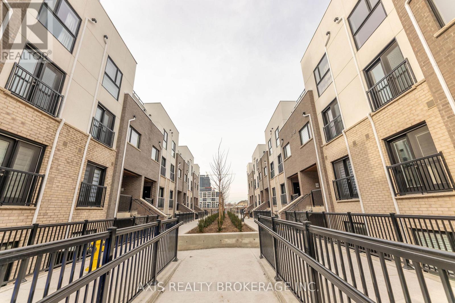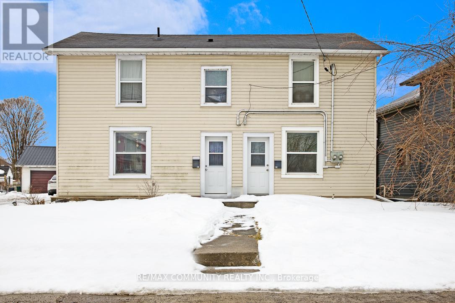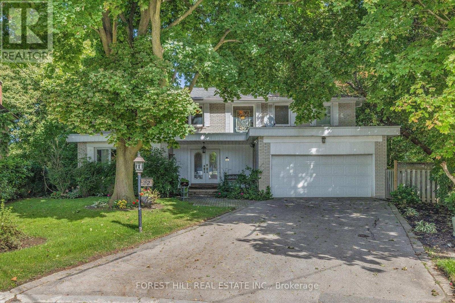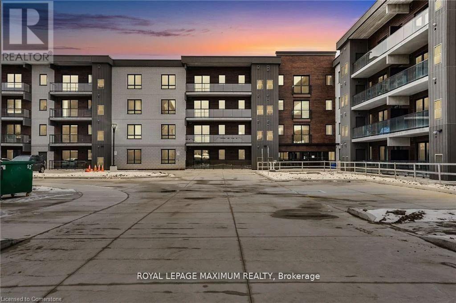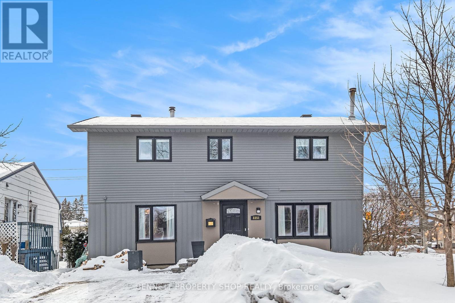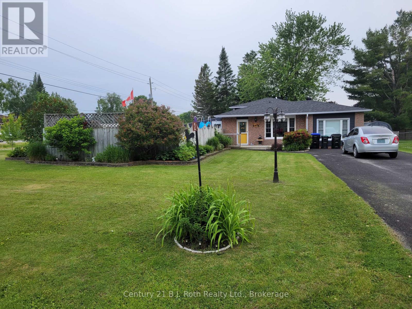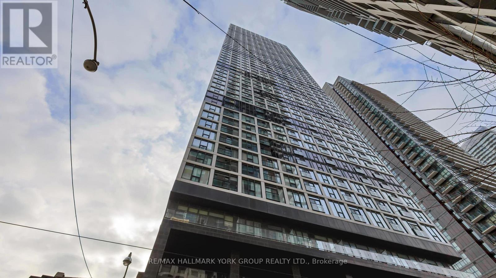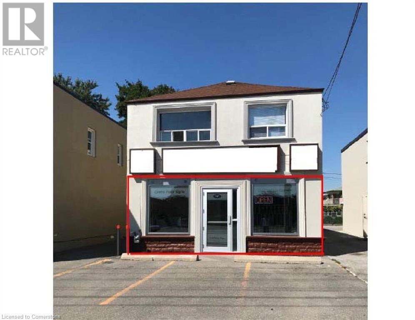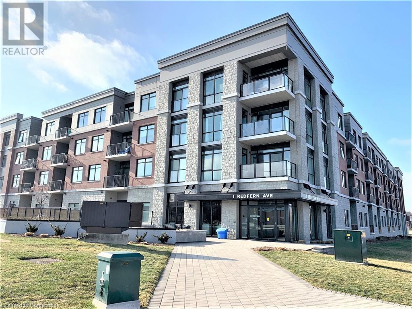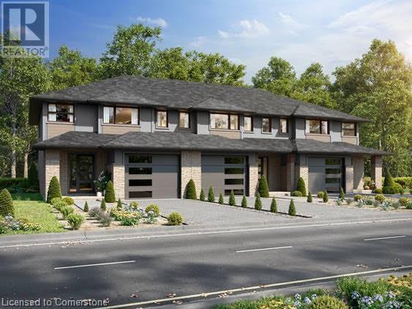55 Ridgehill Drive
Brampton (Brampton South), Ontario
Welcome To The Amazing Community Of Ridgehill Manor. This Home Is An Entertainers Dream With An Over Sized Tastefully Landscaped Backyard That Features An Inground Swimming Pool And Covered Deck. The Home Has Tons Of Upgrades Which Include A Finished Basement, , Master With Ensuite, Designer Kitchen, Sun Room, Built in Appliances, parking for 6 Cars, Five plus two well-appointed bedrooms, modern renovated bathrooms, including two full baths in basement and a main floor laundry with garage access. (id:45725)
558 Baker Hill Boulevard
Whitchurch-Stouffville (Stouffville), Ontario
Welcome to this stunning, never-lived-in luxury home in the prestigious community of Stouffville, surrounded by renowned golf courses, lush green spaces, and upscale estates. Boasting over 4,000 square feet of living space, this exceptional residence sits on a premium 70-foot frontage lot and is just a 5-minute walk from a newly built French immersion school and a beautiful parkette, offering an unparalleled lifestyle in one of Stouffville's most sought-after neighborhoods. This exquisite home showcases elegant flooring on the main level and upper hallway, complemented by a striking oak staircase with sleek iron pickets. Custom blinds adorn every window, enhancing both privacy and style. The open-concept kitchen is a chefs dream, featuring a premium gas range, luxurious quartz countertop, high-end stainless steel appliances, and seamless integration with the spacious living and dining areas. Soaring 10-foot ceilings on the main floor and 9-foot ceilings on the second, along with a beautifully designed waffled ceiling in the family room, create an inviting and sophisticated atmosphere. The primary bedroom is a true retreat, boasting a huge walk-in closet and a spa-like ensuite, perfect for relaxation. Designed for both style and convenience, the home offers an upstairs laundry, along with 24x24 designer tiles in the kitchen, foyer, and bathrooms. A finished basement with a separate entrance provides additional flexibility, featuring a bedroom, a fully equipped kitchen, and a modern 4-piece bathroom perfect for rental income or multi-generational living. Don't miss this rare opportunity to own a masterpiece in an elite location! (id:45725)
29 - 1363 Neilson Road
Toronto (Malvern), Ontario
4 YEARS NEW A Beautiful Bright 2 Bedrooms + Den Main Level Stack Condo Townhouse. New Kitchen, Laminate Floor In Living, Kitchen, Den. WALK TO SCHOOL GROCERY, SHOPPING MALL, Next To Malvern Walk-In Clinic, Just Outside TTC BUS STOP, Closed Centennial College, U Of T Scarborough Campus. Very Convenient Location. OWN Locker, UNDERGROUND PARKING Bike Storage & Multiple Visitors Parking,PRIVATE OPEN SPACE FRONT AND BACK CONCRETE PATIO WITH PRIVACY SCREEN FOR BBQ (id:45725)
347 Downs Road
Quinte West (Murray Ward), Ontario
Welcome to 347 Downs Rd A Refined Country Retreat Just 10 Minutes from the 401. Nestled on a picturesque country lot, this elegant home offers an exceptional blend of comfort, style, and functionality. Featuring natural gas, a double-car garage, and a detached heated workshop, this thoughtfully designed residence provides ample space for both family living and entertaining. The inviting front foyer leads seamlessly into the sophisticated dining room and an impressive, updated kitchen adorned with quartz countertops, a coffee bar, double sinks, and a natural gas stove. Overlooking the expansive private backyard, this culinary space is as beautiful as it is functional. The main floor laundry adds everyday convenience with easy access to the back decks, creating a perfect transition to outdoor relaxation. Upstairs, three generously sized bedrooms include a primary suite with a spacious walk-in closet. The additional bedrooms offer comfort and flexibility for family or guests, while a fourth bedroom on the lower level serves as a private guest room, home office, or additional living space. The lower level is a true retreat, featuring a warm and inviting family room bathed in natural light. With French doors, a large window, and a cozy wood stove, this space is both charming and spacious. The walk-out basement extends to a beautiful patio, offering serene views of the backyard. Modern comforts include natural gas heating, a high-efficiency furnace, and a natural gas stove. Perfectly balancing elegance with country charm, this exceptional home is just minutes from the 401. All appliances are included. (id:45725)
5539 Wellington Rd 86 Road
Guelph, Ontario
Discover your own private retreat just minutes from Guelph with this stunning 2.5-acre property. This property offers a serene escape with the home set back from the road, surrounded by mature trees that offer both privacy & natural beauty. With over 2,800 sq ft of finished living space, incl a fully finished basement, this home is designed for both comfort & style. The main floor features a spacious living area bathed in natural light from a large bay window & sunroom, offering picturesque views of the expansive property. The kitchen provides ample cabinetry, generous counter space and a breakfast bar for casual dining or a quiet spot for homework or remote work. The main floor primary bedroom is a bright and inviting space with access to an upper bonus room, perfect for a private den or home office. Additionally, you'll find a convenient 2 pc bathroom & a laundry room with plenty of storage and folding space. Upstairs there's 3 additional bedrooms and a full bathroom, providing plenty of room for family or guests. The finished basement offers a wide open rec room & bar area…great for hosting game nights, movie marathons, or creating your own entertainment hub. There's also a sizable workshop, perfect for hobbyists or DIY enthusiasts. A new f/a gas furnace was installed in 2024 and the metal roof in 2016 offers many many years of maintenance free roofing. Also incl a 200 amp service & a 2.5 car garage with large extra space for parking the toys. Step outside to enjoy two inviting patio areas, ideal for alfresco dining and entertaining. The beautifully landscaped grounds & tranquil pond add to the charm of this exceptional property. Despite its peaceful setting, this home is conveniently located just 2 mins from town and only 6 mins from Costco & the Hanlon Expwy - offering the perfect blend of country living and urban accessibility. Properties like this are a rare find. Don’t miss the chance to experience your own slice of paradise and schedule your viewing today! (id:45725)
1161 Glenashton Drive
Oakville (1018 - Wc Wedgewood Creek), Ontario
The ultimate family home! Featuring 6 bedrooms, 3660 sq ft Dunvegan model on a 50-ft lot. This stunning, 1-owner home is perfect for a growing family or multi-generational living. Fantastic location steps to the top-rated Iroquois Ridge High School & Iroquois Ridge Community Centre; close to Oakville Place, the "Uptown Core" & an amazing park system. Transportation is fast & easy: Oakville Transit Route 20 travels Glenashton (right past the property) every 30 minutes plus there's ready access to Hwy 403, 407 & the QEW. The grand entry is punctuated by a dazzling vaulted ceiling, 3 stories tall & crested by a cascading Murano crystal chandelier. Main level is a classic floorplan: an expansive living room features a huge picture window overlooking the verandah; family room with an authentic wood-burning fireplace; & separate formal dining room with hardwood floors & a pretty bay window. The modern kitchen includes a large eat-in area with walk-out to the pool; tons of cabinets, a large centre island, granite counters & premium appliances, including a 6-burner gas stove & chef's range hood. Main floor laundry/mudroom has direct garage access. Crown moulding in the living room & the dining room; hardwood main floor hallways. A dreamy Scarlett O'Hara staircase lands at the 2nd floor with a luxurious primary suite: ensuite bath includes his & hers vanities & straight-in shower; walk-in closet; & dressing room (or office) with Juliette balcony & wardrobe. Three more bedrooms & another full bath round out the 2nd floor. Third floor includes a comfortable sitting area (overlooking everything!); 2 bedrooms; full bath & a unique & functional skylight. Basement is finished with a huge rec room (pool table negotiable); gym area; & servery/store room with 2 sinks, cabinets & closets. California shutters abound. Outside, extra-wide paving stone driveway but the main event is the beautiful heated inground pool, well-maintained & ready for years of great fun and memories. Enjoy! (id:45725)
55837 Fifth Street
Bayham (Straffordville), Ontario
Welcome to Straffordville. Here you'll find a wonderful family home that has been fully renovated over the last few years. Comes with finished basement. This is a 4 bedroom, 2 bathroom home with Laundry on the main floor. Features include a newer Kitchen with tiled back splash, plenty of room for dining table and chairs. Lower level has a huge recreational room plus tons of storage for all the extra stuff you don't use every day. Park your car in the attached garage with inside entry. Driveway is paved. Gas furnace and A/C recently updated, newer roof, windows and siding. This home is move in ready. Smoke and pet free, very clean and easy to maintain. Don't delay. Check it out today. (id:45725)
464 Green Gate Boulevard
Cambridge, Ontario
MOFFAT CREEK - Discover your dream home in the highly desirable Moffat Creek community. These stunning detached homes offer 4 and 3-bedroom models, 2.5 bathrooms, and an ideal blend of contemporary design and everyday practicality. Step inside this Lotus A model offering an open-concept, carpet-free main floor with soaring 9-foot ceilings, creating an inviting, light-filled space. The chef-inspired kitchen features quartz countertops, a spacious island with an extended bar, ample storage for all your culinary needs, and a walkout. Upstairs, the primary suite is a private oasis, complete with a spacious walk-in closet and a luxurious 3pc ensuite. Thoughtfully designed, the second floor also includes the convenience of upstairs laundry to simplify your daily routine. Enjoy the perfect balance of peaceful living and urban convenience. Tucked in a community next to an undeveloped forest, offering access to scenic walking trails and tranquil green spaces, providing a serene escape from the everyday hustle. With incredible standard finishes and exceptional craftsmanship from trusted builder Ridgeview Homes—Waterloo Region's Home Builder of 2020-2021—this is modern living at its best. Located in a desirable growing family-friendly neighbourhood in East Galt, steps to Green Gate Park, close to schools & Valens Lake Conservation Area. Only a 4-minute drive to Highway 8 & 11 minutes to Highway 401. **Limited time $5,000 Design Dollars & Appliance Package for April**Lot premiums are in addition to, if applicable – please see attached price sheet* (id:45725)
518 Green Gate Boulevard
Cambridge, Ontario
MOFFAT CREEK - Discover your dream home in the highly desirable Moffat Creek community. These stunning detached homes offer 4 and 3-bedroom models, 2.5 bathrooms, and an ideal blend of contemporary design and everyday practicality. Step inside this Lotus B model offering an open-concept, carpet-free main floor with soaring 9-foot ceilings, creating an inviting, light-filled space. The chef-inspired kitchen features quartz countertops, a spacious island with an extended bar, ample storage for all your culinary needs, and a walkout. Upstairs, the primary suite is a private oasis, complete with a spacious walk-in closet and a luxurious 3pc ensuite. Thoughtfully designed, the second floor also includes the convenience of upstairs laundry to simplify your daily routine. Enjoy the perfect balance of peaceful living and urban convenience. Tucked in a community next to an undeveloped forest, offering access to scenic walking trails and tranquil green spaces, providing a serene escape from the everyday hustle. With incredible standard finishes and exceptional craftsmanship from trusted builder Ridgeview Homes—Waterloo Region's Home Builder of 2020-2021—this is modern living at its best. Located in a desirable growing family-friendly neighbourhood in East Galt, steps to Green Gate Park, close to schools & Valens Lake Conservation Area. Only a 4-minute drive to Highway 8 & 11 minutes to Highway 401. **Limited time $5,000 Design Dollars & Appliance Package for April**Lot premiums are in addition to, if applicable – please see attached price sheet* (id:45725)
468 Green Gate Boulevard
Cambridge, Ontario
MOFFAT CREEK - Discover your dream home in the highly desirable Moffat Creek community. These stunning detached homes offer 4 and 3-bedroom models, 2.5 bathrooms, and an ideal blend of contemporary design and everyday practicality. Step inside this Mahogany A model offering an open-concept, carpet-free main floor with soaring 9-foot ceilings, creating an inviting, light-filled space. The chef-inspired kitchen features quartz countertops, a spacious island with an extended bar, ample storage for all your culinary needs, and a walkout. Upstairs, the primary suite is a private oasis, complete with a spacious walk-in closet and a luxurious 3pc ensuite. Thoughtfully designed, the second floor also includes the convenience of upstairs laundry to simplify your daily routine. Enjoy the perfect balance of peaceful living and urban convenience. Tucked in a community next to an undeveloped forest, offering access to scenic walking trails and tranquil green spaces, providing a serene escape from the everyday hustle. With incredible standard finishes and exceptional craftsmanship from trusted builder Ridgeview Homes—Waterloo Region's Home Builder of 2020-2021—this is modern living at its best. Located in a desirable growing family-friendly neighbourhood in East Galt, steps to Green Gate Park, close to schools & Valens Lake Conservation Area. Only a 4-minute drive to Highway 8 & 11 minutes to Highway 401. **Limited time $5,000 Design Dollars & Appliance Package for April**Lot premiums are in addition to, if applicable – please see attached price sheet* (id:45725)
484 Green Gate Boulevard
Cambridge, Ontario
MOFFAT CREEK - Discover your dream home in the highly desirable Moffat Creek community. These stunning detached homes offer 4 and 3-bedroom models, 2.5 bathrooms, and an ideal blend of contemporary design and everyday practicality. Step inside this Mahogany B model offering an open-concept, carpet-free main floor with soaring 9-foot ceilings, creating an inviting, light-filled space. The chef-inspired kitchen features quartz countertops, a spacious island with an extended bar, ample storage for all your culinary needs, and a walkout. Upstairs, the primary suite is a private oasis, complete with a spacious walk-in closet and a luxurious 3pc ensuite. Thoughtfully designed, the second floor also includes the convenience of upstairs laundry to simplify your daily routine. Enjoy the perfect balance of peaceful living and urban convenience. Tucked in a community next to an undeveloped forest, offering access to scenic walking trails and tranquil green spaces, providing a serene escape from the everyday hustle. With incredible standard finishes and exceptional craftsmanship from trusted builder Ridgeview Homes—Waterloo Region's Home Builder of 2020-2021—this is modern living at its best. Located in a desirable growing family-friendly neighbourhood in East Galt, steps to Green Gate Park, close to schools & Valens Lake Conservation Area. Only a 4-minute drive to Highway 8 & 11 minutes to Highway 401. **Limited time $5,000 Design Dollars & Appliance Package for April**Lot premiums are in addition to, if applicable – please see attached price sheet* (id:45725)
500 Green Gate Boulevard
Cambridge, Ontario
MOFFAT CREEK - Discover your dream home in the highly desirable Moffat Creek community. These stunning detached homes offer 4 and 3-bedroom models, 2.5 bathrooms, and an ideal blend of contemporary design and everyday practicality. Step inside this Marigold A model offering an open-concept, carpet-free main floor with soaring 9-foot ceilings, creating an inviting, light-filled space. The chef-inspired kitchen features quartz countertops, a spacious island with an extended bar, ample storage for all your culinary needs, open to the living room and dining room with a walkout. Upstairs, the primary suite is a private oasis, complete with a spacious walk-in closet and a luxurious 3pc ensuite. Thoughtfully designed, the second floor also includes the convenience of upstairs laundry to simplify your daily routine. Enjoy the perfect balance of peaceful living and urban convenience. Tucked in a community next to an undeveloped forest, offering access to scenic walking trails and tranquil green spaces, providing a serene escape from the everyday hustle. With incredible standard finishes and exceptional craftsmanship from trusted builder Ridgeview Homes—Waterloo Region's Home Builder of 2020-2021—this is modern living at its best. Located in a desirable growing family-friendly neighbourhood in East Galt, steps to Green Gate Park, close to schools & Valens Lake Conservation Area. Only a 4-minute drive to Highway 8 & 11 minutes to Highway 401. **Limited time $5,000 Design Dollars & Appliance Package for April**Lot premiums are in addition to, if applicable – please see attached price sheet* (id:45725)
492 Green Gate Boulevard
Cambridge, Ontario
MOFFAT CREEK - Discover your dream home in the highly desirable Moffat Creek community. These stunning detached homes offer 4 and 3-bedroom models, 2.5 bathrooms, and an ideal blend of contemporary design and everyday practicality. Step inside this Marigold B model offering an open-concept, carpet-free main floor with soaring 9-foot ceilings, creating an inviting, light-filled space. The chef-inspired kitchen features quartz countertops, a spacious island with an extended bar, ample storage for all your culinary needs, open to the living room and dining room with a walkout. Upstairs, the primary suite is a private oasis, complete with a spacious walk-in closet and a luxurious 3pc ensuite. Thoughtfully designed, the second floor also includes the convenience of upstairs laundry to simplify your daily routine. Enjoy the perfect balance of peaceful living and urban convenience. Tucked in a community next to an undeveloped forest, offering access to scenic walking trails and tranquil green spaces, providing a serene escape from the everyday hustle. With incredible standard finishes and exceptional craftsmanship from trusted builder Ridgeview Homes—Waterloo Region's Home Builder of 2020-2021—this is modern living at its best. Located in a desirable growing family-friendly neighbourhood in East Galt, steps to Green Gate Park, close to schools & Valens Lake Conservation Area. Only a 4-minute drive to Highway 8 & 11 minutes to Highway 401. **Limited time $5,000 Design Dollars & Appliance Package for April**Lot premiums are in addition to, if applicable – please see attached price sheet* (id:45725)
472 Green Gate Boulevard
Cambridge, Ontario
MOFFAT CREEK - Discover your dream home in the highly desirable Moffat Creek community. These stunning detached homes offer 4 and 3-bedroom models, 2.5 bathrooms, and an ideal blend of contemporary design and everyday practicality. Step inside this Orchid B model offering an open-concept, carpet-free main floor with soaring 9-foot ceilings, creating an inviting, light-filled space. The chef-inspired kitchen features quartz countertops, a spacious island with an extended bar, ample storage for all your culinary needs, open to the living room and dining room with a walkout. Upstairs, the primary suite is a private oasis, complete with a spacious walk-in closet and a luxurious 3pc ensuite. Thoughtfully designed, the second floor also includes the convenience of upstairs laundry to simplify your daily routine. Enjoy the perfect balance of peaceful living and urban convenience. Tucked in a community next to an undeveloped forest, offering access to scenic walking trails and tranquil green spaces, providing a serene escape from the everyday hustle. With incredible standard finishes and exceptional craftsmanship from trusted builder Ridgeview Homes—Waterloo Region's Home Builder of 2020-2021—this is modern living at its best. Located in a desirable growing family-friendly neighbourhood in East Galt, steps to Green Gate Park, close to schools & Valens Lake Conservation Area. Only a 4-minute drive to Highway 8 & 11 minutes to Highway 401. **Limited time $5,000 Design Dollars & Appliance Package for April**Lot premiums are in addition to, if applicable – please see attached price sheet* (id:45725)
488 Green Gate Boulevard
Cambridge, Ontario
MOFFAT CREEK - Discover your dream home in the highly desirable Moffat Creek community. These stunning detached homes offer 4 and 3-bedroom models, 2.5 bathrooms, and an ideal blend of contemporary design and everyday practicality. Step inside this Orchid A model offering an open-concept, carpet-free main floor with soaring 9-foot ceilings, creating an inviting, light-filled space. The chef-inspired kitchen features quartz countertops, a spacious island with an extended bar, ample storage for all your culinary needs, open to the living room and dining room with a walkout. Upstairs, the primary suite is a private oasis, complete with a spacious walk-in closet and a luxurious 3pc ensuite. Thoughtfully designed, the second floor also includes the convenience of upstairs laundry to simplify your daily routine. Enjoy the perfect balance of peaceful living and urban convenience. Tucked in a community next to an undeveloped forest, offering access to scenic walking trails and tranquil green spaces, providing a serene escape from the everyday hustle. With incredible standard finishes and exceptional craftsmanship from trusted builder Ridgeview Homes—Waterloo Region's Home Builder of 2020-2021—this is modern living at its best. Located in a desirable growing family-friendly neighbourhood in East Galt, steps to Green Gate Park, close to schools & Valens Lake Conservation Area. Only a 4-minute drive to Highway 8 & 11 minutes to Highway 401. **Limited time $5,000 Design Dollars & Appliance Package for April**Lot premiums are in addition to, if applicable – please see attached price sheet* (id:45725)
514 Green Gate Boulevard
Cambridge, Ontario
MOFFAT CREEK - Discover your dream home in the highly desirable Moffat Creek community. These stunning detached homes offer 4 and 3-bedroom models, 2.5 bathrooms, and an ideal blend of contemporary design and everyday practicality. Step inside this Carnation A model offering an open-concept, carpet-free main floor with soaring 9-foot ceilings, creating an inviting, light-filled space. The chef-inspired kitchen features quartz countertops, a spacious island with an extended bar, ample storage for all your culinary needs, open to the living room and dining room with a walkout. Upstairs, the primary suite is a private oasis, complete with a spacious walk-in closet and a luxurious 3pc ensuite. Thoughtfully designed, the second floor also includes the convenience of upstairs laundry to simplify your daily routine. Enjoy the perfect balance of peaceful living and urban convenience. Tucked in a community next to an undeveloped forest, offering access to scenic walking trails and tranquil green spaces, providing a serene escape from the everyday hustle. With incredible standard finishes and exceptional craftsmanship from trusted builder Ridgeview Homes—Waterloo Region's Home Builder of 2020-2021—this is modern living at its best. Located in a desirable growing family-friendly neighbourhood in East Galt, steps to Green Gate Park, close to schools & Valens Lake Conservation Area. Only a 4-minute drive to Highway 8 & 11 minutes to Highway 401. **Limited time $5,000 Design Dollars & Appliance Package for April**Lot premiums are in addition to, if applicable – please see attached price sheet* (id:45725)
496 Green Gate Boulevard
Cambridge, Ontario
MOFFAT CREEK - Discover your dream home in the highly desirable Moffat Creek community. These stunning detached homes offer 4 and 3-bedroom models, 2.5 bathrooms, and an ideal blend of contemporary design and everyday practicality. Step inside this Carnation B model offering an open-concept, carpet-free main floor with soaring 9-foot ceilings, creating an inviting, light-filled space. The chef-inspired kitchen features quartz countertops, a spacious island with an extended bar, ample storage for all your culinary needs, open to the living room and dining room with a walkout. Upstairs, the primary suite is a private oasis, complete with a spacious walk-in closet and a luxurious 3pc ensuite. Thoughtfully designed, the second floor also includes the convenience of upstairs laundry to simplify your daily routine. Enjoy the perfect balance of peaceful living and urban convenience. Tucked in a community next to an undeveloped forest, offering access to scenic walking trails and tranquil green spaces, providing a serene escape from the everyday hustle. With incredible standard finishes and exceptional craftsmanship from trusted builder Ridgeview Homes—Waterloo Region's Home Builder of 2020-2021—this is modern living at its best. Located in a desirable growing family-friendly neighbourhood in East Galt, steps to Green Gate Park, close to schools & Valens Lake Conservation Area. Only a 4-minute drive to Highway 8 & 11 minutes to Highway 401. **Limited time $5,000 Design Dollars & Appliance Package for April**Lot premiums are in addition to, if applicable – please see attached price sheet* (id:45725)
460 Green Gate Boulevard
Cambridge, Ontario
MOFFAT CREEK - Discover your dream home in the highly desirable Moffat Creek community. These stunning detached homes offer 4 and 3-bedroom models, 2.5 bathrooms, and an ideal blend of contemporary design and everyday practicality. Step inside this Hibiscus A end-model offering an open-concept, carpet-free main floor with soaring 9-foot ceilings, creating an inviting, light-filled space. The chef-inspired kitchen features quartz countertops, a spacious island with an extended bar, ample storage for all your culinary needs, open to the living room and dining room with a walkout. Upstairs, the primary suite is a private oasis, complete with a spacious walk-in closet and a luxurious 3pc ensuite. Thoughtfully designed, the second floor also includes the convenience of upstairs laundry to simplify your daily routine. Enjoy the perfect balance of peaceful living and urban convenience. Tucked in a community next to an undeveloped forest, offering access to scenic walking trails and tranquil green spaces, providing a serene escape from the everyday hustle. With incredible standard finishes and exceptional craftsmanship from trusted builder Ridgeview Homes—Waterloo Region's Home Builder of 2020-2021—this is modern living at its best. Located in a desirable growing family-friendly neighbourhood in East Galt, steps to Green Gate Park, close to schools & Valens Lake Conservation Area. Only a 4-minute drive to Highway 8 & 11 minutes to Highway 401.**Limited time $5,000 Design Dollars & Appliance Package for April**Lot premiums are in addition to, if applicable – please see attached price sheet* (id:45725)
504 Green Gate Boulevard
Cambridge, Ontario
MOFFAT CREEK - Discover your dream home in the highly desirable Moffat Creek community. These stunning detached homes offer 4 and 3-bedroom models, 2.5 bathrooms, and an ideal blend of contemporary design and everyday practicality. Step inside this Hibiscus A end-model offering an open-concept, carpet-free main floor with soaring 9-foot ceilings, creating an inviting, light-filled space. The chef-inspired kitchen features quartz countertops, a spacious island with an extended bar, ample storage for all your culinary needs, open to the living room and dining room with a walkout. Upstairs, the primary suite is a private oasis, complete with a spacious walk-in closet and a luxurious 3pc ensuite. Thoughtfully designed, the second floor also includes the convenience of upstairs laundry to simplify your daily routine. Enjoy the perfect balance of peaceful living and urban convenience. Tucked in a community next to an undeveloped forest, offering access to scenic walking trails and tranquil green spaces, providing a serene escape from the everyday hustle. With incredible standard finishes and exceptional craftsmanship from trusted builder Ridgeview Homes—Waterloo Region's Home Builder of 2020-2021—this is modern living at its best. Located in a desirable growing family-friendly neighbourhood in East Galt, steps to Green Gate Park, close to schools & Valens Lake Conservation Area. Only a 4-minute drive to Highway 8 & 11 minutes to Highway 401. **Limited time $5,000 Design Dollars & Appliance Package for April**Lot premiums are in addition to, if applicable – please see attached price sheet* (id:45725)
14 - 5775 Atlantic Drive
Mississauga (Northeast), Ontario
Industrial unit with Coveted E3 Zoning in a top location in Mississauga. 18' Clear Height. Can Accommodate 53' Trailers. Very well appointed & maintained. Office on ground floor & mezzanine for extra space. Unit comes equipped with 2 washrooms, heating, air conditioning, thermal roll up door, oil separator and trench. Scarcely available unit allows Truck and Trailer repair (MTO approved, as per Seller). Excellent visibility and location minutes from Dixie & 401 providing easy access to the 401, airport & public transit. (id:45725)
55 Hornchurch Crescent
Markham (Milliken Mills East), Ontario
** Location! Location! ** Lovely & Spacious & Bright Brick Home W/ 3 Bedrooms In High Demand Area. No Side Walk, Drive Way Can Park 4 Cars, Great Layout, Move In Ready, Main Floor And Second Floor Are New Renovation, New High-Quality Laminate Through The House, Main Floor Hallway, Living Room And Dining Room/With Pot Lights, New Renovation Modern Kitchen With Stainless Steel Appliances (Brand New Fridge And Range Hood), Second Floor Harge Prim Bedroom With Walk-In Closet, Modern Bathroom Design. Finished Basement With Large Bedroom And 3 Pc Bath. Steps To TTC, School, Park, Restaurants; Closes To Pacific Mall, No-Frills, Tim Hortons, Banks, GO Train Station, All Amenities You Need Nearby! (id:45725)
112 King Street E Unit# 506
Hamilton, Ontario
Experience luxury living in the iconic Royal Connaught, a historic gem in the heart of downtown Hamilton. This stunning 2-bedroom, 2-bathroom condo offers a perfect blend of elegance and modern convenience. Soaring ceilings and expansive windows flood the space with natural light, highlighting the sleek finishes and open-concept layout. The kitchen boasts quartz countertops, stainless steel appliances, and a breakfast bar, ideal for entertaining. The spacious primary bedroom features a walk-in closet and a spa-like ensuite. Enjoy breathtaking cityviews from your juliette balcony or take advantage of the buildings world-class amenities, including a fitness center, media room, and rooftop terrace. With shops, dining, and transit just steps away, this is urban living at its finest.Whether you're a professional, down sizer, or investor, this exclusive residence offers unparalleled sophistication in a landmark setting. Don't miss your chance to own a piece of Hamiltons history! (id:45725)
324 - 349 Wheat Boom Drive
Oakville (1010 - Jm Joshua Meadows), Ontario
Welcome to this stunning 2-bedroom, 3-bath condo townhome featuring an impressive 300+ square foot terrace, perfect for entertaining, lounging, and enjoying BBQ dinners. Located in the vibrant Oakvillage community in north-central Oakville, this home combines modern design with smart home integration. Control everything from the intercom and doorbell camera to the thermostat, HVAC, and lighting using the in-home control pad or smartphone app. Ideal for entertaining, the open-concept main floor boasts a kitchen, living, and dining area with 9-foot ceilings and luxury vinyl plank flooring. The sleek kitchen is equipped with quartz countertops, stainless steel appliances, a cyclone ventilation hood, and a breakfast bar island for quick meals. Step out onto the balcony to savor your morning coffee or catch the evening breeze. The spacious primary bedroom features a walk-in closet and an upgraded 3-piece ensuite. Additional upgrades include quartz countertops in both full baths, hardwood stairs, and vinyl plank flooring in the hallways and bedrooms. An upper loft area offers the perfect space for an office, leading to the private rooftop terrace. This modern property promotes a healthy and welcoming environment, complete with courtyard planters, a social seating area, walkways, and ample underground visitor parking. (id:45725)
843 Brandenburg Boulevard
Waterloo, Ontario
2-Bedroom Basement Apartment for Rent Looking for a comfortable and convenient place to live? This fully furnished 2-bedroom basement apartment is perfect for students, professionals, or a small family. Features: Fully furnished Move in with ease! High-speed WiFi Stay connected All utilities included No extra bills Private entrance for your convenience Parking available if needed Prime location Quiet and friendly neighbourhood Fantastic Location: 7-minute drive / 20-minute bus ride to Waterloo University Walking distance to The Boardwalk Shopping Center (Walmart, Dollarama, Subway, Tim Hortons, and more!) Walking distance to Costco, Canadian Tire, fitness clubs, and a medical center For nature lovers Just a 1-minute walk to a beautiful neighborhood pond and a fantastic green belt! Ideal for: Students Professional workers Small families No parties | No pets Family & females only Rental Options: Two students: $1,000 per room Family/professional workers: $2,000 for the entire apartment (id:45725)
108 Aaron Merrick Drive
Merrickville-Wolford, Ontario
Welcome to Merrickville Estates! Stunning custom executive home, nestled on over 2 acres, boasting 4 bedrooms and 3 bathrooms. Beautiful, sun-drenched kitchen, living and formal dining area will keep you connected with guests and family. Enjoy quiet winter evenings by the fireplace on either level. Summer will be spent outdoors in your private oasis with gardens, large deck, pond and a cool relaxing pool. Among the many thoughtful features is a Generac, inside entry to the garage, cold storage, brand new hot water on demand, roughed-in bath in laundry room and roughed-in laundry on main level. You will never want to go anywhere, luckily the property has Bell Fibe Internet so you can work from home! Did I mention it's just a 15 minute walk to the many shops, restaurants and activities in the village...don't wait, call today! (id:45725)
506 - 112 King Street E
Hamilton (Beasley), Ontario
Experience luxury living in the iconic Royal Connaught, a historic gem in the heart of downtown Hamilton. This stunning 2-bedroom, 2-bathroom condo offers a perfect blend of elegance and modern convenience. Soaring ceilings and expansive windows flood the space with natural light, highlighting the sleek finishes and open-concept layout. The kitchen boasts quartz countertops, stainless steel appliances, and a breakfast bar, ideal for entertaining. The spacious primary bedroom features a walk-in closet and a spa-like ensuite. Enjoy breathtaking cityviews from your juliette balcony or take advantage of the buildings world-class amenities, including a fitness center, media room, and rooftop terrace. With shops, dining, and transit just steps away, this is urban living at its finest.Whether you're a professional, down sizer, or investor, this exclusive residence offers unparalleled sophistication in a landmark setting. Don't miss your chance to own a piece of Hamiltons history! (id:45725)
81-83 Moira Street W
Belleville (Belleville Ward), Ontario
Great Investment Opportunity! Located in the heart of downtown Belleville, right across from the Fire Hall, this duplex offers a fantastic income potential. Both units are well-maintained and one unit recently renovated. One side features 3 bedrooms and 1 bath, while the other offers 2 bedrooms and 1 bath. A prime location with strong rental demand! (id:45725)
#37 - 24 South Church Street
Belleville (Belleville Ward), Ontario
Welcome to #37 - 24 South Church Street in Belleville. This elegant townhouse is located close to Downtown and the marina. You will enjoy all the beautiful walking trails and all the parks, and yet close to all amenities. This townhouse on Church Street seems like a great option for anyone seeking a peaceful and low-maintenance living environment in a safe and welcoming neighbourhood. This property offers an open-air concept living area on the main floor with high ceilings, 2 bedrooms and 2 full baths, and access to the garage. Kitchen features a backsplash, quartz countertops, pantry, beautiful hardwood floors, sun tunnel (skylight), and appliances included. One the second floor, you have a third bedroom (office), utility room and access to your storage above the garage. On the outside, you will enjoy your fenced patio area with your own garden shed. This a freehold home with fees of under $100/mo for road maintenance and grass cutting in the common areas. (id:45725)
4484 Jenkins Crescent
Mississauga (Hurontario), Ontario
Welcome to this spacious family home nestled in the heart of the Hurontario Community offering versatile living options with approximately 2,700 square feet of living space, perfect for families or investors alike. The lower level features a self-contained basement apartment with a large kitchen, two well-sized bedrooms, and a modern 3-piece bath ideal for rental income or extended family living. Upstairs, the open-concept main floor is designed for both comfort and style, featuring gleaming hardwood floors and pot lights throughout. The beautifully appointed kitchen seamlessly connects to the breakfast area and opens to the outdoors, providing an ideal setting for indoor-outdoor entertaining. The upper level boasts four lovely bedrooms, including a primary suite with a luxurious 4-piece ensuite and ample closet space. Step outside to your private backyard, complete with a wood deck, perfect for relaxing or hosting gatherings. Whether you're looking for a family home or a smart investment property with the potential to lease both levels, this home offers endless possibilities. **EXTRAS** Superb location nearby all amenities: Square One Mall, Heartland Town Centre, Costco, Walmart, grocery stores, Hwy 401 and 403, cafes, great schools, and a quick commute to downtown Toronto! (id:45725)
22 Woodthrush Court
Toronto (Bayview Village), Ontario
***Pride Of Ownership***Top-Ranked School--Earl Haig SS***SPECTACULAR---Bayview Village RAVINE--RAVINE Property---Quiet Cul-De-Sac & Very Private Street(Cottage-Like Setting In The City)----Residence Perfect For Family Life----Apx 3200Sf Living Area(As Per Mpac) & Cottage-Like Living In City Combined--Meticulously Maintained/Recent Upgrades(Spent $$$) Family Hm In Upscale Bayview Village**Brilliantly Designed to Exposure---STUNNING---RAVINE Exposure & Executed Principal---Spacious Rooms***Gourmet Kit--Recent Upgrades W/Newer Kit Cabinet+S/S Appl's+Newer Countertop---Cozy Breakfast Area & Easy Access Super Large Sundeck & Massive Interlocking---Main Flr Laundry Room**Elegantly-Appointed Primary Suite W/Gorgeous-Private RAVINE VIEW & 5Pcs Ensuite ---Adjoining Sitting Or Private-Library Area(Easy to Convert to a Bedrm)**All Generous Bedrooms Overlooking Natural--Green Views**Spacious Lower Level(W/Out To Vast/Huge Private Backyard)***Newly Redone---Lavish Interlocking---Massive/Huge---Maintainfree Backyard(Apx 136Ft Widen Backyard)------Many Upgrades:Spacious Apx 3200Sf Living Area & 2Gas Firepalces,Newer Kitchen(S-S Appls+Newer Cabinet+Newer Countertop+Newer Flr),Newer Windows,Newer Furance/Newer Cac,Newer Skylights,New Interlocking Backyard(2024--Maintainfree),Redone Super-Large Deck & More **EXTRAS** *Newer S/S Fridge,Newer B/I Gas Cooktop,Newer S/S B/I Wall Oven,Newer S/S B/I Microwave,Newer S/S B/I Drawer,Newer S/S B/I Dishwasher,Newer B/I Coffee Maker,Newer S/S Hoodfan,Newer Bar Fridge,Newer Washer/Dryer,Existing Pool Table/Equipment (id:45725)
320 Marlborough Street
South Huron (Exeter), Ontario
Welcome to 320 Marlborough St! This beautifully updated 4-bedroom, 2.5-bath bungalow offers modern elegance while preserving the charm of its well-established subdivision. Situated on a spacious lot with mature trees, this home has been thoughtfully renovated with high-quality craftsmanship and stylish finishes throughout. Recent updates include windows, roof, furnace, sump pump, and all-new finishes completed in 2024. The stunning kitchen features sleek cabinetry, quartz countertops, and stylish appliances, while all bathrooms have been fully updated with modern fixtures and elegant details. The open-concept main level is filled with natural light, providing a warm and inviting space for everyday living and entertaining. The finished basement adds incredible versatility, featuring two additional bedrooms, a full bathroom, and a secondary living space, perfect for guests, extended family, or a recreation area. With all major renovations completed in 2024, this move-in-ready home offers the luxury of modern upgrades in a well-loved community. Don't miss this opportunity! (id:45725)
27748 Kerwood Road
Adelaide Metcalfe (Kerwood), Ontario
An excellent opportunity to build your dream home in the charming neighbourhood of Kerwood. This building lot, located in downtown Kerwood, offers the convenience of sewer, gas and hydro connections readily available at the road. Enjoy the tranquility this quiet neighbourhood offers. (id:45725)
303 - 1501 Line 8 Road
Niagara-On-The-Lake (106 - Queenston), Ontario
Niagara On The Lake Cottage-Perfect Family Getaway Or Great For Seasonal Living/Rental Investment. This Fully Furnished Three Bedroom One Bath Cottage Is In The Heart Of Niagara On The Lake. Newer Model 2019 Northlander Cottage, Waterton Model Is Fully Equipped With A Hard Top cover On Patio Enjoy No Matter When Rain Or Sun. Vine Ridge Resort Is Open Seasonally May 1st To October 31st. Enjoy Resort's Full Amazing Amenities EG, POOL, TENIS COURT, WATER SPLASH PLAY GROUND ETC. (id:45725)
313 - 7549a Kalar Road
Niagara Falls (222 - Brown), Ontario
Welcome to modern luxury in the heart of Niagara Falls! This brand-new 2-bedroom, 2-bathroom condo is perfect for those looking for sophisticated urban living with the convenience of world-class attractions, dining, and entertainment just minutes away. Luxury Kitchen with extended upper cabinets, German-engineered hardware, and wide plank flooring. Spacious 928 Sq. Ft., Split Bedroom. Amenities include the party room, gym, outdoor fireside lounge, barbeque stations, and natural sunlight throughout. Whether you're a first-time buyer, investor, or downsizer, this stunning home offers style, comfort, and exceptional amenities. Best deal in the entire complex on the market same model selling $100K+ from builder. A must see!! (id:45725)
4641 Ferguson Street
Niagara Falls (210 - Downtown), Ontario
LOCATED AT THE BACK OF GREAT WOLF LODGE. INVESTORS DREAM. IS CASH FLOW YOUR REQUIREMENT FOR INVESTMENT PROPERTY? RENOVATED, MODERN, OPEN CONCEPT, 4 + 1 BEDROOMS WITH 2 EXTRA LARGE UTILITY ROOMS, 4 BATHROOMS. LOOK NO MORE. LOTS OF POTENTIAL IN A HUGE LOT. CLOSE TO BUS STOP, MINUTES TO DOWNTOWN NIAGARA. (id:45725)
4588 Nelson Crescent
Niagara Falls (210 - Downtown), Ontario
TURNKEY DUPLEX IN PRIME NIAGARA FALLS LOCATION! Exceptional investment just a short walk to the Tourist District. This fully renovated property features two spacious 3-bedroom units, each with separate hydro meters, offering strong rental income potential in a high-demand area.Set on a large lot with extensive updates throughout, including metal roof, soffit, fascia, vinyl siding, windows, flooring, furnace, breaker panels, plumbing, and insulation all designed for long-term durability and low maintenance. A rare opportunity to own a worry-free duplex in one of Niagara Falls most desirable investment locations. Connect today to schedule your private tour! (id:45725)
Gl 11 - 50 Herrick Avenue
St. Catharines (456 - Oakdale), Ontario
Welcome to 50 Herrick Unit GL 11, a beautifully updated 2-bedroom, 2-bathroom condo offering the perfect blend of comfort and sophistication. This bright, open-concept layout is designed for effortless living, featuring a spacious primary suite overlooking the golf course, complete with a walk-in closet and a luxurious ensuite bath.The chefs kitchen is a standout, boasting top-of-the-line finishes, modern appliances, and a walk-in pantry for ample storage. Cozy yet spacious, this home is ideal for both relaxation and entertaining, with a wraparound patio that extends into your private yard, offering a serene outdoor retreat.Beyond the unit itself, enjoy an array of top-tier amenities, including a state-of-the-art media room, fully equipped gym, and outdoor pickleball court. Private underground parking adds to the convenience, while recent updates make this home truly move-in ready.If you're looking for a stylish, low-maintenance lifestyle with a touch of luxury, this is the one for you! (id:45725)
3351 Chilliwack Way
Ottawa, Ontario
Step into this beautifully updated 3-bedroom, 3-bathroom home, nestled in a charming and well-established neighborhood. The spacious and thoughtfully designed interior features modern finishes, abundant natural light, and generous living spaces, perfect for both relaxation and entertaining. The chef's kitchen boasts sleek countertops, stainless steel appliances, and plenty of storage. Outside, enjoy a private backyard ideal for outdoor gatherings. Located in a community with top-tier amenities, including parks, schools, and shopping, this home offers convenience and style. With its perfect blend of comfort and sophistication, this property is truly a rare find and a must-see! (id:45725)
2 Lynn Street
Tiny (Perkinsfield), Ontario
Welcome to 2 Lynn Street in charming Perkinsfield. This cute back-split home is brimming with potential. Featuring 4 bedrooms and 3 bathrooms, this home offers a functional layout with plenty of room for the whole family. The bright living space is ready for your personal touch, making it the perfect opportunity for a savvy buyer looking to build equity. Step outside to a large backyard complete with an in-ground heated pool and pool shed perfect for summer relaxation and entertaining. Solid bones and fantastic location make it worthwhile. Enjoy the best of small-town living with nearby parks, schools, and local amenities, all while being just a short 7 minute drive to Midland for added convenience. If you're ready to bring your vision to life, this is the perfect place to call home. (id:45725)
5206 - 181 Dundas Street E
Toronto (Church-Yonge Corridor), Ontario
Rare Opportunity Furnished Private Den/ Shared Kitchen & Bathroom in a 1+1 Bedroom Condo Unit In the desired Neighbourhood with Spectacular South view, 24- Hrs Security, Wonderful Amenities Including Gym, Study, & Party Room. Tenant is responsible for 50% of utilities. Walking distance to Eaton Centre, Subway, close to TMU ( Formerly Ryerson University))+ Much more! **EXTRAS** Ex Roommate Is A Female Student. This Lovely Private Bedroom is furnished w/ a double bed, a desk and a dresser. Non-Smokers/No Pets Please. Prefer a female Roommate Share The Kitchen & Living Room and bathroom. Students Welcome (id:45725)
17b Hughes Lane
Tweed (Hungerford (Twp)), Ontario
Who says you can't have it all? Gorgeous year round home on the lake & only 8 minutes to town. Pull into the driveway, step outside & onto the wrap around deck which allows for plenty of seating & breathtaking views! Take in the sounds of nature because you sure have it here on this private 1+acre lot, surrounded by trees, water & a sandy beach. Let's head into the 2400+/- square foot home which will WOW you! The oversized front foyer has plenty of windows so you can see the waterfront as well as the beautiful gardens and, it doubles as a nice office with the powder room for convenience. The exquisite kitchen will please with so many upgrades including a propane fireplace; wood cabinets with some glass doors; granite countertops, backsplash, pantry, appliance garage, wine rack & refrigerator, soft close drawers & doors, pull outs including a spice rack, trash & recycling bin, crown moldings, valances, under cabinet lighting & two stainless steel sinks(one being in the island which seats 4-6). The formal dining room & den overlook the water & are complemented by a pellet stove insert. Three bedrooms & a laundry room also on this level. The primary overlooks the water & has access to the deck; a walk-in closet; spa like ensuite with a jetted soaker tub & separate shower. The other 2 bedrooms share a lovely 3 piece bath which provides a closet for each bedroom. The family room is upstairs & perhaps the best view of all but, let's not forget the walkout basement which gives you even more potential! Worth Mentioning: Shingles 2014; Double Pane Vinyl Windows; 200 Amp Breaker Panel wired for Generac Generator; Propane Furnace 2018; Central Air 2009; HRV 2022; Owned Hot Water Tank 2023; Additional Insulation Blown into Attic & Additional Roof Vents Installed; Gaylord's Hardwood Plank Floors in Den, Dining Room, Hallway & Primary Bedroom 2019; Recessed Lighting throughout. Numerous Electrical Light Fixtures replaced including the Kitchen Fan Lights & Dining Room Chandelier. (id:45725)
160 Columbia Street W Unit# 1
Waterloo, Ontario
This well-established business has been a staple in the Waterloo community for the past 9 years, providing reliable mail and package delivery, shipping services, and import/export solutions. With a loyal customer base and a reputation for excellent service, this is a fantastic opportunity to acquire a thriving business in a high-traffic area near the University. 665 square feet of well-maintained space, perfectly suited for operations. Ample parking available for customers and staff. This business is ready for a new owner to step in and continue serving the community, with the added benefit of an excellent location and a solid lease in place. Don’t miss out on this fantastic opportunity in a growing market! Monthly rent is $2,286, inclusive of net rent, TMI, HST, and all utilities. (id:45725)
797 Lakeshore Road E
Mississauga, Ontario
For more information click the brochure button. Prime Retail Space for Lease – High-Visibility Location on Lakeshore Rd E, Mississauga. This fully renovated 700 sq. ft. retail space is now available for lease in a high-traffic, high-visibility location on Lakeshore Road East in Mississauga, just east of Cawthra Road. Offering excellent exposure in a bustling commercial area, this space is ideal for businesses looking to attract steady foot and vehicle traffic. This versatile unit can accommodate a variety of uses, including a retail store, professional office, mortgage center, tax office, or law firm. The interior has been beautifully updated, creating a modern and professional setting for your business. The unit also includes a private washroom for added convenience. Parking is never an issue, with three dedicated parking spaces right in front of the store and a 15-hour free municipal parking lot directly across the street, making it convenient for both customers and staff. Plus, with no additional TMI (Taxes, Maintenance, or Insurance) fees, leasing is straightforward and cost-effective. Don’t miss out on this rare opportunity to secure a prime retail space in one of Mississauga’s most sought-after commercial areas. (id:45725)
1 Redfern Avenue Unit# 135
Hamilton, Ontario
Main floor above ground. Condo for lease at the Scenic Trails. One bedroom One bath unit with many upgradesthroughout. Private Terrace with unobstructed views. Eat-in-Kitchen with stainless appliances and quartzcountertops. Large bedroom with walk-in-closet. In suite Laundry. One underground Parking #65 included.Common areas include courtyard, BBQs party room, Gym, Games Room and More! Must See! RentalApplication, Credit check, References, 3 months pay stubs required. Please provide 12 hours notice forshowings. Tenants water, electricity, internet and Reliance rental. (id:45725)
12 First Avenue W
Simcoe, Ontario
Introducing the E Street Towns! A stunning to be built townhome featuring 3 beds 2.5 bath that will get you started in the new home market. This beautifully designed two-story floorplan boasts an open-concept living area on the main floor, complete with main floor laundry and a convenient 2-piece bath. The gourmet custom kitchen is a chef's dream, featuring sleek quartz countertops and a stylish backsplash. Upstairs, you'll find three generously sized bedrooms, including a spacious primary suite with a walk-in closet and a luxurious 3-piece ensuite. Modern flooring flows throughout the home, enhancing the contemporary feel. Enjoy the ease of a single attached garage for added storage. The basement is unfinished and has a rough in bath. Don't miss the opportunity to start your new build today! (id:45725)
24 First Avenue W
Simcoe, Ontario
Introducing the E Street Towns! A stunning to be built townhome featuring 3 beds 2.5 bath that will get you started in the new home market. This beautifully designed two-story floorplan boasts an open-concept living area on the main floor, complete with main floor laundry and a convenient 2-piece bath. The gourmet custom kitchen is a chef's dream, featuring sleek quartz countertops and a stylish backsplash. Upstairs, you'll find three generously sized bedrooms, including a spacious primary suite with a walk-in closet and a luxurious 3-piece ensuite. Modern flooring flows throughout the home, enhancing the contemporary feel. Enjoy the ease of a single attached garage for added storage. The basement is unfinished and has a rough in bath. Don't miss the opportunity to start your new build today! (id:45725)
18 First Avenue W
Simcoe, Ontario
Introducing the E Street Towns! A stunning to be built townhome featuring 3 beds 2.5 bath that will get you started in the new home market. This beautifully designed two-story floorplan boasts an open-concept living area on the main floor, complete with main floor laundry and a convenient 2-piece bath. The gourmet custom kitchen is a chef's dream, featuring sleek quartz countertops and a stylish backsplash. Upstairs, you'll find three generously sized bedrooms, including a spacious primary suite with a walk-in closet and a luxurious 3-piece ensuite. Modern flooring flows throughout the home, enhancing the contemporary feel. Enjoy the ease of a single attached garage for added storage. The basement is unfinished and has a rough in bath. Don't miss the opportunity to start your new build today! (id:45725)
526 - 1900 Simcoe Street N
Oshawa (Samac), Ontario
Walking Distance To University of IT, Durham College. Suitable For Student Or Single Professional. Fully Furnished W/Wall-Bed, Multi Used Table & Stand Up Work-Desk, Couch, Tv, Granite Countertop, Dining Chairs. Ground Level has Starbucks, Osmow's, Pizza, Bar Lounge & gas station, Bus stop. Amenities include Meeting Rooms, Fitness Facility, Party Room, Outdoor Lounge, BBQ & Dining Area. High Speed Wireless. (id:45725)


