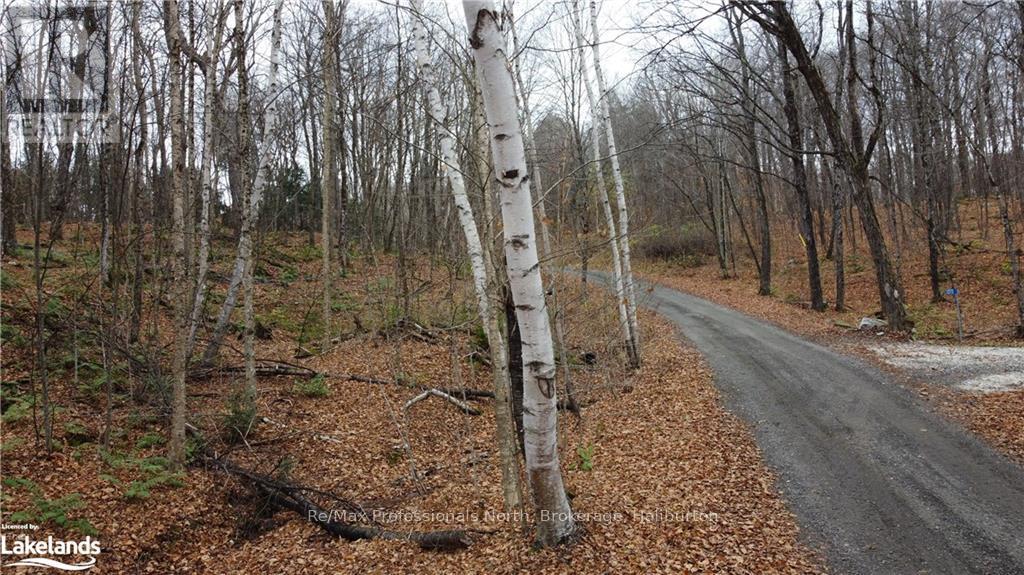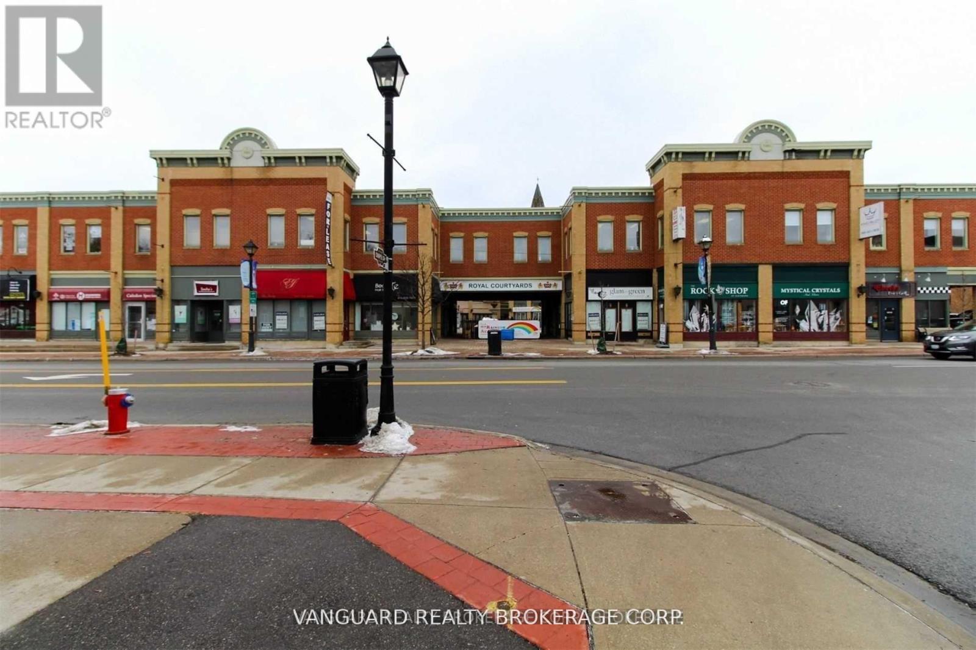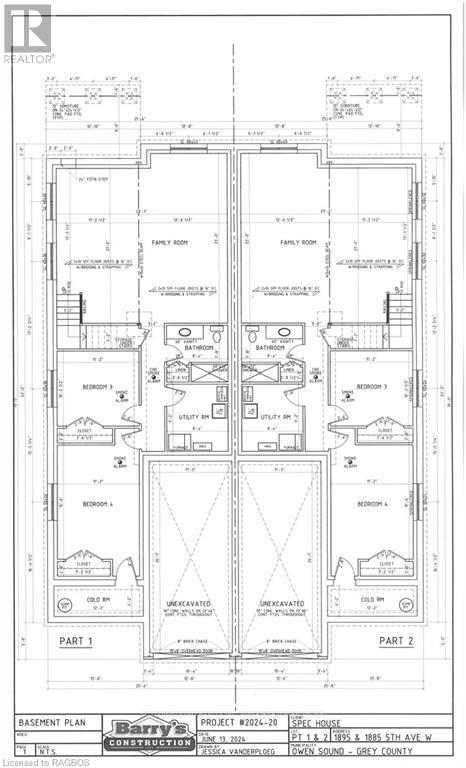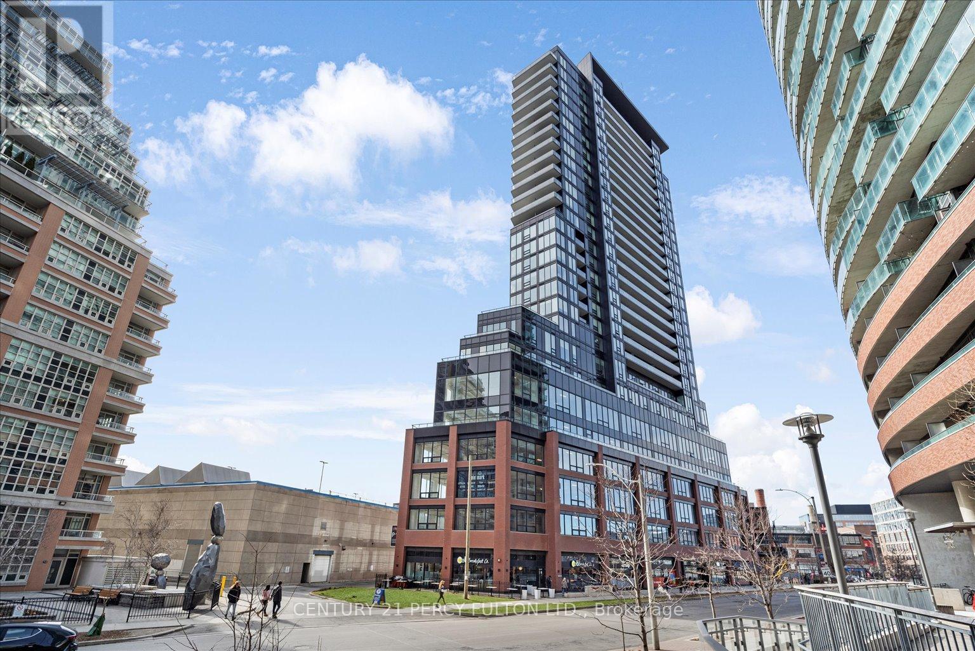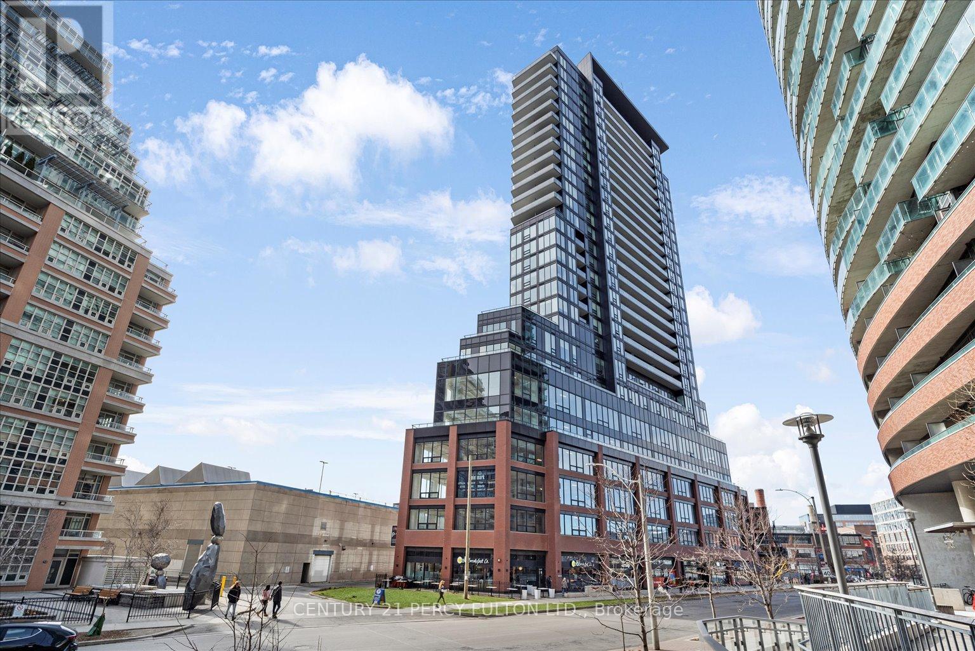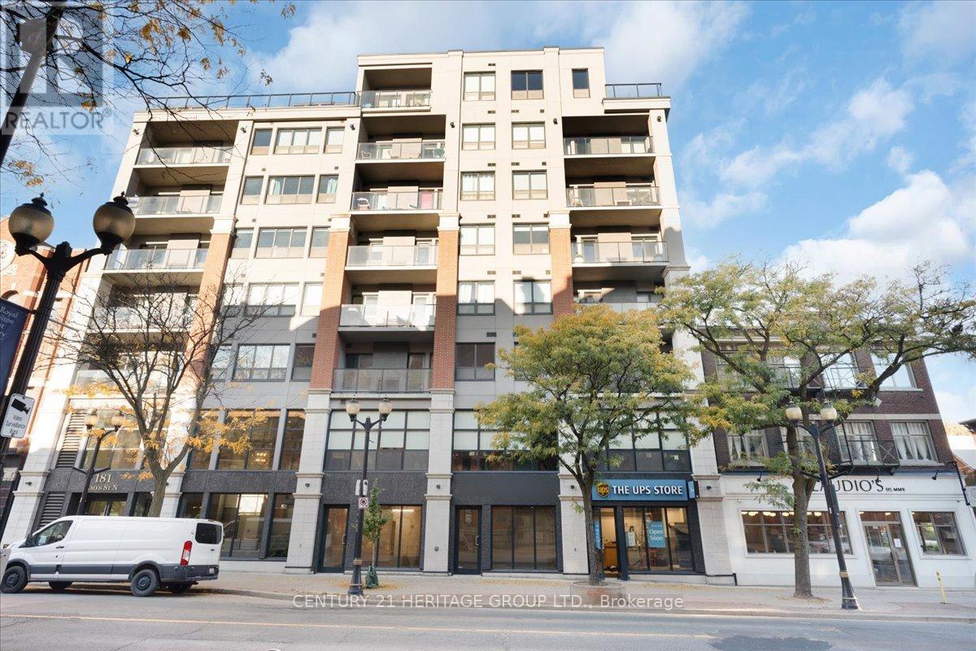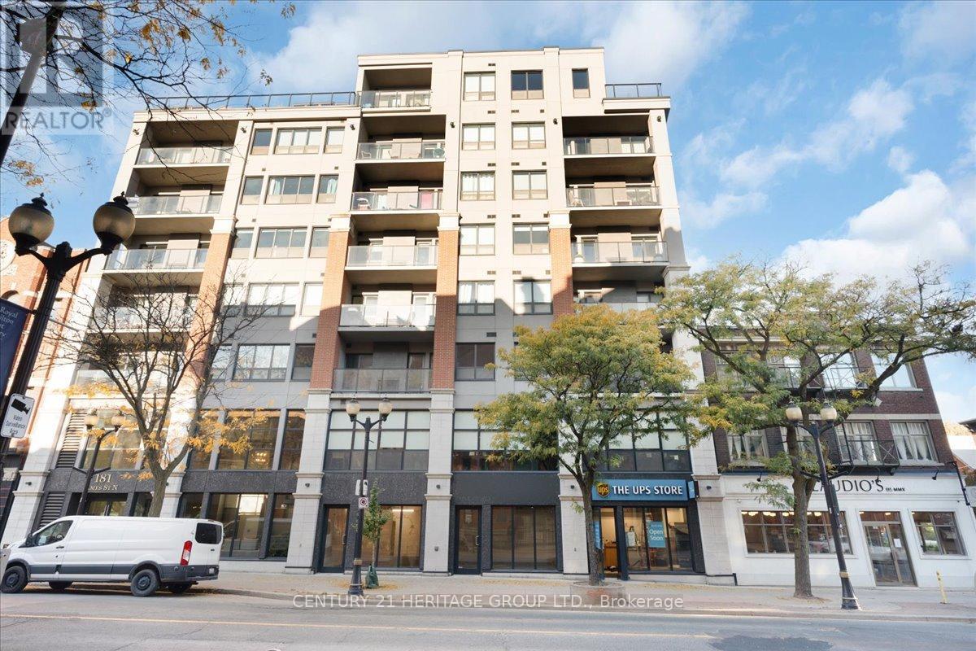0 Basshaunt Lake Road
Dysart Et Al (Guilford), Ontario
Prime Building Opportunity in Haliburton's Eagle Lake Community** Discover your dream building site in one of Haliburton's most sought-after neighborhoods, near the thrill of the ski hill. This property spans just over 2 acres of picturesque hardwood forest, gently sloping to provide an idyllic setting for your future home. With a driveway already started and a cleared building site at the crest, you're just steps away from panoramic views over a tranquil pond. Experience the essence of four-season living in the Highlands: - **Summer**: Access the Eagle Lake for boating and enjoy the public beach for family fun. - **Fall**: Revel in the vibrant foliage during mountain biking adventures. - **Winter**: Hit the slopes for skiing and snowboarding at Sir Sam’s Ski & Ride. - **Spring**: Watch nature awaken in your own backyard. Convenience is key, with the Eagle Lake Country Market, offering gas, LCBO, and more essentials, only a short drive away. This is your chance to create a year-round retreat in this dynamic and growing community. (id:45725)
309 - 1011 Dufferin Street
Toronto (Dovercourt-Wallace Emerson-Junction), Ontario
More Than Meets The Eye! A Suite With Personality! Unbeatable Location, With Subway Station At Your Doorstep. All Utilities Included. Move In Immediately. Quiet Building, Spacious Layout, Freshly Painted, Full-Size Appliances, Juliette Balcony. Parking available at $200/month **EXTRAS** Fridge Stove, Elf's (id:45725)
319 Macdonald Road
Oakville (Old Oakville), Ontario
Prime Investment & Redevelopment Opportunity in Old Oakville. Exceptional 61' x 147' lot in prestigious Old Oakville, surrounded by high-end custom homes. Ideal for developers, investors, or families, the RL3-0 zoning with 35% lot coverage offers flexibility to design a modern master piece or a timeless estate. This sought-after location provides walking access to Lake Ontario, top-tier schools, the Oakville Community Centre, & downtown amenities. **** EXTRAS **** With seamless connections to the GO Train & major highways. Mature trees enhance privacy, & the existing split-level home presents the option to renovate or rebuild. Capitalize on this rare opportunity! (id:45725)
M7 - 18 King Street E
Caledon (Bolton North), Ontario
Great opportunity to relocate your office to a high profile Downtown location at Royal courtyards in the heart of Bolton! At the corner of highway 50 & King. Units available in various sizes. (id:45725)
411 West Street
Brantford, Ontario
Approximately 40,000 sq.ft. zoned Industrial Building with outdoor storage. Heights vary 16-18 feet. 2 docks & 2 drive ins: 12 x 10 & 14 x 12 . Power is 3000 amps and 600 volts. Immediate possession available. Property to be self maintained by the Tenant. (id:45725)
1885 5th Avenue W
Owen Sound, Ontario
Beautiful 4 bed and 3 bath bungalow. The open-concept living area features 9-foot ceilings and hardwood flooring, except in the bathrooms and mud/laundry room where there is ceramic tiles. The luxurious master bedroom suite is a true retreat, boasting a generous walk-in closet and a 3-piece ensuite bathroom. 4 piece guest bathroom off the second main floor bedroom, L-shaped kitchen, has a large central island adorned with gorgeous quartz countertops takes center stage. Your choice of cozying up by the fireplace on the main floor or in the finished lower level, complete with painted surround mantel. Fully finished basement offers endless possibilities for family or guests, featuring two additional bedrooms, a stylish 3-piece bathroom with an acrylic shower, giant family room perfect for entertainment or relaxation. Soft carpeting in the lower-level bedrooms and family room creates a warm and inviting atmosphere, carpeted stairs. A utility room with wash tub adds practicality. An insulated garage with remote control, concrete driveway and a walkway leading to a fully covered front porch. The outdoor space has a 10 x 12 pressure-treated back deck. The exterior features Shouldice Stone paired with vinyl shake. This home has modern, energy-efficient systems, including a high-efficiency gas forced air furnace and a HRV and central air. A rough-in for a central vacuum system is also included. The yard is fully sodded. (id:45725)
2105 - 135 East Liberty Street
Toronto (Niagara), Ontario
Welcome to 135 E Liberty Street, where sophisticated urban living awaits in the heart of Toronto's Liberty Village. This impressive corner unit offers unmatched south-facing lake views, with sleek modern architecture that captures the citys vibrant energy through its glass facade, offering panoramic Lake Ontario views. Residents here enjoy a suite of amenities, from cutting-edge fitness facilities and yoga studios to luxurious rooftop terraces with BBQs and lounges. With 24/7 concierge services, every need is met with the highest professionalism. Outside your door, Liberty Village offers an eclectic lifestyle filled with trendy cafes, artisan eateries, and unique boutiques. This dynamic neighborhood also provides easy access to the Canadian National Exhibition (CNE), celebrating Canadian culture and entertainment each year. Commuting is simple with the Gardiner Highway nearby, making every journey convenient. Inside, this units open-concept layout, high ceilings, and floor-to-ceiling windows flood the space with natural light. The designer kitchen and luxurious bathrooms, enhanced with marble accents, showcase meticulous attention to detail and modern elegance. Don't miss the chance to experience luxury living at its best. Schedule your viewing today! (ATTENTION THE HIGH SPEED INTERNET IS INCLUDED IN THE CONDO FEE) **EXTRAS** Existing S/S Stove and Oven, Built-in Fridge & dishwasher, Washer, Dryer.High speed interenet is included as part of condo fee (id:45725)
708 - 135 East Liberty Street
Toronto (Niagara), Ontario
Experience life at Liberty Villages newest residences! Located in the heart of Liberty Village, this stunning 2-bedroom corner suite offers the ultimate in convenience and lifestyle, situated atop the historic Liberty Market Building and steps from all essential amenities. This spacious suite boasts 11-foot ceilings and Extra Large Terrace 292 sqft, two full bathrooms, and sweeping panoramic views of the city through floor-to-ceiling windows in every room. Start each day with breathtaking city views from the primary bedroom, complete with its own 3-piece ensuite and large closet. The second bedroom features a large closet and impressive view, ensuring no interior bedrooms in this layout. The high-end designer kitchen offers an elegant touch, equipped with integrated appliances, stone countertops, and a matching backsplash, seamlessly flowing into the open-concept living and dining areas bathed in natural light. Step outside to the spacious outdoor area, perfect for a full patio set, making it an ideal space for entertaining or relaxing with the views. Move in and make this beautiful home yours today!( hi-speed internet included in maintenance fees) **EXTRAS** 1 parking spot + 1 locker. High-end kitchen appliances - integrated fridge & dishwasher, B/I cooktop stove, B/I oven, B/I microwave. Stacked washer & dryer. All existing light fixtures. (id:45725)
106 Judd Drive
Simcoe, Ontario
Model Home For Sale! Ready for immediate possession. Welcome to 106 Judd Drive! The Beautifully built Model Home by Van El Homes. This 2,628 total finished sq ft bungalow with finished basement offers 4 bedrooms + 3 bathrooms in the Ireland Heights Development. Fully finished lower rec room, 2 bedrooms and bathroom. Features include: fully sodded lots, gas line for exterior BBQ, asphalt driveway, 9' high ceilings on main floor, gas fireplace, engineered hardwood floors and ceramic floors, shower in ensuite to be tiled and includes glass door, all countertops to be quartz, kitchen island, ceramic backsplash. Main floor laundry room, covered porch, central air, garage door opener, roughed-in bath in basement, crown mouldings, exterior pot lights, double car garage. Other models available for viewing, call for your private tours. (id:45725)
1327 Heine Court
Burlington (Industrial Burlington), Ontario
Industrial unit with approximately 40% finished offices space..office space can be reduced....move-in condition....furniture and racking could be purchased from existing tenant....located between Burloak and Appleby Line off Mainway....shower, kitchen, three offices, meeting room and office in warehouse (id:45725)
183 James Street N
Hamilton (Strathcona), Ontario
Commercial Condominium in the sought after Acclamation Loft building. Retail street level unit with super curb appeal on high traffic block. 1440 sq. ft. with two front doors and two parking spaces. This offering includes two condo titles combined. Two street level customer doors, inside entry at the rear of unit from parking and common washrooms. Terrific opportunity. (id:45725)
185 James Street N
Hamilton (Strathcona), Ontario
Commercial Condominium in the sought after Acclamation Loft building. Retail street level unit with super curb appeal on high traffic block. 720 sq. ft. with large windows, high ceilings and terrific street exposure. Unit comes with one underground parking space. (id:45725)
