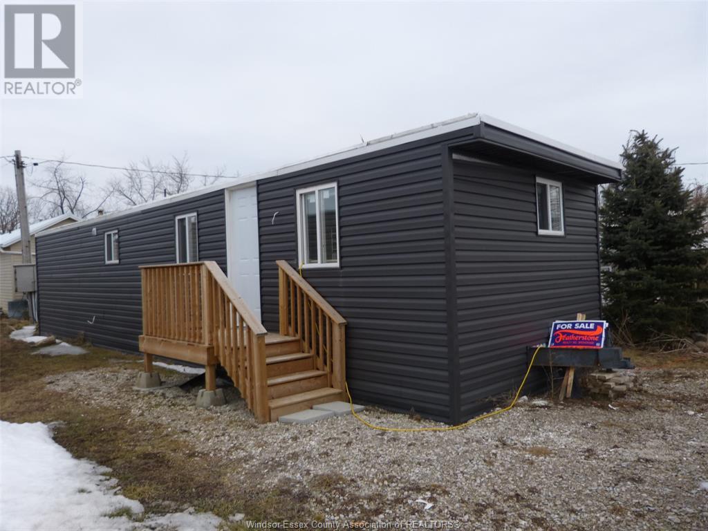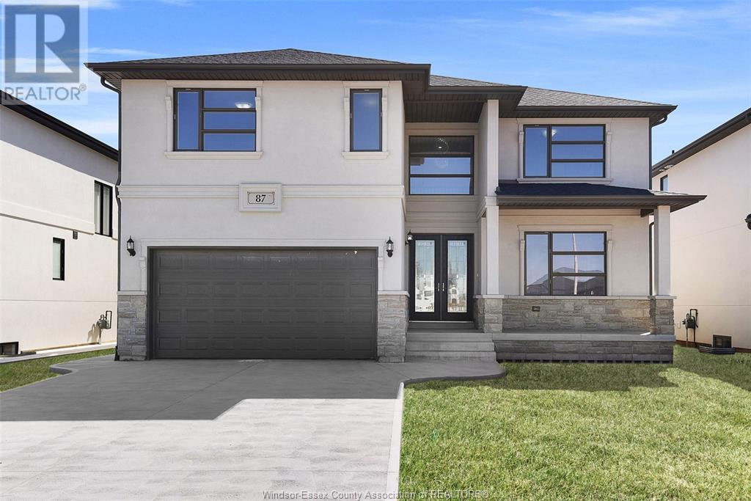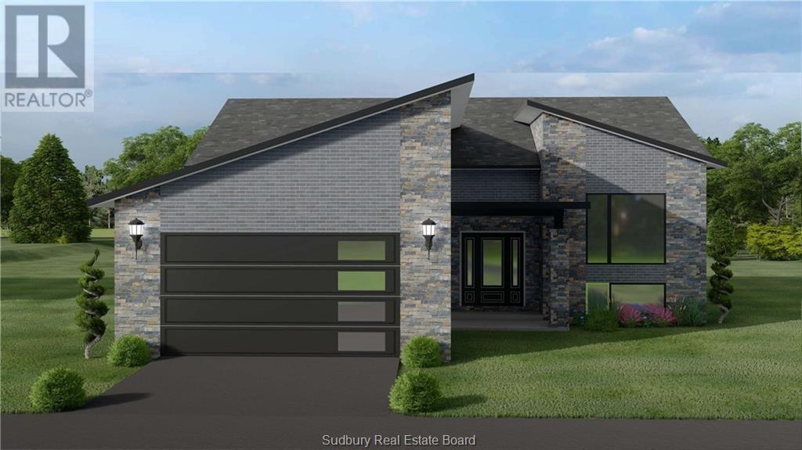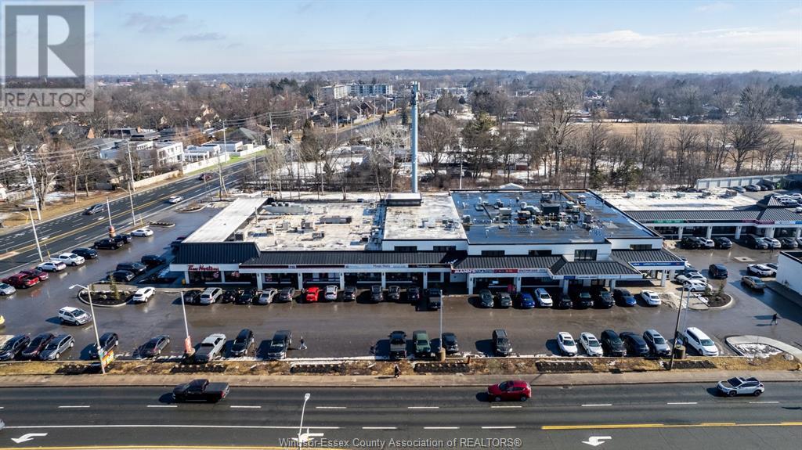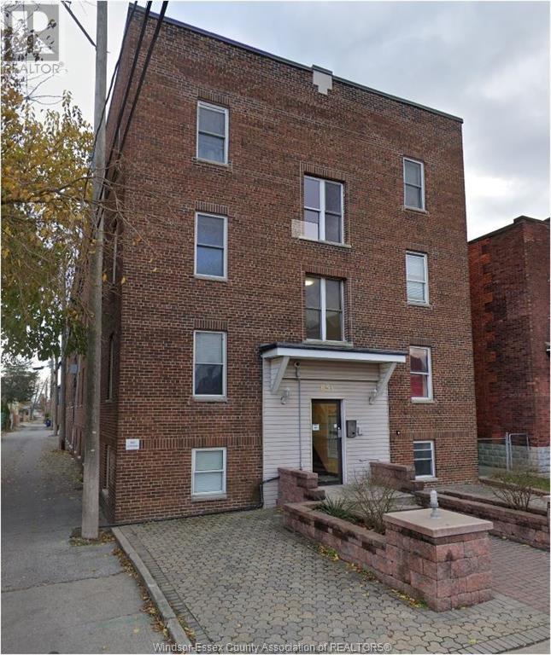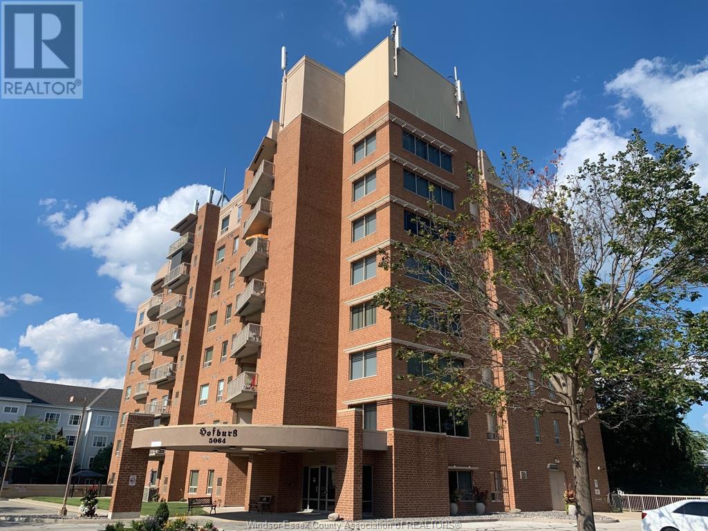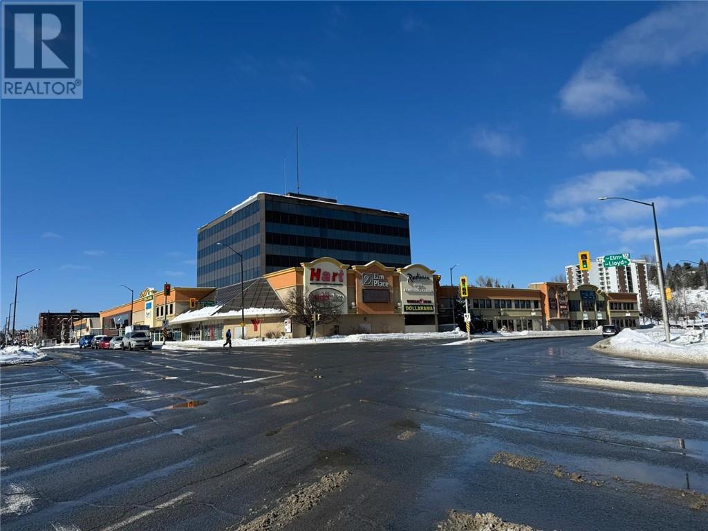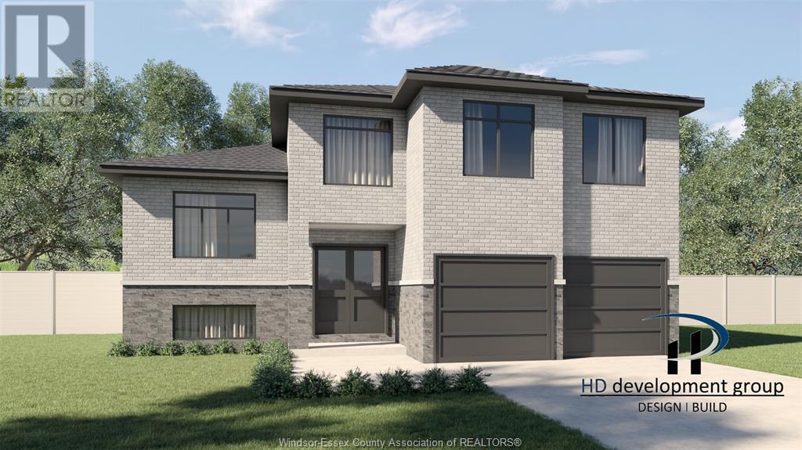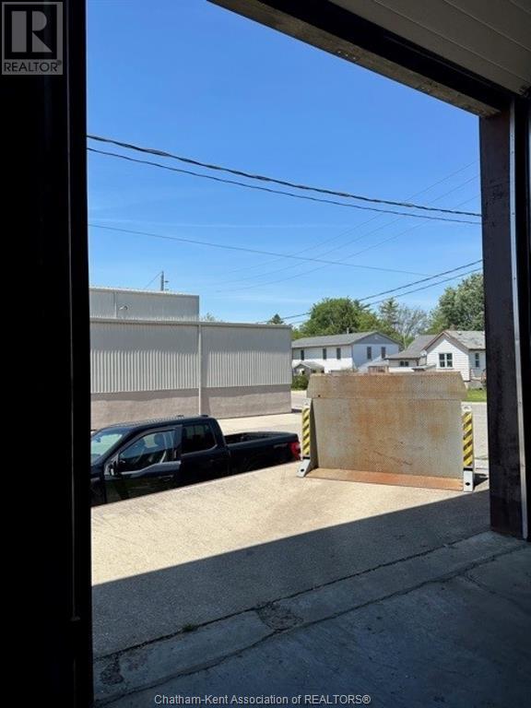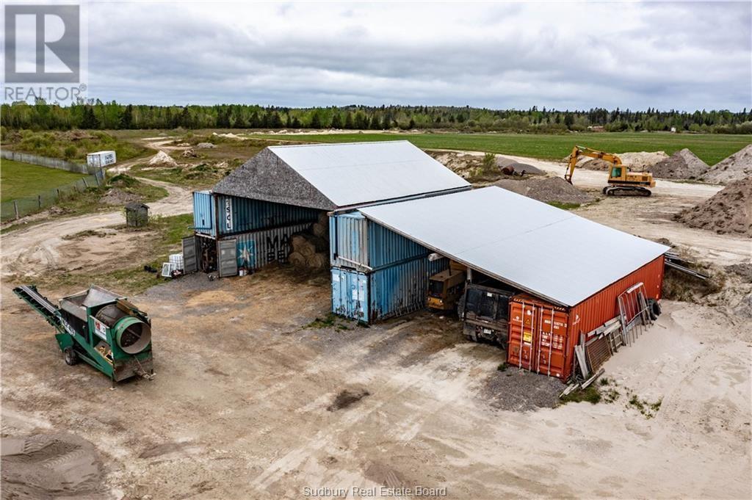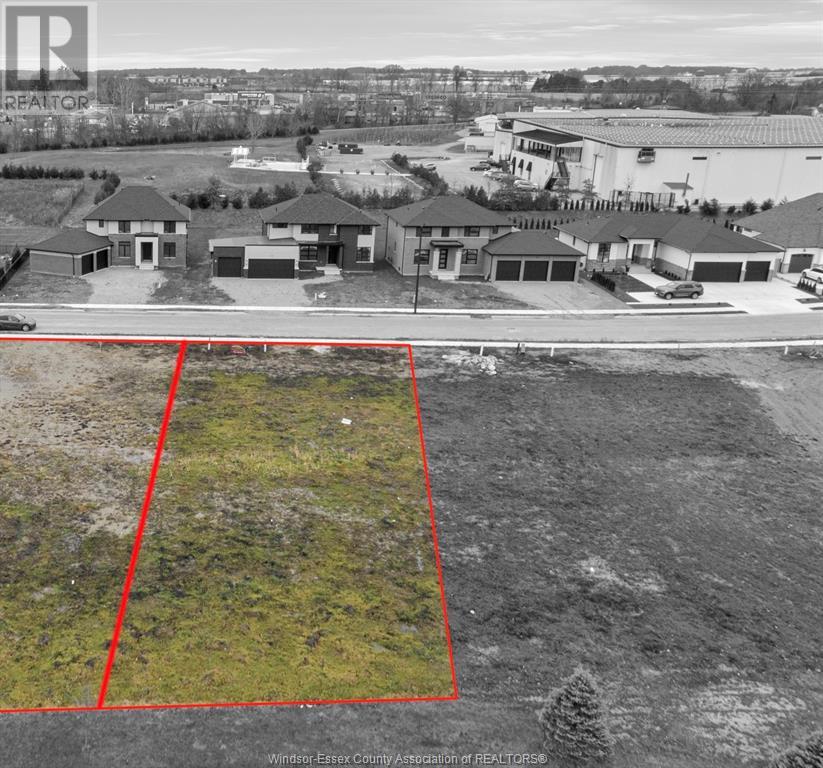78 Meredith Street W
Little Current, Ontario
Discover this stunning executive-style two-storey brick home situated on an expansive double corner lot on the edge of Little Current, offering a view of the North Channel. The additional lot provides the option to sever and sell or enjoy the extra space for outdoor activities. The property boasts a paved driveway, mature trees, a fenced backyard, and a small shed, along with upper and lower composite decks designed for durability. The fully brick home features asphalt shingles and an attached double garage, complete with a Generac system capable of powering the entire home for peace of mind. Upon entry, a spacious and welcoming foyer leads to a generous rec room, an adjacent office space, a 4-piece bathroom, and a laundry room. From this level, access the heated double garage, where a dumbwaiter allows for effortless transport of groceries and belongings directly to the second floor. Upstairs, the heart of the home unfolds with an open-concept kitchen featuring a large island, new granite countertops, a built-in oven, stove top, dishwasher, and microwave. The space flows into a bright dining area and cozy living room with a propane fireplace. The primary bedroom offers a walk-in closet and a 3-piece ensuite, while two additional bedrooms provide ample space for family or guests. This move-in-ready home is equipped with hardwood and ceramic tile flooring, in-floor heating on the main level, new heat pumps on each floor, air conditioning, and a Venmar air exchange system. Located in a quiet, desirable area of Little Current, this home is just a short walk from town and local amenities. Don’t miss the opportunity to own this exceptional property! (id:45725)
11408 County Road 46 Unit# 20
Comber, Ontario
Totally renovated 2 bedrooms, 1 Bath, New Siding, New Wiring, New Windows, New Insulation & Drywall, New Bath, New Kitchen, Insulated under the flooring too. Move In Tomorrow. Park Fees $550.00 /month + $65 Water. Contact REALTOR® for more info! (id:45725)
85 Kingsbridge
Amherstburg, Ontario
HADI CUSTOM HOMES proudly presents 85 Kingsbridge, a brand new, 2 storey spacious home (3,075 sq.ft) that is sure to impress. Enter through the double front doors and you will find a bright living room with 17ft ceilings and gas fireplace , a bedroom, an inviting dining room with access to a covered patio, a functional kitchen with w/ quartz counter tops and chef's pantry, and a 4 PC bath. The second level boasts 4 bedrooms, two 4 piece baths and laundry room for added convenience. (id:45725)
Lot 18 Teravista
Sudbury, Ontario
Welcome to brand new model ""The Black Cherry"", built by Canadian National Award winners SLV Homes. This home is located in the sought after South End, close to the hospital, numerous schools, golf courses and all amenities. This three bedroom bungalow is perfectly designed for the addition of an in-law suite. The great room leads into a spacious open concept kitchen, living room and dining. Primary bedroom encompasses an ensuite and walk-in closet. The remaining two bedrooms host their own spacious bathroom. Do not miss your opportunity to create the space of your dreams with custom selections. House being built similar to photo. (id:45725)
3850 Dougall Unit# 110
Windsor, Ontario
Location, Location, Location, 1880 sq ft of premium restaurant space with a large kitchen and 12 ft hood available in South Windsor's most premium plaza. Located steps from Tim Hortons, this unit is perfect for dine in or takeout. This plaza is on South Windsor's highest traffic count corner, has plenty of parking, front visibility and a lot of signage. Lease today! (id:45725)
851 Tuscarora Street
Windsor, Ontario
WELL MAINTAINED FULL BRICK 22 UNIT APARTMENT BUILDING LOCATED IN GOOD EAST-SIDE WALKERVILLE LOCATION. SUITE MIX IS 1 BACHELOR, 20 1-BEDROOMS & 1 2-BEDROOMS APARTMENT. CALL LBO FOR MORE INFORMATION INCLUDING FINANCIALS AND YOUR CHANCE TO VIEW. (id:45725)
5064 Wyandotte Street East Unit# 206
Windsor, Ontario
Beautiful ""Life Lease"" unit with approx. 888 square feet in a wonderful seniors' building called Hofburg! This unit is on the second floor and has a lovely balcony off the living room for your enjoyment. Featuring living room, dining room and updated laminate floors throughout! Fabulous open concept white kitchen by Wayne's Custom Woodcraft, quartz counters, lots of drawer space and includes stainless steel fridge, stove and dishwasher. Main bedroom has a double closet. There is a 4-piece bath with updated vanity, plus a second bedroom. In-suite laundry with washer/dryer and storage. This unit has one of the largest storage areas in the furnace room off the balcony! Alsc one underground parking space and a designated storage locker in the basement. This building has a party room, exercise room, workshop and a social area on each floor. Check out the 8th floor terrace! You must be 55+ to purchase a ""Life Lease"" in this building. See listing agent for info. (id:45725)
40 Elm Street Unit# 154
Sudbury, Ontario
Located in the heart of Downtown Sudbury, Elm Place is a premier, high-traffic destination offering excellent visibility, a diverse tenant mix, and convenient access for both customers and employees. This Class A property provides flexible space options ranging from 200 to 50,000 square feet, accommodating businesses of all sizes and industries. Elm Place features Sudbury’s largest downtown parking facility, which has undergone significant upgrades. The three-story garage offers 950+ stalls, including ground-level, covered, and upper-level parking. The building has also undergone extensive renovations, boasting luxury finishes throughout its common areas, such as marble flooring, elegant cornice details, and more. On-site amenities enhance both tenant and visitor experiences, including a food court, gym, movie theatre, spa, and the Radisson Hotel. Conveniently accessible from Elm Street and Ste. Anne Road, this prime location benefits from a daily traffic count of 28,847 vehicles and foot traffic of approximately 5,000 people per day, ensuring exceptional exposure and accessibility. This 1766 square foot open-concept space is ideal for a variety of uses and offers great visual exposure. Secure your space in one of Sudbury’s most dynamic commercial hubs! Contact us today for leasing details. (id:45725)
5221 Rafael St
Tecumseh, Ontario
Welcome to HD Development Group’s newest subdivision, ""Oldcastle Heights,"" in scenic Tecumseh, Ontario! This “Trinity” model features a full brick with stone exterior on a 50 x 115 lot and offers over 3000sf of living space. Boasting a total of 7 bedrooms and 3 full baths (including a luxurious master ensuite). Enjoy the open concept with vaulted ceilings, a premium kitchen with a large center island, quartz counters throughout, and a rear covered porch. The grade entrance leads you into a fully finished basement with 3 bedrooms, full kitchen, 4 pc bathroom and laminate flooring throughout. With so many premium upgrades included at standard pricing, this is a great chance to build your dream home near retail stores, parks, trails, schools, and the future Mega Hospital. Call today for more details! (id:45725)
235 Patteson Avenue
Chatham, Ontario
12,000 SQUARE FEET OF LIGHT INDUSTRIAL WAREHOUSE SPACE . 1LOADING DOOR 8W 10H WITH LOADING DOCK . DECK HEIGHT APPROXIMATLY 20 FT . THIS UNIT FRONTS ON LORNE AVE BASE RENT $ 7.00 PER SQ FT PLUS $ 3.00 PER SQ FT FOR TMI (id:45725)
876 Montee Principale
Chelmsford, Ontario
Over 100 Acres of Industrial zoned land in Chelmsford, Ontario. This lot has over 2,500 feet of frontage on Montee Principale as well as access on Fire Route Road. These two large parcels of land are zoned M5(8) Zoning allowing for extractive industrial uses, agriculture, rural uses and more! Heavy equipment could be purchased on top of the list price, including but not limited to, farm tractors, dump truck, rotary tiller, round baler, shipping containers, fuel tanks and more! Contact listing agent to view financials and see full equipment list. (id:45725)
25 Gregory Avenue
Kingsville, Ontario
Located in one of the most desirable subdivision in Kingsville, ""Timber Creek Estates"". The lot backs onto the pond. Walking distance to the waterfront, parks, shopping, winery and all amenities makes this the perfect location. Build your dream home today! (id:45725)

