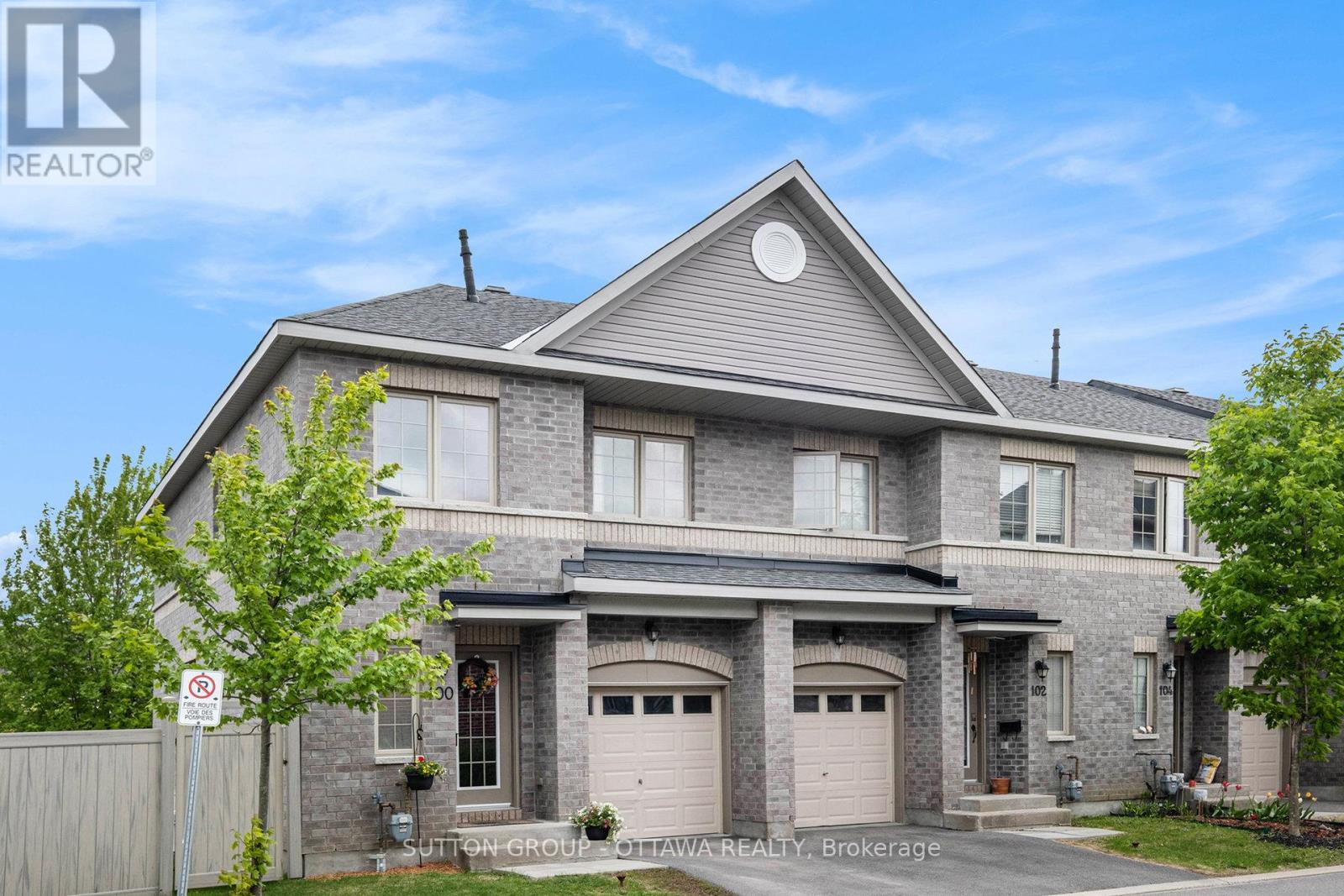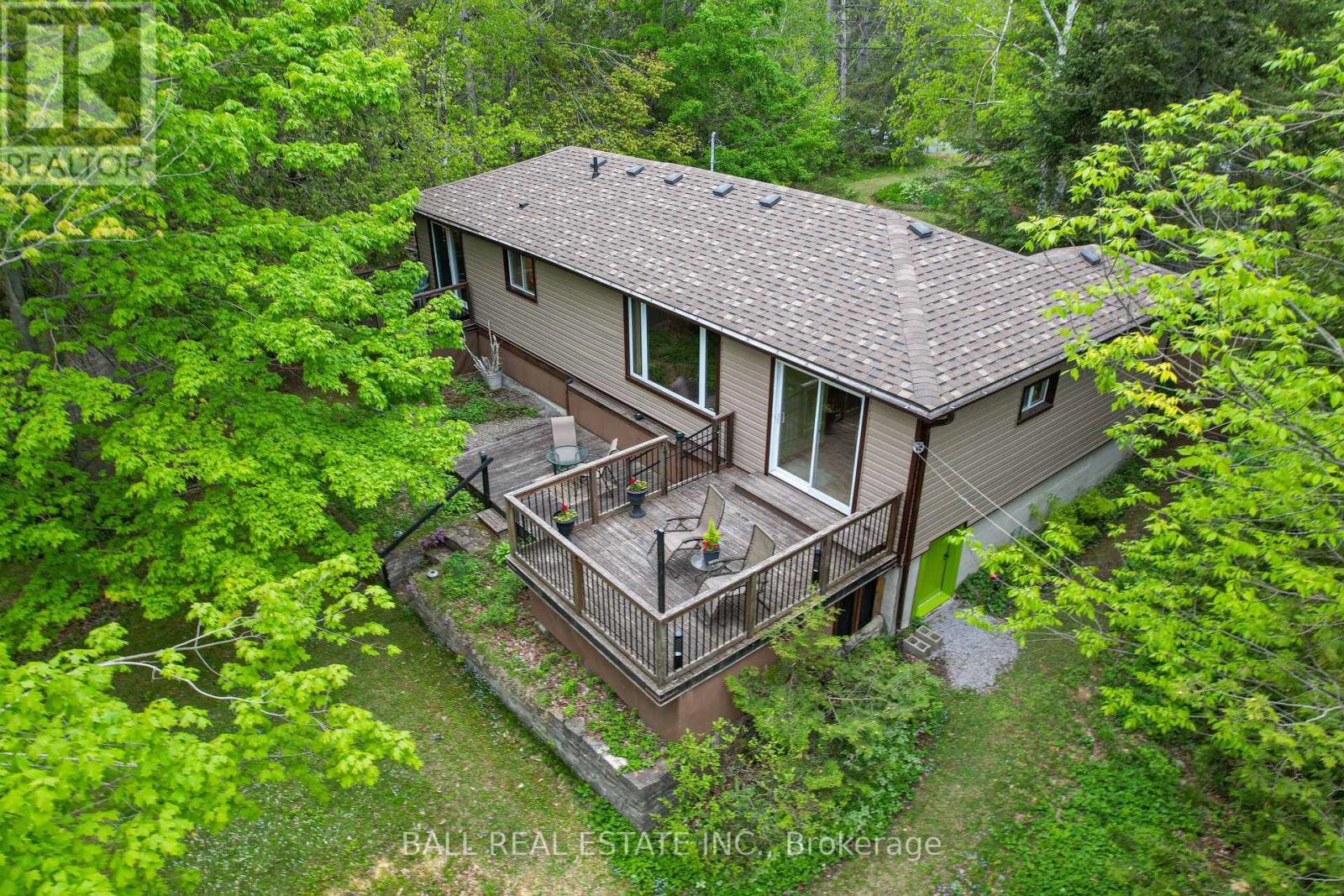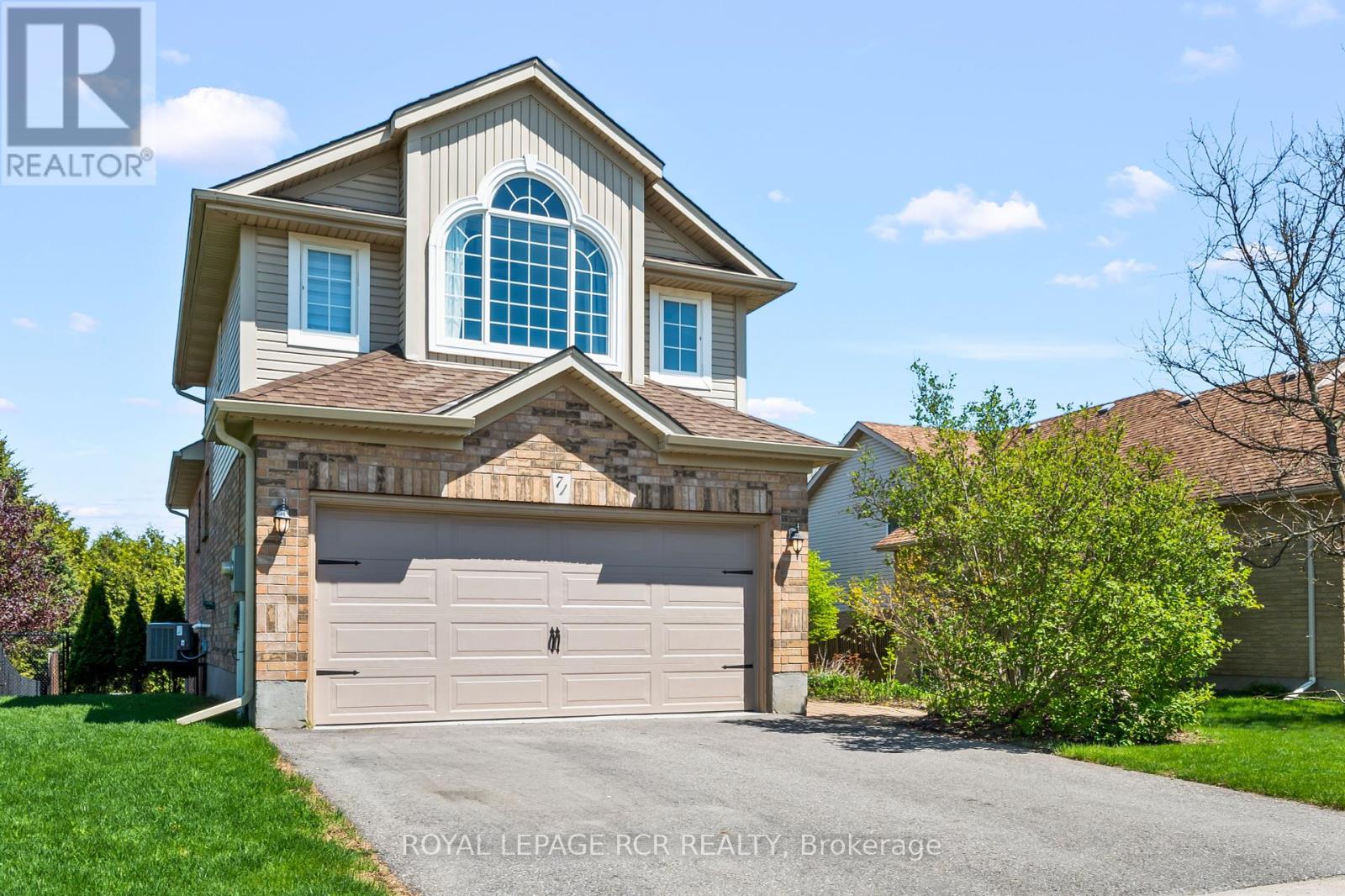447 East Avenue Unit# B
Kitchener, Ontario
Newly built (1 year old) lower level apartment in the East Ward neighbourhood which is unbelievably bright. 2 good sized bedrooms with big windows and walk-in closets. Full sized, stainless appliances, 9 foot ceiling height, in-suite, private laundry. In-floor radiant heat and unit has ductless air conditioning. Great elementary Schools (Sheppard Public and St. Annes). Walking distance to LRT and bus (87 Walk Score). No parking. Utilities extra. Freshly painted. (id:45725)
100 Camden Private
Ottawa, Ontario
This stunning END-UNIT townhome is nestled in a highly desirable, family-friendly neighbourhood. The main floor boasts gleaming hardwood floors and a spacious open-concept kitchen, dining, and living area. Sliding glass doors lead to a beautiful deck with an included gazebo and a fully fenced backyard; perfect for relaxing or entertaining. Upstairs, you'll find generous living space, including a primary suite with a walk-in closet and a private ensuite. The second bedroom also features a walk-in closet, ideal for a growing child, tween, teen or boomerang kid who needs a bit more room. A third bedroom completes the second level, offering even more flexibility and would make an ideal home office. The fully finished basement is bright and inviting, with plenty of natural light and an additional bathroom for added convenience. The original builder's plan was enhanced with three extra windows to bring in lots of additional natural lights: dining room, stairway and basement. Dont wait! This exceptional home wont be available for long! (id:45725)
2 Big Canoe Drive
Georgina (Sutton & Jackson's Point), Ontario
Welcome to this Beautiful, Sun-Filled and Spacious 4 Bedrooms + Office Modern Detached Home. This Kingsport Model was custom designed and architected specifically for this Corner Lot with an Additional Large Covered Porch on the side of the House. Extra Long Driveway with No Side Walk! It truly is one of the best floor plans available in this community! The house is ideally situated in Sutton's new, vibrant and rapidly growing community and was built by an amazing Briarwood Developments. Thousands spent on Upgrades and Stylish Enhancements, including rich hardwood flooring, premium tiles, smooth ceilings, custom blinds and drapes, pot lights, crown moldings and 9-ft ceilings on the main floor. Large Gourmet kitchen includes a top-of-the-line stainless steel appliances, a centre island, quartz countertops, pot lights, a spacious breakfast area, large pantry and a walkout to a generous backyard perfect for entertaining or relaxing. The primary bedroom is a true retreat, featuring atray ceiling, huge walk-in closet, and a luxurious 4-piece ensuite with glass shower and freestanding tub. The second bedroom features its own private 4-piece ensuite, while the third and fourth bedrooms share a Jack-and-Jill 5-piece bathroom, offering both comfort and privacy for the whole family. Natural light floods the home through large windows and vaulted ceilings further enhanced by the corner lot location, creating bright and inviting spaces throughout. The open-concept layout is both functional and stylish and is ideal for growing families or hosting guests. The Perfect Blend of Luxury, Comfort and Convenience! Perfectly located just a 10-minute drive to Highway 404 for an easy commute, this home is also walking distance to all essential amenities including grocery stores, Shoppers Drug Mart, LCBO, banks, top-rated schools, parks, walking trails and the beautiful shores of Lake Simcoe! (id:45725)
1 - 8 Lakelawn Road
Grimsby (Grimsby Beach), Ontario
Bright, spacious and stylish end-unit MARZ-built townhome ideally located within walking distance to trendy Grimsby-on-the-Lake amenities including walking paths, restaurants and shops. Highlights of Lakelawn include hardwood floors, newly installed vinyl plank flooring, bedroom level laundry, upgraded kitchen cabinets and the primary bedroom, ensuite and large walk-in closet situated on its own separate level. Enjoy open-concept main floor plan, oak staircase, freshly painted rooms, open staircase to the basement and generous driveway. Ideally located close to the highway, Lakefront parks and the scenic towns along the Niagara Escarpment including Grimsby, Beamsville, Vineland and Jordan. (id:45725)
111 - 480 Oriole Parkway
Toronto (Yonge-Eglinton), Ontario
Timeless elegance meets exceptional value in this incredibly rare 4-bedroom, 2-storey condo with parking. Set within 480 Oriole Parkway - an Art Deco landmark building tucked into the heart of Midtown Toronto - this unique ground-level condo blends the spaciousness of a townhouse with the charm of a boutique residence, offering over 2,000 sq ft of beautifully appointed living space. With two units thoughtfully united by a beautifully crafted interior staircase, you'll discover generous principal rooms, gleaming hardwood floors, pot lights throughout, and updated windows (replaced in 2017). The functional layout includes an inviting living room, dining area, kitchen, four spacious bedrooms, and two bathrooms - a design ideal for families, guests, and working from home. Recent upgrades include additional custom cabinetry in the kitchen, a built-in microwave, and, for extra convenience, rare in-suite laundry. Located in a quiet, well-managed building, this home falls within coveted catchment areas for top public and private schools that are just minutes away. Perfectly positioned near many fabulous local amenities - including Eglinton Park, North Toronto Arena and Community Centre, as well as the shops, dining, and vibrant lifestyle of the Yonge & Eglinton area - the location offers something for everyone: active families, professional couples, and individuals alike. With TTC subway and bus lines just steps away, along with the soon-to-arrive Eglinton Crosstown LRT, getting around the city is easy. Another advantage of this unit is the rare inclusion of surface-level garage parking, a rental space that is available for transfer upon closing, making everyday life just a little bit simpler. The unit also includes two lockers. So whether you're upsizing, downsizing, or simply seeking that elusive blend of character, space, and location, this remarkable condo delivers exceptional value in one of Midtown Toronto's most established and sought-after communities. (id:45725)
18 Fresnel Road
Brampton (Northwest Brampton), Ontario
Welcome to 18 Fresnel Road, Brampton Step into this beautifully maintained 3-bedroom townhouse, ideally situated in a sought-after Brampton neighbourhood. Just 4 years new, this modern home offers a seamless blend of style and functionality, perfect for families or professionals alike. The main floor features rich hardwood flooring throughout, creating a warm and inviting atmosphere. Enjoy cozy evenings by the fireplace in the spacious open-concept living and dining area an ideal setting for entertaining or relaxing. The upgraded kitchen is a chefs delight, boasting sleek cabinetry, premium finishes, and ample counter space to inspire your culinary creativity. Upstairs, three generously sized bedrooms provide comfort and privacy, perfect for growing families or hosting guests. Step outside to a fully fenced backyard, offering a private outdoor retreat ideal for summer barbecues or quiet evenings. Additional highlights include a single-car garage with convenient driveway parking, making everyday living easy and efficient. Don't miss the opportunity to call this beautiful townhouse your home (id:45725)
72 Hill Drive
Trent Lakes, Ontario
Welcome to a lovely neighbourhood on Lower Buckhorn Lake, a part of the Trent Severn Waterway giving you unlimited boating, swimming and fantastic fishing. Offering a well-maintained bungalow hosting an open concept kit/din/living area with walk out to a lakeside deck. This home has 3 bedrooms (one being used as an office), primary bedroom has a walk-out to your own lakeview deck, 4pc bathroom, main floor laundry and a closed in porch for walk in convenience. Lots of storage in the full size, full height crawl space. Outside the grounds have perennial gardens and tall mature trees giving you privacy. Tiered decking for entertaining lets you enjoy the breath-taking view while listening to nature. 96 feet of southern exposure on a large lot with lots of room to do more! Truly a Muskoka feel. Located on a municipal year-round road just minutes from the hamlet of Buckhorn offering dining, shopping, a pharmacy, post office, hardware store and medical building. Move in ready for your family to enjoy! Come and rejuvenate. (id:45725)
3 - 4950 Rathkeale Road
Mississauga (East Credit), Ontario
Location Location! Newly renovated! Beautiful & Well Maintained 3 Storey Condo Townhome With 3 Bedrooms, Upgrade with Three Full Baths. Main Level Spacious Living Room Walk Out To Wooden Terrace, Separate Dining Rooms. Bright Kitchen. Lower Level Office Spacious Above Ground, Walk Out to Backyard With 3 Piece Washroom, perfect for Work From Home Office Space. New Paint all Floor. Fenced, Private Backyard. Access To Garage From House. Close To All Schools, Shopping Plaza, Erindale Go Station, Public Transit, Credit Valley Hospital, Hwy 403, Erin Mills Town Centre, Mississauga Transit, Desired Schools, Etc. (id:45725)
27 Morris Court
Brampton (Toronto Gore Rural Estate), Ontario
ABSOLUTLY STUNNING CUSTOM BUILT 9200 SQ.FT. AS PER DRAWINGS. BUILT ON 2.07 ACRE ESTATE LOT, EXTERIOR STONE AND PRECAST STUCCO. CITY WATER AND SEWER. SPICE KITCHEN WITH B/I STOVE, MICROWAVE, GAS COOKTOP & STAINLESS STEEL REFRIGERATOR. FAMILY SIZE MAIN KITCHEN, FAMILY ROOM WITH OPEN CONCEPT AND OPEN TO ABOVE CEILING, FORMAL DINING ROOM AND LIVING ROOM HAVE WAFFLE CEILINGS. MASTER BEDROOM HAS COFFERED CEILING, POT LIGHTS 14FT. HIGH CEILING, ELECTRIC FIREPLACE, CLOSET ORGANISERS AND W/O TO BALCONY. HIS AND HER WALKIN CLOSET, SOAKER TUB. ON QUIET COURT LOCATION. VERY LONG PAVED DRIVEWAY. VERY LARGE MODERN BILLO STONE INTERLOCKING PATIO. SEPARATE ENTRANCE TO BASEMENT PLUS WALK UP TO THE PATIO. CROWN MOULDINGS THROUGOUT, POT LIGHTS, WAIN SCOTTING, SCARLET O'HARA SEE THROUGH STAIRCASE WITH GLASS RAILINGS. ADVERTISE WITH LISTING BROKERAGE PERMISSION ONLY. (id:45725)
71 Hunter Road
Orangeville, Ontario
Nestled in a family-friendly area with convenient access to schools, parks, and local amenities, 71 Hunter Road is a true gem with approximately 2,549 sqft of total living space that seamlessly blends style and practicality. The open-concept main floor sets the stage with warm hardwood floors and a bright, welcoming living area. The dining space connects effortlessly to the updated kitchen, boasting stainless steel appliances, sleek countertops, ample cabinetry, and a stylish backsplash. With direct access to a raised deck, the kitchen is perfectly suited for both casual family meals and entertaining. This level also features two comfortable bedrooms, each thoughtfully designed to provide privacy and relaxation for family members or guests. Upstairs, the expansive primary bedroom serves as a serene retreat, with large windows that flood the space with natural light. Custom built-in wardrobes maximize storage, while the walk-in closet and 3-piece ensuite add to its appeal. The fully finished lower level caters to both leisure and functionality. A cozy family room invites you to unwind, while a versatile fourth bedroom, currently utilized as a home office, provides space for work or study. Families will especially appreciate the unique recreation room, complete with a private rock wall and jungle gym, offering endless fun for children. The outdoor space is equally impressive. The deck is perfect for hosting summer gatherings, and the sparkling saltwater inground pool promises endless enjoyment. With no neighbours behind and low maintenance landscaping, the backyard offers a peaceful and private escape. (id:45725)
1156 Potter Drive
Brockville, Ontario
Welcome to Stirling Meadows! Talos has now started construction in Brockville's newest community. This model the "Jubilee" a Single Family Bungalow features a full Brick Front, exterior pot lights and an oversized garage with a 12' wide insulated door. Main floor has an open concept floorplan. 9' smooth ceilings throughout. Spacious Laurysen Kitchen with under cabinet lighting, crown molding, backsplash, pot lights and quartz countertops & a walk in corner pantry for added convenience. 4 stainless appliances included. Open dining/living with an electric fireplace. Patio door leads off living area to a covered rear porch. Large Primary bedroom with a spa like ensuite and WIC with built in organizer by Laurysen. Main floor laundry and 2 additional bedrooms complete this home! Hardwood and tile throughout. Lower level finished rec room as an added bonus! Central air, gas line for BBQ, rough in plumbing in bsmt for future bath and Garage door opener included too! Summer occupancy. Photos are artists renderings. Measurements are approximate. **EXTRAS** Brand New Construction - Fall 2025 Occupancy (id:45725)
4302 Mayflower Drive
Mississauga (Hurontario), Ontario
Welcome to 4302 Mayflower Drive; a well-maintained 3+2 bedroom detached home in a prime Mississauga neighbourhood near Eglinton & Hurontario. This functional layout features hardwood floors on the main level, a separate living and dining area, and a cozy family room with a wood-burning fireplace. The kitchen includes updated finishes, ceramic flooring, and a walkout to a private, fenced backyard with a mature cherry tree. Upstairs offers three spacious bedrooms, including a primary with large closet and 3-piece ensuite. The fully finished basement, accessible through a separate side entrance, includes two bedrooms, two 3-piece ensuite bathrooms, and a second kitchen ideal for extended family or income potential. One of the bedrooms also features concealed kitchenette rough-ins, offering potential for a self-contained studio. Rough-in plumbing for a future bathroom is also present in the garage. Double garage, 4-car driveway, and located on a quiet street close to top schools, Square One, parks, transit, and Hwy 403/401. (id:45725)











