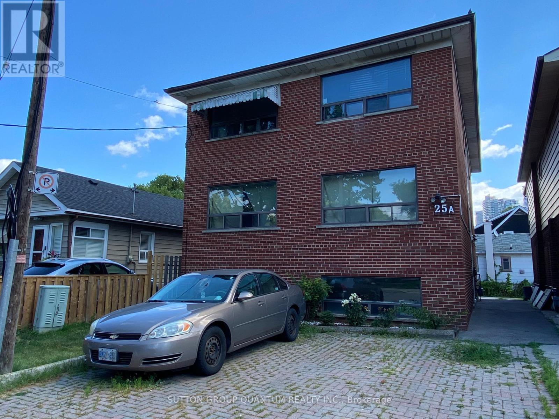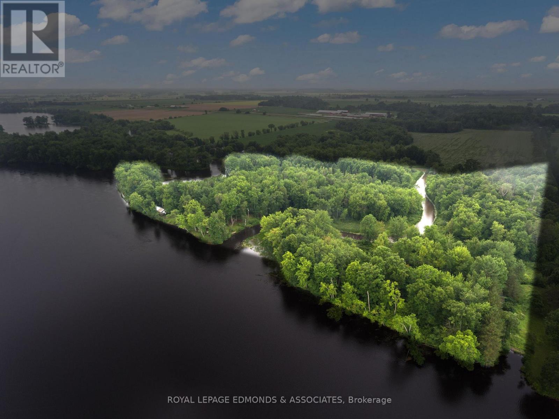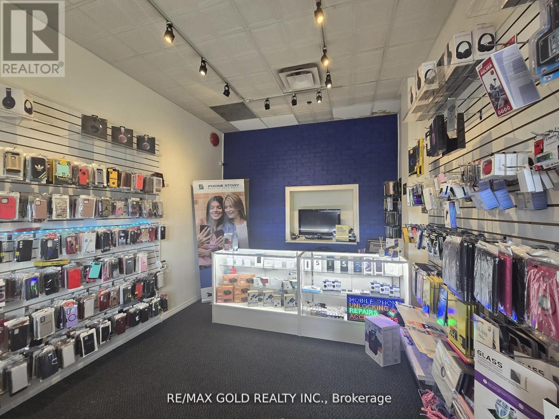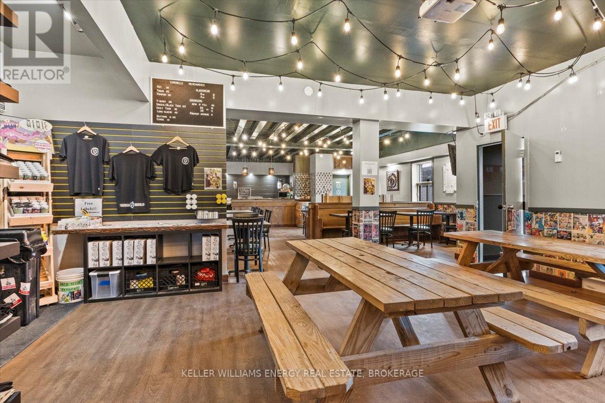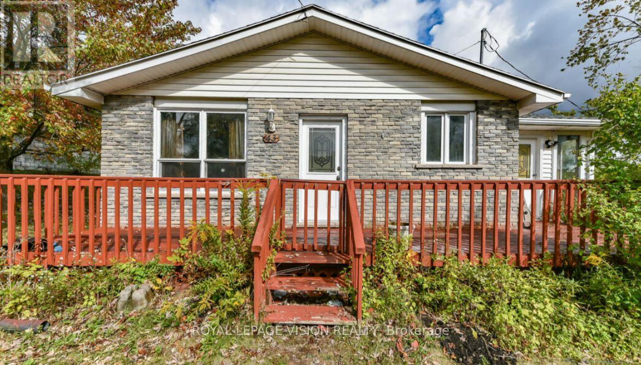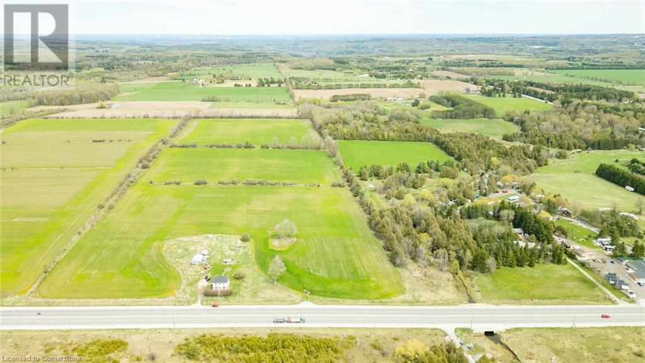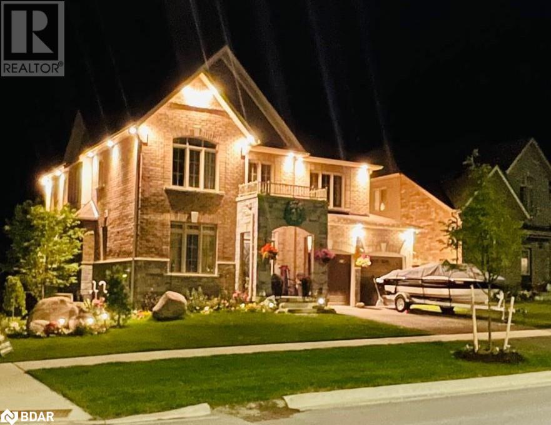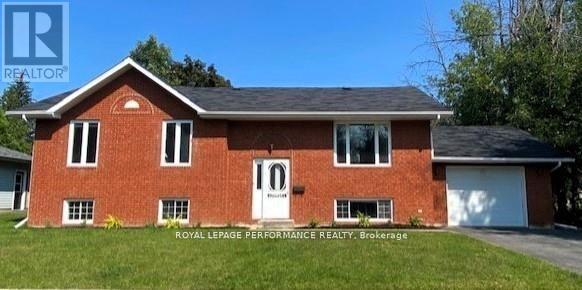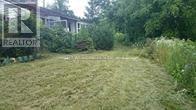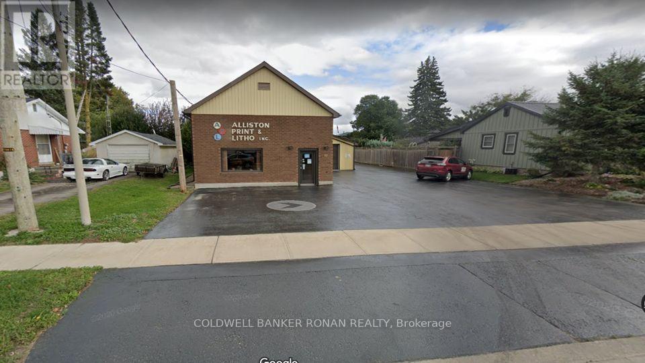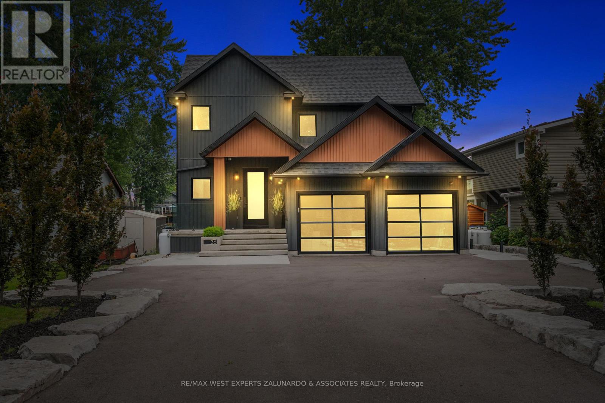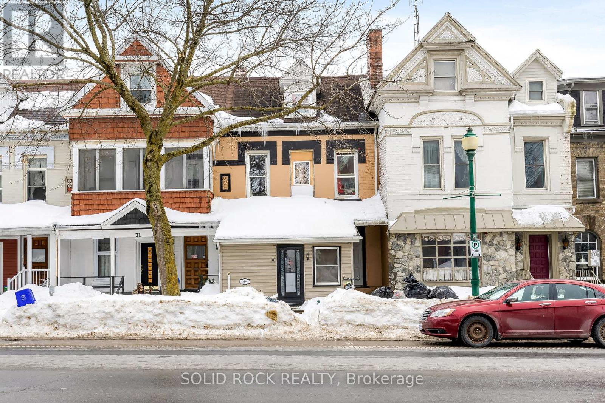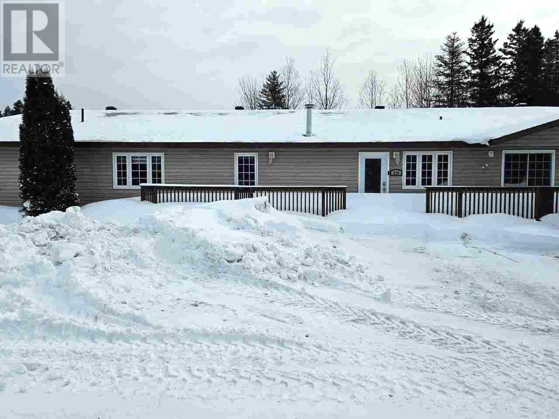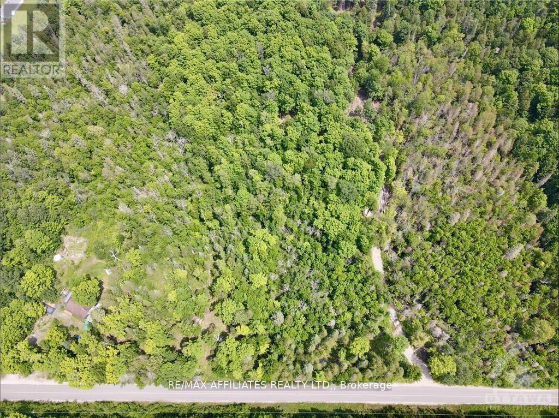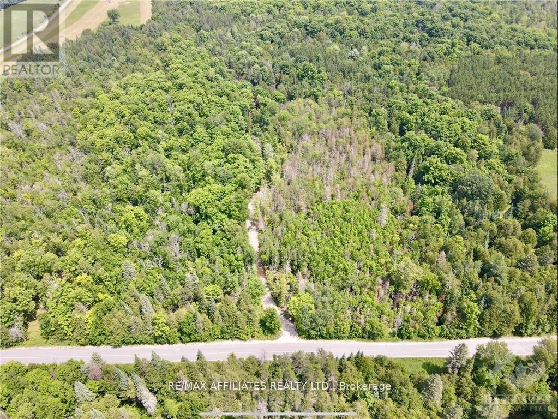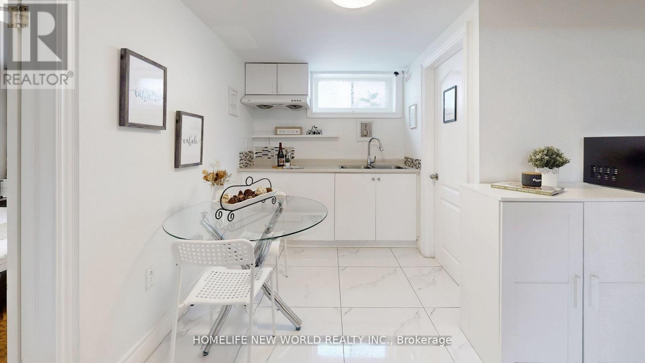57 Zachary Drive
Brampton (Snelgrove), Ontario
Well Maintain Detached With 4 Bedroom Available For Rent In Snelgrove Area**Combined Living/Dining Parquet Floor** Family Room With Fireplace*Eat In Kitchen, Breakfast Area & Walkout To Backyard ** Upper Level Features Bright Master Bedroom With Walk- In Closet & Ensuite** Parquet Floors Throughout The House. Double car garage. !!!Option!!! to rent entire House for $5000.00 plus utilities. (id:45725)
6638 Calaguiro Drive
Niagara Falls (206 - Stamford), Ontario
Nestled in one of Niagara's most prestigious neighborhoods, Calaguiro Estates, this expansive estate offers a perfect blend of elegance, privacy, and endless potential. Situated on just under a 1-acre lot adorned with an abundance of mature trees and a lush Carolinian forest backdrop, this property provides a serene retreat minutes to Niagara-on-the-Lake and Niagara Falls. Recently renovated in 2025, this grand Charleston-style home was custom-built by Barber Homes, featuring timeless Greek Revival architecture with modern upgrades. Discover this stunning 7-bedroom, 4-bathroom home designed for ultimate comfort and functionality. The upper level features 5 bedrooms, an office space, and 3 full bathrooms, providing ample living space. The fully finished basement with two separate walk-up entrances is enhanced with 2 spacious additional bedrooms, a large family room, and full bathroom, perfect for extended family, multi-generational living or potential rental income. This stunning kitchen, laden with quartz countertops and new appliances, serves as the heart of the home, designed for both intimate family gatherings and large-scale entertaining. Towering 10' ceilings and expansive windows create a bright, airy ambiance throughout. With ample lot size, this property also offers the rare opportunity to build a secondary dwelling, ideal for a guest house, in-law suite, or additional rental income. Enjoy being in close proximity to the QEW, theatres, world-class wineries, numerous golf courses, and the natural beauty of Niagara Falls. Experience the unique charm of this exceptional home...Book your private showing today!! Open House: Sunday, March 9, 1-3pm. (id:45725)
25a Milton Street
Toronto (Mimico), Ontario
Spacious One-Bedroom Apartment In The Heart Of Etobicoke. Close To Everything You Can Possibly Need - Ttc, Go Transit, Highways,Shopping, Parks, And Much More. Located In Tranquil Building And Includes One Parking Spot! Coin Laundry On-Site For Convenience. Water AndHeat Included. Rental Application, References, First/Last Months Rent, And Credit Check Required With Lease Agreement. Landlord Prefers NoSmoking Or Pets In The Unit. (id:45725)
487 Albany Street
Fort Erie (333 - Lakeshore), Ontario
Looking for a home that's both cozy and practical? This charming 1,581 sq. ft. bungalow, nestled in a quiet and desirable neighborhood is designed for both comfort and functionality. The main floor has two spacious bedrooms plus a den, which can easily be converted into a third bedroom. The primary bedroom includes an ensuite bathroom and two double side-by-side closets, providing ample storage. The kitchen, with oak cabinetry and a tiled backsplash, flows seamlessly into the dining and living areas. California shutters in the bedrooms and blinds in the common areas provide privacy and elegance, while a gas fireplace in the living room creates a warm and inviting ambiance. The fully finished basement (with the exception of the ceiling) offers a large open-concept recreation room, perfect for a home theater, gym, or additional living space. A convenient access door allows for easy transportation of large items into the basement. The home is built on a solid concrete foundation and includes a large unfinished utility room and a spacious cold cellar, ensuring ample storage. Recent updates include a new furnace and central air system (2022), offering year-round efficiency and comfort. Completing the home is an attached double-car garage with direct access, providing both security and convenience. Outside, enjoy a covered concrete patio, ideal for outdoor dining and entertaining, along with a well-maintained backyard featuring a large storage shed. Located near schools, parks, and just minutes from the QEW, this home offers the perfect balance of tranquility and accessibility. Dont miss out on this exceptional opportunity schedule your private showing today! (id:45725)
178 Purple Finch Trail
Whitewater Region, Ontario
A rare 16-acre slice of paradise on the mighty Ottawa River! This exceptional property boasts total privacy and endless potential, featuring your very own winding creek, Pleasant Valley, which divides the land. Enjoy a peaceful dock for fishing and a private boat launch with a gradual entry to a serene bay. The charming 3-bedroom, 1-bath cottage is perfect for summer escapes, complete with a 30ft screened sunporch offering breathtaking sunrises the ideal spot to sip your morning coffee. The expansive land is perfect for outdoor activities, surrounded by lush forest, plus there are storage buildings and a covered trailer that could be part of the deal. Whether you love boating, swimming, fishing, or adrenaline-pumping kayaking with rapids just downriver, this property has it all. A true gem your own private waterfront retreat awaits! (id:45725)
36 - 16655 Yonge Street
Newmarket (Armitage), Ontario
A Well Established Computer And Electronic Store In A Very Busy high traffic plaza in the border of Aurora and Newmarket. If You Are A Technician Or Looking For A New Career, Don't Miss Out On This Once-In-A-Blue-Moon Opportunity. The Store Is Located in Residential area - Which Means Consistent &Repeated Clientele And Lot Of Walk-Ins. Another Great Thing Is That This Location Is Right Next To a lot of restaurants. You Can Do Many Things In This Store, Like Sell And Repair Phones, Laptops, Desktops, Ori Pad. Sell Electronic Gadgets, Phones, And Mobile Plans. They have Phone Store, Sale of Phones and Plans, Laptops, Accessories, Sales & Service, IP/TV and Android Boxes, Carrier Plans (Prepaid and Post-Paid)They upgraded to FedEx Full Ship Centre from Pick up/Drop off and creating labels, which drives more traffic and more revenue. There Is Tremendous Potential At This Location They Have Exclusive rights also for cell phone store in this Plaza. This store has more than 100 5 star reviews on google, come and explore the opportunity.. (id:45725)
36 - 11 Bronte Road
Oakville (Bronte West), Ontario
Welcome To 11 Bronte Rd (Unit #36) In Oakville. Reasons To Lease This Retail Space, Great Location At Lakeshore Rd And Bronte Road. Steps To The Lake & Bronte Harbour Marina. Surrounded By Mixed Specialty Shops & Restaurants. Trendy Upper Tier Residential Neighbourhood. Steps To Many High End Condo Residences. Great Space For Many Businesses Such As Professional Office (Lawyer And Doctor), Retail, Convenience Store. Extremely Very Good Exposure On The Lake. Busy Corner Street. Minutes To Major Highways. Rent Included Lease Rental Taxes And Condo Fee, Except For Utilities. (id:45725)
1120 Wellington Road E
London, Ontario
Profitable Gino's Pizza Franchise for Sale London, ON An excellent opportunity to own a well-established Gino's Pizza franchise in London, ON. This high-performing location is situated at a busy intersection on Wellington Rd at Bradley Ave, surrounded by a thriving residential neighborhood. It's within walking distance of multiple schools, a shopping mall, Walmart, hotels, and various businesses, ensuring a steady customer base.(Retained school order and corp business order each month). Strong Sales, Affordable Rent $3,850/month (includes TMI & HST) Long-Term Lease, 5 years + 5-year renewal option. This is a fantastic investment opportunity for entrepreneurs looking for a successful and well-established pizza franchise. (id:45725)
2154 Walkers Line Unit# 7
Burlington, Ontario
Brand-new executive town home never lived in! This stunning 1,799 sq. ft. home is situated in an exclusive enclave of just nine units, offering privacy and modern luxury. Its sleek West Coast-inspired exterior features a stylish blend of stone, brick, and aluminum faux wood. Enjoy the convenience of a double-car garage plus space for two additional vehicles in the driveway. Inside, 9-foot ceilings and engineered hardwood foors enhance the open-concept main foor, bathed in natural light from large windows and sliding glass doors leading to a private, fenced backyard perfect for entertaining. The designer kitchen is a chefs dream, boasting white shaker-style cabinets with extended uppers, quartz countertops, a stylish backsplash, stainless steel appliances, a large breakfast bar, and a separate pantry. Ideally located just minutes from the QEW, 407, and Burlington GO Station, with shopping, schools, parks, and golf courses nearby. A short drive to Lake Ontario adds to its appeal. Perfect for downsizers, busy executives, or families, this home offers low-maintenance living with a $299/month condo fee covering common area upkeep only, including grass cutting and street snow removal. Dont miss this rare opportunity schedule your viewing today! (id:45725)
199 Timberwalk Trail
Middlesex Centre (Ilderton), Ontario
Welcome to The Richmond Home by Legacy Homes. Presently being built and should be completed by the end of August 2025 .This 2 story, 4 bedroom home has 3 1/2 baths (Every bedroom have an access to a bathroom). It has a beautiful exterior with brick and hardy board. It has sections of steel roof catching the eye of all on the drive by. This home has a total finished area 2712 sq ft on 2 upper floors of total luxury .9 ft ceiling on the main floor thru .Hardwood and ceramic through the entire main floor .The kitchen is a beautiful with a walk-in pantry (8ft by 5.2 ft) ,centre island, quarts counters, 3 piece appliance package - wide open to eating area and a great room with gas fireplace and built-ins on either side ,loads of windows across back of this home ,also a large covered rear deck 19.2 ft by 9.7 ft off kitchen overlooking yard ,main floor office ,main floor mud room off garage .Loads of windows across the back and front of this home .Going to the upper floor is hardwood stairs, the Large primary bed rm with tray ceilings and stunning ensuit with glass shower and stand alone soaker tub ,2 sink vanity with quarts counters and also a big walk-in closet 10ft by 6.6 ft . Bed rm 2 is large with own ensuit and large walk-in closet 6.10 ft by 5 ft .3rd and 4th bed rm have a jack and Jill bath rm and both have walk-in closets ,second level separate laundry .The basement is exceptional to finish in future, wide open and basement has extra high ceiling for future finishing .This a very well layout home on a quiet crescent in a fantastic area on minutes to London. Legacy Homes has other layouts and designs but also is a complete custom builder that can make your ideas of your new home come true .Other lots to chose from . ** This is a linked property.** (id:45725)
3 - 595 St Clair Avenue W
Toronto (Wychwood), Ontario
Located in the heart of Midtown Toronto, this stylish bachelor apartment offers a perfect blend of modern comfort and unbeatable convenience. Situated in a beautifully upgraded low-rise building with a modern brick exterior, this fully renovated unit features modern appliances and contemporary finishes, making it an inviting space to call home. Available furnished or unfurnished, it offers flexibility to suit your lifestyle. Step outside to experience the vibrant energy of St. Clair West, with trendy cafes, boutique shops, and the Wychwood Barns & Farmers Market just moments away. The streetcar stops at your doorstep, providing effortless transit access to downtown Toronto and beyond. Plus, with subway stations, bus stops, grocery stores, and essential amenities all nearby, everything you need is within easy reach. For those who enjoy an active lifestyle, this walkable neighborhood features scenic streets, bike lanes, and nearby parks for outdoor enjoyment. Heat and water are included in the rent, with hydro as the only extra cost. A coin laundromat is conveniently located just a two-minute walk away, with additional options in the surrounding area. Street parking is available through the City. This is a rare opportunity to secure a modern, well-located apartment in one of Torontos most sought-after communities! Act fast - limited number of units available in the building (Ask for more options in the building). Note: Listed price is for the unfurnished unit but it can also be rented as is with all the furniture included for an additional $100 per month. (id:45725)
146/150 Dundas Street E
London, Ontario
An unparalleled potential high rise development site in the heart of downtown London, surrounded by thriving businesses, world-class entertainment, and expanding educational institutions. This prime location offers near access to bus rapid transit, pedestrian-friendly streets, and major transit hubs, making it a potential site for a mixed-use, residential, or commercial development. Unmatched Location & Key Destinations: Dundas Place: A UNESCO World Music Heritage entertainment hub with festivals, dining, and cultural events. Canada Life Center/Budweiser Gardens: Home to major concerts, sporting events, and entertainment. Fanshawe College: Rapidly expanding with three downtown campuses within walking distance. Western University: Investing in new downtown locations, including City Plaza and surrounding sites. Covent Garden Market: A lively, historic market with fresh food, restaurants, and specialty shops right across the street. Local Transit Hub: Easy connections via VIA Rail, London Transit, cycling trails, and pedestrian-friendly pathways. This site represents one of the best urban development opportunities in London, offering exceptional potential for investors and developers looking to capitalize on the city's continuous growth. Don't miss this rare opportunity to shape the future of downtown London. Photo is an artist's rendering only. (id:45725)
148 Bloomfield Crescent
Cambridge, Ontario
Newly Built Starlane Hazleglenn Preston 5, Elev 1, Featuring 5 Bedrooms, 5 Bathrooms, 9ft Ceilings on 1st and 2nd floor, Hardwood Staircase, Hardwood Flooring in Family, Living/Dining and Library, Electric Fireplace, Breakfast Bar, Sunken Laundry Room, Deck, Walkout Basement With Oversized Windows. (id:45725)
650 Christie Lake Road
Tay Valley, Ontario
Discover the possibilities with this expansive home, just 2.5 km from Perth, offering plenty of space for multi-family living or those looking for room to grow. Featuring 6 bedrooms and 3.5 bathrooms, this home provides a functional layout with great potential for updates to match your personal style. Inside, you'll find three wood-burning fireplaces, including a double-sided fireplace that adds warmth and character. The main floor offers three generous bedrooms, while a large upper-floor bedroom above the garage provides additional space and flexibility. The lower level features two more bedrooms, a 3-piece bathroom, a family room with a wet bar, and plenty of storage, making it ideal for extended family, guests, or entertainment. The home includes a 5-piece main floor bath, a 2-piece powder room off the kitchen, and a 3-piece bath in the lower level. The attached 2-car garage, walkout basement, circular driveway, and covered carport add convenience and functionality. With a solid layout and great features, this home is ready for a new owner to add their personal touch. Enjoy the perfect blend of country living with easy access to town amenities. If you're looking for a spacious home with room to grow this is the one! No conveyance without 24 hour irrevocable. (id:45725)
37 Pixley Crescent
Toronto (West Hill), Ontario
Location Location Location! 3-Bed Room Basement In The Highly Sought-After West Hill Neighborhood. Separate Entrance to the Basement. Laminate floors throughout no carpet, No Neighbors At the Rear, Just Steps To Lake Ontario. Convenient Location, Steps To Transit, Shopping, Schools, Parks, Kingston Rd & Hwy 401. The tenant pays 40% of utilities, one parking. (id:45725)
36 Sawgrass Circle
Ottawa, Ontario
Flooring: Tile, Don't miss This beautiful custom-built 4 bed, 3 bath walkout bungalow sits in amongst the trees on a private 2.2 Acre corner lot and boasts a pool w/ water feature (11'), hot tub, and a cedar pavilion(19') all of which is fenced in. The open floor plan with soaring tray ceilings is designed to take advantage of the natural light, while the solarium helps to act as a heat sync. The lower level offers 2 generous bedrooms w/ full bath, bathroom has been updated. large rec room and workout area. The walk out basement has big windows makes it feel like the main floor. The home was designed with wheel chair accessibility in mind. The elevator in the oversized 3 car garage makes accessibility to the main floor a breeze and the ramped access to the basement into the workshop is a handy mans dream, 200 Amp service with generator backup and a 50 Amp hookup suitable for a 45' RV nestled beside the home and carport. Steps away from golf and the Trans Canada trail., Flooring: Hardwood ** This is a linked property.** (id:45725)
1465 Woodstream Avenue
Oshawa (Taunton), Ontario
This Basement has a Separate Entrance, Two Spacious Bedrooms With Closets And Windows, One Modern Washroom Is Updated With The Latest Fixtures. The Kitchen Boasts Stainless Steel Appliances, Quartz Countertops, And Ample Storage. Family Room With Stunning Pot Lights. Particular Eating Area And A Separate Big Laundry Room. A 10-Minute Drive To The University,3 Min Walk To Public School. Walking Distance To The Park, Walmart, Shopping, And Dining Options. ** This is a linked property.** (id:45725)
332407 Highway 11 N
Armstrong (Earlton), Ontario
Client RemarksLooking for a COMMERCIAL / INDUSTRIAL LAND with buildings? This 37-acre commercial property is located near Earlton along Highway 11 North, northwest of Temiskaming Shores and southeast of Kirkland Lake. The property has frontage of 548 feet along Highway 11 North with an entrance at the north end of the property. Railway line runs on the East side of the property. The subject property is improved with a one storey industrial building (8985 S/Q) and an office building (400 S/Q). The industrial building is used as a concrete manufacturing plant with different heights (15 & 33). The business will be closing by the summer. All buildings and land are for sale. Some equipment and machinery can be purchased separately. MPAC 512; Sq/f 9385; Hydro $18 169/2023;Heat $11 738/2023 (id:45725)
102a - 680 Silver Creek Boulevard
Mississauga (Mississauga Valleys), Ontario
Two offices/treatment rooms at 5.5sqm and 3.5b sqm are available for sub-lease in well-established, fully operational beautysalon located on a busy Silver Creek Plaza with high foot traffic and a loyal clientele. Unit is located on the upper floor. Long term or monthto month lease options available. Whether you're a seasoned business operator or an aspiring entrepreneur, this is your chance to step into thebeauty industry and make a name for yourself. (id:45725)
21 Celina Street
Oshawa (Central), Ontario
Portfolio Sale! Newly renovated taproom (Dec/Jan 2024) in the heart of downtown Oshawa. This vibrant craft beer and tapas bar is steps from the Tribute Communities Centre, surrounded by theatres, restaurants, and offices. Features 12 craft beers on tap with room for expansion. Fully LLBO licensed for 159 indoor seats plus a 40-seat patio - one of the best in the downtown core. Prime location amid new developments and just north of the upcoming GO Station. This is a Portfolio sale for a total of $2,318,000.00, being $1.19m for the property located at 21 Celina St, Oshawa + $329,000 for the Chronicle Taphouse business located at 21 Celina St, Oshawa + $799k for the Chronicle Brewery business located at 422 Lake Rd, Bowmanville. (id:45725)
3 - 422 Lake Road
Clarington (Bowmanville), Ontario
Portfolio sale! Established, award-winning craft brewery in Durham Region with a strong brand presence and growth potential. Operating since 2017, this brewery serves customers in-house and supplies 100+ licensees across Southern Ontario. Features include an in-house canning line, LCBO listing, and a recently opened Tap House restaurant & bar in downtown Oshawa. Current lease until 2028, with a 5+5 extension available. Existing capacity can be tripled. Training provided. Fantastic opportunity for an owner-operator or investor in the craft beverage industry! This is a Portfolio sale for a total of $2,318,000.00, being $1.19m for the property located at 21 Celina St, Oshawa + $329,000 for the Chronicle Taphouse business located at 21 Celina St, Oshawa + $799k for the Chronicle Brewery business located at 422 Lake Rd, Bowmanville. (id:45725)
43 Lavinia Street N
Fort Erie (332 - Central), Ontario
Option 1: Lease the full house | Option 2: Main Floor Unit: Beautiful fully furnished 3-bedroom apartment featuring a bright, open living room and a spacious,open-concept dining area. The kitchen is equipped with cookware and dinnerware for your convenience | Option 3: Lower level Unit: Fully furnished 3-bedroom apartment featuring an open-concept combined living and dining. The kitchen is equipped with kitchenware for your convenience.This must-see home, ready to move in suits all budgets and family sizes. Perfect for corporate rentals, short-term contracts, or an ideal home for a big, loving family.Just a two-minute walk to the river and waterfront, with stunning views of the river and Buffalo City. Conveniently located minutes from the hospital, Peace Bridge, QEW, shopping, restaurants, schools, and more. (id:45725)
Pt Lt 12 Hwy 10 Highway
Mono, Ontario
Prime 20-Acre Development Opportunity on Hwy 10 in Mono! Seize this rare opportunity to own nearly 20 Acres of pristine vacant land in the highly desirable Mono, right on the high-exposure Hwy 10 corridor! ***Boasting 400 feet of premium frontage on Hwy-10***, this property offers easy accessibility and endless possibilities. Imagine building your dream estate in a tranquil rural setting while enjoying the convenience of being just 3.7 km from Mono and 7 km from Orangeville, where shopping, dining, and urban amenities await. This expansive parcel presents an exceptional opportunity for investors, developers, or those looking for a private retreat with long-term value. Currently tenant-farmed, this versatile land offers limitless potential whether you're looking to build, develop, or invest - Just use your imagination. Don't miss out on this high-growth location with exceptional exposure and future possibilities. Search Mono Holdings on Google Maps to explore this incredible property today! (id:45725)
3070 Orion Boulevard Boulevard
Orillia, Ontario
6 year old, Executive Detached House situated on a corner lot in the desirable West Ridge Community. Close to schools, steps from the Walter Henry Park. Huge backyard, fenced with playground, Irrigation system, Shed for storage. Beautifully landscaped with perennial gardens, fountain & statues. Cathedral ceiling & a grand entrance, lots of space for growing family. Primary BR has a 5 piece ensuite including a jacuzzi soaker tub, water closet and separate large shower stall. No arguing over closet space, with two separate walk in closets! A second large bedroom with it's own ensuite & walk in closet can fit a King Bed if desired. The other two bedrooms share a Jack & Jill Ensuite, each BR has a spacious closet. All ensuite washrooms feature rain shower heads, decorative bowl sinks & granite countertops. Laundry room with front loading washer & dryer, located on the second floor, includes a separate beverage station with a beverage refrigerator! Perfect for Entertaining, separate dining room, large family room & living room. Custom kitchen cabinets with many convenient storage features, touchless tap, built in stainless steel appliances including wall oven, warming drawer, wall microwave, gas range, dishwasher & a separate beverage refrigerator in the large island. Granite backsplash and countertops. Walk out to large, covered deck with access to backyard. BBQ & porch heater incl. Garage has EV charger, leads to the mudroom entrance to main floor, with large closet. Security cameras both inside & outside the home can be connected to wifi along with doorbell camera, Wifi thermostat. Landlord requires to move back in July 1, 2027. Tenants responsible for all utilities. Non smoking tenants, no pets preferred. Partial basement space of 20x22 available, with a large, separate cold storage room. Rest of basement is reserved for Landlord Storage. Option to rent furnished is available please contact agent. (id:45725)
9 Milford Crescent
North Bay (Ferris), Ontario
Legal Non-Conforming Duplex in an excellent location. Solid construction. Kitchen cabinets and flooring (2018) in the lower unit, lower unit bathroom renovated 2021 with a new tub with porcelain tub surround and flooring, 25 year shingles in 2016. New eaves troughs with leaf guards spring 2024.Laundry is in the lower unit #B. Long term tenants approx 10 years, and 34 years. Both would like to stay. 2 sheds on the property, the large shed is divided in two with 2 doors for the tenants, the 2nd for use by the landlord. Rents Apt A $1043.45 APT B $973 PLUS tenants pay hydro and hot water tank rentals. Tenants take care of the yard and snow removal. Last increase applied November 1, 2024 (id:45725)
14 Fairway Drive N
Petawawa, Ontario
Welcome to this meticulously designed, high-end custom home, blending modern style and exceptional functionality. Built on an ICF foundation, this home offers superior durability and energy efficiency. The paved driveway leads to ample parking for 8+ vehicles, plus a spacious, finished, heated garage with two oversized insulated 10x10 doors, and a two-piece bathroom. The exterior features a front cover porch with lake views, a large back deck and yard for entertaining, complemented by interlocking pavers from the front to the back door. Inside, a grand entrance with exposed wood beams sets the tone for a luxurious design. The open-concept living and kitchen areas provide a bright, airy atmosphere, with high-end finishes throughout. The kitchen features quartz countertops, a granite sink, a pot filler, custom pantry for appliances or a coffee bar, and a walk-in corner pantry. The living & kitchen areas flow together seamlessly, perfect for entertaining, while the dining room features exposed wood beams and an open ceiling extending to the master suite above. Bonus room and 2-piece bath complete the main floor. Modern open-tread stairs with glass railings and engineered hardwood flows throughout the main and second levels. Vaulted ceilings and abundant natural light fill the second floor. The master suite is a retreat, complete with a skylight, a walk-in closet, linen closet, and a 4-piece ensuite with heated floors, a double vanity, a 4x12 double shower, and a soaking tub. Down the hall, another large room features a walk-in closet & 3-piece ensuite. The kids wing features a laundry room, three spacious bedrooms all with walk-in closets, and another 4-piece bathroom. The fully finished basement offers a game room, a 4-piece bathroom, a playroom, an office, and two furnace rooms provide ample storage. The mudroom off the garage includes custom built-ins and a closet for added convenience. Most importantly shared ownership of an additional waterfront lot on the river. (id:45725)
21 Celina Street
Oshawa (Central), Ontario
Portfolio Sale. Prime downtown investment opportunity! This versatile building has been transformed into a thriving taphouse, featuring a curated selection of craft beers and a tapas-style menu. Fully licensed for 159 patrons indoors, plus an additional 40 on the exceptional outdoor patio - one of the best in the downtown core. Surrounded by new and upcoming developments, this location offers strong growth potential for investors or owner-operators looking to establish a presence in a rapidly evolving area. Don't miss this chance to own a prime commercial asset in a high-traffic destination! This is a Portfolio sale for a total of $2,318,000.00, being $1.19m for the property located at 21 Celina St, Oshawa + $329,000 for the Chronicle Taphouse business located at 21 Celina St, Oshawa + $799k for the Chronicle Brewery business located at 422 Lake Rd, Bowmanville. (id:45725)
3 Napier Street
South Stormont, Ontario
Flooring: Linoleum, Flooring: Laminate, Flooring: Carpet Wall To Wall, This is the ideal home for the growing family or a multi-generational family nestled in the highly desirable village of Ingleside. This one owner home boasts loads of space with 3 bedrooms on the main floor, two additional bedrooms in the fully finished basement and a third room with endless possibilities and its own entrance through the attached heated garage. Main floor living room, dining room and eat in kitchen will allow for a large entertaining space and family events. A fully finished family room downstairs adds more living area to this already spacious home and loads of closet space throughout. New Central AC unit August 2024, new lattice on back deck August 2024, both bathrooms updated in 2019, plumbing lines updated in 2019, new furnace and eavestrough in 2020. (id:45725)
8519 Islington Avenue
Vaughan (Islington Woods), Ontario
POWER OF SALE LAND, Attention Builders, Developers and Investors! This magnificent land, set on a sprawling 276 x 212 ravine lot is opportunity to build your dream house providing breath-taking view that promise an unparalleled connection to the natural world right at your door .It also offers an opportunity for small Builder/Developer to build multi units to meet provincially mandated housing targets to support Vaughan's growth. (id:45725)
83 Dufferin Street S
New Tecumseth (Alliston), Ontario
A rare opportunity to acquire a well-established, family-owned print shop in the heart of Alliston. Operating since 1976, Alliston Print and Litho at 83 Dufferin Street offers a turnkey business with a strong reputation and loyal clientele. The property features a mix of office and warehouse space, ideal for continued operations. Despite its low-rise residential zoning, the property holds non-conforming use status, allowing ongoing print business. Perfect for an existing business to expand it's operations, entrepreneurs or investors who are seeking a business with deep community roots. (id:45725)
376 Philip Place
Ancaster, Ontario
PRE-APPROVED SEVERANCE. 120x117 LOT! Calling all builders, developers, and investors! This beautiful 120 x 117 tree-lined lot W/ EXISTING LIVEABLE Bungalow in sought-after Ancaster Heights has severance pre-approval (subject to conditions, see listing attachments). This stunning property is simply awaiting your final touches. Sever and build two dream homes, or live in one and sell the other! This ultra-private property is steps to walking trails, parks, and Tiffany Falls. Sewer and water connected. Fronting on Massey and Philip - can provide many options for lot layout. Only a few minutes to 403 Highway, Shops of Downtown Ancaster, Dundas, and Mcmaster Hospital. The possibilities here are endless in one of Ancasters most prestigious neighbourhoods. The current home's interior was recently redone with new vinyl flooring, freshly painted, and a new kitchen featuring stainless steel appliances! U-Shaped two-car garage & driveway with access from Philip Place. Don't miss this amazing opportunity! (id:45725)
376 Philip Place
Hamilton (Ancaster), Ontario
PRE-APPROVED SEVERANCE. 120x117 LOT! Calling all builders, developers, and investors! This beautiful 120 x 117 tree-lined lot W/ EXISTING LIVEABLE Bungalow in sought-after Ancaster Heights has severance pre-approval (subject to conditions, see listing attachments). This stunning property is simply awaiting your final touches. Sever and build two dream homes, or live in one and sell the other! This ultra-private property is steps to walking trails, parks, and Tiffany Falls. Sewer and water connected. Fronting on Massey and Philip - can provide many options for lot layout. Only a few minutes to 403 Highway, Shops of Downtown Ancaster, Dundas, and Mcmaster Hospital. The possibilities here are endless in one of Ancasters most prestigious neighbourhoods. The current home's interior was recently redone with new vinyl flooring, freshly painted, and a new kitchen featuring stainless steel appliances! U-Shaped two-car garage & driveway with access from Philip Place. Don't miss this amazing opportunity! (id:45725)
136 Anthony Road
Toronto (Downsview-Roding-Cfb), Ontario
Very nice family home for over 50 years! Nestled in a very quiet family friendly neighbourhood of Downsview-Roding. This 4 bedroom, 2 bathroom, detached extended bungalow is super clean, bright, spacious and sits on a very large 52ft x 115ft lot (driveway parking for up to 4 cars)! It boasts great living space with finished basement, 2nd kitchen, 3 piece bathroom and a separate basement entrance door-to possible nanny/in-law or income suite! Large main floor with family size kitchen, Living & Dining room combination (with hardwood floors), and 4th bedroom (currently used as laundry room). Large attached garage and spacious fenced backyard yard! Steps To T.T.C, Future Go Train Station, Wilson Subway Station, Parks, Schools, Places Of Worship & Near Yorkdale Mall, New Humber River Hospital, Costco, Home Depot, L.C.B.O, Hwy 401/400/Airport & Wilson Heights + Much, Much More! (id:45725)
15 Miles Court
Richmond Hill (North Richvale), Ontario
Welcome to this premium pie-shaped lot situated on a tranquil, private court in the highly sought-after North Richvale neighbourhood. This charming family home boasts a cozy family room with a brick fireplace that seamlessly flows into a modern kitchen equipped with stainless steel appliances, granite countertops, and a stylish custom backsplash. The combined living and dining area features a walkout to a deck, perfect for enjoying outdoor gatherings. The primary suite offers spacious his/hers large walk-in closet and a luxurious, upgraded 5-piece ensuite with jacuzzi and spa shower. Upgraded main bath with double vanities, second floor laundry for added convenience. The finished basement includes a separate entrance, secondary laundry, a full kitchen, a bedroom, and a bathroom, making it an ideal space for additional income or an in-law suite. Conveniently located close to public transportation, great schools, JCC/Lebovic Campus, Rutherford marketplace shopping, and all other essential amenities, this property combines comfort, functionality, and prime location. Huge Irregular Lot Widening approx 70 Feet across the rear! New Roof 2018, New Windows 2018, Instant Hot Water Heater, Electronic Air Cleaner, Roof Insulation. 2 Large Garden Sheds, 2 Fireplaces. (id:45725)
36 Simcoe Road
Ramara (Brechin), Ontario
Step Into A World Of Unparalleled Luxury At 36 Simcoe Rd, Where Modern City Living Meets Serene Waterfront Tranquility With Direct Access To Lake Simcoe. This Stunning Custom Built Home Offers 50 Feet Of Private Dock And Direct Water Frontage, Providing Breathtaking Views And An Unbeatable Lakeside Lifestyle. From The Moment You Arrive, The Sleek Curb Appeal And Exquisite Craftsmanship Set The Tone For What Awaits Inside Soaring 18' Ceilings, A Spectacular Modern Chef's Kitchen With Built-In Seating For 10, And Gorgeous Custom Built-Ins Throughout. The Elegant Open-Concept Layout Flows Seamlessly Onto An Oversized Deck Featuring A Built-In Hot Tub, Creating The Perfect Space For Entertaining And Unwinding By The Water's Edge. No Expenses Has Been Spared In The Top-Of-The-Line Finishes And Meticulous Attention To Detail, Ensuring A Home That Is As Functional As It Is Stunning. Enjoy Boating, Fishing, And Endless Waterfront Activities-Right From Your Backyard! This Is More Than Just A Home, It's A Lifestyle. (id:45725)
1098 Paisley Road Unit# 206
Guelph, Ontario
Check out this brand-new condo in Guelph's exciting west end! This place has a smart layout with 1 bedroom, making it perfect for living comfortably. It's got a modern look with top-notch finishes, a living area that's great for having friends over, and a kitchen with the best appliances. The bedroom is a peaceful spot to unwind. Living here means you get to use cool stuff like a gym, outdoor pool, park, and a rooftop patio. It's close to shops, food, and fun, plus easy to get around from. This condo is a fantastic spot for city living. And the best part? You only pay for electricity – everything else, even the internet is included. Grab this chance to make it yours! (id:45725)
Commercial Unit - 113 East Street E
Greater Napanee (58 - Greater Napanee), Ontario
Prime office or retail space available in a high-visibility location. This versatile commercial space is ideal for office or retail use. Zoned C3 General Commercial, this property is well-suited for businesses looking for a professional setting or retail storefront in a thriving area. The space is ideal for professional services, corporate offices, coworking spaces, law firms, accounting firms, real estate agencies, or retail businesses that do not require additional plumbing installations. Any tenant requiring additional sinks or specialized plumbing will be responsible for their own build-out. The space is modern and move-in ready, featuring updated flooring, bright LED lighting, an open-concept layout, private offices, and large storefront windows for maximum visibility. The location offers easy access for customers and employees with nearby transit, ample parking, and surrounding residential neighborhoods providing a built-in customer base. This is an excellent opportunity for business owners and retailers looking for an affordable and highly visible space. (id:45725)
69 King Street E
Brockville, Ontario
Whether you're a seasoned investor, homeowner or new to the market, this is a fantastic opportunity to own a renovated property that offers flexibility and immediate rental income of $5200/month with opportunity to increase future earnings to at least $7500/month-This all-brick nicely maintained 3000 sq ft legal conforming rooming house, features 6 individual rooms + 3 larger apts-Multiple possibilities if a new owner would like to change its use, however the great tenants would like to remain-Bsmt unit has its own bath & living, dining/kitchen area & will be vacant in late spring-Other 8 units share 2 renovated 3 pc baths-Over $80,000 spent in recent renovations, including updated flooring in common areas, plumbing, electrical, 2 bathroom renovations, new treads on main staircase, freshly painted and new 4 camera wi-fi enabled security system so you can monitor the building from anywhere in the world! Building has passed recent City of Brockville Fire Inspection-Other updates include: Newer shingles, new windows app 2010, maintenance-free vinyl siding, soffit & fascia-breaker panels with copper wiring, natural gas furnace & natural gas hwt 2018-Large storage bsmt easily converted to common recreation room-Steel fire escape-Currently no residents of building use 2 rear parking spaces-Municipal 2 hr on-street parking-New on-site property manager would like to remain-Tenants help pay utilities & most have up-to-date signed leases-Located in downtown core walking distance to mighty St. Lawrence & all amenities incl downtown shopping, restaurants, coffee shops, CIBC, grocery store & more-Easy access to municipal bus-Located in a beautiful area opposite a lovely church-Cash cow property produces a great return! (id:45725)
110 Peninsula Road
Marathon, Ontario
This unique 1.45-acre property on a high-visibility road includes two residential units and two large shops, one featuring second floor offices and a 3-phase hydro system, ideal for living and working on-site. First unit: 2 bed, 2 bath 1200 sq ft, fully furnished, stainless steel appliances, 2 corner fireplaces, movie room with projector and main floor laundry with a privacy patio. Second unit: 3 bed, 3 bath 1100 sq ft, fully furnished, main floor laundry. Shops: two large shops, one with offices and a 3 phase electrical set up. allowing you to chase your dream of a small business. Property boasts parking lot for 10. A rare opportunity to work and live, call for a viewing! Visit www.centuty21superior.com for more info and pics. (id:45725)
91 Summer Breeze Drive
Quinte West, Ontario
Welcome to spacious Detached Beautiful 3 bed, 3 bath 2-storey home W/Attached 3 car garage and one of the Larger Lot 101.08 x 244.1 Feet irr at back in a quiet neighbourhood of Quinte West. This home Features- 9Ft Smooth Ceilings, Open Concept Great Room With High Ceiling, Gas Fireplace, & Hardwood Floors/Carpet in Bedrms with Large Open Concept Kitchen & Breakfast Area, Convenience & comfort W/Main floor laundry, inside entry to the spacious garage & ample storage in the unfinished basement. This homes triple paved driveway you can park 6 to 8 vehicles. Very Prime location offers very easy access to Trenton, 401, TWELVE O'CLOCK Point and Lake Ontario. Just 13 Mints away from Trenton Hospital, Few mints Drive to Trenton Base Camp. (id:45725)
22 Clearview Court N
Brampton (Heart Lake West), Ontario
Welcome to this beautifully upgraded 4-level backsplit in one of Brampton's most sought-after neighborhoods! Nestled on a private ravine lot, this home offers tranquility and scenic views right in your backyard. Step inside to discover a meticulously maintained interior with modern upgrades throughout. The separate entrance provides excellent in-law suite potential, while the lower level offers untapped space, ready to be transformed into additional living or rental income potential. Enjoy a spacious layout, perfect for growing families or multi-generational living. The large backyard is a rare find ideal for entertaining, gardening, or simply unwinding in nature's serenity. Located just minutes from top shopping destinations, schools, parks, transit, and all essential amenities, this home is a must-see! (id:45725)
1385 Sheridan Rapids Road
Lanark Highlands, Ontario
Escape the hustle and bustle of modern living and discover your own piece of country paradise on this 4.27-acre lot. Featuring abundant trees and wildlife, this property is a haven for outdoor enthusiasts. Located near Sheridan Rapids, it offers easy access to further explore the tranquility of the rapids and immerse yourself in nature. Enjoy outdoor activities in the summer, marvel at the vibrant colours of changing leaves in the fall, experience the peacefulness of falling snow in the winter, and witness the renewal of life in the spring. This lot promises a serene and picturesque setting for your dream home, and has a gravel driveway for easy access. (id:45725)
1375 Sheridan Rapids Road
Lanark Highlands, Ontario
Discover your own slice of tranquility on this 4.23-acre wooded lot, surrounded by the stillness that country living offers. Nestled near Sheridan Rapids, this property invites you to explore the beauty and serenity of the property itself, as well as the rapids just a short distance away. Whether you dream of a peaceful retreat or an adventurous base for outdoor activities, this lot provides the perfect setting to build your ideal home amidst nature's splendor. Embrace the opportunity to create a sanctuary in this serene and picturesque location. (id:45725)
135 Stoney Pond Court
Ottawa, Ontario
This meticulously maintained single-family residence, situated on a tranquil street within a desirable neighborhood, offers a blend of comfort and functionality. The main level features hardwood flooring, a sun-drenched 20-foot vaulted living room, a formal dining room with crown molding, and a spacious kitchen with a walk-in pantry and breakfast nook adjoining a family room with a gas fireplace. The second level, finished with laminate flooring, comprises a primary suite with a 4-piece ensuite, generously sized secondary bedrooms, and a main bathroom. The unfinished lower level provides ample of storage. The property boasts a fenced backyard with a large deck. Conveniently located near parks, schools, and shopping, this home is move-in ready. Rental applications must include photo ID, proof of employment, and a recent full credit report. Small pets are considered; no smoking is permitted. (id:45725)
312621 Highway 6
Southgate, Ontario
Beautiful field stone, century old farm house with exceptional curbside appeal. If you know and love stone homes then this is one you won't want to miss. The home sits on just under 2 acres south of the town of Durham Ontario. Conveniently located on Highway 6 midway between Durham and Mount Forest with Hanover 20 minutes away, Owen Sound, and Collingwood about 40 Minutes away. Just over an hour to Guelph or KW regions. The property consists of a 4+1 bedroom, 2 bathroom home with a large barn, with newer boards, and a shop/garage. Also included is a brand new mancave/she shed with power and water. The house and property are well maintained and sit on a rural lot ensuring your quiet enjoyment of your home. Main floor has been fully renovated over the years with the addition of a main floor laundry and bathroom just off the main floor master. Rooms are generously sized and you will have the feeling of being home as soon as you walk through the door. Modern kitchen has in-floor heating and maintains the character of the home. Two water purification systems in the basement one for the house and one for the barn. (id:45725)
350 Mcnay Street
London, Ontario
Main floor rear unit, with a very spacious living room, a dining/breakfast area and a clean kitchen. Main floor bedroom with large window. Clean updated bathroom & private laundry access. This is a very spacious main floor one bedroom unit that must be seen in person. Driveway Parking available. Full rental application required, landlord to verify all info provided. (id:45725)
45 Bur Oak Avenue
Markham (Berczy), Ontario
Beautiful Sunny And Bright Two-Storey One Garage & 3 Bedroom Freehold Townhouse In Highly Sought After Berczy! Newly Renocated And Freshly Painted! Steps To Top Ranking Pierre Elliott Trudeau High School Which Is Right Accross. 9' Ceiling On Main Floor! Hardwood Floor On Living/Dining Area And Bedrooms, Eat-In Breakfast Area At Kitchen With Walk Out To Backyard/Deck. 4pcs Bath On 2nd Floor. Laminate Flooring Throughout On 2nd Floor. Many Pot Lights In Main Floor & Basement. Basement Finished With Bedroom And Washroom. Lots Of Storage Throughout! Minutes To Public Transit! Walking Distance To Shopping Plazas, Park, Schools, Restaurants, Golf Course And Amenities. Quiet & Family Friendly Neighbourhood! (id:45725)
Basemen - 93 Clark Avenue
Markham (Thornhill), Ontario
Fully furnished Bedroom Of A Detached Home At basement Level. Located In Highly Sought After Area. Right at corner of Yonge/Steels * Walking Distance to Yonge St! Parks, Stores, Restaurants...walk to all amenities. Newer kitchen with stainless steel appliances, Newer flooring. Renovated unit. (id:45725)


