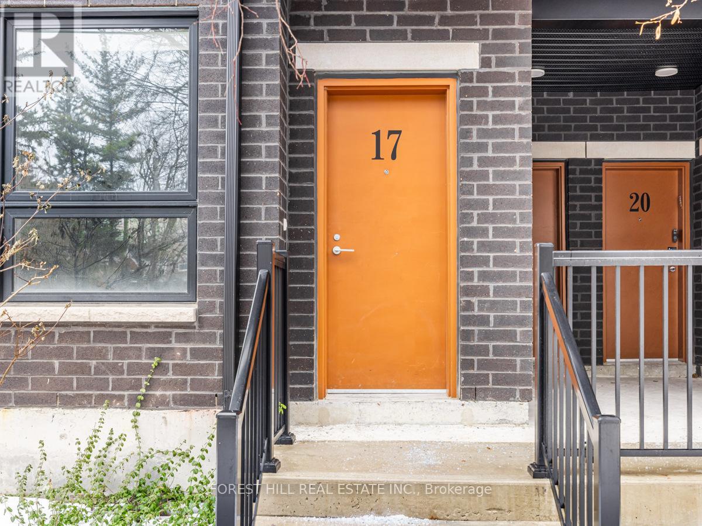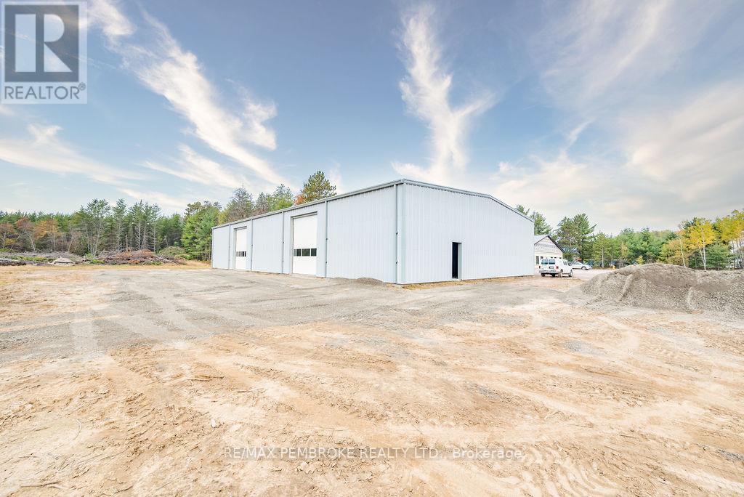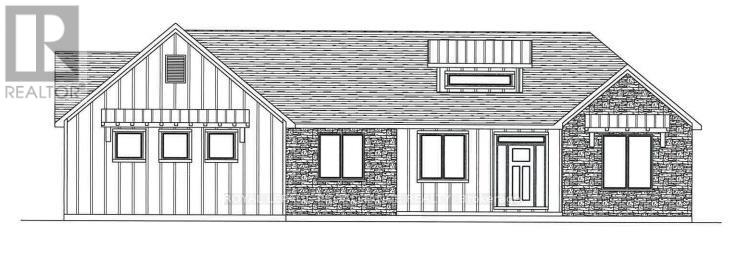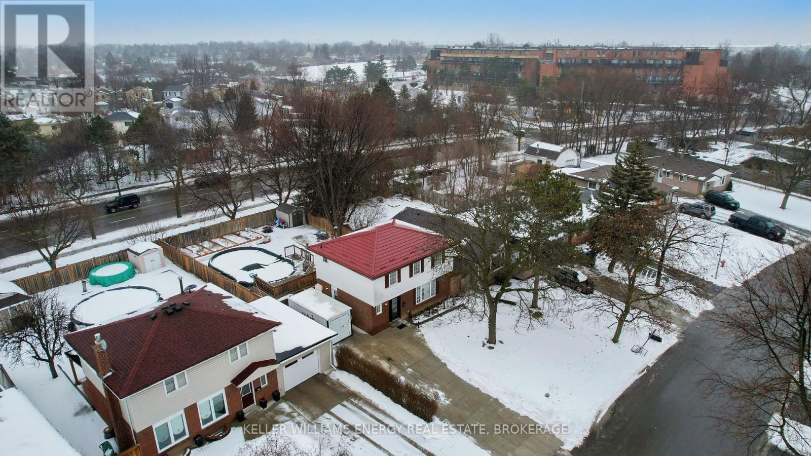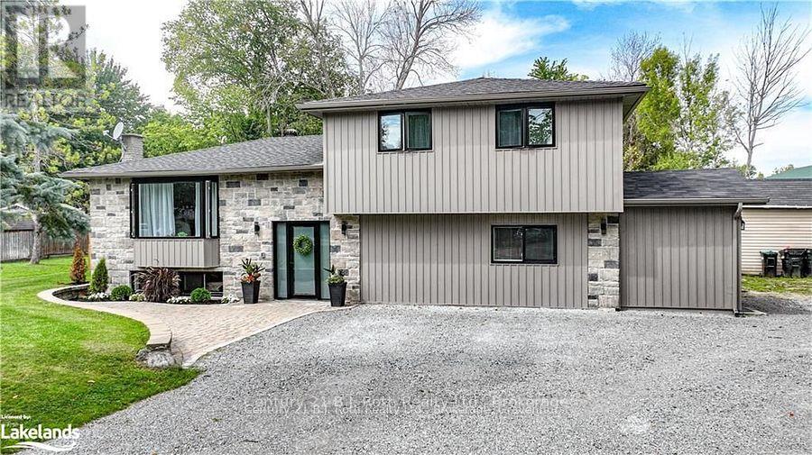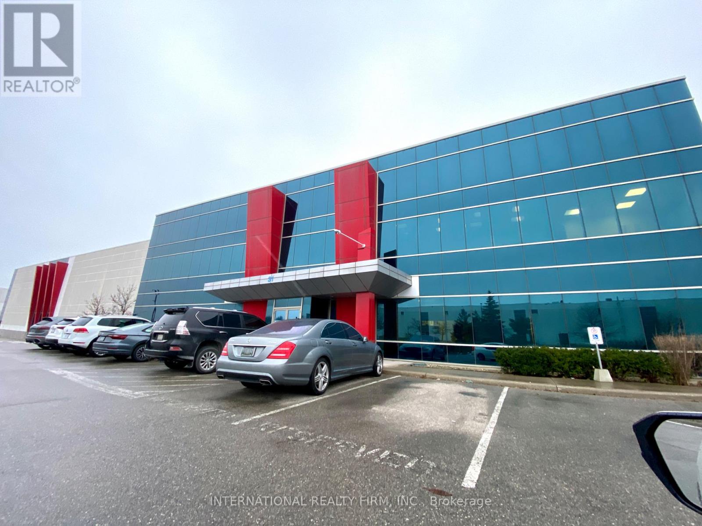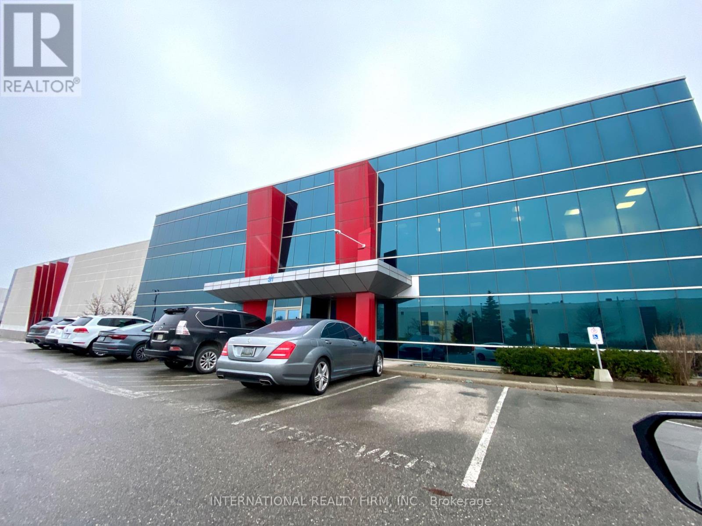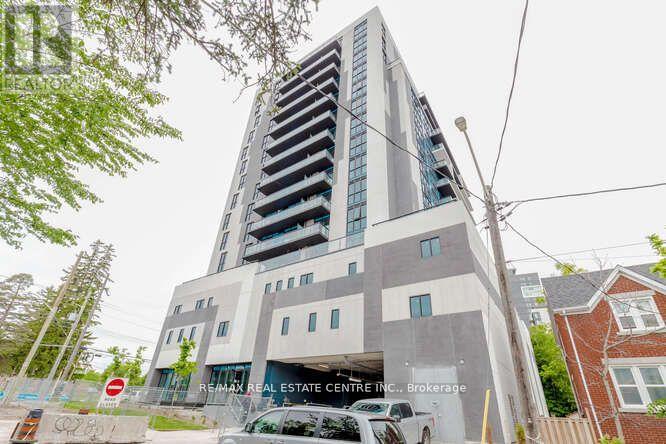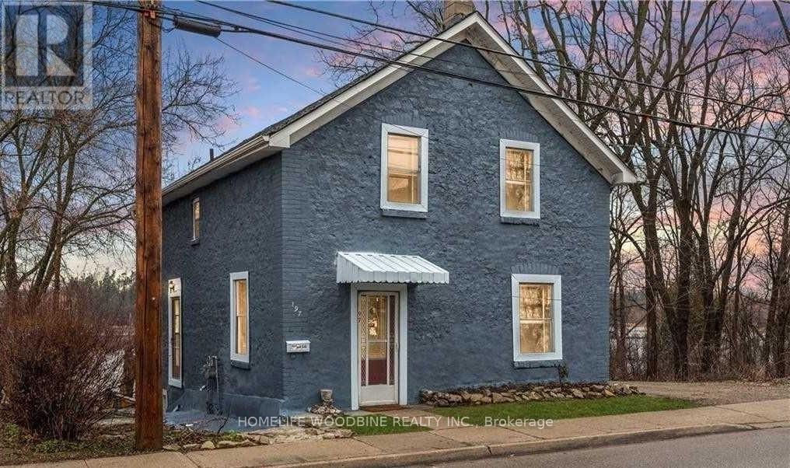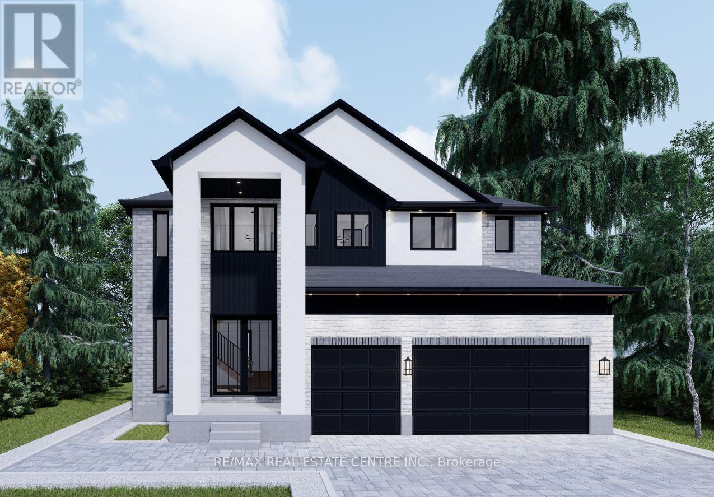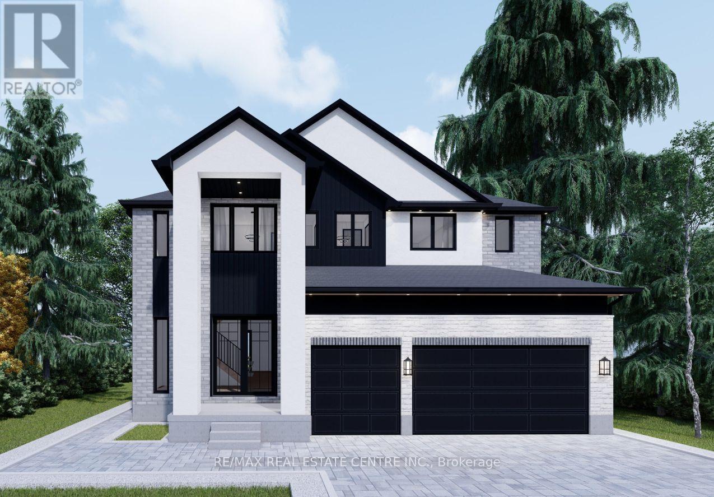17 - 15 Brenthall Avenue
Toronto (Newtonbrook West), Ontario
"15 Brenthall" This beautiful appointed 751 sq ft unit plus 192 sq ft patio. The kitchen includes s/s appliances and quartz countertops. Patio includes a natural gas hookup for B.B.Q's. The unit has extra storage space. The complex was finished in 2023 and is close to the T.T.C, shopping, schools and parks. Hardwood floors throughout, parking available @ $125 per month. Unit will be painted and cleaned before occupancy. A must see! **EXTRAS** Stainless steel fridge, s/s oven, cooktop, s/s dishwasher, s/s microwave, washer, dryer, all window coverings, all elfs (id:45725)
99 Industrial Avenue
Petawawa, Ontario
Check out this great opportunity at 99 Industrial Ave in Petawawa! This new 6,000 sq ft building is perfect for businesses looking for a spacious and functional space. It features a 200 amp panel, making it ideal for various industrial uses, whether you need it for manufacturing or storage. Located in a busy industrial area, you'll benefit from easy property access. This property offers the perfect setting for your business to grow and thrive. Don't miss your chance to make it yours! (id:45725)
4 Berend Court
Quinte West, Ontario
The Belmont is your answer for modern rural living. But consider this your place holder, because in Frankford Estates, all home plans can be customized to your heart's desire. This exclusive estate subdivision features fully custom homes on large country lots by Van Huizen Homes. All the features you want in your family home, along with the outdoor space you crave. Frankford is known for its friendly, laid-back vibe. Surround yourself in the scenery and enjoy the convenience of small-town life, with easy access to larger towns in the Bay of Quinte region. 16 lots range in size from 1.9 acres to 4.7 acres. Rest easy knowing that you're dealing with a reputable local builder for whom top quality finishes come standard. Expect 9-foot ceilings, high end windows, quartz countertops and luxury flooring choices. The builder's Tarion warranty provides another layer of assurance. And while you'll certainly enjoy country living in Frankford Estates, you'll also enjoy natural gas service and the connectivity of Bell FIBE. (id:45725)
45 Esplanade Road
Brampton (Southgate), Ontario
Welcome to this beautifully updated detached home in the heart of South Bramalea with no neighbours in backyard & offering spacious living with 4 bedrooms on a premium 50 x 125' lot. This family-friendly property has been thoughtfully renovated to combine modern conveniences with a welcoming, cozy atmosphere. The open-concept kitchen is a true highlight, featuring sleek quartz countertops, a built-in breakfast bar, and plenty of storage space. Gleaming hardwood floors flow throughout the main floor, complementing the bright and airy living spaces. The gas fireplace with a custom mantle adds warmth and charm to the living room. A separate side entrance provides convenient access to the basement, offering future potential for an in-law suite ($1650/month) or additional living space. Step outside into your backyard oasis! Relax and entertain by the above-ground saltwater heated pool, complete with a spacious deck that wraps around for seamless access. The entire property is surrounded by pristine new concrete (2020), including a freshly poured driveway (2020), ensuring low-maintenance enjoyment for years to come. New pool equipment (2024) was installed last year. The oversized driveway can easily accommodate multiple vehicles, making parking a breeze for large families or those who entertain often. And for added peace of mind, the home comes with a brand-new, lifetime metal roof, installed just last year (May 2024), ensuring durability and long-term protection for your investment. Situated in a prime location, this home offers easy access to the best that Bramalea has to offer. Enjoy the outdoors at nearby Chinguacousy Park, perfect for family picnics, walking trails, or ice skating in winter. Close proximity to great schools and the convenience of public transit, with the GO Station just minutes away, making commuting a breeze. Bramalea City Centre is nearby for all your shopping and dining needs, 407/410 close by. (id:45725)
129 North Street
Clarington (Newcastle), Ontario
Step into a piece of history with this charming century home, built in 1875. Situated on a generous lot in the heart of Newcastle, this property offers a rare opportunity to restore and reimagine a home with character. With soaring ceilings, original wide plank floors, and a flexible layout, it holds incredible potential whether as a stunning single-family residence or a possible duplex. The main floor features a spacious living and dining area, a kitchen that opens to a porch, and a private, fenced yard with perennial gardens and garden sheds. A cozy sitting room with a fireplace leads through grand doorways to a common room, which includes a pantry, an office, and access to an additional porch. Upstairs, the large primary bedroom offers a powder area and 4-piece ensuite, complemented by three additional well-sized bedrooms filled with natural light. While this home requires work, it presents a wonderful chance to bring new life to a timeless property. Don't miss the opportunity to create something truly special! (id:45725)
4693 Daniel Street
Ramara (Atherley), Ontario
MORTGAGE HELPER & INCOME OPPORTUNITY! This home features a LEGAL SECOND SUITE bringing in $16,800 PER YEAR in RENTAL INCOME! Whether you're looking for a TURNKEY INVESTMENT, IN-LAW SUITE, or PRIVATE GUEST SPACE, this property offers ENDLESS POSSIBILITIES! STUNNING RURAL RETREAT JUST MINUTES FROM ORILLIA! WELCOME to your PERFECT COUNTRY ESCAPE, just 3 MINUTES FROM ORILLIA! Experience the BEST OF BOTH WORLDS! The PEACE & TRANQUILITY of country living with the CONVENIENCE OF AMENITIES just moments away. Enjoy easy access to SHOPPING, DINING, CASINO RAMA, PROVINCIAL PARKS, and BEAUTIFUL BEACHES! Step inside to an open-concept layout with an upgraded kitchen and a cozy gas fireplace perfect for chilly evenings. YOUR OWN BACKYARD OASIS! RELAX & UNWIND in your PRIVATE SAUNA! TAKE A DIP in the POOL! SOAK UP THE STARS from your HOT TUB! This home is move-in ready, boasting new energy-efficient fiberglass windows and a stunning front door, both installed just two years ago. (id:45725)
804 - 128 King Street N
Waterloo, Ontario
This Pristine, Lodge Model In Corner Condo Unit Comes W/ 2-Bedroom 2 Bathrooms, With Ensuite Washroom & Laundry. Conveniently Situated Just Minutes Away From Downtown Waterloo, Wilfrid Laurier University, University Of Waterloo, And Technology Park. It Features A Bright And Airy Open-Concept Layout, With A Modern And Functional Floor Plan Encompassing Spacious Living, Dining, And Kitchen Areas. The Unit Boasts 9-Foot Ceilings Throughout And Offers Great Amenities Of The Building. Included With This Unit Is A Dedicated Parking Spot And Private Storage. As An End Unit, It Features A Spacious Balcony That Welcomes Ample Natural Light. Its Proximity To Laurier And Waterloo University, As Well As Nearby Restaurants, Shops, And Highways, Makes It Incredibly Convenient. (id:45725)
197 Queen Street E
Cambridge, Ontario
Delightful two-storey detached stone home, beautifully situated on the edge of the peaceful Mill Pond in Hespeler. Enjoy the tranquility of nature without sacrificing the perks of city living! Boasting over 1500 square feet of finished living space on the upper levels, this home offers the perfect blend of comfort and charm. The main floor includes a spacious living room, a dedicated dining area, a kitchen, a home office, and a full bathroom. Upstairs, you'll find two large bedrooms, including a primary bedroom with gorgeous vaulted ceilings. The second bedroom offers a breathtaking view of Mill Pond, and both rooms have direct access to the full bathroom. The finished basement holds great potential for an in-law suite. Ideally located near excellent schools like St. Benedict, Golf Collegiate, and Jacob Hespeler, as well as just a short drive from Hespeler Road with its wide range of restaurants, shopping, gyms, movie theatres, and grocery stores. Don't miss the opportunity to see this gem. Book your private showing today! (id:45725)
Lot 8 Sass Crescent
Brant (Paris), Ontario
Presenting the Lavender model, an epitome of elegance and functionality, spanning a generous 3,214 square feet. This distinguished residence boasts a captivating exterior with stucco-clad pillars at the front entrance, evoking timeless charm. The grandeur is further accentuated by a three-car garage.Upon entering, you're welcomed into a grand foyer adorned with exquisite tile work. This stunning feature sets the tone for the entire home, showcasing attention to detail and a commitment to luxurious living. Inside, you'll discover a thoughtfully designed interior that sets the Lavender model apart as a sophisticated and practical living space.With five bedrooms, including the option to convert the fifth bedroom into a den, this home provides flexibility to suit your needs. Whether you desire a private workspace, a cozy den, or comfortable guest accommodations, this home caters to your lifestyle. Four well-appointed bathrooms ensure that each member of the household enjoys privacy and convenience.The Lavender model's open-concept living area seamlessly combines the dining, kitchen, and living room, creating an expansive and welcoming space that enhances the sense of spaciousness while promoting easy interaction and connectivity among family and guests. A dedicated laundry/mudroom adds to the practicality of daily life, making chores effortless and helping maintain the overall tidiness of the home.Additionally, this model features a separate entrance leading to the lower level, which can be customized to your needs. Whether it's for extended family, rental income, or simply additional living space, this flexible area can accommodate your requirements. The Lavender model, with its grand foyer and meticulous tile work, exemplifies the harmonious balance between style and function, offering a sophisticated living experience tailored to your modern lifestyle. Choose From A Selection Of Premium Lots To Create Your Custom Dream Home, Complete With The Finest Finishes. (id:45725)
Lot 14 Sass Crescent
Brant (Paris), Ontario
Presenting the Lavender model, an epitome of elegance and functionality, spanning a generous 3,214 square feet. This distinguished residence boasts a captivating exterior with stucco-clad pillars at the front entrance, evoking timeless charm. The grandeur is further accentuated by a three-car garage.Upon entering, you're welcomed into a grand foyer adorned with exquisite tile work. This stunning feature sets the tone for the entire home, showcasing attention to detail and a commitment to luxurious living. Inside, you'll discover a thoughtfully designed interior that sets the Lavender model apart as a sophisticated and practical living space.With five bedrooms, including the option to convert the fifth bedroom into a den, this home provides flexibility to suit your needs. Whether you desire a private workspace, a cozy den, or comfortable guest accommodations, this home caters to your lifestyle. Four well-appointed bathrooms ensure that each member of the household enjoys privacy and convenience.The Lavender model's open-concept living area seamlessly combines the dining, kitchen, and living room, creating an expansive and welcoming space that enhances the sense of spaciousness while promoting easy interaction and connectivity among family and guests. A dedicated laundry/mudroom adds to the practicality of daily life, making chores effortless and helping maintain the overall tidiness of the home.Additionally, this model features a separate entrance leading to the lower level, which can be customized to your needs. Whether it's for extended family, rental income, or simply additional living space, this flexible area can accommodate your requirements. The Lavender model, with its grand foyer and meticulous tile work, exemplifies the harmonious balance between style and function, offering a sophisticated living experience tailored to your modern lifestyle. Choose From A Selection Of Premium Lots To Create Your Custom Dream Home, Complete With The Finest Finishes. (id:45725)
