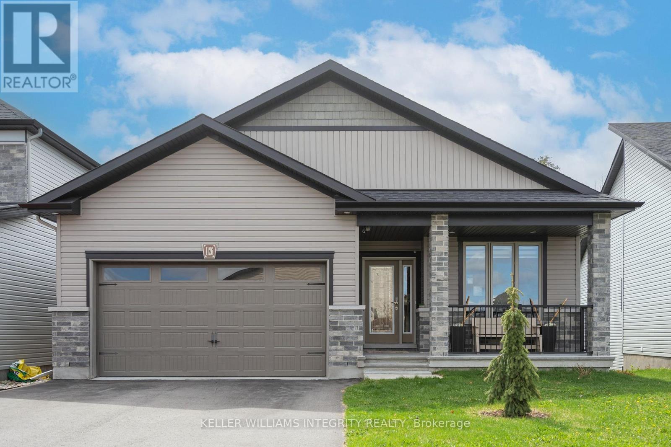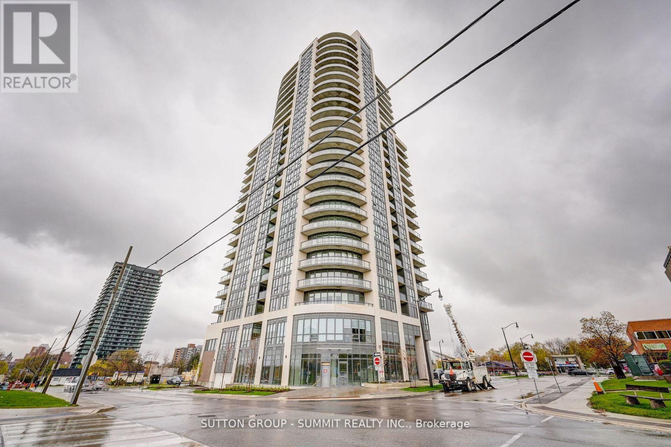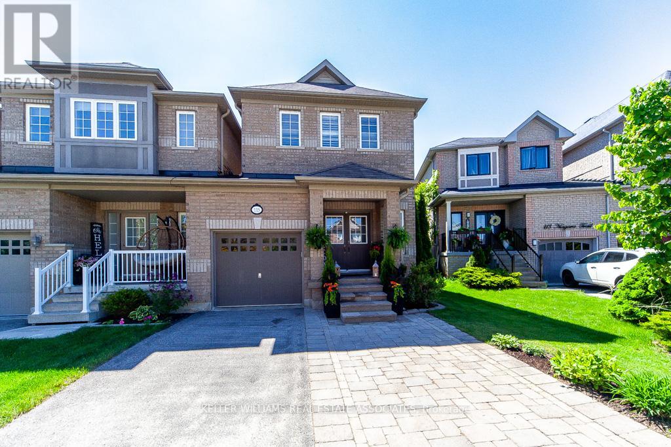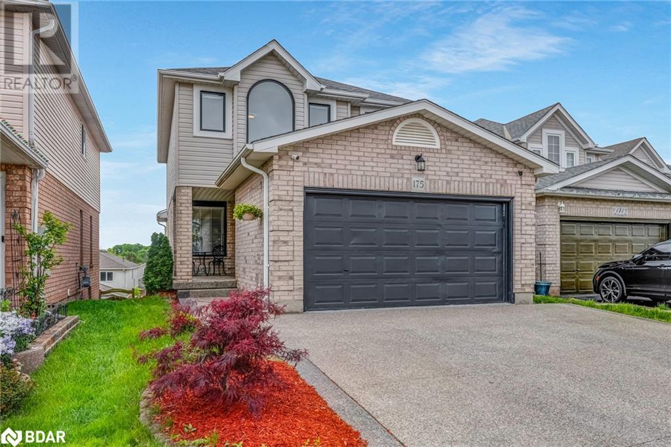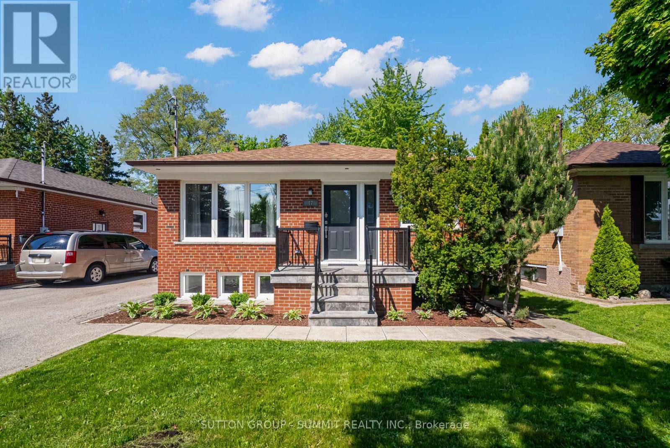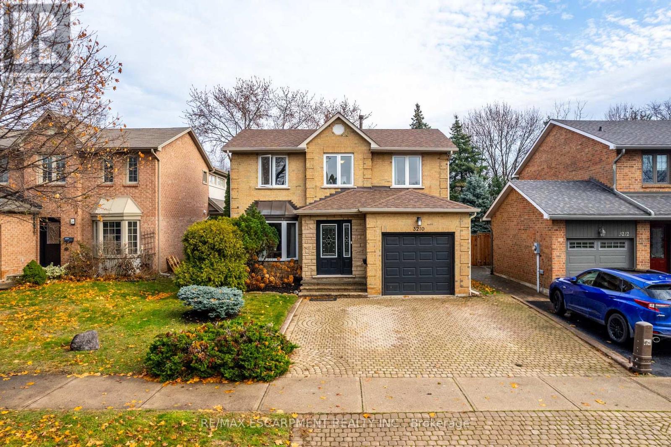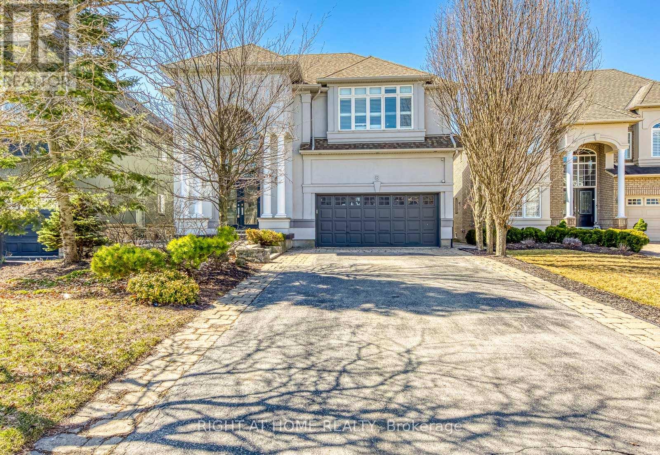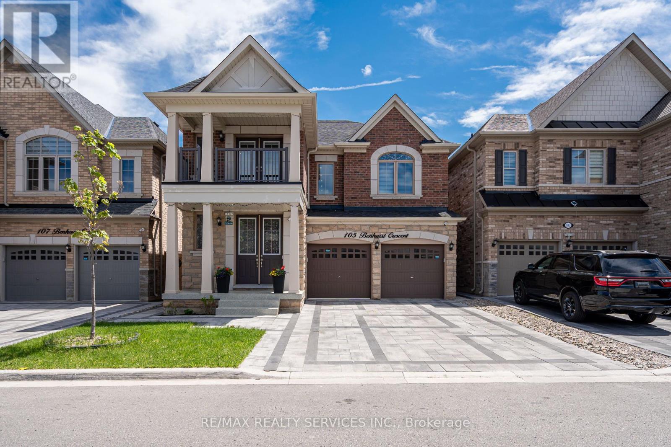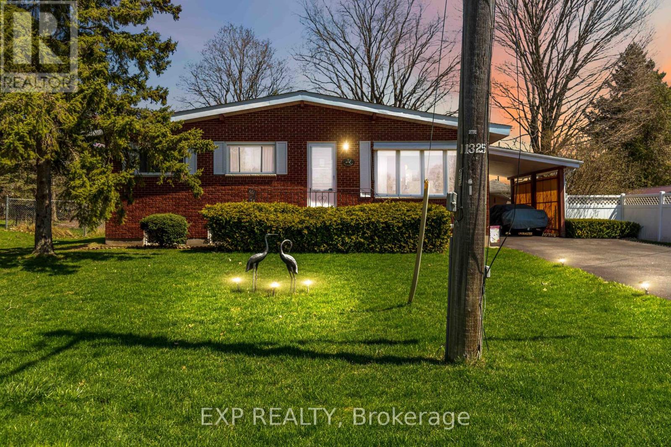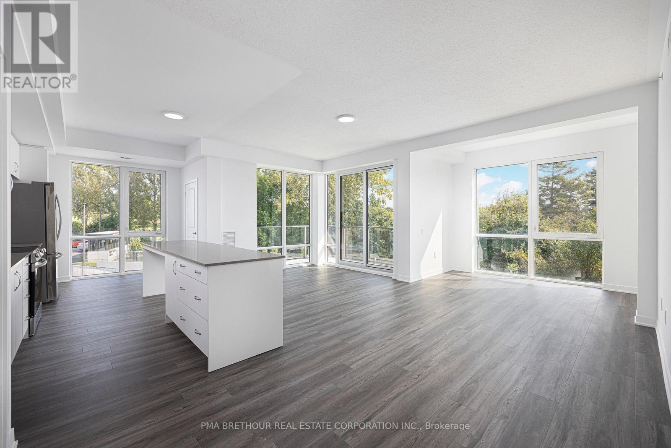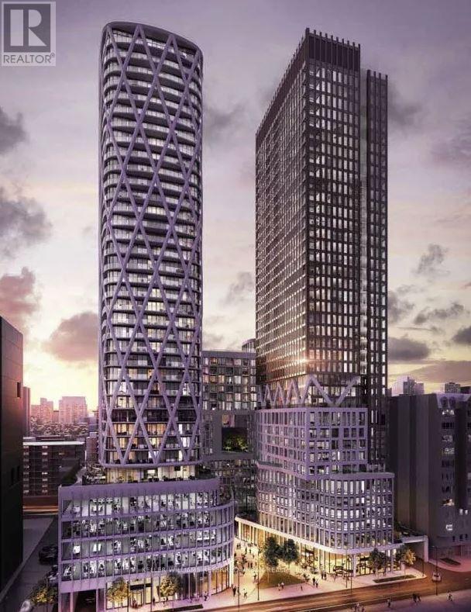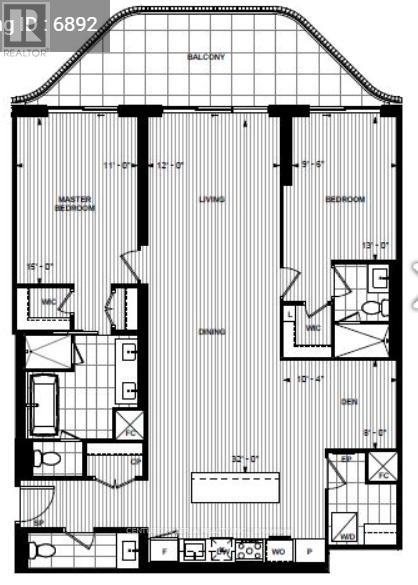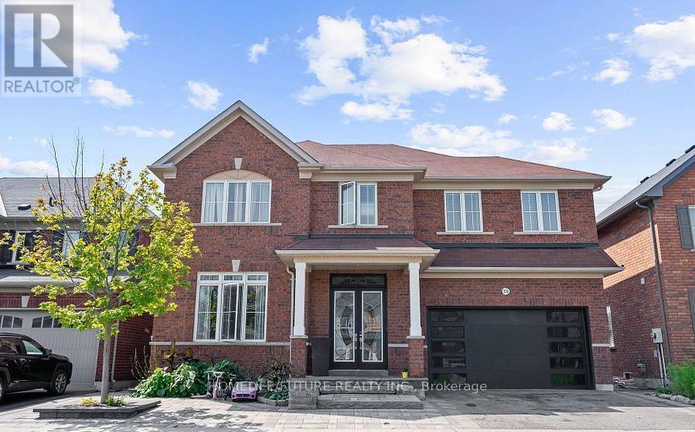1126 Beckett Crescent
Ottawa, Ontario
Experience refined living in this exquisite Valecraft-built bungalow, offering 4 spacious bedrooms, and 3 full bathrooms. Nestled on a generous lot with no rear neighbours, this home provides both privacy and tranquility. Step into an open-concept layout adorned with high-quality finishes. The gourmet kitchen is a chef's dream, featuring granite countertops, top-of-the-line stainless steel appliances, and a walk-in pantry. The bright eating area seamlessly flows onto a 9' x 12' maintenance free composite balcony deck with glass railings, perfect for morning coffees. Entertain guests in the expansive dining and living room, bathed in natural light. The primary bedroom serves as a luxurious retreat, complete with a 5-piece en-suite which includes a smart toilet/bidet, and a walk-in closet. A generously sized second bedroom with a walk in closet, a third bedroom, a full bathroom, and a convenient laundry room complete the main level. The walkout lower level boasts a large family or party room warmed by a cozy fireplace, providing access to a private, fenced backyard oasis. Additionally, there's a fourth bedroom with a walk in closet and another full bathroom, offering ample space for guests or family. Modern conveniences include a 200-amp electrical panel, a generator with a panel that allows seamless switching between grid and generator, smart switches in bedrooms and basement, smart thermostat, smart door lock, smart garage door opener as well as a 240V/40A power outlet, ensuring you're equipped for today's lifestyle. This home combines elegance, functionality, and modern amenities, making it a perfect sanctuary for discerning homeowners. 24 hours irrevocable on all offers. (id:45725)
605 - 15 Lynch Street
Brampton (Queen Street Corridor), Ontario
Stunning 2 bedroom 2 full bathroom condo apartment in heart of Brampton. Modern finishes with Open concept with South exposure bring tons of natural light together with floor to ceiling windows it feels specious and airy. Living room with floor to ceiling sliding door overlooking private balcony and forest with Toronto skyline. Natural palette and Laminate floor throughout the unit. Kitchen with central island, quartz counter and undermount sink together with S/S appliances. Great layout with split bedrooms on each side with full bathroom. Master bedroom with double closer and 3pc En-suite with oversized glass shower. Second bedroom with south exposure, mirrored closet and 4pc bathroom. One parking and one locker included. Steps to shopping, attraction and transit at the doorstep, 410 hwy just 3 min away. Convenient location!!!!! (id:45725)
115 Niagara Trail
Halton Hills (Georgetown), Ontario
Welcome to 115 Niagara Trail.. this exceptional freehold end-unit townhousethe largest modelon the block, offers a generous 1,905 sq ft of thoughtfully designed living space. Located ona quiet, family-friendly street, this home is truly unique with a massive private triple(possibly 4) car driveway with an additional 1 car garage, truly a rare find. Inside, themain floor features, rich hardwood flooring & a spacious, open concept design- Perfect forentertaining with family and friends. The heart of this home is the spacious and bright eat-in kitchen - a perfect blend of functionality and style. Featuring Updated cabinetry,Stainless Steel Appliances and ample counter space. The open-concept layout flows seamlesslyinto the bright eat-in area with a walk out to the very well maintained backyard addingadditional indoor/outdoor space. Back inside, you will find a beautiful hardwood staircase,leading to an upper level complete with Laminate flooring, three spacious bedrooms, two fullbathrooms, and a convenient upper-floor laundry room. The Primary Retreat has itall...his/hers walk-in closets, a large 4 Pc Ensuite and an Oversized spacious floor plan.Other notables: California Shutters on every window, updated lighting and ceiling fansthroughout, Freshly painted. The unspoiled, unfinished basement presents an incredibleopportunity to create additional living space tailored to your needswhether its a home gym,rec room, in-law suite, or rental potential. Ideally situated near top-rated schools, shoppingplazas, and Parks, this home offers unbeatable convenience in a central and highly sought-after location don't delay come see your future home today!!! (id:45725)
216 Concession 10 E
Arran-Elderslie, Ontario
Excellent turnkey cattle farm located in beautiful Bruce County. This well-maintained operation features a newer 40x80 ft barn with 16x80 ft and 16x60 ft lean-tos, a center alley feeding system with roll-up door, and a reliable drilled well. The property includes approximately 20 acres of hardwood bush with the remainder in pasture and workable land, perfect for cropping. Enjoy a private setting complete with an above-ground pool and outstanding outbuildings, including a massive 40x48 ft fully insulated shop with in-floor heat, kitchen, washroom, and a 10,000 lb car hoist, plus an adjoining 40x48 ft driveshed. The charming brick century home offers updated hydro service, a forced air wood/electric furnace, spacious main floor with kitchen, laundry, living room, and formal dining, as well as four large bedrooms upstairs and a rough-in for a second bathroom. Fibre optic internet available ideal for modern country living. (id:45725)
2766 Wilkinson Road
Dysart Et Al, Ontario
Escape to your own slice of Haliburton magic at this exceptional lakefront property on Kennisis Lake. This 3-bedroom, 2-bathroom cottage offers the perfect blend of comfort and natural beauty, where every day ends with breathtaking sunset views over the water. Step out the door and head down to your private sandy beach, perfect for swimming and lounging from July onwards. The included dock provides easy access for boating, fishing, or simply enjoying the tranquil lake waters. The heart of the home features a welcoming dining area that flows seamlessly to the front deck through convenient walk-out access, ideal for al fresco dining while taking in those spectacular sunset vistas. The cozy recreation room, complete with a charming wood-burning stove, creates the perfect gathering space for cooler evenings and opens to a screened-in porch where you can enjoy the outdoors without the bugs. The primary bedroom, thoughtfully positioned on the second floor, offers a peaceful sanctuary with its own private balcony your personal haven for morning coffee or evening relaxation while overlooking the lake. An outdoor shed provides ample storage for all your waterfront needs. Perfect as a family cottage, weekend retreat, or year-round residence, this property represents a rare opportunity to own your piece of Haliburton paradise on sought after Kennisis Lake. (id:45725)
609 - 257 Hemlock Street
Waterloo, Ontario
Embrace the allure of this inviting one-bedroom, one-bathroom condo at Sage X, nestled in the heart of Waterloo's vibrant student district. Positioned just steps away from the University of Waterloo, Wilfrid Laurier University, shopping centers, and major highways, this location offers unparalleled convenience and luxury. The interior boasts an inviting open-concept layout, featuring a spacious kitchen equipped with stainless steel appliances, granite countertops, and ample cabinet space. Complete with in-suite laundry and fully furnished for your comfort, this unit caters to your convenience. Modern finishes throughout the space invite abundant natural light, creating an ideal atmosphere for hosting friends or facilitating group studies within this adaptable condo layout. Residents of this building enjoy access to various amenities including an exercise room, study area, lounge, and a relaxing rooftop terrace. This space stands as an ideal choice for a young professional's lifestyle. INCLUDES PARKING AND FURNITURE. (id:45725)
1018 - 12 Woodstream Boulevard
Vaughan (Vaughan Grove), Ontario
Perched Atop The Allegra Condos, This 'Corner-Like' Executive Penthouse Suite Offers The Ultimate In Luxury Living. With Soaring 10-Foot Ceilings, This Spacious 2+1 Bedroom Layout Feels Even More Spacious And Airy. The Open-Concept Design Seamlessly Integrates The Modern Kitchen, Complete With Breakfast Bar Seating, Granite Counter-Top, Marble Backsplash, Under-Cabinet Lighting, Coffee Bar Station And Coveted Pantry Storage, Into The Combined Dining & Living Area, Featuring An Abundance Of Daytime Natural Light And Stunning Sunsets In The Evening. Desired Split 2 Bedroom + Den Floor Plan Provides Privacy, While The Den Can Be Tailored To Suit Your Needs, Whether As A 3 Child Bedroom (Current Use with Removable Door), Home Office, Hobby Room Or Guest Space. The Private Balcony Offers Stunning Expansive Landscape Sunset Views, Perfect For Enjoying A BBQ, Reading A Book Or Entertaining Guests. Ample Storage Is A Bonus, Condo Shows Stellar! *Building Amenities Include: 24 Hour Concierge Security, Theatre Room, BBQ On 2nd Floor; Electric BBQ Permitted On Condo Balcony + Guest Parking.* Located In A Desired Vibrant Neighbourhood, This Condo Is Ideal For Those Seeking A Sophisticated Lifestyle Experience. Note: Den Is Currently Being Used As a 3rd Bedroom, Also Note Virtually Staged Image -Can Be Used As a Home Office. Note: Kitchenette Table Is Virtually Staged for illustration purposes only. (id:45725)
175 Hollyridge Crescent
Kitchener, Ontario
This beautifully maintained home is loaded with upgrades and features ideal for modern living. Enjoy peace of mind with new windows and doors (2023), new shingles (2019), and a new 200V upgraded electrical panel. Outdoor living is a dream with a custom-built 2-storey deck (2022), new Jacuzzi (2022), aggregated concrete driveway, and foyer landing pad (9x22), plus a new fence (2019) for added privacy. The interior showcases a renovated kitchen (2019) featuring new cabinets, countertop, backsplash, sink, faucet, and stove. Recent appliance updates include a new SS fridge and dishwasher (2024), eco-friendly washer/dryer (2020), and a Nest smart thermostat (2018). The entire house was freshly painted in 2025, and features new light fixtures (2019) throughout. Major mechanical upgrades include a new furnace and A/C (2019). Basement renovations completed in 2017 include new flooring and a full bathroom remodel. This home offers 3+2 bedrooms and 3.5 baths, including a fully legal 2-bedroom basement apartment with a separate entrance, full kitchen, living/dining area, laundry, and full bath. The space is perfect for rental income or extended family living. Additional features include a 2-car garage, 3-car driveway parking, a cold room, and a walk-in basement storage area. Move-in ready and thoughtfully updated throughout, this home offers comfort, convenience, and incredible value. (id:45725)
47 Rayside Drive
Toronto (Markland Wood), Ontario
Welcome to 47 Rayside Drive, a beautifully maintained and updated home nestled in one of Etobicokes most sought-after neighborhoods.This charming property offers the perfect blend of comfort, convenience, and functionality ideal for growing families, first-time buyers, or investors alike. Step inside to discover a warm and inviting layout featuring spacious rooms, large windows with plenty of natural light, and a functional floor plan that makes everyday living a breeze. The kitchen offers ample cabinetry a perfect canvas for your culinary dreams or potential upgrades. The generous bedrooms provide plenty of room to unwind, while the fully finished basement with separate entrance and in-law suite, adds even more living space for multi-generation families, families needing additional income or investors! Outside, enjoy alarge, private backyard ideal for entertaining, gardening, or relaxing in your own green oasis. The long driveway provide ample parking. Situated in a family-friendly community with great schools, parks, transit, and shopping all nearby. Quick access to major highways makes commuting a breeze. (id:45725)
3210 Victoria Street
Oakville (Br Bronte), Ontario
Welcome to 3210 Victoria Street, nestled in the picturesque Bronte neighborhood, just one block from the serene shores of Lake Ontario. This charming 1,754 square foot brick home, built in 1983, is situated on a generous 40 x 150-foot lot and offers the perfect blend of comfort, character, and convenience. Step inside to discover custom craftsmanship throughout, including solid oak kitchen cabinets and staircase. The home boasts hardwood floors, a bright and spacious addition housing a second dining area and a large family room - perfect for entertaining or relaxing. The formal dining room and inviting living room with a bay window provide timeless elegance and functionality. Upstairs, two large bedrooms each feature their own private full bathroom, ensuring privacy and convenience. The finished basement offers even more space, with an additional bedroom, a family room, and a laundry area complete with a full bathroom. Outdoors, enjoy proximity to the area's natural beauty, with 34 parks, 102 recreation facilities, large public green spaces, and access to the scenic waterfront trail. This is more than just a home; its a lifestyle in one of Brontes most desirable locations. RSA. (id:45725)
8 Hackamore Court
Hamilton (Meadowlands), Ontario
Welcome to your urban oasis! This stunning renovated 3,767 sq. ft. home, situated on a generously sized 47 ft x 164 ft lot in a prestigious cul-de-sac, offers resort-style living with over 5000 sq. ft. of living space. Recently upgraded and meticulously renovated, it features 5 bedrooms and 3 bathrooms on the second floor, plus 2 bedrooms, 1 bathroom, and a spacious recreation room in the basement. All 4 bathrooms on the second floor and main level are custom-made, equipped with 24x48 premium porcelain tiles, quartz countertops with wooden cabinets, luxury shower accessories, and beautiful LED mirrors. The master ensuite includes a luxurious supersized stand-up shower, smart toilet, LED mirrors, and a standalone tub. Four bedrooms on the second floor have ensuite privileges, and the home is illuminated with new pot lights and LED ceiling lights throughout. The layout is highly functional, with fresh premium natural decor paint and a professionally varnished staircase with elegant picket railings extending from the basement to the second floor. Featuring 10-foot ceilings on the first floor and an impressive 18-foot vaulted foyer, the kitchen seamlessly flows into an oversized great room, offering breathtaking views of your private resort-style backyard, ideal for both relaxation and entertaining. The master bedroom is complemented by a spacious, well-appointed ensuite for added comfort and luxury. The backyard is beautifully landscaped with a large, well-constructed gazebo and a heated, salted in-ground pool with a depth suitable for a diving board. The pool area is child-proofed with a safety fence and features an outdoor BBQ gas line. A charming pool house provides the perfect spot for gatherings and relaxation. Additional highlights include a brand-new refrigerator and a new sump pump. Conveniently located within walking distance to top-rated schools, scenic parks, shopping malls, public transportation, and all amenities, this is truly a gem! (id:45725)
21 Denise Drive
East Ferris (Astorville), Ontario
Welcome to this beautiful and charming 1,650 sf, 3+1 bedroom, 2 bathroom, 3 level side split country home situated in a quiet family friend neighbourhood less than 20min from North Bay. Walking distance to local grocery store and a short drive to Lake Nosbonsing public access, community centre, local school, ski trails and much more. The upper 2 floors of the home have been completely refinished since 2021. Main floor features a large foyer with custom tiles leading into the open concept main floor with a spacious and bright living room complete with hardwood floors and stone accent wall and wood fireplace, dining area with patio doors to the side yard with in-ground pool and a stunning custom Brownstone kitchen with ample Quartz counters, farmhouse sink, solid wood cabinets with pullouts and porcelain tile. Main floor laundry with direct access to the backyard. The upper level features a large primary bedroom with walk-in closet and 4pc en-suite with soaker tub and custom walk-in glass and tile shower with dbl shower heads. There are 2 further bedrooms and 5pc bath. The lower level offers an extra-large rec-room with high ceilings with plenty of space for kids to play as well as a pellet stove, 4th bedroom or office area and storage room. There is ample additional storage in the unfinished basement section with state of the art dual heat pump with electric furnace backup making for an extremely efficient home. The exterior is stone all the way around with a dbl interlock driveway. There is a fenced-in, in-ground pool and patio area and large 12 x 16 shed as well as plenty of space for kids or pets. This is a great family house to call home in a safe and friendly area in a sought after community. (id:45725)
53 - 185 Denistoun Street
Welland (Broadway), Ontario
Welcome to this fabulous well maintained 3-Bedroom condo townhome with large and private fenced backyard with gate to greenspace. Beautiful Laminate floors, open spacious Kitchen and Dining area with Bay Window. Large light filled principal rooms, Living Room with walk-out to yard. Large Master Bedroom with Double Closet. Family room in basement. Amenities include pool and tennis courts (id:45725)
82 Lake Avenue E
Carleton Place, Ontario
Step into timeless charm and modern comfort with this spacious and sensibly laid out century home, ideally located in the heart of Carleton Place. Just a short walk to the main street where you can enjoy great restaurants and local boutiques, essential amenities such as grocery stores and pharmacies, and recreational opportunities along the Ottawa Valley Rail Trail. Everything has been taken care of here - from interior to HVAC to roof! This well-maintained home offers 3 bedrooms and 1.5 bathrooms, including a spacious primary bedroom that features an adjoining flex room - perfect for a home office, dressing room or nursery. Thoughtful updates throughout blend classic character with modern appeal: Drywall and paint throughout (including ceilings), refinished original hardwood floors, refreshed kitchen with refinished cabinetry, new countertops, and subway tile backsplash, upgraded laundry room with ample storage and granite countertop, new front steps, windows and tongue-and-groove pine front porch, large front window and all exterior doors, roof shingles, furnace & AC and paved driveway. Outside you'll find a 1-car detached garage with an attached 1-car carport, large garden shed, and a covered rear patio ideal for outdoor relaxation or entertaining. The generous 50.07 ft x 135.86 ft lot offers plenty of space for gardening, play or quiet enjoyment. (id:45725)
89 Newbury Crescent
Brampton (Westgate), Ontario
Welcome to 86 Newbury Crescent, a beautifully maintained, one-owner detached home nestled in the highly sought-after N Section community of Brampton! Boasting over 2,700 sq. ft. of thoughtfully designed living space, this elegant home offers timeless charm, modern upgrades, and the perfect layout for family living and entertaining. Set on an oversized 45 x 147 ft premium lot, this home welcomes you with a grand oak staircase and hardwood flooring throughout. The main floor features a spacious open-concept kitchen and family room, creating a warm and functional space to gather. The upgraded kitchen is a standout, complete with quartz countertops, stainless steel appliances, a deep-dish sink, upgraded faucet, and stylish lighting. A convenient 2-piece bath completes the main floor. The triple sliding door leads to your backyard retreat a beautifully landscaped oasis featuring a custom shed, tranquil pond, and a covered patio with awning, perfect for outdoor dining or relaxing. Enjoy the convenience of separate formal living and dining rooms that offer additional space for hosting. Upstairs, the expansive primary bedroom includes its own sitting area and a luxurious 5-piece ensuite with a jacuzzi tub and separate shower a perfect escape at the end of the day. Three additional generously sized bedrooms and a second full bath complete the upper level, while a powder room is located on the main floor. Additional highlights include a newer high-efficiency furnace, updated windows (replaced approx. 10 years ago), a newer water tank, cold cellar, and an unfinished basement with drywall and a rough-in for a future bathroom. The double car garage provides plenty of parking and storage. This property is being offered for the first time by the original owner and has been kept in immaculate condition. (id:45725)
19 Strachan Street E
Hamilton (North End), Ontario
19 Strachan St E, where century-old charm meets modern convenience in Hamilton's beloved North End. If you've been waiting for a home that feels like something special, this is your moment. This 2-bedroom 1.5 bath semi-detached townhome is an exceptional example of old world charm and modern day comforts. Built in 1900, this end unit home stands proudly with its classic storm door, and landscaped front and rear gardens that tell a story of care, history and growth. Step into the backyard and discover a throwback to simpler times, with newly mulched personal gardens. The backyard also features the two-tier rear deck-perfect for morning coffee or evening entertaining. All while creating a natural extension of your living space through sliding glass doors. Inside the original wood staircase, the bannister anchors the home's historic roots. The updated custom IKEA kitchen with pantry offers loads of storage and functionality, designed to support everyday living and effortless entertaining. The kitchen has been refreshed with a 2023 fridge and a 2022 dishwasher. The furnace is 2023, and the roof was replaced in 2020. A convenient main floor powder room adds functionality to the layout. The icing on the cake? An oversized parking spot is on the east side of the home. This is a walkable, bikeable neighbourhood located near Bayfront Park, the waterfront trail, West Harbour GO, Pier Four and the James North Arts District. You know when you see something that just feels right? This is it. Welcome to 19 Strachan St E. (id:45725)
105 Benhurst Crescent
Brampton (Northwest Brampton), Ontario
Experience luxury and spacious living in this 3-year-new upgraded home! North-facing with an open-concept kitchen and living room, this stunning property boasts large windows, flooding the space with natural light. With over 4,000 sq. ft. of living space, enjoy the elegance of 9-ft smooth ceilings on the main floor and no carpet throughout the home. Each bedroom features a walk-in closet, with the primary suite offering a his & her closet for added convenience. The sleek built-in appliance kitchen is designed for modern living, while the two-sided gas fireplace connects the family and living rooms, creating warmth and ambiance. Work comfortably in the custom home office, and enjoy peace of mind with hardwiring for security cameras. Step outside to a smooth tile interlocked backyard patio with a raised garden bed, or unwind on the front room balcony. For added value, the LEGAL rentable 2-bedroom basement apartment with a separate entrance provides income potential, while the spacious 20 ft x 10 ft recreational room with a bar completes this exquisite home. Don't miss this rare opportunity schedule a showing today. Must check virtual tour. (id:45725)
2160 Peachtree Lane
Oakville (Wm Westmount), Ontario
Welcome to this stunning and well-maintained detached home in the sought after West Oak Trails Oakville. This Valery built home offers a functional floorplan. On the main floor The home features an open concept kitchen with granite countertops and a seamless transition to the great room, with plenty of natural light. Enjoy a private dining room and an upper level with 3 large bedrooms on the upper level and a total of 2.5 washrooms, and two large walk-in closets. Enjoy landscaping throughout the property. Close to all amenities, parks, schools and walking trails. A home not to miss! (id:45725)
5 Fairway Crescent
Brockville, Ontario
FORE! Welcome to 5 Fairway Crescent in beautiful Brockville, Ontario. This 3+1 bedroom all brick bungalow has a huge property and is a well struck 7 iron away from the Brockville Country Club, a 3 iron away from the St. Lawrence River and some of the 1000 Islands, and a chip and a putt from Swift Waters Elementary School, the city's newest! If golf isn't your thing then hop in the car and within minutes you'll be at St. Lawrence Park, downtown Brockville with trendy restaurants and shopping, the internationally recognized Brockville Railway Tunnel attraction, Brock Trail, The Aquatarium and easy access to HWY 401. The house itself has been lovingly maintained by its long-time owner, with pride of ownership throughout. Main floor boasts a vaulted ceiling over the living room and kitchen, giving it a sense of openness not seen in other bungalows. The living room has a serene picture window and stone gas fireplace, while the kitchen boasts plenty of cabinets (including a pantry), ample counter-space and a good-sized eating area. 3 large bedrooms down the hallway and a main bathroom which is clean and spacious. The lower level is sizable and features a bar area, Family room with gas fireplace and stone accent wall, a potential 4th bedroom (would need baseboard heating), functional laundry room with lots of storage and a 2 piece bathroom. The backyard is HUGE and has a deck, storage shed and tons of space to entertain...the possibilities are endless, perhaps a mini-putt course? Roof 2010, HWT owned 2015, Fireplace Insert 2015. NOTE: HEAT PUMP REBATE PROGRAMS AVAILABLE IN ONTARIO. (id:45725)
223 - 385 Arctic Red Drive
Oshawa (Windfields), Ontario
Located in North Oshawa close to HWY 407. Never lived in, family size apartment in a UNIQUE BUILDING. Amazing surroundings (golf course and nature preserve). Extensively landscaped with kids playground, sitting areas, pergolas and BBQ stand. 9-foot ceilings. 6 appliances. Quartz countertop and island in kitchen. Utilities separately metered. Private enclosed locker. Fully set up with EV charger (activation & subscription applies). 1 Parking space included - additional surface parking available to lease (id:45725)
605 - 238 Simcoe Street
Toronto (Kensington-Chinatown), Ontario
Welcome to Artists' Alley, a thoughtfully designed mixed-use community featuring residential, office, and retail spaces. At its heart is Toronto's newest "alley" a meandering pathway linking Simcoe to St. Patrick. The unit features floor to ceiling windows, Kitchen Quartz Counter top with Porcelain Backsplash. High ceilings give this unit an open, airy atmosphere, enhancing the sense of space and providing a more expansive feel throughout the living area. Minutes to transit, University of Toronto, Hospital and all your dining experiences make this a sought after community. **EXTRAS** Still under construction are the Gym, Pool and Green P parking for your guest. (id:45725)
713 - 155 Merchants Wharf
Toronto (Waterfront Communities), Ontario
This unit boasts spectacular views of Lake Ontario! *1 PARKING & 1 LOCKER INCLUDED* Welcome To The Epitome Of Luxury Condo Living! Tridel's Masterpiece Of Elegance And Sophistication! 2 Bedrooms (Both with Walk-in Closet) + Den, 2.5 Bathrooms & 1516 Square Feet. Rare feature - 3 separate walk outs to a large balcony. Top Of The Line Kitchen Appliances (Miele), Pots & Pans Deep Drawers, Built In Waste Bin Under Kitchen Sink, Soft Close Cabinetry/Drawers, Separate Laundry Room, And Floor To Ceiling Windows. Steps From The Boardwalk, Distillery District, And Top City Attractions Like The CN Tower, Ripley's Aquarium, And Rogers Centre. Essentials Like Loblaws, LCBO, Sugar Beach, And The DVP Are All Within Easy Reach. Enjoy World-Class Amenities, Including A Stunning Outdoor Pool With Lake Views, A State-Of-The-Art Fitness Center, Yoga Studio, A Sauna, Billiards, And Guest Suites. (id:45725)
Bsmt - 135 Britannia Avenue E
Oshawa (Windfields), Ontario
Spacious And Bright 2-Bedroom Walk-Out Basement Is Available For Lease In Desirable Windfields Community. Featuring A Private Separate Entrance, Large Windows That Bring In Plenty Of Natural Light, And A Functional Open-Concept Layout, This Unit Offers Comfort And Convenience. It Includes A Modern Kitchen, A Well-Appointed Bathroom, And Generous Living Space. Situated Close To Schools, Parks, Shopping Centers, Public Transit, Durham College And Ontario Tech University And Much More. This Rental Is Perfect For Families Or Professionals. (id:45725)
58 Begonia Crescent
Brampton (Northwest Sandalwood Parkway), Ontario
Great Investment Property, Amazing 3 Bedroom Semi-Detached Well Maintained Home With Finished 1 Bedroom Basement Apartment Located In The Most Demanded Area With Features Such As Extended Driveway, Spacious Porch, Large Open Concept Living Room, Spacious Bedrooms, Amazing Potential For Two Family Home, No Carpet In The House, Close To All Amenities, Schools, Plazas. Very Motivational Sellers. (id:45725)
