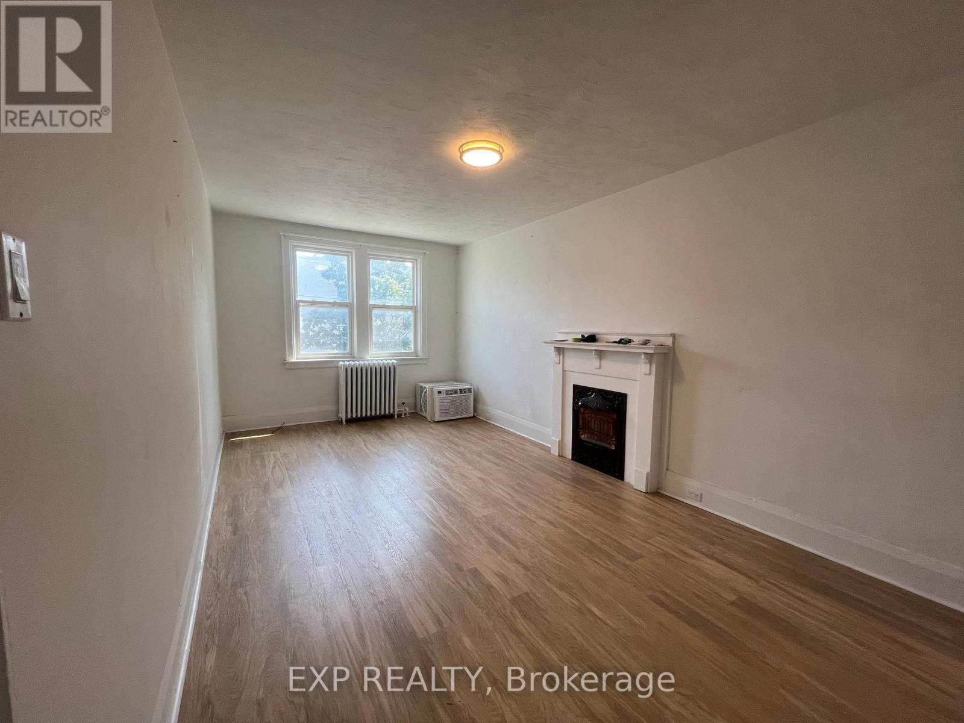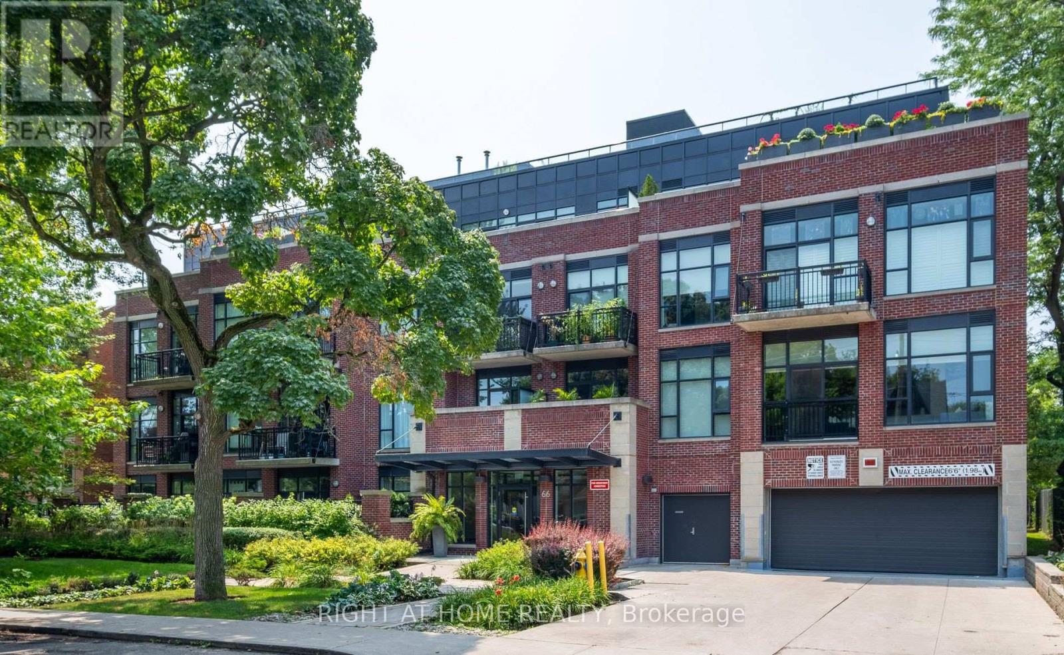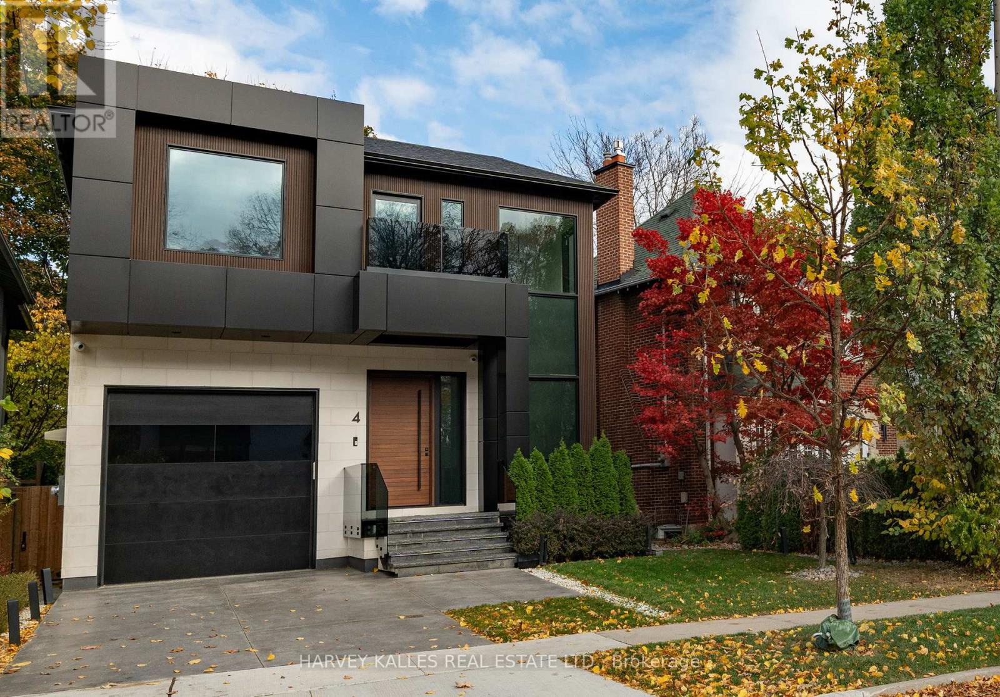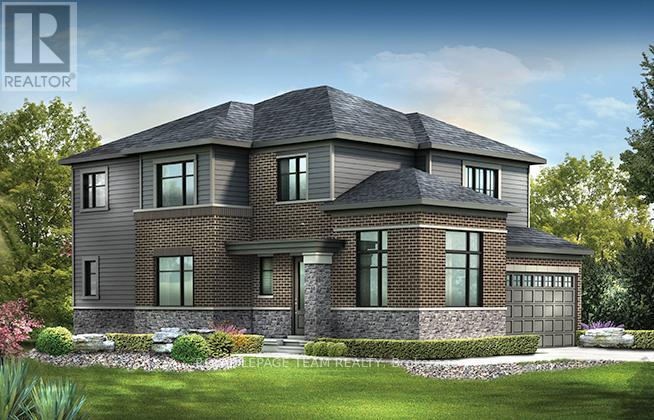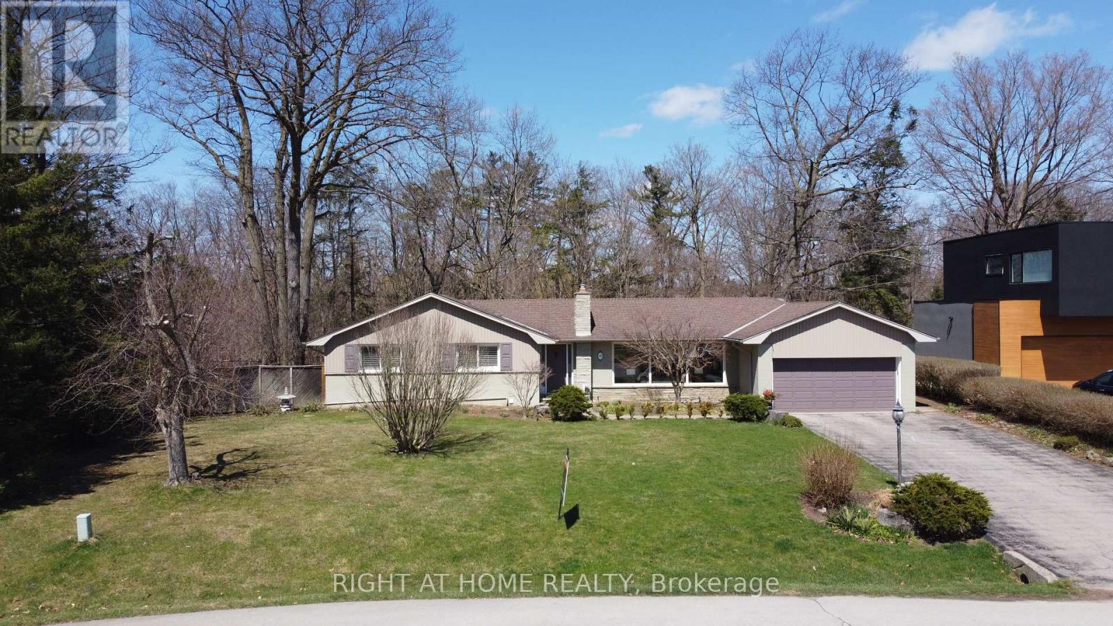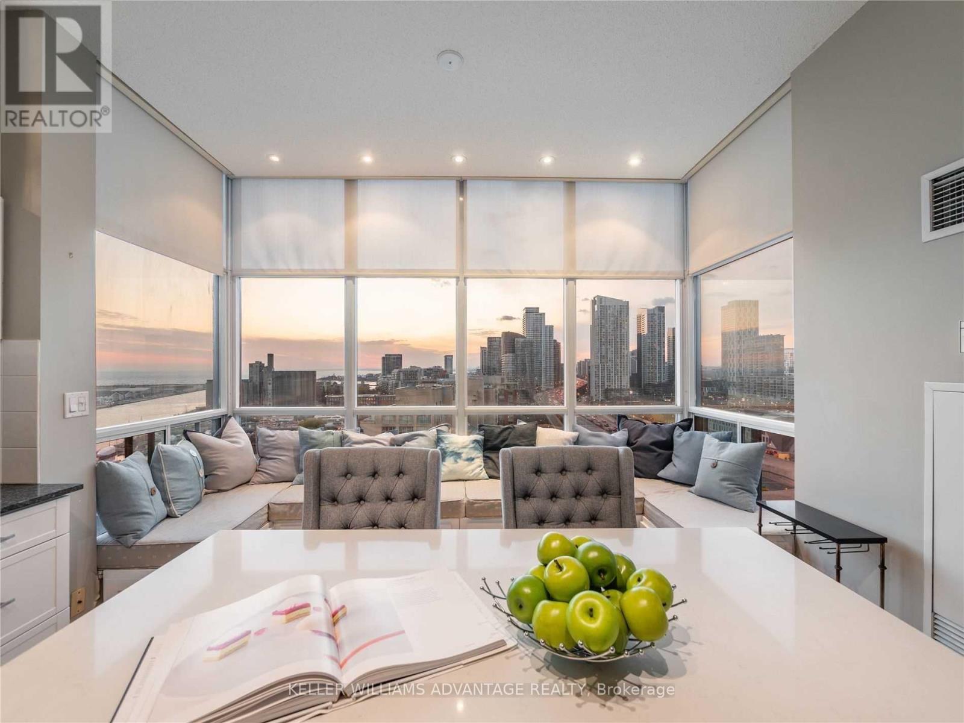6 - 102 Greensides Avenue
Toronto (Wychwood), Ontario
This Spacious two-bedroom + ample space living room apartment offers a perfect blend of comfort and flexibility in a prime location. With a 3-piece bathroom with a standing shower, this unit is designed for convenience. The living/dining combination space is versatile and can easily be converted into a 3rd bedroom, making it ideal for families or those needing extra room. unit comes with an A/C wall unit. Coin-operated laundry machines located in the basement. Street parking is available. Situated on the second floor of a multiplex building, this unit is just steps away from public transit, popular coffee shops, and essential amenities. Experience the best of city living in this well-located and adaptable apartment, perfect for those seeking both space and convenience. **EXTRAS** Occupancy: Immediate (There are also other units available) (id:45725)
2400 Jordan Boulevard
London North (North S), Ontario
WOW! Check out this stylish Alexandra Model TO-BE-BUILT by Foxwood Homes packed with impressive standard finishes in the popular Gates of Hyde Park community. Enjoy 4-bedrooms, 2.5 bathrooms, over 2100 square feet plus an optional side entrance leading to the lower level. Various finish packages, floorplans and lots available. 2025 and 2026 Closings available. Finished Model Home available to view by appointment. This Northwest London location is steps to two new elementary schools, community park, shopping and more. Welcome Home! **EXTRAS** Join us for our Open Houses each Saturday & Sunday at our Model Home at 2342 Jordan Blvd (Lot 85) between 2pm - 4pm. See you there! (id:45725)
217 - 66 Kippendavie Avenue
Toronto (The Beaches), Ontario
This cozy unit is in sought after The KEW boutique condo building built in 2014 situated in a fantastic location in The Beaches area. It's a short walk south to the tranquility of the waterfront, boardwalk, beaches as well as public swimming pool, outdoor skating rink and Kew Gardens. There's something for all your interests close by. Also short walk north to Queen Street E. filled with vibrant shops, bakeries, grocery stores, coffee shops, restaurants and transit. This modern unit features high ceilings, open concept design, kitchen with gas cooktop, ample counter space and built-in/hidden appliances. Gas BBQ hook-up on balcony. There is a generous sized bedroom with large closet and floor to ceiling window for plenty of natural light. Also has a den to be used as you see fit (2nd bedroom, work space or extra, etc.). The unit comes with 1 owned underground parking spot. No locker. Owners will also enjoy access to a party room on the main floor for larger gatherings as well as a rooftop deck/garden overlooking the neighborhood. (id:45725)
1433 South Horn Lk Road
Ryerson, Ontario
Lakefront Paradise on Stunning Horn Lake! Discover your year-round retreat on the pristine shores of Horn Lake , one of the area's most sought-after destinations for recreation and relaxation. This beautifully updated 1,500+ sq. ft. home offers breathtaking lake views from the living room, deck, and private dock, creating the perfect blend of comfort and natural beauty. Step inside to enjoy rustic elegance, featuring solid pine accents and a cozy wood-burning fireplace. Recent updates ensure peace of mind, including a new propane furnace (2022), energy-efficient windows & patio door (2021), a resurfaced deck (2024), and a freshly shingled roof (2019). For added space and versatility, a detached 24' x 24' garage/shop includes a finished upper level, ideal for guests, a studio, or extra living quarters. Your private dock offers deep water access, perfect for swimming, boating, and soaking in the crystal-clear beauty of Horn Lake. Fully furnished with some exclusions, this turnkey lakefront haven is ready for you to enjoy. Don't miss your chance to own a piece of paradise ,, schedule your private viewing today! (id:45725)
4 Douglas Crescent
Toronto (Leaside), Ontario
Welcome to 4 Douglas Crescent - a modern masterpiece designed with cutting-edge technology, exceptional details and unparalleled craftsmanship. This architecturally unique home is situated on a prime location on the edge of North Rosedale with easy access to Bayview, the DVP, Yorkville, and Summerhill Market. Perfect for a growing family, this home offers an adaptable layout with 4+1 bedrooms and 5 bathrooms, including a second walk-in closet that can be converted back into a 4th bedroom. Combining contemporary style with high-end touches like floating baseboards with accent lighting, hickory wide-plank hardwood flooring throughout, heated marble floor bathrooms and lower level, 9 skylights in the primary bedroom and a striking semi-floating staircase with maple wood handrail and skylight. A home built with purpose and no expenses spared equipped with Control4 home automation managing lighting, climate, 15 security cameras, over 50 surround sound speakers, and fire-safety rated smart glass windows offering seamless transitions from clear to private at the touch of a button. The backyard is primed for landscaping to make it your own and pre-plumbed for a hot tub, gas fireplace and barbecue. An exceptional Garage features a 6,000 LB car lift, heated floors, EV charger, car wash setup, and reinforced concrete and steel floor, as well as a heated driveway totalling 4 car parking. This turn-key treasure built for those who value design, functionality, and innovation, is ready for you to call it home. Backyard is pre-wired for in for BBQ, water and fire feature. Open house Saturday & Sunday 2-4pm (id:45725)
630 Bridgeport Avenue
Ottawa, Ontario
Take advantage of Mahogany's existing features, like the abundance of green space, the interwoven pathways, the existing parks, and the Mahogany Pond. In Mahogany, you're also steps away from charming Manotick Village, where you're treated to quaint shops, delicious dining options, scenic views, and family-friendly streetscapes. this Minto Birch Corner Model home offers a contemporary lifestyle with four bedrooms, three bathrooms, and a finished basement rec room. The open-concept main floor boasts a spacious living area with a fireplace and a gourmet kitchen with upgraded, two tone high upper cabinets and cabinet hardware, designer upgraded 30 inch stainless steel hood fan and upgraded backsplash. The second level features a master suite with a walk-in closet and ensuite bathroom, along with three additional bedrooms, another full bathroom and laundry. The finished basement rec room provides additional living space. Flooring: Hardwood, Carpet & tile. August 25 2025 occupancy!! **EXTRAS** Minto Birche Corner C Model. Flooring: Hardwood, Carpet & Tile. (id:45725)
89 Rancliffe Road
Oakville (Cp College Park), Ontario
Rare Opportunity To Have A Pie-Shape Ravine Lot Located on One of the Most Prestigious Streets in Oakville. Quiet and Child Friendly Cul-De-sac Steet. Totally Updated Bungalow On An Amazing True Ravine. Huge Deck. Three Fireplaces, Gas BBQ Hookup, 2 Sheds, Swimming Pool(As-Is). Pantry, Granite Counter Top, Skylight Walkout To Deck. Ravine View From Family Room, Dining Room, Kitchen and Primary Bedroom! Enjoy your Cottage life in The City! Hardwood On Main Floor(Carpet In Fam Rm). 4th Bedroom/Office With 3 Pc. Bathroom in the Fully Finished Lower Level Separate Walkout To Backyard From the Bedroom and Rec. Room. (id:45725)
33 Villiers Street Unit# 103
Toronto, Ontario
2 MONTHS FREE RENT! Approximately 800 Square Feet T.M.I and Utilities is the responsibility of the tenant. The space comprises 2 adjoining rooms, one setup as a post-production studio, and the other as an cpen concept office environment Located in the heart of the film/TV district, the newly renovated space is best suited for production studios/offices, creative, advertising, designers, distribution, marketing, programmers, animators, editors, writers etc. The space is located in a very convenient location, with direct access to Don Valley parkway north, and a couple blocks to the Gardiner Expressway West Onramp. Suites include:- Free company parking (including 2 reserved spaces).- Pre-wired for High Speed Fiber Internet- Board Room Facilities- Kitchenette- TTC Access-24/7 access- Independent Alarm System- Climate controlled (id:45725)
33 Villiers Street Unit# 107
Toronto, Ontario
2 MONTHS FREE RENT! Measuring approximately 1054sq/ft and situated at the heart of Toronto's popular Film District, this space has a lot of potential, especially for those in the creative industries, (production offices, photography, creative, advertising, designers, distribution, marketing, programmers, animators, editors, writers etc). The space comes with access to recording, rehearsal and post production facilities on site as well as more standard amenities such as a kitchen, boardroom and parking. PRIVATE DECK Location information Toronto Film District is world famous for it's creative prowess and draws creative types from all over the city. This facility takes full advantage of this influential location whilst only being a short stroll from the downtown core and can be easily reached from Gardiner Expressway to the west, and DVP to the east. TMI $6.00 per sq feet. 2 parking is included, tenant pays hydro and internet. (id:45725)
33 Villiers Street Unit# 104
Toronto, Ontario
2 MONTHS FREE RENT! Ground Floor Studio / Office Space Available Approximately 450 square feet T.M.I ($6.00 PER SQFT) and Utilities ($150.00 PER MONTH) are the responsibility of the tenant. Located in the heart of the film/TV District, the newly renovated space is best suited for production studios/offices, creative, advertising, designers, distribution, marketing, programers, animators, editors, writers, etc. The space is located in a very convenient location with direct access to Don Valley Parkway north, and a couple blocks to the Gardiner Expressway West Onramp. Suites Include :- Free company parking (included 1 reserved spaces). - Pre-wired High Speed Fiber Internet - Board Room Facilities - Kitchenette - TTC Access - 24/7 access Alarm System- Climate Controlled (id:45725)
Uph3 - 410 Queens Quay W
Toronto (Waterfront Communities), Ontario
The Best Views in the City! Discover the pinnacle of waterfront living at Aqua Condominiums with this exquisite Corner Penthouse Unit. Perched atop the prestigious tower, enjoy unparalleled panoramic views of Lake Ontario and Toronto's iconic skyline from every angle. Upon entering, you are greeted by expansive, light-filled spaces highlighted by soaring 10 foot high ceilings and floor-to-ceiling windows framing breathtaking lake vistas. The open floor plan seamlessly integrates a spacious bedroom, a cozy breakfast area boasting serene marina and lake views, and a modern kitchen outfitted with stainless steel appliances. Included in the maintenance fee are all utilities, ensuring hassle-free living. Residents of Aqua Condominiums enjoy access to world-class amenities, including a rooftop sundeck lounge perfect for entertaining against the backdrop of Toronto's horizon, and a state-of-the-art gym. Additional features include dedicated parking, 24-hour concierge service, guest parking, and on-site property management, offering unparalleled convenience and security. Embrace this rare opportunity to own a corner penthouse unit in Aqua Condominiums, where luxury meets lifestyle in Toronto's vibrant waterfront community. Experience urban sophistication and tranquility in one of the city's most coveted locations. Schedule your private viewing of this extraordinary property. (id:45725)
694 Chelton Road
London South (South U), Ontario
Situated on a PREMIUM LOT with no rear neighbours, this exceptional 2 storey, 3 Bed, 2.5 Bath home backs onto beautiful green space conservation area with mature trees, offering privacy & a picturesque natural setting. Nestled in the family-friendly Summerside neighbourhood of South East London, this home showcases a perfect blend of modern design, functional living spaces, & convenient location. As you step inside, you'll be greeted by the bright & inviting open concept main level featuring 9' ceilings, loads of pot lights, engineered hardwood & ceramic flooring, 2pc bath, contemporary gourmet kitchen w/island, ample cupboards & storage space. Perfect for entertaining, the living and dining area boasts a large patio door, allowing for an abundance of natural light &leading to a backyard retreat where you can enjoy your morning coffee or unwind in the evening while taking in the serene views. Moving to the second level, you'll find a Primary Bedroom, with its own 3pc en-suite bath, walk-in closet & the added convenience of a laundry area just steps away. Two additional spacious Bedrooms & 4pc Bath. Additionally, a versatile bonus area offers endless possibilities, use it as a family room, home office, play area for the kids or a cozy lounge for relaxation. Completing this remarkable home is an attached garage & 2-car driveway, ensuring ample parking for you and your guests. This home is Energy Star certified making it more energy efficient and environmentally friendly. Outside of your new home, you'll find Summerside's family-friendly atmosphere, with parks, schools & trails all within easy reach. You're also conveniently located near shopping centers, hospitals, major transportation routes, including the 401 & Veterans Memorial Parkway & much more. Some images shown are of the same model home/layout with different colour finishes. Some images are virtually staged. Don't miss out on this incredible opportunity to make this stunning contemporary home your own. (id:45725)
