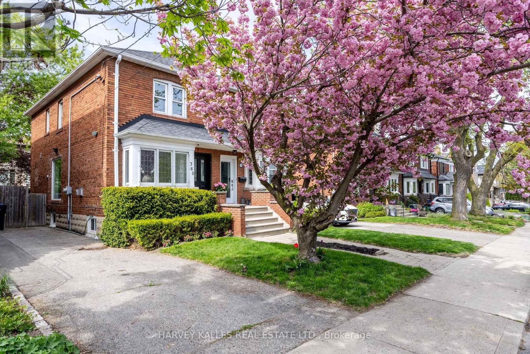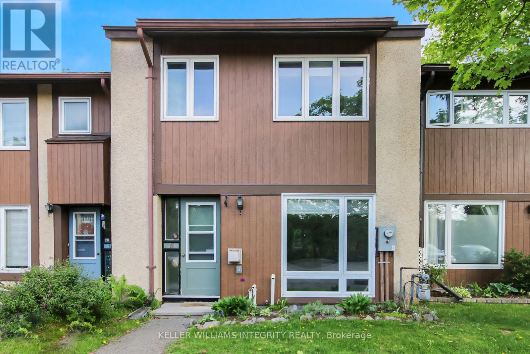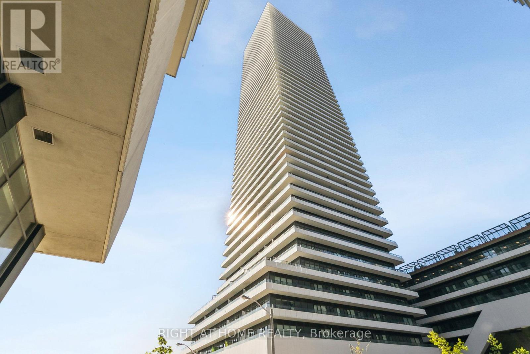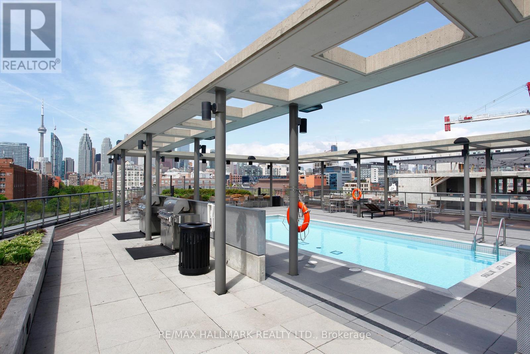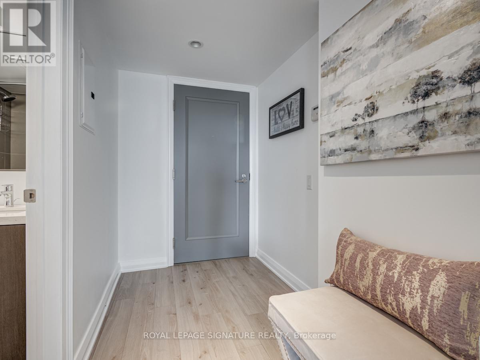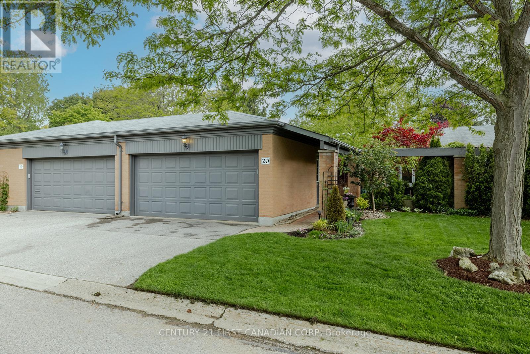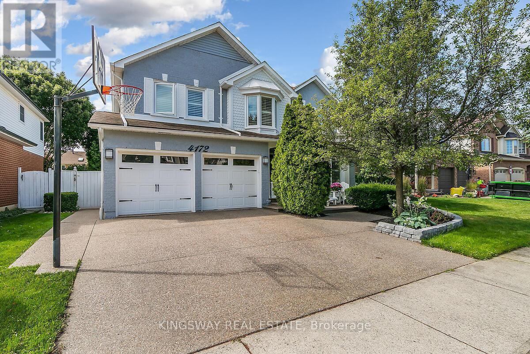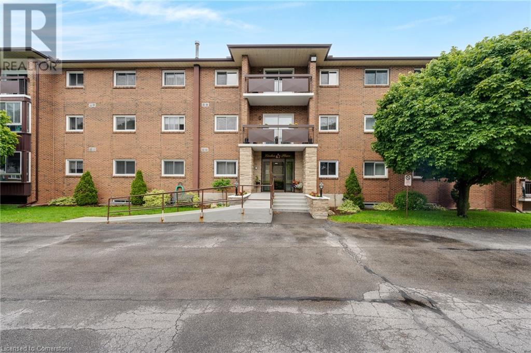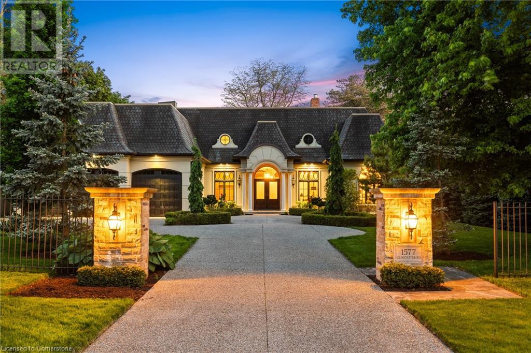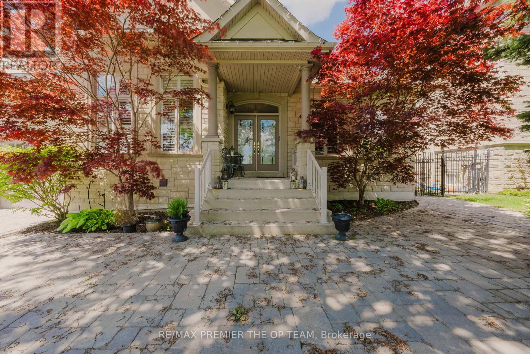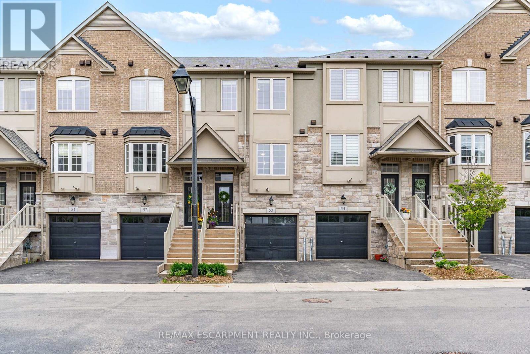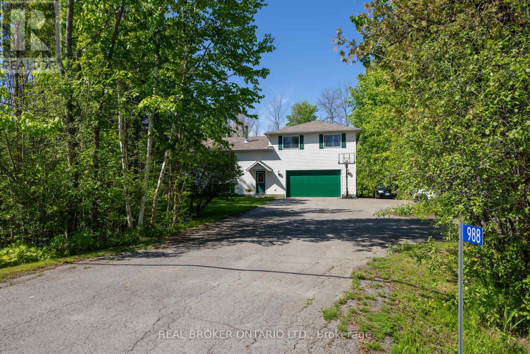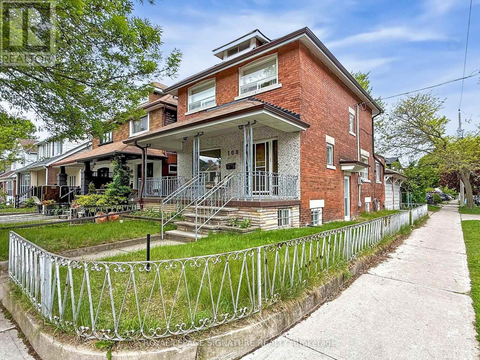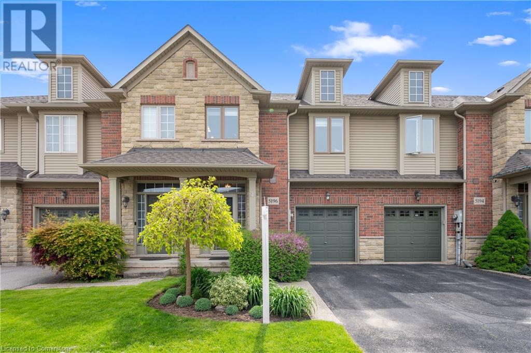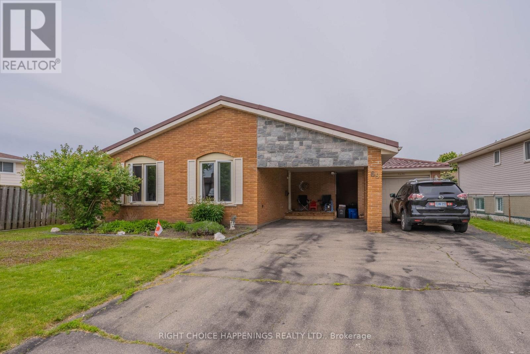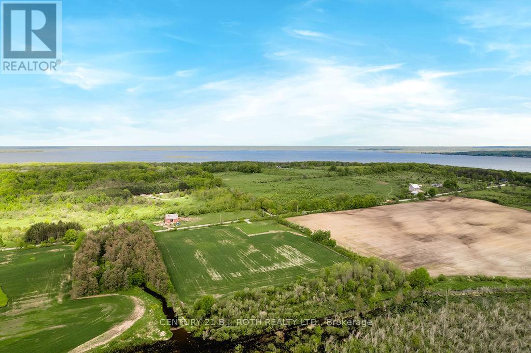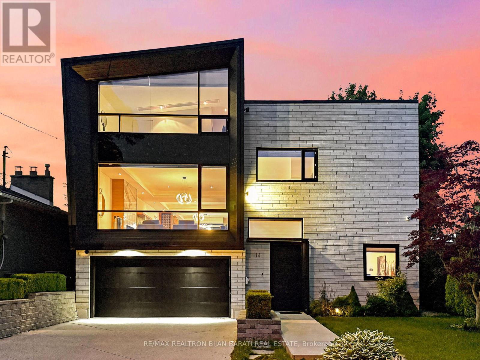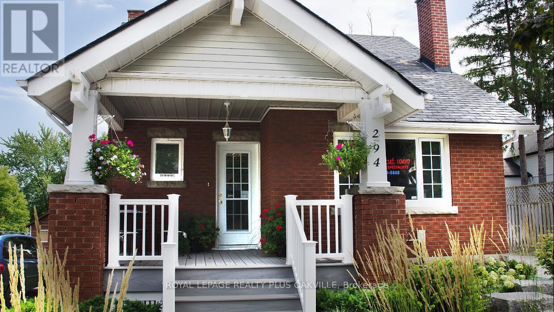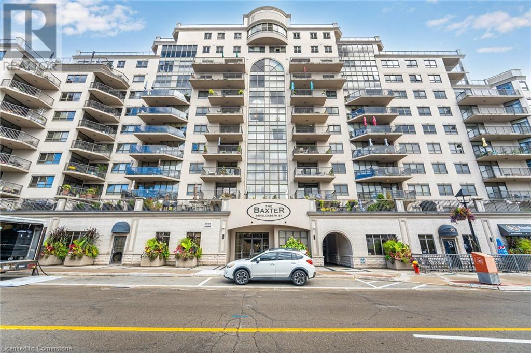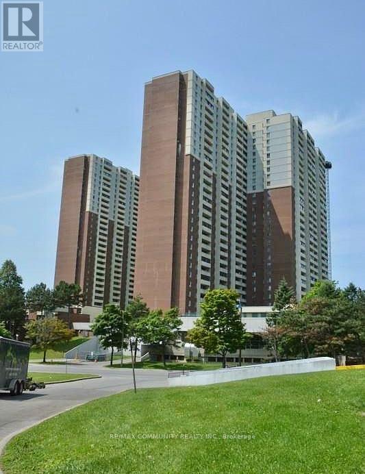1707 - 438 King Street W
Toronto (Waterfront Communities), Ontario
Sensational high floor, southwest corner suite at the Hudson! Superb split two-bedroom plan, with two full baths, and a separate den offers more than 1000ft2 of luxurious living area plus sunny, southwest corner balcony. At the heart of this special home is an open kitchen that overlooks both the living-dining rooms and den and features tons of workspace, stainless steel appliances, granite counters with breakfast bar and west views from the rare kitchen window. The king size primary suite features a 5-piece en suite bath with tub and separate shower, walk-through closets and second walk-out to the balcony. The proper second bedroom offers a huge double closet and stunning sunset views. WHAT SETS IT APART: The best unit in one of Toronto's best buildings. The Hudson is ideally located between the Financial District and King West dining and entertainment, and provides easy access to the Lake, the QEW and transit. Top of market amenities include: amazing entertaining spaces, games and media rooms, gardens and a high quality fitness centre with steam rooms and sauna PLUS a grocery store in the building! SPECIAL FEATURE: Incredible natural light from floor to ceiling windows, with gorgeous views from the CN Tower, to the lake, to King West. BONUS POINTS: The practical layout offers generous proportions and ample storage throughout, including a spacious foyer, with double closet. (id:45725)
380 Old Orchard Grove
Toronto (Bedford Park-Nortown), Ontario
Welcome to this exceptional custom-designed semi-detached home, perfectly situated in the heart of Midtown Toronto. Completely renovated with meticulous attention to detail, this residence combines sophisticated craftsmanship with a designers flair throughout. The open-concept main floor features a sleek modern kitchen, premium white oak flooring, and a dramatic floating staircase that seamlessly unites luxury with contemporary elegance. Natural light floods every principal room, the spa-inspired main bathroom offers a serene retreat. The home is equipped with smart lighting and voice-activated automation, including electric blinds on the main level and in the primary bedroom designed for ultimate convenience and modern living. A private driveway for 34 vehicles add to the home's rare functionality. Just steps from Avenue Road, enjoy immediate access to top-tier schools, boutique shopping, fine dining, and transit positioned in one of Toronto's most prestigious and sought-after neighbourhoods. (id:45725)
68 Linden Lane
Innisfil, Ontario
Welcome to your new home, located in the vibrant adult community of Sandycove Acres South. This 2 bedroom, 1 bath Lexington model has an open concept layout at the front of the home combining the living room, dining room and kitchen. Forced air gas furnace and central air conditioner (2022), shingles replaced (2020) and a brand-new dishwasher. The walls are freshly painted in a neutral colour with hardwood flooring in the dining room, kitchen and primary bedroom. Carpet in the living room, hallway and bedroom 2 with ceramic flooring in the 4 piece bathroom. Primary bedroom has a walk through closet with ensuite entrance to the bathroom. An existing security system provides added security and only needs to be connected to a new service. There is an added enclosed deck off the kitchen and 2 car parking with easy access to the front door. Close to Lake Simcoe, Innisfil Beach Park, Alcona, Stroud, Barrie and HWY 400. There are many groups and activities to participate in, along with 2 heated outdoor saltwater pools, community halls, games room, fitness centre, outdoor shuffleboard and pickle ball courts. New fees are $855.00/mo rent and $161.56/mo taxes. Come visit your home to stay and book your showing today. (id:45725)
70 Griselda Crescent
Brampton (Northgate), Ontario
A MUST-SEE!! Freehold!! Prime Northgate location!! Huge lot!! 6-car parking!! Move-in ready 3-bedroom, semi perfect for families & investors! Spacious layout in one of Brampton's most desirable family neighbourhoods. Bright living room with big windows - tons of natural sunlight & pot lights. Eat-in kitchen with walkout to deck and fully fenced backyard - NO REAR NEIGHBOURS! 3 Bedrooms upstairs, including a primary with walk-in closet. Renovated 3-piece bath (2023) on upper level + basement. BONUS BASEMENT SPACE! Mostly finished for added living space. Laundry area and lots of storage. PARKING FOR 6 CARS! MASSIVE DRIVEWAY - NO SIDEWALK! Entertain or relax in your private backyard - plenty of space for kids and pets. Deep lot - ideal for gardening or summer BBQs. PRIME LOCATION! Steps to Chinguacousy Park, Professors Lake & Brampton Civic Hospital. Minutes to Bramalea City Centre, Major Highways (William Pkwy & Bramalea Rd), and Public Transit. Walk to top-rated schools. FAMILY-FRIENDLY COMMUNITY! Northgate offers parks, school, rec centres & all amenities nearby. Quiet cul-de-sac in an established neighbourhood. Shows beautifully and ready for you to move in or invest! (id:45725)
509 - 78 Harrison Garden Boulevard
Toronto (Willowdale East), Ontario
Located in the heart of North York, in the luxurious Skymark @ Avondale by Tridel you find this beautiful, sun filled, private, corner suite with unobstructed southwest views of the city skyline (CN Tower) and stunning sunsets! Not only are the sunsets breathtaking but the firework displays on holidays are spectacular! This ~1100 sq ft, 2 bedroom, 2 bath, painted & renovated(2024) suite gives you a fresh and modern feeling! It boasts of a beautiful gourmet kitchen with a sunny eat-in, granite counters, SS appliances, SS double sink, modern backsplash, a pantry, W/O to balcony and SW stunning views! The primary bdrm has an organized W/I and a 5pcensuite (double sink, glass shower & a jacuzzi tub). The second bdrm also has an organized mirrored, double closet and is 3 steps from the second 3pc bathroom. This suite comes with a huge private locker conveniently located directly behind the parking spot. It's ~ 9' x 16' =144 sq ft for storage which is extremely rare in condos! This building offers resort style amenities: 24hr Conceirge, Indoor Pool, Sauna, Tennis Courts, Outdoor Patio/Garden, Golf Simulator, Bowling Alley, Party Rm, Billard Rm, Games Rm, Library, Guest Suites, lots of underground Visitor Parking and onsite property manager. All this walking distance Yonge &Sheppard amenities: TTC Sheppard St, restaurants, bars, shops, supermarkets (Whole Foods),Fitness Ctrs, Parks and much more .... (id:45725)
102 - 67 Caroline Street S
Hamilton (Durand), Ontario
Fabulous, fully furnished short term rental opportunity! Discover the epitome of condo convenience at Bentley Place, nestled in the heart of downtown Hamilton. This premium condo address boasts expansive room sizes, offering unparalleled spaciousness for entertaining. Immaculately maintained, every corner of this sun-filled ground floor unit exudes comfortable living. Enjoy the recently renovated kitchen with ample cupboards and storage, stainless steel appliances and luxury quartz countertops. Renovated spa like bath featuring high end vanity and luxury quartz countertops. Two bedrooms with walk in closets. In-suite laundry and wrap-around balcony. All windows recently replaced 2025. Bentley Place sets the standard for urban living in Hamilton. Don't miss the chance to experience the blend of convenient living with close proximity to Locke and James Street North. (id:45725)
5 - 3691 Albion Road
Ottawa, Ontario
This stunning 4-bedroom townhome offers modern living in a prime location. The beautifully renovated open-concept main floor features a gourmet kitchen with a spacious island, a bright and inviting dining area, and a cozy living room with a fireplace, perfect for entertaining. Step through the patio doors to your fenced backyard with no rear neighbors, offering privacy and tranquility. Upstairs, you'll find four generously sized bedrooms and a full 4-piece bathroom, providing ample space for family and guests. The finished lower level boasts a large recreation room, an additional full 2-piece bathroom, a laundry area, and plenty of storage. Located in a highly convenient area, this home is just steps from public transportation, shopping, schools, restaurants, and more...all within walking distance. Don't miss the opportunity to own the largest home in this private neighbourhood! (id:45725)
2206 - 20 Shore Breeze Drive
Toronto (Mimico), Ontario
Stunning 1 bedroom + den condo offering breathtaking unobstructed views of Lake Ontario and the Toronto skyline. This condo features an open-concept layout with modern finishes, including a full-sized kitchen with stainless steel appliances and granite countertops. The spacious living area includes a dedicated office nook, in-suite laundry, and a bright bedroom with balcony access. A sleek 4-piece bathroom and wide-plank flooring throughout complete the contemporary interior. The building boasts resort-style amenities including a saltwater pool and jacuzzi, gym, crossfit room, yoga & Pilates studio, kids playroom, theater, party/game rooms, and outdoor terraces with barbeques. Located in the vibrant Humber Bay Shores community, you're steps away from waterfront trails, parks, dining, grocery, and much more, with effortless access to downtown via the Gardiner or TTC and steps away from the future Park Lawn GO Station! (id:45725)
205 - 7549a Kalar Road
Niagara Falls (Brown), Ontario
Fully Furnished 2-Bedroom Condo Apartment for Lease in Marbella Condominiums Niagara Falls. Discover upscale living in this beautifully furnished 2-bedroom condo located in the sought-after Marbella Condominiums, just minutes from world-famous Niagara Falls. This spacious unit features an open-concept living and dining area, complemented by a modern kitchen with stylish backsplash, appliances, and a central island perfect for entertaining. The primary bedroom includes a luxurious 5-piece ensuite, walk-in closet, and walkout to a private balcony. A generously sized second bedroom, additional 4-piece bathroom, in-unit laundry with storage space, and a linen closet complete the layout. Residents enjoy access to premium amenities, including a party room, fully equipped gym (in process), elegant ground-floor lobby, and convenient elevators. Ideally located near grocery stores, restaurants, Cineplex, and with easy access to the QEW. Contact us today to schedule your private viewing! (id:45725)
817 - 33 Mill Street
Toronto (Waterfront Communities), Ontario
Welcome to 33 Mill Street, where historic charm meets modern living. This bright and functional 1 bed plus den condo offers 568 square feet of well-designed and flexible space. No wasted sqftg, no long hallways. This space is nearly as wide as it is deep allowing tons of Natural light coming through floor to ceiling windows. Featuring laminate flooring throughout, stainless steel appliances, and an updated bathroom, this home combines comfort and style with ease. Step out onto your northwest-facing balcony and enjoy sweeping city views and vibrant sunsets, the perfect backdrop for evening unwinding or weekend entertaining. Ideal for first-time buyers, professionals, or savvy investors, this unit delivers a true downtown lifestyle with trendy shops, restaurants, cafes, and TTC access right outside your door. (id:45725)
1417 - 155 Yorkville Avenue
Toronto (Annex), Ontario
Stunning One Bedroom + Den Condo Located In The Residences Of Yorkville Plaza. Exclusive Address On Toronto's Most Prestigious Street. Gorgeous Open Concept Layout, Modern Kitchen W/ Stone Counter Tops & Custom Cabinetry. Floor To Ceiling Bay Window W/ Beautiful North West Views. Custom Transitional Blinds Throughout. (id:45725)
Bsmt - 19 Terrydale Drive
Toronto (Bathurst Manor), Ontario
Welcome to this bright and well-maintained basement studio apartment, located just off Dufferin and Finch. This spacious unit features a private separate entrance and includes access to the backyard, providing a comfortable and quiet outdoor space to enjoy. The apartment comes fully furnished, including a 55" smart TV, making it a convenient and move-in-ready home. All utilities and high-speed internet are included, offering stress-free living with no extra monthly costs. Situated, just steps from public transit and close to G. Ross Lord Park, York University, Yorkdale Shopping Centre, and a wide selection of shops, restaurants, and other amenities. This is the perfect living space for students or professionals seeking comfort, privacy, and convenience in a prime North York location. ALL UTILITIES, INTERNET, FURNITURE, 55 INCH SMART TV INCLUDED. (id:45725)
20 - 50 Fiddlers Green Road
London North (North P), Ontario
This fabulous two-bedroom plus den bungalow offers the convenience of single-floor living along with the added benefit of three bathrooms and a two-car garage within a sought-after condo complex in the highly desirable Oakridge area.The interior features a beautifully updated kitchen and bathrooms, creating a modern and inviting atmosphere. The open-concept layout is perfect for both relaxing and entertaining, and the inclusion of stainless steel appliances, two solar tubes for extra natural light and rich hickory hardwood floors on the main level adds a touch of elegance. Outside you can enjoy the fabulous patio and gorgeous gardens. The lower level is fully finished and equipped with a nicely updated bathroom featuring a relaxing steam shower. Additionally, the home has a new furnace and heat pump with central air installed in 2023, and a new refrigerator in 2021. The meticulously cared-for complex also features an in ground pool, perfect for enjoying the summer months. (id:45725)
4172 Vermont Crescent
Burlington (Rose), Ontario
***MUST BE SEEN***Welcome To Your Dream Home Located In The Heart Of The Desirable Millcroft Area, Just Steps From The Country Club. Totally Renovated Inside And Out With Modern Tasteful Finishes Including Oversize Marble Tiles, Plank Hardwood Flooring And Newer Hardwood Stairs. Main Level Is Perfect For Entertaining With An Updated Eat In Kitchen Featuring Quartz Counters, Gas Stove And Loads Of Counter And Cupboard Space. Large Patio Doors Allow Access To A Private Backyard With Space To Lounge By The Inground Heated Pool. Upstairs You Can Relax In A Large Master Bedroom Retreat With An Updated Spa Like Ensuite Featuring A Glass Shower And Separate Stand Alone Bathtub. Also On The Upper Level This Floor Plan Boasts 4 Bedrooms, 3 Full Bathrooms, Plus A Spacious Office(Currently Used As 5th Bedroom) Making This Home Ideal For Growing Families. Lower Level Is Finished With A Full Size Bar, Large Recreation/Games Room And A Separate Guest Suite With A Full Bathroom. Lots Of Room For Storage In The Workshop Area, Utility Room Or Walk In Cold Cellar. This Home Has Been Meticulously Maintained And Heavily Upgraded Recently, Be Sure To View The Virtual Tours Linked Above To Gain Some Appreciation For The Level Of Finishes. Act Now While It's Still Available!!! (id:45725)
280 Lester Street Unit# 221
Waterloo, Ontario
Rare Opportunity In Waterloo’s Premier Student District! Situated in the heart of the student district at 280 Lester Street, this HIGHLY SOUGHT-AFTER 1+DEN CONDO in the trendy SAGE V building offers the Perfect Blend Of Modern Living And Investment Potential. This FULLY FURNISHED 681 SQFT UNIT features HIGH CEILINGS, an OPEN-CONCEPT FLOOR PLAN, and 1.5 BATHROOMS, creating a SPACIOUS AND FUNCTIONAL living space. Step inside to find a BRIGHT KITCHEN with MODERN CABINETRY, GRANITE COUNTERTOPS, STAINLESS STEEL APPLIANCES, and a LARGE ISLAND, overlooking a LIVING AREA complete with FURNITURE AND A TV. The unit boasts LARGE WINDOWS with WESTERN EXPOSURE and is CARPET-FREE for easy maintenance. A GENEROUSLY SIZED BEDROOM and a 4PC BATHROOM with STACKED WASHER & DRYER add convenience, while the FLEXIBLE DEN is ideal for a home office or guest space. Residents of Sage V gain access to a wide array of amazing amenities, including an on-site fully equipped Fitness Center, a mezzanine with 2 level study lounge, and a spacious outdoor terrace for relaxation and networking. With HEAT, WATER, and HIGH-SPEED INTERNET INCLUDED in the $496.19/month condo fees—PLUS A RARE 1-CAR PARKING SPACE—this unit stands out in the market. Located STEPS FROM UNIVERSITY OF WATERLOO & WILFRID LAURIER UNIVERSITY, AND CONESTOGA COLLEGE, with the WATERLOO LRT STATION and UPTOWN WATERLOO’S dining, shopping, and entertainment just minutes away, this condo is a DREAM FOR STUDENTS, INVESTORS, OR FIRST-TIME BUYERS. DON’T MISS THIS INCREDIBLE OPPORTUNITY—SCHEDULE YOUR VIEWING TODAY! (id:45725)
67 Breckenridge Drive Unit# 107
Kitchener, Ontario
Do you want to downsize in luxury, look no further than the beautiful 67 Breckenbridge Dr featuring Unit#107. This spacious unit has been remodelled, including new modern flooring, a fully renovated kitchen and bathroom. The unit offers two large bedrooms, a bright modern kitchen, an open family room, and a dining room that walks out onto your peaceful balcony. The other big plus of the unit is it comes with a garage and a storage locker! The building is well maintained and has lots to offer with a games room, an exercise room, a free laundry room, a freezer room and a workshop. The location is second to none as you are in a quiet area but very close to shopping, groceries, restaurants, coffee shops, and so much more. The unit shows AAA+ and has been meticulously cared for. (id:45725)
706 - 9075 Jane Street S
Vaughan (Concord), Ontario
Welcome To The Stunning "Park Avenue Place". Fantastic Layout. 1 Bedroom 1.5 Bathroom Unit Featuring Built-In Appliances, Kitchen Island W/ Microwave Nook & Breakfast Bar, Backsplash, 9' Ceilings, Upgraded Flooring, & Crown Moulding Throughout. Spacious Bedroom With Walk-In Closet, Built-In Organizers, Ensuite Bathroom. Huge Sunroom, 1 Owned Parking & 1 Owned Locker. Newer Building! Very Convenient Location Nearby Vaughan Mills, Transit (Hwy 400, Vaughan Subway), Wonderland, Hospital, Schools, Parks, Restaurants & The List Goes On! Great Amenities Include: 24 Hr Concierge, Gym, 7th Floor Terrace, Party Room, Visitor Parking, & More! (id:45725)
317 Guy Street
Cornwall, Ontario
TURNKEY AND MOVE-IN READY! This is your opportunity to step into homeownership with ease! Perfect for first time home buyers or investors alike. With freshly updated flooring and paint throughout, this adorable home features 3 second level bedrooms, a brand new bathroom, and an open main floor layout with kitchen appliances included. Enjoy a spacious backyard, covered back deck, and storage shed. Just a short walk to St. Lawrence College and nearby amenities like shopping and restaurants. Dont miss your chance, come see for yourself! Call now for more information. (id:45725)
6 And 8 Macleod Estate Court
Richmond Hill (Jefferson), Ontario
Backing onto Protected Phillips Lake, in the center of York Region! Enjoy Muskoka views every day of the week from Richmond Hill! Unmatched 4-season scenic views of the lake. Prefect for multigenerational living with main home and secondary suite w/ elevator! Main home boasts spacious principal rooms flooded w/natural light. Dream kitchen features valence lighting, centre island accented w/pendant lights & room for 4 stools w/soapstone countertops overlooking the family room & sunroom w/ window wall & floor-to-ceiling stone gas fireplace, reclaimed vintage wood mantle & unparalleled lake views. Amazing primary bedroom w/ soaring cathedral ceilings, gas fireplace w/granite surround, spa-like ensuite w/vaulted ceiling, brick feature wall, reclaimed barn beam built vanity & 2 walk-in closets. Primary bedroom laundry area & 2nd floor main laundry rm. Lower level boasts a perfect family recreation room. Observation deck in rear grounds overlooking Phillips Lake. Table space for games on the grounds. Secondary completely self-sustaining suite features 16 ft. ceiling in great room w/amazing western lake views from your balcony, wide-plank flooring, fireplace, dining area, built-in speakers & reclaimed beam wall feature. Kitchen features primary bedroom with soaring ceilings, Romeo & Juliet balcony, 6-pc ensuite w/double sink, stone countertop featuring one wheelchair accessible sink & zero-barrier access to shower, Heated 6-car garage between main and secondary homes w/ elevator access to secondary suite. Breathtaking 364 sq. ft. greenhouse serves to satisfy your green thumb or for hosting garden parties, rain or shine! Walking distance to Yonge Street. Excellent schools and golfing nearby. Just 5 minutes to fine dining & shops offered in Richmond Hill, Aurora. (id:45725)
1577 Gloucester Road
London, Ontario
Welcome to this extraordinary bungaloft, nestled on a private, wooded lot and offering the perfect balance of luxury, function, and architectural detail. The main level impresses with 12-foot ceilings, walnut flooring and high-end finishes throughout. Tray ceilings in the formal dining room, coffered ceilings in key living spaces, and solid core doors enhance the sense of quality and scale. Expansive transom windows and high baseboards add architectural charm and natural light throughout. The main floor principal bedroom offers a serene retreat with tray ceilings, garden doors leading to the rear yard, and a stunning ensuite featuring marble tile with inlay, a freestanding tub, a glass-enclosed shower, dual vanities, and a spacious walk-in closet with custom built-ins and dual access. The family room is warmed by a wood-burning fireplace, while the separate living room offers a cozy natural gas fireplace. Two separate mudrooms—one off the front foyer and one off the garage—add everyday practicality to the home’s thoughtful layout. The kitchen features premium Wolf appliances, a farmhouse sink, pot filler, and a large island with seating. The adjacent servery includes a fridge, wall oven, microwave, and a secondary sink—ideal for hosting. Upstairs, the loft provides a versatile living area, two generously sized bedrooms, and a beautifully finished main bath with a double vanity, freestanding tub, glass shower, and elegant tile inlay flooring. The lower level adds versatility with two additional bedrooms and rough-in. A walk-up to the triple car garage enhances convenience and supports multi-generational living. Outside, enjoy a private, two-tiered backyard oasis with a covered rear porch, perfect for relaxing or entertaining. The expansive driveway offers parking for up to eight vehicles, in addition to the spacious triple car garage with built-in storage, completing this exceptional property. (id:45725)
50 Horner Drive
Ottawa, Ontario
Spacious 4 bedroom home with rare double-car garage, nestled on a large lot, backing on to Lakeview Park! Located in the popular neighbourhood of Lakeview Park/Crystal Beach, it has close proximity to DND, public transit, Corkstown Pool, Tennis Club, Maki Park, Lakeview Park, Dick Bell Park/Nepean Sailing Club, Andrew Haydon Park, many walking/bike paths, future LRT & quick access to the highway. Step inside to discover an inviting living room, filled with natural light from the large picture window. Formal dining room with charming wainscotting. The updated kitchen features pot lighting, stainless steel appliances, and opens seamlessly into the eating area and the cozy family room, complete with exposed beams, a wood-burning fireplace with electric insert, and elegant garden doors leading to the backyard. A convenient 3-piece bathroom completes the main level. Upstairs, you'll find four generously sized bedrooms and an additional full bathroom. The primary bedroom includes a walk-in closet and cheater access to the full bathroom. The finished basement provides a spacious L-shaped recreation room, laundry area, and abundant storage. Private backyard, beautifully framed by mature cedar hedges, features a garden shed and large deck - perfect for relaxing and entertaining. There is also a gate for direct access to Lakeview Park which offers a playground and a great ice rink in the winter. This exceptional home has been beautifully landscaped, well-maintained and offers comfort, convenience, and community in a great location! (id:45725)
7 Saturn Court
St. Catharines, Ontario
Welcome to this charming 3-bedroom multi-level home, tucked away on a quiet cul-de-sac in a peaceful, family-friendly neighbourhood. Step inside to find hardwood floors throughout the living room, dining room, and all three bedrooms. The home features a brand new lower-level bathroom (2023), an updated main bath (2024), garage door(2022) and a new hot tub cover (2024) for year-round relaxation. Enjoy outdoor living on the spacious multi-level deck, perfect for entertaining or unwinding in the hot tub, while the large pie-shaped, fully fenced yard provides privacy and plenty of space for kids, pets, and summer fun. Ideally located just moments from Malcolmson Eco Park and the Welland Canal Parkway, and close to excellent schools, shopping, and dining. This home offers the perfect blend of comfort, convenience, and nature. (id:45725)
27 Allan Street
Carleton Place, Ontario
Welcome to 27 Allan St.a truly exceptional waterfront property in the heart of Carleton Place. This fully renovated residence sits on a generoushalf acre lot along the scenic Mississippi River, offering a rare blend of heritage charm and modern upgrades. Over the course of 15 years, everydetail has been carefully enhanced while preserving unique features like original stone accents and charming exterior details. Designed for both relaxed living and vibrant entertaining, the property boasts a resort-style backyard oasis. Enjoy the large inground pool complete with a deep endand diving board, a spacious covered poolside area (60 x 12 feet) perfect for any weather, and multiple decks that offer delightful views and fexible outdoor living spaces. The creative layout includes custom bars on wheels and versatile athletic amenities from basketball and volleyball to tennis and pickleball ensuring endless fun for family and friends.In addition to the main residence, a fully renovated, insulated waterfrontcabin enhances the appeal, offering a separate space thats perfect for guests or extended family use. With ramp access for vehicles orequipment and a custom-designed dock featuring unique built-ins, this property truly embraces its small-town resort lifestyle while being onlytwenty minutes from downtown Ottawa.This home is an extraordinary opportunity to create lasting memories in an inviting, private setting thatcaters to both luxury and functionality. Dont miss the chance to experience the perfect balance of heritage appeal and modern convenience at27 Allan St. (id:45725)
1107 - 170 Water Street N
Cambridge, Ontario
Welcome to Unit 1107 at 170 Water Street, a stunning lower penthouse suite in the heart of Cambridges desirable Galt neighborhood. This bright and modern 2-bedroom, 1-bathroom condo offers sophisticated living with views backing onto the beautiful Grand River. Recently updated throughout, the suite features a fully renovated kitchen (2023), new flooring, an upgraded bathroom (2023), stylish new fixtures, and enhanced lighting. Large windows fill the space with natural light, creating an inviting and comfortable atmosphere. Enjoy access to premium building amenities including a fitness center, rooftop terrace, and community room. This lease includes one underground parking space and a secure storage locker. Dont miss the opportunity to live in a beautifully updated suite in one of Cambridges most sought-after locations. (id:45725)
Lower - 56 Park Ridge Drive
Vaughan (Kleinburg), Ontario
Bright and versatile lower level with separate entrance in one of Kleinburgs most sought-after communities. This spacious suite features laminate flooring, an industrial-grade kitchen, an open-concept living/dining area, a large bedroom, fireplace in the rec room, and a dedicated office space. Enjoy shared access to a beautifully landscaped backyard with interlocked patio, gazebo, a year-round heated cabana, and a fiberglass in-ground pool. Includes pool service and landscaping. Some furnishings are negotiable. A perfect blend of luxury and comfort. (id:45725)
53 - 215 Dundas Street E
Hamilton (Waterdown), Ontario
This uniquely designed Townhome offers 3 Bedrooms (2 Upper & 1 Lower Lvl), 2 Full Baths, 9-foot ceilings and a spacious Open Concept Main Level with a mix of rich Hardwood and Tile Flooring. Step out from the Living Room onto a private balcony and enjoy your morning coffee with spectacular views of the sunrise. The Bright Kitchen boasts White Cabinets, Brand New Stainless Steel Appliances, a Breakfast Bar with trendy Pendant Lighting and plenty of counter space. Separate Dining area - perfect for family gatherings. Upstairs, youll find 2 generously sized Bedrooms, a full, spacious Bathroom and In-Suite Laundry w/ Stackable, Front Load Washer & Dryer for added convenience. Enjoy abundant natural light all day long, thanks to large East-and West-facing Windows on both Main & Upper Levels. The Lower Level features inside Garage access, a 2nd full Bathroom and a 3rd spacious Bedroom with walkout to a private Patio and BONUS Backyard. Located within walking distance of downtown Waterdown, this HOME offers easy access to grocery stores, shops, restaurants, transit, scenic walking trails and more. Dont miss your opportunity to own this stunning and well-located propertybook your private showing today! (id:45725)
1088 Gardner Avenue
Mississauga (Lakeview), Ontario
It's rare to find a home that balances modern and natural aesthetics with timeless design. The exterior blends a monochromatic palette, bold geometric shapes, and thoughtful use of mixed materials to create a sophisticated look. The design choices throughout the interior add beauty and functionality, while neutral tones create a calming, cohesive atmosphere. There is plenty to love here - 9 ft ceilings on both above-ground levels, an open concept ground floor with spacious living, dining, and kitchen areas, plenty of space for the whole family on the 2nd level with 4 bedrooms and 5 bathrooms, with two bedrooms having ensuites. There is ample closet space (including a primary bedroom walk-in), and each bedroom closet has built-in organizers. From the media centers, the foyer bench and mirror, to the desk and storage in the second-floor den, the custom built-ins on every level tie into the home's aesthetic and provide beautiful turn-key solutions. The spacious kitchen offers seating at the quartz counter island. You'll find high-end appliances throughout - Miele dishwasher, washer, and dryer (all 2020); as well as the Fisher and Paykel range (2020) and fridge (2014). A full finished basement provides a cozy getaway. Whether you're relaxing by one of the two fireplaces or hosting friends in the airy living space, this home provides the perfect blend of form and function. Conveniently located near the QEW, Long Branch Go train, parks (along the lakefront and Serson Park), Sherway Gardens Mall, and big box stores. What a special home on a quiet, low-traffic cul-de-sac with friendly neighbours. Enjoy life near the lake and Port Credit! (id:45725)
34 Willard Hunt Court
King (Schomberg), Ontario
Discover a unique opportunity to own this move-in-ready, 3-bedroom home tucked away on a premium pie-shaped lot at the sought-after end of a quiet cul-de-sac. Overlooking a peaceful conservation area framed by mature trees on the property, this home offers ultimate privacy and unobstructed views of nature, best enjoyed from the expansive 18' x 12' deck.The charming, landscaped exterior with a welcoming front entrance enhances curb appeal. This well-maintained home features 9-ft ceilings on the main floor, a spacious kitchen with a large sized dining area, upgraded bathrooms throughout, a generously sized primary bedroom with walk-in closet, and a modern 3-piece ensuite.The second-floor family room impresses with cathedral ceilings and a corner-set fireplace,perfect for relaxing or entertaining. Additional highlights include a large laundry/mudroom with convenient access from the two-car garage. The sun-filled walkout basement offers excellent potential as an in-law suite or basement apartment.Ideally located just minutes from Main Street Schomberg, enjoy the charm of small-town living with local shops, dining, and amenities plus quick access to Hwy 400 and Hwy 27 for easy commuting. (id:45725)
988 County 44 Road
North Grenville, Ontario
Welcome to this lovingly maintained split-level home nestled on a spacious and private lot in peaceful Oxford Station. Offering 2+1 bedrooms and 2 full bathrooms, this property is perfect for those seeking a serene lifestyle surrounded by nature.Step inside to discover a bright and functional layout with large windows that fill the home with natural light. The spacious kitchen and dining area are combined in an open, inviting spaceperfect for family meals or entertaining guests, with plenty of room to customize to your taste.The lower level includes a third bedroom or a versatile space that could serve as a home office, guest room, or hobby area, along with a second full bathroom.Outside, enjoy beautifully landscaped gardens and mature trees that create a peaceful, picturesque setting. The attached 2-car garage is complemented by an additional attached garageideal for extra storage, a workshop, or recreational equipment.Whether you're relaxing in the backyard, enjoying the quiet of the countryside, or commuting with ease to nearby amenities, this home offers the perfect blend of rural charm and everyday functionality. (id:45725)
108 Glebemount Avenue
Toronto (Danforth), Ontario
LOCATION! LOCATION! LOCATION! Attention Builders, Investors, Landlords and Creative Visionaries! Welcome to 108 Glebemount Ave, a RARELY Offered Legal Duplex with a large renovated attic providing ample living space for you and your family on a great corner lot! Loved by the same family for almost 7 decades, this Large Detached Legal Duplex with a double car garage and newly renovated basement apartment on High Demand Glebemount Ave. has UNLIMITED POTENTIAL! A once in a century opportunity, this is the ideal property to create your dream home or investment property. Just steps to the Danforth, Subway, Schools, Hospital, Churches and East Lynn Park, this property boasts high ceilings and large principal rooms. Access to the entire city directly from your doorstep while being in the highly coveted Danforth community. Don't miss out on your opportunity to construct your dream showpiece home in one of Toronto's most sought after communities. (id:45725)
308 Holden Street
Kingston (City Northwest), Ontario
Welcome to the Sunnyside Model by CaraCo in Desirable Woodhaven. Lovely 3-bedroom, 2.5-bath home offers 1,615 sq. ft. of thoughtfully designed living space. Inside you will find 9-ft ceilings and a spacious ceramic-tiled foyer that opens to brand new vinyl plank flooring throughout the main living areas. Freshly painted from top to bottom, this home features an upgraded kitchen with extended cabinetry, a large center island with an extended breakfast bar, stainless steel appliances, and a walk-in pantry for added storage and convenience. Enjoy a bright and open layout with a separate dining area that flows seamlessly into the living room, complete with patio doors overlooking the rear yard. A practical main floor laundry/mudroom adds everyday functionality. Upstairs, you'll find three well-appointed bedrooms, including a spacious primary suite with a walk-in closet and a 4-piece ensuite. The lower level includes a rough-in for a future bathroom perfect for customizing to your needs. Situated in the sought-after Woodhaven community, this home offers easy access to all west-end amenities, schools, parks, and transit. Whether you're a first-time buyer or looking for a smart investment, this move-in-ready home is an exceptional opportunity. We look forward to welcoming you home. (id:45725)
5196 Dryden Avenue
Burlington, Ontario
Beautiful freehold townhouse located in the highly sought-after Orchard community. Step inside to discover a home that is truly move-in ready—featuring an open and functional layout, stylish finishes, and meticulous upkeep throughout. With three spacious bedrooms, a bright and inviting living space, and a fully finished basement- This home offers function and beauty. Second floor den- perfect for working from home or as a cozy reading nook. Enjoy the peace of mind that comes with a home in immaculate condition—from spotless floors to fresh, neutral décor, every detail has been lovingly maintained. (id:45725)
69 Elmvale Crescent
Port Colborne (Main Street), Ontario
Welcome to this beautiful 3-bedroom, 2-bathroom brick back-split nestled in one of the areas most sought-after, mature tree-lined neighbourhoods. Situated on a generously sized lot, this home offers the perfect blend of space, comfort, and character. Step into a bright and functional layout thats ideal for families and entertainers alike. The backyard is perfect for summer barbecues, gardening, or simply relaxing. The lower level is a showstopper: a spacious rec room designed for entertaining, complete with a cozy fireplace, full wet bar, and direct walkout access to the backyard. Additional features include a single-car garage, ample storage, and the charm and curb appeal only a classic brick home can offer. (id:45725)
571 Curry Road
Penetanguishene, Ontario
Welcome to one of four fully cleared, level estate lots offering 2.64 acres of prime land at the corner of Curry and Tay Point Road. Enjoy expansive views of rolling farmland, county forest, and unforgettable sunsets all within a peaceful, natural setting. Located in the desirable Midland Point area, this lot offers direct access to nearby walking and biking trails leading to Tom McCullough Waterfront Park and Portage Park. Just a 5-minute drive to the waterfront communities of Midland and Penetanguishene, where you'll find vibrant downtowns, local marinas, charming shops, and restaurants. Penetanguishene and Midland are known for their rich histories, scenic shorelines on Georgian Bay, and welcoming small-town atmospheres. With access to recreational trails, a lively arts and culture scene, and the breathtaking 30,000 Islands, this location offers an exceptional lifestyle. Build your dream home and enjoy the serenity of country living without the upkeep of a working farm. (id:45725)
14 Windham Drive
Toronto (Bayview Village), Ontario
This California Interior Style Custom Home with Approx 5,300 Sq.Ft of Living Space In Heart of Remarkable Bayview Village Embodies A Seamless Blend of Modern Design and Timeless Elegance!This Beauty Features A Functional Unique Open Concept Layout Which Makes It Stand Out From Every Other House You Have Seen! 7" Wide Engineered Hardwood Floor, Led Potlights, Large Sized Windows, Smart Features, High-End Modern Millwork, Stunning Facade with Combination of Brick Veneer,Stucco and Natural Wood! A Huge Loft Style Family Room With Modern Wall Unit Includes Gas Fireplace, and Tall Windows Overlooks The Family Sized Composite Deck With An Automatic Awning Above, A Patio and A Deep Private Oasis Backyard With 127 Wrap Around Cedar Trees!! Sophisticated Sun-Filled 10' Ceiling Living Room Combined With Dining Room and Chef Inspired Kitchen Overlooks Family Room and Pool Sized Landscaped Backyard! Experience A Relaxed Lifestyle In A Luxury Modern Cottage In Heart Of The City!! Grand Foyer with 11 Feet Ceiling, Access to Library, Mudroom, and Garages! The Breathtaking Master Bedroom with Large Windows Includes A Fireplace, Custom-Designed W/I Closet & Skylight Above, Primary 7-Pc Ensuite with Double Rain Shower That Rivals A Luxury Spa! Split 3 Bedrooms: with Own Ensuite & Walk-in Closet Offer Plenty of Space for Family or Guests. Huge Finished Heated Floor Lower Level with 12' Ceiling Height Includes Great Room and Recreation Room With Wetbar, Separate Entrance Through The Side Patio, Home Theatre's Projector and Surround Sound Speakers, Walk-Out Through Your Sweeping Tall Sliding Doors To A 4-Seasons Outdoor HotTub, A Basement with Gym and 3-PC Bathroom, A Space For Sauna! All For Family Entertaining and Private Relaxation! 2 Laundries: Main and Second Floor! *Heated Floor Lower Level* Long Driveway With Poured Concrete and No Side Walk In Front! (id:45725)
778 Seventh Street
Renfrew, Ontario
Affordable and centrally located, this two-bedroom bungalow is walking distance to all local amenities and close to Hwy 17 for commuters and highway access. Updated throughout it would make a perfect location for starting out, downsizing, or as an investment property. The rear yard is fully fenced and is a good size , the garage is excellent storage. Inside the home there is the covered front porch for added storage, a large kitchen with ample counter and cupboard space and space for a small table. The living room would also accommodate a larger dining room table if needed. Two decent sized bedrooms plus a 4 pc bath and laundry closet complete this home. Efficient wall mounted natural gas registers keep the home warm in the winter. This home is well worth a look. (id:45725)
31 Donald Sim Avenue
Markham (Cornell), Ontario
- Spacious, professionally landscaped front and backyard with full interlock paving- Freshly painted throughout the entire home- Cornell Village Public School is just a 3-minute walk from the house- Bill Hogarth Secondary School is only a 2-minute walk away- The home features high ceilings and an excellent layout- Includes a separate family room and a kitchen with a breakfast area- Primary suite offers a walk-in closet and a 4-piece ensuite- Fully finished basement provides additional living space- Equipped with a water softener and a humidifier for added comfort- Large double car garage with two additional driveway parking spaces (id:45725)
113166 /113176 Hwy 7
Addington Highlands, Ontario
A great investment opportunity awaits with this unique property featuring two separate homes on a spacious 2.38-acre lot backing onto the Trans Canada Trail. The main house is freshly painted, vacant, and move-in ready. It offers 3 bedrooms, a 4-piece bath, propane furnace (2017), and a mix of laminate, hardwood, and tile flooring. Enjoy both front and rear decks, plus a separate entrance to the partial basement with laundry hookups and extra storage space. The second building is a duplex, fully rented, with a 2-bedroom unit and a 1-bedroom unit each with separate hydro meters and electric baseboard heating. A detached garage is also included and, while it needs some TLC, offers great potential for additional storage or workspace. With two wells and two septic systems (both pumped in November 2023), this property is ideal for multi-generational living or income generation. Live in one and let the other help pay the mortgage so many possibilities with this versatile setup! (id:45725)
294 Dundas Street E
Hamilton (Waterdown), Ontario
Turnkey Hair Salon & Property in the Heart of Historic Waterdown! A rare opportunity to own a thriving hair salon with building and property in one of Waterdown's most charming, high-traffic locations! Situated on a busy, pedestrian-friendly area with an active BIA, this well-established salon is a local favourite. It offers excellent growth potential for an ambitious owner or investor. Featuring 7 styling chairs and 3 wash stations, designed for efficiency and comfort. Ample client parking for 6 on-site. Mixed-Use Zoning (C5a) allows for financial, medical, office, repair services, restaurant, or retail use. This versatile property offers flexibility for owners looking to capitalize on Waterdown's expanding market while enjoying its historic charm. Whether you're an entrepreneur looking to grow a salon business or an investor exploring prime real estate with multiple permitted uses, this property is a must-see! (id:45725)
38 Sunnymede Avenue
Ottawa, Ontario
Welcome to one of Ottawa's most sought-after urban enclaves, Champlain Park, where modern design meets timeless community charm. This custom-built semi offers nearly 2,400 sq ft of beautifully finished living space across three levels, blending thoughtful architecture with family-forward functionality.Sunlight pours through oversized windows, accentuating the open-concept main floor with soaring ceilings, rich hardwood floors, and designer lighting that sparks creativity and warmth. The chefs kitchen is a showpiece, with quartz countertops, custom cabinetry, and an oversized island perfect for gathering.A sleek gas fireplace anchors the living area, and floating glass railings add a modern edge. Upstairs, the Primary Suite is your personal retreat, complete with a walk-in closet, double vanities, and a spa-inspired walk-in shower with dual rain heads and plenty of space to unwind. Two additional bedrooms and a stylish full bath complete the upper level.The finished lower level is ready for anything: movie nights, home gym, guest suite, with a full bathroom and plenty of storage to keep life organized.Out front, enjoy the friendly community vibe and green space of Champlain Park. Out back, relax in a peaceful, low-maintenance yard surrounded by lush greenery.Just steps to the LRT, river pathways, and Wellington Wests vibrant shops and cafés, this is turnkey city living with a soul. (id:45725)
1003 - 373 Laurier Avenue E
Ottawa, Ontario
Elegant and exceptionally rare. Welcome to one of the city's most distinctive urban residences. This sun-soaked, expansive corner suite spans the south and east sides of the 10th floor, offering dazzling views over Sandy Hill and far beyond. Views to the north and Gatineau Hills as well! Formerly a 3-bedroom, this condo has been expertly re-imagined into a spacious 1-bedroom + large den + stylish sitting area, blending flexibility with flow. Step into approximately 1,300 sq ft (buyer to verify) of intelligently designed living space, featuring a dramatic sunken living room, two full bathrooms, a generous walk-in closet, in-unit laundry, and two entrances to the unit -- a rare convenience ideal for professionals or hosting guests. The enclosed balcony adds a light-filled, three-season retreat, while the mostly-open-concept kitchen and living areas are perfect for both entertaining and quiet daily living. Renovated within the last six years, the finishes are modern and move-in ready, including sleek flooring, updated fixtures, and a well-equipped kitchen. The large den offers excellent flexibility for a home office, guest suite, or studio, and the bonus sitting area creates a rare sense of spaciousness not often found in condo living. Set in a meticulously maintained building known for its strong community and high standards, amenities include an outdoor saltwater pool, lush landscaped gardens, renovated guest suites, and responsive on-site management. Five-minute walk to Strathcona Park, and close to embassies, the University of Ottawa, and the ByWard Market; this address delivers a tranquil residential setting with direct access to the best of downtown. Exceptional value for the size, layout, finishings and location: this is a rare opportunity to own a standout condo in one of Ottawa's most established enclaves. (id:45725)
399 Elizabeth St Unit# 210
Burlington, Ontario
**Stunning Open-Concept Condo in Downtown Burlington** Experience luxury living at **The Baxter** in the heart of downtown Burlington! This spacious 2-BEDROOM + DEN, 2-BATHROOM condo offers approximately 1,322 SQFT of beautifully designed living space. The modern white kitchen boasts a large island and breakfast bar, perfect for entertaining, while the upgraded dark laminate flooring adds a touch of elegance throughout. The primary bedroom features a spa-like ensuite and a generous walk-in closet for ultimate comfort. Convenience is key with TWO PARKING SPACES, A SECOND LOCKER ON P1 AND AN ADDITIONAL LOCKER ONTHE SAME FLOOR AS THE UNIT. Enjoy the unbeatable location just steps from the lake, pier, parks, shops, and top restaurants. Don't miss this incredible opportunity to live in one of Burlington's most sought-after buildings! (id:45725)
308 - 330 Adelaide Street E
Toronto (Moss Park), Ontario
Experience This Beautifully Designed 1+1 Bedroom/2-Bathroom Condo In A Boutique-Style Building In A Vibrant Neighborhood. Functional Layout Includes A Spacious Master Bedroom with a 4-Pc Ensuite Bathroom, & Separate Den Ideal As A Home Office or Second Bedroom. Additionally, Master Bedroom Offers Large Double Closet & Linens Closet For Extra Storage. Fully Upgraded & Modernized Kitchen Includes Well-Maintained S/S Appliances & Features a Breakfast Bar Overlooking the Living/Dining Area. Living Room Includes W/O to Private & Open Balcony Overlooking Adelaide St E. One Underground Parking Spot & One Storage Locker Included. Location Offers An Effortless Blend Of Convenience & Accessibility. Featuring Close & Walkable Distances to The Distillery District, St. Lawrence Market, Sherbourne Commons, Waterfront, Toronto Public Library, Grocery Stores, Retail, Dining, Parks (St. James Park), Steps to TTC, & Access to Arterial Roads & Hwys (Gardiner Expressway, DVP/404). Visit With Confidence. (id:45725)
252 Josselyn Drive
London South (South X), Ontario
Step inside this beautifully maintained 4-level backsplit and discover a home designed for everyday living and effortless entertaining. The bright, open-concept main floor welcomes you with a stylishly updated kitchen featuring sleek cabinetry, stainless steel appliances, and modern flooring, flowing naturally into the dining and living areas filled with natural light. Upstairs, you'll find three generously sized bedrooms, including a primary suite with a walk-in closet and convenient cheater ensuite. The lower level offers a warm and inviting family room anchored by a beautiful natural gas fireplace - the perfect spot to gather, unwind, and create memories - along with a second full bathroom for added convenience. Downstairs, a versatile den provides even more flexible living space - ideal for a home office, guest suite, playroom, or hobby room - along with laundry, utilities, and plenty of storage. Outside, the fully fenced backyard feels like your own private oasis, featuring lush gardens and a newer deck ideal for summer evenings, morning coffee, or weekend BBQs. Located within walking distance to schools, parks, shopping, and public transit -and just minutes from White Oaks Mall and Highway 401 - this home offers the perfect balance of comfort, community, and convenience. Don't miss your chance to fall in love - book your private showing today! (id:45725)
29 Sharpe Crescent
New Tecumseth (Tottenham), Ontario
Step into this beautifully maintained family home offering the perfect blend of comfort and style. This home is flooded with natural light thanks to large windows, an open-concept layout, and elegant interior pot lights that enhance the modern ambiance. The heart of the home is the modern kitchen, complete with dark cabinetry, stainless steel appliances, and a large island ideal for entertaining. Enjoy your morning coffee in the bright breakfast area with a walkout to the backyard, perfect for seamless indoor-outdoor living. Exterior pot lights add curb appeal and provide a warm welcome in the evenings. Upstairs, you'll find a spacious primary suite with a private ensuite and ample closet space. Two additional well-sized bedrooms and another full bath complete the upper level, along with the convenience of second-floor laundry, making daily chores easier and more efficient. Located in a desirable, family-friendly neighbourhood, this home is close to parks, schools, and all essential amenities. (id:45725)
15 Chisholm Street
Cambridge, Ontario
A BEAUTIFUL REVIVAL IN THE HEART OF CAMBRIDGE. Tucked into a charming, tree-lined street just minutes from downtown and scenic river trails, 15 Chisholm Street is a home where old-world character and modern living come together effortlessly. Set on a wide 63x115 ft lot in a family-friendly neighbourhood, this beautifully restored property welcomes you with a freshly paved driveway and a brand-new double detached garage w/hydro. Step onto the front porch and through the timeless black front door, where the home’s distinctive arched windows immediately catch your eye. These original features add a graceful elegance, allowing natural light to pour into every room. Inside, over 1,670 sq. ft. of fully renovated living space offers both comfort and style. The main floor has been transformed with new drywall, pot lights, and warm hardwood floors that flow from room to room. The bright living and dining area feels open yet intimate with a sliding pocket door, perfect for quiet mornings or lively gatherings. At the center of it all is the brand-new kitchen—a showstopper in crisp white cabinetry, sleek quartz countertops, and stainless steel appliances. The large island invites conversation, coffee, or casual meals, while the walkout to the oversized backyard sets the stage for outdoor living and future dreams. Upstairs, 3 spacious bedrooms provide peaceful retreats, including a primary suite with its own private 3pc ensuite. Both full bathrooms have been completely updated with fresh, modern finishes. Every detail has been taken care of: a brand-new roof with 50-year shingles (2024), newer furnace, eaves, and downspouts (2024), all new windows, new laminate flooring upstairs creating carpet-free living, and a layout that blends comfort, function, and charm. Perfect for first-time buyers, or anyone dreaming of a move-in-ready space with room to grow—15 Chisholm Street is more than a home; it’s a fresh start with timeless appeal. (id:45725)
2614 - 5 Massey Square
Toronto (Crescent Town), Ontario
Experience breathtaking east-facing views from this spacious corner unit featuring 3 large bedrooms and 2 bathrooms, perfect for families or those seeking extra space in the city. Ideally located just steps from Victoria Park Subway Station, enjoy unbeatable access to transit with just a 20-minute commute to downtown Toronto. This home offers both comfort and style with a modernized kitchen and renovated bathroom(2022). Enjoy 24-hour security and the convenience of having everything you need nearby schools, medical and dental offices, grocery stores, and a lively shopping plaza, all within walking distance. Residents have access to million-dollar recreational facilities, including a swimming pool, sauna, basketball court, squash court, and a fully equipped gym. This is urban living at its best perfect for professionals, families, and anyone looking to enjoy the convenience of city life in a vibrant and connected neighborhood. Don't miss this rare opportunity to own in one of Toronto's most connected and high-demand neighborhoods! (id:45725)
2326 Proudfoot Trail
Oakville (Wt West Oak Trails), Ontario
Step into unparalleled elegance at 2326 Proudfoot a crown jewel in Oakville's coveted West Oak Trails community. This stunning all brick, two storey detached freehold (1264sf) radiates pride of ownership, nestled on beautifully landscaped, fully fenced lot. A spotless tile floor leads you into this house with a soaring front foyer with second floor views. A flowing layout leads to a chic eat-in kitchen showcasing crisp white cabinetry, a striking navy blue peninsula, and capped off w/ white quartz countertops. The adjacent dining area, with patio door access, opens to a sprawling backyard oasis featuring a wraparound deck and lower-tier patio - perfect for sun-soaked summer gatherings with southern exposure. An expansive living room, stretching nearly the width of the home, boasts rich hardwood floors and oversized windows that bathe the space in natural light. A convenient & stylish 2pc powder bathroom completes the main level. Upstairs, three generously sized, carpeted bedrooms await, served by a modern 4pc bath. Full height basement is a clean slate let your imagination run wild! The backyard has large wraparound deck and a lower tier patio area. Bonus: single attached garage w/ paved driveway (2+cars), furnace & A/C 22, updated baths, +++! Embrace a vibrant, walkable lifestyle with access to Forest Trail Public School, Oakville Memorial Hospital, shopping + public transit, & nearby Sixteen Mile Creek! This home packs a lot of value - ultimate area to plant roots in a mature & picturesque location. (id:45725)

