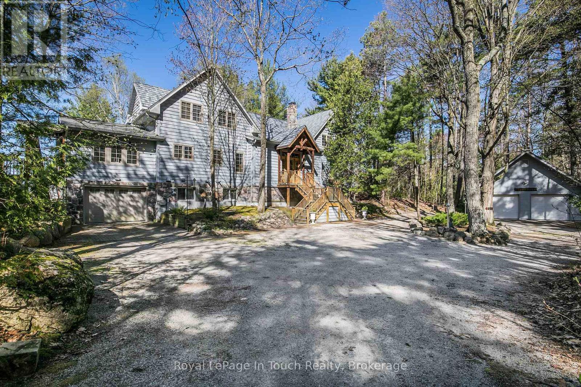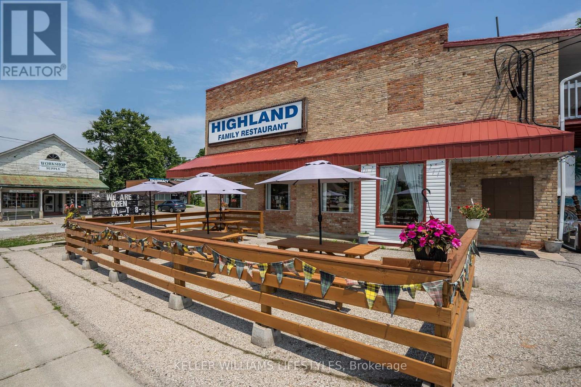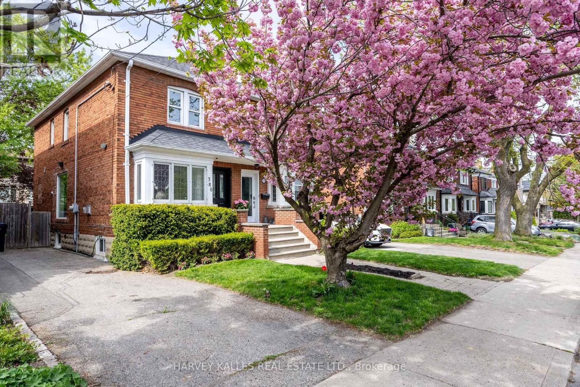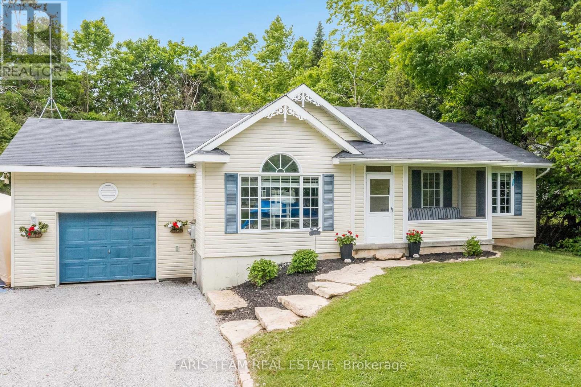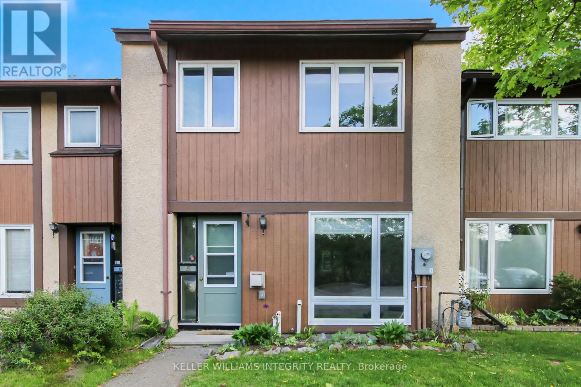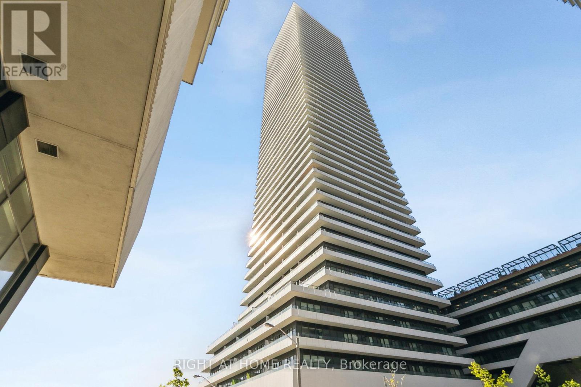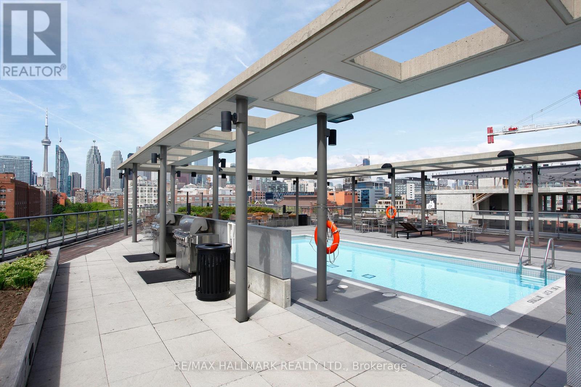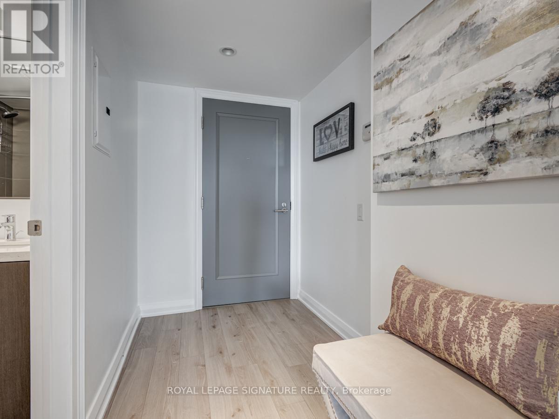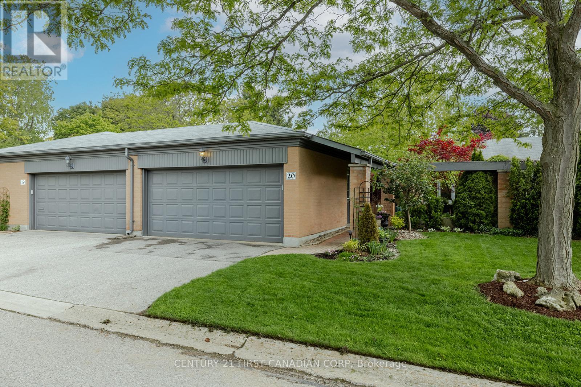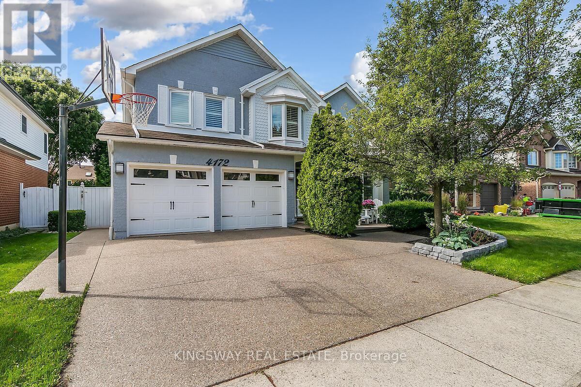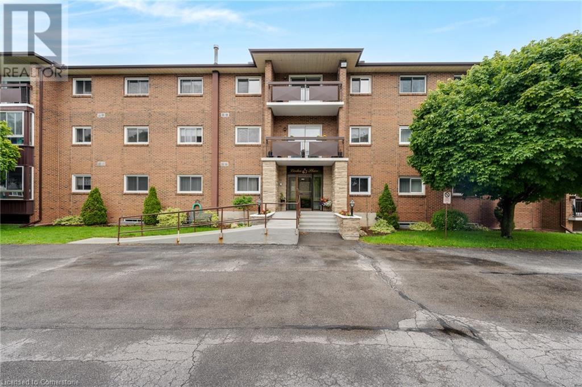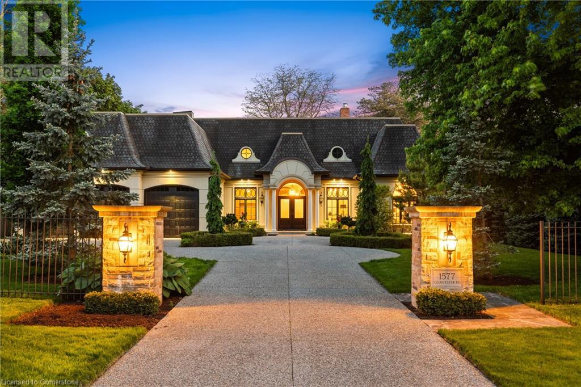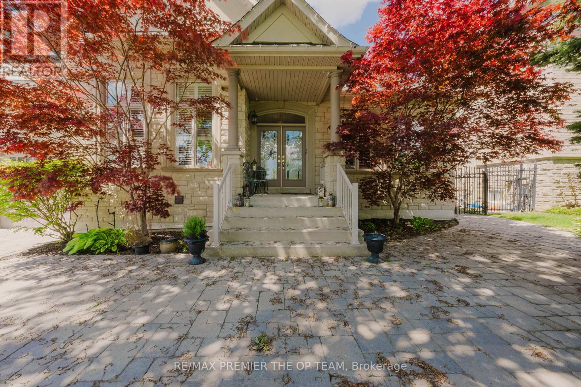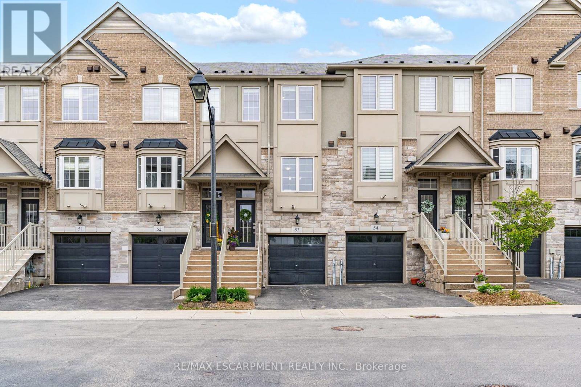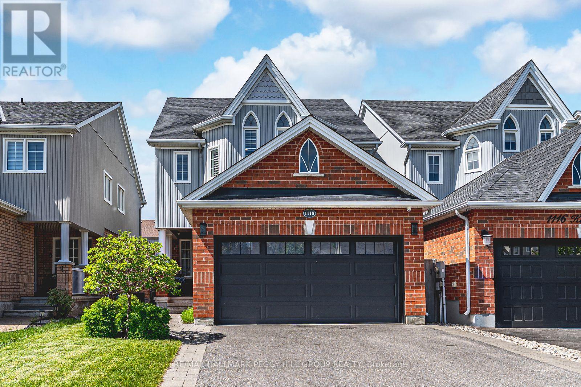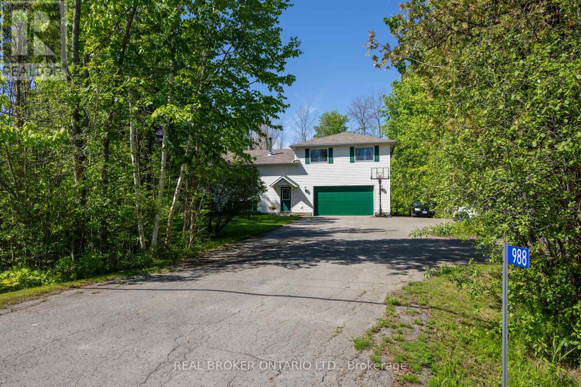21 Garden Avenue
Brampton (Bram West), Ontario
Welcome to your dream home a spacious, beautifully maintained family residence nestled on a premium extra-deep lot (approx. 135 ft), offering the perfect blend of comfort, style, and functionality. With 3+1 bedrooms and 3.5 bathrooms, this turn-key gem is thoughtfully designed to meet the needs of today's modern family. Step inside and be greeted by a bright, inviting layout featuring multiple living areas, including a formal dining room perfect for hosting dinners, and a cozy living room that walks out to your own private backyard oasis. The upgraded kitchen boasts ample cabinetry, modern finishes, and a layout that flows effortlessly for everyday living or entertaining. Throughout the home, you'll find quality laminate flooring and well-appointed upgrades that elevate the space. Upstairs, the above-grade family room features soaring vaulted ceilings that flood the space with natural light, an ideal spot to unwind or entertain. The expansive primary suite offers a tranquil escape, complete with ample closet space and dream ensuite potential. Two additional generously sized bedrooms share a modern 4-piece bath with an upgraded vanity, perfect for growing families. The fully finished basement extends your living space with a large rec room, additional bedroom, and full bathroom ideal for in-laws, guests, or a private home office setup. Enjoy evenings by the upgraded gas fireplace, summers in your serene backyard, and the year-round convenience of a move-in-ready home that checks every box. Don't miss this rare opportunity to own a home that combines space, elegance, and unbeatable value in one of the area's most desirable neighborhoods! (id:45725)
5765 Dorchester Road
Niagara Falls (Hospital), Ontario
This beautifully renovated 3+1 bedroom, 3 full bathroom detached home is perfectly located just 7 minutes from Niagara Falls, in the highly desirable area of Dorchester Road and Lundys Lane. Set on a spacious 40ft x 140ft lot, this home offers ample outdoor space and unbeatable convenience with schools, restaurants, grocery stores, gas stations, banks, and places of worship all within walking distance. Inside, you'll find a completely updated and move-in ready interior featuring brand new flooring throughout, elegant tile finishes in the kitchens and bathrooms, and a modern marble countertop in the main kitchen. The living room showcases a beautiful custom feature wall, adding warmth and style to the space. Ideal for large families or investors, the home includes two full kitchens and two laundry areas. The fully finished basement apartment has a private separate entrance, making it perfect for use as an in-law suite or a potential income-generating rental unit. This is the perfect home for first-time buyers, families, or anyone looking to enjoy space, style, and a fantastic location in Niagara Falls. Dont miss out on this exceptional opportunity. (id:45725)
22 Brussels Street
Toronto (Stonegate-Queensway), Ontario
Welcome to 22 Brussels Street, a custom-built 4-bedroom, 5-bath luxury home in the heart of Queensway Village. Built in 2015 and offering 3,800 sf of beautifully finished living space across 3 levels, this turnkey abode blends timeless craftsmanship with modern function and design. The main floor impresses with an open-concept layout ideal for everyday living and entertaining and includes a welcoming entryway with two double closets and a convenient powder room, soaring 9 ft ceilings, an oversized living room with a gas fireplace, crown moulding, backyard views and wire-brushed hardwood floors, a dining area defined by a statement chandelier, a dreamy chef's kitchen equipped with stainless steel appliances including a GE Monogram gas stove, a large centre island, pot lights and a subway tile backsplash, a breakfast area with a walkout to the backyard and a stylish laundry room with built-ins and direct access to the garage. Upstairs, there are four well-appointed bedrooms including a primary retreat with two walk-in closets and a luxurious 5 piece ensuite and a second bedroom with a 3 piece ensuite and a modern 4 piece main bathroom. The fully finished lower level boasts a large recreation room with a contemporary gas fireplace with fluted marble surround, pot lights and wide plank vinyl floors throughout, surround sound, a dedicated home gym, a play area, a modern 3 piece bath, utility room and an abundance of storage. A private driveway and a single-car garage with epoxy floors, integrated shelving & an EV charger provide parking for four cars. Fully, fenced-in low maintenance backyard with an entertaining-sized patio! Great location steps to Jeff Healy Park, Grand Ave Park with off leash dog park, top schools (Norseman JMS, ECI, BA & ESA) and local favourites like San Remo, Toms Dairy Freeze, Mamma Martinos & Dinos. Minutes to No Frills, Sherway Gardens, Costco, Mimico GO, TTC (1 bus to RY station) and major highways! This one checks all the boxes! OH Sun 2-4 PM! (id:45725)
15 Midland Drive
Kawartha Lakes (Lindsay), Ontario
Located in the desirable North Ward neighbourhood of Lindsay you will find this solid 2+1 brick raised bungalow, perfect for those downsizing or looking to get into the market! You will enjoy the wonderful main floor layout with: hardwood floors throughout, crown moulding detail, spacious living room with gas fireplace, nice sized kitchen with walkout to the deck and backyard, separate dining room open to the kitchen, primary bedroom with a laundry shoot down to the laundry room, the second bedroom currently set up as a den and a four piece bath. In the lower level you will find the rec room with electric fireplace and built-in bar, the perfect spot to hang out, a third bedroom with a four piece ensuite and the laundry/utility room, along with a storage room and storage space under the stairs. Extremely well laid out and you will also appreciate the enclosed entrance that leads to the double car garage. Newly installed gas forced air furnace too! Truly a well built home on town services, close to all Lindsay has to offer. (id:45725)
1311 Snow Valley Road
Springwater (Midhurst), Ontario
NEW PRICE!!! Prime Location & Multi Generational Home. Nestled on a 1.09-acre lot and surrounded by natural beauty, this home offers the perfect blend of comfort, space, and lifestyle for families, hobbyists, or multi-generational living. Whether youre an outdoor enthusiast, a growing family, or seeking income potential, this property checks all the boxes.Ideally located just minutes from Snow Valley Ski Resort, Vespra Valley Golf Course, and the Simcoe County Trails, youll enjoy year-round recreation while being close to all of Barries amenities.The main home welcomes you with a charming covered front porch and spacious foyer with a spiral staircase. Inside, enjoy a formal living room, large dining area for entertaining, and a cozy family room with a wood stove for everyday comfort.The renovated kitchen features modern cabinetry, granite countertops, a dining area, and walkout to a large deck overlooking the in-ground poolperfect for relaxing summer days.A main floor 3-piece bath, laundry area, and side entry lead into a true 2-car garage with bonus loft space, ideal for a home office, teen retreat, or fifth bedroom.Upstairs are four bedrooms, including a primary suite with walk-in closet and 4-piece ensuite with soaker tub and shower. The updated main bath serves the remaining bedrooms.The fully finished basement adds even more flexibility with 9-ft ceilings, a spacious rec room, an oversized fifth bedroom, and ample storage.A standout feature is the detached garage/workshop with a 1-bedroom suite aboveperfect for in-laws, extended family, or as an income-generating rental. This separate space adds exceptional versatility to the property.With brand-new windows (2024), thoughtful updates, and beautifully maintained grounds, this home is move-in ready and full of potential. Your next chapter starts here. (id:45725)
731 Concession 15 Road W
Tiny, Ontario
731 Concession Road 15 West in Tiny offers a rare blend of luxury, privacy, and natural beauty on a sprawling 1.89-acre waterfront estate with 200 feet of pristine sandy beach along Georgian Bay. This custom-designed, multi-generational retreat is nestled among towering mature trees on an elevated site, creating a secluded, peaceful setting. The thoughtfully designed residence features two seamlessly connected homes, offering exceptional versatility and privacy for extended families or guests. With six spacious bedrooms and seven baths, the home is designed for both comfort and ease, making it ideal for everyday living and entertaining. West-facing and immersed in nature, the property boasts spectacular sunsets and sweeping views of Georgian Bay and the Blue Mountain hills. Inside, post and beam construction using reclaimed fir, hand-cut fieldstone fireplaces, and a durable metal Click Lock roofing system showcase the homes meticulous craftsmanship. Bell Fibe Internet is another welcome bonus, providing high-speed connectivity that supports remote work, streaming, and modern living with ease. Warm wood finishes lend a welcoming ambiance throughout, while heated radiant floors in the baths and entrance enhance everyday comfort. A detached double garage and an attached single garage offer generous space for vehicles and storage. From the soft sandy beach to the carefully curated interior finishes, this remarkable estate captures the essence of refined lakeside living. Experience the tranquility, beauty, and lasting memories that only a property like this can offer. (id:45725)
2401 - 2a Church Street
Toronto (Waterfront Communities), Ontario
Bright and stylish east-facing suite at 75 on the Esplanade! this open-concept layout features floor-to-ceiling windows, a modern kitchen with stainless steel appliances, and a fantastic floorplan with a spacious, bright bedroom plus a versatile den - perfect for a home office. Enjoy top-tier amenities including a fitness centre, outdoor pool, yoga room, arty room, co-working spaces, and 24/7 concierge. Steps to Union Station, St. Lawrence Market, the Financial District, waterfront, shops, dining and more. Urban living at it's finest! (id:45725)
Ph11 - 525 Adelaide Street W
Toronto (Waterfront Communities), Ontario
Want to live in a beautiful Penthouse with very affordable price? ** Unobstructed View of The City & Sunset! ****Functional Open Concept. Large Den Can Be Used As Second Bedroom. 9' Ceiling, Floor To Ceiling Windows. Modern Kitchen, Quartz Countertop. Bedroom w/ Large Walk In Closet. In The Heart Of Vibrant King West. 100 walking score, Steps to all amazing things the city has to offer. (id:45725)
1039 Hansler Road
Welland, Ontario
Stunning Freehold End-Unit Bungalow Townhome in Desirable Welland Location! This beautifully maintained 2+1 bedroom, 3 full bath home offers spacious and functional living, ideal for families, retirees, or investors. The main floor features two generous bedrooms, two full bathrooms, an open-concept kitchen, and a bright living/dining area. The fully finished basement includes an additional bedroom, large rec room, and full bathroom – perfect for extended family or guests. Situated on a premium 35.17 ft x 105.49 ft lot, this end-unit provides extra privacy and natural light. Features include a large private driveway (2-car parking) and an attached garage. Prime location: 4 mins to Niagara College, 1 min to Hwy 406, and close to Seaway Mall, schools, parks, and all amenities. Don’t miss this opportunity to own a spacious, move-in-ready bungalow in a growing community, Book your private showing today and experience the lifestyle this home has to offer! (id:45725)
66 Varcoe Road
Clarington (Courtice), Ontario
Updated three-bedroom bungalow on a 1-acre lot, wooded area, fenced garden for added privacy and tranquility. Hardwood floors in the main living areas complement elegant travertine floors in the kitchen, eating area, and hallways. The luxurious kitchen features a spacious center island, perfect for meal prep and casual dining. The finished basement offers even more space to enjoy. It includes two additional bedrooms, a brand-new bathroom, and two extra rooms that could serve as offices, studios, or guest rooms. The expansive recreation room is ideal for family gatherings, and the cool room adds extra storage for your wine collection or pantry needs. Other highlights include a new furnace (2024), air cleaner system, interlock patio, driveway, and side entrance. Epoxy garage floor, two fireplaces, sprinkler system, five new appliances, and so much more! (id:45725)
605 - 18 Hillcrest Avenue
Toronto (Willowdale East), Ontario
Sun-Lit, Spacious with Hardwood Floors Throughout & Freshly Painted w/ Brand New Furnace. One Of The Best Locations In The Heart Of North York, Spacious 2 Bedrooms 2 Washrooms Unit, Ideal Layout, w/ 1 Parking, 1 Locker & Direct Underground Access To Subway, Loblaws, Cineplex. Famous School Zone: Earl Haig Ss & Mckee Ps. 24/7 Security & Great Amenities within Walking Distance. Stackable Washer & Dryer In-Unit. Steps To North York Central Library, Shopping, Dining , Etc. Visitor Parking & Private Mailboxes. *For Additional Property Details Click The Brochure Icon Below* (id:45725)
103 Commissioner Street
Zorra (Embro), Ontario
Exceptional Commercial Opportunity in Embro! Seize the chance to own the only restaurant in the village with this prime corner property on Commissioner Street. This well-loved, family-style establishment, seating up to 98 guests, enjoys high visibility and ample parking, making it a favourite for locals and a magnet for passing traffic. Conveniently located near London, Ingersoll, Woodstock, and Stratford, its perfectly positioned to attract a broad customer base. The restaurant comes fully equipped with all the necessary tools and appliances for a thriving business, ensuring a smooth transition for new ownership. It also features a seasonal ice cream shop and a newer outdoor patio! The property also includes a vacant 2-bedroom, 1-bathroom apartment on the upper level, ideal for immediate rental or personal use. Additionally, theres a second framed unit upstairs that can be converted into another apartment or expanded for a larger living space. This is an ideal investment for those looking to run a successful community restaurant while benefiting from residential rental income. The perfect opportunity for an ambitious restauranteur ready to grow a thriving business or an investor seeking a valuable asset, this listing offers a unique opportunity to tap into both commercial and residential markets in a vibrant, small-town setting. (id:45725)
4907 - 11 Yorkville Avenue
Toronto (Annex), Ontario
Ultra Luxury downtown living in the heart of Yorkville. Walking distance to Subway station, Four Seasons Hotel, library, cinema, Mattamy Athletic Centre, ROM, parks, restaurants, clubs and fine dining. World-class amenities include heated pools, fitness center, BBQ and wine lounge. 24 hours concierge, catering kitchen and party room. Fully-furnished units and enjoy exclusive use of primary ensuite with privacy. Ideal for single young professionals. One exclusive underground parking for extra $450 per month and parking can be leased separately (id:45725)
302 Stanley Street
Port Colborne (Sugarloaf), Ontario
This updated 2 storey character home Is located in the Desirable South West Port Colborne area. The location is ideal; walking distance to elementary and high schools, The Hh Knoll Waterfront Park, Sugarloaf Marina, Hospital Care Facilities, Downtown District , Banks, Restaurants and Shopping. There is enough parking for 4 cars which includes a separate single car garage (With Wi-Fi Enabled Door Opener 2021) and a bonus shed attached for extra storage. Custom kitchen, granite countertops, open concept, hardwood floors, new light fixtures in bedrooms and hallways. Private concrete patio in the backyard. New split A/C heat pump 2025. Fridge, stove, dishwasher (2021) Washer and dryer (2024) (id:45725)
# 4 - 620 Rexdale Boulevard
Toronto (West Humber-Clairville), Ontario
Welcome to an amazing freehold town in a super neighbourhood, almost spanking new in a highly sought-after Woodbine race track area, just off Hwy 427! Very spacious, well appointed rooms, 3 washrooms and a terrace balcony that gives a breath-taking view of Rexdale Blvd/Derry Road and the Woodbine race track, also southern downtown Toronto views! A very spacious modern kitchen with sleek granite countertops, carpet free flooring, master ensuite washroom, good size bedrooms and closets, main floor access to the attached garage. Excellent move in condition. (id:45725)
4-F - 117 Ringwood Drive
Whitchurch-Stouffville (Stouffville), Ontario
This listed rate is special discounted rate for a one month Grace period, after that back to normal 250$ per month + 100$ utility&wifi split.1st Floor Office Space With Glass Wall For Lease. Approx 120 sf + Approx 500 sf Common Area, The Common Area includes One Kitchenette, One Washroom & Resting Area. Located In The Heart Of Stouffville. Ample Public Parking. 3 Mins Drive To Hwy 48. 5 Mins Walk To The Bus Stop. Suitable For Professional Office, Studio, E-Commerce, Etc. (id:45725)
1707 - 438 King Street W
Toronto (Waterfront Communities), Ontario
Sensational high floor, southwest corner suite at the Hudson! Superb split two-bedroom plan, with two full baths, and a separate den offers more than 1000ft2 of luxurious living area plus sunny, southwest corner balcony. At the heart of this special home is an open kitchen that overlooks both the living-dining rooms and den and features tons of workspace, stainless steel appliances, granite counters with breakfast bar and west views from the rare kitchen window. The king size primary suite features a 5-piece en suite bath with tub and separate shower, walk-through closets and second walk-out to the balcony. The proper second bedroom offers a huge double closet and stunning sunset views. WHAT SETS IT APART: The best unit in one of Toronto's best buildings. The Hudson is ideally located between the Financial District and King West dining and entertainment, and provides easy access to the Lake, the QEW and transit. Top of market amenities include: amazing entertaining spaces, games and media rooms, gardens and a high quality fitness centre with steam rooms and sauna PLUS a grocery store in the building! SPECIAL FEATURE: Incredible natural light from floor to ceiling windows, with gorgeous views from the CN Tower, to the lake, to King West. BONUS POINTS: The practical layout offers generous proportions and ample storage throughout, including a spacious foyer, with double closet. (id:45725)
380 Old Orchard Grove
Toronto (Bedford Park-Nortown), Ontario
Welcome to this exceptional custom-designed semi-detached home, perfectly situated in the heart of Midtown Toronto. Completely renovated with meticulous attention to detail, this residence combines sophisticated craftsmanship with a designers flair throughout. The open-concept main floor features a sleek modern kitchen, premium white oak flooring, and a dramatic floating staircase that seamlessly unites luxury with contemporary elegance. Natural light floods every principal room, the spa-inspired main bathroom offers a serene retreat. The home is equipped with smart lighting and voice-activated automation, including electric blinds on the main level and in the primary bedroom designed for ultimate convenience and modern living. A private driveway for 34 vehicles add to the home's rare functionality. Just steps from Avenue Road, enjoy immediate access to top-tier schools, boutique shopping, fine dining, and transit positioned in one of Toronto's most prestigious and sought-after neighbourhoods. (id:45725)
68 Linden Lane
Innisfil, Ontario
Welcome to your new home, located in the vibrant adult community of Sandycove Acres South. This 2 bedroom, 1 bath Lexington model has an open concept layout at the front of the home combining the living room, dining room and kitchen. Forced air gas furnace and central air conditioner (2022), shingles replaced (2020) and a brand-new dishwasher. The walls are freshly painted in a neutral colour with hardwood flooring in the dining room, kitchen and primary bedroom. Carpet in the living room, hallway and bedroom 2 with ceramic flooring in the 4 piece bathroom. Primary bedroom has a walk through closet with ensuite entrance to the bathroom. An existing security system provides added security and only needs to be connected to a new service. There is an added enclosed deck off the kitchen and 2 car parking with easy access to the front door. Close to Lake Simcoe, Innisfil Beach Park, Alcona, Stroud, Barrie and HWY 400. There are many groups and activities to participate in, along with 2 heated outdoor saltwater pools, community halls, games room, fitness centre, outdoor shuffleboard and pickle ball courts. New fees are $855.00/mo rent and $161.56/mo taxes. Come visit your home to stay and book your showing today. (id:45725)
70 Griselda Crescent
Brampton (Northgate), Ontario
A MUST-SEE!! Freehold!! Prime Northgate location!! Huge lot!! 6-car parking!! Move-in ready 3-bedroom, semi perfect for families & investors! Spacious layout in one of Brampton's most desirable family neighbourhoods. Bright living room with big windows - tons of natural sunlight & pot lights. Eat-in kitchen with walkout to deck and fully fenced backyard - NO REAR NEIGHBOURS! 3 Bedrooms upstairs, including a primary with walk-in closet. Renovated 3-piece bath (2023) on upper level + basement. BONUS BASEMENT SPACE! Mostly finished for added living space. Laundry area and lots of storage. PARKING FOR 6 CARS! MASSIVE DRIVEWAY - NO SIDEWALK! Entertain or relax in your private backyard - plenty of space for kids and pets. Deep lot - ideal for gardening or summer BBQs. PRIME LOCATION! Steps to Chinguacousy Park, Professors Lake & Brampton Civic Hospital. Minutes to Bramalea City Centre, Major Highways (William Pkwy & Bramalea Rd), and Public Transit. Walk to top-rated schools. FAMILY-FRIENDLY COMMUNITY! Northgate offers parks, school, rec centres & all amenities nearby. Quiet cul-de-sac in an established neighbourhood. Shows beautifully and ready for you to move in or invest! (id:45725)
85 Fulsom Crescent
Kawartha Lakes (Carden), Ontario
Top 5 Reasons You Will Love This Home: 1) Savour breathtaking, uninterrupted lake views from your screened-in front porch that elevate everyday living, along with the added special benefit of a home theatre tailored to entertaining 2) Beautifully move-in ready with a flowing layout and two generously sized bedrooms designed for comfort and ease of living 3) Tucked among mature trees, this private retreat features an expansive deck for open-air dining and a firepit perfect for late-night storytelling 4) Enjoy deeded access to a tranquil waterfront enclave, complete with a private park and a residents-only boat launch, where luxury meets laid-back lake life 5) Whether you're hosting a dinner party inside or roasting marshmallows under the stars, this home blends country charm with elevated design. 1,541 above grade sq.ft. Visit our website for more detailed information. (id:45725)
509 - 78 Harrison Garden Boulevard
Toronto (Willowdale East), Ontario
Located in the heart of North York, in the luxurious Skymark @ Avondale by Tridel you find this beautiful, sun filled, private, corner suite with unobstructed southwest views of the city skyline (CN Tower) and stunning sunsets! Not only are the sunsets breathtaking but the firework displays on holidays are spectacular! This ~1100 sq ft, 2 bedroom, 2 bath, painted & renovated(2024) suite gives you a fresh and modern feeling! It boasts of a beautiful gourmet kitchen with a sunny eat-in, granite counters, SS appliances, SS double sink, modern backsplash, a pantry, W/O to balcony and SW stunning views! The primary bdrm has an organized W/I and a 5pcensuite (double sink, glass shower & a jacuzzi tub). The second bdrm also has an organized mirrored, double closet and is 3 steps from the second 3pc bathroom. This suite comes with a huge private locker conveniently located directly behind the parking spot. It's ~ 9' x 16' =144 sq ft for storage which is extremely rare in condos! This building offers resort style amenities: 24hr Conceirge, Indoor Pool, Sauna, Tennis Courts, Outdoor Patio/Garden, Golf Simulator, Bowling Alley, Party Rm, Billard Rm, Games Rm, Library, Guest Suites, lots of underground Visitor Parking and onsite property manager. All this walking distance Yonge &Sheppard amenities: TTC Sheppard St, restaurants, bars, shops, supermarkets (Whole Foods),Fitness Ctrs, Parks and much more .... (id:45725)
102 - 67 Caroline Street S
Hamilton (Durand), Ontario
Fabulous, fully furnished short term rental opportunity! Discover the epitome of condo convenience at Bentley Place, nestled in the heart of downtown Hamilton. This premium condo address boasts expansive room sizes, offering unparalleled spaciousness for entertaining. Immaculately maintained, every corner of this sun-filled ground floor unit exudes comfortable living. Enjoy the recently renovated kitchen with ample cupboards and storage, stainless steel appliances and luxury quartz countertops. Renovated spa like bath featuring high end vanity and luxury quartz countertops. Two bedrooms with walk in closets. In-suite laundry and wrap-around balcony. All windows recently replaced 2025. Bentley Place sets the standard for urban living in Hamilton. Don't miss the chance to experience the blend of convenient living with close proximity to Locke and James Street North. (id:45725)
5 - 3691 Albion Road
Ottawa, Ontario
This stunning 4-bedroom townhome offers modern living in a prime location. The beautifully renovated open-concept main floor features a gourmet kitchen with a spacious island, a bright and inviting dining area, and a cozy living room with a fireplace, perfect for entertaining. Step through the patio doors to your fenced backyard with no rear neighbors, offering privacy and tranquility. Upstairs, you'll find four generously sized bedrooms and a full 4-piece bathroom, providing ample space for family and guests. The finished lower level boasts a large recreation room, an additional full 2-piece bathroom, a laundry area, and plenty of storage. Located in a highly convenient area, this home is just steps from public transportation, shopping, schools, restaurants, and more...all within walking distance. Don't miss the opportunity to own the largest home in this private neighbourhood! (id:45725)
2206 - 20 Shore Breeze Drive
Toronto (Mimico), Ontario
Stunning 1 bedroom + den condo offering breathtaking unobstructed views of Lake Ontario and the Toronto skyline. This condo features an open-concept layout with modern finishes, including a full-sized kitchen with stainless steel appliances and granite countertops. The spacious living area includes a dedicated office nook, in-suite laundry, and a bright bedroom with balcony access. A sleek 4-piece bathroom and wide-plank flooring throughout complete the contemporary interior. The building boasts resort-style amenities including a saltwater pool and jacuzzi, gym, crossfit room, yoga & Pilates studio, kids playroom, theater, party/game rooms, and outdoor terraces with barbeques. Located in the vibrant Humber Bay Shores community, you're steps away from waterfront trails, parks, dining, grocery, and much more, with effortless access to downtown via the Gardiner or TTC and steps away from the future Park Lawn GO Station! (id:45725)
3327 9 Line
Bradford West Gwillimbury, Ontario
Set on approximately 7.7 acres of pristine countryside, 3327 9th Line is a breathtaking custom-built country retreat home, offering a perfect blend of rustic charm, modern luxury, and masterful craftsmanship. Natural elements refine this one-of-a-kind residence, surrounded by lush gardens and framed by sweeping landscapes. Featuring 3+1 bedrooms and 4 bathrooms , this stunning majestic architectural home welcomes you with grand lodge-style interiors enhanced by natural stone, rich wood beams, and exquisite millwork. The heart of the home is a soaring great room, showcasing a dramatic 33-foot stone fireplace and a full wall of windows that flood the space with natural ligth and panoramic views. The gourmet kitchen, blending old-world character with modern finishes, flows seamlessly to a spacious deck and BBQ area - ideal for outdoor entertainin against the backdrop of the expansive property. Upstairs, the private primary suite offers a true sanctuary, complete with a spa-like ensuite featuring a walk-in glass shower, soaking tub, and walk-in closet. The finished walkout basement extends the living space with a full bar, recreation room, gym area, guest bedroom, full bath, and a rejuvenating steam room for total relaxation. Enjoy cozy evenings gathered around two gas fireplaces or the charming wood-burning fireplace, with in-floor heating warming all tiled areas and a whole-house sound system providing ambience throughout. A spacious 3-car garage equipped with an EV charger, plus a fully self-contained loft apartment (complete with kitchen, bedroom, and bath), offers incredible flexibility for guests, family, or rental potential. Additional features include a Generac generator, large workshop shed, sprinkler system, fibre optic internet, and a wired security system - ensuring complete peace of mind. This is country living at its finest, where timeless natural beauty meets luxurious modern comfort in a truly unparalleled setting. (id:45725)
205 - 7549a Kalar Road
Niagara Falls (Brown), Ontario
Fully Furnished 2-Bedroom Condo Apartment for Lease in Marbella Condominiums Niagara Falls. Discover upscale living in this beautifully furnished 2-bedroom condo located in the sought-after Marbella Condominiums, just minutes from world-famous Niagara Falls. This spacious unit features an open-concept living and dining area, complemented by a modern kitchen with stylish backsplash, appliances, and a central island perfect for entertaining. The primary bedroom includes a luxurious 5-piece ensuite, walk-in closet, and walkout to a private balcony. A generously sized second bedroom, additional 4-piece bathroom, in-unit laundry with storage space, and a linen closet complete the layout. Residents enjoy access to premium amenities, including a party room, fully equipped gym (in process), elegant ground-floor lobby, and convenient elevators. Ideally located near grocery stores, restaurants, Cineplex, and with easy access to the QEW. Contact us today to schedule your private viewing! (id:45725)
817 - 33 Mill Street
Toronto (Waterfront Communities), Ontario
Welcome to 33 Mill Street, where historic charm meets modern living. This bright and functional 1 bed plus den condo offers 568 square feet of well-designed and flexible space. No wasted sqftg, no long hallways. This space is nearly as wide as it is deep allowing tons of Natural light coming through floor to ceiling windows. Featuring laminate flooring throughout, stainless steel appliances, and an updated bathroom, this home combines comfort and style with ease. Step out onto your northwest-facing balcony and enjoy sweeping city views and vibrant sunsets, the perfect backdrop for evening unwinding or weekend entertaining. Ideal for first-time buyers, professionals, or savvy investors, this unit delivers a true downtown lifestyle with trendy shops, restaurants, cafes, and TTC access right outside your door. (id:45725)
1417 - 155 Yorkville Avenue
Toronto (Annex), Ontario
Stunning One Bedroom + Den Condo Located In The Residences Of Yorkville Plaza. Exclusive Address On Toronto's Most Prestigious Street. Gorgeous Open Concept Layout, Modern Kitchen W/ Stone Counter Tops & Custom Cabinetry. Floor To Ceiling Bay Window W/ Beautiful North West Views. Custom Transitional Blinds Throughout. (id:45725)
Bsmt - 19 Terrydale Drive
Toronto (Bathurst Manor), Ontario
Welcome to this bright and well-maintained basement studio apartment, located just off Dufferin and Finch. This spacious unit features a private separate entrance and includes access to the backyard, providing a comfortable and quiet outdoor space to enjoy. The apartment comes fully furnished, including a 55" smart TV, making it a convenient and move-in-ready home. All utilities and high-speed internet are included, offering stress-free living with no extra monthly costs. Situated, just steps from public transit and close to G. Ross Lord Park, York University, Yorkdale Shopping Centre, and a wide selection of shops, restaurants, and other amenities. This is the perfect living space for students or professionals seeking comfort, privacy, and convenience in a prime North York location. ALL UTILITIES, INTERNET, FURNITURE, 55 INCH SMART TV INCLUDED. (id:45725)
20 - 50 Fiddlers Green Road
London North (North P), Ontario
This fabulous two-bedroom plus den bungalow offers the convenience of single-floor living along with the added benefit of three bathrooms and a two-car garage within a sought-after condo complex in the highly desirable Oakridge area.The interior features a beautifully updated kitchen and bathrooms, creating a modern and inviting atmosphere. The open-concept layout is perfect for both relaxing and entertaining, and the inclusion of stainless steel appliances, two solar tubes for extra natural light and rich hickory hardwood floors on the main level adds a touch of elegance. Outside you can enjoy the fabulous patio and gorgeous gardens. The lower level is fully finished and equipped with a nicely updated bathroom featuring a relaxing steam shower. Additionally, the home has a new furnace and heat pump with central air installed in 2023, and a new refrigerator in 2021. The meticulously cared-for complex also features an in ground pool, perfect for enjoying the summer months. (id:45725)
4172 Vermont Crescent
Burlington (Rose), Ontario
***MUST BE SEEN***Welcome To Your Dream Home Located In The Heart Of The Desirable Millcroft Area, Just Steps From The Country Club. Totally Renovated Inside And Out With Modern Tasteful Finishes Including Oversize Marble Tiles, Plank Hardwood Flooring And Newer Hardwood Stairs. Main Level Is Perfect For Entertaining With An Updated Eat In Kitchen Featuring Quartz Counters, Gas Stove And Loads Of Counter And Cupboard Space. Large Patio Doors Allow Access To A Private Backyard With Space To Lounge By The Inground Heated Pool. Upstairs You Can Relax In A Large Master Bedroom Retreat With An Updated Spa Like Ensuite Featuring A Glass Shower And Separate Stand Alone Bathtub. Also On The Upper Level This Floor Plan Boasts 4 Bedrooms, 3 Full Bathrooms, Plus A Spacious Office(Currently Used As 5th Bedroom) Making This Home Ideal For Growing Families. Lower Level Is Finished With A Full Size Bar, Large Recreation/Games Room And A Separate Guest Suite With A Full Bathroom. Lots Of Room For Storage In The Workshop Area, Utility Room Or Walk In Cold Cellar. This Home Has Been Meticulously Maintained And Heavily Upgraded Recently, Be Sure To View The Virtual Tours Linked Above To Gain Some Appreciation For The Level Of Finishes. Act Now While It's Still Available!!! (id:45725)
280 Lester Street Unit# 221
Waterloo, Ontario
Rare Opportunity In Waterloo’s Premier Student District! Situated in the heart of the student district at 280 Lester Street, this HIGHLY SOUGHT-AFTER 1+DEN CONDO in the trendy SAGE V building offers the Perfect Blend Of Modern Living And Investment Potential. This FULLY FURNISHED 681 SQFT UNIT features HIGH CEILINGS, an OPEN-CONCEPT FLOOR PLAN, and 1.5 BATHROOMS, creating a SPACIOUS AND FUNCTIONAL living space. Step inside to find a BRIGHT KITCHEN with MODERN CABINETRY, GRANITE COUNTERTOPS, STAINLESS STEEL APPLIANCES, and a LARGE ISLAND, overlooking a LIVING AREA complete with FURNITURE AND A TV. The unit boasts LARGE WINDOWS with WESTERN EXPOSURE and is CARPET-FREE for easy maintenance. A GENEROUSLY SIZED BEDROOM and a 4PC BATHROOM with STACKED WASHER & DRYER add convenience, while the FLEXIBLE DEN is ideal for a home office or guest space. Residents of Sage V gain access to a wide array of amazing amenities, including an on-site fully equipped Fitness Center, a mezzanine with 2 level study lounge, and a spacious outdoor terrace for relaxation and networking. With HEAT, WATER, and HIGH-SPEED INTERNET INCLUDED in the $496.19/month condo fees—PLUS A RARE 1-CAR PARKING SPACE—this unit stands out in the market. Located STEPS FROM UNIVERSITY OF WATERLOO & WILFRID LAURIER UNIVERSITY, AND CONESTOGA COLLEGE, with the WATERLOO LRT STATION and UPTOWN WATERLOO’S dining, shopping, and entertainment just minutes away, this condo is a DREAM FOR STUDENTS, INVESTORS, OR FIRST-TIME BUYERS. DON’T MISS THIS INCREDIBLE OPPORTUNITY—SCHEDULE YOUR VIEWING TODAY! (id:45725)
67 Breckenridge Drive Unit# 107
Kitchener, Ontario
Do you want to downsize in luxury, look no further than the beautiful 67 Breckenbridge Dr featuring Unit#107. This spacious unit has been remodelled, including new modern flooring, a fully renovated kitchen and bathroom. The unit offers two large bedrooms, a bright modern kitchen, an open family room, and a dining room that walks out onto your peaceful balcony. The other big plus of the unit is it comes with a garage and a storage locker! The building is well maintained and has lots to offer with a games room, an exercise room, a free laundry room, a freezer room and a workshop. The location is second to none as you are in a quiet area but very close to shopping, groceries, restaurants, coffee shops, and so much more. The unit shows AAA+ and has been meticulously cared for. (id:45725)
706 - 9075 Jane Street S
Vaughan (Concord), Ontario
Welcome To The Stunning "Park Avenue Place". Fantastic Layout. 1 Bedroom 1.5 Bathroom Unit Featuring Built-In Appliances, Kitchen Island W/ Microwave Nook & Breakfast Bar, Backsplash, 9' Ceilings, Upgraded Flooring, & Crown Moulding Throughout. Spacious Bedroom With Walk-In Closet, Built-In Organizers, Ensuite Bathroom. Huge Sunroom, 1 Owned Parking & 1 Owned Locker. Newer Building! Very Convenient Location Nearby Vaughan Mills, Transit (Hwy 400, Vaughan Subway), Wonderland, Hospital, Schools, Parks, Restaurants & The List Goes On! Great Amenities Include: 24 Hr Concierge, Gym, 7th Floor Terrace, Party Room, Visitor Parking, & More! (id:45725)
317 Guy Street
Cornwall, Ontario
TURNKEY AND MOVE-IN READY! This is your opportunity to step into homeownership with ease! Perfect for first time home buyers or investors alike. With freshly updated flooring and paint throughout, this adorable home features 3 second level bedrooms, a brand new bathroom, and an open main floor layout with kitchen appliances included. Enjoy a spacious backyard, covered back deck, and storage shed. Just a short walk to St. Lawrence College and nearby amenities like shopping and restaurants. Dont miss your chance, come see for yourself! Call now for more information. (id:45725)
6 And 8 Macleod Estate Court
Richmond Hill (Jefferson), Ontario
Backing onto Protected Phillips Lake, in the center of York Region! Enjoy Muskoka views every day of the week from Richmond Hill! Unmatched 4-season scenic views of the lake. Prefect for multigenerational living with main home and secondary suite w/ elevator! Main home boasts spacious principal rooms flooded w/natural light. Dream kitchen features valence lighting, centre island accented w/pendant lights & room for 4 stools w/soapstone countertops overlooking the family room & sunroom w/ window wall & floor-to-ceiling stone gas fireplace, reclaimed vintage wood mantle & unparalleled lake views. Amazing primary bedroom w/ soaring cathedral ceilings, gas fireplace w/granite surround, spa-like ensuite w/vaulted ceiling, brick feature wall, reclaimed barn beam built vanity & 2 walk-in closets. Primary bedroom laundry area & 2nd floor main laundry rm. Lower level boasts a perfect family recreation room. Observation deck in rear grounds overlooking Phillips Lake. Table space for games on the grounds. Secondary completely self-sustaining suite features 16 ft. ceiling in great room w/amazing western lake views from your balcony, wide-plank flooring, fireplace, dining area, built-in speakers & reclaimed beam wall feature. Kitchen features primary bedroom with soaring ceilings, Romeo & Juliet balcony, 6-pc ensuite w/double sink, stone countertop featuring one wheelchair accessible sink & zero-barrier access to shower, Heated 6-car garage between main and secondary homes w/ elevator access to secondary suite. Breathtaking 364 sq. ft. greenhouse serves to satisfy your green thumb or for hosting garden parties, rain or shine! Walking distance to Yonge Street. Excellent schools and golfing nearby. Just 5 minutes to fine dining & shops offered in Richmond Hill, Aurora. (id:45725)
1577 Gloucester Road
London, Ontario
Welcome to this extraordinary bungaloft, nestled on a private, wooded lot and offering the perfect balance of luxury, function, and architectural detail. The main level impresses with 12-foot ceilings, walnut flooring and high-end finishes throughout. Tray ceilings in the formal dining room, coffered ceilings in key living spaces, and solid core doors enhance the sense of quality and scale. Expansive transom windows and high baseboards add architectural charm and natural light throughout. The main floor principal bedroom offers a serene retreat with tray ceilings, garden doors leading to the rear yard, and a stunning ensuite featuring marble tile with inlay, a freestanding tub, a glass-enclosed shower, dual vanities, and a spacious walk-in closet with custom built-ins and dual access. The family room is warmed by a wood-burning fireplace, while the separate living room offers a cozy natural gas fireplace. Two separate mudrooms—one off the front foyer and one off the garage—add everyday practicality to the home’s thoughtful layout. The kitchen features premium Wolf appliances, a farmhouse sink, pot filler, and a large island with seating. The adjacent servery includes a fridge, wall oven, microwave, and a secondary sink—ideal for hosting. Upstairs, the loft provides a versatile living area, two generously sized bedrooms, and a beautifully finished main bath with a double vanity, freestanding tub, glass shower, and elegant tile inlay flooring. The lower level adds versatility with two additional bedrooms and rough-in. A walk-up to the triple car garage enhances convenience and supports multi-generational living. Outside, enjoy a private, two-tiered backyard oasis with a covered rear porch, perfect for relaxing or entertaining. The expansive driveway offers parking for up to eight vehicles, in addition to the spacious triple car garage with built-in storage, completing this exceptional property. (id:45725)
50 Horner Drive
Ottawa, Ontario
Spacious 4 bedroom home with rare double-car garage, nestled on a large lot, backing on to Lakeview Park! Located in the popular neighbourhood of Lakeview Park/Crystal Beach, it has close proximity to DND, public transit, Corkstown Pool, Tennis Club, Maki Park, Lakeview Park, Dick Bell Park/Nepean Sailing Club, Andrew Haydon Park, many walking/bike paths, future LRT & quick access to the highway. Step inside to discover an inviting living room, filled with natural light from the large picture window. Formal dining room with charming wainscotting. The updated kitchen features pot lighting, stainless steel appliances, and opens seamlessly into the eating area and the cozy family room, complete with exposed beams, a wood-burning fireplace with electric insert, and elegant garden doors leading to the backyard. A convenient 3-piece bathroom completes the main level. Upstairs, you'll find four generously sized bedrooms and an additional full bathroom. The primary bedroom includes a walk-in closet and cheater access to the full bathroom. The finished basement provides a spacious L-shaped recreation room, laundry area, and abundant storage. Private backyard, beautifully framed by mature cedar hedges, features a garden shed and large deck - perfect for relaxing and entertaining. There is also a gate for direct access to Lakeview Park which offers a playground and a great ice rink in the winter. This exceptional home has been beautifully landscaped, well-maintained and offers comfort, convenience, and community in a great location! (id:45725)
7 Saturn Court
St. Catharines, Ontario
Welcome to this charming 3-bedroom multi-level home, tucked away on a quiet cul-de-sac in a peaceful, family-friendly neighbourhood. Step inside to find hardwood floors throughout the living room, dining room, and all three bedrooms. The home features a brand new lower-level bathroom (2023), an updated main bath (2024), garage door(2022) and a new hot tub cover (2024) for year-round relaxation. Enjoy outdoor living on the spacious multi-level deck, perfect for entertaining or unwinding in the hot tub, while the large pie-shaped, fully fenced yard provides privacy and plenty of space for kids, pets, and summer fun. Ideally located just moments from Malcolmson Eco Park and the Welland Canal Parkway, and close to excellent schools, shopping, and dining. This home offers the perfect blend of comfort, convenience, and nature. (id:45725)
27 Allan Street
Carleton Place, Ontario
Welcome to 27 Allan St.a truly exceptional waterfront property in the heart of Carleton Place. This fully renovated residence sits on a generoushalf acre lot along the scenic Mississippi River, offering a rare blend of heritage charm and modern upgrades. Over the course of 15 years, everydetail has been carefully enhanced while preserving unique features like original stone accents and charming exterior details. Designed for both relaxed living and vibrant entertaining, the property boasts a resort-style backyard oasis. Enjoy the large inground pool complete with a deep endand diving board, a spacious covered poolside area (60 x 12 feet) perfect for any weather, and multiple decks that offer delightful views and fexible outdoor living spaces. The creative layout includes custom bars on wheels and versatile athletic amenities from basketball and volleyball to tennis and pickleball ensuring endless fun for family and friends.In addition to the main residence, a fully renovated, insulated waterfrontcabin enhances the appeal, offering a separate space thats perfect for guests or extended family use. With ramp access for vehicles orequipment and a custom-designed dock featuring unique built-ins, this property truly embraces its small-town resort lifestyle while being onlytwenty minutes from downtown Ottawa.This home is an extraordinary opportunity to create lasting memories in an inviting, private setting thatcaters to both luxury and functionality. Dont miss the chance to experience the perfect balance of heritage appeal and modern convenience at27 Allan St. (id:45725)
1107 - 170 Water Street N
Cambridge, Ontario
Welcome to Unit 1107 at 170 Water Street, a stunning lower penthouse suite in the heart of Cambridges desirable Galt neighborhood. This bright and modern 2-bedroom, 1-bathroom condo offers sophisticated living with views backing onto the beautiful Grand River. Recently updated throughout, the suite features a fully renovated kitchen (2023), new flooring, an upgraded bathroom (2023), stylish new fixtures, and enhanced lighting. Large windows fill the space with natural light, creating an inviting and comfortable atmosphere. Enjoy access to premium building amenities including a fitness center, rooftop terrace, and community room. This lease includes one underground parking space and a secure storage locker. Dont miss the opportunity to live in a beautifully updated suite in one of Cambridges most sought-after locations. (id:45725)
Lower - 56 Park Ridge Drive
Vaughan (Kleinburg), Ontario
Bright and versatile lower level with separate entrance in one of Kleinburgs most sought-after communities. This spacious suite features laminate flooring, an industrial-grade kitchen, an open-concept living/dining area, a large bedroom, fireplace in the rec room, and a dedicated office space. Enjoy shared access to a beautifully landscaped backyard with interlocked patio, gazebo, a year-round heated cabana, and a fiberglass in-ground pool. Includes pool service and landscaping. Some furnishings are negotiable. A perfect blend of luxury and comfort. (id:45725)
53 - 215 Dundas Street E
Hamilton (Waterdown), Ontario
This uniquely designed Townhome offers 3 Bedrooms (2 Upper & 1 Lower Lvl), 2 Full Baths, 9-foot ceilings and a spacious Open Concept Main Level with a mix of rich Hardwood and Tile Flooring. Step out from the Living Room onto a private balcony and enjoy your morning coffee with spectacular views of the sunrise. The Bright Kitchen boasts White Cabinets, Brand New Stainless Steel Appliances, a Breakfast Bar with trendy Pendant Lighting and plenty of counter space. Separate Dining area - perfect for family gatherings. Upstairs, youll find 2 generously sized Bedrooms, a full, spacious Bathroom and In-Suite Laundry w/ Stackable, Front Load Washer & Dryer for added convenience. Enjoy abundant natural light all day long, thanks to large East-and West-facing Windows on both Main & Upper Levels. The Lower Level features inside Garage access, a 2nd full Bathroom and a 3rd spacious Bedroom with walkout to a private Patio and BONUS Backyard. Located within walking distance of downtown Waterdown, this HOME offers easy access to grocery stores, shops, restaurants, transit, scenic walking trails and more. Dont miss your opportunity to own this stunning and well-located propertybook your private showing today! (id:45725)
1118 Kell Street
Innisfil (Alcona), Ontario
YOUR NEXT CHAPTER BEGINS HERE - STYLE, SPACE & SUMMER-READY OUTDOOR LIVING! Set in a family-friendly neighbourhood just steps from parks, schools, and green space, this stunning home delivers lifestyle and location in equal measure. Only 3 minutes from Nantyr Beach and the shores of Lake Simcoe, a short drive to shopping, dining, and daily essentials, and just 30 minutes from the vibrant amenities of downtown Barrie, this home is ideal for everyday living and weekend fun. The stately exterior with its gothic-style windows and dramatic peaked rooflines creates a lasting impression, while the fully landscaped backyard oasis elevates the curb appeal. Savour effortless days by the saltwater pool and soak up the sun in total comfort with grass-free grounds designed for pure relaxation. Inside, the bright and inviting layout opens with a welcoming foyer that flows into stylish living and family areas anchored by a cozy gas fireplace. The updated kitchen features quartz countertops, tile backsplash, an island breakfast bar, and a walkout to the poolside terrace - ideal for entertaining and al fresco dining. Upstairs, the primary retreat offers a walk-in closet and luxurious 4-piece ensuite with a soaker tub and glass shower, accompanied by two additional bedrooms and another full bath. The main level powder room adds convenience, and the unfinished basement offers storage, laundry, and room to customize. The space is elevated with newer hardwood flooring, California shutters, and statement lighting throughout. Other highlights include an attached garage with inside entry, an upgraded furnace and roof, plus premium tech features with surround sound speakers in the living room, exterior security cameras, and a hard-wired alarm system for added peace of mind. A rare opportunity in a beautifully updated home that offers modern comfort, effortless convenience, and a resort-style setting, dont miss your chance to make this your #HomeToStay! ** This is a linked property.** (id:45725)
1088 Gardner Avenue
Mississauga (Lakeview), Ontario
It's rare to find a home that balances modern and natural aesthetics with timeless design. The exterior blends a monochromatic palette, bold geometric shapes, and thoughtful use of mixed materials to create a sophisticated look. The design choices throughout the interior add beauty and functionality, while neutral tones create a calming, cohesive atmosphere. There is plenty to love here - 9 ft ceilings on both above-ground levels, an open concept ground floor with spacious living, dining, and kitchen areas, plenty of space for the whole family on the 2nd level with 4 bedrooms and 5 bathrooms, with two bedrooms having ensuites. There is ample closet space (including a primary bedroom walk-in), and each bedroom closet has built-in organizers. From the media centers, the foyer bench and mirror, to the desk and storage in the second-floor den, the custom built-ins on every level tie into the home's aesthetic and provide beautiful turn-key solutions. The spacious kitchen offers seating at the quartz counter island. You'll find high-end appliances throughout - Miele dishwasher, washer, and dryer (all 2020); as well as the Fisher and Paykel range (2020) and fridge (2014). A full finished basement provides a cozy getaway. Whether you're relaxing by one of the two fireplaces or hosting friends in the airy living space, this home provides the perfect blend of form and function. Conveniently located near the QEW, Long Branch Go train, parks (along the lakefront and Serson Park), Sherway Gardens Mall, and big box stores. What a special home on a quiet, low-traffic cul-de-sac with friendly neighbours. Enjoy life near the lake and Port Credit! (id:45725)
34 Willard Hunt Court
King (Schomberg), Ontario
Discover a unique opportunity to own this move-in-ready, 3-bedroom home tucked away on a premium pie-shaped lot at the sought-after end of a quiet cul-de-sac. Overlooking a peaceful conservation area framed by mature trees on the property, this home offers ultimate privacy and unobstructed views of nature, best enjoyed from the expansive 18' x 12' deck.The charming, landscaped exterior with a welcoming front entrance enhances curb appeal. This well-maintained home features 9-ft ceilings on the main floor, a spacious kitchen with a large sized dining area, upgraded bathrooms throughout, a generously sized primary bedroom with walk-in closet, and a modern 3-piece ensuite.The second-floor family room impresses with cathedral ceilings and a corner-set fireplace,perfect for relaxing or entertaining. Additional highlights include a large laundry/mudroom with convenient access from the two-car garage. The sun-filled walkout basement offers excellent potential as an in-law suite or basement apartment.Ideally located just minutes from Main Street Schomberg, enjoy the charm of small-town living with local shops, dining, and amenities plus quick access to Hwy 400 and Hwy 27 for easy commuting. (id:45725)
988 County 44 Road
North Grenville, Ontario
Welcome to this lovingly maintained split-level home nestled on a spacious and private lot in peaceful Oxford Station. Offering 2+1 bedrooms and 2 full bathrooms, this property is perfect for those seeking a serene lifestyle surrounded by nature.Step inside to discover a bright and functional layout with large windows that fill the home with natural light. The spacious kitchen and dining area are combined in an open, inviting spaceperfect for family meals or entertaining guests, with plenty of room to customize to your taste.The lower level includes a third bedroom or a versatile space that could serve as a home office, guest room, or hobby area, along with a second full bathroom.Outside, enjoy beautifully landscaped gardens and mature trees that create a peaceful, picturesque setting. The attached 2-car garage is complemented by an additional attached garageideal for extra storage, a workshop, or recreational equipment.Whether you're relaxing in the backyard, enjoying the quiet of the countryside, or commuting with ease to nearby amenities, this home offers the perfect blend of rural charm and everyday functionality. (id:45725)





