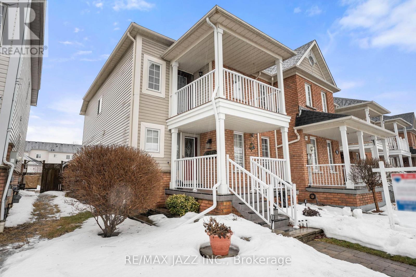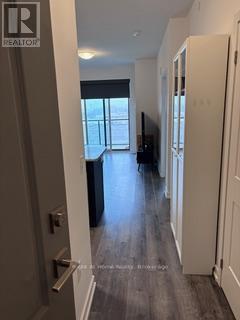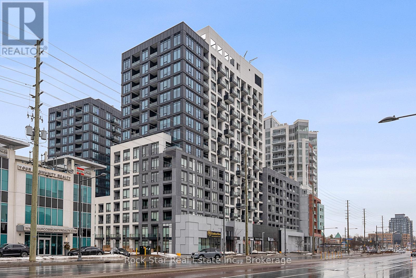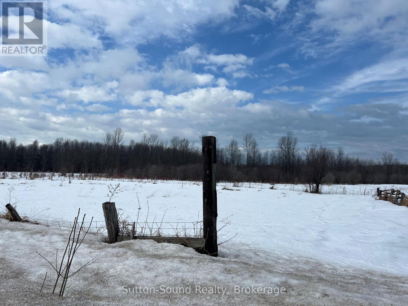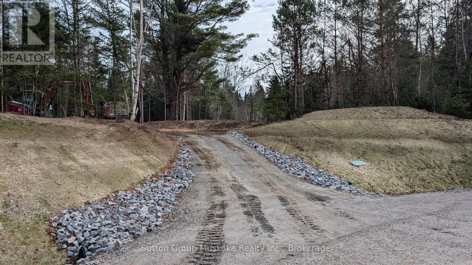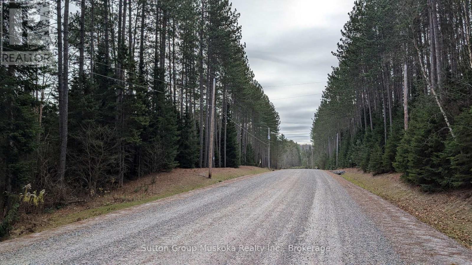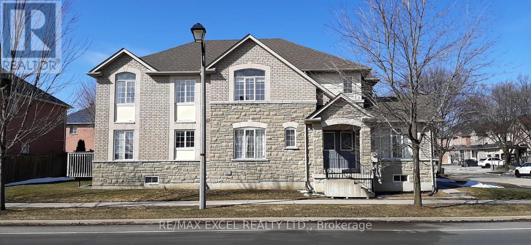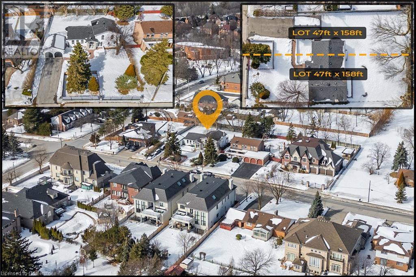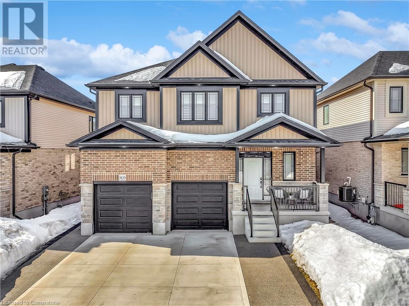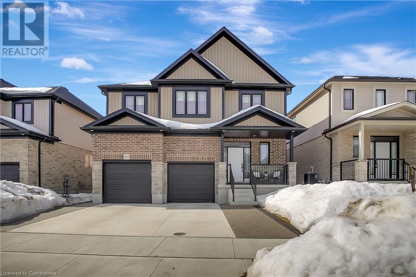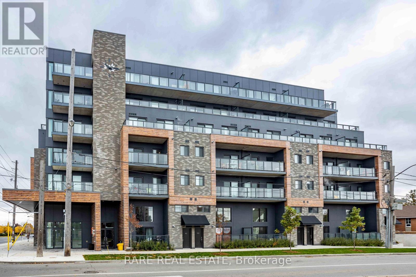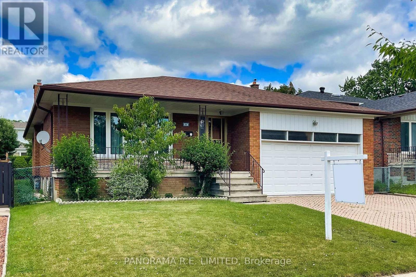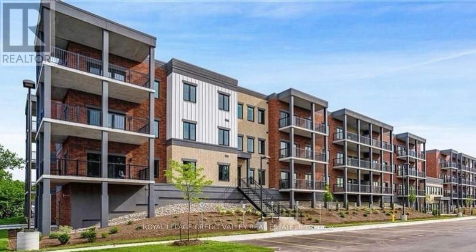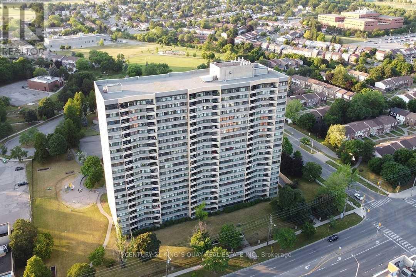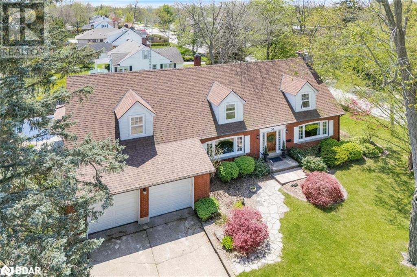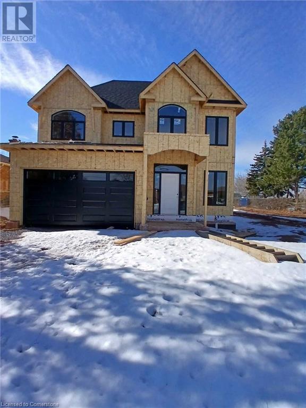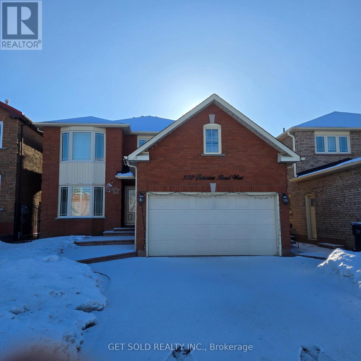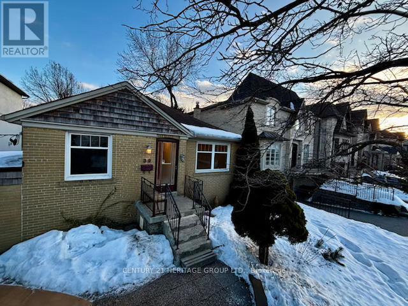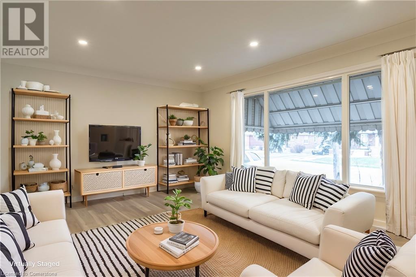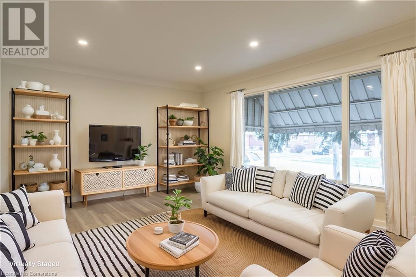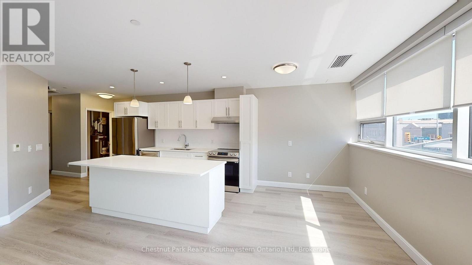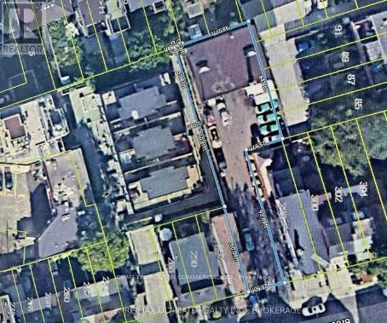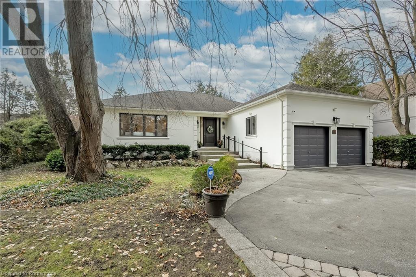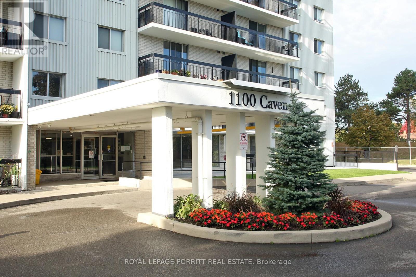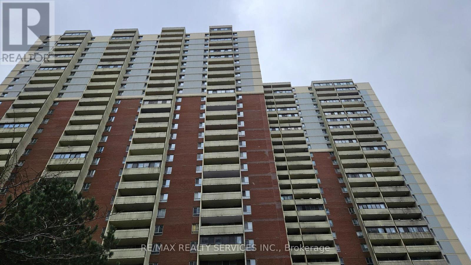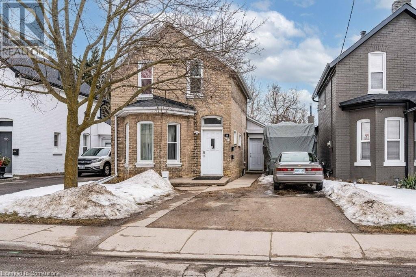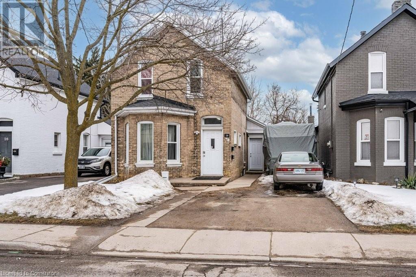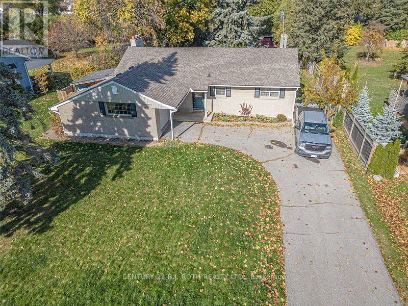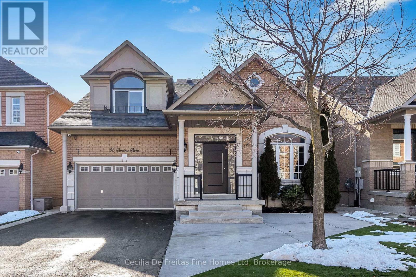12 Bayside Gate
Whitby (Port Whitby), Ontario
Welcome To Living By The Lake! End Unit Townhouse With 2 Car Garage in a Fantastic Location of Whitby Shores. Features A Detached 2 Car Garage In The Rear Laneway! Garden Door Walk Out To Interlock Patio With Multiple Seating Areas Perfect For Hot Summer Nights and A Private Fenced in Yard! Or Enjoy Sitting On The Front Porch! Upper level Boasts 3 Bedrooms. 3 Baths. A Large Main Floor With Living Room And A Family Room Or Use One As A Formal Dining Room With So Much natural Light! Beautiful Bright Kitchen With Breakfast Bar and Plenty of Storage. So Much Additional Living Space In The Finished Bsmt With Spacious Rec Room. Prime Location Within Walking Distance To The Lake, Yacht Club, Go Station, Stores And Schools, close to Lynde Shores Conservation, Lake Ont. boat launch, Iroquois Sports Complex & Abilities Centre, GO Station, Shopping & 401 access. City Plows Sidewalk! Maintenance Fee Of $163.52 Includes Back Lane Way Being Snow Plowed & Boulevard Cut. Roof 2019. Some Furniture Available For Purchase. (id:45725)
416 - 5055 Greenlane Road
Lincoln (981 - Lincoln Lake), Ontario
Discover this stunning 1-bedroom plus den condo in the charming town of Beamsville, Ontario, nestled in the heart of the scenic Niagara Region. With contemporary finishes and an open-concept design, this condo offers a perfect blend of modern comfort and style. The versatile den provides ample space for a home office or additional storage, making it adaptable to your needs. Whether you're a professional, retiree, or someone who appreciates a peaceful yet vibrant community, this property has something for everyone. Conveniently located within walking distance of a grocery store, this condo offers everyday ease and accessibility. A nearby park and trail provide a perfect spot for outdoor relaxation or recreation. Additionally, with quick access to the QEW, commuting is a breeze, and weekend getaways are just a short drive away. Enjoy being close to Niagaras famous wineries, local attractions, and a wide range of entertainment options. This is the perfect place to experience a modern lifestyle while being surrounded by nature, dining, and entertainment, all within reach. (id:45725)
226e - 8868 Yonge Street
Richmond Hill (South Richvale), Ontario
Luxury 1+Den Condo in Prime Richmond Hill Location! Experience modern living in this ultra-spacious 1 bed + den, 1 bath condo with soaring 9 ceilings and a bright, open-concept layout. A walkout balcony facing the courtyard. Perfectly situated just off Yonge Street, this highly sought-after location offers seamless transit access and is minutes from Hwy 7 & 407 ETR for easy commuting across the GTA. Enjoy convenience at your doorstep with grocery stores, retail shops, and dining right across the street. This unit includes 1 parking spot & 1 locker and grants access to top-tier amenities: visitor parking, a dog wash centre, yoga centre, media room, a fully equipped fitness centre, and even a basketball court! (id:45725)
N1/2lte Concession 10 Bruce
Saugeen Shores, Ontario
Beauty & wildlife abound on this picturesque 30 ACRES of vacant land located along Bruce Road 33 just South of Concession Road 10. It is also a short walk to the stunning shore of Lake Huron where you can enjoy the pristine waters or spectacular sunsets. The property features a combination of meadow/pasture land and wetland with a stream running though it. There is one driveway access and lots of options to build your dream home with space for a shop or hobby farm. The possibilities are endless! Whether you prefer to bike, ski, snowmobile or ATV, this location has it all. The property fronts along part of the Great Lakes Waterfront Trail and backs along the Bruce County Rail Trail. Call your local REALTOR and schedule a time to take a stroll on this gorgeous property. (id:45725)
Lot 3 Red Pine Trail
Bracebridge (Macaulay), Ontario
5.03-acre residential building lot located conveniently between the towns of Bracebridge and Huntsville -Great location for your new home only minutes from Hwy 11! The lot is level and well-treed and features a ravine with stream great area for wildlife. This lot also includes a drilled well Saving you thousands! Red Pine Trail is a year-round municipally maintained road. High-speed Lakeland fibre is available at the lot as well hydro and Bell. Just down the road from the lot on Stephenson Road 1 you will find a 2-acre public parkland lot which offers access to the Muskoka River, a great place to swim or launch your boat. The lot is located close to the Village of Port Sydney which offers shopping, many community events, a sandy beach, and access to Mary Lake which is part of a chain of lakes offering over 40 miles of boating. There are also two great golf courses 5-minutes from the lot. This is a beautiful level lot with sandy soil in a great location! HST is applicable to the sale and is included in the asking price. Buy now and build this year! (id:45725)
Lot 1 Red Pine Trail
Bracebridge (Macaulay), Ontario
5.32-acre residential building lot located conveniently between the towns of Bracebridge and Huntsville -Great location for your new home only minutes from Hwy 11! The lot is level and well-treed. Red Pine Trail is a year-round municipally maintained road. High-speed Lakeland fibre is available at the lot as well hydro and Bell. Just down the road from the lot on Stephenson Road 1 you will find a 2-acre public parkland lot which offers access to the Muskoka River, a great place to swim or launch your boat. The lot is located close to the Village of Port Sydney which offers shopping, many community events, a sandy beach, and access to Mary Lake which is part of a chain of lakes offering over 40 miles of boating. There are also two great golf courses 5-minutes from the lot. This is a beautiful level lot with sandy soil in a great location! HST is applicable to the sale and is included in the asking price. Buy now and build this year! (id:45725)
2 - 28 Bett Court
Guelph (Kortright Hills), Ontario
Professional office space for lease in Guelph's Hanlon Creek Business Park. Lots of windows allowing ample natural light. Located only minutes from Hwy. 401. Business Park features approx. 165 acres of natural reserve with 12Km of walking trails. Space features private offices, reception area, meeting rooms, etc. (id:45725)
812 - 35 Bales Avenue
Toronto (Willowdale East), Ontario
Rarely available 1-bedroom + den at the highly sought-after Cosmo Condos! This bright and spacious unit boasts stunning, unobstructed south-facing views, with natural light streaming in all day through expansive windows. Thoughtfully designed with an open-concept layout and zero wasted space, the generous den can easily function as a second bedroom or home office. Nestled on a quiet street in a safe and vibrant neighborhood, you're just steps from the TTC, grocery stores, top-rated schools, restaurants, movie theatres, and more. A prime location with everything at your doorstep! (id:45725)
131 Cynthia Jean Street
Markham (Berczy), Ontario
Very Spacious Sunny 4 Bedroom + Large Den Office + Separate 5th Room on Main Fl**Over 2600 Sq Ft**100 ft Frontage Facing Beautiful Berczy Park**Double Front Door**Full Size Double Garage Facing Cynthia Jean St (Few traffic/Easy To Enter Street)**Family Size Eat In Kitchen w/Large Pantry * Walk-Out to Deck**Formal Separate Open Concept Dining Rm w/Coffered Ceiling**Pot Lights Thru-Out**High Ranking Castlemore PS, All Saint Catholic PS, Pierre Trudeau SS**Close to 404/407, Markville Mall, TooGood Pond Park, Main Street Unionville**Close to Rest/Subway/Pizza Pizza/Church Chicken/Bakery/Freshco Supermarket/Walk-In Clinic/TD Bank/Shoppers Drug Mart/DayCare Center/Kumon Center**Angus Glen Community Center (Library/Skating Rink/Swimming Pool/Badminton/Basketball/Exercise Room) **Rarely Find Berczy Park w/Pond, Water Park, Tennis Court, Football Field, Basketball Court, Volleyball Field, Bicycle Playground**This Home Is Rarely Found! (id:45725)
1711 Carolyn Road
Mississauga, Ontario
Welcome to this charming bungalow, a true gem nestled on a phenomenal street in one of the most sought-after neighborhoods, surrounded by stunning estates. This property presents a rare opportunity for both investors and end-users alike, offering endless possibilities to expand, renovate, build, or simply move in and enjoy the serene lifestyle it offers. Set on a spacious lot, the home boasts a host of exceptional features, including a rare skylight in the foyer that brings in natural light, an upgraded kitchen, and a luxurious marble foyer floor and countertop. The main floor is thoughtfully designed with a dining area, spacious foyer, and a bright living room, perfect for entertaining. The kitchen is beautifully upgraded, and the main floor also includes a cozy family room, a 4pc ensuite, a bedroom, and convenient laundry facilities. Upstairs, you’ll find two additional generously sized bedrooms, a 4pc bath, and a 4pc ensuite, providing plenty of space for family and guests. The basement is equally impressive, featuring a 3pc bath, a large rec room, two bedrooms, a bar, and ample storage and utility space, ensuring plenty of room for all your needs. The location is unbeatable, offering a peaceful and private setting with the convenience of nearby amenities, making this bungalow an ideal choice whether you’re looking to build your dream home or invest in a prime property. Don’t miss the opportunity to own this rare and versatile property! (id:45725)
7b Shores Lane
Crystal Beach, Ontario
Discover the perfect blend of serenity and convenience in this stunning condo with many upgrades - just a short stroll from the iconic Crystal Beach. Imagine starting your mornings with a peaceful walk along the shoreline, spending afternoons exploring local farmers' markets, gourmet restaurants, and charming shops, or unwinding on your private balcony as the sun sets. Designed with comfort and quality in mind, this spacious unit stands out with premium upgrades chosen at the time of build! Thoughtfully designed, the kitchen features upgraded cabinetry that extends to the ceiling for extra storage, along with a custom backsplash that adds a stylish touch. The stairs have been upgraded with flooring instead of carpet, and the bathrooms feature upgraded toilets. Plus, the laundry room includes extra soundproofing insulation. High ceilings and expansive windows flood the home with natural light, creating an airy, inviting atmosphere. Enjoy the convenience of same-floor laundry and a dining room balcony with breathtaking views. Plus, there's plenty of storage for all your beach gear! With a pool and clubhouse set to open in 2025 (with a proposed racquet court TBD), this condo offers a lifestyle of leisure and luxury. If you're a snowbird, the location is ideal—just 20 minutes from the Fort Erie Peace Bridge and less than 35 minutes to Buffalo Airport, making winter getaways effortless. Don’t miss this chance to own a piece of paradise—book a private showing today! (id:45725)
3640 Nafziger Road
Wellesley, Ontario
Welcome to this charming 1927-built home, meticulously maintained and updated with modern comforts while preserving its historic character. Nestled in a quiet neighborhood, this property features a corner lot with plenty of potential. The kitchen has been beautifully renovated with custom cupboards, new countertops, a pantry with a convenient potato drawer, stylish backsplash, and crown molding. It features under-cabinet lighting and a movable island.Original hardwood trim and doors grace the interior, adding warmth and character. The upper-level features four spacious bedrooms, a rare find in a home of this era, providing ample space for family members, guests, or even the flexibility to create a dedicated home office or hobby room. A standout feature of this home is the finished attic, offering a versatile space perfect for a fifth bedroom, playroom, or yoga studio. Enjoy the large covered front porch, deeper than most, ideal for relaxing summer evenings or hosting dinners al fresco. The landscaping around the porch includes privacy, creating a tranquil outdoor retreat. Inside, the home includes updated electrical with 200-amp service and a meticulously organized panel, ensuring safety and convenience. Additional features include a very large cold room, partially finished basement, updated furnace (2016), AC unit (2019), and an owned water heater. The roof is steel with plenty of warranty remaining from its 50-year lifespan. A unique feature is the preservation of the original blueprints, a testament to the home's rich history. Don't miss the potential this property holds! (id:45725)
909 Dunnigan Court
Kitchener, Ontario
Welcome to this stunning 5+1bedroom, 4+1bathroom legal duplex in the Kitchener's newest family subdivision. Nestled on a quiet court, this like-new home has been beautifully upgraded by the current owners to offer incredible value and versatility. Featuring over 2700 sqft above grade, plus a fully finished legal basement unit with private side entrance-perfect for rental income or multigenerational living. The main floor offers a bright, open-concept layout with tall 9' ceilings, formal dining room and a convenient laundry mudroom finished with cabinetry to maximize the usable storage space, providing access to the garage and powder room.The home features large windows fitted with California shutters, giving you maximum brightness control.The spacious living room and the beautifully upgraded kitchen are the heart of the home, featuring top-of-the-line Bosch stainless steel appliances (with extended warranty),quartz countertops, walk-in pantry and another closet for your convenience, offering abundant space. The oversized master bedroom has a walk-in closet, an additional closet and a luxury ensuite boasting a freestanding tub and a walk-in glass shower. Four additional spacious bedrooms and two bathrooms complete the second floor. The basement unit was completed with permits and features a stylish open-concept design, a generously sized bedroom, in-floor heated 4-piece bathroom, second laundry hook up, and private side entrance. More space awaits outdoors in the fully fenced backyard, complete with an exposed aggregate concrete patio, ideal for relaxing or entertaining. The oversized concrete triple driveway and exposed aggregate walkway add to the home’s curb appeal, leading to both the front entrance and all the way to the side of the home and backyard. Located in a growing, family-friendly neighborhood close to parks, trails, schools, shopping, skiing & major amenities, this is a rare opportunity to own a move-in-ready home that truly has it all. Don't miss out! (id:45725)
909 Dunnigan Court
Kitchener, Ontario
Welcome to this stunning 5+1bedroom, 4+1bathroom legal duplex in the Kitchener's newest family subdivision. Nestled on a quiet court, this like-new home has been beautifully upgraded by the current owners to offer incredible value and versatility. Featuring over 2700 sqft above grade, plus a fully finished legal basement unit with private side entrance-perfect for rental income or multigenerational living. The main floor offers a bright, open-concept layout with tall 9' ceilings, formal dining room and a convenient laundry mudroom finished with cabinetry to maximize the useable storage space, providing access to the garage and powder room.The home features large windows fitted with California shutters, giving you maximum brightness control. The spacious living room and the beautifully upgraded kitchen are the heart of the home, featuring top-of-the-line Bosch stainless steel appliances (with extended warranty),quartz countertops, walk-in pantry and another closet for your convenience, offering abundant space. The oversized master bedroom has a walk-in closet, an additional closet and a luxury ensuite boasting a freestanding tub and a walk-in glass shower. Four additional spacious bedrooms and two bathrooms complete the second floor.The basement unit was completed with permits and features a stylish open-concept design, a generously sized bedroom, in-floor heated 4-piece bathroom, second laundry hook up, and private side entrance. More space awaits outdoors in the fully fenced backyard, complete with an exposed aggregate concrete patio, ideal for relaxing or entertaining. The oversized concrete triple driveway and exposed aggregate walkway add to the home’s curb appeal, leading to both the front entrance and all the way to the side of the home and backyard. Located in a growing, family-friendly neighborhood close to parks, trails, schools, shopping, skiing & major amenities, this is a rare opportunity to own a move-in-ready home that truly has it all. Don't miss out! (id:45725)
243 Applewood Street
Plattsville, Ontario
Welcome to 243 Applewood Street, a newly constructed freehold townhome located in the quiet and conveniently located town of Plattsville. The main floor boasts 9-foot ceilings, fostering an open-concept living space seamlessly integrated with a well-appointed kitchen. The kitchen, complete with an inviting island featuring a breakfast bar, provides a central hub for family gatherings and culinary pursuits. Ascending to the upper level a generously sized primary bedroom awaits you, featuring a 5-piece ensuite and a spacious walk-in closet. Additionally, two well-proportioned bedrooms, a 4-piece bathroom, and a conveniently located laundry room contribute to the overall functionality of the home. The walk out basement is bright and open with lots of space for a future finished recreation room and a rough in 3 piece bathroom. Perfectly situated on a quiet cul-de-sac, this property ensures a tranquil living experience while maintaining accessibility. Boasting a mere 20-minute commute to KW and Woodstock, as well as 10 minutes to the 401 and 403, convenience meets rural charm. Constructed by Claysam Homes, renowned for their commitment to quality craftsmanship, and adorned with interior features curated by the esteemed Arris Interiors, this residence epitomizes a harmonious blend of luxury and practical features for all walks of life. (id:45725)
302 - 212 Lakeport Road
St. Catharines (443 - Lakeport), Ontario
Location: North end of St. Catharines (high end). Building is located just opposite to the number one ranking high school (Eden high school) and 2 bus stops in both sides, next to the building, retail and Avondale, Pizzaria etc... stores are available. Dental office, Petro Canada, Meridian bank are in a minute walk. Lake, park and Port Dalhousie beach, shoppers drug mart, No-frills and TD metro are in walking distance( a kilometer away). Nature is nearby with lake, beach, trails and park.Condo is 1000 sq ft. 2 bedrooms and a den. 2 full bathrooms (including master bathroom and ensuite) laundry (new dryer and washer inbuilt in condo) Kitchen, dining and living room with small storage inside the unit. Both bedrooms have long closet facilities. Living room leads to a nice balcony which has a nice big maple tree next garden, very nice view from bed, All long glass windows with full light in.Full inbuilt blinds, new microwave bought 6 months ago, double door new fridge only 6 months and new dish washer and a new stove (6 months ago)Have a storage with lock and one underground parking space. Separate meter for gas and electricity. Water, parking fees and maintenance fees are included in the maintenance fees. Elevator and a party room( in the third floor) and common living or waiting room is in the 2nd floor.elected management committee. - timely service. (id:45725)
603 - 408 Browns Line
Toronto (Alderwood), Ontario
Welcome to #603 at 408 Browns Line, a bright and modern 1+Den, 1-Bathroom unit offering stylish urban living in the heart of South Etobicoke. This well-designed unit features an open-concept layout, a spacious den perfect for a home office, and a sleek kitchen with stainless steel appliances and quartz countertops. Enjoy abundant natural light from floor-to-ceiling windows and relax on your private balcony with scenic city views. Conveniently located just minutes from highways, transit, parks, and shopping, this unit is ideal for first-time buyers, young professionals, or investors. Don't miss out on this fantastic opportunity! (id:45725)
Lower - 28 Longbourne Drive
Toronto (Willowridge-Martingrove-Richview), Ontario
Bright and Spacious lower floor 2-Bedroom 1-Bathroom available now. Living Room with Laminate flooring. Eat-in Kitchen. Separate Entrance, Above grade windows. Access to shared backyard at the back. 1 Driveway Parking Spot with negotiable second spot. Steps to Westgrove Park, Parkfield Junior Public School, Martinway Plaza, Public Transportation (2 TTC stops with direct route to Kipling Station and GO Trains). This rental has it all! (id:45725)
201 - 121 Mary Street
Clearview (Creemore), Ontario
Welcome to The Brix, a brand-new, never-lived-in 700 sq. ft. boutique condo in the heart of charming Creemore! Features You'll Love: 9' Ceilings - Spacious & airy feel, Open-Concept Kitchen - Sleek quartz island & undermount sink, Bright Living Room - Walkout to a beautiful terrace, Premium Finishes - Modern design & high-end details. Prime Location for Outdoor Enthusiasts! Enjoy golf courses, nature trails, parks, skiing resorts, and pristine beaches just minutes away. Building Amenities: Fully equipped gym, Stylish party room, Parking & locker included. Experience luxury, comfort, and nature in one perfect package. Don't miss this rare opportunity! (id:45725)
433 - 135 Lower Sherbourne Street
Toronto (Waterfront Communities), Ontario
Welcome To Time & Space By Pemberton! This 1+Den Suite Features A Functional Layout With North Exposure. The Den Is Perfect For A Home Office Or Extra Storage. Located At Front St E & Sherbourne, Enjoy Easy Access To The Distillery District, St. Lawrence Market, TTC, And Waterfront. Experience Premium Amenities, Including An Infinity Pool, Rooftop Cabanas, BBQ Area, Gym, Yoga Studio, Games Room, And More. Internet Is Included In The Lease. Don't Miss This Prime Downtown Opportunity! (id:45725)
1410 - 2050 Bridletowne Circle
Toronto (L'amoreaux), Ontario
*Fully Renovated 3 Bedrooms Corner Unit In Bridletowne *Approx 1200 Sqft**$$$ Upgrades In 2021: Modern Kitchen W/ Quartz Countertop &Backsplash, Newer Washroom W/ Shower Stand & Glass Door, New Laminate Flooring, Modern Lighting *Bright And Spacious Unit W/Unobstructed View* Ensuite Laundry And Locker *Close To All Amenities, Steps To Bridlewood Mall, Park, Schools, TTC, Hospitals... (id:45725)
1154 Innisfil Beach Road
Innisfil (Alcona), Ontario
An exceptional investment opportunity in the heart of Innisfil's primary commercial district! This 1.039-acre draft-plan-approved site offers a 169,722 sq. ft. 8-storey mixed-use development with 160 condominium units and 4,015 sq. ft. of retail space. Strategically positioned along Innisfil Beach Road, the area is experiencing rapid residential and commercial growth, supported by excellent transit connectivity via nearby bus routes, Barrie South GO Station, and easy access to Highway 400 (10 km away). Residents will enjoy proximity to major retailers (Shoppers Drug Mart, NOFRILLS, Canadian Tire, Costco), top schools, and premier recreational destinations like Innisfil Beach Park and multiple golf courses. With its central location, strong infrastructure, and high demand for urban expansion, 1154 Innisfil Beach Road presents a rare large-scale development opportunity in one of Innisfils fastest-growing corridors. (id:45725)
55 Parkway
Welland, Ontario
Top 5 Reasons You Will Love This Home: 1) Situated in the prestigious Chippawa Park neighbourhood, this 4,436 sq.ft. family home features five spacious upstairs bedrooms, each with a walk-in closet, plus a primary suite with an ensuite, and a basement bedroom, excellent for guests 2) Freshly painted in elegant Benjamin Moore designer colours, creating a stylish and inviting atmosphere and included brand new stainless-steel appliances in the kitchen 3) Private, tree-lined backyard delivering an entertainers dream, complete with an inground saltwater pool, a charming gazebo, and a covered porch 4) Oversized 22' x 22' heated double garage easily fitting large vehicles and including a storage loft, inside entry, and a separate basement entrance to a partially finished basement, creating the potential for an in-law suite 5) Walking distance to public and catholic schools and just steps from Chippawa Park, where you can enjoy skating, tobogganing, a summer splash pad, a playground, a baseball diamond, and beach volleyball. 3,266 sq.ft. with a partially finished basement. Age 77. Visit our website for more detailed information. (id:45725)
141 Margaret Avenue
Stoney Creek, Ontario
New custom built home with full Tarion warranty situated on a prime 43 x 175 pool size lot in Stoney Creek. This home offers 3075 sq feet of finished space in addition to unfinished 1400 sq feet in the basement with a separate entrance, ideal for an in-law suite. The main floor has a powder room, walk in closet, mudroom with an entrance from the garage, a large kitchen with a breakfast bar, walk in pantry, dinette and a separate dining room . You will also find a cozy family room with a gas fireplace and a separate den/office space on the main floor. There are 4 bedrooms on the second floor, each with an ensuite bathroom and a walk-in closet. For your convenience the laundry room is located on the second floor as well. The home is ready for you to choose the colors and finishes the way you like. (id:45725)
A208 - 1939 Ironoak Way
Oakville (1005 - Fa Falgarwood), Ontario
Check out this stunning 2nd floor unit available for sale in one of Oakville's Premier and newest office condo developments! With convenient access to the 403, QEW, and 407, this space offers floor-to-ceiling windows with views of a beautiful protected green space. Step outside onto the large balcony for fresh air and a break from the office. Comes with 2 reserved parking spots near the main entrance. Unit is in shell condition ready to be built-out to your needs! (id:45725)
372 Fairview Road W
Mississauga (Fairview), Ontario
Welcome to 372 Fairview Dr. Located In the Sought After Fairview Community. This Spacious Family Home is approximately 2500 SqFt. Above grade + over 1000 SqFt. below grade (Over 3500 SqFt. fully finished) & sits on a very generous/deeper than average (150 ft. deep) premium lot. Features Include: 4+1 large bedrooms & 4 bathrooms. Centrally Located Near Square One, Hwy 403, Public Transit. This Home Is Located Directly Across From T. Philip Elementary School And Offers Much Convenience. (id:45725)
1927 Parkside Drive N
Pickering (Amberlea), Ontario
A move-in-ready fully renovated detached home with in-law suite potential in prestigious Amberlea Pickering community. This 3 +2 Bedrooms home checks every box for the growing family, full kitchen with built-in oven and stainless-steel appliances, new flooring throughout, no carpet at all. This home boasts a walk-out from the kitchen to large deck and private oasis backyard perfect for gatherings. The finished basement with separate entrance provides additional living space, including extra bedrooms, ideal for guests or family activities. Situated with easy access to 407 and 401, downtown, and within walking distance to schools and shops, this home combines comfort with convenience. Don't miss out on making this your family's next chapter! (id:45725)
252 Shady Glen Crescent
Kitchener, Ontario
Welcome to 252 Shady Glen Crescent, located in one of the most desirable neighborhoods in Kitchener. This stunning Legal Duplex Detached home on Ravine Lot has been completely renovated from top to bottom, with over $150K spent on upgrades. Whether you're a growing family or an investor, this property has everything you need. As you approach the home, you'll notice the spacious double car garage & well-maintained exterior. Step inside this carpet-free house to discover a bright & open floor plan, with large windows that allow ample natural light to flood the home. 9 ft ceilings and pot lights throughout create a bright & airy atmosphere. The gourmet kitchen featuring granite countertops, modern appliances & an abundance of storage space. The adjacent cozy living area is perfect for family gatherings or enjoying quiet evenings by the fireplace. For added convenience, the laundry is located on the main level. Upstairs, you'll find an additional family room that offers flexible space for whatever suits your needs, whether it be a home office, playroom, or media center. The upper level features 4 spacious bedrooms & 3 full bathrooms, including 2 master bedrooms. The master suite is a true retreat, complete with a luxurious ensuite bathroom & a walk-in closet. One of the standout features of this home is the legal walkout basement, which offers 3 spacious bedrooms and 2 full bathrooms. This beautifully designed space functions like a separate apartment, providing ultimate privacy and convenience, yet it doesn’t have the typical “basement” feel & easy access to the serene ravine lot with no backyard neighbors. The private Fully Fenced backyard is a peaceful oasis, perfect for relaxing or hosting parties. This home is ideally located in a sought-after neighborhood, just a short distance from RBJ Schlegel Park, schools, trails, community centers & many other amenities. Don't miss the opportunity to make this exquisite house your forever home! Schedule your showing today! (id:45725)
39 Reiner Road
Toronto (Clanton Park), Ontario
Step into this bright and beautiful completely renovated 3-bedroom main floor bungalow, where modern elegance meets everyday comfort. Bathed in natural light, the home features huge picture windows that highlight the open and inviting layout, full size washer/dryer, brand new engineered oak flooring throughout and the added convenience of a parking spot. The stunning new kitchen is a true showstopper, boasting quartz countertops and brand-new stainless steel appliances, perfect for cooking and entertaining.The brand-new modern 4-piece bathroom is sleek and stylish, complementing the home's fresh, contemporary feel. The spacious second bedroom offers the added bonus of a sliding door walk-out to a deck and a large rear yard, creating the perfect blend of indoor-outdoor living. Located in a prime neighborhood, this home offers easy access to beautiful parks, including Earl Bales Park and Downsview Park, perfect for outdoor activities and recreation. Top-rated public and private schools are just minutes away, adding to the convenience of this sought-after location. With a great walking score and excellent transit options, this home is ideal for professionals, couples, and families looking for a stylish, move-in-ready space in a vibrant community. Don't miss this fantastic opportunity, move in and enjoy! (id:45725)
96 Preston Hill Crescent
Vaughan (Patterson), Ontario
ALL INCLUSIVE (Hi-Speed Internet,Utilities,Water,Gas) BRAND NEW TOP TO BOTTOM RENOVATION! This Meticulously Designed Two-Bedroom Situated Offers An Indescribable Living Experience. The Spacious, Eat-In Kitchen Provides Full-Sized Appliances And Ample Storage & Preparation Space. Two Washrooms and Own Laundry Room With Storage Room.**EXTRAS** New Floor,New Paint,New Kitchen,New Kitchen appliances,A lot Of New Pot lights In And Out. Smooth Ceiling,First Time On The Market After New Renovation.Separate Entrance. (id:45725)
9 West 22nd Street
Hamilton, Ontario
Welcome to 9 West 22nd, a charming home situated in the lively community of Westcliffe, Hamilton. This property offers a unique opportunity for both homeowners and investors alike, boasting a spacious layout with excellent potential. The main floor unit is currently vacant, providing an excellent opportunity for immediate occupancy or potential rental income, while the basement is tenanted, ensuring steady rental revenue. This legal multi family home boasts a total of 6 bedrooms and 2 bathrooms, accommodating various living arrangements. Located in a vibrant area of Hamilton, close to all amenities including schools, parks, shopping centers, and public transportation, this property is a standout opportunity in Hamilton's dynamic real estate market. Don't miss out—contact us today to schedule a viewing or for more information on this versatile property. You won't regret it! (id:45725)
9 West 22nd Street
Hamilton, Ontario
Welcome to 9 West 22nd, a charming home situated in the lively community of Westcliffe, Hamilton. This property offers a unique opportunity for both homeowners and investors alike, boasting a spacious layout with excellent potential. The main floor unit is currently vacant, providing an excellent opportunity for immediate occupancy or potential rental income, while the basement is tenanted, ensuring steady rental revenue. This legal multi family home boasts a total of 6 bedrooms and 2 bathrooms, accommodating various living arrangements. Located in a vibrant area of Hamilton, close to all amenities including schools, parks, shopping centers, and public transportation, this property is a standout opportunity in Hamilton's dynamic real estate market. Don't miss out—contact us today to schedule a viewing or for more information on this versatile property. You won't regret it! (id:45725)
90 Highland Avenue
Oro-Medonte (Horseshoe Valley), Ontario
**** HIGHLAND ESTATES* - (2308/2309) - The "Moonstone" model - Fully renovated - Fullyfurnished - 2 Bedroom / 2 Bath condo. Can be used as one unit or 2 separate suites - eachwith private entrances - Laminate flooring throughout - Corner fireplace - 7 appliances (4stainless steel) included - 1 deeded parking space (visitor parking available) - 2balconies - Rear balcony overlooks private, treed area - Recreation centre with Clubhouse,indoor/outdoor pool, Fitness room, hot tub, games room, fire pits +++ - Close toHorseshoe Resort, The Heights, Copeland Forest, Vetta Nordic Spa - Numerous trails, fourseason recreational activities including skiing, hiking, golf, mountain biking, trekking,water sports, swimming. AIRBNB / short term rentals permitted. Mint, move-in condition! (id:45725)
Bsmt - 298 Hoover Drive
Pickering (Rougemount), Ontario
Legal WALK OUT BASEMENT. Perfect For A Professional Single Or Couple in a Prime Location. Stand Up Shower With Glass door, AAA Tenants Only, No Smoking, No Pets. Includes: Fridge, Stove, En-suite Washer/Dryer, Hydro, Water, Heat, AC, Stand up shower with glass door, All included in the price of $1800.00. (NOT INCLUDED CABLE TV, WIFI INTERNET, TELEPHONE) Landlord Will Approve Tenants After Initial Meeting. (id:45725)
206 - 2 Quebec Street
Guelph (Downtown), Ontario
*FIRST MONTH FREE IF SIGNED BEFORE MARCH 31* ONE BEDROOM/ ONE BATHROOM WITH UNDERGROUND PARKING DOWNTOWN GUELPH. Welcome to The Lofts: Your Dream Downtown Living Space. Discover unparalleled urban living at The Lofts, a premium rental community located directly across from Market Fresh in the heart of downtown. Perfect for young professionals, this prime location offers walking distance access to an array of fantastic local restaurants including Mijida, Baker Street Station, Buon Gusto, Red Brick Cafe and more. Enjoy shopping at Quebec St. Mall and take advantage of the beautiful Speed River trail network for outdoor adventures and scenic strolls. Be the first to live in these newly renovated units, featuring sleek white kitchens and large open concept living spaces. Each unit is equipped with brand new appliances and offers the convenience of your own laundry facilities. Loft-style bedrooms come with modern barn-style doors, and beautiful laminate floors are found throughout the units. Large windows ensure ample natural light, creating a bright and inviting atmosphere. Each unit includes one underground parking space and plenty of storage space. The Lofts comprise 14 exclusive units located on the second floor with a dedicated elevator. Residents have access to a private gym and a lounge, not shared with the rest of the building. Enjoy peace of mind with a rent-controlled building. Units are not owner-owned, eliminating concerns about sudden rent increases above the provincial guideline or owners moving back in for personal use. Experience the best of downtown living at The Lofts, where modern comfort meets vibrant city life. Secure your spot in this desirable community and enjoy a lifestyle of convenience, luxury, and security. Heat & hydro extra. (id:45725)
659 Gayne Boulevard
Burlington (Lasalle), Ontario
Spacious & Comfortable Home in Aldershot, backing onto a school park, close to highways, shopping, schools, and hospitals. Features three upper bedrooms, a bright living room, an eat-in kitchen, a dining room with deck access, a main-floor family room with backyard access, two lower-level bedrooms, and a basement recreation room. The full fenced large backyard offers mature trees and garden space. (id:45725)
296 Brock Avenue
Toronto (Dufferin Grove), Ontario
Perfect rare opportunity for Investors, Users, Builders, and Developers. Unique property for sale on the edge of Little Portugal. Large car repair area with office. Can be used as the current auto repair use. As well, it is residentially zoned and has a variety of redevelopment options such as a day care, tourist home and housing complexes. Lot is irregular with a 25 wide driveway and then expands into a width of 48.3. Parking available for up to 18 cars.Excellent transit in the area. Busy area, easy access to hip restos, cafes and boutiques on college, Dundas, and Ossington. (id:45725)
4379 Old Hwy 2
Belleville (Belleville Ward), Ontario
Prime investment opportunity located in the Township of Thurlow, in Belleville, This income-generating, residential trailer park, features 16 fully rented trailer spots plus a detached home with both upper and lower 2 bedroom units rented out. There is also a building at the front of the property that has 1 apartment. The owners have updated and upgraded septic system capable of supporting additional trailers, creating even more income potential. Expand your investment by renting out these extra spots or placing your own trailers for even higher returns. With steady rental income already in place and room for growth, this property is perfect for investors looking to maximize their earnings. (id:45725)
406 Maple Grove Drive
Oakville, Ontario
Welcome to 406 Maple Grove, an exceptional and rare find in the coveted Morrison neighbourhood of South East Oakville. This beautifully renovated bungalow, complete with a two-car garage, sits on a 1/4-acre west-facing lot and offers over 5,000 square feet of newly renovated, light-filled living space. Perfectly suited for growing families, empty nesters, or anyone seeking spacious and comfortable living. Top-rated schools, shopping, parks, and vibrant downtown Oakville, all just moments away.As you step inside, youll be welcomed by an expansive open-concept layout. The main floor includes three generously sized bedrooms, including a luxurious primary suite that features a spa-inspired ensuite and a walk-in closet offering ample storage. At the heart of the home is the large, chef-inspired kitchen, equipped with high-end appliances, a sizable breakfast nook, and plenty of counter space. This space flows seamlessly into the spacious living and dining areas, creating the perfect environment for both family life and entertaining. Large windows throughout the home flood the space with natural light.The finished lower level adds even more versatility to the home, offering two additional bedrooms and a generous recreation room that can easily be adapted to suit your needswhether as a playroom, home office, or family entertainment space. The basement also features a service staircase that leads directly to the backyard, enhancing convenience. Extensive storage throughout the home ensures that every item has its place.The outdoor area is just as impressive, with a beautifully landscaped, private backyard that includes a large deckperfect for relaxing or hosting outdoor gatherings.The perfect combination of comfort, style, and location, 406 Maple Grove is a true gem. Don't miss your chance to make this extraordinary property your new home. (id:45725)
4 Lockman Drive
Ancaster, Ontario
A place for new beginnings in the beautiful Meadowlands. Located in the heart of Ancaster, this immaculate 2 storey custom built home is situated on an corner lot and features a resort-style backyard with an in-ground salt water pool with waterfall, a massive concrete patio for entertaining, and your own personal theatre room. With upgrades galore, this one of a kind home boasts 4 large bedrooms, 5 bathrooms, upgraded chefs custom kitchen in the main house. This home even has a full 1 bedroom 1 bathroom rental apartment with its own entry, great for rental income or perfect for an in-law suite. This great location is within walking distance to shops, restaurants and a close drive to all major highways. This stunning estate can be yours! (id:45725)
604 - 1100 Caven Street
Mississauga (Lakeview), Ontario
Discover This Charming 655 Sqft Condo Located in Lakeview With Beautiful City Views. Enjoy 2 Spacious Bedrooms With Ample Closet Space And A 100 Sqft Balcony Perfect For Relaxing. Filled with Natural Light. There is a Convenient Private Laundry Room On Each Floor. Amenities Include An Outdoor Pool And a Renovated Party Room. Prime Location Just A 5-Min Walk To The Lake, Parks, And The Vibrant Port Credit Strip. Steps To Shops, Schools, Transit, Easy Access To Long Branch & Port Credit GO. Live In Comfort And Style While Embracing The Convenience Of This Highly Desirable Neighborhood! (id:45725)
207 - 1 Massey Square
Toronto (Crescent Town), Ontario
This spacious, newly renovated two-bedroom family unit is located in the highly sought- after Crescent Town neighborhood, offering an exceptional opportunity for both savvy investors and first-time home buyers. Attractively priced for immediate sale, this condo provides incredible value. This spectacular family unit features brand-new laminate flooring throughout rendering a modern sleek look. The upgraded kitchen showcases luxurious Quartz countertops and matching backsplash with new porcelain flooring, combining style and durability. It comes equipped with new stainless steel appliances, including a fridge , stove, dishwasher and range microwave, ensuring convenience and functionality. The newly renovated bathroom is a standout, featuring a modern vanity and a full bath, creating a relaxing space for rejuvenation. Upgraded light fixtures compliments the decor with a touch of elegance and brightness to every room. This unit is move-in ready and offers incredible value in an unbeatable location. Its and opportunity you won't to miss. (id:45725)
28 Ontario Street
Brantford, Ontario
Fantastic opportunity to own a legal duplex with rare front and back units, providing exceptional rental income! Both units are currently occupied by A+ tenants, generating steady cash flow. This well-maintained property consists of a spacious 2-storey + basement, 2-bedroom, 1 bathroom unit in the front, and a functional 1-bedroom, 1 bathroom unit in the back. Both units are updated and carpet free, with their own private entrances, laundry facilities, 2 furnaces, 2 electrical panels and 2 water heaters! There's lots of parking for both units, with 6 spaces total. Convenient and family-friendly location, steps to green space and Earl Haig Family Fun Park. Easy and quick access to shopping, schools, and highways. Add to you investment portfolio, live in one unit and rent out the other, or keep family close with this great setup for multi-generational living! (id:45725)
28 Ontario Street
Brantford, Ontario
Fantastic opportunity to own a legal duplex with rare front and back units, providing exceptional rental income! Both units are currently occupied by A+ tenants, generating steady cash flow. This well-maintained property consists of a spacious 2-storey + basement, 2-bedroom, 1 bathroom unit in the front, and a functional 1-bedroom, 1 bathroom unit in the back. Both units are updated and carpet free, with their own private entrances, laundry facilities, 2 furnaces, 2 electrical panels and 2 water heaters! There's lots of parking for both units, with 6 spaces total. Convenient and family-friendly location, steps to green space and Earl Haig Family Fun Park. Easy and quick access to shopping, schools, and highways. Add to you investment portfolio, live in one unit and rent out the other, or keep family close with this great setup for multi-generational living! (id:45725)
120 Northview Avenue
Whitby (Blue Grass Meadows), Ontario
CHARMING SOLID BUNGALOW ON A RARE 75X208 FT LOT IN SOUGHT AFTER BLUE GRASS MEADOWS, WHITBY!!! Welcome 120 Northview Avenue. This immaculate, well maintained home offers endless possibilities. Whether you're looking for a turnkey investment, a family home, or a prime lot to build on, this property offers incredible value in one of Whitby's most desirable neighbourhoods surrounded by newer luxury homes. Basement offers a separate entry. Attached garage + parking for 6 cars. Spacious fenced backyard perfect for families, pets, and entertaining. Tenant currently on a month-to-month lease and willing to stay. Fantastic location for families & commuters close to Highway 401, 407, GO Transit, top-rated schools, parks, and shopping. Updates to furnace, most windows, shingles, ease trough and soffits, side deck & bathroom. (id:45725)
Bsmt - 55 Santina Street
Vaughan (Vellore Village), Ontario
Incredible Opportunity For A Single Professional To Enjoy This Open Concept & Very Spacious Modern Designed 1 Bedroom Apartment. Located In High Demand Vellore. Private Entrance, Utilities & 1 Parking Space Included, Spacious Bedroom With Large Closet, Kitchen, & Private En-Suite Laundry. Walk Up To Yard. Ceramic Flooring & Pot Lights Throughout,Steps To Shopping, Schools, Park, & Transit. Ready To Move In (no pets or smokers) (id:45725)
724 Main Street E
Hamilton (St. Clair), Ontario
Neighbourhood landmark! Beautiful building with lovely coffee shop tenant and spacious 2 bedroom apartment above with large deck and bonus 400 sqft Studio building out back. Fully turnkey for an investor to come in and collect rent without hassle. Full basement offers even more potential for future improvement. This property has an excellent walk score with convenient access to retail, restaurants, shops not to mention Gage Park. A great investment in a growing city. (id:45725)
1013 - 85 George Appleton Way
Toronto (Downsview-Roding-Cfb), Ontario
Gorgeous Townhome In A Desirable Neighbourhood. Modern Finishes Include Laminate Floors, Bathroom Tiles, Granite Countertops, Potlights, Functional And Elegant Open Concept Kitchen With Breakfast Bar. Master Bedroom With Walk-In Closet, Semi-Ensuite Washroom And Walk Out To Balcony. Den Has Been Converted To A 3rd Bdrm! Parking & Locker Are Included! Close To Shopping, Hospital, Schools, Parks, Ttc And 401. Don't Miss This One! (id:45725)
