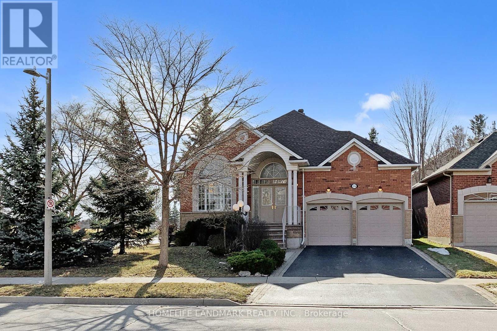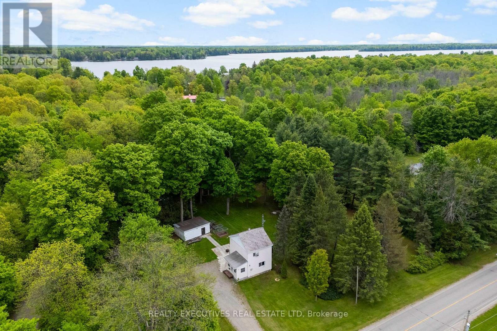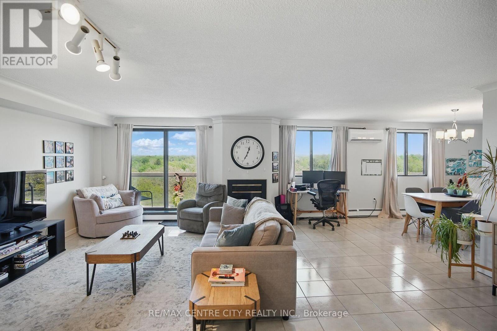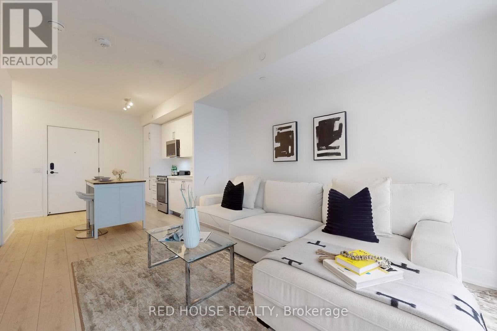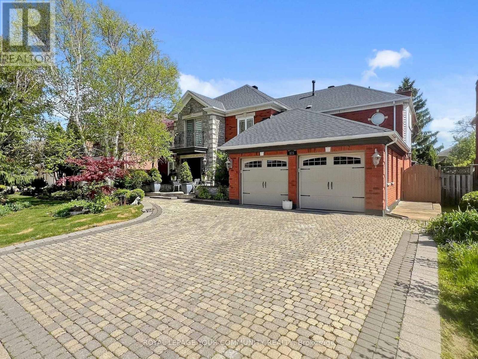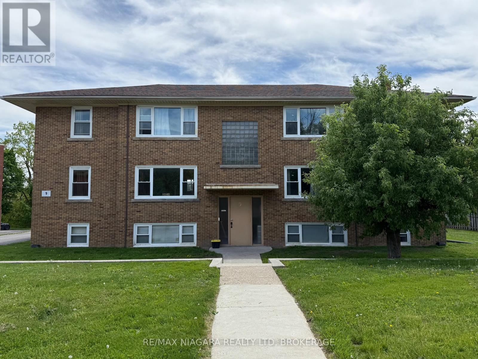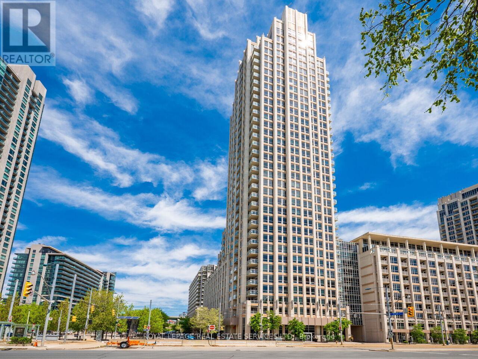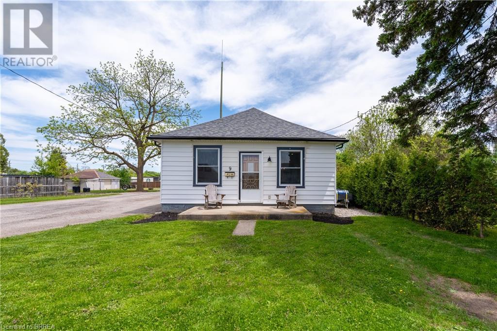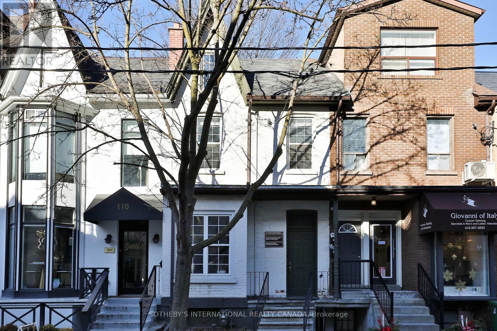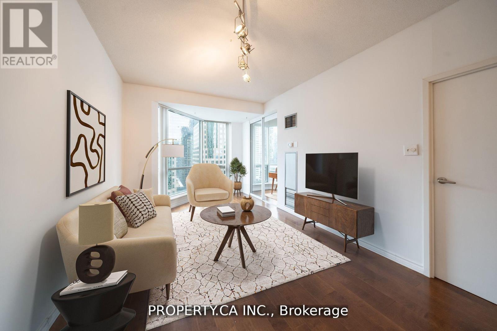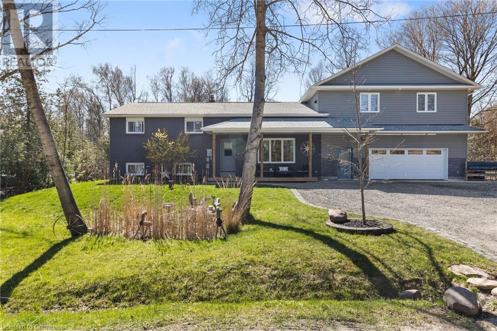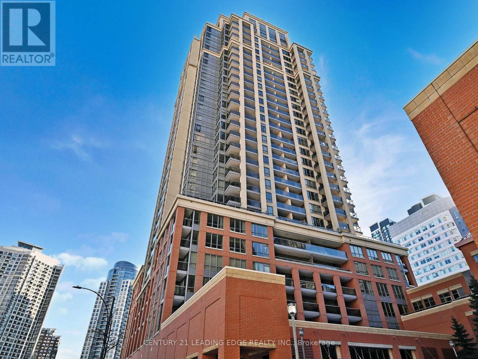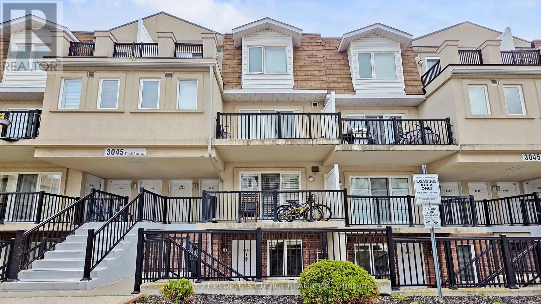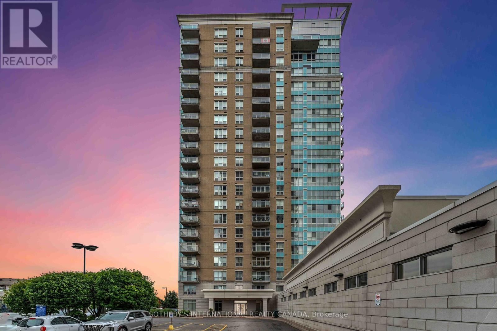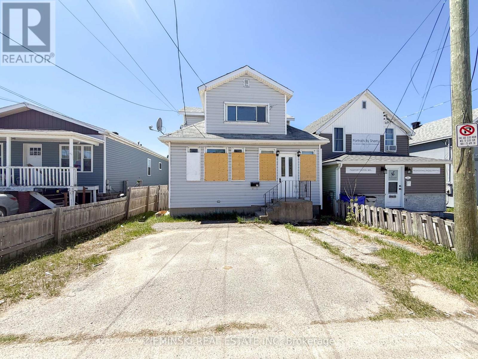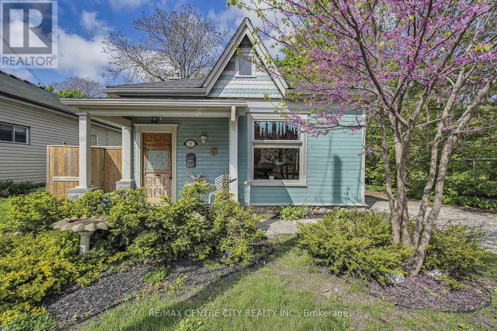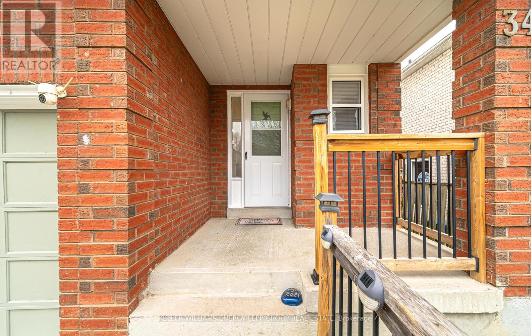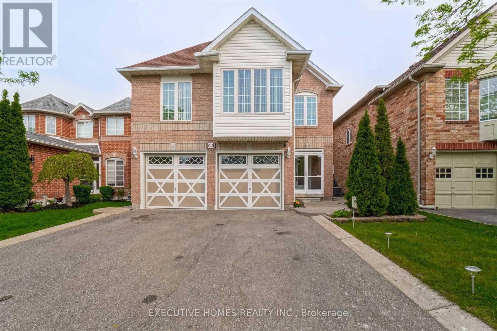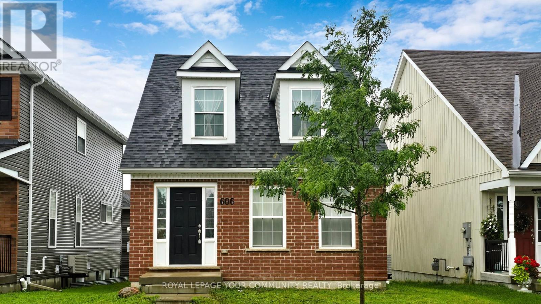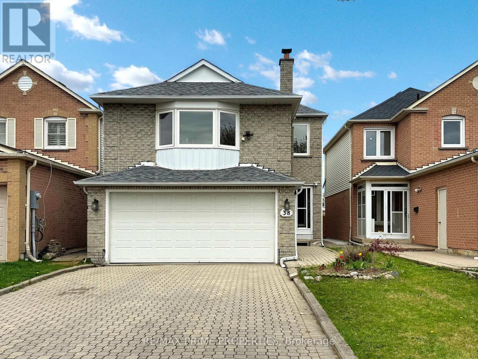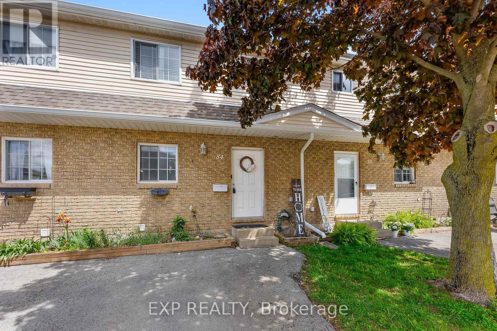121 Roxborough Drive
Toronto (Rosedale-Moore Park), Ontario
Welcome to a timeless and handsome detached 3 storey heritage Georgian home in the heart of North Rosedale where classic elegance meets everyday comfort. This prestigious area surrounded by parks and ravines in close proximity to excellent private and public schools and access to downtown is ideal for those choosing a healthy family lifestyle. The beautifully landscaped front garden features stone paths flanked by beech trees, boxwood, and yews. Inside, high ceilings along with crown mouldings and two main floor wood-burning fireplaces create a warm, refined atmosphere. The main level showcases a formal living room and dining room, a family room, library and a bright eat-in kitchen and a main floor bathroom. Stained glass windows add beauty and character to the central staircase. The sunlit primary suite offers a fireplace, spacious dressing area and a luxurious 6-piece ensuite featuring a Bagno Italia soaker tub and a walk-in shower for 2! A second floor study with a fireplace and an additional bedroom with an ensuite bathroom complete this second level. The third level includes two generously sized bedrooms and an oversized bathroom. The lower level has a recreation room, fitness area, wine storage, and laundry. A private driveway with decorative pavers runs alongside the home, leading to a detached two-car garage at the rear. Enjoy the fenced south-facing garden with a spacious deck perfect for outdoor entertaining. Steps to Chorley Park, Rosedale Park, and Summerhill Market. Please click on virtual tour for a drone aerial view. (id:45725)
3 - 395 Springbank Avenue N
Woodstock (Woodstock - North), Ontario
Perfect for busy people. Very clean. No more grass cutting, no more snow shoveling. Well managed condominium corporation. Affordable, modern, and spacious townhome which includes an attached garage, 3 bedrooms, spacious primary with four piece ensuite bath, hardwood floors, gas fireplace. Finished basement. Extremely convenient location - close to stores, schools, restaurants, and other services. The house features expensive California shutters throughout. Easily lock your door and travel. The air conditioner is covered by the condo corporation and was replaced three years ago. The furnace is only 12 years old, the roof is about 3 years old, windows have been replaced within the last 10 years, the front door is only about 1 year old. Garage door was replaced approximately 8 years ago. This house looks great. (id:45725)
2314 Woodridge Way
Oakville (Wc Wedgewood Creek), Ontario
Welcome to this beautifully upgraded bungalow that exudes elegance and charm! Stunning & Spacious over 3500sft of living space. Main Level with 9' Ceilings. Step into a bright and inviting foyer leading to an expansive living and dining area, featuring stunning coffered ceilings, and intricate crown mouldings. The spacious kitchen is a chef's dream, with a central island, built-in microwave, ceramic cooktop, B/I stove, new backsplash, and sink. It seamlessly opens to an enormous, sun-drenched rec room, offering the perfect space for relaxation or entertainment. Sliding doors lead to a newly painted deck and your own private backyard oasis ideal for outdoor gatherings. Throughout the main level, gleaming hardwood floors and California shutters add an air of sophistication. The main floor three bathrooms have been fully renovated in 2023, showcasing modern finishes and attention to detail. The luxurious master suite boasts a walk-in closet and a frameless glass shower - your own personal retreat. The high-ceilinged basement, newly renovated in 2022, is a showstopper, offering a large rec room, two spacious bedrooms, and two beautifully updated 3-piece bathrooms with a sauna. Currently, an open exercise space, this area could easily be converted into a third bedroom, adding even more flexibility to the home. Additionally, the basement kitchen, equipped with a sink, a stove and exhaust fan, offers great convenience for a large family or multi-generational living. With over $140K in recent renovations, this home is turnkey and ready for you to move in and enjoy! Please check 3D virtual tour! (id:45725)
104 - 55 Carscadden Drive
Toronto (Westminster-Branson), Ontario
Fabulous 1700 Sq Foot Home With Fireplace And Backyard. Yes, A Large Condo With Both. This Rare Opportunity Comes Once In A While. Garden And Have Bbqs Outside In Family And Friends. Canadian Winters Are Treated When The Fireplace Burns At Night. Massive Laundry With Room For Extra Shelving. This Condo Has It All! Access To Shops, Hospitals, Restaurants, Schools, Subways. Spend Summer Days In Your Private Backyard Or Common Swimming Pool. Private Office Can Be Converted To Playroom Or Game Room. Low Property Tax With 2 Parking Spaces. This Home Is Special And Will Not Last. (id:45725)
93 Old Kingston Road N
Rideau Lakes, Ontario
Welcome to 93 Old Kingston Road nestled in the heart of Rideau Lakes, this charming two-storey country home offers an ideal opportunity for first-time buyers or those looking to downsize. Set on a private, one-acre lot, the property is surrounded by mature trees and beautifully maintained perennial gardens, offering both privacy and tranquility. The spacious backyard is perfect for enjoying the outdoors, featuring a large deck, multiple garden spaces, and several outbuildings including a versatile 16 x 22 workshop ideal for storage or hobbies. Whether you're hosting summer BBQs, relaxing by a campfire, or watching the sunrise, this property offers a peaceful and picturesque setting. Inside, the home features laminate flooring throughout and a cozy layout. The main floor includes a welcoming porch, a functional kitchen, a comfortable living room, and a propane fireplace. Upstairs, you'll find two bedrooms and a full 5-piece bathroom.Conveniently located on a municipally maintained road, this home is just minutes from Rideau Ferry, with easy access to nearby lakes, a public boat launch, and beach areas. A short drive brings you to the historic towns of Perth and Smiths Falls, offering all essential amenities. Affordably priced and full of potential, 93 Old Kingston Road is a great place to call home in the scenic Rideau Lakes region. (id:45725)
2701 - 50 Charles Street E
Toronto (Church-Yonge Corridor), Ontario
Rare Unit with East Views Extending through entire Unit with Full Balcony. Upgrades include Extended Kitchen Cabinets, Ceiling Light in Both Bedrooms. Mirror Closet in Main Bedroom. Both Bedrooms with Window. Gorgeous Casa 3 -- 5 Star Condo Living At Yonge And Bloor. 9" Ceiling, Extensive Cabinet Space For Storage. Steps To Yonge & Bloor Subway, Shopping, U Of T. Soaring20Ft Lobby, State Of The Art Amenities Floor Including Fully Equipped Gym, Rooftop Lounge, Gym, Outdoor Pool, Outdoor Bbq, Guest Suites, Spa, Lobby Furnished By Hermes. (id:45725)
1303 - 33 Helendale Avenue
Toronto (Yonge-Eglinton), Ontario
Tenanted Unit, 24 hours Notice. Experience Modern Urban Living At Its Finest In This Stunning 1-Bedroom Corner Suite At 33 Helendale Avenue, Perfectly Situated In The Heart Of Yonge And Eglinton. This Bright And Stylish Unit Features Floor-To-Ceiling Windows That Fill The Space With Natural Light From Multiple Exposures, Creating An Open And Airy Atmosphere. The Contemporary Kitchen Boasts Integrated Stainless Steel Appliances, Quartz Countertops, And A Functional Island, Seamlessly Flowing Into The Living Area Ideal For Entertaining Or Relaxed Everyday Living. The Spacious Bedroom Offers A Comfortable Retreat With Generous Closet Space, While The Thoughtfully Designed Layout Maximizes Every Inch Of The Suite. Enjoy Access To Premium Building Amenities Including A State-Of-The-Art Fitness Centre, Lounge And Bar, Event Kitchen, Games Room. Located Just Steps From The Eglinton Subway Station And The Upcoming LRT, This Location Provides Unmatched Convenience With Trendy Restaurants, Cafés, Boutiques, Grocery Stores, And Entertainment Options All Within Walking Distance. Perfect For Professionals, Couples, Or Students Seeking A Vibrant Lifestyle In One Of Toronto's Most Connected Neighbourhoods, This Is A Rare Opportunity To Live In Style And Comfort In The Heart Of Midtown. (id:45725)
912 - 31 Four Winds Drive
Toronto (York University Heights), Ontario
Stunning 2-bedroom condo ideally located steps from the new Finch-West subway, making commuting a breeze, within walking distance to York University, various amenities and shopping. It boasts a newly updated kitchen equipped with recently purchased modern appliances, including fridge, stove, and dishwasher. Residents can enjoy fantastic amenities such as a swimming pool, gym, basketball, and squash courts. A bright and spacious unit features an underground parking spot and a large locker. Included are new Fridge, Stove, Diswasher and all light fixtures. Making this condo unit an excellent choice for comfort and convenience in a vibrant community. Excellent for First Time Buyers or a Family. (id:45725)
104 Glenngarry Crescent
Vaughan, Ontario
Luxurious & Modern 3+1 Bedroom & 4 Bathroom Executive Town Nestled In One Of Vaughan's Prestigious Neighborhood! Just Steps To Maple Go Station, Top School, Parks, Golf Course, Shops, Trails, Highways, Vaughan's Cortellucci Hospital & All Amenities! This Stunning Home Offers Excellent 2,000+ Sq Ft Layout, Floor To Ceiling Windows & Hardwood Floors; Main Floor Office; Chic Kitchen W/Granite C-Tops & Breakfast Bar, Vibrant Living & Dining Room; 2 Balconies; Smooth Ceilings; Sun Filled Rooms; Primary Retreat With 4-Pc Spa-Like Ensuite Bathroom & Walk-In Closet! Live Here & Work In Downtown Toronto - Walk To Go Train Station, 30 Min To Union Station!! Don't Miss! Move In & Enjoy! (id:45725)
24 Westfield Drive
Loyalist (Amherstview), Ontario
Introducing The Willow by ATEL, a 2,500 sq/ft, 4-bedroom, 3.5-bath home on a premium 40ft lot, offering a choice between Modern or Craftsman elevation. The open-concept main floor features 9-foot ceilings, hardwood and tile flooring, a bright L-shaped kitchen with quartz countertops, a large island, a built-in microwave, and oversized patio doors to the backyard. Enjoy a grand open-to-above foyer, a sunlit great room, and seamless flow throughout the main living space. Upstairs includes a spacious primary with a walk-in closet and a 5-piece ensuite with wet room, plus second-floor laundry. Take advantage of the option to add a side entrance and full legal suite, ideal for rental income or multigenerational living. Complete with HRV, high-efficiency furnace, $1,000 in smart home devices, and a $7,500 Designer Advantage Credit. Located in Loyalist Shoresjust minutes from parks, shopping, new schools, and Kingston's amenities.Move-in 2026. (id:45725)
108 - 900 Exhibition Way
Ottawa, Ontario
Don't miss your chance to own a thriving, lucrative business in one of Ottawa. most sought-after locations Lansdowne Park! Whether you're looking to run a family-owned operation or expand into a franchise model, this well-established business offers exceptional potential. The current owner, an expert in the field, is ready to provide training and support to ensure a smooth transition. Included in the sale is an extensive list of high-quality equipment .everything you need to hit the ground running. (id:45725)
1911 - 56 Forest Manor Road
Toronto (Henry Farm), Ontario
Flexible Closing Date. Spacious 1 Bedroom Plus Den, With 2 Full Bathrooms. Den Can Be Used As 2nd Bedroom (Full Sliding Door). Includes 1 Underground Parking, And 1 Locker. Conveniently Located At Don Mills/Sheppard, Walk To Don Mills Subway Station, Fairview Mall, Supermarkets, Restaurants, Subway/Bus Stop, Schools, Community Centre, Easy Access To HWY 404, 401, And 407. East Exposure, Floor to Ceiling Windows, Lots Of Natural Light. Granite Kitchen Countertop, Stainless Steel Appliances: Fridge, Cooktop, Oven, Dishwasher, Microwave, Washer and Dryer, Movable Island. Newer Building With High End Finishes and Luxury Building Amenities. (id:45725)
740 Linden Drive
Waterloo, Ontario
This gorgeous townhouse with three bedrooms built in 2021 is situated on a prestigious ravine lot. This open concept layout features a large kitchen with beautiful quartz countertops, which also continue as the backsplash, stainless steel appliances, including a range, dishwasher, fridge, and hood vent. There are three spacious bedrooms upstairs. The primary room has a spacious walk-in closet and eon suite bathroom. Other features include second floor laundry, stone vanities with upgraded faucets in the bathrooms and upgraded large basement windows. The entire house feels light and airy because it has recently been painted. won't let you down. This home is just minutes from Highway 401, Conestoga College, Shopping Plaza and Riverside Park. (id:45725)
703 - 1255 Commissioners Road W
London South (South B), Ontario
Rare Penthouse Condo in the Heart of Byron Village. Welcome to this rare and elegant 2-storey penthouse condo nestled in the vibrant heart of Byron Village, offering over 1,800 sq ft of bright, beautifully designed living space. Backing onto scenic Springbank Park, this exceptional condo features 4 private balconies and stunning views of the park. The main floor features a spacious open-concept layout with a modern kitchen offering ample white cabinetry, a peninsula with breakfast bar, stylish backsplash, double sink, and stainless steel appliances. The inviting living room with a cozy fireplace opens to a large balcony, perfect for entertaining or quiet mornings. A formal dining area and a versatile den with its own balcony offer additional flexible living space ideal for a home office, family room or easily converted to a third bedroom. A full 3-piece bath and convenient in-suite laundry complete the main floor. Upstairs, enjoy a generously sized primary suite with two double-door closets, a private ensuite, and its own expansive balcony retreat. A second bedroom also includes an ensuite, closet, and direct access to a private balcony. A large storage closet adds practical function to the upper level. With abundant in-unit storage, this condo is as functional as it is stylish. Located just steps from shops, cafes, restaurants, a library, and more, you'll love the convenience of urban living in one of London's most sought-after neighbourhoods. Explore endless walking and cycling trails through Springbank Park with easy access to downtown London and Western University. Don't miss this rare opportunity to own a one-of-a-kind penthouse in an unbeatable location! (id:45725)
219 - 2450 Old Bronte Road
Oakville (Wm Westmount), Ontario
Experience upscale living in this luxurious 1-bedroom, 1-bathroom condo at The Branch, located at 2450 Old Bronte Road in Oakvilles desirable Westmount neighbourhood. This upgraded unit features a bright, open-concept layout with soaring 10-foot ceilings and abundant natural light. The gourmet kitchen boasts quartz countertops, a stylish slab backsplash, and a deep upgraded sinkperfect for both cooking and entertaining. The spacious bedroom offers a walk-in closet, while the contemporary bathroom is enhanced by an upgraded vanity and finishes. Additional highlights include in-suite laundry, one underground parking space, and a storage locker. Residents enjoy access to 5 star amenities such as a 24-hour concierge, indoor pool, sauna, steam room, gym, yoga studio, party rooms, guest suite, outdoor BBQ terrace, pet spa, and more. The building is fully digitally accessible with keyless fob or mobile entry. Conveniently located minutes from Bronte GO Station and major highways, with parks, restaurants, and shops nearby, this condo is ideal for professionals, down-sizers, first time home buyers or investors seeking modern, maintenance-free living. (id:45725)
6156 Vineyard Drive
Ottawa, Ontario
Welcome to 6156 Vineyard Drive - "The Vineyard Spa!" Well maintained, stunning 3-bedroom home in sought after area of Convent Glen North, featuring beautiful hardwood and ceramic flooring on the main and upper levels, with crown molding throughout all living spaces. This home offers a great layout starting with generous sized bedrooms on the 2nd floor; the main floor offers a formal dining room, living room and family room with a tall cathedral ceiling and a fireplace. The kitchen has stainless steel appliances, pot and spice drawers offering both style and functionality for everyday meals or hosting gatherings. All windows have custom blinds or curtains. The basement is fully finished with a large recreation room which has a natural gas fireplace to keep things cozy in the winter so you can enjoy movie or game nights. A large flat screen TV is included. An extra den off the recreation room can be used as a temporary guest room, office or exercise room. Additionally, you will find a spacious storage room and to top it all, a true Finnish style electric sauna, complete with a sitting area, a bar fridge and a glass corner shower for a year-round spa experience. This is more than just a home; it is a retreat from the hustle and bustle! This home is nestled in a very private backyard, with tall cedar hedges, no rear neighbours, large deck overseeing a heated saltwater pool and an outdoor Nordic style sauna. This home is an oasis for relaxation and entertainment alike; a backyard paradise with wooden garden boxes, a garden shed and a large woodshed for extra storage. Included are solar post lights around the pool, solar & electric powered string lights for back yard ambiance. Deep single car garage, comes with garage door opener and inside entry into home. The laneway holds four cars. A separate generator shed with a connection to the hydro meter via Generlink, provides a simple way of powering necessary appliances and devices in the event of a power failure. (id:45725)
123 Kingsnorth Boulevard
Vaughan (East Woodbridge), Ontario
Prestigious Weston Downs home located on one of the nicest streets in the area! This well-maintained home has a fantastic layout with 3,817 sq. ft. plus a finished basement. It features huge, sprawling rooms and a luxurious vibe throughout. The massive, updated kitchen comes with wall-to-wall windows that look out over the backyard and swimming pool perfect for entertaining or relaxing. The finished, open-concept basement includes a second kitchen, a bedroom, a three-piece bathroom, and a separate entrance from the garage, making it ideal for extended family or rental potential. Sitting on a private 65-foot-wide lot, the backyard is a true retreat with a 31 x 17 in-ground saltwater pool, a big gazebo, and a spacious deck no need for a cottage! Updates include windows, roof (5yrs) , and furnace (3yrs). Walking distance to schools, parks, shopping, and close to Highways 400 & 407. Everything you need is right at your fingertips. (id:45725)
2251 Peninsula Road
North Bay (Birchaven), Ontario
Welcome to your dream getaway or year-round residence on the tranquil shores of Trout Lake. This beautifully updated 1-bedroom, 1-bathroom home sits on a generous 139 x 300 ft lot, offering ample space, privacy, and direct access to one of the area's most desirable lakes. Thoughtfully renovated throughout, this cozy home features natural wood accents, vaulted ceilings, and a metal roof with updated siding that ensures durability and low maintenance. The open-concept interior brings warmth and character, making it the perfect blend of rustic charm and modern comfort. Step outside to a spacious covered deck with stunning views of the lake ideal for morning coffee or evening relaxation. Down by the water, enjoy a lakeside deck shaded by mature trees, a private dock, and your own sandy beach, perfect for swimming, sunbathing, or launching your kayak or boat. Facing south, this property is bathed in natural light all day long and offers breathtaking sunrises to start your mornings right. Whether you're seeking a peaceful retreat, a cozy homebase for outdoor adventures, or a rental opportunity, this lakeside gem delivers. (id:45725)
821 - 650 Queens Quay W
Toronto (Waterfront Communities), Ontario
Experience waterfront living in a prime downtown neighbourhood just steps to the Lake, TTC, Billy Bishop airport, grocery shopping, restaurants and more. Wake up each day in your fully furnished, bright, open concept, studio condo with Juliette balcony. This unit is move-in ready, has 5 appliances, a rain shower and electronic bed to enjoy watching movies. As a resident of The Atrium, you have access to a park across the street or you can enjoy your time on the large rooftop patio and BBQ area, in the gym/exercise room, party room or meeting room. The Atrium includes 24-hour concierge and security. Included in your rent are all utilities, internet and a monthly cleaning service. No smoking, no pets. Key deposit $200 for 1 suite key, FOB and mailbox key. (id:45725)
4 - 9 Riverview Boulevard
St. Catharines (Glendale/glenridge), Ontario
Discover renovated unit, easy, comfortable living in a quiet, clean building ideally located near Brock University, shopping, and recreation. Tenant pays only hydro! This spacious two-bedroom apartment offers a thoughtful layout with modern conveniences to suit your lifestyle. The unit features a cozy kitchen layout that provides a comfortable space for meals, making this home both functional and inviting, a large closets and plenty of additional closet space, ensuring ample storage for all your needs. Enjoy the bright large living room perfect for relaxing or entertaining. Convenience is key with included parking space and a Glenridge bus line stop right at the door. Nature lovers will appreciate the short walk to Burgoyne Woods and the scenic 12 Mile Creek Trail. This unit has been freshly painted, equipped with energy-efficient LED lighting, and is part of a secure building for your peace of mind. (id:45725)
514 - 628 Fleet Street
Toronto (Niagara), Ontario
Luxury Living At West Harbour City in the heart of Toronto's Vibrant Fort York Neighbourhood. Great Location-Fantastic South West Views of the Lake and Park From Every Room! This 1016 Square Foot 2 Bedroom and 2 Bathroom Open Concept Corner Unit Features an Upgraded Kitchen with 9 Foot Ceilings, Stainless Steel Appliances, Granite Counters, and Custom Backsplash. This Extremely Bright Unit Also Features Laminate Flooring , 2 Large Balconies With 2 Walk Outs. Best Amenities with 24 Hour Concierge, Indoor Pool, Hot Tub, Sauna, Yoga Room, Gym, Cardio Room Party Room, Lounge, Media Room, Two Guest Suites, and Courtyard with BBQ's. The TTC is right Outside the Front Door with access two Street Car Routes , as well as Close to the Exhibition GO & Across From Waterfront Parks and Trails! Easy To Get Out of the City by the Lake Shore or Gardiner Expressway. Dog Park and Kid Playground right to the West of the building, as well as The Bentway Skating Trail is located to the North of the building for Winter Skating. One Parking Spot and One Locker Included! Steps Away from BMO Field, Rogers Centre, Budweiser Stage, Scotiabank, Billy Bishop Airport, Exhibition Grounds, To WestBlock Shops (Loblaws, Shoppers, LCBO) & Nearby Markets, Restaurants, Cafes & More. A Short Walk to the Exceptional Master Planned Indoor/Outdoor Mall at The Well. Walking Distance to Excellent schools- Niagara Street Junior Public School or Bishop Macdonnell Catholic Elementary School. (id:45725)
9 Curtis Avenue S
Paris, Ontario
Welcome to your new home in the charming town of Paris, Ontario! Known as the prettiest town in Canada, Paris is filled with small-town charm, beautiful historic buildings, and the peaceful flow of the Grand River. Located on the northeast side of town, this cozy bungalow is perfect for first-time buyers, families, or retirees looking to settle into a quiet, friendly neighbourhood. Step inside and you'll find an open and welcoming layout. The bright living room and dining area make a great space for gathering with family or friends. The galley-style kitchen is easy to move around in and includes the bonus of main floor laundry—no stairs to worry about here! This home offers three comfortable bedrooms and a full bath, all on one level. Outside, enjoy your morning coffee or evening meal on the large back deck. The fully fenced yard offers privacy and space to play or garden. It’s a perfect spot to relax and unwind.You’re just steps away from the Brant County trail system, with peaceful paths for walking, biking, or exploring nature. Whether you're looking for an active lifestyle or a quiet place to slow down, this location has something for everyone. Plus shops and other daily needs are all within walking distance. If you’ve been dreaming about owning a home in a beautiful town with lots to offer, this might be the one. Come take a look—you might just fall in love with Paris and this lovely home. (id:45725)
2007 - 16 Yonge Street
Toronto (Waterfront Communities), Ontario
Welcome to this beautifully renovated 1 bed + den, 2 full bath condo offering 684 sqft of interior space plus a 36 sqft open balcony, located in the heart of Downtown Toronto. Freshly painted and upgraded with modern finishes, this bright and spacious unit features an open-concept layout, a versatile den ideal for a home office or guest space, and an unobstructed east-facing view with a clear sightline to Lake Ontario. Enjoy luxury and lovingly living in one of the city's most connected areas walking distance to Union Station, Scotiabank Arena, Harbourfront, and the Financial District, with direct access to the Gardiner Expressway. Includes 1 underground parking spot. Residents enjoy top-tier amenities such as a 24-hour concierge, indoor pool, fitness centre, tennis court, business centre, party room, and more. A truly move-in-ready condo in one of Torontos most vibrant and walkable neighbourhoods. (id:45725)
404 - 2550 Simcoe Street N
Oshawa (Windfields), Ontario
2 bedroom 2 full bath condo with parking and locker included! Luxury resort style living with amenities including 24 hour concierge, gym, party room with dining lounge and kitchen for catering, theatre room, conference room, business and study lounges, visitors parking, bike storage, outdoor patio with BBQ's, pet spa & fenced in dog park. Bright open concept living with a functional layout. Modern kitchen boasts stainless steel appliances including built-in dishwasher, quartz countertops, and elegant backsplash. Primary bedroom features 3pc ensuite with large glass shower. In unit washer and dryer. Amazing location, close to Highway 407, transit and RioCan shopping centre including new Costco for all of your needs! (id:45725)
837 Edgar Street W
Listowel, Ontario
Just move in to this spacious and well maintained semi detached home in quiet neighbourhood. This carpet free home has been recently painted throughout and boasts many updates. The main floor features an updated powder room, spacious living room, dreamy eat-in kitchen with updated and extended cabinets, pantry with roll out drawers, stainless steel appliances, newer floor and walk out to new deck. The main floor also features a new front door, patio door and living room window. Upstairs you will be impressed by 3 good sized bedrooms. The primary bedroom has a walk in closet and ensuite privilege. The other 2 bedrooms both accomodate full sized beds with room to spare. The updated 4pc bath is bright and modern. The lower level has a versatile finished space that has the flexibility to be a rec room, man cave, play room or games room. There is also a large utility room for storage and laundry area. Other updates include the c/air (2023), deck (2024), front door, patio door & windows (2024). Outside enjoy the private deck, fenced yard, large front yard, concrete driveway with parking for at least 4 cars plus a garage. Located near parks, schools and shopping. Enjoy small town living with all the amenities and shopping of the city while being close to nature and farmland. An easy commute to KW is a bonus. Shows very well! (id:45725)
108 Scollard Street
Toronto (Annex), Ontario
Fantastic commercial property in the heart of Yorkville on illustrious Scollard Street!! This is a rare opportunity to own a prime user/investment building that is zoned commercial + residential in one of Toronto's most prestigious neighborhoods. Known for its high-end retail, fine dining, galleries and vibrant culture, Yorkville continues to be a hub for affluent shoppers and business professionals. Situated in a pristine location on a high end traffic street, this exceptional property benefits from excellent visibility and foot traffic. Perfect for a wide range of commercial uses including retail, office or hospitality. Flexible floor plan currently set up as offices that features a main floor reception area with two offices and a bathroom, 2nd floor consists of three large offices and a bathroom and 3rd floor spacious loft. Unfinished lower level with ample storage and good ceiling height. Transform the entire space to suit your needs or simply renovate existing space. Total square footage is apprx 2,500 sq ft. Do not miss this glorious opportunity!! (id:45725)
Sph2406 - 10 Queens Quay W
Toronto (Waterfront Communities), Ontario
Welcome to a rare gem in downtown Toronto's waterfront! This meticulously maintained, south-west facing unit offers abundant sunlight and protected views. Boasting almost 650 sqft of spacious luxury, this oversized 1 bedroom+den condo is a standout. Meticulously maintained has various upgrades from top to bottom. Brand New Dishwasher and Stove added. Partake in a versatile list of 5 star amenities that put this condo over others in the neighbourhood including a gym, workstations, guest suites, indoor pool, squash court, golf simulator, basketball court, movie theatre, and many more! This building is also home to some of the best Management that promotes safety and cleanliness 24-7.It is within immediate walking distance from coffee shops, groceries, public transit, and pharmacies. Come on in and see for yourself! Make sure to see the amenities on the second floor! Truly 5 star! **EXTRAS** ALL utilities (cable and internet) included in Condo Fees! WOW! Make sure to see the feature sheet in the pictures. Amenities are 5 star and on the second floor. Make sure to see them before you leave, they are truly breathtaking! (id:45725)
2648 Wilson Place
Innisfil, Ontario
Welcome to 2648 Wilson Place – A Legal Duplex Oasis Just Minutes from the Beach! This beautifully renovated legal duplex sits on a generous 0.45-acre lot in the heart of Innisfil, offering an incredible opportunity for multi-generational living, income potential, or smart investment. Located just 5 minutes to Innisfil Beach Park and close to shopping, schools, and major commuter routes, this home delivers the perfect balance of peaceful retreat and everyday convenience. With over $340,000 in custom renovations and additions, including the second legal unit and a drive-thru garage, the quality of craftsmanship and attention to detail shines throughout. The main unit features a welcoming layout with 2+3 bedrooms and 3 full bathrooms, anchored by a cozy living room with a fireplace and a stunning custom wormy maple kitchen with solid wood cabinetry. The primary suite includes a walk-in closet, private ensuite, and direct access to a backyard deck. The finished basement offers three more bedrooms and a full bath, creating plenty of space for family, guests, or a home office. The second unit is completely private with its own entrance, featuring a spacious 1-bedroom, 1-bath layout, two walkouts to a private deck, a large custom kitchen with an oversized island, and a luxurious bath with a wet-room style shower and deep soaker tub. In-suite laundry for both units. Additional upgrades include,New roof and siding (2022), Windows and doors replaced, Air conditioning (2020). Whether you're looking to offset your mortgage, accommodate extended family, or build long-term rental income, this unique and versatile property is a rare gem in one of Innisfil’s most desirable pockets—just a short stroll or bike ride to the shores of Lake Simcoe. (id:45725)
710 - 4080 Living Arts Drive
Mississauga (City Centre), Ontario
Welcome to 4080 Living Arts Drive, Unit #710, a freshly painted corner unit that blends modern living, elegance, and stunning city views. This spacious 2-bedroom, 2-bathroom condo features a desirable split-bedroom layout, offering added privacy and versatility, ideal for families, professionals, or anyone seeking a peaceful retreat. Wraparound windows flood the space with natural light, providing unobstructed views of Mississaugas iconic City Hall and Celebration Square. The open-concept design is perfect for both entertaining and relaxation. Hardwood floors run throughout, and the modern kitchen includes granite countertops, open shelving, and an integrated wine rack for style and convenience. The built-in counter over the all-in-one laundry unit serves as an ideal folding surface, enhancing organization and everyday efficiency. Whether enjoying morning coffee with panoramic views or stepping out to explore City Centre, this condo connects you to everything Mississauga has to offer. Square One Shopping Centre, fine dining, and entertainment options at Celebration Square and the Living Arts Centre are just steps away. Prime location offers unbeatable convenience, with easy access to MiWay, GO Transit, and the upcoming LRT. Highways 403, 401, and 407 are also easily accessible, making commuting a breeze. The building provides top-notch 4th floor amenities, including an indoor pool, fitness centre, sports lounge, theatre, party room, guest suites, and 24-hour concierge service. ***A rare bonus of two underground parking spots, conveniently located near the elevator, adds great value*** The buildings main level includes commercial spaces such as Second Cup, a Medical Centre, several restaurants, and direct access into Rabba Fine Foods. With a prime location, modern finishes, and exceptional amenities, this condo offers outstanding value. Dont miss this incredible opportunity to call it home! (id:45725)
1028 - 3045 Finch Avenue W
Toronto (Humbermede), Ontario
Welcome to this Beautiful 2+1 Bedroom Townhouse in a quiet neighbourhood of Harmony Village. This home features Freshly Painted, Open-concept Living, Dining Room & Kitchen, Lovely Kitchen w/ Stainless steel appliances, Quartz Countertop, Undermount Sink, Spacious Den, Primary Bedroom w/ Walk-in closet, both Bedrooms walk-out to Huge Terrace, and Located very close to Plazas, Supermarkets, Metrolinx, TTC, Parks, Schools, Malls, etc. (id:45725)
30 Larkspur Road
Brampton (Sandringham-Wellington), Ontario
Beautiful: 4 Bedroom Detached Home With Finished Basement:Double Garage:Upgraded Laminate floor:Pot Lights:Family Size Kitchen With Quartz Counter Top: Breakfast Area, Walk Out To Yard:Solid Oak Staircase: Family room with Gas Fireplace. skylights on the main floor and second floor bring more natural light in the the house:Master Bedroom 5 Pc. Ensuite, W/I Closet: Basement Finished With Rec Room:Close To School,Park,Plaza,Transit,Hospital: (id:45725)
907 - 90 Landry Street
Ottawa, Ontario
Gorgeous 2 bedroom, 2 bath corner unit condominium in highly sought-after La Tiffani 2. Enjoy breathtaking and unobstructed South and Southeast views of Ottawa that stretch for miles from floor to ceiling windows. Unit features include modern kitchen with elegant granite countertops, gleaming hardwood floors, in-unit laundry, stainless steel appliances, 1 underground parking spot, and storage locker for added convenience. Master bedroom offers walk-in closet, ensuite bath and balcony access. Located just steps from Beechwood Village and just a 5-minute drive to downtown, the building offers secure access and a multitude of amenities including, fitness centre, indoor pool, visitor parking and party room. (id:45725)
41 Gilmer Crescent
Listowel, Ontario
41 Gilmer Crescent is a beautifully crafted 5-bedroom, 3.5-bathroom home offering nearly 4,000 sq. ft. of thoughtfully designed living space. With two full kitchens and two ensuites, it's perfect for multigenerational living or added flexibility. The main floor features an expansive living room with 10' coffered ceilings, a beautifully appointed kitchen with quartz countertops and backsplash, a large island, a built-in coffee/appliance nook, and an adjacent dining area. Three spacious bedrooms include a luxurious primary suite with a 4-piece ensuite, walk-in closet, and access to a back porch overlooking the golf course. The oversized triple-car garage includes an in floor drain, man door and separate set of stairs leading to the basement. The fully finished walk-out basement offers incredible potential with a second full kitchen with 10' island, dining area, large rec room, two bedrooms - one with a private ensuite, and plenty of storage in the utility area. This home's additional features include 9' ceilings on both the main level and basement, complemented by 8' doors and 7.5 baseboards. There is Sonopan soundproofing panels between levels, in-floor heating in the basement (two zones), a generator, upgraded appliances, and a fully fenced and landscaped yard. Backing onto the green of Listowel Golf Club's Vintage Hole 8, this home offers serene sunset views and a tranquil setting. Situated on a quiet, family-friendly crescent, this residence combines luxury, comfort, and functionality. (id:45725)
B - 49 Morningside Avenue
Toronto (High Park-Swansea), Ontario
Brand new luxury 2-bed, 2-bath! Be the first to live in this stunning two-storey suite offering over 1000 SqFt of stylish living space with high-end finishes, a private outdoor area, and a versatile den perfect for an office, nursery, or extra storage. The open-concept layout is bright and airy, with a modern kitchen featuring premium appliances, spacious bedrooms, spa-inspired bathrooms, and en-suite laundry. Ideally located steps from High Park, the Humber River, and Waterfront Trail, with quick access to transit, Bloor West Village, Roncesvalles, and top schools. Permit street parking available. (id:45725)
Upper - 32 Dowswell Drive
Toronto (Malvern), Ontario
This detached Stunning main-floor house is located in the heart of Scarborough. A lovely community ,Located In A Quiet Convenient And Highly Demand Area, Well Renovated And Spacious 3 Bed 3 Bath is the perfect blend of style, comfort, and convenience! centennial college and food basics grocery store and Steps From School, Transit, TTC, Shops, Parks. Main/Side Entrance. Minutes From Hwy 401. 2-3 Parking spot available. This is the perfect community for convenience and style dont miss out on the opportunity to make this your new home! (id:45725)
Basement - Bedroom #2 - 1 Freshspring Drive
Brampton (Sandringham-Wellington), Ontario
Bright and comfortable 1-bedroom for lease in a spacious shared 2 bedroom basement apartment, ideal for a working professional seeking a clean and convenient living space. This partially furnished bedroom offers access to shared areas including a full kitchen, washroom, laundry room, living room, and dining area. The unit features a private entrance for added privacy. Tenant pays 30% of utilities. Short-term rental options are available with a minimum stay of 3 months. Conveniently located near shopping plazas, grocery stores like Chalo Freshco and Fortinos, restaurants, schools, banks, LA Fitness, and the Springdale Brampton Library. A great opportunity to live in a quiet and well-kept home. (id:45725)
75 Elm Street S
Timmins (Ts - Se), Ontario
Large 5-bedroom family home in the core of Timmins, close to restaurants, shopping, and retailers. Situated on a deep lot with a spacious backyard and parking for two. The main floor includes a bedroom, living room, kitchen, and a large 4-piece bathroom with laundry for added convenience. Upstairs features four additional bedrooms and an unfinished bathroom. The basement offers ample storage space. (id:45725)
21 Queens Place
London East (East G), Ontario
Welcome to this beautifully maintained front-and-back duplex in the heart of Old East Village, offering fantastic curb appeal and one-floor living. Whether you're an investor looking to add a high-quality property to your portfolio or a buyer seeking a perfect owner-occupied opportunity with income potential, this charming property delivers versatility, character, and location in one of Londons most dynamic neighbourhoods. Situated beside Lorne Ave. Park, this duplex features two self-contained units: a renovated 2-bedroom front unit and a 1-bedroom back unit, each with its own private entrance and in-suite laundry. The front unit impresses with its bright, open-concept layout combining living, dining, and kitchen areas in a space filled with natural light and timeless charm. It features stunning hardwood floors, high ceilings, rich wood trim, and a fully renovated kitchen with white cabinetry, a farmhouse apron sink, stylish backsplash, granite countertops, and stainless steel appliances including a gas stove. The two bedrooms are generously sized, and the updated bathroom adds to the modern comfort. A small private courtyard area offers a cozy outdoor retreat. The back unit is equally appealing with a large living room complete with built-in shelving, a renovated kitchen featuring white cabinetry and a double sink, and a modern bathroom with a tiled tub/shower. It also includes in-suite laundry. The large backyard is private and fully fenced in. This home includes central air and is located steps from some of the city's most beloved spots, including the Western Fair Farmers' Market, Palace Theatre, Aeolian Hall, and 100 Kellogg Lane. Surrounded by small shops, craft breweries, and community amenities like the Boyle Community Centre & library, this is an unbeatable location for those looking to enjoy the vibrant lifestyle Old East Village has to offer. Dont miss this unique opportunity to own a versatile duplex in one of Londons most sought-after neighbourhoods. (id:45725)
34 Marchwood Crescent
Clarington (Bowmanville), Ontario
Offers accepted Anytime. This beautifully updated 3-bedroom, 2-bathroom home on Marchwood Crescent in Bowmanville, Ontario is move-in ready! Freshly painted throughout, it boasts a modern and inviting atmosphere, complemented by upgraded hardware that adds a stylish touch to every room. Located in a highly desirable family-friendly neighborhood, you'll enjoy access to great schools, parks, shopping, and recreational facilities. Plus, it's close to the hospital, offering added convenience and peace of mind. With easy access to Highway 401, commuting is effortless while Bowmanville's small-town charm ensures a welcoming and vibrant community. Inside, the spacious living areas and modern kitchen make entertaining effortless, while the private backyard provides a perfect retreat for relaxation. This home is a must-see! Painted (2025) New hardware (2025) Patio door, living room window, powder room window, and master bedroom closet window (2022), Furnace (2021)AC (2021) ** This is a linked property.** (id:45725)
44 Pebblestone Circle
Brampton (Brampton West), Ontario
Welcome to your future home in the heart of Brampton West! This beautifully updated and freshly painted detached home offers the perfect blend of space, comfort, and charm. Boasting 5 spacious bedrooms upstairs and 2 additional bedrooms in the finished basement, there's plenty of room for a growing or extended family. With nearly 3000 sq ft of total living space, the layout is thoughtfully designed to maximize functionality and flow. A rare highlight includes 2 master bedrooms, perfect for multi-generational living or an in-law suite setup. The home features a bright and airy sunroom that floods with natural light, and an entertainer's dream area ideal for hosting family gatherings and celebrations. Lovingly cared for by its owners, this home shows pride of ownership throughout. Situated in one of Brampton West's most desirable and family-friendly neighborhoods, you'll be close to great schools, parks, shopping, transit, and all amenities. This is not just a house- it's the lifestyle your family deserves. Don't miss this incredible opportunity to make it yours. Book your showing today and experience the warmth and potential this home has to offer! (id:45725)
606 Haylock Gardens
Peterborough North (North), Ontario
Stunning, quality-built open concept home in the thriving Northcrest neighborhood. The spacious master bedroom on the main floor features a walk-in closet and ensuite bathroom. The second floor offers a bedroom, a 4-piece bath, and a large open family area. The fully finished basement includes an additional bedroom, full bath, and versatile rec room or home office. Enjoy hardwood and tile flooring on the main level. Quick access to Smart Centre with banks, supermarkets, and restaurants. Indoor access to the garage. Includes S/S fridge, S/S stove, B/I dishwasher, hood fan, washer, dryer, all existing light fixtures, window coverings, and garage door opener with 2 remotes. (id:45725)
1901 - 33 Shore Breeze Drive W
Toronto (Mimico), Ontario
Bright, Breezy & Beautifully Situated in Humber Bay Shores! Welcome to Jade Condos your new home by the water. This sunny and spacious 1-bedroom suite is smartly laid out with no wasted space or obstructions, allowing you to make the most of every square foot. With southwest exposure and scenic views of the lake and marina, natural light pours in throughout the day enjoy the view from inside the suite or from the full-length balcony, with walkouts from the living room and bedroom. The open-concept living and dining area feels bright and airy with high ceilings, floor-to-ceiling windows, and direct access to the balcony. A built-in desk and bookshelves provide the perfect spot for working from home. The sleek kitchen features quartz countertops and full-size built-in stainless steel appliances. Enjoy a beautiful lake view while you wake each morning from the generously sized bedroom with its large walk-in closet and its own walkout to the outdoors. Resort-style amenities include a gym, hot tub, sauna, outdoor pool, rooftop terrace with BBQs and fire pit, theatre room, party/rec room, mini golf, ping pong, virtual sports, a dog wash station, guest suites, and visitor parking. Outside your door, youre just steps from the lake, Martin Goodman Trail, Humber Bay Park, local restaurants, grocery stores, and TTC. With quick access to downtown Toronto, major highways, and the upcoming Park Lawn GO Station, this is connected, carefree lakeside living at its best. (id:45725)
5246 Palomar Crescent
Mississauga (Hurontario), Ontario
Absolutely Stunning! This beautifully maintained 3+1 bedroom, 3.5 bathroom detached Offering 2369 sq.ft. Of Living Space, Upgraded Bathtubs That Provide a Secure Slip-Resistant Surface, This solid brick home Featuring 2 Separate Laundry Rooms offers the perfect blend of comfort, convenience, and investment potential. Nestled in a quiet, family-friendly neighbourhood, this charming residence presents a rare opportunity to own a turnkey home in a prime location.Spacious Parking & Garage: Enjoy the convenience of a private, oversized driveway with no sidewalk accommodating up to 4 vehicles plus a spacious 2-car garage.Recent Upgrades: Highlights include a durable metal roof, newer energy-efficient windows, and a Carrier furnace and A/C system. A striking hardwood stairwell adds elegance to the interior.Finished Basement with Separate Entrance: The professionally finished basement features a separate side entrance, ideal for extended family living, a home office, or potential rental income.Outdoor Living: Step outside to a large backyard patio deck, perfect for summer barbecues and entertaining guests.Prime Location: Close to public transit, schools, and local parks. Just minutes from major shopping destinations like Heartland Town Centre and Square One Shopping Centre, with easy access to all major highways ideal for commuters.This home is perfect for families, professionals, or investors seeking a move-in-ready property in a highly desirable area. Don't miss your chance to own this fantastic home. (id:45725)
38 Audrelane Court
Toronto (Milliken), Ontario
Welcome to this beautifully renovated detached gem in the heart of the highly sought-after Milliken community! NO SIDEWALK. This spacious and stylish home offers 4 generously sized bedrooms, including TWO luxurious EN-SUITE bedrooms perfect for large or multi-generational families. Every inch of this home has been completely renovated with modern finishes, offering a turn-key opportunity for buyers seeking comfort and elegance. Enjoy the convenience of a double car garage, an expansive layout, and a bright, open-concept main floor that seamlessly connects the living, dining, and family rooms ideal for entertaining or everyday living. The brand-new kitchen boasts quartz countertops, custom cabinetry, and stainless steel appliances, sure to impress any home chef.One of the standout features of this home is its walk-out basement, featuring a full kitchen, separate entrance, and bathroom perfect for in-laws, guests, or potential rental income. Step outside to a private backyard that backs directly onto the park, offering peace, privacy, and green views all year round. Located in a family-friendly neighborhood, this home is just minutes from top-ranked schools, shopping centers, restaurants, TTC, GO Station, community centers, and major highways (401, 404, 407). Whether you're commuting or staying local, everything you need is just around the corner. Don't miss your chance to own this stunning, move-in-ready home in one of Scarborough's most desirable communities! Check out our "3D Virtual Tour" (id:45725)
1401 - 60 Absolute Avenue
Mississauga (City Centre), Ontario
Desirable 'Absolute World' Condos - Also Known As The 'Marilyn Monroe' Buildings. Luxury 2 Bedroom + 2 Bathroom Condo With Beautiful Views From the Large Curved Wrap Around Balcony! 805 Sq Ft + 240 Sq Ft Balcony According To Builder's Plan. Bright Open Concept Layout. 1 Locker & 1 Parking Space. Impressive Building With Many Great Amenities - Absolute Club. Very Convenient Location. Features 4 Walk-Outs To Balcony. Steps To Square One. 50th Floor Lounge! Prime Location Near Square 1 & City Centre. (id:45725)
84 - 8141 Coventry Road
Niagara Falls (West Wood), Ontario
This is the one you've been waiting for! Tucked just off Kalar Road, this move-in ready 3-bedroom townhouse condo offers the perfect mix of style, comfort, and location. The main floor features a bright, open-concept layout that flows effortlessly to your private fenced patio perfect for morning coffee, or enjoying the summer sun. A convenient main floor powder room adds extra function for busy days and visiting guests. Upstairs, you'll find three cozy bedrooms and a 4-piece bath, while the finished basement offers even more room to work, play, or relax. Completed with new laminate flooring, laundry, and additional storage. Just minutes to top-rated schools, shopping, Costco, and the QEW, this one truly checks all the boxes for first-time buyers or growing families ready to put down roots! (id:45725)
828 Gatestone Road
London South (South U), Ontario
POND LOT! The WHITEPINE model with1906 sq ft of Luxury finished area BACKING onto pond. Very rare and just a handful available! JACKSON MEADOWS, southeast London's newest area. This home features a grand two storey foyer and spit staircase. Quality built by Vander Wielen Design & Build Inc, and packed with luxury features! Choice of granite or quartz tops, hardwood floor on the main floor and upper hallway, Oak stairs, 9 ft ceilings on the main, deluxe "Island" style kitchen, 2 full baths upstairs including a 5 pc luxury ensuite with tempered glass shower and soaker tub and main laundry. The kitchen features a massive centre island and looks out on to a tranquil pond, making it an ideal place to call home. Large lot 39.19 ft x 107.34 ft lot backing onto pond and across the street from protected woods. NEW $28.2 million state of the art public school just announced for Jackson Meadows with 655 seats and will include a 5 room childcare for 2026 school year! This home is to be built and photo is of similar model. Model home available to view. (id:45725)
1262 Victoria Road
Iroquois Falls, Ontario
Charming bungalow with 16' x 24' detached garage and a spacious backyard! The kitchen features a functional layout with an island offering seating and an adjacent dining area with patio doors to the back deck perfect for enjoying the large yard. The bright living room includes a picture window overlooking the front yard. Two bedrooms and a 3-piece bathroom with walk-in shower are located on the main floor. The basement offers a laundry area, ample storage, and potential for a rec room or additional bedrooms. A paved driveway leads to the detached garage. (id:45725)


