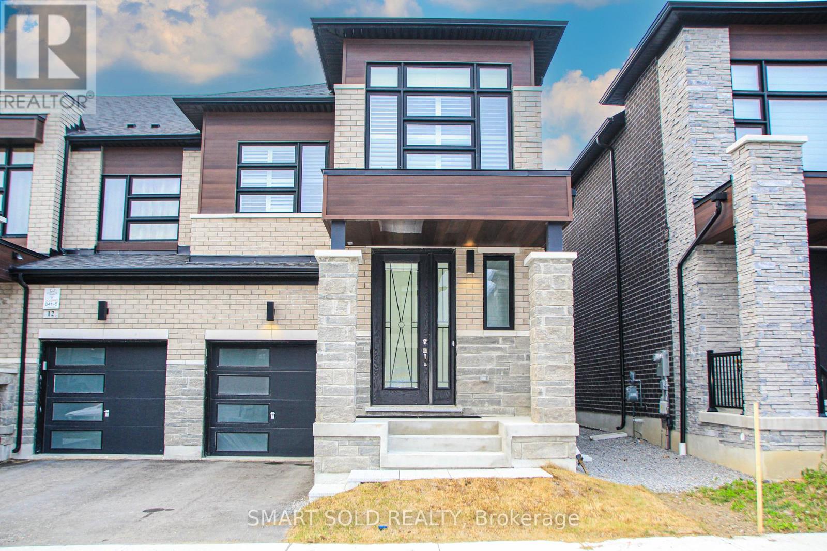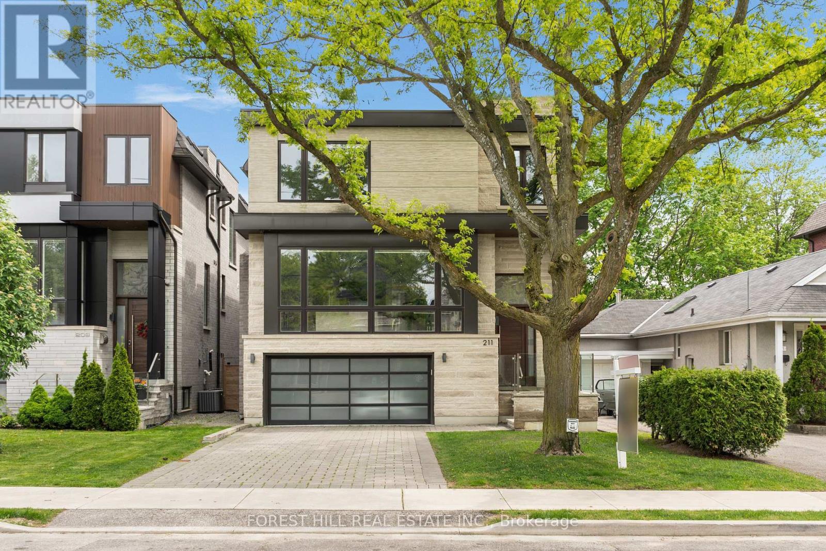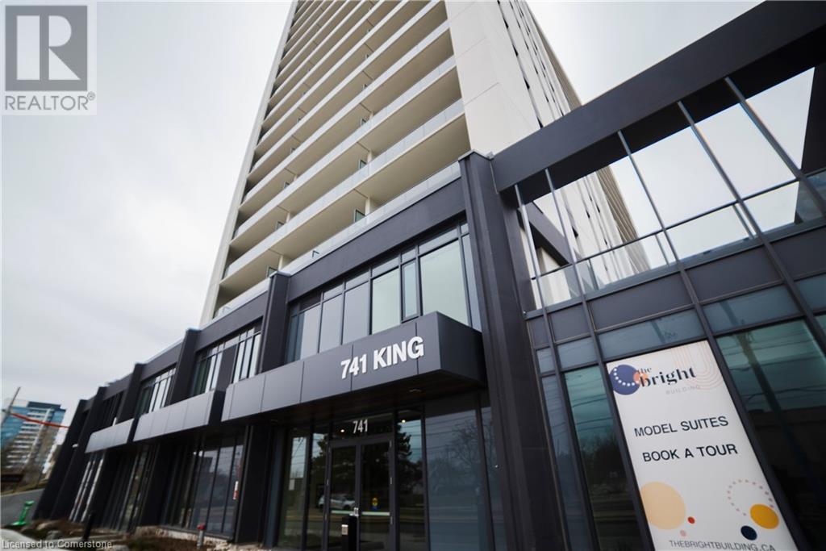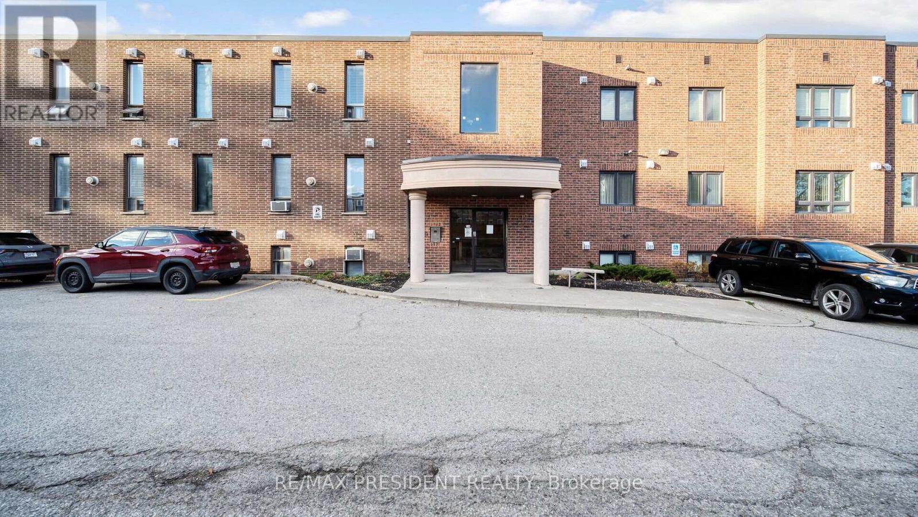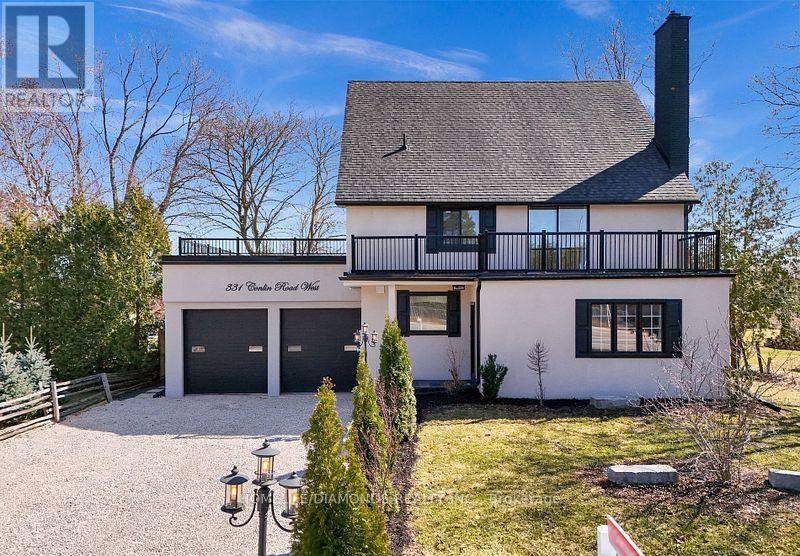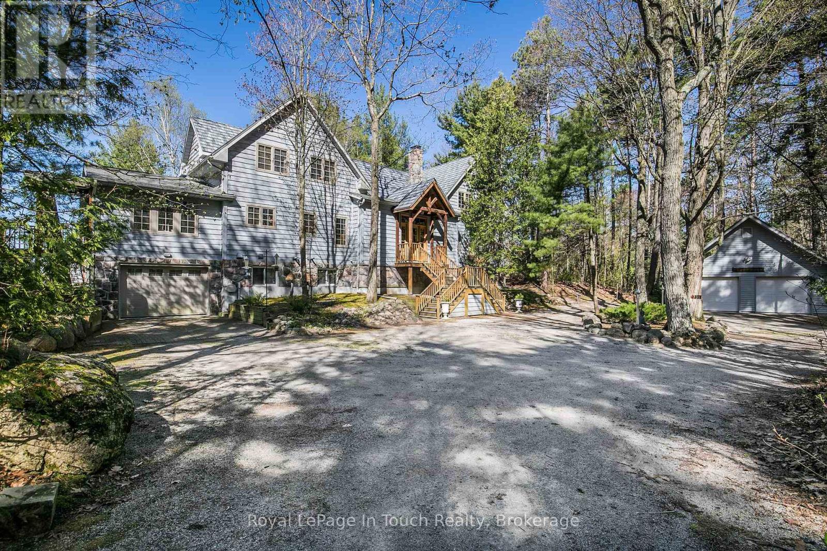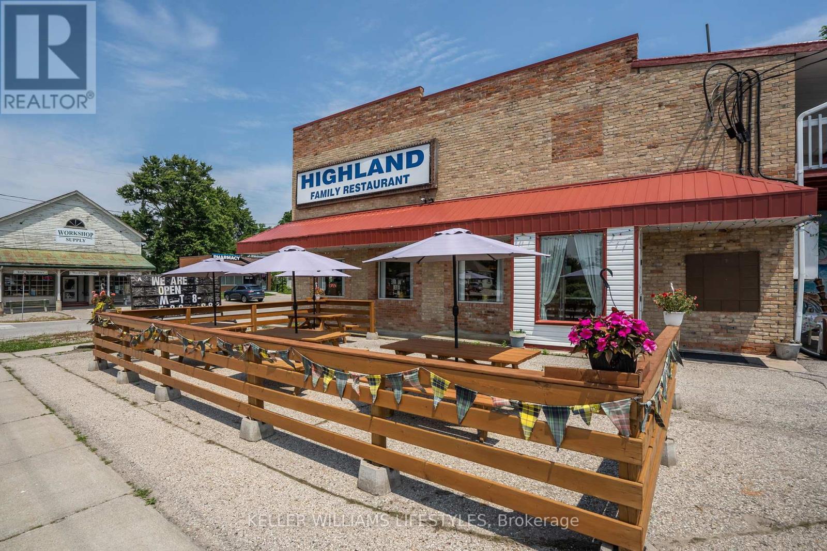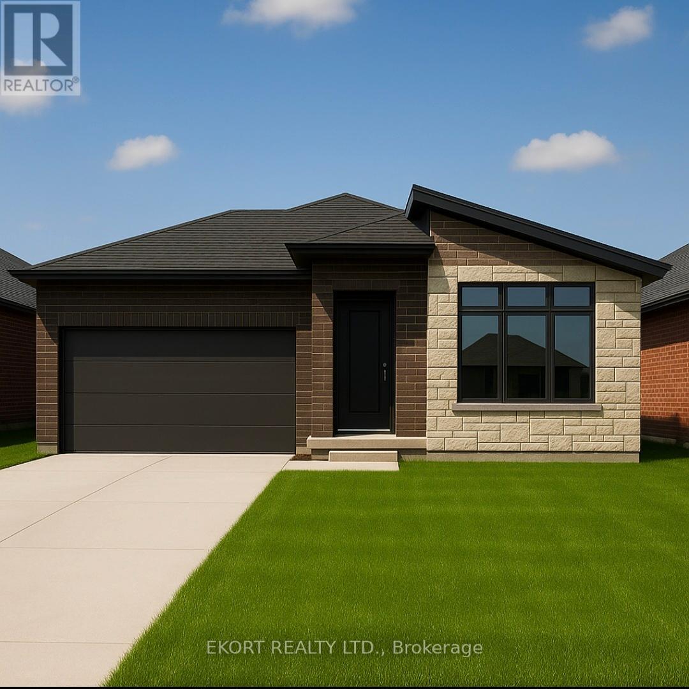14 Boiton Street
Richmond Hill, Ontario
Modern Design End Unit Townhouse In Prestigious Richlands Community. Rarely 2- storey Like Semi-Detached Townhouse with Functional 4 Bedrooms. Huge Upgrades From Builder Originally! Main/Upper Levels 9 Feet/Primary 10 Feet Ceiling. Hardwood Floor Throughout with Oak Stairs W/Iron Pickets. Newly Pot Lights Throughout the Main Floor; Large Kitchen Upgrades, Granite Counter Top, Center Island and Stainless Steels Appliances. Electric Build-in Fireplace; Newly added pot filler faucet and backsplash California Shutters Upgrades Throughout. Primary Bedroom 5-Piece Ensuite with Upgrade Counter Top & Frameless Shower Room. (id:45725)
211 Johnston Avenue
Toronto (Lansing-Westgate), Ontario
Magnificent Built To The Highest Standard**This Home Offers All Gorgeous Features With Refined Craftsmanship W/Spectacular Open Concept-Contemporary Floor Plan Which Allows Maximum Natural Light with large windows!!Four bedroom house and each with it's own ensuite bath**Exquisite Finishes & Extensive Use Of Marble,Heated Washroom,Foyer & Entire Basement.. Beautiful Kitchen With top Brand Appliances,Pot Filler & Island,Floor-To-Ceiling Windows,Foam Insulated for Energy-Efficient,Spa-Like Master Washrooms.. Bright high ceiling walkout basement with gorgeous wet-bar and fireplace. Japanese inspired zen garden with extended stone patio.security film windows. 2 electrical car chargers.. interior & exterior security cameras and motion floodlights (7 interior cameras, 6 exterior).. glass break sensors all windows - whole home water filtration.. great location, Walking distance to Subway station and bus terminal, Tennis court and ravine and Yonge & Sheppard restaurants, GYM, Whole-food, Longos and more (id:45725)
2308 - 88 Grangeway Avenue
Toronto (Woburn), Ontario
Great Location And Breathtaking East south View , Open Concept Kitchen, Laminate Floors Throughout, 2 Large Spacious Bedrooms And Den Which Can Be Third Room . Steps From Scar Town Centre, Ttc, Rapid Transit, Go And 401.Close To UT Scarborough Campus. (id:45725)
3 - 2461 Dunning Road
Ottawa, Ontario
Flooring: Ceramic, Welcome to 2461 Dunning! This charming bachelor has been completely redone, all updates done in 2022! You are greeted by 2 large windows in the living/dinning/bedroom space looking out onto beautiful outdoor greenspace. The open living/dining/bedroom opens to the beautifully updated kitchen with new fridge & oven & boasts LOTS of storage space! Finally you come to the IN UNIT full laundry with new washer dryer & additional storage. Additionally, there is a lovely private outdoor space to enjoy & 2 parking spaces included. Rent is $1300 + utilities. Come see it today! Please provide rental application, credit check & proof of employment accompanying all offers. (id:45725)
105 - 30 New Delhi Drive
Markham (Cedarwood), Ontario
Excellent location in center of Markham, retail shopping center for many commercial uses. commercial office, great visibility, close to hwy 407 & more. Two story unit. Upper floor Available for lease only, unit with Finished washroom and kitchen, very busy plaza, COSTCO Walmart, Canadian Tire nearby, suitable for Health Care, Personal Services, Real Estate or Mortgage Office, Travel Agency, Insurance Office, Accounting and Tax Office, Immigration Consultancy office, Tutoring, Music School, Legal Services Office, Dental Office. Electronic Shop. Cell phone Shop. Etc. Free parking for Customers. Tenant will pay Utilities. Rent plus HST. (id:45725)
1586 N Hwy 69 Highway N
Val Caron, Ontario
Build Your Dream Home in Val Caron! AN AMAZING OPPORTUNITY AWAITS! Are you searching for the perfect spot to create your custom dream home? Look no further! We're offering an incredible chance to own property in the beautiful and rapidly growing town of Val Caron! Why Val Caron is Your Perfect Place: Vibrant Community: Val Caron is known for its welcoming atmosphere and growing community spirit. Prime Location: Your future home will be directly on Highway 69, offering excellent accessibility and convenience. 5 minutes out of Sudbury. Fast-Developing Town: Witness the exciting growth and expansion of Val Caron firsthand. This is a town on the rise! Ample Growth Opportunity: Invest in an area with a bright future, promising continued development and increasing property values. Great Price: We're offering this fantastic opportunity at a price that makes building your own home a reality! Imagine designing every detail of your ideal living space, exactly the way you want it, in a town that offers both tranquility and progress. Don't miss out on this rare chance to become a part of the thriving Val Caron community! Contact us today to learn more and seize this amazing opportunity! (id:45725)
397 Malabar Drive
Kingston (East Gardiners Rd), Ontario
Welcome to 397 Malabar Drive, this spacious townhouse centrally located in quiet, scenic Arbour Ridge within a short drive to downtown Kingston and West End shopping. It offers 3 bedrooms with ample closet space, including a master walk-in, a 4 piece bathroom with a "cheater door" to the master as well as a separate makeup or dressing area. The main floor includes an entrance to the attached garage for convenient access and a 2-piece bathroom . The living area boasts a large window which means plenty of natural light. There is a separate dining area and a kitchen that offers ample counter space with an area for a breakfast table. The patio door leads into a large deck ideal for entertaining and a backyard big enough for the pets or kids but still easily manageable ( shared yard with one of the neighbor ) . Not only is this property conveniently close to all amenities, it is located steps away from stunning natural beauty, an extension of the Rideau Trail, which includes a lovely ravine with mature trees and birds. One path leads you through Arbour Ridge Park and the other continues for many kms along the ravine, a gorgeous, serene walking path to enjoy at any time of the year. (id:45725)
741 King Street W Unit# 1807
Kitchener, Ontario
Welcome to Unit 1807 at 741 King Street West, a modern one-bedroom suite in Kitchener's sought-after Bright Building. Perfectly located in the heart of downtown, this space blends clean design with everyday comfort. Step inside to a bright living area filled with natural light and large windows that showcase sweeping views of the city. The European-style kitchen is equipped with built-in appliances, marble countertops, and generous storage, making it easy to cook and entertain. The bedroom offers a quiet space to unwind, while the sleek bathroom features contemporary finishes that elevate your daily routine. One of the standout features of this unit is the included parking space, adding extra ease to your urban lifestyle. Residents of the Bright Building have access to a range of amenities, including a stylish communal lounge that encourages connection and relaxation. Outside your door, downtown Kitchener offers a variety of cafes, restaurants, boutiques, and entertainment venues, all within walking distance. Public transit and major routes are nearby, making commuting simple and convenient. This is your chance to live in one of the city's most vibrant and walkable neighborhoods! (id:45725)
301 - 70 First Street
Orangeville, Ontario
Perfect for first-time buyers and investors! This top-floor 1-bedroom, 1-bathroom condo is meticulously maintained in a quiet building with an elevator and visitor parking. Conveniently located near downtown Orangeville, it features a cozy living area, a fully equipped kitchen, a dining space, a bedroom with a closet and 3-pc ensuite, plus in-unit laundry. Book your showing today! (id:45725)
331 Conlin West Road
Oshawa (Northwood), Ontario
Welcome to 331 Colin Road West a true hidden gem nestled in the highly desirable Northwood community in North Oshawa! This beautifully updated home offers approximately 3,000 sq ft of finished living space, set on a premium 75x200 ft lot backing onto green space with unobstructed views. Meticulously renovated from top to bottom, this unique property features 4 generously sized bedrooms, 3 stylish bathrooms, and a fully finished walk-out basement with a separate entrance ideal for generating rental income or accommodating an in-law suite. The bright, open-concept layout is bathed in natural light and showcases high-end finishes throughout: brand-new flooring, pot lights, upgraded light fixtures, elegant wainscoting, and a designer kitchen complete with quartz countertops, a large center island, and matching quartz backsplash. Enjoy seamless indoor-outdoor living with multiple walkouts, including decks on the main floor and both a terrace and balcony on the second level perfect for entertaining or unwinding. Additional highlights include a new roof, oversized garage doors, and professionally landscaped front and back yards. The expansive backyard offers endless opportunities for outdoor living or future additions. Conveniently located just minutes from Durham College, Ontario Tech University, Highway 407, parks, trails, and all essential amenities, this home combines modern comfort with a serene, nature-filled setting. Don't miss your chance to own this exceptional property visit 331 Colin Road West and fall in love with everything it has to offer! (id:45725)
2nd Fl - 50 Main North Street
Newmarket (Bristol-London), Ontario
Prime Location At The Center Of Newmarket. Davis/Main St. N. 2nd Floor One Unit For Rent.(Unit 1) , Hardwood Fl. One Kitchen With Eat In . One Living Rm, Can Use As 2nd Bdm With Closet. One Bdm, One Bathroom. Laundry Rm .Walk To Transit Including Go Trains /Viva Bus/ Yrt Bus. .Up Canada Mall, Shoping, Hospital And Shopping Center. (id:45725)
21 Garden Avenue
Brampton (Bram West), Ontario
Welcome to your dream home a spacious, beautifully maintained family residence nestled on a premium extra-deep lot (approx. 135 ft), offering the perfect blend of comfort, style, and functionality. With 3+1 bedrooms and 3.5 bathrooms, this turn-key gem is thoughtfully designed to meet the needs of today's modern family. Step inside and be greeted by a bright, inviting layout featuring multiple living areas, including a formal dining room perfect for hosting dinners, and a cozy living room that walks out to your own private backyard oasis. The upgraded kitchen boasts ample cabinetry, modern finishes, and a layout that flows effortlessly for everyday living or entertaining. Throughout the home, you'll find quality laminate flooring and well-appointed upgrades that elevate the space. Upstairs, the above-grade family room features soaring vaulted ceilings that flood the space with natural light, an ideal spot to unwind or entertain. The expansive primary suite offers a tranquil escape, complete with ample closet space and dream ensuite potential. Two additional generously sized bedrooms share a modern 4-piece bath with an upgraded vanity, perfect for growing families. The fully finished basement extends your living space with a large rec room, additional bedroom, and full bathroom ideal for in-laws, guests, or a private home office setup. Enjoy evenings by the upgraded gas fireplace, summers in your serene backyard, and the year-round convenience of a move-in-ready home that checks every box. Don't miss this rare opportunity to own a home that combines space, elegance, and unbeatable value in one of the area's most desirable neighborhoods! (id:45725)
5765 Dorchester Road
Niagara Falls (Hospital), Ontario
This beautifully renovated 3+1 bedroom, 3 full bathroom detached home is perfectly located just 7 minutes from Niagara Falls, in the highly desirable area of Dorchester Road and Lundys Lane. Set on a spacious 40ft x 140ft lot, this home offers ample outdoor space and unbeatable convenience with schools, restaurants, grocery stores, gas stations, banks, and places of worship all within walking distance. Inside, you'll find a completely updated and move-in ready interior featuring brand new flooring throughout, elegant tile finishes in the kitchens and bathrooms, and a modern marble countertop in the main kitchen. The living room showcases a beautiful custom feature wall, adding warmth and style to the space. Ideal for large families or investors, the home includes two full kitchens and two laundry areas. The fully finished basement apartment has a private separate entrance, making it perfect for use as an in-law suite or a potential income-generating rental unit. This is the perfect home for first-time buyers, families, or anyone looking to enjoy space, style, and a fantastic location in Niagara Falls. Dont miss out on this exceptional opportunity. (id:45725)
9 Blackbird Street
Niagara-On-The-Lake (Town), Ontario
Charming 2-Bedroom Townhouse in The Village Community. Welcome to this beautifully maintained 2-bedroom townhouse located in the sought-after community of The Village. This inviting home features an eat-in kitchen with a farm sink and equipped with newer appliances, including a gas stove, and opens onto a spacious deck perfect for outdoor dining and entertaining.The bright and airy layout includes a generous primary bedroom complete with a 4-piece ensuite and walk-in closet offering a private retreat. The finished basement adds valuable living space with an additional bedroom, bathroom and a cozy family room, ideal for guests or a home office. Additional highlights include a second floor laundry closet, a 2-car garage and plenty of storage throughout. This home combines comfort, convenience, and community. Dont miss the opportunity to make it yours! (id:45725)
1311 Snow Valley Road
Springwater (Midhurst), Ontario
NEW PRICE!!! Prime Location & Multi Generational Home. Nestled on a 1.09-acre lot and surrounded by natural beauty, this home offers the perfect blend of comfort, space, and lifestyle for families, hobbyists, or multi-generational living. Whether youre an outdoor enthusiast, a growing family, or seeking income potential, this property checks all the boxes.Ideally located just minutes from Snow Valley Ski Resort, Vespra Valley Golf Course, and the Simcoe County Trails, youll enjoy year-round recreation while being close to all of Barries amenities.The main home welcomes you with a charming covered front porch and spacious foyer with a spiral staircase. Inside, enjoy a formal living room, large dining area for entertaining, and a cozy family room with a wood stove for everyday comfort.The renovated kitchen features modern cabinetry, granite countertops, a dining area, and walkout to a large deck overlooking the in-ground poolperfect for relaxing summer days.A main floor 3-piece bath, laundry area, and side entry lead into a true 2-car garage with bonus loft space, ideal for a home office, teen retreat, or fifth bedroom.Upstairs are four bedrooms, including a primary suite with walk-in closet and 4-piece ensuite with soaker tub and shower. The updated main bath serves the remaining bedrooms.The fully finished basement adds even more flexibility with 9-ft ceilings, a spacious rec room, an oversized fifth bedroom, and ample storage.A standout feature is the detached garage/workshop with a 1-bedroom suite aboveperfect for in-laws, extended family, or as an income-generating rental. This separate space adds exceptional versatility to the property.With brand-new windows (2024), thoughtful updates, and beautifully maintained grounds, this home is move-in ready and full of potential. Your next chapter starts here. (id:45725)
731 Concession 15 Road W
Tiny, Ontario
731 Concession Road 15 West in Tiny offers a rare blend of luxury, privacy, and natural beauty on a sprawling 1.89-acre waterfront estate with 200 feet of pristine sandy beach along Georgian Bay. This custom-designed, multi-generational retreat is nestled among towering mature trees on an elevated site, creating a secluded, peaceful setting. The thoughtfully designed residence features two seamlessly connected homes, offering exceptional versatility and privacy for extended families or guests. With six spacious bedrooms and seven baths, the home is designed for both comfort and ease, making it ideal for everyday living and entertaining. West-facing and immersed in nature, the property boasts spectacular sunsets and sweeping views of Georgian Bay and the Blue Mountain hills. Inside, post and beam construction using reclaimed fir, hand-cut fieldstone fireplaces, and a durable metal Click Lock roofing system showcase the homes meticulous craftsmanship. Bell Fibe Internet is another welcome bonus, providing high-speed connectivity that supports remote work, streaming, and modern living with ease. Warm wood finishes lend a welcoming ambiance throughout, while heated radiant floors in the baths and entrance enhance everyday comfort. A detached double garage and an attached single garage offer generous space for vehicles and storage. From the soft sandy beach to the carefully curated interior finishes, this remarkable estate captures the essence of refined lakeside living. Experience the tranquility, beauty, and lasting memories that only a property like this can offer. (id:45725)
2401 - 2a Church Street
Toronto (Waterfront Communities), Ontario
Bright and stylish east-facing suite at 75 on the Esplanade! this open-concept layout features floor-to-ceiling windows, a modern kitchen with stainless steel appliances, and a fantastic floorplan with a spacious, bright bedroom plus a versatile den - perfect for a home office. Enjoy top-tier amenities including a fitness centre, outdoor pool, yoga room, arty room, co-working spaces, and 24/7 concierge. Steps to Union Station, St. Lawrence Market, the Financial District, waterfront, shops, dining and more. Urban living at it's finest! (id:45725)
Ph11 - 525 Adelaide Street W
Toronto (Waterfront Communities), Ontario
Want to live in a beautiful Penthouse with very affordable price? ** Unobstructed View of The City & Sunset! ****Functional Open Concept. Large Den Can Be Used As Second Bedroom. 9' Ceiling, Floor To Ceiling Windows. Modern Kitchen, Quartz Countertop. Bedroom w/ Large Walk In Closet. In The Heart Of Vibrant King West. 100 walking score, Steps to all amazing things the city has to offer. (id:45725)
1039 Hansler Road
Welland, Ontario
Stunning Freehold End-Unit Bungalow Townhome in Desirable Welland Location! This beautifully maintained 2+1 bedroom, 3 full bath home offers spacious and functional living, ideal for families, retirees, or investors. The main floor features two generous bedrooms, two full bathrooms, an open-concept kitchen, and a bright living/dining area. The fully finished basement includes an additional bedroom, large rec room, and full bathroom – perfect for extended family or guests. Situated on a premium 35.17 ft x 105.49 ft lot, this end-unit provides extra privacy and natural light. Features include a large private driveway (2-car parking) and an attached garage. Prime location: 4 mins to Niagara College, 1 min to Hwy 406, and close to Seaway Mall, schools, parks, and all amenities. Don’t miss this opportunity to own a spacious, move-in-ready bungalow in a growing community, Book your private showing today and experience the lifestyle this home has to offer! (id:45725)
3280 Preserve Drive
Oakville (Go Glenorchy), Ontario
Fully Furnished 1-Bedroom Legal Basement Apartment with a Den and 1 Bathroom in a Highly Sought-After Neighborhood. Enjoy a Private Separate Entrance and an Exclusive Parking Spot on the Driveway. This Apartment Features a Modern Open-Concept Kitchen & Living Area, Spacious Bedroom, and Premium Finishes. Large Windows Provide Plenty of Natural Light. Conveniently Located Near Shops, Parks, and Scenic Trails. (id:45725)
66 Varcoe Road
Clarington (Courtice), Ontario
Updated three-bedroom bungalow on a 1-acre lot, wooded area, fenced garden for added privacy and tranquility. Hardwood floors in the main living areas complement elegant travertine floors in the kitchen, eating area, and hallways. The luxurious kitchen features a spacious center island, perfect for meal prep and casual dining. The finished basement offers even more space to enjoy. It includes two additional bedrooms, a brand-new bathroom, and two extra rooms that could serve as offices, studios, or guest rooms. The expansive recreation room is ideal for family gatherings, and the cool room adds extra storage for your wine collection or pantry needs. Other highlights include a new furnace (2024), air cleaner system, interlock patio, driveway, and side entrance. Epoxy garage floor, two fireplaces, sprinkler system, five new appliances, and so much more! (id:45725)
605 - 18 Hillcrest Avenue
Toronto (Willowdale East), Ontario
Sun-Lit, Spacious with Hardwood Floors Throughout & Freshly Painted w/ Brand New Furnace. One Of The Best Locations In The Heart Of North York, Spacious 2 Bedrooms 2 Washrooms Unit, Ideal Layout, w/ 1 Parking, 1 Locker & Direct Underground Access To Subway, Loblaws, Cineplex. Famous School Zone: Earl Haig Ss & Mckee Ps. 24/7 Security & Great Amenities within Walking Distance. Stackable Washer & Dryer In-Unit. Steps To North York Central Library, Shopping, Dining , Etc. Visitor Parking & Private Mailboxes. *For Additional Property Details Click The Brochure Icon Below* (id:45725)
103 Commissioner Street
Zorra (Embro), Ontario
Exceptional Commercial Opportunity in Embro! Seize the chance to own the only restaurant in the village with this prime corner property on Commissioner Street. This well-loved, family-style establishment, seating up to 98 guests, enjoys high visibility and ample parking, making it a favourite for locals and a magnet for passing traffic. Conveniently located near London, Ingersoll, Woodstock, and Stratford, its perfectly positioned to attract a broad customer base. The restaurant comes fully equipped with all the necessary tools and appliances for a thriving business, ensuring a smooth transition for new ownership. It also features a seasonal ice cream shop and a newer outdoor patio! The property also includes a vacant 2-bedroom, 1-bathroom apartment on the upper level, ideal for immediate rental or personal use. Additionally, theres a second framed unit upstairs that can be converted into another apartment or expanded for a larger living space. This is an ideal investment for those looking to run a successful community restaurant while benefiting from residential rental income. The perfect opportunity for an ambitious restauranteur ready to grow a thriving business or an investor seeking a valuable asset, this listing offers a unique opportunity to tap into both commercial and residential markets in a vibrant, small-town setting. (id:45725)
23 Exeter Court E
Quinte West, Ontario
Pre-Sale Custom Homes Tailored to Your Vision .Looking for a home that's truly yours from the ground up? These pre-sale homes offer the unique opportunity to create a personalized living space starting with one of our sample plans and price points. Buyers are encouraged to customize finishes, and features. This ensures that every detail is thoughtfully tailored to your lifestyle, budget, and aesthetic preferences. We have access to a selection of vacant lots ( 31 ), giving you the flexibility to choose the perfect setting for your new home. Experienced team to guide you through every step of the process. *** photos created using AI generated images*** (id:45725)
