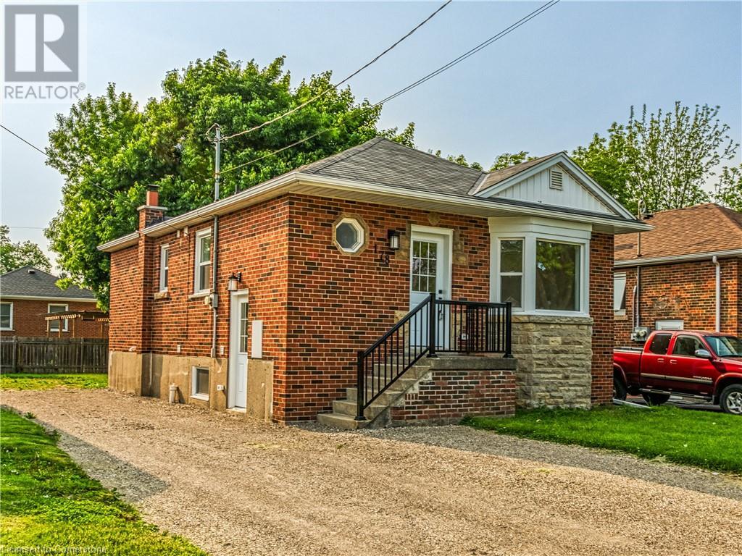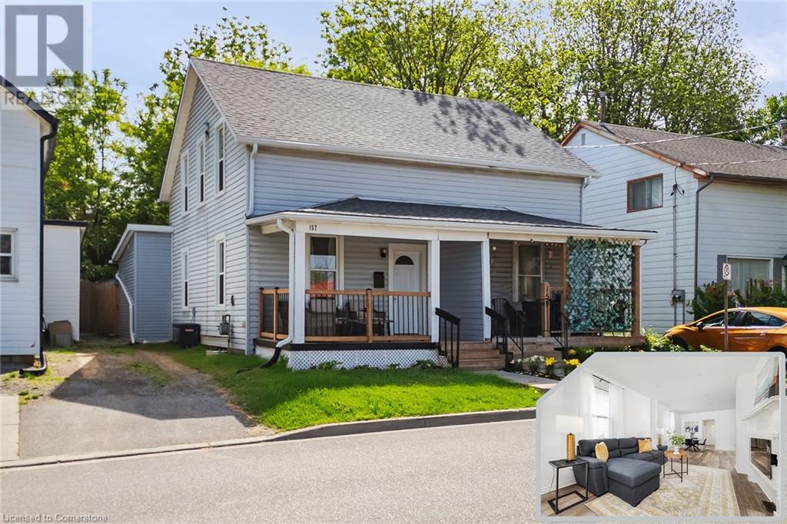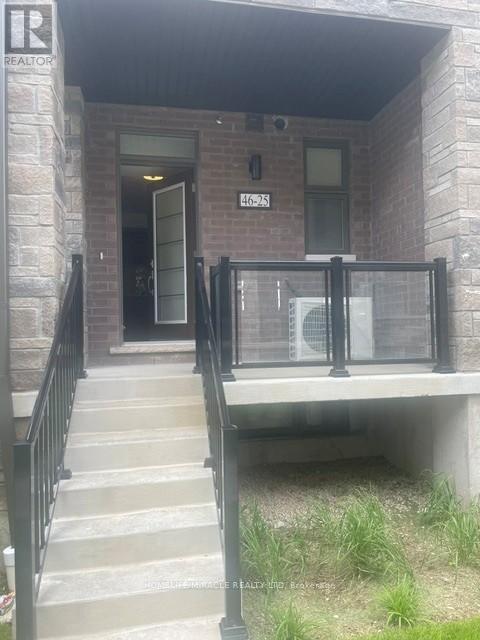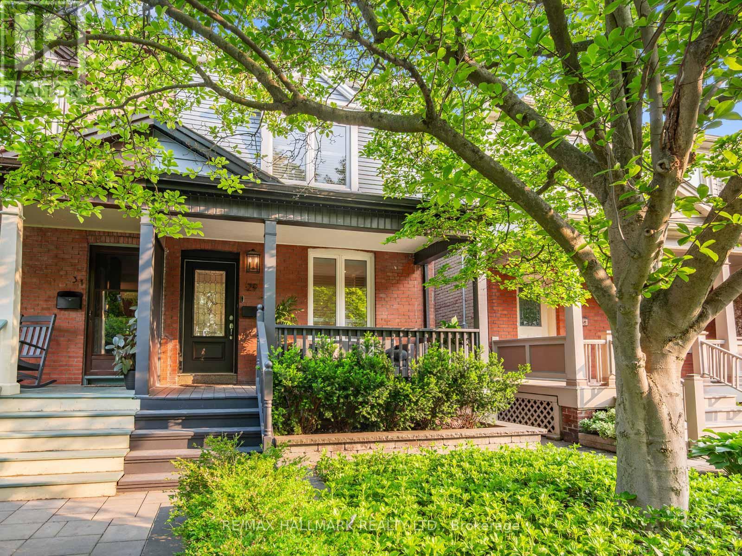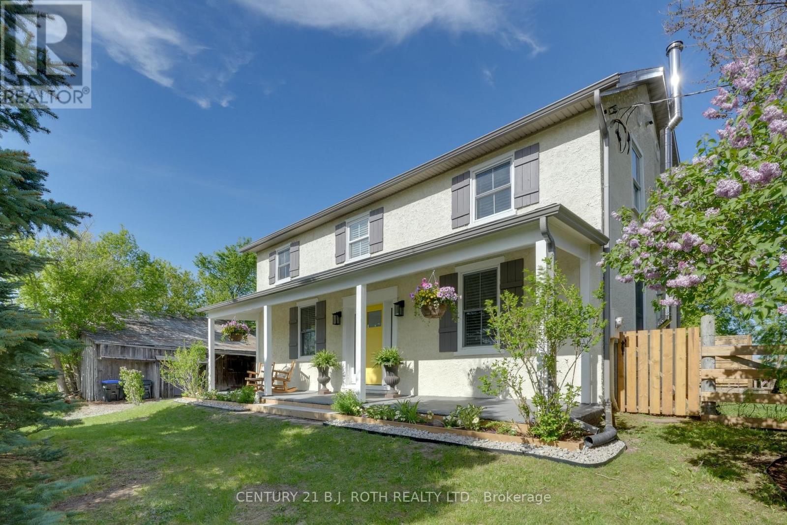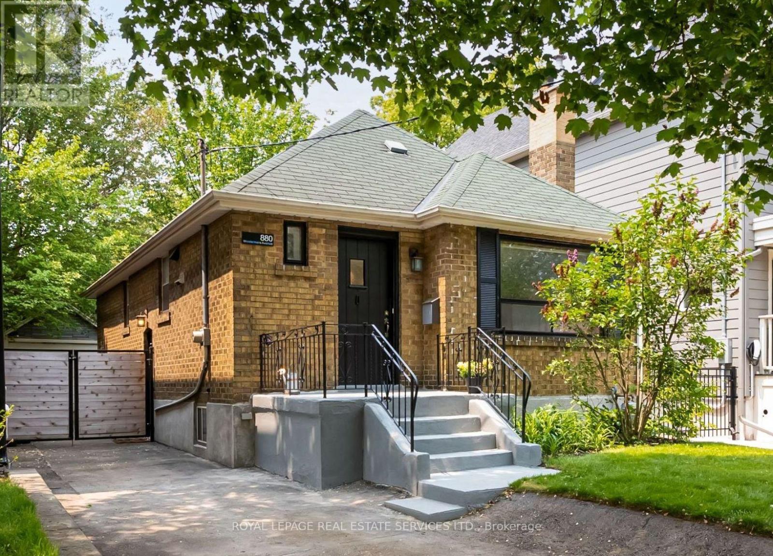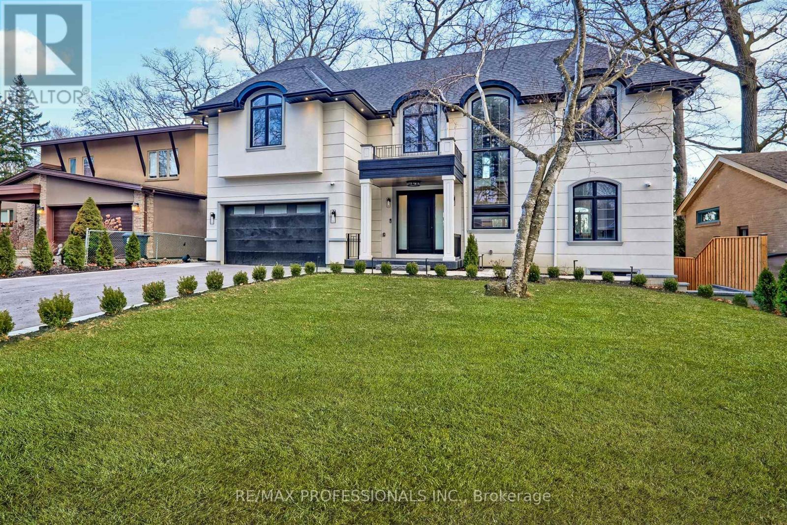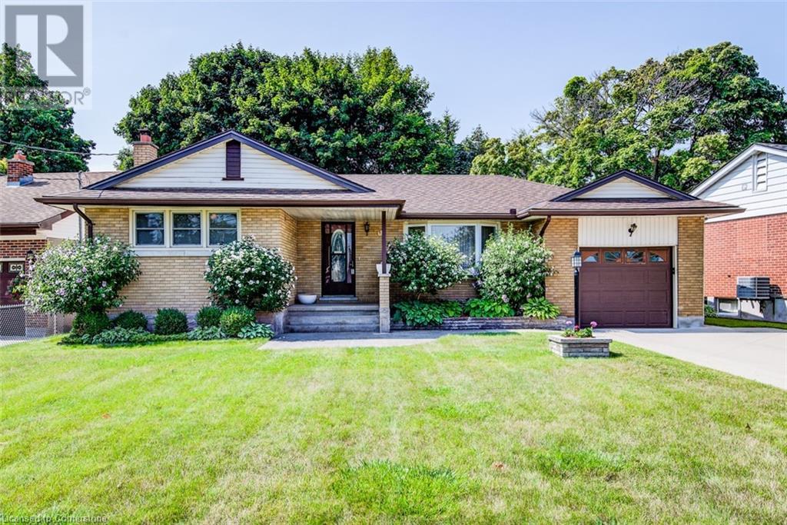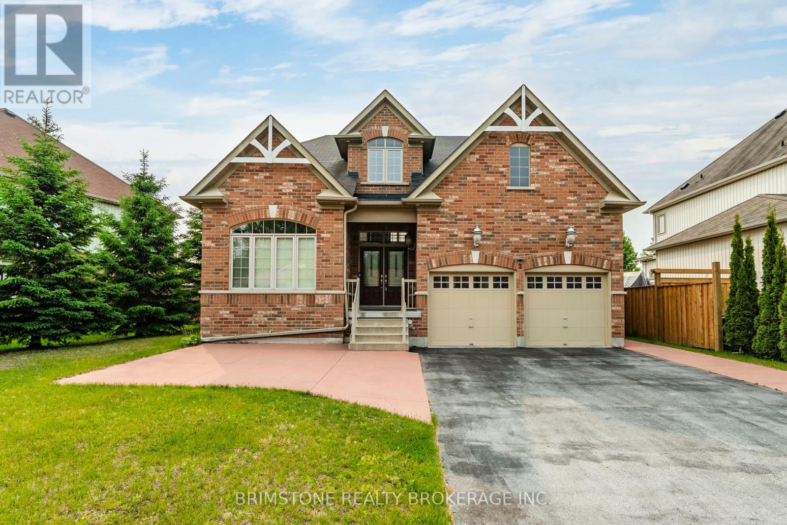178 East 34th Street
Hamilton, Ontario
LEGAL additional dwelling unit in a highly desirable Hamilton Mountain neighborhood! Completely renovated from top to bottom, this charming brick bungalow sits on a large lot and offers two separate units, each with its own private entrance. The main floor features an all-new eat-in kitchen with sleek quartz countertops, custom cabinetry, pot lights, and brand-new stainless steel appliances. The spacious living room boasts large bay windows that allow natural light to flood the space. Down the hallway, you'll find three generous-sized bedrooms, a 4-piece bathroom, and convenient main floor laundry. The fully finished basement is a self-contained legal apartment with its own private side entrance. This unit includes a new kitchen with quartz countertops, a large family room, two bedrooms, a 3-piece bathroom, and its own laundry room. With parking for six cars, this home also offers a large, fully fenced backyard that creates a private oasis, perfect for outdoor relaxation and entertaining. Located in a family-friendly neighborhood, the property is within walking distance to top-rated schools, parks, and all amenities. It’s just a two-minute drive to the LINK and Redhill, with easy access to the QEW, 403, and 407. This home is perfect for investors or those looking for a multi-generational living space. Don’t miss out on this incredible opportunity – book your private viewing today! (id:45725)
157 Sherman Street
Simcoe, Ontario
Stylishly renovated and priced to sell, this charming 2-storey semi-detached home offers modern finishes, thoughtful updates, and incredible value -- just minutes from Lynnwood Park, Norfolk Golf & Country Club, local restaurants, and shopping. The bright, open-concept main floor features pot lights, a sleek electric fireplace, and a contemporary kitchen with custom cabinetry, warm wood countertops, a ceramic tile backsplash, and a designer faucet -- ideal for both everyday living and entertaining. A refreshed main floor bathroom adds convenience, while upstairs you'll find sun-filled bedrooms with luxury vinyl flooring throughout for a clean, cohesive look. The backyard is a blank canvas, ready for your personal touch -- whether its a garden, patio, or play area. Major upgrades include a new roof (2018), windows and doors (2022), AC unit (2021), eaves and fascia (2023), backyard fence (2021), 200-amp electrical panel, energy-efficient furnace, and an indoor weeping tile drainage system (2023). With ample street parking and a move-in-ready interior, this home is perfect for first-time buyers or anyone seeking a stylish, low-maintenance home in a great location. (id:45725)
269 Fasken Court
Milton (Cl Clarke), Ontario
Your home search ends here with this showstopper 4+1 bedroom semi-detached home, perfectly situated just minutes from top-rated schools, Milton GO Station, and all major amenities. This beautifully upgraded property offers a rare opportunity to live in a sought-after school district while enjoying exceptional convenience and comfort. The main floor boasts a spacious family room, a second living area, a modern kitchen with a breakfast bar, and an open layout ideal for family living and entertaining. Upstairs, you'll find four well-sized bedrooms and two full 4-piece bathrooms, both featuring double sinks for added functionality. The home also includes a legal separate entrance to a fully finished basement with one bedroom, a bright living space, a large closet, a storage area, and a contemporary 3-piece bathroom making it a fantastic rental opportunity with income potential of up to $5,100/month thanks to the prime location and amenities. Additional features include an extended driveway for extra parking and freshly sodded front and backyards. Whether you're a first-time homebuyer or an investor, this home offers the perfect blend of lifestyle and income potential. (id:45725)
46 - 25 Fieldridge Crescent
Brampton (Brampton North), Ontario
Welcome to this stunning, newly built 2-bedroom 3 washroom stacked condo townhouse, perfectly situated near Walmart and other essential amenities. Enjoy an open-concept living and dining area, perfect for entertaining guests or relaxing with family. The kitchen is equipped with new stainless steel appliances. The home features three generously sized bedrooms, providing plenty of space for rest and relaxation. (id:45725)
29 Dearbourne Avenue
Toronto (North Riverdale), Ontario
Welcome to 29 Dearbourne Avenue A Beautifully Renovated Home with Income Potential in Prime Riverdale! Perfectly located within the coveted Frankland School District, this beautifully renovated south-facing home is drenched in natural light and offers a rare blend of character, comfort, and functionality. Step up to the charming covered front porch and into spacious principal rooms featuring a fireplace, custom-built-ins and hardwood floors. The bright, open-concept kitchen is a chefs delight with stainless steel appliances, granite countertops, custom cabinetry, and generous prep space perfect for everyday living and entertaining. A convenient main floor powder room adds ease for guests and family alike. Upstairs, you will find two well-proportioned bedrooms and a sleek, modern bathroom, including a bright and serene primary bedroom. The fully finished lower level boasts a self-contained suite with a separate entrance, full kitchen, 3-piece bath, and flexible living space ideal for in-laws, guests, or income. Enjoy the low-maintenance backyard an urban oasis perfect for al fresco dining or morning coffee. With a 96 Walk Score, this home is just a short stroll to the Danforth's vibrant shops, restaurants, and cafés, as well as Broadview Station, Withrow Park, and Riverdale Park. Quick access to the DVP makes commuting easy. Move-in ready and brimming with charm and versatility, 29 Dearbourne Avenue is an exceptional opportunity in one of Toronto's most loved neighbourhoods. (id:45725)
994427 Mono- Adjala Townline
Adjala-Tosorontio (Hockley), Ontario
Country Without Compromise in the heart of historic Hockley Village, where timeless charm meets modern convenience on over an acre of picturesque countryside. This fully updated century home, once the famed Dogs Nest Tavern & stagecoach stop, offers panoramic valley views & over 150 years of rich character, now seamlessly blended with high-end upgrades. Youll find 3 beautifully appointed bedrooms & 3 unique bathrooms, a stunning chefs kitchen with stainless steel appliances, a 6-burner gas stove, large island, & custom locally crafted cabinetry. The home features hand-finished wide plank white oak flooring on the main level, original heart-pine floors upstairs, & historic barn beams integrated into the ceiling for a warm, rustic feel. A WETT-certified wood-burning fireplace with a 100-year-old mantel anchors the living space, while thoughtful upgrades like spray foam insulation, new electrical with backup generator panel, updated plumbing & a fully serviced well ensure lasting comfort. The basement was fully renovated in 2024 with a sleek new 3-piece bath & a heated outbuilding with hydro & water access (2020) offers the perfect space for a studio, workshop, or guest retreat. The high-efficiency furnace and central air provide year-round comfort, & fibre internet makes remote work effortless. Outdoors, the property is a nature lovers dream, featuring a barn with stalls & a chicken coop, a large vegetable garden, underground rainwater cistern, mature apple, pear, & cherry trees, & perennial landscaping ready to enjoy. Relax on the large deck as the sun rises over the valley, or unwind on the refinished front porch while watching the sunset. With a fully fenced yard for children & pets, stunning uninterrupted views & close proximity to Hockley Valley Resort, the Nottawasaga River, Mono Cliffs Provincial Park & both Alliston & Orangeville, this home offers the ultimate balance of rural peace & modern practicality just under an hour from the GTA or Georgian Bay. (id:45725)
880 Windermere Avenue
Toronto (Runnymede-Bloor West Village), Ontario
Welcome to this delightful 2-bedroom bungalow nestled on a generous 30 x 94 ft lot in sought-after Upper Bloor West Village. This move-in-ready home combines character, comfort, and modern updates in one of Toronto's most family-friendly neighbourhoods. Step inside to a bright and airy open-concept main floor featuring spacious living and dining areas-ideal for entertaining or relaxed everyday living. The modern renovated kitchen boasts ample counter space, a large center island, and a skylight that fills the space with natural light. Two well-proportioned bedrooms and full bathroom complete the main level. The versatile lower level offers a separate side entrance and great additional living space including a huge recreation room, a full bathroom, a home office or potential third bedroom, a workshop, and a laundry/utility room. Enjoy outdoor living in the fully fenced backyard-perfect for children and pets. The rare private driveway is a real plus. Situated in a vibrant community just steps from great schools, parks, TTC, and shopping. Take a short walk to the enjoy the Junction shops and restaurants or stroll to the charming boutiques and cafes of Bloor West Village. This is a wonderful opportunity to live in a welcoming, well-connected neighbourhood with everything at your doorstep. (id:45725)
896 Sumac Crescent
Milton (Cb Cobban), Ontario
Welcome to End Unit Freehold Townhouse 896 Sumac Crescent! A Perfect Family Home in Milton. Mattamy Built home Nestled in the heart of Milton's sought-after Cobban neighborhood, this stunning 4-bedroom, 2.5-bathroom end Unit townhome like semi-detached is the perfect blend of comfort, style, and functionality - ideal for first time home buyer or growing families! Approx. 1,700 sq. ft. of nicely designed living space, featuring 9-ft smooth ceilings on the main floor, creating a bright and open atmosphere. This House has a plenty of upgrades from the Builder, The heart of the home is the beautifully designed modern kitchen, having quartz countertops, Full size cabinetry, stainless steel appliances, and a big size island - perfect for family meals and entertaining! The open-concept living and dining area is flooded with natural light, and offering plenty of space for cozy movie nights or lively gatherings. POT lights through out Main floor and second floor. The second floor, has a generous size primary suite, with a 4-piece ensuite featuring a soaker tub, glass shower, and walk-in closet - a peaceful retreat after a long day. Three additional well-sized bedrooms and another 4-piece bathroom. It provides a ample space for children, guests, or a home office. It has a main-floor office room has a connection for laundry, can be converted to a main floor laundry. Full unfinished basement has incredible potential for a playroom, home gym, or even a secondary rental suite. Basement has existing laundry and washroom rough in. Enjoy summer BBQs in the fully fenced backyard, or take advantage of the fantastic nearby amenities - parks, schools, conservation areas, shopping, dining, and easy highway access! With its family-friendly community and unbeatable location, this home truly offers everything you need. Don't miss out this incredible opportunity - this home delivers exceptional space, comfort, and convenience. (id:45725)
7 Farningham Crescent
Toronto (Princess-Rosethorn), Ontario
Introducing an exceptional opportunity to own 7 Farningham cres , a residence in the prestigious Princess-Rosethorne neighborhood of Etobicoke. This meticulously designed home offers unparalleled luxury, modern amenities, and a prime location, making it the perfect sanctuary for discerning buyers. Property Highlights: Elegant Design with a finished area of 5357 sq ft Featuring a harmonious blend of contemporary architecture and timeless craftsmanship, this home boasts high ceilings, expansive windows, and premium finishes throughout. Spacious Living Areas: With an open-concept layout, the residence offers generous living and dining spaces, ideal for both intimate family gatherings and grand entertaining. Gourmet Kitchen: The state-of-the-art kitchen is equipped with top-of-the-line appliances, custom cabinetry, and a large island, catering to culinary enthusiasts and casual diners alike. Luxurious Bedrooms and Bathrooms: Retreat to the sumptuous master suite, complete with a spa-like ensuite and walk-in closet. Additional bedrooms are thoughtfully designed to provide comfort and privacy for family members and guests. Outdoor Oasis: Enjoy the beautifully landscaped backyard with an in-ground pool offering a serene escape and ample space for outdoor activities and relaxation. Situated in the heart of Princess-Rosethorne, this property provides easy access to top-rated schools, upscale shopping, fine dining, and recreational facilities. The neighborhood is renowned for its tree-lined streets, family-friendly atmosphere, and proximity to major highways and public transportation, ensuring seamless connectivity to downtown Toronto and beyond. (id:45725)
2019 Golden Briar Trail
Oakville (Wc Wedgewood Creek), Ontario
Spacious primary bedroom for lease in a two-story detached home, featuring a private 4-piece ensuite washroom. Enjoy shared access to a well-equipped kitchen and comfortable living room. Located in a quiet, desirable neighborhood, with easy access to shopping centers, major highways, the Go station, and Sheridan College. (id:45725)
95 Byron Avenue
Kitchener, Ontario
Across the street from Wilson Avenue Public School is this meticulously maintained, 3 bedroom bungalow on a large lot in a mature, family friendly neighbourhood. The expensive front yard with beautiful gardens create great curb appeal, along with the double-wide concrete driveway leading to the covered front porch with new front door. Step into the foyer which opens up to the bright and airy living room, proving plenty of space for entertaining. Functional kitchen and dining with easy access to the garage for transporting groceries, and a walk-out through the sliding door to the deck and backyard. Down the hall are 3 bedrooms including the primary, all with generous sized closets, plus the main bath. The basement has in-law or income potential with access through the side door from the garage. Large rec room complete with bar provides another great space for entertaining. Another full bath and laundry can be found on this level. The large and fully fenced backyard is a peaceful retreat with gardens matching the front. Deck and patio off the kitchen, plus a shed for extra storage and lots of lawn for playing under the mature trees. Drive-through garage creates easy access for lawn equipment and other tools. 200 amp service and cooper wiring throughout. Newer roof, furnace , a/c and eaves with gutter guard, means you can move in confidently and put your personal touch on this solid home with good bones. (id:45725)
5 Nadmarc Court
Essa (Angus), Ontario
Welcome to 5 Nadmarc Court. This Premium Lot home features endless upgrades for your family's enjoyment. Nestled in a very popular Angus subdivision, this model is "The French" by Gold Park Homes in the Riverwalk. This home features 7 bedrooms, 4 bathrooms and an open loft area. Having a total area of 3600 square feet, this home is sure to accommodate even the largest of families. The spacious main floor primary bedroom has a generous walk in closet and an ensuite with double sinks as well as an oversized tub and a separate shower. The definite feature of the main floor is the livingroom which has a fireplace, a built in sound system and high ceilings open to the loft area above. Two bedrooms located on the main floor with two more and a full bath in the loft level as well as three more bedrooms in the basement for a total of seven bedrooms. The basement is spacious and open. It includes a large rec room as well as separate media room and exercise room with built in speakers in most of the basement rooms. (id:45725)
