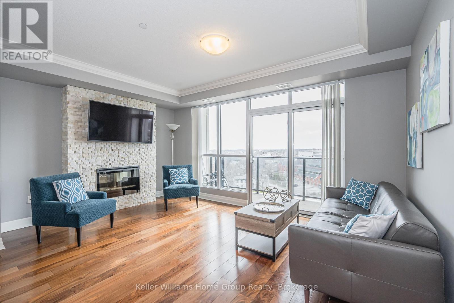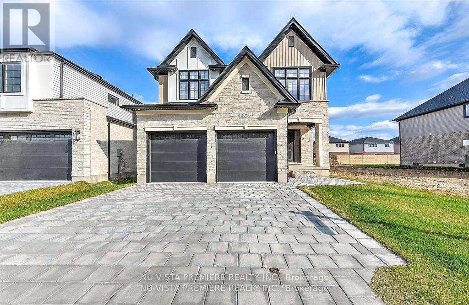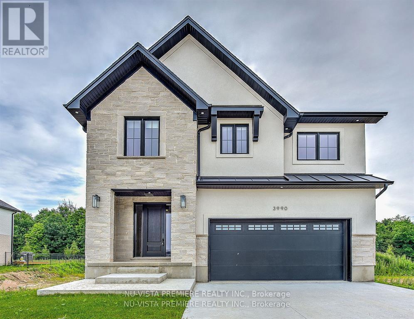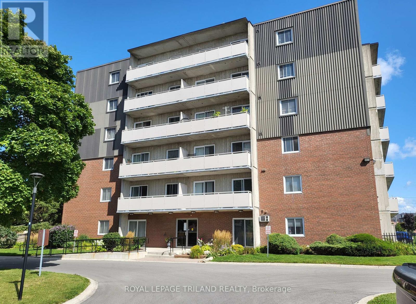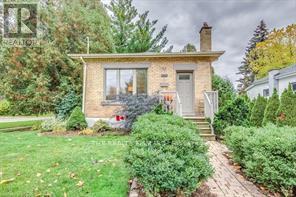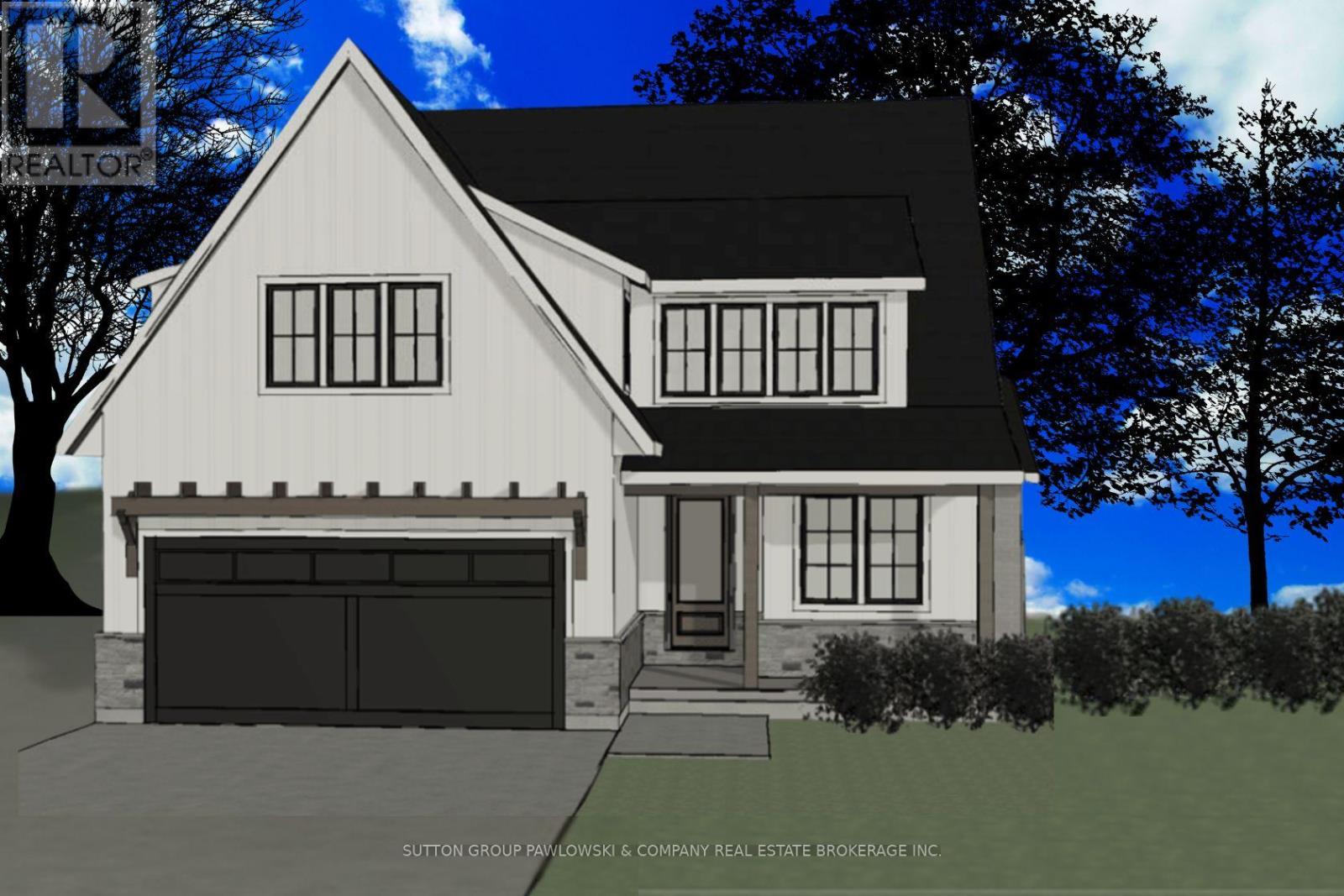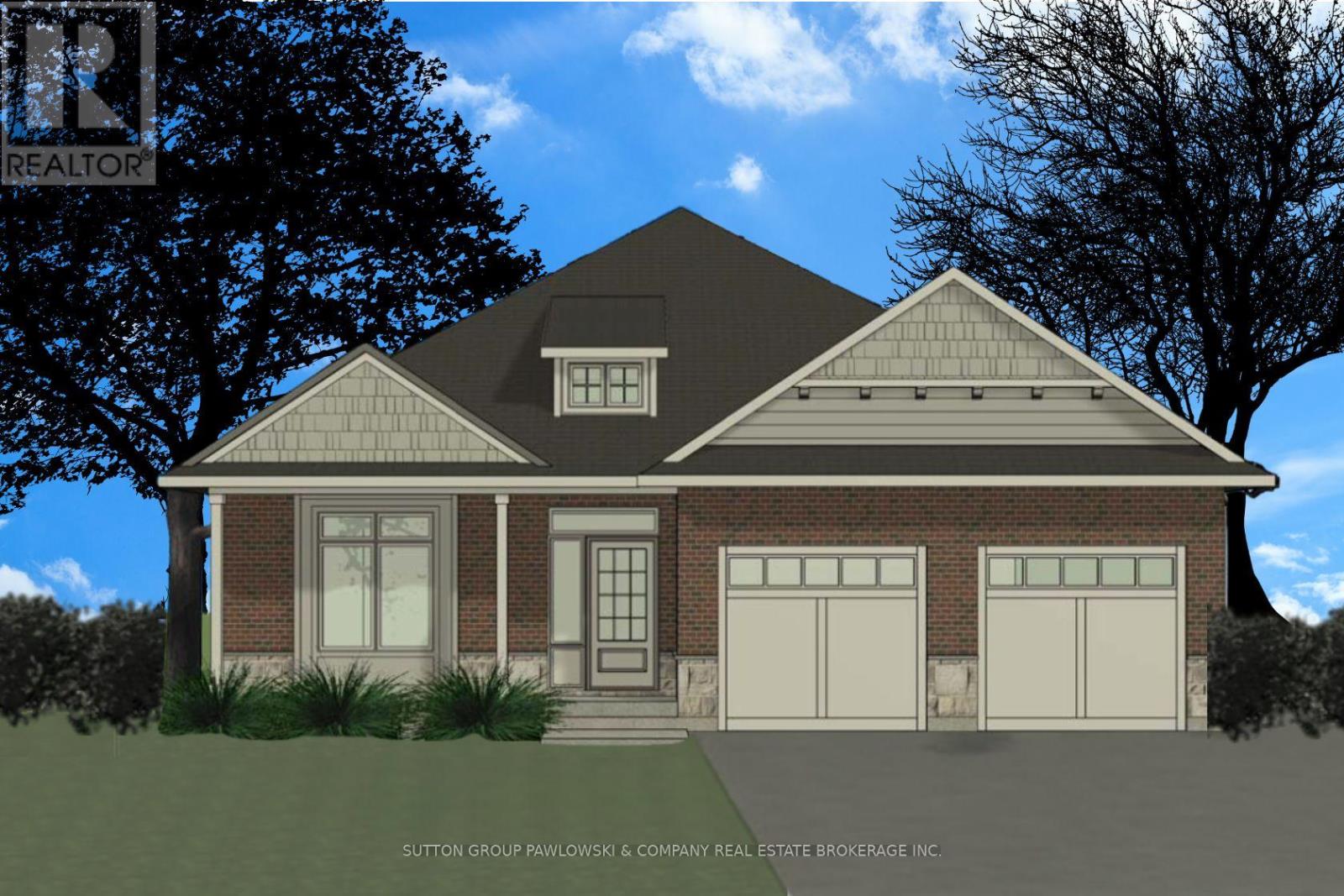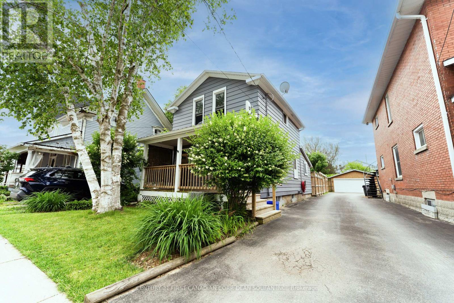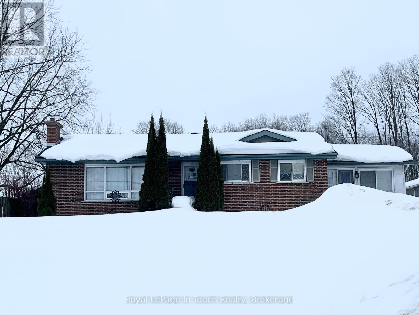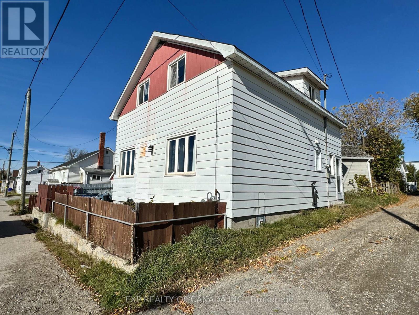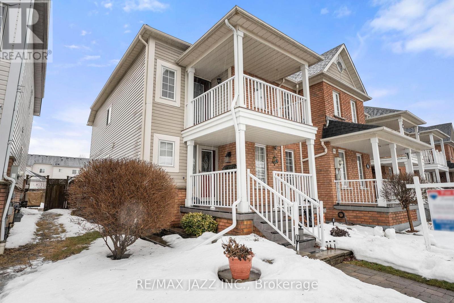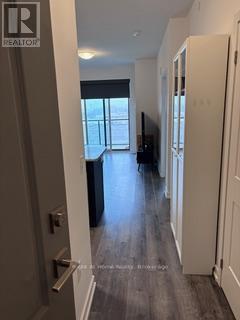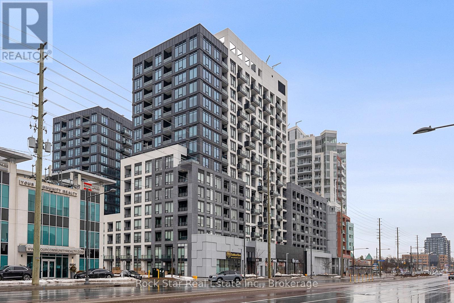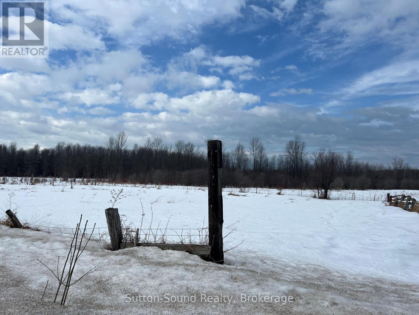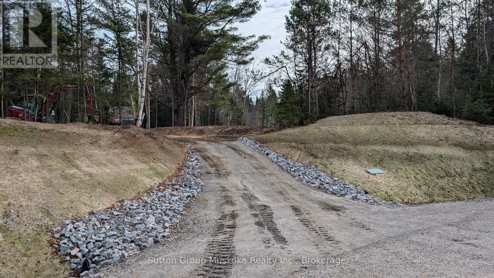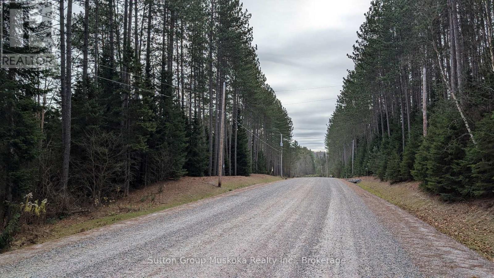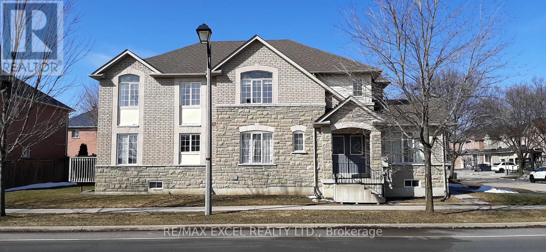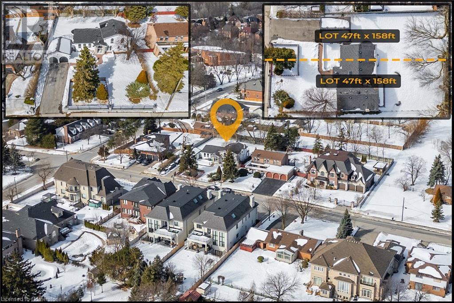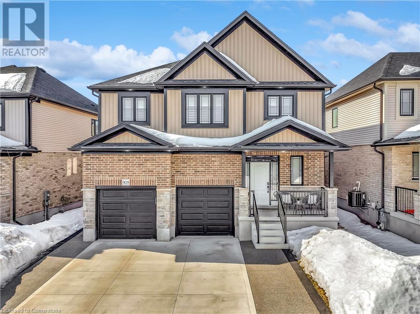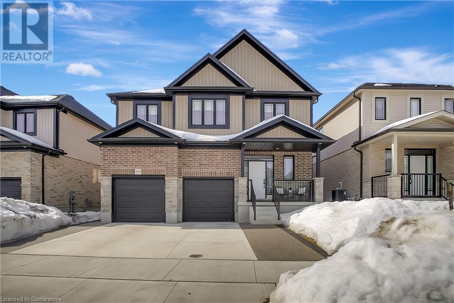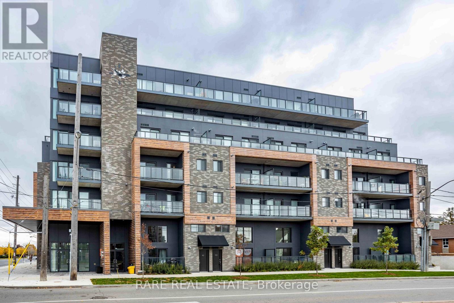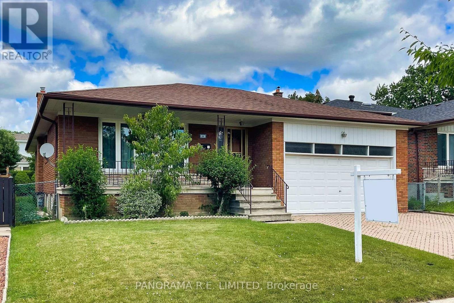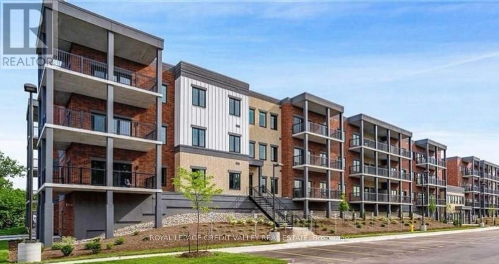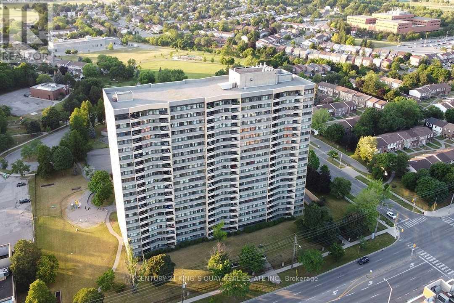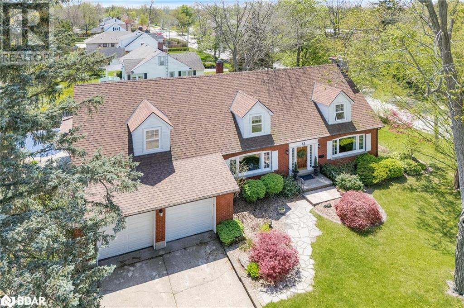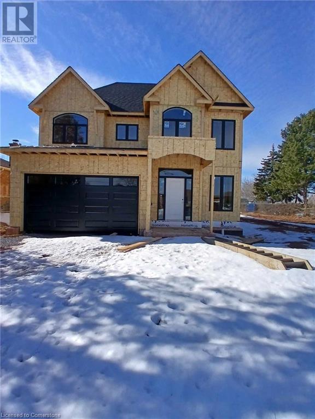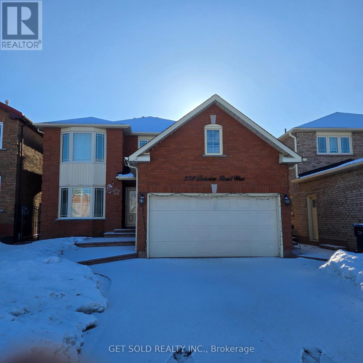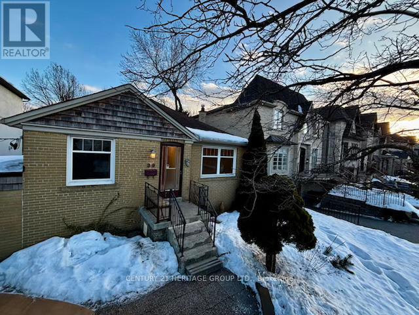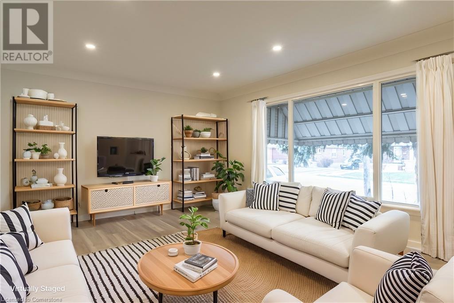901 - 150 Wellington Street E
Guelph (Downtown), Ontario
Welcome Home to Suite 901 at the prestigious and contemporary River Mill Condominium with highly sought after parking for 2 vehicles. Serenely tucked away along the banks of the Speed River on a tree lined street in the heart of downtown Guelph. It is hard not to fall in love with this gorgeous, sun-filled suite, with its welcoming and airy split bedroom design, elegant finishes and stunning views. You'll immediately feel the quiet grandeur and sophistication of River Mill in the art gallery-inspired lobby. In your suite, youre welcomed through the generous foyer to the spacious, flowing interior, which is bathed in natural light from an abundance of floor-to-ceiling windows. Your stunning yet functional kitchen is complete with quartz countertops and high-end appliances. When you're entertaining, there's plenty of room for all your guests in the expansive living-dining space. On your private balcony, you'll enjoy some sun, a refreshing breeze and an unobstructed view of historic downtown. Take advantage of the spacious bedrooms on either side of your home to maximizing privacy. The primary suite is your private retreat, featuring an oversized closet and an ensuite bath with a contemporary glass walk-in shower. Convenience is at the forefront with two tandem parking spaces that provide ample room for your vehicles. Befitting it's regal presence, River Mill is well-known for it's exceptional amenities including lifestyle and recreation centre, theatre, library, guest suite, garden terrace, sky lounge even an area for your own gardening. Walk, ride, drive, grab the GO train, Via, Guelph Transit - so many choices just outside your building. Including your choice of beloved shops, galleries, cafes, restaurants, trails, parks, schools, Farmer's Market - all the best neighbourhood activities and amenities you love are here. Dont miss out on making this exceptional residence your urban oasis! (id:45725)
1333 Shields Place
London, Ontario
UNDER CONSTRUCTION, CUL D-SAC . This home is Finished From Top To Bottom 2398 SQFT above grade , With Main Floor Office. This Home Is Located In The Desirable And Premium Neighbourhood Of North London. The Main Floor Shines With Its Welcoming Entryway and Home Office/Den, That Flows Into A Spacious Open-Concept Living Space Which Is Perfect For Entertaining. Walk Out From The Dining Room To Your Backyard! But Wait, There's More,A Main Floor Den Or Toy Room, Tucked Away On The Side Of This Main Floor! So Much Space For All! You Will Fall In Love With The Spacious Kitchen Which Boasts Beautiful Custom Cabinetry, Upgraded Lighting Fixtures, And Plenty Of Natural Light. There Is Enough Space In This Home To Entertain And Host With Comfort. Get Ready To Be Wowed By The Space On The Upper Floor. 4 Generously Sized Bedrooms In Total On The Second Floor Complete With 3 Additional Bathrooms. Wow! The Master Bedroom Boasts A Large Walk-In Closet and 5 pc Ensuite with Large Size windows. Upstair Laundry is added Feature. Moving to basement, Separate Entrance to basement has potential to future Granny Suite. Future Fifth Bedroom in basement with 3 pc bath and a large size Rec room has Developement Potentials. (id:45725)
2693 Heardcreek Trail
London, Ontario
UNDER CONSTRUCTION: Welcome to 'The HARVARD ' by Bridlewood Homes, Backing on to Creek,Walkout Basement,where your dream home awaits in Fox Field subdivision. This carefully crafted property seamlessly blends efficiency and style APROX. 2,685 Sq. Ft. of living space,The main floor boasts expansive living areas, a 2-car garage with a Den/office, while the second floor offers added convenience with 4 bedrooms, 3.5 bathrooms, and 3 walk-in closets. Situated on a spacious 45' lot with walkout , this residence provides abundant room for both indoor comfort and outdoor enjoyment. With quality finishes throughout and flexible budget options to personalize your home, every detail is tailored to meet your needs. There is also a side door access leading to a potential in-law suite! MODEL HOMES AVAILABLE TO VIEW! CONTACT LISTING AGENTS FOR ADDITIONAL INFORMATION! (id:45725)
46342 Sparta Line
Central Elgin (Sparta), Ontario
A Unique Opportunity! Step into a piece of history with the remarkable Sparta House, built between 1838 and 1840 by David Mills as an elegant hotel. This stunning colonial-style building, with its iconic double-decked verandah and spacious upper ballroom, has witnessed a rich tapestry of community life over the years. After its hotel days, the Sparta House transitioned into a general store under Ira Hilborn before becoming a beloved gathering place during the Moedinger era where locals would convene around the central stove to exchange stories and engage in lively discussions. In more recent years, the building has evolved into a charming Tearoom/Restaurant, blending its historical charm with contemporary dining experiences. The meticulous restoration has brought the Sparta House back to its former glory, making it the perfect destination for both returning patrons and first-time visitors. This unique opportunity comes complete with a stunning upper 2+1 Bedroom owners apartment with a huge walk out verandah overlooking the main street. Located in the historic village of Sparta, this property is surrounded by an array of antique shops, craft stores, and artist studios. The village features informative displays highlighting the history of its buildings, contributing to a delightful walking tour experience. With the popular destinations of Port Stanley and Port Bruce just a short drive away, the Sparta House offers a fantastic opportunity to attract tourists looking for a unique and relaxing stop on their journeys. Don't miss your chance to own this iconic landmark, rich in history and poised for future success! **EXTRAS** restaurant operating equipment included, some chattels excluded. contact LA for list of chattels included. Owners is willing to train new owners and staff for a limited period. See floor plan for residence and restaurant layout. (id:45725)
46342 Sparta Line
Central Elgin (Sparta), Ontario
A Unique Opportunity! Step into a piece of history with the remarkable Sparta House, built between 1838 and 1840 by David Mills as an elegant hotel. This stunning colonial-style building, with its iconic double-decked verandah and spacious upper ballroom, has witnessed a rich tapestry of community life over the years. After its hotel days, the Sparta House transitioned into a general store under Ira Hilborn before becoming a beloved gathering place during the Moedinger era where locals would convene around the central stove to exchange stories and engage in lively discussions. In more recent years, the building has evolved into a charming Tearoom/Restaurant, blending its historical charm with contemporary dining experiences. The meticulous restoration has brought the Sparta House back to its former glory, making it the perfect destination for both returning patrons and first-time visitors. This unique opportunity comes complete with a stunning upper 2+1 Bedroom owners apartment with a huge walk out verandah overlooking the main street. Located in the historic village of Sparta, this property is surrounded by an array of antique shops, craft stores, and artist studios. The village features informative displays highlighting the history of its buildings, contributing to a delightful walking tour experience. With the popular destinations of Port Stanley and Port Bruce just a short drive away, the Sparta House offers a fantastic opportunity to attract tourists looking for a unique and relaxing stop on their journeys. Don't miss your chance to own this iconic landmark, rich in history and poised for future success! **EXTRAS** restaurant operating equipment included, some chattels excluded. contact LA for list of chattels included. Owners is willing to train new owners and staff for a limited period. See floor plan for residence and restaurant layout. (id:45725)
307 - 1104 Jalna Boulevard
London, Ontario
A fabulous modern condo located in an excellent south London neighbourhood. Appealing updated 1bedroom, 1 bathroom south facing unit with a beautiful private balcony. Plenty of storage space including multiple closets and a massive walk-in closet. Loads of natural light flood the living room and large principal bedroom both appointed with luxurious wide plank flooring and as an added bonus, an additional access to the patio via the bedroom through its own patio doors. Well laid out crisp white eat-in kitchen including 3 appliances and an upright freezer and 2 AC units. Bathroom tub has been modified to serve a dual purpose as a tub or easy step-in shower. All utility expenses are covered with Heat, Hydro and Water included in your condo fee. Centrally situated with great access to the 401 and public transportation. Excellent walkability to White Oaks Mall and Jalna Library. Nearby White Oaks Park is equipped with many sports facilities and lovely nature walks. Get your swimming laps in at the South London Community Centre. Additional condo amenities include an in-ground pool, sauna and exercise room. Laundry facilities are located on each floor and near this unit. Parking lot has been resurfaced. Open parking and visitor parking are available. Recent updates include vinyl flooring in foyer, kitchen and bathroom, kitchen pantry, fold down table, countertop, sink and tap. This is the perfect place to call home! Please note that most furniture depicted in pictures have been removed from this unit. Immediate possession is available and also a Status Certificate is available. (id:45725)
753 Kleinburg Drive
London, Ontario
Welcome to your dream home! This stunning, sun-filled residence in the desirable Uplands North area of London combines modern elegance with unbeatable quality. Thoughtfully designed with every detail in mind, this energy-efficient home boasts premium German-imported doors and windows, ensuring superior insulation and comfort year-round.As you step inside, you're greeted by a spacious foyer and an open-concept first floor filled with natural light from south-facing windows, impressive 17-foot-high ceiling in the living room that creates an open, airy feel. The main level is highlighting the spacious layout, including a connected dining area and a large office. All doors on this level are 8 feet high. A luxurious gourmet kitchen, equipped with marble countertops and backsplash, a generous island with a prep sink, a roomy pantry, and top-of-the-line stainless steel appliances, is perfect for both everyday cooking and entertaining. Youll also find a powder room and a laundry room leading to a large triple garage , along with a door leading to a south-facing backyard patio that is ideal for outdoor gatherings.Upstairs, youll find four beautifully designed bedrooms, including a master suite. A south-facing bedroom with a balcony to the backyard includes its own ensuite , while two other bedrooms feature their own walk-in closets and a spacious shared ensuite. The master ensuite features an 5-pc bath, a large walk-in closet, and a double-sink vanity.This home also includes a fully-finished look-out basement that doubles as aself-contained private suite, complete with a bathroom, 2 additional bedrooms, a cozy common area, and a cold room for extended family or rental income potential. 5-minute drive to Masonville Mall. This home offers unparalleled quality, space, and location. (id:45725)
230 Edinburgh Street
London, Ontario
Welcome to Your New Home in West London! Step into this charming yellow brick home, perfectly situated in the heart of West London. Whether you're a first-time homebuyer, an investor seeking rental income, or looking to downsize, this property offers the ideal blend of comfort and convenience. Enjoy the unbeatable proximity to Western University, shopping, schools, and downtown. Inside, you will find a surprisingly expansive layout. The inviting living room flows seamlessly into the dining area and a stunning kitchen featuring a gas stove and granite countertops perfect for culinary enthusiasts and entertaining. The primary bedroom is complete with a four-piece ensuite. Two additional generously-sized bedrooms offer ample space, with one featuring a convenient walk-in closet. The lower level enhances your living space with a cozy family room, adorned with a gas fireplace and large windows. The utility/laundry room provides additional storage, making life easier. Step outside to a fully-fenced yard that ensures privacy and security. The back patio is perfect for summer gatherings or quiet evenings, while a storage shed keeps your outdoor area organized. With Budweiser Gardens, vibrant shops, and delicious eateries nearby, thishome offers a lifestyle full of activity and enjoyment. Plus, University Hospital and public transportation are just minutes away. Don't miss your chance to own this West London home! Schedule a viewing today and make this home yours! (Home is currently tenanted and photos are from previous listing- with permission) (id:45725)
Lot # 41 - 123 Timberwalk Trail
Middlesex Centre (Ilderton), Ontario
Welcome to Timberwalk Trail in Ilderton. Love Where You Live!! Melchers Developments now offering a limited selection of homesites one floor and two storey designs, our plans or yours built to suit and personalized for your lifestyle. Limited selection of premium wooded and walkout lots. 1st come 1st served. Reserve Your Lot Today!! TO BE BUILT One Floor and Two storey designs available. Highly respected and local home building company with deep roots in the community!! High quality specifications and standard upgrades paired with expert design and decor consultation built into every New Home!! Visit our Model Homes @ 114 Timberwalk Trail & 48 Benner Boulevard in Kilworth and experience the difference. Beat the spring pricing increases; Reserve Today!! Stock plans, standard specifications & upgrades and lot inventory and base pricing available upon request; NOTE: Photos shown of similar model home for reference purposes only & may show upgrades not included in price. (id:45725)
Lot #17 - 194 Timberwalk Trail
Middlesex Centre (Ilderton), Ontario
Welcome to Timberwalk Trail in Ilderton. Love Where You Live!! Melchers Developments now offering a limited selection of homesites one floor and two storey designs, our plans or yours built to suit and personalized for your lifestyle. Limited selection of premium wooded and walkout lots. 1st come 1st served. Reserve Your Lot Today!! TO BE BUILT One Floor and Two storey designs available. Highly respected and local home building company with deep roots in the community!! High quality specifications and standard upgrades paired with expert design and decor consultation built into every New Home!! Visit our Model Homes @ 114 Timberwalk Trail & 48 Benner Boulevard in Kilworth and experience the difference. Beat the spring pricing increases; Reserve Today!! Stock plans, standard specifications & upgrades and lot inventory and base pricing available upon request; NOTE: Photos shown of similar model home for reference purposes only & may show upgrades not included in price. (id:45725)
326 Smith Street
Central Elgin, Ontario
Charming Year-Round Cottage Just Steps from Port Stanley's Main Beach. Escape to your perfect retreat with this cozy, year-round cottage, ideally located just 500 meters from the stunning beaches of Port Stanley. Featuring 3 bedrooms and 1 bathroom, this charming home offers an ideal setting for family vacations or as a profitable summer rental. The open-concept main floor includes a warm living room, a stylish eat-in kitchen with quartz countertops, a central island, and a herringbone backsplash. It also boasts a bright family room with a view of the backyard, complete with a new gas fireplace. Step outside to the entertainer's deck and a private backyard, offering a peaceful space for relaxation or hosting gatherings. Recent updates enhance year-round comfort, including a new furnace (2023), central air (2022), and a modern gas fireplace (2024). The property also features a newly updated lower deck and fence (2023), adding both charm and privacy. Perfectly situated near the vibrant attractions of Port Stanley, you'll never be short of things to do. Whether you're seeking a family getaway or an income-generating investment, this cottage offers endless possibilities in one of Ontario's most sought-after beach destinations. This delightful home is a popular vacation spot, currently enjoyed and rented by happy guests. It can be sold fully furnished, ready for your personal enjoyment or for continuing the successful rental experience. This property serves as a perfect summer getaway, offering a peaceful retreat whenever you need it. Additionally , it provides a fantastic opportunity for investments through Airbnb , generating rental income while you are away! Don't miss the chance to own your own slice of paradise! (id:45725)
Lot #52 - 65 Arrowwood Path
Middlesex Centre (Ilderton), Ontario
Welcome to Timberwalk Trail in Ilderton. Love Where You Live!! Melchers Developments now offering a limited selection of homesites one floor and two storey designs, our plans or yours built to suit and personalized for your lifestyle. Limited selection of premium wooded and walkout lots. 1st come 1st served. Reserve Your Lot Today!! TO BE BUILT One Floor and Two storey designs available. Highly respected and local home building company with deep roots in the community!! High quality specifications and standard upgrades paired with expert design and decor consultation built into every New Home!! Visit our Model Homes @ 114 Timberwalk Trail & 48 Benner Boulevard in Kilworth and experience the difference. Beat the spring pricing increases; Reserve Today!! Stock plans, standard specifications & upgrades and lot inventory and base pricing available upon request; NOTE: Photos shown of similar model home for reference purposes only & may show upgrades not included in price. (id:45725)
1054 King Street
Midland, Ontario
Welcome to 1054 King Street, where charm meets convenience in the heart of Midland. This thoughtfully designed 2+2 bedroom, 2-bathroom home offers an inviting layout, complete with a sunroom entrance, a family room, a finished basement, and a private backyard oasis with a pool and pool house.Step Inside, enter through the sun-drenched sunroom, a warm and welcoming space perfect for morning coffee or unwinding with a book. From here, step into the heart of the home a spacious main level featuring a bright family room, a well-appointed eat in kitchen, and two comfortable bedrooms with a full bath.Cozy & Functional Lower Level The fully finished basement extends your living space, offering two additional bedrooms, a second full bathroom, and a large rec room with a gas fireplace, and laundry room creating the perfect setting for cozy movie nights or entertaining guests.Your Backyard Paradise Step outside to your private retreat, a sparkling pool surrounded by lush greenery and a pool house with its own bathroom for added convenience. Whether hosting summer barbecues, cooling off with a swim, or enjoying a quiet evening under the stars, this backyard is designed for relaxation and fun. A Location You'll love. This home is ideally situated close to parks, dining, and cultural attractions, including: Little Lake Park A picturesque spot for walking, picnicking, and community events. Midland Cultural Centre A hub for live performances, art, and entertainment. Top Dining Options Enjoy meals at Phil's pub and Eatery Transit Access easy travel throughout town with the Midland Penetanguishene Transit system.1054 King Street is more than a home it's a lifestyle. From sun-filled mornings in the sunroom to cozy nights by the fireplace, and summer days by the pool, this is a place where memories are made.Your dream home is waiting schedule your showing today! (id:45725)
136 Kimberly Avenue
Timmins (Ts - Se), Ontario
Turn key 3 bedroom home with 11 feet x 18 feet detached garage. This affordable turn key home shows well and could be the perfect starter home for someone. The house features a 2 piece bathroom on the main floor, a 4 piece bathroom on the second floor and a 1 piece bathroom in the basement. The basement accommodates a home office. Outside will can enjoy relaxing in the gazebo, a fenced front yard, and use of the garden boxes. (id:45725)
2052 County Road 18
Prince Edward County (Ameliasburgh), Ontario
TWO PREMIUM FOOD TRUCK OR VENDOR SPOTS AVAILABLE JUST STEPS FROM THE SANDBANKS ENTRANCE!!!! This parking lot is just 200 meters from the Sandbanks Provincial Park main entrance and receives a massive amount of drive by traffic all summer long. Park your food truck here and you can have access to water and power and some storage in the commercial building on site. Tenants pay $1000 per month plus hydro with additional weeks available for $250 each during the shoulder seasons. Make this you most profitable summer ever and work right next to the beach!! (id:45725)
299 Arthur Street
Gananoque, Ontario
A rare opportunity to own a truly unique property! This beautifully renovated front-to-back LEGAL DUPLEX offers a world of possibilities.....whether you're looking to offset your mortgage costs with a great rental unit, bring family to live close-by yet still maintain independent living, or have a convenient space for your home-based business. The main unit features three bedrooms plus a den, a beautiful4pc bathroom and a dramatic main living space with sweeping 15' ceilings from front to back! You'll love the lancet windows, preserved wainscotting and spacious foyer. The kitchen boasts Quartz counters, an island with eating bar and brand new stainless appliances. A laundry space is located at the back where there is a second entrance leading to the parking. Complete with a new gas furnace, this space is SEPARATELY METERED from the rear unit. The back unit offers a lovely, functional one bedroom, one bathroom home, heated with electric baseboards. Its open concept living, dining & kitchen area feature lovely vinyl plank flooring throughout, Quartz counters and a laundry rough-in. With a new steel roof, updated mechanicals and beautiful finishes, this is a low-maintenance property that truly sets itself apart from the others! Located in a lovely area, just two blocks away from the river, the Gananoque Playhouse and great restaurants. Some photos are virtually staged. (id:45725)
2-10 - 532 10th Concession Road
Rideau Lakes, Ontario
This fractional ownership waterfront suite at Wolfe Springs Resort is nestled on the edge of beautiful Wolfe Lake. 5 minutes from the popular shopping destination of Westport. Experience the best of both worlds, gorgeous lakeside, yet 5 minutes away from all the local amenities, and many original boutiques. The resort backs onto Evergreen Golf Course which has a newly renovated clubhouse & fully licensed patio overlooking the course & Wolfe Lake. Professionally designed and maintained villa offers you pure relaxation in well-appointed luxury. Open-concept with gourmet kitchen, custom wood cabinetry & granite countertops, great room with propane fireplace & 55' flat screen TV. The Primary bedroom has a private balcony overlooking the golf course and comes complete with a King-size bed, walk-in closet, insulated soaker tub, propane fireplace, & 42' TV, There is a queen-size bed and a single set of bunk beds with a full ensuite in the guest bedroom along with a laundry room with washer/dryer on the second floor. Common areas include a theatre room, boat house and campfire area. Enjoy the beach in the summer or skating rink in the winter and be sure to go for a cruise in a golf cart, kayak, paddle boat or bike, if you have a boat Wolfe Springs has a dock to use during your stay. Wolfe Springs Resort is the perfect vacation oasis year-round. ***This share has back to back weeks every year (Last week of Summer & First week of Fall)*** (id:45725)
12 Bayside Gate
Whitby (Port Whitby), Ontario
Welcome To Living By The Lake! End Unit Townhouse With 2 Car Garage in a Fantastic Location of Whitby Shores. Features A Detached 2 Car Garage In The Rear Laneway! Garden Door Walk Out To Interlock Patio With Multiple Seating Areas Perfect For Hot Summer Nights and A Private Fenced in Yard! Or Enjoy Sitting On The Front Porch! Upper level Boasts 3 Bedrooms. 3 Baths. A Large Main Floor With Living Room And A Family Room Or Use One As A Formal Dining Room With So Much natural Light! Beautiful Bright Kitchen With Breakfast Bar and Plenty of Storage. So Much Additional Living Space In The Finished Bsmt With Spacious Rec Room. Prime Location Within Walking Distance To The Lake, Yacht Club, Go Station, Stores And Schools, close to Lynde Shores Conservation, Lake Ont. boat launch, Iroquois Sports Complex & Abilities Centre, GO Station, Shopping & 401 access. City Plows Sidewalk! Maintenance Fee Of $163.52 Includes Back Lane Way Being Snow Plowed & Boulevard Cut. Roof 2019. Some Furniture Available For Purchase. (id:45725)
416 - 5055 Greenlane Road
Lincoln (981 - Lincoln Lake), Ontario
Discover this stunning 1-bedroom plus den condo in the charming town of Beamsville, Ontario, nestled in the heart of the scenic Niagara Region. With contemporary finishes and an open-concept design, this condo offers a perfect blend of modern comfort and style. The versatile den provides ample space for a home office or additional storage, making it adaptable to your needs. Whether you're a professional, retiree, or someone who appreciates a peaceful yet vibrant community, this property has something for everyone. Conveniently located within walking distance of a grocery store, this condo offers everyday ease and accessibility. A nearby park and trail provide a perfect spot for outdoor relaxation or recreation. Additionally, with quick access to the QEW, commuting is a breeze, and weekend getaways are just a short drive away. Enjoy being close to Niagaras famous wineries, local attractions, and a wide range of entertainment options. This is the perfect place to experience a modern lifestyle while being surrounded by nature, dining, and entertainment, all within reach. (id:45725)
226e - 8868 Yonge Street
Richmond Hill (South Richvale), Ontario
Luxury 1+Den Condo in Prime Richmond Hill Location! Experience modern living in this ultra-spacious 1 bed + den, 1 bath condo with soaring 9 ceilings and a bright, open-concept layout. A walkout balcony facing the courtyard. Perfectly situated just off Yonge Street, this highly sought-after location offers seamless transit access and is minutes from Hwy 7 & 407 ETR for easy commuting across the GTA. Enjoy convenience at your doorstep with grocery stores, retail shops, and dining right across the street. This unit includes 1 parking spot & 1 locker and grants access to top-tier amenities: visitor parking, a dog wash centre, yoga centre, media room, a fully equipped fitness centre, and even a basketball court! (id:45725)
N1/2lte Concession 10 Bruce
Saugeen Shores, Ontario
Beauty & wildlife abound on this picturesque 30 ACRES of vacant land located along Bruce Road 33 just South of Concession Road 10. It is also a short walk to the stunning shore of Lake Huron where you can enjoy the pristine waters or spectacular sunsets. The property features a combination of meadow/pasture land and wetland with a stream running though it. There is one driveway access and lots of options to build your dream home with space for a shop or hobby farm. The possibilities are endless! Whether you prefer to bike, ski, snowmobile or ATV, this location has it all. The property fronts along part of the Great Lakes Waterfront Trail and backs along the Bruce County Rail Trail. Call your local REALTOR and schedule a time to take a stroll on this gorgeous property. (id:45725)
Lot 3 Red Pine Trail
Bracebridge (Macaulay), Ontario
5.03-acre residential building lot located conveniently between the towns of Bracebridge and Huntsville -Great location for your new home only minutes from Hwy 11! The lot is level and well-treed and features a ravine with stream great area for wildlife. This lot also includes a drilled well Saving you thousands! Red Pine Trail is a year-round municipally maintained road. High-speed Lakeland fibre is available at the lot as well hydro and Bell. Just down the road from the lot on Stephenson Road 1 you will find a 2-acre public parkland lot which offers access to the Muskoka River, a great place to swim or launch your boat. The lot is located close to the Village of Port Sydney which offers shopping, many community events, a sandy beach, and access to Mary Lake which is part of a chain of lakes offering over 40 miles of boating. There are also two great golf courses 5-minutes from the lot. This is a beautiful level lot with sandy soil in a great location! HST is applicable to the sale and is included in the asking price. Buy now and build this year! (id:45725)
Lot 1 Red Pine Trail
Bracebridge (Macaulay), Ontario
5.32-acre residential building lot located conveniently between the towns of Bracebridge and Huntsville -Great location for your new home only minutes from Hwy 11! The lot is level and well-treed. Red Pine Trail is a year-round municipally maintained road. High-speed Lakeland fibre is available at the lot as well hydro and Bell. Just down the road from the lot on Stephenson Road 1 you will find a 2-acre public parkland lot which offers access to the Muskoka River, a great place to swim or launch your boat. The lot is located close to the Village of Port Sydney which offers shopping, many community events, a sandy beach, and access to Mary Lake which is part of a chain of lakes offering over 40 miles of boating. There are also two great golf courses 5-minutes from the lot. This is a beautiful level lot with sandy soil in a great location! HST is applicable to the sale and is included in the asking price. Buy now and build this year! (id:45725)
2 - 28 Bett Court
Guelph (Kortright Hills), Ontario
Professional office space for lease in Guelph's Hanlon Creek Business Park. Lots of windows allowing ample natural light. Located only minutes from Hwy. 401. Business Park features approx. 165 acres of natural reserve with 12Km of walking trails. Space features private offices, reception area, meeting rooms, etc. (id:45725)
812 - 35 Bales Avenue
Toronto (Willowdale East), Ontario
Rarely available 1-bedroom + den at the highly sought-after Cosmo Condos! This bright and spacious unit boasts stunning, unobstructed south-facing views, with natural light streaming in all day through expansive windows. Thoughtfully designed with an open-concept layout and zero wasted space, the generous den can easily function as a second bedroom or home office. Nestled on a quiet street in a safe and vibrant neighborhood, you're just steps from the TTC, grocery stores, top-rated schools, restaurants, movie theatres, and more. A prime location with everything at your doorstep! (id:45725)
131 Cynthia Jean Street
Markham (Berczy), Ontario
Very Spacious Sunny 4 Bedroom + Large Den Office + Separate 5th Room on Main Fl**Over 2600 Sq Ft**100 ft Frontage Facing Beautiful Berczy Park**Double Front Door**Full Size Double Garage Facing Cynthia Jean St (Few traffic/Easy To Enter Street)**Family Size Eat In Kitchen w/Large Pantry * Walk-Out to Deck**Formal Separate Open Concept Dining Rm w/Coffered Ceiling**Pot Lights Thru-Out**High Ranking Castlemore PS, All Saint Catholic PS, Pierre Trudeau SS**Close to 404/407, Markville Mall, TooGood Pond Park, Main Street Unionville**Close to Rest/Subway/Pizza Pizza/Church Chicken/Bakery/Freshco Supermarket/Walk-In Clinic/TD Bank/Shoppers Drug Mart/DayCare Center/Kumon Center**Angus Glen Community Center (Library/Skating Rink/Swimming Pool/Badminton/Basketball/Exercise Room) **Rarely Find Berczy Park w/Pond, Water Park, Tennis Court, Football Field, Basketball Court, Volleyball Field, Bicycle Playground**This Home Is Rarely Found! (id:45725)
1711 Carolyn Road
Mississauga, Ontario
Welcome to this charming bungalow, a true gem nestled on a phenomenal street in one of the most sought-after neighborhoods, surrounded by stunning estates. This property presents a rare opportunity for both investors and end-users alike, offering endless possibilities to expand, renovate, build, or simply move in and enjoy the serene lifestyle it offers. Set on a spacious lot, the home boasts a host of exceptional features, including a rare skylight in the foyer that brings in natural light, an upgraded kitchen, and a luxurious marble foyer floor and countertop. The main floor is thoughtfully designed with a dining area, spacious foyer, and a bright living room, perfect for entertaining. The kitchen is beautifully upgraded, and the main floor also includes a cozy family room, a 4pc ensuite, a bedroom, and convenient laundry facilities. Upstairs, you’ll find two additional generously sized bedrooms, a 4pc bath, and a 4pc ensuite, providing plenty of space for family and guests. The basement is equally impressive, featuring a 3pc bath, a large rec room, two bedrooms, a bar, and ample storage and utility space, ensuring plenty of room for all your needs. The location is unbeatable, offering a peaceful and private setting with the convenience of nearby amenities, making this bungalow an ideal choice whether you’re looking to build your dream home or invest in a prime property. Don’t miss the opportunity to own this rare and versatile property! (id:45725)
7b Shores Lane
Crystal Beach, Ontario
Discover the perfect blend of serenity and convenience in this stunning condo with many upgrades - just a short stroll from the iconic Crystal Beach. Imagine starting your mornings with a peaceful walk along the shoreline, spending afternoons exploring local farmers' markets, gourmet restaurants, and charming shops, or unwinding on your private balcony as the sun sets. Designed with comfort and quality in mind, this spacious unit stands out with premium upgrades chosen at the time of build! Thoughtfully designed, the kitchen features upgraded cabinetry that extends to the ceiling for extra storage, along with a custom backsplash that adds a stylish touch. The stairs have been upgraded with flooring instead of carpet, and the bathrooms feature upgraded toilets. Plus, the laundry room includes extra soundproofing insulation. High ceilings and expansive windows flood the home with natural light, creating an airy, inviting atmosphere. Enjoy the convenience of same-floor laundry and a dining room balcony with breathtaking views. Plus, there's plenty of storage for all your beach gear! With a pool and clubhouse set to open in 2025 (with a proposed racquet court TBD), this condo offers a lifestyle of leisure and luxury. If you're a snowbird, the location is ideal—just 20 minutes from the Fort Erie Peace Bridge and less than 35 minutes to Buffalo Airport, making winter getaways effortless. Don’t miss this chance to own a piece of paradise—book a private showing today! (id:45725)
3640 Nafziger Road
Wellesley, Ontario
Welcome to this charming 1927-built home, meticulously maintained and updated with modern comforts while preserving its historic character. Nestled in a quiet neighborhood, this property features a corner lot with plenty of potential. The kitchen has been beautifully renovated with custom cupboards, new countertops, a pantry with a convenient potato drawer, stylish backsplash, and crown molding. It features under-cabinet lighting and a movable island.Original hardwood trim and doors grace the interior, adding warmth and character. The upper-level features four spacious bedrooms, a rare find in a home of this era, providing ample space for family members, guests, or even the flexibility to create a dedicated home office or hobby room. A standout feature of this home is the finished attic, offering a versatile space perfect for a fifth bedroom, playroom, or yoga studio. Enjoy the large covered front porch, deeper than most, ideal for relaxing summer evenings or hosting dinners al fresco. The landscaping around the porch includes privacy, creating a tranquil outdoor retreat. Inside, the home includes updated electrical with 200-amp service and a meticulously organized panel, ensuring safety and convenience. Additional features include a very large cold room, partially finished basement, updated furnace (2016), AC unit (2019), and an owned water heater. The roof is steel with plenty of warranty remaining from its 50-year lifespan. A unique feature is the preservation of the original blueprints, a testament to the home's rich history. Don't miss the potential this property holds! (id:45725)
909 Dunnigan Court
Kitchener, Ontario
Welcome to this stunning 5+1bedroom, 4+1bathroom legal duplex in the Kitchener's newest family subdivision. Nestled on a quiet court, this like-new home has been beautifully upgraded by the current owners to offer incredible value and versatility. Featuring over 2700 sqft above grade, plus a fully finished legal basement unit with private side entrance-perfect for rental income or multigenerational living. The main floor offers a bright, open-concept layout with tall 9' ceilings, formal dining room and a convenient laundry mudroom finished with cabinetry to maximize the usable storage space, providing access to the garage and powder room.The home features large windows fitted with California shutters, giving you maximum brightness control.The spacious living room and the beautifully upgraded kitchen are the heart of the home, featuring top-of-the-line Bosch stainless steel appliances (with extended warranty),quartz countertops, walk-in pantry and another closet for your convenience, offering abundant space. The oversized master bedroom has a walk-in closet, an additional closet and a luxury ensuite boasting a freestanding tub and a walk-in glass shower. Four additional spacious bedrooms and two bathrooms complete the second floor. The basement unit was completed with permits and features a stylish open-concept design, a generously sized bedroom, in-floor heated 4-piece bathroom, second laundry hook up, and private side entrance. More space awaits outdoors in the fully fenced backyard, complete with an exposed aggregate concrete patio, ideal for relaxing or entertaining. The oversized concrete triple driveway and exposed aggregate walkway add to the home’s curb appeal, leading to both the front entrance and all the way to the side of the home and backyard. Located in a growing, family-friendly neighborhood close to parks, trails, schools, shopping, skiing & major amenities, this is a rare opportunity to own a move-in-ready home that truly has it all. Don't miss out! (id:45725)
909 Dunnigan Court
Kitchener, Ontario
Welcome to this stunning 5+1bedroom, 4+1bathroom legal duplex in the Kitchener's newest family subdivision. Nestled on a quiet court, this like-new home has been beautifully upgraded by the current owners to offer incredible value and versatility. Featuring over 2700 sqft above grade, plus a fully finished legal basement unit with private side entrance-perfect for rental income or multigenerational living. The main floor offers a bright, open-concept layout with tall 9' ceilings, formal dining room and a convenient laundry mudroom finished with cabinetry to maximize the useable storage space, providing access to the garage and powder room.The home features large windows fitted with California shutters, giving you maximum brightness control. The spacious living room and the beautifully upgraded kitchen are the heart of the home, featuring top-of-the-line Bosch stainless steel appliances (with extended warranty),quartz countertops, walk-in pantry and another closet for your convenience, offering abundant space. The oversized master bedroom has a walk-in closet, an additional closet and a luxury ensuite boasting a freestanding tub and a walk-in glass shower. Four additional spacious bedrooms and two bathrooms complete the second floor.The basement unit was completed with permits and features a stylish open-concept design, a generously sized bedroom, in-floor heated 4-piece bathroom, second laundry hook up, and private side entrance. More space awaits outdoors in the fully fenced backyard, complete with an exposed aggregate concrete patio, ideal for relaxing or entertaining. The oversized concrete triple driveway and exposed aggregate walkway add to the home’s curb appeal, leading to both the front entrance and all the way to the side of the home and backyard. Located in a growing, family-friendly neighborhood close to parks, trails, schools, shopping, skiing & major amenities, this is a rare opportunity to own a move-in-ready home that truly has it all. Don't miss out! (id:45725)
243 Applewood Street
Plattsville, Ontario
Welcome to 243 Applewood Street, a newly constructed freehold townhome located in the quiet and conveniently located town of Plattsville. The main floor boasts 9-foot ceilings, fostering an open-concept living space seamlessly integrated with a well-appointed kitchen. The kitchen, complete with an inviting island featuring a breakfast bar, provides a central hub for family gatherings and culinary pursuits. Ascending to the upper level a generously sized primary bedroom awaits you, featuring a 5-piece ensuite and a spacious walk-in closet. Additionally, two well-proportioned bedrooms, a 4-piece bathroom, and a conveniently located laundry room contribute to the overall functionality of the home. The walk out basement is bright and open with lots of space for a future finished recreation room and a rough in 3 piece bathroom. Perfectly situated on a quiet cul-de-sac, this property ensures a tranquil living experience while maintaining accessibility. Boasting a mere 20-minute commute to KW and Woodstock, as well as 10 minutes to the 401 and 403, convenience meets rural charm. Constructed by Claysam Homes, renowned for their commitment to quality craftsmanship, and adorned with interior features curated by the esteemed Arris Interiors, this residence epitomizes a harmonious blend of luxury and practical features for all walks of life. (id:45725)
302 - 212 Lakeport Road
St. Catharines (443 - Lakeport), Ontario
Location: North end of St. Catharines (high end). Building is located just opposite to the number one ranking high school (Eden high school) and 2 bus stops in both sides, next to the building, retail and Avondale, Pizzaria etc... stores are available. Dental office, Petro Canada, Meridian bank are in a minute walk. Lake, park and Port Dalhousie beach, shoppers drug mart, No-frills and TD metro are in walking distance( a kilometer away). Nature is nearby with lake, beach, trails and park.Condo is 1000 sq ft. 2 bedrooms and a den. 2 full bathrooms (including master bathroom and ensuite) laundry (new dryer and washer inbuilt in condo) Kitchen, dining and living room with small storage inside the unit. Both bedrooms have long closet facilities. Living room leads to a nice balcony which has a nice big maple tree next garden, very nice view from bed, All long glass windows with full light in.Full inbuilt blinds, new microwave bought 6 months ago, double door new fridge only 6 months and new dish washer and a new stove (6 months ago)Have a storage with lock and one underground parking space. Separate meter for gas and electricity. Water, parking fees and maintenance fees are included in the maintenance fees. Elevator and a party room( in the third floor) and common living or waiting room is in the 2nd floor.elected management committee. - timely service. (id:45725)
603 - 408 Browns Line
Toronto (Alderwood), Ontario
Welcome to #603 at 408 Browns Line, a bright and modern 1+Den, 1-Bathroom unit offering stylish urban living in the heart of South Etobicoke. This well-designed unit features an open-concept layout, a spacious den perfect for a home office, and a sleek kitchen with stainless steel appliances and quartz countertops. Enjoy abundant natural light from floor-to-ceiling windows and relax on your private balcony with scenic city views. Conveniently located just minutes from highways, transit, parks, and shopping, this unit is ideal for first-time buyers, young professionals, or investors. Don't miss out on this fantastic opportunity! (id:45725)
Lower - 28 Longbourne Drive
Toronto (Willowridge-Martingrove-Richview), Ontario
Bright and Spacious lower floor 2-Bedroom 1-Bathroom available now. Living Room with Laminate flooring. Eat-in Kitchen. Separate Entrance, Above grade windows. Access to shared backyard at the back. 1 Driveway Parking Spot with negotiable second spot. Steps to Westgrove Park, Parkfield Junior Public School, Martinway Plaza, Public Transportation (2 TTC stops with direct route to Kipling Station and GO Trains). This rental has it all! (id:45725)
201 - 121 Mary Street
Clearview (Creemore), Ontario
Welcome to The Brix, a brand-new, never-lived-in 700 sq. ft. boutique condo in the heart of charming Creemore! Features You'll Love: 9' Ceilings - Spacious & airy feel, Open-Concept Kitchen - Sleek quartz island & undermount sink, Bright Living Room - Walkout to a beautiful terrace, Premium Finishes - Modern design & high-end details. Prime Location for Outdoor Enthusiasts! Enjoy golf courses, nature trails, parks, skiing resorts, and pristine beaches just minutes away. Building Amenities: Fully equipped gym, Stylish party room, Parking & locker included. Experience luxury, comfort, and nature in one perfect package. Don't miss this rare opportunity! (id:45725)
433 - 135 Lower Sherbourne Street
Toronto (Waterfront Communities), Ontario
Welcome To Time & Space By Pemberton! This 1+Den Suite Features A Functional Layout With North Exposure. The Den Is Perfect For A Home Office Or Extra Storage. Located At Front St E & Sherbourne, Enjoy Easy Access To The Distillery District, St. Lawrence Market, TTC, And Waterfront. Experience Premium Amenities, Including An Infinity Pool, Rooftop Cabanas, BBQ Area, Gym, Yoga Studio, Games Room, And More. Internet Is Included In The Lease. Don't Miss This Prime Downtown Opportunity! (id:45725)
1410 - 2050 Bridletowne Circle
Toronto (L'amoreaux), Ontario
*Fully Renovated 3 Bedrooms Corner Unit In Bridletowne *Approx 1200 Sqft**$$$ Upgrades In 2021: Modern Kitchen W/ Quartz Countertop &Backsplash, Newer Washroom W/ Shower Stand & Glass Door, New Laminate Flooring, Modern Lighting *Bright And Spacious Unit W/Unobstructed View* Ensuite Laundry And Locker *Close To All Amenities, Steps To Bridlewood Mall, Park, Schools, TTC, Hospitals... (id:45725)
1154 Innisfil Beach Road
Innisfil (Alcona), Ontario
An exceptional investment opportunity in the heart of Innisfil's primary commercial district! This 1.039-acre draft-plan-approved site offers a 169,722 sq. ft. 8-storey mixed-use development with 160 condominium units and 4,015 sq. ft. of retail space. Strategically positioned along Innisfil Beach Road, the area is experiencing rapid residential and commercial growth, supported by excellent transit connectivity via nearby bus routes, Barrie South GO Station, and easy access to Highway 400 (10 km away). Residents will enjoy proximity to major retailers (Shoppers Drug Mart, NOFRILLS, Canadian Tire, Costco), top schools, and premier recreational destinations like Innisfil Beach Park and multiple golf courses. With its central location, strong infrastructure, and high demand for urban expansion, 1154 Innisfil Beach Road presents a rare large-scale development opportunity in one of Innisfils fastest-growing corridors. (id:45725)
55 Parkway
Welland, Ontario
Top 5 Reasons You Will Love This Home: 1) Situated in the prestigious Chippawa Park neighbourhood, this 4,436 sq.ft. family home features five spacious upstairs bedrooms, each with a walk-in closet, plus a primary suite with an ensuite, and a basement bedroom, excellent for guests 2) Freshly painted in elegant Benjamin Moore designer colours, creating a stylish and inviting atmosphere and included brand new stainless-steel appliances in the kitchen 3) Private, tree-lined backyard delivering an entertainers dream, complete with an inground saltwater pool, a charming gazebo, and a covered porch 4) Oversized 22' x 22' heated double garage easily fitting large vehicles and including a storage loft, inside entry, and a separate basement entrance to a partially finished basement, creating the potential for an in-law suite 5) Walking distance to public and catholic schools and just steps from Chippawa Park, where you can enjoy skating, tobogganing, a summer splash pad, a playground, a baseball diamond, and beach volleyball. 3,266 sq.ft. with a partially finished basement. Age 77. Visit our website for more detailed information. (id:45725)
141 Margaret Avenue
Stoney Creek, Ontario
New custom built home with full Tarion warranty situated on a prime 43 x 175 pool size lot in Stoney Creek. This home offers 3075 sq feet of finished space in addition to unfinished 1400 sq feet in the basement with a separate entrance, ideal for an in-law suite. The main floor has a powder room, walk in closet, mudroom with an entrance from the garage, a large kitchen with a breakfast bar, walk in pantry, dinette and a separate dining room . You will also find a cozy family room with a gas fireplace and a separate den/office space on the main floor. There are 4 bedrooms on the second floor, each with an ensuite bathroom and a walk-in closet. For your convenience the laundry room is located on the second floor as well. The home is ready for you to choose the colors and finishes the way you like. (id:45725)
A208 - 1939 Ironoak Way
Oakville (1005 - Fa Falgarwood), Ontario
Check out this stunning 2nd floor unit available for sale in one of Oakville's Premier and newest office condo developments! With convenient access to the 403, QEW, and 407, this space offers floor-to-ceiling windows with views of a beautiful protected green space. Step outside onto the large balcony for fresh air and a break from the office. Comes with 2 reserved parking spots near the main entrance. Unit is in shell condition ready to be built-out to your needs! (id:45725)
372 Fairview Road W
Mississauga (Fairview), Ontario
Welcome to 372 Fairview Dr. Located In the Sought After Fairview Community. This Spacious Family Home is approximately 2500 SqFt. Above grade + over 1000 SqFt. below grade (Over 3500 SqFt. fully finished) & sits on a very generous/deeper than average (150 ft. deep) premium lot. Features Include: 4+1 large bedrooms & 4 bathrooms. Centrally Located Near Square One, Hwy 403, Public Transit. This Home Is Located Directly Across From T. Philip Elementary School And Offers Much Convenience. (id:45725)
1927 Parkside Drive N
Pickering (Amberlea), Ontario
A move-in-ready fully renovated detached home with in-law suite potential in prestigious Amberlea Pickering community. This 3 +2 Bedrooms home checks every box for the growing family, full kitchen with built-in oven and stainless-steel appliances, new flooring throughout, no carpet at all. This home boasts a walk-out from the kitchen to large deck and private oasis backyard perfect for gatherings. The finished basement with separate entrance provides additional living space, including extra bedrooms, ideal for guests or family activities. Situated with easy access to 407 and 401, downtown, and within walking distance to schools and shops, this home combines comfort with convenience. Don't miss out on making this your family's next chapter! (id:45725)
252 Shady Glen Crescent
Kitchener, Ontario
Welcome to 252 Shady Glen Crescent, located in one of the most desirable neighborhoods in Kitchener. This stunning Legal Duplex Detached home on Ravine Lot has been completely renovated from top to bottom, with over $150K spent on upgrades. Whether you're a growing family or an investor, this property has everything you need. As you approach the home, you'll notice the spacious double car garage & well-maintained exterior. Step inside this carpet-free house to discover a bright & open floor plan, with large windows that allow ample natural light to flood the home. 9 ft ceilings and pot lights throughout create a bright & airy atmosphere. The gourmet kitchen featuring granite countertops, modern appliances & an abundance of storage space. The adjacent cozy living area is perfect for family gatherings or enjoying quiet evenings by the fireplace. For added convenience, the laundry is located on the main level. Upstairs, you'll find an additional family room that offers flexible space for whatever suits your needs, whether it be a home office, playroom, or media center. The upper level features 4 spacious bedrooms & 3 full bathrooms, including 2 master bedrooms. The master suite is a true retreat, complete with a luxurious ensuite bathroom & a walk-in closet. One of the standout features of this home is the legal walkout basement, which offers 3 spacious bedrooms and 2 full bathrooms. This beautifully designed space functions like a separate apartment, providing ultimate privacy and convenience, yet it doesn’t have the typical “basement” feel & easy access to the serene ravine lot with no backyard neighbors. The private Fully Fenced backyard is a peaceful oasis, perfect for relaxing or hosting parties. This home is ideally located in a sought-after neighborhood, just a short distance from RBJ Schlegel Park, schools, trails, community centers & many other amenities. Don't miss the opportunity to make this exquisite house your forever home! Schedule your showing today! (id:45725)
39 Reiner Road
Toronto (Clanton Park), Ontario
Step into this bright and beautiful completely renovated 3-bedroom main floor bungalow, where modern elegance meets everyday comfort. Bathed in natural light, the home features huge picture windows that highlight the open and inviting layout, full size washer/dryer, brand new engineered oak flooring throughout and the added convenience of a parking spot. The stunning new kitchen is a true showstopper, boasting quartz countertops and brand-new stainless steel appliances, perfect for cooking and entertaining.The brand-new modern 4-piece bathroom is sleek and stylish, complementing the home's fresh, contemporary feel. The spacious second bedroom offers the added bonus of a sliding door walk-out to a deck and a large rear yard, creating the perfect blend of indoor-outdoor living. Located in a prime neighborhood, this home offers easy access to beautiful parks, including Earl Bales Park and Downsview Park, perfect for outdoor activities and recreation. Top-rated public and private schools are just minutes away, adding to the convenience of this sought-after location. With a great walking score and excellent transit options, this home is ideal for professionals, couples, and families looking for a stylish, move-in-ready space in a vibrant community. Don't miss this fantastic opportunity, move in and enjoy! (id:45725)
96 Preston Hill Crescent
Vaughan (Patterson), Ontario
ALL INCLUSIVE (Hi-Speed Internet,Utilities,Water,Gas) BRAND NEW TOP TO BOTTOM RENOVATION! This Meticulously Designed Two-Bedroom Situated Offers An Indescribable Living Experience. The Spacious, Eat-In Kitchen Provides Full-Sized Appliances And Ample Storage & Preparation Space. Two Washrooms and Own Laundry Room With Storage Room.**EXTRAS** New Floor,New Paint,New Kitchen,New Kitchen appliances,A lot Of New Pot lights In And Out. Smooth Ceiling,First Time On The Market After New Renovation.Separate Entrance. (id:45725)
9 West 22nd Street
Hamilton, Ontario
Welcome to 9 West 22nd, a charming home situated in the lively community of Westcliffe, Hamilton. This property offers a unique opportunity for both homeowners and investors alike, boasting a spacious layout with excellent potential. The main floor unit is currently vacant, providing an excellent opportunity for immediate occupancy or potential rental income, while the basement is tenanted, ensuring steady rental revenue. This legal multi family home boasts a total of 6 bedrooms and 2 bathrooms, accommodating various living arrangements. Located in a vibrant area of Hamilton, close to all amenities including schools, parks, shopping centers, and public transportation, this property is a standout opportunity in Hamilton's dynamic real estate market. Don't miss out—contact us today to schedule a viewing or for more information on this versatile property. You won't regret it! (id:45725)
