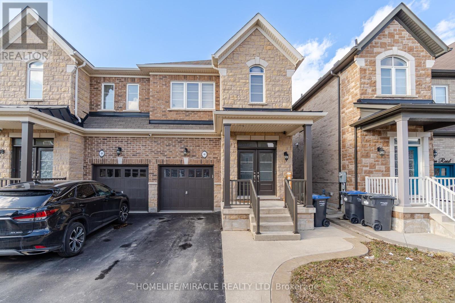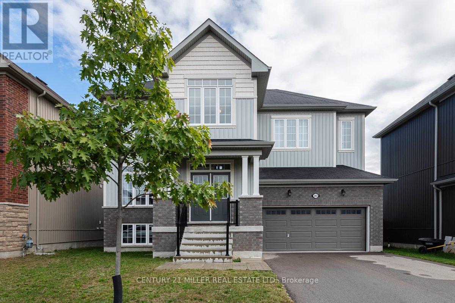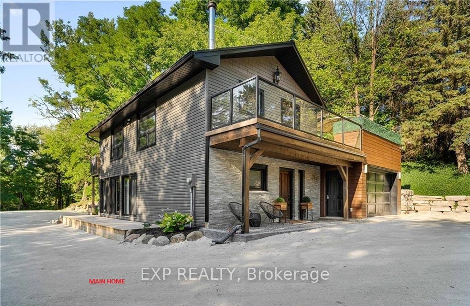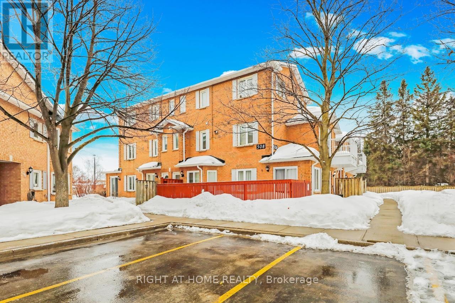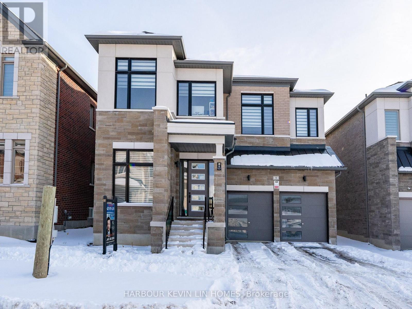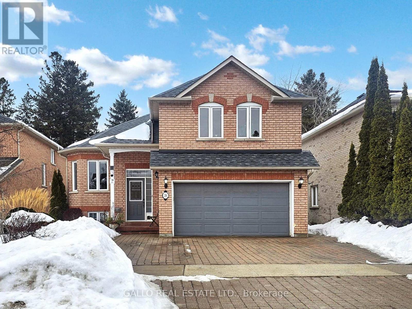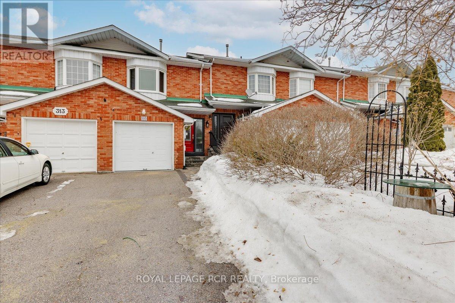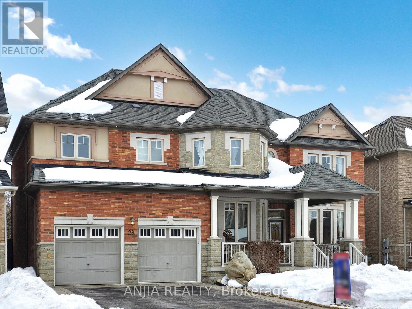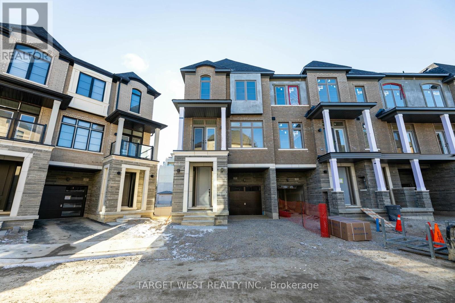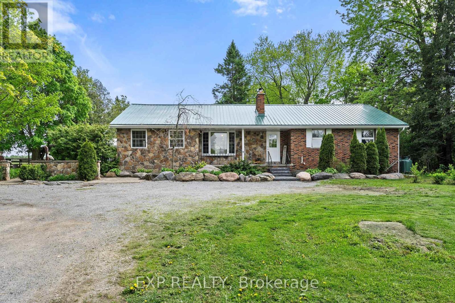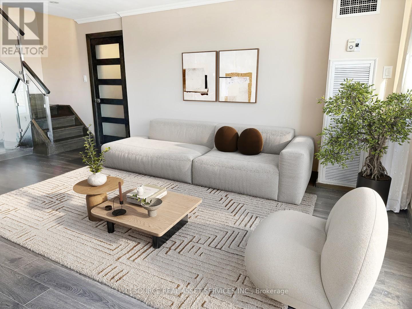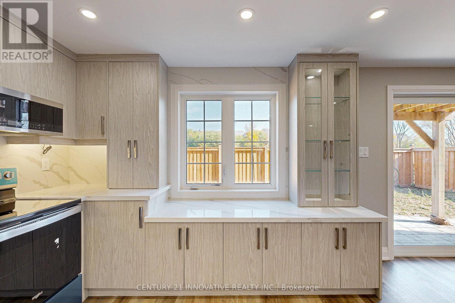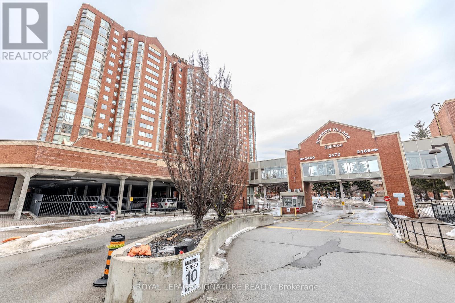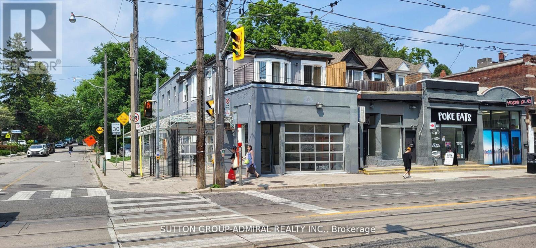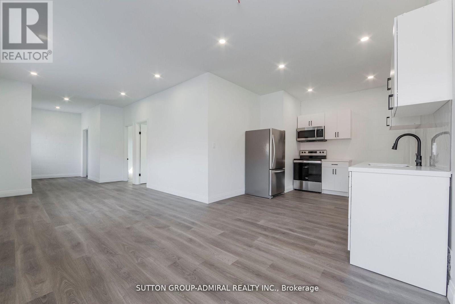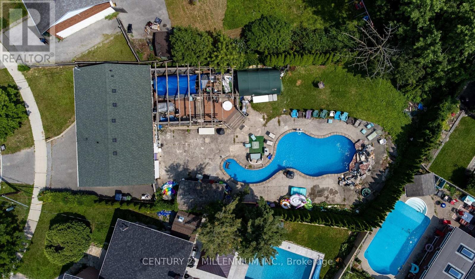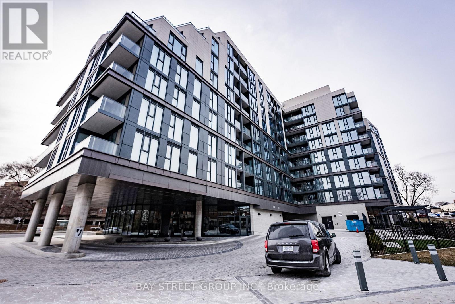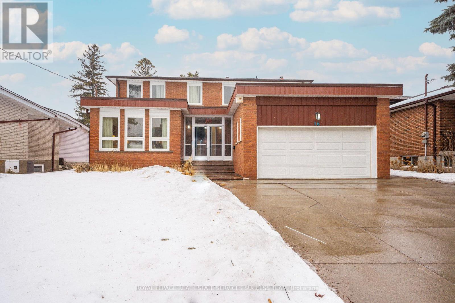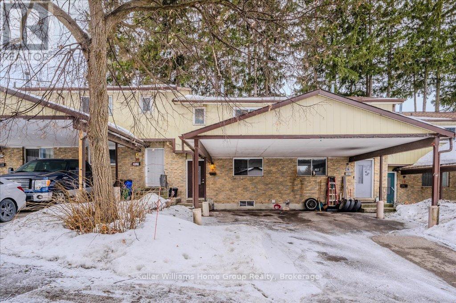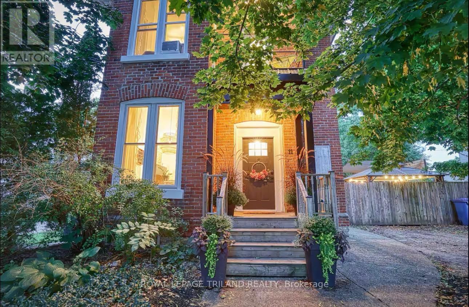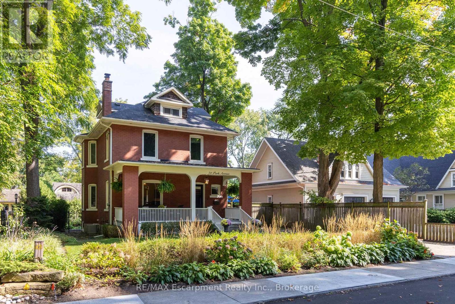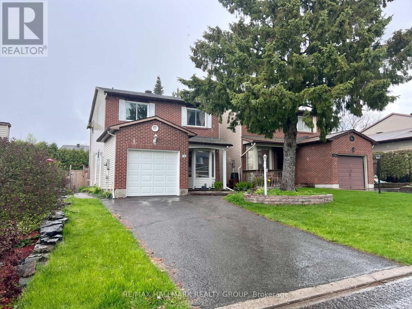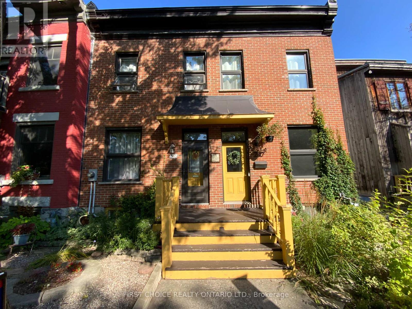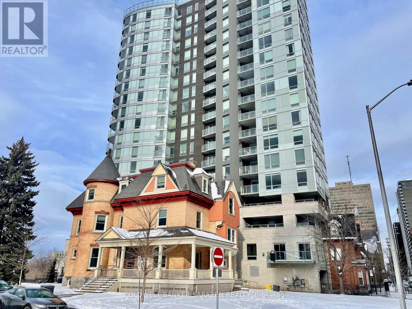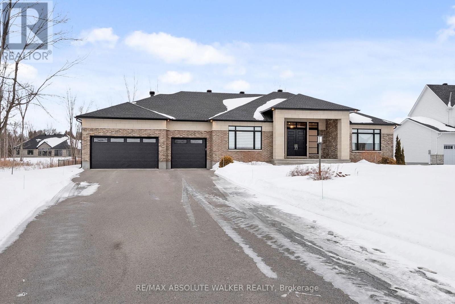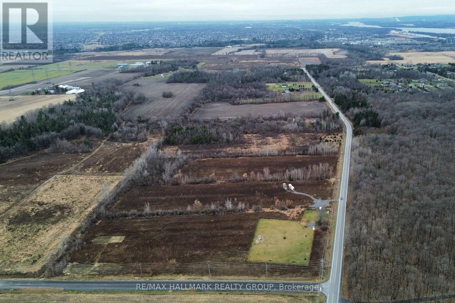1402 - 4460 Tucana Court
Mississauga (Hurontario), Ontario
This spacious 2-bedroom plus den 2 full washroom+1 underground parking unit is perfectly situated in the highly sought-after Mississauga City Centre. Located on a high floor, the unit offers a functional, open layout with breathtaking skyline views. Exquisite finishes throughout the property add a touch of sophistication, creating a rich atmosphere of style and elegance .Nestled in the prestigious Kingsbridge Grand II building, this home is a commuters dream with quick access to major highways, including multiple 400-series routes, the QEW, and nearby public transit options. Conveniently close to Square One, LRT, hospitals, shopping centers, scenic walking trails, and respected local schools, everything you need is just minutes away. The building's extensive amenities include a gym, indoor pool, sauna, tennis and squash courts, and a party room offering a lifestyle of comfort and convenience. This property is a must-see (id:45725)
182 Old Orchard Road
Burlington (Lasalle), Ontario
Welcome to this stunning home, featuring an inground heated pool and exceptional curb appeal, located in the highly sought-after Burlington neighborhood. This beautifully updated 3+1 bedroom, 2-bathroom side-split offers a perfect blend of comfort and modern living. As you enter, you'll be greeted by a spacious foyer, generous living room with gleaming hardwood floors, pot lights, and a large picture window that floods the space with natural light. The adjacent dining room seamlessly flows into the upgraded kitchen, which features stainless steel appliances, including a double oven, a breakfast bar, ample cabinetry, pot lights, a separate chef prep sink with garburator and a stylish backsplash. On the upper level, the expansive primary suite offers a private sitting area or office, creating a tranquil retreat. An additional spacious bedroom and a beautifully upgraded 3-piece bathroom complete this level. The lower level has a well-appointed bedroom, and a conveniently located laundry room. The fully renovated basement is a highlight, with a cozy rec room that includes a decorative wood wall, an electric fireplace, pot lights and a wet bar., featuring 2 bar fridges and bar sink. A fourth bedroom provides added flexibility for guests or family. Step outside to the backyard oasis, designed for enjoyment and entertaining. The inground heated pool, stunning landscaping, and large deck featuring gazebo, built-in seating benches with storage and a fire table and electrical outlets creating a serene and inviting outdoor space. Notable upgrades throughout the home include a new pool, front and back landscaping, deck, garage door, entry doors, full basement renovation, updated bathrooms with Bluetooth sound system in vent fans, electrical systems, furnace, plumbing, ductwork, siding, and select windows. This exceptional home offers the ideal combination of luxury, convenience, and modern updates. Dont miss the opportunity to make it yours! (id:45725)
46 Swanton Road
Brampton (Credit Valley), Ontario
Stunning Semi-Detached, Fully Brick In The High Demand Area of Credit Valley! 4 Bedrooms and 3 Bathrooms house with tons of upgrades. 9 ft Ceiling on the main floor, Pot Lights! Open Concept Liv/Din W/Oak Hardwood Flrs! Upgraded Kitchen W/Granite Counter, Backsplash & S/S Appliances! Gas Fireplace In Family Rm, W/O To Yard! Oak Hardwood Staircase, Mstr Bdrm With W/I Closet, Ensuite! Small Family Preferred. Tenant is responsible for 70% of utilities. **Basement is not included and it is Rented Separately** (id:45725)
515 - 451 The West Mall
Toronto (Etobicoke West Mall), Ontario
Welcome Home! - This bright and spacious 2-bedroom unit is ideally located in the heart of Etobicoke, offering the perfect balance of convenience and comfort. With easy access to major highways, top-rated schools, and shopping, it's the perfect place to call home. Enjoy the convenience of ensuite laundry - no more trips to the laundromat or downstairs! The spacious primary bedroom comes complete with a walk-in closet for ample storage. With its southeast exposure, the large balcony fills the space with natural light. This rare 2-bedroom unit is perfect for first-time homebuyers or those looking to downsize. Maintenance fees cover everything, including internet and cable, making life that much easier. Parking and locker included! Locker is large and on the same floor! (id:45725)
203 Roy Drive
Clearview (Stayner), Ontario
This family home in Stayner sounds absolutely stunning! The "The Glen" model by Zancor offers a perfect blend of modern design and functionality, ideal for family living. Entering through the bright foyer with its impressive cathedral ceilings sets a welcoming tone. The open-concept layout, especially with the seamless flow from the kitchen to the family room, makes it perfect for entertaining and family gatherings. The high-gloss cabinets and custom epoxy countertops in the kitchen add a contemporary touch, while the butlers pantry is a great feature for those who enjoy hosting. The second floor's layout is well thought out, with the convenience of laundry nearby and the primary suite designed for comfort and luxury. The additional bedrooms, particularly with the ensuite and jack-and-jill bath, provide ample space for family and guests. The curb appeal with the double car garage and the unfinished basement with a rough-in bath also presents future potential for customization. Overall, this home seems like a fantastic place for a family to thrive! (id:45725)
645 Mountain Road
Collingwood, Ontario
Welcome to this extraordinary 3.49-acre property, blending luxury, nature, and versatility. Nestled in this stunning landscape are two beautifully renovated homes, each with 3 bedrooms and several bathrooms, integrating modern comfort with serene surroundings. This rare opportunity offers a slice of paradise minutes from Collingwood and Blue Mountain, providing a peaceful retreat and investment potential. The main residence features an inverted floor plan, placing the open-concept living, dining, and kitchen area on the second floor, leading to a spacious private patio ideal for entertaining or enjoying views. The lower level includes a primary suite with a soaking tub and walk-in shower, plus two additional bedrooms and another full bathroom. The second home offers a bright eat-in kitchen with a large island, a cozy family room, and a full bath on the main floor. Upstairs, you'll find three more bedrooms and another full bath, providing ample guest space. Adding charm is a one-bedroom "man cave" at the back of the property perfect as a guest suite or creative space. Outdoor living is enhanced with a summer kitchen, fire pit, volleyball court, and hot tub, offering plenty of opportunities for relaxation and fun. Silver Creek meanders through the property, providing a picturesque setting to witness the salmon run in the fall. This natural feature enhances the serene beauty of the land, perfect for those who appreciate the outdoors. Located just 4 minutes from Collingwood and Blue Mountain, this property offers a private oasis with easy access to urban amenities and recreation. Zoned to apply for an STA license, it also has potential for significant rental income as a vacation home. Whether you envision a family retreat, an income-generating investment, or both, this property is the foundation for lifelong memories. **EXTRAS** Radiant Floor Heating, Sand Volleyball Court, Outdoor Camp Fire Pit Area, Hot Tub (id:45725)
54 - 508 Essa Road
Barrie (Holly), Ontario
Your New Home Awaits ! This south-facing 3 bed, 2.5 bath condo townhouse offers privacy and convenience in a prime location. Enjoy the convenience of nearby bus routes, a grocery plaza just a stroll away, quick access to Highway 400 and a short drive to Barrie's stunning waterfront. Inside, enjoy a stylish, carpet-free interior with updated light fixtures newer vinyl & laminate flooring. The open-concept main floor boasts a spacious living area flowing onto an open balcony perfect for relaxing. The large kitchen offers space for an island or breakfast nook, and a separate dining room sets the stage for memorable gatherings. Upstairs, the primary suite features generous closets and a private en-suite . Two additional bedrooms and tastefully refreshed bathrooms complete this inviting space. Brand new windows add to the comfort and efficiency of this move-in ready home. With its prime location, modern updates, and affordable price, this condo townhouse is the perfect opportunity for first-time home buyers, growing families, or savvy investors. Don't miss out and make this your home! (id:45725)
611 - 306 Essa Road N
Barrie (Ardagh), Ontario
Discover Luxury Living at The Gallery in Barrie. Embrace sophistication in this stunning penthouse unit within Barrie's premier condominium development. This elegant residence is designed for both comfort and functionality, featuring two generous bedrooms and a versatile den. Indulge in the luxurious ensuite bathroom of the master bedroom. At the same time, the spacious kitchen seamlessly flows into the open-concept dining and living area perfect for entertaining or intimate family gatherings. Experience tranquility with no noise from above, complemented by a private balcony offering breathtaking views. Additional conveniences include two reserved underground parking spots and a private storage locker. Seize this prime opportunity to elevate your lifestyle. It is close to shopping, recreation centers, the Barrie Colts, Walmart, and Home Depot. The location is excellent and only minutes away from the 400. (id:45725)
15 - 24 Laguna Parkway
Ramara (Brechin), Ontario
Welcome to Leeward Lagoon Villas, your waterside escape. Experience the perfect blend of location and eye catching water views. The breathtaking open view will provide you with gorgeous sunsets and privacy from your large upper sundeck. Features include, oak hardwood, pot lighting, 3 beds, 4 baths, 2 ensuite baths, jacuzzi tub,updated kitchen and bathrooms, beautiful tile flooring in the main level including laundry, family room with built in fishing rod unit, and walk out to your private boat slip. Covered carport and ample visitor parking. Newer Metal Roof. Boaters dream being part of the Trent Waterways System. 4 seasons of enjoyment are waiting for you! (id:45725)
9 Backhouse Drive
Richmond Hill, Ontario
Welcome to 9 Backhouse Dr, *** 1 Year New *** Stunning Residence, Built by Famous Royal Pine Homes. *** 3,225 Sq Ft Above Grade Per Builder's Floor Plan, Offering Ample Space for Your Family's Enjoyment. 10 Ft High Ceiling on Main Floor and 9 Ft High Ceiling on Second Floor. Prepare To Be Impressed as You Step Inside This Meticulously Upgraded Home, Where No Detail Has Been Spared. Craftsmanship And Meticulous Attention to Detail Are Showcased Throughout, Setting A Standard of Elegance That Permeates Every Corner. The Property Boasts an Array of Luxurious Features, including. Premium Engineered Hardwood Floor Throughout Main Floor, Custom Wrought Iron Pickets, Expansive Windows Allowing for Tons of Natural Sunlight, Designer Light Fixtures and Pot Lights Throughout. The Kitchen is a Chefs Delight, Complete with Floor to Ceiling Custom Cabinetry, Quartz Countertops, Centre Island, Unique Backsplash, Top-of-the-Line Stainless Steel Appliances, and Extra Pantry Space. Retreat to The Primary Bedroom, Featuring His & Her Walk-In Closets and A Lavish 5-Piece Ensuite with His & Her Vanities, Quartz Countertop, Seamless Glass Shower, And A Stand-Alone Bathtub. Three Additional Well-Appointed Bedrooms on the Second Floor Offer Comfort and Privacy for Family Members or Guests with Ensuite and Semi Ensuite Bathrooms and Closets. Exceptional Location Within Highly Rated School Catchments, Including Alexander Mackenzie High School, St. Paul Catholic Elementary School. A Short Drive To Go Station, Highways 404, 407, Shopping, Restaurant, Costco, Home Depot, Community Centre, Library, Nature Trails, Richmond Green Park & Golf Courses. (id:45725)
28 Headwater Crescent
Richmond Hill (Oak Ridges Lake Wilcox), Ontario
This beautifully designed bungaloft is situated on a quiet cul-de-sac, offering ultimate privacy and awesome views of the ravine, trees. Open-concept layout featuring 9 ft ceilings , this home is bright, spacious, and perfect for modern living. Hardwood floors flow throughout the main living areas, complementing the recently renovated kitchen with caesar stone counters and S/S appliances & W/O to deck. With a total of 3+2 bedrooms and 5 bathrooms, this home provides ample space for families or multi-generational living. The finished walkout basement, patio , complete with two separate apartments, is ideal for in-laws, guests, or rental income. Enjoy year-round comfort with heated basement floors. A rare opportunity to own a home in a prime location. Short walk to Lake Wilcox- Close to all amenities-Don't miss out to schedule your showing today. (id:45725)
2 Kimber Crescent
Vaughan (East Woodbridge), Ontario
Welcome to 2 Kimber, located in the prestigious Weston Downs high-end community surrounded by multi-million dollar homes! This exceptional over 5,000 sq. ft. living space luxury home sits on a premium approx. 120 x 70 ft LOT, boasts a 3-CAR GARAGE. With over 300K in stunning N-E-W-L-Y completed renovations inside and out, an absolute masterpiece! The NEW upgrades are nothing short of spectacular: A chef-inspired grand kitchen that will make every meal feel like a 5-star experience, and spa-like bathrooms that invite you to relax in luxury. A new metal roof (with a lifetime warranty), a beautifully designed interlocking driveway, an expansive wrap-around composite deck, elegant garage doors, and sleek skylights that flood the space with natural light. Inside, the luxurious hardwood flooring, glamorous light fixtures, pot lights, and crown molding and top-of-the-line appliances, newly replaced furnace, A/C, hot water tank, and windows complete this extraordinary home each detail meticulously crafted to offer the ultimate in comfort, style, and sophistication. A finished basement apartment with a SEPARATE SIDE ENTRANCE from the outside and two interior staircases for access. The basement is fully equipped with a kitchen, bathroom, jacuzzi tub, and sauna, offering both functionality and luxury. This home offers spacious over 5,000 sq. ft. of living space (3,335 sq. ft. above grade + 1,755 sq. ft. finished basement), including the sunroom addition, there is ample space for luxurious living. Located just minutes from Hwy 400, Vaughan Metropolitan Centre, top-rated schools, anchor Plazas, Vaughan Mills Shopping Centre, Vaughan Hospital, National Golf Club, Boyd Conservation Park and TTC/GO transits, this home is the epitome of convenience and luxury living. Prepare to be blown away! (id:45725)
1513 - 9201 Yonge Street N
Richmond Hill (Langstaff), Ontario
Desirable Beverly Hills Resort Residence Luxurious Living in Prime Richmond Hill Welcome to this beautifully updated condo located in the highly sought-after Beverly Hills Resort Residences. Offering a perfect blend of modern luxury and convenience, this home is designed for those who appreciate style and comfort. Boasting an open-concept living and dining area, the spacious layout is ideal for both relaxing and entertaining. Large windows flood the space with natural light, creating a bright and welcoming ambiance throughout. Step outside onto your private balcony and breathtaking views of the surrounding area perfect for savoring morning coffee or unwinding with an evening sunset. The building itself offers an array of premium amenities. This condo offers a truly low-maintenance urban lifestyle, with everything you need right at your doorstep. Whether you're looking for a cozy retreat or a vibrant, connected community, this home has it all. Don't miss out book your showing today. **EXTRAS** 1 Bedroom + Den, 1 Bathroom Spacious Open-Concept Living and Dining Area Modern Kitchen with Stainless Steel Appliances & Quartz Countertops Private Balcony with Scenic Views In-Suite Laundry Building Amenities: Fitness Center, Pool, Secure (id:45725)
315 Crowder Boulevard
Newmarket (Gorham-College Manor), Ontario
Attention first time buyers, downsizers. Wonderful 3 bedroom townhome across from greenspace. Less than 5 minutes to Highway 404. Living/dining with hardwood flooring and walkout to fully fenced yard with large deck and pergola. Well equppied kitchen with tile flooring and passtrhough. Finished basement with a 2pc bath. Parking for 3 cars. Don't miss out!! (id:45725)
28 Lake Forest Drive
Richmond Hill (Jefferson), Ontario
This stunning 3,666 sq. ft. Luxury home features an 18-foot-high living room, a classic curved staircase, and floor-to-ceiling windows, boasting exquisite design and grandeur. The layout includes a main floor with a living room, kitchen, dining area, family room, and office. One master bedroom, one full suite, and two half suites on the second floor. The brick-and-stone exterior, three-car garage, and expansive lot add to its prestige. A sunroom and balcony offer ideal spaces for relaxation, while the spacious basement provides future customization potential. Don't Miss Out! A Must-see property for those seeking refined luxury. (id:45725)
23 Archamault Way
Vaughan (Vellore Village), Ontario
END UNIT, Brand-New, Luxury Townhome in Prime Woodbridge Location Nestled at the intersection of Pine Valley and Major Mackenzie, This brand-new never-lived-in, end unit townhome offers the perfect blend of modern sophistication and natural tranquility. Featuring over $55k worth of premium upgrades, this move-in-ready contemporary home is a rare opportunity to enjoy upscale living in a prime location. Step into a contemporary oasis with soaring 10-foot ceilings on the main floor, smooth ceilings throughout, and elegant engineered hardwood flooring. The fully upgraded designer kitchen is a true showpiece, featuring: Two-tone ceiling-height cabinetry Extended quartz island with a side waterfall panel Built-in storage solutions for garbage, recycling, microwave, and bar fridge, Sleek chimney hood fan , Integrated fridge gables, a water line for the fridge, enclosure for a slide-in stove, and a gas line for the stove..................See Upgrade List attached,,,,, The top floor boasts three Bedrooms, The Primary Bedroom features a private balcony, a walk-in closet, a separate ensuite with frameless glass shower, double vanity, double sink and modern freestanding bathtub. POTEL $181.37 monthly (id:45725)
255 Victoria Road
Georgina (Pefferlaw), Ontario
An Exceptional Opportunity To Own Black River Ranch! 50 Acres Of Gorgeous Land In The Highly Desirable York Region! 40 Acres Workable, Currently In Hay. This Rare Property Boasts Close To A Thousand Feet Of Road Frontage On A Paved Regional Road, Plus Close To A Thousand Feet Of Forested Waterfront. The Wide Bubbling Brook Is Breath-Taking. Bring Your Kayaks! Currently Set Up As A Horse Farm With A 46ft X 24ft 5-Stall Barn, Multiple Fenced Pastures All With Water, A Large Dirt Riding Pen, And Trails Throughout. The Open-Concept Bungalow Has 3 Bedrooms, 2 Bathrooms, 2 Fireplaces And An Abundance Of Natural Light. Perfect For Entertaining With Friends And Family! The Professional Landscaping Boasts Multiple Decks, A Bonfire Pit And An Outdoor Fireplace. Two Driveways To Access Your High And Dry Estate Farm With Views For Miles. Located Beside The Hamlet Of Udora, Enjoy Country Life Close To The City! Commutable To Toronto And Minutes To Uxbridge, Sutton, Jackson's Point, Highway 48 And Highway 404. Don't Pass Up A Chance To Own This Truly Unique And Spectacular Property! (id:45725)
339 - 16 Elgin Street
Markham (Thornhill), Ontario
Rare 4 bedroom 2 Storey Condo Overlooking Quiet Park In High Demand Thornhill Location. Bright And Spacious Unit with Large Balcony (BBQ allowed). Modern European Design. Freshly Renovated from top to bottom: New kitchen and appliances, Modern Glass Stairs, Smooth Ceiling with pot lights, Upgraded Modern Flooring, Closet Organizer, Luxurious Bathrooms (Master/Hall Dual Entry). Close To 401/407, Yrt At Doorstep. Shopping, Restaurants, Top Schools. All Inclusive Maintenance Fee: heating, water, electricity, central a/c, internet, building insurance, common elements, underground parking and cable TV. Huge Indoor Pool, Sauna, Gym and Billiard Room. Pets Allowed. Square Footage 1199 sqft *For Additional Property Details Click The Brochure Icon Below* (id:45725)
#bsmt - 45 Bremner Street W
Whitby (Rolling Acres), Ontario
Brand New Bright walk-out Legal basement apartment that offers a perfect blend of comfort and style. With spacious interiors flooded with natural light, this modern living space features large windows and an open layout that creates an inviting atmosphere. Enjoy a fully equipped kitchen with new appliances, a cozy living area, and generous storage options. Step outside to a private entrance and outdoor space, perfect for relaxing or entertaining. Conveniently located near parks, trails and public transport, this apartment is ideal for anyone seeking a fresh, stylish retreat. Brand new Legal Basement apartment with SS Appliances, high end finishes (id:45725)
115 - 1460 Whites Road
Pickering (Woodlands), Ontario
Welcome to this beautiful 2-bedroom, 3-bathroom townhome, perfect for investors, first-time homebuyers, or professionals seeking a vibrant and convenient lifestyle. Located just minutes from Highway 401 and the GO Station, this home offers seamless connectivity to the city while being steps away from Pickering Town Centre and more. Step inside the huge open-concept main floor bathed in natural light, featuring 9-foot ceilings, sleek laminate flooring, pot lights and a stylish modern kitchen with quartz countertops and premium appliances. Entertain effortlessly in the spacious living and dining areas or step out onto the private terrace with a natural gas BBQ hookup.The upper level boasts two spacious bedrooms with large closets, and upgraded bathrooms with frameless glass showers and quartz vanities. The primary bedroom includes a luxurious 3-piece ensuite with an additional 4-pc bath and convenient access to laundry on 2nd floor. This meticulously maintained townhome also comes with owned parking and a storage locker for added convenience. With its unbeatable location, modern upgrades, and stunning outdoor spaces, this is a must-see opportunity you don't want to miss! Prime Location: Walk to everything you need, shops, restaurants, schools, parks, and nature trails, all while being minutes from major highways and transit. Schedule your private viewing today! (id:45725)
808 - 2460 Eglinton Avenue E
Toronto (Eglinton East), Ontario
Welcome to this bright and spacious 1-bedroom + solarium, 1 Bath condo in the highly sought-after Rainbow Village community! This well-maintained unit offers an expansive layout, providing plenty of living space with a versatile solarium that can be used as a home office,guest space, or additional lounge area. Enjoy breathtaking views from this high-floor suite, with large windows that flood the space with natural light. The unit includes an ensuite laundry and the ability to park two cars, a rare find in the area! Located in the heart of Scarborough,Rainbow Village is known for its prime location and unbeatable convenience. Just steps from Kennedy Subway & GO Station, commuting downtown or across the GTA is effortless. You're also minutes away from shopping, dining, parks, and top schools, making this an ideal home for professionals, couples, and small families. Residents enjoy fantastic amenities, including a 24-hour concierge, indoor swimming pool,gym, party room, and more! The well-managed building offers a vibrant and welcoming community, perfect for urban living. (id:45725)
1930 Queen Street E
Toronto (The Beaches), Ontario
*** Fabulous High Traffic Retail Corner!!! ***HUGE PATIO*** 2 Garage Doors Access to Patio *** Prime Beaches Location *** AAA Retail Site *** Fantastic Corner Location *** 1 Washroom (2nd Shared Washroom Is Optional) ***2 Parking Spaces*** Ideal for Restaurant / Fast Food / Cafe / Bar / Retail *** TTC Stop at Door *** Steps to Woodbine Beach *** Close Proximity to LCBO; Shoppers; Pizza Pizza; Bruno's; Starbucks; etc... *** Numerous Condo Developments in Area *** High Demand Location ***PRIME CORNER OF BEACHES*** **EXTRAS** total sf of main level 997sf plus lower level hallway 433 (id:45725)
Main Fl - 1930 Queen Street E
Toronto (The Beaches), Ontario
Welcome To A Spacious & Renovated 2 Bedroom Open Concept Spacious Apartment With Stainless Steel Kitchen Appliances Leads Into The Dining And Living Space. This Fresh And Modern Unit Provides Both Form And Functionality! Located In The Heart Of The Beaches! Short Walk To The Toronto's Largest Beach, Ttc Transit, Boardwalk, Lake Beach Parks, Bicycle Path, Tennis Court, Playgrounds & Swimming Pool, Great Schools And A Variety Of Restaurants, Cafes, Boutiques, And Many Neighborhood Amenities In Walking Distance! Gorgeous Unit! Must See! **EXTRAS** All New Appliances: S/S Appliances: Fridge, Stove, B/I Rangehood Microwave, No Parking. No Pets, No Smokers. $200 A Month All Utilities. (id:45725)
32 Shandon Drive
Toronto (Wexford-Maryvale), Ontario
**LEGAL BASEMENT APARTMENT** Fully Furnished 3 Large Bedrooms, Recently Renovated, Fridge, Stove, Dishwasher, Microwave, Washer/Dryer, High Speed Internet, Parking All Included. Vic Park and 401. Over 1000 Sq Ft, High Ceilings, Bright and Spacious Basement Apartment , Separate Entrance, Open Concept Kitchen/ Living Area. Walking Distance To Parks And Local Grocery Stores, Shopping Mall, Landlord Prefers Non Smokers And No Pets. (id:45725)
15 Benary Crescent
Toronto (Woburn), Ontario
Your summer oasis awaits at 15 Benary Cres! Step outside into the in-ground saltwater pool with custom beach entry, cascading waterfall, and LED lighting. Expansive fenced-in backyard showcasing a cabana with an outdoor shower and indoor bathroom, change-room and storage, covered hot tub, bbq, tiered deck and in-ground irrigation system. Step inside to gleaming hardwood floors, open concept living and dining rooms and a modern kitchen overlooking the backyard. Upgraded main floor bathroom boasts heated flooring and a custom warm air massage walk-in bathtub/shower. Professionally finished basement (2023) offers additional living space, a 4th bedroom, modern bathroom with seamless glass shower enclosure, pot lights and vinyl flooring throughout. Fabulous location just steps to TTC, schools, parks and Scarborough General Hospital. Just mins to the 401, Scarborough Town Centre and so much more! Extras: Owned tankless HWT, furnace (2020), windows replaced (2022), front & back doors (2022), pool liner (2021), pool pump and filter (2020), upgraded plumbing (2023), and upgraded electrical panel. (id:45725)
1717 - 330 Richmond Street W
Toronto (Waterfront Communities), Ontario
Luxurious, Open Concept, Brand New, Spacious 1 Bdrm Unit, Huge Balcony, Bright Bedroom With Big Window, Large Closet Smooth 9 Ft. Ceilings, 597 Sf Interior + 131 Sf Balcony. Integrated Built-In Appliances In Kitchen, Engineered Hardwood Floors, In Suite Laundry, Backsplash, Quartz Countertops, InThe Heart Of Toronto's Entertainment District. 100% Walk Score, 5 Star Amenities: 24 Hr Concierge, Rooftop Pool & Terrace, Games Room, Fitness Studio...And Much More; Steps To Ttc, Uoft, One Locker Included. Free High Speed Internet. **EXTRAS** Stainless Steel Built-In Appliances (Fridge, Ceramic Glass Cooktop, Dishwasher, Microwave, Stove), Washer And Dryer, Locker Included. (id:45725)
804 - 608 Richmond Street W
Toronto (Waterfront Communities), Ontario
The Harlowe. Chic, Industrial Charm Meets Functional Layout In This Timeless Boutique Building. This 1 Bedroom, Open Concept Unit With 9Ft Exposed Concrete Ceilings Seamlessly Flows From One Room To The Next: Modern Kitchen With SS Appliances, Gas Stove, & Quartz Counters; Double Closet In The Bedroom; And Sleek Bathroom With Frameless Glass Shower. This Cozy, Loft Inspired Unit Boasts Floor To Ceiling Windows With Custom Blinds And A Sunny South Exposure W/ City Views. In The Heart Of The Fashion District, You Are Steps Away From King West, Queen West And You Can Enjoy The Best Of Urban Living Right Out Your Front Door. You Can't Beat The Location! Building Amenities Include: 24Hr Concierge, Gym, Party Room, Guest Suites And Vistor Parking. This Elegant Building, W/ Its Nod To Toronto's Warehouses of The Past, Is The Perfect Place To Call Home For Your Discerning, Modern Lifestyle! Come Check It Out! (id:45725)
21 Isabella Street
Toronto (Church-Yonge Corridor), Ontario
Opportunity knocks on Isabella! A unique and rarely offered commercial condo perfect for a professional office, agency or flexible live/work space. This beautifully renovated property features an open-concept floor plan which features hardwood floors, high ceilings, plenty of natural light and nearly 2700sqft of total space across four floors. Full kitchen and bathroom on the lower level and additional powder room on the second floor. Ideally situated near Yonge & Bloor, this prime location overlooks Norman Jewison Park and is just steps from Green P parking, TTC, Yorkville, and more. Discover an incredible opportunity to elevate your business in a vibrant and highly desirable area! (id:45725)
1102 - 38 Monte Kwinter Court
Toronto (Clanton Park), Ontario
Welcome to 38 Monte Kwinter Crt, Unit 1102, a stylish and efficient one-bedroom suite in the sought-after Rocket Condos! This north-east facing unit boasts an open-concept layout, a modern kitchen with stone countertops, tile backsplash, and stainless steel appliances, and a bright living area that walks out to a private balcony with an open view. The spacious bedroom features a built-in closet and is conveniently located next to a 4-piece bathroom with a stone vanity, tiled flooring, and a tub/shower combination. Ensuite laundry adds extra convenience. Building Amenities Include: 24-hour concierge, gym, media room, study room, party/meeting room, and an on-site child care facility. Location Highlights: Steps to Wilson Subway Station, Direct access to downtown & universities, Minutes to Yorkdale Mall, Downsview Smart Centre, & Billy Bishop Shopping Area (Costco, Home Depot, Starbucks & more!), Easy Highway Access - 401 & Allen Expressway for quick city exits. Perfect for first-time buyers, downsizers, or investors! Move-in ready and professionally managed. (id:45725)
526 - 250 Lawrence Avenue W
Toronto (Lawrence Park North), Ontario
One year new condo by Graywood Developments in the prestigious Lawrence Park neighbourhood! Very quiet unit with functional 1+1 Layout, 559sf + balcony with no wasted space! Den can be used as 2nd bedroom! 9 foot ceiling! Modern kitchen with built-in appliances and quartz countertop, living room featuring floor-to-ceiling window walks out to open balcony with serene North-East park view! Laminate flooring throughout! Bedroom also features floor-to-ceiling window with park view! State-of-the-Art amenities including Visitor Parking, 24 Hour Concierge, Fully Equipped Gym, Yoga Studio, Meeting Room, Kitchenette, Beautiful Library & Games Lounge, and Pet Spa on the ground floor! Plus Rooftop Party lounge With Ravine Terrace & BBQ! Only steps away from Yonge & Lawrence Subway station, Grocery stores like Pusateri's Fine Foods, Metro, Loblaws City Market, and the best selection of private and public schools such as Havergal College, Lawrence Park Collegiate Institute, Glenview Senior P.S. & John Wanless P.S. Minutes Drive to Upper Canada College, Crescent, The Bishop Strachan School, TFS (Canada's International School), St Clements & Hebrew Schools. Proximity to Urban Parks, Walking & Biking Trails, Golf Clubs, Yorkdale Shopping Centre, and Hwy 401. Move-in Ready! (id:45725)
518 Queen Street W
Toronto (Kensington-Chinatown), Ontario
518 Queen St West is a prime commercial property in Torontos high-traffic West Queen West (WQW) neighbourhoodone of the city's most sought-after locations. This exceptional building boasts a 20+ foot frontage on a deep 143-foot lot, across from Loblaws, BMO and more making it a standout opportunity for investors and business owners alike.The renovated main-floor retail space offers 1,523 sq. ft. of premium commercial space, perfect for retail, showroom, or hospitality use, benefiting from constant foot traffic and excellent visibility. The property also features lane way access at the rear, providing convenience for deliveries and potential for future development in this prime downtown corridor.The second and third floors present incredible flexibility, currently configured as modern residential apartments with two kitchens, two three-piece bathrooms, and hardwood floors throughout. Laundry is located on the third floor, adding convenience for tenants. Keep as-is for excellent rental income or convert into two separate suites for added value.Situated in an unbeatable downtown location, this property is steps from Trinity Bellwoods, the Fashion District, and Kensington Market, with seamless access to the 24-hour Queen Streetcar, ensuring easy connectivity across the city. With strong investment potential and future redevelopment possibilities this is a rare opportunity in one of Torontos most dynamic neighbourhoods. (id:45725)
1105 - 21 Hillcrest Avenue
Toronto (Willowdale East), Ontario
Luxury Monarch condo by Mattamy in the high demand area of Willowdale East! This spacious 1+1 bedroom, 687sqft unit has light oak laminate throughout w/ brand new French doors leading to the den. Perfect for working from home or can be used as a 2nd bedroom. Open concept layout w/ South facing windows & balcony for natural light. Updated bathroom w/ full glass shower & vanity. New track lighting & window coverings. Private balcony from bedroom w/ South facing exposure overlooking Elmwood Ave & directly across from North York subway station & Empress Walk, Steps To restaurants, entertainment, grocery, schools & parks. Just a short walk to Mel Lastman Square, Loblaws, Longos, Food Basics, Whole Foods, Cineplex & close to Highway 401! **EXTRAS** Maintenance fee includes water, heat & A/C, building insurance, common elements & parking. Amenities include an Indoor pool, Whirlpool, Sauna, Gym, 24-hr concierge & security, Party room & Theatre. (id:45725)
16 Clayland Drive
Toronto (Parkwoods-Donalda), Ontario
Stunning 4-bedroom home in the desirable Parkwoods neighborhood. This beautifully updated property features brand-new windows and a kitchen patio door (installed in 2024), along with a fully renovated main floor living space. Approximately 2,500 sq. ft. of living space plus an additional 1,300+ sq. ft. in the basement (with 3 separate rooms). This home offers large functional sized bedrooms on the 2nd floor. The owner has also added a separate side entrance to the basement, creating EXCELLENT RENTAL INCOME POTENTIAL! Enjoy the peace of mind with an owned hot water tank. Ideally located with easy access to the DVP, 401, and just minutes from Fairview Mall for shopping and dining.- Hot water tank owned!- Heat pump changed in 2024. - All windows and kitchen patio door changed in 2024. - Separate Entrance to basement for rental income. (id:45725)
2116 - 17 Anndale Drive
Toronto (Willowdale East), Ontario
Luxury 'Savvy' Condo Built By Menkes. This Spacious 1 Plus Den Condo Checks All The Boxes and Features Over 700 Square Feet Of Open Concept Living Space, Floor To Ceiling Windows Which Allow Natural Sunlight From The East To Flood In, and It Has A Versatile Den That Fits All Your Needs! The Open Concept Floor Plan Is Made For Entertaining and The Vast Living Space Is Sure To Impress! Conveniently Located In One Of Toronto's Most Sought After Locations At Yonge/Sheppard Which Is Minute's Walk To Subway, 2 min drive to 401, Supermarkets, Restaurants, Banks, And Much More. Excellent Amenities: 24HR Concierge, Exercise Room, Visitors Parking. Don't Miss Out This Gorgeous And Well Maintained Home. (id:45725)
724 - 500 Wilson Avenue
Toronto (Clanton Park), Ontario
Step into this stunning 2-bedroom + den, 2-bathroom condo in Wilson Heights, offering a modern, open-concept layout designed for both comfort and style. Located in Clanton Park, this Nordic Condos pristine suite has never been lived in, ready for you to make it home. Perfectly situated steps from Wilson Subway Station, commuting is a breeze whether you're heading downtown or getting around the city. Quick access to Highway 401 and Allen Road, you're just minutes from Yorkdale Shopping Centre and Smart Centres Downsview, where you'll find endless dining, shopping, and entertainment options. Enjoy resort-style amenities a sleek catering kitchen, round-the-clock concierge, serene fitness studio featuring a yoga room, inviting outdoor lounge areas with BBQs, high-speed Wi-Fi-enabled co-working space, multi-purpose room with a second-level catering kitchen, soft-turf children's play area, outdoor exercise zone, convenient pet wash stations, and a vibrant playground designed for an elevated urban lifestyle. Don't miss your chance to be the first to call this brand-new suite home! (id:45725)
9 - 80 Churchill Street
Waterloo, Ontario
Freshly painted, clean and well-managed townhome with two parking spaces under a carport. So much to like about the home. Main floor includes a welcoming foyer with closet, easy access to the bright kitchen and cavernous living room with sliders to the backyard. Upstairs are three good sized bedrooms and a fresh four-piece bathroom. The basement has potential for a recreation room and hookups for your washer and dryer. Home is vacant and ready for move in. Imagine this as your home or as a ready investment rental. Nicely locatede between the Boardwalk and the Universities. (id:45725)
2230 Highway 24 South
Simcoe, Ontario
Prime Commercial Lease Opportunity on Highway 24 S – Norfolk County Excellent opportunity to establish your business without a lot of capital invested. Test the waters at this high-visibility location on Highway 24 South, Simcoe, in the heart of beautiful Norfolk County. This 3600+ sq. ft. space offers exceptional exposure and functionality, ideal for a variety of business operations & can be split into 2 separate spaces. Key features include: * Six bays, each equipped with 4, 10’x12’ overhead doors & 2, 10'x10' overhead doors. * Spacious parts/storage room for inventory and supplies * Three-person office space for administrative needs * Two washrooms * Ample customer and employee parking Available for lease on a Triple Net (NNN) basis. 4 Bays, 1 washroom, parts room/office $2900 2 Bays, 1 washroom, parts room/office $1900 or lease all in for $4,500 (id:45725)
11 Maple Street W
Aylmer, Ontario
This could be the answer your mulit-generational family has been looking for! Accomodate everyone and elevate your standard of living with this Century Charmer. This stunning Aylmer property blends historic charm with contemporary style, offering three versatile living spaces perfect for families, guests, or Airbnb hosting. Main Home: Soaring 10-ft ceilings, exposed brick walls, and a bright living room featuring an original staircase. The eat-in kitchen boasts quartz countertops and a hidden pantry. Upstairs, the primary suite is a cozy retreat, while a childrens room with a rock climbing wall opens to a private tree-covered balcony. Granny Suite: Self-contained with a private entrance, kitchenette, two bedrooms, and a full bath perfect for extended family or rental income. Loft Studio/Airbnb: A stylish open-concept space with a kitchenette, modern bath, bunkie, and outdoor fire pit area ideal for creatives or extra income. Outdoor Perks: Hot tub with privacy wall, lighted gazebo, and a backyard built for entertaining. Perfect Location: 25 minutes to Port Stanley & Burwell Beaches, 30 mins to London (id:45725)
73 Park Avenue
Oakville (1013 - Oo Old Oakville), Ontario
Located South of Lakeshore Road in the exclusive Orchard Beach neighborhood with steps to the lake and walking distance to downtown. A classic and well-maintained 2 1/2 storey Edwardian-style residence with modern updates. Includes over 3000 SF of living space and finished lower level on a private 50' x 150' lot. Exceptional opportunity in Old Oakville. Upper level loft could be office/playroom/guest Bedroom. Upgraded water & sewer line from main to property by Halton Region 2024; basement fireplace rough-in. (id:45725)
40 Stable Way
Ottawa, Ontario
Single detached 3 bedrooms home in the heart of Bridlewood. Take advantage of the proximity to great schools, shopping and walking trails. This lovely property features a functional layout with inviting family room boasting a wood burning fireplace and white brick surround, bright dining room with bay window, generous kitchen with granite counters, 2nd level with three good sized bedrooms and a dream walk-in closet with makeup desk. Lower level is finished with a recreational room and office space. Updates include: roof shingles 2022, lower lvl paint 2022, main and 2nd level paint 2020, fenced yard 2019, oak railing 2017, furnace and a/c 2007. House is rented month by month or 2624/M plus utilities. (id:45725)
245 York Street
Ottawa, Ontario
Flooring: Tile, Rare Freehold Semi in the heart of the City, can be yours NOW! This spacious 3 bedroom home is in move-in ready condition!! You will enjoy the huge open concept living and Dining room which is perfect for entertaining, with plenty of natural daylight and gleaming hardwood floors. Fully updated kitchen, with loads of cupboard space, pantry like shelving, computer nook area, leading to your cozy main floor Den with a quick and easy access to your amazing BBQ Deck area (33'x16') !! The upper level features 3 generous sized bedrooms, a fully updated bathroom, hardwood throughout, a huge Master bedroom with ample closet space. The dry basement offers plenty of storage, laundry, and utility room. Recent upgrades include Roof 2022, bathroom 2021, furnace 2012, windows are all updated, hardwood on main and upper. Pride of ownership. Close to schools, shops, downtown restaurants, parks etc., Flooring: Hardwood (id:45725)
P2_32 - 428 Sparks Street
Ottawa, Ontario
FOR LEASE ONLY. Premium Parking stall in Cathedral Hill underground parking. EV charger included (id:45725)
221 Jensen Court
Ottawa, Ontario
Welcome to 221 Jensen Court, a breathtaking 4+1 bedroom, 3.5-bathroom luxury home nestled on pie-shaped lot in one of Carps most sought-after neighbourhoods. Tucked away in a quiet court, this stunning home is finished top to bottom with high-end finishes, offering exceptional living spaces inside and out. Designed for comfort and elegance, the main level features rich hardwood flooring throughout, a beautifully appointed kitchen with high-end finishes, a formal dining room, and a bright, spacious living area. Cozy up beside the double-sided gas fireplace, which adds warmth and charm to both the living room and the convenient office, an ideal space for working from home. Upstairs, the primary suite is a true retreat, featuring double closets and a breathtaking double-sided fireplace that extends into the spa-like ensuite. Unwind in the luxurious soaker tub as the soft glow of the fire creates a serene and relaxing atmosphere.The fully finished lower level is perfect for multi-generational living or hosting guests. With a spacious bedroom, full bathroom, wet bar, and a cozy gas fireplace. Whether you're enjoying a movie night or entertaining friends, this level has it all. Step outside to your backyard oasis, where a fully fenced yard, mature gardens, and an Endless Pool provide the perfect setting for outdoor entertaining or quiet evenings under the stars. This home has it all, space, style, and incredible features you wont find just anywhere. Don't miss your chance to make it yours! List of updates: fenced back yard, laminate flooring (2019), fridge (Dec 2024), washer and dryer (2025), slide in stove/oven (2019), dishwasher (2018), paint (2023/2025), endless pool (2016) (id:45725)
2308 Walsh Avenue
Ottawa, Ontario
Bright and Spacious Executive Townhome 3 Bedroom and 4 Baths on a quiet, kid friendly street in a family friendly neighbourhood with good schools. Beautiful floating staircase to bedrooms. Custom kitchen(granite countertops) and laundry room cabinets from Deslaurier. All baths have been updated in recent years. Back yard that has perennial garden and is fenced. A working SAUNA on the lower level, perfect to relax in. Large closets in all bedrooms, the primary has two. Working wood fireplace in living room and gas fireplace in family room for both extra heat and lovely ambience. Close to shopping, transit, parks, bike paths and easy access to highway. May consider less that one year lease. **EXTRAS** Sauna, 2 outdoor sheds, interloc. (id:45725)
312 - 383 Cumberland Street
Ottawa, Ontario
Welcome to #312-383 Cumberland St, where modern design meets unbeatable city views! This stunning condo features soaring ceilings, expansive windows, and sleek hardwood flooring, creating a bright and inviting atmosphere. The contemporary kitchen boasts quartz countertops and a versatile movable island, perfect for entertaining. The primary bedroom offers a seamless en-suite style connection to the main bathroom for added convenience. Enjoy the perks of air conditioning, *underground parking*, and a storage locker, along with access to fantastic building amenities. Plus, heat and water/sewer are included in the condo fees- a hassle-free urban lifestyle awaits! (id:45725)
700 Mcmanus Avenue
Ottawa, Ontario
Step into this stunning custom John Gerard bungalow, featuring an expansive 3400 sqft of main-floor living space, enhanced by over 2000 sqft of beautifully finished basement. Exuding luxury and sophistication, this full brick residence is adorned with high-end finishes throughout. The main floor showcases, timeless trim work, elegant hardwood floors, tile, and soaring ceilings ranging from 9 to 12 feet, contributing to the home's grand ambiance. A fully functional main floor laundry room and pantry room offer convenience, while four spacious bedrooms (one currently used as an office) on the main level, along with a fifth bedroom and full washroom in the basement, accommodate families of all sizes.The gourmet kitchen is a culinary delight, equipped with top-tier Thermador appliances, soft-close drawers, and cupboards, and adorned with sleek quartz countertops in the kitchen and all washrooms. The basement is an entertainer's paradise, boasting a large recreation room, wet bar, billiards area, full gym (easily convertible to a sixth bedroom), and ample storage space with direct access to the triple-car garage. The property is situated on an oversized 1.1 acre lot, larger than neighboring properties, and includes a wooded area that ensures privacy and seclusion. This exceptional property perfectly combines style, comfort, and functionality, making it an ideal place to call home. (id:45725)
1730 Wilhaven Drive
Ottawa, Ontario
DEVELOPMENT OPPORTUNITY! 49+ ACRES LOT with a Plan of 21 ESTATE LOT Subdivision Pending! Introducing an exceptional opportunity for Rural Estate living with the proposed development of a 21 (approx. 2 ACRES) Spacious Estate Lot subdivision, thoughtfully designed for high-quality Custom built detached dwellings on Well and Septic. Located in a tranquil rural setting, this proposed subdivision offers a peaceful and expansive lifestyle while providing convenient access to all the Orleans Amenities. Located on the CORNER of Wilhaven and O'Toole Rd. and approx. <2km from Cardinal Creek Village Subdivision in Orleans and approx. 20 Minutes to Downtown Ottawa! ESTATE Lots Selling in the 400K+ range. In a prime location close to Schools, Shopping, Recreation & So Much More! The opportunities are endless! Property currently consist of Home, farmed fields, and Dog Run, all being Rented. Reports & Studies available! (id:45725)
246 Station Trail
Russell, Ontario
Discover this beautifully designed, energy-efficient home crafted by Corvinelli Homes in the highly sought-after Russell Trails subdivision. Step inside and you're greeted by a spacious foyer that leads into an inviting open-concept main living area, kitchen is perfect for entertaining family and friends. The main floor features two well-appointed bedrooms and a full bath thoughtfully laid out to maximize comfort and convenience. A functional mudroom at the garage entrance adds to the home's practicality. The lower level offers additional living space, including a large rec room a 3rd bedroom and another full bathroom making it ideal for guests or extra family space. Ideally located just steps from a paved fitness trail. Enjoy a leisurely walk or a relaxing bike ride. Plus you'll be within walking distance of all of Russell's amenities. Embrace the perfect combination of convenience and active living in this wonderful community. This charming bungalow is ready to welcome you home!, Flooring: Hardwood, Flooring: Ceramic, Flooring: Carpet Wall To Wall (id:45725)


