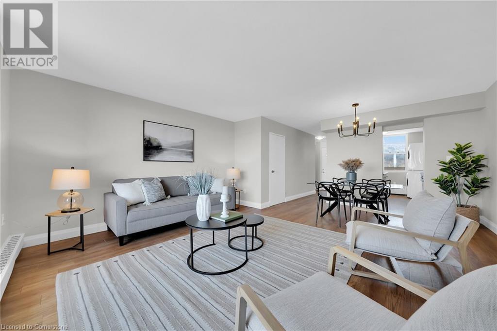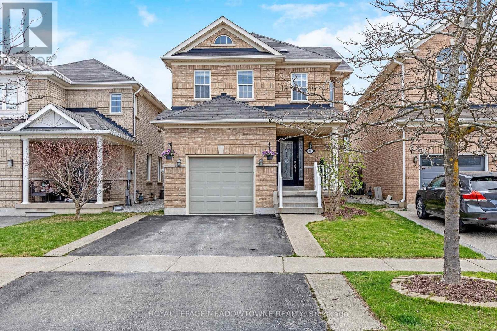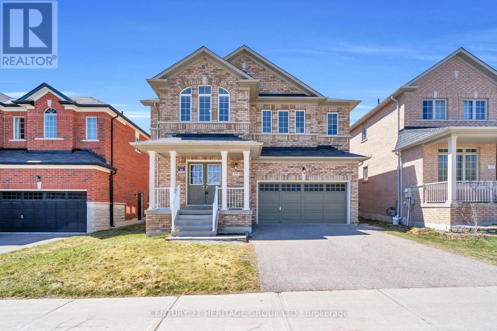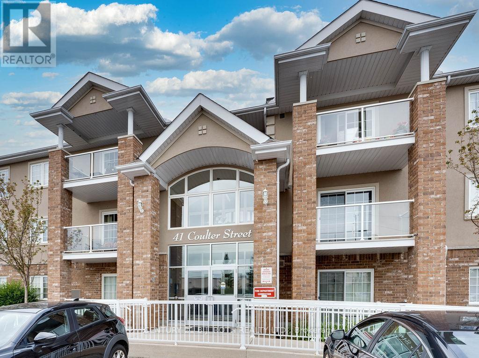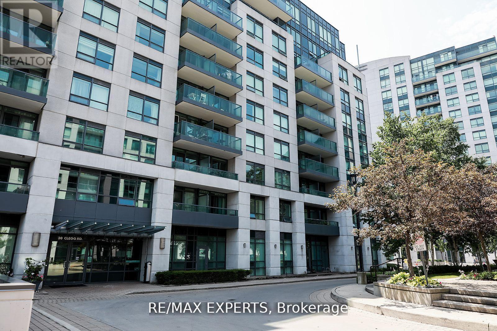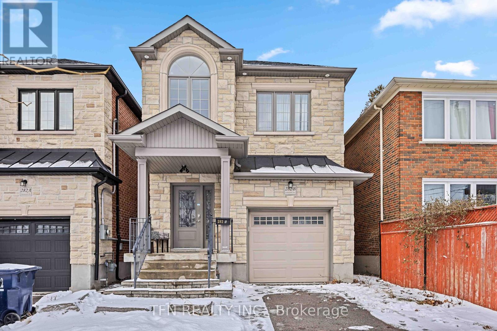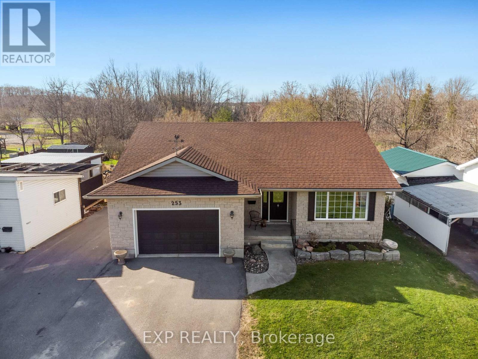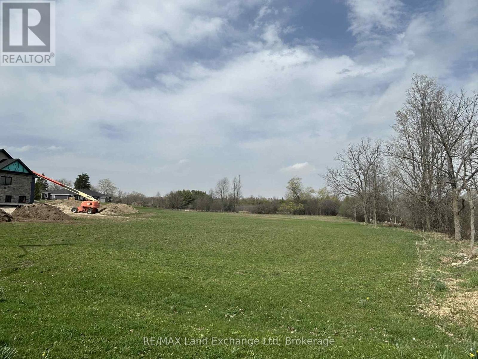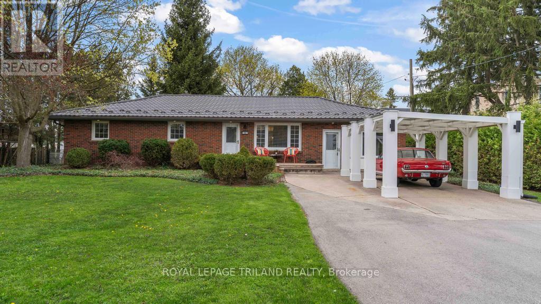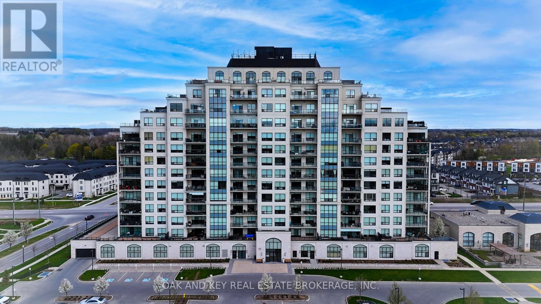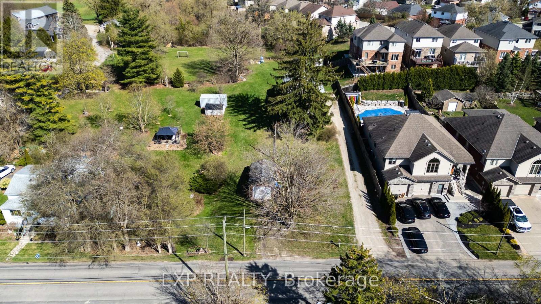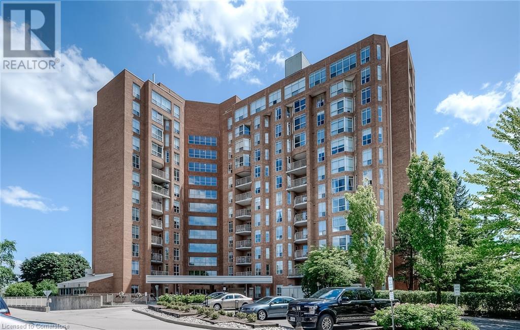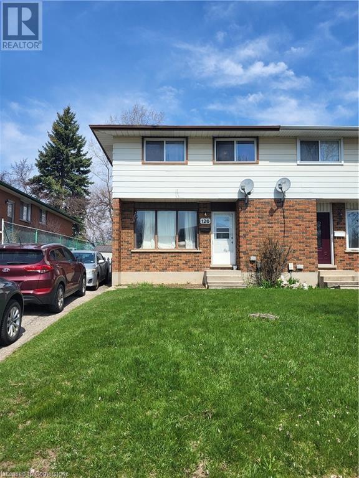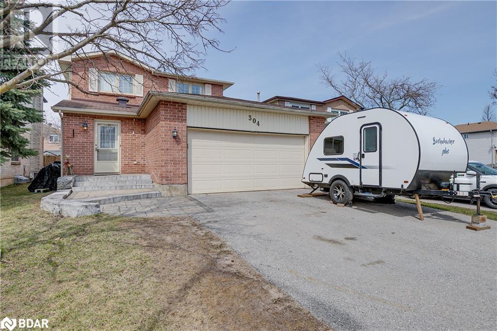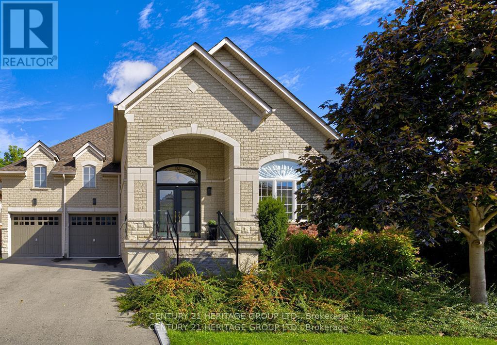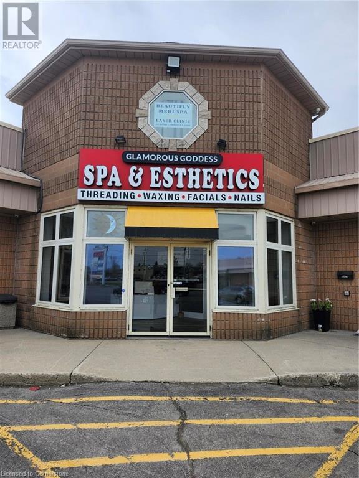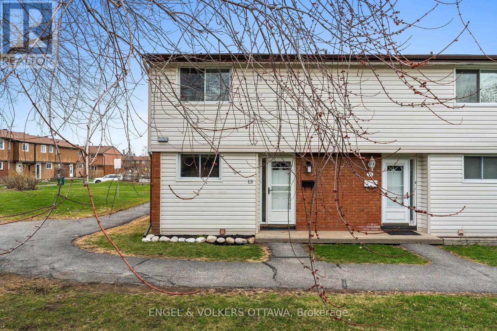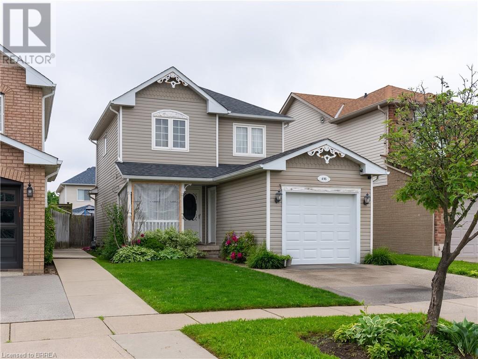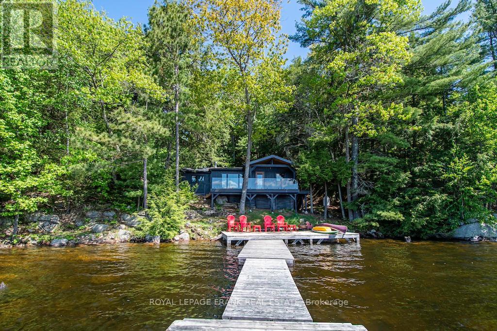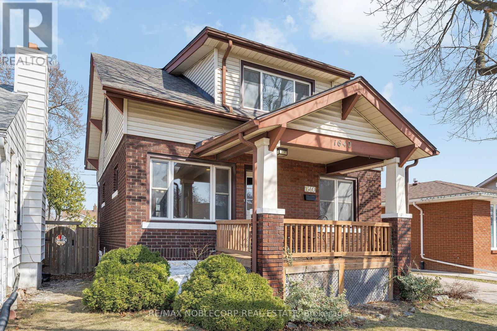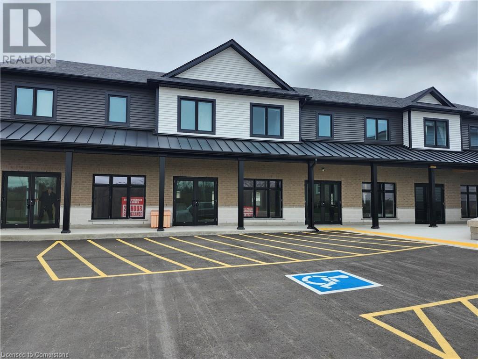5d Forester Crescent
Ottawa, Ontario
Welcome to 5D Forester! Freshly painted in clean, neutral tones, this 3-bedroom condo townhome offers a great opportunity for first-time buyers, downsizers, or investors looking for a move-in-ready property with quick occupancy available. The main floor features an open-concept living and dining area with large windows, filling the space with natural light. The functional kitchen offers good workspace and storage, with room to make it your own over time. Upstairs, youll find two bedrooms and a full bathroom, while the lower level includes a third bedroom, a powder room, and a generous laundry/storage area. The home offers excellent potential with a little personalization. Enjoy one dedicated parking spot, plus easy access to NCC trails, parks, shopping, schools, transit, and more. This is a great opportunity to own in a desirable location at an affordable price. Book your showing today! (id:45725)
350 Quigley Road Unit# 424
Hamilton, Ontario
This delightful property is an ideal choice for first-time buyers looking for a distinctive living experience. The building features unique skywalks and two-story units, creating a townhome-like atmosphere. This unit offers a spacious, open-concept living and dining area. The kitchen is fully equipped with all the necessary appliances, including a brand-new dishwasher installed in 2025. Additional storage space is available under the staircase, and you can unwind on the balcony while enjoying serene views of the lake and creek. Recent updates include windows, a renovated tub, and patio door. The building offers a variety of amenities, including one underground parking spot, a large storage locker, in-suite laundry, an extra onsite laundry facility, a party room, bike storage, a community garden, a children’s playground, a covered caged basketball area, and beautifully landscaped grounds. Plus, the building is pet-friendly! With its prime location near schools, parks, and shopping, and easy access to the Linc and QEW for commuters, this property combines comfort and convenience. Condo fees cover heat and water. (id:45725)
5 Dereham Drive
Tillsonburg, Ontario
This Hickory Hills home offers over 1500 sq.ft of living space only steps from the Community centre and pool. It has 2 bedrooms, 2 1/2 baths, dining room and eatin kitchen. Lots of room to enjoy those beautiful morning sunrise or evening sunsets from your covered front porch or the rear deck. Buyers acknowledge a one time fee of $2,000 and an annual fee of $640 payable to The Hickory Hills Association. Schedule "B" must be acknowledged and attached to all offers. All measurements and taxes are approximate. (id:45725)
1 - 41 Ivy Crescent
Thorold (Confederation Heights), Ontario
Embrace luxury, low-maintenance living in the heart of Thorold, where comfort meets convenience just moments from schools, shopping, golf, and QEW access. This stunning interior-unit bungalow townhouse showcases undeniable curb appeal and offers immediate occupancy. Inside, youll find 2 spacious bedrooms, 2 elegant bathrooms, soaring 10 ft ceilings, and vaulted ceilings in the great room that create a bright, airy ambiance. The home is beautifully finished with hardwood flooring, 8 ft doors, a custom kitchen with upgraded cabinetry, and a tiled glass shower. Enjoy your morning coffee on the rear covered deck or take advantage of the convenience of main floor laundry. Leave the snow shovels and lawnmower behindexterior maintenance is completely taken care of. (id:45725)
1212 - 103 The Queensway Avenue
Toronto (High Park-Swansea), Ontario
Welcome to this bright and modern 2-bedroom, 2-bathroom condo located in the highly sought-after High Park/Swansea neighbourhood. With 773 sq.ft. of thoughtfully designed living space and a private balcony offering stunning lake views, this residence effortlessly blends comfort, contemporary style, and an unbeatable location. The unit also includes one parking space and a locker for added convenience. >>The open-concept layout is filled with natural light, the sleek, modern kitchen features quartz countertops, stainless steel built-in appliances, and a functional breakfast island ideal for cooking, entertaining, or casual dining. Custom closet organizers throughout the unit ensure ample storage and help keep the space beautifully organized. >>Perfectly situated, this condo offers immediate access to the Gardiner Expressway, TTC transit, High Park, Bloor West Village, Sunnyside Pavilion, and scenic waterfront trails. Families will appreciate being within walking distance of Swansea Public School, one of Toronto's top-rated schools known for its academic excellence. >>Residents of NXT Condos enjoy a wealth of resort-style amenities all supported by 24/7 concierge and security services.Experience the best of both worlds: lakeside living and city convenience in one of Toronto's most desirable communities. (id:45725)
81 Philosopher's Trail
Brampton (Northgate), Ontario
Welcome To Professors Lake Paradise! Nestled in this desirable area, this beautifully renovated 3-bedroom home presents a unique opportunity to embrace a "cottage in the city" lifestyle. Imagine stepping out your door and having direct access to the recreational wonders of Professors Lake, where you can fish, paddle boat, swim, or enjoy peaceful walks along the scenic pathways. The property itself boasts elegant living spaces, including a combined living and dining room perfect for entertaining, and a spacious family room complete with a cozy wood-burning fireplace. A walk-out from the family room leads to an upper-level deck, offering a tranquil spot to enjoy your morning coffee while overlooking a private green space. With no rear neighbours and direct access to the lake pathway from your backyard, this home truly blends the serenity of nature with urban convenience. Inside, the home features three well-sized bedrooms, including a master retreat with a walk-in closet and a newly renovated ensuite washroom. A spacious entrance with a beautiful oak staircase adds a touch of elegance. The walk-out finished basement, with its separate entrance, offers endless possibilities for customization, whether you envision a family entertainment area around the cozy Gas Fireplace or a potential in-law suite. While the laundry is currently in the basement, it can easily be relocated to the main floor mudroom for added convenience. This property isn't just a house; it's an invitation to enjoy a vibrant lakeside lifestyle with a beautifully updated home in a prime Brampton location. The Professors Lake area is known for its relaxed and tranquil environment. It offers a unique blend of suburban living with a strong connection to nature and recreational opportunities. The lake serves as a focal point, fostering a sense of community and providing residents with a desirable lifestyle. During the summer you can walk 10 mins to the beach with a Waterslide and Inflatable Water Park!!! (id:45725)
40 Morningside Drive
Halton Hills (Georgetown), Ontario
Absolutely gorgeous 3 bedroom 3 bathroom detached home in prime Georgetown South Location! This Queensgate home offers 1800 sqft of generous living space plus a finished basement. The open concept main floor has a combined living room / dining room, family room with a vaulted ceiling and a large window providing the main floor with an abundant of natural light. The kitchen has stainless steel appliances, tile backsplash and quartz counter tops with a breakfast bar and a large undermount sink with an updated faucet. The breakfast area leads out to a great sized backyard with clear views, a patio and hot tub with a new cover. Heading up to the second floor newly installed hardwood stairs lead you to 3 great sized bedrooms all with waterproof laminate, the primary offers a 5pc ensuite with two separate sinks, large soaker tub and walk in shower, along with an oversized walk in closet. An additional 4pc bath finishes off the second floor. The finished recreation room has high ceilings and large windows offering more natural light, a office/gym and cold cellar complete the basement. With its prime Georgetown South Location it provides you with close access to great schools (Public, Catholic and French), shops and restaurants all with in walking distance. This gorgeous home has been meticulously maintained and is in move-in ready condition! (id:45725)
406 Mavrinac Boulevard
Aurora, Ontario
Luxury Living In Desirable Bayview Northeast. Discover This Beautiful 4-Bedroom, 3-Bathroom Detached Home In The Heart Of Aurora's Coveted Bayview Northeast Community, Blending Elegance, Functionality, And Modern Comfort. The Home Features A 2-Car Garage And A Separate Side Entrance To The Garage, Providing Easy Access And Additional Convenience. Step Inside To Find A Bright, Open-Concept Layout Featuring Upgraded 9-Foot Smooth Ceilings On The Main Floor, LED Pot Lights Throughout, And Stylish Carpet-Free Design. The Main Floor Also Boasts California Shutters Throughout, Adding A Touch Of Luxury. The Large Kitchen Is A Chefs Dream Showcasing Granite Countertops, Stainless Steel Appliances, And Premium Cabinetry. Cozy Up To The Gas Fireplace In The Spacious Living Area, Perfect For Relaxing On Cooler Evenings. All Bathrooms Feature New Quartz Vanity Counters, Adding A Modern And Elegant Touch. Retreat To The Newly Renovated, Spa-Like Primary Ensuite Featuring A Double Sink Vanity, Freestanding Soaker Tub, And Frameless Glass Shower The Ultimate In Everyday Luxury. The Large Backyard Is An Entertainers Dream, Ideal For Weekend BBQs And Gatherings With Family And Friends. Enjoy A Rare Pool Size Lot, Additional Features Include A Front Load Washer And Dryer For Ultimate Convenience. Families Will Appreciate Access To Top-Rated Schools Including Rick Hansen Public School, Dr. G.W. Williams Secondary School With A Growing IB Program, And Cardinal Carter Catholic High School Offering The Prestigious IB Program. Also Nearby Are Renowned Private Options Like St. Andrews College And St. Annes School. Enjoy The Best Of Aurora With Parks, Trails, Shopping, Restaurants, Golf Courses, And Community Centres Nearby, Plus Easy Access To Hwy 404, GO Transit, Magna HQ, And Big-Box Retail. For Everyday Convenience, T&T Supermarket, LA Fitness, Home Depot, And More Are Just Around The Corner. Homes In This Family-Friendly Neighbourhood Rarely Come To Market Don't Miss This One! (id:45725)
21 - 1552 Newlands Crescent
Burlington (Palmer), Ontario
Welcome to this great end unit townhome featuring 3 bedrooms, 1.5 bathrooms and a single car garage, nestled in a desirable complex in the sought-after Palmer neighbourhood! Enjoy easy living with lawn maintenance, snow removal, ample visitor parking, an outdoor swimming pool, playgrounds, and more, all included in the monthly condo fee. You'll be impressed by the curb appeal, abundant natural light, and functional floor plan that this great home presents. The living room is spacious and bright and opens into the dining area. The sliding door walkout leads to your lovely backyard with an open deck, perfect for relaxing outdoors, hosting, and barbecuing. The kitchen is well-designed with tasteful tones, plenty of cabinetry and counter space, and room for a breakfast nook. Completing the main level is a powder room and an inside entry from the garage. Upstairs, you will find the large primary suite with a generous walk-in closet and a large window overlooking the backyard, two additional spacious bedrooms with ample closet space, a tasteful 4-piece bathroom, and a hallway linen closet. The fully finished basement features a large recreation room with endless potential for a media room, home gym, or kids' play area, plus a spacious laundry room, a cold room, and lots of storage space. This well-managed complex is rich with community, the outdoor swimming pool is a major bonus during the summertime, and the playgrounds are perfect for the kids to play, including one within view of this unit. Excellent, family-friendly, and quiet location close to well-rated schools and scenic parks and trails. You're a short drive to all amenities, HWY'S, the beautiful Escarpment, renowned golf courses, and more. Your next home awaits! (id:45725)
17 - 41 Coulter Street
Barrie (Sunnidale), Ontario
Welcome to 41 Coulter Street, Suite 17, nestled within the desirable Sunnidale Vista condominium community. This charming second-floor suite offers 2 bedrooms, 1 Full bathroom, and the convenience of both parking and storage. As you enter, you'll be greeted by an inviting open-concept layout, featuring a spacious kitchen and a balcony extending from the living room. The suite boasts tasteful and recent interior finishes, including High-end flooring throughout, quartz counters, upgraded tiles, a modern bathroom, designer light fixtures, freshly painted, California shutters, and front-loading laundry pair in the oversized laundry room. Suite 17 has been lovingly updated, ensuring it is move-in ready for you. The balcony overlooks the peaceful courtyard, providing a sunny southern exposure that fills the space with natural light. The location is unbeatable, with shopping, restaurants, and amenities all within walking distance. Plus, you're just a quick drive away from the beautiful Barrie Waterfront and easy access to Highway 400. Discover the perfect blend of comfort, convenience, and location at 41 Coulter Street, Suite 17. (Additional Parking available for rent) (id:45725)
921 - 30 Clegg Road
Markham (Unionville), Ontario
Exceptional Opportunity in the Heart of Markham - Minutes to Unionville and Downtown Markham! Step into vibrant living with this spacious 1-bedroom plus den condo, ideally situated near the historic charm of Unionville. Surrounded by popular eateries, boutique shopping, and a rich cultural scene, this prime location offers the perfect balance of work and leisure. Ideally located in one of the GTA's most sought-after communities. Offering the perfect blend of comfort, convenience, and style. Featuring an open-concept layout with sleek laminate flooring, soaring 9-foot ceilings, and an abundance of natural light, this move-in-ready unit is designed for modern living. Enjoy breathtaking cityscape views of Markham from your private balcony, perfect for relaxing or working from home in a peaceful setting. This unit includes one underground parking space and one storage locker. Residents also have access to premium building amenities including an indoor pool, gym, sauna, and recreation room. Commuting is effort less with easy access to public transit, major highways, top-rated schools, parks, grocery stores, restaurants, boutique shopping, places of worship, and community centers. Whether you're a first-time buyer, investor, or downsizer, this home offers a seamless, modern lifestyle in one of the GTA's most sought-after communities. (id:45725)
1820 Dundas Street E
Toronto (Greenwood-Coxwell), Ontario
Knock Knock- The Chance To Make This One All Your Own! Solid Home Ready For Some Modern Touches - Gorgeous 2 Storey Detached House has a Modern Kitchen with Granite Countertop, Private Back Yard, 3 Bedrooms W/Ample Light, Basement With an additional Bedroom &Full Bathroom. Detached Garage. Stones Throw To Greenwood Park, Vibrant Gerrard East, Groceries & Shops, The Beach, Easy Transit & The Bike Path At Your Door! (id:45725)
282b Aylesworth Avenue
Toronto (Birchcliffe-Cliffside), Ontario
Luxurious Custom Home in Prime Location! This Stunning 4+1 Bedroom, 4.5 bathroom Custom-Built Home Offers The Perfect Blend Of Elegance And Functionality. Featuring A Separate Entrance Basement Apartment With Kitchen Rough Ins, 3 Parking Spaces, And Pot Lights Throughout, This Solid Brick Residence Boasts A Gourmet Kitchen With Quartz Countertops, Crown Moulding, And Natural Hardwood Floors On Main And 2nd Floor. Enjoy The Abundance Of Natural Light From 3 Skylights, Garage Man Door, A Spacious Backyard With A Back Deck. Impeccably Located Just A 1-minute Walk From A Park And Near Excellent Schools. (id:45725)
253 Thomas Street W
Greater Napanee, Ontario
Welcome to 253 Thomas Street West in Greater Napanee. This inviting bungalow is perfectly situated on a quiet street, close to schools, parks, and all the essential amenities, and boasting great curb appeal with a brick front exterior and a well-landscaped yard. Stepping inside, you will be greeted by a bright, open-concept main level that seamlessly blends the kitchen, dining, and living spaces. The kitchen offers generous cabinetry and prep space, with direct access to a well-positioned back deck - perfect for barbecuing, hosting, or relaxing. The thoughtfully designed main level features convenient main floor laundry, a spacious primary bedroom with a private 2-piece ensuite and walk-in closet, a well-sized second bedroom, and a full 4-piece bathroom. The unfinished basement presents a unique opportunity, already equipped with a fully finished 3-piece bathroom and a separate entrance, it is the ideal setting for an in-law suite or extended family living area. Outside, the detached 23ft x 27ft garage provides excellent storage and workspace with hydro connected, while the backyard backs onto a peaceful wooded area, offering natural privacy and a serene setting. Available outside the family for the first time since being built, this home checks all the boxes - whether you're a first-time buyer, downsizing, or looking for multi-generational living possibilities. Don't miss out on this amazing home! (id:45725)
2906 - 430 Square One Drive
Mississauga (City Centre), Ontario
SEE VIRTUAL TOUR***Elegant, Luxurious and BRAND NEW 2-bedroom & 2-bathroom executive corner suite, perfectly positioned in the vibrant and dynamic core of downtown Mississauga. Gorgeous 925 SF modern interior space plus 132 SF of wrap around balcony. Southwest exposure brings lots of heartwarming sun. Enjoy the breathtaking views from 29th floor with peace, quietness and fresh breeze. The gourmet kitchen is upgraded with stainless steel appliances, quartz countertops, stylish backsplash, and an oversized sink. His & hers closets in master bedroom. 9' ceilings with floor-to-ceiling windows offers ample natural lighting. State-of-the-art building amenities. 24-hour concierge. Steps to the new LRT, Celebration Square, Square One Shopping Centre, Sheridan College, Living Arts Centre, Central Library, YMCA, groceries, transit terminal/Go Bus/TTC connection hub, schools, parks, fine dining restaurants and theatres. Easy access to highways 401, 403, and the QEW. (id:45725)
256 Stacey Street
Morris-Turnberry (Turnberry Twp), Ontario
Discover the perfect canvas for your dream home with this .845 acre building lot, ideally situated in a serene and private location at the end of a quiet dead-end street. Enjoy the tranquility of nature with green space on the east side, offering a peaceful backdrop for your future residence. Key Features: Spacious Lot: Ample space to design and build your ideal home, providing flexibility for various architectural styles and layouts.- Privacy: Nestled in a secluded area, this lot ensures peace and quiet, making it an ideal retreat from the hustle and bustle of everyday life. Build to Suit: Choose to build your own vision or collaborate with a local contractor who can bring your ideas to life, tailored to your specifications. Convenient Location: Close enough to essential amenities while offering the charm of a private setting. For more options and to explore the potential this lot holds, don't hesitate to reach out. Your dream home awaits! (id:45725)
301 Sherry Road
Tweed (Hungerford (Twp)), Ontario
Enjoy the perks of river life without the need for a separate cottage when your home IS your getaway! Perched high & dry, this charming 3-bedroom, 2-bathroom bungalow allows you to relax & love the river lifestyle & to be mesmerized by the curves of the winding & serene Moira River. Inside the fully remodeled kitchen is a showstopper w sleek quartz countertops & vinyl plank flooring! Both bathrooms have also been tastefully updated, and the main floor has been freshly painted, offering a bright and inviting feel throughout. Outside the spacious deck provides an idyllic spot for relaxing, dining & entertaining, or sneak away & enjoy the quiet tranquility of the balcony off of the primary bedroom, all while overlooking the picturesque riverfront. Propane furnace & fireplace, central air conditioning & upgraded insulation enhance comfort & efficiency. Septic system was recently updated w raised bed installed (2019). The home features a circular driveway & attached single-car garage. Located on a school bus route along a municipal-maintained road, it's perfectly situated for families. Ideally located only 20 minutes to Belleville & the 401, 10 minutes to Tweed! Wake up to the soothing sounds of flowing water & start your day with a serene paddle down the Moira River. Kayaking & canoeing are just steps away from your door, offering peaceful mornings or adventurous afternoons. For fishing enthusiasts, cast your line right from your private riverfront or dock. Whether it's entertaining friends or enjoying quiet moments, your waterfront home allows you to indulge in a variety of activities without ever leaving the comfort of your sanctuary. Dive into the river lifestyle where every day is a vacation! (id:45725)
28 South Edgeware Road
St. Thomas, Ontario
Move right into this beautifully appointed, fully finished 3-bedroom bungalow with 2 full bathrooms, thoughtfully updated inside and out! You'll appreciate the many recent upgrades including: a metal roof, skylights, and a Sono Tube in the bathroom (2022); new decks (2024); quartz countertops in the kitchen; main floor bathroom with tiled shower and heated floors. Step inside and be welcomed by soaring ceilings, a striking brick feature wall, and a bright, open-concept dining/family room with direct access to both the front and backyard spaces. The kitchen offers an abundance of cabinetry and built-in storage, designed to keep everything organized and within reach. This home provides an impressive amount of living space on both the main floor and lower level, with a huge recreation room, hobby room, and additional 3-piece bath in the lower level, plus ample storage throughout.The exterior is just as inviting. The fully fenced backyard boasts a beautiful pond, multiple new decks perfect for entertaining, a large shed, and even a charming playhouse. Enjoy relaxing on the spacious front deck while taking advantage of plenty of parking. Located close to scenic trails, conservation areas, parks, and schools, and just a short drive to London and Highway 401, this is a home that offers both tranquility and convenience. Don't miss the opportunity to make this wonderful property yours. Welcome Home! (id:45725)
310 - 260 Villagewalk Boulevard
London North (North R), Ontario
A Rare Offering in Village North II -- Stunning Corner Suite with Year-Round Balcony and Exceptional Amenities. Welcome to Suite 310 at 260 Villagewalk Boulevard -- a spectacular opportunity for professionals, retirees, or families seeking luxury, convenience, and an unbeatable lifestyle.This bright and airy corner unit offers an elegant open-concept layout, framed by floor-to-ceiling windows that flood the space with natural light. Rich engineered hardwood flooring runs throughout, adding warmth and sophistication to every room. The expansive living and dining areas feature a cozy fireplace and seamless access to a unique retractable glass balcony -- enjoy morning coffee or evening sunsets, year-round.The chef-inspired kitchen is an entertainers dream, boasting a large island, granite countertops, sleek stainless steel appliances, and an impressive walk-in pantry. Whether you're hosting friends or enjoying a quiet night in, every detail has been designed for comfort and style.The spacious primary suite is a private retreat, offering double closets and a luxurious 5-piece ensuite with a frameless glass shower, deep soaker tub, and dual vanities. A second bedroom, a full 4-piece guest bath, and a den ideal for a home office or library complete the suite.This is carefree, resort-style living at its finest. Residents enjoy exclusive access to an indoor saltwater pool, golf simulator, fitness centre, theatre room, billiards lounge, and elegant dining spaces. Guests are easily accommodated with a private suite for overnight visits.Located in sought-after Sunningdale, you're minutes to University Hospital, Western University, world-class golf, and the vibrant shops and dining at Masonville and UpTown. Walking trails and parks are just outside your door.This is more than a condo -- it's a lifestyle. (id:45725)
1960 Dundas Street E
Toronto (Woodbine Corridor), Ontario
Incredible Custom Beach Home Delights With its Light and Ceiling Height! This Modern Detached Home Finished in 2021 was Lovingly Designed with Family, Function and Style in Mind. Step Inside to Soaring Ceilings on the Main, Floor-to-Ceiling Ridley Windows, White Oak Floors, a Perfectly Appointed Chef's Kitchen and Timeless Design Throughout. There's So Much to Love About This Home, Especially the Basement with its Fully Contained Nanny Suite and a Dedicated Rec Room for the Main House, All with 8.75 Foot Ceilings and 2(!) Walkups. Retreat to a Beautiful Primary Bedroom with Tall Ceilings and Another Wall of Ridley Windows! Luxuriate in Your 5 Piece Bathroom with 16 Foot Ceilings and Soaker Tub. Drink Up the Sun in Your 3rd Floor Reading/Mediation Nook W/South-facing Roof-top Deck - Perfect for Watching the Fireworks! Fabulous Future Forward Features Include Radiant Heated Floors in the Main & Basement, a Metal Roof and Large Garage w/EV-ready Sub Panel, Lots of Storage and Room for a Workshop. And of Course, this Home Comes With All the Perks of a New Home, No Projects! State of the Art HVAC System Including Radiant Heating, SpacePak AC W/Venting, HRV System. 2nd Floor and Basement Have Full Laundry with Sinks. Ideas for the Separate Suite Include: a Fully Equipped Work-From-Home Office, a Multi-Generational Space for In-laws, a Nanny, or a Lucky Grown Child. Step Outside to Multiple Patios & Balconies and a Fully Fenced Beautifully Landscaped Perennial Garden Backing on to Maughan Parkette. A Short Walk to the Lake and the Beaches, Steps to Transit, Moments to Highways, Leslieville and the Danforth! Surrounded by Fabulous Beach Parks! **In the Coveted Bowmore PS School District!** A MUST-SEE! (id:45725)
2227 Evans Boulevard
London South (South U), Ontario
Presenting an exceptional custom residence by Patrick Hazzard Custom Homes in the highly coveted Summerside Community. This meticulously crafted property offers 3+1 bedrooms, 3.5 baths and almost 2,000 sq ft of refined living space. A grand foyer with 8-foot door and full height windows introduces an open, light-filled floor plan. The gourmet kitchen showcases a generous island and elegant stone countertops, flowing seamlessly into the spacious great room anchored by a contemporary gas fireplace. Main-floor laundry enhances everyday conveniences, while integrated speakers and surround sound elevate the entertaining experience. Outdoor amenities include a Premium Lot-ideal for gatherings-and a fully fenced rear yard that ensures privacy and security. Marrying luxury finishes with thoughtful functionality, this home offers a sophisticated sanctuary in one of Summerside's most desirable enclaves. FINISHED BASEMENT with Building Permit From CITY OF LONDON. (id:45725)
394 River Road
Cambridge, Ontario
Attention Developers and Investors!!! Discover the incredible potential of this expansive 0.4-acre lot nestled in a peaceful, mature neighbourhood just minutes from city amenities. Whether you're an investor, developer, or dream-home builder, this property offers a rare opportunity to reimagine a sizeable parcel of land in an ideal setting. The lot currently features a charming century home with an updated kitchen, a spacious living/dining area, and a closed-in porch on the main floor. Upstairs you'll find three bedrooms and a renovated 4-piece bath. The home could be renovated, rented, or lived in while future plans are made. Additional features include a small barn, ample parking, mature trees, and generous outdoor space perfect for recreation or expansion. The surrounding neighbourhood is quiet, established, and full of character ideal for a new development or a custom estate. (id:45725)
8260 Tulip Tree Drive
Niagara Falls (Brown), Ontario
Unbeatable Value! This Spectacular Empire built 3-bedroom family townhome (End Unit), located in a highly sought-after Niagara Falls neighborhood, offers immediate proximity to major amenities, making it an ideal location for convenience and lifestyle. Spanning 1700 sq ft, the home features a modern open-concept layout that creates a spacious and inviting atmosphere. The main level is upgraded with beautiful hardwood flooring, adding warmth and elegance to the space. The modern kitchen complete with sleek ceramic backsplash, stainless steel appliances, and plenty of cabinet space for both style and practicality. It seamlessly flows into the dining and living areas, providing the perfect setting for family gatherings and entertaining. Upstairs, the large primary bedroom serves as a peaceful retreat, offering ample space and natural light. The luxurious ensuite bathroom is equipped with a separate shower and a soaker tub, offering a spa-like experience. This end-unit townhome which sits on a traditional deep lot is a true gem, rarely offered in this prime location, and is vacant for flexible, quick possession. Its a perfect opportunity for a growing family or anyone looking for a move-in ready home in a fantastic neighborhood. (id:45725)
3237 Stoney Crescent
Mississauga (Churchill Meadows), Ontario
Beautiful Freehold Corner Townhome Like Semi, 3B/R With Two Family Rooms, Spacious Living/Dining Rm. Large Upgraded Kitchen With Island, U/G Kenmore Appliances, F/R With Gas Fireplace, Master B/R With 5 Pc Ensuite W/H 2 Closet. Access To Car Garage. Main Floor Laundry, Big Porcelain Tiles Foyer, Very Bright And Sunny Home Facing Big Park. (id:45725)
601 - 7 Smith Crescent
Toronto (Stonegate-Queensway), Ontario
Welcome to 7 Smith Cres. 1Bed 1 Bathroom Condo On Queensway Park. Great Floor Plan With No Wasted Space In This Boutique Queensway Park Condo. Backs Onto Newly Updated Queensway Park With Skating Rink And Baseball Diamonds Walk To No Frills, Costco, Park With Skating Ring & Baseball Diamonds, One Bus To Royal York Station. 9Ft Ceiling, Beautiful Unit, Show Anytime. (id:45725)
51 - 2350 Grand Ravine Drive
Oakville (Ro River Oaks), Ontario
Nicely upgraded, well maintained executive townhouse in desirable River Oaks area of Oakville. Backs up to a quiet ravine with a beautiful two-tier deck to enjoy those peaceful summer nights. Beautiful flooring throughout, carpet free. Washrooms upgraded with granite countertops and ceramic tiles. Beautifully appointed kitchen with granite countertops, backsplash and stainless steel appliances. Close to schools, parks, shops, rec center, Trafalgar hospital and more. (id:45725)
1368 Weeping Willow Drive
Oakville (Wt West Oak Trails), Ontario
Located in sought after West Oak Trails! This 1,900 sq. ft, 3-bedroom, 3-bathroom home is available for rent and ready for immediate move-in. Only main floor and upper level for rent. Tenant will have access to the basement for laundry only as basement is currently being used by owner as storage. New kitchen with quartz countertops, backsplash, centre island and new stainless-steel appliances with walk-out to spacious fenced in yard. Laminate floors and freshly painted throughout. New 2-piece bathroom. Second level boasts 3 large bedrooms, including master with walk-in closet and spa-like ensuite. New 4-piece main bathroom. Attached single car garage with inside entry. Walking distance to parks, plaza and schools. (id:45725)
Part Lot 8 Nelson Street
Clearview (Creemore), Ontario
This fully serviced building lot offers the perfect canvas for your custom home in one of Ontarios most charming and sought-after communities. Located just steps from downtown Creemore, this 50ft x 166ft parcel is ready to go with municipal gas, hydro, water, and sewer already at the lot line. Zoned RS3 (Residential Multiple Low Density), the property supports a range of building options including detached, semi-detached, and duplex homes, with the possibility for accessory units. A zoning review and proposed site plan confirm that the lot can accommodate a substantial home, maximizing setbacks while still leaving plenty of space for outdoor living. A house design is already available and can be customized to suit your vision whether you're planning a forever home, weekend escape, or investment property. Enjoy the best of Creemore living with walkable access to shops, cafés, parks, and local events. Just 90 minutes from Toronto and minutes to skiing, trails, and Georgian Bay beaches, this is a four-season lifestyle destination like no other. Dont miss your chance to build something truly special in this vibrant community. (Vacant lot is next to the house at 23 Nelson St). Contact listing agent for more information or to review building plans with the potential builder. (id:45725)
802 - 8 The Esplanade Street
Toronto (Waterfront Communities), Ontario
***MUST SEE*** A stunning 1 bed + 1 bath CORNER UNIT at the L Tower in the heart of downtown Toronto with 704 Sq Ft of living space. Open concept floor plan. Hardwood floors throughout.10 Ceilings. Very bright. Floor-to-ceiling windows. Beautiful unobstructed city views. Gorgeous kitchen with quartz counters, backsplash, built-in appliances and breakfast bar. Bedroom with large closet and window. Great building amenities, such as 24Hr Concierge, gym, party room, indoor pool, yoga studio, guest suites and much more. Steps to St Lawrence Market, walking distance to Union Station, Financial District, The Path, Air Canada/Rogers Centre, entertainment, shops & restaurants. One Storage locker included. (id:45725)
603 Colborne Street Unit# 8 & 9
Brantford, Ontario
3,927sf Retail space in Grocery Anchored Retail Plaza. Strong Tenant Mix with National Brands, abutting High School and residential areas. Large open plan with Male & Female washrooms completed, and ducting in place for open concept floor plan. (id:45725)
3408 Battersea Road
Frontenac (Frontenac South), Ontario
A rare opportunity to own this country home, being offered for the first time since it was built! Nestled on a 1.04-acre lot with mature trees, this property offers a good space. Inside, you'll find a living room with large windows that fill the space with natural light, along with a bright and inviting kitchen. The main floor features two bedrooms, including a primary bedroom, and a full bathroom. Upstairs, two additional bedrooms and another full bath provide additional space for family or guests. The finished basement adds cozy charm with a wood-burning fireplace, perfect for relaxing evenings. Outside, the property includes a workshop and offers the potential to add an outbuilding. A convenient circular driveway makes access easy, and the home is just minutes from schools and only 10 minutes north of Highway 401. (id:45725)
12 - 3002 Preserve Drive
Oakville (Go Glenorchy), Ontario
Welcome to this beautiful freehold townhome, perfectly situated fronting onto a scenic pond in the highly sought-after Preserve Community of North Oakville. This spacious and sun-filled home boasts hardwood floors throughout, ample pot lights, and elegant California shutters, offering both style and comfort. The open-concept design features a bright living room with a stone fireplace wall, while the new modern white custom kitchen boasts quartz countertops, a quartz backsplash, stainless steel appliances including a gas cooktop and built-in wall oven, and an island with a breakfast bar. The adjacent formal dining room showcases coffered ceilings, and the kitchen offers a walkout to a private balcony for outdoor enjoyment. This home includes five spacious bedrooms, with a main-floor bedroom featuring coffered ceilings and a 4-piece ensuite, ideal for guests or a home office. The upper level offers four additional bedrooms, including a primary suite with a 3-piece ensuite, while the remaining three bedrooms share a 4-piece main bath.Additional highlights include wood stairs with wrought iron spindles, a main-floor laundry room, and a double-car garage with inside entry. Prime location - close to top-rated schools, parks, shopping, restaurants, hospital, highways, and more! (id:45725)
1414 King Street E Unit# 1103
Kitchener, Ontario
Spacious 2+ Bedroom Condo with Extensive Amenities. This bright and spacious condo offers over 1,200 sq. ft. of comfortable living space in the heart of Kitchener steps away from Rockway Golf course. This thoughtfully laid-out unit features 2 generous bedrooms, a large breakfast dinette, and a formal dining (or family room, TV room, etc.), perfect for entertaining or relaxing in style. Enjoy your morning coffee on the private balcony, or explore the impressive list of building amenities, including: Bowling, Shuffle Board, Billiards, Games room, Gym, Community dining room with full kitchen for larger gatherings, Underground parking for convenience and security. Also plenty of additional parking for visitors. Whether you’re downsizing or seeking a maintenance-free lifestyle with room to entertain, this unit provides incredible sunset views along with spacious layout, function, and unbeatable amenities in a prime location. (id:45725)
126 Chandler Drive
Kitchener, Ontario
Central Kitchener location with immediate access to the expressway, minutes from shopping plus a bus stop up the street highlight this affordable 3 bedroom semi. There is a 100 breaker panel, newer hi efficient gas furnace, 3 bedrooms and 1 bath. The back yard is large and fenced. Parking for 3 cars. With some sweat equity, this house can be turned into a home. This is an estate sale and is being sold in “as is” condition. The Estate cannot guarantee vacant possession. (id:45725)
304 Hickling Trail
Barrie, Ontario
Welcome to this well-kept family home tucked away in Barrie’s desirable east end. With great curb appeal, landscaped interlock walkway, and some freshly painted interior, this property is move-in ready and full of potential. Inside, you’ll find a bright, functional layout with a large primary bedroom featuring its own ensuite and walk-in closet. The basement is finished with in-law suite potential, offering a bedroom, 3-piece bathroom, and a kitchenette—perfect for extended family or extra income. Out back, enjoy a stamped concrete patio and cozy fire pit area, great for entertaining or relaxing evenings at home. Close to parks, Georgian College, Royal Victoria Hospital, shopping, and the lake—this home is ideal for families, first-time buyers, or investors looking for a flexible space in a great neighbourhood. Plenty of options, come see for yourself! (id:45725)
439 Northlake Drive
Waterloo, Ontario
Rare Opportunity Bungalow With Over 3,000 Sq Ft of Living Space in the Desirable North Lakeshore neighbourhood that Backs onto Gorgeous Greenspace. Beautiful Hardwood throughout the Main Floor. Updated Spacious Kitchen includes Quartz Counters, Stainless Steel Appliances and a Large Pantry Cupboard. Living Room Features a Stunning Gas Fireplace and Beautiful Views. From the Eat-In Area You can Access a Large Deck Where You can Enjoy Nature in Your Own Backyard! The Dining Room is Separate. Large Main Bedroom has a Lovely Arch Window, Walk-in Closet and Updated 4 pc Ensuite with Double Sinks and Walk-In Shower. Main Floor also has Powder Room, 2 Large Bedrooms and a 4 pc Bath. Lower level is Newly Carpeted with a Big Bedroom and Updated 3 pc Bathroom. Huge Family Room is Full of Possibilities. Laundry Room has Handy 2nd Staircase to the 2 Car Garage. Walk or Bike on the trail behind Your House to St. Jacobs Market. This is Cottage Living in the City! (id:45725)
3 Nova Scotia Road
Brampton (Bram West), Ontario
Rarely Offered Exceptional Bungalow (2710sq.f + 2793sq.f Bsmt) Backing To Credit Valley Conservation Land, Meticulously Maintained W/Breathtaking Secluded Garden! This Fantastic Residence Loaded W/Tons of Unique Features And Recent Upgrades - 10' Main Floor Ceilings, 12' Cathedral Ceiling In Fam. Rm, Oversized Covered Patio (20'x21'11"), Outdoor Hot Tub, Stunning Front Porch W/Natural Stone Steps (2023), Front Glass Double Doors , Landmark Certainteed Fiberglass Roof Shingles, Extra Attic Insulation, Loft In The Garage (Possible Car Lift), Picture Windows, Egress Bsmt. Window, Hardwood Flrs Throughout, Gourmet Eat-In Kitchen With S/S Appliances, Gas BBQ Hookup And Much More!! Experience Muskoka Tranquility In The City. Close To 401/407. (id:45725)
2200 Rymal Rd E
Glanbrook, Ontario
Exceptional opportunity to own a fully operational spa business in a high-traffic plaza anchored by national brand tenants. This turnkey operation includes a beautifully appointed interior with four of the six treatment rooms currently sublet—substantially offsetting monthly rent. Ideal for an owner-operator or investor, this space offers abundant potential for expansion and innovation. Bring your vision—the possibilities are only limited by your imagination! (id:45725)
5 - 13 Bellman Drive
Ottawa, Ontario
Welcome to 13 Bellman Drive, located in the highly sought-after Arlington Woods community. This meticulously maintained three-bedroom townhome condo offers a prime location close to schools, shopping, public transit, and a variety of local amenities. The main floor features gleaming hardwood floors and ample space for entertaining, with a spacious living room that flows into the adjoining dining area. The well-appointed kitchen includes all appliances. Upstairs, you will find brand new carpeting throughout, a generously sized primary bedroom with double closets, and two additional spacious bedrooms, along with a four-piece bathroom. The finished lower level offers a cozy rec room, laundry area, and plenty of storage space. Outside, enjoy a fully fenced and professionally landscaped yard with an interlock patio - perfect for relaxing or entertaining. (id:45725)
184 Dorothy Street
St. Catharines (Lakeport), Ontario
Welcome to 184 Dorothy, a charming freehold townhouse nestled in a quiet, family-friendly neighbourhood. This inviting 3-bedroom, 1.5-bath home offers a thoughtful layout and plenty of space for comfortable living. The main floor features a bright, open-concept design perfect for both relaxing and entertaining. Upstairs, the spacious primary bedroom boasts two walk-in closets, providing ample storage. The fully finished basement offers even more versatility with a large family room, an additional room ideal for a home office or gym, and plenty of storage space. Enjoy your morning coffee on the covered front porch or host gatherings on the spacious deck in the fully fenced backyard. A perfect blend of indoor and outdoor living awaits you here don't miss your chance to call this home! (id:45725)
68 Boyd Street
Champlain, Ontario
A move-in ready semi-detached for your family! Move to this quiet neighbourhood in Vankleek Hill, a short walk from everything! Space for the kids to play in the back yard, and room for a garden, too! This one has it all! Here is your check-list: high-end kitchen cabinetry and open-concept style; this is perfect for entertaining or family life! Two-way cabinetry creates sleek storage in LR/DR area. Updated, contemporary 4-piece bath. Three good-sized bedrooms on upper level. Large recreation room in lower level. Extra-large laundry area and super-practical large storage space under front of house. Refrigerator, stove, range microwave hood fan, dishwasher, washer, dryer, and back yard shed included. Immediate occupancy. More photos soon. 24 hours irrevocable on all offers. (id:45725)
719 - 50 Clegg Road
Markham (Unionville), Ontario
Welcome to Unit 719 at 50 Clegg Road, a bright and beautifully maintained 2-bedroom + large den, 2-bathroom suite. This spacious condo features 9 ft ceilings, three walkouts to a wide private balcony, and south-facing views that flood the condo with natural light all day long. Whether you're enjoying a quiet morning coffee or entertaining guests, the expansive balcony offers the perfect setting. Inside, you'll find a freshly painted, carpet-free interior with brand-new kitchen appliances and a newer washer and dryermaking this home truly move-in ready. Residents enjoy resort-style amenities including: Indoor pool, Rooftop garden, Fully equipped gym, Elegant party room, 24-hour concierge service for peace of mind and elevated living. Unbeatable location with transit right at your doorstep, minutes to Unionville GO, and quick access to Hwy 404, 407, and Hwy 7. Enjoy proximity to York University Markham Campus, Downtown Markham, First Markham Place, Markville Mall, and a wide range of shops and restaurants. Situated in a top-ranked school district (Unionville High School, Coledale Public School, St. Justin Martyr) and on a school bus route, this condo is ideal for professionals, families, or downsizers looking for both style and convenience. Won't last! (id:45725)
416 Langlaw Drive
Cambridge, Ontario
Discover comfort and convenience in this beautiful 3-bedroom, 2-bathroom home, located in a quiet, family-friendly neighbourhood. Featuring a spacious layout, this home offers a bright living room, a well-appointed kitchen with ample counter space, and a cozy dining area ideal for everyday living and entertaining. The primary bedroom includes a walk in closet, while two additional bedrooms are perfect for family, guests, or a home office. Enjoy outdoor living in the private backyard—great for barbecues, gardening, or relaxing under the sun. With a dedicated laundry area, ample storage, and garage, this home checks all the boxes. Close to schools, parks, shopping, and major transit routes, it’s the perfect fit for families, first-time buyers, or anyone looking for a new community to grow your family. A great opportunity to add your own style and updates. There is lots of potential with this property so bring your creativity and make this property shine! (id:45725)
Side Split - 55 St Lawrence Place
London South (South O), Ontario
Welcome to 55 St. Lawrence Place, a beautifully maintained side split nestled on a quiet, private court in the most family-friendly neighborhoods. Surrounded by mature trees on a spacious pie-shaped lot, this warm and inviting home offers a perfect blend of space, comfort, and convenience. Ideally located within walking distance to Sir Isaac Brock Public School and St. Jude Catholic Elementary, as well as shopping, parks, and easy access to both Highway 401 and 402, this is a wonderful place for families to grow and thrive. Inside, you'll find a bright and functional layout featuring three bedrooms on the upper level and a large fourth bedroom on the lower level, along with three full bathrooms. The cozy lower-level family room boasts an updated fireplace and direct access to the backyard, creating the perfect space for relaxing or entertaining. Recent upgrades include: New flooring (2025) - Large front window (2024) - New stove (2022) and stainless steel appliances - Renovated lower-level bathroom (2021) - Roof, fascia, soffits (2021) - Furnace & A/C (2018) - 200 amp panel & security cameras (2022) Step outside to a fully fenced backyard retreat complete with a spacious deck (2019), cozy fire pit, and gazebo (2021) ideal for summer evenings and weekend gatherings. Additional features include a separate entrance to the heated garage, epoxy-finished porch and back steps, and a 4-car driveway with no sidewalk. With thoughtful updates throughout and a location that truly can't be beat, this home offers the perfect mix of comfort, lifestyle, and lasting value. Don't miss your chance to call it home! (id:45725)
119 Fire Route 242
Trent Lakes, Ontario
Escape to your private lakeside retreat, where the beauty of the forest meets the pristine shores of Gold Lake. Tucked into the trees on a beautiful 0.84-acre lot, this stunning cottage offers 180 feet of crystal-clear shoreline with unbeatable southern exposure and breathtaking panoramic views. Blending modern updates with classic cottage warmth, the interior features an open-concept layout with vaulted ceilings, granite kitchen counters, a cozy stone fireplace, and a brand-new bathroom with laundry hookups. Enjoy the peace of mind that comes with recent upgrades, including new windows, roof shingles, and siding. Step out onto the deck to enjoy morning coffee in the solitude of nature, or unwind on the extensive dock system. Nestled on the sought-after seven-lake chain, this rare property offers outstanding privacy, excellent swimming, and direct access to a network of scenic waterways. Whether you're relaxing under the forest canopy or exploring the lake by boat, this is the ultimate cottage escape. (id:45725)
1640 Pillette Road
Windsor, Ontario
Charming East Windsor Home Your Perfect Opportunity! This well-maintained 1 and 3/4th-storey, 3-bedroom, 2-bath home offers comfort and convenience in a quiet East Windsor neighborhood. Set on a pleasant lot, the property features mature trees and a welcoming covered front porch. The main floor includes a bright living room with hardwood floors, a spacious kitchen, and a dining area perfect for family meals. You'll also find a versatile family room and a convenient third bedroom, ideal for guests or a home office. A powder room adds extra convenience on this level. Upstairs features two comfortable bedrooms along with an extra storage or walk-in closet space, and a practical 3-piece bathroom. The finished basement provides additional living space, enhanced by durable, waterproof Halles View Maple vinyl plank flooring. It features a second living area, dedicated laundry space, and room for a home office or storage. For added protection, a sump pump in the basement ensures peace of mind during wetter seasons. Enjoy the convenience of a deep driveway and a 1.5-car detached garage, with a private backyard perfect for relaxing or entertaining. A new roof (2024) adds extra peace of mind. (id:45725)
112 - 4 Greentree Court
Toronto (Keelesdale-Eglinton West), Ontario
Newly Renovated And Freshly Painted 2BR APARTMENT Rental Opportunity Located On Central North York Right On A Great Park, Minutes Away From Gr8 Amenities, Schools, Shopping, Transit, Inc. Reliable 24 Hr. On Site Super, Clearview On The Park Is A Wonderful Home! Move Quickly! This 1 Br Apt Is Strong Choice For The Young Professional Or Student. This 635 sf Unit Features Modern Kitchen And A Fully Refurnished Washroom. Photos for illustrative purposes and may not be exact depictions of units. L-I-V-E ! R-E-N-T ! F-R-E-E ! - One month free on a 12 month lease. ***EXTRAS: Safe Neighborhood With Convenient Ttc Access And Close To Major Highways. The Premises Are Well Maintained And Unit Include Fridge, Stove, Laundry On Site. (id:45725)
415 Water Street S
Cambridge, Ontario
Brand-new commercial building in a high-traffic location! Ample on-site parking and attractive outdoor green space enhance the appeal for clients and employees. Landlord is open to assisting with build-out to suit your business needs. Ideal for retail, office, or service-based tenants seeking visibility and flexibility (id:45725)

