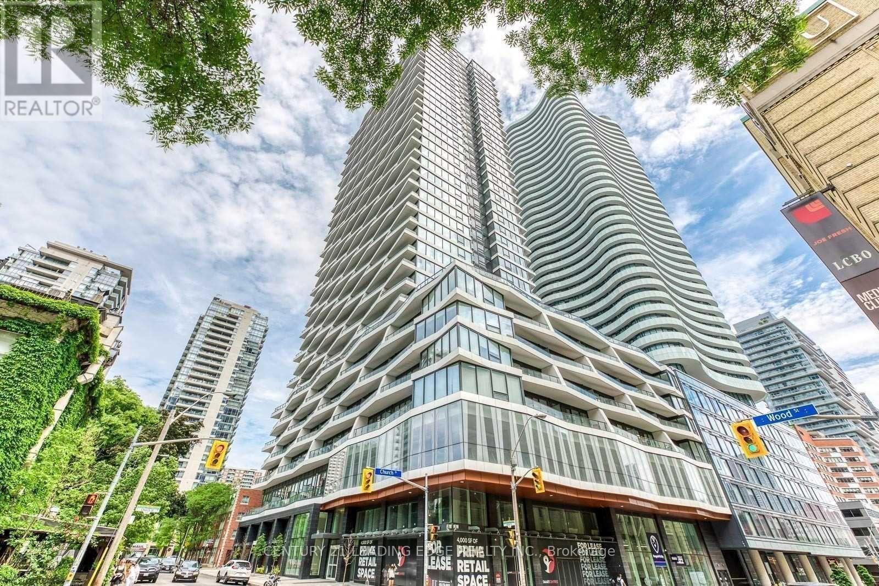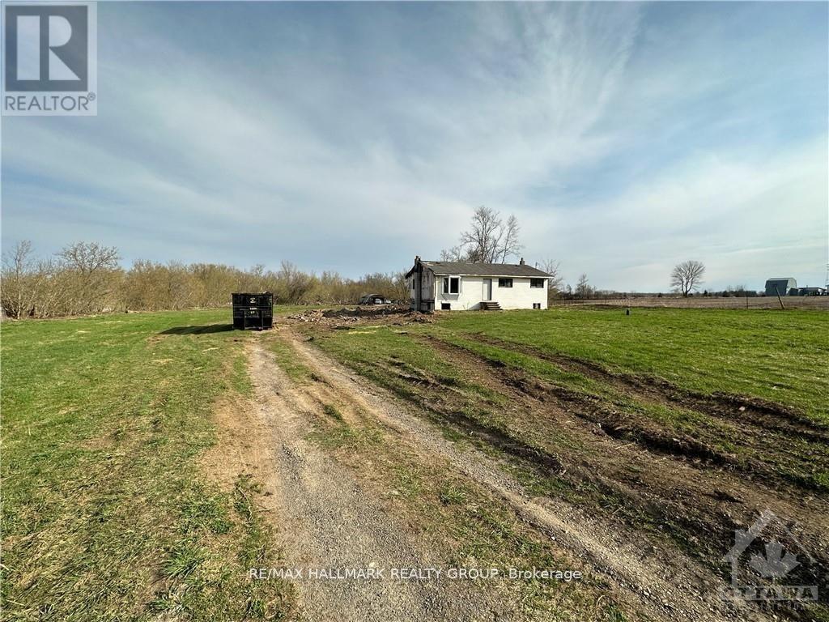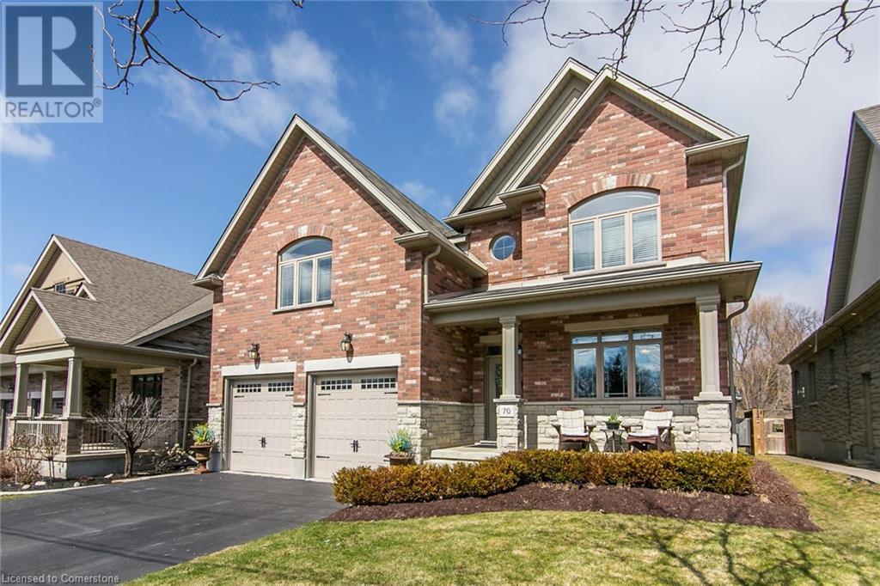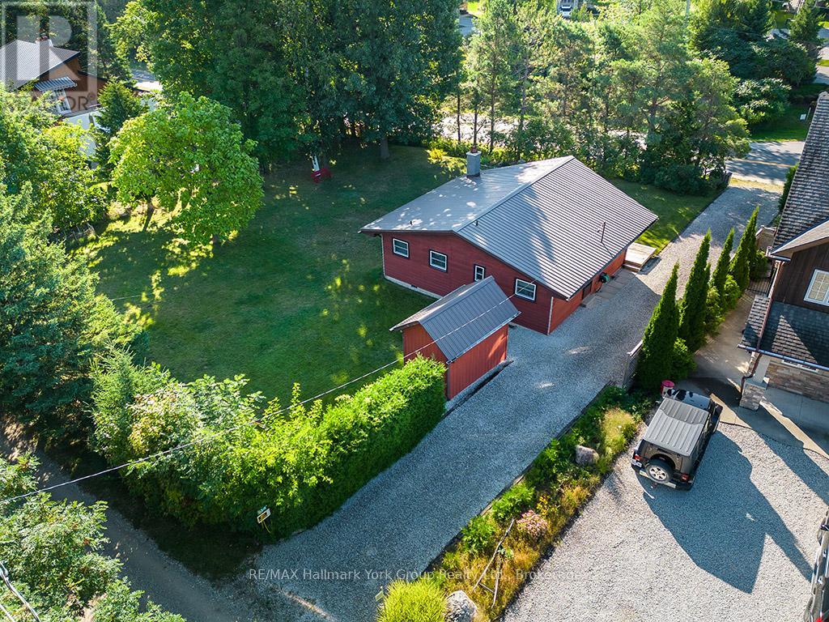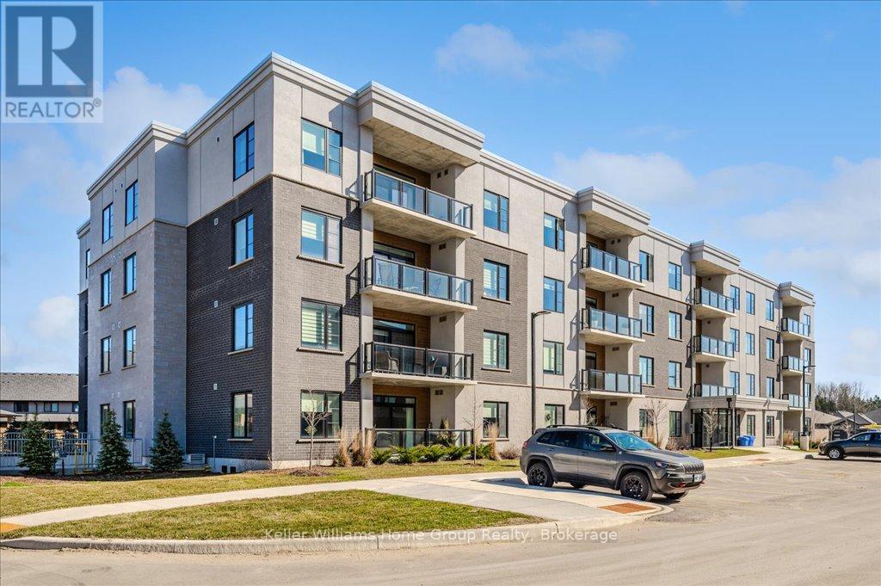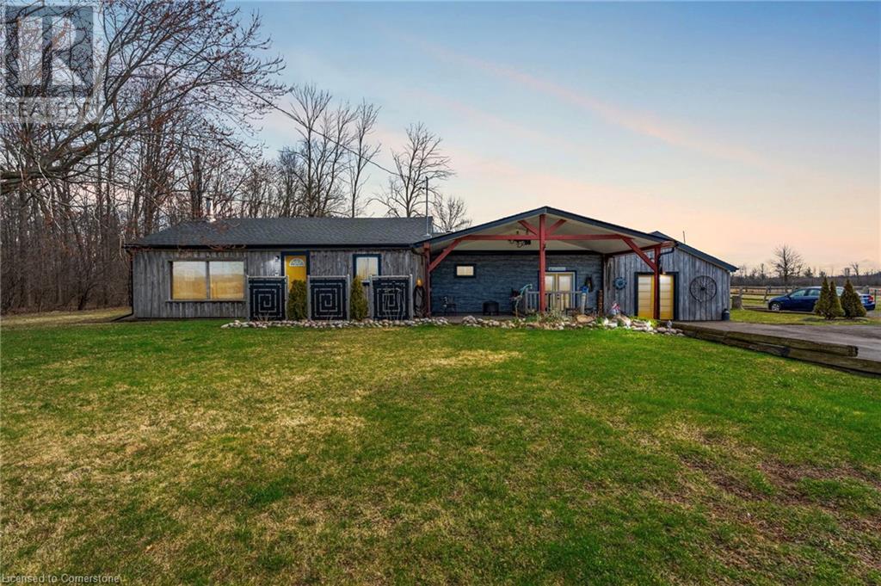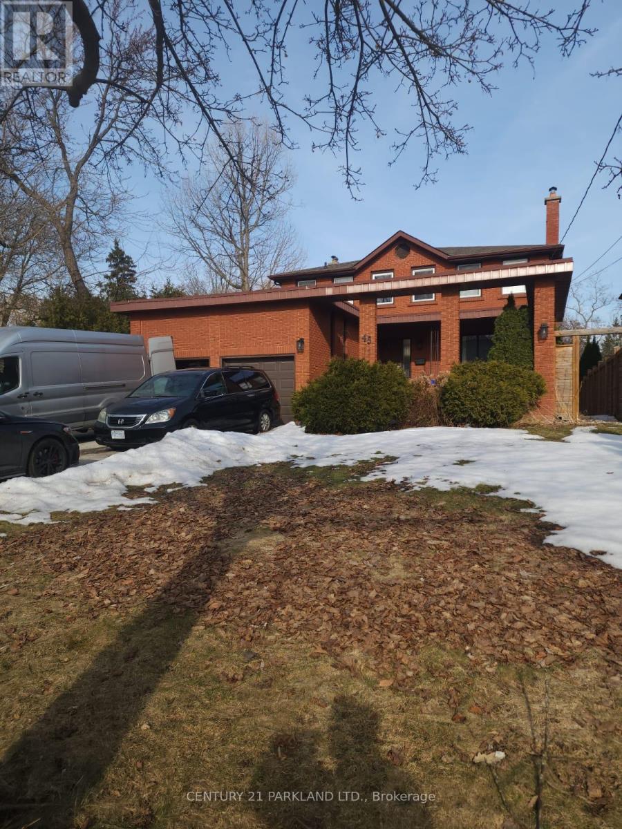1053 Cameo Street
Pickering, Ontario
Open Concept One Bedroom Basement With A Walk Out and Lots Of Natural Light. Newly Finished. AAA Tenants. Credit & Employment Verification Required. (id:45725)
626 - 52 Forest Manor Road
Toronto (Henry Farm), Ontario
WELCOME to Emerald City! Well Situated Near Fairview Mall and TTC at Doorstep (Don Mills TTC Subway Nearby)! Easy Access to DVP/Hwys 404, 401 and 407. Bright, Open Concept 1+1 Bed Condo 691sqft (589 sqft plus 102 sqft, as per Seller) With 9 Ft Floor to Ceiling Window W/ Walk-Out To Generous Sized Open Balcony W/ Unobstructed Western View and Sunsets. Den Can Be Used as Second Bedroom W/ Sliding Doors For Privacy. NOTE - Second Bedroom White Combo Bed/Desk Furniture Available For Sale. Luxurious Building Amenities Eg. Pool, Gym, Games/Party Rm, BBQ Area, Etc. Ideal for First Time Buyer, Professional Couple or Investor. (id:45725)
719 - 85 Wood Street
Toronto (Church-Yonge Corridor), Ontario
Live in style and luxury at Axis Condos! This gorgeous 2-bedroom plus den unit (den can be used as a 3rd bedroom) features 2 full bathrooms, an excellent layout with floor-to-ceiling windows, a modern European-style kitchen with integrated appliances, quartz countertops, and a custom backsplash. Enjoy 9-ft ceilings and laminate flooring throughout. Prime location steps to subway, Loblaws, Ryerson University, University of Toronto, and major shopping centres. Building offers world-class amenities including a 6,000 sq.ft. fitness centre, business lounge, outdoor terrace with bar, and more. A must-see! (id:45725)
4 - 1072 St Clair Avenue W
Toronto (Oakwood Village), Ontario
L-I-V-E ! R-E-N-T ! F-R-E-E ! - ONE (1) months free on a 13 month lease! Welcome to this exciting offering in dynamic Oakwood Village. This 2BR apartment features large bedroom and excellent layout is located in abuilding of such distinct and historical character that is based in a such a central, dynamic, and safe neighbourhood. Be the one to live in this freshly renovated 678 Square Foot gem and benefit from the brand new appliances (fridge, freezer, stove, oven, and dishwasher) as well as the tastefully designed aesthetic touches. The art deco style of your new home will inspire inhabitants and guests alike and enjoy the spacious pad, updated kitchen, large living/dining room and durable hardwood flooring. The Regal Heights neighbourhood in trendy St. Clair West offers the best of Toronto's dining and retail scenes as well as wonderful schools, green spaces and places of worship. An opportunity not to be missed. (id:45725)
406 Latourell Road
North Grenville, Ontario
Flooring: Mixed, Attention builders, renovators, and home flippers! Welcome to 406 Latourell Rd. This is a fantastic opportunity to enjoy a lovely country property with just under 2 acres located just outside Kemptville on a surfaced road. Existing 3 bedroom 2.5 bath bungalow. Quiet country road with great neighbours all around, plenty of room for kids and pets to explore with no rear neighbours. Home being sold "as is" (id:45725)
70 Waverley Drive
Guelph, Ontario
LUXURY EXECUTIVE HOME WITH MULTI-FAMILY OPTIONS ON THE GREEN. Welcome to this stately, custom-built executive home by Terraview Homes, offering over 4,900 square feet of thoughtfully designed living space. With 5 bedrooms and 5 bathrooms, this home blends luxury and functionality. Step inside to a grand main floor featuring 9-ft ceilings, porcelain tile and rich hardwood flooring throughout. The chef's kitchen is a true showstopper with quartz countertops, built-in appliances, and an oversized island with double sinks, making it the perfect space for preparing your favorite meals. It opens onto the sunwashed dining room, from where you can extend your living space outdoors to the custom cedar deck. The main floor is complete with a powder room, and large family room with a stunning stone-surround, gas fireplace. Upstairs, the spacious primary retreat offers 2 walk-in closets, and a spa-inspired ensuite finished with Quartz countertops, full-sized corner soaker tub, and custom glass shower. For the kids, there are 2 more bedrooms and a 5-piece bathroom. This home also includes a bright, legal, above-ground apartment ideal for multigenerational living, which has a rough-in for a separate entrance/elevator from the garage. The basement features 8'9-ft ceilings, oversized windows, gas fireplace, a large entertaining space, bathroom, and bedroom with side entrance. The spacious yard backs onto the picturesque links at the Guelph Golf and Country Club. Whether enjoying a quiet morning coffee or hosting an evening get-together on the deck, the treed view and serenity is a winner. The extra-deep garage is fully insulated, with electric door openers and an EV charger. Located in a family-friendly neighbourhood with excellent schools, shopping, and the lush beauty of Guelph's Riverside Park, this home offers luxury, executive living in a peaceful, convenient setting. It's all thoughtfully designed, meticulously maintained, and move-in ready. (id:45725)
104 Ridgeview Drive
Blue Mountains, Ontario
Discover your perfect all-season retreat in this charming Blue Mountains Ski Chalet. Whether you're looking for a cozy everyday home, a weekend getaway, or a seasonal chalet, this meticulously maintained 3-bedroom bungalow has it all.Step inside and enjoy the warmth of a wood-burning fireplace, an updated kitchen, and large windows that fill the space with natural light. The metal roof and newer windows provide added durability and energy efficiency. Step outside to the expansive deck, offering breathtaking views and a front-row seat to the beauty of the changing seasons. This property is a dream for outdoor enthusiasts. Grab your skis and take a short walk to the mountain or explore the many nearby activities, including snowboarding, cross-country skiing, snowshoeing, walking and biking trails, and ATV paths. In the warmer months, enjoy the stunning beaches of Georgian Bay, sailing, kayaking, golfing, and visiting the area's wineries and breweries. For builders and investors, this property offers exciting potential with dual road access and endless possibilities for development. Its unbeatable location is just minutes from ski hills, Blue Mountain Village, Collingwood, Thornbury, and Craigleith, making it the ultimate hub for recreation, relaxation, and entertainment. Explore the best of Georgian Bay Real Estate and Blue Mountains Real Estate with this exceptional property. Visit our website for more detailed information and make this stunning chalet your next adventure! (id:45725)
101 - 99 Farley Road
Centre Wellington (Fergus), Ontario
Step into comfort and convenience with this newly constructed 2-bedroom, 2-bathroom condo offering 1,285 square feet of modern living space. Built in 2023 by Keating Construction, this ground-floor unit combines contemporary design with everyday practicality perfect for homeowners seeking style, ease, and accessibility. From the moment you walk in, you're greeted by an open-concept layout that maximizes natural light and livability. The spacious living area flows seamlessly to a private balcony, ideal for morning coffee or evening relaxation. The kitchen is outfitted with modern cabinetry, premium fixtures, and ample counter space perfect for both cooking and entertaining. The primary suite features a full en-suite bath and generous closet space, while the second bedroom offers flexibility for guests, a home office, or additional storage. Whether you're downsizing, investing, or purchasing your first home, this move-in-ready gem offers comfort, quality, and value in a well-planned community. With easy ground-floor access, its also ideal for buyers looking to avoid stairs or simply enjoy more convenient entry. (id:45725)
1716 Sunset Drive
Fort Erie, Ontario
Charming 2-Acre Horse Farm in Fort Erie – 1716 Sunset Drive Welcome to 1716 Sunset Drive, a picturesque 2-acre horse farm nestled in the heart of Fort Erie. This beautifully updated 2,200 sq. ft. bungalow farmhouse offers the perfect blend of country charm and modern comfort, ideal for equestrian lovers or those seeking peaceful rural living. Step inside to a spacious 4-bedroom, 2-bath layout featuring a large great room warmed by a cozy woodstove accented with striking stonework—perfect for family gatherings or quiet evenings in. The main floor also boasts a comfortable family room complete with a bar area, ideal for entertaining. Updates include, bathroom with a soaker tub, newer roof, windows, HVAC system, septic, and flooring—offering both style and peace of mind. Outdoors, the equestrian amenities shine with a 30' x 40' barn featuring 5 indoor and stalls, a fenced paddock, and a 1/8 mile training track. An oversized 20' x 30' garage/shop provides ample space for hobbies, tools, or equipment. Whether you're a hobbyist, horse enthusiast, or simply looking to enjoy the serenity of country living, this unique property is a rare find. Don’t miss your opportunity to own your own slice of rural paradise. (id:45725)
1639 St Clair Avenue W
Toronto (Weston-Pellam Park), Ontario
Modern, renovated building in an excellent location along St. Clair W. Has great visibility and a double frontage, consists of 2 addresses: 1639 &1641 St. Clair Ave. W. The main level is an open concept commercial space with high ceilings, new commercial doors, windows & flooring. Wide staircase leading to spacious & usable basement. Rear laneway access with upgraded asphalt and drains. The store is spacious and bright for many commercial uses. Upper level consists of two (2) renovated apartment units (2020); a 2 bedroom & a studio unit, currently vacant and each have walkout(s) to a large rooftop area - this rear roof portion was replaced in 2019! Great potential! Perfect for Investors or Live/work opportunities! Be in the heart of this developing, vibrant and diverse Weston - Pellham Park area surrounded by great restaurants, recently completed condominium developments and trendy retail along St. Clair Ave. W. TTC at your front door. Walking distance to the Stockyards, Corso Italia, JJ Piccininni Centre, Earlscourt Park and the highly anticipated St. Clair-Old Weston Smart-Track Station. Do not miss out!**EXTRAS** Sep. metered hydro & gas for each address. Res. units have their own heating & A/C. Electrical, plumbing & HVAC throughout(2018-2019); drywall (2018-2019); Backwater prevention valves (2018). Some photos have been virtually staged. (id:45725)
Bsmt Apt 1 - 45 Kersey Crescent
Richmond Hill (North Richvale), Ontario
Lower Level Apartment In Desirable North Richvale! Walk In A Separate Entrance! One Large Bedroom, Spacious Bath, Living & Dining Rooms Open Concept With Kitchen! 1 Parking space in drive. Close Proximity To Parks, Grocery Stores, Restaurants On Yonge St, Public Transit, Best Schools! All Kitchen Appliances, One Parking Space and Shared Laundry Are Included In The Monthly Rent. Tenant To Pay 25% Of Household Utilities. (id:45725)
Upper - 283 Main Street N
Markham (Old Markham Village), Ontario
Looking for a rental thats more charming than your aunts antique teacup collection? Welcome to the upper floor of 283 Main Street North in the heart of Old Markham Villagea delightful 2-bedroom, 1-bathroom abode thats priced so well, you might just do a double-take.Step through your private entrance into a space thats as clean and well-maintained as a show home, minus the velvet ropes. Need to do laundry? No problem! Enjoy private access to a shared laundry area in the basementbecause nothing says convenience like clean socks on demand.Parking woes? Not here. Youve got your own private driveway and a large detached garage. While the garage is offered in as-is condition, its perfect for storing your vehicle or those boxes of mystery items youve been meaning to sort through.Safety first! This legal, retrofitted unit boasts two fire exits, ensuring peace of mind. Plus, your downstairs neighbor is the epitome of quietnon-smoking, pet-free, and as serene as a yoga retreat.Location-wise, youre just steps away from public transit, boutique shops, cozy cafes, and delectable restaurants. Need to commute? The GO Train station and Highway 407 are within easy reach. And for your shopping and recreational needs, Markville Mall, parks, and schools are all nearby.Dont miss out on this gemits the kind of deal that doesnt come around often. Schedule your viewing today and prepare to fall in love! (id:45725)


