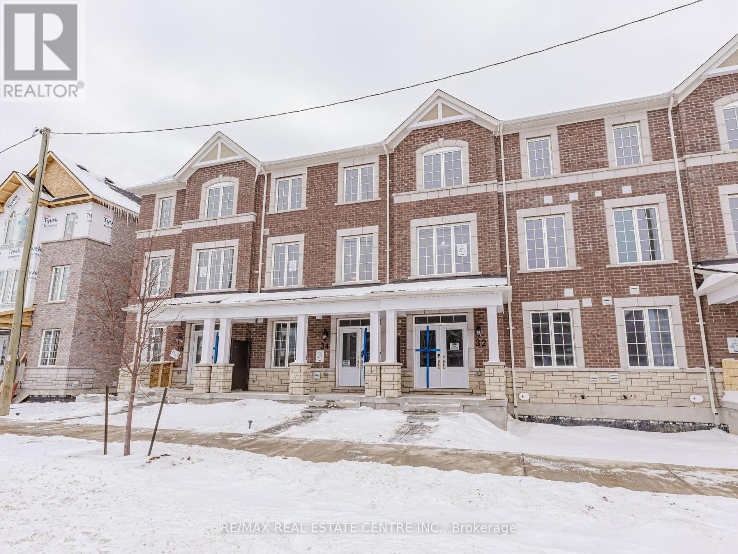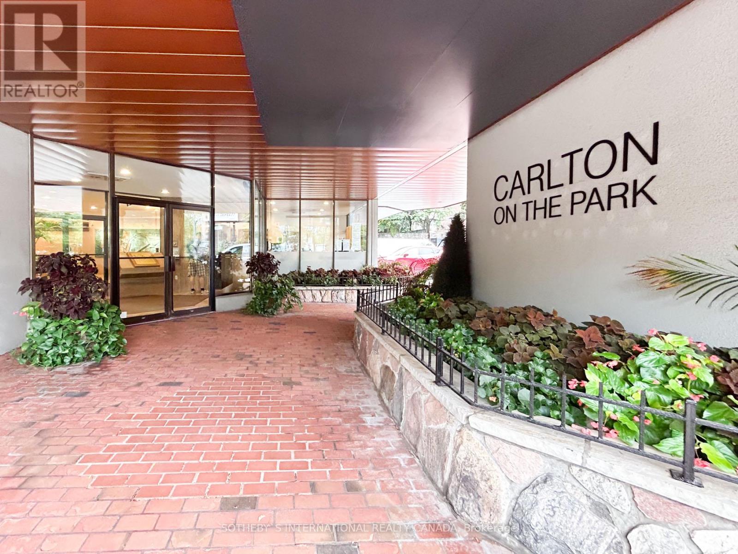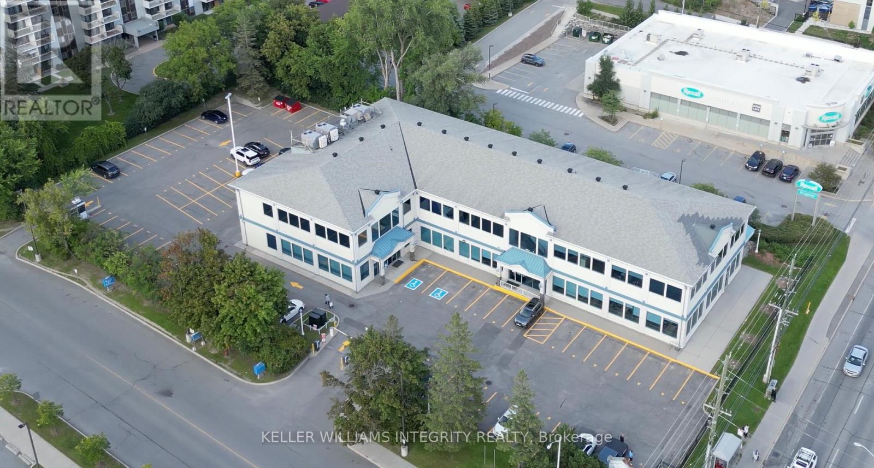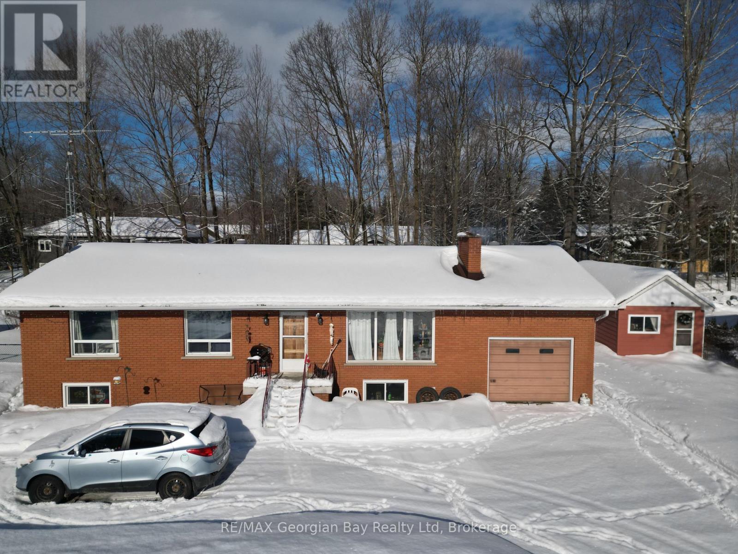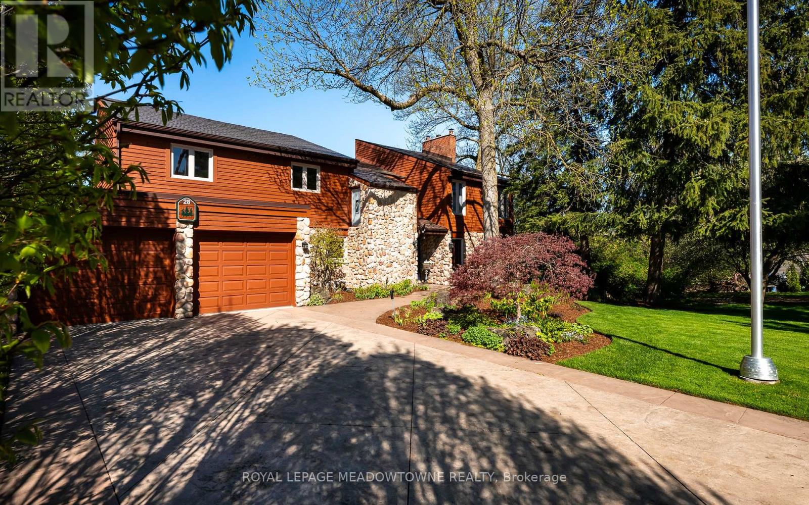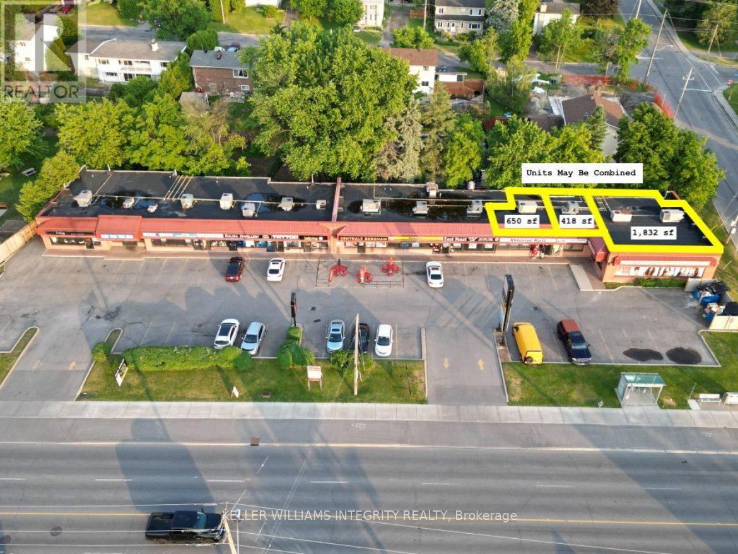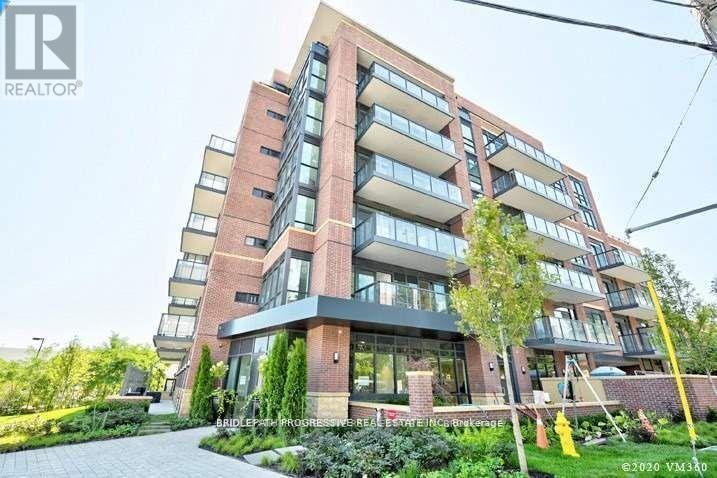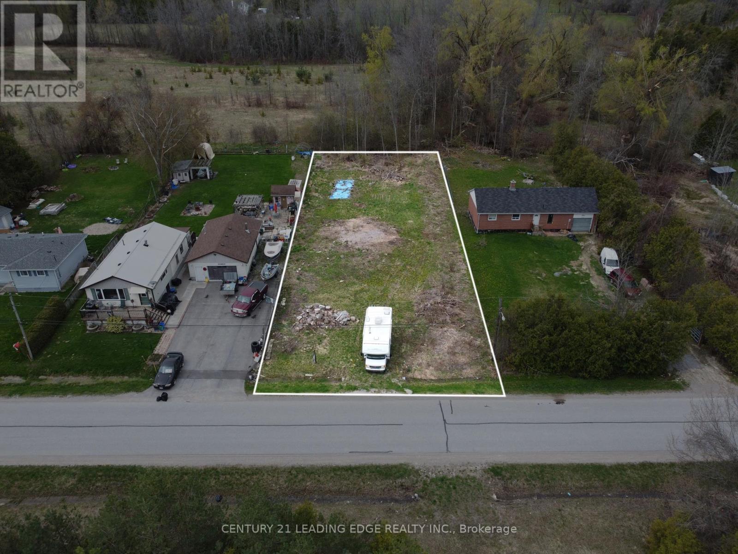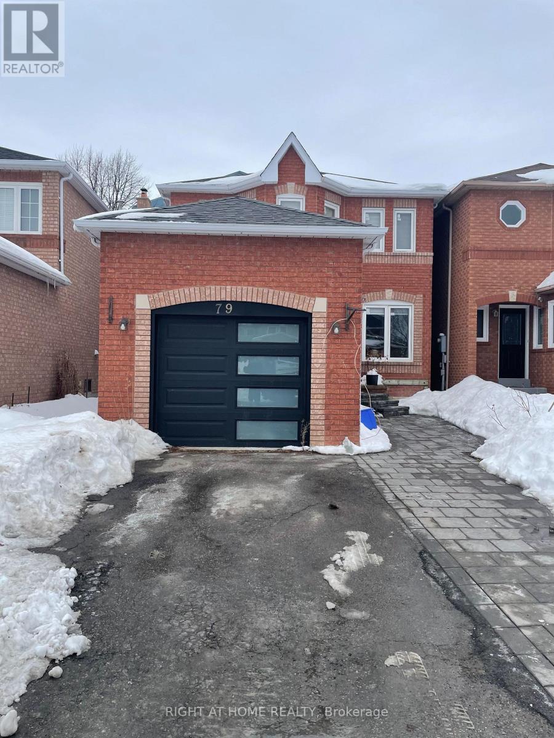602 - 1275 Finch Avenue W
Toronto (York University Heights), Ontario
PRIME LOCATION FOR BUSINESS & PROFESSIONALS. COMMERCIAL. BRAND NEW OFFICE FOR RETAIL/LEGAL OR CONSULTING SERVICES. IDEAL FOR MEDICAL CLINIC, COSMETIC, DENTAL OFFICE, HEALTH & BEAUTY SALON, HAIR SALON, SPA, PHISIOTHERAPY CENTRE ETC. LOCATED NEAR THE INTERSECTION TO FINCH W & KEELE ST. CLOSE TO YORK UNIVERSITY, HUMBER RIVER HOSPITAL, YORKDALE MALL, DOWNSVIEW PARK, STEPS TO HWY 400, 401, 407, FINCH W, TTC SUBWAY STATION & FUTURE LRT. THE BUILDING FEATURES RETAIL SPACES, PHARMACY & AMENITIES SUCH AS A GREEN ROOF WITH TIM HORTONS ON GROUND FLOOR. **EXTRAS** SECURE UNDERGORUND & SURFACE PARKING & VISITOR PARKING AVALIABLE ALSO. IT'S POSSIBLE THAT UNIT COULD BE UNMERGED WITH THE ADJACENT UNIT TO CREATE A LARGER UNIT OF ABOUT 1500 SQFT (id:45725)
34 Bellasera Way
Caledon, Ontario
Brand New, Move-In Ready 4-Bedroom, 4-Washroom Freehold Townhome with No Maintenance Fees! This stunning home features a rare main-level bedroom with a full washroom - perfect for seniors, a guest suite, or a mortgage-helper rental. Primary Bedroom with ensuite , quartz counter on washroom vanity. Enjoy the convenience of a double garage with direct entry, a spacious balcony, and a carpet-free interior with elegant oak stairs. Tankless Heater under ownership (No monthly rental cost), The large kitchen with quartz counter top, stainless steel appliances and flooded with natural light. Located in a quiet, family-friendly neighborhood with easy access to Mount Pleasant GO Station. Dont miss this incredible opportunity! (id:45725)
906 - 130 Carlton Street
Toronto (Cabbagetown-South St. James Town), Ontario
Welcome to an exceptional urban oasis at Carlton on the Park, a prestigious building by Tridel located at 130 Carlton Street, Suite 906. This stunning 2,156 sq. ft. residence offers luxurious downtown living with 2 bedrooms, a den, and 2 baths. The open-concept layout connects the living, dining, and family areas, creating a versatile space perfect for intimate gatherings and large-scale entertaining. The double-sided fireplace is a stunning focal point, adding warmth and charm to both rooms. The expansive wall-to-wall windows showcase breathtaking south views of the Toronto skyline and Lake Ontario. Immerse yourself in the gourmet kitchen with ample counter space and a breakfast area, which is ideal for casual dining. The primary bedroom is a serene retreat with a luxurious 7-piece ensuite bath, a sauna, a soaking tub, a double vanity, and a walk-in closet. The second bedroom is spacious, and the versatile den can serve as a third bedroom, home office, or hobby room. "Carlton on the Park" offers exceptional amenities, including an indoor pool, fitness center, rooftop terrace, and 24-hour concierge service. Located in the heart of downtown, you're within walking distance of shops, restaurants, parks, and public transit. All-inclusive condo fees add to the convenience and ease of living in this remarkable suite. Experience the best city living in this elegant entertainer's dream home. Maintenance includes Internet and Cable TV. (id:45725)
745 Montreal Road
Ottawa, Ontario
Located at the entrance to the Montfort Hospital campus. A ground floor unit facing the parking lot with direct access for your visitors. The unit is fully fit-up with permitter offices and interior open space. High-end modular walls can be reconfigured or removed to adjust the layout of the space's interior. This is an ideal location for medical-related businesses, general offices, physiotherapy or any business interested in taking advantage of the proximity to the hospital. The unit offers lots of natural light and a spacious configuration. The rent is $20.00 psf net, plus $16.72 psf for the building operating costs. All utilities are included in the building's operating costs. Parking is extra, however it is possible to arrange for parking validation for your visitors with a supplemental parking rental fee (id:45725)
22 Oakwood Avenue
Tiny, Ontario
This home is in a great location with many brand new homes being built in the area. It is a short walk to the beaches of Tiny. This home has great bones and is waiting for you to add your own touches. The 3 bedrooms, separate dining room and main floor office give you the space to roam. Also there is a bunkie on the property for that overflow of guests that are surely going to want to come. The 100 x 150 foot property is perfect for any of those family events you will be holding. Come see this place today and begin your journey. (id:45725)
184 Strachan Avenue
Toronto (Niagara), Ontario
Welcome To 184 Strachan, A Fully Renovated Victorian In One Of Toronto's Trendiest Neighbourhoods. Just Steps From The Energy Of Queen West And The Greenery Of Trinity Bellwoods Park, This 3-Story, 4+1 Bedroom Home Offers Approximately 3,600 Sq.Ft Of Impeccably Designed Living Space. Soaring Ceilings, Sleek Finishes, And Abundant Natural Light Set The Tone. The Main Floor Boasts An Open-Concept Living And Dining Area, A Custom Chef's Kitchen With A Statement Center Island, High-End Built-In Appliances, An Induction Stove, And Extensive Storage. A Powder Room And Sliding Doors Lead To A Private Backyard Retreat, Perfect For Entertaining. Upstairs, The Second Floor Features A Spacious Family Room And A Tranquil Primary Suite With Built-Ins And A Spa-Inspired 5-Piece Ensuite. The Third Level Impresses With A Second Principal Bedroom Showcasing Cathedral Ceilings, An Ensuite Bath, And A Charming Dormer Window Nook-Ideal For Reading Or Working. The Versatile Lower Level Includes A Recreation Room, Laundry, 3-Piece Bath, And A Rear Bedroom/Gym/Office With A Separate Walkout To A Below-Grade Storage Area With Garden Access. Luxury Details Include Smart Home Automative, Five Skylights, Electric Blinds, Accent Lighting, And Heated Floors In All Bathrooms And The Laundry Room. A Perfect Blend Of Historic Character And Modern Design In One Of Toronto's Most Vibrant Communities. (id:45725)
28 Pine Tree Crescent
Brampton (Brampton East), Ontario
One-of-a-Kind Executive Home Backing Onto Etobicoke Creek. Nestled in a sought-after neighbourhood, this stunning 4-bed, 4-bath executive home is a rare find. Thoughtfully renovated with high-end finishes, vaulted ceilings, and custom millwork, it offers both elegance and functionality. Step into a grand foyer with herringbone tile flooring, leading to a private den with double French doors. This sophisticated space boasts rich hardwood floors, dark wood crown moldings, a coffered ceiling, built-ins, and a sleek electric fireplace ideal for a home office or lounge. The chefs kitchen, fully renovated in 2023, is a masterpiece with hickory hardwood floors, white cabinetry with gold hardware, quartz countertops, and a large island. Premium appliances include a Sub-Zero fridge, Wolf wall ovens, and a six-burner Wolf stove. The pantry has pullout shelves, built-in cabinets, and a cozy nook with a gas fireplace. Floor-to-ceiling windows open to a walk-out patio. Step outside to a breathtaking backyard oasis backing onto Etobicoke Creek. Enjoy ultimate privacy with lush landscaping and mature trees. A stone patio with a built-in BBQ and seating area is perfect for entertaining, while the saltwater pool and hot tub offer a serene escape. The fully fenced yard also features a pool house with bar, and a putting green. Upstairs, the primary suite offers a dressing room, wall-to-wall closets, and a spa-like ensuite with a soaker tub, rain shower, and custom built-ins. Additional bedrooms feature built-in storage. The main bath has heated floors, a soaker tub, and elegant finishes. The finished basement is an entertainers dream, featuring a gas fireplace, a wet bar with quartz counters, a beverage fridge, and an island. A private gym with rubber flooring, mirrors, and a wine fridge adds to the appeal. The spa-like bath includes a steam shower and heated floors. This exceptional home wont last long! Book your private showing today! (id:45725)
101 - 2208 St. Joseph Boulevard
Ottawa, Ontario
High-traffic retail strip mall on St Joseph Blvd in Orleans in the East of Ottawa. A very well-managed and maintained building offers great exposure and lots of on-site parking. Ideal for retail, office, and medical service providers. Currently, there are lease options for 650 SF, 1,068 SF, 1,832 SF, 2,250 SF. Units may be combined for up to 2,900 SF. The property offers large windows, good sign visibility from the road directly on each unit plus a large sign pylon at the entrance to the place. The leases are triple net with a base rent of $28.00 per square foot for the first year with annual escalations. The building's operating costs are currently $13.63 per square foot which, due to excellent management, falls below the average rate for similar buildings. Tenants will pay for their hydro, gas, and water in addition to the rent. Parking is included at no additional charge. Mandatory pylon sign rental is $75 per month. Food-related business will not be considered. (id:45725)
7126 Parsa Street
Niagara Falls (Brown), Ontario
Stunning Newly Built 2-Story Home!This beautiful brick and stucco home offers modern elegance and functionality. Featuring 4 spacious bedrooms plus a loft, it boasts 2 ensuite washrooms, a convenient Jack and Jill bathroom, and quartz countertops throughout. The gourmet kitchen includes a large island perfect for entertaining while the main floor laundry adds convenience. Enjoy the covered porch, fully fenced yard, concrete driveway, and built-in surround sound speakers. The home also features an irrigation system for easy lawn maintenance. The basement comes with a rough-in for a future bathroom. Located near Costco, schools, RONA, banks, and more, this home is a must-see! (id:45725)
208 - 3 Southvale Drive
Toronto (Leaside), Ontario
Welcome To The Leaside Manors By Shane Baghai. This Boutique Building Was Truly Built With No Detail Overlooked. Linear Gas Fireplace, Bbq on Terrace, 85 Inch Flat Screen Television, And The Latest Technology Really Make This Building Stand Out. This Stunning And Upgraded Suite Will Not Last And Is Truly A Home For The Discerning. Great Access To Major Transportation Routes As Well As Some Of The Cities Most Premier Amenities. (id:45725)
166 Virginia Boulevard
Georgina (Virginia), Ontario
Build your dream home on this prime vacant lot in a family-friendly neighborhood! This spacious lot (76' x 209') offers tremendous potential, located just steps to Lake Simcoe and only an 8-minute drive to charming downtown Sutton. Close to all town amenities such as schools, parks, shopping, restaurants, community centres, libraries, beaches, marinas and lots more! Easy access to highway 48 and 404! Don't miss out on this exceptional opportunity to build your dream home in this vibrant neighbourhood! (id:45725)
79 Fieldnest Crescent
Whitby (Rolling Acres), Ontario
Well maintained, Located in a quiet and family-friendly neighborhood, close to schools, parks and shopping, Sold Under Power Of Sale Therefore As Is/Where Is Without Any Warranties From The Seller. Buyers To Verify And Satisfy Themselves Re: All Information. Tenants willing to stay or move out if required (id:45725)

