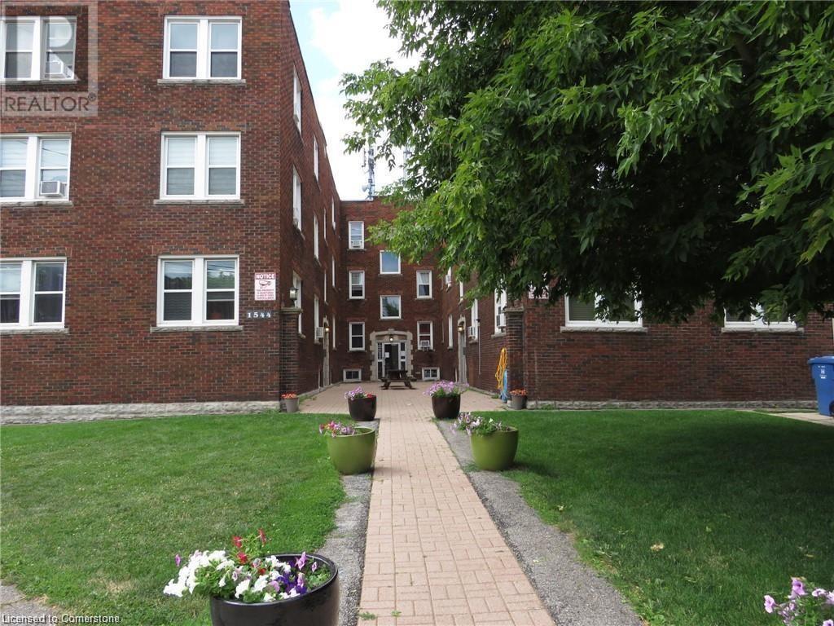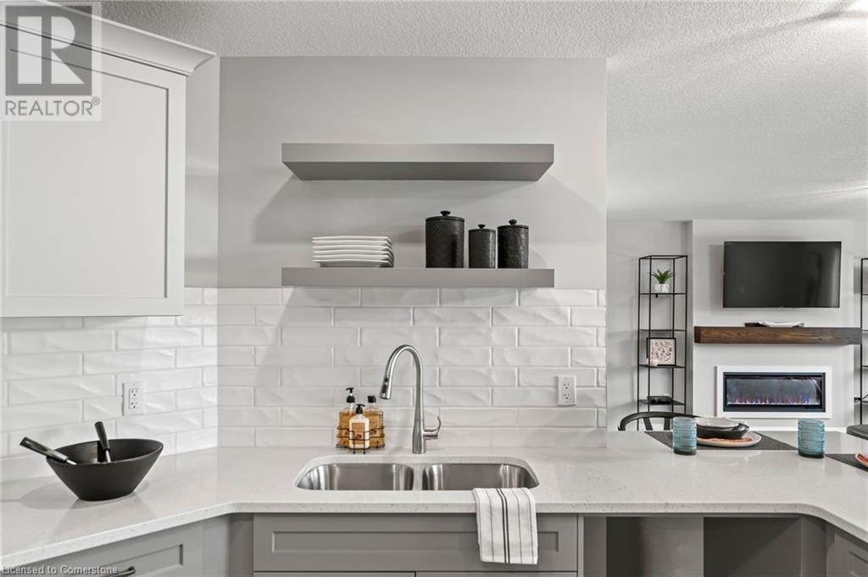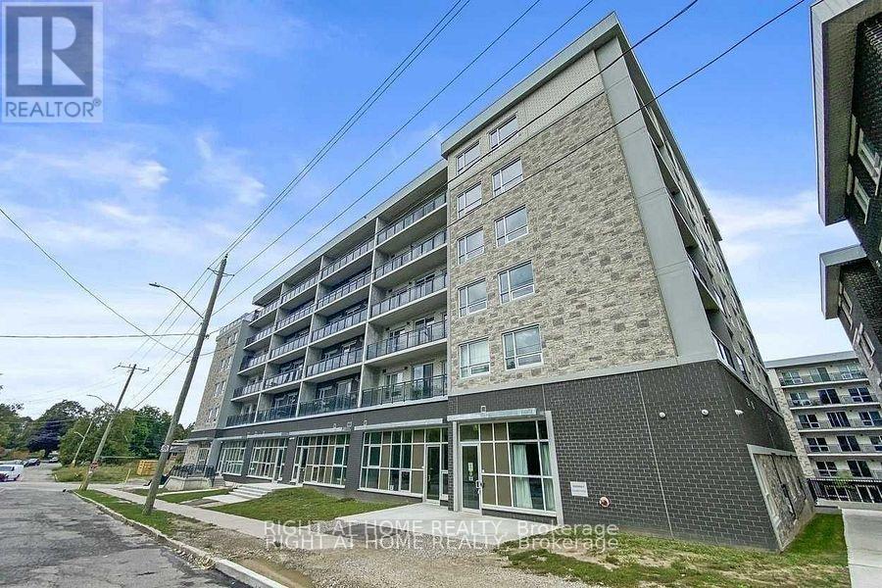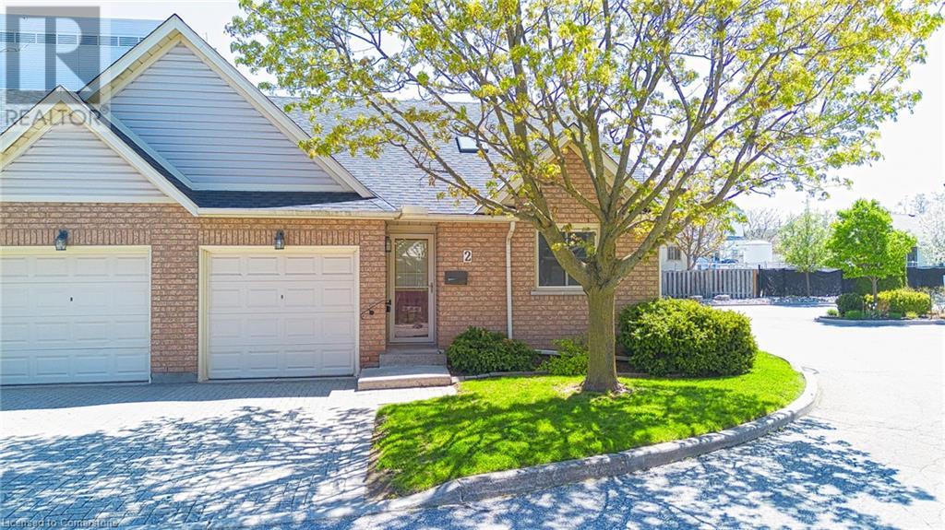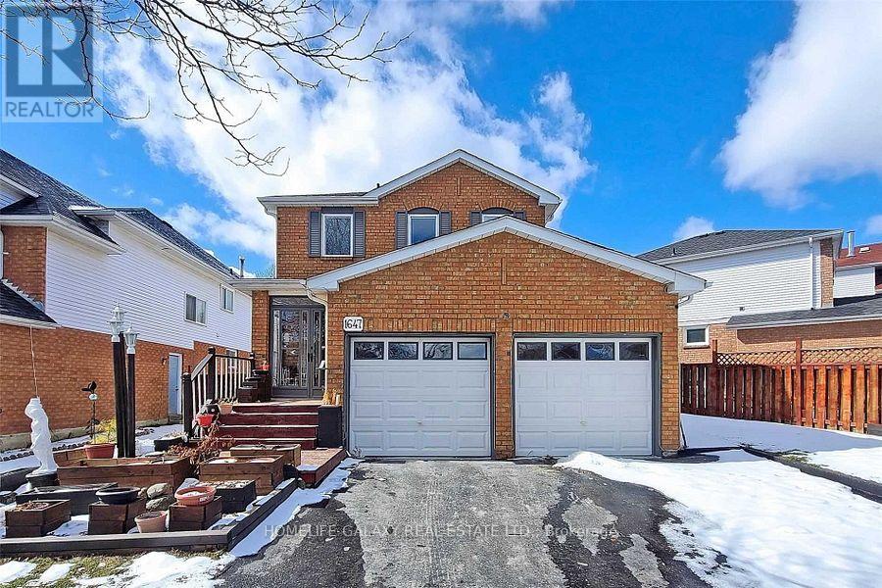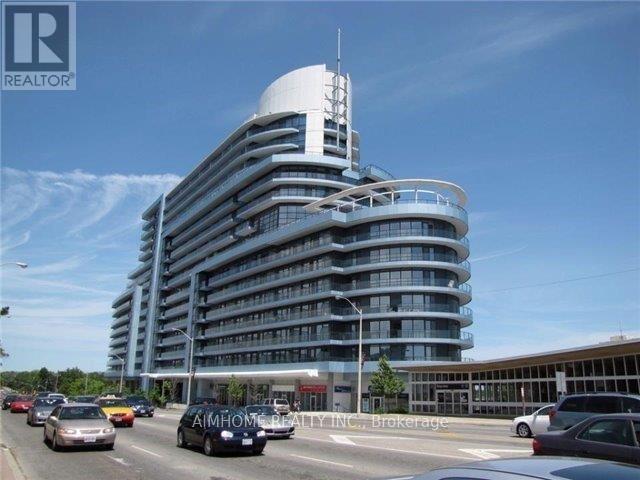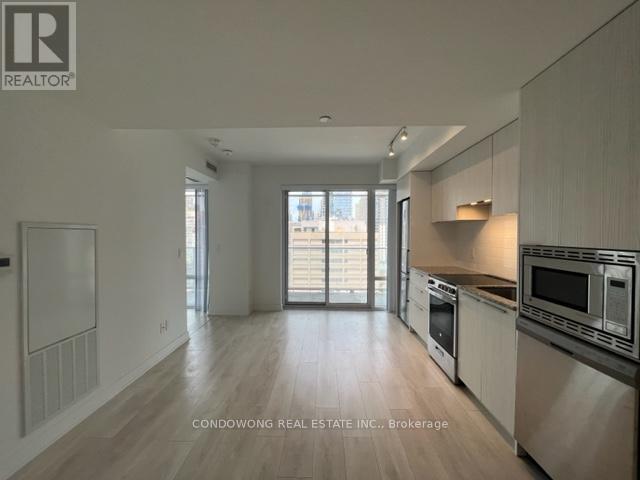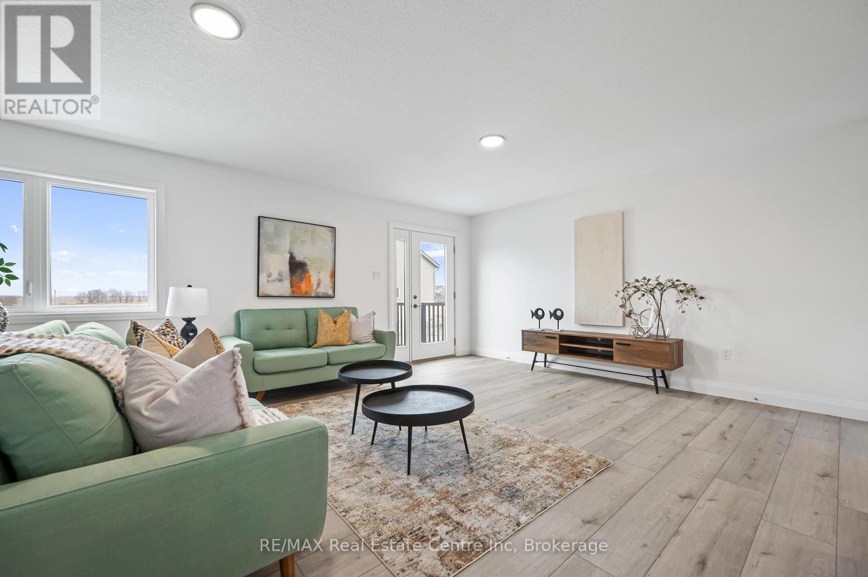1544 King Street E Unit# 302
Hamilton, Ontario
Beautiful 1 bedroom apartment available in Hamilton's sought after Gage park neighbourhood! Confidently call 1544 King Street East your next home. The kitchen is equipped with stainless steel appliances, gas stove, dishwasher, and two compartment sink, and on-suite laundry is a must to elevate your comfortable lifestyle. The desirable hardwood flooring is throughout the living/dining and bedroom and the large windows will invite the natural light with open arms. Bedroom will comfortably fit your queen/king bed with two end tables and a dresser. Four piece bathroom with a sleek design and ample vanity storage. Public transportation is at your doorstep while conveniently located minutes to the Kenilworth access, trendy Ottawa St, and Center mall shopping block. Tenant to pay utilities, street parking available on a first-come first-serve basis. (id:45725)
218 Bridge Crescent
Palmerston, Ontario
Tucked into Palmerston’s Creek Bank Meadows, the Dunedin bungalow blends charm, comfort & thoughtful design, perfect for downsizers or empty nesters seeking an Energy Star® Certified home built for modern living. Crafted by WrightHaven Homes this residence offers all the ease of main-floor living without sacrificing space or style. From the welcoming covered front porch to the attractive stone & siding exterior, the Dunedin makes a lasting first impression. Inside a well-planned layout includes 2 bedrooms, 2 bathrooms & open-concept living space filled with natural light. The kitchen features designer cabinetry, premium finishes & spacious island with seating—ideal for casual dining & entertaining and opens seamlessly to the dinette & great room with large windows & optional fireplace. A sliding door extends the living space outdoors to a covered rear patio, perfect for yr-round enjoyment. The private primary suite offers W/I closet & spa-inspired ensuite with dual sinks & tiled glass shower. A second bedroom at the front of the home adds versatility for guests, a home office or den. A second full bath, convenient mudroom with laundry & interior access to the garage complete the main level. The lower level adds flexibility with a roughed-in 3pc bath & plenty of room for future bedrooms, a rec room or hobby space—offering long-term value & adaptability as your needs evolve. Built with high-efficiency mechanical systems & airtight, energy-conscious materials, the Dunedin delivers long-term savings, comfort & sustainability. Set within a quiet cul-de-sac, Creek Bank Meadows is a close-knit community with walkable streets & friendly neighbours. Enjoy quick access to Palmerston’s parks, shops, splash pad, hospital & the historic Norgan Theatre—all while being just a short drive from Listowel, Fergus, Guelph & Kitchener-Waterloo. Stylish, efficient & low-maintenance, the Dunedin offers luxury living in a neighbourhood where you can truly feel at home. (id:45725)
11 Hillcrest Avenue
Brantford, Ontario
Welcome home to 11 Hillcrest Avenue, a gorgeous bungalow in the West end of Brantford, located on a quiet, mature street. This 3+1 bedroom, 2 full bathroom home has been renovated in neutral finishes and provides a beautiful in-law suite with a separate entrance. This home offers loads of curb appeal with a large driveway to fit 3+ cars. The front entrance boasts a beautiful open-concept space with neutral walls that will complement any design taste. The living room is bright and spacious and is located just steps from the eat-in kitchen with modern cabinetry and stainless-steel appliances. With 3 bedrooms on the same level and a 4-piece bathroom in between, this is perfect for a small or growing family. Make your way downstairs to find a completely separate in-law suite or income potential unit featuring a modern white kitchen with subway tile backsplash, a large living area, a 3-piece bathroom and a bedroom. The backyard offers a large spacious area to enjoy during warmer months and loads of privacy. This home is perfect for families looking for 2 homes in one, an investor or someone looking to live in one unit and rent out the other unit to assist with the mortgage. (id:45725)
F114 - 275 Larch Street S
Waterloo, Ontario
Location! Location!! Location!!! **FULLY FURNISHED** Immerse Yourself In Modern Living With Excellent Opportunity For Parents Of Students, Investors or Young professionals In The Heart Of Waterloo. Lots Of Grocery And Fast Food! Why Rent When You Can Invest! Compare Price And Maintenance Fees! This Approx 500 Sq.Ft. Unit Has A Functional Layout With En-suite Laundry, Large Bedroom With Extra Wide Closet, Large Living Area, Open Style Kitchen With Stainless Steel Appliances, Dishwasher And Granite Counters. Quality Flooring Throughout. Enjoy Many Amenities At Building "F" Like Rooftop Terrace & Bike Storage. **EXTRAS** S/S appliances, Washer & Dryer all the existing furniture- One sofa, One beds, Mattress, Dining table, 2 Chairs, TV, Stand, two side tables and all ELF Existing Furniture Can Stay For Easy Move-In & Investment! (id:45725)
1504 - 10 Malta Avenue
Brampton (Fletcher's Creek South), Ontario
Welcome to this well-maintained condo apartment located at #1504, 10 Malta Ave, offering one of the most desirable floor plans. This **3-bedroom, 2-washroom** unit features **1 car parking** and a spacious, **sun-filled layout** with an open balcony offering an amazing view. The **living and dining areas** are combined, creating a large and inviting space for entertaining. The **upgraded kitchen** is perfect for culinary enthusiasts, with modern finishes and ample storage. The **master bedroom** includes a **4-piece ensuite washroom** and a **walk-in closet**for convenience. Two other generously sized bedrooms offer comfort, with a second washroom nearby for easy access. New indoor basketball court, tennis courts, sauna, pool, schools, and proximity to Hwy 407 are all included. Complete with all Elf's appliances, a newer security system in the building. (id:45725)
3 - 223 Evelyn Avenue
Toronto (High Park North), Ontario
Spacious 1,300 sq. ft. upper-level apartment in the heart of High Park. Featuring two large bedrooms, a four-piece bath, a two-piece powder room, and an open-concept living/dining area with high ceilings and hardwood floors. Walk out to a private Victorian terrace, perfect for relaxing or entertaining. Steps to High Park, Bloor West Village, top-rated schools, and subway access. Experience the best of city living in a serene, tree-lined neighborhood. Dont miss this rare rental opportunity! (id:45725)
3206 Sorrento Crescent
Burlington (Alton), Ontario
Welcome To 3206 Sorrento Cres. Located In The Desirable Alton Village. This Spectacular Detach Fully FURNISHED Home offered for lease Has Over 4000 Sf Of Living Space. Spacious 4+1 Beds 5 Baths, Master Bedroom With 5 Piece Ensuite And Walk-In Closet, 2nd Bedroom With 3 Piece Ensuite. Finished Bsmt. Hardwood Throughout, A Gourmet Kitchen W/Stainless Apps, High Ceilings, Pot Lights, Spacious Family Room W/Cathedral Ceilings, All Upgraded Trims, A Newer Solid Oak Staircase, Glued Down Hardwood In The Bsmt, Home Gym, A Home Office, Wet Bar. A Must See!!! (id:45725)
115 Lynwood Crescent
King (Nobleton), Ontario
Discover the perfect blend of luxury and tranquility in this stunning property located in the highly sought-after Nobleton area. With an impressive 150-foot frontage, this home offers a spacious and serene escape from the bustling city, making it an ideal haven for families seeking peace and security. Upon entering, you will be welcomed by a spacious foyer, and off the foyer is a thoughtfully designed private office space that creates an ideal environment for productivity.Entertain family and friends in the generously sized living room, which seamlessly connects to the modern open-concept kitchen. The dining room flows directly into a bright and airy solarium, perfect for gatherings, relaxation, and enjoying views of the expansive outdoor space. This property has undergone a complete renovation within the last six years, ensuring that you won't have to worry about outdated systems. The versatile basement features two walk-out units: a spacious two-bedroom apartment and a cozy bachelor apartment. Both units are fully self-contained, each equipped with its own laundry facilities and kitchens, making them perfect for guests or in-laws. (id:45725)
23 Gord Matthews Way
Uxbridge, Ontario
Welcome To This Absolute Beauty With Sunset Views! Backing On To Open Space With Western Exposure, This Stunning Townhome Offers Daily Sunsets & An Elegantly Landscaped Fenced Private Backyard With No Neighbours Behind! Featuring 9-ft Ceilings On The Main Floor, Hardwood Floors, Pot Lights & A Chef's Kitchen With Quartz Counters, Large Centre Island, Stainless Steel Appliances & Modern Backsplash. The Open Concept Layout Flows Seamlessly To A Cozy Family Room With Gas Fireplace. Breakfast Area Features A Walk-Out To Deck & Stone Patio With Gorgeous Nature Views - Incredible For Entertaining Family & Friends! Spacious Primary Bedroom With Walk-In Closet & 5 Piece Ensuite Bathroom. Two Additional Bedrooms With Jack & Jill Ensuite Bath & Walk-In Closets. Full Unfinished Basement Featuring Sizeable Windows & Rough-In For A Bathroom. Finishes & Features Including Direct Garage Access, Convenient 2nd Floor Laundry, Newer Dishwasher, Washing & Drying Machines, Water Softener, Reverse Osmosis System & Much More! Ideal Location Only Steps To Grocery Stores, Restaurants, Shopping Centres & Gas Stations - Wow! (id:45725)
165 Main Street E Unit# 2
Grimsby, Ontario
Welcome to 165 Main St E #2 in Grimsby, a charming corner bungalow townhouse that offers the perfect blend of comfort, convenience, and modern updates. This beautifully maintained home features a spacious layout with plenty of natural light, enhanced by skylights that create an airy and inviting atmosphere. The open-concept living and dining area provide a seamless flow, making it ideal for both everyday living and entertaining. With two full washrooms, this home ensures convenience for residents and guests alike. The well-appointed kitchen offers ample storage and workspace, while the adjoining living spaces provide a warm and welcoming ambiance. A private garage adds to the practicality of this home, offering both parking and additional storage. Recent updates include a brand-new roof in 2024, as well as a new AC and furnace installed in 2023, giving you peace of mind for years to come. Located in a desirable neighborhood, this home is just a short drive to downtown Grimsby, offering easy access to local shops, restaurants, and amenities. Families will appreciate the proximity to parks and schools, while commuters will love the quick access to the highway. Whether you're looking for a comfortable downsizing opportunity or a well-maintained home in a fantastic location, this bungalow townhouse is a must-see. Experience the best of Grimsby living at 165 Main St E #2. (id:45725)
155 Annis Street
Oshawa (Lakeview), Ontario
Absolutely stunning 4+1 bedroom with 5 washrooms. luxury detached home, open concept design with stunning features throughout. Gorgeous kitchen design with island, quartz counter, walk in pantry, overlooking the family room & walk out to large deck. Separate living room, master bedroom with walk in closet and 5 piece ensuite, 2nd floor laundry room, gleaming hardwood floors throughout the entire home. Stunning hardwood staircase, natural light all day, spacious newly finished legal basement apt has a backyard walk out, sep. entrance, 2nd kitchen, 1 bedroom & family room. Stainless steel appliances, this is a must see, you will find outstanding quality and finishes. Spacious deck welcomes you to enjoy the fully fenced private big backyard in the warmer months. Close to 401, schools, shopping, transit & lake. (id:45725)
1647 Middleton Street
Pickering (Brock Ridge), Ontario
Gorgeous Three Bedroom Detached Home, Extremely Bright, Very Clean, Front Porch Enclosure, Eat-In-Kitchen, Walk-OutTo Patio, Sunken Family/ Living Room, Fridge, Stove, Washer, Dryer, Built-In-Dishwasher, Air Conditioning, Double Garage Door And Double Driveway, Finished Basement With Rec Room And 4th Bedroom. (id:45725)
1221 Rexton Drive
Oshawa (Kedron), Ontario
Welcome to the Beautiful Townhouse in Kedron Community of Oshawa. This property is less than 2years old and Home features 4 Spacious Bedrooms and 3 Bathrooms. Enter the house with Double Door entrance and 9 Foot Ceilings on Main Floor with Hardwood flooring on Main and 2nd Floor. Modern Kitchen with Quartz countertops and Elegant Kitchen cabinets and Stainless Steel Appliances. Family Room features a beautiful Fireplace. Convenient Laundry on 2nd Floor Walking Distance Onto Green Space, Backyard has a privacy pond view, Features Huge Windows In Almost Every Room, Allow in Lots Of Natural Light. Master Bedroom 4 Piece Ensuite Bathroom complete with a stand-up shower and walk-in Closet Conveniently Located Near Schools, Banks, Transit, University, Parks Grocery Stores, Restaurants, Costco, Close Access To Major Highways(401/407/Hwy 7) (id:45725)
1502 - 2885 Bayview Avenue
Toronto (Bayview Village), Ontario
Excellent Location! Luxury Award Winning Arc Condo By Daniels! Just Next To Bayview Subway! Bayview Village Mall With Loblaws, Pusateri's, Library, Banks, Restaurants, Chapters, Lcbo, Starbucks And Much More. Stylish And Sleek 1 Br / 1 Wr Suite. Wood Floors With Stainless Steel Appliances (id:45725)
1111 - 18 Maitland Terrace
Toronto (Church-Yonge Corridor), Ontario
Spacious 1 Bedroom Unit. Outdoor Pool, 4 Indoor Onsen Pool With Separate Water Temperatures, Zen/RockLounge, Fitness Center, Yoga Room, Party Room With Formal Dining With Fireplace And Indoor/Outdoor Lounging Space With Barbeque Area, TwoTheatre Room. Pet Spa. Tea House Is Located Within Close Proximity To Major Employment Hubs, Schools, Hospitals, Shopping Districts And CulturalAttractions, With An Influx Of New Businesses. (id:45725)
809 - 17 Dundonald Street
Toronto (Church-Yonge Corridor), Ontario
Great Location With Direct Access To Wellesley Subway Station, Steps To Bloor St, Yorkville, Restaurants, Etc. Lots Of Lights, Walking Distance To Ryerson University, University Of Toronto, Hospitals, Eaton Centre, City Hall, College Park And The Waterfront. Fantastic Amenities, Your Choice Of Living In Dt Area. (id:45725)
916 - 4955 Yonge Street
Toronto (Willowdale East), Ontario
Welcome To The New Luxury Pearl Place Condo, a Stylish 1 bedroom + Den, spacious 628 sq/ft Open-Concept Layout. Den Can Easily Serve As a Second Bedroom or Home Office. 9-foot ceilings, floor-to-ceiling windows, abundant natural light throughout. The modern kitchen features quartz countertops and stainless steel appliances. West view to Yonge St. Steps to Yonge-Sheppard subway station, Yonge-North York Subway, Empress Walk, Loblaws, Mel Lastman Square, Libraries, Schools, restaurants, cafes, and entertainment. Enjoy access to new luxury amenities, including a gym and rooftop terrace. Commuting is seamless with easy access to TTC transit and Highway 401. Experience urban living at its finest! (id:45725)
417 - 783 Bathurst Street
Toronto (University), Ontario
B. Inspired by Big city energy & Boutique condo charm - welcome to your Annex escape at B.Streets Condos. Perfectly perched at Bathurst & Bloor, this 1-bedroom + den suite offers 724 sq ft of smartly styled space, plus a 42 sq ft balcony for those fresh-air moments between Zoom calls or espresso breaks. Inside, its all clean lines and calm vibes: 9' ceilings, wide-plank flooring, and a modern kitchen that brings the goods - quartz counters, stainless and integrated appliances, and a generous island that works as your prep station, snack zone, and hangout hub. The open-concept living area flows seamlessly, while the den delivers bonus space for your home office or the occasional overnight guest (aka crash pad). And the location? Everything and then some. Bathurst Subway Station is literally steps away, along with streetcars, indie cafés, bookstores, bars, and the best of the Annex, Mirvish Village, Koreatown, and beyond. Walk to U of T. Wander to parks. Explore life at the centre of it all. Building perks? Yes please - 24-hour concierge, sleek gym, party and dining rooms, pet spa, co-working lounge, BBQ terrace, and visitor parking. City style. Cozy feel. Zero compromise. This is the one. (id:45725)
2208 - 251 Jarvis Street
Toronto (Moss Park), Ontario
Modern 2-Bedroom Condo in Downtown Toronto | Built in 2020 Step into contemporary urban living with this stunning 2-bedroom, 1-bathroom condo situated in the heart of downtown Toronto.Located just steps from Toronto Metropolitan University, this stylish suite offers an ideal combination of comfort, convenience, and upscale finishes perfect for young professionals, students, or investors alike. This thoughtfully designed unit features a sleek, modern kitchen complete with high-end cabinetry, elegant Calacatta tile finishes, and built-in appliances. The open-concept living and dining area is bright and welcoming, enhanced by floor-to-ceiling windows that flood the space with natural light. Durable laminate flooring runs throughout,while frosted glass doors add a refined, contemporary touch. Enjoy peaceful treetop views from the spacious balcony that overlooks Gabrielle-Roy Elementary School an unexpected retreat in the middle of the city. Both bedrooms are well-sized with ample closet space and large windows,while the stylish 4-piece bathroom offers modern fixtures and a spa-like feel. The building offers an impressive selection of amenities, including a rooftop outdoor pool, sky lounge,rooftop terrace, state-of-the-art fitness centre, party room, and more designed to enhance your lifestyle and provide exceptional value. Located in a vibrant and walkable neighbourhood,youre just steps from the TTC, subway stations, Eaton Centre, hospitals, grocery stores,cafes, and the best restaurants downtown has to offer. With a walk score of 98, everything you need is truly at your doorstep. Whether you are looking for a place to call home or a fantastic investment opportunity, this condo offers the best of downtown living in a modern and well-managed building. (id:45725)
3504 - 390 Cherry Street
Toronto (Waterfront Communities), Ontario
Luxury living in the historic Distillery District. Welcome to this breathtaking two-story penthouse suite at the highly sought-after Gooderham Condos. This modern, sun-filled 2-bedroom, 3-bathroom residence with 2 side-by-side parking spaces & 1 locker is designed for both comfort and elegance. Unparalleled Living Space, unrestricted east-facing lake & land views as far as the eye can see. Wall-to-wall, floor-to-ceiling windows on both floors, bathe the space in natural light. The open-concept main floor features a spacious great room with a fireplace which is perfect for entertaining. The well-appointed kitchen has a gas cooktop and a breakfast counter. Each floor has an expansive balcony featuring custom flooring. The second floor has 2 bedrooms with custom built-in closets and 2 bathrooms. The primary bedroom has a spa-inspired 4-piece ensuite bathroom for added privacy. The building offers a gym, outdoor pool, party room & rooftop deck. This is such a great location, just steps from the King Streetcar loop, and the brand-new Le Beau café right across the street. Close to the Corktown Common Park, St. Lawrence Market, Sugar Beach, YMCA, Soulpepper Theatre Co, art galleries, markets, shops, and many trendy restaurants. There is easy access to the DVP and Gardiner Expressway for easy city escapes or commuting. Seeing is believing! (id:45725)
25 Lynnvalley Crescent
Kitchener, Ontario
Beautifully maintained 4-bedroom, 4-bath home nestled in the sought-after Monarch Woods. The moment you step inside, you’ll appreciate the spacious, functional layout & pride of ownership that shines throughout. The main floor offers well-appointed formal living & dining rooms while the inviting family room features a brand-new gas fireplace installed in October 2024. The kitchen is bright & practical with easy access to the backyard for seamless indoor-outdoor living. Downstairs the professionally finished basement provides additional living space to meet your families growing needs. It includes a 5th bedroom, a full 3-pce bathroom, a den, a large recreation room, perfect for hosting guests, setting up a home office, or simply spreading out and enjoying the extra space. Upstairs, you’ll find 4 generously sized bedrooms, including a massive primary suite that spans the entire width of the back of the home. This private retreat has ample room for a reading or sitting area. A walk-in closet separates the sleeping space from the 5-pce ensuite bathroom, creating a peaceful & functional layout. Enjoy views of Lynnvalley Park from the quiet sitting area. Recent upgrades add to the home’s comfort and value, including a new furnace and air conditioning system installed in 2023, updated windows and a newer roof completed in 2018. These features ensure year-round efficiency and peace of mind for years to come. Step outside to discover a beautifully landscaped, south-facing backyard. The fully fenced yard and extended patio create the perfect retreat. The exposed aggregate driveway & wide front steps enhance the curb appeal & offer parking for 2 vehicles in addition to the double-car garage. Across the street, you’ll find Lynnvalley Park, with additional nearby green spaces all offering beautiful walking trails & opportunities for outdoor activity. Families will love the walking distance to Sandhills Public School & St. Dominic Savio Catholic Elementary School. (id:45725)
103 John Street
Brockville, Ontario
Welcome to 103 John Street. HOME OWNERSHIP OPPORTUNITY!!! This property is available for sale and the Seller to provide financing (to qualified Buyers). Tired of renting or having a hard time saving for a down payment? Are you eager to own your own home but haven't been afforded an opportunity? This may be the home for you. Perfect starter home or rental property. This 3 bedroom, 1 bath, 2 storey home features a lovely and bright kitchen (all appliances included) main floor laundry, hardwood on main, primary bedroom with access to the main bath directly from bedroom. Adorable back yard with deck and partly fenced rear yard and detached garage (needs some TLC). Located close to many amenities, walk to downtown Brockville, St. Lawrence River, groceries, churches and schools. Immediate possession available and a variety of Vendor Take Back options are available. This Seller is prepared to help you realize the rewards of homeownership. Financing Options worksheet available upon request. Excellent opportunity for investors or 1st Time Home Buyers. Virtual Tour Available and Vendor Take Back Worksheet Options. Book your viewing today. (id:45725)
221 Beley Street
Brockville, Ontario
Don't miss this fantastic opportunity to own a well-maintained bungalow in Brockville's sought-after North End. This open-concept, end-unit bungalow boasts a spacious main floor layout. The large living room features hardwood floors, a cozy natural gas fireplace, and patio doors that lead to the back deck. The functional kitchen offers an island, pantry cabinet, and a small appliance garage for added convenience. Both main floor bedrooms are equipped with hardwood flooring, with one featuring a walk-in closet. The main floor also includes 1.5 bathrooms and a dedicated laundry area. The lower level provides a walk-out family room, another natural gas fireplace, a third bedroom, and a 4-piece bathroom. Ideal for retirees or professional couples, this home offers the ease of one-level living while still providing ample space for family visits. Move-in ready with a furnace updated in 2021 and central air in 2022. Situated in a great neighborhood with no rear neighbors, and close to shopping and recreational amenities. (id:45725)
8 - 182 Bridge Crescent
Minto (Palmerston), Ontario
Newly constructed 3+1 bdrm luxury townhome seamlessly blends high-end design W/everyday functionality W/legal 1-bdrm W/O bsmt apt! Ideal for multigenerational families, investors or homeowners eager to offset their mortgage, this home offers incredible versatility in a peaceful Palmerston setting. Built by reputable WrightHaven Homes this over 2300sqft home features 2 self-contained living spaces across 3 finished levels. Main unit is designed to impress W/open-concept layout bathed in natural light, wide plank vinyl flooring underfoot & thoughtful finishes throughout. Kitchen is both elegant & efficient W/granite counters, S/S appliances & soft-close cabinetry. Breakfast bar serves as casual dining hub while adjacent dining room opens to private front balcony. Living room at the rear offers a 2nd W/O to private back balcony extending your indoor space outdoors & offering serene views. Upstairs are 3 spacious bdrms including well-appointed primary suite with W/I closet & ensuite W/glass-enclosed shower. Full main bathroom & 2nd-floor laundry round out this level. Legal W/O bsmt apt adds incredible value W/its own entrance, open-concept living space, granite kitchen, bathroom & laundry. With W/O to its own private patio its ideal for extended family, tenants or as a mortgage helper. This particular unit enjoys the rare benefit of its own private driveway setting it apart. Property backs onto walking trail providing peaceful views & access to green space. Efficiency is built in with energy-conscious construction, separate mechanical rooms, low maintenance fees covering snow removal, lawn care & private garage. Located in heart of Palmerston a growing community known for its warm small-town spirit, you're mins from schools, shops, parks & major employers like Palmerston Hospital & TG Minto. With quick access to Listowel, Fergus, Guelph & KW & unmatched value compared to urban markets, this home is not only a beautiful place to live its a smart move for your future. (id:45725)
