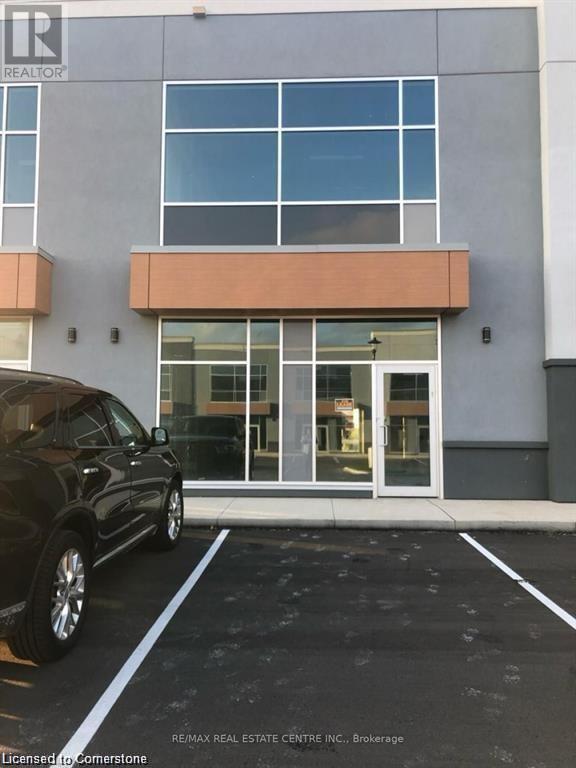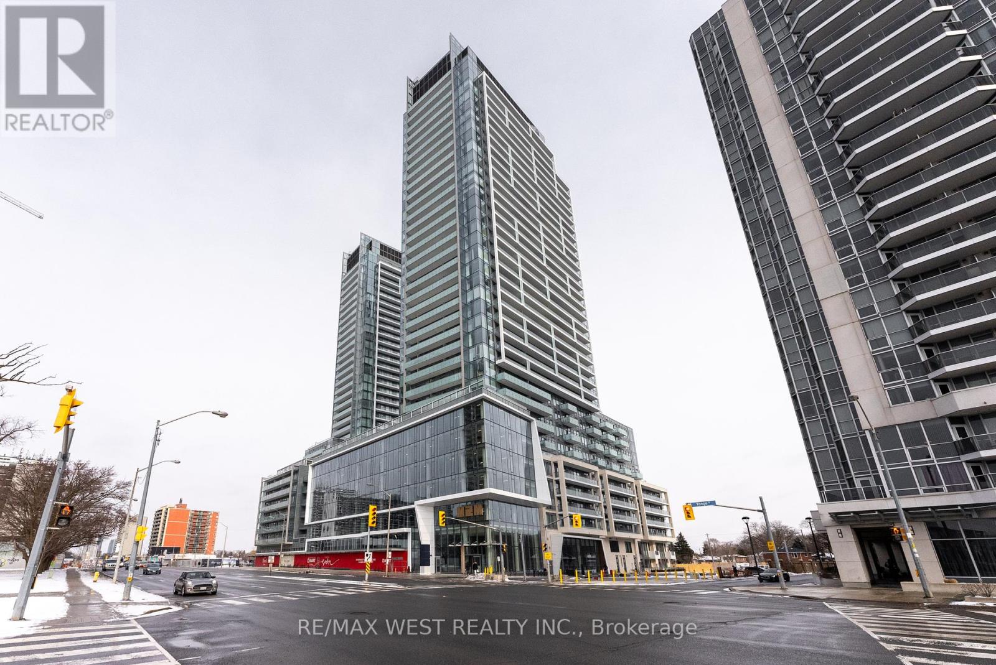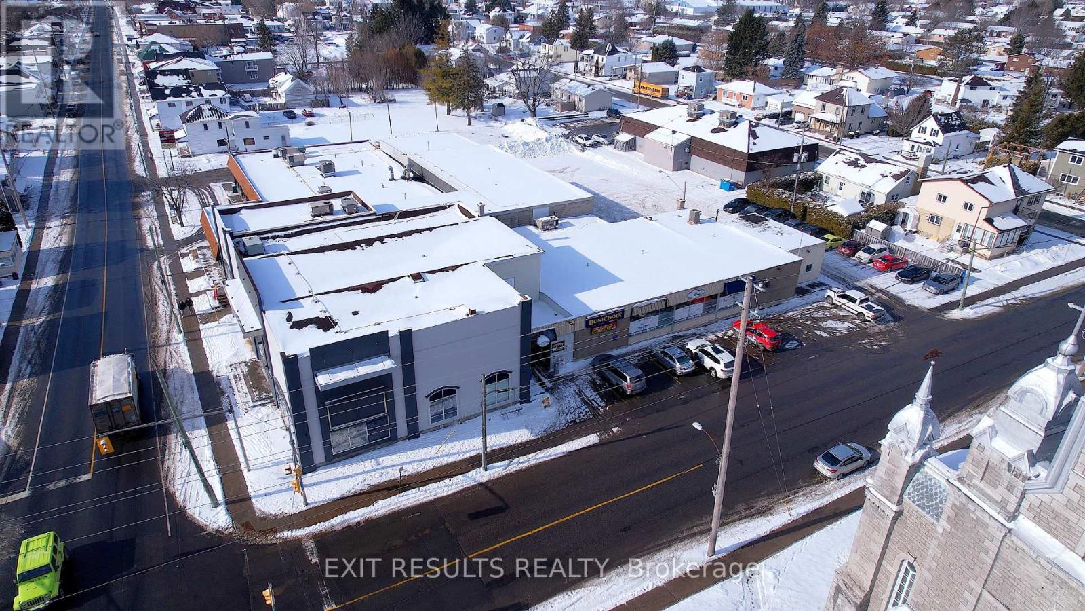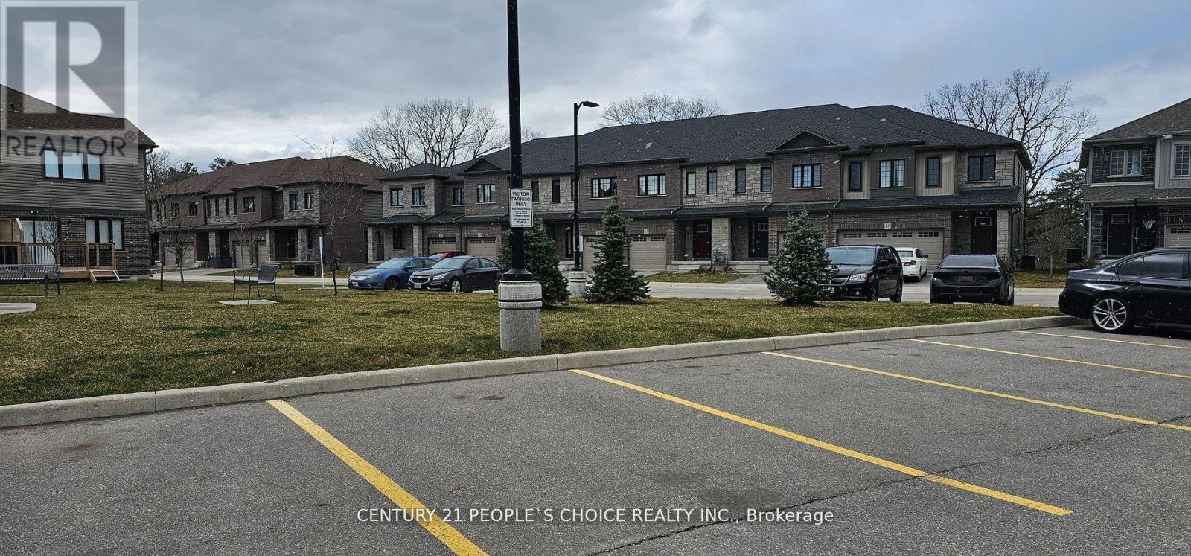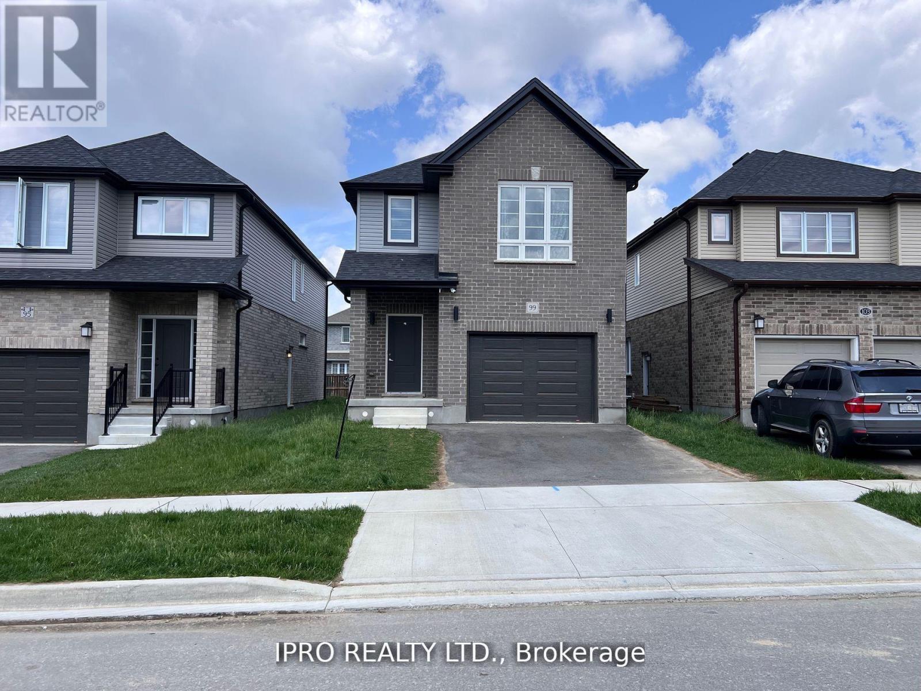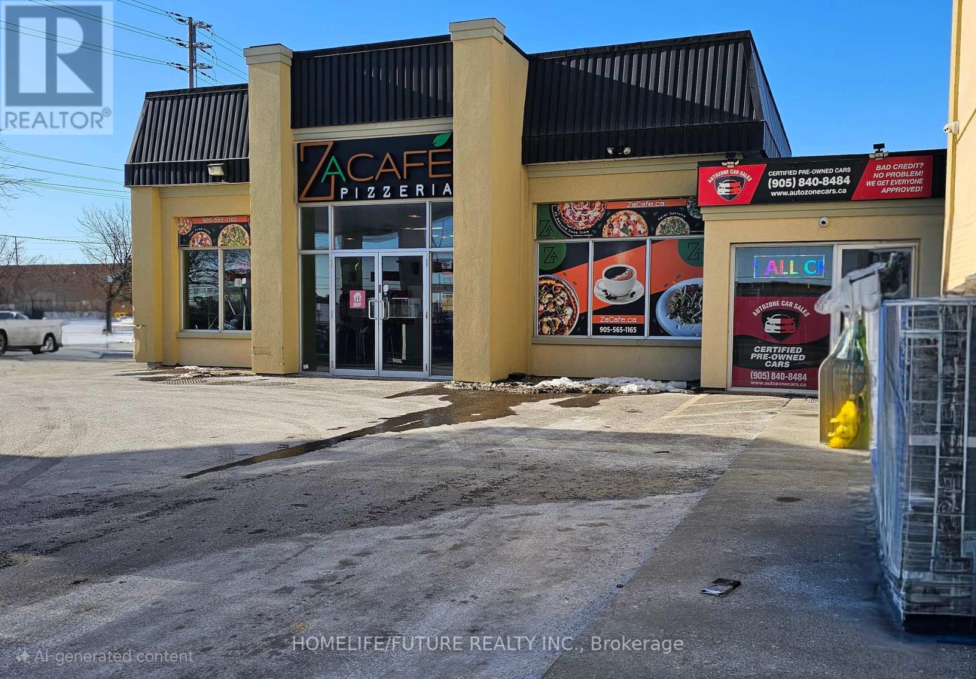1511 - 12 York Street
Toronto (Waterfront Communities), Ontario
Live at the Centre of it all in a bright beautiful 1 bed + den unit that has been exceptionally well maintained. It features contemporary finishes, integrated appliances, large walk in closet & wood floors throughout. Incredible location that is walking distance to the Financial & Entertainment Districts. Minutes to the Waterfront, Scotiabank Arena, The Rogers Centre, CN Tower, Union Station and The Path, great shopping, dining and much more. Incredible transit access from Union Station, Subway, Go Train/Bus, Via & UpTrain to the airport. (id:45725)
170 The Queensway Way
Toronto (Stonegate-Queensway), Ontario
Well Established Sushi Restaurant with loyal customer base Located on Busy Street with parking spots around the shop. Highly rated on Delivery apps & Go ogle. Over 60 Condo Buildings nearby; surrounded by residential area; and close to Mimico GO Station. About 30-Seatings possible. Full Line Of Restaurant Equipment. Generous basement storage; Renovated washrooms; plus other property improvements. Rent $3,400 + HST, TMI, utility fees; a little over 4 years left on the current lease; Great Potential To Grow! Great poke bowl business for extra. Showing Available Before 10AM or After 9 PM (Tues-Sat) 10AM-1PM On Sundays. Unauthorized Visits Are Absolutely Not Allowed. (id:45725)
757 Hillview Road
Kingston (37 - South Of Taylor-Kidd Blvd), Ontario
Stunning Waterview Home. Newly Renovated & Move-In Ready! You wont want to miss this beautifully renovated 3-bedroom, 3-bathroom home with breathtaking water views! Step inside to an inviting open-concept living space, perfect for entertaining while enjoying serene views of swans and wildlife through large windows. The light-filled kitchen is a chef's dream, featuring custom cabinetry, quartz countertops, a spacious island with undermount sinks, and thoughtful extras like custom pull-outs and a hands-free tap. Five brand-new appliances are included, our favourite being the 36" gas range! The upper level boasts a stylish powder room and a primary suite complete with a walk-in closet and 3-piece ensuite. The walk-out lower level is ideal for guests or a teenager's retreat, offering two bedrooms, a full 3-piece bath and a cozy family room with stunning views. A well-designed laundry area includes a stacked washer/dryer, laundry sink, and a separate storage room to keep everything organized. Outside, the expansive lot provides ample space for gardening and outdoor activities. Imagine paddling around the pond in the summer or enjoying a skate in the winter! An attached single-car garage completes this exceptional home, located in a highly desirable west-end neighborhood close to all amenities. Recent upgrades include: New siding & windows (excluding family room), Gas furnace & A/C. Engineered hardwood on the main level. Updated kitchen & bathrooms. Fresh paint, new flooring & lighting throughout. Final finishing touches are underway, with occupancy available early March 2025. Don't miss your chance to own this turn-key gem. Schedule your showing today! (id:45725)
1038 Garner Road W Unit# B103
Hamilton, Ontario
Be your own boss with this incredible business opportunity! This prime unit in the heart of Ancaster offers easy access to HWY 403 and is directly across from a bustling plaza featuring Walmart, Canadian Tire, and other major retailers. Benefit from high visibility with a display sign option on Garner Road. Located in a newly built plaza with modern facilities, ample parking, and green space, this 1,242 sq. ft. unit is perfect for entrepreneurs looking to start or expand their business. The space features large front windows (12 ft high) that provide excellent natural light and visibility. Suitable for various uses, including food-related businesses. Tenant responsible for utilities. Don't miss this one-time opportunity in a high-exposure location! (id:45725)
314 - 8 Olympic Garden Drive
Toronto (Newtonbrook East), Ontario
Luxury 2+ Den Condo at M2M South Tower, Toronto Welcome to M2M South Tower, a luxurious nearly new condo in the heart of Toronto. This bright, south-facing 2 bedroom + den unit boasts a spacious layout with 9ft Ceilings and a large balcony offering stunning views. Key Features 2 Bedrooms + Den ( Den can function as a 3rd bedroom). Large unit 2 full bathrooms spacious primary bedroom with a walk-in closet, 4 piece ensuite, and balcony access modern kitchen with quartz countertops and stainless steel appliances Floor- to ceiling windows for abundant natural light Prime Location. Amenities: Rooftop terrace, outdoor pool, fully equipped gym, 24 hour concierge, and party/ meeting room experience the perfect blend of luxury, convenience, and modern living in this stunning M2M condo! Interested? (id:45725)
33 Allard St
Sault Ste Marie, Ontario
Welcome to 33 Allard St. recently renovated from top to bottom, this beautiful five bedroom hi-rise bungalow offers modern updates throughout! The main floor boasts a bright and inviting living room and dining area off the kitchen, along with two spacious bedrooms, custom built in cabinetry, cedar lined closets and a full 4 piece bathroom. The fully finished lower level adds three additional bedrooms and another full bathroom, perfect for a growing family or extra space for guests. Great investment opportunity for student housing with close proximity to the College. Enjoy the convenience of an attached garage, a handy storage shed, double wide driveway and a private backyard for relaxation. Centrally located near shopping centres, grocery stores, schools, the YMCA, and Sault College—this home is a must-see! Book your viewing today! (id:45725)
1027 Notre Dame Street
Russell, Ontario
Prime retail and mixed-use property in the heart of Embrun. This building offers +/- 25,000 sq. ft. plus the basement, totaling approx. 40,000 sq. ft. The back area boasts an 16-foot ceiling and a loading dock, offering excellent functionality for various business needs. The property also includes 41 parking spaces and sits on a high-visibility corner lot with heavy daytime traffic. Established tenants provide immediate income, making this an ideal investment. *Kindly refrain from approaching current tenants or employees. Exterior viewings are welcome, but all interior showings must be scheduled through the listing agent during regular business hours. (id:45725)
200 Baseline Road W
Clarington (Bowmanville), Ontario
Prime development land at the northwest corner of Spry Avenue and Baseline Road. Good access to Highway 401 and Highway 407. 3.3 acres or 1.335 hectares. As per a 2024 Municipal Zoning Order, the permitted uses are residential including link townhouses, stacked townhouses, street townhouse and apartment building. Minimum density is 60 units per hectare and maximum is 100 units per hectare. Apartment buildings can be from two to six storeys. The Buyer is to satisfy themselves regarding zoning and potential uses. The Municipality of Clarington reserves the right to accept any offer and not necessarily the highest offer. Offers are to be conditional for 60 days after acceptance, upon council approving the agreement. (id:45725)
87 - 135 Hardcastle Drive
Cambridge, Ontario
Beautiful 3 Bedroom and 3 washrooms Townhouse for Sale in a New Neighborhood Located in Cambridge .Master Bedroom with 4pc Ensuite and Walk in Closet. Brightly-Lit Kitchen Combined with Breakfast Area with sliding Doors Leading up to the newly build Deck. Spacious Great Room, Laminate Flooring, Big Basement with Look out Window. Close to Shopping Centers, Grocery Stores, Conestoga Collage, Bus Stops, School and Parks. Potl Fee=$160.and Window Coverings. (id:45725)
99 Honey Street
Cambridge, Ontario
Beautiful new vibrant neighbourhood, this detached home with four beds and three baths is a modern masterpiece. Step inside to discover an open concept haven with stunning hardwood flooring and tons of natural light, creating a welcoming atmosphere. The spacious kitchen boasts stainless steel appliances, and flows seamlessly into the brightly lit breakfast area. The main floor and second floor have 9' ceilings. Second floor has four bedrooms, including a 4-piece ensuite for the master bedroom, providing convenience and luxury. Walk-in closets and double closets ensure ample storage. Separate entrance for the basement and large windows allow natural lighting and spacious living. Convenience abound with stores, schools, parks, bus stops and highways nearby. (id:45725)
409 Somme Street
Woodstock, Ontario
Welcome to this exquisite 4 beds 4.5 baths home, where elegance meets comfort!!! Nestled in a prime location, this beautifully designed residence boasts spacious, light-filled interiors, high-end finishes, and a seamless open-concept layout. Key Features: Upgraded LED recessed lighting and Stylish Chandeliers, Smart Home Package, No Carpet Throughout The House, Quartz Countertop, Big Cabinets, Backsplash And High-End Stainless Steel Appliances, 10-16-20 Ft Ceiling Heights For An Open And Spacious Feel, Pot Lights Installed Throughout The Entire House For Enhanced Lighting, 200VAMP Electric Panel, Gas Line Installed On Both The Main Floor And Basement For Convenience, Finished Walkout Legal Basement, Fence Installed, 10-Foot Elegant Doors Enhance The Grand And Luxurious Aesthetic. Water Softener System Provides High-Quality Water Throughout The Home, Reducing Scale Buildup And Improving Appliance Efficiency. Bedroom On Main Floor With Attached Washroom: Convenient And Private (id:45725)
Unit 1 - 1165 Derry Road E
Mississauga (Northeast), Ontario
A Hidden Gem! This Thriving Stone Oven **Pizzeria** Is Perfectly Situated In The Heart Of Mississauga, Benefiting From **Heavy Foot Traffic** From The Neighboring Esso **Gas Station** And Prime Exposure Along Derry Road. Well-Established With A Loyal Customer Base, The Restaurant Is Celebrated For Its Authentic **Neapolitan-Style Pizzas**, Expertly Crafted In A*Stone Oven** That Cooks Each Pizza In Approximately Two Minutes. With A Strong 4.5-Star Rating On Google And Uber Eats, It Generates Impressive Revenue From Walk-Ins, Online Orders, And Corporate Catering. Strategically Located Near **Residential And Commercial Areas**,*Pearson Airport**, And Major **Highways** (HWY 410, 407 And 401). The QSR Restaurant Offers Approximately 1400 Sqft. Of Versatile Space That Can Be Adapted For Any Cuisine, Making It An Excellent Opportunity For A Hands-On Owner Or Family-Run Venture. Attractive Lease Amount! **Lease $4789 (Incl. TMI) + HST Including Water**. Current Lease Term Is 4 + 5 With Option To Extend. All Chattels And Fixtures Included. (id:45725)



