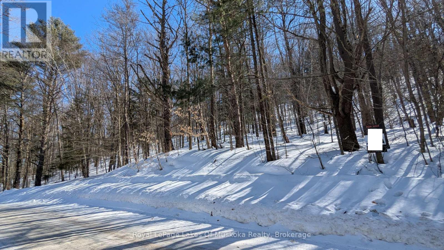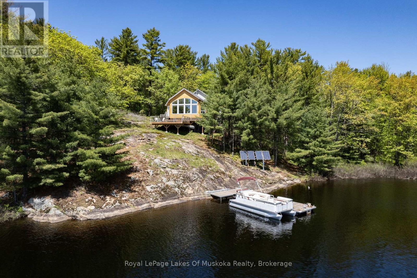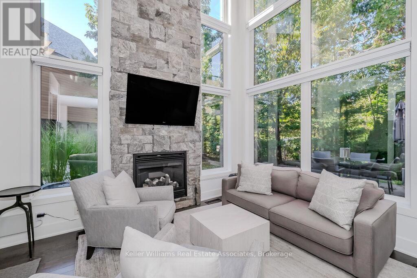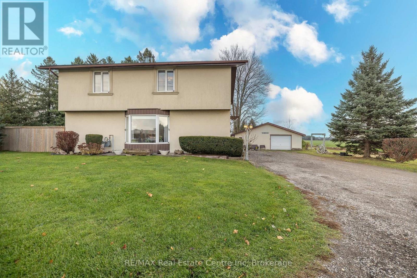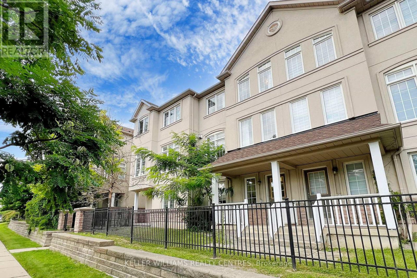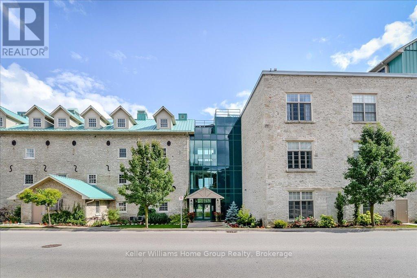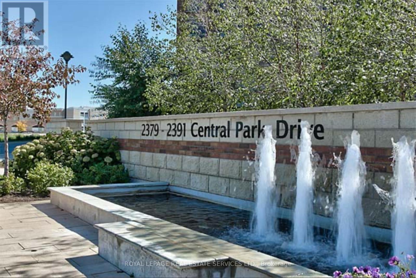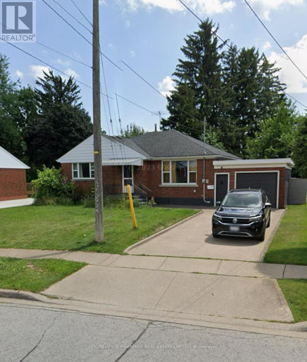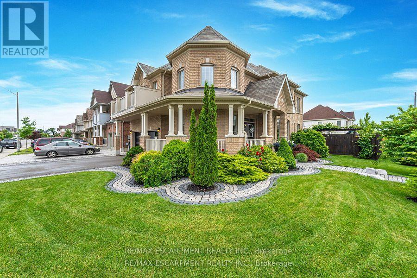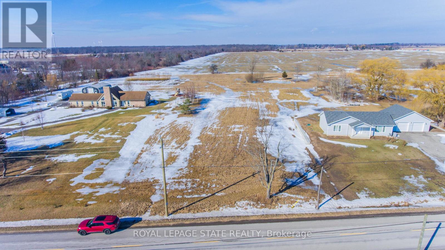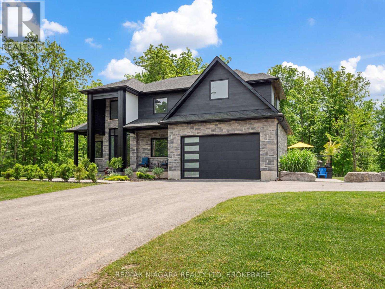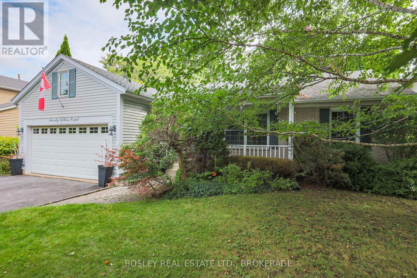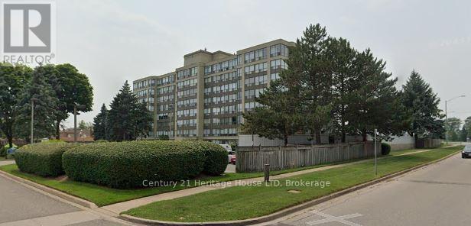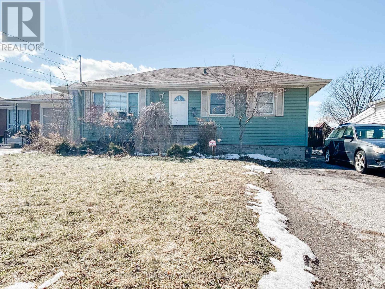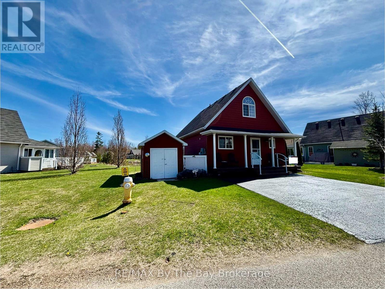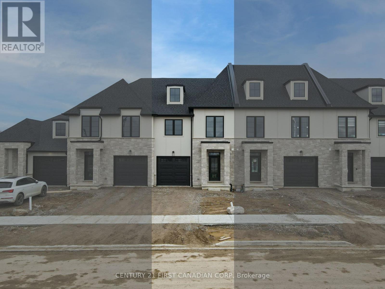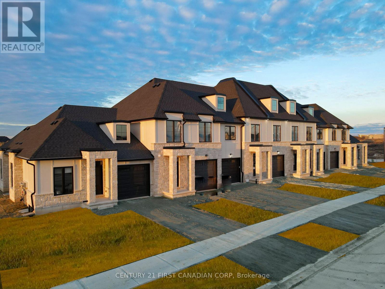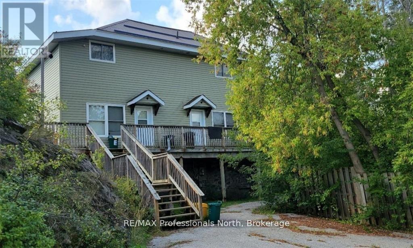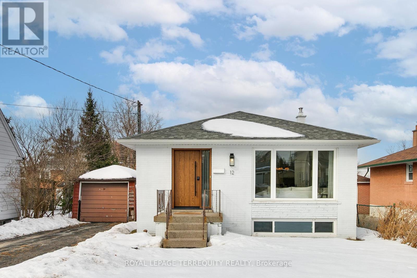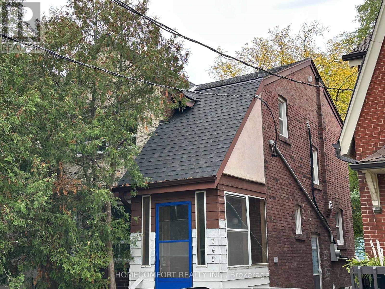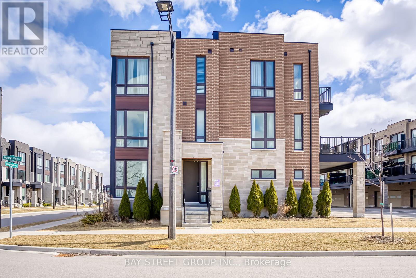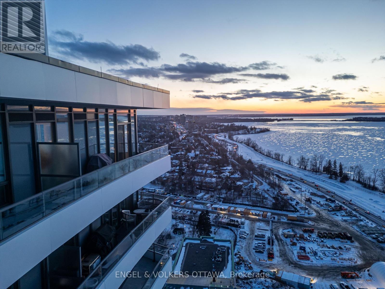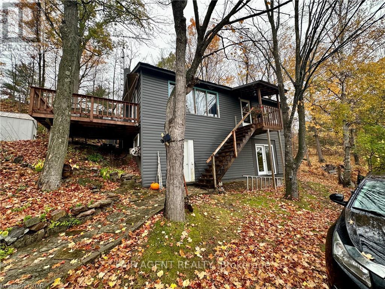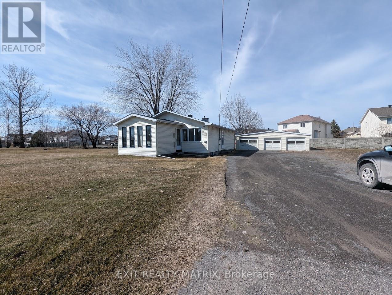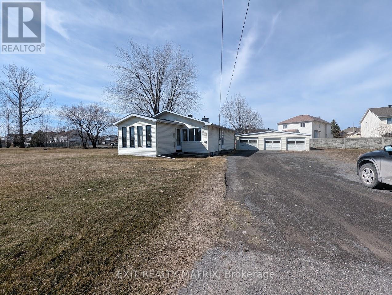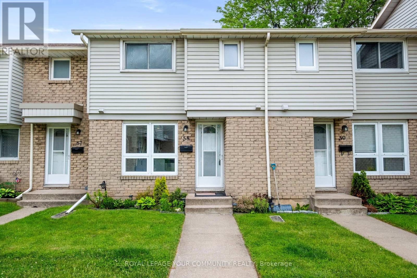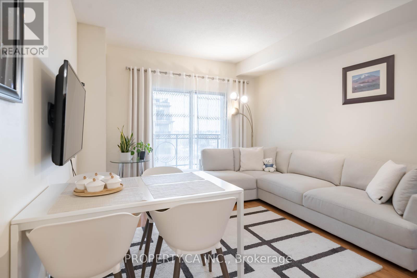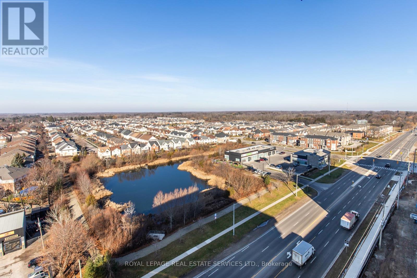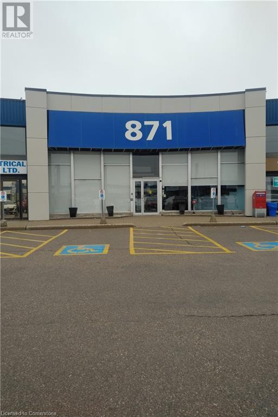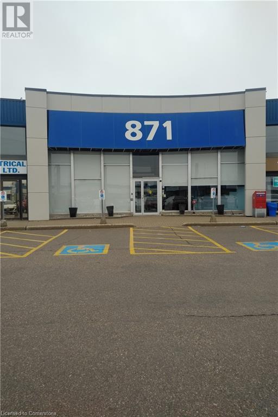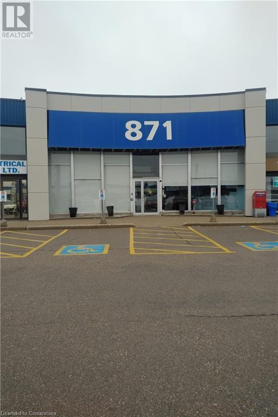0 Rosseau Lake Rd 1
Muskoka Lakes (Watt), Ontario
Serene 4-Acre Forested Lot Ideal for Your Year-Round Home or Private Retreat. Discover the perfect setting for your dream home or getaway on this 4-acre hardwood forest, accented with soft pines for a truly picturesque landscape. With 353 feet of road frontage on a year-round municipal road, this property offers easy access while maintaining a sense of seclusion. The land features a gentle sloping terrain, with an ideal building envelope nestled midway between the east and west property lines providing the ultimate privacy. Hydro is conveniently available at the road, making development even easier. Whether you're looking to build a year-round residence or a peaceful retreat, this property offers the perfect blend of accessibility, natural beauty, and tranquility. WHATS NEARBY?? 350m from the Bent River General Store, Gas & LCBO Outlet. 3kms from the public boat launch to Lake Rosseau. 8-minute drive to Skeleton Lake Public Beach, and 10-minute drive to Four Mile Point Park on Lake Rosseau for great swimming and paddling! 25-minutes to Bracebridge or Huntsville. RUC1 (Rural Commercial) zoning provides the opportunity for Residential Dwelling Unit, Office, Service Shop, Personal Shop, Auto Service Station, Marina, and more. This means that a dwelling unit can be made within a non-residential building. (id:45725)
22 Mile Island
Gravenhurst (Wood (Gravenhurst)), Ontario
Ready to set your watch to "Islandtime"? South Muskoka waterfront properties like this are rarely available in this price range. This wonderfully attractive Morrison Lake cottage is well situated only mins. from your own deeded mainland parking area with dock space and only 90 mins from the 401 but feels worlds away. This South facing sun bathed gem has had many recent upgrades including new front windows, a new steel roof and a beautiful cedar clad facade. The 3 bedroom, 1 bath cottage is bright, spacious and has amazing views over the lake. The newly built two tier composite front deck is a great place to bask in the sun and enjoy the serene and private surroundings. Offered basically "turn key" with most furniture and household items included. Competitive Seller financing is available for qualified Buyers. (id:45725)
48 Carrick Trail
Gravenhurst (Muskoka (S)), Ontario
Welcome to this luxurious fully furnished Two Bedroom, 2 Bathroom Loft which offers great privacy and overlooks the 13th fairway of this magnificent golf course, one of Canada's top Golf Courses. It boasts an exquisite blend of contemporary design and natural beauty. It's open concept provides a spacious, airy ambience. A floor-to-ceiling stone fireplace is accented by full length windows to let the sunshine in. Fabulous patio area for barbecuing your favourite meal accented by a separate completely private dining area. Enjoy your coffee on the upper deck with breathtaking vistas. Beautifully renovated baths, new electronic blinds and a spectacular chandelier add to the beauty of this high demand unit. Being a Muskoka Bay social member you'll enjoy exclusive access to a range of resort amenities, including the impressive Cliffside restaurant with breathtaking views from the vast patio area, a world-class golf course, a state-of-the-art fitness centre, and a pristine adult and children's swimming pool. This turnkey opportunity allows for lucrative short and long-term rentals - whether you're an end user or investor, this is your chance to experience Muskoka living at its finest minutes to the historic steamships, Muskoka Wharf, boutique shops and waterfront dining. (id:45725)
7147 Wellinton Rd #124 Road
Guelph/eramosa, Ontario
First time offered for sale, spacious country retreat that sits on 1.3 acres of land. This home has been cherished by the original owner for 65+ years. Over the years with children growing and numerous family gatherings, countless memories have been made. This versatile property is zoned agricultural, wich permits wide range of uses and offering a variety of possibilities. Situated on a major route, with 313.98 feet frontage and excellent visibility, this is your opportunity to visualize your goals. The home offers over 2800 sqft of living space, 4 bedrooms, spacious eat-in kitchen, large living room combined with the dining room, family room and 3 bathrooms. As you enter the main level you will be pleasantly surprised with the size of the dining area that extends to the entertaining living room with large sliders to a private yard. Cute kitchen with plenty of cabinets opens to a breakfast area and leads to the bright family room. The family room is also accessible through a covered porch that leads to the backyard and a man cave. Two bedrooms, one with sliders to the backyard and a 2 pc powder room complete the main floor. The second floor also offers 2 large bedrooms, each with it's own balcony, a 4 piece primary bathroom and an office/make-up room. The primary bedroom showcases a pleasant sitting area and a 2 piece ensuite. All 4 bedrooms have ample closet space. Extended 1 car garage with adjacent 11'8x23'7 workshop/man cave with hydro are all a dad could ever dream. Additionally, there are 2 sea-cans with hydro and a large covered storage room between them. What a great way to spend time outdoors! Perfectly located within a short distance to Guelph and Cambridge, and easy access to major highways. This is an exceptional opportunity, let's explore all the possibilities. (id:45725)
85375 Mackenzie Camp Road N
Ashfield-Colborne-Wawanosh (Ashfield), Ontario
Fantastic opportunity! Lakefront gem featuring 0.7 acre property with 154 feet of waterfront on the pristine shores of Lake Huron and what a beach! An easy hour and a half country drive from London or Kitchener to the 3rd largest fresh water lake on the planet. Lovely 2 bedroom plus den, one and a half bath beauty. You'll love the bright open space but it's the views that will mesmerize. Everyday you'll enjoy a front row seat to mother nature's ever changing palette. Wake to the sounds of birds chirping and finish the day witnessing the spectacular sunsets. Boasting plenty of kitchen cabinets, cozy woodstove and a huge sunporch opening onto an entertaining sized deck. It makes a fantastic cottage but the current owners have lived here and enjoyed the home year round since 2016. Peaceful and private with the lake to the front and backing onto farmland. Come see the benefits and value of owning your own lakefront property. (id:45725)
10 - 10 Post Oak Drive
Richmond Hill (Jefferson), Ontario
Welcome To Your Dream Home In The Heart Of Jefferson, Richmond Hill! This Beautifully Laid-Out Townhome Is Within Walking Distance To Richmond Hill High School And Trillium Woods Public School. Featuring 9-Ft Ceilings On The Main Floor, A Cozy Gas Fireplace, And Large Windows That Fill The Space With Natural Light, This Home Is Both Inviting And Elegant. The Modern Kitchen Boasts Granite Countertops, A Marble Backsplash, Stainless Steel Appliances, And A Walk-Out Balcony Perfect For BBQs. Move-In Ready With Pot Lights Throughout, This Home Includes A Single Garage, Driveway, And Inside Access To The Garage. The Main Floor Laundry Room Adds Extra Convenience. Located Close ToParks, A Rec Centre, A Library, And Public Transportation, This Townhome Offers Everything You Need For Comfortable Living. Don't Miss Out On This Must-See Property! Newly Renovated Bathroom a year ago. (id:45725)
10 Monabelle Crescent
Brampton (Vales Of Castlemore North), Ontario
Luxury Oasis Retreat! Experience the pinnacle of elegance in this stunning legal 2-dwelling home nestled on a premium pie-shaped lot in prestigious Castlemore North. Boasting approx. 4,200 sq. ft. of meticulously designed living space, this masterpiece blends sophistication, comfort & functionality. The grand entrance opens to an open-concept living & dining area with soaring ceilings, setting the tone for luxury. A main-floor office provides the perfect workspace, while gleaming hardwood floors flow throughout. The gourmet chefs kitchen impresses with granite countertops, a spacious central island & top-of-the-line WiFi-connected appliances, including a state-of-the-art fridge. The family room is an entertainers dream with a cozy upgraded fireplace & built-in ceiling speakers.Step outside to your private backyard oasis a true resort-style retreat! The heated saltwater pool (all equipment upgraded in the last 2 years) is surrounded by towering trees for complete privacy, a dedicated sunbathing area, two luxurious cabanas, a BBQ area with a natural gas line, and a fully equipped bar with serving shutters. Enjoy the app-controlled exterior pot lights, tiki bar lighting, and an automatic sprinkler system for convenience. The smart thermostat allows seamless temperature control from anywhere. Upstairs, 4 lavish bedrooms each have attached bathrooms. Two master suites boast spa-like upgraded ensuites, while the Jack & Jill bath offers convenience & privacy. The legal basement apartment is a rare find! It offers flexibility to be converted into a 1-bedroom suite & a separate 2-bedroom unit, both with their own modern kitchens, full bathrooms, & open-concept living/dining areas. A dedicated shared laundry adds convenience for both units, making it ideal for rental income or multi-generational living. With over $300K in premium upgrades, this masterpiece is an absolute must-see! (id:45725)
23 Schooner Drive
Port Dover, Ontario
This highly sought after floor plan offers 1745 sq of main floor living space situated on quiet street close to championship links style golf course. Located in phase one of this prestigious 55 and over community, this home is one of the few that has extra square footage added resulting in extra spacious rooms including the all-important garage. Engineered hardwood throughout the main living area (den, front hall, kitchen, dining room, living room), beautiful bright custom kitchen, granite counters, SS built in appliances, breakfast bar, pantry and a convenient main floor laundry room with a custom built in office. The great room boasts soaring 14’ cathedral ceiling, a gas fireplace and two double garden doors leading to the screened in porch. You will fall in love with the convenience of the large main floor primary bedroom with a roomy walk-in-closet, a 4-piece bathroom including a glass tiled shower and double sinks. A second bedroom and another 4-piece bathroom make this the perfect bungalow layout. Residents here will enjoy preferred access to the lake side sun deck and swim dock behind David’s Restaurant. Pickleball courts, a leash free dog park, a community event tent and a communal garden are also available for your enjoyment. You will be just a short walk from the beach and the many boutiques and restaurants. Don’t miss out on this opportunity to live where you play! Book your viewing today. (id:45725)
309 - 478 St Andrew Street E
Centre Wellington (Fergus), Ontario
Welcome to the breathtaking Fergus Mill, Unit 309. This cozy gem is in a unique old stone mill conversion. Prepare to fall in love with the 18-foot ceilings and windows with Grand River views that maximize natural daylight. The space features beautiful wood flooring, a newer designer kitchen with high end appliances, ensuite bathroom and updated powder room. The open concept design of the living and dining areas features windows that open to hear the sounds of the falls and a cozy fireplace. You will also benefit from the convenience of in-suite laundry and a personal storage locker in the basement. The upper floor is a loft open to the lower level and is a spacious entertaining area with access to a bonus storage space. This condo is also pet friendly (35lbs and under) and includes 2 parking spots, one garage parking space and one surface parking spot. The Fergus Mill is full of detail and character, from the stone walls to the 3 communal patios facing the Grand River Falls. You are walking distance to the Town of Fergus and nearby Elora is a quick drive. Both have many restaurants and shops and have become go-to destinations. You do not want to miss these views! (id:45725)
2048 Ardleigh Road
Oakville (1006 - Fd Ford), Ontario
Nestled at the serene end of a peaceful cul-de-sac, this magnificent 5-bedroom, 7-bathroom residence spans over 6,000 square feet, reflecting an impeccable blend of exquisite craftsmanship and modern elegance. The collaboration between the esteemed Zamani Homes and avant-garde designer Bijan Zamani has birthed a home that exudes a minimalist contemporary charm without compromising on its rich, inviting ambiance. Upon entering, one is greeted by a sophisticated foyer highlighted by a striking tempered glass floating staircase. The heart of the home is the grand great room, adorned with a resplendent marble fireplace, complemented by awe-inspiring 23-foot floor-to-ceiling windows. Seamless entertaining awaits as this sumptuous living area fluidly transitions into a lavish kitchen, embraced by sleek custom Italian cabinetry. The kitchen, punctuated by a stylish waterfall island with bar seating, is also furnished with top-tier appliances, elevating the culinary experience. **EXTRAS** Heated Driveway, Outdoor Patios And Walkout Basement. Backup Kohler Generator. Home Automation My Knx Of Germany Custom For Zamani Homes By Blue Genie. Custom Made Tv Rack In Master. Smart Glass In Spa. Triple Glazed Bullet Proof Glass. (id:45725)
95 Byron Avenue
Kitchener, Ontario
Across the street from Wilson Avenue Public School is this meticulously maintained, 3 bedroom bungalow on a large lot in a mature, family friendly neighbourhood. The expensive front yard with beautiful gardens create great curb appeal, along with double-wide concrete driveway leading up to the covered front porch with new front door. Step into the foyer which opens up to the bright and airy living room, providing plenty of space for entertaining. Functional kitchen and dining with easy access to the garage for transporting groceries, and a walk-out through the sliding door to the deck and backyard. Down the hall are 3 bedrooms including the primary, all with generous sized closets, plus the main bath. The basement has in-law or income potential with access through the side door from the garage. Large rec room complete with bar provide another great space for entertaining. Another full bath and laundry can be found on this level. The large and fully fenced backyard is peaceful retreat with gardens matching the front. Deck and patio off the kitchen, plus a shed for extra storage and lot of lawn for playing under the mature trees. Drive-through garage creates easy access for lawn equipment and other tools. 200 amp service and copper wiring throughout. Newer roof, furnace, a/c and eaves with gutter guard, means you can move in confidently and put your personal touch on this solid home with good bones. Book your showing today. (id:45725)
405 - 2379 Central Park Drive
Oakville (1015 - Ro River Oaks), Ontario
Enjoy this well maintained 2 Bd, 2 Bath corner unit, in the prestigious Courtyard Residence Community. This suite Offers 850 sf of living space, plus a spacious balcony with glass railings, overlooking a peaceful Courtyard with lovely gardens and Water Features. Step inside to a spacious layout, featuring hardwood flooring, upgraded light fixtures, and a modern open kitchen with granite countertops, a breakfast bar, and stainless steel appliances. The generous primary bedroom boasts a full ensuite, providing a private retreat. Enjoy an array of premium amenities, including a fully equipped gym, sauna, hot tub, and outdoor swimming pool. The beautifully landscaped courtyard offers a BBQ area perfect for relaxing or entertaining. Additional conveniences include multipurpose social rooms, guest suites, concierge services, and on-site management. Located in the Uptown Core of Oakville, this pet-friendly Condo is walking distance to many shopping & dining choices as well as public transit. Enjoy the nearby scenic parks and trails in the area or head down to Oakville's quaint and popular downtown core. Also close by are schools, Oakville Hospital, easy Highway access, Go Train and Sheridan College, making this area & home an ideal choice for students, professionals, first time buyers, downsizers and families alike. A perfect blend of luxury and convenience not to be missed! (id:45725)
9 Legacy Lane
Thorold (562 - Hurricane/merrittville), Ontario
Fully upgraded 4-bedroom, 3-bathroom corner lot detached home in Thorold, Ontario. Built by the renowned Empire builder, this residence boasts close to $200,000 worth of upgrades, combining developer enhancements and premium personal upgrades, making it a standout masterpiece. The main floor features soaring 9-foot ceilings, with 10 celling speakers across four rooms, creating an open and airy ambiance. Upgrades wide tiles in entrance and cabinet doors. Stunning Red Oak Cool Grey hardwood floors extend throughout both levels, with reinforced subfloors for added durability. Modern wood baseboards complement the flooring, adding a refined touch. Over 40 indoor LED light fixtures, including pot lights illuminate the home beautifully. Stylish corridor crystal lighting further enhances the elegance. A chefs dream kitchen awaits, complete with a 36-inch commercial-grade gas range, a premium commercial fridge, quartz countertops, and elegant kitchen tiles. The laundry room has been thoughtfully enhanced with quartz countertops, custom shelving, and additional functionality. Integrated Yamaha ceiling speakers, with 10 strategically placed units and 4 volume control switches, provide an immersive audio experience throughout the home. Bathrooms are luxurious, featuring an upgraded glass shower and dual sinks in the master ensuite. Outdoor features include an pot lights installed across both levels, controlled by 2 switches for each level, conveniently located in the laundry room. The garage has been upgraded with durable epoxy flooring and LED lighting, while the front porch showcases sleek epoxy finishes for a modern appearance. Additional highlights include custom glass closet doors, a central vacuum system with accessories for effortless cleaning, and a cozy gas fireplace. A conduit has been pre-installed from the basement to the second floor, allowing for future customization or technology upgrades. Professionally painted in light grey during Fall 2022. (id:45725)
5974 Scott Street E
Niagara Falls (211 - Cherrywood), Ontario
Charming 3-Bedroom Detached Bungalow with Large Backyard. This well-maintained 3-bedroom, 1-bathroom detached bungalow is perfect for those looking for comfort and convenience. With a spacious layout, it offers laminate flooring throughout, providing a modern, easy-to-care-for finish. The home includes a 1-car garage with a direct walkout to a large backyard, perfect for outdoor activities or relaxation. Key Features: New AC unit installed in 2024 for added comfort. Spacious, open layout with 3 generous bedrooms. Convenient location in a great neighborhood, just minutes away from highways, grocery stores, banks, schools, and parks. Only a 9-minute drive to the Falls and all its attractions. Ideal for families or anyone looking for a cozy home in a fantastic location. Don't miss out on this wonderful opportunity! retrofit status is not available! (id:45725)
8788 Dogwood Crescent
Niagara Falls (222 - Brown), Ontario
Experience True Luxury And Elegance In This Freshly Painted 4 Bedroom 3 Bathroom Corner Home With Backyard Oasis Retreat! A Double Front Door, Beautiful Foyer, Engineered Hardwood Flooring And 9' Ceilings Welcomes You On Main Level! Dream Kitchen With Quartz Counters And Backsplash, Built-in Appliances, Huge Quartz Breakfast Island And Bar Seating! Spacious Family Room Perfect For Entertainment With Home Theatre And Audio Zones. Resort-worthy Master Retreat On The 2nd Level With His And Her Walk In Closets And 5 Piece Ensuite Privilege. 3 Additional Sun-filled Bedrooms Comes On Same Level With Lovely 4 Piece Washroom, Private Balcony And Laundry Room. Outdoors, Professional Landscaping Is Serviced By A 8-zone Irrigation System. Take A Dip In Your 8-seater Hot Tub Or Invite Family Over For A Bbq On Your Deck. This Home Is Outfitted With Smart Home Automation, Security & Door Bell Cameras, Playground Set And Luxurious Custom Garage For Spot Car Lovers! Great Location Close To Major Highways, New Elementary School (Next Block), New Hospital, Parks, Golf Club, Shopping And Much More! (id:45725)
6133 Prospect Street
Niagara Falls (215 - Hospital), Ontario
Discover the potential in this charming income producing duplex, ideally situated in the heart of downtown Niagara Falls! Set on an expansive 40' x 141' lot, this property offers two spacious apartments & a detached garage that could be used as a workshop/studio. With original character intact, including wood trim, pocket doors & a grand foyer, this home is perfect for those seeking a blend of classic charm & modern convenience. The main unit is a 1bed 1 Bath (can easily be converted back to the original 2 bedroom layout) with an open-concept kitchen flowing into the living area, a dedicated laundry, a walkout to the massive backyard. Upper unit is a light filled 1bed 1bath unit with a convenient upper level laundry rm & access to an unfinished attic for extra storage or potentially a second bedroom. Additional highlights include an enclosed front porch, updated mechanicals (electrical, furnace, A/C, windows & roof), and ample outdoor space. This property offers endless possibilities and is perfectly suited to a variety of buyers. Whether you're an investor seeking rental income from both units, a co-ownership buyer purchasing with a family member or friend, or a homeowner looking to live in one unit while renting out the other, 6133 Prospect St is the ideal opportunity! **EXTRAS** Vacant possession on closing so you can charge market rents! Steps to bus stops & highway. Close to the Falls & Entertainment area, University of Niagara Falls (4342 Queen St), Niagara River & Bridge to USA! (id:45725)
186 Lincoln Road W
Fort Erie (337 - Crystal Beach), Ontario
Welcome To The Heart Of Crystal Beach! Just A Quick 6-Minute Stroll Takes You To One of Ontario's Most Renowned Beaches, With Its Crystal-Clear Waters and Soft White Sand A Perfect Spot To Unwind. Plus, You're Only Steps Away From Charming Local Shops and Restaurants In This Quaint Town. The Home Offers a Spacious, Open-Concept Living Area, A Large Kitchen and Dining Space, A 4-Piece Bathroom, and A Convenient Laundry Room with A Newly Added Shower. This Home Truly Offers The Ideal Blend of Comfort and Coastal Living! The Second Floor Features Additional 3 Bedrooms Plus 2-Piece Bathroom. New Double Door Fridge (2023), New Washer/Dryer (2022), New Furnace (2023), New AC (2023), Gas Line Direct BBQ Plus Outdoor Foot Wash Station For Those Beach Days. This Home Is Turnkey And Ready To Go! (id:45725)
Ptlt 17 Lakeshore Road
Wainfleet (880 - Lakeshore), Ontario
Build the home of your dreams on this beautiful 1-acre lot in sought-after Wainfleet, just a short walk from the picturesque sandy beaches of Lake Erie, where you can spend your summers soaking up the sun. Executive homes are planned for the opposite side of the road, adding to the appeal and completing the neighborhood. Just minutes from the vibrant Port Colborne, with its charming boutiques and local restaurants. If youre a golf fan, there are two courses nearby, plus a mini-golf at Long Beach. Start planning today and turn your dream lifestyle into reality! (id:45725)
1563 Kingston Road
Fort Erie (334 - Crescent Park), Ontario
Nestled at the end of a private road, this breathtaking 5-bedroom, 3 full bathroom, and 2 half bathroom home is a sanctuary of luxury and comfort. Boasting 3,240 square feet of beautifully finished living space, including a fully finished basement, this residence is designed to meet all your needs and desires. Step into the grand foyer, where soaring ceilings welcome you into a space that feels both expansive and intimate. The open floor plan seamlessly connects the living areas, making it perfect for both everyday living and entertaining. Imagine preparing meals in your gourmet kitchen, complete with a large island that seats 8, elegant quartz countertops, and top-of-the-line appliances. This kitchen is a chef's dream, ideal for creating culinary masterpieces and hosting memorable gatherings. Retreat to the second floor, where you'll find four spacious bedrooms, including a stunning primary suite. This private haven features two large walk-in closets and a luxurious 5-piece ensuite, offering a perfect blend of comfort and style. With laundry facilities conveniently located on both the second floor and the basement, household chores are a breeze. The fully finished basement provides a versatile space that can be tailored to your lifestyle, whether you need a family room, home office, or fitness area. Every detail of this home is designed with your convenience in mind. Outside, the large wrap-around deck invites you to unwind and enjoy the beauty of nature. The meticulously landscaped yard offers a serene setting for relaxation and outdoor activities. Located in a tranquil and private setting, yet close to all essential amenities, 1563 Kingston Road offers the perfect balance of seclusion and accessibility. Whether you're hosting a lively gathering or enjoying a quiet evening at home, this property is your personal oasis. (id:45725)
Lot 7 Parkview Avenue
Fort Erie (333 - Lakeshore), Ontario
Discover the perfect setting for your dream retreat with this exceptional vacant lot, just steps from the picturesque shores of Lake Erie. Nestled in a prestigious and tranquil neighborhood, this property offers an ideal canvas for a second home or vacation escape. With available plans for a stunning two-story residence, bringing your vision to life has never been easier. Don't miss this chance to invest in an exclusive location that blends serenity with opportunity. (id:45725)
44 Woodburn Avenue
St. Catharines (456 - Oakdale), Ontario
Welcome to this charming semi-detached, stone-faced, two-storey home, perfectly situated in a quiet, family-friendly neighborhood. Centrally located, this property is just minutes away from all the amenities you could need, including schools, shopping centers, restaurants, and places of worship. The second floor features three spacious bedrooms, including a primary with a 3-piece ensuite, as well as a second full 4-piece bathroom for added convenience. The main floor boasts a bright and airy open-concept layout, where the white kitchen, dining, and living areas seamlessly flow together, ideal for both entertaining and daily living. From the main floor, you'll also find access to the fenced backyard, offering pa great space for outdoor enjoyment. The full basement is unfinished, with a roughed-in bath presenting the perfect opportunity for you to design and complete the space to your personal taste. This home is ready for you to move in and make it your own, offering a fantastic balance of comfort, convenience, and potential. Don't miss out book your showing today! (id:45725)
20 Settlers Court
Niagara-On-The-Lake (101 - Town), Ontario
Easy walking distance to The Commons and Old Town, tucked away from the crowds on a private cul-du-sac, surrounded by mature perennial gardens and fully finished on both levels, this delightful 2+1 Bedroom, 3 Bath mid-century bungalow with its special finishing details offers comfortable living ideal for the empty nester, or the perfect weekend / holiday home retreat. Celebrate those lazy days of Summer on the covered front porch which opens to the relaxed combination Living / Dining room - curl up by the gas fireplace then create memories and traditions round the dining room table. There is ample cupboard and counter space in the well-appointed snack-in kitchen, a practical step-saving laundry closet and access to the double car garage with additional 4-car parking on the paved drive. Walkout from the dining room to the 17ft X 14ft deck and from the kitchen to the 10ft X 5ft BBQ side-yard deck; there is also a 10ft X 6ft garden shed. Off the hallway is the Primary Suite with walk-in wardrobe and 3 piece en suite; there is a practical airing closet too. Conveniently located next to the main 4-piece bathroom is the Second Bedroom. An open stairway takes you down to the fully finished lower level where you will find the recreation / TV room, a separate games room, the third bedroom, 3-piece bath and sauna. There is ample storage in the utility room and there is a practical cold room / wine cellar. Add 20 Settlers Court to your must-see list! (id:45725)
407 - 5100 Dorchester Road
Niagara Falls (212 - Morrison), Ontario
Condo living in Dufferin Place, Convenient Location, well maintained corner unit, 2 parking spots & locker (id:45725)
7 - 224 Garrison Road
Fort Erie (333 - Lakeshore), Ontario
Excellent location to establish or re-locate your professional or medical office. High visibility on Town's main business artery with views of Lake Erie & minutes to the Peace Bridge & Buffalo. Prestige building with ample parking & room to expand. Property is located across the street from the NEW senior's centre &walking distance to a number of new sub-divisions currently underway. Landlord/ Seller may assist with some leasehold improvements to get your business up & going. (id:45725)
297 Vine Street
St. Catharines (446 - Fairview), Ontario
297 Vine Street Quality & Affordability in the Heart of North End St. Catharines! This beautifully maintained and thoughtfully updated bungalow offers both style and versatility on a spacious lot in the highly desirable North End. Originally a three-bedroom home, the main floor has been reconfigured into a spacious two-bedroom layout, featuring modern upgrades and a sleek, contemporary design (if desired it can be easily converted back to the original 3 bedroom design.) Adding to its appeal, the home includes a well-appointed Bachelor in-law suite featuring 2 additional bonus rooms, one a sitting room and the other a dining room, both of which are currently being used as sleeping quarters. There is also a separate entrance at the back of the house, as well as interior access, making it ideal for first-time buyers, downsizers, investors, or multi-generational living. Don't miss this fantastic opportunity to own a high-quality home in a prime location! (id:45725)
11 Temagami Trail
Wasaga Beach, Ontario
Discover the dream of owning an affordable lakeside cottage at Wasaga Countrylife Resort. This 1,182 square foot Alpine model features 3 bedrooms and 2 bathrooms, set in a peaceful natural environment just a short stroll from the pristine sandy shores of Georgian Bay. The cozy living area, highlighted by a charming gas fireplace, flows effortlessly into a four-season sunroom. Bathed in natural light, this space offers the perfect spot for year-round relaxation with breathtaking views of the serene waters. Whether you're hosting family gatherings or enjoying a peaceful retirement retreat, this cottage provides a thoughtfully designed space for both comfort and convenience. Located within the secure, gated community of Wasaga Countrylife Resort, you'll enjoy the tranquility of nature along with a wealth of amenities. Take leisurely walks on scenic trails, cool off in the pools, or challenge yourself with a round of mini golf. Leased Land community. Land Lease $700, Property tax: $ 164.54 Water/Sewer billed quarterly (id:45725)
54 Bimbrok Road
Toronto (Eglinton East), Ontario
Welcome to your dream home! Nestled in a quiet, family-friendly Scarborough neighbourhood, this totally renovated bungalow has had the same owner for over 45 years. With great curb appeal and a new roof(2024) this amazing property offers a perfect blend of modern elegance and classic charm. Step inside to discover an inviting open-concept layout filled with natural light. High end custom finishes throughout including pot lights, 100% waterproof laminate floors, sleek white cabinetry & quartz counters. The spacious living/dining area overlooks the chef inspired kitchen with ample counter space and a convenient centre island with breakfast bar, a delight for entertaining. This home features three generous bedrooms including the primary suite with his and hers closets. The stylish main bathroom features contemporary finishes, while the finished basement includes a kitchenette and plenty of space for additional appliances. You'll also find a large recreation room, a bedroom with a walk-in closet, a three-piece bathroom, a versatile open area, and a laundry room with a cold cellar. With a side entrance that could easily be converted into a private entrance, this basement space offers fantastic rental potential or could serve as an ideal in-law or nanny suite. The "Safe and Sound" insulation ensures a soundproof environment in the bedroom and recreation room. An expansive backyard with no neighbours behind is a great place for the kids to play or to just relax and enjoy your beautiful surroundings. Located just minutes from parks, schools, shopping, and public transit, this bungalow combines suburban tranquility with urban convenience. Don't miss your chance to own this stunning home! (id:45725)
69 Frank Kelly Drive
East Gwillimbury (Holland Landing), Ontario
Discover this 3658 Sqft stunning home in the prestigious Hillsborough. Designed with contemporary finishes and bathed in natural light, this residence features 4 spacious bedrooms, 4 bathrooms, and a rare 9-ft ceiling walk-out basement, creating an airy and open feel rarely found in similar homes. With $$$ in upgrades, it boasts an open-concept layout, soaring 10-ft ceilings on the main floor, and 9-ft ceilings on the second floor as well. The living and dining areas are enhanced by elegant coffered ceilings, while the expansive primary suite impresses with his-and-hers closets and a luxurious 5-piece ensuite. Rich hardwood flooring flows seamlessly throughout the second floor. The sleek white kitchen is a chef's delight, featuring quartz countertops, stainless steel appliances, a separate breakfast area, upgraded lighting, and pot lights for a bright, inviting space. A dedicated main-floor office adds convenience. Ideally located near highways 404/400, the GO Station, Upper Canada Mall, Costco, Walmart, cinemas, conservation areas, and top-tier amenities. (id:45725)
6686 Hayward Drive
London, Ontario
FINAL TWO-STOREY CLOSING SPRING 2025! These Exceptionally Deep 118' Freehold Lots have Thoughtfully Planned Floor Plans and Upgraded Finishes Inside & Out. This Interior Two-Storey Lure Model features 1,745 SqFt with 3 Beds & 2.5 Baths, featuring 9' Ceilings on Main Floor and Oversized Windows throughout. The Upgraded Kitchen is Fitted with Upper Cabinetry to the Ceiling and Quartz Countertops. Engineered Hardwood and Ceramic Tile throughout Main Level. The Primary Suite Features a Large Walk-In Closet & 4-Piece Ensuite complete with Tiled Walls & Niches + Glass Doors, and a Extra Wide Dual-Sink Vanity. Breezeways from Garage to Yard provide Direct Access for Homeowners, meaning No Easements in the Rear Yard! The Backyard is Ideal for Relaxing with Family & Friends, featuring 45'+ from Patio Door to Rear Fence, Installed by Rockmount Homes! This Area is in the Lively & Expanding Community of Lambeth with Very Close Access to the 401/402 Highways, a Local Community Centre, Local Sports Parks, and Boler Ski Hill. Contact Listing Agent for a Private Showing Today! (39881425) (id:45725)
6694 Hayward Drive
London, Ontario
The Belfort Bungalow has Grand Curb Appeal on each end of the Lambeth Manors Townblock. This 2 Bed, 2 Full Bath Executive Layout is Thoughtfully Finished Inside & Out, offering 1,281 SqFt of Main Floor Living, plus 1,000+ SqFt of Unfinished Basement Space. The Main Level features an Open Concept Kitchen, Dinette and Great Room complete with a 12 Vaulted Ceiling and 8 Sliding Patio Door with your Choice of Engineered Hardwood or Ceramic Tile Flooring throughout. Each Belfort Home is Located on a Large Corner Lot 45- or 63-Feet Wide. The Stone Masonry and Hardie Paneling Exterior combine Timeless Design with Performance Materials to offer Beauty & Peace of Mind. 12x12 Interlocking Paver Stone Driveway, Trees/Sod and 6 Wooden Privacy Fence around the Perimeter to be Installed by the Builder. This 4-Phase Development is in the Vibrant Lambeth Community close to Highways 401 & 402, Shopping Centres, Golf Courses, and Boler Mountain Ski Hill. Contact the Listing Agent for a Private Showing! (id:45725)
9 West Road
Huntsville (Chaffey), Ontario
Calling all investors - - with falling interest rates this property is earning more and more every time the rates drop. Don't miss this great investment opportunity. If you are looking to start your real estate investment portfolio or would like to add to your existing properties, this is a property with an excellent ROI. This four-plex is located within walking distance of downtown Huntsville. The building was completely renovated in 2012 with new plumbing, electrical, siding, roof, windows, doors, flooring, cabinetry, bathrooms and fixtures, and R60 insulation. New commercial boiler installed in July 2023. This property has four, one bedroom units with natural gas hot water radiators, separate hydro panels in each unit, modern kitchens, bathrooms, and finishes. The basement has coin-operated laundry and a separate storage space for the landlord. Plenty of parking, and nicely treed back and side yards for tenants to enjoy. All 4 units fully rented with excellent income.. (id:45725)
12 Jasmine Road
Toronto (Humberlea-Pelmo Park), Ontario
OFFERS ANYTIME! THIS IS IT - THE ONE YOU'VE BEEN WAITING FOR! AN INCREDIBLE RENOVATED DETACHED 3BRM / 2 BATHROOM TORONTO HOME! Step Through the New Front Door Into a Brilliant, Recently Renovated and Open Concept Main Floor! Spacious and Sun Filled Living and Dining Room with Large Picture Window and Hardwood Flooring! STUNNING FAMILY SIZED RENOVATED in 2020 KITCHEN with Upgraded Stainless Steel Appliances and Open Concept View of Living and Dining Room! Spacious Bedrooms Including a Large Primary Suite With Extended Closet with Organizers and a RENOVATED 4 Piece Main Bathroom in 2020! SIDE ENTRNACE to LOWER LEVEL FOR POTENTIAL INCOME! Spacious Rec Room with Charming Wood Paneling and Large Above Grade Window! The Lower Level Also Features a 4 Piece Bathroom and Huge OFFICE/Storage Area---GREAT OPTIONS FOR YOUR DESIGN CHOICES! Plenty of Parking in the Single Garage and 4 Car Private Driveway! MANY UPGRADES INCLUDING: Professionally Painted Exterior Brick Stain with Over 10 Years of Touch Up Service, Roof Shingles & Gutters(21), Upgraded Appliances, Kitchen and Bath Reno(20), Front, Side and Interior Doors(22), High Efficiency Furnace, Exterior Painting, Smart Features Like Smartlock and Ecobee Thermostat! This Impeccable Homes Sits on a Beautiful 48ftx113ft Lot Backing onto a Quiet Park and Nestled in a Premium Toronto Location with Custom Homes and Amenities Nearby! Excellent Location has Access to Schools, Shopping, Highway, TTC, 1 Bus to GO/UP Express, Parks and Much More! This is a MUST SEE Home! (id:45725)
204 - 741 Sheppard Avenue W
Toronto (Clanton Park), Ontario
Welcome to Diva - Boutique-style condo living in the heart of North York. Spacious two-bedroom corner unit with a thoughtfully designed, open-concept layout. Floor-to-ceiling windows, south-facing for abundant natural light. Bright, airy, and peacefully quiet. Kitchen boasts stainless steel appliances, quartz countertop, custom backsplash & breakfast bar. Upgraded stand shower w/ glass door. Newer washer & dryer. Convenient location, TTC 24 H at door w/ easy access to Downsview Subway, Sheppard/Yonge Subway, York University, Downsview Park, and Humber River Hospital. Steps to Metro, Shoppers Drug Mart and Starbucks. Close to Yorkdale Mall, Canadian Tire, Home Depot, Best Buy, Food Basics and more. Building amenities include Gym, Sauna, Party Room, Recreation Room, Rooftop Deck, and others. Accessible locker storage on the same floor as the unit. (id:45725)
745 Millwood Road
Toronto (Leaside), Ontario
Affluent Community; Close To Public Transits, Shops, Restaurants, Church, Parks And Top Tier Schools; 1st Floor New Hardwood;Newly Renovated Kitchen, New Large Fridge, Dishwasher and Cabinet: 2nd Floor Renovated In 2018 (Incl. Three Spacious Bedrooms, Two Closets &Two Washrooms); Newly Installed Central A/C (Lennox); New Electrical System & Spotlights In Living Room; Don't Miss Out. Furniture Provided; Must See! (id:45725)
1 Breyworth Road
Markham (Victoria Square), Ontario
Sun Filled Abbey Lane Modern Towns W/ Double Car Garage In High Demand Markham Community. Bright & Spacious Open Concept Layout Unobstructed South And West Panoramic Views. 4 Bedrooms + 1 Den, 5 Washrooms And Finished Basement Can Treat As 5th Bedroom With Full Washroom. More Than 2500 Sqft Living Area, 9 Feet Ceilings Throughout, Modern Floor To Ceiling Windows, Hardwood Floorings On 2nd & 3rd Flr Hallway, Stained Oak Stairs W/ Wrought Iron Pickets, Smooth Ceiling, Fireplace, Upgraded Kitchen W/ Granite Countertop, Water Purification System & Breakfast Bar, S/S Appliances, Water Softener Systems, Large Terrace & Balcony, Finished Basement, &Very Close To Hwy, Shops, Restaurants, Schools...**No Maintenance Fee** (id:45725)
2502 - 485 Richmond Road
Ottawa, Ontario
Welcome to Penthouse 2502, where elegance meets the high life. This stunning residence offers panoramic views of the Ottawa River with floor-to-ceiling windows, flooding the space with natural light and showcasing breathtaking sunrises and sunsets. This thoughtfully designed penthouse features 2 bedrooms + den and 2.5 bathrooms, offering both luxury and functionality. The stunning open concept kitchen boasts a gas range, marble countertops (refinished 2025), and a wine fridge all while enjoying scenic views of the river. Each bedroom comes with its own private ensuite bathroom complete with marble countertops. Step out onto the spacious balcony, equipped with a natural gas line for effortless BBQing and entertaining. Nestled in the heart of Westboro, you're just steps away from boutique shopping, cozy coffee shops, and renowned restaurants, offering the ultimate urban lifestyle. Additional perks include a dedicated parking space and a storage locker, ensuring convenience and peace of mind.Be ready to be impressed by the luxury, views, and unparalleled location of Penthouse 2502. (id:45725)
510 Cherie Hill Lane
Tay Valley, Ontario
Discover your year-round sanctuary on Adams Lake in Perth, Ontario. This splendid 4-season waterfront home, complete with a lower-level walkout, offers approximately 100 feet of pristine water frontage. Revel in private moments by the fire pit near the dock, set within a landscaped yard that ensures seclusion. The home itself is an embodiment of light and space, featuring a sunlit open-concept kitchen and living area. With 3 bedrooms and a 3-pc bath, its designed for comfort. The expansive lower level, boasting high ceilings, is a blank canvas, ready to be tailored to your desires. Positioned in a serene locale, you're moments away from town, parks, and beaches. A quaint shed on the property holds the potential for transformation into a dreamy sleeping loft. Proximity to Perth, Rideau Ferry, and Murphy's Point Provincial Park is an added advantage. What truly sets this home apart is its direct access to Big Rideau Lake and the opportunity to navigate the canals, ensuring endless boating adventures. Dive into a life where privacy meets unparalleled convenience and recreation. Welcome to a lakeside dream, where every season is a celebration. (id:45725)
1632 Trim Road
Ottawa, Ontario
Located in the heart of Orleans. 3 bedroom bungalow on large 35,886 sqft irregular lot with potential for redevelopment. Property has a large detached 3 car garage. Current zoning is R1HH[715]. The City of Ottawa proposed New Zoning By-law would rezone this lot to CM2 (Mainstreet and Minor Corridor Zones) allowing for residential and non-residential/commercial uses including but not limited to: bank, animal care establishment, catering establishment, community centre, day care, hotel, medical facility, museum, office, pay day loan establishment, place of worship, place of assembly, personal service business, recreation and athletic facility, R&D centre, retail store, restaurant, automobile service station, car wash, gas bar and more. Call now to book a viewing or obtain more information. (id:45725)
1632 Trim Road
Ottawa, Ontario
Located in the heart of Orleans. 3 bedroom bungalow on large 35,886 sqft irregular lot with potential for redevelopment. Property has a large detached 3 car garage. Current zoning is R1HH[715]. The City of Ottawa proposed New Zoning By-law would rezone this lot to CM2 (Mainstreet and Minor Corridor Zones) allowing for residential and non-residential/commercial uses including but not limited to: bank, animal care establishment, catering establishment, community centre, day care, hotel, medical facility, museum, office, pay day loan establishment, place of worship, place of assembly, personal service business, recreation and athletic facility, R&D centre, retail store, restaurant, automobile service station, car wash, gas bar and more. Call now to book a viewing or obtain more information. (id:45725)
58 - 6767 Thorold Stone Road
Niagara Falls (206 - Stamford), Ontario
Client RemarksWelcome to your dream home! This beautifully renovated townhouse offers the perfect blend of modern amenities and cozy charm. With ample space and thoughtful design, this property is ideal for young families or first time home buyers. As you enter the townhouse, you will be greeted by a bright and inviting open-concept living/dining area and a well-lit kitchen with new appliances. The living area seamlessly flows into the dining space, providing a versatile area for various activities and gatherings. Upstairs, this townhouse boasts three spacious bedrooms, providing plenty of room for everyone in the family. Each bedroom is thoughtfully designed with comfort in mind, offering ample closet space and plenty of natural light. One of the highlights of this townhouse is the fully finished basement featuring two additional rooms. This additional living space offers endless possibilities and can be tailored to suit your lifestyle. Whether you need a family room, a home office, a gym, or a recreation area, the basement provides the flexibility to create the perfect space for your needs. The cozy backyard is the perfect outdoor retreat. Whether you enjoy gardening, outdoor dining, or simply relaxing in the fresh air, this backyard offers a private and peaceful space to unwind. This townhouse is minutes away from essential amenities. Various schools are within a short distance, Shopping centres are nearby and proximity to a hospital ensures peace of mind for medical needs. The home also backs onto a serene trail, leading directly to a nearby park, allowing safe and comfortable access for people of all ages. Parking is a breeze with the included parking space, ensuring that you always have a convenient and secure place to park your vehicle. (id:45725)
Parcel 3 Yates Ave
Sault Ste. Marie, Ontario
City of Sault Ste. Marie industrial land for sale. Yates Avenue is a designated area for heavy industrial uses with an M-3 zoning which will allow most every industrial use. The street has been fully serviced and ready for development. Excellent opportunity for industrial business as there is very little industrial land in the region and the price pre acre is excellent value. This proposed parcel is on the north side of Yates Avenue with over 143 feet frontage. Owner will sever this parcel to create this two acre parcel. (id:45725)
606 - 8 Maison Parc Court
Vaughan (Lakeview Estates), Ontario
Luxury Living in Lakeview Estates - Chateau Park Condo building. Welcome to Chateau Park, where style meets convenience in the heart of Vaughan! This beautifully upgraded 1-bedroom, 1-bathroom condo offers a bright, open-concept layout designed for modern living. The practical kitchen features stainless steel appliances and a granite countertop, while the spacious bedroom boasts a large window that fills the space with natural light. Enjoy a private balcony with a stunning southwest view, perfect for relaxation. Additional features include ensuite laundry, premium flooring, and access to world-class amenities: outdoor swimming pool, sauna, whirlpool, exercise room, and meeting room. Prime location-just steps to TTC, shopping centers, and a direct bus to the subway and York University. Bedroom windows and bathroom and kitchen faucets replaced and some other renovations all done in 2024. (id:45725)
1205 - 460 Dundas Street E
Hamilton (Waterdown), Ontario
Spectacular floor to ceiling views from the 12th floor PENTHOUSE of this premium corner 2 Bedrooms, 2 full bath condo. Tons of Natural Light in every room! Be the first to live in this bright, sleek & stylish suite in popular "Trend 2" building, desirable Waterdown! Modern 880 Sq Ft, offers 10ft ceilings, in suite laundry. Tastefully Upgraded with contemporary Zebra blinds. Stylish tile & laminate flooring. Open Kitchen & Great Room. White shaker style cabinetry, Quartz Counter tops, under cabinet lighting, modern ceramic backsplash, SS Appliances & Island w/ double sink & seating for 4, other upgrades. Large Great room w/ Juliette Balcony. Primary Bedroom w/ Floor to Ceiling Windows, Upgraded 3 Piece Ensuite & Huge Walk-In Closet. Second Bedroom also has Floor to Ceiling Windows w/ double sliding door closet. Beautiful 4 piece main bath. 2 Premium Underground Parking spaces close to elevator and 1 Locker. Fabulous Amenities Include Party Rooms, Fitness Facilities, Rooftop Patio with BBQ's, Secure Bike Storage, Secure Parcel Storage. Energy efficient Geo-thermal building. Minutes from Hwy 403 & 407, Aldershot GO Station. Available immediately. (id:45725)
110 Fergus Avenue Unit# 334
Kitchener, Ontario
This beautiful 1 bed, 1 bath condo is conveniently right off the highway! Minutes away from Fairview Mall and other amenities. Enjoy the convenience of condo life in this new condo built in 2021. Surface parking, shared bbq, and party room. (id:45725)
470 Elizabeth Street E
Listowel, Ontario
A prime investment opportunity with this exceptional 8-unit apartment building located in the heart of Listowel. Situated across the street from Listowel Memorial Park and just down the road from the hospital, this property offers unparalleled accessibility and lifestyle benefits. Each well maintained 2-bedroom units provides a welcoming retreat for tenants, consisting of mostly senior tenants with rarely any vacancies. Additionally, tenants benefit from in building coin laundry facilities. you're an astute investor seeking a lucrative addition to your portfolio, this property presents an enticing opportunity to capitalize on Listowel's thriving real estate market. (id:45725)
871 Victoria Street N Unit# 221-221a
Kitchener, Ontario
OFFICE SPACE AVAILABLE IN THIS POPULAR OFFICE/RETAIL COMPLEX. LOTS OF PARKING, ELEVATORED, CLOSE TO ALL AMENITIES AND MAJOR HIGHWAYS. (id:45725)
871 Victoria Street N Unit# 218-220
Kitchener, Ontario
VERY NICE DOUBLE UNIT AVAILABLE IN THIS POPULAR OFFICE/RETAIL COMPLEX. FRONT RECEPTION, ONE PRIVATE OFFICE AND A LARGE BULLPEN AREA. VERY BRIGHT UNIT, LOTS OF PARKING, ELEVATORED, AND CLOSE TO ALL AMENITES AND MAJOR HIGHWAYS. KITCHEN AND BOARD ROOM AVAILABLE AT NOT COST TO THE TENANT. (id:45725)
871 Victoria Street N Unit# 215
Kitchener, Ontario
BRIGHT OFFICE SPACE IN THIS POPULAR OFFICE/RETAIL COMPLEX. KITCHEN AND BOARD ROOM AVAILABLE TO TENANTS AT NO CHARGE. LOTS OF PARKING, CLOSE TO ALL AMENITIES, FULLY ELEVATORED. (id:45725)
