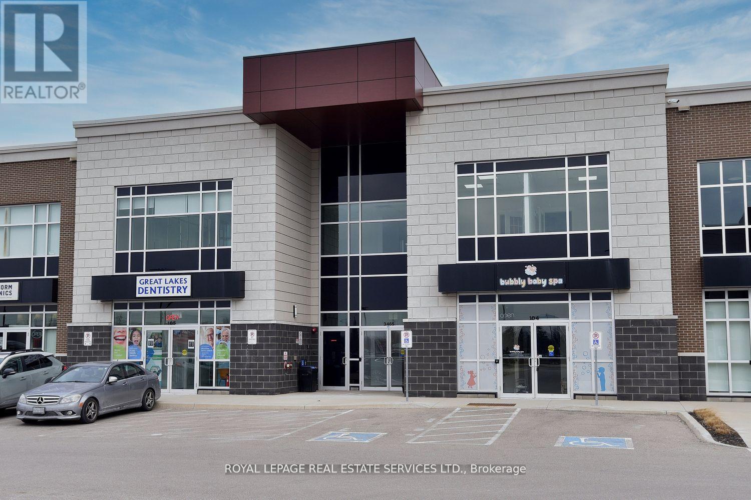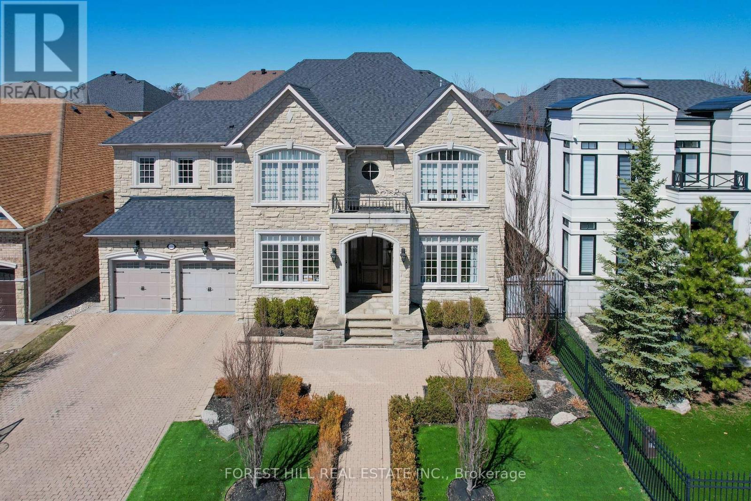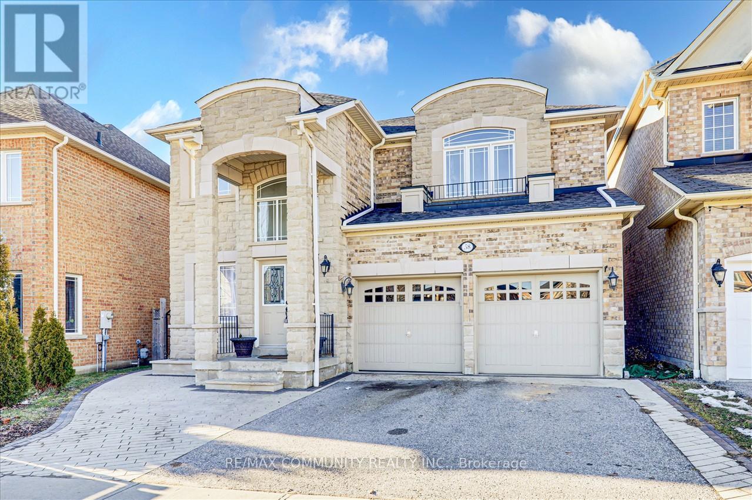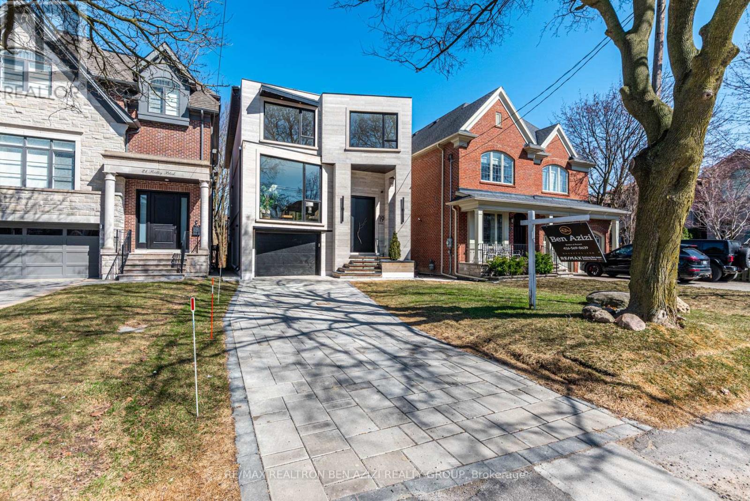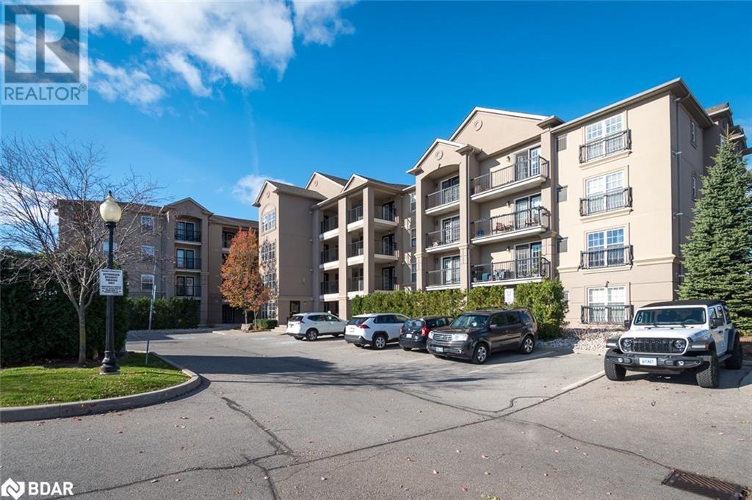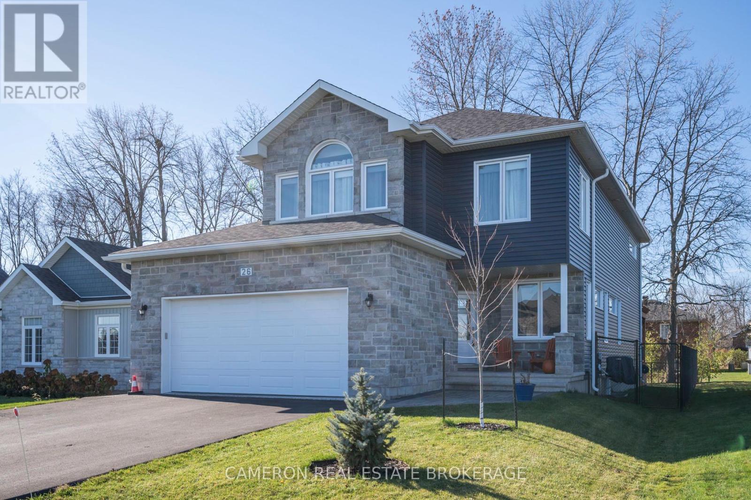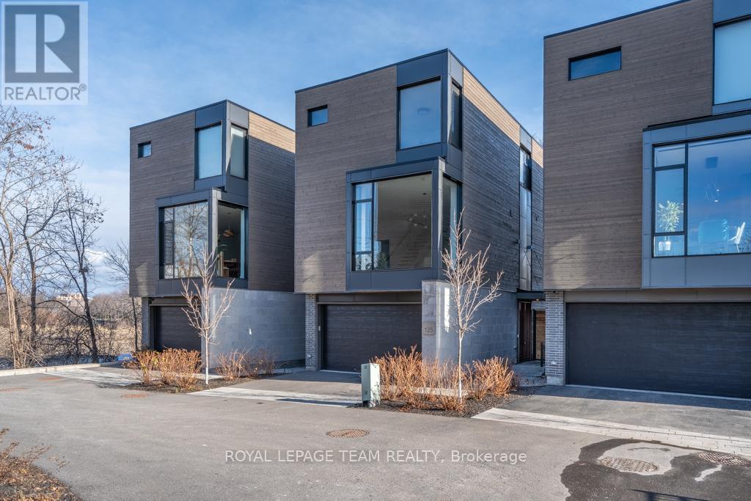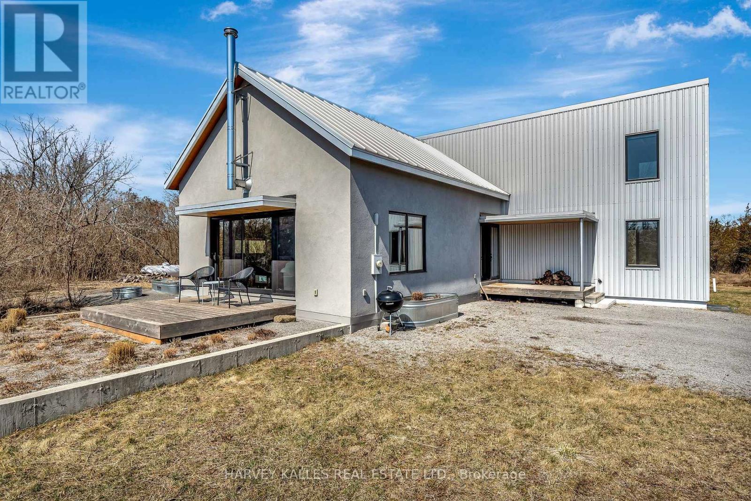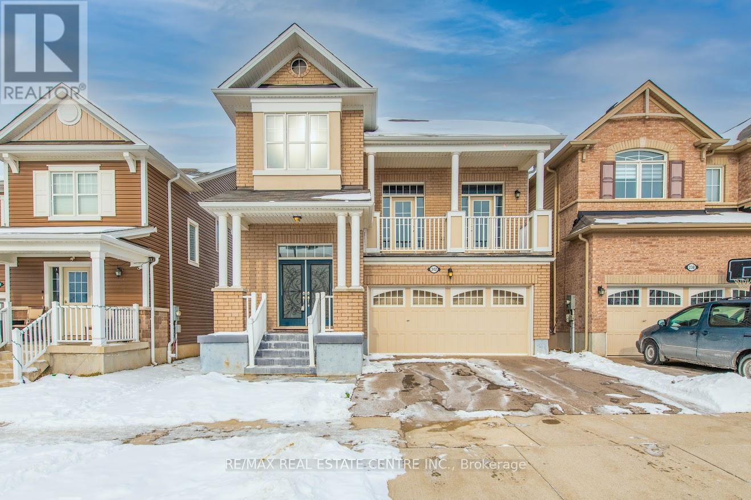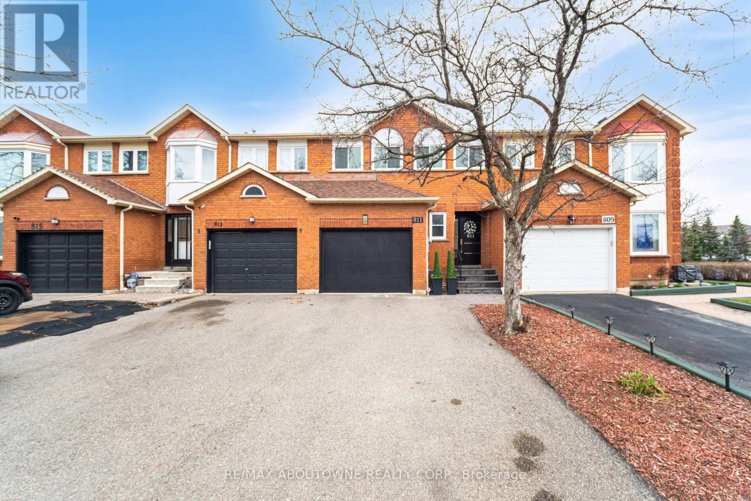208 - 3465 Rebecca Street
Oakville (1014 - Qe Queen Elizabeth), Ontario
Excellent Opportunity to Lease Office Space In Oakville's Premier Office/Medical Campus in the Desirable Neighborhood Of Bronte West in Oakville. This modern, and professional environment is the perfect office to establish or grow your business. Close Proximity to QEW, Highway 403, Lakeshore, and Plenty of parking available on site. Building includes use of Common Kitchen and Washrooms. This Upgraded Unit With A Modern Custom Kitchenette Is Located On The Second Floor Of A Two Story Building With An Elevator Which Is Fully Accessible. Surrounded by Industrial Buildings, Retailers, Upscale Residential And Burloak Marketplace. Rent is $2,050 Per Month, Plus HST, Plus Utilities. Building Amenities and Parking Included. (id:45725)
#g001 - 95 First Street
Orangeville, Ontario
This is an exceptional opportunity to acquire a profitable Fresh Burrito franchise, ideally situated within one of the busiest shopping complexes in Orangeville. The business has demonstrated consistent profitability and is well-established in the area. The retail space offers excellent visibility, signage opportunities, and easy access from all sides, with abundant parking for customers. Positioned in a prime location with high foot traffic, the franchise benefits from neighboring anchor tenants such as Walmart, Canadian Tire, Best Buy, and Scotiabank, ensuring a strong customer base. This opportunity is perfect for motivated entrepreneurs seeking a turnkey operation in a thriving community. The premises include seating for 25, with potential for an outdoor patio. The chattels, which are less than a year old, are owned (a detailed list is available upon request). (id:45725)
110 Cook's Mill Crescent
Vaughan (Patterson), Ontario
Welcome to 110 Cook Mill Crescent an extraordinary residence nestled on the most sought-after street in the entire Valleys of Thornhill, one of Vaughan's most prestigious neighbourhoods. This stunning home offers a rare 60-foot frontage overlooking a tranquil pond, delivering total privacy and unmatched curb appeal in a truly elite setting. Boasting 4+2 bedrooms and 6.5 bathrooms, the home features complete customization and designer finishes throughout. A spectacular custom kitchen, completed in 2023, is equipped with top-of-the-line stainless steel appliances, a large island, and a stylish butlers pantry perfect for both everyday living and entertaining. All bathrooms have also been recently renovated with luxurious, high-end finishes. The main floor showcases rich hardwood floors, coffered ceilings, crown mouldings, wainscoting, and intricate custom millwork. The formal living and dining areas include a custom bar, while the spacious family room highlighted by a fireplace and custom media unit opens directly to your own private backyard oasis. Step outside to a resort-style retreat featuring a saltwater pool with a spillover hot tub, composite deck, beautifully landscaped gardens, a heated cabana, and mature trees offering complete privacy and tranquility. Upstairs, the oversized primary suite offers a luxurious ensuite and a spacious walk-in closet that can easily be converted into a fifth bedroom. The finished basement is a dream recreation space for families, including a custom wood and stone wet bar, a large rec room, two additional bedrooms, and an incredible sports and gaming playroom where kids can enjoy endless fun. The heated three-car tandem garage also features a private staircase with direct access to the basement, adding convenience and versatility.110 Cook Mill Crescent is a true masterpiece offering the perfect blend of luxury, privacy, and modern living in Vaughan's most coveted community. (id:45725)
Bsmt - 58 Rushworth Drive
Ajax (Northeast Ajax), Ontario
Charming and luminous home nestled in a wonderful, family-friendly neighborhood. Boasting laminate floors throughout and a sleek granite countertop, this residence exudes comfort and style. The walkout basement adds versatility to the living space. Recent upgrades include a furnace installed in 2022 from Reliance, and a new air conditioning unit in 2023. The property also features an interlock driveway leading to the backyard and an upgraded electrical panel to 200 amps. Conveniently located just minutes away from Hwy 401 and shopping centers, this home offers the perfect blend of comfort and convenience. (id:45725)
1647 Middleton Street
Pickering (Brock Ridge), Ontario
WHOLE HOUSE: Gorgeous Three Bedroom Detached Home, Extremely Bright, Very Clean, Front Porch Enclosure, Eat-In-Kitchen, Walk Out To Patio, Sunken Family/LivingRoom. Double Garage Door And Double Driveway, Finished Basement With 2 Bedrooms. (id:45725)
19 Ridley Boulevard
Toronto (Lawrence Park North), Ontario
Exceptional 4+1 Bedroom Modern Custom-Built Home in Prestigious Cricket club neighborhood! Thoughtfully designed with luxurious features throughout, including an elevator, Control4 Smart Home system, heated foyer, basement floors, and all bathrooms. Enjoy the convenience of snow-melt systems on the driveway and front porch. Chef-inspired kitchen with top-of-the-line appliances, spacious principal rooms, and a soaring high-ceilings. Walk out basement complete with a nanny suite and sleek wet bar and gas fireplace. Step outside to a stunning multi-level deck and relax in the private hot tub perfect for entertaining year-round. A rare blend of sophistication, comfort, and smart design. Short Walk To Ttc, John Wanless P.S. The Cricket Club And Shops And Restaurants On Yonge St. (id:45725)
421 - 155 Merchants' Wharf
Toronto (Waterfront Communities), Ontario
*PARKING INCLUDED* Welcome To The Epitome Of Luxury Condo Living! Tridel's Masterpiece Of Elegance And Sophistication! 2 Bedroom, 2 Full Bathrooms & 833 Square Feet. **Window Coverings Will Be Installed** Rare feature - Large Terraces. Top Of The Line Kitchen Appliances (Miele),Pots & Pans Deep Drawers, Built In Waste Bin Under Kitchen Sink, Soft Close Cabinetry/Drawers, Separate Laundry Room, And Floor To Ceiling Windows. Steps From The Boardwalk, Distillery District, And Top City Attractions Like The CN Tower, Ripley's Aquarium, And Rogers Centre. Essentials Like Loblaws, LCBO, Sugar Beach, And The DVP Are All Within Easy Reach. Enjoy World-Class Amenities, Including A Stunning Outdoor Pool With Lake Views, A State-Of-The-Art Fitness Center, Yoga Studio, A Sauna, Billiards, And Guest Suites. (id:45725)
426 - 155 Merchants' Wharf
Toronto (Waterfront Communities), Ontario
*PARKING & LOCKER INCLUDED* Welcome To The Epitome Of Luxury Condo Living! Tridel's Masterpiece Of Elegance And Sophistication! 2 Bedroom, 2 Full Bathrooms & 821 Square Feet. **Window Coverings Will Be Installed** Rare feature - Large Balcony. Top Of The Line Kitchen Appliances (Miele), Pots & Pans Deep Drawers, Built In Waste Bin Under Kitchen Sink, Soft Close Cabinetry/Drawers, Separate Laundry Room, And Floor To Ceiling Windows. Steps From The Boardwalk, Distillery District, And Top City Attractions Like The CN Tower, Ripley's Aquarium, And Rogers Centre. Essentials Like Loblaws, LCBO, Sugar Beach, And The DVP Are All Within Easy Reach. Enjoy World-Class Amenities, Including A Stunning Outdoor Pool With Lake Views, A State-Of-The-Art Fitness Center, Yoga Studio, A Sauna, Billiards, And Guest Suites. (id:45725)
1340 Main Street E Unit# 208
Milton, Ontario
Great opportunity to get into this sought-after building in Milton's East end with easy access to 401! Spacious 711 sq ft unit with 1 bedroom plus den and open concept living area. Upgraded with laminate flooring. The den is perfect for an office or a spare bedroom, and can easily accommodate bunk beds. Convenient in-suite laundry plus a covered balcony with private second storage locker. Well-maintained building with low condo fees, 1 underground parking space, and car wash area. Recreation centre for the complex includes exercise room, party room, rec room and meeting room. Close to all amenities, GO transit, and 401. Whether you're downsizing or just getting into the market, this unit is not to be missed! (id:45725)
34 La Salle Street
Woolwich, Ontario
Welcome to this stunning 4 bedroom home with a spacious loft, offering both comfort and style in every corner. The main level features soaring high ceilings and an open concept layout, perfect for modern living and effortless entertaining. The kitchen boasts newer high quality appliances blending functionality with sleek design. Step outside to a beautifully landscaped fully fenced backyard complete with a large deck, charming gazebo and a modern shed set on a concrete pad- ideal for extra storage. Recent upgrades include a 2 year old furnace and a/c heat pump system for year round comfort .An April Aire whole house humidifier was added in 2023 as well as an Ecobee smart thermostat in 2024. There is upgraded lighting throughout the home and extra shelving in walk in closet. The garage is equipped with a versatile slatwall storage system maximizing organization and efficiency. There are great schools in close proximity and easy access to hwy 7 and the 401. This home truly has it all - space, upgrades, and thoughtful features inside and out! Quick close is possible as well as a flexible close date. (id:45725)
26 Eleanor Drive
South Stormont, Ontario
LARGE EXECUTIVE CUSTOM HOME! This modern custom 4+1 bedroom family home with a double attached garage is sure to check off all the boxes folks! Featuring 2568 sq.ft. of main + second level living space, this gorgeous open concept wonder will wow you from the moment you enter with its gorgeous spiral staircase, high end finishes throughout & loads of custom extra's. Perfect for entertaining, the main floor hosts a chef quality gourmet kitchen with top of the line appliances, a massive functional island, a butler pantry + it provides patio door access to the rear yard deck, the dining area opens to the family room, there's a separate mud room, an office, a 2pc bath and an additional living room/study warmed by a gas fireplace. Up the beautiful staircase and onto the second level lies a massive primary with 2 walk-in closets + a 5pc en-suite, there's 3 additional good sized bedrooms, a 4pc bath and even a huge separate laundry room. The basement is fully finished with a rec. room, a workout space or games area, an extra bedroom, a 4pc bath + there's plenty of storage space in the utility room. Outback, the rear pet friendly yard is beautifully landscaped + fenced, hosts a 2 tier deck with a custom pergola, an integrated audio system and features a natural gas bbq connection. Sellers require SPIS signed & submitted with all offer(s) and 2 full business days irrevocable to review any/all offer(s). (id:45725)
B - 360 Lacasse Avenue
Ottawa, Ontario
Live in style and save on monthly bills in this beautifully designed 1 bed apartment, located in a modern building that's 40% more energy-efficient than standard construction. That means lower hydro and heating costs without compromising comfort. Step inside and enjoy luxurious porcelain tiles, in-suite laundry, and plenty of natural sunlight streaming through large windows. The open-concept kitchen comes equipped with stainless steel appliances, air conditioning, and sleek finishes throughout. Included in the rent: Water & sewer, Bike storage and Energy savings! This unit is perfect for professionals, students, or healthcare workers just minutes from Montfort Hospital, groceries, cafés, restaurants, and the scenic Rideau Canal. Nestled in a transforming pocket of Vanier, the area offers both urban convenience and long-term potential. Available June 1st, 2025. Application requirements: Recent pay stub, Letter of employment,Completed rental application, References, Photo ID and Credit report. Don't miss this opportunity to call a high-efficiency, modern space your next home. Book your showing today! (id:45725)
125 Peridot Private
Ottawa, Ontario
Tucked away in an exclusive enclave near Dows Lake and the Arboretum, this tranquil three-bedroom, four-bathroom residence offers refined modern living with a strong connection to nature. Designed by Hobin Architecture, the home features a sleek Scandinavian aesthetic with warm wood finishes, expansive windows, and seamless indoor-outdoor flow. A discreet side entrance leads into a spacious foyer, where a sculptural staircase hints at the multi-level design. The sunken family room, anchored by a grand fireplace, opens onto a full-length patio perfect for open-air entertaining. A second family room and dining area lead to the chefs kitchen, featuring high-end appliances, a butlers pantry, and stunning corner windows framing sunset views. The upper level boasts a serene primary suite with a spa-like en-suite. Two additional bedrooms, a second full bath, and a tucked-away laundry add to the homes thoughtful design. With professionally designed interiors, and year-round access to nearby trails, this home is a rare modern retreat in the heart of the city. See it now! Find out about a special financing option exclusive to this home. (id:45725)
285 Frost Avenue
Ottawa, Ontario
Extensively renovated and thoughtfully expanded, this 4-bed, 5-bath Alta Vista gem is truly one-of-a-kind. Fully updated in 2016 with over 1,200 sq ft of added living space, it features a double garage, charming covered porch, and spacious back deck. In 2025, further enhancements optimized the upper level layout and transformed the original single garage into a bright family room with patio access. The main floor boasts open-concept living and dining areas with oversized bay windows that flood the space with natural light. A convenient mudroom with a 3-piece bath- perfect for post-pool use, sits just off the garage. Upstairs, you'll find a large primary suite with walk-in closet and 4-piece ensuite, 3 additional generously sized bedrooms, 2 additional full baths and laundry- ideal for families at any stage. Downstairs, a cozy retreat awaits with a media zone, workspace, and gas fireplace nook. Outside, enjoy a private backyard haven with an inground pool, interlock patio, and gazebo. Exceptional location and move-in ready! (id:45725)
A - 360 Lacasse Avenue
Ottawa, Ontario
Live in style and save on monthly bills in this beautifully designed studio apartment, located in a modern building that's 40% more energy-efficient than standard construction. That means lower hydro and heating costs without compromising comfort. Step inside and enjoy luxurious porcelain tiles, in-suite laundry, and plenty of natural sunlight streaming through large windows. The open-concept kitchen comes equipped with stainless steel appliances, air conditioning, and sleek finishes throughout. Included in the rent: Water & sewer, Bike storage and Energy savings! This unit is perfect for professionals, students, or healthcare workers just minutes from Montfort Hospital, groceries, cafés, restaurants, and the scenic Rideau Canal. Nestled in a transforming pocket of Vanier, the area offers both urban convenience and long-term potential. Available June 1st, 2025. Application requirements: Recent pay stub, Letter of employment,Completed rental application, References, Photo ID and Credit report. Don't miss this opportunity to call a high-efficiency, modern space your next home. Book your showing today! (id:45725)
2465 County Rd 7
Prince Edward County (North Marysburgh), Ontario
Just listed and trust me, you've never seen anything quite like this. Once a historic school house, now a stunning blend of vintage charm and thoughtful modern expansion, this one-of-a-kind home sits on nearly 3 acres of private forest, winding trails, and its own peaceful pond along with vegetable and perennial gardens. Inside, you'll find original character beautifully woven into a warm, updated layout with 3 bedrooms, 1.5 baths, and plenty of space to live, create, and unwind. It features soaring ceilings, a beautiful screened in porch and two decks that allow you to step outside with coffee in hand and become one with your pastoral surroundings. The kind of property that turns heads and hearts. Don't miss the chance to own a piece of history reimagined. (id:45725)
Lot 11 Queensdale Avenue
Oshawa (Donevan), Ontario
Holland Homes Model Home is being Sold with Thousands Of Dollars In Upgrade ... Quick Closing Available this detached 2-story is a stunning residence nestled in a prime location that offers unparalleled convenience. This beautiful home is strategically situated close to all the essential amenities, schools, and efficient transit options, making it an ideal choice for families and professionals alike. Spanning an impressive 2579sqft, this meticulously upgraded home features 4 bedrooms and 3 bathrooms, ensuring ample space for everyone. As you step inside, you're greeted by beautiful hardwood floors, the heart of the home is the kitchen, which is equipped with sleek quartz countertops, a centre island perfect for casual dining or entertaining, and a walk-in pantry for all your storage needs. The front foyer includes a convenient walk-in coat closet, making it easy to keep things organized. The great room boasts a cozy gas fireplace and large, bright windows that flood the space with natural light, offering a perfect spot for relaxation and family gatherings. The primary suite is a luxurious retreat featuring a 4-pc ensuite with a stand-up shower and a soaker tub, providing a spa-like experience. Additionally, it boasts a generous walk-in closet. The remaining bedrooms are equally impressive, each with sizeable closets, and the 3rd bedroom includes a charming balcony, adding a unique touch. This home is not just a place to live but a place to thrive, offering both style and comfort in one of the most sought-after neighborhoods. Don't miss the opportunity to make 1001 Queensdale Ave your new address! (id:45725)
342 Seabrook Drive
Kitchener, Ontario
This beautiful detached home in a highly desirable Kitchener neighborhood combines comfort, style, and functionality, making it a true gem for families. The residence boasts three spacious bedrooms, a versatile loft area perfect for family activities or a home office, and three full bathrooms, along with a convenient powder room on the main floor. The finished basement includes an additional bedroom with a full in-law setup, offering privacy and flexibility for guests or extended family. The upgraded kitchen features modern finishes, built-in appliances, and ample counter space, making it a dream for cooking enthusiasts. Natural light fills the home, creating a warm and inviting atmosphere. Situated close to schools, parks, shopping, and public transportation, this home is ideally located for family living. A portion of the garage has been converted into additional finished living space, which can easily be reverted if desired. Dont miss the opportunity to own this fantastic family home book your showing today! (id:45725)
330 Piper Street
North Dumfries, Ontario
IMPRESSIVE One of a Kind multi level contemporary home design sitting on .392 Acres located in the town of Ayr backing onto the Nith River. This home has a foot print of approximately 5077sf with a beautiful open concept layout. Inside you'll find a large chefs kitchen, breakfast island to sit at & all quartz counters, gas cook top, powerful hood fan, 42 inch kitchen cabinets, coffee station with wet bar and large windows overlooking the back yard. Overall an awesome place to sit and eat with room for 8-10 person table right beside the unique Vapour fireplace. The entire home has 9-12 foot ceilings, a new great room addition in 2022 which added approximately another 600sf of living space, oversized windows & a side yard access with French doors. Let's not forget the main floor guest room or... your in-laws suite with its own 3pce En-suite. to finish off the main floor another gym/office, a 2 piece bath, roughed in 2nd laundry and access to the 2 car garage. Enjoy walking up the open riser center wood/glass staircase to the 2nd floor which you will find another 4 Bedrooms. Primary bedroom features soaring ceilings, a large walk in closet, 4-pce primary En-suite including a soaker tub and large glass shower, 2 skylights, and a step up to your king size the bed & you can look out the terrace/balcony to enjoy the sunshine. Adjacent to the primary suite is another bedroom with the same terrace, down the hall a laundry room, another 4 piece main bath with new granite counters & 2 other good sized bedrooms including 1 with another balcony. On the 3rd level "the loft" you can use your imagination.. currently used as a bedroom with yet, another private En-suite & another outside balcony. Tons of natural light flows in the entire home inc. l 4 skylights & massive windows. 2 car garage, parking for 6 cars, composite decking, tree house, indoor & outdoor speakers, total privacy & backing onto the Nith river. 7 min drive to the 401, walking distance to downtown & local park. (id:45725)
G4 - 20 Palace Street
Kitchener, Ontario
MODERN COMFORT MEETS URBAN CONVENIENCE - Welcome to Unit G4 at 20 Palace Street! Step into stylish, low-maintenance living with this beautifully designed 2-storey stacked townhome in Kitchener's vibrant Laurentian Hills community. With 2 generous bedrooms, 1.5 bathrooms, and over 1,300 SF of thoughtfully laid-out space, this home offers the perfect blend of comfort and modern design. The main level features an open-concept layout, highlighted by a contemporary kitchen with quartz countertops, stainless steel appliances, and a functional island. Enjoy the comfort of in-suite laundry, central air, and two private balconies ideal for sipping your morning coffee or unwinding at the end of the day. Built in 2023, this home still feels brand new and offers a clean, bright atmosphere throughout. You'll also appreciate the included parking space just steps from your door and access to visitor parking for guests. Nestled in a fantastic, family-friendly neighbourhood, you're just minutes from McLennan Park- home to walking trails, a splash pad, and a popular dog park. Daily essentials are nearby with Zehrs, FreshCo, and Sunrise Shopping Centre all close at hand. Youll also find plenty of dining options and cozy cafés within walking distance and many more just a short drive away. With excellent schools, public transit, parks, and easy highway access, everything you need is right here. Come see what modern, connected living looks like, this one truly feels like home. Book your private showing today! (Offer Date: Monday April 21) (id:45725)
103 Nancy Mccredie Drive
Brampton (Brampton West), Ontario
Attention First-Time Buyers! This is your chance to own a semi-detached home on a rare 40x150 foot lot with no homes behind, in a family-friendly community steps to the GO Train and Brampton Transit. The main floor offers a traditional living/dining room complete with crown moulding, gleaming hardwood floors, and French Doors. The updated beautiful , spacious eat-in kitchen includes granite counters, stainless steel appliances, tile flooring, ample cupboard space, and a built-in wine rack. it overlooks a bright, sunken family room with built-in bookshelves, a gas fireplace, and a walkout to a private backyard. Upstairs you'll find three large bedrooms, the primary features big windows and a walk-in closet with organizer. Bedrooms two and three are spacious and versatile. The home also features two skylights, adding to the natural light that beams throughout. The finished basement offers laminate floors, pot lights and plenty of storage. Backyard is complete with perennial gardens, 2 sheds and features a composite deck, gazebo, and in ground kidney-shaped pool (as-is). This home has been lovingly updated: new dryer (1 year), Pool pump (2 years), Dishwasher (3 Years), driveway (3 Years), sliding door (4 Years), Rear Fence and Gazebo (5 Years). See spec sheet for all updates and approximate dates. Don't miss this perfect opportunity to get into the market. (id:45725)
1415 - 25 Kingsbridge Gardens Circle
Mississauga (Hurontario), Ontario
Executive Huge 1 Bedroom apartment In Luxury Skymark. One of the Largest 1 Bedroom Layout. Condo unit features kitchen w/ breakfast counter, carpet free floor. Well appointed living room and walk out to large balcony with a great view of the City. Huge Primary Bedroom offering a full and mirrored walk-in closet. One of the most prestigious buildings in Mississauga, Tridels Luxury Skymark West Tower with full 24hr concierge, Bowling Lanes, Pool, Sauna, Badminton and Squash Courts, Golf and Aerobics Room, Cards Room, Library, Full Gym and much more! Lots Of Storage Space. Large Locker. Enjoy Skymarks Unique Bowling Alley, Virtual Golf & Outdoor Putting Grounds. Close o 403 and on LRT route. Immaculate Unit. Bring Your Fussiest Clients! (id:45725)
57 Penbridge Circle
Brampton (Fletcher's Meadow), Ontario
Stunning 4-Bedroon Home with Inground Pool in Sought-After Fletcher's Meadow! Welcome to this beautifully maintained and tastefully decorated 4-bedroom home located in the desirable Fletcher's Meadow community of Brampton. This spacious residence offers a perfect blend of comfort and elegance, ideal for family living and entertaining. Step inside to find a warm and inviting family room and a bright, open great room with large windows with 12' ceilings that fill the space with natural light. The heart of the home is the renovated kitchen, featuring modern cabinetry, sleek countertops, stainless steel appliances, and a large breakfast area perfect for gatherings and everyday living. Upstairs, you'll find four generously sized bedrooms, including a serene primary retreat with an Ensuite bath with a separate shower and soaker tub and walk-in closet. Step outside to your private backyard oasis-complete with an inground, salt water pool, spacious patterned concrete patio, and fully fenced yard, offering both privacy and the perfect spot for summer fun. Enjoy the hot summer days under a beautiful 10' x 12' gazebo. The partially finished basement has laminate flooring and a rough-in for bathroom and additional kitchen. Located in a family-friendly neighborhood close to parks, top-rated schools, transit, and shopping, this hone is a must-see! (id:45725)
811 Constellation Drive
Mississauga (Hurontario), Ontario
Welcome to 811 Constellation Dr, a beautifully renovated executive townhome located in the highly desirable Hurontario neighbourhood. With 3+1 spacious bedrooms, 4 modern washrooms, and a rare walkout basement, this home offers the perfect blend of style, comfort, and functionality. Thousands have been spent on high-end renovations, transforming this into a fully upgraded home including the basement. Designed with care and attention to detail, this home boasts a bright, open-concept layout with seamless flow and modern finishes throughout. The main floor opens to a spacious living and dining area with direct access to a custom oversized deck perfect for entertaining or enjoying peaceful outdoor moments. Upstairs, you'll find three generous bedrooms, including a sunlit primary suite complete with a walk-in closet and a private ensuite bath. A beautiful skylight on the second floor ceiling bathes the space in natural light, adding warmth and charm to the upper level. The fully finished basement features a fourth bedroom, a full washroom, and a convenient walkout to the backyard, offering added space and flexibility for your familys needs. Additional highlights include a double car driveway with no sidewalk, a brand new energy-efficient heat pump for year-round savings, and newer windows for enhanced comfort and efficiency. Located just minutes from Highways 401 & 403, top-rated schools, public transit, Square One, and all amenities, this home delivers unbeatable convenience in a prime Mississauga location. Whether you're a first-time buyer, a growing family, or a savvy investor, this move-in ready home truly checks every box. (id:45725)
