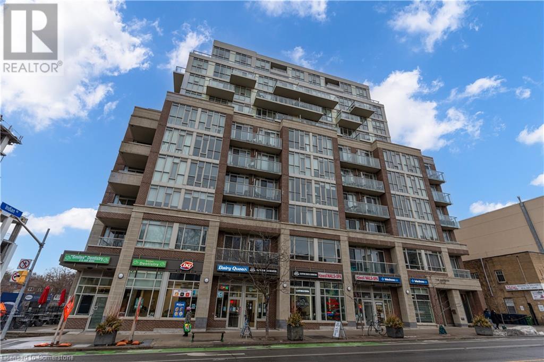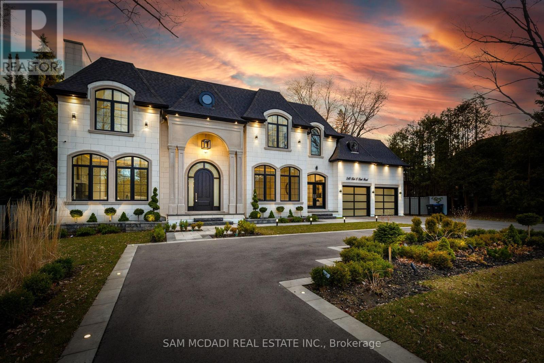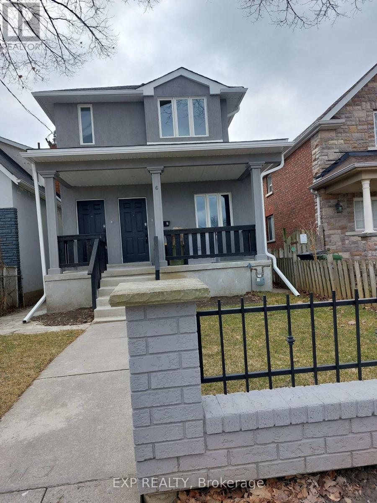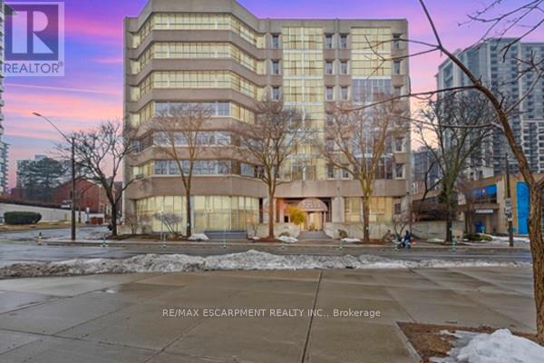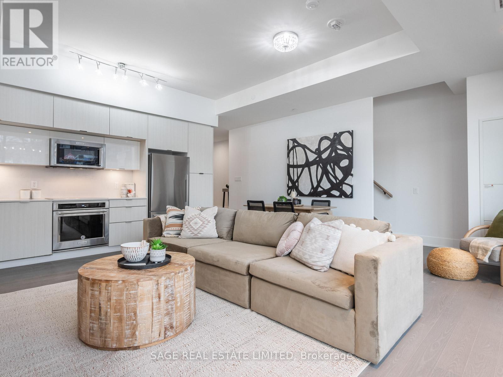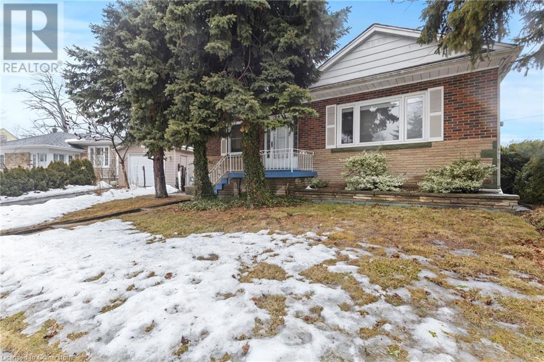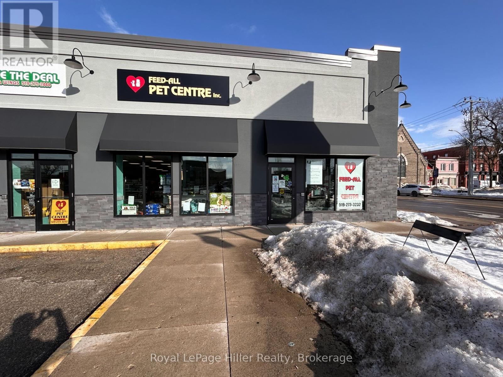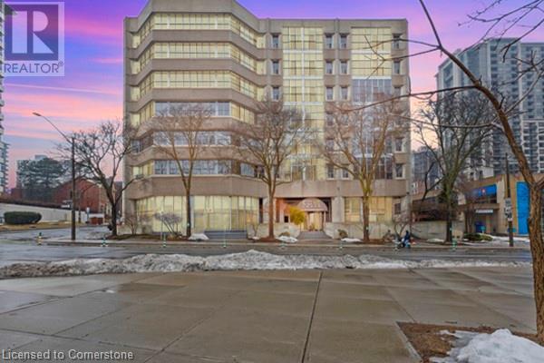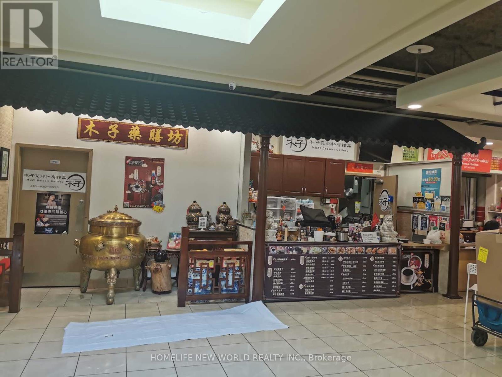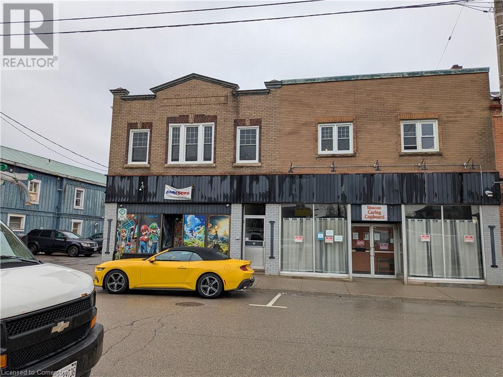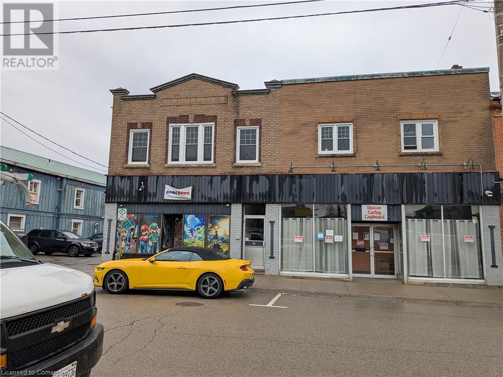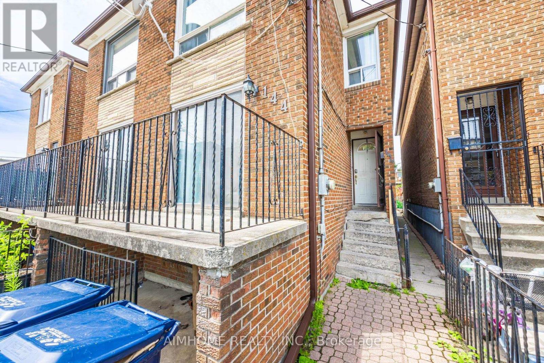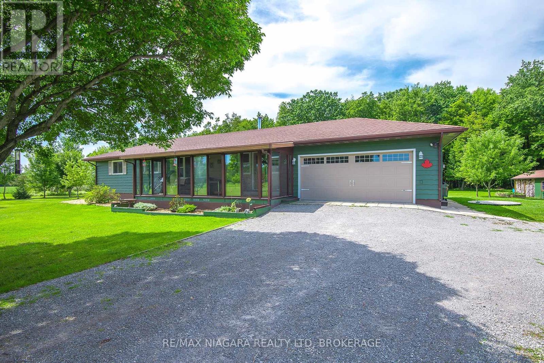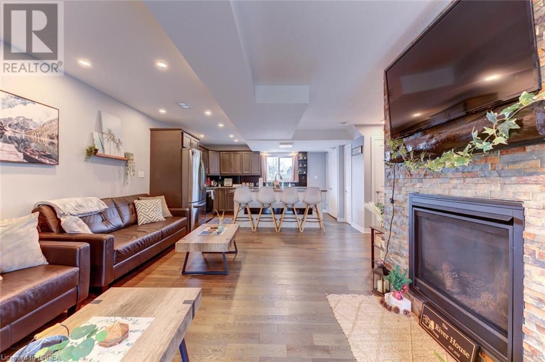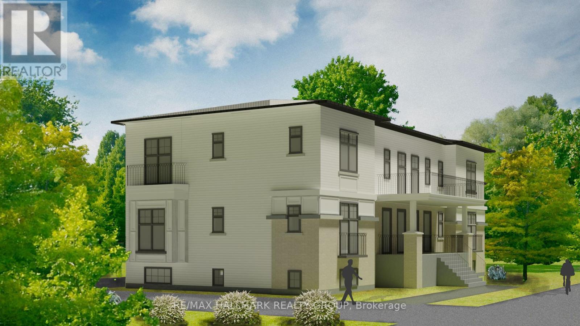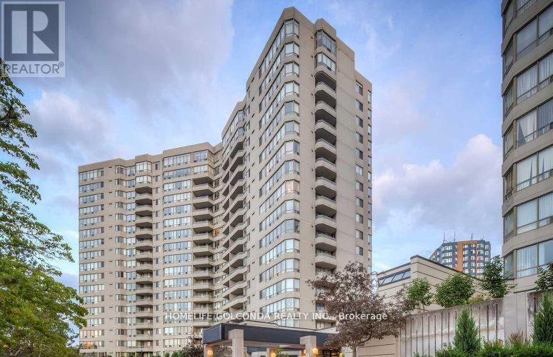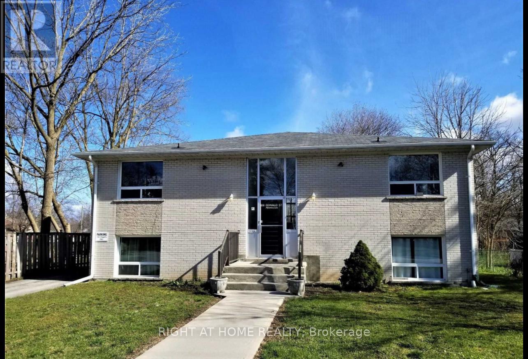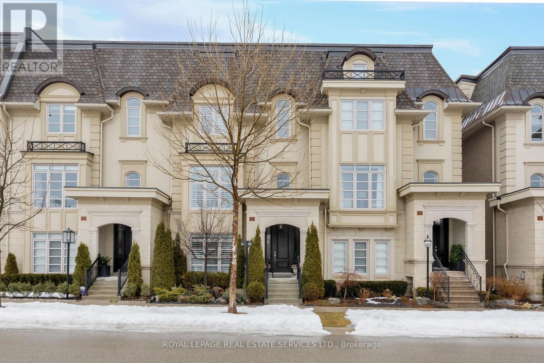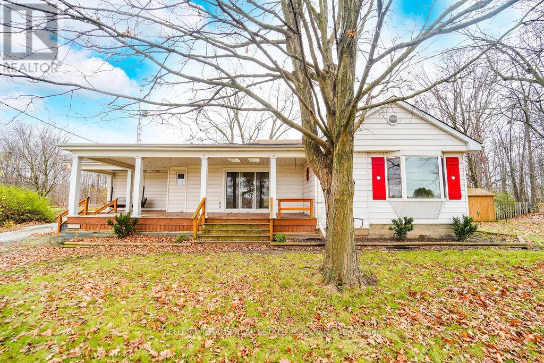9 - 30 Town Line
Orangeville, Ontario
Located in the heart of Orangeville, this stunning 3-bedroom, 3-bathroom townhome offers modern living with small-town charm! The open-concept main floor features a stylish kitchen with quartz countertops, as well as sleek hardwood flooring in the family room. Upstairs, the primary bedroom boasts a 3 piece ensuite and a large walk-in closet, while two additional bedrooms provide space for family or a home office. Enjoy your private backyard complete with a beautiful patio and green space, ideal for relaxing or entertaining during the warmer months. Located close to shops, restaurants, parks, walking trails, and schools, this home is a must-see! (id:45725)
80 Torrance Wood
Brampton (Fletcher's West), Ontario
LEGAL Basement For Lease! Basement Features 2 Bedrooms, 1 Washroom, open concept Living Room, Kitchen and dining, with Separate Laundry, and 1 Parking Space in the Driveway. This Basement is fully renovated with Quartz countertops and stainless steel appliances. Located in a prime area close to bus stop, plazas, schools, parks, and all amenities, this home is ideal for small family. This unit is price at a reasonable price which includes all utilities, tenant pays for cable and internet. Must provide tenant insurance and responsible for cleaning the snow on driveway and side of house to entrance **EXTRAS** Fridge, Stove, Rangehood, Washer, Dryer (Owned Laundry) One Parking (id:45725)
1638 Bloor Street W Unit# 709
Toronto, Ontario
Experience urban sophistication in this stunning 1100 sqft, 2-bedroom 2-bathroom condo nestled in the heart of High Park neighbourhood. Step into a world of contemporary elegance, where hardwood floors lead you through the upgraded space. The chef-inspired kitchen boasts sleek, modern cabinetry, luxurious Corian countertops, and a striking marble backsplash, creating the perfect backdrop for culinary creations. Unwind on your expansive 250 sq ft private terrace, offering breathtaking panoramic city and CN Tower views – an entertainer's dream. Retreat to the master suite, featuring a sprawling walk-in closet and a spa-like ensuite with a separate glass shower and indulgent soaker tub. Enjoy the convenience of ensuite laundry and the seamless flow of indoor-outdoor living with a second private balcony off the master. Utilities included in condo fees. Gym, Theatre, Party Room, and Visitor parking in building. Steps to High Park, Dundas West Station and Bloor GO Station. This is more than a condo; it's a lifestyle. (id:45725)
77 Main Street S
Haldimand, Ontario
This brick home, once a professional office, sits on 69' of Main St. frontage, offering great visibility. With 2,504 sq. ft. of living space, you'll find roomy areas throughout, including a retro kitchen, 4 bedrooms upstairs, and a 2nd-floor office/den that could easily become a 5th bedroom. There's a finished attic bonus room, beautiful period woodwork, and a basement all adding character and endless possibilities. (id:45725)
540 Bob O Link Road
Mississauga (Clarkson), Ontario
Meticulously designed on a sprawling 100' x 180' lot in renowned Rattray Park Estates is this modern palatial beauty w/ the utmost attention to detail. Well manicured grounds encircle this home offering 9,300 sf total w/ natural light radiating thru expansive windows/skylights. The open concept flr plan fts prodigious living areas w/ soaring ceiling heights elevated w/ surround sound & illuminated LED lighting, hardwood & porcelain flrs & a Cambridge elevator that is accessible on all levels. Step into your gourmet kitchen designed w/ a lg centre island, honed porcelain counters, high-end appls & a butlers servery station w/ w/i pantry. Elegant family room draws your eyes up via the porcelain gas fireplace, adding an intriguing sophisticated touch. Main flr primary suite ft a 5pc ensuite w/ heated flrs, lg w/i closet & w/o to your private patio. 4 well-appointed bdrms upstairs w/ w/i closets & ensuites. This remarkable smart home also boasts: an office, a nanny & guest suite, a 3-tier **EXTRAS** theatre, radiant heated flrs in the bsmt, a 2nd kitchen, a control4 security system, 400amp electrical panel, a hot tub, multiple balconies, 12 car driveway & more! Beautifully landscaped pool size bckyard! (id:45725)
Upper - 6 Lapp Street
Toronto (Rockcliffe-Smythe), Ontario
Enjoy the Comfort of Living in a Brand New Apartment Located In a Vibrant Neighbourhood.Bright, Airy and Spacious! Completely All New 3 Bedroom, 1.5 Baths Upper Level Apartment with Separate Entrance. Quick Walk to The Stockyards Mall and Local Shops & Restaurants..This Lovely Apartment Comes with a New Kitchen with Granite Counters, New Stainless Steel Appls. All New Hardwood Floors, Pot lights, New Baths, Windows, In-suite Laundry. Separate In-Suite Mini Split Heating/Cooling System. 1 Garage Parking Space Available for $100/mo. Conveniently Located Steps to Harwood Public School, St. Oscar Romero Secondary School & Lavender Creek Green Space. (id:45725)
105 - 66 Bay Street S
Hamilton (Durand), Ontario
A Truly Unique Loft Experience! Originally a communications building, The Core Lofts were transformed in 2005 into one-of-a-kind residences. This stunning two-story unit retains some of the best industrial features, with soaring 20+ ft ceilings, polished concrete floors, and exposed beams that define its character. Floor-to-ceiling east-facing windows flood the space with natural light, offering breathtaking views of City Hall's green space and morning sunrises. The private second-floor master suite overlooks the living area and includes a walk-in closet and 3-piece ensuite. The main floors open-concept design is perfect for entertaining, featuring a second bedroom, 3-piece bathroom, and a sleek kitchen with granite countertops. Over $100,000 in upgrades! Renovated in 2023 Additional highlights include: Baseboard heating (with optional forced air for extra warmth) Private underground parking no elevators needed! Second-floor locker for extra storage Key fob access to the exercise room, party room, and rooftop terrace with stunning views of downtown, the escarpment, and the waterfront Just minutes from Nations Market, the Art Gallery, public transit, hospitals, the Bayfront, and more this is urban living at its finest! (id:45725)
292 Glenholme Avenue
Hamilton (Glenview), Ontario
Welcome to 292 Glenholme Avenue, a delightful 3-bedroom, 1-bath home nestled on a peaceful street in Hamilton. This inviting property has been meticulously upkept on a desirable corner lot with a detached garage and two separate single driveways, offering ample parking and convenience. Ideal for investors or multi-generational families, this home provides an opportunity to create an in-law suite or basement rental unit with 7'8" ceiling height. Located minutes from Red Hill Valley Parkway and QEW, commuters will love the easy access to major highways. The neighborhood boasts excellent schools, grocery stores, and popular restaurants, making it a great place to settle in. Don't miss your chance to own a versatile property in a sought-after area. (id:45725)
1705 - 30 Grand Trunk Crescent
Toronto (Waterfront Communities), Ontario
Grand living at Grand Trunk. A gorgeous updated 1 bed plus large den and everything at your fingertips! With exclusive access to the Infinity Club, you will want for nothing! Top of the line fitness facility as well as indoor pool, social lounge and roof top terrace. If that was not enough you have the best of downtown Toronto at your front door. with a walk score of 98, a public transportation score of 100 and a bike score of 87 there is no reason to buy anywhere else. What else can you ask for? How about views of the CN tower and Scotiabank arena from your balcony. If that was not enough you have some of the top restaurants and entertainment at your finger tips. Do not miss out on this great unit in this top of the line building. (id:45725)
110 - 80 Vanauley Street
Toronto (Kensington-Chinatown), Ontario
STOP!!!! LOOK!!! This is literally the largest unit in the building. Every upgrade offered (over $65,000) has been put into the unit and an added bonus of two parking spots with 1 EV charging station. How do you beat that? I know how... Why not add in that its a main floor unit 2 story condo with terrace, one way windows so even when the blinds are open no one is seeing in. Want more? Let's throw in the quietest custom motorized blinds and engineered hardwood floors. Not enough? Let's throw in the fact that this unit is priced well under market value and is a steal at this price. This unit is not to be missed. There are only a small handful of units at this sq footage and even less at this price point. Do not miss your chance. (id:45725)
292 Glenholme Avenue
Hamilton, Ontario
Welcome to 292 Glenholme Avenue, a delightful 3-bedroom, 1-bath home nestled on a peaceful street in Hamilton. This inviting property has been meticulously upkept on a desirable corner lot with a detached garage and two separate single driveways, offering ample parking and convenience. Ideal for investors or multi-generational families, this home provides an opportunity to create an in-law suite or basement rental unit with 7'8 ceiling height. Located minutes from Red Hill Valley Parkway and QEW, commuters will love the easy access to major highways. The neighborhood boasts excellent schools, grocery stores, and popular restaurants, making it a great place to settle in. Don't miss your chance to own a versatile property in a sought-after area. Book your private viewing today! (id:45725)
165 Downie Street
Stratford, Ontario
Prime Retail Space Available for Sublease 165 Downie St, Stratford. An excellent opportunity is now available for businesses looking to secure a high-visibility retail location in Stratford. Located at 165 Downie Street, Units G & H, this 2,613 sq. ft. corner unit will be available for sublease starting March 1, 2025. Positioned at a busy intersection, this retail space benefits from constant vehicle and foot traffic, ensuring strong exposure and accessibility for customers.This prime corner unit features large frontage with excellent signage potential, making it ideal for businesses looking to maximize brand visibility. Surrounded by established businesses and a steady customer base, the location offers a thriving commercial atmosphere. Additionally, the unit includes two designated parking spaces, along with additional shared parking, providing convenience for both customers and employees.With a versatile layout, this space is well-suited for retail operations, showrooms, specialty services, or boutique businesses. The unit is available for sublease until August 31, 2027, offering a stable leasing opportunity for businesses seeking a strategic and long-term presence in Stratford.It is important to note that the current business is relocating and is not for sale. This sublease presents a rare opportunity for another business to take advantage of this high-demand location.Net rent, excluding HST and additional costs, is available upon request. To learn more or to schedule a viewing, contact us today and secure your place in this exceptional retail space. (id:45725)
66 Bay Street S Unit# 105
Hamilton, Ontario
A Truly Unique Loft Experience! Originally a communications building, The Core Lofts were transformed in 2005 into one-of-a-kind residences. This stunning two-story unit retains some of the best industrial features, with soaring 20+ ft ceilings, polished concrete floors, and exposed beams that define its character. Floor-to-ceiling east-facing windows flood the space with natural light, offering breathtaking views of City Hall's green space and morning sunrises. The private second-floor master suite overlooks the living area and includes a walk-in closet and 3-piece ensuite. The main floor’s open-concept design is perfect for entertaining, featuring a second bedroom, 3-piece bathroom, and a sleek kitchen with granite countertops. Over $100,000 in upgrades! Renovated in 2023 Additional highlights include: Radiant heating (with optional forced air for extra warmth) Private underground parking—no elevators needed! Second-floor locker for extra storage Key fob access to the exercise room, party room, and rooftop terrace with stunning views of downtown, the escarpment, and the waterfront Just minutes from Nations Market, the Art Gallery, public transit, hospitals, the Bayfront, and more—this is urban living at its finest! (id:45725)
2fc1&2&5 And 2a10 - 4675 Steeles Avenue E
Toronto (Milliken), Ontario
Price is for 4 Properties And Equipment (Unit 2FC 1&2&5 and 2A10).Can be sell separately. Rare Opportunity To Own thoese properties in this very reasonable price. Unit 2FC 1&2&5 Are in Food Court have full Equipped Commercial Kitchen, Great for Business Owner andInvestor. (id:45725)
408 - 9 Four Winds Drive
Toronto (York University Heights), Ontario
Step into this beautifully updated, freshly painted 3-bedroom condo in the highly sought-after 9 Four Winds community! This spacious unit boasts an open-concept living and dining area, a modern kitchen with stylish cabinetry and a chic backsplash, and a bright primary bedroom with a private en-suite and ample closet space. The upgraded bathrooms, generously sized bedrooms, and convenient in-suite laundry enhance everyday comfort. Enjoy unparalleled convenience with the new TTC access right at your doorstep, and just a short walk to York University, the subway station, and an array of local amenities. Parking and a locker are included. Plus, take advantage of the on-site recreational center featuring an indoor pool, basketball court, and gym. A fantastic opportunity for homeowners and investors alike! (id:45725)
17-23 Kent Street S
Simcoe, Ontario
CALLLING ALL INVESTORS! A rare opportunity as has come to own this giant, income generating building. With a cap rate of over 7% it will sell fast! Add this to your portfolio and settle into an early retirement. Some updates include a new roof (2020), fire alarms (2023), windows (2021, 2025) newly renovated units 19A & 19B. This building consists of 7 one bedroom, 1 bath apartments. Each has a gallery style kitchen that opens to a spacious living room, a large bedroom and bath including a front hall closet. All 7 units are upstairs separated by a beautiful brick hallway. This building also features a separate laundry room with 1 coin operated washer & dryer. (extra income). On the main floor you will find 2 newly renovated, one bedroom apartments with their own ground floor access. Also on ground level is a generous 2000 sq.ft. studio apartment with 20' ceilings and 2 baths, making this the perfect multiuse space. The front of the building has 2 commercial retail spaces, one 500 sq.ft., the other 2500 sq.ft. both with their own bathroom. The basement is unfinished and could also provide potential income. All 12 units are occupied and well maintained. Don't waste time, inquire how this building can kickstart your retirement today! Please refer to alternate MLS 40704040 (id:45725)
17-23 Kent Street S
Simcoe, Ontario
CALLLING ALL INVESTORS! A rare opportunity as has come to own this giant, income generating building. With a cap rate of over 7% it will sell fast! Add this to your portfolio and settle into an early retirement. Some updates include a new roof (2020), fire alarms (2023), windows (2021, 2025) newly renovated units 19A & 19B. This building consists of 7 one bedroom, 1 bath apartments. Each has a gallery style kitchen that opens to a spacious living room, a large bedroom and bath including a front hall closet. All 7 units are upstairs separated by a beautiful brick hallway. This building also features a separate laundry room with 1 coin operated washer & dryer. (extra income). On the main floor you will find 2 newly renovated, one bedroom apartments with their own ground floor access. Also on the ground level is a generous 2000 sq.ft. studio apartment with 20' ceilings and 2 baths, making this the perfect multiuse space. The front of the building has 2 commercial retail spaces, one 500 sq.ft., the other 2500 sq.ft. both with their own bathroom. The basement is unfinished and could also provide potential income. All 12 units are occupied and well maintained. Don't waste time, inquire how this building can kickstart your retirement today! Please refer to alternate MLS 40703890 (id:45725)
3 - 144 Wolseley Street
Toronto (Trinity-Bellwoods), Ontario
Great location with affordable price! One bedroom with individual washroom apartment, and shared kitchen. All utilities and internet included. Newly painted and basic furniture is available. Mins to Highway DVP, shopping centre & 24hr street car and downtown Toronto. Walking distance to all amenities. Garage parking is available with additional charges. (id:45725)
22 Bel Air Crescent
Quinte West (Murray Ward), Ontario
Beautiful five years new bungalow from Staikos Homes. Large corner lot in Appledene Park Estates. This home is an entertainers dream. Over 3000 sf feet of professionally finished space. Five large bedrooms to spread out in. Relax in your oversized yard with stamped concrete patio and a new hot tub. Downstairs features a custom bar, huge recreational area, exercise room and plenty of storage. This home is stunning from top to bottom. (id:45725)
998169 Highway 11 N
Timiskaming (Tim - Outside - Rural), Ontario
Charming Country Home Just Minutes from New Liskeard! This well-kept 2+1 bedroom home offers the perfect blend of comfort and convenience, nestled on a spacious 1.5-acre lot with mature trees for ultimate privacy. The main floor features laundry for added convenience, while the second-floor recreational room provides flexible space for a third bedroom or entertainment area.Boasting both an attached (25 x 26) and a detached (29.6 x 23.5) garage, there is ample room for vehicles, tools, and toys. Enjoy bountiful gardens and the tranquility of country living just 5 minutes from Downtown New Liskeard. A must-see for those seeking space, privacy, and convenience! (id:45725)
1529 Harmony Road
Belleville (Thurlow Ward), Ontario
Move in and enjoy this meticulously redesigned 4-bedroom, 3-bathroom home, located just outside the city, offering country views and a garage thats a dream come true! No expenses were spared, and no corners were cut when completely transforming this property both inside and out. The professionally landscaped yard is a true masterpiece, featuring stunning gardens, custom lighting, and multiple outdoor entertainment spaces, including a massive 100-person patio. This patio seamlessly connects to a custom-built, 40x30 heated and double-insulated garage, complete with commercial-grade finishes and 3 oversized doors, offering limitless possibilities. Inside, you'll be captivated by the open-concept dining area, anchored by a cozy wood-burning fireplace. The magazine quality kitchen is designed to perfection with top tier finishes and the adjoining living room boasts sky high ceilings. The primary bedroom is an oasis, featuring heated floors, automatic lighting, a spacious walk-in closet, a floating sink, a glass-enclosed shower with a stone bench, and a heated towel rackpure luxury! But that's just the beginning! Downstairs, two large bedrooms offer ample space and the cozy rec room with its built-in fireplace is perfect for relaxing, and with another additional full bath, comfort is guaranteed for all. Step outside to the backyard where youll find a built-in hot tub, plus a massive 15-car driveway for all your vehicles and guests. The list of upgrades is endless, and you'll have to see it all to believe it! Custom feature sheets are available for a detailed list of the countless improvements. Dont miss the chance to experience this incredible home! (id:45725)
23 B Mother's Road
Tweed (Tweed (Village)), Ontario
Newly renovated multi unit nestled between Tweed and Madoc, just a stone's throw from Highway 7. 1.5 acres. 2-2 bedroom units have undergone recent transformations including new Kitchens , furnaces, electrical, plumbing insulation, drywall. Unit A boasts two bedrooms, a spacious full basement with walk out and an upper floor. Unit B has two bedrooms, open concept kitchen, dining and living space. Each side has its own heating system, laundry facilities and a fire separation wall in between. So much potential in this country property. Whether you're looking to rent out some space, multigenerational living or create some additional living spaces. All the work has been completed for you just move in and enjoy the new space and peaceful surroundings. Possibilities for future development. (id:45725)
108 Dundas Street
Deseronto (Deseronto (Town)), Ontario
Welcome to your new home in Deseronto! This property offers a comfortable and practical living space with a lot to offer. The main house has a welcoming feel and includes a handy in-law suite, perfect for extended family or guests. Each unit has its own entrance and a back deck, giving everyone their own space to relax and enjoy the outdoors. The house sits on a spacious 1.62-acre lot on the edge of town, providing plenty of room for outdoor activities and privacy. The basement is partially finished, offering extra space that you can use as needed. Also on the property is a detached garage that was previously used as a repair shop. This space could be perfect for anyone looking to tinker with cars, work on projects, or simply use it for extra storage. This property combines the convenience of town living with the peacefulness of a large lot. It's a great place to call home, with practical features that make everyday life a little easier. Come and see it for yourself! There is a 25 yr contract with Xplornet to use part of the property for their tower. Xplornet currently pays owner approx. $750 per month, contract was signed in 2021. (id:45725)
31 Stargell Crescent
Markham (Raymerville), Ontario
Step into this meticulously maintained home, ideally situated just minutes from McCowan Rd, offering easy access to shopping at Markville Mall, top-rated schools, and public transit. The spacious interior boasts gleaming hardwood floors on the main level, a grand spiral staircase, and a bright, airy kitchen with a cozy breakfast area. The family room features a charming fireplace and a walk-out to a private deck perfect for outdoor living. Upstairs, you'll find four generously sized bedrooms, while the finished walk-up basement offers even more living space, including a recreation room, additional bedroom, 3-piece bathroom, and plenty of storage in the cold room. The exterior is equally impressive with a professionally landscaped front yard, and a custom deck at the back ideal for entertaining or relaxing in style with an unobstructed backyard view that backs onto Stargell Park. Don't miss this rare opportunity in a highly sought-after neighborhood! (id:45725)
71 Crawforth Street
Whitby (Pringle Creek), Ontario
Beautiful Family Home On Private End Lot In An Excellent Location! High Ceiling In Front Entry. Living/Dining Area. Large Bay Window O/Looking Backyard. Bright Eat In Kitchen With Large Window To Walk Out To Deck. New Pot Lights. Freshly Painted. New A/C (2024). New Furnace (2024). Basement Has Additional Living Space. Beautiful Backyard With Deck. (id:45725)
Lower - 2522 Lake Shore Boulevard W
Toronto (Mimico), Ontario
Everything, And More, on Lake Shore! Your Newly Renovated Home By The Water Awaits! 10-15Mins To Downtown/Airport. Close Proximity To Humber College & Walking Distance To Shops/Cafes/Restos. TTC Accessible. Across The Street From Lake Ontario! Enjoy A Lovely Stroll Through Scenic Humber Bay Shores. Ideally Located & Beautifully Updated. Life Is Cooler By The Lake! Enjoy All That This Gorgeous Space & Highly Sought After Lakeside Neighbourhood Has To Offer! Dont Miss Out! (id:45725)
603 - 859 The Queensway
Toronto (Stonegate-Queensway), Ontario
Experience refined living in this brand-new 978 sq. ft., 3-bedroom, 2-bathroom condo in the prestigious West End, where modern elegance meets unparalleled comfort. Boasting 10-foot ceilings, southwest exposure, and floor-to-ceiling windows, this bright and airy open-concept space is enhanced by brand-new vinyl flooring, porcelain tiles, and a sleek kitchen with stainless steel appliances. Designed for families, professionals, or investors, this stunning residence offers premium amenities, including a kitchen lounge, private dining room, children's play area, full gym, outdoor cabanas, BBQ stations, and a relaxing lounge. Perfectly situated on The Queensway, you're just steps from Sherway Gardens, Costco, Sobeys, top-rated restaurants, and Cineplex Odeon, with seamless access to public transit, HWY 427, and the QEW (id:45725)
12264 Brawn Road
Wainfleet (880 - Lakeshore), Ontario
Welcome to your serene country retreat, nestled on a stunning 10-acre treed lot. This well-maintained two- bedroom home offers a cozy and inviting atmosphere with 1.5 bathrooms. Enjoy the tranquility of the sunroom off both the front and back of the house, perfect for relaxing or entertaining. Recent updates enhance the charm and functionality of this home. The kitchen was thoughtfully rebuilt in 2019, while the bathroom was updated in 2020. The wood stove, installed professionally in 2014 and recently certified in 2024, adds warmth and character. All windows were replaced in 2015, and the roof was updated in 2019. Additional improvements include a rebuilt entryway leading into the laundry room, pantry, and 2-piece bathroom (2018), and a newly built back sunroom with commercial-grade carpet in 2021. The garage features built-in cabinets and workbench added in 2014. Comfort is ensured with electric baseboards, and modern conveniences are covered with Bell fibre internet installed. The property also includes an attached two-car garage and ample parking space, making it both practical and picturesque. This country home combines modern updates with timeless charm, set against a backdrop of natural beauty. (id:45725)
40 Parkview Avenue
Fort Erie (333 - Lakeshore), Ontario
Your dream retreat awaits! Just steps from the serene shores of Lake Erie, this stunning custom-designed 4-bedroom, 2.5-bathroom home is the perfect second home or vacation getaway. Nestled among lakefront properties, it has been thoughtfully redesigned and meticulously renovated, seamlessly blending original character with sleek, modern elegance. An open-concept layout bathed in natural light showcases light-toned engineered hardwood floors and quartz countertops, creating a bright and sophisticated atmosphere throughout. At the heart of the home, the gourmet kitchen steals the show, featuring a bold navy island, crisp white cabinetry, floating shelves, and stainless steel appliances. Every detail exudes style, from the striking black interior doors to the timeless black, white, and grey bathrooms, warmed with inviting accents. The spacious primary suite offers a private oasis, complete with a luxurious en-suite bath and an oversized walk-in closet ready for your custom touches. Elegant new staircases with iron spindles tie together the home's multi-level design, leading to a bright lower level with full patio doors, ideal for a family room or entertainment space. The hardy board siding enhances curb appeal, while the quiet dead-end street ensures peace and privacy. Whether you're searching for a tranquil Niagara escape or a stylish family retreat, this home offers endless possibilities. Bonus: The adjacent lot is also available for purchase, making this an even more exciting opportunity! (id:45725)
40 Parkview Avenue
Fort Erie, Ontario
Your dream retreat awaits! Just steps from the serene shores of Lake Erie, this stunning custom-designed 4-bedroom, 2.5-bathroom home is the perfect second home or vacation getaway. Nestled among lakefront properties, it has been thoughtfully redesigned and meticulously renovated, seamlessly blending original character with sleek, modern elegance. An open-concept layout bathed in natural light showcases light-toned engineered hardwood floors and quartz countertops, creating a bright and sophisticated atmosphere throughout. At the heart of the home, the gourmet kitchen steals the show, featuring a bold navy island, crisp white cabinetry, floating shelves, and stainless steel appliances. Every detail exudes style, from the striking black interior doors to the timeless black, white, and grey bathrooms, warmed with inviting accents. The spacious primary suite offers a private oasis, complete with a luxurious en-suite bath and an oversized walk-in closet ready for your custom touches. Elegant new staircases with iron spindles tie together the home's multi-level design, leading to a bright lower level with full patio doors, ideal for a family room or entertainment space. The hardy board siding enhances curb appeal, while the quiet dead-end street ensures peace and privacy. Whether you're searching for a tranquil Niagara escape or a stylish family retreat, this home offers endless possibilities. Bonus: The adjacent lot is also available for purchase, making this an even more exciting opportunity! (id:45725)
52 River Drive
Port Dover, Ontario
The River House! This beautiful 2 bedroom, 2 bath, 4-season waterfront property in lovely Port Dover allows you to dock your boat beside the large the two-tiered deck. Enjoy as a cozy, stunning retreat with family & friends cottage and/or as a successful income! This gorgeous, turn-key property was completely upgraded just a few years ago. Easy access yet it is tucked away on a quiet channel, just off of Black Creek and next to the Port Dover Yacht Club & across the channel from gorgeous homes! Explore Black Creek and take in the beauty of Port Dover beach, just a few minutes away. From the main double doors you will find a beautiful getaway with hardwood floors, stone wrapped fireplace, modern pot lighting, handsome kitchen with tons of cupboards, granite countertops, mirrored backsplash, a large island with comfy stools & all appliances stay. Sit & enjoy a cozy fire in the spacious living room. The main floor also has an updated 2pc bath with porcelain tile floors & large LED mirror. Upstairs you'll find inviting double door access to the large two-tiered upper deck with glass wrap-around railing, allowing for perfect views of the water and the immaculately kept properties of your neighbours. On the top floor you'll find two good sized bedrooms, double closets in the primary bedroom, big beautiful windows, a handy laundry room on this bedroom level and a gorgeous 4-pc bath with granite counter vanity, porcelain tile floors, pot lighting and a deep soaker tub. Over the past few years everything has been upgraded for you including newer shingles, A/C, furnace, flooring, doors, kitchens, baths, windows & more The opportunities are endless with this property! Come discover all of the hidden gems that Port Dover & the beautiful County of Norfolk have to offer you! The River House has been a very successful, well-respected Airbnb. Whether a retreat or an income this beautiful property always feels like home! Come see for yourselves! (id:45725)
102 Aldred Drive
Scugog, Ontario
Port Perry 32 Acre Estate With Privacy Surrounded By Field & Stream ..5 Reasons why you will love this property. #1-Location is awesome overlooking the lake with blazing sunrises and sunsets only 10 minutes to town. #2- All 5 Buildings, all pre-inspected, all in great condition . The renovated Barn/Kennel has water + heat , the Double Airplane Hangar great storage building. The awesome School Portable also has heat + water available would make a cool man cave or possible accessory residence / office ). Plus there is a Huge Newer Workshop/Garage/Office that is also insulated & heated. It has 3 -12 foot doors + one regular bay door. #3- The Main house is updated and upgraded with a huge primary bedroom walk-In closet & full ensuite bath.This beautiful home has multiple walkouts off the kitchen the dining room and the living room to covered entertaining areas overlooking the pond & gardens. #4- The walkout lower level has a bright & airy private 2 bedroom apartment with attached double garage. #5 - 2000 ft long airstrip for friends to fly in and visit ..... ** Sellers are motivated no reasonable offer refused ** (id:45725)
44 Browview Drive
Hamilton (Waterdown), Ontario
Upgraded End-Unit RARE 2 CAR GARAGE Townhome with a private backyard & no homes behind! Approx 2200 SQ FEET of living space, this stunning & immaculate home features 9 ft ceilings, 6" oak hardwood floors on the main floor, has a spacious great room that has decorative columns and a gas fireplace to relax with friends and family. The upgraded eat-in kitchen boasts granite counters, New stainless-steel appliances (Apr. 23), a backsplash, and a breakfast bar. The upper level offers three bedrooms, a large size with master ensuite with a 5pc main bath, 2 additional bedrooms that share a 4pc washroom, and lots of natural light. The laundry is conveniently placed leading up to the upper level with overhead cabinets for storage. The California shutters in the home add a stylish touch. The recently professionally finished basement (completed Oct 23) is phenomenal for recreation with a stylish living room, a 3pc bath, a spacious bedroom with a walk-in closet for your special guest, and a chic kitchenette with a wine bar and pantry to have a wonderful time. Park both your cars comfortably in your Large 2-car garage & enter directly into the home through the garage. This home is a true gem, it offers everything you can think of and has a package of features this is extremely hard to find in Waterdown. this home will not last!Excludes Basement Wine Cooler. Ring Devices (Doorbell & Driveway Flood Lights) (id:45725)
306 - 2055 Upper Middle Road
Burlington (Brant Hills), Ontario
SOUTHERN VIEWS- Condo living awaits in this spacious 2-bedroom, 2-bathroom unit with breathtaking southern views! Recently updated, this home features a modern kitchen, renovated bathrooms, built-in cabinetry in the living room and bedroom, and fresh paint throughout. Enjoy a bright, open-concept layout perfect for relaxing or entertaining. Large windows flood the space with natural light, showcasing the stunning views. Conveniently located just steps from shopping and minutes to highways, this home offers the perfect blend of comfort and accessibility. (id:45725)
176 Winlow Way
Middlesex Centre (Komoka), Ontario
Modern. Stylish. Sophisticated. Discover incredible value in the sought-after Kilworth Heights community with this stunning 3-bedroom, 2.5-bathroom home, featuring an abundance of high-end upgrades. The sleek exterior showcases a contemporary stucco finish, complemented by a durable concrete driveway. Step inside to a bright and welcoming foyer, a spacious mudroom, and an open-concept living area designed for modern living. The inviting living room includes a cozy fireplace, while the designer kitchen boasts elegant cabinetry, a chic backsplash, and a functional layout that flows seamlessly into the dining area perfect for entertaining. From here, step out into the backyard for outdoor enjoyment. Upstairs, you'll find a thoughtfully designed layout with a spacious primary suite featuring its own ensuite bathroom, along with two well-sized secondary bedrooms, a full family bathroom, and a convenient second-floor laundry room. The unfinished lower level offers endless potential for customization, whether you envision a home gym, extra living space, or additional storage. The Kilworth Heights community offers a fantastic array of amenities, including Home Hardware, Foodland, LCBO, Dollarama, and the popular Singing Chef Breakfast. Plus, the newly planned elementary school is just steps away. With appliances and window coverings included, this home provides unbeatable value and is move-in ready. Welcome Home! (id:45725)
100 Welland Street
Perth, Ontario
To-Be-Built 6-Unit Apartment Building on a Large 1/4 Acre Lot. Nestled between Shoppers Drug Mart and the Elliot Street Medical Centre, this prime investment property offers the perfect blend of tranquility and convenience. Located on a quiet dead-end street, it's just steps from the commercial amenities of Highway 7 in the historic town of Perth. This vibrant community is home to Stewart Park, a hub for festivals, and The Links 'O' Tay, Canadas oldest golf course. A short walk leads to the Tay River, which connects to the UNESCO World Heritage Rideau Canal, as well as the Best Western Hotel and charming downtown Perth.This six-unit apartment building is designed for both functionality and tenant comfort, featuring five 2-bedroom units and one 1-bedroom unit, each with unique layouts and air exchangers. Tenants pay their own heat and hydro, with individual hydro meters in every unit. Each unit has its own exterior entrance, adding privacy and convenience. A professional property management company is already in place, ensuring seamless operation and stress-free ownership.Perth is Ontarios #1 retirement town, boasting the highest average age in the province. With 40% of residents retired, this is an ideal market for stable, long-term tenancies. Steeped in history, Perth was once the wealthiest area in Canada, attracting British officers and major banking institutions after the War of 1812. Now, its your turn to invest in this legacy and secure your financial future with this exceptional income property. Dont miss this cash-flowing opportunitywatch your investment grow into a multi-million-dollar asset! Monthly rents: Unit 1 $1750, Unit 2 $1900, Unit 3 $2050, Unit 4 $2050, Unit 5 $2100, Unit 6 $2100. The financial information under 'Other Expenses' of $7,582 consists of snow and yard maintenance costs ($4,800) and a structural reserve allowance ($2,782) (id:45725)
1705 B1 - 160 Alton Towers Circle
Toronto (Milliken), Ontario
Sinlge Bedroom with shared washroom in 2 plus 1 bedroom unit ,Share kitchen and share laundry room.Another master room is available $1500 with private washroom .Extra parking $80 monthly. Very Bright & Spacious Unit O/Look Park. Steps To Ttc, Plaza, Restaurants, Supermarket, Medical Centre, Milliken Park, Library And School, Closes To Steeles, Pacific Mall, Go Train, Markville Mall, Stc, Hwy 40/401 And More, 24 Hrs Concierge, Indoor Swimming Pool. (id:45725)
45 Henricks Crescent
Richmond Hill (Bayview Hill), Ontario
"We Love Bayview Hill" TM Spectacular Mansion with The Exquisite Luxury Finishes. Breathtaking Stone Facade, and Widen Interlocking Stone Driveway. Timeless Elegance In Prestigious Bayview Hill. Excellent Location & Top-Ranking Bayview Secondary School & Bayview Hill Elementary School Zone. Totally Renovated From Top To Bottom. The Utmost In Luxurious Appointments. 3 Car Garage, 18 Ft/2 Storey High Foyer, 9 Ft High Ceiling on Main Floor. Both Chef Inspired Gourmet and Second Kitchen Featuring Granite Countertops with Custom Built-Ins and Top of the Line Appliances, Butler Pantry, 2 Fridges, 2 Stoves, Commercial Grade Range Hood & Dishwasher, Walk-Out to Sprawling Sundeck. Main Floor Office. Spacious 4+1 Bedrooms, Each with Their Own Ensuite And Semi-Ensuite. Spacious Primary Bedroom Features Sitting Area, Expansive 6-piece Ensuite and Large Walk-In Closet. Professionally Finished Basement Features Recreation Room, Home Theatre, Sauna, 1 Bedroom, & 3-piece Ensuite. **EXTRAS** All Bathrooms Are Upgraded with Quartz Countertops. Other Features Include Extensive Pot Lights, Two Storey Grand Foyer with Dramatic Crystal Chandelier, Premium Hardwood Flr on Main Flr & Basement, Custom Staircase W/ Wrought Iron Pickets. (id:45725)
1378 Leighton Road
Peterborough (Northcrest), Ontario
Nicely Finished 3+1 Bedroom Family Home In Prime North End Neighborhood. This Well-Respected Family Home Features A Spacious Main Floor Layout Complete With A Bright Living Room, Kitchen, Dining Area, Three Bedrooms, And A Full Bathroom. The Lower Level Offers An Additional Bedroom, Rec Room With Fireplace And Bar Area, And Utility Laundry Room. The Attached Garage With Separate Entry Is An Added Bonus. The Property Is Landscaped And Features A Deep Lot. Turn Key Living In This Prime North End Home. Single Car Garage measurements (in metres) 7.04 x 3.59 (id:45725)
2055 Upper Middle Road Unit# 306
Burlington, Ontario
SOUTHERN VIEWS- Condo living awaits in this spacious 2-bedroom, 2-bathroom unit with breathtaking southern views! Recently updated, this home features a modern kitchen, renovated bathrooms, built-in cabinetry in the living room and bedroom, and fresh paint throughout. Enjoy a bright, open-concept layout perfect for relaxing or entertaining. Large windows flood the space with natural light, showcasing the stunning views. Conveniently located just steps from shopping and minutes to highways, this home offers the perfect blend of comfort and accessibility. (id:45725)
89 Donald Street
Barrie (Queen's Park), Ontario
A Rarely offered Residential property with four self-contained units. Separate Private Driveway. GREAT LOCATION Great Residential income producing 4 plex in the heart of Barrie's bustling down town. Three 2 bedroom units, one 1 bedroom unit, plus a coin laundry on an oversized lot. Huge potential to apply permits and build coach houses in the backyard where the lawn areas beside the parking's. Rent Revenue over $60k/annual; Total expenses under $17k/annual. Walk to Barrie's city centre, picturesque lakeshore, and amenities. Truly an investment opportunity! (id:45725)
530 Muskoka Beach Road
Gravenhurst (Muskoka (S)), Ontario
Site Plan Approved, Minutes From All Muskoka Attractions, Shovel Ready, Attention Investors, Developers and Builders as This Location is Great For Investment or to Live in and Also is Allowed For a Short Term Rental as in Airbnb Style or So. 1.02 Acres Development Land, a Great and Rare Opportunity to Develop High End 22 Freehold Townhomes, Approx. 1800 sq/ft Per Unit, All Work is Done, Site is Ready to Start Selling and Break Ground. (id:45725)
58 St Andrews Circle
Huntsville (Chaffey), Ontario
To be built by Fuller Developments, Huntsville's premier home builder. Luxury 3 Bedroom easy living Bungalow backing onto Deerhurst Highlands Golf Course just outside of Huntsville! This custom built beauty will be Modern Muskoka with 3 bedrooms/2.5 baths and offers a comfortable 2,000 square ft of finished living space! Attached oversized tandem garage with interior space for 3 vehicles and inside entry. A finished deck across the back(partially covered for entertaining)looking towards the 15th hole. The main level showcases an open concept large Great room with natural gas fireplace. The gourmet kitchen boasts ample amounts of cabinetry and countertop space, a kitchen island and walkout to the rear deck. The master bedroom is complete with a walk-in closet and 5 pc ensuite bathroom. The 2 additional sized bedrooms are generously sized with a Jack and Jill privilege to a 4 piece bathroom. A 2-piece powder room and well-sized mud room/laundry room completes the main level. The walkout lower level with in floor radiant heating can be finished to showcase whatever your heart desires. Extremely large windows allow for tons of natural sunlight down here. Located minutes away from amenities such as skiing, world class golf, dining, several beaches/ boat launches and is directly located off the Algonquin Park corridor. (id:45725)
251 Hanover Street
Oakville (1020 - Wo West), Ontario
Welcome to the Royal Oakville Club, where prestige, elegance, & modern luxury define an exceptional lifestyle. Premium lot overlooking Park! Luxury living with no grass to cut! Nestled in prime West Oakville, this sought-after community offers unparalleled convenience, just steps from Lake Ontario & historic downtown Oakville, where you can explore boutique shops, fine dining, & waterfront charm.The Belcourt model by Fernbrook, spanning approximately 3,217 sq. ft., is a masterpiece of sophisticated design & superior craftsmanship. This stunning 3-bedroom, 3.5-bathroom residence is enhanced by 9 & 10 ceilings, California shutters, engineered hand scraped hardwood floors, custom cabinetry, designer tiles, pot lights, & elegant light fixtures. An elevator spanning all levels ensures effortless mobility, from the basement to the expansive rooftop terrace. Designed for seamless entertaining & refined living, the great room & formal dining room share a two-sided gas fireplace, creating a warm & inviting ambiance. The chefs kitchen features deluxe cabinetry, quartz countertops, a large island with a breakfast bar, & premium Wolf & SubZero appliances, while the sunlit breakfast room opens to a private terrace. Upstairs, luxury & comfort await with a laundry room, three spacious bedrooms, & two spa-inspired bathrooms. The primary retreat boasts a private balcony & a lavish ensuite with a freestanding soaker tub & a glass-enclosed shower. The ground floor offers a versatile media room, a 4-piece bathroom, a mudroom with double closets, & inside access to the double garage. With superior construction, energy-efficient features, & an enviable location, this exquisite Fernbrook townhome offers an unparalleled living experience in one of Oakvilles most coveted neighbourhoods. (id:45725)
46 Gollop Crescent
Halton Hills (Georgetown), Ontario
Absolutely stunning & unique. Welcome to 46 Gollop Cres! This charming home exudes pride of ownership with meticulously maintained interiors & professional landscaping. Nestled on one of Georgetown's most coveted streets, its fully turnkey with comprehensive upgrades, inside and out, ready for to move in. The bespoke chef's kitchen features an lift island, quartz counters, & backsplash, along with a 6-burner wolf gas range, hood, built in Sub zero fridge, microwave/convection oven, dishwasher, and an additional chef's sink for added convenience. Ideal irrigation system that you can control from your smartphone, offering ease & efficiency in maintaining your beautiful landscape. The robust security system includes nine strategically placed cameras, including inside the garage. Enjoy the luxury built-in speakers in the bathroom, ensuring a seamless blend of entertainment & comfort. **EXTRAS** 9 cameras surrounding the exterior property. Automated sprinkler system. Outdoor aluminum gazebo. (id:45725)
3456 Rebecca Street
Oakville (1001 - Br Bronte), Ontario
**SUNNY & BRIGHT**This stunning executive home has been thoughtfully upgraded with a focus on modern elegance and fresh design. Spanning over 4,500 sq. ft., it offers a peaceful backyard green oasis and a brand-new, welcoming entrance door. Inside, the family room features a large, new fireplace, a custom accent wall, and built-in cabinetry, while the kitchen dazzles with a waterfall countertop, sleek handle-less cabinets, built-in appliances, and striking 24x48 tiles. The main floor boasts an open-to-above foyer, a private office, and an upgraded laundry room with a feature wall. Upstairs, the primary suite impresses with a custom accent wall, barn door, walk-in closet, and a luxurious ensuite with a frameless glass shower and soaking tub. New hardwood flooring covers the second floor, complemented by upgraded vanities and flooring in all washrooms. The finished basement adds a recreation area, entertainment room, bar, and a 4-piece washroom. Ideally located near the lake, marina, parks, and local amenities, this home perfectly balances luxury and convenience. (id:45725)
3364 Burnhamthorpe Road W
Halton Hills (1040 - Oa Rural Oakville), Ontario
Premium Rural Lot in North Oakville! Perfect Opportunity To Build Your Dream Home in the Countryside of Oakville! Currently A Spacious 3Br, 2.5 Bath Bungalow Sits On A 0.924 Acre Property Close To Hwy 25 and 407 With Rentable Access to 3.3 Acres Of Land Behind the Property. Also A Short Drive to Shopping, Public Transit And The Newly Built Hospital. Addt'l Structures Include Garage/Wrkshp 220 Amp, Barn W/3 Stalls & Storage Shed. **EXTRAS** ADDITIONAL 2.3 ACRES LEASED FROM HYDRO ONE. (id:45725)
406 Maple Grove Drive
Oakville (1011 - Mo Morrison), Ontario
Welcome to 406 Maple Grove, an exceptional and rare find in the coveted Morrison neighbourhood of South East Oakville. This beautifully renovated bungalow, complete with a two-car garage, sits on a 1/4-acre west-facing lot and offers over 5,000 square feet of newly renovated, light-filled living space. Perfectly suited for growing families, empty nesters, or anyone seeking spacious and comfortable living. Top-rated schools, shopping, parks, and vibrant downtown Oakville, all just moments away.As you step inside, youll be welcomed by an expansive open-concept layout. The main floor includes three generously sized bedrooms, including a luxurious primary suite that features a spa-inspired ensuite and a walk-in closet offering ample storage. At the heart of the home is the large, chef-inspired kitchen, equipped with high-end appliances, a sizable breakfast nook, and plenty of counter space. This space flows seamlessly into the spacious living and dining areas, creating the perfect environment for both family life and entertaining. Large windows throughout the home flood the space with natural light.The finished lower level adds even more versatility to the home, offering two additional bedrooms and a generous recreation room that can easily be adapted to suit your needswhether as a playroom, home office, or family entertainment space. The basement also features a service staircase that leads directly to the backyard, enhancing convenience. Extensive storage throughout the home ensures that every item has its place.The outdoor area is just as impressive, with a beautifully landscaped, private backyard that includes a large deckperfect for relaxing or hosting outdoor gatherings.The perfect combination of comfort, style, and location, 406 Maple Grove is a true gem. Don't miss your chance to make this extraordinary property your new home. (id:45725)


