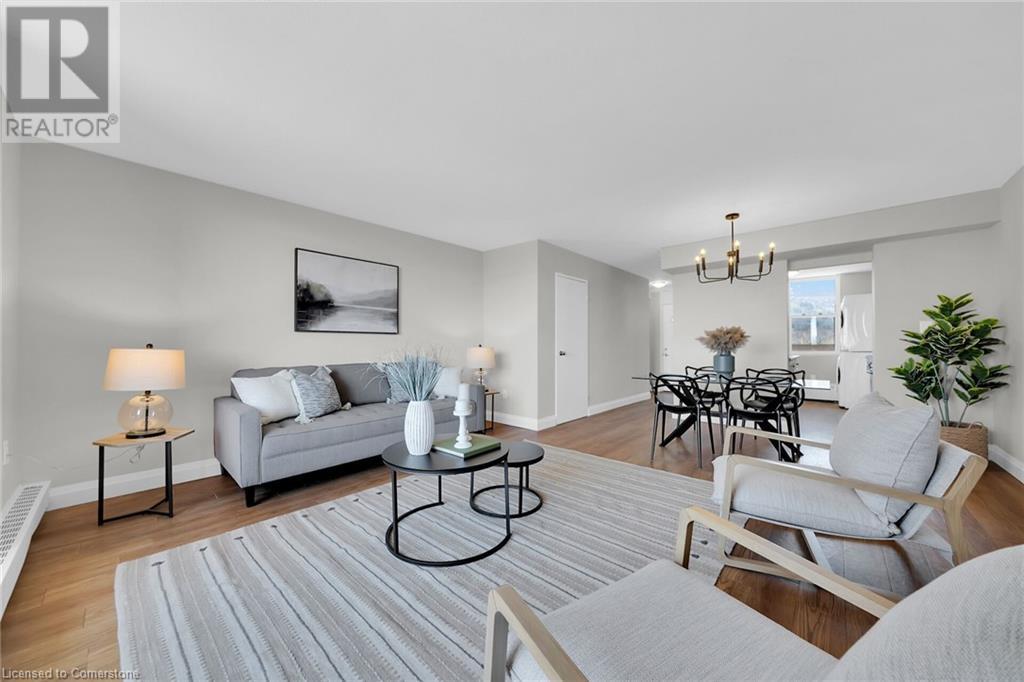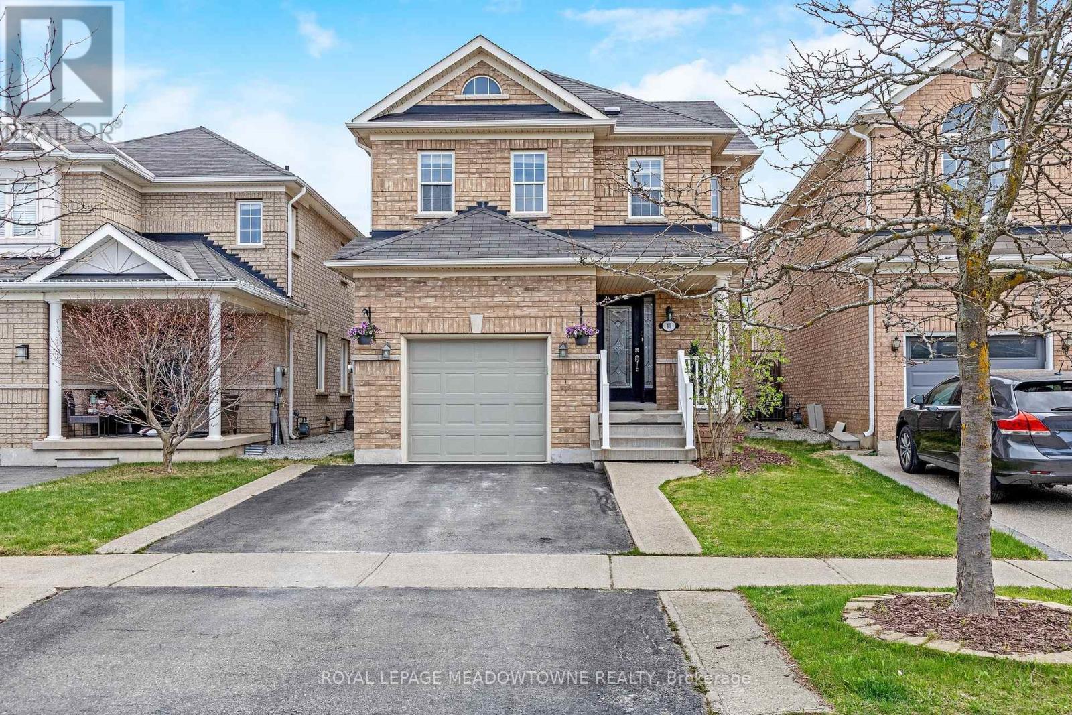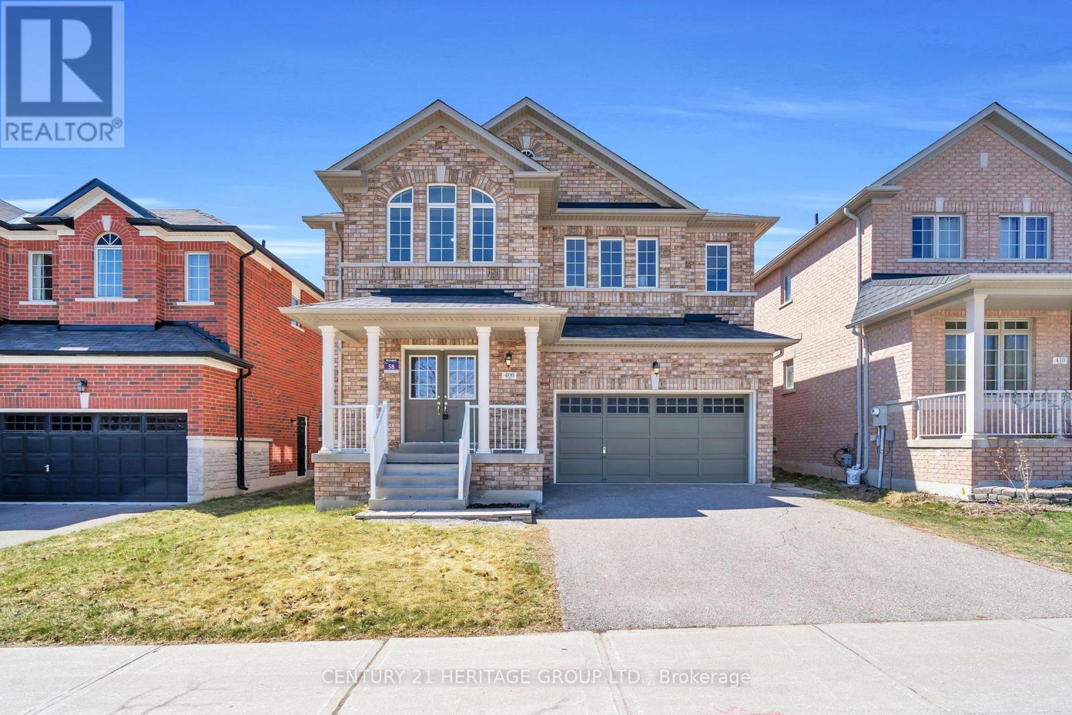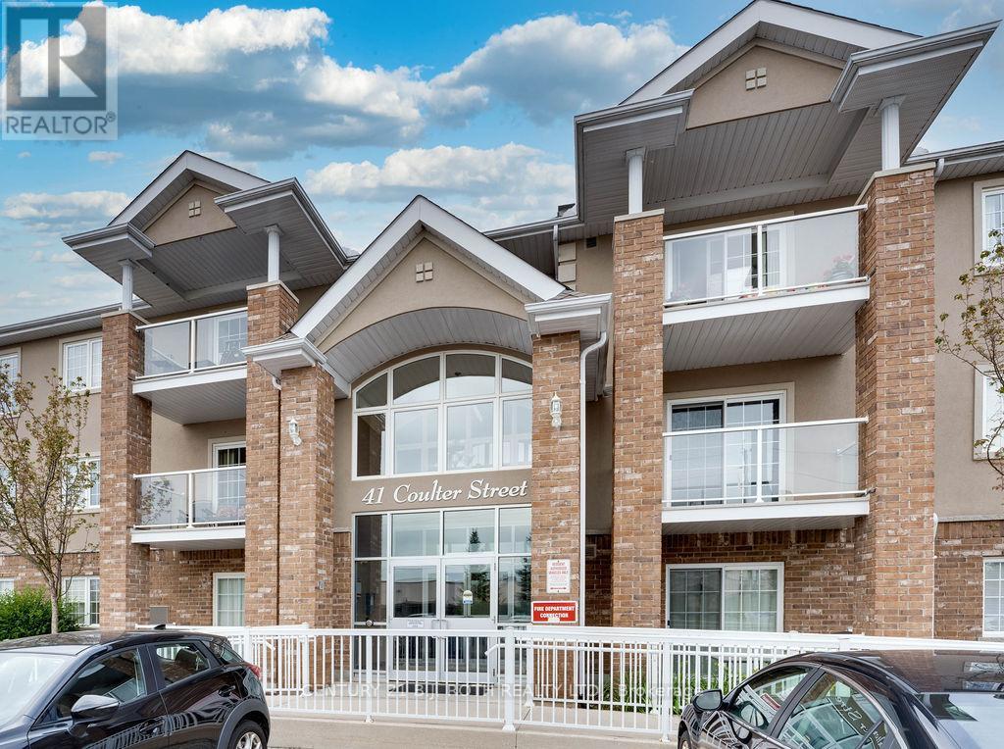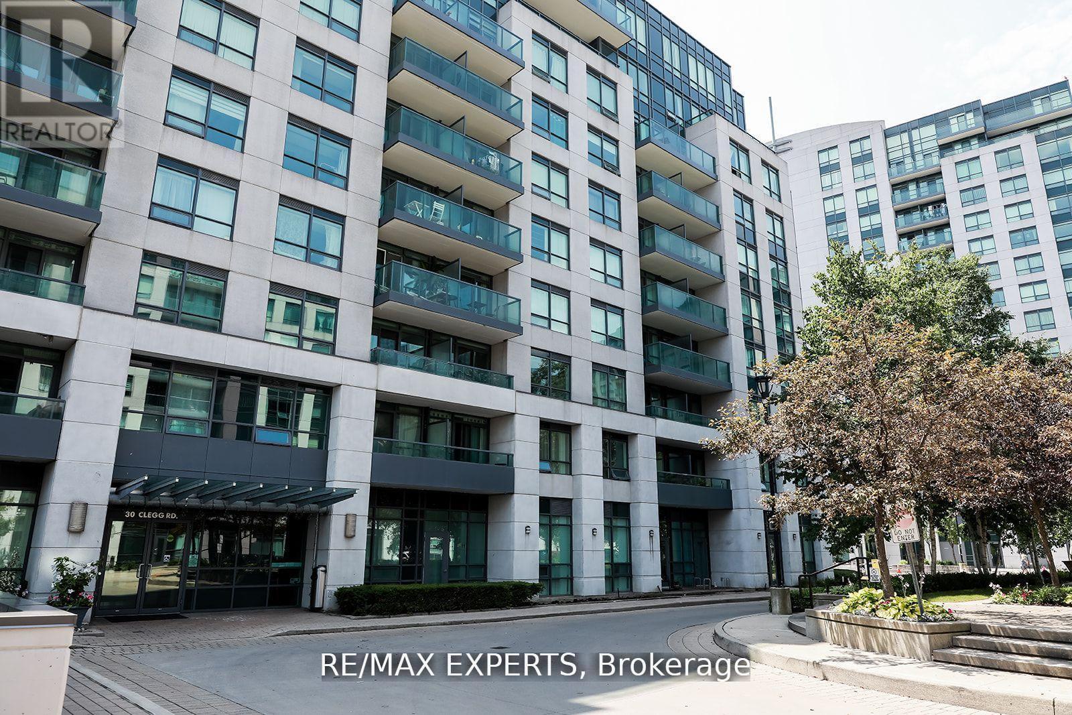5d Forester Crescent
Ottawa, Ontario
Welcome to 5D Forester! Freshly painted in clean, neutral tones, this 3-bedroom condo townhome offers a great opportunity for first-time buyers, downsizers, or investors looking for a move-in-ready property with quick occupancy available. The main floor features an open-concept living and dining area with large windows, filling the space with natural light. The functional kitchen offers good workspace and storage, with room to make it your own over time. Upstairs, youll find two bedrooms and a full bathroom, while the lower level includes a third bedroom, a powder room, and a generous laundry/storage area. The home offers excellent potential with a little personalization. Enjoy one dedicated parking spot, plus easy access to NCC trails, parks, shopping, schools, transit, and more. This is a great opportunity to own in a desirable location at an affordable price. Book your showing today! (id:45725)
350 Quigley Road Unit# 424
Hamilton, Ontario
This delightful property is an ideal choice for first-time buyers looking for a distinctive living experience. The building features unique skywalks and two-story units, creating a townhome-like atmosphere. This unit offers a spacious, open-concept living and dining area. The kitchen is fully equipped with all the necessary appliances, including a brand-new dishwasher installed in 2025. Additional storage space is available under the staircase, and you can unwind on the balcony while enjoying serene views of the lake and creek. Recent updates include windows, a renovated tub, and patio door. The building offers a variety of amenities, including one underground parking spot, a large storage locker, in-suite laundry, an extra onsite laundry facility, a party room, bike storage, a community garden, a children’s playground, a covered caged basketball area, and beautifully landscaped grounds. Plus, the building is pet-friendly! With its prime location near schools, parks, and shopping, and easy access to the Linc and QEW for commuters, this property combines comfort and convenience. Condo fees cover heat and water. (id:45725)
5 Dereham Drive
Tillsonburg, Ontario
This Hickory Hills home offers over 1500 sq.ft of living space only steps from the Community centre and pool. It has 2 bedrooms, 2 1/2 baths, dining room and eatin kitchen. Lots of room to enjoy those beautiful morning sunrise or evening sunsets from your covered front porch or the rear deck. Buyers acknowledge a one time fee of $2,000 and an annual fee of $640 payable to The Hickory Hills Association. Schedule "B" must be acknowledged and attached to all offers. All measurements and taxes are approximate. (id:45725)
1 - 41 Ivy Crescent
Thorold (Confederation Heights), Ontario
Embrace luxury, low-maintenance living in the heart of Thorold, where comfort meets convenience just moments from schools, shopping, golf, and QEW access. This stunning interior-unit bungalow townhouse showcases undeniable curb appeal and offers immediate occupancy. Inside, youll find 2 spacious bedrooms, 2 elegant bathrooms, soaring 10 ft ceilings, and vaulted ceilings in the great room that create a bright, airy ambiance. The home is beautifully finished with hardwood flooring, 8 ft doors, a custom kitchen with upgraded cabinetry, and a tiled glass shower. Enjoy your morning coffee on the rear covered deck or take advantage of the convenience of main floor laundry. Leave the snow shovels and lawnmower behindexterior maintenance is completely taken care of. (id:45725)
1212 - 103 The Queensway Avenue
Toronto (High Park-Swansea), Ontario
Welcome to this bright and modern 2-bedroom, 2-bathroom condo located in the highly sought-after High Park/Swansea neighbourhood. With 773 sq.ft. of thoughtfully designed living space and a private balcony offering stunning lake views, this residence effortlessly blends comfort, contemporary style, and an unbeatable location. The unit also includes one parking space and a locker for added convenience. >>The open-concept layout is filled with natural light, the sleek, modern kitchen features quartz countertops, stainless steel built-in appliances, and a functional breakfast island ideal for cooking, entertaining, or casual dining. Custom closet organizers throughout the unit ensure ample storage and help keep the space beautifully organized. >>Perfectly situated, this condo offers immediate access to the Gardiner Expressway, TTC transit, High Park, Bloor West Village, Sunnyside Pavilion, and scenic waterfront trails. Families will appreciate being within walking distance of Swansea Public School, one of Toronto's top-rated schools known for its academic excellence. >>Residents of NXT Condos enjoy a wealth of resort-style amenities all supported by 24/7 concierge and security services.Experience the best of both worlds: lakeside living and city convenience in one of Toronto's most desirable communities. (id:45725)
81 Philosopher's Trail
Brampton (Northgate), Ontario
Welcome To Professors Lake Paradise! Nestled in this desirable area, this beautifully renovated 3-bedroom home presents a unique opportunity to embrace a "cottage in the city" lifestyle. Imagine stepping out your door and having direct access to the recreational wonders of Professors Lake, where you can fish, paddle boat, swim, or enjoy peaceful walks along the scenic pathways. The property itself boasts elegant living spaces, including a combined living and dining room perfect for entertaining, and a spacious family room complete with a cozy wood-burning fireplace. A walk-out from the family room leads to an upper-level deck, offering a tranquil spot to enjoy your morning coffee while overlooking a private green space. With no rear neighbours and direct access to the lake pathway from your backyard, this home truly blends the serenity of nature with urban convenience. Inside, the home features three well-sized bedrooms, including a master retreat with a walk-in closet and a newly renovated ensuite washroom. A spacious entrance with a beautiful oak staircase adds a touch of elegance. The walk-out finished basement, with its separate entrance, offers endless possibilities for customization, whether you envision a family entertainment area around the cozy Gas Fireplace or a potential in-law suite. While the laundry is currently in the basement, it can easily be relocated to the main floor mudroom for added convenience. This property isn't just a house; it's an invitation to enjoy a vibrant lakeside lifestyle with a beautifully updated home in a prime Brampton location. The Professors Lake area is known for its relaxed and tranquil environment. It offers a unique blend of suburban living with a strong connection to nature and recreational opportunities. The lake serves as a focal point, fostering a sense of community and providing residents with a desirable lifestyle. During the summer you can walk 10 mins to the beach with a Waterslide and Inflatable Water Park!!! (id:45725)
40 Morningside Drive
Halton Hills (Georgetown), Ontario
Absolutely gorgeous 3 bedroom 3 bathroom detached home in prime Georgetown South Location! This Queensgate home offers 1800 sqft of generous living space plus a finished basement. The open concept main floor has a combined living room / dining room, family room with a vaulted ceiling and a large window providing the main floor with an abundant of natural light. The kitchen has stainless steel appliances, tile backsplash and quartz counter tops with a breakfast bar and a large undermount sink with an updated faucet. The breakfast area leads out to a great sized backyard with clear views, a patio and hot tub with a new cover. Heading up to the second floor newly installed hardwood stairs lead you to 3 great sized bedrooms all with waterproof laminate, the primary offers a 5pc ensuite with two separate sinks, large soaker tub and walk in shower, along with an oversized walk in closet. An additional 4pc bath finishes off the second floor. The finished recreation room has high ceilings and large windows offering more natural light, a office/gym and cold cellar complete the basement. With its prime Georgetown South Location it provides you with close access to great schools (Public, Catholic and French), shops and restaurants all with in walking distance. This gorgeous home has been meticulously maintained and is in move-in ready condition! (id:45725)
406 Mavrinac Boulevard
Aurora, Ontario
Luxury Living In Desirable Bayview Northeast. Discover This Beautiful 4-Bedroom, 3-Bathroom Detached Home In The Heart Of Aurora's Coveted Bayview Northeast Community, Blending Elegance, Functionality, And Modern Comfort. The Home Features A 2-Car Garage And A Separate Side Entrance To The Garage, Providing Easy Access And Additional Convenience. Step Inside To Find A Bright, Open-Concept Layout Featuring Upgraded 9-Foot Smooth Ceilings On The Main Floor, LED Pot Lights Throughout, And Stylish Carpet-Free Design. The Main Floor Also Boasts California Shutters Throughout, Adding A Touch Of Luxury. The Large Kitchen Is A Chefs Dream Showcasing Granite Countertops, Stainless Steel Appliances, And Premium Cabinetry. Cozy Up To The Gas Fireplace In The Spacious Living Area, Perfect For Relaxing On Cooler Evenings. All Bathrooms Feature New Quartz Vanity Counters, Adding A Modern And Elegant Touch. Retreat To The Newly Renovated, Spa-Like Primary Ensuite Featuring A Double Sink Vanity, Freestanding Soaker Tub, And Frameless Glass Shower The Ultimate In Everyday Luxury. The Large Backyard Is An Entertainers Dream, Ideal For Weekend BBQs And Gatherings With Family And Friends. Enjoy A Rare Pool Size Lot, Additional Features Include A Front Load Washer And Dryer For Ultimate Convenience. Families Will Appreciate Access To Top-Rated Schools Including Rick Hansen Public School, Dr. G.W. Williams Secondary School With A Growing IB Program, And Cardinal Carter Catholic High School Offering The Prestigious IB Program. Also Nearby Are Renowned Private Options Like St. Andrews College And St. Annes School. Enjoy The Best Of Aurora With Parks, Trails, Shopping, Restaurants, Golf Courses, And Community Centres Nearby, Plus Easy Access To Hwy 404, GO Transit, Magna HQ, And Big-Box Retail. For Everyday Convenience, T&T Supermarket, LA Fitness, Home Depot, And More Are Just Around The Corner. Homes In This Family-Friendly Neighbourhood Rarely Come To Market Don't Miss This One! (id:45725)
21 - 1552 Newlands Crescent
Burlington (Palmer), Ontario
Welcome to this great end unit townhome featuring 3 bedrooms, 1.5 bathrooms and a single car garage, nestled in a desirable complex in the sought-after Palmer neighbourhood! Enjoy easy living with lawn maintenance, snow removal, ample visitor parking, an outdoor swimming pool, playgrounds, and more, all included in the monthly condo fee. You'll be impressed by the curb appeal, abundant natural light, and functional floor plan that this great home presents. The living room is spacious and bright and opens into the dining area. The sliding door walkout leads to your lovely backyard with an open deck, perfect for relaxing outdoors, hosting, and barbecuing. The kitchen is well-designed with tasteful tones, plenty of cabinetry and counter space, and room for a breakfast nook. Completing the main level is a powder room and an inside entry from the garage. Upstairs, you will find the large primary suite with a generous walk-in closet and a large window overlooking the backyard, two additional spacious bedrooms with ample closet space, a tasteful 4-piece bathroom, and a hallway linen closet. The fully finished basement features a large recreation room with endless potential for a media room, home gym, or kids' play area, plus a spacious laundry room, a cold room, and lots of storage space. This well-managed complex is rich with community, the outdoor swimming pool is a major bonus during the summertime, and the playgrounds are perfect for the kids to play, including one within view of this unit. Excellent, family-friendly, and quiet location close to well-rated schools and scenic parks and trails. You're a short drive to all amenities, HWY'S, the beautiful Escarpment, renowned golf courses, and more. Your next home awaits! (id:45725)
17 - 41 Coulter Street
Barrie (Sunnidale), Ontario
Welcome to 41 Coulter Street, Suite 17, nestled within the desirable Sunnidale Vista condominium community. This charming second-floor suite offers 2 bedrooms, 1 Full bathroom, and the convenience of both parking and storage. As you enter, you'll be greeted by an inviting open-concept layout, featuring a spacious kitchen and a balcony extending from the living room. The suite boasts tasteful and recent interior finishes, including High-end flooring throughout, quartz counters, upgraded tiles, a modern bathroom, designer light fixtures, freshly painted, California shutters, and front-loading laundry pair in the oversized laundry room. Suite 17 has been lovingly updated, ensuring it is move-in ready for you. The balcony overlooks the peaceful courtyard, providing a sunny southern exposure that fills the space with natural light. The location is unbeatable, with shopping, restaurants, and amenities all within walking distance. Plus, you're just a quick drive away from the beautiful Barrie Waterfront and easy access to Highway 400. Discover the perfect blend of comfort, convenience, and location at 41 Coulter Street, Suite 17. (Additional Parking available for rent) (id:45725)
921 - 30 Clegg Road
Markham (Unionville), Ontario
Exceptional Opportunity in the Heart of Markham - Minutes to Unionville and Downtown Markham! Step into vibrant living with this spacious 1-bedroom plus den condo, ideally situated near the historic charm of Unionville. Surrounded by popular eateries, boutique shopping, and a rich cultural scene, this prime location offers the perfect balance of work and leisure. Ideally located in one of the GTA's most sought-after communities. Offering the perfect blend of comfort, convenience, and style. Featuring an open-concept layout with sleek laminate flooring, soaring 9-foot ceilings, and an abundance of natural light, this move-in-ready unit is designed for modern living. Enjoy breathtaking cityscape views of Markham from your private balcony, perfect for relaxing or working from home in a peaceful setting. This unit includes one underground parking space and one storage locker. Residents also have access to premium building amenities including an indoor pool, gym, sauna, and recreation room. Commuting is effort less with easy access to public transit, major highways, top-rated schools, parks, grocery stores, restaurants, boutique shopping, places of worship, and community centers. Whether you're a first-time buyer, investor, or downsizer, this home offers a seamless, modern lifestyle in one of the GTA's most sought-after communities. (id:45725)
1820 Dundas Street E
Toronto (Greenwood-Coxwell), Ontario
Knock Knock- The Chance To Make This One All Your Own! Solid Home Ready For Some Modern Touches - Gorgeous 2 Storey Detached House has a Modern Kitchen with Granite Countertop, Private Back Yard, 3 Bedrooms W/Ample Light, Basement With an additional Bedroom &Full Bathroom. Detached Garage. Stones Throw To Greenwood Park, Vibrant Gerrard East, Groceries & Shops, The Beach, Easy Transit & The Bike Path At Your Door! (id:45725)

