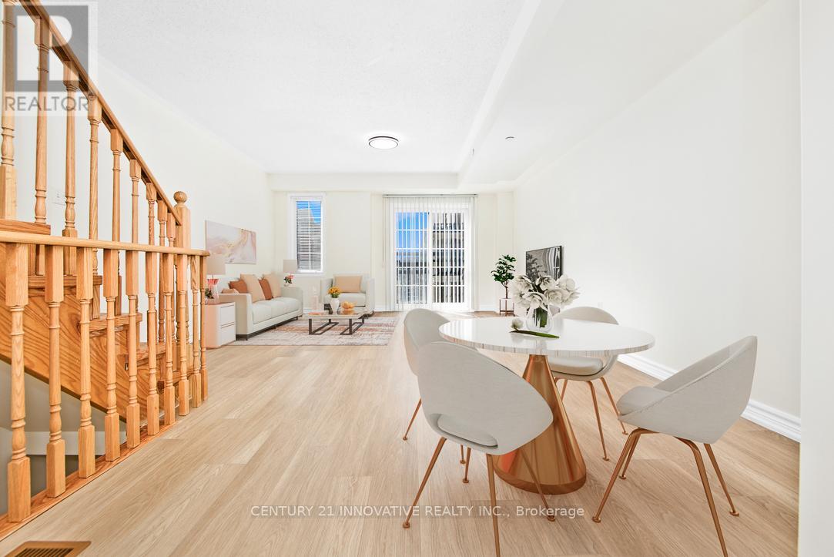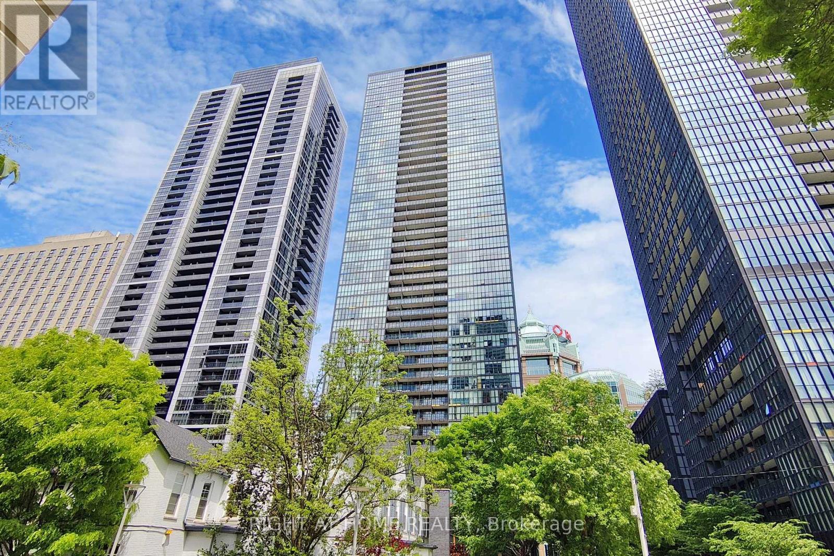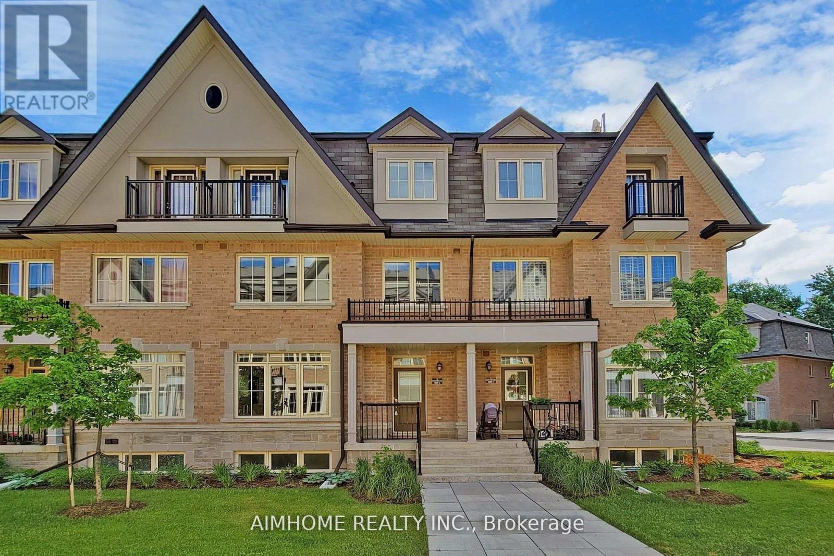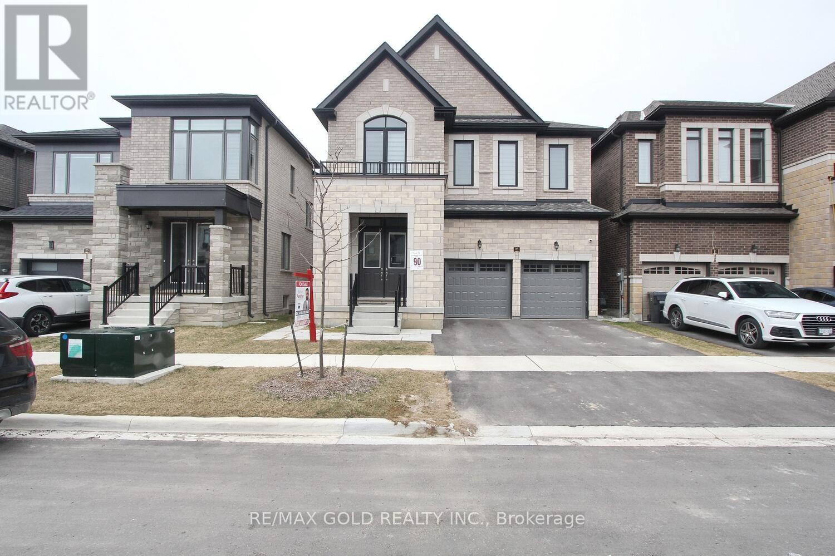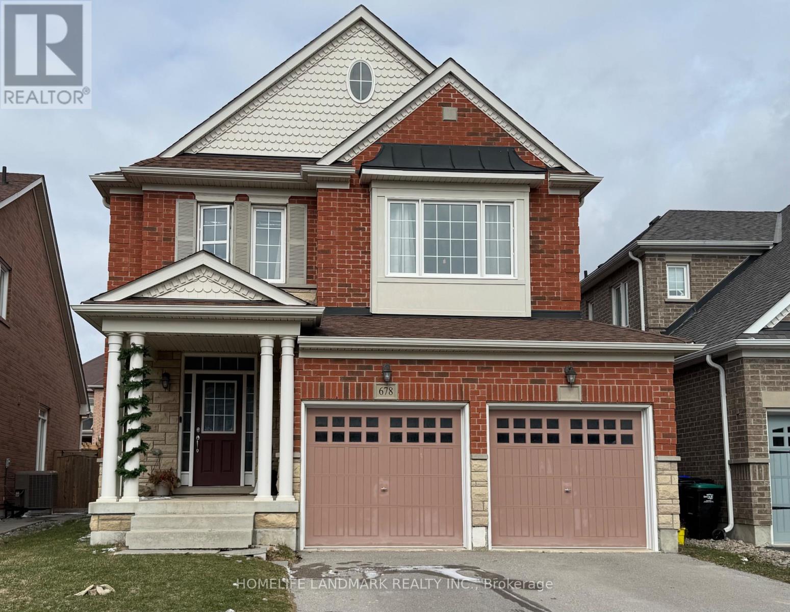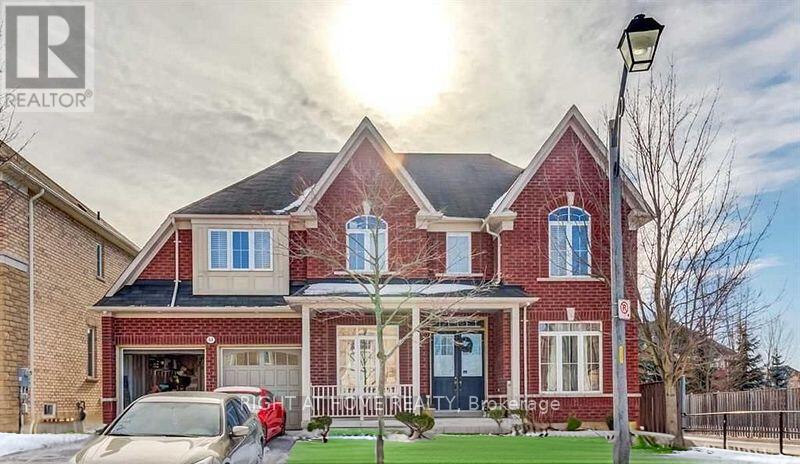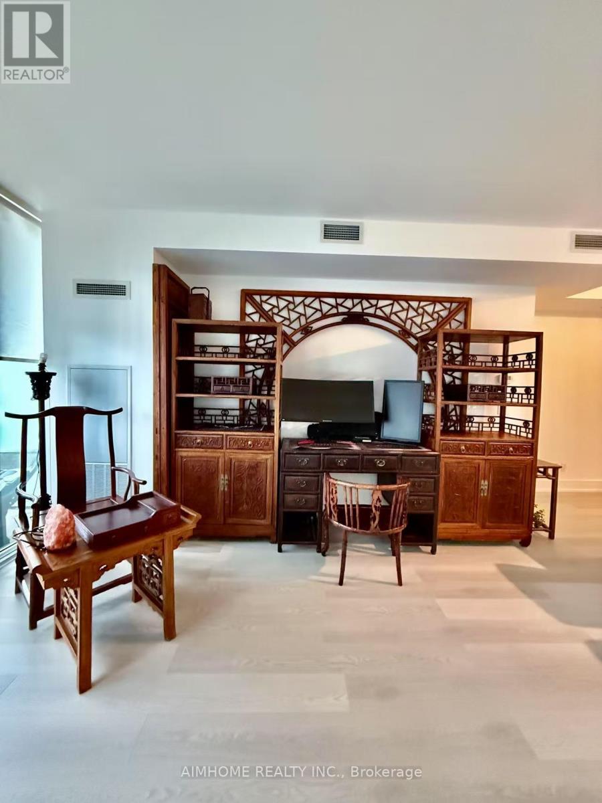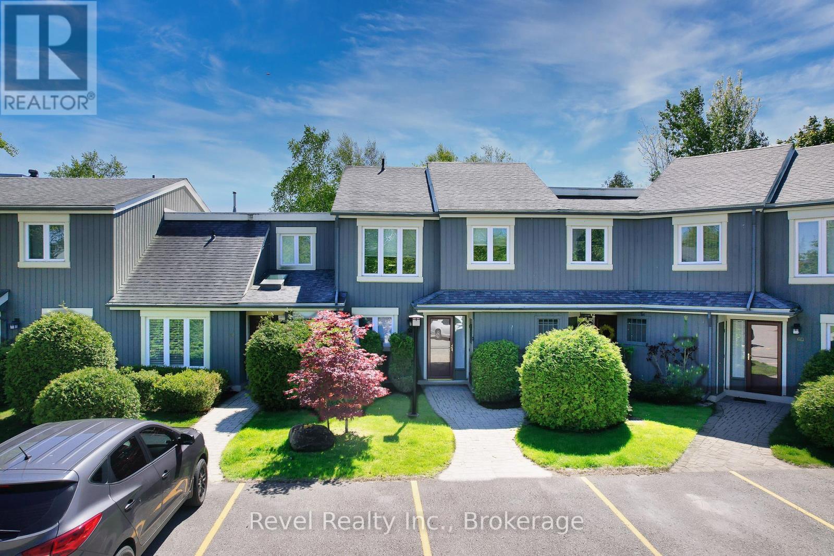211 - 2480 Rosedrop Path
Oshawa (Windfields), Ontario
Welcome to 2480 Rosedrop Path! Close to Highway 407, Durham College, Ontario Tech University, Kedron Dells Golf Course, and loads of shops and restaurants, this well-appointed townhome has something that appeals to every taste. With 4 good-sized bedrooms, 3bathrooms, a spacious living/dining area, and carpet-free throughout, this house is ready for family living or as a rental opportunity to house local students. Overlooking the backyard, the kitchen abounds with storage and counter space, waiting for a chef to work their magic. Multiple windows in all of the living spaces fill this home with light. The fourth bedroom features a bonus walk-out balcony to enjoy early morning coffee or evening relaxation. This virtually-staged 1792 plus square foot, Tribute-built property is a must-see! (id:45725)
Main - 130 Denison Avenue
Toronto (Kensington-Chinatown), Ontario
3BR/2BA Gem in Downtown Toronto CN Tower Views. Live steps from it all! Gaze at the iconic CN Tower from your doorstep while enjoying unbeatable access to TTC transit, top schools, parks, Kensington Markets eclectic vibe, trendy eateries, and the University of Toronto. 3 Spacious Bedrooms Perfect for roommates, families, or guests. 2 Bathrooms Both with sleek showers for hassle-free mornings. Move-In Ready. Walk Score: 100 Coffee shops, groceries, and cultural hotspots at your fingertips. Unwind in nearby green spaces or explore the city's pulse. Student & Family Friendly, Quiet streets meet urban convenience. Ideal For Students, professionals, couples, or families craving a vibrant, connected lifestyle. Flat $300 Utilities including hydro/gas/water/high speed internet. 2 Minute Walk from Coin Laundry. (id:45725)
3703 - 110 Charles Street E
Toronto (Church-Yonge Corridor), Ontario
Modern Luxury Living At X Condo * Rarely Offered W/Stunning West View * Spacious 1 Bedroom & 1Bath Condo W/100 Sqft Balcony * Bright & Well Designed Layout W/Plenty Of Upgrades! * California Closets * Hunter Douglas Blinds * Open Concept * Eat-In Kitchen W/B/I Dining Table, Pantry & Centre Island * Master Bedroom W/2 Double Closets * 9Ft Ceilings * 1 Parking & Locker. Unit comes fully and stylish furnished. (id:45725)
1820 Adelaide Street N Unit# 3d
London, Ontario
Excellent Franchised DoughBox Wood Fired Pizza & Pasta Business in London, ON is For Sale. Located at the intersection of Sunningdale Rd E/Adelaide St N. Surrounded by Fully Residential Neighborhood, Close to YMCA and Masonville mall, Schools, Park, and more. Excellent Business with High Sales Volume, Long Lease, and More. Very High Monthly Sales Volume, Base Rent: $5880/m + TMI $2770.38, Lease Term: Existing 8 Years + Options to Renew, Royalty & Advertising: 8% (id:45725)
B1011 - 292 Verdale Crossing
Markham (Unionville), Ontario
Welcome to Gallery Sq B in the vibrant heart of Downtown Markham! This rare North-East facing corner unit boasts soaring 10FT smooth ceilings, a modern open-concept layout, and stunning unobstructed views. With 2 spacious bedrooms, 2 sleek bathrooms, and stylish upgrades like laminate flooring throughout, a center island kitchen with chic backsplash, and floor-to-ceiling windows, this suite is the perfect blend of comfort and sophistication. Steps from the Civic Centre, top-tier dining, supermarkets, and the new York University Markham Campus plus easy access to Hwy 404, 407, and GO Transit. Comes with 1 parking + 1 locker. Live, work, and thrive in the heart of it all! (id:45725)
2 - 4 Eaton Park Lane
Toronto (L'amoreaux), Ontario
Furnished with bed, mattress, and desk. Heat, Central Air Conditioning, Hydro, Water, Water Heater, High Speed Internet, Shared Kitchen and Laundry, 4 Pc Bathroom shared by 2 people, Closet, window. (id:45725)
3408 - 488 University Avenue
Toronto (Kensington-Chinatown), Ontario
Located at the iconic corner of University & Dundas, this lovely and spacious 980 Sq Ft suite (820 interior + 160 balcony) features a split 2 bed/2 bath layout with breathtaking, unobstructed views of the CN Tower and Lake Ontario. Soaring 9-ft ceilings, a chefs kitchen with quartz countertops and built-in high-end appliances create a stylish and functional space. The primary bedroom includes a 4-piece ensuite with a soaker tub and a custom built-in closet. A convenient second 3 piece bath completes the layout.The second bedroom is ideal for professionals, students or small families. Enjoy an oversized balcony for outdoor living in the heart of the city.Direct access to St. Patrick Subway Station from the lobby puts TTC right at your doorstep. Walk to U of T, TMU (Ryerson), OCAD, major hospitals, Eaton Centre, Chinatown, top restaurants and shops..Live in style and convenience at one of Torontos most prestigious addresses 488 University Avenue.100 Walking Score! (id:45725)
225 Mart Circle
Ottawa, Ontario
Gorgeous 2 bedroom, plus den, 2 bath, 2 balcony unit in sought after Manor Park. Outstanding for investors or first time buyers alike you are located close to schools, parks, public transit, 5 mins to New Edinburgh, 10 to downtown, you are in a stellar location. The unit itself features 2 floors of living space coming in just shy of 1200sqft. Main level has a great sized living space with a wood burning fireplace, access to a balcony, dining area, beautifully updated powder room in a flex space that could be a 2nd living area, 3rd bedroom, office, nursery etc, and to top it off, a great kitchen with lots of counter and cabinet space. The upper level has a laundry/storage room, full bathroom, and 2 great sized bedrooms including a primary with a balcony! 1 parking space included. Schedule B to accompany offers. 24 hours notice for showings. (id:45725)
84 Swallowdale Road
Huntsville (Brunel), Ontario
Montana-Inspired Muskoka Retreat - Nestled on 2.5 acres of pristine wilderness, this 10,000+ sq. ft. log estate offers unmatched privacy and rustic luxury. With six bedrooms, seven bathrooms, and a layout designed for both comfort and elegance, this home is the perfect sanctuary in the natural beauty of Muskoka.Hand-scribed logs and vaulted ceilings set the tone for a space that blends rugged charm with modern amenities. The grand living area features a wall of windows, flooding the home with natural light and framing breathtaking views of surrounding maple and birch trees. Multiple lounge areas and a lofted retreat/office provide peaceful spots to soak in the tranquil, forested surroundings. Designed for family gatherings, corporate retreats, or luxury rentals, the estate boasts four ensuite suites and ample storage. The fully finished walkout basement includes a games room, dry bar, and yoga area, additional bedrooms with access to a private boardwalk to soak up views of Fairy Lake Canal via a golf cart path. A nearby boat launch provides access to Fairy Lake, Peninsula Lake, Lake Vernon, and Mary Lake, ideal for miles of boating for boating enthusiasts. Enjoy outdoor entertaining on the expansive wooden patio with stunning forest views, or relax under the stars in complete seclusion. Luxury extends to the exterior with a private tree lined driveway, covered entrance, and soft exterior lighting that enhances the natural setting. Minutes from Deerhurst Resort and the renowned Deerhurst Lakeside Golf Course, this property offers year-round adventure, dining, skiing, hiking, and Huntsville shopping. A rare opportunity to own a legacy estate where nature, privacy, and luxury converge more than just a home, it's an experience. (id:45725)
1029 4th Avenue W
Owen Sound, Ontario
Approximate 1 Acre In Heart of Owen Sound. 2-2.5 Hrs From Toronto. Ample of Parking. +/-12,000 SF. 21-30 ROOMS. 17 WAHROOMS. 1 Commercial Kitchen, 1 Family Kitchen. 1 Commercial Laundry Room. 1 Power Generator. Institutional (I) Zoning Permit Many Uses: Clinics/Medical Centre; School/College/Community Centre; Studio/Museums/Galleries/Library; Day Care/Long Term Care/Hospital; Place of Worship; Group Home/Crisis Residence; Student Residence; Lodge Accommodate (Require Application); Community Commercial (C3) (Require Application) Including Grocery Store, Cannabis Store & Personal Service Use. Current & Future Development Opportunity: Apartment Condo/Townhouse/Single Detached House/Semi Detached House/Dwelling Units in combination with a permitted NON-Residence Use **EXTRAS** Heating: Natural Gas & Electrical (id:45725)
42 Shendale Drive
Toronto (Elms-Old Rexdale), Ontario
Upper Level Only. This charming and warm detached 4 Bedroom raised bungalow features a modern white kitchen boasting custom backsplash and ceramic floors. Enjoy the large living/dining room with gleaming hardwood floors and a sizable picture window overlooking the front yard. The upper level includes a 4-piece bathroom, ensuite laundry and powder room for added convenience. Situated in a prime location, this property in conveniently located close to Hwy 401, shopping, public transit, parks! (id:45725)
24 Delmonico Road
Brampton (Vales Of Castlemore North), Ontario
This rare executive residence in the prestigious Vales of Castlemore offers over 3,300 sq. ft with 4 spacious bedrooms and 3 full bathrooms on the second level. Nestled on a quiet, upscale street, the home features a grand main floor with 9-ft ceilings, gleaming hardwood floors, and a seamless open-concept layout perfect for entertaining. The den includes custom built book shelves and a stunning two-sided gas fireplace shared with the family room. The chef-inspired kitchen is equipped with high-end stainless steel appliances, gas stove, built-in oven/microwave, a high-efficiency chimney, custom cabinetry with a wine rack, and a walk-in pantry. The luxurious primary suite boasts a 5-piece spa-like ensuite with a two-sided fireplace and sitting area .A second bedroom has access to its own 4-piece bath, while the remaining bedrooms share another well-appointed jack and Jill bathroom. Enjoy serene outdoor views, a wooden deck with gazebo, and an aggregated/exposed concrete driveway with 4-car parking. Additional features include a double door entry, iron picket staircase, and proximity to top-rated schools, parks, shopping, and all amenities. Live in one of Brampton's most sought-after family-friendly communities! (id:45725)
Upper Lvl - 18 Glenforest Road
Brampton (Northgate), Ontario
Great Location!! Amazing Family Neighborhood*Professionally Upgraded* Well Designed Convenient Kitchen With Newer Stainless Steel Appliance And Comes with Great Storage Space For All The Pantry Needs. ** No Carpets** Ensuite Clothes Washer+Dryer ** Living Room Has Bow Picture Window With A Direct Walk Out To A Large& Fully Fenced Backyard. All 3 Bedrooms Have Ample Closet Space*Upper Level Only* (id:45725)
23 Gatherwood Terrace
Caledon, Ontario
This Beautiful Detached Home Features **Approx. 4200+ sqft living space(2936 Sqft Of finished above ground , plus approx 1300 sqft finished basement),Hardwood Throughout, 10' Foot Ceiling On Ground Floor And 9' Ceiling On Second Floor And Basement. The 2nd Floor Features 4 Bedrooms With 2 Ensuites, 2 Walk-in Closets In The Master Bedroom And 3rd Bedroom. The 2nd Floor Also Features A Separate Laundry. The Master Bedroom Has A Built-in Central Vacuum. The Kitchen Includes an Island With Extended Kitchen Cabinets. The Slide Door Is Extra Wide And Opens Form Between. The Garage Includes A Built in Central Vacuum And EV Charger. Two bedroom legal basement apartment registered as second dwelling unit.The Basement Is Fully Finished with A Separate Entrance And Laundry, 4x2 Tiles And Vinyl Flooring In The Bedrooms. The Property Is Carpet Free with Pot Lights Throughout. **Aprox 180k in upgrades from builder. (id:45725)
42 Tilden Crescent N
Toronto (Humber Heights), Ontario
Welcome to this well-maintained home featuring a large primary bedroom with double closets, providing plenty of storage. The oversized bedroom offers comfort and convenience, while the kitchen is well-appointed for all your needs. A generous entryway leads into the bright living and dining areas, perfect for entertaining. Downstairs, enjoy a cozy family room with newer vinyl flooring, two versatile office/den rooms, and multiple closets for extra storage. An additional toilet in the furnace room adds convenience. Outside, you'll find a single detached garage, a lovely outdoor patio area, and a garden space-ideal for relaxing or entertaining. With its spacious yet manageable layout, this home is perfect for downsizing while still offering plenty of storage and functional living space! This property is being sold as-is where is. (id:45725)
1252 Shore Acres Drive
Innisfil, Ontario
Opportunity to own a large estate in Gilford. Backing onto Harbour View Golf Course and short walk to Kon Tiki Marina/ Cook's Bay/ Lake Simcoe, this home is a haven for those who appreciate the outdoors. The property has been lovingly maintained, featuring an inground pool, multi-level decks, hot tub, fire pit and a fully fenced in backyard. Memories will be made from entertaining large groups of friends and hosting family get togethers, the backyard is an entertainer's dream. Inside, the house boasts three generously sized bedrooms, along with a versatile loft area that caters to a variety of needs, be it a bedroom, home office, a playroom, an artist's retreat. What would you use the space for? The primary suite offers an escape from the hustle, overlooking the golf course, lot's of closet space and a beautifully renovated private ensuite with large walk in shower. Fully finished lower level provides additional finished living area. This property isn't just a home; it's a lifestyle waiting to be embraced. Do not wait, schedule your private tour today. (id:45725)
678 West Park Avenue
Bradford West Gwillimbury (Bradford), Ontario
This property is a true value, offering a perfect blend of relaxation and convenience at Bradford! Spacious 2-storey residence with open concept floor plan features a bright kitchen that seamlessly flows into the living areas, perfect for entertaining. 4 bedrooms, his and hers closet ensuite ,with a soaker tub and glass shower, this home offers comfort and stylish. Enjoy the convenience of nearby schools, bus stop, Library, shopping centers like SmartCentres Bradford, This home is located in park heaven, with 4 parks and a long list of recreation facilities within a minutes walk from this address.Don't miss the opportunity to make it yours! (id:45725)
44 Bissland Drive
Ajax (Northeast Ajax), Ontario
Client RemarksRenovated and massive legal three bedroom, one bathroom apartment located at Salem/Taunton. This property is conveniently situated just minutes away from parks, Longo's grocery store, shopping centers, restaurants, and the 412/401 highways. The apartment has been meticulously maintained, making it a move-in ready option for tenants. It features premium and contemporary finishes throughout, including high ceilings and plenty of windows that allow for an abundance of natural light. The kitchen is stunning, boasting stainless steel appliances, ample storage space, and tiled flooring. The bedrooms are spacious with large closets and windows, and laminate flooring. 1 Parking space is included, utilities are 30% extra. (id:45725)
1405 - 200 Bloor Street W
Toronto (Annex), Ontario
A beautifully appointed, high-quality-renovated modern 2bed/2bath suite in the beautiful heart of city in an abundance of natural light with bright south exposure . Breathtaking unobstructed south views of Toronto's extraordinary skyline in this luxurious Yorkville condo overlooking the ROM & U of T. Enjoy coffee in the morning & a glass of wine in the evening on the balcony and walk out from the living room & bedroom. Perfect for singles or couples, 2 large bedrooms will accommodate queen-sized beds &/or work-from-home needs. Enjoy the lively nightlife & every amenity the city has to offer in demand Exhibit Residences. A vibrant tier-1 neighborhoods, this condo is steps 2 subway, Yorkville shops, restaurants & cafes, TO's business core, world-class universities, hospitals, gov/t offices & museums. This stunner is not to be missed. (id:45725)
58 - 145 Fairway Crescent
Collingwood, Ontario
Beautifully Updated Condo with Panoramic Views in Cranberry Village. Welcome to this stunning, move-in-ready condo offering breathtaking panoramic views of the golf course, Niagara Escarpment, and Blue Mountain. Located in the highly sought-after Cranberry Village community, this bright and spacious three-bedroom, two-and-a-half-bathroom home is designed for comfort, style, and convenience. The open-concept main floor features an upgraded kitchen with crisp white shaker-style cabinetry, quartz countertops, stainless steel appliances and pot lights throughout the main floor. Flowing seamlessly into the dining and living areas, the space is anchored by a cozy wood-burning fireplace perfect for entertaining family and friends. Walk out to the private patio and BBQ space to soak in the natural beauty that surrounds you. Recently updated throughout, this home offers elegant, spa-inspired bathrooms with glass-enclosed showers, quartz counters, and sleek European-style cabinetry. Enjoy the 2024 renovations: balcony, plush, high-quality carpeting upstairs, enhanced lighting with new pot lights, flat ceilings and a fresh, modern paint palette. Furnace (2022), Water Heater owned (2018) and both bathrooms were renovated in 2018. Storage is plentiful with a dedicated storage locker, extra space under the stairs, and easy access to the crawlspace. Condo fees include cable, internet, windows, doors, decks, and shingles, providing peace of mind and easy living. Ideally located just minutes from Collingwood's vibrant downtown, ski hills, scenic trails, shopping, and Cranberry Marina. The renovated upper deck is the perfect place to relax, watch the sunset, and experience the best of four-season living. Condo Fees 638.67 + 62.15 (for group rate on internet/Cable). (id:45725)
B - 122 Lindenshade Drive
Ottawa, Ontario
Experience the perfect blend of space, style, and convenience in this bright and spacious UPPER-level, two-storey stacked condo located in the heart of Barrhaven - with UNDERGROUND PARKING! Ideally situated close to an array of amenities, this thoughtfully upgraded unit presents an excellent opportunity for first-time buyers, downsizers, or investors alike. The open-concept layout offers a seamless flow between the living and dining areas, featuring elegant engineered hardwood flooring. The modern kitchen is equipped with granite countertops, stainless steel appliances, and a stylish backsplash perfect for both everyday cooking and entertaining. A convenient powder room with stacked laundry completes the main level. Upstairs, you'll find two generously sized bedrooms plus a versatile DEN, a full bathroom, and a private balcony off the primary bedroom, an ideal spot to unwind. HEATED UNDERGROUND PARKING is included, adding rare convenience and value. And with premium shopping, dining, public transit, and everyday amenities just steps away, this location offers the best of suburban living with an urban feel. Don't miss your chance to own this beautiful home in one of Barrhavens most convenient locations! (id:45725)
181 Yearling Circle
Ottawa, Ontario
This charming and affordable detached home, built in 2023, is located on a peaceful street in the serene community of Richmond, Ottawa. Thoughtfully designed by the owner, the home features 4 bedrooms, 2.5 bathrooms, and an unfinished basement that can be customized to suit your needs. It comes equipped with high-end appliances, adding to its modern and practical design. The property boasts both main and second floors with smooth 9-foot ceilings and elegant 8-foot doors, enhancing its spacious and sophisticated feel. The kitchen is a standout, featuring luxurious quartz countertops that combine style and functionality. Beautiful hardwood stairs add a touch of refinement and durability to the home. Designed to maximize natural sunlight, the interiors feel bright, airy, and even more expansive than the listed dimensions suggest. Perfectly situated just 15 minutes from Stittsville and Barrhaven, this home offers convenient access to nearby amenities while providing a quiet and welcoming environment. Its the ideal blend of elegance, comfort, and practicality. (id:45725)
5 - 301 Big Sky Private
Ottawa, Ontario
Charming Two-Bedroom Apartment in a Quiet Condo Community Welcome to your new home! This inviting two-bedroom, one-bathroom apartment is nestled in a small, friendly condo building on a serene street, perfect for those seeking peace and convenience. Key Features: - Spacious Layout: Enjoy a bright and airy living space with plenty of natural light. - Modern Kitchen: Well-appointed kitchen with ample storage and counter space. - Comfortable Bedrooms: Two cozy bedrooms that provide a restful retreat. - Convenient Bathroom: A well-maintained bathroom for your daily needs. Community Perks: - Prime Location: Just steps away from top-rated schools and easy access to public transit, making commuting a breeze. - Outdoor Parking: Comes with a designated parking spot, ensuring hassle-free parking. - Affordable Living: Low condo fees that keep your monthly expenses manageable. Experience the best of community living in this lovely apartment. Don't miss out schedule a tour today!, Flooring: Tile, Flooring: Hardwood, Flooring: Carpet Over Softwood (id:45725)
49 Gleason Crescent
Kitchener, Ontario
Your new home awaits at 49 Gleason Crescent! This end-unit 3 bedroom, 2.5 bathroom townhome is perfectly situated in the heart of desirable Westmount, steps away from parks, shopping, schools, golf course, places of worship, public transit, Downtown Kitchener, Uptown Waterloo and more! With over 1750 square feet of above grade living space, this lovely semi-detached home has everything you are looking for and more. The main floor offers open concept living featuring a large kitchen/island overlooking the living room that is beaming with natural light and a walkout to the backyard; perfect for entertaining! The second floor hosts a loft space overlooking the front entrance, suitable for an office or play area, a large primary bedroom with a walk in closet, a 4-piece ensuite and two additional generously sized bedrooms with a secondary 4-piece bathroom. The unfinished basement offers ample storage, or additional recreation space such as a home gym, or play area. Features included in rent are HIGH-SPEED INTERNET, a home security system, partially furnished and the Water Heater Rental contract. The property is extremely well-cared for by the current owners/tenants, centrally located in quiet, mature neighbourhood, features ample visitor parking and adjacent to the recently renovated Westwood Park & Playground, ideal for families. Don't miss out on the opportunity to call this beautiful home yours, book your showing today! (id:45725)
