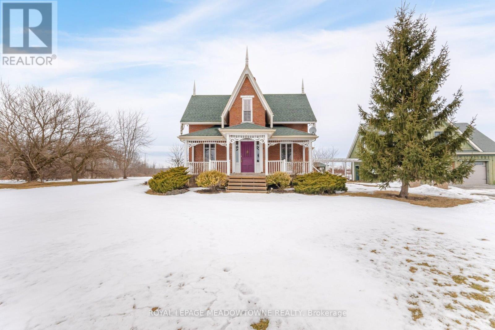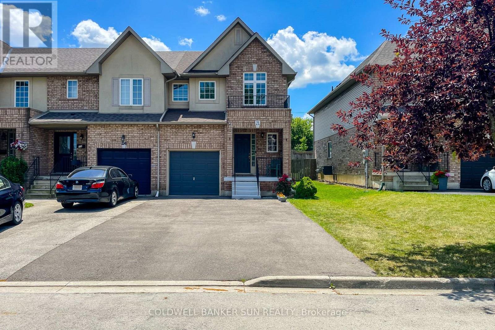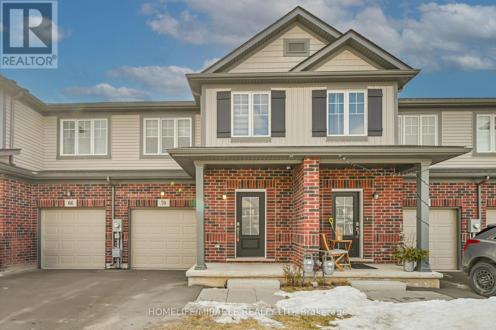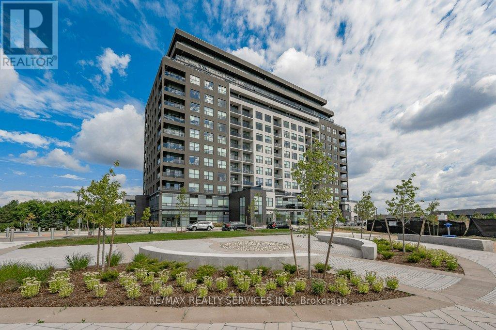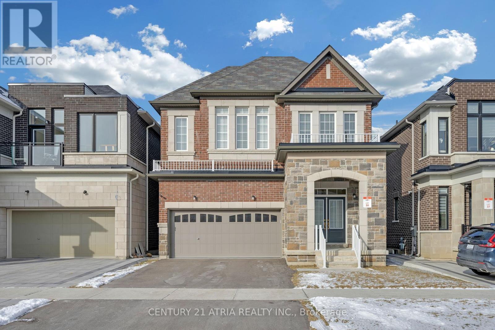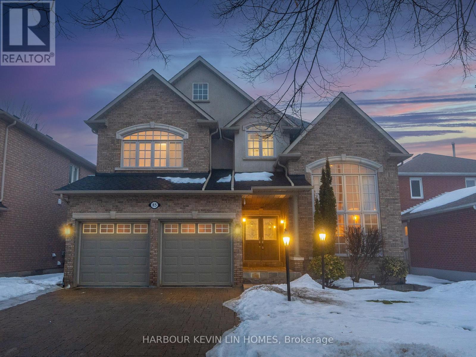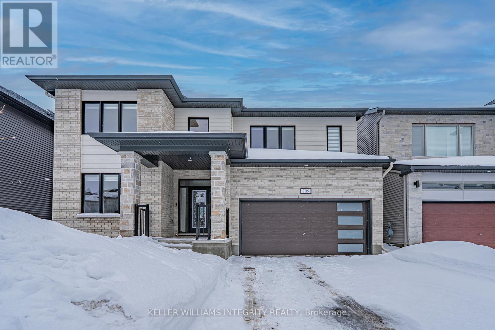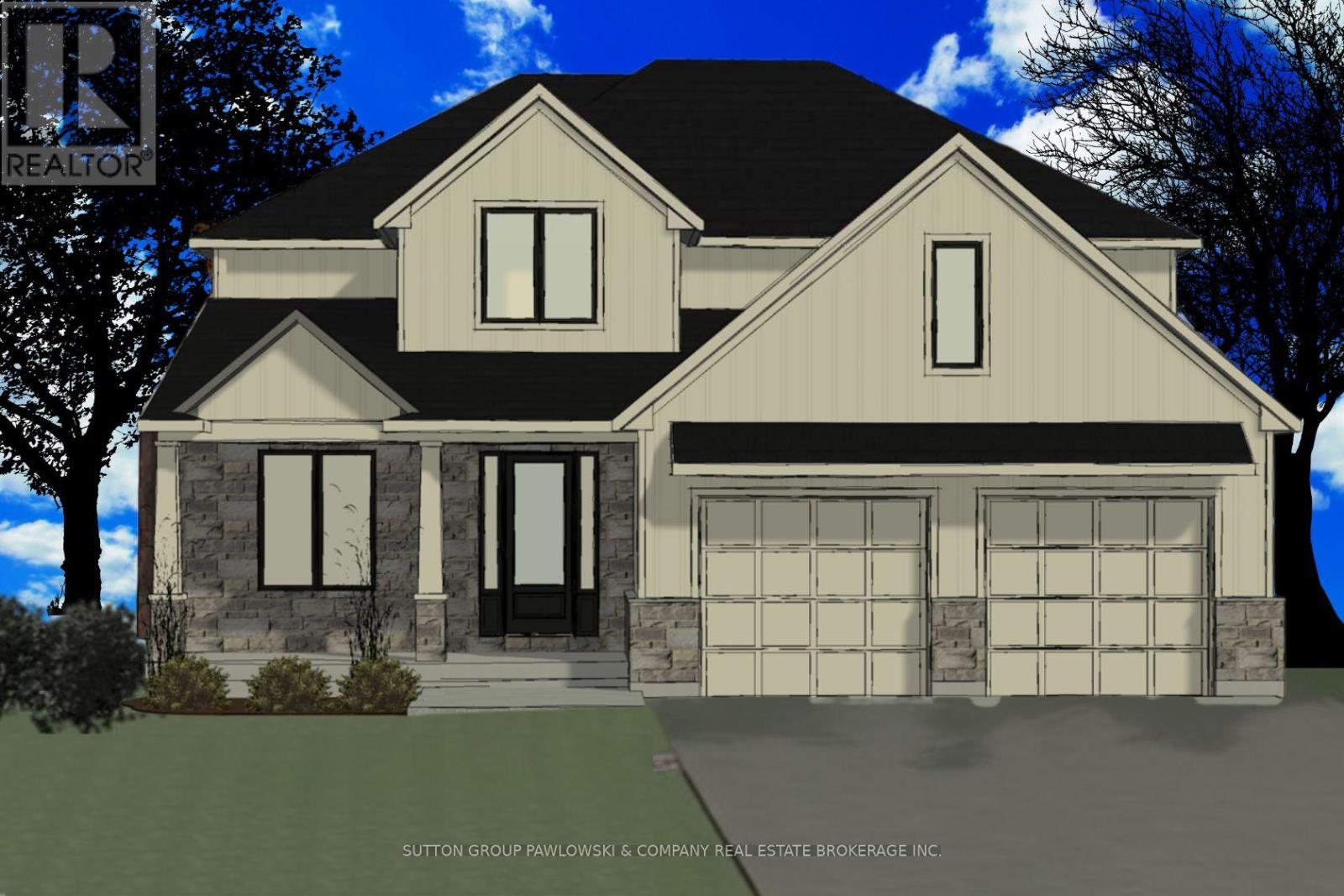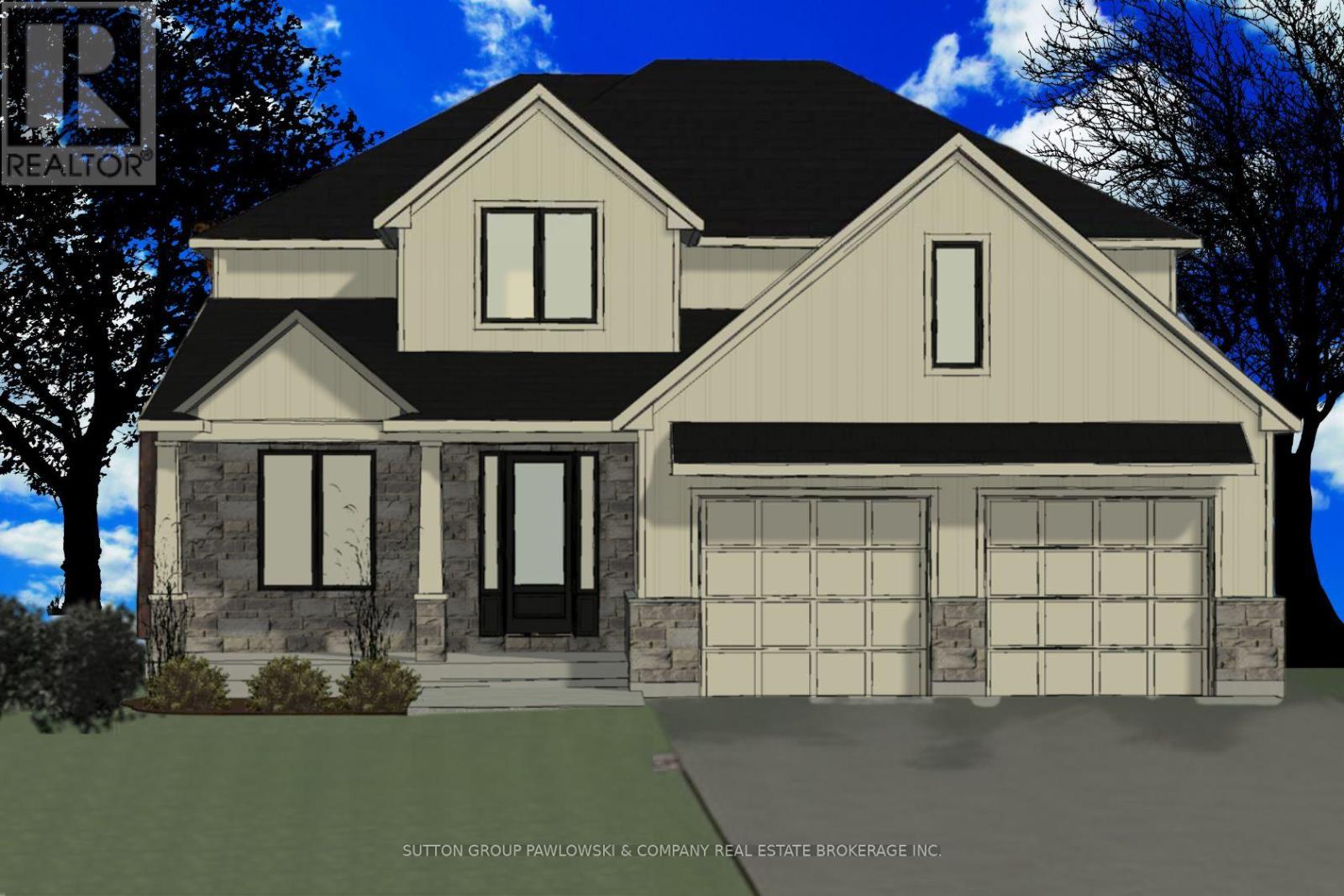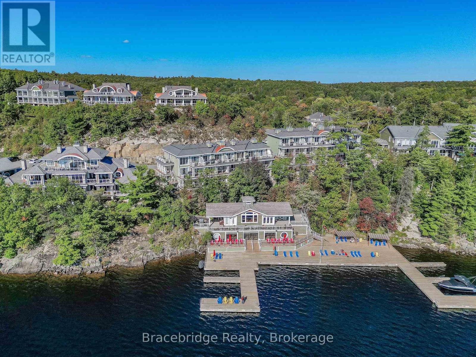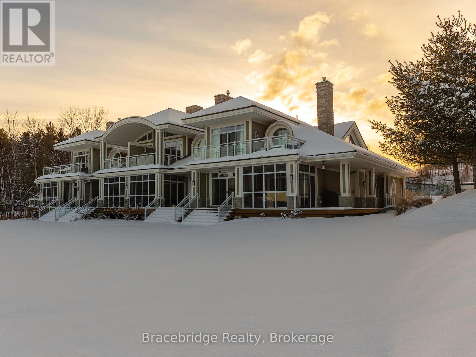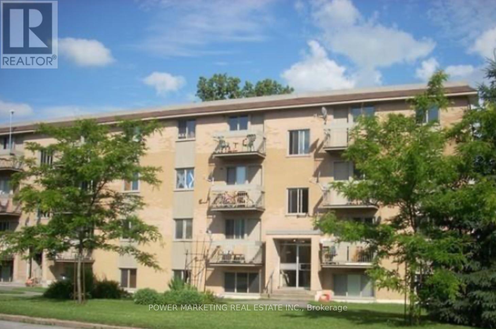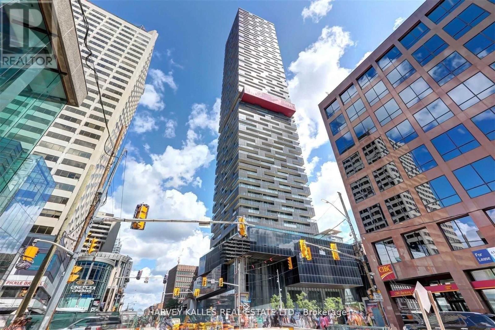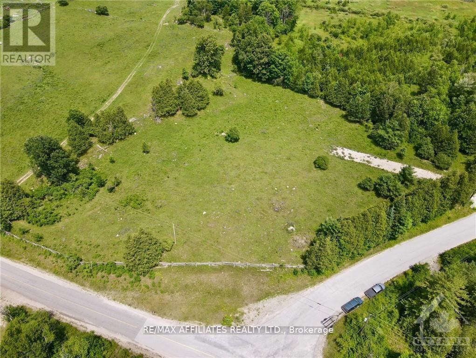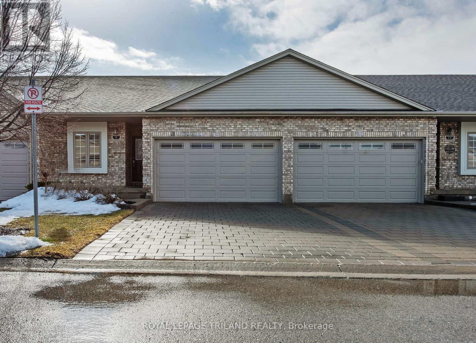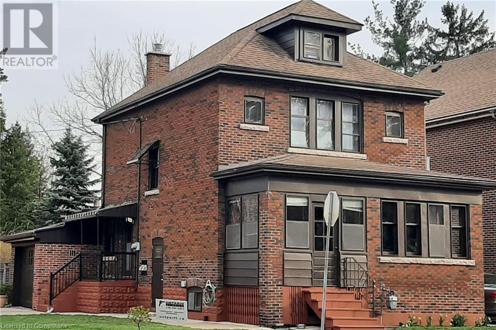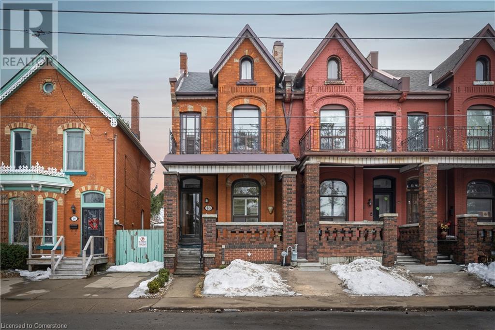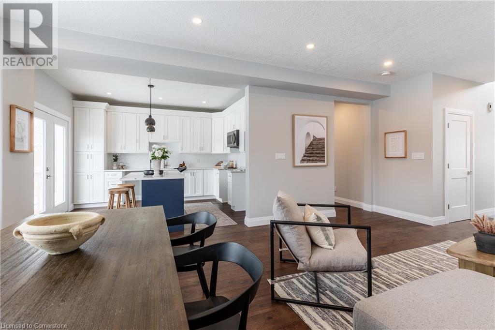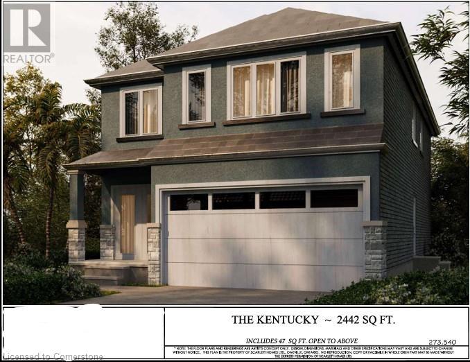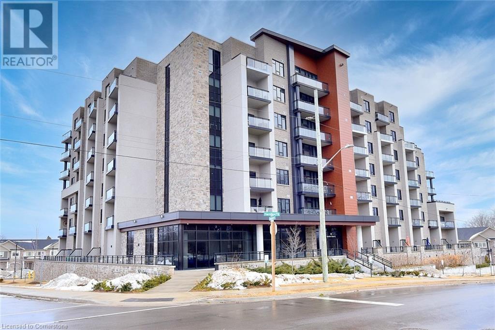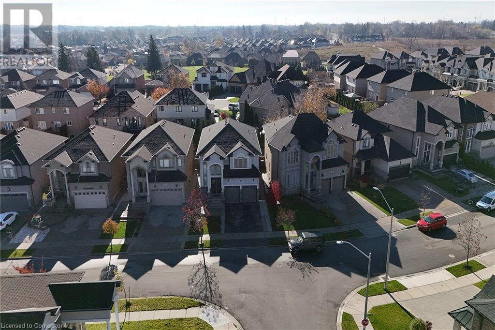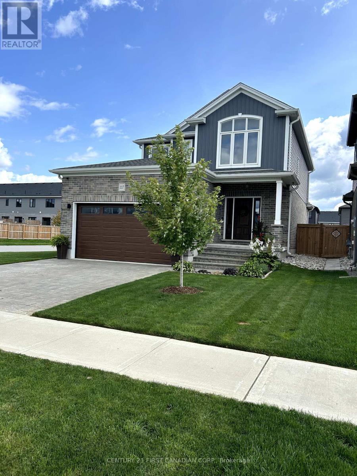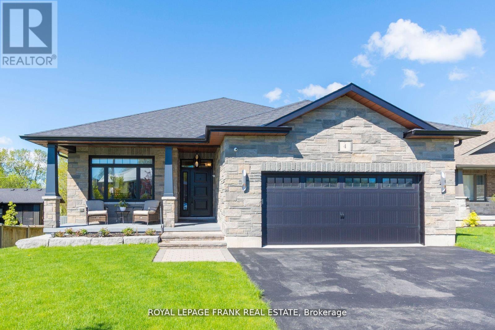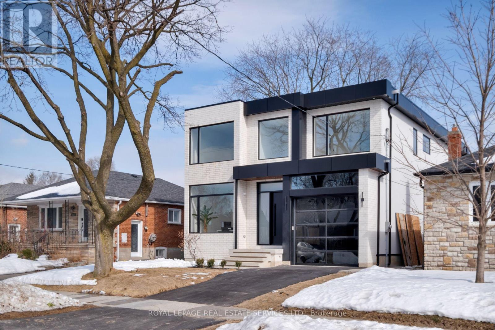304 - 330 Mill Street S
Brampton (Brampton South), Ontario
Open House Sat Apr 5 & Sun Apr 6 from 12 pm - 2 pm. Experience Award-Winning Condo Living @ 330 Mill St. S.! Welcome to Peel Condo Corp No. 351, proudly named the 2024 Condo of the Year by the Canadian Condominium Institute Toronto! This prestigious honor, awarded at CCI-Ts 35th Anniversary AGM & Gala, has been given to only 15 other condominium corporations in the entire GTA, recognizing the exceptional management, outstanding community, well-maintained common elements that makes this building truly stand out. This 1,087 sq. ft. located on the 3rd level, bright & airy unit boasts massive windows that flood every room w/ natural light, while Hunter Douglas Luminette sheer panels offer the perfect balance of elegance & privacy when the day winds down. Freshly painted w/ luxury laminate flooring throughout, this home is move-in ready! The eat-in kitchen is perfect for morning coffee w/ a view, while the spacious open-concept living & dining areas provide the ideal space to entertain or unwind. The primary suite offers his-and-hers closets & a spa-like ensuite w/ a large shower & separate vanity area.The second bdrm is generously sized, providing flexibility for guests, a home office, or extra living space. The main 4-piece bath features upgraded fixtures & a soaker tuba perfect retreat after a long day.Plus, the oversized laundry area ensures added convenience. This unit also comes w/ 2 side by side underground parking w/ additional storage units on the lower level! Enjoy resort-style amenities, including an indoor pool, 2 gyms, sauna, billiard room, hobby room, golf swing practice area, tennis court, visitor parking & 24-hour concierge service.Nestled in a prime location, this condo is steps from shopping, transit & schools, while overlooking the beautiful Etobicoke Creek, ravine, & scenic nature trails a perfect blend of urban convenience & natural beauty. This one wont last long come see for yourself why this award-winning condo is the perfect place to call home! (id:45725)
75 Beckett Blvd
Elliot Lake, Ontario
3 bedroom, semi bungalow handyman special, backing onto greenbelt on quiet street. Large rec. room area and large utility room can be a workshop/storage area. 4 pc. bath on main floor plus toilet in basement. Shingles replaced in 2023. Gas forced air furnace new in 2023. This home is a very short walk to Spine beach. Features a radon gas ventilator in basement. Would make a good investment property or starter home. Note: No duct work to back 2 bedrooms or main level bathroom. Oven does not work on stove. (id:45725)
89 Holder Drive
Brantford, Ontario
OPEN HOUSE on Sunday 6th April, 12 to 2 pm. Explore this north-east facing FREEHOLD Townhouse. A right fit for the First time home buyer, a Remote or Hybrid Work Routine with an Office, Private Driveway, a deck and a large backyard. A house filled with Sunlight is Located in a newly developing community facing Detached Houses. This modern elevation town offers a separate office room, Wood stairs with metal pickets, Stainless steel Appliances, a huge deck, a Balcony, a Fiber optics connection and a central Vacuum Rough-in. Enjoy the Open concept layout with modern finishes. The Master bedroom has a walk-in Closet and a Balcony. The garage offers 1 Parking + Storage space and access to the backyard. VISIT THE 3D VIRTUAL TOUR FOR DETAILS. (id:45725)
965 Metler Road
Pelham (663 - North Pelham), Ontario
Nestled on a picturesque 46.5-acre property, this breathtaking century home seamlessly blends historic charm with modern conveniences. Spanning approximately 2,600 sq. ft., this bright and inviting home is filled with natural light, highlighting its many original features, including a stunning handcrafted staircase, wide plank hardwood floors, intricate trim work, 2 gas fireplaces, and beautiful stained glass windows. The thoughtfully designed layout offers 3 spacious bedrooms, including one with a private balcony overlooking the scenic landscape. A second-floor laundry and home office provide convenience, while the elegant 5-piece bathroom adds a touch of luxury. Enjoy the beauty of the outdoors from any of the three covered porches, with the back porch offering serene views of the pond and vegetable garden. For those who appreciate additional space, this property offers a two-story 3-car detached garage with a loft apartment featuring two bedrooms and a rough-in for a three-piece bath, ready to be completed as an in-law suite. Additionally, a 60x30 detached garage provides ample room for storage, a workshop, or hobby space. Completing the outdoor amenities is a covered dining and BBQ area, perfect for entertaining and enjoying the scenic surroundings. Previously used for farming wheat, the expansive land offers endless possibilities. Located in the heart of the Niagara Region, you're just minutes from local markets, scenic hiking and biking trails, world-class wineries, breweries, golf courses, and top-tier dining. Plus, with easy access to the QEW, commuting is a breeze. This rare and remarkable property is a must-see don't miss your chance to own a piece of history in an unbeatable location! (id:45725)
112 Meadow Wood Crescent
Hamilton (Stoney Creek Mountain), Ontario
Welcome To This Stunning 3 Bed 2.5 Bath Freehold End Unit Townhouse. Main Floor Features An Open Concept Floorplan With 8Ft Ceilings, Loads Of Natural Light, Hardwood On Main Floors, Extended Upper Height Cabinets, Newly Installed Quartz Counter tops with backsplash and Huge Pantry, Upstairs Will Impress With A Large Primary Bedroom with En-Suite Bathroom And Walk In Closet, Plus 2 More Generous Sized Bedrooms And Additional Full Bath, Laminate Flooring Throughout Second Floor. Basement Offers Huge Recreation Room With newly installed vinyl flooring and an additional Kitchen, Plenty Of Space for Extra Storage and Coinvent Laundry. This Home Also Features A Central Alarm System, Central Vac, And An Oversized 1 Car Garage With Exclusive 4 Car Driveway. Freshly Painted and many other updates (id:45725)
713094 1st Line Ehs Line
Mono, Ontario
Welcome To 713094 1st Line, A Property That Truly Has It All, Including A Fantastic Main Floor In-Law Suite. Perfect For Multi-Generational Living Or Welcoming Guests, This Fully Permitted Suite Offers A Blend Of Privacy And Comfort. With Its Spacious Layout, Private Entrance, This In-Law Suite Feels Like A Home Within A Home. Its Ideal For Family Members, Guests Or Maybe A Nanny Who Desire Independence While Staying Close. The Rest Of The Home Offers A Perfect Blend Of Elegance And Functionality. Situated On A Large Lot Of Over Half An Acre (0.63 Acres). As You Enter Through The Front Entrance Of This Home You Are Welcomed By The Bright Cathedral Foyer, Beautiful Cornice Mouldings And Trim, A Private Den And Large Dining Room. The Main Living Areas Boast Beautiful Hardwood Floors. The Large Family Room Adorned With Custom Built-Ins Provide Both Sophistication And Ample Storage. The Gorgeous Eat-In Kitchen Has Bright, Serene Views, A Center Island, A Walk-Out To The Covered Patio And Access To The Hot Tub On The Back Deck. Ideal For A Quiet Night-In Or Entertaining With Friends.The Upper Level Is Quite Spacious With 4 Bedrooms (Where One Of The Bedrooms Is Currently Being Used As A Walk-In Closet For The Primary Suite), Laundry Room, And View To The Main Foyer. The Basement Extends The Living Space With An Additional Two Bedrooms, A Bathroom, And A Cozy Living Area, Making It Perfect For A Growing Family Or Entertaining Guests.The Detached 3-Car Garage (Built In 2020, 200 AMP Service & 4th Door To Backyard) And Spacious Driveway Allow For Plenty Of Parking For Multiple Vehicles. This Home Is A True Gem, Offering Comfort, Style, And Plenty Of Room To Create Lasting Memories. (id:45725)
70 Alicia Crescent
Thorold, Ontario
Introducing a stunning 3-bedroom + loft, freehold townhome, with no condo fees and ample parking! This 1-year-old residence offers modern living with spacious rooms, 1.5 bathrooms, and a generous walk-in closet in the master bedroom. The versatile loft space is perfect for a home office or an additional lounge area. Enjoy the convenience of second-floor laundry, stylish contemporary finishes, and sleek stainless steel appliances. Located in a prime location near Highway 406, Niagara College Welland Campus, and the rapidly growing Welland-Thorold border, this home provides the ideal mix of comfort and convenience. Don't miss out schedule your private showing today! (id:45725)
20 Wingrove Woods
Brantford, Ontario
Welcome home to the sought after Royal Highland Estates neighbourhood where you will find this stunning two storey estate home nestled on a .75 acre lot. Offering over 3300 total sq ft of living space that includes 4+2 bedrooms, 3.5 bathrooms, backyard oasis, a triple car garage and modern finishes throughout. Meticulously landscaped gardens and ample parking create a welcoming path to this stunning home. Upon entering the home, you'll find a spacious main floor featuring a seamless blend of hardwood floor and tiles. The expansive dining room is bathed in natural light, offering an inviting ambiance perfect for sharing meals and making memories. Make your way towards the living room which provides an ideal space for gathering with family and friends, centred around a cozy gas fireplace. A custom archway with shelves gracefully transitions into the modern kitchen, showcasing elegant cabinetry, granite countertops, a spacious island with quartz, a walk-in pantry, stainless steel appliances and direct access to the backyard oasis. This open concept space is perfect for entertaining. Head down the hall to discover a spacious primary bedroom on the main level, featuring a walk-in closet, a four-piece ensuite and direct access to the backyard. A two-piece powder room and mudroom directly off of the triple car heated garage complete this level. On the upper level, you'll find three spacious bedrooms with large closets and a five-piece bathroom. Heading down to the basement, you'll discover additional living space, including a generous rec room, two more bedrooms, a three-piece bathroom, laundry room and a spacious storage room. Step into the backyard oasis, where you'll find two beautiful decks - one wood and the other stamped concrete, each with a gazebo. Enjoy a large heated saltwater in-ground pool with a stunning waterfall feature, along with a convenient pool shed. This outdoor retreat is perfect for the warmer months. (id:45725)
204 - 1880 Gordon Street
Guelph (Pineridge/westminster Woods), Ontario
Welcome to 1880 Gordon Street, where luxury and sophistication meet in this modern and spacious condo. This stunning residence just 3 years old, offers nearly 1,400 sq. ft. of beautifully upgraded living space. This 2-bedroom, 2-bathroom unit features soaring 10-ft ceilings throughout and huge windows, filling the home with natural light and showcasing unobstructed southwestern views. Every inch of this condo exudes elegance, with maple hardwood flooring, heated bathroom floors, custom-built closets, and designer lighting. The open-concept living area is anchored by a striking built-in fireplace, adding warmth and comfort. The chefs kitchen is a masterpiece, boasting quartz countertops, high-end SMART appliances with Bluetooth connectivity, and a refrigerator with a built-in beverage center, touchscreen monitor, and voice command system. This unit includes two parking spaces, one with an EV charger, in a pet-friendly building, broan air filter with low condo fees and top-tier amenities, including a 13th-floor residents' lounge with a kitchen and pool table, a fully equipped fitness center, a golf simulator and guest suites. Located just minutes from shopping, dining, grocery stores, dog park and major highways, this condo offers the perfect combination of luxury, convenience, and modern living. Dont miss this opportunity, schedule your private showing today! (id:45725)
57 Moldovan Drive
Brampton (Sandringham-Wellington), Ontario
Nestled In A Family Friendly Community. This 4+2 Bedroom, 4 Bath Is Waiting For You! Around 4000 sq. ft. of Living Space. Bright Floor Plan Boasts Hardwood Floors On Main, Stairs And Upper, Stainless Appliances, Granite Counter tops With Breakfast Bar And Walkout To Patio, Family Room With 18Ft Ceiling And Fireplace, Finished Legal Basement With Separate entrance, 2 Bedroom And Bathroom, Professionally Landscaped Backyard With Shed. Walking Distance To Schools, Shops, Parks, Worship & Public Transit. This Home Is A Must See. (id:45725)
156 Hartney Drive
Richmond Hill, Ontario
Discover The Perfect of Modern Living At 156 Hartney Dr, Richmond Hill. This home is only 2 and a half-year-old Home And Is Situated On A Premium Ravine Lot and Pond Right Behind, Facing South Direction. With Total 3,989 Sf Including Basement, Functional Open Concept Layout, 9ft Ceilings On Main Floor And Upper Floor; 8 Ft Ceilings In The Basement Finished Basement With Full Washroom. The Walk-Out Basement Provides Incredible Potential For Additional Living Space Or Rental Income. Located In A Highly Desirable Neighbourhood, This Home Is Close To Top-Rated Schools, Shopping, Parks, And Transit, Making It Ideal For Families And Investors Alike. The House With A Very Good Condition, By The Original Order, This Property Is Move-In Ready And Designed For Comfort, Convenience, And Positive Energy. Richmond Green Secondary School Zone. Close to GO Station, Highway 404, 407, Costco, Community Center, Library, Home Depot, Shops, Restaurants and Richmond Green Park. Don't Miss Out On this Opportunity. Extras: Upgraded whirlpool gas stove and oven, Whirlpool stainless steel double door fridge, marble kitchen counter top, Kitchen Aid range hood. (id:45725)
22 Canard Drive
Vaughan (Kleinburg), Ontario
22 Canard is calling! This stunning 4-bedroom, 2,600 sq ft home in prestigious Kleinburg is on a quiet, low-traffic street. It's only 3 years young with 9-ft ceilings, massive windows and premium upgrades in and out - over $150,000 worth! Step inside the double doors into a bright, spacious foyer. The open-concept kitchen features quartz countertops, soft-close cabinetry, pot & pan drawers, a pull-out spice rack, a large island with breakfast bar, a pantry cabinet, and a tiled backsplash, and flows seamlessly with the great room to offer a cozy space for relaxation, while the adjacent dining room is perfect for hosting or when extra space is needed. There's even a main-floor office! The direct garage access, mudroom with closet, a nook with built-ins and a powder room all add convenience. More premium finishes include white oak flooring (no carpet!), oak staircase with black metal pickets, crown moulding, high baseboards, pot lights, custom blinds & central vacuum. Upstairs the luxurious primary suite features a coffered ceiling, 2 walk-in closets, and a huge spa-like 5-pc ensuite. Two bedrooms have private ensuites, plus there's a full main bathroom and a double-door linen closet for easy organization. Unfinished lower level offers endless possibilities - home gym, games/media room, in-law suite - you decide! Entire property professionally landscaped in 2024, the property has no sidewalk (= extra parking!), gas BBQ hookup, garden shed and gated access on both sides to private backyard retreat. A smart exterior lighting system (holiday decor), alarm system, security cameras, and a Ring doorbell add convenience and peace of mind. In a highly sought-after community near parks, shops, restaurants & cafés in Kleinburg Village, golf courses and top-rated schools with new retail (Longos, drugstore, etc.) coming soon. Quick access to highways, the airport and downtown via the 427 extension. This fabulous home must be seen! (id:45725)
85 Lagani Avenue
Richmond Hill (Doncrest), Ontario
Beautiful Custom Built Family Home Built In 2004, (Younger Than Most Homes In Doncrest Community) Features *** 9 Ft Ceilings On Main Floor *** & Cathedral High Ceilings In Living Room. This Home Was Once A Builder's Own Home & Exudes Classic Luxury From The Moment You Step Inside, The Main Floor Features A Kitchen With Upgraded Cabinets, Designer Rangehood, Granite Countertops, Built-In Top Of The Line Stainless Steel Appliances: Sub-Zero Fridge, Double Wall KitchenAid Oven, Dacor Gas Stove, Broan Rangehood, And A Central Island Complete The Space. The Kitchen Was Even Featured On A Home Magazine Cover! Throughout The Home, There Is Natural Italian Honed Limestone Flooring, Professionally Polished And Sealed For A Fresh Look, And Walnut Hardwood Floors On The Main And Second Floors. The Spacious Primary Ensuite Features His & Hers Walk-In Closets, A 5 Piece Ensuite With All-Glass Shower, Soaker Tub, His & Hers Sinks. The Professionally Finished Basement Was Completed In 2021, Boasts Large Look-Out Windows, A Custom Bar With A Wine Display, A Wine Cooler, And Sink, Ideal For Entertaining, A 1 Bedroom/Nanny's Suite, And A 3 Piece Washroom. The Backyard Features Beautiful Views Of Mature Trees In The Summer. Enjoy Views Of The Sunrise & Sunsets From The Backyard & Primary Bedroom. Additional Highlights Include A Gas Line For The BBQ, Rough-In Central Vacuum, Automatic Sprinkler System, Interlocking Driveway, Large Deck. Conveniently Located Minutes Away From Highly Rated Christ The King CES, TMS, Holy Trinity And Within The Sought-After St. Robert CHS (IB Program) Zone, This Home Offers The Perfect Blend Of Luxury Living & Family-Friendly Amenities. With Easy Access To Highway 7, 404, And 407, As Well As An Array Of Plazas, Amenities, And Shopping Destinations, This Is Truly A Rare Opportunity To Live The Lifestyle You Deserve In An Unbeatable Location. (id:45725)
36 Venice Gate Drive
Vaughan (Vellore Village), Ontario
Welcome to 36 Venice Gate in Vellore Village. With over 4000+ sq ft of living space, this stunning residence exudes both comfort and style. Impeccably clean and maintained 5+1 bed, 5-bath home with curb appeal and no sidewalk. Showcasing refined principal rooms and an open-concept layout that effortlessly harmonizes living and entertaining spaces. The finished basement includes a separate entrance, service stairs with an additional kitchen + kitchenette, bedroom, bathroom and a huge recreational area. With hardwood floors, pot lights, cornice moulding details, a huge diamond kitchen island, generous-sized bedrooms, and a classic design, this home is a true gem in Vellore Village. Conveniently located near all major amenities including Canada's Wonderland, Vaughan Mills mall, HWY 400, Walmart, Transit, Resturants, Shops and more. (id:45725)
75 Holborne Avenue
Toronto (Danforth Village-East York), Ontario
Step Into A World Of Sophistication And Luxury In East York. An Elegant 4 Bed, 5 Bath Detached Home That Radiates Impeccable Craftsmanship And Timeless Style. Every Detail In This Home Has Been Carefully Designed, From The Grand 10Ft Entrance Door, The Cozy Family Spaces On The Main Floor To The 12 Ft Ceilings That Lead To The Chefs Kitchen. The Open Concept Layout Leads You To A Magazine-Worthy Kitchen With 12 Ft Quartz Double Waterfall Centre Island, Quartz Countertops/Backsplash, And High-End Appliances.The Kitchen Overlooks An Inviting Family Space That Is Anchored By A Stunning Gas Fireplace Where You Have A Walk-Out To A Large Covered Deck With Composite Flooring And A Treed Backyard. An Additional Living Space Features Gorgeous Wall Millwork And Surround Sound Speakers. Large Dining Area Boasts A Custom-Built Wine Cabinet Accent Wall. Illuminated Glass Railings And Exquisite Textured Wall Panels (Dirt-Resistant!) Along The Oak Stair Risers (Non-Slip Coated) Lead You To The Bright 2nd Floor Landing Where An Extraordinary Large Skylight, Complete With Wi-Fi Control, Directs You To 4 Spacious Bedrooms And The Convenience Of An Upper-Level Laundry. Two Bdrms Share A Balcony With Views Over The Backyard, While The Luxurious Primary Has A Spa-Inspired Ensuite (Double Vanities, Spacious Rain Head Shower W/Jets, And Deep Soaker Tub), Private Balcony, And A Walk-In Closet. Huge Lower Level Is A Haven Of Relaxation And Unlimited Potential. A Full Washroom, Additional Laundry, And Direct W/O To The Backyard Offer Versatility For Ever-Changing Family Needs. An Attached Garage Complete With EV Charger, And Additional Driveway Parking For 3 Cars Ensures Convenience Year-Round. This Home Is Fully Smart/Wi-Fi Enabled, From The Garage Opener, Skylight Roller Shades and all 2Nd Level Bedroom Blinds, Google Home Integration On All 3 Levels, Gas Fireplace Control, To The Dimmable Pot Lights.No Detail Has Been Overlooked And No Expense Spared In This Beautiful Move-In Ready Home! (id:45725)
30 Wigston Court
Whitby (Rolling Acres), Ontario
Located in one of Whitby's most desirable family-friendly neighbourhoods, 30 Wigston Ct. has the space and is functionality perfect for a growing family! With over 3000 square feet of finished living space, this home has plenty of room for everybody. The grand entryway leads to the large eat-in kitchen and attached family room equipped with a fireplace and walk out to the deck. The main floor also features a separate dining room, living room and library. Upstairs, you'll find all the space you need in the expansive primary bedroom (equipped with an exceptionally large seven-piece ensuite). With a five-piece main washroom and three additional good-sized bedrooms, the upper floor is fully equipped to handle all your family's needs. Don't take our word for it; come see for yourself! Easy to show, this house must be seen! (id:45725)
3 - 1448 Niagara Stone Road
Niagara-On-The-Lake (108 - Virgil), Ontario
This beautifully maintained bungalow townhome in the desirable Parkway Place offers convenient living near all town amenities. With 2+1 bedrooms and 3 bathrooms, it provides comfortable, spacious living. The open-concept Kitchen, Dining, and Living area features hardwood floors and a cozy gas fireplace. The master bedroom is large and bright with a ensuite bathroom. The basement includes a large recreational room with sliding doors that lead out to the patio. Enjoy a private deck with peaceful ravine views ideal for relaxation and entertaining. Additionally, this home is just a short drive from Niagara's wineries, shopping, and restaurants. (id:45725)
87 Rochelle Drive
St. Catharines (441 - Bunting/linwell), Ontario
Welcome to this charming side-split home in the desirable North End of St. Catharines. Nestled in a quiet, family-friendly neighborhood near the Welland Canal, this property offers no rear neighbors and direct access to the scenic Grantham Trail. Surrounded by mature trees and beautiful landscaping, the fully fenced yard is perfect for outdoor enjoyment. Large driveway fits 6 cars easily. Inside, the bright and spacious layout provides a comfortable living space, 3 good size bedrooms on the upper level, basement has large windows and a spacious family room, also a large crawl space offers ample storage. The detached double-car garage adds convenience, it also has a shed attached to back of the garage. Close to schools, parks and other amenities. (id:45725)
709 Fenwick Way
Ottawa, Ontario
No Rear Neighbours! Discover the epitome of luxury in this exquisite newly-built (2023) 4-bedroom, 4-bathroom residence, complete with a walkout basement in the prestigious Stonebridge community. Nestled on a quiet cul-de-sac and boasting a 46-ft premium lot that backs onto a serene golf course, this property offers unparalleled views and privacy. The ground floor features a spacious living and dining area complemented by a bright chef's kitchen and an expansive great room bathed in natural light. The state-of-the-art kitchen is equipped with new stainless steel appliances, a large island, upgraded quartz countertops, an elegant tiled backsplash, pots & pans drawers, and a butler's servery, along with a mudroom featuring a walk-in closet and a convenient powder room. The upper level houses a secluded primary suite with a walk-in closet and an ensuite bathroom. The three additional bedrooms each boast walk-in closets; two share a Jack & Jill bathroom, and one enjoys a private ensuite. A practical laundry room with a linen closet enhances functionality. The 9-feet ceiling walkout basement offers significant potential, with a spacious recreational room, an extra bedroom and bath, and ample storage space. Situated in a family-oriented neighborhood, this home ensures a blend of tranquility and accessibility to local amenities. A full Tarion Warranty is included for added peace of mind. Upgraded list attached for your review. (id:45725)
742 Coast Circle
Ottawa, Ontario
Welcome to this stunning 2-bedroom, 2-bathroom Pratt Model bungalow townhome located in the sought-after Mohogany Community of Manotick. As you step inside, you'll immediately notice the spacious foyer, which features stylish tile flooring, a front hall closet, and soaring 9-foot ceilings throughout, creating an open, airy, and inviting atmosphere. The home boasts 8-foot doors throughout, adding a touch of grandeur to every room. A versatile bedroom, currently being used as an office, is conveniently located off the foyer and offers ample closet space. As you continue into the open-concept living area, you'll be wowed by the expansive 9-foot ceilings, 7-inch wide engineered hardwood flooring, and upgraded pot lighting. The chef-inspired kitchen is a true standout, featuring upgraded cabinetry that reaches the ceiling, a large island with a breakfast bar, soft-close drawers, and luxurious quartz countertops complemented by a mosaic tile backsplash. High-end appliances further enhance the kitchen's appeal. The spacious living room is perfect for relaxation or entertaining, featuring a custom Linear Fireplace with a fully tiled surround, reinforced for your television. An upgraded casement window adds both beauty and function to the living area. The adjacent dining room provides plenty of space for family gatherings. Sliding patio doors lead to a beautifully landscaped outdoor space with a gazebo, perfect for enjoying summer days. The master bedroom is a retreat, with hardwood floors, a walk-in closet, and a 3-piece ensuite with a custom walk-in shower featuring mosaic tile accents. The mudroom off the kitchen includes laundry equipment and access to the two-car garage with epoxy flooring. The unfinished basement offers endless possibilities for additional living space or storage. With over $150K in upgrades, this home combines style, comfort, and functionality. Dont miss the chance to make it yours! (id:45725)
Lot #16 - 190 Timberwalk Trail
Middlesex Centre (Ilderton), Ontario
Welcome to Timberwalk Trail in Ilderton. Love Where You Live!! Melchers Developments now offering a limited selection of homesites one floor and two storey designs, our plans or yours built to suit and personalized for your lifestyle. Limited selection of premium wooded and walkout lots. 1st come 1st served. Reserve Your Lot Today!! TO BE BUILT One Floor and Two storey designs available. Highly respected and local home building company with deep roots in the community!! High quality specifications and standard upgrades paired with expert design and decor consultation built into every New Home!! Visit our Model Homes @ 114 Timberwalk Trail & 48 Benner Boulevard in Kilworth and experience the difference. Beat the spring pricing increases; Reserve Today!! Stock plans, standard specifications & upgrades and lot inventory and base pricing available upon request; NOTE: Photos shown of similar model home for reference purposes only & may show upgrades not included in price. (id:45725)
Lot #44 - 111 Timberwalk Trail
Middlesex Centre (Ilderton), Ontario
Welcome to Timberwalk Trail in Ilderton. Love Where You Live!! Melchers Developments now offering a limited selection of homesites one floor and two storey designs, our plans or yours built to suit and personalized for your lifestyle. Limited selection of premium wooded and walkout lots. 1st come 1st served. Reserve Your Lot Today!! TO BE BUILT One Floor and Two storey designs available. Highly respected and local home building company with deep roots in the community!! High quality specifications and standard upgrades paired with expert design and decor consultation built into every New Home!! Visit our Model Homes @ 114 Timberwalk Trail & 48 Benner Boulevard in Kilworth and experience the difference. Beat the spring pricing increases; Reserve Today!! Stock plans, standard specifications & upgrades and lot inventory and base pricing available upon request; NOTE: Photos shown of similar model home for reference purposes only & may show upgrades not included in price. (id:45725)
206 - 65 Shipway Avenue
Clarington (Newcastle), Ontario
Discover lakeside living in the high demand and vibrant Port of Newcastle community! This bright, south-facing unit offers 9' ceilings, large windows, two walkouts to a covered terrace, open-concept living, a modern kitchen with quartz countertops, backsplash, stainless steel appliances and in-unit laundry, perfect for professionals, couples, or retirees. The spacious terrace is perfect for morning coffee or evening drinks, offering additional space for relaxation or entertaining. Enjoy the convenience of an owned underground parking spot and a storage locker for seasonal items. Just steps away and included in your condo maintenance fees is access to the Admiral Club, which sits along a Lake Ontario inlet with Newcastle Marina. The clubhouse features premium amenities such as an indoor pool, library, lounge, rooftop deck, gym, and movie theatre. You are not just purchasing a condo, you are getting a lifestyle of lakeside living at its finest! (id:45725)
A102-D2 - 1869 Muskoka 118 Road W
Muskoka Lakes (Monck (Muskoka Lakes)), Ontario
Experience the beauty of Muskoka without the hassle of traditional cottage maintenance at Cascades A102 in the prestigious Touchstone Resort on Lake Muskoka. This stunning fractional ownership opportunity grants you 1/8 ownership, providing six weeks of use per year, plus an additional bonus week every other year. Enjoy breathtaking lake views and take advantage of the resorts exceptional amenities, including an infinity pool, beachfront hot tub, tennis and pickleball courts, a fitness center, and non-motorized water toys. Indulge in relaxation at the Touch Spa or savor a meal at the on-site restaurant and Boathouse Pub. Inside, the thoughtfully designed unit features a gourmet kitchen, perfect for preparing meals to enjoy in the enclosed Muskoka Room offering a serene retreat without the bother of bugs. Ideally situated just a short drive from Bracebridge and Port Carling, you'll have convenient access to boutique shopping, dining, and entertainment. Golf enthusiasts will appreciate the proximity to Kirrie Glen Golf Course, located just a short walk away. This unit follows a Monday-to-Monday schedule and is not pet-friendly. Don't miss this incredible opportunity to embrace the Muskoka lifestyle with flexible ownership at Touchstone Resort. (id:45725)
G102-C2 - 1869 Muskoka 118 Highway W
Muskoka Lakes (Monck (Muskoka Lakes)), Ontario
G102 is a stunning 3-bedroom, 1/8 fractional condo situated right on the sandy shores of Lake Muskoka. Offering the perfect blend of luxury and convenience, this two-story unit provides access to a wealth of resort amenities, including on-site dining, a full-service spa, a fitness center, an infinity pool with a year-round jacuzzi, a separate beachfront pool with a hot tub, tennis courts, and a variety of beach and water toys. Designed for a maintenance-free cottage lifestyle, Touchstone Resort ensures effortless relaxation and recreation. Inside, the fully equipped gourmet kitchen flows into the inviting living spaces, including a charming Muskoka Room and a covered outdoor deck on the main level, complete with a BBQ. The upper level features an open deck off the master bedroom, where breathtaking views of Lake Muskoka await. Thoughtful architectural details, such as the round window by the soaker tub in the master ensuite, add character and elegance. Each of the three bedrooms boasts its own ensuite, providing ultimate privacy and comfort. Enjoy unforgettable moments during your designated weeks (Friday to Friday) in this exclusive lakeside retreat. Please note, this unit is not pet-friendly. (id:45725)
34 Davis Street
Collingwood, Ontario
Welcome Home! Step into this stunning, thoughtfully renovated residence that perfectly combines modern comfort with timeless charm. Located in the heart of Georgian Bay and Collingwood's sought-after communities, this home is ideal for those seeking an exceptional lifestyle surrounded by natural beauty and urban convenience. Featuring soaring cathedral ceilings, the open-concept main floor is a welcoming space with gleaming hardwood floors, a cozy gas fireplace, and a newly renovated kitchen with sleek quartz countertops. The flexible layout includes two bedrooms (or one plus a den), offering versatility to suit your needs. The luxurious loft primary suite is a true retreat, boasting its own cathedral ceiling, a spa-like ensuite bathroom with a Jacuzzi tub, a fireplace, and ample space to relax and unwind. The finished basement adds even more value, offering two additional bedrooms, a bathroom, and a family room perfect for guests, teenagers, or a home office. The oversized garage is a dream for hobbyists and families, featuring a wall storage system, newly epoxied floors, and ample space for vehicles, tools, and toys. Outside, your private backyard oasis awaits, complete with a spacious gazebo, double-sided planters with integrated seating, and in-ground sprinklers. Its the perfect space for entertaining, relaxing, or enjoying the fresh air. Whether you are starting a family, looking for room to grow, or dreaming of a forever home, this property offers the perfect setting for any stage of life. Discover the best of Georgian Bay Real Estate and Collingwood Real Estate with this exceptional home. Visit our website for more detailed information. (id:45725)
1 - 960 Cartier Boulevard
Hawkesbury, Ontario
Opportunity Knox! Perfect for first-time buyers or investors, this spacious apartment features a large living room, an open-concept kitchen, and a generously sized one-bedroom. Located in a well-maintained building, you'll enjoy easy access to a shopping mall, hospital, schools, golf course, and all other essential amenities. Currently tenanted. Don't miss outcall now! (id:45725)
1986 Liverpool Road
Pickering (Liverpool), Ontario
Basement for rent! Beautiful House on a Prime Location in Pickering, Basement apartment w/2 bedrooms, 1 full bathroom amd Modern kitchen. Close to all Amenities and mins to 401. Close to Pickering city Centre. (id:45725)
5202 - 8 Eglinton Avenue E
Toronto (Yonge-Eglinton), Ontario
Prestigious, New E-Condos. 2 Bedroom + Den. 734 Sf+227 Sf Wrap-Around Balcony With Floor To Ceiling Windows & Stunning SW Unobstructed Views. 9' Ceilings, Upgraded Flooring, Modern Kitchen With Quartz Countertops & Backsplash, Upgraded Cabinetry, Sleek B/I Appliances, Centre Island & Custom Blinds, Open Concept Living In The Heart Of Midtown With Direct Access To TTC & Steps To Shopping Center*Theatre*Restaurants*Banks, Entertainment & More! Locker on 52nd floor and parking at an additional cost. (id:45725)
854 Iron Mine Road
Lanark Highlands, Ontario
Discover the perfect site for your dream home on this expansive 3.68-acre corner lot. Nestled in a tranquil and scenic location, this property boasts stunning views of Sheridan Rapids and is teeming with wildlife, offering a peaceful retreat from the hustle and bustle. Ready for development, the lot comes equipped with a gravel driveway and a drilled well, with hydro conveniently accessible along the roadside. Embrace the opportunity to build your dream home in this serene and beautiful setting. (id:45725)
9 - 1571 Coronation Drive
London, Ontario
Welcome to your dream home in the serene White Hills community called Gainsborough Place! Bring your family! This beautifully designed bungalow-style attached home offers an exceptional living experience with 3 spacious bedrooms and 3well-appointed bathrooms. Ideal for families or downsizers, this residence boasts a main floor master suite that is a true retreat. Freshly painted 2025!Step into luxury with a large corner soaker tub, a separate glass shower, and a cozy fireplace that opens to the inviting living room perfect for relaxing evenings. The open concept main floor is accentuated by a stunning 10-foot tray ceiling in the living room, complementing the bright and airy feel of the space. Enjoy the convenience of main floor laundry and an inside entry to your attached double car garage. The majority of the lower level is beautifully & professionally finished living space. One of the standout features of this property is the 6" concrete block firewalls between each unit, ensuring your peace of mind with neighbors. Located in a quiet area with limited sales activity, this condo presents a unique opportunity to own a distinguished home in a desirable neighborhood. Condo Fee $457/month. Condo pays for snow removal/lawn care and master insurance policy. Owners should have their own content coverage, 3rd party liability and coverage for betterments. Condo fee also covers capital repairs and replacements from the reserve fund for the common elements which includes the doors, windows, roofing, decks, driveways, roadway, fencing. Roof Shingles (2022) 40 year shingles; stove (2025), Broadloom, (2025). Other features include: Air Exchanger, Hardwood and Tile Flooring, BBQ included (id:45725)
1 Barclay Street
Hamilton, Ontario
LOCATION, LOCATION! Welcome to Westdale, one of the most desirable neighbourhoods in Hamilton and a short drive from Dundas. This century home is approx. a 5 minute walk from elementary and high schools, grocery and pharmacy, amazing restaurants and coffee shops, entertainment, and public transit; it has easy access to the 403 for commuters, and is a 15 min walk from McMaster University! This is a perfect family home or income property for investors, with an endless source of student renters. Don't miss your opportunity to live in a quiet, residential area while also being a short walk to everything you could possibly need or want (Walk Score: 85!). The house itself is bursting with charm, beginning when you enter through the front door with its bevelled glass details, Craftsman trim, and working original doorbell. The gorgeous Craftsman trim continues through the living and dining rooms, each with French doors. Original hardwood floors with inlay detail, stained glass windows, and plate rail make the dining room a special space. Convenient sliding patio doors lead from the dining room to the large, fully-fenced backyard with deck, patio and gardens. On the second floor you'll find three bedrooms and a 4-piece bath. The original charm continues in the primary bedroom with two stained glass windows and more Craftsman trim. On the third floor is a large loft space that could be used as a 4th bedroom, gym, office, or family room for movie nights. An entirely self-contained IN-LAW SUITE can only be accessed by a separate entrance on the side of the house, and features its own full washroom and private laundry. The extra-wide driveway can accommodate 3 cars, and the garage offers a 4th parking space. Don't miss out on this amazing property! (id:45725)
16 Murray Street E
Hamilton, Ontario
Discover this charming 2-story, end-unit century townhome, perfectly situated within walking distance of the vibrant Hamilton Harbourfront, James Street North restaurants, Art District, West Harbour GO Station, parks, schools, and public transit. With easy access to major highways, commuting is a breeze! This beautifully updated home features 3 bedrooms and 2 bathrooms, including a spacious primary bedroom with a walkout to a private balcony. The updated kitchen leads to a back deck, perfect for outdoor dining, while the fully fenced backyard offers a safe space for children or pets to play. Relax on the covered front porch and take in the neighborhood charm. Full of character, this home boasts stained glass windows, high ceilings, and a decorative fireplace. Updates include a modernized kitchen and main bathroom, fresh paint, and new flooring throughout. (2024) New appliances (2024), copper water line, updated electrical panel. New Furnace and AC (2025) . Street parking available with a permit. Move-in ready (id:45725)
445 Garden Street
Cambridge, Ontario
This beautifully designed 2-year-old custom-built home in the sought-after North Preston neighborhood of Cambridge spares no expense when it comes to craftsmanship. A 2-storey, 3 bedroom, 2+1 bath residence that offers a perfect blend of modern luxury and functionality. A custom designed open-concept kitchen that flows into the living space which is ideal for both relaxing and entertaining. The kitchen space features custom cabinetry and elegant quartz countertops, complemented by a sliding door walk-out to a deck that overlooks the spacious backyard – perfect for outdoor dining without rear neighbouring properties. Inside, the home boasts 9-foot ceilings on the main floor, creating a large open atmosphere throughout. The large primary bedroom is complimented with a 4pc en-suite and walk-in closet. Engineered hardwood flooring and pot lighting flows from room to room, adding warmth and sophistication to the living spaces complete with high-efficiency HVAC system to ensure year-round comfort. The property also offers a 2-car garage and a double wide driveway, providing ample parking space. A separate entrance to the basement offers the potential for an in-law suite or additional living area, giving this home added versatility and potential supplementary income. The large lot offers plenty of opportunity to create an outdoor patio area, a pool, or both, making it an ideal setting for family gatherings or peaceful relaxation. Conveniently located close to parks, schools, amenities, and just minutes from Highway 401, this home combines the best of suburban living on a quiet street with easy access to city conveniences. The rear of the property is adjacent to a decommissioned rail line. The property with its modern design and exceptional features, is the perfect place for your next chapter. (id:45725)
57 Alexsia Court
Hamilton, Ontario
Presstigious, all brick sub-division. New homes soon to be under construction in Hamilton, and Rymal and W5th. (Sheldon Gates) All selections available including brick, stone, roofing, paint, hardwood, trim, ceramic tile, kitchen hardware, etc. Unless already chosen. Includes separate entrance to basement. Second floor laundry. Incentive bonus upgrades included: Hardwood and Tile throughout all main and second floor, Iron spindles, Quartz/Granite throughout all countertops. (id:45725)
30 Hamilton Street S Unit# 106
Waterdown, Ontario
Welcome to your dream condo in the heart of Waterdown! This stunning first floor unit features an upgraded eat-in kitchen with elegant quartz countertops and stainless steel appliances, perfect for culinary enthusiasts. Enjoy luxury vinyl flooring and pot lighting throughout, enhancing the modern feel. Relax on your private balcony or your oversized terrace with bright south west views. With 2 PARKING spaces and 2 outdoor spaces and a locker, convenience is at your fingertips. Located in one of Waterdown’s most desirable buildings, you're just a stroll away from shopping, dining, coffee shops, and scenic hiking trails and the waterfalls. Plus, enjoy easy access to highways 403, 407, 401, and the Aldershot GO station. Building amenities include a 6th-floor terrace, a party room with a warming kitchen, a dining/media area, and a gym. Don’t miss out on this exceptional lifestyle opportunity! (id:45725)
30 Ascoli Drive
Hamilton, Ontario
Welcome to this meticulously designed, custom-built Zeina masterpiece, offering2,911 sq. ft. of luxurious living space in one of Hamilton Mountain's most sought-after neighborhoods. The bright, open-concept main floor features 9-foot coffered ceilings, crown molding, premium hardwood, and porcelain flooring throughout. The spacious living room is complimented by a custom-built entertainment unit, while the formal dining room provides ample space to host a large gathering, comfortably seating a 14-foot table. The chef's kitchen is a culinary enthusiast's dream, showcasing custom cabinetry, a stunning 9-foot granite island, stainless steel appliances, a 36-inch gas range, and a wine fridge - perfect for both gourmet meal preparation and entertaining. Upstairs, you'll find four generously sized bedrooms, including a luxurious primary suite that serves as your personal retreat. The suite offers a walk-in closet and a spa-inspired ensuite complete with custom glass doors and upgraded fixture (id:45725)
247 Northfield Drive E Unit# 410
Waterloo, Ontario
This sought-after one-bedroom unit in the modern Blackstone complex has all the features you desire: an elegant layout with ample natural light, 9-foot ceilings, upgraded vinyl floors, a walk-in closet, and a balcony. Inside, you'll appreciate the convenience of an en-suite stacked washer/dryer. The kitchen is equipped with upgraded quartz countertops and stainless steel appliances, including a built-in microwave. Residents can take advantage of fantastic amenities such as a fully equipped gym, a vibrant party lounge, and a convenient bike storage room. On sunny days, unwind on the outdoor terrace with BBQs and a cozy gas fire pit. Additionally, there's an underground parking spot and storage for winter tires and holiday decorations. Conveniently situated near St. Jacobs farmers market, Conestoga Mall, expressway exits, LRT stations, RIM Park, and picturesque walking and biking trails. (id:45725)
347 Helen Street
Fort Erie, Ontario
Welcome to 347 Helen Street, a spacious 5-bedroom raised bungalow, just a one minute drive from Bay Beach! This charming home offers the perfect blend of comfort and entertainment. Inside, you'll find three bedrooms on the main floor and two additional bedrooms in the fully finished basement, making it an ideal setup for families, guests, or even an income opportunity. The rec room features a live edge bar and is perfect for hosting gatherings or unwinding after a long day. Step outside to your covered deck with a seating area and hot tub - a private oasis for relaxation in any season. The fully fenced yard ensures privacy, while two garden sheds provide ample storage for tools, beach gear, and more. With Bay Beach just around the corner, you'll have easy access to stunning sandy shores, local shops, and all the amenities this vibrant beachside community has to offer. Don't miss your chance to own this fantastic home in a prime location. Book your private showing today! (id:45725)
677 Park Road N Unit# 13
Brantford, Ontario
Welcome to Brantwood Village by Dawn Victoria Homes! This stunning newly built stacked townhouse located in the Brantwood Park neighbourhood sits at just over 1800 square feet and has 3 bedrooms, 3 bathrooms. With a beautiful exterior and practical layout, this townhouse offers a variety of different features. The functional open floor plan blends the kitchen, loaded with brand new stainless steel appliances, and living area together seamlessly, perfect for hosting your friends and family! Upstairs, you'll find your three bedrooms with the primary boasting a walk in closet, en-suite and balcony, as well as having your laundry on the same level. Finally, your spacious private rooftop terrace awaits, perfect for barbeques and late night drinks. Situated in the highly desired north end of Brantford, this townhouse is in close proximity to the 403, Lynden Park Mall, newly built Costco and many other amenities. There are plenty of schools nearby, with St. Padre Pio Catholic Secondary School being built and on the horizon as well as many parks and walking trails. Don't miss out on this chance of low-maintenance condo living! (id:45725)
20 Wingrove Woods
Brantford, Ontario
Welcome home to the sought after Royal Highland Estates neighbourhood where you will find this stunning two storey estate home nestled on a .75 acre lot. Offering over 3300 total sq ft of living space that includes 4+2 bedrooms, 3.5 bathrooms, backyard oasis, a triple car garage and modern finishes throughout. Meticulously landscaped gardens and ample parking create a welcoming path to this stunning home. Upon entering the home, you'll find a spacious main floor featuring a seamless blend of hardwood floor and tiles. The expansive dining room is bathed in natural light, offering an inviting ambiance perfect for sharing meals and making memories. Make your way towards the living room which provides an ideal space for gathering with family and friends, centred around a cozy gas fireplace. A custom archway with shelves gracefully transitions into the modern kitchen, showcasing elegant cabinetry, granite countertops, a spacious island with quartz, a walk-in pantry, stainless steel appliances and direct access to the backyard oasis. This open concept space is perfect for entertaining. Head down the hall to discover a spacious primary bedroom on the main level, featuring a walk-in closet, a four-piece ensuite and direct access to the backyard. A two-piece powder room and mudroom directly off of the triple car heated garage complete this level. On the upper level, you'll find three spacious bedrooms with large closets and a five-piece bathroom. Heading down to the basement, you'll discover additional living space, including a generous rec room, two more bedrooms, a three-piece bathroom, laundry room and a spacious storage room. Step into the backyard oasis, where you'll find two beautiful decks - one wood and the other stamped concrete, each with a gazebo. Enjoy a large heated saltwater in-ground pool with a stunning waterfall feature, along with a convenient pool shed. This outdoor retreat is perfect for the warmer months. (id:45725)
19 Gamble Lane S Unit# 76
Port Dover, Ontario
This clean and bright executive townhome is in a 50 and over community that offer’s many perks such as a leash free dog park, preferred access to private lakefront swim dock pickleball courts and more. It was built with solid brick and stone with hardiboard accents for maintenance free living. Low and stable monthly condo fees of 217.00 include grass cutting, snow removal and lawn irrigation. This open concept home has a south backyard with a 12' x 26' concrete patio with privacy landscaping and remote awning with lighting and wind sensor. The front door includes an invisible screen which invites the lake breezes through. Luxury vinyl throughout the main floor creates a seamless look and pairs beautifully with the offset custom ceramic tiles in the bathrooms and foyer. The modern light-colored kitchen includes full height solid wood cabinets, granite counters, ceramic backsplash, crown molding, stainless-steel built-in appliances, pull outs, under counter lighting, double sink with pull down faucet and a pantry. The basement was professionally finished by the builder and includes dricore sub floors, a large cozy family room, a spare room, a 3pc bathroom and a large storage room with a commercial grade owned HWT. If you are looking for a quality townhome in Port Dover that is just a walk away from town, look no further. Call today! (id:45725)
117 Gilmour Drive
Lucan Biddulph (Lucan), Ontario
Welcome to 117 Gilmour Drive, a stunning, modern home located in the charming town of Lucan, Ontario. This spacious 4-bedroom, 3.5-bathroom corner lot property offers the perfect blend of contemporary design and comfort, ideal for families seeking both style and functionality. As you enter this open-concept masterpiece, you are immediately greeted by a bright and airy living space. The large windows flood the home with natural light, accentuating the sleek, modern finishes throughout. The gourmet kitchen is a chefs dream, featuring high-end appliances, ample counter space, and an expansive island perfect for both meal prep and casual dining. The kitchen seamlessly flows into the living and dining areas, creating a great space for entertaining guests or relaxing with loved ones. The second floor offers three generously sized bedrooms, including a luxurious primary suite with a private ensuite bathroom and a walk-in closet. Each additional bedroom provides plenty of closet space and easy access to a beautifully designed full bathroom. The finished basement offers even more living space, perfect for a family room, home office, or play area. With a convenient 3.5 bathrooms, mornings will be a breeze for the whole family. Outside, the corner lot provides added privacy and space, with a beautifully landscaped yard, large deck with a louvered privacy fence that is perfect for outdoor gatherings or quiet relaxation. Located in a peaceful and family-friendly neighbourhood, 117 Gilmour Drive is just minutes away from local schools, parks, and all the amenities Lucan has to offer. Whether you're looking for a modern family home or an entertainers paradise, this property has it all. Don't miss your chance to make this dream home yours! (id:45725)
1004 - 150 East Liberty Street
Toronto (Niagara), Ontario
A fantastic opportunity to get into the Toronto real estate market! This bright and inviting 1 bedroom corner suite in the heart of Liberty Village is perfect for first-time home buyers and investors alike. With floor-to-ceiling windows, 9 ft ceilings, and an oversized 88 sq. ft. balcony, this space is ideal for entertaining or simply enjoying all Liberty Village has to offer. The corner kitchen, ensuite laundry, and extra-large locker conveniently located on the same floor add to the unit's appeal. Enjoy access to the building's top-tier amenities, including an exercise room, yoga/pilates studio, party/games room, sauna, internet lounge, guest suites, a landscaped terrace with BBQ area, and 24-hour security. Located steps from grocery stores, gyms, TTC, Exhibition GO (7 min walk), parks, BMO Field, Exhibition Place, restaurants, and more. This condo boasts excellent walk, transit, and bike scores (87/92/88). Plus, upcoming improvements in Liberty Village -planned ahead of the 2026 FIFA World Cup, will enhance the area with new sidewalks, intersection upgrades, and boulevard greening. Don't miss this chance to own in one of Toronto's most vibrant communities at an unbeatable price! (id:45725)
4 Spartan Court
Quinte West (Murray Ward), Ontario
Welcome To 4 Spartan Court Located In The Orchard Lane Estate Neighbourhood Of Quinte West. This Stunning Bungalow Offers The Perfect Blend Of Modern Living Along With The Peaceful Surroundings Of A Rural Retreat. Step Into The Heart Of The Home - The Gourmet Kitchen. Perfect For Entertaining, This Kitchen Contains A Large Island, Top-of-the-line Appliances And Lots Of Storage. The Main Floor Also Includes A Walk-out To The Deck From The Large Family Room, 2 Spacious Bedrooms And 2 Bathrooms. The Lower Level Contains A Large Fully Finished Basement With An Extra Bedroom And Walkout To The Backyard. Conveniently Located Close To Hwy 401, Shops, Healthcare Facilities, Restaurants And Downtown Trenton. Enjoy extra privacy in the backyard with no neighbours behind the home. Built in sprinkler system in the lawn surrounding the home for added convenience. (id:45725)
12 Snyder Avenue N
Woolwich, Ontario
Welcome to 12 Snyder Ave N in the charming town of Elmira! This beautifully maintained 4-bedroom, 1-bathroom home offers over 1,700 sq. ft. of comfortable living space, making it the perfect choice for families, first-time buyers, or anyone seeking a home in a welcoming community. Step inside to discover a warm and inviting interior with thoughtful updates throughout. The main floor features bright and spacious living areas with updated flooring (2023), creating a fresh and modern feel. The well-appointed kitchen provides plenty of counter space and storage, making meal preparation a breeze. The dining area flows seamlessly into the living room, where large windows fill the space with natural light. The beautifully updated floors (2021) lead you to four spacious bedrooms, each offering ample closet space and versatility to suit your family's needs. The homes single bathroom is well-maintained and ready for your personal touch. The basement has been upgraded with brand-new insulation (2024), providing improved energy efficiency and comfort year-round. Outside, enjoy the freshly repainted deck (2023), perfect for hosting summer BBQs or relaxing with a morning coffee. The expansive yard offers plenty of space for kids, pets, or gardening enthusiasts. Additional updates include new windows and doors (2022), an upgraded driveway (2022), and a brand-new furnace (2024) to ensure comfort and peace of mind. Located in a prime Elmira neighborhood, this home is just minutes from local golf courses, parks, schools, places of worship, and scenic trailsoffering an ideal balance of convenience and outdoor recreation. (id:45725)
322 - 3078 Sixth Line
Oakville (1008 - Go Glenorchy), Ontario
Welcome to this Urban Townhouse, situated in one of the best Oakville Uptown Location. Bright Home with 2 bedrooms and 2 Full bathroom many upgrades, 9 ' Ceilings, Large Window with elegant custom curtains, Spacious Kitchen open-Concept Layout , backsplash, Electric Stove easily convertible to gas! 1 Underground Parking spot , and 1 Large Locker( 8ft x 6.6ft), Large Sun filed Rooftop Terrace (330 sq.f.) Quick access to groceries, cafes, boutiques, and services. Steps to parks, top-rated schools, and scenic trails. 3 large Plaza near around. 5-8 minuets drying to Sheridan College and Go Station, Hospital. 10 minutes to lakeshore . (id:45725)
263 Thirtieth Street
Toronto (Alderwood), Ontario
This 4+2 bedroom, 7-bathroom home seamlessly blends the warmth of a traditional residence with the clean lines and open-concept design of modern living. Floor-to-ceiling windows flood the interior with natural light, creating a harmonious connection between indoor and outdoor spaces.The white and light oak kitchen is both inviting and sophisticated, featuring an oversized waterfall stone island, open shelving, Zellige tile, a butlers pantry, professional appliances, and stunning designer lighting. Flowing effortlessly into the main floor family room, this space is enhanced by a grand fireplace, bold open shelving, and oversized retractable windows that open onto a covered backyard porch and a brand-new heated pool.The main floor also boasts a spacious dining and living area, a private office, and a mudroom with abundant storage conveniently located off the garage. A sophisticated powder room adds to the homes thoughtful design.The primary suite is a peaceful retreat, featuring grand windows overlooking the backyard. Its luxurious ensuite is sleek and modern, with an artful shower/tub combination framed by a glass wall, complemented by a custom stone and light oak double vanity. Three additional bedrooms, each with its own private ensuite, provide comfort and privacy. A spacious and functional upper-level laundry room is conveniently located for easy access. The fully finished lower level offers exceptional versatility with a separate entrance, full kitchen, family room, two additional bedrooms, two bathrooms, and a second laundry room ideal for extended family or as an income-generating rental space. Located in Alderwood, Etobicoke, this home is situated in a family-friendly neighbourhood with top-rated schools, parks, and a variety of amenities, offering the perfect blend of urban convenience and suburban tranquility. (id:45725)



