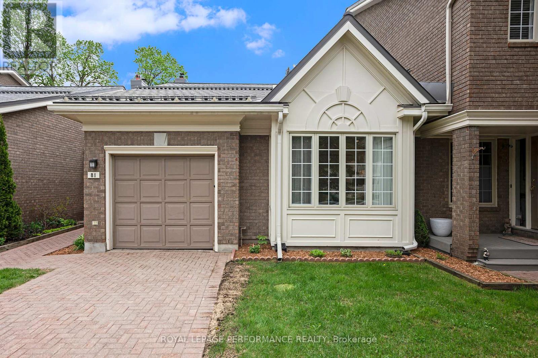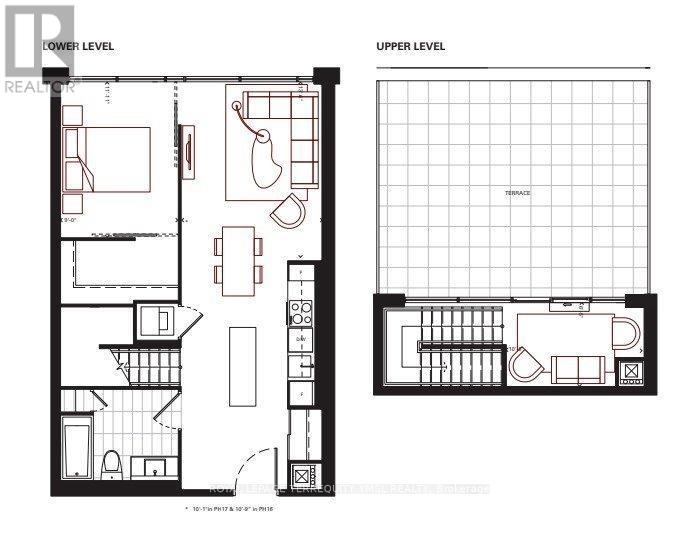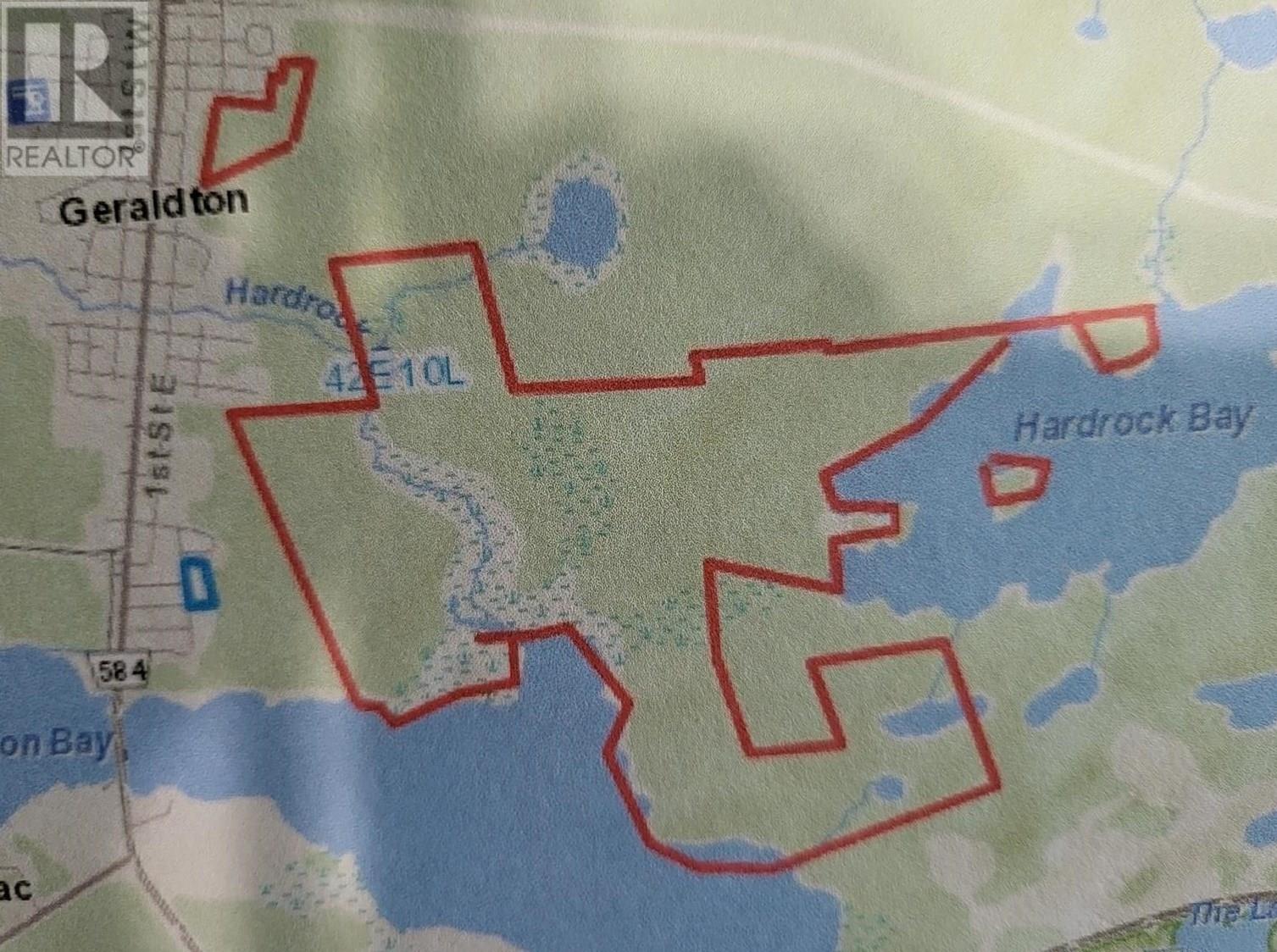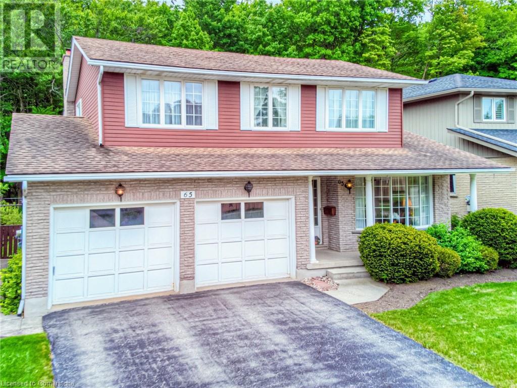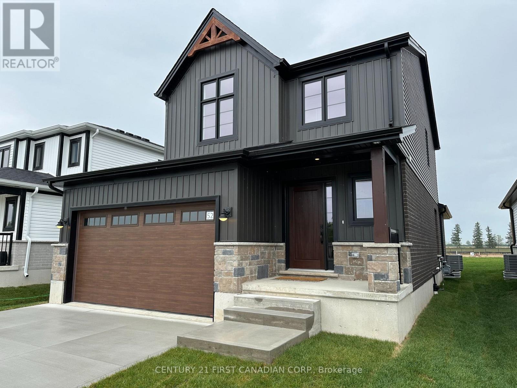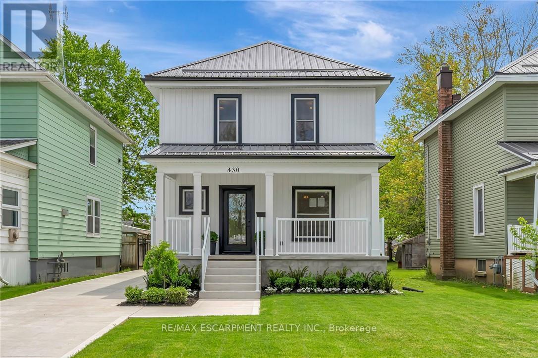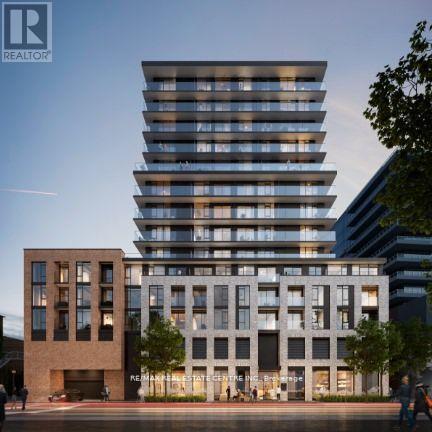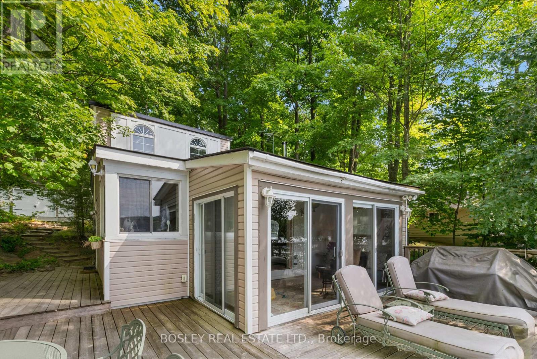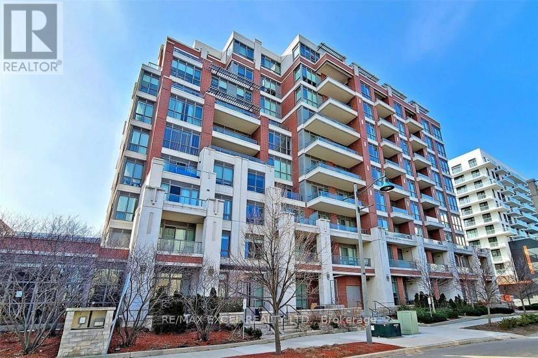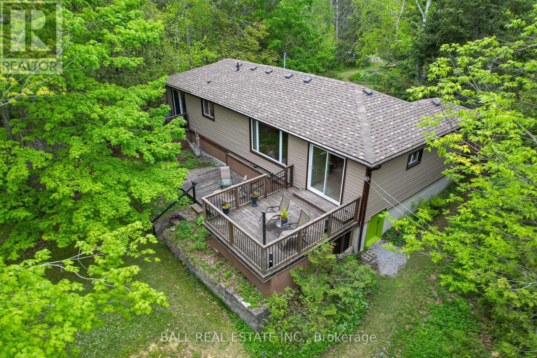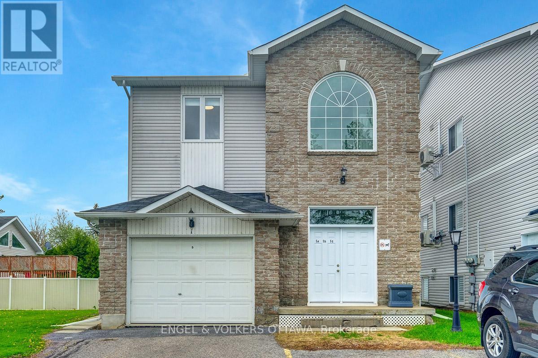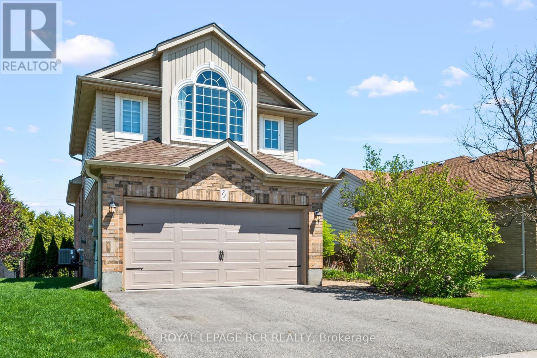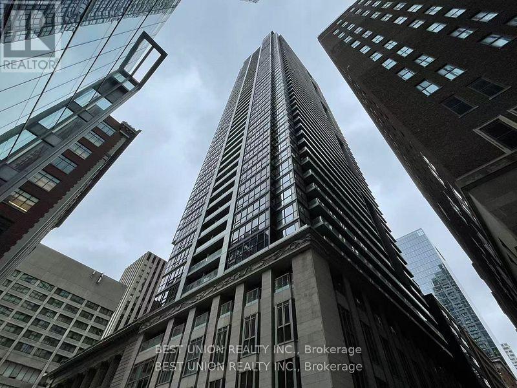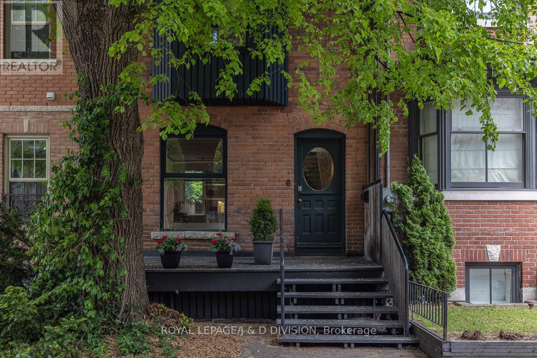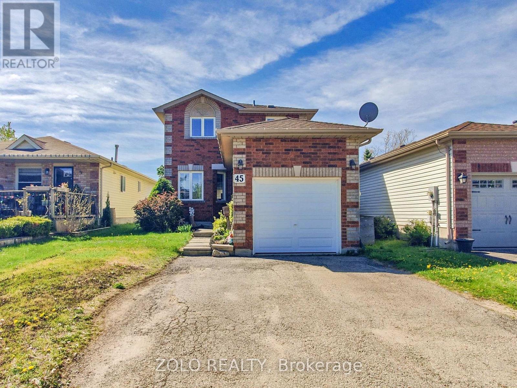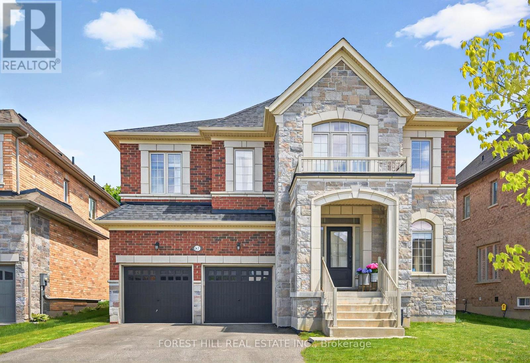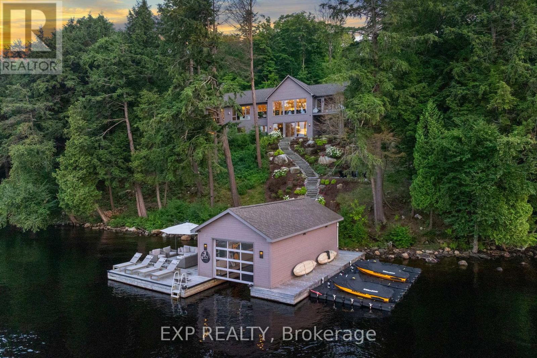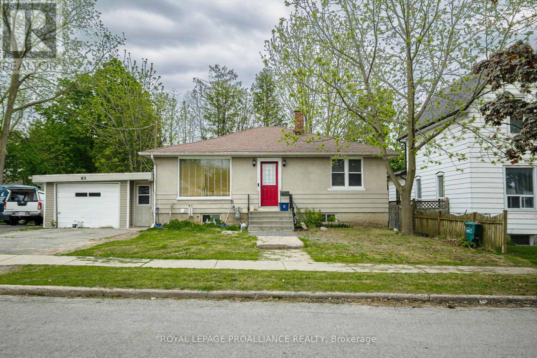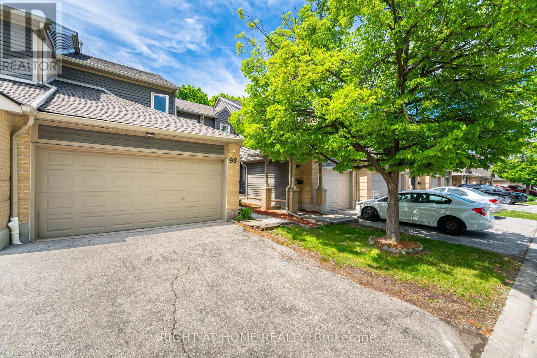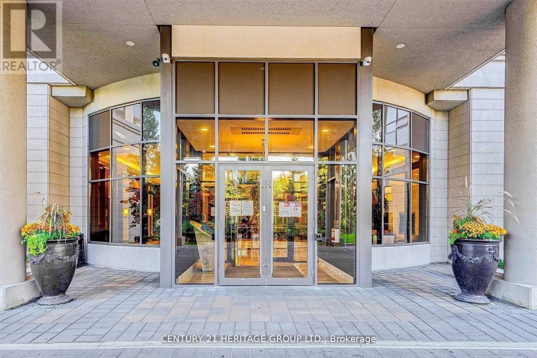52 Epsom Downs Drive
Brampton (Southgate), Ontario
This Unique Bungalow Welcomes You With Mature Gardens, A Custom Wrought Iron Gate And Elegantly Curved Arches Upon Entry As Well As A Detached Garage! Nestled In A Family-Friendly Area Near Scenic Parks With Connector Paths And Top-Rated Schools. Inside, Enjoy A Spacious Open-Concept Layout And Show-Stopping Eat-In Gourmet Kitchen With Massive Island, Granite Counters, And Smart, Stainless Steel Samsung Appliances. Modern Finishes Flow Throughout, While The Large Unfinished Basement With Renovated 3-Piece Bathroom Offers Endless Possibilities. Enjoy Your Fully Fenced Yard With Separate Entrance! (id:45725)
4004 - 70 Annie Craig Drive
Toronto (Mimico), Ontario
Experience breathtaking sunsets and unobstructed views of downtown Toronto and Lake Ontario from this luxurious executive corner suite at the prestigious Vita on the Lake. This newly built unit by the builder offers sleek, modern finishes, a stunning 400 sq ft wrap-around balcony, and expansive views from every room. Featuring two spacious primary bedrooms, each complete with walk-in closet organizers and private ensuites, plus a powder room for guests, this suite is designed for both comfort and elegance.The open-concept living and dining area is bright and airy with floor-to-ceiling windows and upgraded light fixtures throughout. The kitchen is equipped with high-end stainless steel appliances, including an induction cooktop and wine cooler, perfect for those who appreciate modern luxury. As a premium corner unit, enjoy panoramic water and city views that elevate everyday living.Parking and locker are conveniently located on the P2 level. Vita on the Lake is perfectly situated just steps to the waterfront, scenic trails, and parks, with easy access to the Gardiner Expressway, QEW, Hwy 427, Mimico GO Station, downtown Toronto, and Pearson International Airport.This is a rare opportunity to lease an exceptional waterfront condo in one of Torontos most desirable communities. (id:45725)
81 Waterford Drive
Ottawa, Ontario
Waterfront Bungalow! This unique home features three bedrooms and two bathrooms. Upon entering the foyer, just a few steps in, you'll discover the spacious primary bedroom featuring large windows, ample closet space, and a four-piece ensuite. The upper level showcases the kitchen illuminated by a skylight and equipped with generous storage. The open concept living and dining area offers breathtaking views of the Rideau River. Just outside the living room, which includes a cozy wood-burning fireplace, French doors open onto a balcony overlooking the River - an ideal space for outdoor dining, entertaining guests, or simply enjoying the warm sunshine. The lower level includes two additional bedrooms, along with a convenient 4-piece bathroom and a laundry room. Completing this home is the basement that includes a family room, ideal for creating your very own home theater. Residents will also benefit from exclusive access to the river dock, while the beautifully maintained grounds feature a clubhouse perfect for entertaining family and friends. The communal dock serves as an excellent retreat for relaxation and water activities. This property is conveniently situated near restaurants, schools, public transit, and a variety of urban amenities. Offers to be presented at 12 noon on May 27th 2025, Seller reserves the right to accept a pre-emptive offer. (id:45725)
163 Bilanski Farm Road N
Brantford, Ontario
Move into this amazing 4 bedrooms and 3 bathroom house. This home features open concept kitchenwith new S/S appliances installed by the owner. Upper level has 4 bedrooms. Master bedroom with Ensuite and a walk in closet and a step in closet. Updates kitchen Near to Highway 403, Costco,LyndenPark Mall, School, Park. Don't miss out on this opportunity to rent out this incredible house. (id:45725)
816 - 7 Smith Crescent
Toronto (Stonegate-Queensway), Ontario
"Queensway Park" A Sophistic Boutique Condo Next To Queensway Park with Easy Access To Skating Rink & Baseball Diamonds. 2-Storey Penthouse Suite With a Massive Private Terrace Equipped With Water Hose And Gas Bib for BBQ! 10'Ceiling High On Main Floor, Wide Plank Laminate Floor Throughout. Extremely large size bathroom with linen closet. Anyone's dream super large walk in closet. Stainless steel built-in Kitchen Appliances, Kitchen Island, Expansive Windows With Stunning Sunset View! Fully equipped exercise room, party room, roof top terrace, visitor parking and more. Minutes To Mimico Go, QEW, Sherway Gardens. Steps To Costco, No Frills, Shops & Restaurants. A perfect unit for a single or a couple to enjoy luxury condo living. (id:45725)
964 Acres See Schedule "a", See Schedule "a"
Geraldton, Ontario
*** TRULY SPECTACULAR PROPERTY -ONCE IN A LIFETIME OPPORTUNITY-*** HUGE 964 ACRES of patented land fronting on Barton and Hardrock Bays on beautiful Kenogamisis Lake, only minutes off the Trans Canada Hwy 11. World Class hunting and fishing. The property very close to the Town of Geraldton.Property includes abundant undeveloped aggregate deposits and is close to the developing 1.5 billion Greenstone Gold Mine. httus://www.greenstonegoldmines.com->greenstone.ca Land has Potential for waterfront development, forestry, mining and aggregate. Can be sold together with another 26 acre property to provide a second access over crown land to the Town of Geraldton. Land Will Be Sold With Surface Rights Only. Buyer to be responsible for conducting its own due diligence with the Municipality of Greenstone and all related entities. Call a Listing Agent for Further Details. (id:45725)
65 Trailview Drive
Kitchener, Ontario
Welcome to 65 Trailview Drive! Nestled on a quiet street in the heart of Forest Heights. This spacious 5-level backsplit home offers a bright main floor with large windows, a formal living room for entertaining special guests, a powder room, and main floor laundry. The upper level boasts all hardwood floors complemented by an oak banister and spacious staircase. Show off your culinary skills in the formal dining room adjacent to the well-appointed kitchen with ample cabinetry and counter space. The professional finished oak cupboards and walls extend to a warm and cozy family room with oak-paneled walls and dark hardwood floor. Step out to the newly rebuilt deck (2022) with hook up for a natural gas BBQ. Also overlooking the backyard is a separate dining area for casual dining. Upstairs you’ll find three large bedrooms. The oversized primary bedroom includes a walk-in closet and a private ensuite bathroom with a shower. Downstairs you'll find a sizable bright rec room and adjacent private office, with a lower level fitting a pool table or the exercise room of your dreams. The walk-out basement opens to the 3-season sunroom and accesses the nature lover's paradise of a backyard featuring professionally landscaped gardens. The fully fenced yard provides a secure area for kids and pets, with private gate directly into the forest behind the property. Trailview Park offers scenic trails and provides abundant options for outdoor activity. Additional features of the home include a roof replaced in 2010 with 40-year warranty and the option for many existing furnishings to be included at the buyer’s request. Don’t miss your opportunity to live in this family friendly neighbourhood with excellent schools and a prime location. All appliances included: washer and dryer, dishwasher, stove, and fridge. Schedule your private showing today. Viewed by appointment only - no open houses. (id:45725)
Lot 2 - 455 William Street
Niagara-On-The-Lake, Ontario
Situated in the vibrant heart of Old Town Niagara-on-the-Lake, this 60ft x 110ft lot offers a rare opportunity to build a custom home that combines natural beauty and urban convenience. This property is adjacent to and overlooks a scenic wooded area. Nestled in a sought-after neighborhood, its just a short stroll from Lake Ontario, waterfront parks, and the beach. Conveniently located near main street shops, dining, wineries, theatres, and North America's oldest golf course. Taxes are yet to be established, and utilities are available at the lot line. (id:45725)
60 Greene Street
South Huron (Exeter), Ontario
TO BE BUILT // Welcome to the Payton Model Built by VanderMolen Homes, Inc., this home showcases a thoughtfully designed open-concept layout, ideal for both family gatherings and serene evenings at home. Featuring a contemporary farmhouse aesthetic, the home seamlessly blends modern elements, such as two-toned kitchen cabinets and light quartz countertops, with timeless charm, evident in its dark exterior accents and inviting interior color palette. Spanning just over 1,500 square feet, this home offers ample living space, with the family room effortlessly flowing into the dinette and kitchen, extending to the covered back deck. The main level is further complemented by a convenient two-piece powder room and a dedicated laundry room. Upstairs, the modern farmhouse theme continues in the primary bedroom, featuring vaulted ceilings, a sleek ensuite with contemporary fixtures, and a generously sized walk-in closet. Completing the upper level are two additional bedrooms, sharing a well-appointed full bathroom, ensuring comfort and convenience for the entire family. Additional features for this home include: High energy-efficient systems, 200 Amp electric panel, sump pump, concrete driveway, fully sodded lot, covered rear patio (10ftx20ft), separate entrance to the basement from the garage, basement kitchenette and bathroom rough-ins. Exeter is home to numerous parks & hiking trails, as well as golf courses, schools, and shopping. It's only 40 minute away from north London, and 25 minutes to the beautiful shores of Lake Huron. Taxes & Assessed value yet to be determined. Please note that pictures and/or virtual tour are from a previously built model and are for illustration purposes only. Some finishes and/or upgrades shown may not be included in this model specs. (id:45725)
Main - 11 Telegraph Street
Brampton (Heart Lake East), Ontario
Stylish & Brand New Studio Apartment in Heart Lake East!Welcome home to this bright, completely new, and private main-floor studio apartment. Featuring a modern kitchenette with brand-new appliances (cooktop, fridge, hood exhaust, sink), a private 3-piece bathroom, and the convenience of your own in-unit laundry, this space is perfect for a professional or student seeking comfort, privacy, and modern living.Enjoy a separate, private entrance and optional access to additional basement storage space (ideal for extra belongings or gearavailable upon request).Located in a safe and convenient neighborhood, you'll have easy access to Hwy 410, excellent public transit, Turnberry Golf Course, Trinity Common Shopping Mall, and Heart Lake Conservation Area. Just a 20-minute drive to Toronto Pearson Airport and approximately 40 minutes to downtown Toronto.Competitively priced with parking includeddon't miss out! (id:45725)
3538 Aquinas Avenue
Mississauga (Churchill Meadows), Ontario
Stunning Detached Home Featuring 4+2 Bedrooms And 5 Bathrooms In The Heart Of Churchill Meadows! Enjoy 9Ft Ceilings, New Hardwood Flooring, Fresh Paint, And A Fully Upgraded Kitchen With Pot Lights Throughout. Brand New Bathrooms Add A Luxurious Touch, While The Bright Yet Warm And Airy Feel Of The Home Creates An Inviting Atmosphere. Includes A Whole Home Water System For Added Comfort And Quality. Exterior Boasts Beautiful Stone Interlocking All Around, A Two-Car Garage, And An Extended Driveway With Parking For Three Additional Vehicles. Conveniently Located Near Major Highways, Restaurants, Parks, Schools, And Places Of Worship. Roof Replaced In 2023. Truly A Turn-Key Property You Don't Want To Miss! (id:45725)
6665 Main Street
Whitchurch-Stouffville (Stouffville), Ontario
This Beautifully Updated Home Features a Brand-new Kitchen with Modern Finishes, New Flooring, Fresh Paint and New Roof. The Fully Finished Basement Was Recently Updated & Offers Generous Living Space with Large Above-Grade Windows that Bring in Plenty of Natural Light. Located in a Highly Desirable & Family Friendly Neighborhood, this Home Combines Quality Upgrades with an Ideal Setting Close to Schools, Parks and Many Other Amenities. Don't Miss out this Charming, Move-in Ready Property! (id:45725)
447 East Avenue Unit# B
Kitchener, Ontario
Newly built (1 year old) lower level apartment in the East Ward neighbourhood which is unbelievably bright. 2 good sized bedrooms with big windows and walk-in closets. Full sized, stainless appliances, 9 foot ceiling height, in-suite, private laundry. In-floor radiant heat and unit has ductless air conditioning. Great elementary Schools (Sheppard Public and St. Annes). Walking distance to LRT and bus (87 Walk Score). No parking. Utilities extra. Freshly painted. (id:45725)
430 Alder Street E
Haldimand (Dunnville), Ontario
Are you searching for a turnkey home? You wont want to miss out on this fully renovated 3 bed, 2 bath, stunning 2-storey home in the heart of Dunnville. The 1330 sq ft of finished living space offers the perfect blend of charm and modern comfort. Upgrades include a new steel roof, windows, doors, flooring, appliances, electrical, plumbing, HVAC, insulation, drywall, siding, and much more. Enjoy a custom kitchen with quartz countertops, stylish baths, and second-floor laundry. Step out front to fresh landscaping, brand-new concrete driveway & walkway, and covered porch or head to the spacious backyard to unwind on the 14x21 wooden deck or in the updated 20x18 two-car garage. Conveniently located within walking distance to shops, schools, parks, hospital, and the Grand River, with just a 40-minute commute to Hamilton. Unfinished basement provides ample storage and houses utilities. A rare move-in ready opportunity in a mature, tree-lined neighbourhood! (id:45725)
325 - 1 Jarvis Street
Hamilton (Beasley), Ontario
Discover city living redefined at 1 Jarvis, In The Heart of Hamilton. This exquisite 1-bed, 1-bath suite radiates sophistication with its modern finishes, and a well designed kitchen for maximum storage with soft close cabinetry and quartz countertops The expansive 318 sq ft open terrace, where you can bask in the sun and unwind. Indulge in the vibrant neighborhood, with eclectic shops, delectable eateries, and lush greenery just moments away. The building offers state of the art amenities, including a chic party room, rejuvenating yoga studio, fitness center, and inspiring co-working space. Walking distance to transit, Go station. Experience unparalleled comfort with dedicated building management committed to your satisfaction. (id:45725)
2 Big Canoe Drive
Georgina (Sutton & Jackson's Point), Ontario
Welcome to this Beautiful, Sun-Filled and Spacious 4 Bedrooms + Office Modern Detached Home. This Kingsport Model was custom designed and architected specifically for this Corner Lot with an Additional Large Covered Porch on the side of the House. Extra Long Driveway with No Side Walk! It truly is one of the best floor plans available in this community! The house is ideally situated in Sutton's new, vibrant and rapidly growing community and was built by an amazing Briarwood Developments. Thousands spent on Upgrades and Stylish Enhancements, including rich hardwood flooring, premium tiles, smooth ceilings, custom blinds and drapes, pot lights, crown moldings and 9-ft ceilings on the main floor. Large Gourmet kitchen includes a top-of-the-line stainless steel appliances, a centre island, quartz countertops, pot lights, a spacious breakfast area, large pantry and a walkout to a generous backyard perfect for entertaining or relaxing. The primary bedroom is a true retreat, featuring atray ceiling, huge walk-in closet, and a luxurious 4-piece ensuite with glass shower and freestanding tub. The second bedroom features its own private 4-piece ensuite, while the third and fourth bedrooms share a Jack-and-Jill 5-piece bathroom, offering both comfort and privacy for the whole family. Natural light floods the home through large windows and vaulted ceilings further enhanced by the corner lot location, creating bright and inviting spaces throughout. The open-concept layout is both functional and stylish and is ideal for growing families or hosting guests. The Perfect Blend of Luxury, Comfort and Convenience! Perfectly located just a 10-minute drive to Highway 404 for an easy commute, this home is also walking distance to all essential amenities including grocery stores, Shoppers Drug Mart, LCBO, banks, top-rated schools, parks, walking trails and the beautiful shores of Lake Simcoe! (id:45725)
Cottage - 150 Farlain Lake Road E
Tiny, Ontario
Move right in to this renovated 3 bedroom cottage with the coveted west facing view over the lake. Enjoy the sunny days and the spectacular sunsets from the large front deck. The sandy shallow waterfront is perfect for young families. The front deck is big enough for lounge chairs, a barbeque and a large dining area. There is a direct gas supply for the barbeque. The front sunroom is surrounded by floor to ceiling glass doors and has a vaulted pine ceiling. The kitchen is renovated and has newer appliances, a hood fan, and a view of the lake. The kitchen has an eat in area and high vaulted pine ceilings. The cozy living room has a wood burning stove, wall mounted gas heater and high vaulted ceilings. Two of the bedrooms in the upper area have bunk beds and vaulted ceilings. The primary bedroom has broadloom flooring and is located beside the 4 piece bathroom. There is a large detached garage with room for 1 car and loads of storage. There is also a loft bedroom above the garage with its own gas fireplace. Located under 15 minutes from Penetanguishene. 148 and 152 Farlain are available as well, if you want to create a family compound. That is what the current owners did. Note agreement attached for owners of 152 Farlain shared driveway. There is a short video attached to the listing that you can view. (id:45725)
104 - 47 Hastings Street
St. Catharines (Oakdale), Ontario
Silvergate Homes, one of Niagaras most respected new home builders with nearly 40 years of experience, presents a rare opportunity to own at Merritton Mills, a contemporary 5-floor condominium development in the heart of St. Catharines, Ontario. This listing features the Greenlane model, a thoughtfully designed one-bedroom, one-bath suite offering 657 sq. ft. of stylish, efficient living space located on the ground floor. Just seconds from Highway 406 with quick access to the QEW, Merritton Mills is close to the Pen Centre, Brock University, shopping, groceries, restaurants, and all essential amenities. This vibrant community offers the perfect balance of city living and natural beauty, connecting residents to the heritage of St. Catharines while providing easy access to nearby small towns, wineries, theaters, craft brew-shops, local universities, and malls. Suites throughout the building range from 657 to 1,143 sq. ft. and include open-concept layouts, gourmet kitchens, large windows, in-suite laundry, and flexible living spaces designed for todays lifestyle. Residents will enjoy premium amenities including a lobby, party room, gym, and rooftop terrace. Storage lockers and underground parking are available for purchase, with one parking spot included (underground or above ground) and all parking roughed in for EV charging, available as an upgrade during selections. Maintenance fees are approximately $0.65 per sq. ft., excluding hydro and water. Occupancy is expected in 2026. This development is ideal for both investors and end users, with many units available now. See the attached list of features and finishes, and reach out today for more information and to explore all available options at Merritton Mills. (id:45725)
18 Fresnel Road
Brampton (Northwest Brampton), Ontario
Welcome to 18 Fresnel Road, Brampton Step into this beautifully maintained 3-bedroom townhouse, ideally situated in a sought-after Brampton neighbourhood. Just 4 years new, this modern home offers a seamless blend of style and functionality, perfect for families or professionals alike. The main floor features rich hardwood flooring throughout, creating a warm and inviting atmosphere. Enjoy cozy evenings by the fireplace in the spacious open-concept living and dining area an ideal setting for entertaining or relaxing. The upgraded kitchen is a chefs delight, boasting sleek cabinetry, premium finishes, and ample counter space to inspire your culinary creativity. Upstairs, three generously sized bedrooms provide comfort and privacy, perfect for growing families or hosting guests. Step outside to a fully fenced backyard, offering a private outdoor retreat ideal for summer barbecues or quiet evenings. Additional highlights include a single-car garage with convenient driveway parking, making everyday living easy and efficient. Don't miss the opportunity to call this beautiful townhouse your home (id:45725)
110 - 1 Upper Duke Crescent
Markham (Unionville), Ontario
Bright & Spacious 1050 S.F. Corner Unit At Rouge Bijou By Remington. 2 Bed + Den (W/Window & French Doors Can Be 3rd Bdrm) High 10' Ceilings & Hardwood Flooring Throughout. Extended Kitchen Cabinets W/Quartz Countertop, Backsplash & Valance Lighting. Marble Vanity Top In All Baths. Primary Bdrm W/4Pcs En-Suite & W/I Closet. Large 280 S.F Covered Patio. Amenities: Concierge, Gym, Guest Suites, Party Room, Virtual Golf & More! **Markville Secondary School (2/739)**. S/S Appl (Fridge, Stove, Dishwasher, Range Hood). Washer & Dryer. All Existing Window Coverings. 1 Parking Spot & 1 Locker Included. Steps To Viva Bus Station, Downtown Markham Shopping & Restaurants. Close To Go Train, Hwy 404 & 407. (id:45725)
72 Hill Drive
Trent Lakes, Ontario
Welcome to a lovely neighbourhood on Lower Buckhorn Lake, a part of the Trent Severn Waterway giving you unlimited boating, swimming and fantastic fishing. Offering a well-maintained bungalow hosting an open concept kit/din/living area with walk out to a lakeside deck. This home has 3 bedrooms (one being used as an office), primary bedroom has a walk-out to your own lakeview deck, 4pc bathroom, main floor laundry and a closed in porch for walk in convenience. Lots of storage in the full size, full height crawl space. Outside the grounds have perennial gardens and tall mature trees giving you privacy. Tiered decking for entertaining lets you enjoy the breath-taking view while listening to nature. 96 feet of southern exposure on a large lot with lots of room to do more! Truly a Muskoka feel. Located on a municipal year-round road just minutes from the hamlet of Buckhorn offering dining, shopping, a pharmacy, post office, hardware store and medical building. Move in ready for your family to enjoy! Come and rejuvenate. (id:45725)
17 Erie Avenue N
Fisherville, Ontario
ATTENTION - all Renovators, Flippers or Investors - check out this unique, interesting & unbelievably priced property located in Fisherville - an engaging, rural rooted Haldimand County hamlet - 40/45 min commute to Hamilton, Brantford & Hwy 403 - 15 mins SW of Cayuga’s amenities - in-route to the beaches of Lake Erie. Former commercial type property is now recognized as full residential boasts 0.28ac incs 75ft of frontage on Erie Street N. extends to 175ft extra deep rear yard enjoying new treated wood perimeter fencing-2024 abutting ball diamond, outdoor arena/covered pavilion & large public playground/park. Incs attractive, solid building enhanced with brick exterior, sided gable ends & metal roof-2017 introducing 3745sf of above grade living area includes tastefully renovated 583sf 2 bedroom upper level apartment unit ftrs open concept, freshly painted kitchen cabinetry & new countertops accented w/new low maintenance flooring continues to west wing 4pc bath & laundry room. Now for the intriguing part - the 3162sf main level which has been completely gutted w/perimeter walls studded, insulated & vapour barrier incs re-built/shored up foundation-2023/24 w/majority of spray foam insulated crawl space & walls. Main floor blank canvas presents 5-6 huge rooms which can be incorporated into 2-3 residential apartment units depending on the choice of design. Extras - 360sf attached garage ftrs insulated, new plywood clad interior walls/ceilings & new metal roof-2024, separate 125 amp hydro services (breakers), 5000 gal water cistern, n/gas furnace, well functioning septic system, concrete driveway - even gas BBQ connection. Price reflects finishing required! Unlimited possibilities for the person with vision! (id:45725)
3 - 4950 Rathkeale Road
Mississauga (East Credit), Ontario
Location Location! Newly renovated! Beautiful & Well Maintained 3 Storey Condo Townhome With 3 Bedrooms, Upgrade with Three Full Baths. Main Level Spacious Living Room Walk Out To Wooden Terrace, Separate Dining Rooms. Bright Kitchen. Lower Level Office Spacious Above Ground, Walk Out to Backyard With 3 Piece Washroom, perfect for Work From Home Office Space. New Paint all Floor. Fenced, Private Backyard. Access To Garage From House. Close To All Schools, Shopping Plaza, Erindale Go Station, Public Transit, Credit Valley Hospital, Hwy 403, Erin Mills Town Centre, Mississauga Transit, Desired Schools, Etc. (id:45725)
27 Morris Court
Brampton (Toronto Gore Rural Estate), Ontario
ABSOLUTLY STUNNING CUSTOM BUILT 9200 SQ.FT. AS PER DRAWINGS. BUILT ON 2.07 ACRE ESTATE LOT, EXTERIOR STONE AND PRECAST STUCCO. CITY WATER AND SEWER. SPICE KITCHEN WITH B/I STOVE, MICROWAVE, GAS COOKTOP & STAINLESS STEEL REFRIGERATOR. FAMILY SIZE MAIN KITCHEN, FAMILY ROOM WITH OPEN CONCEPT AND OPEN TO ABOVE CEILING, FORMAL DINING ROOM AND LIVING ROOM HAVE WAFFLE CEILINGS. MASTER BEDROOM HAS COFFERED CEILING, POT LIGHTS 14FT. HIGH CEILING, ELECTRIC FIREPLACE, CLOSET ORGANISERS AND W/O TO BALCONY. HIS AND HER WALKIN CLOSET, SOAKER TUB. ON QUIET COURT LOCATION. VERY LONG PAVED DRIVEWAY. VERY LARGE MODERN BILLO STONE INTERLOCKING PATIO. SEPARATE ENTRANCE TO BASEMENT PLUS WALK UP TO THE PATIO. CROWN MOULDINGS THROUGOUT, POT LIGHTS, WAIN SCOTTING, SCARLET O'HARA SEE THROUGH STAIRCASE WITH GLASS RAILINGS. ADVERTISE WITH LISTING BROKERAGE PERMISSION ONLY. (id:45725)
1a - 75 Lapointe Boulevard
Russell, Ontario
Welcome to this tastefully updated 3-bed/1-bath, upper unit condo, located in the heart of Embrun. Offering an impressive amount of space, and rarely offered 2 car parking, this home is perfect for first-time buyers, downsizers, or anyone looking to enjoy what this quiet location has to offer. Step into a bright, open-concept living and dining area boasting large windows, new vinyl flooring, and an electric fireplace - a perfect space for relaxing or entertaining. The functional kitchen features ample storage and workspace, with large patio doors leading to your private balcony. The primary bedroom is spacious, and offers a custom closet system, and the other two bedrooms are perfect for whatever your lifestyle may need either a home office, guest room, or growing family space. Additional storage locker located in the backyard, along with plenty of storage in the unit. Located close to the elementary school, public library, as well as parks, and amenities along Notre Dame, this condo offers the perfect blend of small-town charm and modern convenience. Don't miss this opportunity to own a spacious and affordable home in the growing community of Embrun. (id:45725)
71 Hunter Road
Orangeville, Ontario
Nestled in a family-friendly area with convenient access to schools, parks, and local amenities, 71 Hunter Road is a true gem with approximately 2,549 sqft of total living space that seamlessly blends style and practicality. The open-concept main floor sets the stage with warm hardwood floors and a bright, welcoming living area. The dining space connects effortlessly to the updated kitchen, boasting stainless steel appliances, sleek countertops, ample cabinetry, and a stylish backsplash. With direct access to a raised deck, the kitchen is perfectly suited for both casual family meals and entertaining. This level also features two comfortable bedrooms, each thoughtfully designed to provide privacy and relaxation for family members or guests. Upstairs, the expansive primary bedroom serves as a serene retreat, with large windows that flood the space with natural light. Custom built-in wardrobes maximize storage, while the walk-in closet and 3-piece ensuite add to its appeal. The fully finished lower level caters to both leisure and functionality. A cozy family room invites you to unwind, while a versatile fourth bedroom, currently utilized as a home office, provides space for work or study. Families will especially appreciate the unique recreation room, complete with a private rock wall and jungle gym, offering endless fun for children. The outdoor space is equally impressive. The deck is perfect for hosting summer gatherings, and the sparkling saltwater inground pool promises endless enjoyment. With no neighbours behind and low maintenance landscaping, the backyard offers a peaceful and private escape. (id:45725)
916 - 461 Adelaide Street W
Toronto (Waterfront Communities), Ontario
Welcome to Fashion House Condos where style meets convenience in the vibrant Heart of Toronto's Entertainment District! This modern 1 Bedroom, 1 Bathroom suite offers a sleek open-concept layout with floor-to-ceiling windows, a functional kitchen with stainless steel appliances, and a spacious living area perfect for entertaining or relaxing. Enjoy RARE Parking and Locker included - a true bonus downtown! Residents love the building's iconic rooftop pool with stunning city views, 24/7 concierge, gym, and unbeatable location steps to King West, top restaurants, nightlife, shopping, transit, and more. Perfect for first-time buyers, young professionals, or savvy investors. Don't miss this opportunity to own in one of Toronto's most sought-after addresses! (id:45725)
1156 Potter Drive
Brockville, Ontario
Welcome to Stirling Meadows! Talos has now started construction in Brockville's newest community. This model the "Jubilee" a Single Family Bungalow features a full Brick Front, exterior pot lights and an oversized garage with a 12' wide insulated door. Main floor has an open concept floorplan. 9' smooth ceilings throughout. Spacious Laurysen Kitchen with under cabinet lighting, crown molding, backsplash, pot lights and quartz countertops & a walk in corner pantry for added convenience. 4 stainless appliances included. Open dining/living with an electric fireplace. Patio door leads off living area to a covered rear porch. Large Primary bedroom with a spa like ensuite and WIC with built in organizer by Laurysen. Main floor laundry and 2 additional bedrooms complete this home! Hardwood and tile throughout. Lower level finished rec room as an added bonus! Central air, gas line for BBQ, rough in plumbing in bsmt for future bath and Garage door opener included too! Summer occupancy. Photos are artists renderings. Measurements are approximate. **EXTRAS** Brand New Construction - Fall 2025 Occupancy (id:45725)
2850 Prince Of Wales Drive
Ottawa, Ontario
Prime 1.96-acre development reserve parcel with excellent exposure along Prince of Wales Drive, just south of Fallowfield Road. Previously used for residential purposes; the house has been removed. While residential use is permitted, surrounding zoning suggests light industrial (IL) may be more appropriate, subject to rezoning approval. Rural services in place, including well, septic, hydro, and Bell service on site. A versatile opportunity in a rapidly developing area. (id:45725)
4302 Mayflower Drive
Mississauga (Hurontario), Ontario
Welcome to 4302 Mayflower Drive; a well-maintained 3+2 bedroom detached home in a prime Mississauga neighbourhood near Eglinton & Hurontario. This functional layout features hardwood floors on the main level, a separate living and dining area, and a cozy family room with a wood-burning fireplace. The kitchen includes updated finishes, ceramic flooring, and a walkout to a private, fenced backyard with a mature cherry tree. Upstairs offers three spacious bedrooms, including a primary with large closet and 3-piece ensuite. The fully finished basement, accessible through a separate side entrance, includes two bedrooms, two 3-piece ensuite bathrooms, and a second kitchen ideal for extended family or income potential. One of the bedrooms also features concealed kitchenette rough-ins, offering potential for a self-contained studio. Rough-in plumbing for a future bathroom is also present in the garage. Double garage, 4-car driveway, and located on a quiet street close to top schools, Square One, parks, transit, and Hwy 403/401. (id:45725)
52 Beckett Drive
Brantford, Ontario
Welcome to 52 Beckett Drive, located in one of Brantford's most desirable neighborhoods! This stunning 4-bedroom, 3.5-bathroom home is perfect for growing families and those who love to entertain. As you enter, you're greeted by a spacious family room that flows seamlessly into a formal dining room, separated by charming barn doors ideal for hosting dinner parties with 8+ guests. The modern kitchen is a chef's dream, showcasing a striking blend of white and black cabinetry with soft-close doors, granite countertops, subway tile backsplash, a pantry, and a breakfast bar for casual dining. Double doors from the kitchen lead to a large, fully fenced backyard, complete with a deck, that creates a perfect outdoor oasis for entertaining or relaxing. The main floor also features a convenient laundry/mudroom and a powder room for added functionality. Upstairs, the spacious primary bedroom offers a walk-in closet and a luxurious 3-piece ensuite with a glass shower. Two additional well-sized bedrooms and a beautifully updated 4-piece bathroom complete this level. Need more space? The finished basement has you covered with a bonus area featuring cabinetry, a recreation room, an additional bedroom, a den, and a 3-piece bathroom, plus plenty of storage space. (id:45725)
5117 - 70 Temperance Street
Toronto (Bay Street Corridor), Ontario
Rarely Luxury 2Br + 1Study and Two Bath Great Open View Condo Unit In the Heart Of Downtown Financial District! Spacious Bright Living Space, Higher Level W/ Walk Out Balcony To Unobstructed City View. Open Concept Living Space To Kitchen, 9' Ceiling, Laminate Floor Thru-Out, High-End Modern Kitchen B/I Appliances. 24 Hours Concierge, Facilities Include Virtual Golf Room, Gym, Party and Guest Rooms etc. Amazing Location, Close To Eaton Center, City Hall, Steps To Ttc/Path, Hospitals & Toronto's Best Restaurants. (id:45725)
2003 - 195 Mccaul Street
Toronto (Kensington-Chinatown), Ontario
Be the First to Live In This Stunning, Never Before Occupied Penthouse Suite offering +900 sq ft of interior space and a rare 385 sq ft Private Terrace with Unobstructed West-Facing views-Perfect for Morning Coffee, Evening Dining, or Simply Soaking in the Skyline. This Premium Three-Bedroom Layout Combines Modern Design with Luxury Finished: 9' Ceilings, Floor-to-Ceiling Windows, Exposed Concrete Walls and Ceilings, Gas Cooking, and Sleek Stainless Steel Appliances. Bright, Airy, and Impeccably Styled, This Suite Defines Contemporary Urban Living. Located in the Heart of the City, You're Steps from The University of Toronto, OCAD, The Dundas Streetcar, and St. Patrick Subway Station. Enjoy Walking Access to Baldwin Village, The AGO, and some of Toronto's Best Restaurants, Bars & Shops. Residents enjoy Top-Tier Amenities Including Sky Lounge, Concierge, Fitness Studio, and a Sprawling Outdoor Sky Park with BBQ's, Dining, and Lounge Spaces. This is the Ultimate Downtown Lifestyle - Welcome Home (id:45725)
82 Dalhousie Street Unit# 2705
Toronto, Ontario
1 Bedroom unit with Floor to Ceiling Windows located In Church-Yonge Corridor. Everything you need is at doorstep. En-suite Laundry. Minutes to Toronto Metropolitan (Ryerson) University, U Of T, Eaton Centre, Yonge-Dundas Square, City Hall, Groceries, Shops, Restaurants and many more. (id:45725)
215 - 21 Park Street E
Mississauga (Port Credit), Ontario
Luxurious 1 Plus Den Condo Unit with High End Finishes. Floor To Ceiling Windows, Large Balcony, LargeDen Can Be used as 2nd Bdrm/Office. 2 Washrooms, Modern Kitchen W/High End B/I Appliances.Backslash & Under Valence Lighting, First Class Building Amenities. Great Location, Steps To Go Station,Grocery Stores, Restaurants & Entertainment. Steps away to Waterfront Park. Also include One Parking &One Locker. This Unit offers everything you need ! 24Hr Concierge, Valet Parking, Fitness Centre W/Yoga Studio, Movie Lounge, Billiards & Game Room,Business Centre, Pet Spa, Guest Suite, Ev Charger (Electric Cars). (id:45725)
6 Gibson Avenue
Toronto (Annex), Ontario
Sought-after Gibson Avenue! A heartbeat away from Yonge Street, this deceptively large and charming solid brick home offers enormous potential. High ceilings, lots of windows and walkouts. The open concept living room and dining room lead into the kitchen, with a family room at the back walking out to the private garden and laneway at the rear. The second floor offers a spacious library (formally two bedrooms, wall easily restored) with wood burning fireplace and numerous built-ins, as well as a washroom/laundry room, and a bedroom overlooking the garden. The third floor primary bedroom offers a three-piece ensuite washroom, and a walkout to a spacious sundeck. Full unfinished basement. Attached townhome but only partially attached on the west side. Beautifully situated on a quiet street that dead ends at Ramsden Park! Current owners park on the street, however there is laneway access where parking can be created. Walk to Rosedale subway station, shops, and restaurants along Yonge Street. (id:45725)
1960 Alta Vista Drive
Ottawa, Ontario
Proudly situated on a generous 127.77 ft x 113.5 ft corner lot at the intersection of Roger Road and Alta Vista, this beautiful stone bungalow offers timeless curb appeal and exceptional living in one of Ottawas most prestigious neighbourhoods.The main level welcomes you with a large circular driveway and a bright, spacious interior featuring newly finished hardwood floors, a functional eat-in kitchen with new quartz counter top, dining room and a cozy living room complete with a charming wood-burning fireplace. The sun-filled solarium provides the perfect spot to unwind while overlooking the private yard. Two well-sized bedrooms and a tastefully updated full bathroom complete this level.The fully finished lower level offers incredible versatility with a third bedroom, another updated bathroom, an expansive recreation room, and ample storage space ideal for growing families or those seeking extra room to work, relax, or entertain.Outside, enjoy the tranquil setting of mature trees, green space, and privacy . Double car garage with inside access. This prime location is close to top-rated schools, hospitals, shopping, parks, and just minutes to downtown Ottawa. (id:45725)
45 Athabaska Road
Barrie (Holly), Ontario
Beautiful Home in the Desirable South West End of BarrieLocated in the popular South West end of Barrie, this charming home offers convenient access to all amenities and Highway 400. The open-concept layout features a spacious living area with a separate dining room and an eat-in kitchen, perfect for family gatherings and entertaining guests.Step inside to discover neutral decor complemented by high-quality laminate flooring throughout. The main level walks out to a large deck, ideal for outdoor entertaining, overlooking a fully fenced private yardperfect for kids and pets.The lower level boasts a separate family room with a rough-in for an additional bathroom, providing versatile space for relaxation or work-from-home needs. (id:45725)
3221 - 19 Western Battery Road
Toronto (Niagara), Ontario
Welcome to Zen King West in the heart of Liberty Village! This bright and functional 1 Bedroom + Den, 2-Bathroom unit offers 601 sq ft of open-concept living space with floor-to-ceiling east-facing windows, 9' smooth ceilings, and laminate flooring throughout. The enclosed den with a sliding door is ideal as a second bedroom or home office. The modern kitchen features quartz countertops, designer cabinetry, and stainless-steel appliances, while the spacious primary bedroom includes a 4-piece ensuite. Enjoy world-class amenities: a 3,000 sq ft spa with hot/cold plunge pools, steam room, massage rooms, and chromotherapy showers; a 5,000 sq ft fitness center; and a 200m Olympic-style rooftop running track with stunning skyline views. Located at King & Strachan with easy access to TTC, GO Train, Gardiner Expressway, and just steps to parks, the lake, shops, restaurants, and Toronto tech and financial hubs. Rogers high-speed internet is covered in the maintenance fees. (id:45725)
67 Alf Neely Way
Newmarket (Glenway Estates), Ontario
Welcome to 67 Alf Neely Way, a stunning and spacious family home nestled in one of Newmarket's most desirable neighborhood. This beautifully maintained property offers the perfect blend of style, comfort, and functionality. Step inside to discover an inviting open concept layout that seamlessly connects the main living spaces, ideal for both everyday living and entertaining. The heart of the home is the beautiful kitchen, featuring a large center island with granite countertops, ample cabinetry, and modern appliances perfect for home chefs and family gatherings. The generous living and dining areas are filled with natural light, offering plenty of space to relax and unwind. Upstairs, you'll find four large bedrooms, each thoughtfully designed with its own walk-in closet, providing plenty of storage for the whole family. With four bathrooms, including a spacious primary ensuite, theres no shortage of convenience or comfort. Located in a vibrant, family-friendly community, this home is just minutes from top-rated schools, parks, shops, restaurants, and all the amenities Newmarket has to offer. Easy access to public transit and major highways ensures a smooth commute. Don't miss your chance to own this exceptional home in a fantastic location perfect for growing families or anyone looking for space, style, and convenience! (id:45725)
4 - 357 Riddell Court
Newmarket (Gorham-College Manor), Ontario
Welcome to the best opportunity in Newmarket! This bright, sunny townhouse has low condo fees and is full of potential for first time home-buyers or renovators. This is located on a quiet family-friendly court and backs onto ravine and trees.The property has a great layout, fantastic bones and spacious rooms. Inside entry from garage into foyer. Living room has 11 foot high ceilings, large windows and walk-out onto deck. Potential to make an open concept kitchen-dining room. Oak hardwood floors could look fantastic with refinishing. The large, semi-ensuite bathroom has skylight and high ceilings. The finished rec-room has patio door to fenced yard. Close to HWY 404, shops, transit, rec-centre and schools. 1325 sqft (MPAC). Freshly painted. Furnace, A/C, Thermostat and Hot Water tank all 2025. (id:45725)
204 - 285 Crydermans Side Road
Georgina (Baldwin), Ontario
Welcome to affordable living! Cute and cozy 1+1 Bedroom, situated in popular Lyndhurst golf and park! Approximately 10 minutes from Lake Simcoe, and just under 15 minutes to the highway 404 extension! Backing onto Green space, enjoy this lot with no neighbors behind. Open concept home, one bedroom with a den! Updates include roof (re tarred) hot water tank owned, vinyl siding, vapor barrier and insulated below al approximately 2023. Enjoy walking trails, an inground pool, and just steps from a beautiful 18 hole golf course! This home is located on leased land. The lease from April 26th to October 26th is $3575.00 plus HST, with the opportunity to extend into the year, for additional cost. (id:45725)
191 Glen Cedar Road
Toronto (Humewood-Cedarvale), Ontario
Welcome to 191 Glen Cedar Road, ideally located in the heart of Cedarvale, north of Dewbourne. This beautifully maintained home features spacious principal rooms, a functional mudroom, a dedicated office off the dining area, and three generously sized bedrooms with ample closet space. Renovated bathrooms and a bright, updated basement with above-grade windows, halogen lighting, separate laundry room, cedar closet and a large storage/utility room add to the home's appeal. The backyard is a true summer retreat, complete with a large deck and an impressive sport court for kids. Want a main floor powder room ... no problem as there is plenty of room to do so. An excellent opportunity to establish your family in the highly sought after Cedarvale Neighborhood, close to top schools, shops, restaurants and with easy access to the 401. (id:45725)
16 Hollybank Way
Hamilton (Mount Hope), Ontario
Beautifully Upgraded Home in the Heart of Mount Hope's Sought-After Family Community. This 3+2 Bedroom, 2 Bath Residence Offers a Bright, Thoughtfully Designed Layout with Plenty of Space for Modern Family Living. Situated on a Quiet Street with Exceptional Curb Appeal and a Professionally Landscaped Yard, This Home is Truly Move-In Ready. Inside, You'll Find a Carpet-Free Interior with Oversized Windows That Fill Every Room with Natural Light. The Main Kitchen Features Granite Counters, Sleek Cabinetry, and an Open Layout That Flows Effortlessly Into the Living and Dining Areas Perfect for Entertaining. The Fully Finished Lower Level Offers a Full Second Kitchen, Two Additional Bedrooms, a Full Bath, and a Spacious Rec Room Ideal for an In-Law Suite or Multi-Generational Living. Additional Highlights Include a New A/C Unit, Updated 200 amp Electrical Panel, Water Filtration System, Fresh Paint, New Light Fixtures, and a Stylishly Designed Built-In Mudroom Offering Smart Storage Without Sacrificing Space. Step Outside to Your Private Backyard Oasis Featuring Two Custom Gazebos One Perfect for Dining or Lounging, and the Other Housing a Luxurious Bullfrog Hot Tub. Whether Hosting Guests or Enjoying a Quiet Evening, This Outdoor Space is Designed for Year-Round Enjoyment. All of This in a Safe, Family-Friendly Neighbourhood Surrounded by Parks, Trails, Top Schools, and Minutes from Hamilton Airport and Major Highways. This is the Move-In Ready Home You've Been Waiting For A True Gem in Mount Hope. (id:45725)
124 Claren Crescent
Huntsville (Stisted), Ontario
Welcome To 124 Claren Crescent, An Extraordinary Year-Round Retreat Nestled On The Pristine Shores Of Lake Vernon In Exclusive Ashworth BayRenowned For Its Upscale Waterfront Estates. Set On Over 2.5 Acres With 350+ Ft Of Private Shoreline, This Is Lakeside Living At Its Finest, Just Minutes By Car Or Boat To Downtown Huntsville. The Main Residence Is A Stunning Architectural Masterpiece Offering 4,100+ Sq Ft Of Refined Space With 4 Bedrooms, 3.5 Baths, Soaring Ceilings, Panoramic Lake Views & Designer Finishes Throughout. The Walk-Out Lower Level Is An Entertainers Dream With A Bright Rec Area, Wet Bar, Cozy Fireplace, Home Office & Room For Billiards Or Games. Professionally Landscaped Grounds Lead To A Custom Boathouse With Sleek Kitchenette, Eco-Washroom & A Sun-Drenched DockPerfect For Morning Coffee Or Golden-Hour Cocktails. Hosting Guests? The Private 2-Bed Guest Cottage Includes A Full Kitchen, Open Living Space, 3-Piece Bath & An East-Facing Balcony For Unforgettable Sunrises. An Inviting Front Deck & Heated Detached Garage Enhance The Experience, While The Spa-Style Wellness CentreFeaturing A Gym, Sauna, Hot Tub & Screened BalconyOffers Total Escape. Between The Main Home, Guest House, Boathouse & Spa, Youll Enjoy A Remarkable 6,104 Sq Ft Of Total Interior Living Space. Located On A Tranquil, Less-Travelled Stretch Of Lake Vernon With Direct Access To 40+ Miles Of Boating, This Is Muskoka Luxury Without Compromise. Guest House & Wellness Centre With Own Septic System & Generator ('23). Boathouse Upgraded With Kitchenette & Eco-Washroom ('23). Restoration Hardware Light Fixtures Throughout. (id:45725)
B - 83 Lorne Avenue
Quinte West (Trenton Ward), Ontario
FOR LEASE. Affordable 2 bedroom, 1 bath rental. Lower level basement unit with large windows. Unit has a shared common garage space for extra storage. Open concept living and dining areas plus functional kitchen. Tenant to pay 40% of gas, hydro and water/sewer. Conveniently located in the west part of town, close to amenities, schools and grocery/shopping. Rental application required for all applicants including: credit score, references, employment letter and valid government identification. Tenant to supply their own fridge and stove. Visit my website for further information about this listing. Immediate possession available. (id:45725)
98 - 3600 Colonial Drive
Mississauga (Erin Mills), Ontario
Gorgeous 3 Br/3 washroom beautifully renovated /upgraded condo townhouse with modern kitchen, new quartz countertop, new full washrooms, 2 car garage . Great location! Steps to Transit , near schools, Costco, Longo's Supermarket, Starbucks, Hiways ( 403-Qew) and many more...This exquisite property is nestled in Erin Mills offers perfect blend of modern luxury and practical convenience. Designed for comfort and lifestyle. Living /Dining room with hardwood floors, Laminate on 2nd level rooms and hallway on 2nd level is hardwood flooring. Complete with S/S Appliances ( Fridge Stove , Dishwasher, Microwave); Washer/Dryer; Finished basement with open concept ; Just move in! (id:45725)
307 - 135 Wynford Drive
Toronto (Banbury-Don Mills), Ontario
Luxury Rosewood Condo, Built By Greenpark, Offers 2 Bdrm W/2 Full Baths, Upgraded Flrs, Ceramic Flrs & Backsplash, Granite Counters, Stainless Appl's, 2 Walk-Outs To Balcony Surrounded By Beautifully Landscaped Grounds, Superb Amenities, Newly Painted and Professionally Cleaned. Close To Shopping Centres, Hwys, Parks, Schools, Golf Course, Ttc Express Bus To Downtown & Subway At Door Step. (id:45725)


