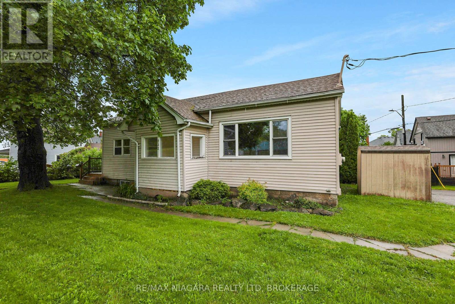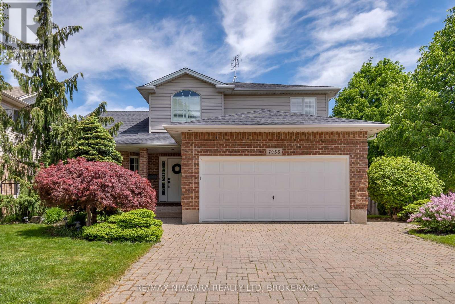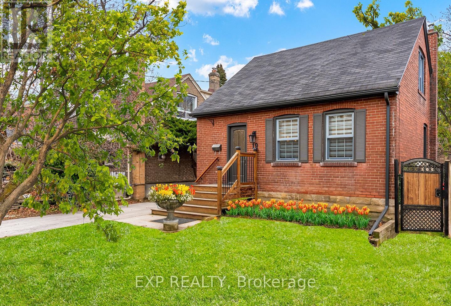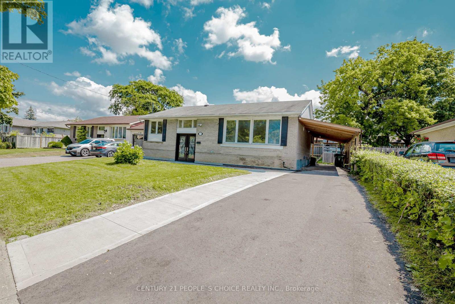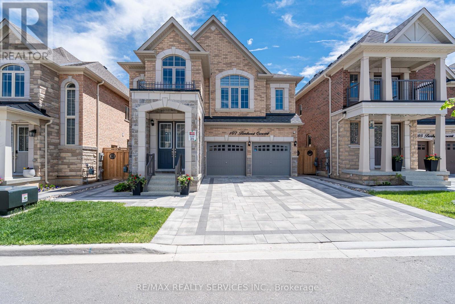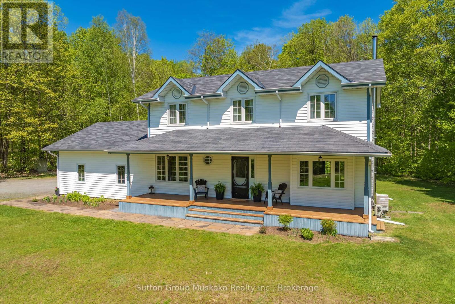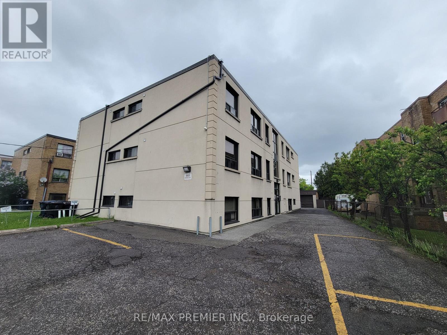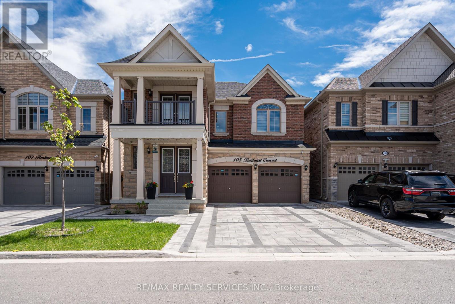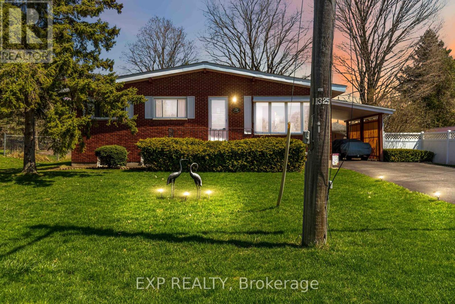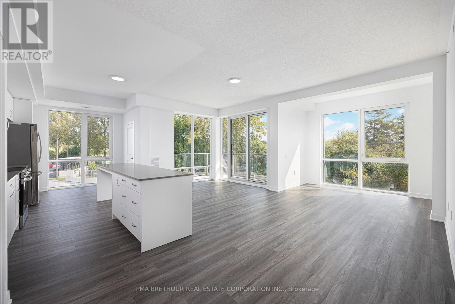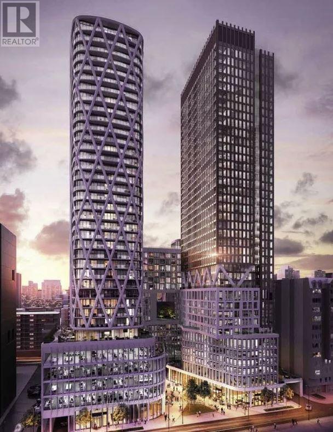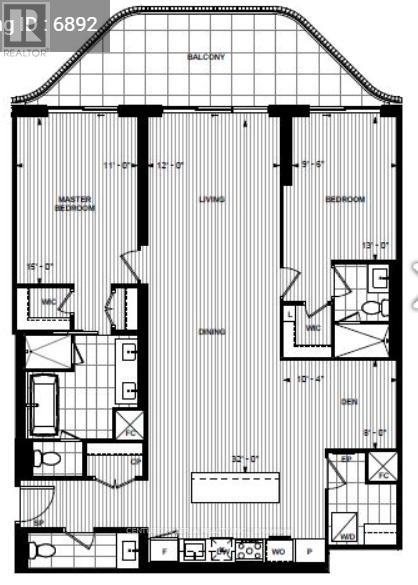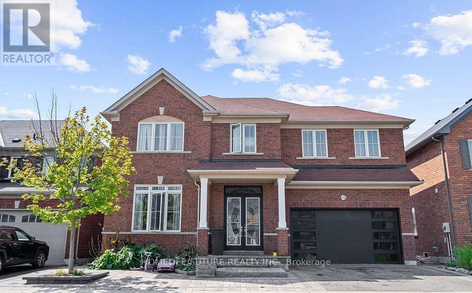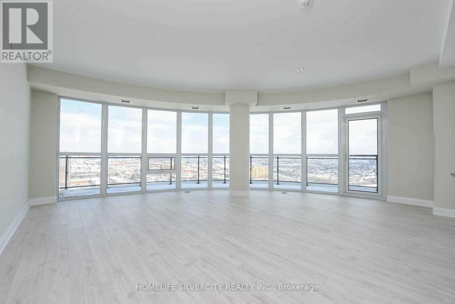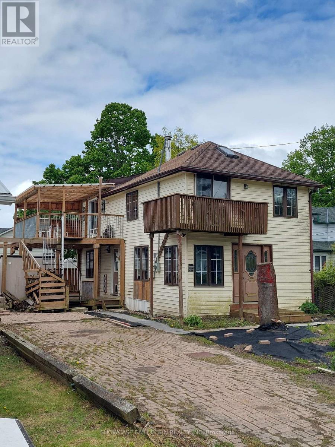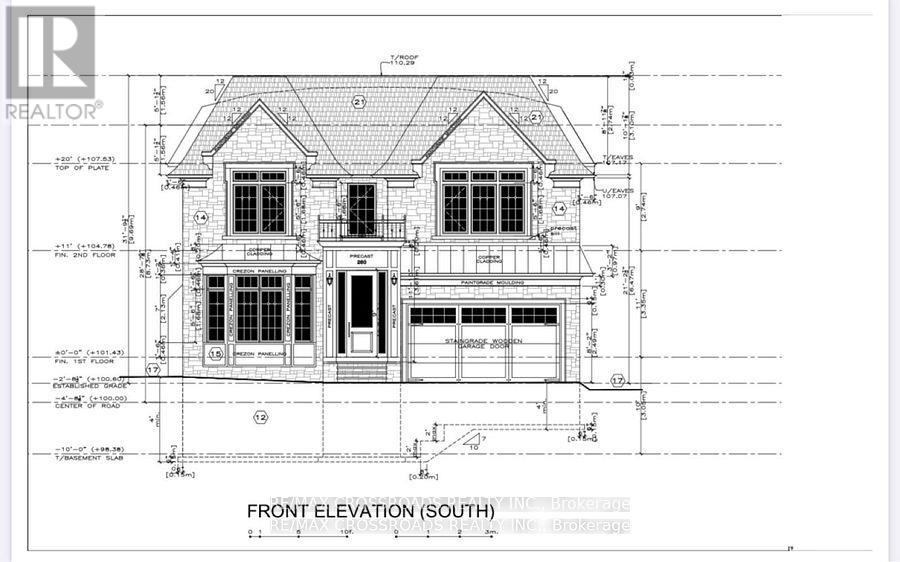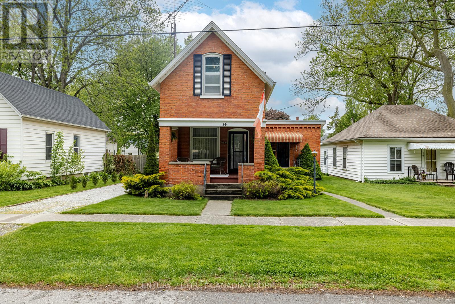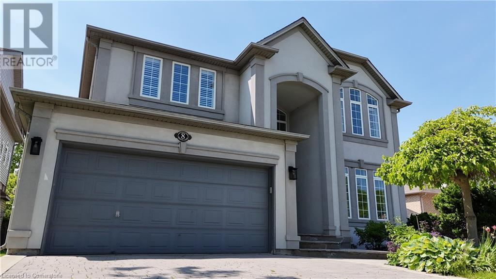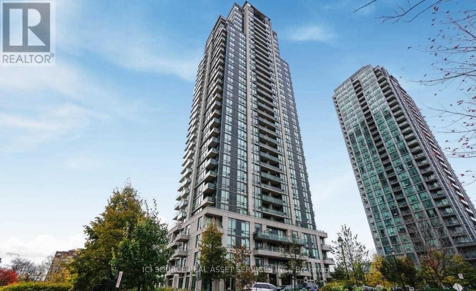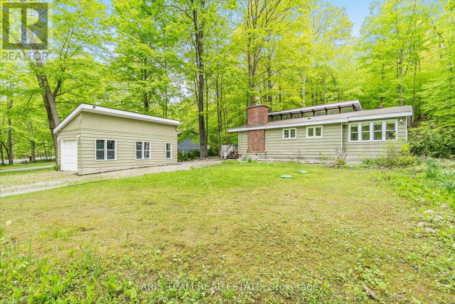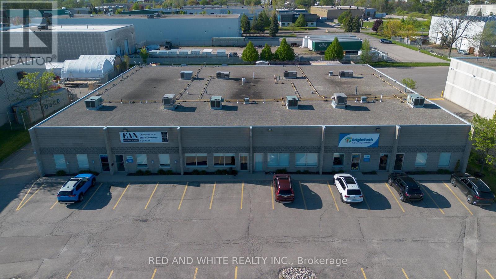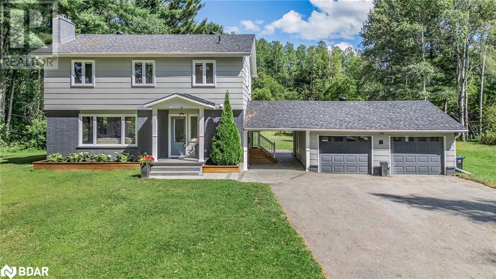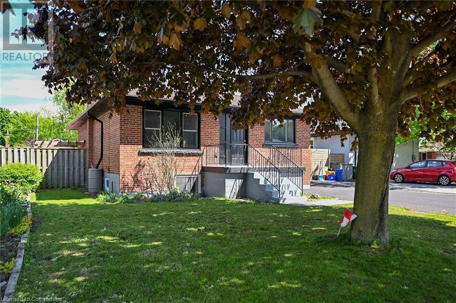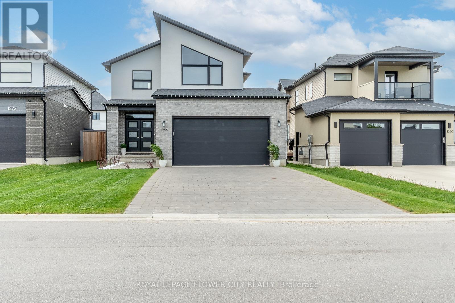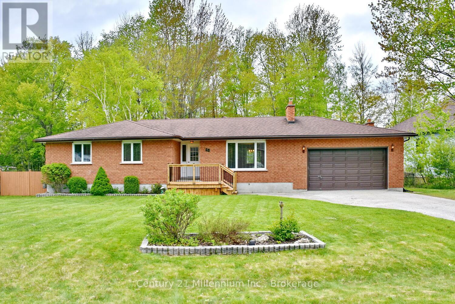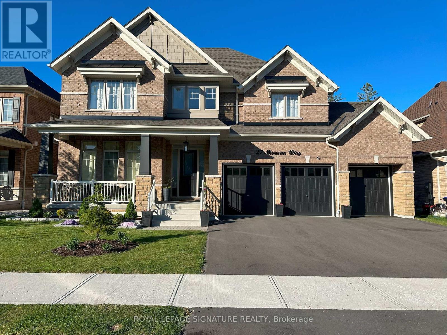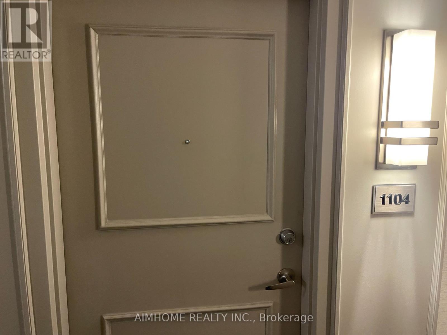232 Merritt Street
St. Catharines (Burleigh Hill), Ontario
Discover the perfect blend of convenience and comfort in this spacious bungalow, ideally situated in the heart of St. Catharines. With easy access to all transit routes and just moments away from two major highways, Brock University, the Pen Centre, and a plethora of amenities, this home offers unparalleled accessibility. Step inside to a bright and inviting main floor with hardwood flooring, featuring a generous eat-in kitchen, an oversized living room, three bedrooms, and a well-appointed four-piece bathroom. This layout is perfect for family living and entertaining. The lower level is a hidden gem, accessible from both the main home and a separate entrance. While it may require some finishing touches, its primed to be transformed into a two-bedroom in-law suite or additional living space to suit your needs. Plus, a conveniently located laundry room ensures ease of access for both units. Outside, the fully fenced and landscaped backyard provides a private oasis, complete with three storage sheds for all your gardening and outdoor needs. Parking is plentiful, making this property a fantastic option for families or those who love to host guests. Don't miss your chance to make this versatile bungalow your dream home. Schedule a viewing today! (id:45725)
7955 Harvest Crescent
Niagara Falls (Ascot), Ontario
Discover this beautifully updated two-storey home that seamlessly blends comfort, style, and entertainment. Step into the spacious main floor where natural light fills every corner. The large front room with vaulted ceilings provides endless possibilities for an elegant sitting area or formal dining space. A generously-sized kitchen offers abundant prep space and storage solutions perfect for daily meals and grand entertaining alike. Off the kitchen, you'll find a cozy den that serves as the ideal dedicated living room for family gatherings. The second floor houses three spacious bedrooms, each designed for comfort and relaxation. The generously-sized primary bedroom stands as your personal sanctuary, complete with large windows that flood the space with natural light and a convenient ensuite for ultimate privacy and convenience. The finished basement features a versatile rec room that adapts to your lifestyle - ideal for lounging, entertaining, or easily converted into a workout space. Step outside to the private backyard oasis where summer dreams come alive. The stunning inground pool takes center stage, complemented by a hot tub for year-round enjoyment. The interlocking patio provides ample space for outdoor dining and entertainment, all shaded by an elegant cabana for those sunny summer days. Both front and rear yards showcase professional landscaping with mature shrubs and hedges that provide natural privacy while creating beautiful color contrast throughout the seasons. Inground irrigation makes taking care of this beautiful property a breeze. This home has been thoughtfully updated with new hardwood flooring throughout the second level, professionally refinished hardwood on the main floor, and a completely refinished basement. The pool has also been enhanced with a new pool liner and filter. Convenience meets tranquility with easy access to the QEW for effortless commuting, while shopping and amenities remain close by for daily convenience. (id:45725)
3 Denbury Court
Whitby (Brooklin), Ontario
Tributes 'Virginia' model with 4+1 bedrooms, 5 baths & a fully finished basement! No detail has been overlooked from the manicured curb appeal with apron/stone driveway & landscaping ('23). Inviting foyer with soaring cathedral ceilings, extensive hardwood floors including staircase, crown moulding, upgraded trim & baseboards, pot lights, 9ft main floor smooth ceilings with extended door openings & more! Designed with entertaining in mind in the elegant formal dining room & living room with front garden views. Gourmet kitchen featuring ceramic floors, quartzite counters, backsplash, extended cabinets with under lighting, centre island & stainless steel appliances. The breakfast area with sliding glass walk-out to the backyard oasis with large deck & refreshing above ground saltwater pool, interlocking patio & gardens. Impressive family room with cozy gas fireplace surrounded with a custom built-in wall unit, bow window & backyard views. Upstairs offers an open concept den area & 4 generous bedrooms with new berber broadloom & great closet space. The primary retreat with his/hers walk-in closets & spa like 5pc ensuite. 2nd bedroom with 4pc ensuite. Room to grow in the fully finished basement with amazing above grade semi-walkout windows, 5th bedroom with 3pc semi ensuite, large rec room, bath rough-in & ample storage space. Situated in a highly sought after Brooklin community, steps to schools, parks, transits & downtown shops! (id:45725)
27 Oleander Crescent
Brampton (Heart Lake East), Ontario
Renovated 3 + 1 bedroom, 4 bath, detached home ( 1816 sqft + solarium + finished basement ) on a premium 35' X 100' lot in desirable Heart Lake ! Extensive renovations including an updated eat - in kitchen with stainless steel appliances, upgraded cupboards with pull outs and stone backsplash. Large master bedroom featuring a full 4 -pc ensuite bath and walk - in closet, mainfloor family room with brick fireplace and pot lights. Nicely finished basement with open concept rec room, 4th bedroom, 4 - pc bath, home office / den and R/I second kitchen with hook-ups ( good in-law suite potential ). High efficiency furnace, reshingled roof, vinyl windows, central air, central vac, crown mouldings, pot lights, mirrored closets, freshly painted throughout, spiral staircase and solarium addition with skylight. Professionally landscaped yard with large deck, desirable South exposure, mature trees, interlock front patio and walkway, four car driveway ( no sidewalk ), walking distance to three schools, Heart Lake Conservation area, shopping and quick access to HWY # 410. Priced below the two most recent sales on the same street, excellent curb appeal and shows well ! (id:45725)
19 Albani Street
Toronto (Mimico), Ontario
Delightfully Charming Home on a Spectacular 40 x 125 Ft Lot! It has been tastefully renovated with quality materials and craftsmanship over the last three years. Located on a quiet one-way street, it is perfect for young families or professionals looking to live in a thriving neighborhood. This solid, double-brick, detached house features 3 + 2 bedrooms and 3 bathrooms, 2 kitchens, and 2 laundries. The cozy sunroom has two entrances leading to a large backyard and a wrap-around concrete patio equipped with a gas BBQ. There is a separate entrance to a stylish basement apartment. The backyard is fully fenced. The oversized 1-car garage includes a workbench, and the concrete driveway can accommodate four cars. Enjoy the Cedar pergola and a Cedar double gate. The home boasts a new custom kitchen with newer stainless steel appliances, two custom built-in units, quartz countertops, and a kitchen backsplash. Most windows are newer, and the newly built second-floor bathroom features a skylight. Additional improvements include new downspouts, new gutters with leaf guards, and much more. This Mimico stunner is just steps from the lake and close to transit to the downtown core. Walk to schools, the library, parks, and the skating rink! **EXTRAS** The self-contained basement apartment can serve as a one-bedroom apartment for one family or be configured as two separate bedrooms with a shared kitchen, bathroom, and laundry. Enjoy a beautiful four-season sunroom. There is a 1.5-car garage plus parking for four cars. A new survey, drawings for the second-floor extension, and a permit are available to serious buyers upon request. The permit is still open and valid, and the inspection report is also available upon request. (id:45725)
215 Jeffcoat Drive
Toronto (West Humber-Clairville), Ontario
Lower Portion Of Charming Detached Bungalow nestled on a quiet, friendly street in one of Rexdale's most sought-after neighborhoods! This delightful home features 2 + 1 bedrooms and 2 washrooms, perfect for families or those looking to downsize. Enjoy a bright, inviting living space and a well-appointed kitchen with ample cabinetry. The bonus room offers versatility for a home office or guest room. With a separate laundry area and a private yard, this bungalow combines comfort and convenience. Located within walking distance to amenities, parks, and transit options, this home is a must-see. Schedule your viewing today!The Tenant pays 50% Utilities. (id:45725)
61 William Street E
Caledon, Ontario
Modern renovated country bungalow on a private lot surrounded by nature and mature trees. Step inside to modern efficient, clean and bright on a large lot close to all amenities. Over 2000 sq ft of finished living space. Seperate entrance to full remodelled basement. This quiet neighbourhood is perfect and peaceful. Step into the backyard to a 14 x 22 deck with sunken hot tub and views of the fire pit. ** Extras: renovated kitchen with quartz countertops, newer windows, bathrooms, electrical, flooring, plumbing - EV charging outlet, 200 amp panel. Abuts Forks of the Credit Provincial Park, Caledon Ski Club, multiple golf courses. (id:45725)
45 Compass Trail
Central Elgin (Port Stanley), Ontario
Stunning Executive Home on Ravine Lot in Port Stanley Welcome to your dream home! This exquisite 4-bedroom, 2.5-bath executive residence is just 2.5 years young and situated on the largest lot in the neighbourhood a rare 195' deep and over 100' wide at the rear backing onto a peaceful treed ravine for ultimate privacy and serenity. From the moment you arrive, the charm of the front porch and the curb appeal of the double car garage set the tone for what's inside. Step through the front door into an airy, light-filled space boasting vaulted ceilings, hardwood flooring throughout the main level, and a floor-to-ceiling fireplace that anchors the open-concept living and dining areas. The heart of the home is a gourmet kitchen designed to impress, complete with quartz countertops, premium cabinetry, and an oversized island perfect for entertaining. The kitchen seamlessly flows into the dining room and spacious living area, all with views of the private, treed backyard. The main-floor primary suite is a retreat unto itself, featuring a luxurious ensuite bath and a generous walk-in closet. A versatile front den or bedroom, convenient main floor laundry with a walk-in closet/mudroom combo, and a powder room round out the main level. Upstairs, you'll find a bright loft area, two large bedrooms, and a beautifully appointed 4-piece bath ideal for family or guests. The unspoiled basement offers large windows and incredible potential for development whether you envision extra bedrooms, a home gym, or a spacious rec room. Enjoy summer evenings on the back deck, or explore the endless potential of the massive backyard that backs onto mature trees and trails your private nature retreat. Located just a 10-minute walk to Little Beach and the vibrant village of Port Stanley, with its charming shops, restaurants, and walking trails, this home is the perfect blend of luxury, lifestyle, and location. Don't miss your opportunity to own this exceptional property book today! (id:45725)
107 Benhurst Crescent
Brampton (Northwest Brampton), Ontario
Exemplary 6-Bedroom Luxury Home with Legal Basement Apartment & Elegant Bar | 3 Years New | Prime Close To Mount Pleasant Location. Welcome to this absolutely stunning and meticulously maintained detached luxury home, offering over 4400 sq ft of beautifully finished living space in one of Mount Pleasants most coveted neighborhoods. Just 3 years new, this modern masterpiece features 6 spacious bedrooms, 5.5 baths, and a fully legal basement apartment is an excellent mortgage helper or multigenerational living solution. Enter through a grand double-height foyer with soaring 18-ft ceilings, setting the tone for the homes upscale ambiance. The main level boasts 9-ft ceilings, pot lights, and an open-concept layout that seamlessly connects the elegant living/dining room, sun-filled family room, and a gourmet chefs kitchen complete with high-end, warranty-covered appliances, granite countertops, custom cabinetry, and a large centre island. All four upper-level bedrooms are generously sized, offering excellent closet space and access to upgraded baths. The luxurious primary suite showcases a walk-in closet with built-in organizers and a spa-like 6-piece ensuite with double vanity, soaker tub, and glass-enclosed shower. The fully finished legal basement features its own private entrance and includes a full kitchen, bedrooms, bathrooms, an elegant bar area, and a spacious recreational room ideal for entertaining or extended family living. Enjoy beautifully interlocked front and back landscaping, a private patio, and parking for 6 vehicles (2 in the garage + 4 on the driveway).Located just minutes from Mount Pleasant GO Station, top-rated schools, scenic parks, and shopping, this home is the perfect blend of luxury, functionality, and income potential all in an unbeatable location. Must check virtual tour. (id:45725)
240 Madill Church Road
Huntsville (Brunel), Ontario
Muskoka country home . If your looking to find that perfect spot in Muskoka , look no further than this stunning 3 bedroom , 3 bathroom , 3 levels of comfort home. From the insulated garage door entry into the mud room into the open concept kitchen and dining room, you can feel the great flow of this home. Features include hardwood floors, new kitchen appliances, main floor laundry and office, three ample sized bedrooms on the second floor including a Master bedroom with walk in closet and full ensuite. This home certainly shows pride of ownership. As you step out onto the front porch, the outside is just as great as the inside ! A gently sloping large yard awaits you with your own tree swing. It looks like a postcard. A bonus to this already generous 3.8 acre treed lot is the public trail across from your property that is waiting for your bikes , sleds and hiking boots. Your morning coffee on this porch will put a smile on your face. Many times these country homes are far away from Towns amenities. Not this one. Within a 9 minute drive, you are on the Main Street of Historical Downtown Huntsville. Come take a look and make your move to Muskoka. (id:45725)
Lower Level #2 - 2637 Keele Street
Toronto (Maple Leaf), Ontario
Gorgeous renovated, unfurnished, bachelor apartment in a quiet, well maintained low rise building. This unit features bright and airy open concept living, with modern finishes and high end upgrades. The kitchen comes with stainless steel fridge, stove, hood fan and granite counters. Clean, clean, clean! Lower level with above ground, large window allowing lots of natural lighting. All this in a prime location with easy access to public transit and highways. Close to schools, parks, banks, restaurants, groceries, Yorkdale Shopping Mall, Humber River Hospital, Costco and more. Tenant pays for hydro. Heat and water are included. One parking spot available, if needed, at an extra charge of $50/month. No pets and no smoking please. (id:45725)
Ne419 - 9205 Yonge Street
Richmond Hill (Langstaff), Ontario
Welcome To Beautiful Bright 1 Bedroom Unit At Luxurious Beverly Hills Resort Residence Building In The Heart Of Richmond Hill. Open Concept Kitchen, 9 Foot Ceilings, Indoor/Outdoor Swimming Pool, Great Outdoor Patio For Entertainment, Party Room. Close To All Amenities, Hillcrest Mall. Groceries, Clinics, Restaurants & Much More. parking can be purchased. (id:45725)
105 Benhurst Crescent
Brampton (Northwest Brampton), Ontario
Experience luxury and spacious living in this 3-year-new upgraded home! North-facing with an open-concept kitchen and living room, this stunning property boasts large windows, flooding the space with natural light. With over 4,000 sq. ft. of living space, enjoy the elegance of 9-ft smooth ceilings on the main floor and no carpet throughout the home. Each bedroom features a walk-in closet, with the primary suite offering a his & her closet for added convenience. The sleek built-in appliance kitchen is designed for modern living, while the two-sided gas fireplace connects the family and living rooms, creating warmth and ambiance. Work comfortably in the custom home office, and enjoy peace of mind with hardwiring for security cameras. Step outside to a smooth tile interlocked backyard patio with a raised garden bed, or unwind on the front room balcony. For added value, the LEGAL rentable 2-bedroom basement apartment with a separate entrance provides income potential, while the spacious 20 ft x 10 ft recreational room with a bar completes this exquisite home. Don't miss this rare opportunity schedule a showing today. Must check virtual tour. (id:45725)
5170 King Street
Beamsville, Ontario
A rare opportunity in the heart of Beamsville! This one-of-a-kind 1930s, four bedroom gem is overfowing with character and charm, perfectly nestled on an extraordinary 309-foot-deep, park-like lot featuring mature gardens, fruit trees and ample space to let your green thumb take over. Inside, the timeless design blends seamlessly with thoughtful updates, including a stunning family room addition with vaulted ceilings, a cozy gas fireplace, and oversized windows that bathe the space in natural light in every season. The generous eat-in kitchen overlooks this bright and airy room and offers easy access to the backyard complete with a feldstone patio, fre pit, rock garden. Enjoy a warm and welcoming front living room with a wood-burning freplace and a formal dining room, ideal for entertaining. Located just steps from downtown Beamsville, you're within walking distance to coffee shops, the gym, library, parks, the ice rink, and both public and Catholic schools. Convenient access to the Niagara wine route and an easy 7 minute drive to the nearby GO Transit and the QEW there is no need to sacrifce space for convenience (id:45725)
5 Fairway Crescent
Brockville, Ontario
FORE! Welcome to 5 Fairway Crescent in beautiful Brockville, Ontario. This 3+1 bedroom all brick bungalow has a huge property and is a well struck 7 iron away from the Brockville Country Club, a 3 iron away from the St. Lawrence River and some of the 1000 Islands, and a chip and a putt from Swift Waters Elementary School, the city's newest! If golf isn't your thing then hop in the car and within minutes you'll be at St. Lawrence Park, downtown Brockville with trendy restaurants and shopping, the internationally recognized Brockville Railway Tunnel attraction, Brock Trail, The Aquatarium and easy access to HWY 401. The house itself has been lovingly maintained by its long-time owner, with pride of ownership throughout. Main floor boasts a vaulted ceiling over the living room and kitchen, giving it a sense of openness not seen in other bungalows. The living room has a serene picture window and stone gas fireplace, while the kitchen boasts plenty of cabinets (including a pantry), ample counter-space and a good-sized eating area. 3 large bedrooms down the hallway and a main bathroom which is clean and spacious. The lower level is sizable and features a bar area, Family room with gas fireplace and stone accent wall, a potential 4th bedroom (would need baseboard heating), functional laundry room with lots of storage and a 2 piece bathroom. The backyard is HUGE and has a deck, storage shed and tons of space to entertain...the possibilities are endless, perhaps a mini-putt course? Roof 2010, HWT owned 2015, Fireplace Insert 2015. NOTE: HEAT PUMP REBATE PROGRAMS AVAILABLE IN ONTARIO. (id:45725)
1111 - 18 Parkview Avenue
Toronto (Willowdale East), Ontario
(Possession Date: July 1st & Onwards) Newer Renovated Sun Filled 2 Bedroom Suite In Unbeatable Location Featuring A Functional Split Bedroom Layout. Approx. 720 Sq Ft + 50 Sq Ft Balcony. This Suite Boasts Floor To Ceiling Windows, Newer Chef's Inspired Kitchen With Quartz Countertops, Stainless Steel Appliances With Breakfast Bar. The Primary Bedroom With A W/I Closet. Spacious & Bright Second Bedroom With Oversized Closet. Five Star Amenities Including: Patio & BBQ, 24/7 Concierge, Party Room, Whirlpool Spa & Sauna. Steps To North York Centre Subway, Mel Lastman Square, Library, Empress Walk, Shopping, Theatre, Restaurants. All Utilities Included. All Elfs, Window Coverings, Fridge, Stove, Range Hood, Dishwasher, Washer, Dryer. 1 Parking & 1 Locker. No Pets Per Landlord. (id:45725)
223 - 385 Arctic Red Drive
Oshawa (Windfields), Ontario
Located in North Oshawa close to HWY 407. Never lived in, family size apartment in a UNIQUE BUILDING. Amazing surroundings (golf course and nature preserve). Extensively landscaped with kids playground, sitting areas, pergolas and BBQ stand. 9-foot ceilings. 6 appliances. Quartz countertop and island in kitchen. Utilities separately metered. Private enclosed locker. Fully set up with EV charger (activation & subscription applies). 1 Parking space included - additional surface parking available to lease (id:45725)
605 - 238 Simcoe Street
Toronto (Kensington-Chinatown), Ontario
Welcome to Artists' Alley, a thoughtfully designed mixed-use community featuring residential, office, and retail spaces. At its heart is Toronto's newest "alley" a meandering pathway linking Simcoe to St. Patrick. The unit features floor to ceiling windows, Kitchen Quartz Counter top with Porcelain Backsplash. High ceilings give this unit an open, airy atmosphere, enhancing the sense of space and providing a more expansive feel throughout the living area. Minutes to transit, University of Toronto, Hospital and all your dining experiences make this a sought after community. **EXTRAS** Still under construction are the Gym, Pool and Green P parking for your guest. (id:45725)
3775 Riva Avenue
Innisfil, Ontario
Live the waterfront dream at Friday Harbour. Imagine waking up every day to marina views, luxury amenities, and the vibrant energy of an upscale waterfront community. This rare end-unit marina townhouse offers the perfect blend of elegance and convenience. Just steps from the exclusive Lake Club, Marina Village boutiques and restaurants, and the enchanting glow of the Boardwalk by night, this home also backs onto the serene Nature Preserve a peaceful retreat with scenic walking trails. Thoughtfully designed floor plan, the private side entrance opens to a dedicated mudroom, setting the tone for refined living. The open-concept main floor is filled with natural light from floor-to-ceiling windows, capturing stunning East-facing views. A cozy fireplace adds ambiance, while the expansive deck invites outdoor dining and entertaining under the stars. Whether you're a boating enthusiast or simply crave waterside living, this home delivers. A private dock and boat slip come fully equipped with power, lighting, and water access ready for spontaneous adventures on the lake. Upstairs, the luxurious primary suite overlooks the marina and connects to a private terrace through a versatile bonus room ideal for a home office, den, or lounge. Two additional bedrooms and a stylish bathroom provide comfort and privacy for guests or family.With two garage spaces and two additional driveway spots, there's plenty of room for visitors. Plus, enjoy full resort access with 8 member cards to the Lake Clubs pool, hot tub, gym, dining room, and rec room. Don't miss this exceptional opportunity to own a premier waterfront residence at Friday Harbour. Schedule your showing today and experience resort-style living at its finest. Lake Club Fee: $262.47/month | Basic Resort Fee: $3,614.56/year | One-Time Entry Fee: 2% of purchase price + HST. (id:45725)
713 - 155 Merchants Wharf
Toronto (Waterfront Communities), Ontario
This unit boasts spectacular views of Lake Ontario! *1 PARKING & 1 LOCKER INCLUDED* Welcome To The Epitome Of Luxury Condo Living! Tridel's Masterpiece Of Elegance And Sophistication! 2 Bedrooms (Both with Walk-in Closet) + Den, 2.5 Bathrooms & 1516 Square Feet. Rare feature - 3 separate walk outs to a large balcony. Top Of The Line Kitchen Appliances (Miele), Pots & Pans Deep Drawers, Built In Waste Bin Under Kitchen Sink, Soft Close Cabinetry/Drawers, Separate Laundry Room, And Floor To Ceiling Windows. Steps From The Boardwalk, Distillery District, And Top City Attractions Like The CN Tower, Ripley's Aquarium, And Rogers Centre. Essentials Like Loblaws, LCBO, Sugar Beach, And The DVP Are All Within Easy Reach. Enjoy World-Class Amenities, Including A Stunning Outdoor Pool With Lake Views, A State-Of-The-Art Fitness Center, Yoga Studio, A Sauna, Billiards, And Guest Suites. (id:45725)
Bsmt - 135 Britannia Avenue E
Oshawa (Windfields), Ontario
Spacious And Bright 2-Bedroom Walk-Out Basement Is Available For Lease In Desirable Windfields Community. Featuring A Private Separate Entrance, Large Windows That Bring In Plenty Of Natural Light, And A Functional Open-Concept Layout, This Unit Offers Comfort And Convenience. It Includes A Modern Kitchen, A Well-Appointed Bathroom, And Generous Living Space. Situated Close To Schools, Parks, Shopping Centers, Public Transit, Durham College And Ontario Tech University And Much More. This Rental Is Perfect For Families Or Professionals. (id:45725)
(Woodstock Medical) - 640 Finkle Street
Woodstock (Woodstock - South), Ontario
Discover the ideal space for your medical practice at the Woodstock Medical Centre. Located opposite Woodstock Hospital at the corner of Finkle Street and Athlone Avenue, our units range from 800 SF to 10,000 SF, ensuring the perfect fit for your needs. Benefit from seamless access to Hwy 401 and local amenities, facilitating convenience for both practitioners and patients. Additionally, ample parking is available. Join a thriving medical community and contribute to the establishment of a dynamic healthcare hub in Woodstock. Don't miss this opportunity to elevate your practice. Secure your space at the Woodstock Medical Centre. Currently under construction - many options available! (id:45725)
213 - 50 George Butchart Drive
Toronto (Downsview-Roding-Cfb), Ontario
Welcome To Saturday At Downsview Park 1 Bedroom + Den, Lots Of Natural Light, Open Concept Living Area W/O Large West Facing Balcony & Kitchen W/Built-In Appliances. Parking & Locker Included. Amenities Include Communal Bar, Barbeques, 24/7 Concierge, Fitness Centre, Lounge, Children's Playroom, Lobby, Study Niches, Co-Working Space, Rock Garden, Dog Wash Area. Perfect Location, Close To Subway, Go Station, Hospital, Shopping, & Major Hwy's. (id:45725)
2103 - 15 Lynch Street
Brampton (Queen Street Corridor), Ontario
Welcome To This Spacious 2-Bed, 2-Full Bath Condo On The 21st Floor In The Heart Of Downtown Brampton Built in 2023. The Bright Unit Boasts Floor-To-Ceiling Windows, Offering Panoramic Views From The Large Living And Dining Area With Walk-Out To A Massive A 200 Sq.Ft.+ Wrap-Around Balcony. This Unit Features 2 Spacious Bedrooms, With The Primary Bedroom Offering A4-Piece Ensuite And A Walk-In Closet. Major Hospital Expansion Is Under Construction Within Walking Distance. Located Next To Hospital, GO Station, And Downtown Brampton. Available July 1st. One Parking Spot Included, With Potential For A Second. (id:45725)
39 Woodland Trail
Prince Edward County (Ameliasburg Ward), Ontario
**Charming Bungalow Oasis in Prince Edward County!** Welcome to 39 Woodland Trail, your dream home nestled on a spacious lot in the heart of picturesque Prince Edward County. This stunning bungalow boasts over 3,200 sq ft of finished space, 3 + 2 bedrooms, 3.5 bathrooms, and 3 car garage, making it perfect for growing families or those seeking extra space for guests or a dedicated home office. Step inside to discover a modern kitchen that will inspire your culinary adventures, featuring an inviting island and sleek stainless steel appliances. The open-concept living area flows seamlessly, creating an ideal space for entertaining friends and family. The true gem of this 2 acre property is the expansive backyard, complete with a sunroom and luxurious in ground heated pool and hot tub, your private retreat for summer relaxation and fun! Enjoy sun-soaked days by the pool or host unforgettable summer barbecues while taking advantage of the sprawling outdoor space. The finished lower level offers an expansive recreation area complete with large windows, second propane fireplace and wet bar. Located in a desirable area, this home is within close proximity to schools, parks, shopping, wineries, and wonderful dining options. Enjoy the perfect balance of suburban serenity and urban convenience. Don't miss your chance to own this captivating home, blending modern comfort with outdoor paradise. Schedule your private tour today and make 39 Woodland Trail your new sanctuary! (id:45725)
3193 Hale Street
Malahide (Port Bruce), Ontario
Year round home steps from where Catfish Creek empties into Lake Erie in Port Bruce. 3 decks with lake views. One off the second floor bedroom. Quiet small village in the summer and quieter in the winter. On demand hot water. Gas kitchen stove, 2 way fireplace between the living and dining areas. (id:45725)
1354 Gull Crossing Road
Pickering (Bay Ridges), Ontario
Lakeside Living Meets Everyday Comfort In This Executive End-Unit Townhome By Frenchmans Bay! Welcome To 1354 Gull Crossing Rd, Located In One Of Pickerings Most Sought-After Communities, This Bright And Beautifully Maintained 3-Bedroom, 4-Bathroom Home Offers Nearly 2,100 Sq Ft Of Carpet-Free Living Across Three Spacious Levels. Enjoy An Open-Concept Main Floor Featuring 9-Foot Ceilings, Hardwood Floors, And A Modern Kitchen With Quartz Countertops, Stainless Steel Appliances, A Walk-In Pantry, And A Gas StovePerfect For Home Chefs And Entertainers Alike. Wake Up To Tranquil Lake Views From The Kitchen And Primary Bedroom, And Unwind With Unobstructed Green Space Vistas. The Solid Oak Staircase Adds Timeless Character, While Multiple Living Areas Provide Flexibility For Work, Relaxation, Or Hosting Guests. With Two Parking Spots And An Unbeatable Location In A Cozy, Family-Friendly Enclave Steps From The Lake, Marina, Trails, Parks, Restaurants, Boutique Shops and Amenities, This Townhome Is Ready For You To Call It Home. Perfectly Located Near The 401 And GO Train, This Home Is Move-In Ready And Available July 1st, 2025! (id:45725)
51 Paulander Drive Unit# 101
Kitchener, Ontario
Welcome to this beautifully updated 3-bedroom, 2-bathroom townhouse offering over 1,300 sq ft of carpet-free living space, plus a fully finished basement — perfect for a home office, gym, or extra family room. The open-concept main floor features recently upgraded flooring and a seamless flow from the dining area overlooking the bright and spacious living room, ideal for both entertaining and everyday living. The modernized bathrooms and thoughtful finishes throughout add a fresh, contemporary touch. Enjoy the convenience of a 1-car garage with extra built-in storage, making organization effortless. Located within walking distance to public transit and just minutes from shopping, schools, parks, and more — this home offers a great lifestyle and value all in one! Don’t miss out on this move-in-ready gem! (id:45725)
260 Connaught Avenue
Toronto (Newtonbrook West), Ontario
Newtonbrook West...Rental Property that has the potential to be cash flow positive in year one. Large Lot 55 X 132. There are three separate rental units with THREE KITCHENS, THREE BATHROOMS and FIVE BEDROOMS. Each Unit is fully renovated with new kitchens, custom glass showers and new flooring Recently painted, Brand New Front exterior Door and Exterior Rear Door. Newer roof 2018, Furnace 2017, AC 2017. Possible total rental income of $5700/mth. Build your dream home or live here and rent out both Basement units. (id:45725)
1 Jessie Street
Huron-Kinloss, Ontario
Can't Miss This One!! Extremely Rare Find here with this Handsome two storey architectural gem (circa 1885). Triple AAA location. Situated on a quiet dead end street offering approximately 1.42 acres of manicured lawns and gardens in the Heart of Ripley Ontario. Close proximity to the sandy beaches of Lake Huron and a short commute to all the amenities of Kincardine. Tons of original character found here; this stately gem offers charm and is steeped in history!! Paired with most major updates completed and almost 3000 sqft of finished living space for the growing family; and then some. Fantastic 1344 sqft heated shop with high ceilings, overhead doors, plenty of hydro capacity and lighting. Perfect for the car enthusiast and hobbyist. The separate Carriage House at 550 sqft offers additional storage and parking; a true gardeners delight. Updates include 200amp electrical service, steel roof, copper plumbing and insulation upgrades. 16KW automatic generator included. Properties like this one only come around once in a lifetime; showings by appointment only. Note: Possible redevelopment potential; natural gas at road. Some exclusions. (id:45725)
14 Jane Street
Chatham-Kent (Ridgetown), Ontario
Welcome to 14 Jane St, a lovingly maintained 1.5-storey orange brick home in the heart of Ridgetown, proudly owned by the same family for 67 years. This charming property features a formal living and dining room, a main floor bedroom, two additional bedrooms upstairs, and a bright kitchen with in-kitchen laundry for added convenience. A bonus family room at the rear of the home provides direct access to a spacious, private fenced backyard, fully fenced, with beautifully manicured grass ideal for relaxing or entertaining. Original charm is preserved throughout, including carpet flooring that you can update to your taste. Enjoy quiet mornings on the covered front patio and take advantage of the unbeatable location just a short walk to downtown shops, Circle K, RBC bank, the post office, lawn bowling, and more. A true gem offering pride of ownership, classic character, and small-town comfort. Move in and make it your own! (id:45725)
8 Hackney Court
Ancaster, Ontario
Stunning Family Home on Quiet Court in Ancaster Meadowlands – 5,000+ Sq Ft of Finished Living Space! This beautifully maintained home offers 3500 sq ft above grade plus 1500 sq ft of professionally finished basement space—providing ample room for family living, entertaining, and multi-generational comfort. Step inside through the grand double-door entry into a spacious, sun-filled foyer with soaring ceilings. The main level features hardwood flooring throughout the formal living room, family room, and an elegant dining room enhanced with timeless wainscotting. A bonus main floor den serves perfectly as a home office, music room, or even a guest bedroom. The spacious eat-in kitchen offers ample cabinetry, a central island, modern appliances, and direct access to the backyard. Upstairs, discover 4 generously sized bedrooms, including a luxurious primary retreat with vaulted ceilings and a unique 13’ x 11’ sitting area ideal for a nursery, workout space, or office. The spa-inspired ensuite features heated floors, a corner Jacuzzi tub, a walk-in shower, and double vanity—your private escape at the end of the day. Two of the secondary bedrooms are connected by a functional Jack & Jill bathroom. The fully finished basement is built for entertaining and extended stays, complete with a home theatre setup, second kitchen, an additional bedroom, and a full bathroom—perfect for guests or in-laws. Step outside to a private backyard oasis on a 50' x 137' lot, complete with a tiered stone patio and mature landscaping—ideal for summer BBQs and peaceful evenings. Quiet, low-traffic court location, Main floor laundry, inside garage entry & side door access, Hardwood in all main living areas, Double garage & extended driveway, close to parks, schools, shopping, and major commuter routes. This one checks all the boxes—space, style, comfort, and location. Don’t miss your chance to own this beautiful home in the Meadowlands! (id:45725)
3208 - 3515 Kariya Drive
Mississauga (Fairview), Ontario
Luxurious Tridel 1 Bedroom Plus Den Condo With Parking & Locker. Upgraded Kitchen With New Stainless steel Appliances And Granite Countertop. 9 Feet High Ceilings And Unobstructed Sw Balcony View. Full Of Natural Light With Floor To Ceiling Windows. Features: 24 Hr Security, Pool, Game Rm, Sauna, Walk To Square-One, Living Art Centre. Mins To Hwy403/401/Qew, Close To School, Public Transit & Many More. All Appliances And En Suite Laundry. The Unit Comes With Underground Parking And Locker.*For Additional Property Details Click The Brochure Icon Below* (id:45725)
16 Bramley Street N
Port Hope, Ontario
Opportunity Knocks in Port Hope's Historic Englishtown! Located in one of Port Hope's most desirable neighbourhoods, this 2-bedroom, 1 bathroom home offers amazing potential for contractors, builders, or those with a creative vision. The property sits on a mature lot with laneway access and the opportunity to rebuild a one-car garage. The interior living space is approximately 966 sqft. The home requires extensive renovation or a potential rebuild, making it the ideal project for those looking to restore character or completely reimagine the space. Just steps from downtown shops, schools, the river, and scenic trails, the location provides excellent walkability in a peaceful, well-established community. This is your opportunity to invest in one of Port Hope's most sought-after neighbourhoods and bring new life to a well-loved property with plenty of future potential. (id:45725)
34 Cherrystone Drive
Toronto (Hillcrest Village), Ontario
Home In A Quiet And Highly Desirable Hillcrest Village Community. Well maintained family home with oak hardwood floor, and 3 years new roof. Finished W/O Basement. Top School District! ** Easy Access To Hwy 404, Go Train, Park, Recreation Centre, Library, Shopping Mall, Grocery, Restaurants & All Amenities. (id:45725)
105 Silver Birch Drive
Tiny, Ontario
Top 5 Reasons You Will Love This Home: 1) Settled among the trees in the highly desirable Thunder Beach community, this inviting year-round cottage offers the perfect blend of comfort, privacy, and convenience, with just a short stroll to pristine water access, you can enjoy lakeside living without sacrificing accessibility 2) Step inside to discover a beautifully updated interior, featuring a modernized kitchen with stylish finishes and brand-new flooring throughout 3) The spacious family room is perfect for cozy gatherings, complete with a toasty gas fireplace, while windows surround the welcoming and sun-filled sunroom, delivering serene views and an ideal space to relax or entertain 4) Additional highlights include a detached garage providing ample room for storage, along with the practicality of natural gas heating, high-speed Fibre internet, and easy access to local shops, restaurants, and recreational amenities 5) Whether you're looking for a peaceful getaway or a full-time residence, this Thunder Beach gem offers the best of all worlds. 1,337 above grade sq.ft. plus an unfinished basement. Visit our website for more detailed information. (id:45725)
1976 Fish Lake Road
Prince Edward County (Sophiasburg Ward), Ontario
Step into the season of renewal with this delightful bungalow nestled on over 2 acres in the heart of Prince Edward County. This home is a true gem, offering the perfect mix of rural charm and modern comfort. From the custom woodwork throughout the home handcrafted cupboards, elegant handrails, and a custom bar you'll notice the care and craftsmanship that went into every detail. Inside, you'll find a cozy and inviting living room filled with natural light, a bright kitchen ready for your springtime cooking adventures, and a separate dining area that's perfect for meals with family and friends. Two restful bedrooms offer peaceful retreats where you can unwind after a busy day and enjoy the fresh country air. For added convenience, the main-level laundry makes life easier, so you can spend less time running around and more time enjoying your beautiful surroundings. Step outside to your own personal paradise! The large deck and gazebo are perfect for soaking up the sunshine, hosting lively gatherings, or simply enjoying the tranquility of your surroundings. As the evenings cool, the fire pit invites you to gather around with loved ones and make memories under the stars. Gardening enthusiasts will be thrilled with the well-established perennial beds, raised vegetable gardens, and a bountiful raspberry patch all ready to grow with you this spring. The 2-car detached garage provides plenty of space for storage, hobbies, or DIY projects, ensuring that you have room to pursue your passions while keeping everything organized. Located in the highly desirable Prince Edward County, this bungalow offers a rare opportunity to experience the beauty of country living with all the conveniences you need. Don't miss your chance to make this tranquil retreat your own schedule your showing today and see for yourself why this home is the perfect spring escape! (id:45725)
460 Sheldon Drive
Cambridge, Ontario
TAKE ADVANTAGE OF THIS OPPORTUNITY. This 16,514 Square Foot, Six Unit industrial building sits on 1.19 acres in an excellent location, in close proximity to Highway 401 providing convenient access for businesses that service the Waterloo Region and nearby markets. The building is currently occupied by 3 tenants. Some features include up to 14 clear ceiling height, drive-in loading, and flexible M3 zoning that permits many uses. Below market rents present near-term upside for purchasers. (id:45725)
23 Lamers Road
New Lowell, Ontario
STUNNING FULLY RENOVATED 2500 SQ/FT HOME NESTLED ON 2.15 ACRES WITH A CHARMING POND! One of the largest lots on the street and surrounded by generously sized neighbouring lots, this home offers that serene and secluded setting youve been looking for. Completely renovated top to bottom, experience the perfect blend of an open concept design with high-end finishes. A reconfigured floorplan offers improved functionally and stylish design elements. All Windows, Doors, Electrical 200 AMP, Plumbing, Upgraded Insulation, Enbridge gas service, Furnace, A/C updated and much more (2021-2022). Full detailed list of updates available. An impressive modern kitchen features shaker style soft-close cabinetry, large island with seating for 4, quartz countertops & under-mount sink. An inviting living room boasts a gas fireplace with shiplap surround and tile feature. A large double car garage with covered side entrance conveniently leads to spacious mudroom. The primary bedroom features a walk in-closet with ample storage and an elegant en-suite with standalone shower. Plenty of mature trees and a tranquil pond offers many natural elements completing this picturesque landscape. Close proximity to Barrie, Collingwood & Wasaga Beach. Minutes from New Lowell Central, Recreation Park and Clearview Public Library. Schedule a private tour and see what make this one truly unique! (id:45725)
12 Lilypad Road
Brampton (Fletcher's Meadow), Ontario
Well-kept and clean !! 3+2 bedroom 5 bathroom fully detached home situated on a 45 ft front premium lot. offering living and dining com/b , sep large family room with upgraded fire place with custom cabinets, upgraded kitchen with granite countertops, s/s appliances and eatin, countless pot-lights, oak staircase, extra large bedrooms , master with ensuite and w/i closet, professionally finished basement with sep side entrance and much more. must be seen. steps away from all the amenities. (id:45725)
20 Naperton Drive
Brampton (Sandringham-Wellington), Ontario
Welcome to 20 Naperton Dr-a stunning, executive townhome backing onto a ravine with breathtaking pond and nature views. With approximately 3,800 sq ft of luxurious living space, this rare 4-bedroom gem (3 bedrooms upstairs and 1 on the main floor) is among the few townhomes of this size and quality. The main floor impresses with soaring 17-ft cathedral ceilings in the living room, a cozy fireplace, and expansive windows that frame the serene backdrop. The gourmet kitchen features granite countertops, a large island with seating, high-end stainless steel appliances, custom cabinetry, and an undermount sink. Additional highlights include main floor laundry, no carpet, rich hardwood flooring, and pot lights throughout. The fully finished walkout basement offers 2 spacious bedrooms, currently rented for $2,000/month-ideal for additional income or multi-generational living. Situated in one of the most desirable neighborhoods, close to top-rated schools, parks, shopping, and major highways. Don't miss this exceptional opportunity! (id:45725)
116 Stuckey Avenue
Baden, Ontario
Welcome to 116 Stuckey—a beautifully upgraded family home nestled in a sought-after neighbourhood with top-rated French Immersion schools. This 3-bedroom, 4-bathroom home offers the perfect blend of luxury, comfort, and functionality across three fully finished levels. From the moment you step inside, you’re welcomed by rich hardwood floors, elegant pot lighting, and an open-concept layout designed for both daily living and upscale entertaining. The heart of the home is the gourmet kitchen, complete with granite countertops, stainless steel appliances, a double oven, and decorative columns that add timeless character. Upstairs, you’ll find three generously sized bedrooms, all with hardwood flooring. The luxurious primary suite is a serene retreat, featuring a walk-in closet, skylight, and a spa-like 4-piece ensuite with a jetted tub. A sleek 3-piece guest bath and an upgraded laundry area with modern washer and dryer add to the thoughtful design. The versatile office/family room features a cozy gas fireplace and can easily be converted into a fourth bedroom—perfect for guests, a growing family, or a quiet workspace. Outside, enjoy a beautifully landscaped backyard oasis with a pergola-covered deck, the front of the home showcases $25,000 in professional masonry and landscaping. Outdoor lighting is set on timers, offering effortless ambiance. The fully finished basement adds extra living space with custom lighting, a modern 3-piece bath, and generous storage. Mechanical updates include a refurbished furnace and new central A/C—both in 2024. Additional features include remote-controlled lighting in the kitchen, basement, and primary bedroom. The 2-car garage offers overhead storage, rubber flooring, and MyQ garage door openers—allowing control and monitoring from your smartphone with remote access and scheduling features. This exceptional home is move-in ready and designed for modern living. Don’t miss your chance to make it yours. (id:45725)
99 Wise Crescent
Hamilton, Ontario
Welcome to 99 Wise Cres, a beautiful brick legal duplex bungalow in the highly desired Huntington neighborhood. This amazing house features 3 bedrooms and 1 full bathroom on the main floor, with a spacious legal basement that includes two bedrooms, 1 bathroom, and separate laundry. Recent upgrades include a 200 AMP electrical panel, upgraded 1-inch water line, and new appliances! Located on a family-friendly street lined with mature trees, the large backyard boasts a spacious deck, hot tub, tiki house, and plenty of space for entertaining. This home is also a great investment opportunity, with a clean, responsible tenant living in the basement and paying top market rent. Conveniently close to Hwy, Mohawk Sports Complex, Mountain Brow, and Albion Falls. Don’t miss out — check it out today and fall in love! (id:45725)
1266 Twilite Boulevard
London North (North S), Ontario
Wow! A True Showstopper! Located in the prestigious Gates of Fox Hollow community, this stunning home is an absolute must-see. Featuring gleaming hardwood floors on the main level, a beautiful oak staircase, and a spacious open-concept layout, it offers a modern gourmet kitchen, a bright dining area, and a large great room that opens to a fully fenced backyard perfect for entertaining or relaxing.Upstairs, you'll find a luxurious master suite with a spa-like en suite, plus two additional bedrooms connected by a stylish Jack & Jill bathroom. Situated in an amenity-rich neighbourhood close to shopping centres, 7 restaurants, banks, UWO, public transit, schools, and parks. 7 minutes drive to Masonville Mall. Walking distance to 2 brand new schools: St. Gabriel Catholic Elementary School & Northwest Public School. Walking distance to multiple playgrounds.The oversized driveway with no sidewalk provides parking for up to six carsa rare find!Don't miss out-schedule your private showing today! (id:45725)
48 Indianola Crescent
Wasaga Beach, Ontario
Stunning Ranch Bungalow in Prime Wasaga Beach Location! This beautifully maintained all-brick/stone bungalow offers over 2,400 sq. ft. on one level with 4 spacious bedrooms and 2.5 baths. Situated on a premium 114.79 x 190 ft lot backing onto town-owned, treed land for ultimate privacy. Features include an open-concept kitchen/living/dining area with quartz counters, hardwood floors, and a bright, functional layout. Double garage with inside entry. A rare opportunity in a sought-after neighbourhood minutes to beaches, trails, and amenities! (id:45725)
27 Moreau Way
Springwater (Centre Vespra), Ontario
Absolute stunning 2 years new 3,300sq ft, triple car garages home in Stonemanor Woods neighborhood. As you enter the foyer you are immediately greeted with open space 19' tall & a lot of lights thru big windows. Finished from top to bottom by the builder with over 300K premium upgrade 10' main floor & 9' on 2nd floor, 8' tall doors & archways, tall windows on main floor, coffered ceiling living & dining, open staircase to basement with custom handrail & iron pickets , 48" tall windows in basement look out to backyard, engineering hardwood, upgrade large porcelain tile, potted lights. Custom chef kitchen with tall cabinets, soft close doors, glass door pantry, island, quartz counter, 9" deep sink, 6 burners KitchenAid gas stove, 48" JennAir fridge, built in MW oven. Four generously sized bedrooms including a luxurious primary suite complete with W.I.0 & an ensuite feature double sinks, quartz counter, free standing tub, large glass shower for spa like experience. 3pcs rough-in washroom in basement. Natural gas hook up for BBQ on deck. The expansive backyard with ample space for a pool & outdoor entertaining. Close to Snow Valley Ski Resort, Barrie Hill farm, Georgian Mall, amenities, restaurant, theatre, easy access to Highway 400 & downtown Barrie. (id:45725)
51 Sparrow Avenue Unit# 68
Cambridge, Ontario
Welcome Home to Unit 68 at 51 Sparrow Avenue, Cambridge! Discover this gorgeous end unit Freehold Condo townhouse located in a popular, family-friendly neighbourhood in Cambridge. Offering approximately 1,400 sq ft of well-designed living space, this beautiful home blends comfort, style, and functionality. The main floor features a practical layout with utility room, providing both convenience and versatility. Upstairs, the second level boasts 9-foot ceilings and a bright, open-concept living and dining area—perfect for entertaining. The stylish kitchen is an alluring feature, complete with quartz countertops, soft-close cabinetry, and a spacious island. You’ll find a 2-piece powder room nearby for added ease. The third floor offers two generously sized bedrooms, as well as a serene primary with an elegant 3-piece ensuite. A pristine 4-piece main bath and a convenient laundry area complete the upper level. Don’t miss your chance to make this your home—schedule your private showing today! (id:45725)
1104 - 75 King Street E
Mississauga (Cooksville), Ontario
One-bedroom plus Den with private door, Dan could be used as second bedroom, warm, bright west-facing unit. Ensuite laundry. Onsite property management, security, indoor saltwater pool, gym, sauna, party/rec room & meeting/games room. Visitor parking is available. Prime location, walking distance to parks, supermarkets and banks. Close to bus transit to UTM and DT Toronto (id:45725)
