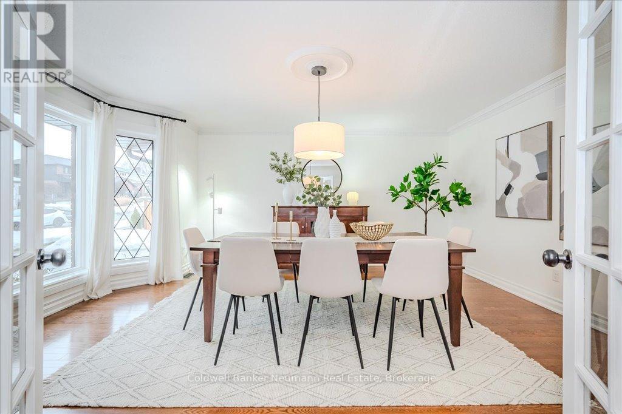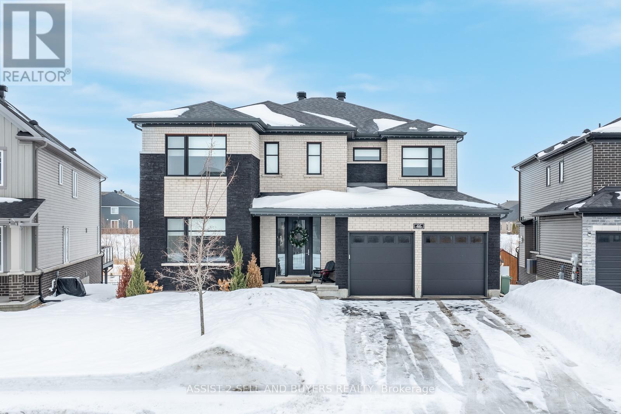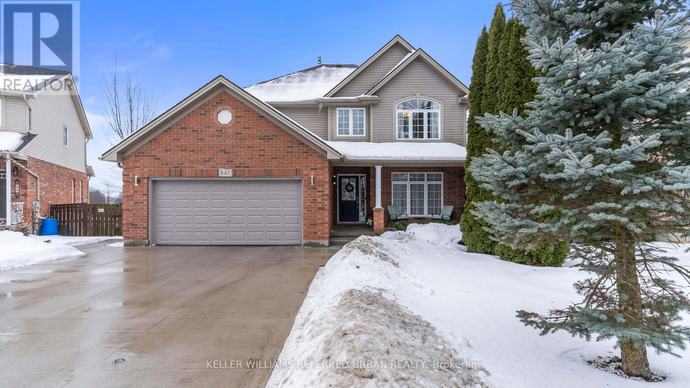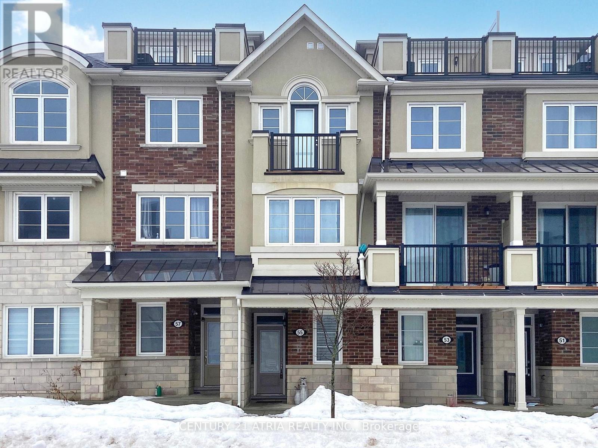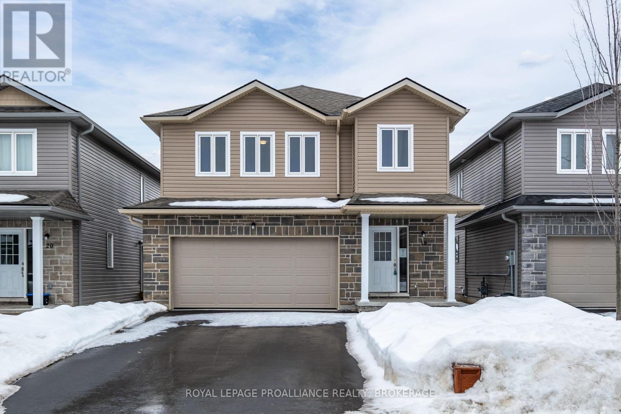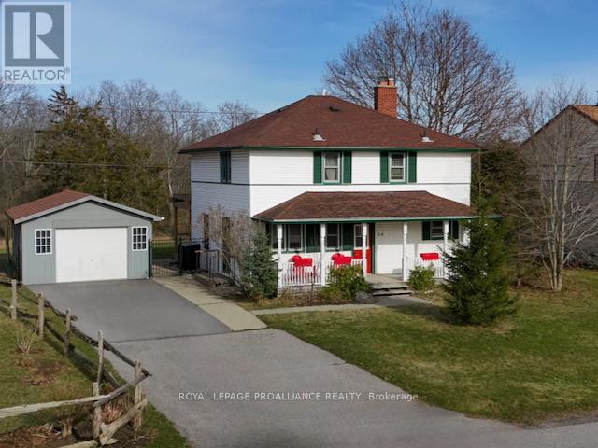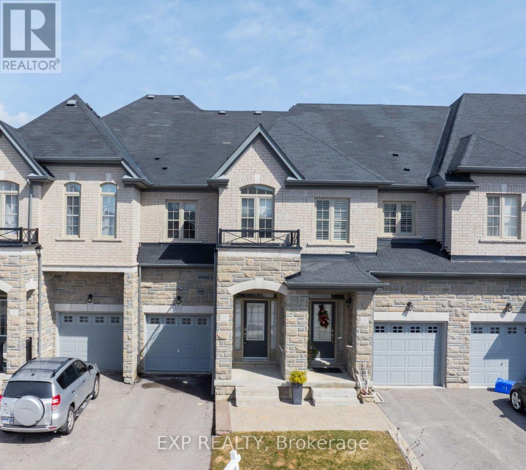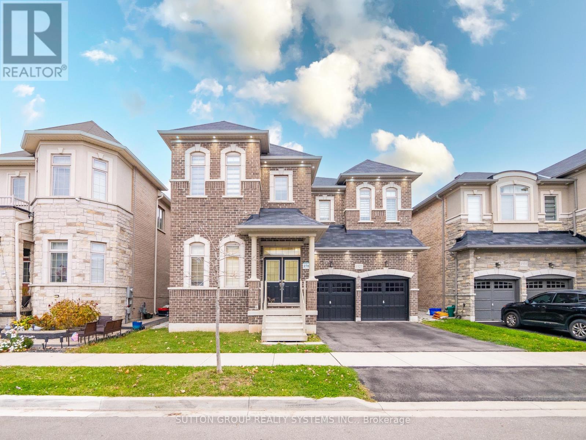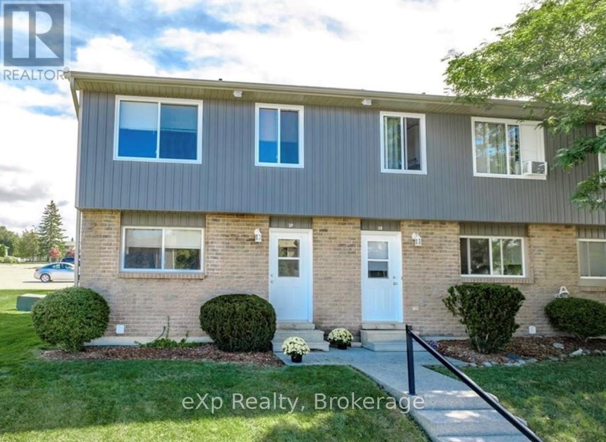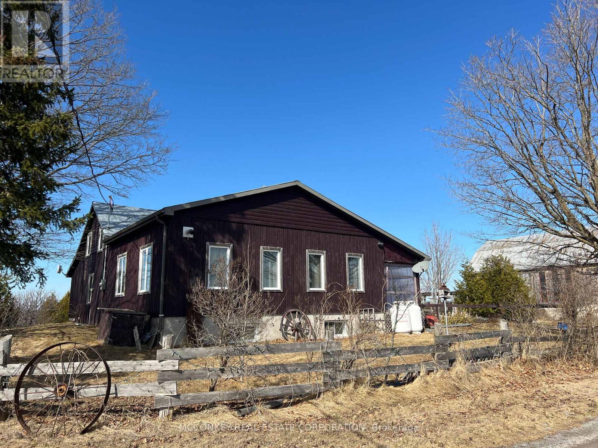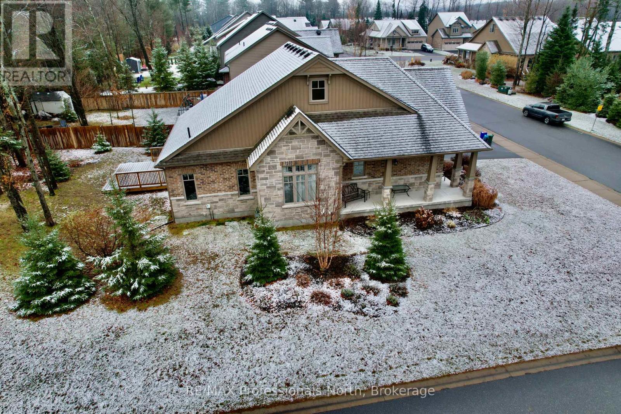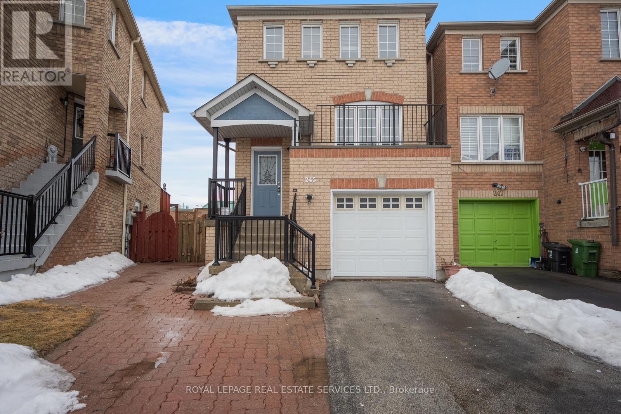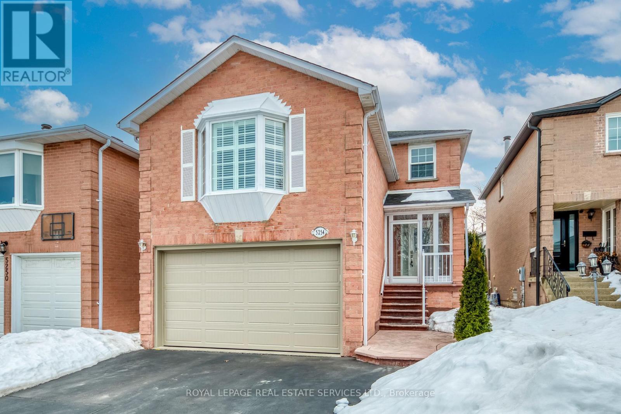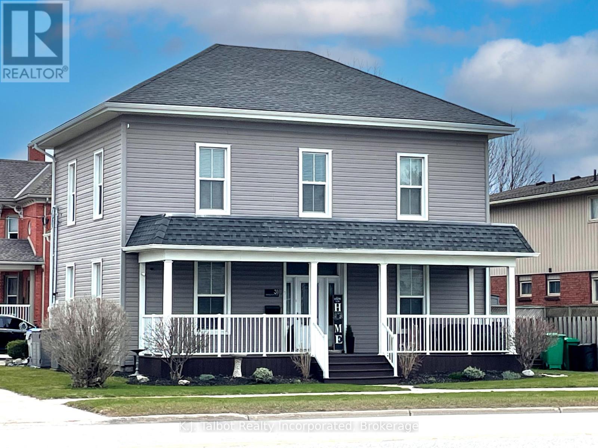306 - 600 Talbot Street
London, Ontario
This gorgeous building is located at the corner of Central Ave and Talbot Street. The 2-bedroom unit has 1.5 bathrooms. It is located on the 3rd floor, facing the treed area at the rear of the building. The decor is ultra modern with stainless steel appliances, including a microwave hood/fan and bright white paint to maximize the natural light.The kitchen has an amazing amount of cupboard room and a breakfast bar. Enjoy the bay window in the dining area and the spacious balcony with glass surround. One of London's earliest high-rise condominium communities, it has green spaces for residents to enjoy, including a rear BBQ and patio area. Added perks are a large visitor parking lot, underground resident parking, a tenant lounge, a newly renovated pool, spa complex, and on-site gym.The close proximity to the Thames River and the Thames Valley trail offer opportunities for walking or biking. Richmond Row and the Downtown core are mere minutes away with their numerous restaurants, theatres, museums and art galleries.600 Talbot is the place to make your home! It costs $2300 plus utilities, excluding the hot water tank rental.One underground parking space is included. No smoking and no pets. On-site building manager.Single-family occupation only, as per condo rules. (id:45725)
113 - 150 Sabina Drive
Oakville (1008 - Go Glenorchy), Ontario
Welcome to 113-150 Sabina Drive! Located in one of Oakville's most in demand neighbourhoods! This 1000+ sqft ground floor unit is wrapped in floor to ceiling windows that fill the entire space with natural light! Enjoy your private outdoor terrace, perfect for BBQing! The open concept layout is perfect for entertaining and provides an efficient use of space with eat-up island in the kitchen. 2 spacious bedrooms with heated floors and a 5 piece ensuite in the primary. Contemporary finishings throughout. Essential amenities include a gym, party room, and convenient visitor parking. (id:45725)
6 Magistrale Court
Richmond Hill (North Richvale), Ontario
Welcome to 6 Magistrale Court, an impeccably renovated home nestled in a tranquil cul-de-sac. This stunning property with over 6000sqft of living space offers privacy and elegance with its stucco exterior. The custom kitchen opens to a picturesque private backyard, designed as an outdoor oasis perfect for entertaining or relaxation. Mature trees border the property enhancing the sense of seclusion, covered, heated patio, complete with powered roller shades which provides a cozy outdoor retreat year-round. The backyard has a pool, hot tub and a Tiki Bar with full electrical setup. Three separate gas lines for effortless grilling/outdoor heating. Inside, the home offers four spacious bedrooms, each equipped with individual heat pumps for personalized comfort. The fully finished basement adds another layer of luxury. Heated floors, custom bar & rec room, private gym, 4 person sauna and a home movie theatre. Heated floors in the bathrooms, foyer and basement. Sellers willing to convert media room back to bedroom.. (id:45725)
343 Lyndhurst Road
Leeds And The Thousand Islands, Ontario
A chance to own a lovely home in the country. Completely renovated in the last 3 years, this Home has amazing country views for acres and acres. There are 2 full baths, one on each level and 3 generous bedrooms along with main floor laundry and a main floor family room. Enjoy privacy, spacious newly renovated home, 2 baths, 3 bedrooms, main floor laundry and open concept living with huge kitchen island. Located in a central location, approximately 30 minutes to Kingston, Brockville, Smith Falls, Perth. There are many free boat launches in area and all resident enjoys free use of Kendrick Park - sand beach and playground area on Lower Beverley Lake. (id:45725)
28 Valleyridge Trail
Guelph (Kortright Hills), Ontario
Located in the desirable Kortright Hills in Guelph's south end, 28 Valleyridge Trail is a stunning Tudor-inspired home offering over 3,000 sq ft of spacious living. This two-story is ideal for family living and entertaining, with a versatile layout that suits all needs. The grand foyer, with high ceilings and abundance of natural light, creates an inviting atmosphere. The open-concept design flows between the formal dining room, sunken living room, and cozy family room with a fireplace. The updated kitchen features refinished cabinets, new hardware, and a new backsplash, with easy access to a large new deck and pool-ready backyard, perfect for entertaining year-round. The main floor also includes a fully updated 3-piece bathroom, a mudroom with built-in storage, and a bright laundry area. Upstairs, the spacious primary bedroom offers a walk-in closet and a luxurious 5-piece ensuite with a glass shower and jacuzzi tub. Three additional large bedrooms provide flexibility for kids, guests, or a home office, with a bright and functional 3-piece bathroom. The home is freshly painted throughout, including the finished basement, which features a newly renovated, beautiful, 3-piece bathroom. The large rec room with a gas fireplace offers plenty of space for relaxation, and the basement also includes extensive storage and room for a gym, office, or extra bedroom. Additional features include central air, a water softener, and newer garage doors. The nearly fully fenced lot with mature trees is perfect for children and pets. The double-car garage and driveway accommodate up to six vehicles, and the quiet cul-de-sac location provides privacy and peace. With trails and green space just across the street, and close proximity to groceries, YMCA, shopping, restaurants, and the 401, the airport, and the GoStation, this home offers the perfect combination of convenience and comfort. The impressive curb appeal and meticulous landscaping complete this exceptional property. Shows A++. (id:45725)
3293 Havenwood Drive
Mississauga (Applewood), Ontario
Solid Bungalow on 60 Ft lot in desirable east Miss. This is the bungalow you've been waiting for. Functional accessible floorplan for seniors or ample space for growing family. Meticulously maintained by Orignial Owner. Home was customized by builder to add a double garage - rare, all other similar model have single car garage. Covered porch with access to garage add to the living space 3 seasons of the year. Super Clean and Bright! NO Carpets, gleaming hardwood, large principle rooms and perfect layout for family gatherings. Oversized patio doors leading to large backyard. Lower level has huge recreation room with gas fireplace and new vinyl flooring. 2nd large room has a wet bar that easily can be converted to kitchenette. Ample space for a large bedroom and den in lower level. Huge Cold Cellar for your preserves, wine or ample storage space. Step to Schools, Hwys, Shopping, easy and fast access to Toronto. 1 short bus ride to Kipling Station. Kitchen has a GAS HOOK up for stove and separate entrance. (id:45725)
46 Conch Way
Ottawa, Ontario
Welcome to this stunning executive home where luxury, comfort, and sophistication meet. With its remarkable features, spacious design, and attention to detail, this home is a must see. As you step inside, you are greeted by an expansive open-concept design. The gourmet kitchen is a true showpiece, featuring quartz countertops, high-end appliances. The heart of this kitchen includes a cozy coffee nook, and a full walk-in pantry. The living room is designed to impress, offering plenty of space for relaxation and entertaining. It boasts a beautiful gas fireplace. High-end hardwood flooring runs throughout the entire main floor, enhancing the home's aesthetic appeal and durability. For those who work from home, the main floor also includes a dedicated office space. With 9-foot ceilings and 8-foot doors throughout, this home exudes a sense of grandeur that continues as you move throughout. The grand staircase leads you to the upper floor. The layout is perfect for family living, with a guest or youth bedroom featuring its own ensuite and walk-in closet. Two additional bedrooms share a beautifully Jack-and-Jill bathroom, and each room has a walk-in closet. The master suite is oversized complete with his and her walk-in closets, as well as a luxurious ensuite bathroom. The finished basement offers additional living space and endless possibilities. Whether you want a recreation room, gym, or guest area, the walk-out basement is perfect, enjoy the serene backyard, with no rear neighbors, providing privacy on a prime lot backing on the ravine. The beautifully paver stones have pot lights creating an ambiance. As day turns to night, the home's exterior comes to life with a gem lighting system that provides a stunning effect throughout every season. This lighting system adds character and charm to the property. The double-attached garage offers ample space for vehicles and additional storage. This executive home is the perfect blend of style, functionality, and luxury. ** This is a linked property.** (id:45725)
3447 Morgan Crescent
London, Ontario
Exceptional and timeless best describe this stunning one-floor Sifton built model unit condominium with engineered hardwood flooring and many upgraded features throughout. This 2 + 2 bedroom boasts an open concept floor plan with cathedral ceilings, cozy great room with gas fireplace and large open dining room ideal for entertaining. Elegant and tranquil living at its best offering a large covered front porch and a back deck for full enjoyment and low maintenance living. The spacious kitchen showcases gleaming granite countertops, accent cabinet lighting to add ambience, pantry to store extra appliances and a large island to give plenty of workable counter space. The main floor offers 2 bedrooms, 2 bathrooms and laundry room for convenience, the principal bedroom has a beautiful complete ensuite and large walk-in closet. The professionally finished lower level includes two generous sized bedrooms, recreation room and rough-in for a third bathroom. Double car garage. Maintenance fee also includes snow removal, grass cutting, landscaping, in ground sprinklers and common areas. This condo has truly a gracious feeling and you can see the quality of craftsmanship throughout along with the sense of pride in ownership. Situated close to many amenities, shopping, fitness centres, medical centres, walking trails, close access to the 401 just to name a few. (id:45725)
123 Jewel Street
Blue Mountains, Ontario
Welcome to Modern Detached Home boasting 4 bedrooms, 4 bathrooms, (2 Ensuites & 1 Jack & Jill Washroom echoing the sophisticated theme) and a double garage, backing onto serene green space/woods, this property offers a unique and luxurious lifestyle. The expansive around 65 feet driveway is a standout feature, providing ample space for your Boat or RV. Perfectly situated in waterfront communities on the shores of Georgian Bay, and conveniently located across the street from the prestigious Georgian Peaks Ski Club in the esteemed Blue Mountains area.This residence features an open concept living and dining area with a walkout to a deck offering breathtaking views of the surrounding Woods & Lake. Additional highlights include separate living and family rooms, with the family room open to above, flooded with natural light through numerous windows. Two ensuite washrooms and one Jack & Jill washroom add to the convenience, while the front bedrooms boast scenic views of the Ski Club trails and a balcony. Modern Kitchen Equipped with brand-new black stainless-steel appliances, including a fridge, stove, and dishwasher, the kitchen showcases elegant quartz counters & backsplash, Center Island with Water fall CounterAnd Pantry. Hardwood flooring graces the entire house, adding a touch of warmth and luxury. Immerse yourself in the vibrant community of Blue Mountains, a central hub for an active lifestyle, surrounded by amenities, picturesque mountain landscapes, and the stunning Georgian Bay shoreline. Just minutes away from Blue Mountain Village, Collingwood, and Thornbury, the property is conveniently located next to the Blue Mountain Beach Club, Georgian Trail, Delphi Point Park, and Georgian Bay. Whether you're drawn to winter sports or summer beach outings, this location offers endless recreational opportunities. (id:45725)
227 Humphrey Street
Hamilton (Waterdown), Ontario
Welcome to 227 Humphrey St, an impressive 5+1 bedroom, 5.5-bathroom executive home in Waterdown's prestigious Mountainview Heights, offering a total of 4,871 sq. ft. of luxurious living space, including a permitted 1,358 sq. ft. finished basement with a separate entrance. Situated on a premium ravine lot, this home provides stunning views, privacy, and ample space for families and multi-generational living. Designed with elegance and functionality in mind, the home features 10-ft ceilings on the main floor, a chefs dream kitchen with ceiling-height custom cabinetry, granite countertops, a built-in combo unit (Oven + Microwave) , a gas cooktop, and a grand center island, all complemented by designer lighting. The bright and airy family room, filled with natural light, offers a cozy fireplace and scenic views of the ravine, while the formal living and dining areas provide sophisticated entertaining spaces. The primary suite is a private retreat with a walk-in closet and spa-like ensuite, accompanied by five additional spacious bedrooms and a dedicated office. The fully finished 1,358 sq. ft. basement with a separate entrance is ideal for extended family or rental potential, featuring a large bedroom, a private office, a full kitchen, a spacious living area, and two bathrooms. It also includes a dedicated studio space, perfect for content creators looking for a professional setup. The beautifully landscaped backyard backs onto a serene ravine, providing a peaceful outdoor escape. A double-car garage and extended driveway complete this remarkable home. Located minutes from top-rated schools, scenic parks, shopping, dining, and major highways, this home offers the perfect blend of luxury, space, and modern convenience. A Rare Gem Space, Elegance & Investment Potential! (id:45725)
27 Bloorview Place
Toronto (Don Valley Village), Ontario
Beautiful 2,650 Sqft Aria luxury townhouse with 4 bedrooms in Prime North York location near Leslie & Sheppard. Double car garage & double car driveway (Size & width feels almost like a detached house). Shows like a model home! Situated right next to ravine & walking trail with breath taking views. Lots upgrades throughout!!! This property boasts upgraded customized wall panels & wainscotting adding a touch of elegance. Property feature 9-foot ceilings. The open concept kitchen features a large breakfast bar with upgraded quartz countertops & upgraded 24 inch porcelain floor tiles. Large family room with corner 2-sided gas fireplaces that leads to a private deck perfect for entertaining. Hardwood floors throughout. 4 Washrooms with marble upgrades. Large master bedroom with Juliette balcony & large walk-in closet & built in organizers. Additional family room / recreation room on ground level that walks out to backyard. Convenient Laundry room situated on the upper level. Parking for 4 cars. Exclusive access to Aria Condo amenities, providing a luxurious lifestyle with a fitness centre, indoor swimming pool, party room, sauna, virtual golf range, and a library. This prime location is conveniently close to the TTC subway station, Go Train station, Bayview Village , Fairview Mall , North York General hospital, and highways 401/404/DVP. (id:45725)
24 Oxford Avenue
Brockville, Ontario
ATTENTION INVESTORS!!! This property has a separate entrance to the basement, making it ideal to convert to a duplex or have an in-law suite. Flooring: Carpet Over Hardwood, Flooring: Vinyl, Flooring: Hardwood, Ideally located in the desirable East End of Brockville is this well maintained 3 Bed, 2 Bath home with oversized single car garage situated on a corner lot within walking distance to downtown and waterfront parklands. The upper level has a spacious Living Room featuring a wall to wall anglestone fireplace and newer bay window, open kitchen/dining room with sliding door to expansive back deck, 4 piece bath, gleaming hardwood floors in living room, master bedroom and under most carpets. The lower level with large above ground windows has two additional bedrooms, 3 piece bath, large Family Room with corner gas stove, laundry and access to the garage. Public Transit is steps away, making it ideal for tenants or people without a car. Heat pump installed 2022. OVER 70K of Upgrades!!! (id:45725)
801 - 1180 Commissioners Road W
London, Ontario
Tired of shoveling? Lovely Byron 3-bedroom gem penthouse with 2 underground garage spaces. This much sought after building is close to shopping, schools, restaurants, banks, library and LCBO all within walking distance. Enjoy the wonderful views of Springbank Park, with wrap-around balcony or walk across the road, take in the serenity of the park. Plenty of natural light in this well-kept, updated unit. All kitchen appliances stay, and living room TV as well. In-suite storage room. Nice indoor salt-water pool for relaxing or exercising. Lots of space for entertaining visitors in this large renovated unit. Many upgrades all with appropriate permission from Condo Corporation. Living room window has been changed with permission. This beauty won't last long. (id:45725)
157 Mary Street
Clearview (Creemore), Ontario
Welcome to 157 Mary St., Creemore a charming all-brick bungalow nestled on a private corner lot with serene open fields at the rear and no neighbors on one side. This meticulously maintained 3-bedroom, 2.5-bath home offers approximately 1,900 sq. ft. of finished living space, with a cozy fireplace in the living room, gleaming hardwood floors throughout, and a spacious layout that perfectly blends luxury with practicality. Step outside to your private retreat, featuring a beautifully landscaped yard with a stunning interlock fire-pit, ideal for entertaining or quiet relaxation. The home also offers a walkout to the backyard, providing easy access to your outdoor private retreat. With a 6-car parking driveway, you will have plenty of room for family and guests. The insulated, heated double-car garage has been renovated into a versatile entertainment area, complete with 250-amp service for trailer hookups. Plus, the property comes with a Generac backup generator to ensure peace of mind during power outages. Beneath the main floor, you'll find a concrete slab storage/crawl space, 5 ft high ceilings with lighting, offering ample room for storage and organization. The home is equipped with new energy-efficient, Green-approved windows and doors, backed by a 25-year transferable warranty. Recent upgrades also include brand-new light fixtures and a top-of-the-line refrigerator and large Kitchenaid Range . With 2 years remaining on the Tarion Warranty, this home provides long-term security for the new owner. Perfectly located just minutes from popular ski resorts, beaches, shopping, schools, and recreation, this property offers both tranquility and convenience. The surrounding land, available for use (but not owned), provides even more space for outdoor activities and enjoyment. Move-in ready with no work to do, this beautiful bungalow in one of Creemore's most desirable locations is the ideal place to call home. Dont miss out on this exceptional property! (id:45725)
847 Garibaldi Avenue
London, Ontario
Welcome to this stunning pristine 2340sf. family home in North London's desirable Stoneycreek neighbourhood. Located on a quiet, secluded street, near all amenities, schools, Western U., YMCA, & nearby transit, this home has the ideal location! Backing onto serene pond that offers stunning year-round nature views, privacy, &walking path access leading to Masonville Mall. Main flr feat massive open-cncpt livinrm/diningrm, lrg eat-in kitch w/ white cabinets, ceramic flrs, granite counter, centre island, modern backsplash, & elevated deck for enjoying your morning coffee while admiring the stunning view. Off the kitc is a cozy family room w/ gas fp. Numerous windows throughout create a bright airy ambiance. Powder room features an updated vanity & the main floor laund feat frontload washer/dryer. Updated oak staircase w/runner & iron spindles creates an open concept flow through main flr & upstairs. Oversized principal suite feat6'9 x 6'1 walk-in closet, 2nd closet & stunning 4 pc ensuite retreat w/separate glass shower, granite counters, ceramic flrs, & soaker. Quaint area off the master is perfect for home office & 3rd living space or easily converts back to a den & 4th bedrm as it still has the closet area. It features hardwood floors &plenty of light. Two more generous sized beds feat neutral broadloom & lots of closet space. Another spacious 4pc bth feat neutral decor & combo shower/tub. Downstairs is separated into licensed executive rental apartment w/ proper fire protection btwn units. Access to basement is through main house & the basement walk-out so home could be used for single family/rental/in-law suite/grown-adult child living at home! Dble concrete drive leads to concrete path & lrg back patio. Delightful French doors open to exceptional 1 bedroom + den open-cncpt aptw/ in-suite laund, laminate flrs, gorgeous bath w marble, kitch w/granite counters, SS appliances, & generous size walk-in closet. Beautiful landscaping w irrigation. Roof 2022. Central vac. (id:45725)
55 Frederick Wilson Avenue
Markham (Cornell), Ontario
Upgraded & immaculate Mattamy-built modern townhouse in family-friendly quiet Cornell! Features 9ft ceilings & pot lights on main, upgraded hardwood floors throughout, upgraded Ogee edged granite kitchen counters, granite counters and under-mount sink in all baths, stained oak staircase, direct entrance from spacious garage, covered driveway allows 2nd car parking. Oversized primary room offers plenty of space to include a work area for those work from home days. Large laundry closet pulls double duty as storage locker. Walk out to the large covered balcony and enjoy a good read when it's raining outside, or dine under the stars on the spacious open air roof-top terrace! Enjoy a quick stroll to the fabulous Cornell community centre with 3 indoor pools, library, multi-sport gymnasium, running track, music hall, sauna, whirlpool, & fully equipped exercise facilities. Other walkable locations include the Cornell Viva/GO/YRT bus terminal, Cornell community super park (think splash pad, pickle ball, off leash dog park, skate park, tennis courts, baseball diamonds, soccer fields, sledding hill), Markham Stouffville Hospital, medical clinics, & convenience store. Within catchment zone of high performing Rouge Park public school and Bill Hogarth high school! Quick access to highway 407, Walmart, Longos, & much more! Low condo fees include maintenance of roof, exterior brick, driveway, and partially on windows & exterior doors. Don't miss! (id:45725)
54 Sitler St Street
Kitchener, Ontario
Welcome to your dream home in the prestigious Wildflower Crossings Estates! This stunning, almost-new 4-bedroom home, built just less than two years ago, offers a blend of luxury and modern design that is sure to impress. Step through the grand double-door entry into a spacious foyer with elegant tiled flooring, which flows effortlessly into the open-concept main living area. Rich hardwood floors complement the gourmet kitchen, which is a chef’s paradise with its stylish shaker cabinetry, tall upper cabinets, large island, and premium stainless steel appliances—perfect for entertaining or family gatherings. Upstairs, the luxurious primary suite is your personal retreat, featuring a spa-like 4-piece ensuite with a glass-enclosed shower, double-sink vanity, and a spacious walk-in closet. Three additional bedrooms, a beautifully finished family bathroom, and a convenient upper-level laundry room round out the second floor. This home offers sophistication and comfort in every detail, and it’s located in one of the most desirable communities. (id:45725)
18 Millcreek Drive
Loyalist (56 - Odessa), Ontario
Recently constructed sprawling two-storey in a new subdivision just a short drive to the 401 & less than 15 minutes to Kingston. The main floor features laminate flooring throughout with ceramic flooring in wet areas, a large bright living space, open kitchen with stainless steel appliances, peninsula breakfast bar & pantry, connected to the dining area with exterior sliding glass door. A 2 pc powder room & inside entry to the double car garage finish off the main level. The upper level is host to 4 spacious bedrooms including the primary bedroom with walk-in closet & 5pc ensuite possessing a separate tub, upstairs laundry room, & another 5 pc bath. The unspoiled basement awaits your finishing touches offering a bathroom rough-in. Let's not forget the on-demand water heater & HRV. This ideal family home is ready for its proud new owners. (id:45725)
7 Village Crescent
Peterborough (Otonabee), Ontario
Welcome to 7 Village Crescent, a beautifully designed end-unit bungalow condo in the highly sought-after Westview Village, a picturesque 22-acre adult lifestyle community in Peterborough's west end. This elegant home offers over 1,400 sq. ft. of main-floor living space, with a total of 2,500 sq. ft. of finished space. It features 2+1 bedrooms, 3 bathrooms, including a primary ensuite with a step-in shower, and the convenience of main-floor laundry. The bright, open-concept layout is complemented by hardwood floors, a walkout basement, and a 1.5-car garage. Enjoy the comfort of gas heating (2025) and central air, all within a pet-friendly community (size restrictions apply).Ideally located near PRHC, Hwy 115/35, shopping, transit, and restaurants, this home blends convenience with a relaxed, maintenance-free lifestyle. Don't miss this opportunity to be part of Westview Village! (id:45725)
20 Valewood Drive
Caledon (Caledon East), Ontario
This beautiful Caledon East Bungalow boasts 2,797 sq ft of finished living space. Nestled in a serene setting, your fully renovated home offers the perfect blend of elegance and functionality. The open concept great room features a cozy fireplace and expansive windows overlooking the picturesque ravine, flooding the space with natural light. The custom kitchen is a chef's dream, complete with built-in appliances, stone countertops, and premium finishes. Hardwood floors flow throughout the main level, leading to three spacious bedrooms and beautifully renovated bathrooms. The lower-level in-law suite boasts a separate entrance, walkout to the backyard, a modern kitchen, luxury vinyl plank flooring, and a private bedroom--Ideal for extended family. (id:45725)
Lower - 470 Maplegrove Avenue
Bradford West Gwillimbury (Bradford), Ontario
Charming and fully equipped 1-bedroom apartment featuring a private entrance, bright windows, and outdoor space. Stylish, clean, and cozy with spacious interiors, in-unit laundry, and extra storage. All inclusive and Includes 1-2 parking spots. A true gem, you have to see it to appreciate (id:45725)
201 - 316 Rideau Street
Ottawa, Ontario
**OFFERING ONE MONTH FREE RENT with 12 month lease term** Welcome to this bright and spacious one-bedroom, one-bath apartment that perfectly blends comfort and style, all in a prime location. Situated just moments from the University of Ottawa, public transit, shops, restaurants, and so much more, you'll have everything you need right at your doorstep. From the moment you walk in, you're greeted by soaring ceilings and beautiful hardwood floors that carry throughout the entire space. The entryway offers a large storage closet and an oversized laundry room with an in-unit washer and dryer, adding practicality to your daily routine. The home opens into an expansive, open-concept living area filled with natural light from large windows. The living room features a cozy fireplace, creating a warm and inviting atmosphere, while the adjacent kitchen impresses with stainless steel appliances, a generous breakfast bar, and plenty of cupboard and counter space for all your cooking needs. The spacious bedroom is a true retreat with a full wall of windows, offering a bright and airy feel. Just steps away, you'll find a well-appointed full bathroom designed for comfort. With abundant in-unit storage, plus an additional storage locker in the building, you'll have space for everything. A dedicated parking spot is conveniently located behind the building, and when you're ready to enjoy some fresh air, the shared outdoor patio is the perfect spot to relax. This thoughtfully designed apartment is ready to welcome you home with all the space, storage, and modern conveniences you've been looking for. (id:45725)
24 Tierney Drive
Ottawa, Ontario
This stunning home features both elegance and functionality in every detail. The main floor uniquely offers two dedicated office spaces, each complete w/ built-in cabinetry. deal for remote work or as a personal retreat. The bright, white kitchen is a chef's dream, showcasing gleaming granite countertops, stainless steel appliances, and a seamless view of the spacious, fenced backyard. Plenty of cupboard and counter space provide the perfect setup for any culinary adventure. Overlooking the kitchen, the inviting family room is great for gathering or relaxation, complete w/ a cozy gas fireplace creating a welcoming atmosphere. The large formal dining room is perfect for hosting memorable gatherings or enjoying everyday family meals. Hardwood flooring flows seamlessly throughout the main level, complemented by modern light fixtures and pot lights. The mudroom has generous storage and laundry facilities, providing easy access to the attached two-car garage. A grand curved hardwood staircase leads to the second floor where you'll discover a luxurious primary suite featuring vaulted ceilings and a gas fireplace that adds to the room's ambiance. The ensuite bath is a true retreat, offering a separate soaker tub and shower, along w/ granite counters, for a spa-like experience. Three generously sized bedrooms and a full bathroom complete the upper level. The partially finished basement includes a spacious bedroom, highlighted by a striking feature wall w/ an electric fireplace, and luxury vinyl flooring, creating a comfortable space for guests or as a quiet escape. Ample storage space is available, along w/ plenty of room to customize and complete the remaining area to suit your needs. The backyard boasts one of the largest lots in Barrhaven providing abundant space for a future pool, while still leaving plenty of room for greenery or additional hardscaping - making it an excellent setting for outdoor entertaining and relaxation. (id:45725)
24 Ortona Crescent
Prince Edward County (Hallowell), Ontario
Welcome to The Evergreen, a 3-bedroom, 1.5-bathroom escape designed for effortless short-term rental success. Backing onto 400+ acres of conservation area at Macaulay Mountain, this property offers a perfect balance of relaxation, outdoor adventure, and income potential. Whether it's BBQs on the deck, nights in the hot tub, or gathering around the fire pit, this home is built for unforgettable stays. Currently licensed as a Whole Home STA, this turnkey investment already has bookings secured for summer 2025. The home features a covered deck for seamless indoor-outdoor entertaining, a hot tub, a fully equipped kitchen, high-efficiency furnace (2020), wood fireplace, and inviting guest spaces. A covered front porch sets the tone for a warm welcome, while the detached garage currently used as a games room adds even more appeal for guests. Minutes from PECs top wineries, breweries, and farm-to-table dining, this prime location is also within walking distance to Base 31s entertainment district, artisan shops, and cafs. Just 15 minutes from the pristine beach at Sandbanks Provincial Park, outdoor lovers will appreciate direct access to hiking, birdwatching, and biking trails right from the backyard. This turnkey short-term rental is the ultimate County retreat perfect as a private getaway, full-time home, or high-performing investment property. With a sought-after location and an active STA license, this is a rare opportunity in Prince Edward County. (id:45725)
55 Walter Proctor Road
East Gwillimbury (Sharon), Ontario
Luxury Executive Townhome In The Village Of Sharon. Discover This Stunning 3-Bed, 3-Bath Stone And Brick Executive Townhome In The Sought-After Community Of Sharon Village. With A Bright, Open-Concept Layout And Meticulously Maintained Interior, This Home Is Move-In Ready And Filled With Upgrades. Step Inside To Find Elegant Hardwood Floors On The Upper Level And Stylish Modern Lighting That Enhance The Homes Sophisticated Ambiance. The Chef-Inspired Kitchen Is Designed For Both Function And Style, Featuring Stainless Steel Appliances, Gas Stove, And Breakfast Bar, Making It The Perfect Space For Cooking And Entertaining. The Primary Bedroom Is A True Retreat, Boasting A Double-Door Entry, His And Hers Closets, And Luxurious 5-Piece Ensuite Complete With Soaker Tub And Glass-Enclosed Shower. A Convenient Second-Floor Laundry Room With Sink Adds To The Homes Practicality. Outside, The Dining Area Leads To A Large Back Deck With Private Gazebo, Creating An Inviting Space For Relaxation And Outdoor Gatherings. With 3-Car Parking, This Home Offers Both Convenience And Comfort. Located In A Family-Friendly Neighbourhood, This Home Is Close To Top-Rated Schools, Parks, Community Centres, And Shopping, Including The Popular Vinces Market. Nature Lovers Will Appreciate The Easy Access To Trails And Hiking, While Commuters Will Enjoy The Short Drive To The Newmarket GO Station And Highway 404. This Lovingly Cared-For Home Is A Rare Opportunity To Own A Beautiful Property In One Of Sharons Most Desirable Communities. Dont Miss OutSchedule A Private Viewing Today! (id:45725)
1527 Mendelson Heights
Milton (1032 - Fo Ford), Ontario
This home redefines spacious living with a seamless blend of luxury and practicality in a double-car detached home!!! Hard to find anywhere with 5 bedrooms with 4 full washrooms on the 2nd floor and a powder room on the main floor on a 46 ft. wide lot in the highly sought-after area of Ford in Saddle Ridge Community Of Milton By Green park Homes!!! Juniper 9 Stucco/Brick Elevation 3 with 3471 Sq ft. 9ft ceiling on the Main and 2nd Floor, The Home boasts a grand double door entry, 9.7 ft ceilings in the foyer and Den or office or library, a Meticulously crafted design extra large kitchen with S/S appliances & hood, an Upgraded tile floor, luxury quartz countertop & backsplash, Extended Cabinets with huge pantry, huge center island with Breakfast bar in the breakfast area, huge family room w/gas fireplace with extended windows backing to the backyard, separate formal huge living & Dining room. Oak Stairs with iron spindles, Stunning master bedroom with grand ensuite with huge 2 walk-in closets, all bedrooms are huge and 4 bedrooms have walking closets, large luxury tiles, and pot lights in the whole house, Carpet Free home, Separate Entrance To the BSMT from the Backyard from the builder, The List goes on and on. Must-see home!!! **EXTRAS** Offers Welcome anytime. Deposit a Bank Draft or Certified Cheque With the Offer. (id:45725)
347 Helen Street
Fort Erie (337 - Crystal Beach), Ontario
Welcome to 347 Helen Street, a spacious 5-bedroom raised bungalow, just a one minute drive from Bay Beach! This charming home offers the perfect blend of comfort and entertainment. Inside, you'll find three bedrooms on the main floor and two additional bedrooms in the fully finished basement, making it an ideal setup for families, guests, or even an income opportunity. The rec room features a live edge bar and is perfect for hosting gatherings or unwinding after a long day. Step outside to your covered deck with a seating area and hot tub - a private oasis for relaxation in any season. The fully fenced yard ensures privacy, while two garden sheds provide ample storage for tools, beach gear, and more. With Bay Beach just around the corner, you'll have easy access to stunning sandy shores, local shops, and all the amenities this vibrant beachside community has to offer. Don't miss your chance to own this fantastic home in a prime location. Book your private showing today! (id:45725)
552 10 Line S
Oro-Medonte (Hawkestone), Ontario
Discover the perfect blend of space, location, and potential with this expansive 96-acre parcel at 552 Line 10 S, Oro-Medonte. Situated less than a kilometer from the stunning Lake Simcoe shoreline, this Agricultural/Rural-zoned property offers endless possibilities whether for equestrian pursuits, farming, or creating a private estate retreat among many others. Featuring rolling landscapes, wooded areas, and open space, the property provides both tranquility and accessibility. Conveniently located in the heart of Oro-Medonte, it offers easy access to major highways, nearby communities, and the Lake Simcoe Regional Airport, ensuring a seamless connection to urban amenities while maintaining the charm of rural living. Included on the property is an 1168 sq. ft. bungalow and detached garage, both offered in as-is condition, along with an existing well and septic system providing a foundation for your vision. Offered for sale for the first time in over 65 years, this is a truly unique opportunity to invest, expand your agricultural operations, or build your dream country estate. Don't miss this extraordinary opportunityschedule your private showing today! (id:45725)
4th Floor - 1171 Dundas Street W
Toronto (Trinity-Bellwoods), Ontario
4th floor, just finished renovation: two bedrooms, one bathroom (3pc) and one powder room (2pc bathroom) with Juliet balcony at the front, decent side of balcony / deck at the back on Dundas West. See floor plan attached. Primary location, just steps away from Ossington and Trinity Bellwood, the heart of real downtown Toronto. The Streetcar and buses are right in front of the building. Surrounding with restaurants and retail stores. Each apartment has a nice layout, a lot of natural lights in the living room and skyline in the bedroom/kitchen. Kitchens with all brands new appliances; en-suite laundry. Ready to move in from April 1st or May 1st. Price: $3,000/month, utilities extra (id:45725)
3rd Floor - 1171 Dundas Street W
Toronto (Trinity-Bellwoods), Ontario
Primary location, just steps away from Ossington and Trinity Bellwood, the heart of real downtown Toronto. The Streetcar and buses are right in front of the building. Surrounding with restaurants and retail stores. Just finished renovation: two Bedrooms, one bathroom (3 pieces) and one powder room (2 piece bathroom) with Juliet balcony at the front, decent size of balcony / deck at the back. See floor plan attached. Each apartment has a nice layout, a lot of natural lights in the living room and skyline in the bedroom/kitchen. Kitchens with all brands new appliances; ensuite laundry. New floor. READY TO MOVE IN. Price: $3,000/month, water included, hydro extra (id:45725)
29 - 850 Walsh Street W
Kincardine, Ontario
FIRST TIME HOME BUYERS, TIME TO DOWNSIZE, INVESTORS? Popular end unit! Three bedroom townhouse Condominium, well maintained, and ready for occupancy. No snow to shovel or grass to cut. Recent upgrades, asphalt roof (2015) siding with additional insulation, windows and patio door. Finish the basement for your needs. Bruce Power is approximately 20 minutes away. (id:45725)
2385 Northey's Road
Smith-Ennismore-Lakefield (Lakefield), Ontario
Located minutes from Lakefield on the 14th Line of Smith and 2385 Northey's Road, this 97-acre property offers two road frontages with pesticide-free land ideal for farming or a peaceful retreat. The log farmhouse has been updated, featuring a one-bedroom main floor with laundry, an updated kitchen and new in-floor heating in the bathroom(2023). Upstairs, there are three additional bedrooms. There is a 16-year-old family room addition that includes a high-efficiency pellet stove. The addition has a full finished basement. A main floor, self-contained one-bedroom apartment includes appliances and a sauna, perfect for guests or rental income. Recent upgrades include a new roof, 200-amp service, updated water lines, propane furnace, and a hard-wired generator for backup. The barn (60' x 36') was reclad in 2020 and has new floors and lighting, making it ideal for events like weddings, and includes a workshop for various projects. (id:45725)
14 Walter Street
Trent Hills (Warkworth), Ontario
Discover the warmth and character of this lovely two-story home, ideally situated in the picturesque village of Warkworth. Just a short walk to shops, schools, parks, and scenic walking trails, this home offers both convenience and a small-town feel. With spacious primary rooms, it's perfect for family gatherings or entertaining friends. Start your mornings with a coffee in the enclosed front porch or unwind on the peaceful rear deck, overlooking a private backyard with a soothing water feature. The detached garage offers endless possibilities - whether you are a car enthusiast, a handyman, or simply need extra storage. With plenty of potential to make it your own, this charming home is an affordable opportunity to settle into a wonderful community. (id:45725)
49 Ridgeway Avenue
Barrie (Allandale Heights), Ontario
Top 5 Reasons You Will Love This Home: 1) Truly stunning Allandale gem delivering a move-in-ready home with upgrades galore, starting with its eye-catching curb appeal to the fully fenced backyard framed by mature trees and gardens, complete with a Douglas fir custom-built gazebo, patio, and a charming garden shed 2) Step into the beautifully updated kitchen, where gleaming granite countertops and sleek stainless-steel appliances are perfectly complemented by a stylish backsplash, while the open-concept layout effortlessly connects the dining area and offers a view of the warm and welcoming family room below 3) Cozy family room inviting relaxation, featuring a walkout that opens to the backyard, while the adjacent laundry room delivers an updated entry door and ample storage for modern functionality 4) Enjoy peace of mind with a complete renovation including new vinyl flooring (no carpet), beautiful oak staircases and rod iron railings, a new roof and skylight (2017), a new driveway (2024), newer windows, a heat pump with air conditioning (2019), a gas fireplace (2016), and fresh granite and backsplash (2024) 5) Turn-key home brimming with thoughtful upgrades such as refreshed bathrooms, a primary bedroom with a step-in closet, an oversized garage, updated insulation, a newer fence, and an interlock walkway. 1,516 fin.sq.ft. Age 42. Visit our website for more detailed information. (id:45725)
3740 Mangusta Court
Innisfil, Ontario
Don't miss this rare opportunity to own on the most exclusive street in the resort. Beautiful one of a kind, 3 storey Lake Home with Elevator, on a private island is now priced to sell. Luxurious corner model with brand new flooring on Friday Harbour's most prestigious gated community 2733 SqFt of pure resort living inside and outside. This 3-storey home has three walk-out patios - one walk out on every level, with a 40 Foot Extra Wide Boat Slip in the marina - providing ample space for two jet skis with an upgraded power pedestal. Accessible by both car and boat this 3-story Lake home on Mangusta Ct. sits on a street like none other. It features 4 bedrooms and 4 upgraded bathrooms. Experience luxurious waterfront living with sleek, modern finishes, an open-plan layout, and high-end in-ceiling sound system throughout perfect for entertaining. The kitchen shines with granite countertops and premium stainless steel appliances, overlooking the Marina with a Western exposure for lots of natural light and views of the sunsets. This home is complemented by a ground floor entertainment area with in floor heating, a wet bar, and custom cabinets. The spacious oversized primary bedroom was a custom design, making it the largest Primary Bedroom on Mangusta Ct, with a jacuzzi in the ensuite bathroom, opening to a large private terrace, offering breathtaking views of the marina anytime of the day or evening and views of the promenade. This home flows seamlessly with an elevator connecting all 3 levels. There is a natural gas fireplace on the second level and hardwired remote-controlled blinds throughout! **EXTRAS** The Nest Championship Golf Course offers: Discounted Homeowner Rates Available. North Americas Largest Man Made Marina, with monthly available rates to accommodate. Lake Club Fee: $291.22, Basic Annual Fee: $5,528.04 (id:45725)
26 Brant Avenue
Mississauga (Port Credit), Ontario
Port Credit extra wide premium 70x125ft corner lot allows for additional 2stry carriage home + enjoy charming 4bdrm updated Victorian style original home. Existing 3rd stry attic loft with existing gable window offers amazing potential future opportunity for new luxury primary bdrm+ensuite, family lounge or additional work from home escape. Amazing lifestyle home walking distance from everything vibrant Port Credit has to offer including GO Station, LRT , Mentor College, Lake front trail, shopping & dining! Total Redevelopment opportunity equally attractive! Build multiple units utilizing premium lot for maximum investor/end user yield & return! Proven existing high end new builds in immediate area provide clear precedents & confirm this destination pocket of Port Credit as one of the most desirable areas to build & buy in GTA!Step back in time to a simpler more enjoyable way of life, relaxing on the front porch & enjoying the spacious yard or make your own exciting creative vision a beautiful reality! **EXTRAS** Custom kitchen and marble counters by Pearl Kitchens , All new appliances - LG oven , GE Fridge , LG MW , Kenmore DW , LG W/D , New Back deck 25x16 in 2024 (id:45725)
1 Prestwick Drive
Huntsville (Chaffey), Ontario
Settlers Ridge by Devonleigh Homes subdivision is highly desired Huntsville neighbourhood. Brick family bungalow move in ready. Corner lot location adds room for outdoor enjoyment, gardens & space for Muskoka life at its finest. Features include 3 bedroom, 3 bathrooms , a full finished basement and attached 2 car garage Main floor laundry, plenty of storage spaces, walkout to patio and landscaped yard from dining, bright open concept living area. Downstairs family room & recreation room with 3rd bedroom & 4 pc bath provides plenty of room for family and entertaining. Asphalt double wide driveway, Natural Gas Heating, AC, HRV, Irrigation System, Town Services efficient home to run. Neighbourhood atmosphere with parks and easy access for pet walking, trails nearby and easy year round Huntsville amenities. Nearby Historical Downtown Huntsville, Huntsville Hospital, Arrowhead Park, waterways, Entertainment, Arts & Culture, Sports, Schools and everything you need. Value packed and waiting for you. (id:45725)
30 Times Square Boulevard Unit# 150
Stoney Creek, Ontario
Beautiful and spacious modern back to back town house for rent in Stoney Creek Mountain. Open concept layout, over 1600 square feet of living space, 3 bedroom and 2 1/2 bath, beautiful kitchen, master bedroom with Ensuite, large balcony. Super convenient location, close to both Redhill and LINC, shopping, restaurant and all other amenities. Please note that this is a 3 storey modern back to back town house, there is no back yard, all 3 levels are livable space.. Available May 1, applicants must be able to provide proof of employment (Employment Letter and Pay stub) and recent credit report, no smoking, pet is restricted, tenant pays for utilities, water heater & HRV rental. (id:45725)
245 Touchstone Drive
Toronto (Brookhaven-Amesbury), Ontario
Sold under POWER OF SALE. "sold" as is - where is. Amazing opportunity to own a 2 storey brick home in a great neighborhood. - deep lot with a separate basement walkout to the garden. 2-Storey Freehold Detached Home in a Prime Toronto Location. Single car garage, Ideal for first-time buyers. Living/Dining/Kitchen area with large windows providing ample natural lights. Located in a prestigious neighborhood near top-rated schools, and close to all essential amenities, including parks, public transit, schools, Walmart, etc. Easy access to Hwy 400/401/407. Power of sale, seller offers no warranty. 48 hours (work days) irrevocable on all offers. Being sold as is. Must attach schedule "B" and use Seller's sample offer when drafting offer, copy in attachment section of MLS. No representation or warranties are made of any kind by seller/agent. All information should be independently verified. Offers will not be reviewed for the first 7 days of this listing. (id:45725)
5254 Astwell Avenue
Mississauga (Hurontario), Ontario
Welcome To This Charming 4-Bedroom Detached Home Located In The Heart Of The City! With $$$ Spent On Quality Renovations! This Spotless and Meticulously Maintained Property Is Sure To Impress. Enjoy Sunny East & West Exposure, Along With An Excellent Layout Featuring A Formal Living Room and Dining Room. The Huge and High Ceiling Family Room, Facing East and Filled With Sunlight, Boasts A Fireplace and Large Bay Window, and Provides A Great Space For Entertainment Or Working From Home! The 2nd Floor Offers A Peaceful Retreat With 4 Bedrooms, Including A Primary Bedroom With an Ensuite & Walk-In Closet. The Separate Entrance Basement Apartment Rental Could Potentially Cover Approx. $300k Of Your Mortgage Payment. Additional Features Of This Home Include Top-Graded Renovated Kitchen With Granite Countertops & Floors! Luxury Renovated Washrooms with Rain Shower & More! Solid Hardwood Floors, Crown Molding Throughout (Except 3 Bedrooms), Stamped Concrete From The Front, Along The Side, To The Back Patio. This Beautiful Home Situated In A Prime Mississauga Location! It Steps Away From Mavis Mall, Plazas, Parks, Public Transit. Close To Square One, Heartland Shopping Centers, Schools, And The Future LRT. Highway 401/403/407 Is Also Just Minutes Away. (id:45725)
34 Holford Crescent
Toronto (Tam O'shanter-Sullivan), Ontario
Welcome to 34 Holford Crescent. This well-maintained house is located on a curved enclave of the street and a pie-shaped lot! The house features three spacious bedrooms, two washrooms, and a detached garage. The main floor includes a nice living room with large windows that offer a view of the front yard, while the dining room and kitchen overlook the backyard. The second floor features a washroom and three spacious bedrooms. This is your opportunity to renovate the kitchen and washroom, allowing you to turn this house into your dream home. The basement includes a nice recreation room where you can relax and watch TV, as well as a separate area for laundry and storage! With a huge driveway that can fit five cars, along with two garage spots, you will enjoy the large fully fenced backyard that includes a shed and gazebo, perfect for family gatherings and parties. The property is close to many amenities, stores, and highways. All windows except for the kitchen (2015), and the AC/Furnace (2015) and roof (2019). Washer and dryer (2022). (id:45725)
2 Littlebrook Lane
Caledon (Caledon East), Ontario
Nestled In An Exclusive Enclave In The Picturesque Village Of Caledon East, This Stunning Family-Oriented Home Is Designed To Impress Even The Most Discerning Buyers. Boasting A Thoughtfully Crafted Layout This Property Offers Everything You Need For Comfortable And Elegant Living.Key Features:Spacious Living: Four Generously Sized Bedrooms On The Second Level, Including A Jack-And-Jill Bathroom, Three Full Bathrooms To Accommodate Large Families.Main Floor Comforts: Carpet-Free With Gleaming Hardwood Floors And Elegant Tile. Soaring 9-Foot Ceilings, A Cozy Gas Fireplace, And Pot Lights Throughout Create A Warm, Inviting Atmosphere.Dedicated Spaces: A Main-Floor Office For Work-From-Home Convenience, Main-Floor Laundry, And A Formal Dining Area For Special Gatherings.Chefs Kitchen: Ample Storage With A Pantry, Plus A Spacious Eat-In Area Overlooking The Backyard.Outdoor Oasis: A Beautifully Landscaped And Fully Fenced Yard, Complete With A Rear Stone Patio, Natural Gas BBQ Hookup, Hot Tub, And Gazebo Perfect For Entertaining Or Relaxing In Your Private Retreat.This Home Combines Style, Functionality, And Location, All Set In The Charming Community Of Caledon East. Dont Miss The Opportunity To Make This Property Your Forever Home! Schedule Your Private Viewing Today!**Extras** Fridge (2019), Stove (2025), Washer (2024), Dryer (2018), Dishwasher (2021), Hot Tub (2021) Sprinkler System (2018), Freezer (2020) (id:45725)
299 Hickory Circle
Oakville (1018 - Wc Wedgewood Creek), Ontario
***PRE-HOME INSPECTION REPORT AVAILABLE!***OPEN HOUSE***EVERY SAT- 2-4PM*** This One Of A Kind Home Is Located On A Quiet Street Facing Trafalgar With A Corner Wide Lot (Over 50Ft). Pot Lights Indoor and Outdoor with 4 Full Washrooms, Den, Sunroom, Wooden Ramp in Garage. Roof (2024), Fence (2024), Freshly Painted With New Light Fixtures. This House Has Been Maintained By Its Original Owner And Is Great For Families Looking To Grow. At 3,132 Sqft (Above Grade) Property Comes With Coloured Concrete In The Backyard, With Sunroom To Enjoy With Loved Ones In Every Season. The Open-Concept Kitchen Boasts A Breakfast Area, Marble Countertops, Under Lighting. The Fully Finished Basement Includes A Grande Wet Bar, 5th Bedroom And 4th Bathroom. The Backyard Offers Full Privacy, A Wide Side Lawn With Mature Trees. Proximity To A Top-Rated High School, Walking Distance To Shopping Centers, Convenient Access To Public Transit, Close To Sheridan College. Please See YouTube Link For A Virtual Tour! (id:45725)
1885 Trailsway Drive
London, Ontario
Welcome to this Stunning Residence in the highly desirable Warbler Woods in West London! Meticulously maintained, this spacious 3-bedroom, 2.5-bath home boasts 9-foot ceilings throughout and designer finishes at every turn. From the custom imported linen drapes to the gorgeous solid brass hardware, every detail has been thoughtfully curated with timeless elegance. The chefs kitchen is a dream, featuring Carrara marble countertops and top-of-the-line appliances, while custom built-in cabinetry adds both function and beauty. A second-floor laundry room adds convenience, and the expansive primary suite offers a walk-in dressing room and a spa-like bath with luxurious marble tiling. Outside, enjoy a fully fenced private yard, perfect for relaxing or entertaining. The large concrete patio with a stone fireplace and gas insert is ideal for cozy evenings by the fire. Extensive landscaping has been carefully designed to enhance the beauty of the property front to back. Over $200,000 spent in upgrades - Must be seen to be appreciated! Conveniently located of near walking trails, Boler Mountain and outdoor activities year-round. Note: Ministry of Education has approved $27.1 million in funding for a new elementary school just steps away, further enhancing the area's appeal. (id:45725)
2305 - 363 Colborne Street
London, Ontario
Perched on the 23rd floor of Colborne Centre Apartments, this 1-bedroom condo delivers breathtaking city views and an unbeatable location. Step outside, and you're moments from top-tier dining, entertainment, and shopping...everything downtown has to offer, right at your doorstep. Need to commute? Public transit access makes getting around a breeze. Inside, enjoy the convenience of in-suite laundry and an open, airy layout. But the real draw? Resort-style amenities, including an indoor pool, hot tub, sauna, gym, and even an outdoor tennis court. The unit can also come partially furnished with a couch, coffee table, side tables, a dining set, and patio furniture, making your move even easier. Opportunities like this dont last long...book your private showing today (id:45725)
1745 Ortona Avenue
Ottawa, Ontario
Welcome to 1745 Ortona Ave, a spacious 4-bedroom, 2-bathroom detached home located in the desirable Fisher area of Ottawa. Situated on a massive deep lot, this property offers plenty of outdoor space for relaxation and recreation, perfect for tenants seeking room to breathe. The home features a bright and airy layout with ample living space, making it ideal for families or professionals. Conveniently located close to schools, parks, shopping, and transit, this rental is an excellent opportunity for those looking for a comfortable and well-maintained home in a great neighborhood. Ready for the perfect tenant!, Flooring: Hardwood, Deposit: 5800, Flooring: Laminate, Flooring: Carpet Wall To Wall (id:45725)
31 Victoria Street S
Goderich (Goderich (Town)), Ontario
This spacious Victorian home, complete with an inviting front verandah, presents a unique opportunity with its attached rental unit and 1-1/2 detached garage. The property beautifully blends old-world charm with extensive modern renovations and updates, both inside and out. This home offers endless possibilities, whether you're seeking an investment property, a home with rental income to offset costs, or a multi-generational living space. Currently configured as a duplex with separate entrances, each unit boasts individual metering, furnace, central air, water heater, basement, 2-piece and 4-piece bathrooms, and laundry facilities. The sizable main home (front unit) showcases some natural woodwork and hardwood floors, with three upper bedrooms, a charming kitchen with an old-fashioned island and cabinet closet, a separate dining room, generous size living room, a side entrance with laundry, additional storage, a side yard, and a private deck. The back apartment (84 St. David St.) unit features two upper bedrooms (8'8x15' & 7'10x15'), kitchen (9'x12'), a sunken living room (11'4x9'2) with patio access to a private deck, and laundry closet. Don't miss out on this exceptional opportunity to start or expand your investment portfolio or live in and generate additional income. Conveniently located just one block from downtown amenities, this property has much to offer for the right buyer. (id:45725)
Upper - 577 Grant Way
Milton (1036 - Sc Scott), Ontario
Gorgeous Executive Home in Miltons Most Desirable Location Approx. 2800 Sqft of luxurious living space. This home boasts separate living, dining, and family rooms, along with a second-floor loft for added versatility. The gourmet kitchen is perfect for family gatherings, featuring a spacious breakfast area and a walk-out to a private courtyard. The main floor also includes a convenient laundry room. All bedrooms are generously sized, with a master retreat that includes a luxurious 5-piece ensuite. Situated on a premium lot, this home offers both comfort and elegance in an ideal location. (id:45725)




