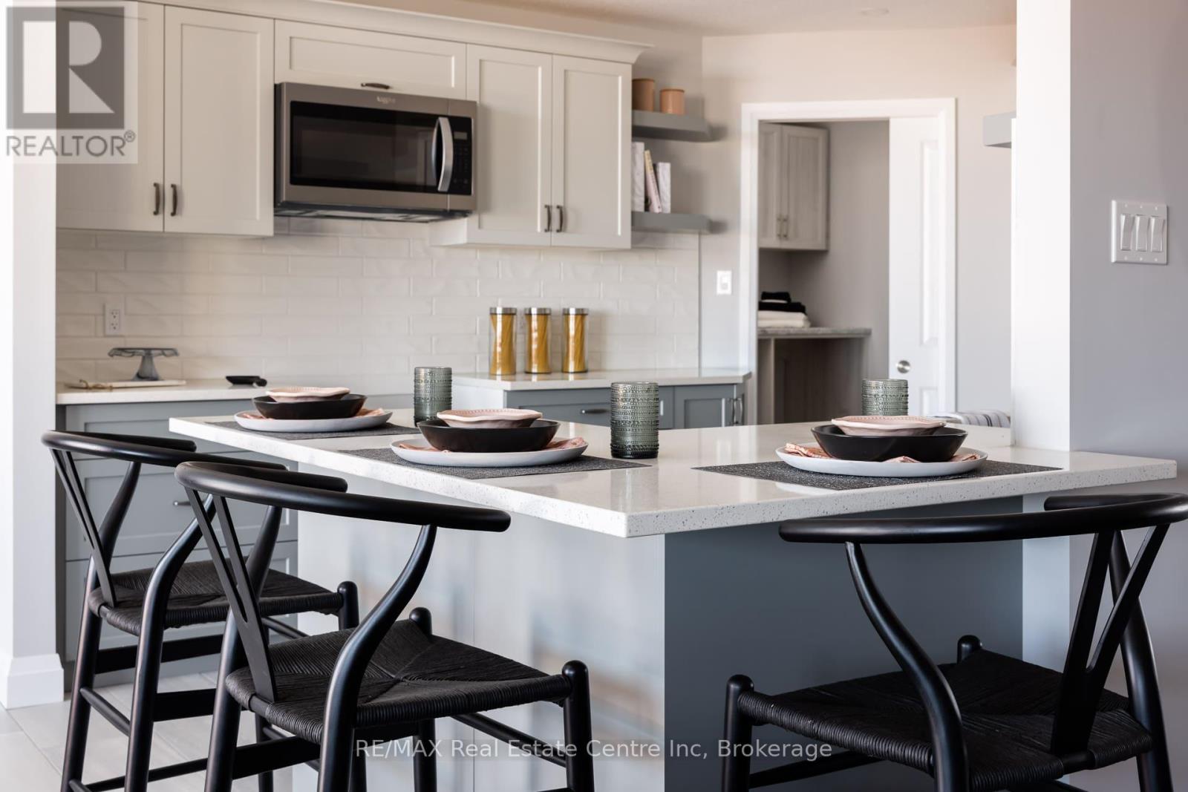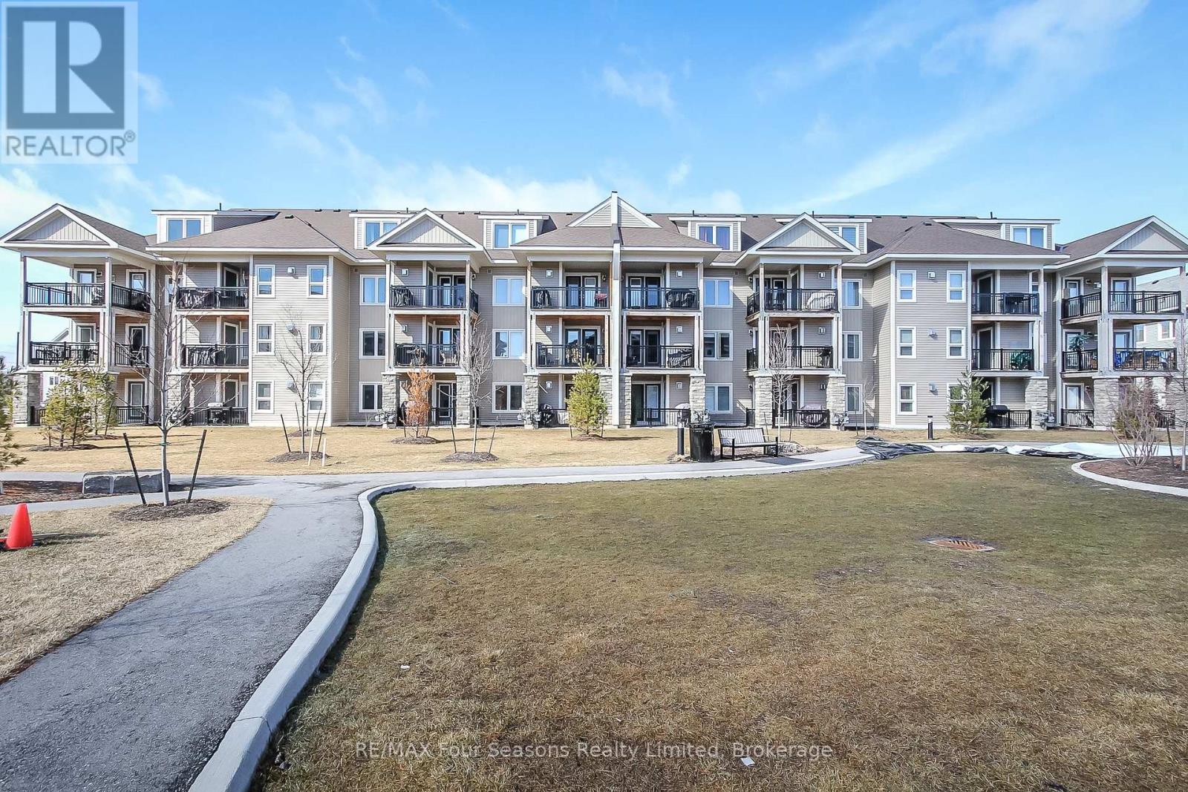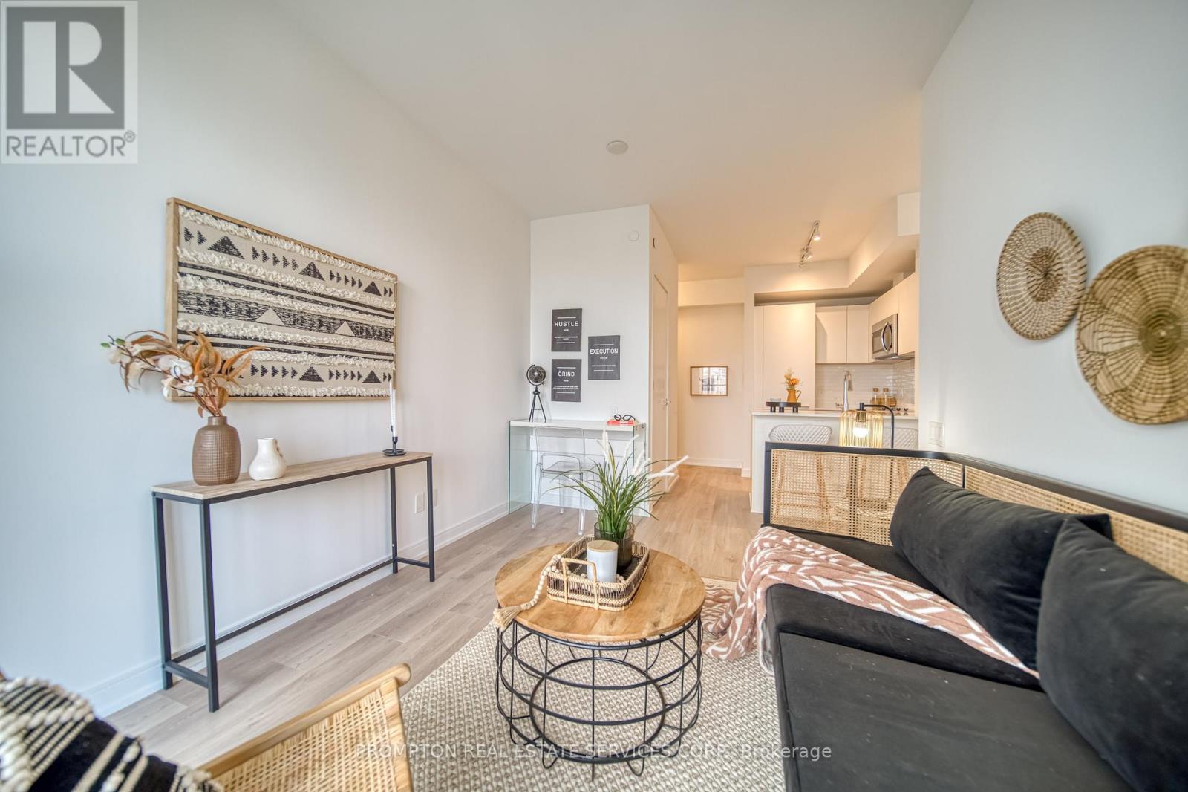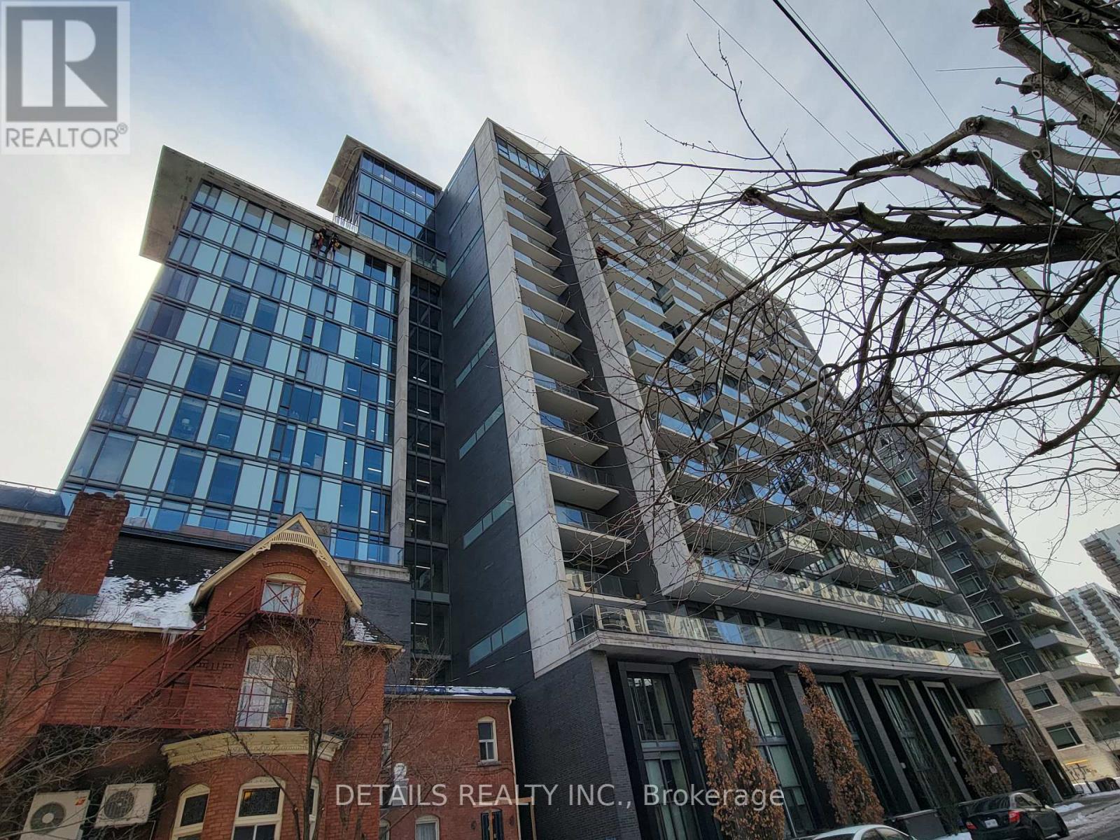202b Bridge Crescent
Minto (Palmerston), Ontario
Discover the Aurora, a beautifully designed bungalow by WrightHaven Homes, situated on a serene lot within a peaceful cul-de-sac in Palmerston's Creek Bank Meadows community. This 1,707 sqft home offers an open-concept layout that seamlessly blends style and functionality. The inviting front porch leads into a bright entryway, setting the tone for the homes warm ambiance. At the heart of the Aurora is the galley-style kitchen, offering views of the great room and dining area, making it ideal for both entertaining and everyday living. Expansive windows fill the space with natural light, enhancing its airy feel. The primary suite serves as a private retreat, featuring a walk-in closet and a spa-like ensuite bathroom. Two additional generously sized bedrooms share a stylish four-piece bathroom, ensuring comfort and privacy for family members or guests. As an Energy Star Certified home, the Aurora is constructed with high-quality materials and energy-efficient features, promoting sustainability and reducing environmental impact. The exterior boasts maintenance-free double-glazed casement windows with low E argon gas-filled glazing, ensuring optimal insulation and energy efficiency. Located in the charming town of Palmerston, residents enjoy a close-knit community atmosphere with convenient access to local amenities, schools, parks, and recreational facilities. The Creek Bank Meadows community offers a blend of small-town charm and modern living, making it an ideal place to call home. Experience the perfect fusion of elegance, comfort, and sustainability with the Aurora a home designed to meet the needs of modern living while embracing the tranquility of its surroundings. Lot premium of $15k is in addition to the purchase price for home built on Lot 5. (id:45725)
186 Bridge Crescent
Minto (Palmerston), Ontario
The Mayfield is a timeless and beautifully appointed 4-bedroom two-storey home with a legal 2-bedroom basement apartment designed to meet the needs of todays active families blending comfort, function and style in every corner. Step through the welcoming covered porch and into a thoughtfully crafted main floor where everyday living and entertaining come naturally. The heart of the home is a sun-filled kitchen featuring an oversized island, custom cabinetry, walk-in pantry and seamless flow into both the dining and great room. Large windows bring in natural light, while the open-concept layout keeps everyone connected. A mudroom, laundry area and powder room tucked just off the garage entry add practical convenience for busy households. Upstairs, 4 generously sized bedrooms provide room to grow. The luxurious primary suite is a private sanctuary with a spa-inspired ensuite that includes a freestanding tub, dual sinks and a glass-enclosed tiled shower all complemented by a large walk-in closet. 3 additional bedrooms share a full bathroom. Downstairs, the fully self-contained 2-bedroom, 1-bath basement apartment offers incredible income potential. With a private entrance, full kitchen, in-suite laundry and a modern open-concept layout, this space is ideal for tenants, extended family or guests providing flexibility without compromise. Nestled in the sought-after Creek Bank Meadows community of Palmerston, The Mayfield is surrounded by everything that makes small-town living so special. From friendly neighbours and quiet streets to top rated schools, scenic trails and a charming local downtown, this is a place where families can truly thrive. Whether its weekend strolls through nearby parks or the comfort of knowing your children are growing up in a safe, connected community-life here feels easy, intentional and full of heart. (id:45725)
10 Boardwalk Avenue
Collingwood, Ontario
Water views from all levels! Stunning upgraded 2300 sf condo with 3+1 Bedrooms & 3 baths, your own private elevator with multiple daily uses, 2 gas fireplaces, 9' ceilings, 29' deck off main level and lower, 4 walkouts all with water views. Awesome large family room with fireplace and walk out. Upgraded Kitchen 2020 quartz counters, cabinets, hi-end appliances including gas Bertazzoni Stove, new floors, crown mouldings. Painted throughout. 3 min walk to Pool on sight. Take your Kayaks straight out to the water, enjoy walks on the boardwalk that lead you to incredible discoveries and hike a trail that takes you to a stunning point on the water. Marina, Spa & dining are right next door. Enjoy the water views from Sunrise to Sunset, sailboats, wildlife. And remember stairs are never an issue with an elevator that goes from rec rm levels, up to living & kitchen and right to bedrooms. Enjoy the conveniences of shopping, dining, music and fun of Cranberry Mews, a 4 min walk. This is the best water view location in the complex, and maybe all of Collingwood, where you can relax and breathe in the good life. (id:45725)
207 - 5 Anchorage Crescent
Collingwood, Ontario
Seasonal Rental only.Utilities and Damage Deposit in addition to the rent.Waterfront Community with Year Round Outdoor heated Pool plus fitness room. West Collingwood condo development which is close to ski hills plus amenities of Collingwood. This two bedroom (both with Queen beds) well outfitted unit is on the second floor with stairs or elevator access. Two full bathrooms- one with walk in shower and one with tub/shower combo. Gas heating and central A/C and gas fireplace. Spacious balcony with view to the Bay. In suite laundry. Call for more info. (id:45725)
998024 11 Highway N
Temiskaming Shores (New Liskeard), Ontario
Excellent opportunity to own 2 acres of commercially zoned land located just off Highway 11 in Temiskaming Shores. This high-traffic location offers exceptional visibility and accessibility ideal for a wide range of commercial ventures. Whether you're looking to develop or invest, this property delivers strong potential in a growing area. (id:45725)
236 Lyle Street N
Alnwick/haldimand (Grafton), Ontario
Located just north of the picturesque Hamlet of Grafton and only 15 minutes east of Cobourg, this attractive 2-storey home offers the perfect blend of town convenience and rural charm. Nestled on a spacious 0.3-acre lot that's 200ft deep, it provides plenty of room to roam while enjoying the benefits of natural gas, municipal water, and a septic system. The property features maintenance-free vinyl siding, loads of paved parking for 6+ cars, and a detached 1.5+ garage, divided front to back for both parking and storage. This property is ideal for outdoor living allowing you to enjoy summer days in the above-ground pool or relaxing in the soft tub (both as-is), or gather around the backyard firepit. Multiple decks, including one off the house and another wrapping the garage and pool, make entertaining easy. Inside, the main level includes a bright eat-in kitchen with moveable island, backsplash, and patio doors to the rear deck, a formal living room with built-ins, and a cozy sunken family room featuring a natural gas fireplace with brick surround and access to the backyard. The flexible floor plan includes 2 upper-level bedrooms and a full 4-piece bath, with the option for a main-floor primary bedroom complete with 2-piece ensuite, laundry, and side entry, perfect for multi-generational living or as a den, office, or hobby room. Features include: natural gas furnace, C/Air, versatile layout, full basement under the south addition for storage or workshop space, and easy access to Highway 401. Massive garage is a tinkerers dream, great for cars, woodworking or hobbies. This home represents a fantastic opportunity for families, downsizers, or anyone craving space with convenience to amenities and more. (id:45725)
78 Wagner Crescent
Essa (Angus), Ontario
Welcome to 78 Wagner Cres, a beautifully maintained, fully finished family home in a desirable Angus neighborhood. This spacious open-concept home features a bright main level with inside garage entry, modern kitchen and a sunlit living space. The dining area walks out to a patio, fully fenced yard and garden shed perfect for entertaining. Upstairs, you'll find three generous bedrooms, including an incredible primary suite with his and hers walk-in closets and a luxurious ensuite. Enjoy the convenience of upper-level laundry. As a bonus, there's a rough-in for central vacuum. The finished basement offers a large rec room, a full bathroom, and ample storage. Located in a family-friendly area, this home is just minutes from amenities, Base Borden, Barrie, and Alliston. Move-in ready and waiting for you! (id:45725)
12 Camilleri Road
Ajax (Central East), Ontario
Beautiful, bright and spacious 3 level semi detached home in prime area of Ajax. Less than six years old, featuring 3 bedrooms and 3 baths. Kitchen features an island and breakfast area and ample cabinet and counter space. Quartz counters throughout the home. Newly renovated with a fresh paint job, pot lights and hardwood floors. Entrance to inside through garage. Situated for convenience and leisure, close to Deer Creek Golf, school, shopping and many other amenities. Easy access to public transit, GO station and Hwys 401/412/407 within minutes. 20 minute drive to Ontario Tech University. (id:45725)
900 Dufferin Street
Toronto (Dufferin Grove), Ontario
Rare opportunity in Dufferin Mall food court! 10+ years famous franchise! Newly renovated professional kitchen! Low rent, over $1m cash flow. Turn-key business. Super busy location, within walking distance of schools, office buildings, and the Dufferin subway station. (id:45725)
806 - 3 Gloucester Street
Toronto (Church-Yonge Corridor), Ontario
Welcome To Your Luxury Building In The Heart Of The City! This Exquisite One Bedroom Suite West Facing With View Of City, Large Balcony For Your To Enjoy Morning Coffee, Floor To Ceiling Window, Laminate Flooring Throughout, Open Concept Dining/Living/Kitchen, Stainless Steele Appliances. World-Class Amenities: Zero Edge Pool, Library, Kitchen/Party Room, Theatre, Gym & Coffee Bar; Biospce System Deliver Safer Indoor Space, Direct Access To Subway! With Its Prime Location Just A Stone's Throw Away From UofT & TMU. (id:45725)
812 - 224 Lyon Street N
Ottawa, Ontario
Welcome to Gotham! Stunning large one bedroom, + Den condo unit in downtown Ottawa. Spacious open concept living/dining room, with plenty room for sofa and a dining table. Kitchen with central island, quartz counter top, stainless steel appliances, and gas stove. Hardwood floor throughout. Primary bedroom with large window, door to bathroom. Luxury bath room with soaker tub, separate glass door shower. Spacious Den can be used as office, or guest bedroom. One underground parking. Steps to Lyon LRT station, and multiple public buses. Enjoy the downtown living with restaurants, shops. Close to Parliament Hill, Rideau center, University of Ottawa. (id:45725)
712 - 515 St Laurent Boulevard
Ottawa, Ontario
Experience luxury living at The Highlands 515 St. Laurent Blvd, Ottawa. This spacious and recently renovated 2-bedroom, 1-bathroom condo offers modern comfort in a resort-style setting. The unit features stainless steel appliances, updated kitchen cupboards and countertops, refreshed bathroom flooring and toilet, new doors throughout, and a large in-unit storage area. Enjoy an unbeatable lifestyle with extensive building amenities, including a heated outdoor pool, racquet courts, sauna, fitness center, workshop, party room, games room, library, and beautifully landscaped grounds with private walking paths and tranquil ponds. The building also features secure entry, elevators, and ample visitor parking. All utilities are included heat, hydro, water, and access to all amenities making this a truly all-inclusive rental. Immediate possession is available. Located in a well-managed, established condo community just steps from grocery stores, restaurants, parks, and shops. Public transit is right at your door with quick access to downtown Ottawa and surrounding areas. Walking distance to St. Laurent Shopping Centre and close to Aviation Parkway trails. Don't miss your chance to live in this vibrant, amenity-rich community at The Highlands. 48 hours irrevocable on all offers. Note: Unit will be freshly painted prior to occupancy. Photos shown are from before the current tenant's possession. (id:45725)











