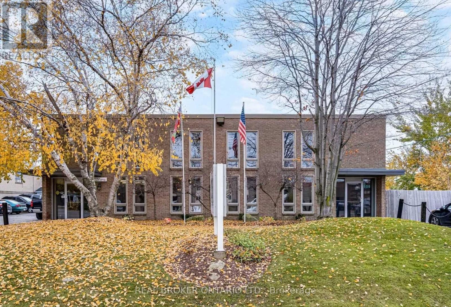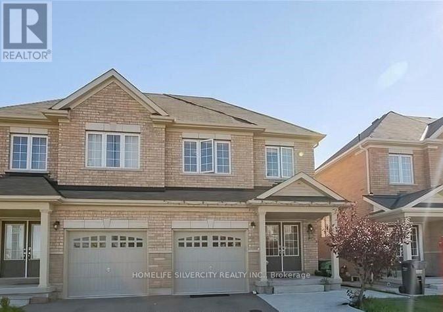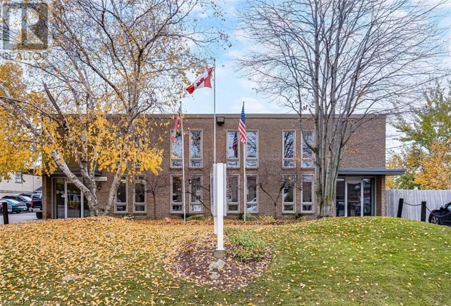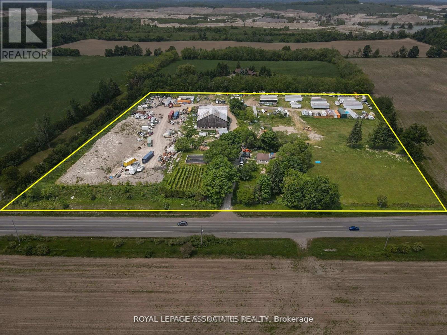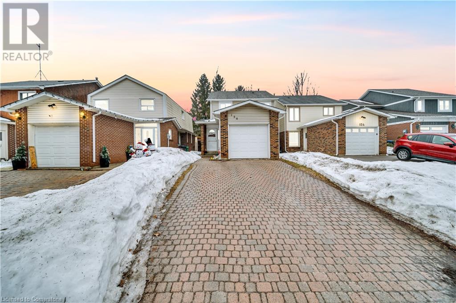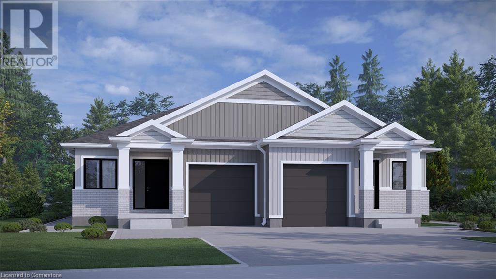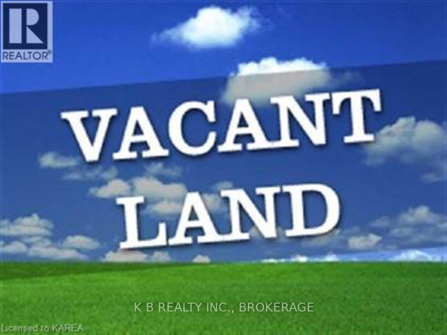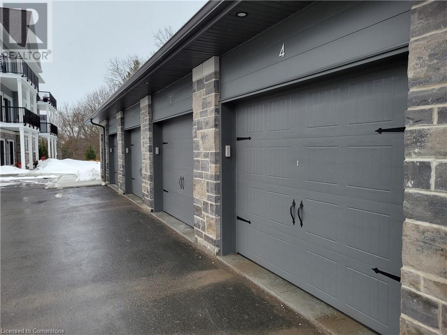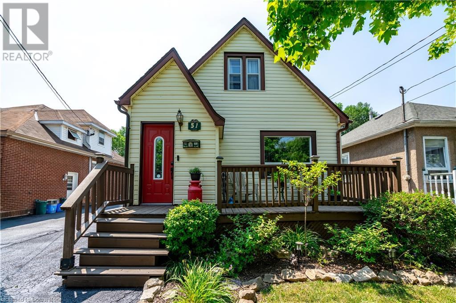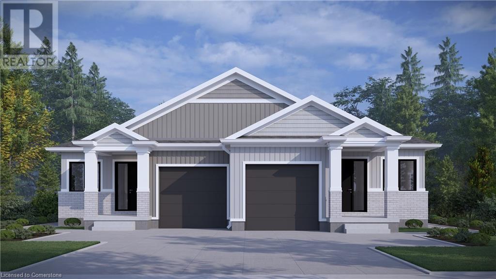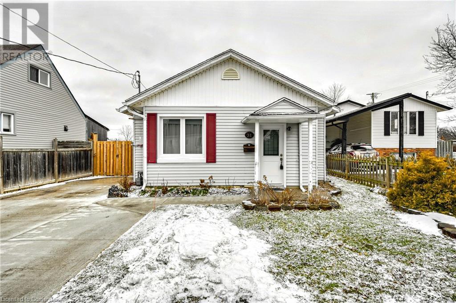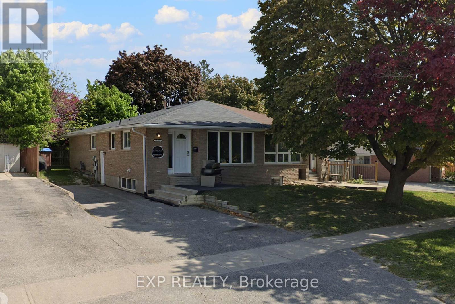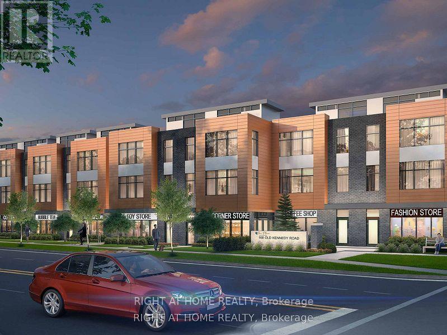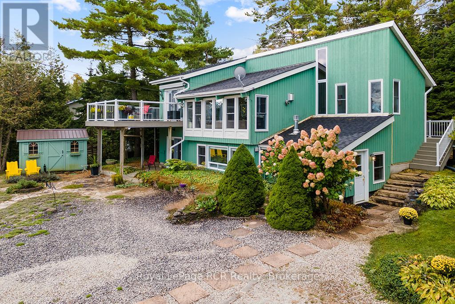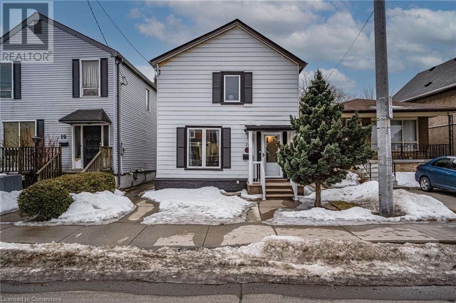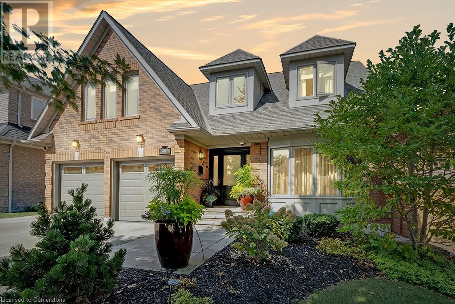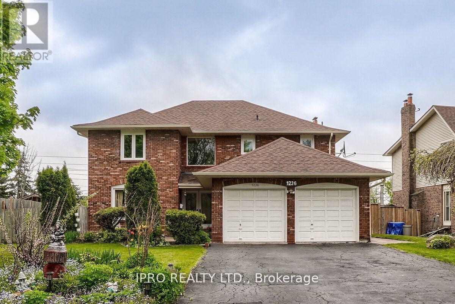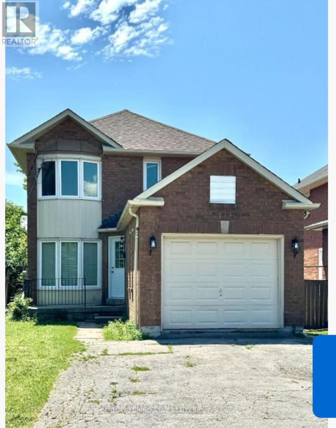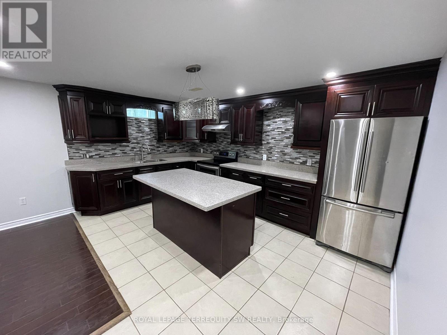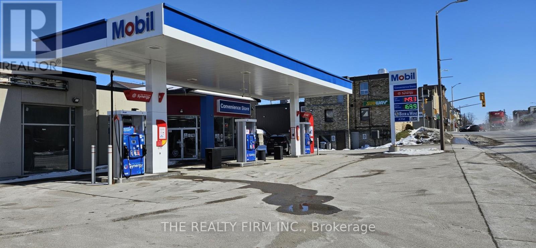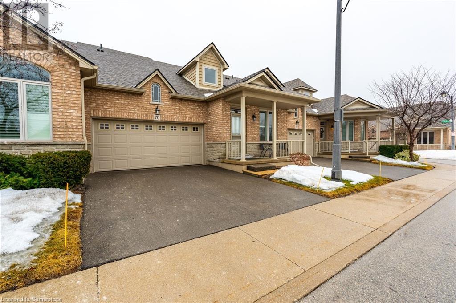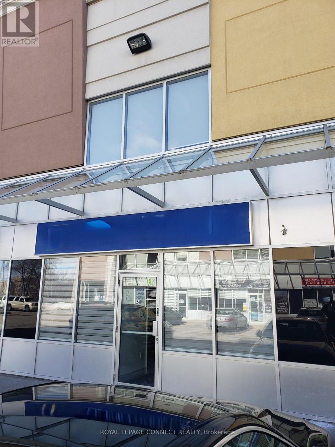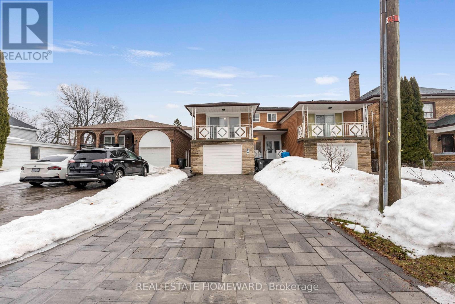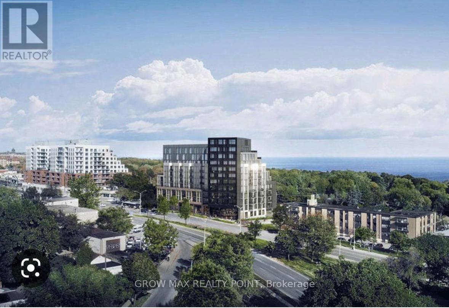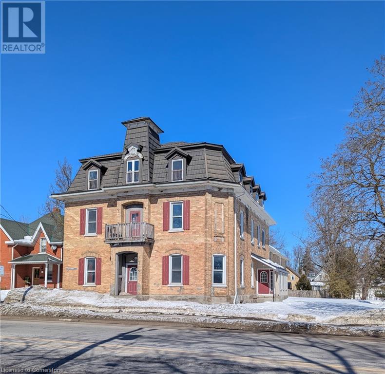5 - 310 Arvin Avenue
Hamilton (Stoney Creek Industrial), Ontario
4827 Sqft Unit For Lease In The Heart Of The Stoney Creek Industrial Park. This suite consists of multiple private offices and Has A Lunchroom And Kitchenette and two washrooms. Close proximity to transit and highways. (id:45725)
58 Lanark Circle
Brampton (Credit Valley), Ontario
Welcome to 58 Lanark Circle, a beautifully renovated and freshly painted home in one of Brampton's most prestigious communities. This spacious property offers four generous 4 bedrooms plus a fully legal one-bedroom basement apartment with a separate entrance, making it perfect for extended family or rental income.With four modern washrooms and ample parking for three cars on the driveway plus one in the garage, convenience is at your doorstep. Laundry is on main level and lower level. Located just minutes from Mount Pleasant GO Station, this home is ideal for commuters. Families will love being steps away from Jean Augustine Secondary School and within walking distance to the scenic Andrew McCandless Park. This is a rare opportunity to own a stunning home in a highly sought-after neighbourhood. Don't miss out-schedule your viewing today! (id:45725)
1569 Moongate Crescent
Mississauga (East Credit), Ontario
The Beautiful, Open concept basement apartment features two bedrooms and one full bathroom, Carpet Free, a fully renovated kitchen top to bottom, nice stainless steel appliances, spacious living area and separate entrance is available immediately. Tenants pays 30% for all utilities and Wi-Fi/internet and cable not included in the lease.. Must include rental . application, references, job letter, DL and a full credit report from Equifax and first and last month rent. Apartment is Furnished. Close to schools, parks, shopping, transit, banks, hospital, place of worships, community center, library... (id:45725)
310 Arvin Avenue Unit# 5
Hamilton, Ontario
4827 Sqft Unit For Lease In The Heart Of The Stoney Creek Industrial Park. This suite consists of multiple private offices and Has A Lunchroom And Kitchenette and two washrooms. Close proximity to transit and highways. (id:45725)
30 Nelson Street
Oakville, Ontario
Offering the perfect blend of charm, comfort, and convenience is this freehold semi-detached home in the heart of Bronte, just steps from the lake, parks, and scenic waterfront trails. Inside, you'll find a bright and spacious layout with a warm and inviting atmosphere. The main floor features a separate dining roomperfect for hosting family gatherings and special occasionsas well as a cozy breakfast nook in the kitchen, offering the ideal spot to enjoy your morning coffee with a view of the charming backyard. The well-appointed living room provides a comfortable space to relax, with large windows that fill the home with natural light. Upstairs, three generous bedrooms offer plenty of space for rest and relaxation, including a primary suite with private ensuite. Two additional bedrooms, both with ample closet space, share the full bathroom. The newly fully finished lower level adds incredible versatility, whether you need a family recreation room, home office, gym, or guest space. A fully separate laundry room is also found down here. Step outside to the back garden, a private retreat perfect for relaxing or dining al fresco. Located in a sought-after neighborhood, youll enjoy easy access to Bronte Harbour, boutique shops and fantastic dining. With its unbeatable location and charming appeal, this is a rare opportunity to own a freehold home in one of Oakvilles most desirable communities. (id:45725)
6530 Bloomington Road S
Whitchurch-Stouffville (Stouffville), Ontario
Prime commercial land available for lease in Stouffville on the high-traffic Bloomington Street. Offering exceptional visibility, this location is just minutes from Highway 404. Zoned for a variety of uses, the possibilities are endless. The land can be subdivided to suit tenant requirements. Lease rate: $6,000 per acre/month. Custom entrance can be created depending on usage. (id:45725)
156 Fanshawe Drive
Peel, Ontario
This immaculate, move-in-ready home boasts a carpet-free interior with an elegant oak staircase and abundant natural light throughout. The kitchen features stainless steel appliances, quartz countertops, and a stylish backsplash. The home offers a warm and inviting open-concept living space. Step outside to a beautifully maintained backyard with a wooden deck and an interlocking driveway. Additional features include garage access to the main floor, a fully fenced backyard, and a super clean interior. The finished basement comes with a full bath, kitchen, and a separate entrance, providing great potential for additional living space or rental income. Conveniently located just steps from a bus stop, schools, and all essential amenities, with shopping plazas just minutes away. A must-see home! (id:45725)
119 Kenton Street
Mitchell, Ontario
Amazing value in these bungalow semi detached homes on 150’ deep, WALKOUT LOTS offering lots of options. Welcome to The Theo, a beautiful combination of decorative siding and brick, finishes the craftsman façade with the balance of the exterior cladded in all brick, giving you excellent wind resistance and durability. Offering over 1350 sq ft of elegant, finished space, the layout comfortably accommodates two bedrooms and two bathrooms along with the kitchen, dinning room, and living room beautifully illuminated by a 10’ x 8’ three panel glass assembly overlooking the backyard; LVP flooring spans the entire home. The 9’ ceilings bump up to 10’ in the family room and kitchen with tray accents. The kitchen offers soft close cabinet doors and drawers, an 8’ wide centre island with quartz countertop overhang and walk in pantry. Separating the open space from the primary suite is the conveniently located laundry, sitting central to the home. The generously sized primary bedroom is over 15’ wide by over 11’ deep. It also features a walk-in closet with a 4 piece ensuite; double vanity and oversized glass shower. A 4-piece main bathroom and second bedroom complete the main floor space. The foyer sits adjacent to an open to below staircase along with the option of a private side door entry, to be very useful in the case of future basement apartment. Customize the colours and finishes to your liking; take advantage today! (id:45725)
315 Foliage Private
Ottawa, Ontario
This modern end-unit townhome seamlessly combines convenience, functionality, and luxury. Located in a prime area with easy access to transit and all essential amenities, its perfect for contemporary living. Upon entering, you'll find a versatile den that can be used as a home office, gym, or recroom. With wide plank hardwood floors throughout, the second floor features a bright living and dining space, along with an open-concept kitchen adorned with high-end finishes like granite countertops, stainless steel appliances, and pot lights, adding a touch of elegance. On the third floor, youll discover three spacious bedrooms with direct access to a stunning rooftop terrace, offering an exceptional space for entertaining and enjoying the summer lifestyle. This townhome truly epitomizes sophisticated urban comfortable living. (id:45725)
0 Belle Road
Loyalist, Ontario
4 parcels in the Heart of Odessa perfect for an infilling project. The parcels total over 6 acres, zoned R1 Residential . Great location for low-rise apartment building, townhouse development, or maybe just a single home in the center. Odessa is situated 15 minutes from Napanee and Kingston. Sitting alongside the 401, this is a great bedroom community with easy access to the 401. (id:45725)
19 Hampton Lane Unit# Garage 4
Lakefield, Ontario
Unit 4, in a 16 unit garage building. New, high quality finishes. Metal interior walls and ceiling. Insulated. Has its own separately metered hydro panel. Power operated garage door with 2 remote controls, and exterior access with code. Rental options; $300 per month, one year min. $325 per month, 6 months min. $350 per month, 4months min. (id:45725)
51 Wallace Avenue S
Welland, Ontario
Welcome to 51 Wallace Avenue S, a charming and updated home in Welland, perfect for first-time buyers or downsizers! This 3-bedroom home offers a functional layout with a main floor primary suite, making day-to-day living easy and convenient. The bright galley kitchen features sliding doors to a concrete patio with a gazebo, creating the perfect setting for outdoor entertaining. Enjoy your morning coffee on the lovely front deck, where you can take in the beautifully landscaped front yard (2024). A separate side entrance leads to the basement—ideal for storage, a home gym, or a casual rec space. Recent updates include a newer roof, exterior doors, and some windows, plus freshly painted bathrooms (2025). The detached garage is drywalled and heated, offering a great workshop or hobby space. Located close to amenities, this home is move-in ready with plenty of potential to make it your own! (id:45725)
121 Kenton Street
Mitchell, Ontario
Amazing value in these bungalow semi detached homes on 150’ deep, WALKOUT LOTS offering lots of options. Welcome to The Theo, a beautiful combination of decorative siding and brick, finishes the craftsman façade with the balance of the exterior cladded in all brick, giving you excellent wind resistance and durability. Offering over 1350 sq ft of elegant, finished space, the layout comfortably accommodates two bedrooms and two bathrooms along with the kitchen, dinning room, and living room beautifully illuminated by a 10’ x 8’ three panel glass assembly overlooking the backyard; LVP flooring spans the entire home. The 9’ ceilings bump up to 10’ in the family room and kitchen with tray accents and pot lighting. The kitchen offers soft close cabinet doors and drawers, an 8’ wide centre island with quartz countertop overhang and walk in pantry. Separating the open space from the primary suite is the conveniently located laundry, sitting central to the home. The generously sized primary bedroom is over 15’ wide by over 11’ deep. It also features a walk-in closet with a 4 piece ensuite; double vanity and oversized glass shower. A 4-piece main bathroom and second bedroom complete the main floor space. The foyer sits adjacent to an open to below staircase along with the option of a private side door entry, to be very useful in the case of future basement apartment. Customize the colours and finishes to your liking; take advantage today! (id:45725)
733-735 Lakeshore Road E
Mississauga (Lakeview), Ontario
A prime opportunity awaits in the desirable Lakeview community of Mississauga! This versatile zoned property, situated on a generous 66x162 lot, presents a wealth of possibilities for builders, investors, and end users. The main level is currently designed as a restaurant, featuring a bar, kitchen, and seating area ready for your reimagining. Get creative in this space, and transform it to match your business endeavors! The bar area could be transformed into a trendy social hub, while the spacious kitchen is equipped to support various food service concepts. Beyond restaurant use, the main floor's layout lends itself to a range of possibilities. Consider repurposing the space into a boutique retail shop, a co-working space, or an event venue. Its high-traffic location along Lakeshore Rd E provides excellent visibility and foot traffic for various commercial ventures. Upstairs, two spacious 3-bedroom apartments offer a lucrative rental income opportunity, each with its own closet, kitchen and 4-piece bath. This space is ideal for consistent monthly income, whether you choose to lease long-term or short term. This property is primed for commercial and mixed-use opportunities. The flexibility of the space makes it a strategic investment in a high-demand area, whether you envision a thriving restaurant or a complete redevelopment. (id:45725)
31 Woodrow Street
St. Catharines, Ontario
Welcome to 31 Woodrow Street, a beautifully updated bungalow in a fantastic St. Catharines neighbourhood! Perfect for downsizers, first-time buyers, or anyone looking for main-floor living, this 3-bedroom + flex space, 1-bathroom home offers comfort, convenience, and modern upgrades. The bright and stylish kitchen (2023) features new tile flooring, countertops, and backsplash, while the bathroom, front door, and windows (2022) bring fresh updates. Cozy up by the wood-burning fireplace (maintained 2024) and enjoy a freshly painted interior. Step outside to your fully fenced backyard oasis—a gardener’s dream with a new 10x20 pergola deck (2024) and a 20x15 workshop on a concrete pad with hydro available (not connected), ideal for projects or storage. The home also features solar panels, with the contract transferable to the new owner. Located close to schools, parks, shopping, and transit, this home offers both convenience and a welcoming community feel. With a new concrete driveway (2023) and many thoughtful upgrades, all that’s left to do is move in and enjoy! (id:45725)
49 Redmond Crescent
Springwater (Centre Vespra), Ontario
Beautiful 5 Bedrooms With 4 Garage Detached House Located At Stonemanor Woods Community. 10 Feet Ceiling Main Floor And 9 Feet 2nd Floor & Bright Walk Out Basement. Front Drive Way Can Park Over 10 Cars. A Lots Of The Upgraded In The House: Large Foyer, Polished Porcelain Tiles, Upgraded Crystal Lighting, Hardwood Main Floor And Stairs, Moulding Whole House, Customer Made Closet All Bedrooms. Professional Cabinet Modern Eat In Kitchen. Ev Parking. (id:45725)
22a Bernick Drive
Barrie (Grove East), Ontario
A Two-Unit Stunner, All Shiny and fine, Fully Reno'd And Ready, It's Income By Design! Welcome To Your Dream Investment End User Home! This Registered Legal Two-Unit Property Has Been Meticulously Renovated From Top To Bottom, Offering Modern Style And Turn Key Convenience. Move In, And Enjoy $2200 Per Month From Your A+ Tenant, Providing Instant Income To Sweeten This Deal. With Every Detail Thoughtfully Updated, This Property Shines Like New! Perfect For Savvy Homeowners Seeking Extra Cash Flow. (id:45725)
116 - 1 Comely Way
Markham (Milliken Mills East), Ontario
Assignment Sale. Unleash your creativity with this 2-bedroom, 2.5-bathroom condo townhouse with patio nestled in one of Markham's prime location, just across Largest Chinese Pacific Mall. Whether you're a first-time buyer or investor, this home offers incredible potential to create a space tailored to your vision. Convenience is at your doorstep! Located just steps from supermarkets and Chinese Community, and more, daily errands have never been easier. With low maintenance fees, this property is a budget-friendly option in a high-demand area, making it an excellent investment opportunity. The main floor features a spacious layout, awaiting your personal touch to transform it into a cozy family retreat. Upstairs, you'll find two well-sized bedrooms with ample natural light, ideal for growing families. This townhouse could shine as a stylish, modern home. Don't miss the chance to own in this unbeatable location. Act quickly opportunities like this wont last long! (id:45725)
177 Isthmus Bay Road
Northern Bruce Peninsula, Ontario
CUSTOM CONTEMPORARY home with STUNNING GEORGIAN BAY WATER VIEWS is a MUST SEE to fully appreciate the high quality finishes throughout! Minutes from the quaint Village of Lions Head, this 2,169 SQ FT MODERN home has been RENOVATED & UPDATED TOP-TO-BOTTOM including - NEW Custom White Kitchen with Quartz Counters (2020) & stainless steel appliances, NEW Living room LINEAR FIREPLACE + built-ins (2020), Complete Interior Paint (2023), NEWEngineered Hardwood Flooring (2014), NEW Roof (2023), NEW Stone & Zen-like Landscaping (2021), NEW Composite Decking with Glass Railings (2015), NEW Furnace/Central-Air (2015), NEW Windows (2014-2019), New Retractable Deck Awning (2019), 440 sq ft Elevated Decking, 3 Sheds and much more! Large main floor SUITE with OUTSIDE ENTRY offers PROFESSIONAL Home Office or Bed & Breakfast options. BONUS - PURCHASE price INCLUDES SEPARATELY TITLED ADJACENT BUILDING LOT allowing OPTION to sell the lot, BUILD a 2ND HOME or LARGE GARAGE, or just enjoy the wide 150FT of FRONTAGE on PRESTIGIOUS ISTHMUS BAY RD! Georgian Bay Water access 4 lots away, Located on famous Bruce Trail System, Stunning Niagara Escarpment, make this an INCREDIBLE LOCATION for a PERMANENT HOME or 4-SEASON COTTAGE on the Bruce Peninsula. 5mins to Lions Head offering shopping, restaurants, sandy beach, marina, library, post office & Hospital w/24hr Emerg! 25mins to Tobermory & GROTTO, 30mins to Wiarton, and just 3 hours from the GTA & Southern Ontario. (id:45725)
1501 Dunkirk Avenue
Woodstock, Ontario
Price Improvement! Presenting an exceptional opportunity for quick possession, this brand-new semi-detached home welcomes you to the distinguished neighborhoods of Devonshire by Claysam Homes. Ideally situated with swift access to the 401, this residence is tailor-made for first-time homebuyers, young families, professionals, and astute investors alike. Featuring a thoughtfully designed layout, this home comprises three bedrooms and 2.5 baths, creating a bright and open living space that epitomizes contemporary living. The convenience of upstairs laundry adds a practical touch to the home. Upon entering, attention is drawn to the well-appointed kitchen boasting stone countertops and an open concept layout, setting the tone for elegant and functional living. The main floor is carpet-free, showcasing upgraded tile and hardwood floors, emphasizing the home's commitment to quality. Ascend to the upper level, where the master bedroom awaits with an ensuite and a walk-in closet, accompanied by two additional bedrooms and a well-appointed bathroom. The unfinished basement offers an opportunity for customization, allowing you to tailor the space to your unique preferences. In addition to its interior allure, this residence is strategically located in proximity to local schools, parks/trails, and golf courses, further enhancing its appeal. Explore the myriad possibilities and amenities that this family-friendly community has to offer. Don't miss the chance to make this brand-new home your own. Contact us today to schedule a viewing and witness firsthand the exceptional quality and design. Limited time promotion - Builders stainless steel Kitchen appliance package included. (id:45725)
21 Chatham Street
Hamilton, Ontario
Located in the desirable Kirkendall neighborhood, this well-maintained two storey, three bedroom, two bathroom detached home offers the perfect blend of modern updates and timeless charm. Step inside to a thoughtfully updated kitchen designed for culinary creativity with a unique breakfast nook, flowing seamlessly into a separate formal dining room that is open to the living room and ideal for hosting family and friends. A cozy family room provides a welcoming retreat, while the convenience of main floor laundry and 4-piece bath enhances everyday living. The upper level includes three spacious bedrooms and a beautifully updated 3-piece bathroom. Outside, a detached single-car garage with back-alley access presents exciting future ADU potential. This home is perfectly positioned within walking distance of Locke’s vibrant shops and cafes, renowned schools, and scenic parks, offering a true community feel. This exceptional opportunity awaits in one of Hamilton’s most coveted areas. (id:45725)
1407 Bayshire Drive
Halton, Ontario
Welcome to your dream home, nestled on a premium 147' deep ravine lot in the desirable Joshua Creek neighbourhood. This stunning residence offers nearly 4,000 square feet of meticulously finished living space, designed with the perfect blend of elegance and modern comfort. This move-in-ready home is a perfect choice for refined living and is located within the highly sought-after Joshua Creek PS/Iroquois Ridge School boundaries. The property boasts a rare, private backyard oasis featuring mature landscaping, a heated saltwater pool, and beautiful views of adjacent greenspace and walking trails. Step into the heart of the home—a custom gourmet kitchen outfitted with premium Wolf and Miele built-in appliances, sleek quartz countertops, and a spacious layout ideal for both cooking and entertaining. The main floor exudes warmth, with inviting living and dining spaces and a cozy family room centered around a charming wood-burning fireplace. Upstairs, you'll find four generous bedrooms and two fully renovated bathrooms (2021), each designed with luxury finishes and heated floors for added comfort. The fully finished lower level offers a walkout to the backyard, radiant heated floors, an additional full bathroom, a stylish wet bar with quartz countertops, and versatile spaces perfect for an office or recreation room. The home is fully equipped with smart home automation, in-ceiling speakers, and garage upgrades like epoxy flooring and high ceilings, making it as functional as it is beautiful. The backyard is your private retreat—complete with a heated saltwater pool, automated irrigation, and landscape lighting, all while backing onto greenspace for total tranquility. With its fantastic Oakville location close to top-rated schools and easy access to nearby amenities, this property is truly a must-see. Visit our website for more details, including an HD video, floor plans, and a 3D tour. (id:45725)
113 Argile Street E
The Nation, Ontario
River view bungalow nestled in a family-friendly neighbourhood. River access for all your kayak, canoe, paddleboard or fishing needs. Spacious primary bedroom with walk-in closet and a second main floor bedroom that is great for family, guests or a home office. Gorgeous full bath, beautiful glass shower, large windows flood the back of the home with natural lighting where you find the open-concept kitchen with quartz countertop stainless steel appliances, gorgeous soft close cabinets, with ceramic and hardwood flooring. Patio door gives direct access to the backyard and high quality trex deck for those summer bbq's, a rare detach 12 x 12 garage. Spacious living room with gas fireplace. Lower level offers a half finish basement with a nice size bedroom and full bathroom right beside it. Lots of space for a family room, a gym or added bedrooms. Complete with laundry. Heated attached garage with inside entry has bonus extended paved driveway. Located just a short drive from Casselman arena, schools, church and shopping, enjoy city services in a nice friendly "country living atmosphere" neighbourhood. Build in 2018, Hydro avg: $90/mth, nat gaz $55/mth avg, taxes $4537/yr (id:45725)
1236 Fleet Street
Mississauga (Sheridan), Ontario
Discover this stunning 4-bedroom detached home in the highly sought-after Mississauga Golf Jacuzzi in 2nd washroom Club neighborhood, offering approximately 4,400 sq. ft. of living space.(2852 sqft per MPAC+ Finished Basement ) This beautifully maintained home features an inviting foyer with open circular stairs leading to all levels, a spacious main floor with a convenient laundry room, and a walk-out to a large interlocked patioperfect for entertaining. Nestled on a huge pool-sized lot, this property offers a perfect blend of space and luxury living. The home boasts two wood-burning fireplaces, a massive recreation and games room, and large basement windows, offering endless possibilities for family enjoyment. Upgrades and Notable Features: New Windows in whole house (2020), Front Patio Stone (2020), New AC (2019) & Roof Shingles (2018), Separate Entrance to Basement Great Potential, Beautifully Landscaped Garden with Perennial Plants, Jacuzzi in 2nd washroom. A Rare Find in an Unbeatable Location! Dont miss the opportunity to own this exceptional home in a prime neighbourhood. (id:45725)
26 Benjamin Crescent
Orangeville, Ontario
Welcome to 26 Benjamin Crescent, a stunning detached home nestled in a fantastic family-friendly neighbourhood! This residence boasts an inviting open-concept main floor, featuring two spacious bedrooms that conveniently share a well-appointed four-piece bathroom. The impressive primary bedroom, designed in a charming bungaloft style, is a true retreat with its generous size, luxurious four-piece ensuite, walk-in closet, and soaring cathedral ceiling. The finished basement offers a perfect space for entertaining, complete with a fourth bedroom and an additional three-piece bathroom, ideal for those fun gatherings with family and friends. You'll also appreciate the direct access to the 1.5 car garage from the laundry room, adding to the home's practicality. Commuters will love the prime location, just one minute from the Orangeville By-Pass and Highway #9, and only five minutes to Highway #10. Living in the West End of Orangeville offers wonderful perks, including a state-of-the-art waterpark right at the end of the street! Enjoy the convenience of being within walking distance to schools, the Alder Recreation Centre, the library, grocery stores, baseball and soccer parks, and a variety of restaurants. Don't miss out on this exceptional gem! See "Additional Photos" for Video Tour!! (id:45725)
3 - 153 Brock Street N
Whitby (Downtown Whitby), Ontario
Welcome to Whitby Lanes, an exceptional opportunity to lease a small commercial retail unit in the vibrant heart of downtown Whitby. This approximately 365-square-foot space is ideally suited for new or established businesses, that caters to a wide range of retail uses or professional services. Situated just steps from Whitby's bustling downtown four corners, this retail unit provides unparalleled access to local amenities, including restaurants, shops, and services. Its prime location offers easy access to public parking and public transit, making it highly convenient for customers and clients alike. The property is located near Highway 2 and is just a short drive to Highway 401, ensuring excellent connectivity for commuters and business owners. Whether you're starting a new venture or expanding an existing one, this unit provides the perfect blend of location, convenience, and opportunity. Dont miss out on this chance to establish your business in this desirable downtown location! (id:45725)
Main - 122 Natal Avenue
Toronto (Birchcliffe-Cliffside), Ontario
Location! The lease is available only for the Main and Second Floor. Basement is not included, it is rented separately. This 3-bedrooms, 3 Bathroom home with powder room offers convenience and comfort way of living. Walking distance to the GO station, park, public school and TTC service. Close to Bluffers Park, restaurant, grocery stores, Bank and other amenities. The spacious, renovated kitchen and cozy interior make this a great fit for working professionals, families and/or students. Located in a quiet neighbourhood. NOTE: Entire property can also be rented based on availability and upon discussion. Tenant will pay 70% utilities (Gas, Garbage, Water & Sewers, Electricity) (id:45725)
746 Queen Street W
Toronto (Trinity-Bellwoods), Ontario
Excellent Shawarma West Business in Toronto Downtown, ON is For Sale. Located at the intersection of Queen St W/Niagara St. Business is located in very High Traffic Area. Surrounded by Fully Residential Neighborhood, Close to Office Buildings, Park, and more. Excellent Business with Good Sales Volume, Long Lease, and More. Weekly Sales: Approx. $22,000-25,000, Store Area: Approx. 1107sqft., Utility: $2500/Monthly, Rent: $8700/Monthly incl TMI & HST, Lease Term: Existing 7 years + option to renew. There lots of opportunity to grow this business. (id:45725)
15 Wellington Drive
Centre Wellington (Elora/salem), Ontario
This is a special property that has much to offer - including an amazing QUIET location, a HUGE pie shaped lot ... AND a very nice detached 20 by 26 foot HEATED SHOP ! The home itself is a beautifully maintained backsplit offering over 1800 square feet of finished living space including 3 bedrooms and 2 full baths. Great layout with separate living and family rooms. Eat in kitchen. Walk out to the gorgeous back yard from the lower level. Attached 2 car garage. Situated in a desired mature area of Elora walkable to local schools. Lot is over 150 feet at the deepest point and over 140 feet across the back. You normally don't find a property like this right in town. Book your viewing today to see this rare offering. (id:45725)
39 Kenreta Drive
North Bay (Airport), Ontario
Experience Breathtaking views of North Bay's landscape & Lake Nipissing in this Modern Luxury Home, located in one of the most exclusive neighborhoods, Airport Hill. Home features 2,500 sf of living space. Upon entering, you'll be captivated by the open-concept living, dining,& kitchen area designed for ease of flow and practicality. The bright space is filled with natural light from large windows, 9-ft ceilings & Enginereed wood flooring throughout. The cozy yet sophisticated living area showcases a statement fireplace, pot lights & panoramic views. This space seamlessly flows into the dining area, perfect for larger gatherings and highlighted by a beautiful modern chandelier. The kitchen, the heart of the home, features a spacious island w/bar seating, ideal for casual meals or entertaining guests. Elegant cabinetry, quartz countertops, & stylish pendant lighting. A separate pantry, conveniently located just off the kitchen, offers ample storage to keep essentials organized and out of sight and provides an ideal space for your wine fridge. The main floor also includes a large family room that can serve as an additional bedroom/office, a mudroom w/direct access to the garage, & a modern 3-pcwashroom. A stunning accent staircase with an elegant chandelier adds to the home's charm. Upstairs, you'll find three additional bedrooms. The large Prim Bdrm features a spa-inspired ensuite with a walk-in shower, a freestanding tub, and a spacious custom walk-in closet along with a cozy den that serves as a perfect reading nook or office. Second Bdrm also includes w/i closet. Convenient second-floor laundry room. Outside, the beautifully landscaped front yard welcomes you home, while the backyard provides a unique entertaining paradise, ideal for hosting gatherings or simply relaxing in nature among the trees and rocks. This property offers more than just a home; it provides a lifestyle of luxury and tranquility ready for you to move in. Schedule your private tour today! (id:45725)
1761 Finley Crescent
London, Ontario
* Separate Basement Entrance * Welcome to 1761 Finley Crescent, Kenmore Homes Westwood Model. This incredible layout offers approximately 2,579 square feet of finished living space. Your main floor features a grand 2 storey foyer entering into the open concept dining room, living room, and large eat in kitchen. Your eat in kitchen offers plenty of counter space along with an island perfect for family meal prep or entertaining. Additional main floor features are your 2 piece bathroom, laundry and mudroom which enters into the 2 car garage, engineered hardwood and ceramic tile floors. Your upper level features 4 bedrooms, 2 full baths and a large upper family room with oversized windows letting in plenty of natural daylight. This additional space is perfect for a growing family to have multiple living areas. Your primary bedroom offers a walk in closet and an upgraded ensuite bath. Your basement is ready to make it a separate in-law/granny suite with separate entrance. Close to all amenities in Hyde Park and Oakridge, a short drive/bus ride to Masonville Mall, Western University and University Hospital. Kenmore Homes has been building quality for 70 years. Ask about other lots and models available. (id:45725)
351 Lake Hope Rd
Blind River, Ontario
Country living and a hunter/fisherman’s paradise. This off grid home sits on 159 acres with the adjacent 160 acre lot that surrounds approximately 2/3 of Ryan lake also included. This little gem is tucked away from it all yet only 20 minutes to the town of Blind River. Sit and watch the wildlife from you kitchen table or out on the deck. Several trails on the property will leave you exploring for days. The large 2200 1 1/2 storey home boasts 3 bedrooms and a large open concept great room with cathedral ceilings. Ryan Lake is well know for it’s pickerel, pike and bass fishing. Powered by solar and heated with a wood stove. Hunt, camp or keep it as your year round home. Call for your private showing. (id:45725)
Lower - 91 Leadership Drive
Brampton (Credit Valley), Ontario
Look no further! Your 2 bedroom apartment with private entrance, gourmet kitchen and outdoor patio area awaits! This spacious residence has been recently updated with front loading Samsung high capacity laundry for your exclusive use. Features stainless steel appliances and granite counters. 2 car parking included (tandem parking - driveway only). Tenant to pay 30% of utilities (heat, hydro, water). Ideal for young professionals or family. Very nicely finished with Pot lamps, laminate floors, a high end kitchen and laminate floors. Close to Eldorado Park, Lionhead Golf Club. Easy access to Groceries and shopping. Enjoy comfortable and relaxing living! Easy access to 401/407. No pets or smoking due to allergies. See it today! (id:45725)
4 - 153 Brock Street N
Whitby (Downtown Whitby), Ontario
Welcome to Whitby Lanes - Excellent Opportunity to Lease a Small Retail / Office Suite in Popular Downtown Whitby. The Space is Approx 350 sq ft and Would be a Great Fit For Any New or Existing Business. Suits Most Retail Uses or Professional Services. Easy Access to Public Parking, Public Transit, Highway # 2 and a Short Drive to Highway 401. Don't Miss Out On This Great Opportunity! (id:45725)
28 Leyton Avenue
Toronto (Oakridge), Ontario
Charming Detached 2 Storey Home Backing Onto A Stunning View Of Oakridge Park. Lovely Sun Filled Home With A Great Layout. Enjoy An Oversized Deck For Summer Bbq's And Deep Backyard. Amazing Value, Don't Miss Your Chance To Put Your Own Personal Touches On This Home! Front Parking, Steps To All Amenities: Vic Park Station, Go, 24Hrs Ttc, Danforth, Schools, Mosque, Church, Shops, Mins To Downtown & More! (id:45725)
Unit 1 - 598 Crawford Street
Toronto (Palmerston-Little Italy), Ontario
Legal Duplex with Fully Renovated 2 Large Bedrooms Unit, 1 Full Bathroom & 1 Powder Room, This Apartment is Sun Filled, Energy Efficient with new Appliances. Ensuite Laundry(No sharing), Open Space Kitchen & Living area. Separate Meter for All Utilities. Prime Location In Little Italy, Steps To Subway, Restaurants, Cafes, Fruit Market & Shopping (id:45725)
105 - 106 Dovercourt Road
Toronto (Little Portugal), Ontario
Charming South Facing Studio Condo In The Heart Of The City. Beautiful Finishes, S/S Stove & Microwave & B/I Fridge & Dishwasher. This Unit Is A Rare Find. The Unit Is On The First Floor With The City At Your Door. Walking Distance To Shopping, Restaurants And Public Transit. Parking & Locker Included. B/I Fridge,S/S Stove,S/S B/I Dishwasher,S/S Microwave,Washer & Dryer, All Elf's Window Coverings, Parking & Locker included. Beautiful south facing unit, A fantastic boutique building in the best location Toronto has to offer. Trinity Bellwood park around the corner, amazing restaurants and shops nearby. Everything is at your fingertips. Unit Is Zoned for Both Commercial/Residential, Make this your new home or Live/Work Unit. *For Additional Property Details Click The Brochure Icon Below* (id:45725)
25 Thorold Drive
South Stormont, Ontario
WELCOME TO 25 THOROLD DRIVE IN INGLESIDE, ON. BEING THE SECOND UNIT IN, BETWEEN BMO AND SHEEHAN'S PUB AND BURGER, IT'S IN A GREAT LOCATION FOR EXPOSURE OF YOUR BUSINESS. BUILDING IS LOCATED IN THE MAIN SHOPPING PLAZA IN A THRIVING COMMUNITY ALONG THE ST. LAWRENCE RIVER. HAVING A WATER VIEW, THE TRAFFIC INCREASES SIGNIFICANTLY IN THE WARMER MONTHS. THIS UNIT BOASTS 1508 USEABLE, INTERIOR SQUARE FOOTAGE AND A SMALL LOFT AREA FOR STORAGE. LAST USE WAS A BREWERY AND IT HAS AN INDUTRIAL LOOKING, OPEN CEILING (W/ 13 FOOT CLEARANCE) MAKING IT QUITE EASY TO RENOVATE FOR DIFFERENT USES. THE UNIT IS CURRENTLY SPLIT IN TWO, YET CAN BECOME WHAT EVER YOU CAN IMAGINE. THE BACK PORTION HAS THE LOFT AREA AND BACK DOORS FOR LOADING, A 2 PIECE BATHROOM, AS WELL AS THE FORCED AIR, NATURAL GAS FURNACE AND CENTRAL A/C (id:45725)
29 West Avenue Unit# 702
Kitchener, Ontario
Welcome to 29 West Avenue Unit #702 in the highly sought-after Chelsea Estates—a spacious and well-maintained 3-bedroom, 2-bathroom condo in the heart of Kitchener. Offering a prime location and a thoughtfully designed layout, this carpet-free unit is perfect for families, professionals, or those looking to downsize without compromising on space and comfort. Step inside to find a bright and airy open-concept living space, where large windows flood the unit with natural light. The carpet-free flooring throughout adds a modern touch and ensures easy maintenance. The kitchen offers ample cabinetry and counter space, while the dining area flows seamlessly into the expansive living room—ideal for hosting gatherings or simply relaxing after a long day. One of the standout features of this unit is the private balcony, where you can unwind and take in stunning views of the vibrant neighborhood below. Whether you're enjoying your morning coffee or an evening sunset, this outdoor space is a true extension of your living area. The primary bedroom is generously sized with its own ensuite bathroom for added privacy. Two additional bedrooms provide versatility for a home office, guest room, or growing family. A second full bathroom ensures convenience for all occupants. This property offers a secure building, underground parking, and a prime location that puts you close to everything you need. Victoria Park, Iron Horse Trail, St. Mary’s Hospital, shopping, restaurants, and public transit are all just minutes away, making daily errands and leisure activities a breeze. If you’re looking for a move-in-ready condo in one of Kitchener’s most desirable locations, don’t miss out on this incredible opportunity. (id:45725)
00 Maple Avenue N
Pembroke, Ontario
PRIME DEVELOPMENT OPPORTUNITY IN DOWNTOWN PEMBROKE. Nestled along the scenic Ottawa River and adjacent to the renowned Algonquin Trail, this exceptional 4.1-acre parcel of land offers a unique and rare opportunity for developers and investors. Located just a 5-minute walk from downtown Pembroke, the Pembroke Marina, and the picturesque Pembroke Waterfront Park and boardwalk, this property provides unparalleled access to both nature and urban amenities. The lands prime location places it in close proximity to key institutions, including Algonquin College, the Pembroke Regional Hospital, and the Pembroke Mall, ensuring a vibrant community atmosphere and a desirable setting for future residential development. With an environmental study and conceptual development plans already completed, the property holds the potential for a 116-unit residential development, making it an ideal investment for those looking to tap into Pembroke's growing housing market. Whether you are looking to develop a multi-unit residential complex or seeking a serene riverside retreat within walking distance of all the conveniences of downtown, this property offers the best of both worlds. Don't miss out on this incredible opportunity to shape the future of Pembroke's landscape! Key Features: 4.1 acres of land. Stunning Ottawa River views and access. Adjacent to the Algonquin Trail. Within walking distance to downtown Pembroke, Marina, and Waterfront Park. Close to Algonquin College, Pembroke Regional Hospital, and Pembroke Mall. Environmental study and development conceptual work completed. Potential for 116-unit residential development. Zoned for residential development (subject to municipal approvals). Seize the chance to create something truly special in one of Pembroke's most sought-after locations! Contact us today for more details or to schedule a viewing. (id:45725)
11 Ontario Road
West Perth (Mitchell), Ontario
4 Bay Automotive Garage On Very Busy Highway In Mitchell Ontario. Owner willing to assist with leasehold improvements for the right tenants. Located beside Mobil gas station. 2 Bays upstairs and 2 Bays downstairs. Oil change pit already built in. Small lobby and office space included. (id:45725)
6523 Wellington 7 Road Unit# 32
Elora, Ontario
This unique suite is an expansive 2,330 sq ft Custom Residence. Perfectly designed with a traditional home layout, its ideal for downsizers transitioning to condo living offering plenty of space and the ability to keep your large furniture. The open concept layout includes 10' ceilings and features a spacious kitchen with a large island with seating for four, and a rare walk-in pantry. A walkout leads to a private patio, perfect for outdoor dining and relaxation. The generous dining room accommodates a large table and is surrounded by windows with views of lush greenery. The open living room, with a cozy gas fireplace, offers space for multiple seating areas. Wall-to-wall windows frame stunning views of the Elora Gorge, the Elora Mills stonework, and Tranquil River vistas. Retreat to one of two expansive primary suites, each with walk-in closets, ensuite bathrooms, and walkouts to a private balcony overlooking the river. Fall asleep to the soothing sounds of flowing water. Additional features include a versatile den ideal for an office, TV room, or guest room plus three bathrooms and a large laundry room. Located on the riverside trail level, this suite offers easy access for pet owners to walk along the scenic trail. As a resident of the Luxurious Elora Mill Residences, you'll enjoy premium amenities such as a Concierge, Lobby coffee bar with daily fresh pastries from the Elora Mill, a furnished Outdoor Terrace overlooking the river, Lounge, Party room, Gym, Yoga studio, and an Outdoor Pool with spectacular river views!!!! (id:45725)
2165 Itabashi Way Unit# 70
Burlington, Ontario
Discover this beautifully maintained home in the sought-after Villages of Brantwell! The eat-in kitchen opens to a good-sized family room with vaulted ceilings and a cozy fireplace, leading to a private patio. Featuring a main floor primary bedroom with a renovated custom ensuite, this home offers convenient one-level living with extra space to enjoy. The main floor laundry and additional bedroom/den, add to the convenience of this home. Wander upstairs to the large loft, perfect for entertaining the grandkids! A third bedroom and full bathroom complete this level. With parking for four cars (two in garage, two on driveway), this home has all that you need! Enjoy the accessibility of a vibrant community clubhouse with activities, all just minutes away from shopping, dining, highways, golf and more! Don’t be TOO LATE*! *REG TM. RSA. (id:45725)
24 - 1415 Kennedy Road
Toronto (Dorset Park), Ontario
Exceptional Opportunity. Investment/Owner User. Fully Built Out Unit In An Excellent Location. Professionally Built For Office Use, Etc - On Two Floors. Main Floor Has Reception Area, A Few Offices & Washroom. 2nd Floor Boasts A Large Boardroom With Buit-In Kitchenette. Great Exposure. Must See. Ample Parking. Low Condo Maintenance Fee. This Unit Is One Of The Best Built Units. Many Uses Permitted. Ready To Move In. Can Be Bought For Investment. VTB Possible. (id:45725)
15 Davidson Avenue
Toronto (Clairlea-Birchmount), Ontario
Spacious & Versatile Semi-Detached Perfect For Multi-Generational Living! Welcome to this Bright & Spacious 3 Bedroom, 3 bathroom, Semi-Detached Home in the Heart of Clairleas-Birchmount, design for family comfort & entertaining! Featuring an attached Garage, a finished basement with a separate entrance-ideal for extending family or rental income-and an open-concept kitchen with a walk-out to a sunlit back room, this home is perfect for hosting gatherings and everyday living. The elevated living room over the garage offers a cozy retreat with a walk-out balcony, where you can enjoy morning coffee or unwind with a glass of wine in the evening. A cold room (cantina) provides extra storage, perfect for preserving groceries or a future wine cellar. Prime Location! Just minutes to top schools, shopping plazas, places of worship, and convenient transit access for an east commute to downtown. Don't miss out! (id:45725)
847 O'connor Drive
Toronto (O'connor-Parkview), Ontario
Prime retail location at St. Clair & O'Connor. Approximately 700 square feet of retail space on main level with an additional 700 square feet in the basement (total 1400 square feet) great exposure with walk-by traffic. Landlord is offering 2 month free " base rent. " Tenants pays base rent plus TMI (id:45725)
326 - 90 Glen Everest Road
Toronto (Birchcliffe-Cliffside), Ontario
Location.! Location.!. An Amazing & Beautiful Brand New 1Br Condo For Lease. In Merge Condos By The Bluff. Spacious Layout. Floor To Ceiling Windows. Very Bright Unit With Laminate Flooring Throughout. High-End Finishes And Modern Kitchen W/Integrated Appliances & Backsplash. Restaurants, Gr Steps To Ttc. Close To Go Train, Hospital, Shopping Plaza, Restaurants And Many Other Amenities. Close To Beaches. Rent Incl. 1 Ug Parking & 1 Locker. (id:45725)
469 Main Street
Listowel, Ontario
Opportunity awaits in this historical building. Zoned for Senior Living, this building can create a much needed residential space. Building has been completly gutted and any issues remediated. There are some new windows and more that have not been installed. A deposit has been placed on a propossed elevator. This can be transfered to the new owner. (id:45725)
