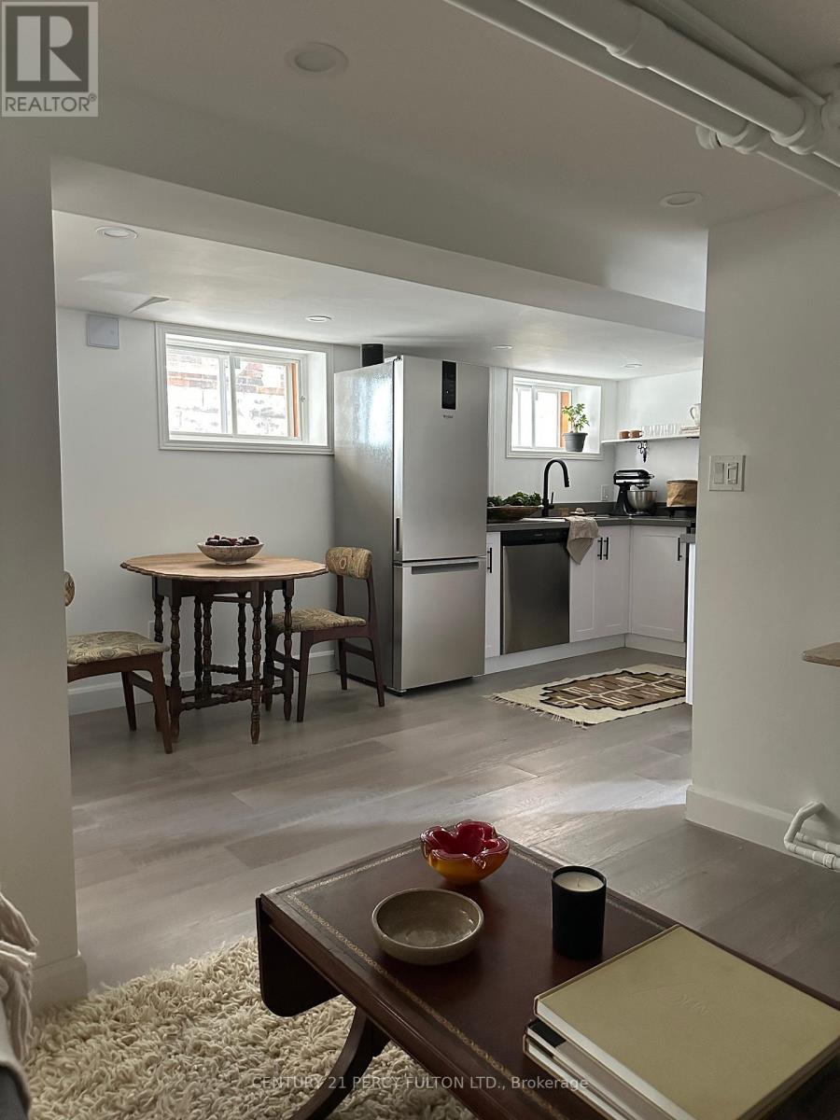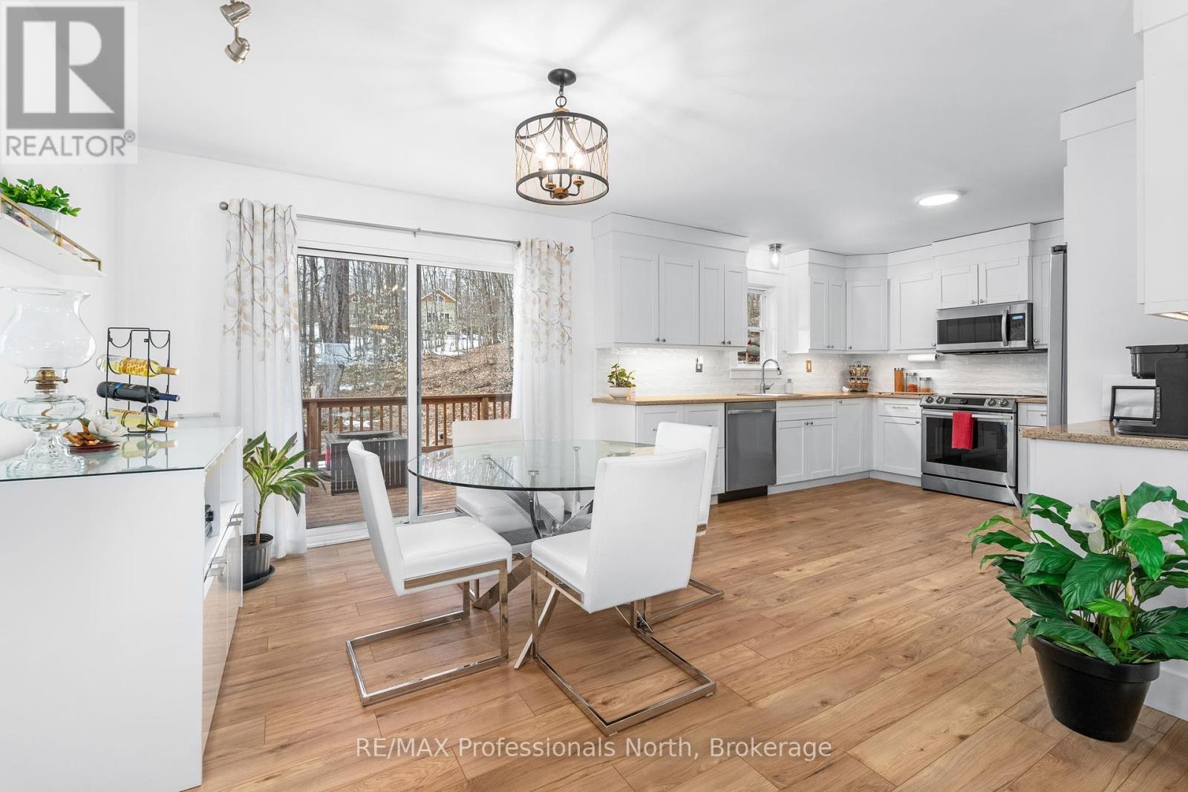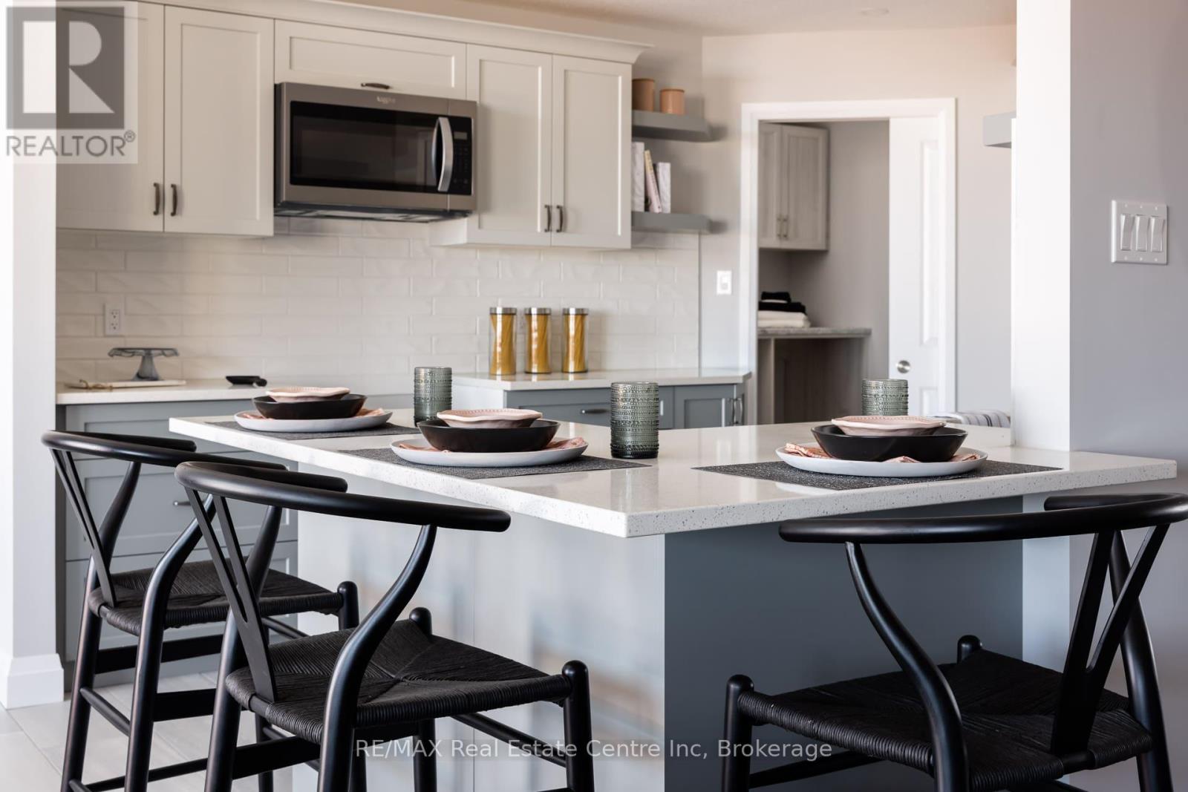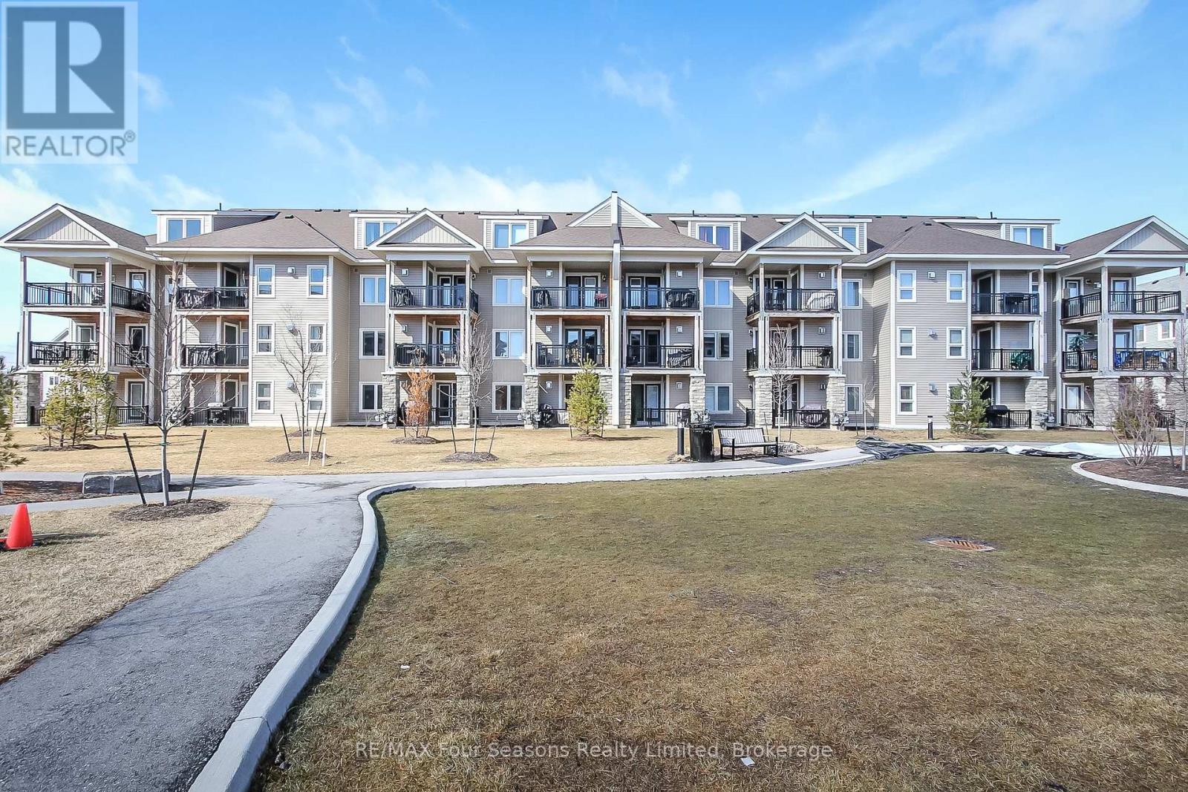44868-44892 Talbot Line
St. Thomas, Ontario
Explore this unique investment opportunity directly across the street from the St. Thomas Airport and only minutes from the highly anticipated Volkswagen EV Battery Gigaplant The existing residential dwelling is currently tenanted. Features 2 bedrooms, a large living room, family room and eat-in kitchen as well as a large deck and outdoor space. The existing retail & warehouse space offers approximately 3000 square feet of space and a large drive-in bay door as well as a large mezzanine. Explore the sprawling agricultural space featuring approximately 30acres of workable farm land with clay soil and tilling. Crop share agreement currently in place with a 50% profit share. (id:45725)
992 Church Street N
Ajax (Northwest Ajax), Ontario
Welcome to the beautiful charming bungalow in the heart of Ajax. It is a half - acre lot at the corner of Rossland Road and Church Street N. Open concept cozy living area with large window that floods the space with natural light. The house is located in a big lot with privacy which you can sit back and relax on the backyard where you are surrounded by sounds of nature. It is close to all the shopping centres , schools, 401 access and other amenities nearby. Don't miss it. Book your showing today! (id:45725)
251 Westmount Avenue
Toronto (Oakwood Village), Ontario
Welcome to this beautifully renovated 1-bedroom basement apartment in the sought-after Oakwood Village neighborhood of Toronto. This stylish and modern space features a bright, open-concept living area with quality finishes throughout. The full kitchen includes stainless steel appliances, ample cabinetry, and a functional layout perfect for cooking and entertaining. The spacious bedroom offers plenty of closet space, while the bathroom provides a sleek, contemporary feel. Enjoy the convenience of a private entrance and in-suite laundry. Situated just steps from public transit, cafes, shops, and parks, this apartment is ideal for singles or couples looking for comfort and ease in a lively and well-connected community. The tenant pays 30% of the utilities. This cozy yet functional apartment is move-in ready and waiting for you to call it home! (id:45725)
117 Willson Road Unit# 12
Welland, Ontario
Welcome to 117 Willson Road, Unit 12 in Welland a delightful 2-bedroom, 1-bathroom condo that seamlessly blends comfort with modern updates. This clean and simple interior has been thoughtfully enhanced with new windows in 2024, as well as new light fixtures and a fresh coat of paint in 2025, creating a bright and inviting atmosphere. Step outside onto the private terrace balcony, perfect for enjoying your morning coffee or unwinding after a long day. The building offers practical amenities, including a locker in the basement for extra storage, a party room for gatherings, and ample visitor parking. Families will appreciate the proximity to several schools: Holy Name Catholic Elementary School, Ecole Elementaire Catholique Du Sacre-Coeur-Welland, Fitch Street Public School, Welland Centennial Secondary School, Notre Dame College School. Nature enthusiasts will enjoy nearby parks and trails, while the Welland Community Centre and Youngs Sportsplex offer excellent recreational facilities. Everyday conveniences such as shopping, dining, and public transit are all within easy reach, making this location both practical and desirable. With its recent updates and prime location, Unit 12 at 117 Willson Road is ready to welcome you home. (id:45725)
7 Mirror Lake Drive
Muskoka Lakes (Medora), Ontario
This inviting 3 bedroom (2+1) raised bungalow, built in 2018, sits on an elevated lot and offers incredible views of Mirror Lake. As you approach, beautiful landscaping and a covered front porch welcome you home. Step inside to a bright, semi open-concept main floor plan. The custom kitchen is a culinary enthusiat's dream, with all stainless steel appliances, plenty of cabinetry, drawers, and ample counter space. The sliding doors open up to a spacious rear deck surrounded by mature trees - perfect for outdoor entertaining & BBQ'ing. The primary bedroom boasts lake views, a 3-pc ensuite washroom and walk-in closet. The finished basement features a third bedroom and cozy recreation room, perfect for table games or hosting gatherings. A short walk takes you to Indian Crescent Park, where you can spend the day swimming, kayaking and soaking in the sun. All this within a 5 minute drive of the amenities Port Carling has to offer. This is an incredible opportunity to live in one of Port Carling's most sought-after lakeside neighbourhoods! (id:45725)
202b Bridge Crescent
Minto (Palmerston), Ontario
Discover the Aurora, a beautifully designed bungalow by WrightHaven Homes, situated on a serene lot within a peaceful cul-de-sac in Palmerston's Creek Bank Meadows community. This 1,707 sqft home offers an open-concept layout that seamlessly blends style and functionality. The inviting front porch leads into a bright entryway, setting the tone for the homes warm ambiance. At the heart of the Aurora is the galley-style kitchen, offering views of the great room and dining area, making it ideal for both entertaining and everyday living. Expansive windows fill the space with natural light, enhancing its airy feel. The primary suite serves as a private retreat, featuring a walk-in closet and a spa-like ensuite bathroom. Two additional generously sized bedrooms share a stylish four-piece bathroom, ensuring comfort and privacy for family members or guests. As an Energy Star Certified home, the Aurora is constructed with high-quality materials and energy-efficient features, promoting sustainability and reducing environmental impact. The exterior boasts maintenance-free double-glazed casement windows with low E argon gas-filled glazing, ensuring optimal insulation and energy efficiency. Located in the charming town of Palmerston, residents enjoy a close-knit community atmosphere with convenient access to local amenities, schools, parks, and recreational facilities. The Creek Bank Meadows community offers a blend of small-town charm and modern living, making it an ideal place to call home. Experience the perfect fusion of elegance, comfort, and sustainability with the Aurora a home designed to meet the needs of modern living while embracing the tranquility of its surroundings. Lot premium of $15k is in addition to the purchase price for home built on Lot 5. (id:45725)
186 Bridge Crescent
Minto (Palmerston), Ontario
The Mayfield is a timeless and beautifully appointed 4-bedroom two-storey home with a legal 2-bedroom basement apartment designed to meet the needs of todays active families blending comfort, function and style in every corner. Step through the welcoming covered porch and into a thoughtfully crafted main floor where everyday living and entertaining come naturally. The heart of the home is a sun-filled kitchen featuring an oversized island, custom cabinetry, walk-in pantry and seamless flow into both the dining and great room. Large windows bring in natural light, while the open-concept layout keeps everyone connected. A mudroom, laundry area and powder room tucked just off the garage entry add practical convenience for busy households. Upstairs, 4 generously sized bedrooms provide room to grow. The luxurious primary suite is a private sanctuary with a spa-inspired ensuite that includes a freestanding tub, dual sinks and a glass-enclosed tiled shower all complemented by a large walk-in closet. 3 additional bedrooms share a full bathroom. Downstairs, the fully self-contained 2-bedroom, 1-bath basement apartment offers incredible income potential. With a private entrance, full kitchen, in-suite laundry and a modern open-concept layout, this space is ideal for tenants, extended family or guests providing flexibility without compromise. Nestled in the sought-after Creek Bank Meadows community of Palmerston, The Mayfield is surrounded by everything that makes small-town living so special. From friendly neighbours and quiet streets to top rated schools, scenic trails and a charming local downtown, this is a place where families can truly thrive. Whether its weekend strolls through nearby parks or the comfort of knowing your children are growing up in a safe, connected community-life here feels easy, intentional and full of heart. (id:45725)
10 Boardwalk Avenue
Collingwood, Ontario
Water views from all levels! Stunning upgraded 2300 sf condo with 3+1 Bedrooms & 3 baths, your own private elevator with multiple daily uses, 2 gas fireplaces, 9' ceilings, 29' deck off main level and lower, 4 walkouts all with water views. Awesome large family room with fireplace and walk out. Upgraded Kitchen 2020 quartz counters, cabinets, hi-end appliances including gas Bertazzoni Stove, new floors, crown mouldings. Painted throughout. 3 min walk to Pool on sight. Take your Kayaks straight out to the water, enjoy walks on the boardwalk that lead you to incredible discoveries and hike a trail that takes you to a stunning point on the water. Marina, Spa & dining are right next door. Enjoy the water views from Sunrise to Sunset, sailboats, wildlife. And remember stairs are never an issue with an elevator that goes from rec rm levels, up to living & kitchen and right to bedrooms. Enjoy the conveniences of shopping, dining, music and fun of Cranberry Mews, a 4 min walk. This is the best water view location in the complex, and maybe all of Collingwood, where you can relax and breathe in the good life. (id:45725)
207 - 5 Anchorage Crescent
Collingwood, Ontario
Seasonal Rental only.Utilities and Damage Deposit in addition to the rent.Waterfront Community with Year Round Outdoor heated Pool plus fitness room. West Collingwood condo development which is close to ski hills plus amenities of Collingwood. This two bedroom (both with Queen beds) well outfitted unit is on the second floor with stairs or elevator access. Two full bathrooms- one with walk in shower and one with tub/shower combo. Gas heating and central A/C and gas fireplace. Spacious balcony with view to the Bay. In suite laundry. Call for more info. (id:45725)
998024 11 Highway N
Temiskaming Shores (New Liskeard), Ontario
Excellent opportunity to own 2 acres of commercially zoned land located just off Highway 11 in Temiskaming Shores. This high-traffic location offers exceptional visibility and accessibility ideal for a wide range of commercial ventures. Whether you're looking to develop or invest, this property delivers strong potential in a growing area. (id:45725)
236 Lyle Street N
Alnwick/haldimand (Grafton), Ontario
Located just north of the picturesque Hamlet of Grafton and only 15 minutes east of Cobourg, this attractive 2-storey home offers the perfect blend of town convenience and rural charm. Nestled on a spacious 0.3-acre lot that's 200ft deep, it provides plenty of room to roam while enjoying the benefits of natural gas, municipal water, and a septic system. The property features maintenance-free vinyl siding, loads of paved parking for 6+ cars, and a detached 1.5+ garage, divided front to back for both parking and storage. This property is ideal for outdoor living allowing you to enjoy summer days in the above-ground pool or relaxing in the soft tub (both as-is), or gather around the backyard firepit. Multiple decks, including one off the house and another wrapping the garage and pool, make entertaining easy. Inside, the main level includes a bright eat-in kitchen with moveable island, backsplash, and patio doors to the rear deck, a formal living room with built-ins, and a cozy sunken family room featuring a natural gas fireplace with brick surround and access to the backyard. The flexible floor plan includes 2 upper-level bedrooms and a full 4-piece bath, with the option for a main-floor primary bedroom complete with 2-piece ensuite, laundry, and side entry, perfect for multi-generational living or as a den, office, or hobby room. Features include: natural gas furnace, C/Air, versatile layout, full basement under the south addition for storage or workshop space, and easy access to Highway 401. Massive garage is a tinkerers dream, great for cars, woodworking or hobbies. This home represents a fantastic opportunity for families, downsizers, or anyone craving space with convenience to amenities and more. (id:45725)
78 Wagner Crescent
Essa (Angus), Ontario
Welcome to 78 Wagner Cres, a beautifully maintained, fully finished family home in a desirable Angus neighborhood. This spacious open-concept home features a bright main level with inside garage entry, modern kitchen and a sunlit living space. The dining area walks out to a patio, fully fenced yard and garden shed perfect for entertaining. Upstairs, you'll find three generous bedrooms, including an incredible primary suite with his and hers walk-in closets and a luxurious ensuite. Enjoy the convenience of upper-level laundry. As a bonus, there's a rough-in for central vacuum. The finished basement offers a large rec room, a full bathroom, and ample storage. Located in a family-friendly area, this home is just minutes from amenities, Base Borden, Barrie, and Alliston. Move-in ready and waiting for you! (id:45725)











