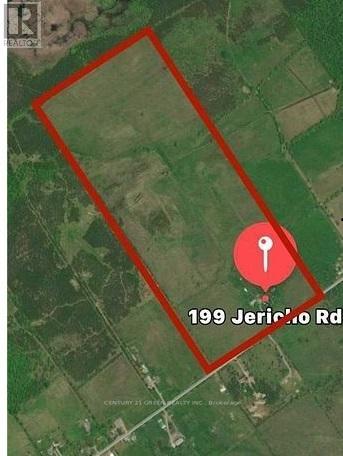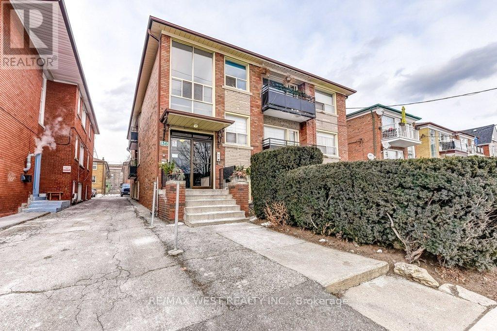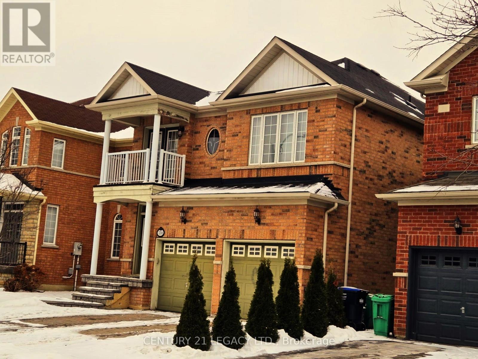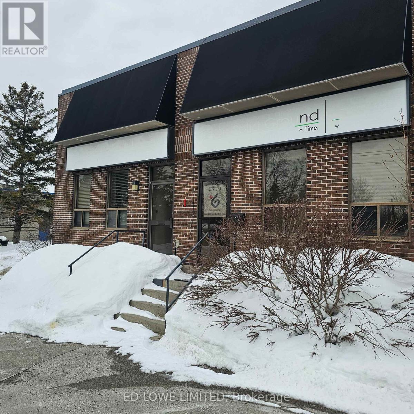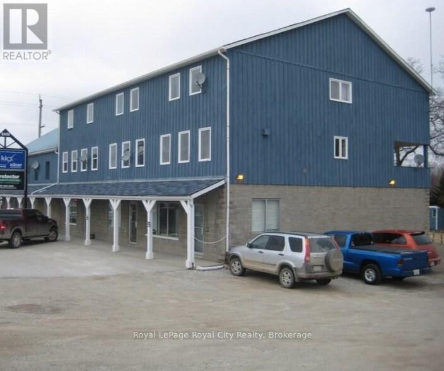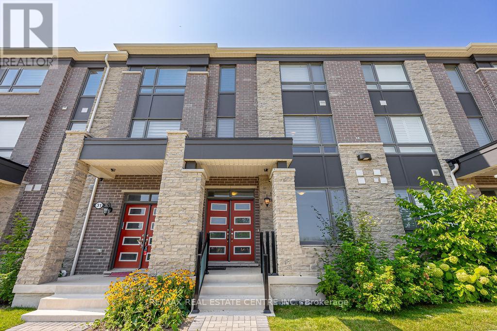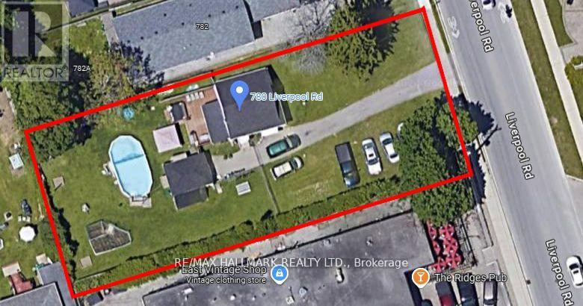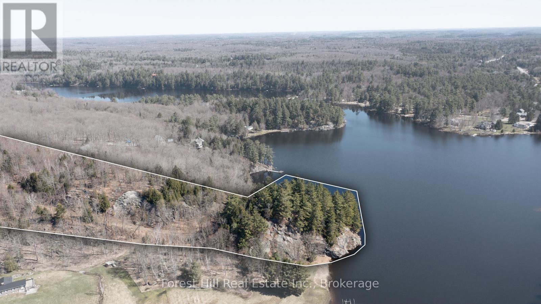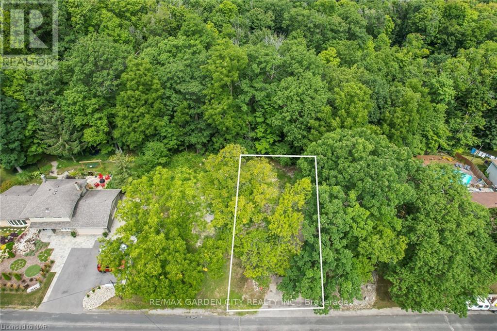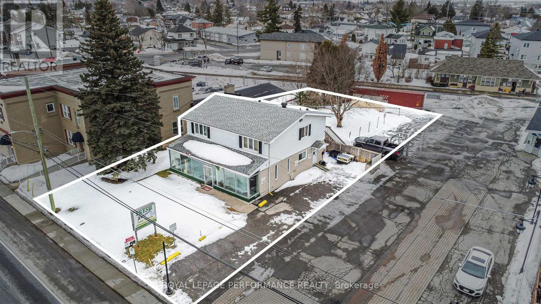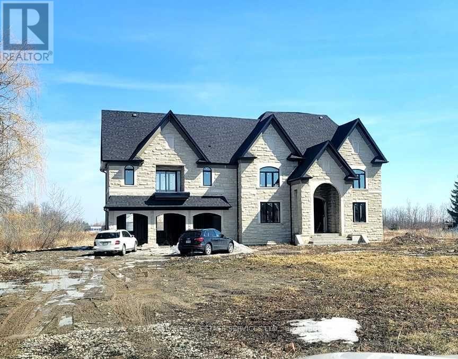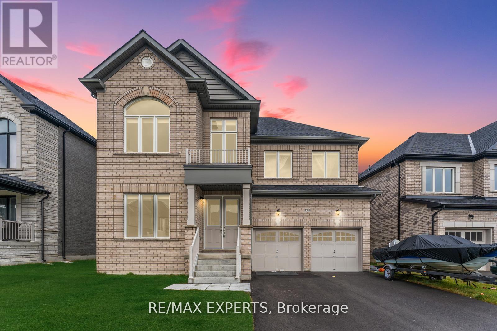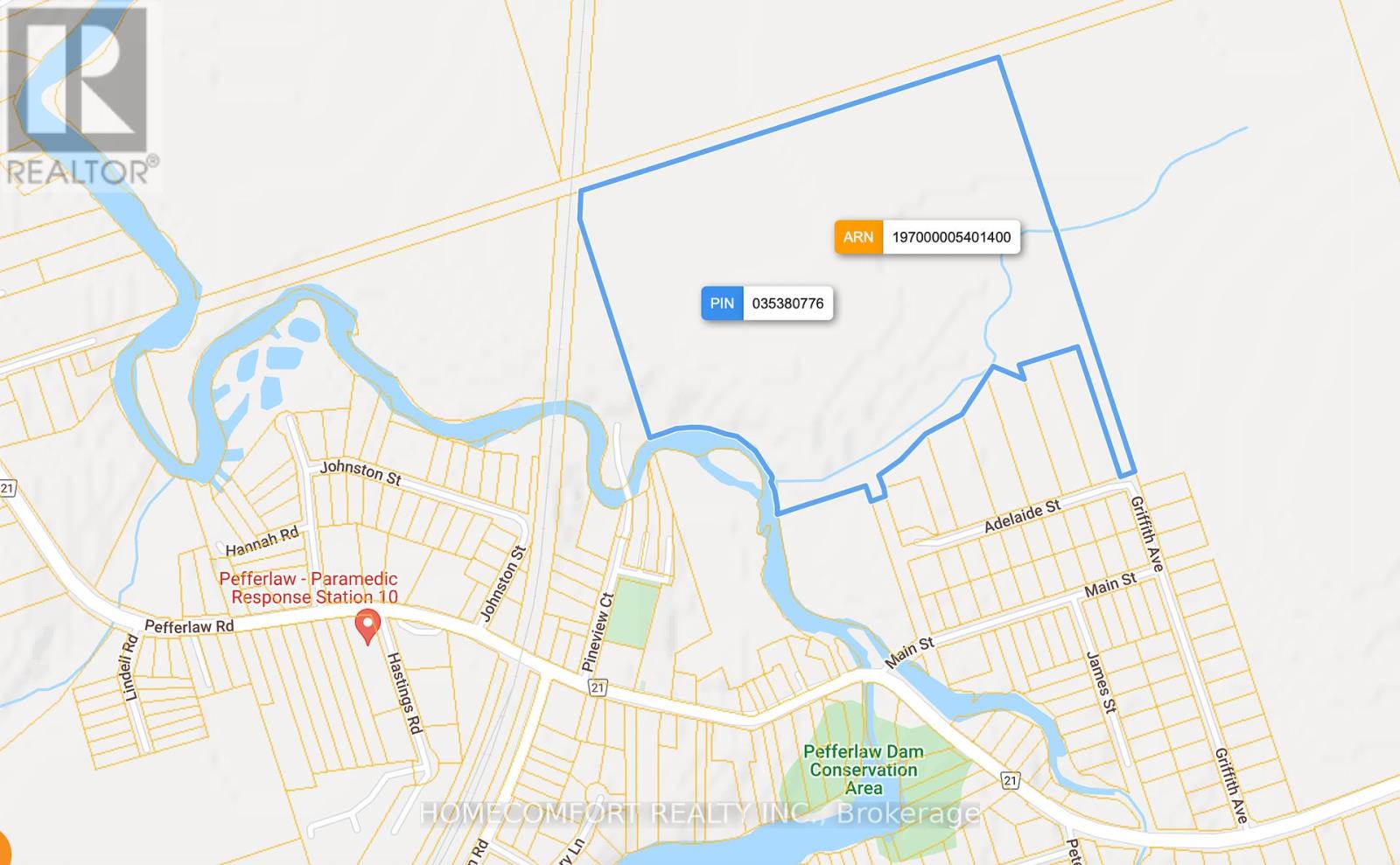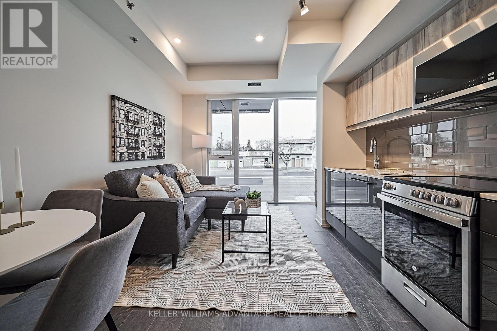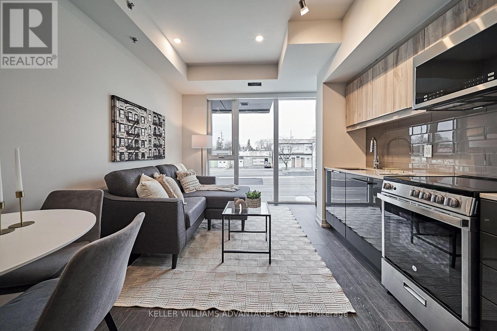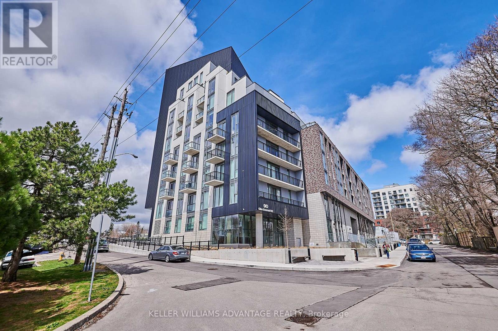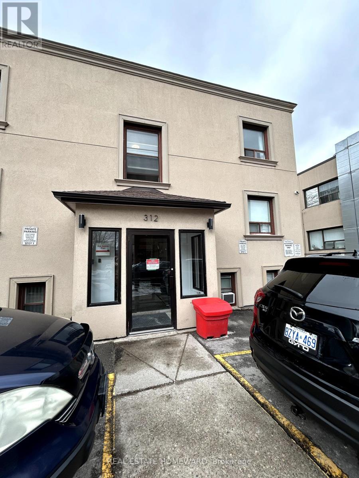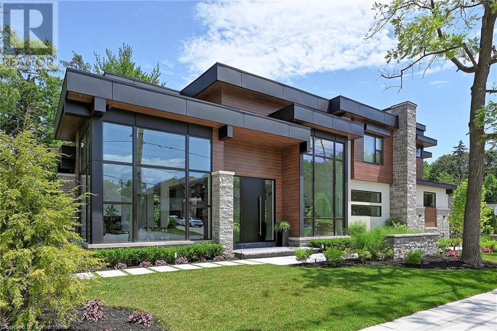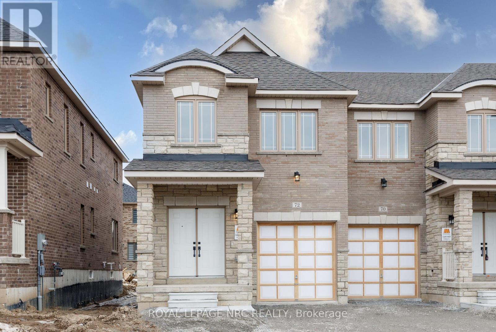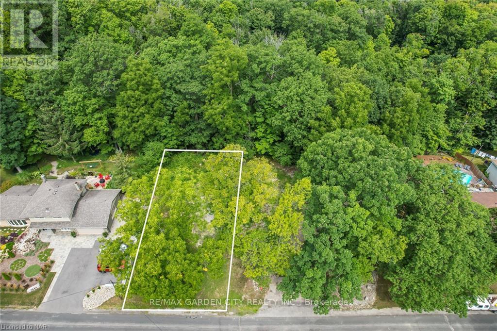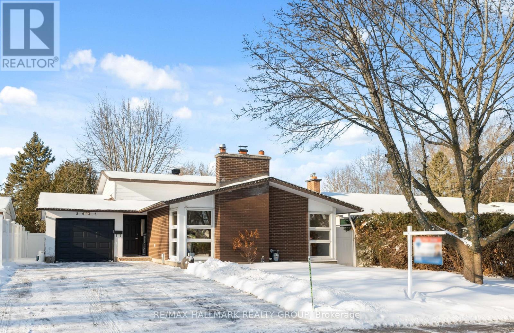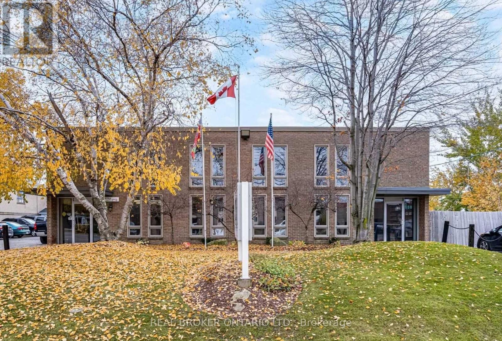199 Jericho Road
Prince Edward County (Sophiasburg Ward), Ontario
90.82 acres of flat, fully fenced farmland surrounded by natural woodlands for privacy. Currently used for hay production. Features a spacious two-story barn suitable for feeding sheep, cows, or other livestock, along with two additional large storage sheds. A 40' x 56'kennel provides ample space for animal housing. The fully renovated home boasts a brand-new interior, stainless steel appliances, new windows and doors, and includes newer furniture. Conveniently located off Road 62 with easy access to Highway 401, just 15 minutes from Belleville or Picton. A prime investment opportunity. Move-in ready with pot lights throughout. Features a freestanding gas burner and a spacious family room with a 10' high ceiling. The home includes four bedrooms, each equipped with an electric heater, and a modern bathroom with a glass-enclosed shower. Enjoy the charm of country living in comfort and style. (id:45725)
136 Portland Street
Toronto (Mimico), Ontario
9-unit multiplex in Mimico! Separate hydro meters (each unit pays own hydro except for unit 1A has hydro included in rent). Water included in rent. Tenants pay own cable, television and phone. Lockers for each unit in basement. 2 coin-operated washing machines, 1 coin-operated dryer. Parking at rear of building. Walk to transit/GO, Sanremo, shopping and dining. Conveniently located minutes to schools, the lake, highways, both airports and downtown. (id:45725)
Basement Excluded - 72 Donald Stewart Road
Brampton (Northwest Brampton), Ontario
Experience The Joy Of Coming Home To A Stunning 4-Bedroom, 4 Bathroom Residence Boasting Over 2700 Square Feet Of Pure Luxury And Elegance! This Immaculate Home Features Separate Family, Dining, And Living Areas With Exquisite Finishes, Including Pot Lights, Coffered Ceiling In The Family Room, A Cozy Fireplace, And Much More. Revel In The Open And Airy Layout With Gorgeous Windows That Provide Abundant Natural Light All Day Long. Situated In A Highly Desirable Location, This Is An Exceptional Opportunity That You Do Not Want To Miss Out On! Welcome Home To Your Dream Abode! (id:45725)
3208 Countess Crescent
Mississauga (Churchill Meadows), Ontario
Welcome to this stunning 4+1 bedroom home with 2,799 sq. ft. (MPAC attached), located in the desirable Churchill Meadows neighborhood. The main floor features an open layout with spacious living and dining areas, plus a separate spacious family room with a cozy gas fireplace. The bright breakfast area opens up to a private, fenced backyard, perfect for outdoor activities. The primary bedroom has a spa-like ensuite with a soaking tub, separate shower, and a peaceful balcony. The home also includes main-floor laundry and direct garage access. Recent upgrades include a new furnace and AC. The fully finished basement offers extra living space with a recreation room, an additional bedroom, a storage area, and a full bathroom, making it ideal for an in-law suite or basement apartment. This home has endless possibilitie (id:45725)
1b - 40 Bell Farm Road
Barrie (Alliance), Ontario
2000 s.f. Industrial unit located in Barrie's north end just off of Hwy 400 on Bell Farm Road. Reception area, open area, offices and washroom, warehouse space. 1 dock level door. Annual escalations. $13.00/s.f./yr & $5.33/s.f./yr TMI + HST. Tenant pays utilities (id:45725)
16621 Highway 12
Midland, Ontario
Site Plan Approved Retail Site On a Major Highway at the Entrance of the Town. Right before the Walmart, Home Depot, LCBO, Nofrills and Many More Brands. Highway Commercial Zoning Allows Hotel/ Motel, Plaza, Retail, Automotive, Storage, Medical Uses and Many More (See attached). Approval for Major Residential of Thousands of Home and Industrial Park Development Just North of This Site, Brandon St will be the Main Access. Gas station site plan approval on hand, Esso/Mobile LOI for 7M L in Place, other brands are interested as well. There is No Direct Competition. Excellent Gas Station Site for High Volume, High Margin site. Please Do Not Walk the Property. No Access to inside the Building, Land Value Only. (id:45725)
41 - 3300 Midland Avenue
Toronto (Milliken), Ontario
High Exposure Corner Unit for Restaurant Use. Wrap Around Frontage and Windows. Large Format Restaurant with 100+ Customer Seats, 28 ft Kitchen Hood. Currently Operating as Hot Pot Restaurant, Can Be Converted to All Kinds of Restaurants. (id:45725)
Main - 1049 College Street
Toronto (Little Portugal), Ontario
Be the first to live in this freshly renovated 2-bedroom unit in the heart of Little Portugal. Offering 840 sq. ft. of bright and spacious living, this stylish home features a modern layout with high-end finishes. The kitchen has brand-new appliances, including a dishwasher, water filter, ice machine, and in-unit laundry for ultimate convenience. Storage is plentiful, with a front coat closet and a linen closet in the bathroom for extra organization. Enjoy the private porch for quiet mornings and step into the shared backyard, perfect for relaxing or entertaining. Located in one of Toronto's trendiest neighborhoods, this unit is just steps from top cafés, restaurants, bars, and shops, offering a lively and convenient lifestyle. Public transit is easily accessible, making commuting a breeze. Nature lovers will appreciate being close to Dufferin Grove and Trinity Bellwoods Park, ideal for morning runs or weekend picnics. If you're looking for a fresh start in a prime location, this is the perfect place to call home. (id:45725)
5551 Hwy 6 N
Guelph/eramosa, Ontario
Highly visible commercial space for lease on Highway 6 North in Marden just 2 minutes north of Guelph city limits. 1400 sq ft currrently available with an additional 1100 sq ft available adjacent to this unit. Space is finished as office with several private offices, boardroom area and 2 washrooms plus mechanical room/storage. Located on corner of two well travelled roads with traffic light control allowing easy access to Guelph, KW and Fergus/Elora to the north. Affordable space with TMI currently estimated at just $6.00 per sq ft (id:45725)
3 - 6843 Dawson Street
Niagara Falls (212 - Morrison), Ontario
Fully Updated Modern Office/Retail Space available Immediately. High Traffic Exposure close to QEW. (id:45725)
365 Bowen Road
Fort Erie (332 - Central), Ontario
Vacant residential land! This building lot is 50ft x 118.32ft and is located in an established neighbourhood. Close to parks, schools and offering easy highway access. Build your dream home or keep the land as in investment. The Buyer is responsible for doing their due diligence on the type of property they can build. Property taxes to be assessed. (id:45725)
5 Father David Bauer Drive Unit# 602
Waterloo, Ontario
EXECUTIVE PENTHOUSE CONDO! A rare opportunity to own one of the few penthouses. Enjoy UpTown living at its best in the historic and sought after Seagram Lofts. This meticulously maintained original owner home features over 2100 square feet of living space, soaring 10 foot ceilings, stunning floor to ceiling windows with panoramic city views. The open concept layout is ideal for large family gatherings and entertaining. The floor plan features bedroom/office, large separate laundry room, HUGE primary bedroom with 5 pc ensuite including deep soaker tub. Next is the sun drenched living room with fireplace and custom shelving. A private balcony for outdoor space is the perfect to enjoy your morning coffee. Large kitchen with oversized island with seating for 6 and plenty of counter space for cooking. The additional family room lends itself to a second TV/sitting area with stunning views. The third bedroom is massive with double windows for natural light. An additional full bathroom and storage room completes this home. Hardwood flooring throughout, 2 parking spots and locker ticks all the boxes on those looking to enjoy the hassle free lifestyle of condo ownership! Seagram Lofts are located in one of Waterloo's most sought after locations with immediate access to parks, shopping, restaurants, LRT and the many thriving business in Uptown Waterloo. Photos are virtually staged (id:45725)
305 - 15 Prince Albert Boulevard
Kitchener, Ontario
Move-In Ready Spacious Two Bedroom 2 washroom Unit Features Laminate Flooring Throughout Suite With 9 Ft Ceiling In Victoria Common Condo With 2 Full Washrooms ,Conveniently Located Near Uptown Waterloo & Downtown Kitchener! Granite Countertops, Mosaic Backsplash, Under-Mount Sink , W/O To Private Terrace/Patio, 10 Minutes To University Of Waterloo & Wilfred Laurier University, 3 Minutes To Kitchener Go Station & Highway 7, Close To Google Office & School Of Pharmacy, One (1) Parking And One (1) Locker Included.Minutes From The Highway, Go Station, Lrt, showings anytime. (id:45725)
199 Jericho Road
Prince Edward County (Sophiasburg Ward), Ontario
90.82 acres of flat, fully fenced farmland surrounded by natural woodlands for privacy. Currently used for hay production. Features a spacious two-story barn suitable for feeding sheep, cows, or other livestock, along with two additional large storage sheds. A 40' x 56' kennel provides ample space for animal housing. The fully renovated home boasts a brand-new interior, stainless steel appliances, new windows and doors, and includes newer furniture. Conveniently located off Road 62 with easy access to Highway 401, just 15 minutes from Belleville or Picton. A prime investment opportunity. Move-in ready with pot lights throughout. Features a freestanding gas burner and a spacious family room with a 10' high ceiling. The home includes four bedrooms, each equipped with an electric heater, and a modern bathroom with a glass-enclosed shower. Enjoy the charm of country living in comfort and style. (id:45725)
3883 Partition Road
Mississauga (Lisgar), Ontario
This Semi Detached unit feels much bigger on this Larger Corner Lot. An Open Concept Ground floor with Heated Flooring for extra comfort, includes a modern designed spacious living and dining area with an over looking kitchen, perfect for entertaining. Upstairs boasts a spacious Primary Bedroom with a walk in closet and semi en-suite washroom and 2 additional well maintained bedrooms. A full bathroom with plenty of space. The finished basement includes a laundry room, recreational room that could be easily turned into a living space like a den/ play area / 2nd family room or sleeping area and a full 3 piece ceramic tiled bathroom. The Laundry includes a full size Washer and Dryer with lots of prep space. Outdoor extra space on this corner lot, a fully fenced backyard complete with entertainers deck and water irrigation system for easy care in the summer. Points of Interest: Anderson Custom Windows with warranty (transferrable)(2019), Custom Blinds and Water Softener included. Living space: Gas Fireplace. Kitchen includes Stainless Steel Appliances Fridge, Stove, Range Hood Microwave and Dishwasher Close by access to parks, recreation centers, major highways 401, 403, 407, and public transit. Only a few mins to Grocery / Retail shopping / Schools and much more. (id:45725)
33 - 33 Summer Wind Lane
Brampton (Northwest Brampton), Ontario
Discover this exquisite Freehold Townhouse, ideally situated directly in-front of a tranquil & gorgeous ravine. This home features a spacious 3+1 bedroom, 3-bathroom layout, with an incredible office / den on the main floor featuring a large window overlooking the beautiful ravine! Enjoy the serene view of the ravine from the bedrooms, family room as well as dining room, and benefit from the convenience of a double car garage with ample visitor parking. Soaring 9' foot ceilings, two private balconies, and breathtaking ravine views, this home combines peaceful serenity with functionality. Walking distance to key amenities including: Longo's, RBC, Scotiabank, Day Care Center, Starbucks, Sushi Restaurant, Kumon, Dentist, Nail Salon & more! Multiple bus stops within the subdivision for commuting. Enjoy the ample storage space in basement. Remote control blinds on 2nd floor! (id:45725)
2468 Cockshutt Road Road
Waterford, Ontario
Beautiful spacious custom, all brick/stone bung w/almost 3000 sq ft of living space on main. Perfect size lot .72 of an acre, nestled between city life of Brantford/403 & beach town of Port Dover. Enjoy fresh air, lack of neighbours & numerous fruit/veggie/egg stands. The perfect size b/y is fenced and pool ready! This gorgeous home will check all boxes w/ 10' ceilings on main fl and 8' solid doors, 3 beds, 2 full baths (heated floors) and powder rm. The sun quenched office is conveniently located by the front door and there is a sep dining rm. The kitchen is a showstopper with custom cabinetry, a huge island with a modern workstation sink, and plenty of seating space. The 36 gas range will please all of the chef's in the family and the separate serving /prep area will thrill the entertainers. The main floor has an abundance of closet/storage space. Primary bed is nestled towards the back of the home, filled w/ natural light, custom closet cabinetry & a designer ensuite w/ heated floors. The basement has an additional 2550 of finished living space including 2 additional oversized bedrooms, a full bathroom (heated floors) and a massive great room w/ roughed in bar. The basement has 2 lbs spray foam, a cold storage, & more closet space. W/ 9' ceilings & lg windows you will never want to leave! The attached 4 car garage has inside access, insulated, car charger & natural light. The detached garage is an additional 1100 sq ft of space ready for whatever your heart desires - a dedicated 100 amp, 1-1/4 gas line, water line, roughed in bath/heated floors! It can easily be converted into another living space and/or the workshop of your dreams! The list of features of this home will surpass your I wants including a whole house 100 amp b/u generator, gas line for bbq. Waterford is a quaint town w/ a large sense of community, great schools and a spectacular Pumpkin Fest. It's the perfect distance away from the hustle and bustle of the city. (id:45725)
N - 62 Commerce Park Drive
Barrie (400 West), Ontario
1250 s.f. of retail or office space available for immediate occupancy. Currently finished with 2 offices and open work area. Unit has good exposure to Commerce Park Drive and Galaxy Theater Parking lot. $18.00/s.f./yr + TMI $9.50/s.f./yr. + HST. Tenant pays utilities. Annual escalations. Interior walls can be removed. (id:45725)
3635 Kimberley Street
Innisfil, Ontario
Seize the rare opportunity to build your dream home on this exceptional premium lot, nestled within an exclusive estate neighborhood. Surrounded by mature trees, this beautiful property offers the perfect balance of privacy and natural beauty, creating an idyllic setting for your future retreat.Just steps away from the serene Lake Simcoe, enjoy endless outdoor activities, from scenic hiking trails to leisurely strolls along the water. A short walk will take you to the vibrant Friday Harbour, where you'll find a variety of restaurants, shopping, entertainment, and a charming boardwalk. For boating enthusiasts, the lake is at your doorstep, providing endless opportunities to explore the water.Golf lovers will appreciate the nearby premium golfing experience at The Nest, located just minutes away. Plus, this lot is conveniently located just 15 minutes from Barrie, where youll find major retailers at Park Place and Costco, ensuring all your shopping needs are met with ease.The lot is 90% cleared of trees, and both a topographical survey and recent survey are available for your convenience, making this a hassle-free opportunity to invest in one of the most sought-after locations.Dont miss your chance to own a piece of paradise in this truly unique and picturesque setting. (id:45725)
68 Wakefield Boulevard
Essa (Angus), Ontario
Rarely available $$$ upgraded nearly new home located in Angus Woodland Creeks family community nested in nature. Easy access to Parks, Golf Courses, Trails, School, Library, Highway. One-year new home loaded with elegant upgrades include upgraded light fixtures & interior &exterior pot lights, motion sensor exterior light. California shutters, patio door blind, extra kitchen pantry cabinet, stainless steel range hood &appliances, upgraded powder room cabinet & faucet, upgraded ceramic floor Foyer, laundry, kitchen, ceramic backsplash, upgrades primary ensuite & main bath (id:45725)
780 Liverpool Road
Pickering (Bay Ridges), Ontario
Large Lot With Tons Of Development Potential! This 80x190 ft lot is located in the heart of Bay Ridges in South Pickering, just steps away from restaurants, shopping, the lake, Frenchman's Bay Beach, Go Train, the 401, and Pickering Town Centre. There is potential for a severance to two lots. unlimited possibilities for redevelopment., Being sold under power of sale on as is where is basis. (id:45725)
115 Longs Lake Road
Huntsville (Stephenson), Ontario
Are you looking to build a home or cottage in Muskoka? 115 Longs Lake Road is 11+ acres of pristine woodland and 470 feet of windswept shoreline with magnificent vistas and stunning rock shelf. Privacy galore. There is a driveway and road that goes all the way to the waterfront. SR4 zoning and great location with close proximity to Huntsville, Bracebridge, Port Sydney and Port Carling for all your amenities. Longs Lake is spring fed and ample in size for various water activities - boating, waterskiing, kayaking, paddle boarding, etc.. Longs Lake Road is maintained seasonally by the municipality and privately maintained during winter months. This is a must see to truly appreciate all this property has to offer. (id:45725)
2580 Shepard Avenue Unit# 34
Mississauga, Ontario
Turnkey Nail Salon Business in Prime Mississauga Location! Rare opportunity to launch your own nail salon or beauty concept in a fully equipped, turnkey space in the bustling Newin Plaza at Dundas & Hurontario! This well-appointed salon comes with everything you need to start operating immediately, including 2 brand-new pedicure chairs, 3 nail stations, 2 massage and waxing chairs, and a separate treatment room with a massage chair setup. A large inventory is also included, ensuring a seamless transition for the new owner. Located in a high-traffic commercial hub, this salon benefits from constant foot traffic, excellent visibility, and a strong customer base. Nestled among thriving businesses and retail stores, it’s the perfect spot to attract both new and repeat clientele. Plus, with very low monthly rent, this is an ideal opportunity for beauty professionals or entrepreneurs looking to establish their own brand without the high startup costs. This is a business-only sale in a leased space, allowing you to step into a fully operational salon while having the flexibility to rebrand and make it your own. Whether you’re an experienced salon owner or a first-time business operator, this turnkey setup provides the perfect foundation to hit the ground running. (id:45725)
Lot #2 - 3648 Glen Road
Lincoln (980 - Lincoln-Jordan/vineland), Ontario
BUILD YOUR DREAM HOME ON THIS AMAZING BUILDING LOT IN BEAUTIFUL JORDAN. LOT BACKS ON TO CONSERVATION AUTHORITY AND ESCARPMENT COMMISION PROTECTED FOREST. BRUCE TRAIL RUNS THROUGH RIGHT UP THE ROAD. ALL SERVICES WATER, GAS, SEWER TO THE LOT LINE. ALL SITE PLANS AND LOT COVERAGE APPROVED BY TOWN OF LINCOLN. DON'T MISS OUT ON YOUR CHANCE TO BUILD YOUR NIAGARA HOME. (id:45725)
711 Principale Street
Casselman, Ontario
Welcome to 711 Principale St, a versatile mixed-use duplex that seamlessly combines a commercial and residential unit! Zoned GC, this duplex is an ideal investment for entrepreneurs, business owners, or investors seeking to grow their portfolio. The main floor features a spacious commercial unit, currently vacant and ready for immediate use or rental. The main floor unit also comes with the basement, offering generous storage space. The second floor includes a 2-bedroom, 1-bathroom apartment with a private entrance, open-concept living/dining/kitchen area, and in-unit laundry. The apartment is currently rented at $890/month. Situated in the heart of Casselman, this property benefits from high visibility, easy access, and ample parking, making it perfect for both commercial and residential tenants. Don't miss this exceptional opportunity in a prime location! Showings require 24 hours' notice, and all offers are subject to a 24-hour irrevocability period. (id:45725)
1140 Meadowshire Way
Ottawa, Ontario
Set on approximately 1.6 acres in the Rideau Forest community of Manotick, this exquisite bungalow offers an exceptional blend of style and sophistication. From the moment you step inside, elegance is evident in every detail. Thoughtfully designed architectural elements include coffered ceilings, detailed mouldings, site finished hardwood flooring, stone accents, and fireplaces, all complemented by a timeless neutral décor. Expansive windows frame the surroundings, filling the spaces with natural light. The generous floor plan features four bedrooms, five bathrooms, and a dedicated home office with custom built-ins overlooking the front streetscape. The award-winning NKBA kitchen is a statement of craftsmanship, with extensive cabinetry, custom millwork and a Butlers pantry. Three main-level bedrooms provide private retreats, including the primary bedroom with a luxurious ensuite and a walk-in closet. The secondary bedrooms each have walk-in closets and individual sink areas, while sharing a Jack-and-Jill bathroom. The lower level mirrors the quality of the main level, with large windows, a spacious recreation room, a theatre room, a secondary bedroom, and a full bathroom. Outside, the backyard offers a picturesque retreat, set against a backdrop of mature trees. Thoughtfully designed with a blend of landscaping and hardscaping, it features a covered porch, a spacious patio, and raised armour stone accents. This magnificent property captures the essence of luxury living and offers a location that is only moments from boutique shops, restaurants, and cafés in the charming village of Manotick. (id:45725)
19-21 Dundas Street E
Greater Napanee (58 - Greater Napanee), Ontario
Seize this rare opportunity to own a high-exposure mixed-use property in the heart of Downtown Nappanee! This fixer-upper features 2 commercial retail spaces on the bustling main street, plus 4 residential units above (1 x two bedroom, 2 x one bedroom, 1 bachelor) offering multiple income streams in a fast-growing community. Perfect for investors, business owners, or developers looking to renovate and maximize value. Located in a high-traffic area with excellent visibility, this property is brimming with potential. 'Do not miss out" bring your vision to life in this prime downtown location! (id:45725)
15267 Airport Road
Caledon, Ontario
Discover the potential of this half-finished dream project nestled in the heart of Caledon, where your ideal oasis awaits. With a sprawling 31,398.33 sq. ft. site and over 7,000 sq. ft. of allowable building area, this property offers a rare opportunity to craft your perfect luxury home. Key utilities municipal water, gas lines, and underground electricity are already set up, making the building process seamless. Plus, development charges have been fully paid, and a building permit is already in place. (Records and building permit will be provided upon acceptance of the offer.) Seize this extraordinary chance to create a home tailored to your vision in a prime Caledon location. (id:45725)
7 - 70 Plunkett Road
Toronto (Humber Summit), Ontario
Prime mixed-use investment opportunity! This property features a fully equipped restaurant on the main level, perfect for owner-operators or leasing to a tenant. Upstairs, two spacious apartments provide great rental income potential.Located in a high-traffic area, it's surrounded by residential and commercial properties, ensuring a steady customer base. Plus, with quick access to major highways and transit, convenience is unmatched.A rare chance to own a versatile property in a thriving community-contact us today for details! (id:45725)
1583 Stovell Crescent
Innisfil (Lefroy), Ontario
Absolute Showstopper-Welcome to 1582 Stovell Cresesnt in the Prestious Community of Innisfil Newly Build by Lormel Homes a Modern Luxury Detached Home, 3210 Sqft With Lots Of Upgrades; No Sidewalk; 10Ft Ceiling Main Flr W, Hardwood Flooring 1st Flr. Gourmet Kitchen W/Quartz Counter Top &Center Island; Gas Fireplace, Steel Pickets, Frameless Master Shower Stall; Freestanding Bath Tub On Master; ! This Home Is An Entertainer's Dream With a Large Backyard, Walk Up Basement! **EXTRAS** Bosch S/S Fridge & Stove, Bosch Built-In Oven and Microwave , Bosch Dishwasher, Samsung Washer & Dryer, All Elfs, Window Coverings (id:45725)
Pt Lt23 Morning Glory Road
Georgina (Pefferlaw), Ontario
Rarely Find 62.14 Acres Of Vacant Land With Trees Close To River In The Town Of Pefferlaw. Near Residential Property, It Is A Good Chance To Develop New Property In The Future. Proximity To Highway 48 And 404 Extension. (id:45725)
105 - 2213 Kingston Road
Toronto (Birchcliffe-Cliffside), Ontario
Live where you work greatest commute ever! 1,123sq ft live/work permitted unit spread over two floors in a rapidly growing Birchcliffe/Cliffside community. This adaptable area offers a unique chance to live in a 1 bed, 1 bath with 523 sq ft of retail/office space w direct access to Kingston Rd in a well-trafficked location. Ground floor commercial space, floor to ceiling windows & great signage potential. Commercial space is currently in shell condition and landlord will consider some renovations for a great tenant. Some suggested uses could include medical, business, professional use (architect, lawyer, accountant, etc), media marketing office, educational use, massage, spa, fitness, bistro, retail store (pet services and supplies, clothing, cosmetics, make up artist, artist studio, etc. Your vision can be had at this location! Separate upper floor is a 600 sq ft residential unit w/open-concept layout. The living/dining room combo features floor to ceiling windows w/ NE and NW views. The modern kitchen is well-appointed with s/s stove & built in microwave, and integrated fridge & dishwasher. Bedroom features sliding doors and double closet. Full 4pc bath w deep tub, and convenient ensuite laundry. An incredible opportunity to blend modern living w functional workspace. Close to many amenities, restaurants, etc = all within walking distance. **EXTRAS** A+++ building features including dog wash, media room, top floor party room, concierge, & a rooftop terrace w BBQ area, Al Fresco dining area, cabanas, fire pit, and unbeatable panoramic views of the city and unobstructed views of the lake! (id:45725)
105c - 2213 Kingston Road
Toronto (Birchcliffe-Cliffside), Ontario
Great Ground floor commercial office space fronting on Kingston Rd in a well-trafficked location in the heart of Birchcliffe/Cliffisde. Floor-to-ceiling windows and great signage potential. An incredible opportunity for your business Some suggested uses include medical, business, professional use (architect, lawyer, accountant, etc), media marketing office, educational use, etc . Landlord willing to do some renovations for a great tenant. Shell space currently. **EXTRAS** A+++ building features including dog wash, media room, top floor party room, concierge, & a rooftop terrace w BBQ area, Al Fresco dining area, cabanas, fire pit, and unbeatable panoramic views of the city and unobstructed views of the lake! (id:45725)
105 - 2213 Kingston Road
Toronto (Birchcliffe-Cliffside), Ontario
Live where you work greatest commute ever! 1,123sq ft live/work permitted unit spread over two floors in a rapidly growing Birchcliffe/Cliffside community. This adaptable area offers a unique chance to live in a 1 bed, 1 bath with 523 sq ft of retail/office space w direct access to Kingston Rd in a well-trafficked location. Ground floor commercial space, floor to ceiling windows & great signage potential. Commercial space is currently in shell condition and landlord will consider some renovations for a great tenant. Some suggested uses could include medical, business, professional use (architect, lawyer, accountant, etc), media marketing office, educational use, massage, spa, fitness, bistro, retail store (pet services and supplies, clothing, cosmetics, make up artist, artist studio, etc. Your vision can be had at this location! Separate upper floor is a 600 sq ft residential unit w/open-concept layout. The living/dining room combo features floor to ceiling windows w/ NE and NW views. The modern kitchen is well-appointed with s/s stove & built in microwave, and integrated fridge & dishwasher. Bedroom features sliding doors and double closet. Full 4pc bath w deep tub, and convenient ensuite laundry. An incredible opportunity to blend modern living w functional workspace. Close to many amenities, restaurants, etc = all within walking distance. **EXTRAS** A+++ building features including dog wash, media room, top floor party room, concierge, & a rooftop terrace w BBQ area, Al Fresco dining area, cabanas, fire pit, and unbeatable panoramic views of the city and unobstructed views of the lake! (id:45725)
105 - 2213 Kingston Road
Toronto (Birchcliffe-Cliffside), Ontario
Live where you work greatest commute ever! 1,123sq ft live/work permitted unit spread over two floors in a rapidly growing Birchcliffe/Cliffside community. This adaptable area offers a unique chance to live in a 1 bed, 1 bath with 523 sq ft of retail/office space w direct access to Kingston Rd in a well-trafficked location. Ground floor commercial space, floor to ceiling windows & great signage potential. Commercial space is currently in shell condition and landlord will consider some renovations for a great tenant. Some suggested uses could include medical, business, professional use (architect, lawyer, accountant, etc), media marketing office, educational use, massage, spa, fitness, bistro, retail store (pet services and supplies, clothing, cosmetics, make up artist, artist studio, etc. Your vision can be had at this location! Separate upper floor is a 600 sq ft residential unit w/open-concept layout. The living/dining room combo features floor to ceiling windows w/ NE and NW views. The modern kitchen is well-appointed with s/s stove & built in microwave, and integrated fridge & dishwasher. Bedroom features sliding doors and double closet. Full 4pc bath w deep tub, and convenient ensuite laundry. An incredible opportunity to blend modern living w functional workspace. Close to many amenities, restaurants, etc = all within walking distance. **EXTRAS** A+++ building features including dog wash, media room, top floor party room, concierge, & a rooftop terrace w BBQ area, Al Fresco dining area, cabanas, fire pit, and unbeatable panoramic views of the city and unobstructed views of the lake! (id:45725)
105c - 2213 Kingston Road
Toronto (Birchcliffe-Cliffside), Ontario
Great Ground floor commercial office space fronting on Kingston Rd in a well-trafficked location in the heart of Birchcliffe/Cliffisde. Floor-to-ceiling windows and great signage potential. An incredible opportunity for your business Some suggested uses include medical, business, professional use (architect, lawyer, accountant, etc), media marketing office, educational use, etc . Landlord willing to do some renovations for a great tenant. Shell space currently. **EXTRAS** A+++ building features including dog wash, media room, top floor party room, concierge, & a rooftop terrace w BBQ area, Al Fresco dining area, cabanas, fire pit, and unbeatable panoramic views of the city and unobstructed views of the lake! (id:45725)
202 - 312 Douglas Avenue
Toronto (Bedford Park-Nortown), Ontario
Spacious, renovated unit in the heart of Avenue Road and Lawrence neighbourhood. TTC outside of door and steps away from Shoppers, restaurants, groceries, parks, fabulous schools. Water and hydro extra. Parking $120/month. (id:45725)
161 - 163 Sterling Road
Toronto (Dufferin Grove), Ontario
Rare opportunity to lease a fully equipped, turn-key coffee roastery in the heart of Torontos trendy Sterling Road industrial district. This unique industrial/retail space features loft-height ceilings, an upper-level workspace, and an open-concept layout, perfect for production and retail operations. All coffee manufacturing and roastery equipment is includedover $150,000 in specialty equipment, including the SPECIALTY ROASTERs DR-25 rotisserie, ready for immediate use. No upfront purchase required just plug and play! Situated in a vibrant, creative community near MOCA (Museum of Contemporary Art), Henderson Brewing, and Drake Commissary, this space offers excellent visibility and convenience. A rare chance to launch or expand your coffee business in one of Torontos most sought-after industrial hubs! (id:45725)
421 Chartwell Road
Oakville, Ontario
With a stunning backyard, 5,196 sq ft of above ground living, and quality construction built by Gatestone Homes, this home is truly the total package. Stone, wood, and striking Anderson windows have been eloquently incorporated on the exterior of the home, lending to the superb curb appeal. The thoughtful design fuses modern style with timeless elegance. The foyer of the home feels as though you are entering a luxury hotel, with a stunning floating staircase and a custom hanging light feature that is a piece of art in itself! The soaring two-storey foyer is flooded with natural light from oversized windows, creating a bright and welcoming space. A custom wooden piece subtly divides the foyer from the traditional dining room that is complete with a temperature-controlled wine room and glass doors that invite you to enjoy the expansive rear deck. The heart of the home is the open concept kitchen-family-dining space that is surrounded by windows and grounded by a beautiful gas fireplace. With an oversized island there is no shortage of space for you and your guests. Adjacent to the kitchen is a conveniently located powder room as well as a laundry/mudroom that can be concealed by a pocket door. The primary suite is a true oasis. With double door entry, a gas fireplace, and five-piece ensuite, no detail was overlooked. The three additional bedrooms all have ensuite access and walk-in closets. Completing this level is a laundry room and study area with built-in desk space. The 2,712 sq ft lower-level walk-up will not disappoint. The large recreation space features a built-in projector, billiards space, and wet bar. A home gym and two additional bedrooms as well as playroom/second home office finish off this space. Lush mature trees combined with meticulous landscaping will lure you to the rear yard. With approx. 1800 sq ft of outside living space, a gunite pool, and cabana, this backyard checks all the boxes! Enjoy the beautiful summer weather in this retreat-like home! (id:45725)
72 Baker Street
Thorold (557 - Thorold Downtown), Ontario
"THE WEAVER" Welcome home to Artisan Ridge, Thorold's newest luxury development. This model has 3 bedrooms, 2.5 baths, and a single attached garage within its well-laid floorplan. The spacious, open main level is complimented by the oak staircase leading to the upper level, which has a Master Suite complete with walk-in closet and private ensuite. The laundry is also on the bedroom level for your convenience. It is minutes from major highways, Brock University, The Pen Centre, the NOTL Outlet Collection, Niagara Falls, and much more! (id:45725)
Lot #1 - 3648 Glen Road
Lincoln (980 - Lincoln-Jordan/vineland), Ontario
BUILD YOUR DREAM HOME ON THIS AMAZING BUILDING LOT IN BEAUTIFUL JORDAN. LOT BACKS ON TO CONSERVATION AUTHORITY AND ESCARPMENT COMMISION PROTECTED FOREST. BRUCE TRAIL RUNS THROUGH RIGHT UP THE ROAD. ALL SERVICES WATER, GAS, SEWER TO THE LOT LINE. ALL SITE PLANS AND LOT COVERAGE APPROVED BY TOWN OF LINCOLN. DON'T MISS OUT ON YOUR CHANCE TO BUILD YOUR NIAGARA HOME. (id:45725)
3763 Main Street
Niagara Falls (223 - Chippawa), Ontario
Prime Commercial Property for Sale! Located in a well-established area, this versatile commercial building offers 3301 sqft of space spread across two floors. Originally built in 1967, this property is ready for your new business venture. Ideal for a wide range of businesses, from office space to retail or service-oriented operations. Key Features include: Two Floors with a spacious layout, ideal for a variety of configurations, Electrical Capacity: Equipped with 400 amp subpanels to support high-demand operations, Climate Control: Wall AC units in place to ensure comfort year-round, Prime Location: Situated in a high-traffic area for maximum visibility and accessibility. This property presents an excellent opportunity for business owners looking to expand or establish their presence in the thriving community of Chippawa. Plenty of parking included. Whether you are seeking a retail space, office headquarters, or other commercial uses, this building offers both functionality and character. Taxes will be reassessed on closing. Buyer to verify all information. Offer date is March 28th with irrevocable on April 9th. (id:45725)
8196 Cummington Square W
Niagara Falls (223 - Chippawa), Ontario
Own a piece of Niagara Falls history. The Chippawa Town Hall is a Historic landmark built in 1842 with the rear addition being added in 1965. The main floor consists of a retail/showroom space with a separate office area and kitchen. The second floor is divided into 2 washrooms and a large open multi-use space. Full basement with a 2-pc washroom, mechanical room and large open storage area. The building is heated and cooled with an HVAC system for the upper level and the 2nd furnace and AC unit for the main floor and basement. Hydro is 200 amp breakers, copper piping with water and city services. Buyer will do their own due diligence in regards to this Heritage building's future possible uses. The City reserves the right to accept or reject any offer for any reason in its sole discretion and the offer must also set out the purchaser's intended use of the property. Taxes will be reassessed upon closing. Offers will be accepted by March 28th with irrevocable on April 9th. (id:45725)
356 Preston Street
Ottawa, Ontario
PRIME location in Little Italy. Surrounded by development projects, & new high rises, it is the place to be! Across from Preston Square the largest office/retail building on Preston Street. Single Use building currently occupied by La Favorita Restaurant established for over 35 years and over 15 years in this location. Building for sale, lease back option available. Building has been completely renovated over past 15 years in 2 stages, boasting high ceilings & large outdoor patio. 2800 sq ft of interior space including useable mezzanine. Please attach Sch B1 to APS, provided in attachments along with deposit instructions. (id:45725)
2425 Ogilvie Road
Ottawa, Ontario
OPEN HOUSE SUNDAY MARCH 9TH, 2025, 2-4PM Nestled in the highly sought-after community of Beacon Hill North, this sun-filled contemporary home offers a perfect blend of elegance and modern functionality. Thoughtfully updated, this well-designed Minto-built split-level residence features three spacious bedrooms and an attached garage, set on a generous lot. The sophisticated living room, with its large picture window and inviting gas fireplace, creates a warm and welcoming ambiance. A well-proportioned dining room is ideal for entertaining, while the beautifully appointed kitchen boasts stainless steel appliances, a gas stove, generous counter space, and a built-in breakfast bar. The former family room, now used as a dining area, showcases picturesque garden views, with patio doors extending seamlessly to the outdoor living space. Upstairs, the primary suite offers a private retreat with an ensuite bath, complemented by two additional well-sized bedrooms. Gleaming hardwood floors enhance both the main and upper levels. The lower level is designed for comfort and versatility, featuring a beautifully renovated recreation and entertainment space, a spacious gym area, and a laundry room ideal for both relaxation and practicality. Walk to schools including Colonel By H.S. with renowned IB program, Parks, Ottawa River, Parkway & LRT. 24 hours irrevocable. UPDATES: Main Floor: New entrance flooring. New baseboards for a polished look .Upgraded lighting pot lights & stylish fixtures. White kitchen cabinets for a fresh, modern feel. New patio doors & interior doors .Home repainted for a bright and inviting atmosphere. Fully renovated lower level with a new recreational room. New flooring throughout Rubber flooring added in the gym for durability . Updated laundry room with a brand-new washer & dryer. (id:45725)
49345 Dexter Line
Malahide (Port Bruce), Ontario
Welcome to 49345 Dexter Line, located in the charming beach side community of Port Bruce. This home sits at the corner of Dexter Line and Imperial Road, offering quick access to Aylmer and Port Stanley. Enjoy a leisurely walk through Port Bruce, where you can experience a slower pace of life and relish being just steps away from the beach, marinas, amazing fishing and seasonal restaurants.The home features a spacious living room perfect for entertaining, alongside a sizable kitchen with almost new appliances and dining area. One attractive feature is the main floor primary bedroom and full bathroom. Upstairs, you'll find another large bedroom that could serve as a second primary bedroom with small balcony, along with a third bedroom and a full bathroom.The unfinished basement provides space for laundry, utility, and storage. Outside, there are many options to enjoy: relax in the hot tub on cooler nights, take a dip in the above-ground pool, or soak up the sun on the deck. The corner lot offers plenty of green space with a fire pit and room for family yard games.Come and see for yourself! (id:45725)
13a Market Square
Greater Napanee (58 - Greater Napanee), Ontario
This bright and modern two-bedroom, one-bathroom rental unit offers stylish living in the heart of downtown Napanee. Recently renovated from top to bottom, the space features contemporary finishes, fresh flooring, and a sleek new kitchen with stainless steel appliances. Large windows allow plenty of natural light to fill the unit, creating a welcoming atmosphere. Convenient in-unit laundry adds to the ease of everyday living. Situated above a hearing clinic, this prime location provides easy access to shops, restaurants, and local amenities, making it an excellent choice for those who want to be close to everything downtown has to offer. (id:45725)
5 - 310 Arvin Avenue
Hamilton (Stoney Creek Industrial), Ontario
4827 Sqft Unit For Lease In The Heart Of The Stoney Creek Industrial Park. This suite consists of multiple private offices and Has A Lunchroom And Kitchenette and two washrooms. Close proximity to transit and highways. (id:45725)
