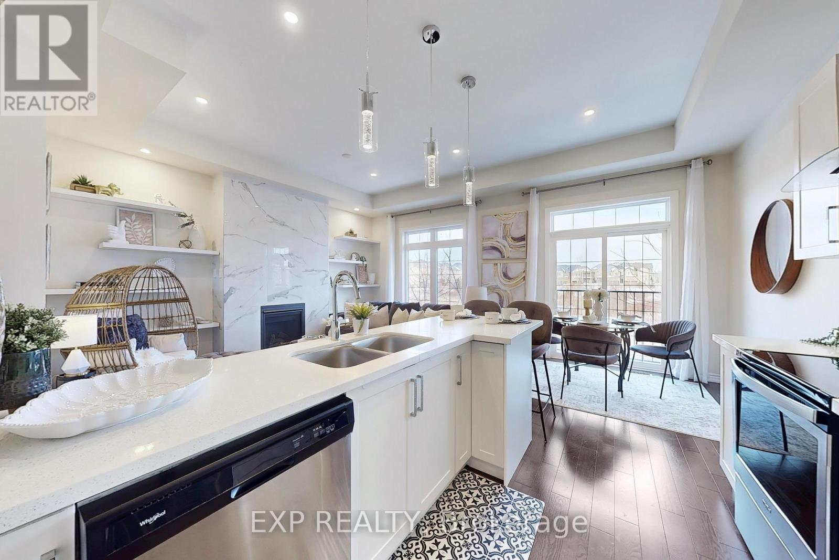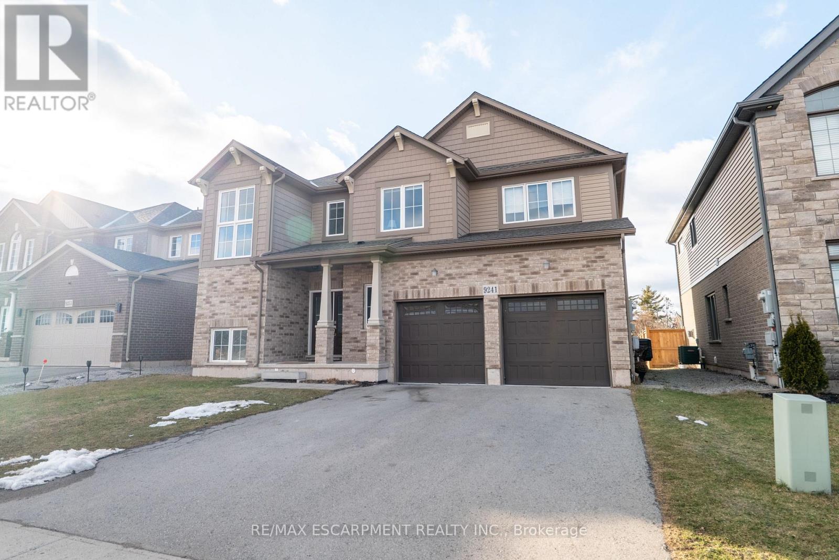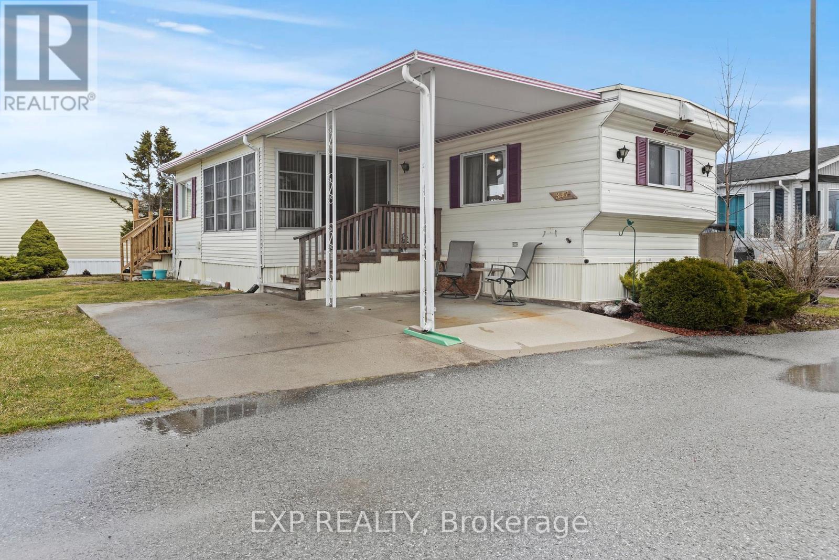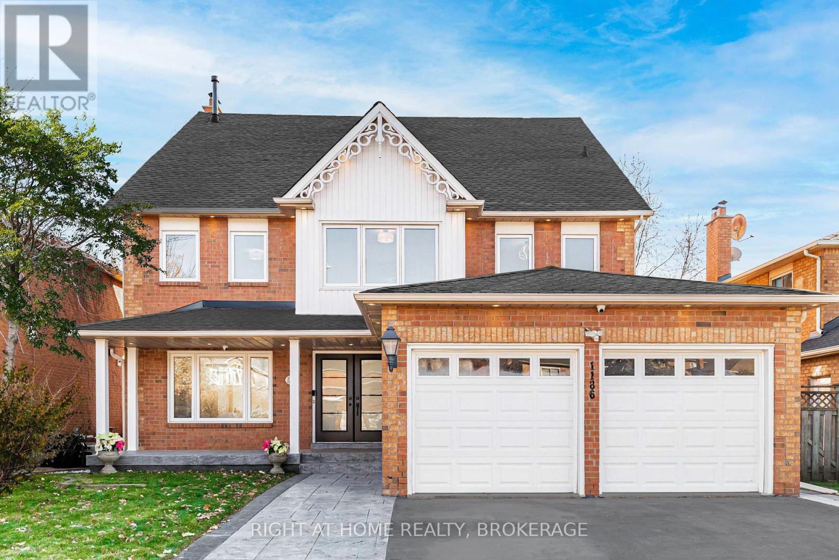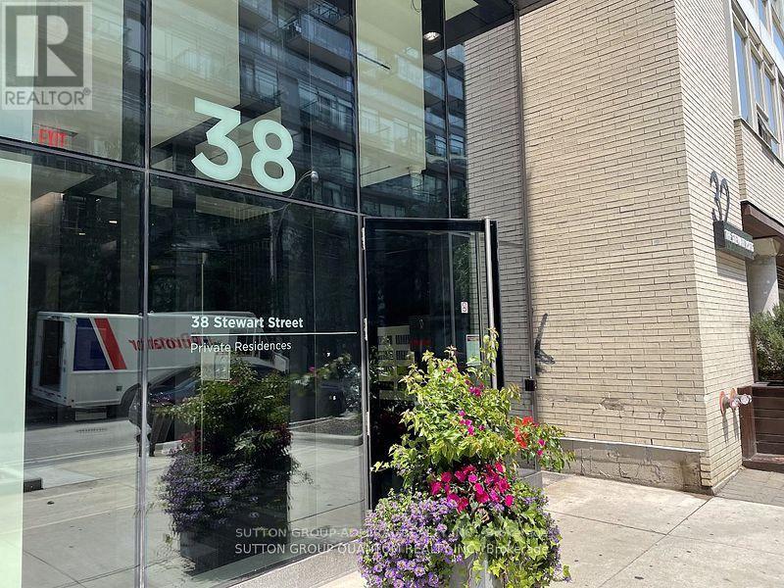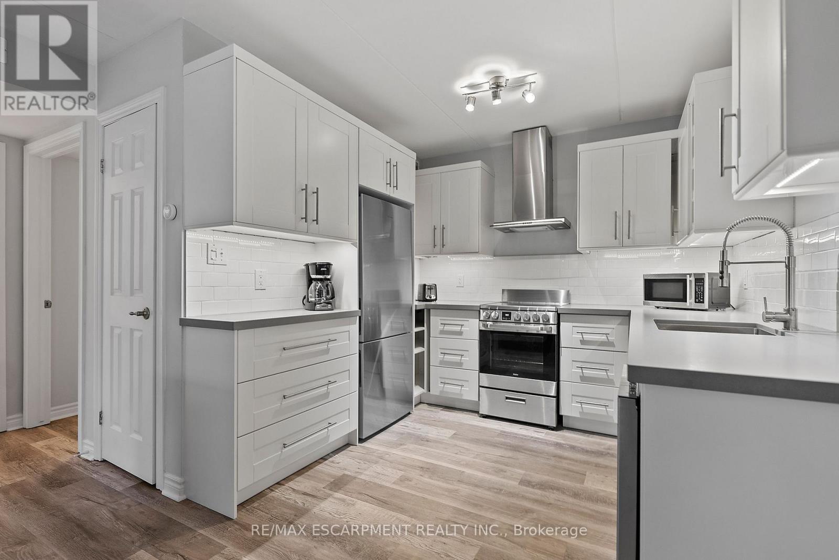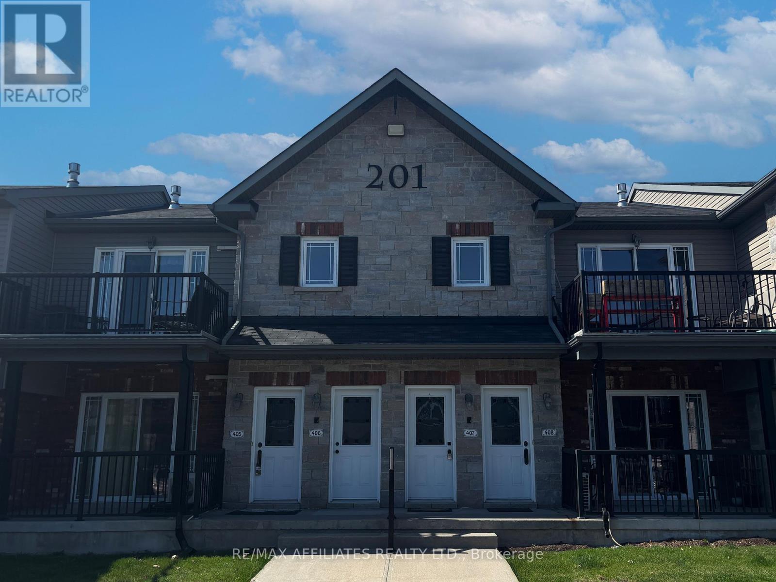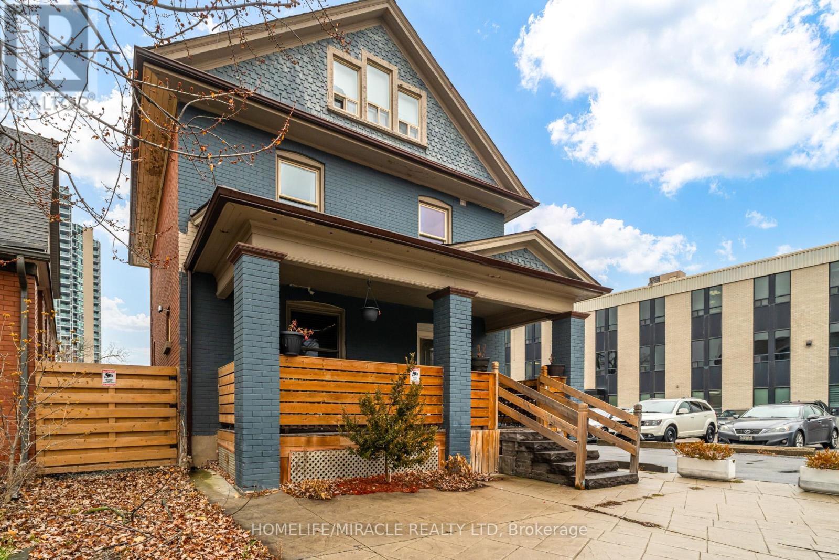13 Seagrave Lane
Ajax (Northwest Ajax), Ontario
~This Modern And Move-In-Ready 3-Storey Semi-Detached Home Has Been Updated With Stylish Finishes And Features High Ceilings Throughout. ~It Offers 3 +1 Spacious Bedrooms, 4 Bathrooms, And Plenty Of Natural Light. ~The Inviting Great Room Features A Cozy Fireplace With Space To Mount A TV Above, While The Bright Eat-In Kitchen Boasts A Pantry, Breakfast Bar, And Walkout To The Balcony. ~The Primary Suite Is A Private Retreat With A Walk-In Closet And A Luxurious 4-Piece Ensuite With Double Sinks. ~Natural Light Floods The HomeThrough Three Skylights In The Principal Bathroom, Main Bathroom, And Hallway. ~The Living Room Opens To The Yard For Seamless Indoor Outdoor Living. ~A Unique Soundproof Closet Provides The Perfect Space For Music Or Commercial Use. ~Plenty Of Visitor Parking Available For Guests. ~Completing The Home Is An Attached Garage With Direct Access, Making This A Perfect Blend Of Style And Functionality. ~Don't Miss Out On This Incredible Opportunity Schedule Your Private Showing Today! ~ (id:45725)
9241 Tallgrass Avenue
Niagara Falls, Ontario
Enjoy Stunning Pond Views! Welcome to 9241 Tallgrass Ave, a gorgeous approx 2,600 sq. ft. detached home with double car garage and 6 total parking spaces that perfectly blends comfort, space, and convenience. Ideal for growing or large families, this home offers plenty of room for everyone to enjoy. Open-concept kitchen, breakfast and living area make cooking and dining effortless. An unfinished basement with a legal side entrance, there's endless potential to make it your own. Nestled in a prime location, you're just minutes from golf courses, scenic trails, and the Welland River perfect for outdoor enthusiasts. Plus, easy highway access makes commuting a breeze, and you're close to great restaurants, shopping (Costco is only 13 minutes and Falls is 20 min away!), and the upcoming South Niagara Hospital. This home truly has it all spacious living, modern comforts, and an unbeatable location! (id:45725)
3033 Townline Road
Fort Erie (327 - Black Creek), Ontario
Welcome to 3033 Townline Road Unit 347 a charming 1-bedroom, 1-bath mobile bungalow in the sought-after gated, land-leased Black Creek Adult Lifestyle Community in Stevensville. This cozy, low-maintenance home is perfect for retirees or snowbirds seeking peaceful, affordable living on a generously sized lot. Inside, you'll find a bright, open-concept kitchen, dining, and living area, complemented by a spacious 4-piece bath, laundry room, and ample storage. Updates include newer forced air gas furnace, central air, vinyl flooring (2024), and a roof redone in 2012. Enjoy the sun room, or take in the outdoors from the covered front porch and rear deck (which was extended in 2024) overlooking garden space. A double concrete driveway, single car carport, and low-maintenance yard make daily life easy. As part of Black Creek, residents have access to amazing amenities including indoor/outdoor community pools, spa, saunas, locker/shower rooms, tennis courts, shuffleboard, a library/hobby room, a full calendar of weekly social activities like yoga, line dancing, bingo, and more. Don't miss this opportunity to retire in style and comfort, schedule your showing today! (id:45725)
54 Herb Street
Norwich (Norwich Town), Ontario
Located at the new development at Whisper Creek Estates in Norwich and only 15 minutes from Woodstock and the highway 401 and 403 corridor, this custom built home overlooks the south views of green space with a creek and trees on conservation land. With a total of four bedrooms and three bathrooms, fully finished walk out basement, covered back deck, paved driveway, and double car garage, this home has it all. The finishes in this home are excellent with the quality finishes with coffered ceiling in the living room, open stairway to the basement, engineered hardwood flooring and bright and friendly kitchen with large island and stainless steel kitchen appliances including a gas stove, range hood, dishwasher, and fridge. The home also has a stainless steel washer and dryer, as well as a water softener and purifier, offering added convenience and comfort. Looking for a place to call home that is spacious, quiet and elegant neighborhood? This is it and ready to move into! (id:45725)
1186 Glenashton Drive
Oakville (1018 - Wc Wedgewood Creek), Ontario
Welcome to 1186 Glenaston Drive, a luxurious, three-storey above ground home located in the prestigious Joshua Creek neighborhood. This exceptional residence boasts 7 bedrooms, 5 bathrooms, and a rare third-level loft, offering nearly 6,000 sq ft of elegant living space. Completely renovated, this home featuring high-end materials and meticulous attention to detail throughout. Key upgrades include a new roof, energy-efficient aluminum windows, Electrical second panel and a stunning backyard oasis with A massive high-end deck and pool, perfect for outdoor enjoyment. As you enter, you are greeted by a grand foyer with soaring 26-foot ceilings. The main floor showcases an open-concept layout with 6-inch plank solid white oak hardwood flooring Throughout, A spacious living room ideal for entertaining, and a family room with a custom floor-to-ceiling stone fireplace and Coffered Ceiling. The modern dining area leads to a chef's kitchen equipped with custom cabinetry, a waterfall quartz island, built-in appliances, and a custom stone backsplash. A bright breakfast area with a walkout to the deck completes this level. The second floor offers 4 spacious bedrooms, including a luxurious primary suite featuring a generous sitting area, a walk-in closet, and a spa-like 5-piece ensuite with a custom glass shower and a soaker tub. A second 4-piece bathroom. The third floor presents a charming loft with enhanced skylights, 2 large bedrooms, a 5-piece bathroom, and a cozy seating area, making it an ideal space for additional private living space. The fully finished basement includes a second full-size kitchen, an additional bedroom, a 3-piece bathroom, a custom-built fireplace, and sun-filled living spaces, providing the perfect setting for entertaining guests. Walking distance to Oakville's finest schools, Community Centre, Library and Trails. Minutes to all Major highways. *Available Short term Furnished or unfurnished (id:45725)
132 Patterson Road
Barrie, Ontario
BACKYARD BUILT FOR MEMORIES & TURN-KEY BUNGALOW WITH IN-LAW POTENTIAL! Your next chapter begins at 132 Patterson Road, a raised bungalow set on a desirable 88x147 ft. corner lot in the sought-after Ardagh neighbourhood. This location is close to public transit, everyday amenities, and on a convenient school bus route. The spacious, fenced backyard is made for entertaining with a newer fence, an above-ground pool, an updated pool deck, and a fire pit, offering the perfect setup for summer fun and relaxed evenings. Curb appeal is instantly eye-catching with updated siding, soffit, and eaves, a modern front door with sidelights, a stamped concrete walkway, and an oversized garage complete with a newer opener and battery backup. Thoughtfully renovated over the years, the bright open-concept layout is both welcoming and functional, featuring durable luxury vinyl flooring throughout. The kitchen offers plenty of style with granite counters, dual-tone cabinetry, some glass-fronts, a tile backsplash, and stainless steel appliances. With three bedrooms on the main level and three more in the finished basement, this home offers plenty of space for families or guests. Both bathrooms have been modernized with clean, stylish finishes, and the lower level offers in-law capability with a second kitchen, spacious rec room, and a full bathroom already in place. Gas hookup is also available. This is a standout #HomeToStay in a great neighbourhood, ready for your next adventure! (id:45725)
118 Marlborough Street
Brantford, Ontario
This beautifully maintained 2+2 bedroom semi-detached home, built in 2002, offers modern comfort and quality in a family-friendly Brantford neighborhood. It features an open-concept main floor with a bright living/dining area, beautiful kitchen with stainless steel appliances, and two spacious bedrooms with inside access to the garage. The fully finished basement includes two additional bedrooms—a large rec room, 3-piece bath, and spacious laundry room. The roof was replaced in 2022 for added peace of mind.Outside, enjoy a fully fenced, low-maintenance backyard with a deck and shed. Enjoy the convenience of nearby parks, Brantford's scenic trails, Wilfrid Laurier University, Conestoga College, grocery stores, Elements Casino, and Earl Haig Family Fun Park—all with quick access to public transit and VIA Rail. This home offers the perfect balance of comfort, lifestyle, and location! (id:45725)
438 King Street W Unit# 201
Toronto, Ontario
Welcome to your bright and spacious 2-bedroom and 2-bathroom suite at The Hudson, a premier building offering exceptional amenities and a sought-after location. This 820 sq ft residence is bathed in natural light, showcasing stunning views. Enjoy a modern, well-designed layout featuring the best finishes, stainless steel appliances, quartz countertops, a newly renovated bathroom with large format tiles and a central island – perfect for cooking and entertaining. This unit is semi-furnished with a Shoe rack, Desk, Abstract art piece, TV, Couch, Canvas behind the couch, bed, a headboard, mattress. Benefit from ample closet space and amenities like a 24-hour concierge, a full gym, a Patio garden, a rooftop terrace with BBQs, and many more. All utilities included along with park, transit stops, etc, within walking distance. Don't miss this opportunity to live in comfort and style. Parking and internet can be negotiated. (id:45725)
406 - 38 Stewart Street W
Toronto (Waterfront Communities), Ontario
Welcome to this Thompson Residences Beauty. Spectacular location on King West! Floor to ceiling windows with custom coverings. Sleek Euro kitchen, Scavolini cupboards throughout, including fridge and laundry doors. Ample storage, plus locker. Exposed 9 foot ceilings. One of the largest one bedroom suites in the building and priced under $950 psf. Beautiful engineered hardwood flooring and an absolutely fabulous bathroom with rain shower faucet. great building and a perfect location. (id:45725)
315 - 38 Forest Manor Road
Toronto (Henry Farm), Ontario
Spacious 2 Bedrooms + Den & 2 Full Baths With West Views. Great Open Concept Layout. Must Be Seen. Modern Design Kitchen And Living Room. Right Beside Subway Station. Great Location Close To All Amenities. Mall Nearby. Close To Hwy 404 & Hwy 401. Building Has Gym, Indoor Pool, Party/Meeting Room & 24 Hr Concierge. (id:45725)
14 Westmoreland Lane
Selkirk, Ontario
Remarks Public: Your Perfect Lake Erie Home This stunning year-round retreat on Lake Erie offers the perfect mix of comfort and modern style. Fully renovated in 2017, it’s ready for you to enjoy without any updates or repairs needed. Imagine starting your mornings with peaceful lake views from the cozy 6x22 south-facing front porch—a perfect spot for your coffee or a good book. Inside, the open-concept great room and loft create a bright and spacious area to relax or entertain. Every detail has been updated, including the foundation, roof, spray-foam insulation, plumbing, and electrical systems, so you can move in with confidence. The outdoor spaces are just as inviting. The 18x13 rear deck is ideal for summer barbecues, hosting friends, or simply unwinding while taking in the fresh air. The 40x100 lot gives you room to enjoy both indoor and outdoor living. Modern features like premium finishes, pot lights, and fireplaces throughout the home make it feel comfortable and stylish. Whether you’re looking for a full-time residence or a weekend getaway, this home offers everything you need for lakeside living. Its location and thoughtful updates make it a retreat you’ll love for years to come. This Lake Erie home is truly move-in ready—don’t miss the chance to make it yours! (id:45725)
Lot 16 Kellogg Avenue
Hamilton, Ontario
Assignment Sale Brand New, Never Lived In | Full Tarion Warranty | Tentative Closing: July, 2025, Welcome to Harmony on Twenty De Sozios Latest Masterpiece Nestled at the border of Ancaster, Harmony on Twenty seamlessly blends the serenity of country living with the convenience of urban amenities. This exclusive community features modern designs, spacious lots, and a peaceful atmosphere, perfect for families looking to enjoy both comfort and nature. Property Highlights Model: Wellington Elevation A Lot Size: 40 x 109 ft (Lot 16) Living Space: Over 2,100 sq. ft. Premium Interior Features: Quartz Countertops & High-End Finishes Oak Staircase & Smooth Ceilings Throughout Carpet-Free with Hardwood Flooring on the Main Level Custom Glass Shower & Standalone Tub in the Primary En-Suite Spacious & Functional Layout: 4 Bedrooms on Upper Level 2 En-Suites + Jack & Jill Bathroom 1 Powder Room on Main Floor Kitchen-Ready with an Island Socket & Elegant Design Luxury Inclusions: Over $125,000 in Premium Extras & $84,750 in Custom Upgrades High-End Front-Load Washer & Dryer Included No Assignment Fee Tentative Closing: April 28, 2025. Experience modern elegance in a thriving community! (id:45725)
5 Monarchdale Avenue
Toronto (Brookhaven-Amesbury), Ontario
A fantastic opportunity for buyers! This charming detached bungalow is located on a quiet street, perfectly situated close to transit and schools. The inviting home features two spacious bedrooms and a finished basement, complete with a separate entrance, offering excellent potential for rental income. With two kitchens, this property is perfect for multi-generational living or entertaining. Enjoy the convenience of a detached single garage and a private driveway that accommodates four parking spaces. Plus, this property features a closed-off outdoor space for entertainment and a fenced yard, perfect for gatherings or relaxation! This is an incredible opportunity to own a versatile property that you can transform into your dream home. (id:45725)
532 - 500 Wilson Avenue
Toronto (Clanton Park), Ontario
Welcome to Nordic Condos in Clanton Park, where modern design, thoughtful amenities, and prime location come together to create the perfect home. Surrounded by lush green spaces and innovative architecture, Nordic Condos offers a vibrant community designed to enhance your lifestyle. Enjoy premium features like a sleek catering kitchen, a serene fitness studio with a yoga room, outdoor lounge areas with BBQs, and a high-speed Wi-Fi-enabled co-working space. Families will love the soft-turf children's play area and vibrant playground, while pet owners will appreciate convenient wash stations. Ideally located near Wilson Subway Station, Hwy 401, and Allen Rd, Yorkdale Mall, parks, shopping, and restaurants are just minutes away. At Nordic Condos, every detail is crafted to provide comfort, convenience, and connection. Discover the pinnacle of modern living in Wilson Heights-your perfect home awaits! (id:45725)
4811 - 181 Dundas Street E
Toronto (Church-Yonge Corridor), Ontario
Gorgeous 2 Bedroom At Centrecourt's Grid Condos With North-Facing View. Transit Walk Score Of 100. Steps To Restaurants,Entertainment, Eatons Centre, Ryerson University, And More! (id:45725)
45 Harvest Avenue W
Tillsonburg, Ontario
This Fantastic Semi-Detached Brick Bungalow Features 2 Bedrooms And 2 Full Bathrooms, All Conveniently Located On The Main Floor. With 9-Foot Ceilings And An Open Concept Layout, The Home Feels Spacious And Inviting. It Is Completely Carpet-Free, Showcasing Stylish Vinyl Plank Floors Throughout. The Kitchene Boasts Stainless Steel Appliances And Elegant Quartz Countertops, Perfect For Modern Living. A Sliding Glass Door From The Living Room Leads To The Backyard Deck, Providing A Great Space For Outdoor Relaxation. The Master Bedroom Includes A Walk-In Closet And A 3-Piece Ensuite, Offering Added Comfort And Privacy. (id:45725)
204 - 1810 Walker's Line
Burlington (Palmer), Ontario
Welcome to 1810 Walkers Line, Unit 204 a beautifully renovated 1 bedroom plus den condominium located in a quiet and well-maintained Burlington neighbourhood. This bright and spacious unit features an open-concept layout with newly installed flooring, a modern kitchen with granite countertops, and an updated bathroom. The den provides a versatile space ideal for a home office or guest area. Thoughtful upgrades throughout make this home completely move-in ready. The unit also comes equipped with one underground parking spot for added convenience. Located close to parks, shopping, restaurants, and major highways, this property is a standout opportunity that wont last long. (id:45725)
97 Rexway Drive
Halton Hills (Georgetown), Ontario
This charming 3+1 bed, 2-bath home with incredible curb appeal in a sought-after Georgetown neighborhood. The landscaped front yard, mature trees, interlock driveway, and inviting entry set the stage.The bright main level features hardwood floors, an open living/dining area, and a renovated kitchen with granite counters, crown molding, pot lights, under-cabinet lighting, and stainless steel appliances. A few steps down, the family room with custom bar built-ins and backyard walkout adds extra living space.The upper level offers three bedrooms and an updated 4-piece bath with a modern vanity. A main-floor office/4th bedroom adds flexibility.The backyard oasis boasts an inground pool (maintained by Cannonball Pools), interlock patio, gazebo, custom planters, and new artificial turf (2024).A finished basement, side door entry, and double-car garage with newer concrete flooring and high ceilings complete the home. Close to parks, schools, shopping, and transit! (id:45725)
42 Chaplin Avenue
St. Catharines, Ontario
Welcome to 42 Chaplin Avenue – a charming character home in the downtown core. This home has been beautifully updated while preserving its original warmth and detail. Step inside to find original wood trim, a welcoming foyer, and a cozy gas fireplace that adds to the home’s inviting feel. A bright front office is perfect for working from home, while the sunny solarium at the back features tri-fold doors that open to the backyard—ideal for indoor-outdoor living and entertaining. The newer deck in the backyard is wonderfully set up for barbeques with friends and family, with lots of green space for backyard play. The kitchen flows easily into the main living areas, including the large living room perfect for movie nights or play space. Upstairs, three spacious bedrooms offer plenty of room for a growing family, plus a nicely finished 5-piece bath and great storage. Located on a quiet, tree-lined street in a sought-after neighborhood, this home blends charm, comfort, and space—ready to welcome its next chapter. A recently finished 3 piece bathroom in the basement adds amazing functionality to the home, along with a bonus finished space in the basement for all your playroom/theatre room needs! This downtown charmer is a perfect family home, walkable to so much and in a beautiful neighbourhood. Call today for your private viewing! (id:45725)
201 Eliot Street
Clarence-Rockland, Ontario
Modern & Chic, this upper level condo has alot to offer. Open concept design, Dining room & Living room with cathedral ceilings and gas fireplace, kitchen offers ceramic tile, a center island with a 2 stool breakfast bar, stainless steel appliances, double sinks & white shaker cabinets with lots of cupboard space. 2 good sized bedrooms with mirrored closet doors, a 4 piece bathroom with beautiful cabinetry and in-suite laundry. Patio doors to Balcony. Concrete slabs & blocks between units for superior sound and fire proofing. 24 hour irrevocable on Offers (id:45725)
2 - 180 Augusta Street
Ottawa, Ontario
Designed with symmetry and inspiring living spaces in mind, this classic 950 sq.ft 2bed/1bath condo is ideal for the urbanite who is seeking charm and character, but doesn't want to compromise on the conveniences of modern day living. Warm and inviting front foyer. Bright and airy open-concept living area with large principle sized rooms, 8 1/2ft ceilings, crown moulding, and leaded glass windows. Updated kitchen with timeless white cabinetry, breakfast bar, tiled backsplash, built-in oven and cook-top stove. Spacious primary bedroom with tons of closet space. Well-proportioned secondary bedroom with a west-facing balcony. Renovated full bath. In-unit laundry. 1 storage locker. Pet-friendly building. Condo fees include everything except hydro. Ideally located within the historical district of Sandy Hill, Etta Apartments is a timeless low-rise heritage building built by renowned architect W.E. Noffke. Enjoy easy access to shopping (Rideau Centre, Byward Market, Beechwood, local grocery stores), green recreation space (Strathcona Park, Stanley Park, MacDonald Gardens Park, Rideau River), transit (Rideau LRT station and buses), Parliament Hill, downtown, and everything else the Nation's Capital has to offer. If desired, parking is available nearby for $150/month, and CommunAuto car sharing has vehicles available less than a block away. That said, who needs a car when everything you need is at your doorstep? Hydro $40/month over last 12 months. 24h irrevocable on offers. (id:45725)
8 Mill Street
Brampton (Downtown Brampton), Ontario
Welcome to 8 Mill St N, a rare investment opportunity in the heart of Downtown Brampton! This versatile multiplex property features four separate units, with two currently leased and two vacant, offering the flexibility to live in one unit while generating passive income from the others. Ideally situated within walking distance to public transportation, schools, and shopping centers, and just minutes from major highways, this property boasts an unbeatable location. Surrounded by billion-dollar developments and condo projects, the area is rapidly growing, making this a prime opportunity for future appreciation. Whether you're an investor or looking for a home that can also provide rental income, this rarely offered property is full of potential and not to be missed! (id:45725)
532 Silverthorn Avenue
Toronto (Keelesdale-Eglinton West), Ontario
Rarely Offered Bungalow with Massive Private Driveway that Accommodates Parking for Seven Cars Plus Two More in Double Garage for a Total of Nine!!! Nestled on a Massive Irregular-shaped lot that Can Accommodate Large Gatherings or Ideal for Family Recreation! Fully Finished Non-Retro-Fitted Basement Apartment that Offers Supplemental Income to Live and Rent. Key Upgrades Include a Newer Roof (2023), Windows (2024), and a Covered Side Deck (2024), Accessible Directly from the Kitchen. Basement has a Walk-Up from the Kitchen, Ceiling Height of 6' 10", and a large cold cellar. Enjoy the Large Backyard, Ideal for Entertaining, With Mature Trees including Pear and Cherry Tree. Conveniently Located Close to Schools, Shopping, Restaurants, and Transit, Including the New Upcoming Eglinton LRT. (id:45725)
1309 - 80 John Street
Toronto (Waterfront Communities), Ontario
Large One Bedroom+Den. Approx 703 Sq Ft Indoor, Large Balcony 178 Sq Ft.Bright and beautifulunit Festival tower. Building Amenities Include Theater Room, Large Gym With Free FitnessClasses, Indoor Pool And Sauna, Sports Bar, Rooftop Terrace, Guest Suites And 24-hourConcierge. Minutes To Subway. Shopping, Dining, Theatre,Etc (id:45725)
