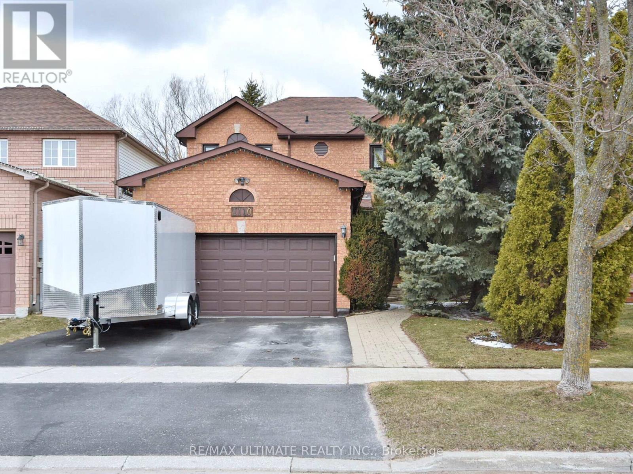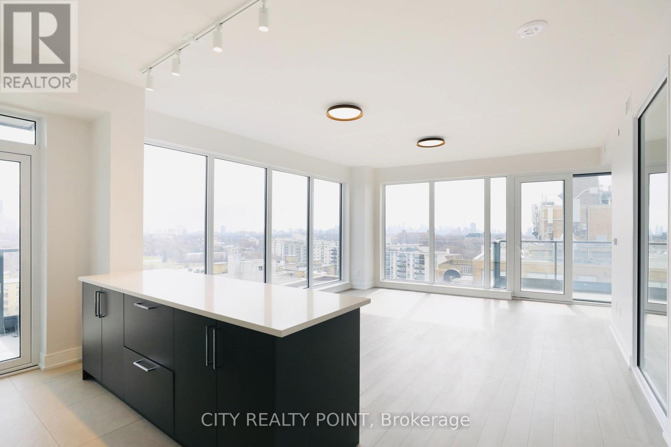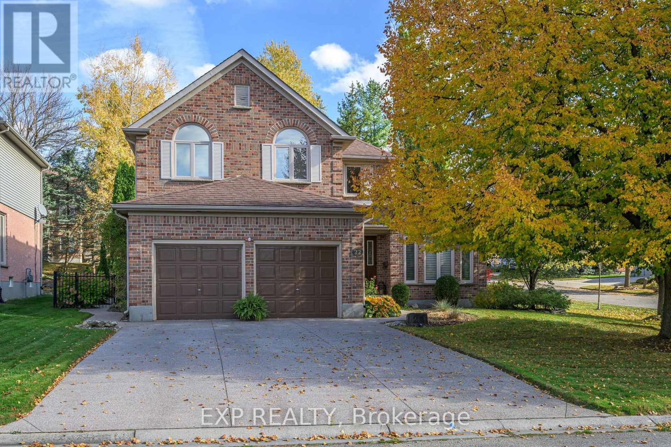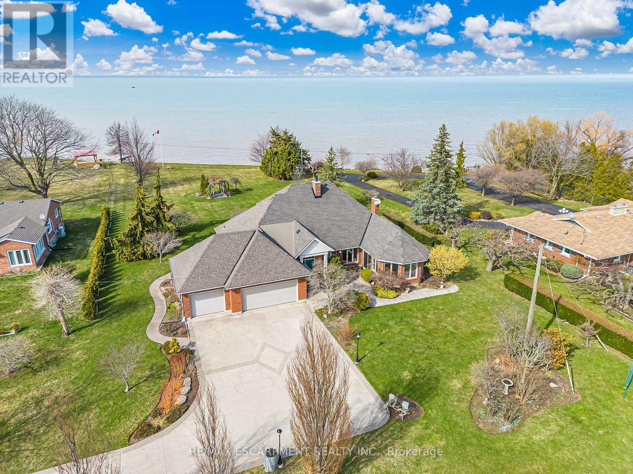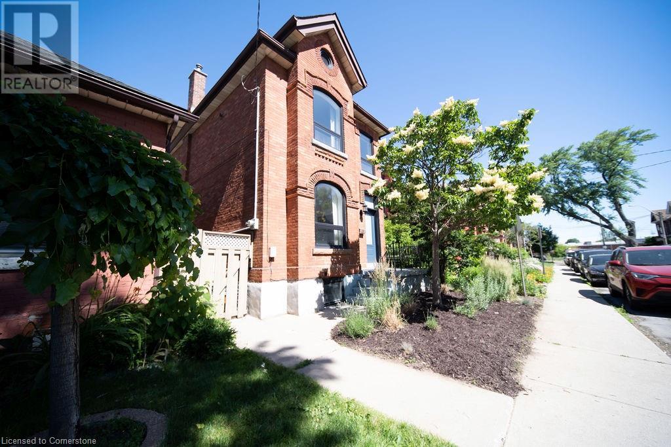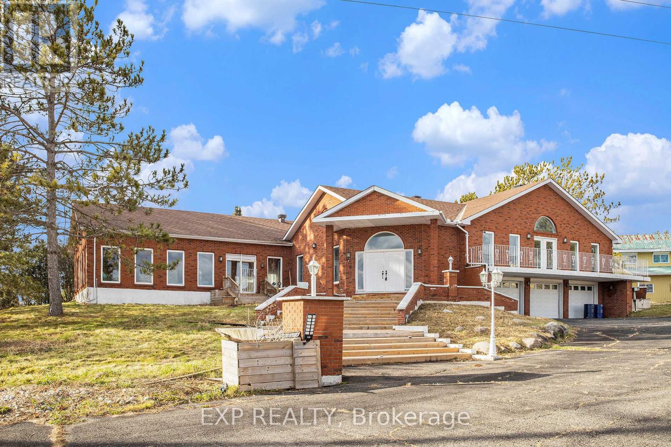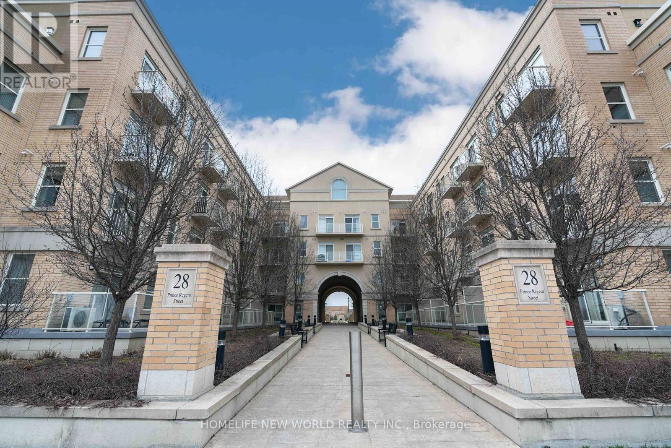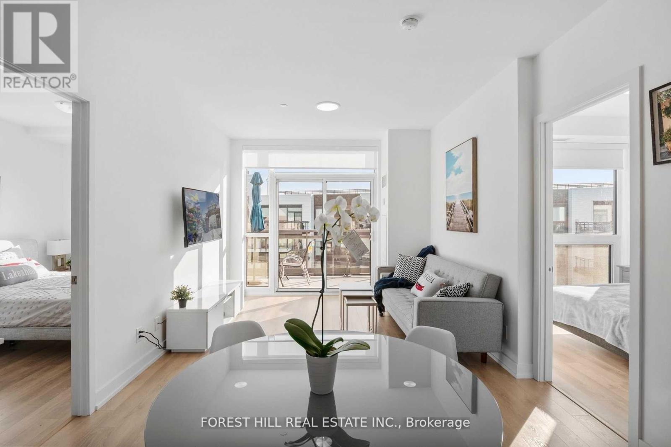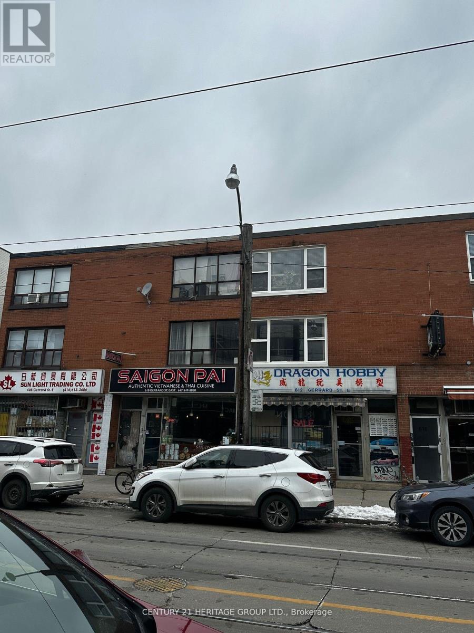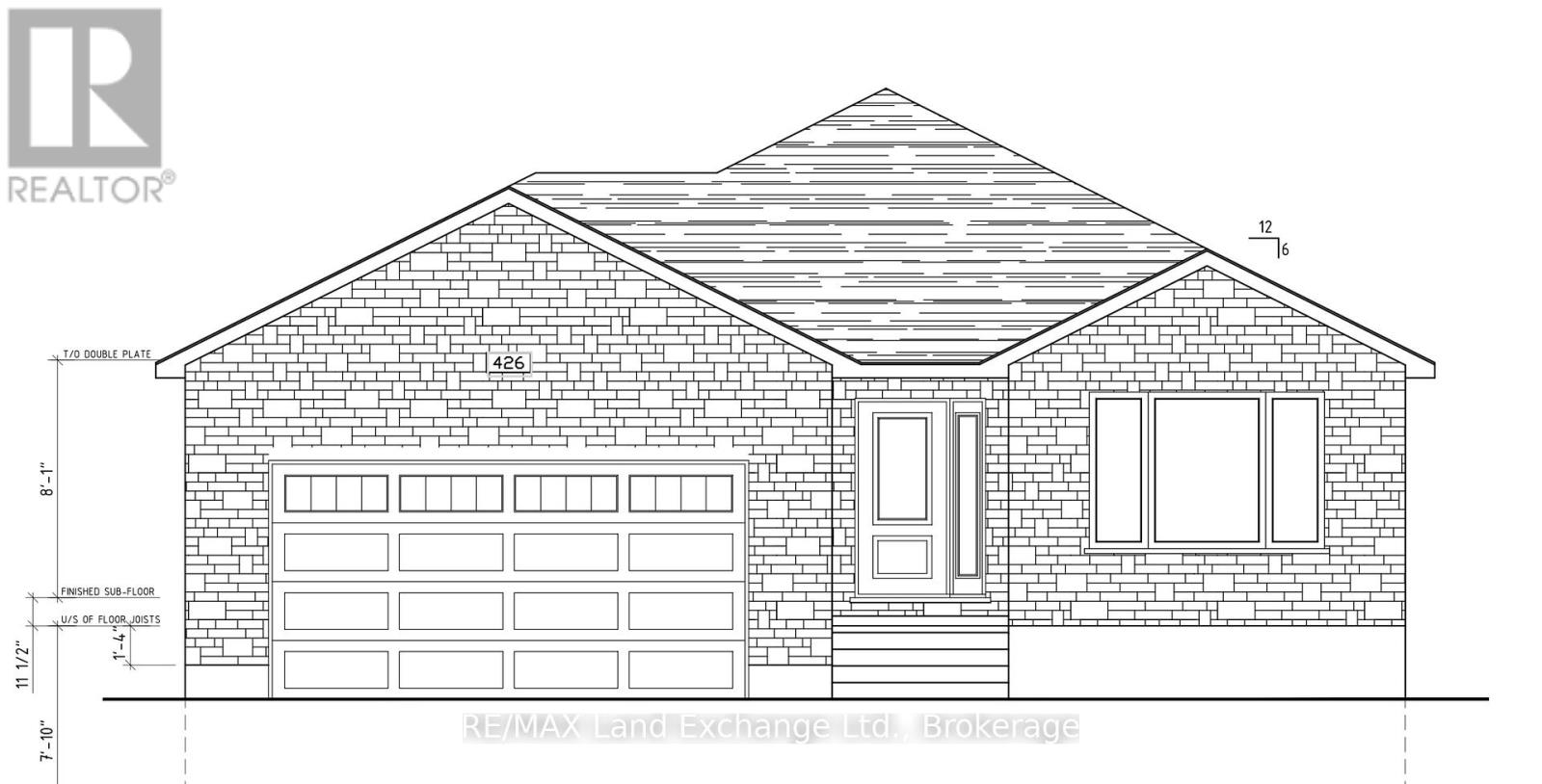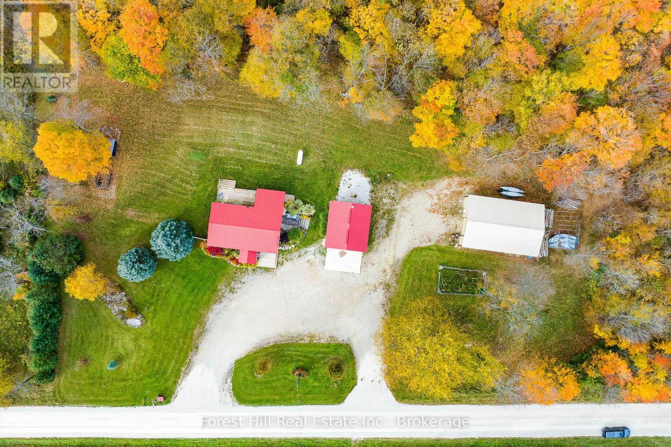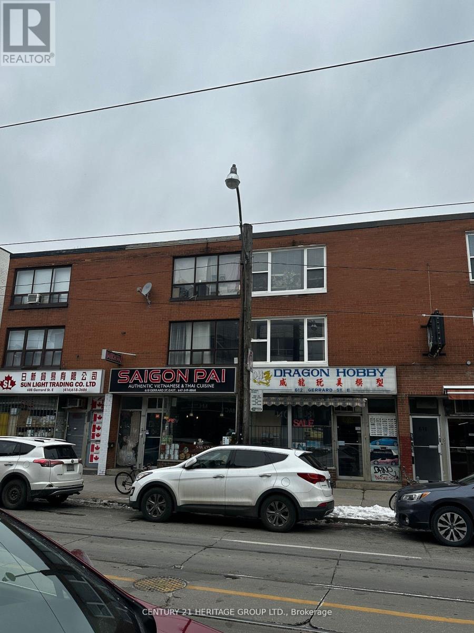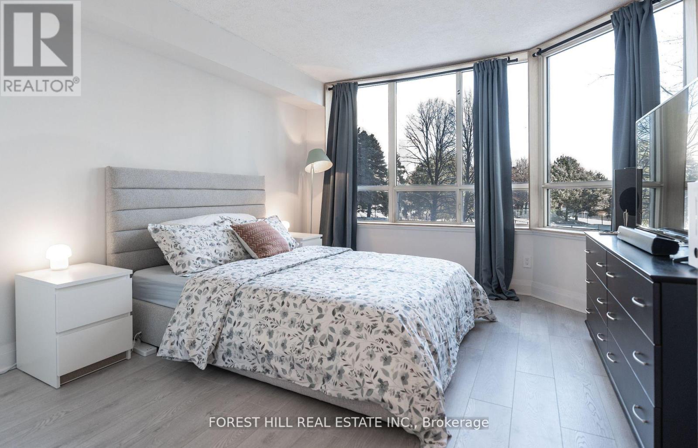1110 Corrie Street
Innisfil (Alcona), Ontario
Wow ! Location, Location, Location, Layout, & Huge Curb Appeal ; 2 Storey Home in Quiet & Family-Friendly Neighbourhood W/ Huge Rear Yard, nice trees and a nice garden. Enjoy a large Deck when you come from work or relax on the weekends. Everything Your Family Needs W/Separate Family Room, Walk-in Closets & So Much More. Main Floor Laundry Room W/ Entrance From The Garage; Bright Eat-In Kitchen W/ Walk-out To A Premium Fenced Lot. Located Close To All Amenities, but With A Small Town Feel, Near Large Recreational Lake Front Parking. Well kept home with several updates throughout including newer windows, an updated front door, driveway and curbs, and more. Three generously sized bedrooms on the upper level. Home located within walking distance to stores, schools, restaurants, and the Innisfil Beach Park, where you can enjoy the beaches, walking trails and kids playground. (id:45725)
1007 - 2525 Bathurst Street
Toronto (Forest Hill North), Ontario
Stunning and spacious 3 Bedroom 2 Bath with 2 Balconies Apartment ***ONE MONTH RENT FREE*** MUST SEE 1309 sq ft. 3 brd 2 bath apartment, Brand New, never lived-in with plenty of closet space and in a building with amazing vibe. Live in a Brand New building that is built with you in mind. Nice size bedroom, plenty of storage space, FULL SIZE WASHER and DRYER inside your apartment, plenty of kitchen cabinets, lots of light coming in from large windows and amazing views from the balcony.The area has some of Toronto's best schools and this location makes it easy to get anywhere in the GTA with your car or transit. This is not your ordinary condo. Great amenities include: Gym with all new and modern exercise equipment, Party Room with Kitchen to celebrate with your friends, Billiards room, Work and Study area, Outdoor Rooftop area for BBQ and friends and family dinners to enjoy. Parking and Locker are available for rent on a monthly basis. 24/7 On-site superintendent will make sure you live in comfort and safety.Situated near parks, transit, and top-rated schools, this property provides seamless access to urban amenities. Minutes from shopping, fine dining, and entertainment, this address delivers both convenience and tranquility in a prime location. Ideal for families and professionals alike, 2525 Bathurst Street is more than a home its a lifestyle.You can live here for years to come and never have to worry about the landlord selling - that is the advantage of a brand new purpose built rental building that has everything that a new condo building offers PLUS MORE! Parking and Locker available for monthly rent - parking $250 per month and locker $60 per month (id:45725)
313 Timbertrail Terrace
Ottawa, Ontario
**OPEN HOUSE SUNDAY APRIL 13RD 2-4PM** Welcome to 313 Timbertrail Terrace, where timeless elegance meets modern luxury in one of Orleans's most prestigious communities. Elegantly positioned on a premium corner lot, this stately executive home showcases a grand foyer with soaring 20-foot ceilings, sun-drenched interiors, and an open-concept layout designed for both refined entertaining and everyday living. The custom staircase, rich hardwood floors, and oversized windows elevate the architectural charm, while the chef-inspired kitchen and cozy gas fireplace create a warm and inviting atmosphere. Upstairs, retreat to your private primary suite featuring a spa-like ensuite and spacious walk-in closet. Thoughtful details throughout include an upper-level laundry room, multiple living areas, and a beautifully landscaped backyard perfect for summer gatherings. Situated in a prime location, you're just minutes from the Shops of Tenth Line and Place d'Orléans Mall, with St. Theresa Catholic School and Fallingbrook Elementary conveniently nearby. Cairine Wilson Secondary School is only a short drive away, and nearby public transit and scenic trails make commuting and weekend escapes effortlessly accessible. This is a rare opportunity to own a meticulously maintained, move-in-ready home in an exclusive and well-connected enclave. Some photos are virtually staged. (id:45725)
19485 Loyalist Parkway
Prince Edward County (Hillier Ward), Ontario
Modern design subtly emerges from clean lines cut into an austere, private three+ acre landscape. Structure and material media contrast please onlookers while keeping the gorgeous secrets contained behind the walls for honoured guests and those who live within. This 2300+ sq foot luxury bungalow by Harmony Homes is ready to fascinate you with its dreamlike ambiance. Ten-foot ceilings and eight-foot doors will ease your breath as you feel as though a weight has been lifted as you traverse the home. Enter into a grand and open living and kitchen combo that will warm you with light from your massive patio doors. Overlook your loved ones as you prepare, meals, snacks and drinks on your fifteen-foot custom stainless island. Your kitchen was designed with a minimalists heart and an excess of low-profile storage and hidden appliances to ensure all of the many things a chef has on hand can be organized, tucked away and blended into the kitchens aesthetic. Character and refined taste is subtly found in every sight-line from light fixtures, to bathroom design, space matched furniture, luxury textiles, and tips-of-the-hat to timeless art, arches and material mediums. Main floor laundry and crawlspace storage below the entire home are sure to please, while 2 one-hundred steel beam runs ensure your home is structurally sound and standing the test of time. Landscaping that has been performed around the perimeter of the home, its walkways; a fire-pit area and a gorgeous deck make outdoor recreation a spa-like experience. Located just 5 minutes from North Beach, 13 minutes to Wellington and the wine district and 15 minutes to the 401. THE HOME CAN COME FULLY FURNISHED FOR THE RIGHT OFFER*. INQUIRE ABOUT THE POTENTIAL PURCHASE OF THE NEIGHBOURING 4.2-ACRE VACANT LOT WITH YOUR SALE AGREEMENT. (id:45725)
13 Kyle Avenue
Ottawa, Ontario
Situated in the highly sought-after Crossing Bridge Estates neighborhood, this home includes 4 bedrooms plus a den and 3.5 bathrooms. The spacious foyer welcomes you into the living room, formal dining room, large kitchen with an eating area, and a family room featuring a cozy gas fireplace. The beautifully renovated staircase leads to an almost fully updated second level. The primary bedroom has large windows that flood the room with natural light, a luxurious 5-piece ensuite, and a desirable walk-in closet. The second floor features rustic solid maple hardwood flooring and newly installed Marvin windows. The third and forth bedroom is adjacent to the newly updated main bathroom, . The second primary bedroom provides privacy for overnight guests, being situated in a separate section of the upper level. backyard complete with saltwater pool, waterfall and slide. With no rear neighbors, the privacy is unmatched. Brand new AC installed, lots of other upgrades Mentioned at Rep remarks, Flooring: Tile, Flooring: Hardwood, Flooring: Ceramic (id:45725)
100 Seventh Avenue
Arnprior, Ontario
Open House Sunday April 13th 2-4 PM - This stunning home has all of the quality upgrades & updates that you could want. The chic styling is still very warm making you feel comfortable at every turn. Beautiful kitchen cabinetry is extended right to the ceiling. Lots of counter space, good cabinet layout with excellent storage. Large windows bring light into every room. Main bathroom has a feature shiplap wall. Main level laundry. Secondary bedrooms are spacious. Primary Bedroom is a beautiful space with a horizontal wood backdrop, Ensuite and walk in closet. The lower level offers a family room/recreation room space, 4th bedroom and a washroom. There is still lots of space for the workshop with multiple power outlets, storage and utility areas. Now, for the backyard. This private space backs onto a park with a large gate to take your ATV or snowmobile through. The Ottawa River is just steps away, and the current owner often takes a kayak down for a paddle. Seasonal views of the river from the backyard. This well cared for home feels like a rural lifestyle with all the amenities and conveniences of being in town. Much larger than it appears from the street. (id:45725)
22 Glenridge Crescent
London, Ontario
Nestled in a peaceful neighbourhood, this exquisite home blends comfort, privacy, and luxury. Designed for relaxation and entertaining, it boasts high-end finishes and thoughtful upgrades throughout. As you approach, you are greeted by the professionally landscaped grounds featuring Bluejay outside irrigation, complemented by landscape lighting that enhances the home's curb appeal. The exposed aggregate driveway and walkway lead you to the fully fenced private backyard, creating a secluded oasis with a natural gas hookup, perfect for alfresco dining. Inside, 3/4-inch oak flooring adds warmth to the inviting ambiance. The main level includes a sunken family room with a newer gas fireplace, a gourmet kitchen with a gas stove, built-in microwave, elegant backsplash, and ample counterspace, as well as a vaulted ceiling above the eating area. The large dining room with crown molding sets the stage for memorable gatherings, and the quiet office provides a peaceful retreat. The main floor also features a 2-piece bath and laundry mudroom with direct access to the 2-car garage. The professionally finished lower level is designed for relaxation and entertainment, with a dry bar, 3-piece bath and a soothing infrared sauna for a peaceful, rejuvenating escape. Upstairs, four spacious bedrooms with hardwood flooring and abundant natural light await, including a master suite with a walk-in closet, additional closet, and a luxurious 3-piece ensuite with stunning vaulted ceilings.This home is steps away from Medway Valley Heritage Forest and hiking trails, offering nature lovers easy access to green space. With a fully fenced backyard and a layout perfect for both privacy and entertaining, this home is a true sanctuary. Our home shows beautifully 10 Plus Pride of Ownership very evident here !! (id:45725)
204 - 220 Duke Street
Strathroy Caradoc (Sw), Ontario
"Imagine enjoying your morning coffee in a bright, updated unit that feels like home. This affordable, move-in-ready gem boasts a beautifully updated bath with a modern shower, stylish ceramic flooring, and new windows that let in plenty of natural light. With the convenience of in-unit laundry and a spacious storage room, you'll have everything you need right at your fingertips. Located just a stone's throw from charming churches, tranquil parks, and vibrant recreational facilities, this home is perfect for those seeking a community feel. Plus, with shopping just around the corner, why pay high rent when you can invest in your own piece of paradise? This is the ideal space for empty nesters or first-time homeowners looking to embrace a new chapter in their lives." (id:45725)
3503 Lakeshore Road
Lincoln (981 - Lincoln Lake), Ontario
LAKEFRONT LUXURY MEETS VINEYARD EXCELLENCE. Nestled along 120 feet of Lake Ontario shoreline, this extraordinary estate allows for both sophisticated living and vineyard cultivation. Set on a coveted 10.9 acres, this magnificent property offers an unparalleled lifestyle opportunity. Embrace the vintner's lifestyle with 8.5 acres of meticulously maintained vineyard featuring four distinguished grape varieties: Shiraz, Kerner, Sauvignon Blanc, and Gewürztraminer. Whether you're an enthusiast seeking to produce your own collection or a connoisseur desiring the ultimate wine country lifestyle, this vineyard offers both prestige and potential. The property's shoreline has been professionally reinforced and protected, ensuring lasting enjoyment of your waterfront investment. Crafted in 1995 by the esteemed Phelps Homes, this 2,543 square foot residence features four bedrooms, 2.5 bathrooms, triple car garage and municipal water. The main-floor primary suite offers views of Lake Ontario, a walk-in closet and an updated 4-piece ensuite. Additional structures include a detached garage/workshop with concrete flooring and hydro service, and a solid 48' x 24' barn. This exceptional estate represents a once-in-a-lifetime opportunity to acquire a premium lakefront property with productive vineyard acreage - a combination rarely found. Here, luxury living meets agricultural heritage in perfect harmony, offering not just a home, but a distinguished lifestyle and potential legacy. (id:45725)
54 Koda Street Unit# 112
Barrie, Ontario
SPACIOUS TWO-BEDROOM CONDO WITH MODERN FINISHES & AN IDEAL LOCATION! Discover this stunning, open-concept home nestled in the highly sought-after Holly neighbourhood. Perfectly positioned close to all amenities, this home is in a vibrant, family-friendly community that offers everything you need and more! Step inside this beautifully designed 2-bedroom, 2-bathroom property and be immediately impressed by the expansive 9’ ceilings, intelligent storage solutions, and abundant natural light flowing through the space. Quality flooring throughout the home ensures a seamless flow from room to room, enhancing the overall sense of luxury and comfort. The spacious living area is perfect for entertaining or unwinding after a long day. The modern kitchen features sleek stainless steel appliances, a rare walk-in pantry, and elegant granite countertops complemented by a classic white subway tile backsplash. Upgraded light fixtures add a touch of sophistication. Enjoy your morning coffee or evening glass of wine on the generously sized balcony, where BBQs are permitted. This makes it the ideal spot for summer gatherings with family and friends. Your #HomeToStay awaits! (id:45725)
61 William Street
Hamilton, Ontario
Welcome to 61 William Street. Settle in and enjoy this beautifully renovated all brick home located conveniently to an ever evolving Barton Village area. You'll love the brand new kitchen and bathrooms, second floor laundry room, restored wood floors, and exposed brick which blend the old with the new. Private parking off rear laneway. Close to restaurants, cafes, shops and transit. This house needs to be seen to be truly appreciated. (id:45725)
G103-D1 - 1869 Muskoka 118 Highway W
Muskoka Lakes (Monck (Muskoka Lakes)), Ontario
Welcome to the Grand Muskokan Villas at Touchstone Resort, nestled on the stunning shores of Lake Muskoka. This luxurious 3-bedroom villa is ideally situated right on the beach, offering breathtaking south-west views of the lake. With unit G103,-D1, you'll enjoy 1/8 fractional ownership giving you a stress-free way to experience Muskoka living without the upkeep of traditional cottage ownership. Just pack your bags and take advantage of the many resort amenities, including an infinity pool, a new lakefront pool, private beach, spa, fitness center, tennis courts, soccer and volleyball areas, fire pits, and scenic nature trails. Spend your days exploring the lake and evenings dining at the on-site gourmet restaurant. Conveniently located just minutes from both Port Carling and Bracebridge for easy access to shopping, dining, and other town amenities. Golf enthusiasts will love the short walk to Kirrie Glen Golf Course right across the street. This two-level suite is beachfront and features an open-concept layout, a spacious Muskoka Room and deck, plus a private balcony off the master bedroom. Best of all, this is a PET FRIENDLY unit bring your furry friend along for the adventure! (id:45725)
8411 Russell Road
Ottawa, Ontario
Custom family home, located on a premium lot of almost an Acre, just outside of Navan! This 4+3 bedroom boasts approx. 6500 sq ft of space, an indoor pool, in-law suite, lots of parking and is a great option for large families or those looking to run their business at home with ease! Well maintained throughout offering large principal rooms, good sized bedrooms, a fully finished basement...there's lots to love. The indoor pool, with hot tub & sauna area, is a great spot for year round relaxation! Large detached building is currently used for storage. Recent updates include front entrance stairs (2021), updated basement (2022), pool painted(2022), kitchen windows (2022). Outside plenty of green space awaits; whether you have a green thumb or pets who like to roam it is sure to be enjoyed! Rural Heavy Industrial Zoning is a rare find with lots of opportunities! Easy to view! (id:45725)
685 Roosevelt Drive
Kingston (28 - City Southwest), Ontario
This open-concept 2-bedroom bungalow offers nearly 1,500 sq ft of smart, stylish living all on one level. You'll love the maple hardwood and ceramic flooring that flow throughout most of the main floor, including both bedrooms. The heart of the home is the oversized 21' x 17' great room with vaulted ceilings, wide open to a custom cherry kitchen featuring a centre island and built-in table with bench seating in the breakfast nook perfect for everyday living and weekend hosting. Need more space? A separate dining area with large windows brings in tons of natural light and overlooks the fully fenced backyard, with direct access to the rear deck for seamless indoor-outdoor flow. Complete with a 4-piece main bath, 3-piece ensuite, and an ideal layout in a highly sought-after west-end neighbourhood this home checks all the boxes. Don't wait. Homes like this don't come up often. Call today for your private showing! (id:45725)
601 - 58 Lakeside Terrace
Barrie (Little Lake), Ontario
Lakevu condos with Lakeside living for this spacious two bedroom split level floor plan, two washrooms, many upgrades with quartz, pot lights, stainless steel appliances, walk out to balcony facing west with sunset lake view, one parking underground, guest suites, party room, pool table, gym. Spectacular rooftop terrace with a Lakeview, on site security, excellent location, walk to little lake, easy access to all amenities, shopping, dinning, entertainment minutes to highway 400 (id:45725)
338 - 28 Prince Regent Street
Markham (Cathedraltown), Ontario
Cathedral Town of Markham, this exquisite 2-bedroom with windows condo offers a perfect blend of comfort and style. With an unobstructed view of the lush ravine & pond, this unit provides an unparalleled sense of peace and privacy, ideal for those who appreciate tranquil surroundings. The double balcony extends your living space, creating a picturesque setting for morning coffee or an evening retreat. Located in a family-friendly neighborhood, this condo is part of a welcoming community and is close to top-ranking schools, including Nokiidaa Public School, which boasts an impressive 9.1 Fraser rating. Inside, the modern kitchen sets the stage for culinary adventures with sleek finishes and ample space. The upgraded bathroom features elegant quartz countertops, adding a touch of luxury to your daily routine. Thoughtful lighting throughout the unit casts a warm, inviting glow, enhancing the homes sophisticated feel. This condo also includes the convenience of a dedicated parking space and a locker for additional storage, making it as practical as it is beautiful. (id:45725)
427d - 333 Sea Ray Avenue
Innisfil, Ontario
Welcome to your dream condo in the vibrant and scenic Friday Harbour Resort! This contemporary 2-bedroom, 2-bathroom condo offers the perfect blend of luxury and convenience, ideal for anyone looking to enjoy a work-from-home lifestyle while being surrounded by natures beauty. Step into an open-concept living space featuring quality finishes throughout, a spacious living room, and a modern kitchen that's perfect for entertaining. The large balcony invites you to relax and unwind, offering a peaceful view of the surrounding forest. Plus, the condo is equipped with smart home technology that lets you remotely monitor your unit through an app on your phone. Take advantage of year-round fun with an abundance of summer and winter activities, seasonal festivals, and outdoor adventures at your doorstep. Watch panoramic views from your rooftop terrace, including breathtaking fireworks displays during special celebrations. Enjoy the vibrant boardwalk, marina shops, restaurants, LCBO, grocery store, and even a Starbucks all just steps away. In addition, you'll have access to a golf course, a private beach, two swimming pools with bars, restaurants, natural trails, and much more! This exceptional home comes with 1 parking space and a locker for added convenience. Don't miss your chance to live in Innisfil's most sought-after waterfront community where every day feels like a vacation. Come and see why life at Friday Harbour Resort is all about enjoying life, nature, and endless possibilities! (id:45725)
78 Gallant Place
Vaughan (Vellore Village), Ontario
Welcome to this fully upgraded, elegantly designed home nestled in a highly sought-after neighbourhood in Vaughan. Step inside to an inviting open-concept main floor, featuring a spacious powder room with an upgraded mirrored vanity. The heart of the home is the chefs dream kitchen, complete with a modern two-tone design, high-end countertops, built-in stainless steel appliances, a 6-burner stove, a generous breakfast island, ample cabinetry, and a walk-in pantry with custom built-in shelving. The family room exudes warmth and sophistication with its stunning waffle ceiling and upgraded French doors leading to a cozy library. Upstairs, discover five spacious bedrooms, each offering access to a bathroom, ensuring privacy and convenience for the entire family. The primary bedroom features his and her closets and a spa-like 5-piece ensuite with an oversized glass shower, soaker tub, and upgraded countertops. Additional highlights include a second-floor laundry room and hardwood floors throughout the entire home. No detail has been overlooked with $$$ spent on premium quality upgrades. This exceptional home is ready to welcome your family. (id:45725)
612 Gerrard Street E
Toronto (North Riverdale), Ontario
Amazing opportunity for investors or professionals who are seeking to live, work and invest in a great location that brings many options on the table. This mixed-use property offers a ground-level commercial unit and 2 residential apartments on the second floor. Well-maintained open-concept commercial space on the main floor. Two huge 2-bedroom apartments on top two floors. 2 Car parking and rear lane access. Each Unit Can be Rented up to $2500. 3 separate electrical panels, and 2.5 washrooms. Excellent investment, a short distance to Downtown. Steps To All Amenities and 24 Hour Street Car, Schools, Chinatown, Gerrard Square, Boutique Shops & Restaurants, Parks, Rec/Community Centres, Highways. (id:45725)
6851 Bilberry Drive
Ottawa, Ontario
Welcome to Your Charming end unit, condo townhome on Bilberry! Tucked into the quiet, family-friendly neighbourhood directly across from a park in Ottawas east end, this delightful 3-bedroom townhome offers comfort, space, and convenience perfect for first-time buyers, young families, or investors. Step inside to find a bright, well-laid-out floor plan, with lots of windows for natural light. The separate dining area overlooks the living space, creating an open, connected feel while having separate spaces. The kitchen is functional and full of potential, ready for your personal touch.Upstairs, you will find 3 spacious bedrooms and a full bath, offering plenty of room for a growing family or a dedicated work-from-home setup.The unfinished basement provides excellent storage options and laundry with the opportunity to finish it just the way you like; home gym, rec room, or hobby space. This home also hosts a great size backyard with patio and fence. This home is ideally located across from a park, close to schools, shops, and public transit, with quick access to Hwy 174 for easy commuting. Enjoy the peacefulness of a mature neighbourhood while still being close to all the amenities Orleans has to offer.Whether you are looking to get into the market or downsize comfortably, this adorable home checks all the boxes! 24hrs on all offers as per form 244. No pet restrictions. (id:45725)
426 Northport Drive
Saugeen Shores, Ontario
This brand new brick bungalow is currently under construction on the South side of Northport Drive in Port Elgin. The main floor is 1302 sqft and features 3 bedrooms, a full bath, open concept living room, dining room and kitchen and laundry area. The basement is wide open and could be finished for additional $40,000 including HST. The basement would have a large family room, 2 more bedrooms, full bath and storage / utility room. Current list price includes a sodded yard, double concrete drive, central air, gas forced air heating, gas fireplace in the living room, hardwood and ceramic on the main floor, Quartz counter tops in the kitchen, 12 x 10 deck, carpet grade stairs to the basement and automatic garage door opener. Prices subject to change without notice. HST in included in the list price provided the Buyer qualifies for the rebate and assigns it to the Builder on closing (id:45725)
587317 9th Side Road
Blue Mountains, Ontario
LOCATION LOCATION LOCATION. Dream of being surrounded by the most sought after parklands, having Duncan Caves right across the street, Kolapore and Old Baldy for neighbours? Being so close to Beaver Valley and other ski clubs yet being minutes to Thornbury, Kimberly, the top of Blue Mountain and Collingwood? Walk out your back door for direct trail access or open the front door to the many trails for mountain biking, x-country skiing, hiking and snowshoeing. This 3 bed 2 bath home comes with a detached heated garage and an oversized secondary workshop to allow for at home business with great visibility or large equipment storage. Cozy up by the wood stove and entertain at the built-in bar, or enjoy all seasons under the covered porch overlooking the forest. Large kitchen, walk-outs from dining area, and primary bedroom and lower level, picture window in living room, main floor laundry, Come enjoy the seasons! (id:45725)
612 Gerrard Street E
Toronto (North Riverdale), Ontario
Amazing opportunity for investors or professionals who are seeking to live, work and invest in a great location that brings many options on the table. This mixed-use property offers a ground-level commercial unit and 2 residential apartments on the second floor. Well-maintained open-concept commercial space on the main floor. Two huge 2-bedroom apartments on top two floors. 2 Car parking and rear lane access. Each unit can be rented up to $2500. 3 Separate electrical panels, and 2.5 washrooms. Excellent investment, a short distance to Downtown. Steps to all amenities and 24 Hour Street Car, Schools, Chinatown, Gerrard Square, Boutique Shops & Restaurants, Parks, Rec/Community Centres, Highways. (id:45725)
213 - 175 Bamburgh Circle
Toronto (Steeles), Ontario
Welcome to your new home! This spacious 1-bedroom + den unit boasting 1074 sqft of bright and airy living space offers the perfect blend of functionality and modern elegance. Whether you are a first-time home buyer, down-sizer, or investor, this unit checks all the boxes. Step into an open concept living and dining area, that is both functional and inviting, offering plenty of room to entertain or simply relax in your style.The primary bedroom is a cozy retreat, comfortably fitting a queen-sized bed with room to spare. In addition, theres ample space to build your own custom closet or wardrobe setup perfect for those who needs a little extra organization. Large windows fill the room with natural lights, creating a bright and airy feel that makes it easy to relax and recharge. One of the standout features of this unit is the oversized den far more than just a nook. With its generous square footage, it can easily function as a second bedroom, guest room, or a spacious home office. Whether you need extra space for work, hosting overnight guests, or setting up a cozy media room, this den offers endless possibilities to suit your needs.The unit is located in a well-managed building with lots of amenities: gym, party room, 24/7 concierge, game room, squash and tennis courts, indoor swimming pool, library, guest suites, sauna, hobby room, mahjong room, BBQ pits, and the list goes on. Steps from shops, grocery stores, restaurants, parks, schools and the highways.Its a community that combines ease of living with elevated everyday experiences. (id:45725)
