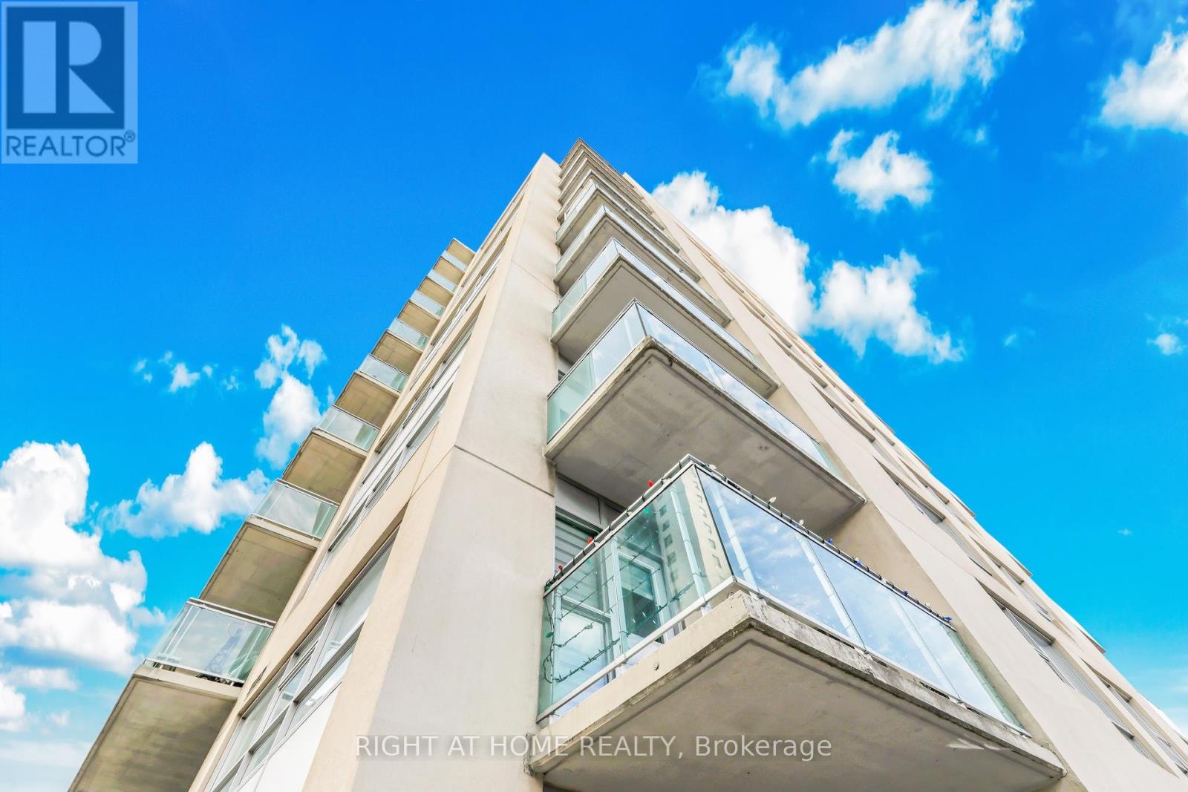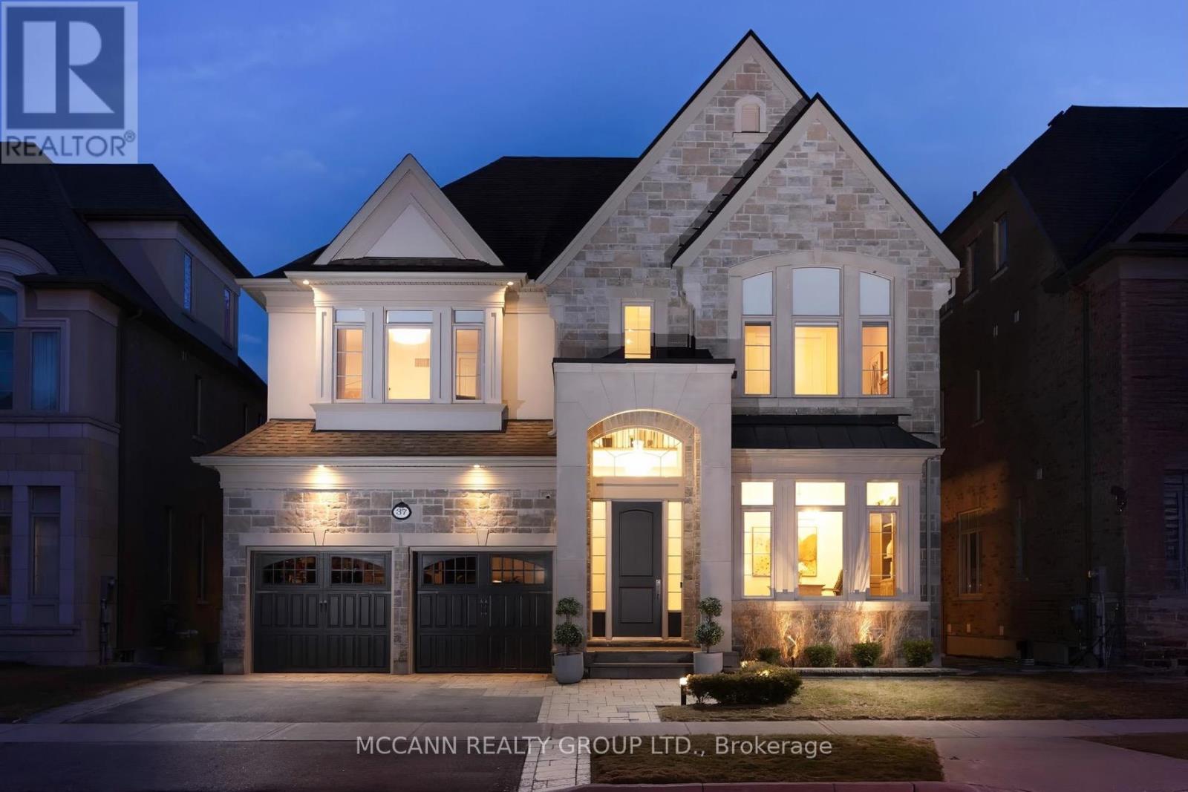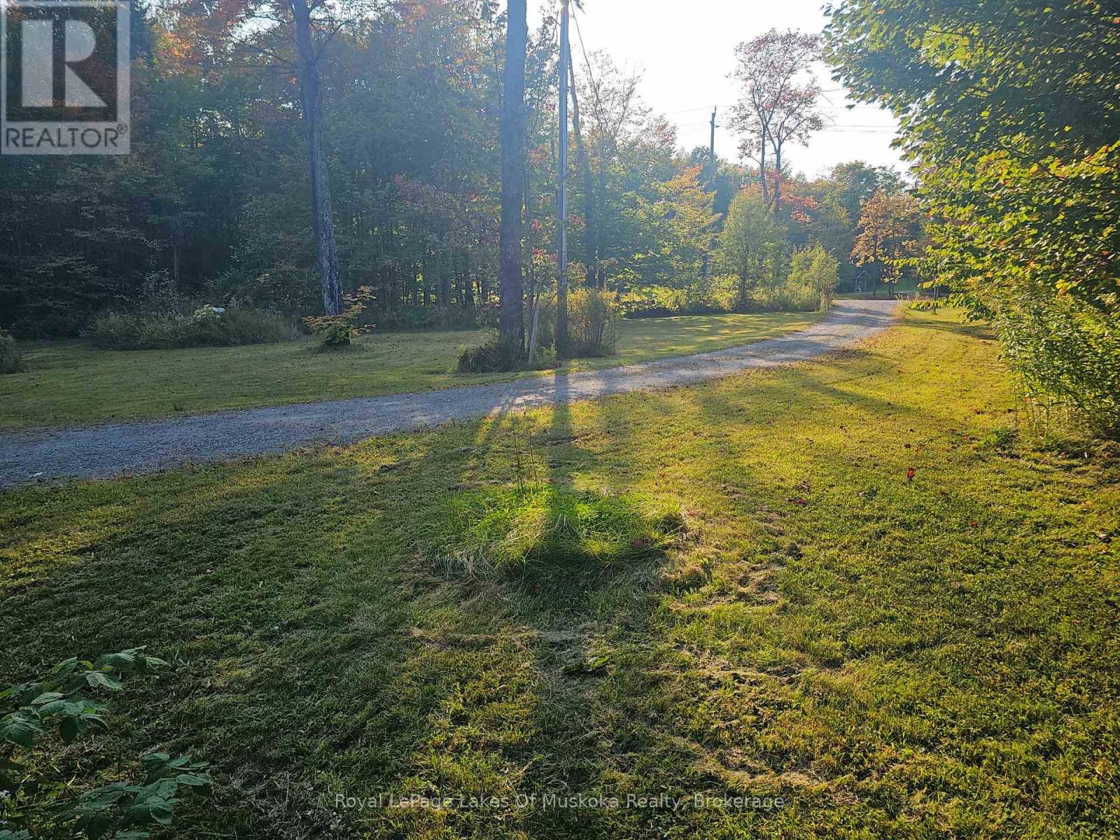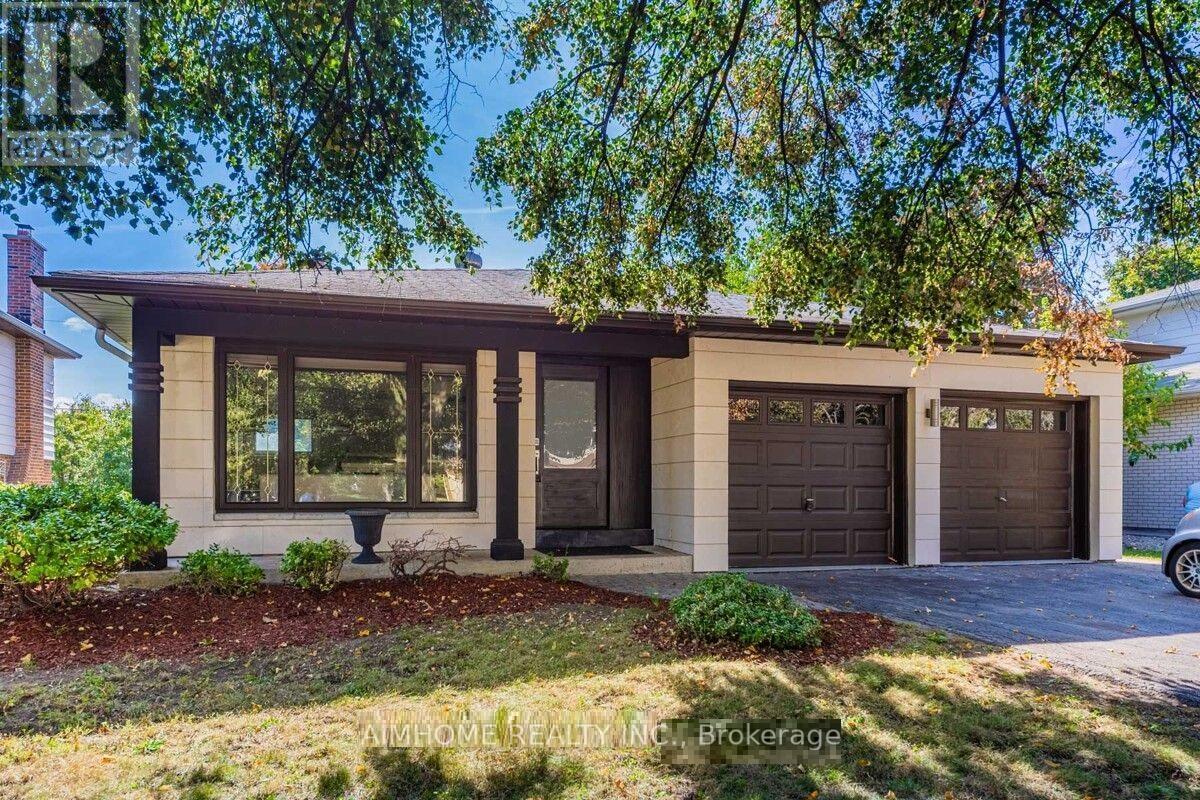2509 - 395 Bloor Street E
Toronto (North St. James Town), Ontario
Step into this bright, sun-drenched east-facing Studio unit at Rosedale On Bloor offering clear East view of the unobstruct guaranteed Toronto's sunrising view. With 9-foot ceilings and floor- to-ceiling windows, this spacious unit deserves a full sun-light and absolute combination of comfortable and stylish finishing. Enjoy a modern kitchen with high-end stainless steel appliances, quartz countertops, and a sleek backsplash. Large closet for ample storage. The spa-inspired bathroom adds a touch of luxury, and the walk-out balcony is perfect for soaking in the city's iconic views. Steps to the Sherbourne Subway Station, placing you within minutes of Yonge & Bloor, Yorkville, U of T, and an array of upscale boutiques, restaurants, and grocery stores. Quick access to the DVP and public transit ensures seamless connectivity. **EXTRAS** Residents enjoy five-star amenities, including an indoor pool, state-of-the-art gym, outdoor terrace with BBQ and lounge area, 24-hour concierge, and a stylish party room. This unit is 'Furnished' option for the free of charge with a desk, a chair and a quality double sized bed purchased at $2800. Highspeed internet is included in the rent. (id:45725)
17 Cedar Street Unit# B
Paris, Ontario
Welcome to 17B Cedar Street, nestled in the heart of the prettiest town of Paris. This stunning semi-detached home is located in the highly sought-after Victoria Park neighborhood, a peaceful and family-friendly community designed with both comfort and convenience in mind. From the moment you arrive, pride of ownership is evident. Every detail has been thoughtfully curated, showcasing high-end finishes, modern enhancements, and sophisticated style throughout the interior and exterior spaces. Step inside to discover engineered hardwood flooring throughout the main living areas and bedrooms. The open-concept design creates a seamless flow between the living room, dining area, and kitchen—ideal for both everyday living and entertaining. The living room boasts soaring vaulted ceilings, adding a sense of grandeur and natural light. The gourmet kitchen is a chef’s dream, equipped with a large center island, quartz countertops, stainless steel appliances, and a stylish subway tile backsplash. The main floor primary suite is a true sanctuary. Unwind in the spa-inspired ensuite bathroom complete with dual vanities, a standalone soaking tub, and a large glass-enclosed shower—a perfect retreat at the end of the day. The lower level offers even more living space, featuring a generous recreation room ideal for movie nights, playtime, or hosting guests. Two additional well-appointed bedrooms and a 4-piece bathroom complete this level, offering both flexibility and comfort. Outside, the home continues to shine. Step into a fully fenced backyard with a spacious deck, perfect for summer barbecues and outdoor gatherings. Located just a short walk or drive to Lion’s Park, scenic trails, and downtown Paris, you’ll have easy access to charming boutiques, cozy cafés, restaurants, and all local amenities. This exceptional home is truly a blend of luxury and prime location—the perfect place to call home. (id:45725)
201 - 2464 Weston Road
Toronto (Weston), Ontario
Welcome to a bright and spacious open concept kitchen and living room with ceiling to floor windows. Walkout to spacious a balcony. Perfect for first time home buyers as well as investors. Conveniently located east side of the Humber River and south of HWY 401. All major amenities close by as well as parks, trails, easy access to HWY 401, and a few minutes drive to the airport. (id:45725)
2187 Lakeshore Road
Burlington (Brant), Ontario
Discover luxury in this completely renovated show home. Situated in the heart of Burlington, this iconic home is nestled on an 86 by 150 lot. Discover a timeless blend of contemporary and classic design. Over 6000 square feet of luxury design and finishes such as chevron flooring, custom cabinetry, built-ins throughout and a custom chefs kitchen. The functional main level flows effortlessly between the office, formal dining, servery and mud room complimented by floor to ceiling windows in the family room W/ a gas fireplace. The sleek and modern kitchen includes an oversized waterfall island and built -in appliances. The second floor leads to 3 over-sized bedrooms W/ private ensuites, all include oversized windows and built-in cabinetry. The third level includes a spacious family room with skylights as well as 2 additional bedrooms both with private ensuites and built-in closets. A must see home! LUXURY CERTIFIED. (id:45725)
37 Settlement Crescent
Richmond Hill (Jefferson), Ontario
Rarely Offered! Premium 50Ft Forested Ravine Lot In Prestigious Jefferson Forest! Experience Elegance And Sophistication In This Stunning Custom-Built Home By Heathwood Homes. 4800sqft (Including Finished Basement), Meticulously Maintained And Thoughtfully Upgraded Throughout, This Exceptional Property Is A True Showpiece Designed To Impress. Enjoy Soaring 10-Foot Ceilings On The Main Floor (9-Foot Ceilings Second Floor And Basement). The Functional Open-Concept Layout Is Enhanced With Gleaming Hardwood Floors, Custom Mouldings, Feature Panel Walls, Premium Light Fixtures, That Seamlessly Blend Classic Charm With Modern Refinement. The Gourmet Chefs Kitchen Is A Culinary Dream, Boasting Built-In Stainless Steel Thermador Appliances, A Striking Marble Backsplash, Stone Countertops, A Spacious Center Island, Walk-In Pantry, And A Cozy Breakfast Nook. Functional Elements Include ProSlat Garage Wall Organizer, Garage Epoxy Flooring, An Expansive Wood Deck, Low-Maintenance Artificial Turf Backyard, Professional Landscape Lighting, Sprinkler System, Built-In Speakers and Exterior Security Cameras. Ideally Located Near Top-Ranked Richmond Hill High School, Renowned French Immersion Elementary Schools, Scenic Forest Trails, Parks, Ponds, And Golf Courses This Home Offers An Unparalleled Blend Of Prestige, Comfort, And Natural Beauty. (id:45725)
1807 Old Muskoka Road
Huntsville (Stephenson), Ontario
ENDLESS POSSIBILITIES ON 5+ ACRES B/W BRACEBRIDGE & HUNTSVILLE, Surrounded by upscale homes, this unique 3-bdrm, 3-bth back-split is truly a diamond in the rough, waiting for your personal touch. Nestled on a picturesque 5+ acre lot, the property offers a rare combination of space, privacy, and convenience perfectly situated between Bracebridge and Huntsville.The main floor features a spacious living room and kitchen, complete with hardwood flooring, wood trim, and distinctive character throughout. Upstairs, you'll find three generous bedrooms, including a primary suite with a private 3-piece ensuite. The lower level offers in-law suite potential with a separate walkout entrance, large recreation room, and a built-in oak bar ideal for entertaining or extended family living. Additional highlights include: Durable metal roof, charming Muskoka room, large covered front porch, detached triple garage with a second-level loft, carport, level, private driveway set back from the road with ample parking, surrounded by mature trees and nature. Bring your vision and make this home your own. With room for all your toys and space to grow, this is a property with incredible potential. Don't miss this opportunity schedule your showing today! (id:45725)
15 Pinecone Trail
Ottawa, Ontario
OPEN HOUSE FRIDAY 5-7PM// This might be one of the LARGEST lots in Amberwood Village, almost 100 feet across the back! NO REAR neighbors & offers north west exposure!! Backs onto Amberwood path! Across the street from the Amberwood Golf Course! Very quiet street with lots of original owners, people LOVE living in this sought after community! FULL brick surround- they don't make them like they used to! Driveway can accommodate 4 cars! NEW windows & roof! Tiled large foyer! French doors guide you to the the formal living room. Hardwood on most of the main level including formal dining & great room! The very BRIGHT white kitchen is surrounded by windows allowing for beautiful views of the yard! Granite countertops! There is a 3-panel door system in the great room PLUS a wood burning fireplace that has a traditional brick surround! Good size mudroom off the garage! Large primary offers a walk in closet PLUS 4-piece ensuite. A little bit of TLC would go a long way! 3 additional good size bedrooms PLUS a 4-piece main bath complete the 2nd level! Fully finished lower level has newer carpet & offers a rec room, den, 3-piece bath, laundry & loads of storage! The pool area is fenced, there is an interlock patio, the towering cedars provide total privacy in the backyard (id:45725)
276 Royal Salisbury Way
Brampton (Madoc), Ontario
Welcome to this well-maintained Beautiful Freehold Townhome with big 3-bedroom offering a perfect blend of comfort and style. Featuring a spacious master bedroom with walk-in closet, newer washer/dryer, and a partially finished Bathroom in basement with completed plumbing and rough-in just waiting for your final touches! Enjoy the convenience of a gas line in the backyard, ideal for summer BBQs. Walking distance to schools, parks, Century Gardens Recreation Centre, and just minutes to Hwy 410 for easy commuting. A fantastic opportunity for families or first-time buyers! (id:45725)
775 Terlin Boulevard
Mississauga (Lorne Park), Ontario
Stunning Lorne Park Luxury on Coveted Dead-End Street! Prepare to be impressed by this exceptional, fully renovated showpiece offering over 3,500 sq ft of elegant living space on a rarely available, quiet cul-de-sac in the heart of Lorne Park. Situated on an impressive 83' pie-shaped lot, this home blends timeless design with modern sophistication. Step inside to soaring ceilings, designer crystal chandeliers, wide-plank engineered hardwood flooring, and a central floor plan flooded with natural light. The main floor boasts large principal rooms, a dedicated office, and a seamless flow ideal for both everyday living and upscale entertaining. The oversized 2.5-car garage provides ample storage, while the Muskoka-inspired backyard offers a serene escape with a massive cedar deck and your own private oasis. The fully finished basement includes a guest bedroom and 3-piece bath, perfect for visitors or multigenerational living. Smart home features include a state-of-the-art two-way camera system, smart exterior lighting, and an in-ground sprinkler system for easy maintenance. Located on one of the most desirable streets in Lorne Park, just minutes to top-rated schools, parks, trails, and all amenities. A rare opportunity to own a true gem in a premier neighbourh. Dont miss it! (id:45725)
51 Royal Orchard Boulevard
Markham (Royal Orchard), Ontario
Excellent Location! Bright, Clean & Spacious Family Home, 4 Bdrm, 3 Bath, Southview with Full of daylight, Private Fenced Backyard With Sundeck, Gourmet Kitchen with Stainless Steel Appliances and Breakfast Area, Wood Flooring Throughout, Indirect Ceiling Light, Ample of pot lights, Step to Yonge St, Grocery, Shopping, Restaurant, Thornhill Amenities, 3 Driveway Parking spots, Easy Access To Seneca College, York University, Ryerson, U Of T, George Brown College, Etc. Not including Garage and a part of basement. (id:45725)
111 Brown Street
Stratford, Ontario
Welcome to this beautifully finished 4-bedroom, 3-bathroom bungalow, nestled in the heart of the picturesque town of Stratford. Built in 2017, this modern 2+2 bedroom, 3 bath home offers the perfect blend of comfort, functionality, and contemporary design. Step inside to discover a spacious open-concept layout featuring a bright and inviting living area, a stylish kitchen with modern finishes, and a dining space perfect for family meals or entertaining guests. The main floor offers two family bedrooms, including a serene primary suite with its own ensuite bath. Downstairs, the fully finished basement adds incredible versatility with a large rec room, two additional bedroom, full bathroom, and plenty of storage—ideal for guests, a home office, or growing families. Outside, enjoy a large yard perfect for relaxing, gardening, or summer barbecues. This home also features a double car garage, concrete drive with parking for four cars. With its quality craftsmanship, thoughtful layout, and prime location, this bungalow is a true gem in Stratford living. (id:45725)
8 Orr Crescent
Stoney Creek, Ontario
Brand new kitchen, hood vent and 36 inch gas cooktop with a 10 foot island. Brand new main floor tile throughout. This stunning fully renovated home features 4+2 spacious bedrooms and 3.5 bathrooms, offering ample space for families or those who enjoy having extra room. Spanning 3,552 square feet, the home is designed for both comfort and luxury. Nestled against the picturesque backdrop of the Escarpment, this property provides breathtaking views and a serene outdoor environment, complete with 2 extra-large concrete pads, artificial turf, pergola and hot tub. This home offers multiple living spaces, oversized kitchen and dining area, ideal for entertaining. 2 fireplaces and a home theatre. 2 full car garage with new epoxy floor and 4 parking spots on driveway. The walkout basement enhances the living space further, providing additional options for a multi-generational home or in-law suite. This home combines modern amenities with a tranquil setting, making it a perfect choice for those looking to enjoy both comfort and the beauty of nature. (id:45725)











