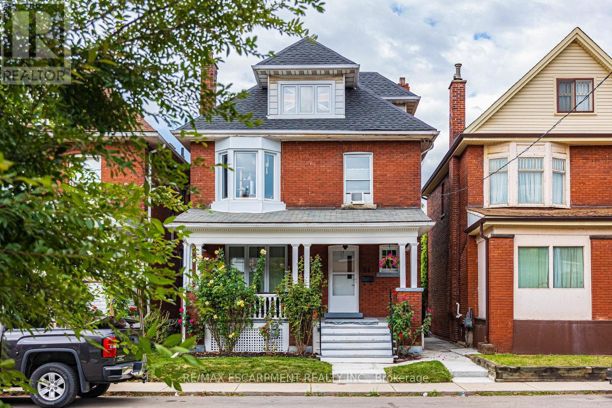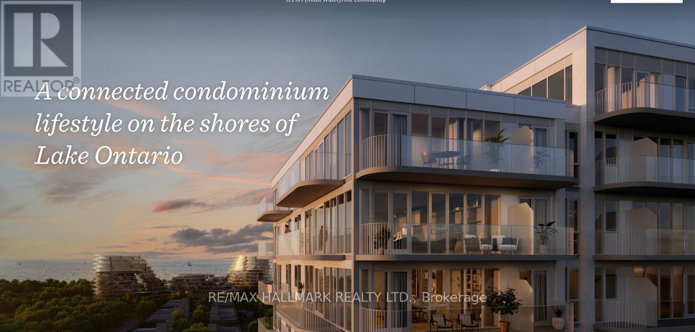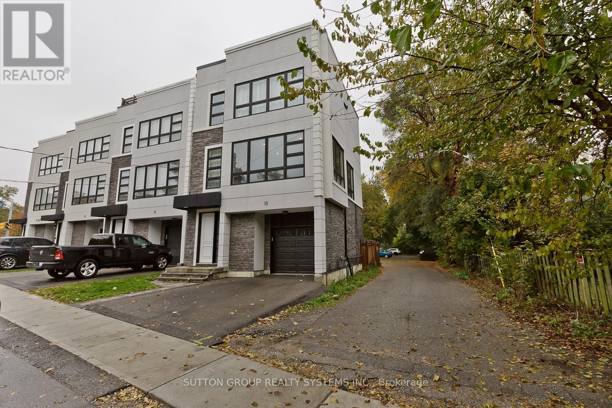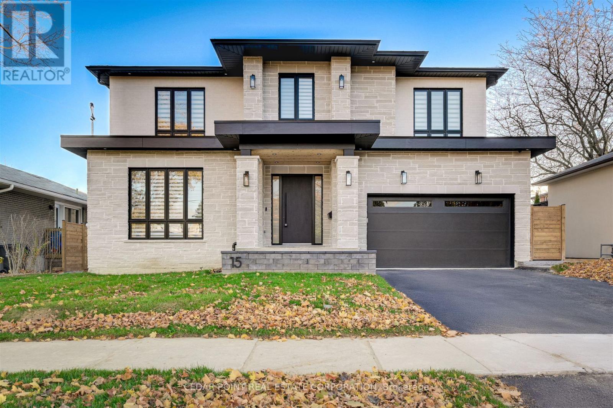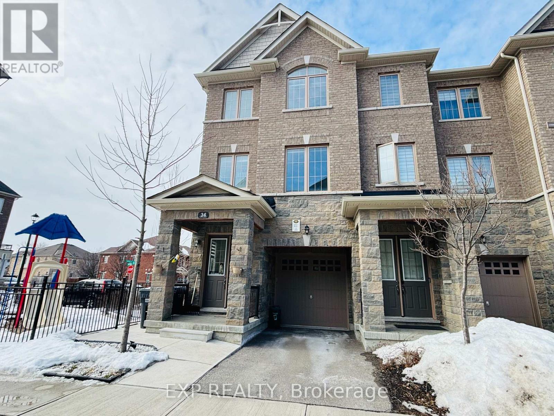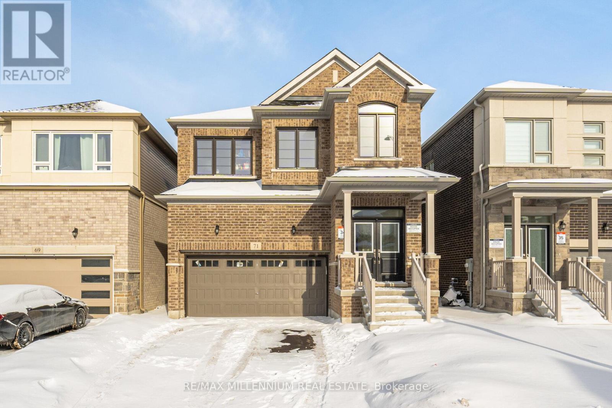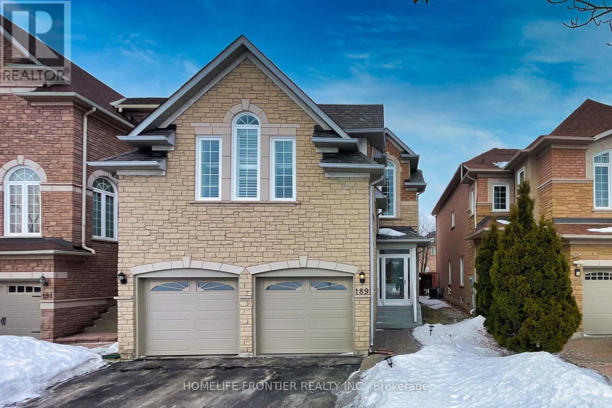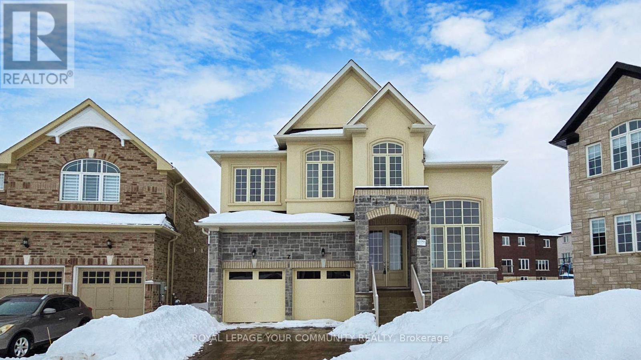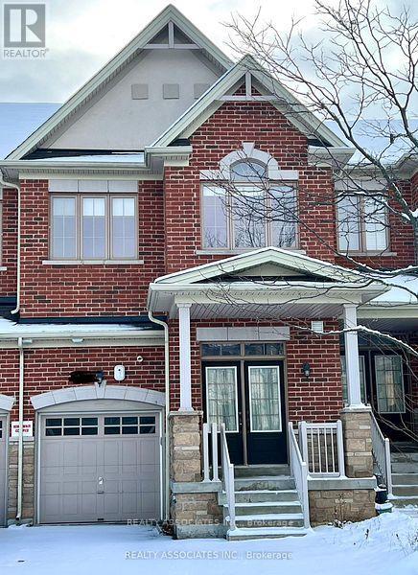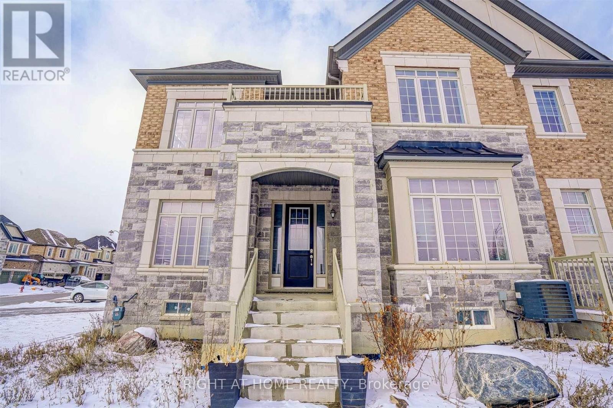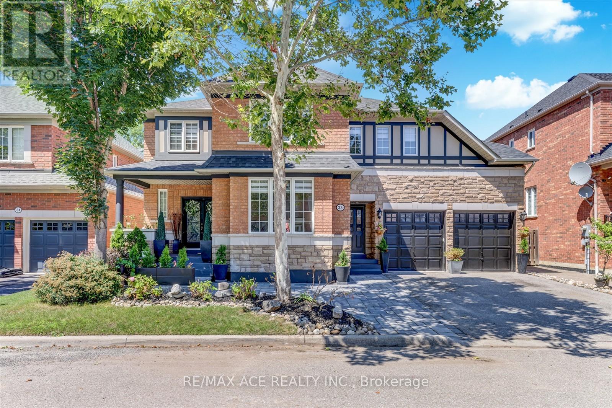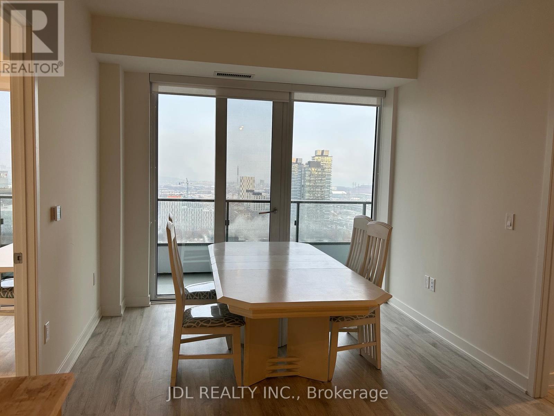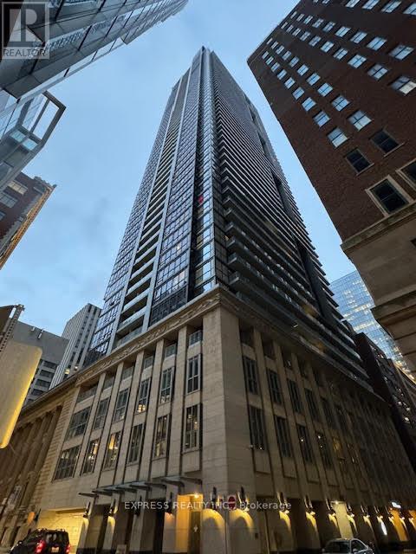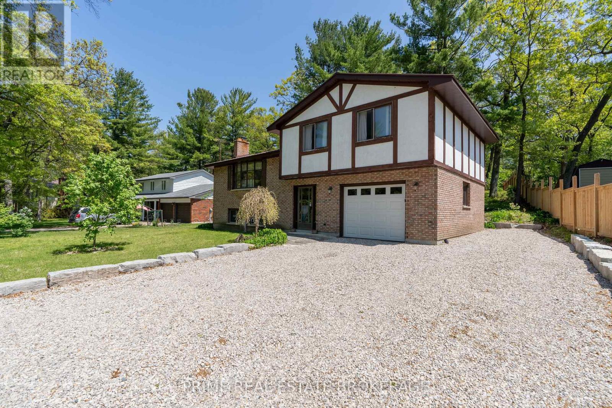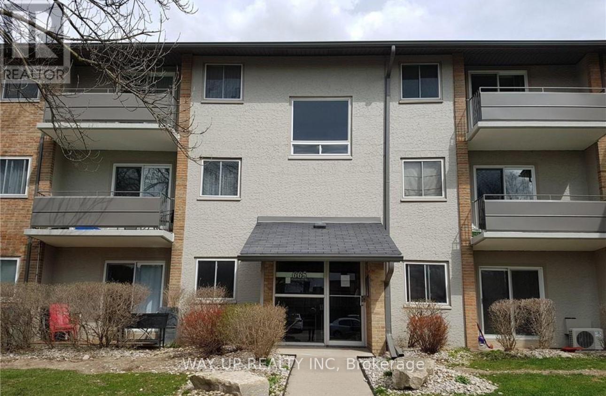Lower - 6938 Warden Avenue
Niagara Falls, Ontario
Welcome to your new home: the Lower portion in Heart of Niagara Falls. This charming New built 2 generously sized bedrooms and plenty of storage. Stainless steel appliances, fresh paint and flooring. Large backyard for the kids to play in. Across the street is a park and school is a 5-minute walk away. The home is situated not far from Lundy's Lane, transit, Walmart, FreshCo, Food Basics, Costco, Dollarama, restaurants and so much more. Very convenient location! Base Rent + 40% Utilities. No smoking. Must see..!! (id:45725)
324 - 460 Dundas Street E
Hamilton (Waterdown), Ontario
Newer one bedroom plus den with underground parking. Hardwood floors throughout, light neutral cabinets, backsplash and flooring. Good sized bedroom with double closet and large window. Convenient den for work-at-home. Close to the elevator. Building amenities include well appointed gym, beautiful party room, roof top patio with BBQ's, bike storage. Area amenities include local trails for hiking/biking, close to Aldershot GO or highway, shopping close by. Includes one underground parking, storage locker, fridge, stove, dishwasher, hood fan microwave, washer & dryer. Available May 1st for a one year lease. Non smokers only please. (id:45725)
#210 - 600 North Service Road
Hamilton (Lakeshore), Ontario
Beautifully situated on the waterfront of Stoney Creek, this 1. 5-year-old condo one bedroom condo unit in the CoMo Condominium building offers beautiful escarpment views. Boasting high ceilings, an open concept layout, and modern finishes, this unit provides a spacious and comfortable living space. The built-in appliances, breakfast bar, and vinyl plank flooring add a touch of luxury to the already impressive unit. With in-suite laundry and a primary bedroom featuring a walk-in closet, this unit offers convenience and style. The 685 square feet of living space extends to a 50 square feet balcony. Experience the best condo living with the resort-like amenities the building offers, including a media room, party room, sky lounge rooftop terrace, pet spa, bike storage, and parcel locker system. This location provides easy access to everything you need, situated close to all amenities such as shops, dining establishments, a yacht club, marina, parks, and wineries. Quick access to QEW and the upcoming Go Station. This unit also has one owned parking space and one locker for convenience. One parking and locker included. Tenant pays for Hydro, Heat Pump. Available from May 1st, 2025. Required: A full credit report with score ID, proof of income, references, paystubs and a job letter. (id:45725)
24 Carrick Avenue
Hamilton (Gibson), Ontario
Rare turn-key fire-retrofitted, legally established non-conforming two-family dwelling with three separate units. The upper unit is currently vacant allowing buyer to set new rent. This property boasts long-term, clean, and respectful tenants, making it an excellent investment opportunity. Recent updates include newer electrical with ESA certificate & inspection & newer plumbing throughout the building, premium energy efficient easy-clean tilt-in windows, new shingles in 2016. The modern kitchens and bathrooms have been tastefully updated, featuring some ceramic flooring for added elegance in these essential spaces. The spacious basement apartment has been refurbished, offering a fresh and inviting living area. Outside, you'll find a fully fenced yard with the rear fence easily reopened for double driveway access through the alley, enhancing parking options and ease of entry. Additionally, the attic space is unfinished and ready for your personal touch, providing the potential for further expansion or customization. With its prime location, established tenants, and numerous updates, this property is a fantastic opportunity for both seasoned investors, multi generational families & first-time buyers alike. (id:45725)
462 George Ryan Avenue
Oakville (1010 - Jm Joshua Meadows), Ontario
Luxurious Semi-Detached In High Demand Oakville. Double-Door Entrance, Large Foyer, 9' Ceiling; Open Concept Kitchen With Dining Area Overlooks Great Room With Walk-Out To Backyard; Large Centre Island; Great Rm Features Pot Lights & Dark Hardwood Floors; Main Floor Laundry; Access From Garage; Beautiful Wood Stairs; Family Room With Fireplace. (id:45725)
309 - 220 Missinnihe Way
Mississauga (Port Credit), Ontario
A Must See!!! One Year Old One Bedroom + Den with 2 Full Bath *Den Can Be Used As 2nd Bedroom* Steps to The Lake Ontario and The Beach W/ *Breathtaking Views Of Lake ON* Luxury Resort Style Living In The Heart Of Port Credit, Close to Highway, Shopping & Dining, Waterfront Trails, Beach Front Access, Minutes to GO train & Public Transit Systems. GO Train Station is close by and residents will benefit from a community shuttle bus to the GO Train Station. (id:45725)
15 Old Oak Drive
Toronto (Kingsway South), Ontario
Beautiful newer home located in the affluent Kingsway South. This modern , custom finished home offers lots of open spaces and large windows throughout. Ideal family home. Hardwood and tiled floors trhoughout. Large rooftop terrace that offers great area views. Steps to transit, many parks and excellent Schools. (id:45725)
B916 - 3200 Dakota Common
Burlington (Alton), Ontario
Introducing The Perfect Condo For Modern Living! This Brand New 773 Sqft Unit Boasts Floor-To-Ceiling Windows That Flood The Space With Natural Light And Provide Stunning Views. The Open Concept Floor Plan Is Perfect For Entertaining And Leads To An Impressive Balcony, Perfect For Seasonal Enjoyment. This Unit Includes Parking And A Locker, 2 Bedrooms, A 3-Piece Bath, And Insuite Laundry. Located Close To All Amenities Including Restaurants, Shopping, Schools, And Parks, This Condo Offers The Ultimate In Convenience. The Building's Amenities Are Equally Impressive, With A 24-Hour Concierge, Party Room With Kitchenette, Rooftop Pool With Outdoor Terrace And Lounge Area, Pet Spa, Fitness Centre, Yoga Studio, Sauna, And Steam Room. The Unit Also Comes With Stainless Steel Appliances And A Smart Home System. (id:45725)
3333 Mockingbird Common Crescent
Oakville (1010 - Jm Joshua Meadows), Ontario
Freehold townhome built by Brandhaven in a highly coveted location backing onto a ravine. This property offers an open concept gourmet eat-in kitchen, upgraded kitchen and bathrooms, and features 9 ft ceilings on the main floor. Convenient direct access to the garage, along with second-floor laundry. The home is exceptionally bright and unique, located near Trafalgar/Dundas with easy access to shopping malls, banks, Canadian Tire, grocery stores, restaurants, and transit. Quick access to highways 403/407/QEW. Beautifully designed with high-end finishes and upgrades, boasting a total living area of 3057 sqft (above grade 2041 sqft plus a fully finished upgraded basement of 1016 sqft). Hot water tank rented. The master bedroom and bathroom have been significantly upgraded, and the basement includes a spacious cold room. Must see to appreciate this stunning property. (id:45725)
15 Drury Lane
Toronto (Humber Heights), Ontario
Gorgeous brand new build in the very quiet neighbourhood of Westmount/Chapman Valley. Walking distance to shopping, schools, parks, transit & Chapman Valley ravine system. Custom build to the highest standards. 4+1 beds, 6 baths, A true chef inspired kitchen with granite countertops, dual tone cabinetry & discreet hidden lighting at open shelving area. A huge centre island. All built-in appliances 48" Thermador 6 burner double gas oven, 54" side-by-side Fisher & Paykel panelled fridge & freezer. Built in slide out microwave. Abundance of cabinetry with extra storage in the island. Separate coffee bar area with instant hot water. A walk in prep kitchen/pantry features granite tops, backsplash, under cabinet lighting, 2nd dishwasher & 3rd sink. A spectacular open concept Great Room features a 6' long linear fireplace as the focal point. Tons of natural light with huge south facing windows, all with remote control blinds. Study/Living Room has a huge floor to ceiling window, remote control blinds, tray ceiling with hidden lighting. Gorgeous powder room with quartz counter & apron, wall mounted faucet & hidden lighting. Mud Room has direct access to outside & garage & features a wall of built in cabinetry. Primary bdrm includes a 5 pc ensuite with heated floors, double sinks, stand alone tub, huge glass shower, separate water closet, built in speakers, his & hers walkin closets with built ins, built in media area with all electrical & wiring for an entertainment centre, mini fridge & additional cabinetry complete the bedroom. 2nd & 3rd bdrms share a huge 4 pc ensuite with double sinks & double linen towers. A massive glass shower & private water closet. 4th bdrm has its own 3 pc ensuite & walk in closet. Convenient 2nd floor laundry room has granite counters, backsplash, sink & lots of upper & lower storage cabinetry. Full finished lower level has 9 ceilings, bdrm/nanny suite with 3 pc ensuite, additional powder room. Over 5100 square feet of finished living space. (id:45725)
34 Faye Street
Brampton (Bram East), Ontario
LOCATION! LOCATION! STUNNING CORNER 2255 SQFT TOWNHOME JUST LIKE A BIG SEMI AVAILABLE FOR SALE . 3+2 Rooms & 5 Washrooms. Prime Castlemore Location. Just 4 Years Old Home. Bright & Spacious. Extra sunlight & added privacy. Modern & Elegant Design Pot lights, hardwood floors & oak staircase. Gourmet Kitchen Beautiful quartz center island, backsplash & S/S appliances. Big Balcony - Enjoy a clear open view. Main Floor Room with Washroom & Walkout to backyard and Finished Basement are Extra living space or rental potential. Double Door Entry Grand & welcoming entrance. Central Vacuum & Direct Access To The Garage. Prime Location! Close to Vaughan-Brampton Border, top schools, parks, plazas, grocery stores, public transit & highways 427/407 & 50. Absolutely the Best Value in the Area Don't Miss This Opportunity! (id:45725)
411 - 509 Dundas Street
Oakville (1008 - Go Glenorchy), Ontario
This beautifully designed 1+1 bedroom condo offers modern living with convenience and style. Featuring a versatile den, parking, locker, and included internet, this unit is perfect for professionals or those working from home. The open-concept layout boasts sleek stainless steel appliances, in-suite laundry, and a bright living area with a walk-out balcony. Den provides an ideal setup for a home office, study, or creative workspace, ensuring privacy and functionality. Residents enjoy access to premium amenities, including a state-of-the-art fitness center, yoga studio, outdoor terrace, elegant party rooms, concierge service, and 24/7 security. An exceptional opportunity not to be missed! (id:45725)
3489 Vernon Powell Drive
Oakville (1008 - Go Glenorchy), Ontario
Sun Filled End Unit Townhome! Over 2000 Sq Ft. With 4 Bdrm, 3.5 Bath And 2 Car Garage! Extensively Upgraded. Fully Upgraded With 9' Ceilings, Dark Laminate Flooring, Upgraded Eat In Kitchen! Stainless Steel Appliances, Granite Counter Tops & Marble Backsplash, Centre Island With Breakfast Bar And Large Eat-In Area With Walkout To Over-Sized Balcony. Upgraded High Gloss Porcelain Tiles In Foyer And Kitchen. 2nd Floor Laundry. Large Primary Bedroom With 5 Pc Spa Ensuite & Walk-In Closet. 2 Additional Well Sized Bedrooms, One With Juliet Balcony. Main Floor Bedroom Or Office With 3 Pc Private Bathroom & Walk In Closet. Located In Oakville's Newest Neighbourhood, Close To All Amenities, Highway, Hospital & Future Park. Aaa Tenants. Submit Rental App, Employment Letter, Credit Check. Prefer 1 Year Lease Non Smokers. Don't Miss This One!!! (id:45725)
4408 - 56 Annie Craig Drive
Toronto (Mimico), Ontario
Great Investment Opportunity, Facing SE & Downtown Toronto!Rarely Found! Luxurious The Coveted Lago At The Waterfront.Great Location, Minutes To Highway, Go Station, Restaurants, Groceries, And Shopping. , Full Of Light. Almost Brand New, Stainless Steel Appliances, Quartz Counters, A Spacious A Good Size Den That Is Being Used As A Second Private Room, An Huge Balcony With A Spectacular View. **EXTRAS** Stainless Steel Fridge, Flat Top Stove, B/I Microwave, B/I Dishwasher, Stacked Washer & Dryer, 9' Ceiling, Plank Strip (id:45725)
610 - 480 Gordon Krantz Avenue
Milton (1039 - Mi Rural Milton), Ontario
Brand new Mattamy built stunning one-bedroom unit offers a spacious primary bedroom with a large closet and direct access to a beautiful balcony. Floor-to-ceiling windows fills the space with natural light, creating a bright and inviting atmosphere. Can see the beautiful greenery in Milton. The open-concept kitchen flows into the living area and boasts an island and upgraded cabinetry for more space in the kitchen. A rare feature of this unit is the retractable glass-enclosed balcony, allowing you to easily switch between open-air and enclosed balcony. Enjoy top-tier amenities, including a 24-hour concierge, visitor parking, a stylish party room, a state-of-the-art fitness center, and a rooftop terrace. HIGH SPEED INTERNET IS INCLUDED Dont miss this opportunity! (id:45725)
Bsmt - 23 Michigan Avenue
Brampton (Fletcher's Creek South), Ontario
A beautifully designed and fully renovated 4-bedroom, 2-bathroom basement apartment in South Fletchers Creek, offering the perfect blend of space, comfort, and modern living. This bright and spacious unit features a separate entrance, ensuring privacy and convenience.The open-concept living and dining area is perfect for relaxing or entertaining, with large windows that bring in natural light. The modern kitchen is both stylish and functional, featuring sleek countertops, stainless steel appliances, and ample storage space.Each of the four generously sized bedrooms provides plenty of space, whether for family, guests, or a home office. The two full bathrooms are beautifully updated, offering a spa-like retreat. In-unit laundry adds to the convenience of this thoughtfully designed space.Located in a prime neighborhood, this home is just minutes from parks, schools, shopping, dining, and transit, making daily life effortless. Whether you're a family, working professionals, or students, this spacious and modern basement apartment is the perfect place to call home. (id:45725)
4106 - 56 Annie Craig Drive
Toronto (Mimico), Ontario
Welcome To This Beautiful 1 Bedroom Unit In The New Lago Condos By The Water. This Unit Offers A Very Functional Layout With Upgraded Kitchen, Laminate Floors Throughout, S/S Appliances, unobstructed stunning Northwest view And 1 Parking Space. Just Steps Away From Lake Ontario, Enjoy A Stroll Along The Marine Promenade To An Assortment Of Restaurants, Bars, Public Transit And Many More Amazing Amenities. Come Take A Look At This Incredible Unit And Everything The Lago Has To Offer!! (id:45725)
203 - 3220 William Colston Avenue
Oakville (1010 - Jm Joshua Meadows), Ontario
Welcome to Upper West Side Condo Phase 2,1 year old state of the art building Elegant Beautiful 1 Bedroom & 1 Den (Den can be used as an office or small kids bedroom), Located in the prime area of Oakville. Boasting an Impressive 635 Sq. ft. Living Area Boasts Ample natural Light with 10-Fppt Ceilings. Stainless Steel Appliances, Modern Bedroom with Premium Finishes. Convenient Oakville Location. Walking Distance to Grocery, Retail, LCBO and Other Amenity. Near Hospital, 407, 403, Sheridan College, Walk to Longo's, Superstore, Walmart, LCBO, Restaurants! Stainless Steel Appliances, Stove, B/I Microwave, Dishwasher, Washer & Dryer, Existing Window Coverings, All Lights. (id:45725)
71 Gemini Drive
Barrie, Ontario
Stunning, Bright and Spacious 4 Bedroom + Huge Loft, 3 Bath Detached House in Prestigious South Barrie. Less than a Year Old. Open Concept Functional Layout. 2470 Sq. Ft. 9' Ceilings. The Main Floor Features a Double Door Entry, Large Great Room, Chef's Kitchen with SS Appliances And Granite Counters, Breakfast Area with a W/O to the Backyard, Separate Dining Room and Spacious Office/Den. Hardwood Throughout Main Floor. Second Floor Features a Huge Loft Which Can Be Used as A Second Office or a Second Family Room, Primary Bedroom with a 5 PC Ensuite and 2 W/I Closets, 3 Other Generously Sized Bedrooms and a Convenient Laundry Room. Lots of Large Windows Throughout, Providing Tons of Natural Light. Double Car Garage and a Driveway for 4 Cars (No Sidewalk). Close to GO Station, Costco, Walmart, Grocery and Many Restaurants. An Absolute Must See! (id:45725)
4 - 242 King Street
Barrie (400 West), Ontario
Industrial Commercial Design Build Opportunity To Accommodate Various Size Requirements.Target availability Q1 (2026). Located In Highly Coveted South Barrie Business Park With Easy Access To Hwy 400 Via The Mapleview Interchange. (id:45725)
3 Duval Drive
Barrie (East Bayfield), Ontario
This spacious family home with just over 3,000 sq ft of finished living space, conveniently situated within walking distance to Georgian Mall, offers an ideal blend of comfort and accessibility. The all-brick bungalow boasts an open-concept layout on the main floor, accentuated by a range of modern features. Recent upgrades include a brand-new stainless steel large-capacity LG refrigerator and dishwasher, a Samsung gas oven, and a gorgeous all-new Quartz countertop with a distinctive waterfall design, matching Quartz backsplash, and seating for six. Adjoining the kitchen is a generously proportioned living room with a vaulted ceiling, gas fireplace, and access to a backyard deck through a wide sliding door conducive to accessibility. The dining room is showcased by two large decorative pillars and hardwood floors. The primary bedroom exudes luxury, featuring a vaulted ceiling, dual closets leading to a lavishly renovated 4-piece bathroom with a freestanding soaker tub, gold faucets, a curb-less open shower design, and bespoke porcelain and stone custom tiling. Additionally, two more bedrooms on the main floor, one offering an accessible sliding doorway and a semi-ensuite 3-piece bathroom with a spacious accessible shower, contribute to the home's functional design. The lower level, recently renovated with all requisite permits in place, presents three additional bedrooms, a sizable rec room complemented by a versatile den/bonus room with built-in storage, a dedicated laundry room with a large capacity LG washer and dryer, and an all-new 4-piece bathroom complete with a deep soaker tub. The garage has been prepared for the installation of a wheelchair lift or ramp, while the fully fenced backyard hosts a newly constructed deck and a large storage shed. *Note: Some photos have been virtually staged* **EXTRAS** Option to purchase existing furniture: 6 new white counter-height stools, Serta queen size fully-adjustable bedframe, bar-height table with 8 chairs, 3 couches (id:45725)
16 Kenneth Ross Bend
East Gwillimbury (Sharon), Ontario
A MUST SEE PROPERTY! 1 year old home in Sharon, East Gwillimbury! 42''lot Detached Home At Sharon Village, 3079 Sqft. This Detached Home Features an Ideal Layout with 4 Bedrooms, Sitting Area on the Second Floor, 4 Bath, A Double Car Garage Door, Partially Finished Basmt.House Located Close To Go Train, 404 Highway, Upper Canada Mall, Costco, Walmart, Schools, Restaurants, T&T Super Mart, Banks, Movie Theatre, Reservation Park, Etc.Client RemarksA MUST SEE PROPERTY! Brand New, Never Lived. Make Your Home A Brand New One In Sharon, East Gwillimbury! 42''lot Detached Home At Sharon Village, 3079 Sqft. This Detached Home Features an Ideal Layout with 4 Bedrooms, Sitting Area on the Second Floor, 4 Bath, A Double Car Garage Door, Partially Finished Basmt.House Located Close To Go Train, 404 Highway, Upper Canada Mall, Costco, Walmart, Schools, Restaurants, T&T Super Mart, Banks, Movie Theatre, Reservation Park, Etc. (id:45725)
189 Frank Endean Road
Richmond Hill (Rouge Woods), Ontario
Welcome To One Of Sought -After & Family Friendly Neighbors Of Rough Woods Community In Richmond Hill. This Beautiful Stunning 4 Br Home Has Bright, Spacious & Functional Layout. Clear View To Park. It's Perfect For Large Family & Entertaining. This Home Is Ideally Situated Within Top-Ranked Schools (Bayview Secondary & Richmond Rose Public School). Freshly Painted To Create A Welcoming Atmosphere Throughout The House. 24' Ceiling On Foyer and 12' High Ceiling Throughout Main Floor, Lots Of Large Windows For Lots Of Natural Lights. Hardwood Floor Throughout. Pot Lights. Luxury California Shutters Are On All Windows. Gorgeous Family Size Kitchen W/ Granite Counters, Backsplash, Extended Cabinets & S/S Appliances. Spacious Eat In Breakfast W/ Walk Out To Backyards. Two Sides Gas Fireplace In Family Rm & Living Rm. Oak Stairwell W/ Wrought Iron Pickets. Laundry On Main Floor. Direct Access To Garage. Close To Top Rated Schools, Park, Costco, T&T, Richmond Hill Go Transit, Shopping, Restaurant & Hwy 404, & Hwy 407. Don't Miss Your Chance To Live In One Of Most Desirable & Prestigious Neighborhoods! (id:45725)
7 Dawn Blossom Drive
Georgina (Keswick South), Ontario
MOVE IN READY - Located in Simcoe Landing, BRAND NEW NEVER LIVED IN Aspen Ridge Home -Laconia Model over 3000 Sq Ft 2 Storey, 4 Bedroom + Loft & 3.5 Baths , Modern FinishesThroughout, Double Door Entry, Beautiful Oak Stairs & Iron Spindles, Modern Kitchen with S/S Appliances, Island, Family Rm w/Gas Fireplace, Main Flr Laundry, 2nd Level with Spacious Loft,4 Large Bedrooms, 3 Full Baths on Upper Level, Primary Rm Features 2 Walk in Closets, 5 Pc Ensuite, Glass Enclosure Shower, 2nd Bedroom has 4 Pc Ensuite, 3rd & 4th Bedroom Has a Shared Bath, Comes with 7 year Tarion Warranty. Minutes to HWY 404, Public Transit, Restaurants, TopRated Schools, All New Multi-Use Recreation Complex, Parks, Lake Simcoe, Beaches, and much more. (id:45725)
1522 - 33 Cox Boulevard
Markham (Unionville), Ontario
Tridel Luxury Condo in the heart of Markham, North East unobstructed view. Comes with split bedroom layout. Approx 1232 sq ft which features spacious and functional living spaces. Primary bedroom comes with walk in closet. Den can be use as a bedroom or office. Top ranking school district: Coledale PS, Unionville High School, St. Justin Martyr Catholic elementary, St Augustine Catholic HS. Minutes to 404 and 407. Plenty of amenities includes 24 hrs concierge, indoor pool, gym, party room, theatre, guest suites and visitor parking. (id:45725)
507 - 15 Stollery Pond Crescent
Markham (Angus Glen), Ontario
*2 Parking for this Great Size 1 BR Unit* This is the Ultimate Downsizing Option for Those Living with Markham. Rarely Offered and Well Sought After Spacious, Luxurious and Large 1 Bedroom Condo (Over 650sqft) at 'The 6th'in Prestigious Angus Glen. Minutes away from the Famous AG Golf Course. Hardwood Floors throughout, B/I Appliances, Quartz Counters & Backsplash, with Premium Subzero Fridge, WOLF Appliances & Wine Fridge. Open Concept Dining and Living Layout Making Ample Space For Seated Dining Table + Chairs with Couch and TV Set Up. Lots of Open Concept Walk Through Space In Combined Living and Dining. Bedroom has Large Walk In Closet. (id:45725)
Basement - 183 Lawrence Avenue
Richmond Hill (Harding), Ontario
(BASEMENT FLOOR ONLY) WELCOME TO 183 LAWRENCE AVE, RICHMOND HILL! THIS 2 BEDROOM 1 BATHROOM DETACHED HOME BOAST OVER 1100SQFT OF COMFORTABLE LIVING SPACE. THIS BEAUTIFUL CARPET-FREE HOME OFFERS 2 LARGE BEDROOMS EACH WITH THEIR OWN LARGE WALK-IN CLOSET! CENTRAL VACUME AVAILABLE. WALKING DISTANCE TO VARIOUS RESTAURANTS, AND LOCAL BUSINESSES, CLOSE PROXIMITY TO LOCAL SCHOOLS, PUBLIC TRANSPORTATION SERVICES SUCH AS RICHMOND HILL GO. THIS OFFER IS FOR LOWER LEVEL FLOOR ONLY, HOWEVER LANDLORD IS OPEN TO RENT ENTIRE HOME. (id:45725)
120 Firwood Drive
Richmond Hill (Westbrook), Ontario
***Brand New Renovated*** Luxury Freehold Townhome, 9 Foot Ceiling Main Floor, Spacious Living Room And Dining Room. Modern & Updated Kitchen With Granite Counter & Island. Large Eat-In Area. 3 Bedrooms + 2 Bathrooms And Laundry On 2/F. Huge and Barrier Free Family Room at basement can be treated as home office/workshop/entertainment area/kids playground; with walk-out to Interlocking Yard. Brand new renovated, move-in right away condition, Close To All Amenities. **EXTRAS** Tenant Pays All Utilities plus Water Tank Rental, Lawn Care, Snow Removal and Tenant Contents & Liabilities Insurance. (Snow removal fees paid until season ends on spring 2025) (id:45725)
Lower - 42 Ambleside Crescent
Markham (Unionville), Ontario
New professionally renovated clean 2 bdrm lower level unit in desirable neighbourhood. Self contained approx 1000 sq ft unit. 2 large bedrooms both with large closets. Tons of storage in the unit. Separate entrance to shared laundry/entry space. Bright and spacious layout with lots of creative ways to use the space. New built-in oven will be installed as soon as possible. 1 driveway parking spot included. (id:45725)
123 Mitchell Place
Newmarket (Glenway Estates), Ontario
Absolutely Stunning, Luxurious & Spacious Beautiful Family Home In Highly Demand Glenway Community, In The Heart Of Newmarket. Premium Corner Lot Facing Park. Over 5000Sqft Living Space(3685Sqft Above Ground+1610 Sqft Basement),10 Ft Ceiling On Main Flr, 9' Ceiling On 2nd Flr & Basement. 4 Bedrooms With 2 Ensuites. 3 Car Garage (Tandem Parking), Driveway Suitable For Parking Of 6 Vehicles. Walk-Up Basement .Open Concept Chef's Kitchen, This home is the perfect combination of comfort, functionality, and style. Lots Upgraded, Must See!! (id:45725)
33 Weston Crescent
Ajax (Northwest Ajax), Ontario
Welcome To This Beautiful Spacious 5 Bedroom House For Sale In The Desirable Neighborhood. Amazing Location And Close To All Amenities. Unique Rarely Offered 2nd Entrance. Hardwood Flooring Throughout The Main Floor, Newly Painted Walls, Custom Fireplace, Brand New Quartz Counter Top And 9 Foot Ceiling. Close To School, Shopping, Hwy 401 & More. New Roofing Installed 2022 with 10 Year Warranty. Don't Miss This Opportunity! (id:45725)
804 - 1455 Celebration Drive
Pickering (Bay Ridges), Ontario
UNBEATABLE LOCATION !!! Stunning 3-Bedroom Condo with Lake and City Views. This bright and spacious3-bedroom, 2-bathroom condo offers over 1,000 sq. ft. of modern living space with breathtaking southwest views of Lake Ontario and the Toronto skyline. The open-concept layout features a 339 sq.ft. wrap-around balcony, a sleek kitchen with quartz countertops, a stylish backsplash, and stainless steel appliances. The primary bedroom includes a private ensuite and large closet for added comfort. Enjoy convenient parking near the elevator, with an optional storage locker available. A perfect home in a prime location. Located just steps from Pickering GO Station and Highway 401, commuting is easy. Close to Pickering Town Centre, Walmart, Pickering Casino Resort, Frenchmans Bay, parks, trails, restaurants, and more. (id:45725)
228 - 1881 Mcnicoll Avenue
Toronto (Steeles), Ontario
Luxuriously Built By Tridel. The Bamburgh Gate Townhouse Complex, 24/7 Security w/ a Dedicated Guard, rarely for sale. Amenities of Gym, Party Room, Billiard Room, Sauna & Indoor Swimming Pool. Bright & Spacious, Open Concept Living and Dining Room, Eat-In Kitchen, Ensuite Prime Room (Extra Large), W/I Closet, Skylight, 2 Balconies. 2 Parking Spaces. Walking Distance To Community Centre, Plaza,Restaurant, Park & Top Ranked School, Bus to Finch Subway Station. (id:45725)
4901 - 100 Dalhousie Street
Toronto (Church-Yonge Corridor), Ontario
Experience luxury living at Social Condos by Pemberton Group, a landmark 52-storey tower in the heart of downtown Toronto! This spacious 3-bedroom, 3-bathroom suite on the 49th floor boasts stunning northwest views, a modern open-concept layout, and high-end finishes throughout. Designed for both comfort and style, the unit features floor-to-ceiling windows, sleek laminate flooring, and a gourmet kitchen with quartz countertops, stainless steel appliances (fridge, stove, oven, dishwasher, microwave), and stylish cabinetry.Enjoy 14,000 sq. ft. of world-class amenities, including a fully equipped fitness centre, yoga room, steam room, sauna, party room, outdoor terrace with BBQs, study rooms, and a rooftop lounge with panoramic city views. Situated at Dundas & Church, this unbeatable location offers a perfect 100 Walk Score, placing you steps from Toronto Metropolitan University (formerly Ryerson), the Eaton Centre, Dundas Subway Station, streetcars, restaurants, coffee shops, grocery stores, and entertainment venues.Bonus Features: Parking & locker included. Internet included. Dont miss this opportunity to live in one of Torontos most sought-after addresses! (id:45725)
9 Gloucester Street
Toronto (Church-Yonge Corridor), Ontario
Step into a unique living experience at L' Heritage at Gloucester, a stunning mixed-use Victorian townhouse that effortlessly combines timeless elegance with modern functionality. This exceptional property offers 2070 sq. ft. of living space spread across three floors and a 700sf fully finished basement, Premium Miele appliances, custom designer cabinetry, sleek stone countertops, and engineered hardwood floors. This property has been zoned for mixed use, allowing a special business inside a heritage home in a well established area. Located at Yonge and Gloucester St. , this townhome is just steps from the TTC subway. Enjoy the proximity to Yorkville's world-class luxury shopping and trendy restaurants. **EXTRAS** Parking available for purchase. (id:45725)
Ph01 - 715 Don Mills Road
Toronto (Flemingdon Park), Ontario
Location!! Location!! Location!!, Penthouse, Southern exposure and clear view to CN tower. Amazing Opportunity To Own A Condo In Beautifully Well Maintained Building. 1 Br ,1 Wr, 1 Parking & 1 Locker. All Utilities Are Inclusive In The Maintenance Fees. With Seconds To TTC, Brand New Eglinton Crosstown LRT Station, DVP, Costco, Groceries, Public Golf Course, Go Green Cricket Field, Tennis Courts, Running Track, Soccer Field, Schools, Recreation Centres, Places Of Worship, Restaurants, Aga Khan Park & Museum & Much More, You Never Have To Go Far To Enjoy Your New Neighbourhood! State Of The Art And Completely Renovated Recreation Centre & Swimming Pool, Gym, Sauna and Change Rooms Now Open For The Exclusive Use Of Glen Valley Residents. (id:45725)
2805 - 70 Princess Street
Toronto (Waterfront Communities), Ontario
Brand New Condo Unit, Time & Space By Pemberton! 3 Bedroom + 3 Bathroom, Furnished Unit Ready For Move In! Functional Layout, Morden Kitchen, 9' High Smooth Ceilings, 7 1/2" Wide Premium Laminate Flooring. Prime Location On Front St E & Sherbourne - Steps To Distillery District, TTC, St Lawrence Mkt & Waterfront! Excess Amenities Include an Infinity-edge Pool, Rooftop Cabanas, Outdoor BBQ area, Games Room, Gym, Yoga Studio, Party Room, And More! Functional 3 Bed, 3 Bath, W/ Balcony! East Exposure. Parking Included. Internet Included. (id:45725)
3506 - 238 Simcoe Street
Toronto (Kensington-Chinatown), Ontario
Experience modern urban living in this brand-new, never-lived-in 1-bed with den area, 1-bath High Floor unit at Artists' Alley! Located in one of downtown Toronto's most sought-after areas, offers unparalleled convenience. Just a 3-minute walk to St. Patrick Station, 13 minutes to UofT, and 4 minutes to OCAD, with hospitals, the Financial District, and the Eaton Centre all within walking distance. Amenities include a sophisticated lobby, 24-hour concierge, fitness and yoga center, party room, and outdoor lounge with BBQs. With a Walk Score of 100, Transit Score of 100, and Bike Score of 98, this is city living at its finest. (id:45725)
4308 - 70 Temperance Street
Toronto (Bay Street Corridor), Ontario
Luxurious Upscale Condo In The Heart Of Financial District. Open-Concept 575 SqFt Functional 1Bedroom + Den Layout. Features High End Designer Kitchen, Floor To Ceiling Windows With Spectacular South View. Den With Sliding Door Can Be Used As A 2nd Bedroom. 5-Star Amenities: Lounge, Poker Room, Yoga/Spin Studio, Guest Room, Theatre Room, Boardroom, Outdoor Terrace, Fitness Centre. Steps To Eaton Centre, Financial District, Public Transit, Restaurants & Shopping. (id:45725)
105 - 250 Lawrence Avenue W
Toronto (Lawrence Park North), Ontario
Nestled within a prestigious boutique building at the intersection of Lawrence and Avenue road, Mins To 401, TTC, Walkable access to the Douglas Greenbelt and steps to numerous parks, restaurants, retail, private and public schools. Close to great schools - just across from Havergal College, walking distance to John Wanless PS, Glenview Sr PS and Lawrence Park High School. This luxurious 2+1bedroom condo townhome exudes elegance and sophistication.Step inside to discover a space that seamlessly blends modern upgrades. Souring 15-foot ceilings on the main level add a touch of grandeur, making this residence truly exceptional. As you explore further, youll appreciate the luxury plank vinyl flooring, which combines both style and durability. The staircase, adorned with an oak railing and metal pickets, leads to the upper level, where the bedrooms await. The heart of the home is the kitchen, adorned with quartz countertops, providing a sleek and functional space for culinary endeavors. The walkout patio offers a serene outdoor retreat. (id:45725)
1007 - 30 Ordnance Street
Toronto (Niagara), Ontario
Discover urban living at its finest in this sleek and modern 2B & 2WR condo, nestled in Toronto's coveted Fort York area. With floor-to-ceiling windows illuminating the space, upgraded laminate flooring, and high smooth ceilings, this residence exudes contemporary elegance.The kitchen boasts a Caesar stone countertop, w/backsplash and 5 stainless steel appliances, perfect for culinary enthusiasts. Step onto the large private balcony, accessible from two points, and indulge in unobstructed north views of the vibrant King West district.Enjoy the convenience of easy transport to downtown. Short Walk to Ontario Place, the Exhibition Place, and our BMO Soccer Field.Watch the stunning sunrises along the shores of Lake Ontario. Endless opportunities for leisure and exploration.Welcome to your dream rental. (id:45725)
1106 - 88 Sheppard Avenue E
Toronto (Willowdale East), Ontario
Minto's 88 Sheppard Luxury Condo. Sunny West Panoramic Unobstructed City View, Desirable Layout 1 Bedroom + Den, Bright & Spacious, Floor To Ceiling Windows, 9' Ceiling, Den Can Be Used As Second Rm. 1 Locker & 1 Parking Included. 24 Hrs Concierge, Water Garden, Exercise Rm, Bbq Area, Guest Suite. Close To Shopping Mall, Supermarket, Restaurants, Theatre, Coffee Shops & Two Subway Lines. Easy Access To Hwy 401. (id:45725)
1412 - 158 Front Street E
Toronto (Moss Park), Ontario
The One You Have Been Waiting For! East Facing 554 Square Feet, 1 Bedroom + Den Featuring Floor-To-Ceiling Windows, 9ft Smooth Ceilings, Vinyl Wide Plank Flooring, Custom Roller Shades And A Spacious Balcony. Thousands Spent On Builder Upgrades! Large Four-Piece Bathroom With Upgraded Porcelain Tiles. Separate Den That Is Perfect For A Home Office. Oversized Primary Bedroom With Large Closet And Floor-To-Ceiling Windows. Sleek And Modern Kitchen With Quartz Countertops, Porcelain Backsplash, Under-Cabinet Lighting, Integrated Kitchen Appliances W/ Glass Cooktop, Stainless Steel Microwave And Oven. Unit Is Distinctively Located On The Same Floor As The Rooftop Pool! Located Steps From Union Station, St. Lawrence Market, Financial District, GB College, U of T, TMU And Diverse Shops And Eateries. Amenities Include 24-Hour Security, Rooftop Outdoor Pool, Gym, Party Room, And Guest Suites. (id:45725)
163 Succession Court
Ottawa, Ontario
Welcome to Glenview's Newest Community 'Succession Court' & the Stylish Donovan model! Expertly designed with finisings handpicked by Ottawa's premier designers West of Main. You're invited into a space that balances the natural warmth of wood with modern design sensibilities, resulting in a welcoming and elegant living environment. The combination of warm neutrals, wood accents, and clean lines creates a space that feels both grounded and contemporary, making this Home an excellent choice for those seeking a stylish and mature atmosphere. This 3-bedroom home offers 1947 sq ft of bright, open living space, perfect for young professionals and growing families. The main floor's 9-foot ceilings and luxury vinyl plank flooring create a welcoming vibe, while the gourmet kitchen's large quartz island is the ideal spot for morning coffee or casual get-togethers. You'll love the clever alcove perfect for a home office, kids' homework area, or even a cozy reading nook. Upstairs the flexibility and convenience of this home really shines. With 3 large bedrooms - two with walk-in closets - an upgraded 4pc ensuite featuring double sinks, quartz counters, and large glass shower. Plus, a loft area and laundry checking all the boxes! This thoughtfully designed layout includes a spacious finished basement. Ready for movie nights, game days, or whatever your family enjoys. As well as a rough in for a future 2pc bathroom. Located towards the end of a quiet cul de sac, you're just minutes from Stittsville and Kanata's numerous amenities. This is the ideal location for growing families. Shopping, transit, trails, parks, cafes, and schools all close by. Don't miss out on one of the few remaining lots in this community! (id:45725)
734 Crowberry Street
Ottawa, Ontario
Located in Orleans Avalon neighbourhood this 3 bedroom 2.5 bathroom townhome has an open layout allowing for lots of natural light through the South Facing windows looking over the private and fenced in backyard. Eat-in kitchen with centre island. All major kitchen appliances are included with the sale. Main floor also has dining and living room. Upstairs are 3 great size bedrooms including a principal bedroom with a private en-suite offering both a stand up shower and soaker tub. The bedroom also has a generous size walk-in closet. The second floor hallway has 4-piece washroom. Lower level offers a family room with a large window, laundry room, plenty of storage and a gas fireplace. South facing backyard offers sun late into the day allowing you to hang out with family and friends or even start a garden. Don't miss this one. Call today to book your private viewing. (id:45725)
9995 Port Franks Estate Drive
Lambton Shores (Port Franks), Ontario
Just a 15 minute walk from the stunning Port Franks private beach, this spacious split-level home/cottage offers a peaceful retreat. Relax in the screened sunroom, overlooking a beautifully landscaped lot, or unwind on the deck, surrounded by towering trees, a serene rock garden, and a fire pit. The sloped backyard provides the perfect setting for peaceful outdoor moments. Inside, the home offers endless possibilities for customization. Whether you choose to create an open-concept living area or keep the rooms as they are, the space is ready for your personal touch. The kitchen boasts newer, seldom-used appliances, while the spacious living and dining areas provide plenty of room for family and friends. Upstairs, there are three bedrooms, including the primary with a convenient cheater 3-piece ensuite. The lower level features a cozy recreation room with a wood-burning fireplace, ideal for chilly evenings by the lake. Additional storage can be found in the laundry/utility room. Set in a private, picturesque neighborhood, this home is a nature lover's dream, offering plenty of opportunities for hiking, biking, and walking nearby. Homeowners in Port Franks Estates enjoy access to the private beach, library, tennis courts, and year-round community events without hefty association fees. (id:45725)
20 Rebecca Drive
Aylmer (Ay), Ontario
Welcome to 20 Rebecca Drive, Aylmer! Escape the hustle & bustle of the City! Bungalow backing onto farmland, Main floor features a foyer with inside entry from 1.5 car attached garage, living room with lots of natural light, spacious kitchen with loads of cupboard space & separate eating area, patio doors leading to two-tiered deck overlooking the peaceful countryside, 2 generous sized bedrooms, 4 piece bath, Lower level family, bedroom, additional room for an office, exercise room, or bedroom, laundry room with storage, cold room, 4 piece bath with soaker tub, Close to shopping & schools, Great curb appeal, Convenient commute to St. Thomas, London & surrounding area. (id:45725)
13 - 665 Wonderland Road S
London, Ontario
Nice top floor condo with a west facing balcony, it steps away from Westmount Mall! Laminateflooring and ceramic tiles throughout, carpet free! The unit features Spacious Livingroom withpatio door access to large Balcony; Separate Dining room, Step Saving Kitchen. The unit is in aWell maintained 3 Storey Walkup building, Shared Laundry facilities on site. Great Locationclose to many desirable amenities, Shopping, Schools, on Transit Routes. (id:45725)



