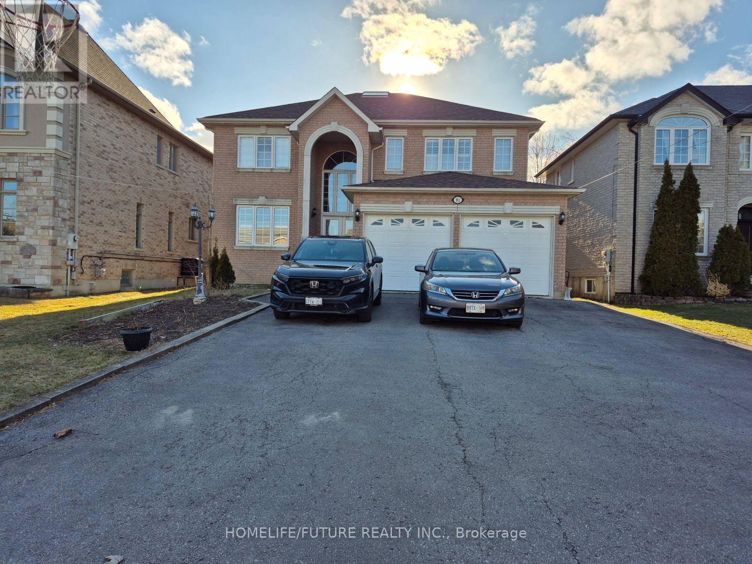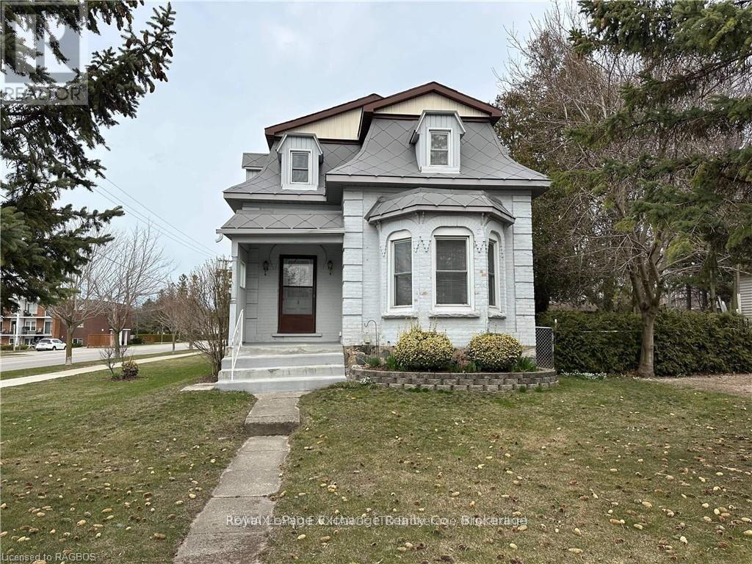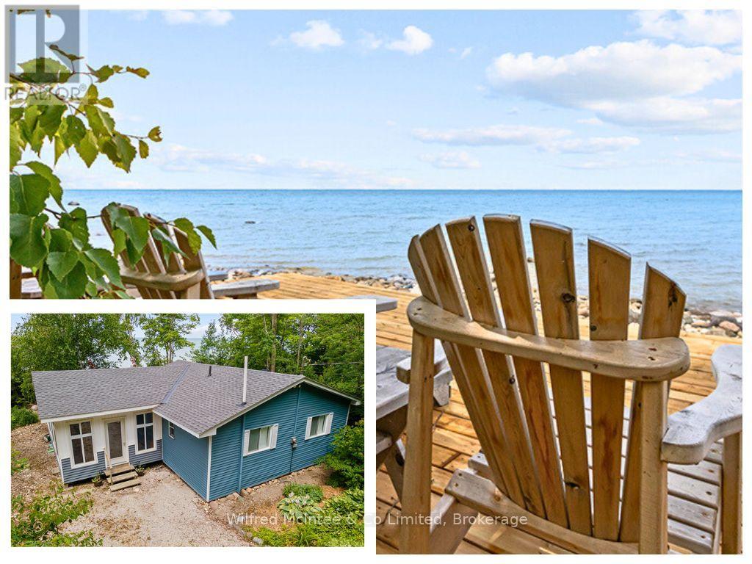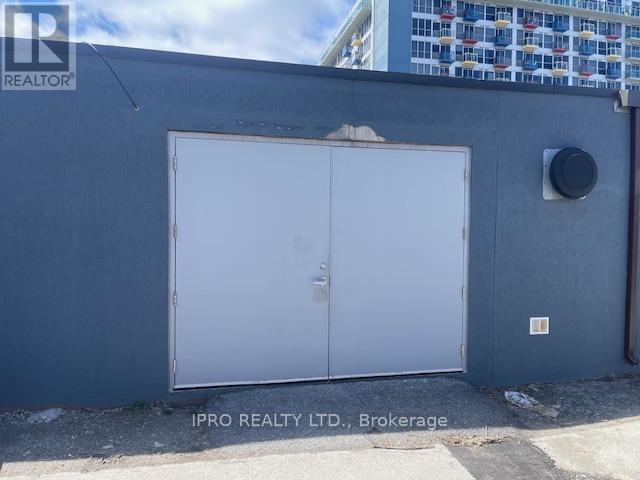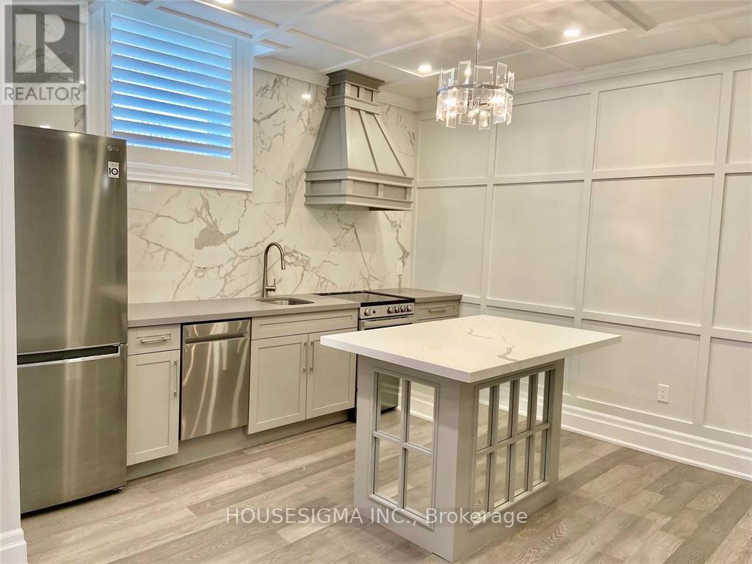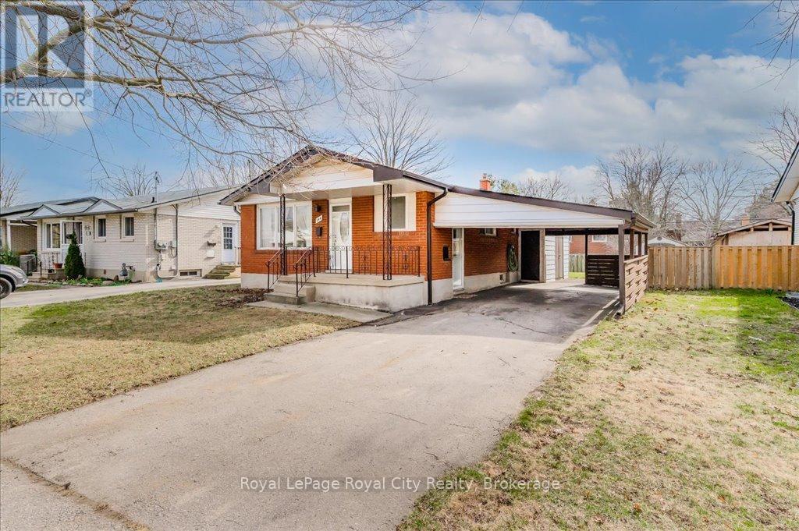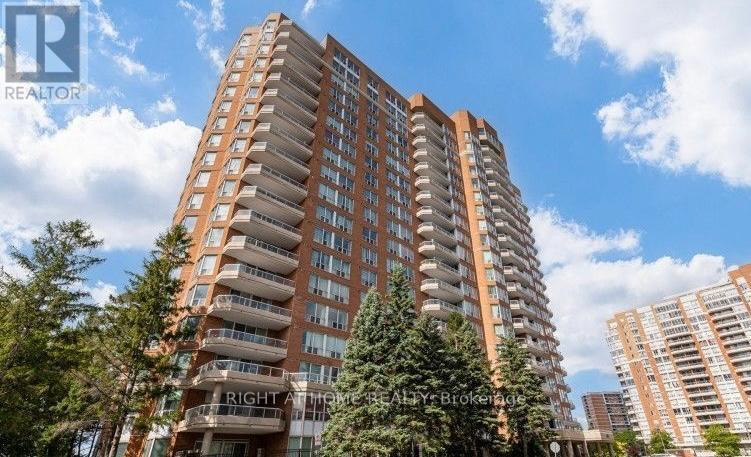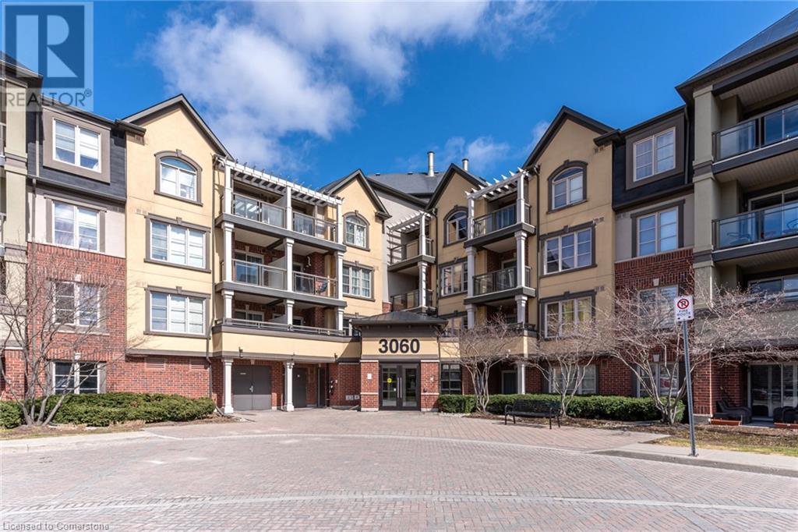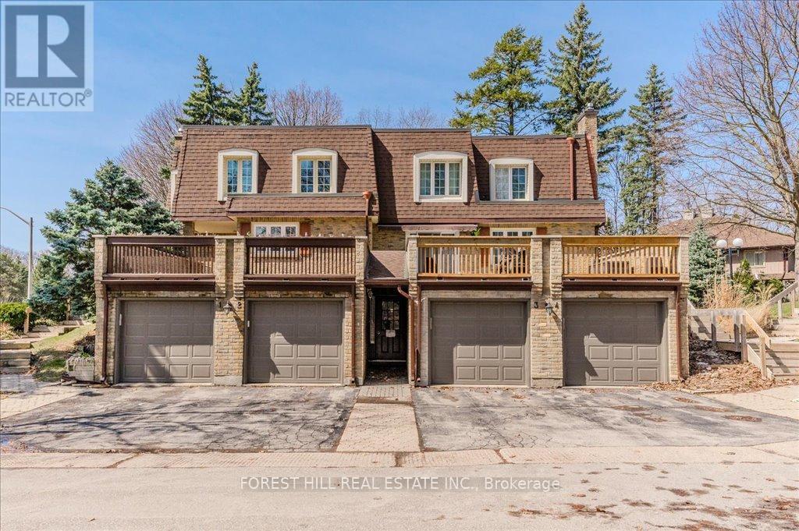22 Phoenix Blvd Boulevard
Barrie, Ontario
Welcome to Stunning, Bright and Spacious 4 Bedroom + Huge Loft, 3 & half wash rooms DetachedHouse in Prestigious South Barrie. Less than a Year Old. Open Concept Functional Layout. 2470Sq. Ft. 9' Ceilings. The Main Floor Features a Double Door Entry, Large Great Room, Chef'sKitchen with SS Appliances And Granite Counters, Breakfast Area with a W/O to the Backyard,Separate Dining Room and Spacious Office/Den. Hardwood Throughout Main & second Floors. SecondFloor Features a Huge Loft Which Can Be Used as A Second Office or a Second Family Room,Primary Bedroom with a 5 PC Ensuite and 2 W/I Closets, 3 Other Generously Sized Bedrooms and aConvenient Laundry Room. Lots of Large Windows Throughout, Providing Tons of Natural Light.Double Car Garage and a Driveway for 4 Cars. Close to GO Station, Costco, Walmart, Grocery andMany Restaurants & much more. An Absolute Must See! (id:45725)
Bsmt - 1812 Woodview Avenue
Pickering (Highbush), Ontario
Beautiful Bright Open Concept 2 Bedroom Basement Apartment With Wide Separate Entrance, Lots Of Windows, Fully Furnished, Including Up To1-3 Driveway Parking Spot On Request. Close To The City Of Toronto, Vacant, Move In Condition. Just Mins From Rouge National Urban Park, Durham Transit, Close To The Go Station And 401 And Much More Amenities Nearby. NO SMOKING In The Basement. Tenants Will Pay 30% Utilities. (id:45725)
2nd Floor - 407 Woodbine Avenue
Toronto (The Beaches), Ontario
Large and spacious 2 bedroom unit on the 2nd floor of this great detached in the Beaches. Own private washer and dryer with 1 parking spot in the back. Renovated bath, newer laminate flooring and windows throughout. Convenient transit at your door with a few minutes to Woodbine subway station, walk to Queen St., the lake, Woodbine beach, shops and restaurants. Photos are from old listing. The flooring is newer laminate. (id:45725)
247 Broadway Street
Kincardine, Ontario
Excellent investment for someone looking to get into real estate or add to their portfolio. This very well maintained 4-plex features 3 - 1 bedroom units and 1 - 2 bedroom unit. Located in the heart of Kincardine, 1 block to downtown or 2 blocks to the beach making this a perfect purchase for an astute Buyer. Each unit is rented and bringing in a solid income. There is plenty of parking behind off Hamilton Street and 2 spots off Broadway. The roof, windows, gas furnace and central-air are updated. Being sold fully furnished except any tenant belongings. Back addition built in 1993. Good clean units. (id:45725)
363 Bruce Road 13
Native Leased Lands, Ontario
Cottage Life is Calling! Come see this awesome Lake Huron leased land lakefront cottage. Situated on a fantastic private lot that descends gradually to a beautiful rocky beach with water access and spectacular water views! The well cared for cottage features an open concept living/dining/kitchen with uninterrupted views through 2 sets of sliding patio doors giving access to a large lakeside deck. Off the kitchen is the huge family room/sunroom with deck access and more lake views making this cottage the perfect place to host family & friends for dinners, games and a whole lot of laughs. The cottage is completed with a 4pc main bathroom, and 2 bedrooms, one being a spacious primary bedroom that could be easily converted into 2 bedrooms for a total of 3 bedrooms. In addition to the cottage is a cozy bunkie that matches the cottage interior and a solid storage shed, both with power. The exterior is low maintenance vinyl and aluminum siding, and the roof was re-shingled in 2021. Enjoy outdoor games on the lakeside yard, launch the SUP's/kayaks, or relax by the water's edge and sip an evening drink on the sunset deck. This cottage is in great shape, and it shows. The cottage includes furniture, appliances, and most contents so you can jump right in to making those precious memories. Just 5 minutes to shopping/dining and sand beach in Southampton, or 10 minutes to action packed Sauble Beach. Within 2-3 Hour Drive of KW/Guelph & GTA. Annual Lease is $9000, Annual Service Fee is $1200. (id:45725)
452 Avondale Avenue
Ottawa, Ontario
This spectacular home was constructed in 2020 by Larco Homes and designed by award winning architect Chris Simmonds, winning the City of Ottawa Urban Design award in 2021. Attractive sleek exterior with white stucco & light grey metal roof. Outdoor living area cedar deck wraps around front corner of the home providing an elevated entertaining area. Glass railings & gas hookup for fire pit. Rear private courtyard features space for outdoor dining. Built-in outdoor BBQ with storage & prep area. 1945 sq ft + 465 sq ft lower level walkout. Outstanding style with dramatic floor to ceiling glass walls & windows. Vaulted ceilings. White maple hardwood throughout. Designer curated.Put down your shovel? Boiler services heated driveway, garage floor, LL floor & HWT. Forced air gas furnace for heat. Main level boasts dramatic foyer open to second level. Generous open concept living/dining/kitchen with power blinds. Living room features a gas fireplace & integrated wet bar with striking designer tile, wine & beverage fridges, floating shelves & convenient storage. Deslaurier kitchen designed with highly functional drawers & cabinets that maximize storage & ensure optimal organization. Quartz & hanstone counters & backsplash. Hi-end appliances including Samsung Smart Refrigerator. Elegant powder room completes this level. Attractive open riser/glass rail staircase. Second level features primary bedroom with exquisite ensuite. Radiant heated floors, hanstone counters, oversized glass shower with multiple shower heads & expansive window. Custom designed Deslaurier walk-in closet. Two additional bedrooms & 4 piece bath. Lower level is walkout to garage & side of home. Spacious recreation room & laundry facilities. Mud room designed with Deslaurier cabinetry. Oversize garage with resin heated floor & shelving included. Hose Bib provides hot & cold water. Sprinkler system. Steps to new Altea gym, Dovercourt Rec Centre and all the shops & amenities Westboro has to offer. (id:45725)
49 Gleason Crescent
Kitchener, Ontario
Your new home awaits at 49 Gleason Crescent! This end-unit 3 bedroom, 2.5 bathroom townhome is perfectly situated in the heart of desirable Westmount, steps away from parks, shopping, schools, golf course, places of worship, public transit, Downtown Kitchener, Uptown Waterloo and more! With over 1750 square feet of above grade living space, this lovely semi-detached home has everything you are looking for and more. The main floor offers open concept living featuring a large kitchen/island overlooking the living room that is beaming with natural light and a walkout to the backyard; perfect for entertaining! The second floor hosts a loft space overlooking the front entrance, suitable for an office or play area, a large primary bedroom with a walk in closet, a 4-piece ensuite and two additional generously sized bedrooms with a secondary 4-piece bathroom. The unfinished basement offers ample storage, or additional recreation space such as a home gym, or play area. Features included in rent are HIGH-SPEED INTERNET, a home security system, partially furnished and the Water Heater Rental contract. The property is extremely well-cared for by the current owners/tenants, centrally located in quiet, mature neighbourhood, features ample visitor parking and adjacent to the recently renovated Westwood Park & Playground, ideal for families. Don't miss out on the opportunity to call this beautiful home yours, book your showing today! (id:45725)
16 - 455 Guelph Avenue
Cambridge, Ontario
First Time Home Buyer's Delight With LEGAL SECOND UNIT DWELLING BASEMENT PERMIT & Separate Entrance permit approved (Proposed Permit Attached). Gorgeous End Unit Freehold Townhome (Just Like Semi-detached) Located In a Family Friendly Millpond Area of Cambridge Walking Distance To All The Amenities & Equipped with Tons of Upgrades. Pot Lights & Laminate Flooring On The Main Level, Oak Staircase & Much More. A Welcoming Foyer Leads to an Open Concept Great Room, Perfect For Family Entertainment and a Separate Dinning Area. Chef Delight Kitchen With Granite Countertop, Custom Backsplash & Stainless-Steel Appliances. Breakfast Area Overlooking The Backyard. 4 Generous Size Bedrooms. Primary Bedroom With 4 Pc Ensuite. Possibility to Make a 3rd Washroom on the Second Level. 2nd Floor Laundry For Your Convenience. Decent Size Backyard for Social Gatherings. No Sidewalk. (id:45725)
Rear Unit - 1561 Keele Street
Toronto (Keelesdale-Eglinton West), Ontario
Welcome to 1961 Keele St Rear Unit. This unit is a rear entrance unit from the alleyway it is about 1500 sqft and has ample power for any Business. It is suitable for Storage, light industrial work or photography studio (id:45725)
1325 Barton Street East Street
Hamilton, Ontario
Terrific offering would suit many Uses. 17,200 sq. ft. + partial mezzanine level office space (approx. 2000 sq. ft.). Showroom with 20 foot ceiling, office, warehouse and lunchroom areas. Underground parking for 10 cars + surface parking lot for 36 cars. 0.84 acre property with 250 foot frontage on Barton Street East and 200 foot frontage along Kenilworth North. High visibility corner across from The Centre Mall. Zoning C2, C5. Environmental Phase I & II available. (id:45725)
712 - 2466 Eglinton Avenue E
Toronto (Eglinton East), Ontario
Welcome to this beautifully renovated 2+1 bedroom, 2-bathroom condo at 2466 Eglinton Ave E, offering modern comfort and convenience in a family-friendly community. This bright and spacious unit features a brand new kitchen, new flooring throughout, upgraded washrooms, and fresh paint, creating a warm and homely feel. Enjoy the convenience of ensuite laundry, all-inclusive utilities (heat, hydro, and water), and a prime underground parking spot. Residents have access to excellent amenities, including an indoor pool, gym, sauna, recreation room, party room, guest suites, squash court, billiards, table tennis, children's playground, on-site daycare, and 24-hour gatehouse security. Located close to Kennedy Subway and GO stations, schools, parks, and shopping, this is an exceptional opportunity to live in a truly move-in ready home. (id:45725)
21 Swanhurst Boulevard N
Mississauga (Streetsville), Ontario
Well maintained, recently renovated 1-bedroom basement apartment in the highly sought-after Streetsville neighbourhood. This spacious and well laid out unit features above-grade windows,offering abundant natural light. Clear, maintained separate walkway and entrance with personal ensuite laundry. Newly renovated kitchen showcases stainless steel appliances and stylish backsplash. Recently painted, the apartment is adorned with laminate floors, modern pot lights,and elegant California shutters throughout. The bedroom includes a mirrored double closet, and the property is conveniently located near many amenities in walking distance including parks,schools, transit, and highways. Enjoy the use of the large backyard for outdoor cooking and entertaining. Includes two driveway parking spots. Great space for individual or couple. (id:45725)
17 Fallstar Crescent
Brampton (Fletcher's Meadow), Ontario
Welcome To This Warm & Inviting Brampton West Home. This Gem Offers A Great Floor Plan With Generously Sized Rooms. Walking Distance To Parks, Shops & Schools. Modern Kitchen & Custom Family Room For Entertaining. Beautifully Landscaped Yard, Boasting An Entertainers Dream Backyard. This Is A Must See! Basement Not Included. Welcome To This Warm & Inviting Brampton West Home. This Gem Offers A Great Floor Plan With Generously Sized Rooms. Walking Distance To Parks, Shops & Schools. Modern Kitchen & Custom Family Room For Entertaining. Beautifully Landscaped Yard, Boasting An Entertainers Dream Backyard. This Is A Must See! Basement Not Included (id:45725)
Bsmt - 54 Shining Willow Court
Richmond Hill (South Richvale), Ontario
Modern, Bright And Spacious Basement Apartment In South Richvale! 2 Large Bedrooms, 1 Bath With Laundry Ensuite, Big Living Room And Stylish Kitchen. Only Steps From Public Transport (Yrt), Hillcrest Mall/ Rutherford Plaza - Full Of Restaurants, Shopping, Community Center And More! Includes 1 Driveway Parking Space. (id:45725)
190 Forestwood Street
Richmond Hill (Rouge Woods), Ontario
Gorgeous Home in Highly Coveted Richmond Hill! Located in one of Richmond Hills Top-rated School districts(Bayview SS), this beautifully maintained home offers both elegance and convenience. Just minutes from top amenities including community centres, Sports facilities, Schools, Shopping plazas, Costco, Walmart, the Library, Highway 404, and the GO Station, this home is perfectly situated for modern living. Lovingly cared for by an owner with a keen eye for design, this home features a 9 ft ceiling on the main floor, graceful Roman pillars, an oak staircase, and gleaming parquet floors that extend through the living, dining, and family rooms, as well as the second-floor landing and hallway, exuding timeless charm. The open-concept kitchen features Corian countertops, a tiled backsplash, and a bright breakfast area. Elegant California shutters add a touch of sophistication to the family room, primary bedroom, and ensuite. Step outside into a picturesque backyard, where lush greenery blooms into a private retreat. The meticulously landscaped garden, thoughtfully designed with perennials for year-round beauty and low-maintenance care, reflects the owners impeccable taste and attention to detail. This exceptional home is a rare gem - Don't miss out! (id:45725)
244 Alma Street N
Guelph (Junction/onward Willow), Ontario
This ~1,000sqft bungalow offers incredible potential for first-time homebuyers, investors, and downsizers alike. This original owner home is ready for a new chapter and is waiting for the right person to add their personal touch and make it shine with a little TLC. The combined living and dining room, with original hardwood floors, creates a warm and inviting space for both family gatherings and everyday practicality, while the functional kitchen offers adequate cupboard and counter space, perfect for preparing your favourite meals. Hardwood flooring extends into the three well-sized bedrooms on the main level, each filled with natural light and featuring ample closet space. A 4-piece bathroom completes the main floor, providing added convenience for the whole family. A separate side entrance leads down to a finished basement that could be transformed into a potential in-law suite. The basement includes a spacious recreation room, a 4th bedroom, a 4-piece bathroom, and a laundry area. This fantastic home sits on a great-sized, fully fenced lot with a garden shed for extra storage, an attached carport, and parking for up to 3 vehicles. Whether you are looking for a starter home with room to grow, an investment property, or a place to downsize with potential for customization, this property provides the perfect canvas to create your dream home. Located in a convenient and family-friendly area, this home is close to all major amenities, parks, and fantastic schools, making it an ideal location for everyday living. (id:45725)
4 - 50 South Street E
Aylmer, Ontario
Spacious 2 bedroom, 2nd floor apartment with balcony, located 4 blocks from downtown in an 8 year old 4 plex. You'll love the convenience of the location and spaciousness of the apartment. Very well maintained, modern building. In floor heating, fridge and stove included. Assigned parking. Non-smoking (id:45725)
1011 - 1800 The Collegeway
Mississauga (Erin Mills), Ontario
Welcome to the prestigious Granite Gates at 1800 The Collegeway! This meticulously maintained 2 BEDROOM PLUS DEN suite offers 1,725 sq. ft. of beautifully appointed living space with one of the largest floor plans in the building. Located on the 10th floor, this sun-drenched unit features floor-to-ceiling windows with a coveted western exposure, filling the home with natural light and showcasing tranquil views of the manicured gardens from your expansive private terrace - perfect for relaxing or entertaining.The upgraded kitchen and bathrooms reflect pride of ownership throughout. Enjoy the added convenience of two parking spots and a locker, along with all-inclusive maintenance fees that cover your utilities and an impressive list of amenities: 24-hour concierge, indoor pool, sauna, gym, games & billiards room, library, BBQ area, and car wash. Situated in one of Mississaugas most sought-after buildings, you're just minutes from shopping, restaurants, trails, golf courses, and major highways. Luxury, location, and lifestylethis one has it all! (id:45725)
705 - 400 Mclevin Avenue
Toronto (Malvern), Ontario
Welcome to Mayfair on the Green, 24-hour gated community. This spacious 1 bedroom + 1 bathroom unit, conveniently situated near shopping centre, grocery, just minutes from Highway 401, schools, TTC, medical offices, library & community centre. Good size combined living/dining room, 2 walk outs to a balcony with unobstructed view from living room and bedroom. Primary bedroom has 2 double closets & semi ensuite. New laminate flooring in living room, dining room and bedroom. The unit comes with ensuite laundry, parking & locker! Great building amenities pool, gym, sauna and 24-Hr security. Move-in ready! Priced to Sell! Do not Miss out! (id:45725)
3027 Prince Of Wales Drive
Ottawa, Ontario
PRICED TO SELL (100K under appraisal value - please contact for report). Situated on the Rideau River, this 3+1 bed, 3 bath waterfront bungalow is your dream lake house getaway within the city! The main level welcomes you into an open concept living space w/ new lighting fixtures & massive South-East windows. This view is indescribable and incomparable - you must see it for yourself to appreciate it! The renovated kitchen features granite countertops, new cupboards & is equipped with brand new, top tier SS appliances. In addition to the spacious primary bedroom w/ ensuite & walk-in closet, the main floor hosts 2 secondary bedrooms & 4pc bath. The sunken family room boasts cathedral ceilings, surrounded by ample windows. The finished basement transports you to the coziest living space, where you can entertain with a wet-bar. This home is truly a host's dream, w/ an in ground pool (as-is) in the front & the water as your backyard - you can take cottage-living home! The massive dock that has been grandfathered in by the city, has been soldered & lined to make maintenance easier & prevent weeds. With all the water activities this home has to offer, why buy a cottage? 24 hours irrevocable on all offers. (id:45725)
11 Northbrook Street
Petawawa, Ontario
This newly constructed executive style townhome featuring a walkout basement with 3 bedrooms and 4 bathrooms in Petawawa offers modern chic living at its best. The main level features a bright open-concept kitchen, living, and dining area, with sleek quartz countertops, ample kitchen storage, and a lovely deck off the living space, perfect for outdoor relaxation. Upstairs, the spacious primary bedroom includes a walk-in closet with shelving and a private ensuite, while two additional bedrooms, a full family bathroom, and a convenient laundry room complete the floor. The lower level boasts a finished walkout basement with a spacious family room, and a powder room with stylish cabinetry. With modern finishes, matching vinyl flooring throughout and thoughtful design, this brand new home offers everything you need for comfortable, simple, low maintenance and stylish living. Walking distance to trails, Petawawa Point beach , catwalk and shopping. EXTRAS: Quartz in kitchen and bathrooms, vinyl floor stair case, vinyl bedrooms metal railings, finished basement, eavestroughs, brick pillar, garage door opener, upgraded garage door, bathroom counters, brick on front, deck, closet shelving, HWT owned. Appliance allowance can be added to price. Purchase price includes HST with rebates signed back to the Builder. Full Tarion Warranty (id:45725)
3060 Rotary Way Unit# 311
Burlington, Ontario
Discover comfort, style, and convenience in this beautifully appointed 1-bedroom condo located in the heart of North Burlington. Featuring warm hardwood-style flooring throughout, this bright and airy unit offers a functional open-concept layout with a dedicated dining area—perfect for entertaining or everyday living. The modern kitchen is equipped with stainless steel appliances, a breakfast bar for casual meals, and opens seamlessly into the living space. Step out onto your private balcony and enjoy peaceful views of the pond—a serene escape right at home. The spacious bedroom easily fits a king-size bed and boasts a generous walk-in closet, providing plenty of storage. Additional features include in-suite laundry with a stacked washer/dryer, one underground parking spot, and a private storage locker. Located just minutes from the 407, and within walking distance to shops, a medical clinic, and the Haber Community Centre, this condo blends urban convenience with natural charm. Perfect for first-time buyers, downsizers, or investors—this is low-maintenance living at its best. (id:45725)
3 - 250 Kingswood Drive
Kitchener, Ontario
Welcome to this well-maintained 2 + bed, 4-bath spacious townhome condo, nestled in a treed, friendly, self-managed community. Conveniently located near parks, trails, schools, shopping, and great family amenities, this home offers a wonderful blend of comfort and convenience. The spacious primary bedroom features a walk-in closet and 2-piece ensuite. There is potential to renovate the office / primary bedroom to create a third bedroom. Enjoy a finished basement, complete with recreation room, 3-piece bath, laundry/storage area plus walkout to a lower common hallway with secure interior access to a private single garage. Step outside to your private deck, overlooking landscaped gardens and a serene treed areaideal for relaxing or barbecuing. With no need to worry about lawn care or snow removal, this home offers easy, low-maintenance living in a welcoming community. Located in a quiet safe neighbourhood with easy access to all the amenities you will need including quick access to the highway for easy commuting. Dont miss outschedule your showing today! (id:45725)
174 Maclachlan Avenue
Haldimand, Ontario
Welcome Home To This Beautiful Brick 2 Storey Townhome with ***FINISHED BASEMENT*** . Open Concept Main Floor With Tons Of Potlights , Upgraded Backsplash And Top Of The Line Ss Appliances. 3 Good Sized Bedrooms With Large Ensuite In Larger Bedroom. This One Won't Last Long.The fully finished basement is an incredible bonus. With its 8-foot ceilings, this spacious level offers a cozy bedroom, a large recreation room, and a 3-piece washroom. Whether its for a live-in family member, teenagers, or a private getaway, this space truly has it all.The home includes two parking spaces, Whether you're starting out or raising a family, this home is a perfect fit for a comfortable lifestyle. (id:45725)

