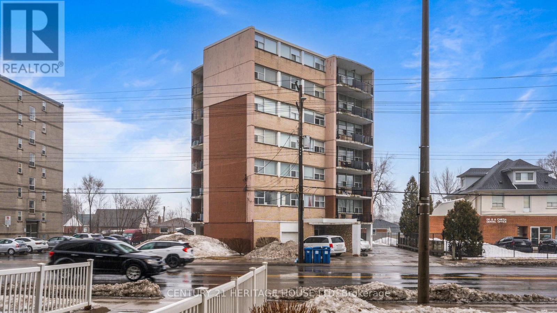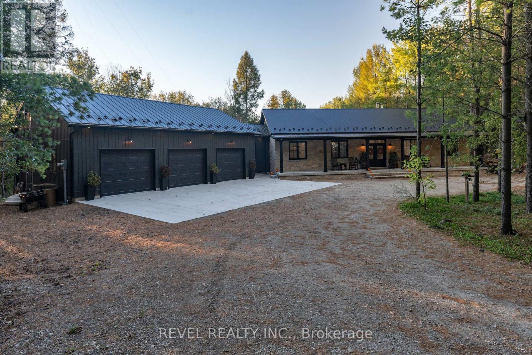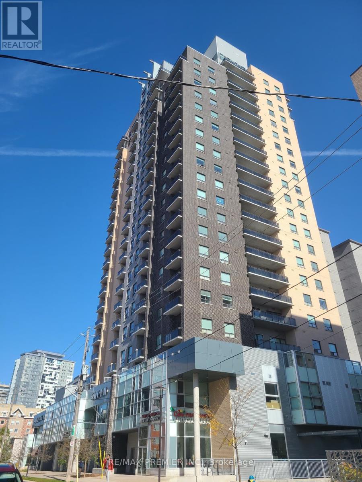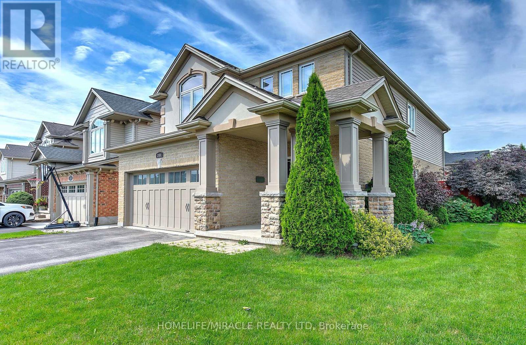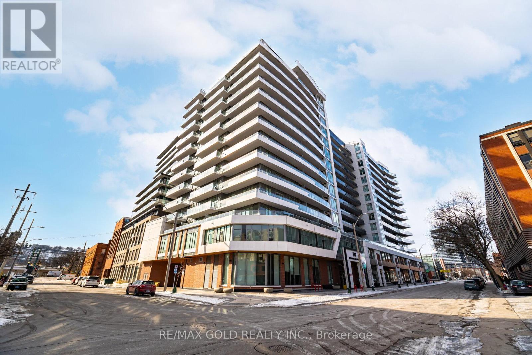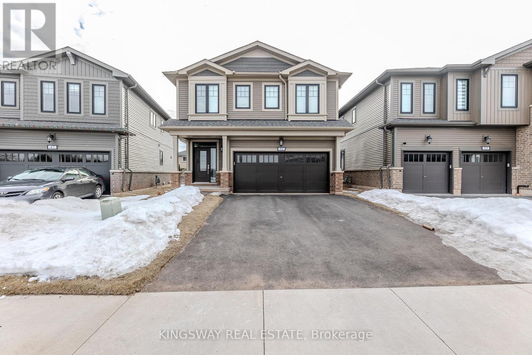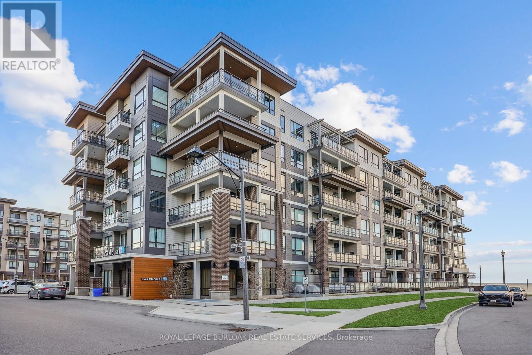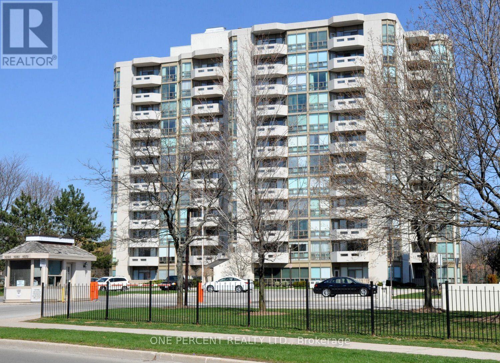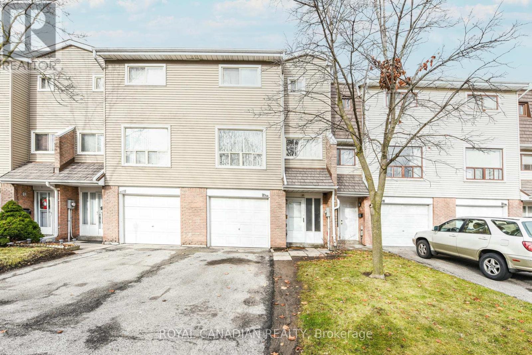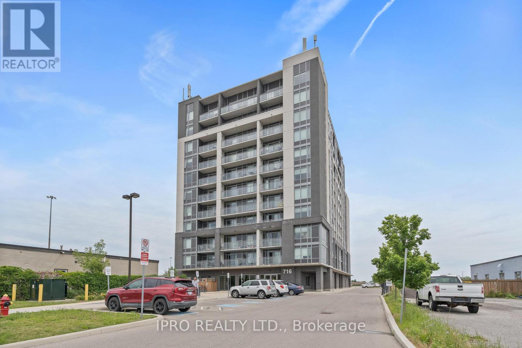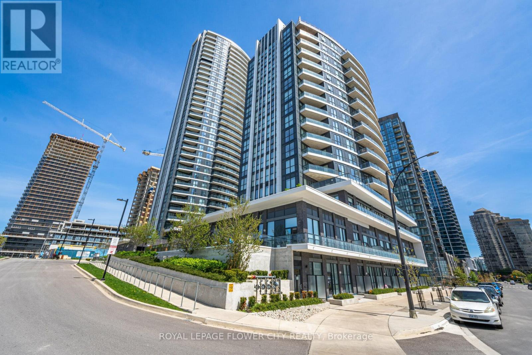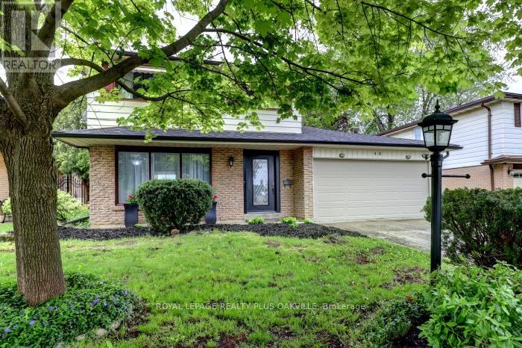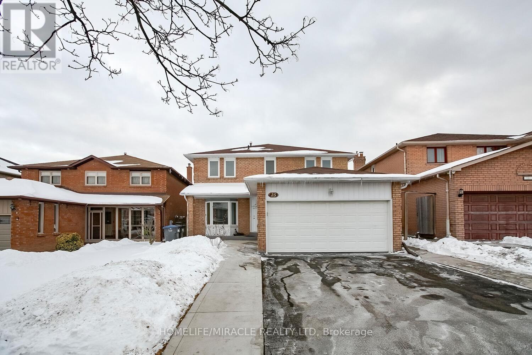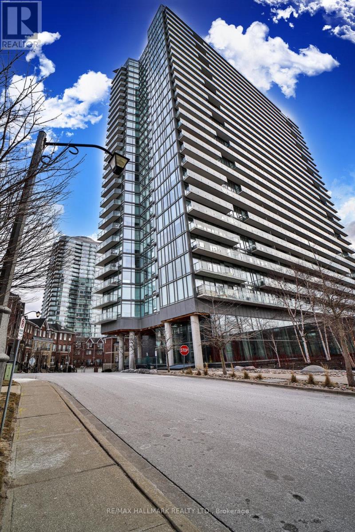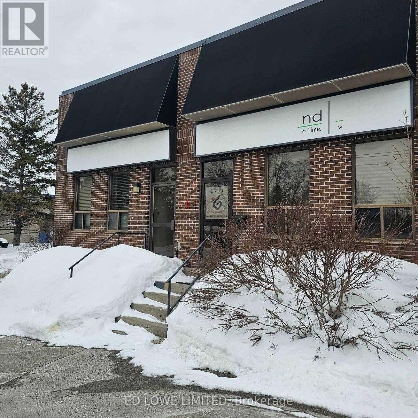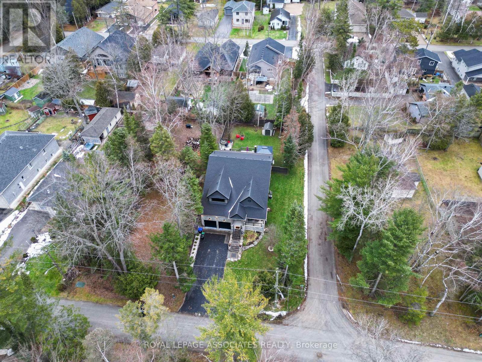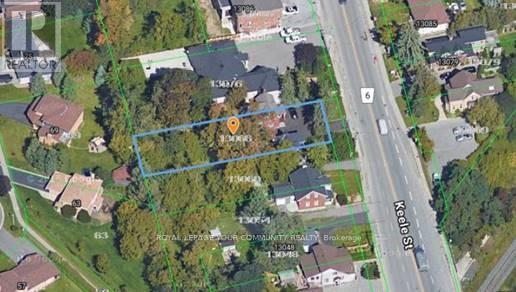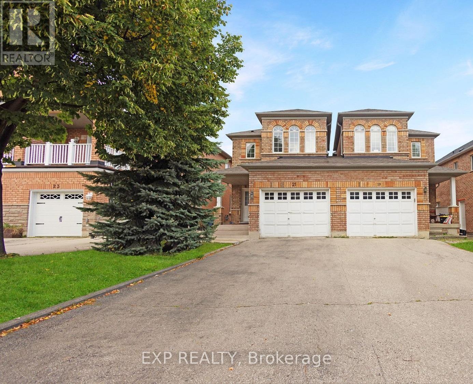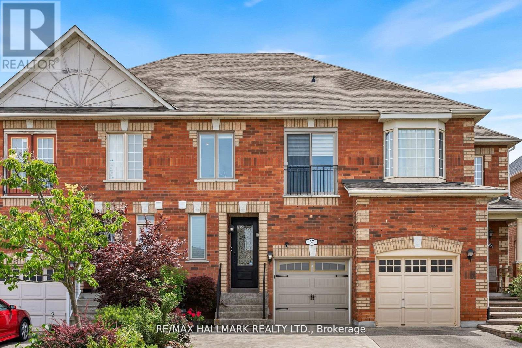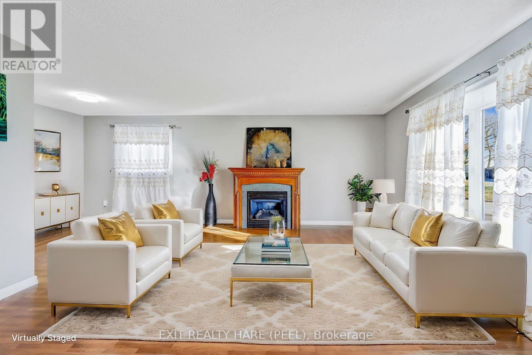Bsmt - 1797 Westcreek Drive E
Pickering (Highbush), Ontario
Legal 2 bedroom basement apartment for lease. Located in the quiet child safe court across form Valleyview Park. Across from A School. Brand new appliances, ensuite separate laundry, large size windows, gas fireplace, new light fixtures & new flooring. Parking negotiable. Kitchen with built in garburator, S/S dishwasher. (id:45725)
501 - 293 Mohawk Road E
Hamilton (Hill Park), Ontario
Welcome to this beautifully maintained one-bedroom, one-bathroom condo on the fifth floor, offering an ideal blend of comfort and convenience on Hamilton Mountain. Perfect for young professionals, first-time buyers, or those looking to downsize, this charming unit boasts modern amenities and a fantastic location. As you step inside, you're greeted by a bright and airy open-concept living space with large windows that let in plenty of natural light. The well-appointed kitchen offers ample counter space making meal prep a breeze. The cozy living area provides a perfect space to unwind or entertain, while the spacious bedroom is a peaceful retreat with plenty of closet space. One of the highlights of this condo is the in-suite laundry, offering the ultimate convenience and privacy. Say goodbye to shared laundry rooms! Plus, the private balcony is perfect for enjoying your morning coffee or unwinding after a long day. Situated in a prime location, this condo is close to parks, shopping, dining, and public transit, making it easy to access everything you need. With quick access to major highways, commuting to downtown Hamilton or other parts of the city is simple and stress-free. This condo has everything you need for a comfortable and convenient lifestyle don't miss your chance to make it your own! Book a private showing today and experience all this fantastic property has to offer. (id:45725)
209 Des Violettes Street
Clarence-Rockland, Ontario
Welcome to this stunning 2,718 sq. ft. custom-built bungalow with loft, perfectly situated on a spacious corner lot in a highly sought-after, family-friendly community. This 7-bedroom, 4-bathroom home seamlessly blends modern elegance with rustic charm, offering an inviting and functional layout. The wraparound covered porch leads into a bright and airy main floor with vaulted ceilings and an abundance of natural light. The gourmet kitchen is a chefs dream, featuring quartz countertops, floor-to-ceiling cabinetry, a large island, high-end stainless steel appliances, a breakfast bar, and a walk-in pantry, all flowing effortlessly into the dining and living areas. A cozy reading nook and a double-sided gas fireplace add warmth and character to the space. The luxurious master suite boasts a walk-in closet and a spa-like 5-piece ensuite with a soaker tub and double-sided fireplace. The fully finished basement offers an in-law suite, three additional rooms, a wet bar, and a fireplace, providing ample space for extended family. A heated three-car garage, parking for 10+ vehicles, and two 30-amp plugs for trailers add to the home's convenience. Located in a vibrant community with direct access to bike paths and ski-doo trails, this exceptional home offers the perfect balance of comfort, style, and outdoor living. Dont miss your chance to own this one-of-a-kind property! (id:45725)
15 Birchlawn Avenue
Cambridge, Ontario
Welcome home to this spacious and beautiful 4 bedroom home situated in a family friendly neighborhood with mature trees in front and backyard. Youll be initially greeted with the 2 car stamped concrete driveway leading to the spacious detached 2 car garage. As you enter the home, the main floor is carpet free with hardwood flooring and offers a formal living and dining space. California shutters throughout home. The kitchen was updated with quartz counters, backsplash and cabinetry expanded to add breakfast bar seating. Open concept in the family room with a cozy fireplace and walkout onto the beautiful deck. The backyard houses a deck and pergola which make for an entertainers dream. The yard has beautiful landscape and offers plenty of privacy. Going upstairs to the second level, you will find four carpet free bedrooms including a spacious primary bedroom with a walk-in closet and 4 piece bathroom. The powder room was recently renovated. Main floor laundry machines were purchased in 2022. New water heater and water softener installed in December 2024. New fixtures in kitchen and master ensuite. Basement includes a kitchen (with appliances), laundry and full bathroom. It has a separate entrance and makes for a perfect in-law suite or can be used for rental income. The finished basement recreation room has a cozy gas fireplace, cold cellar and plenty of storage space as well. Located just minutes from the 401 and Conestoga College, a short drive from the Kitchener Costco and close to all services including schools, clinics and parks. You wont want to miss this opportunity! **EXTRAS** chimney completely rebricked 2016 at a cost of $20,000. Furnace 2016, Deck 2017, Roof 2016. (id:45725)
7404 Wellington Road 11 Road
Mapleton, Ontario
Escape to your private sanctuary on 6.2 acres of picturesque, forested land, perfect for those seeking a blend of luxury and nature. This stunning property offers 4 spacious bedrooms and 3 full bathrooms, providing comfort and elegance for the entire family. The luxurious primary suite includes a walk-out deck straight to a hot tub, walk in closet, and a spa-like ensuite bathroom, offering the ultimate relaxation experience. The heart of the home is the fully custom kitchen, designed with high-end finishes, modern appliances, and plenty of space for entertaining. Large windows flood the open-concept living and dining area with natural light, giving you stunning views of the natural surroundings. The walk-out basement offers endless possibilities. Enjoy cozy evenings by the fireplace in the beautiful living room, host friends in the billiards room, or stay active in your personal gym. Two additional bedrooms, Two bonus rooms and ample storage make this lower level a true extension of the home. Step outside to explore the beautifully forested property featuring trails ideal for walking or hiking. Relax by the peaceful natural pond or enjoy the two expansive decks, perfect for outdoor dining and gatherings. This property is a true haven for nature lovers, offering serene privacy without sacrificing modern conveniences. With a property like this, your dream lifestyle awaits! ** This is a linked property.** (id:45725)
8 Nightingale Street
Hamilton (Landsdale), Ontario
Welcome to 8 Nightingale, where investment dreams take flight! Nestled in the coveted Lansdale neighborhood just a stone's throw away from downtown, this expansive 2,022 square foot legal triplex promises not just a property, but a promising investment for astute buyers. Boasting four generously sized 2-bedroom units, this residence stands as a beacon of lucrative possibilities. With an impressive annual gross rent surpassing $60,000 and a cap rate exceeding 6.5%, this property stands tall as a cornerstone for your real estate portfolio. Sitting on a spacious lot measuring 36 feet by 127 feet, ample parking for up to four vehicles awaits, with the added allure of potential for a laneway house, further elevating revenue potential. Moreover, the strategic location - mere steps from the planned LRT stop - positions this property as a prime choice for both current and future tenants, ensuring enduring demand and maximizing your returns. Recent upgrades, including window and roof replacements in 2020, newer kitchens, flooring, lighting and more. More value-adds can be made later during vacancies. Furthermore, separate hydro meters afford convenience and flexibility, streamlining management and enhancing tenant satisfaction. Embrace hassle-free ownership with a property already filled by exceptional tenants. For a deeper dive into the financial landscape and investment potential, detailed financials are available upon request. (id:45725)
1310 - 318 Spruce Street
Waterloo, Ontario
This is a stunning 2-bedroom unit (with the living room converted into a 3rd bedroom, can be converted back to 2 bedroom) featuring an open balcony. A fantastic opportunity for investors or university parents in Waterloo, this newer building is ideally located within walking distance of Wilfrid Laurier University and just a 6-minute drive to the University of Waterloo. Conveniently close to Express Hwy 85 and the LRT, the property is surrounded by numerous restaurants, shopping options, and a nearby cinema, making it an ideal location for both students and professionals. (id:45725)
3181 Bayham Lane
London, Ontario
Welcome to 3181 Bayham Lane, 4 Bedroom Family Home in the heart of the amazing community of Talbot Village. This Custom Floor Plan built by Reid's Heritage Homes combines style and functionality. Enjoy entertaining in the open concept kitchen & family room or invite friends & family for a barbecue in the quaint, fully-fence backyard. The 2nd floor boasts 4 good-sized bedrooms with spacious closets, a 4 pc bathroom and upper level laundry for your convenience. The 2 car garage has lots of storage space & inside entry. Add your personal touch to the basement which has tons of development potential! Highly sought after location, Mins to Parks, Trails & Hwy 401/402 for easy commuting and minutes down the road from some of the best shopping that London has to offer. Not to mention excellent schools and much more. $$$$$ spent on Recent upgrades including floor & Paint(2024). (id:45725)
2468 Cockshutt Road S
Norfolk (Waterford), Ontario
Beautiful, spacious, custom, all brick/stone bung w/almost 3000 sq ft of living space on main. Perfect size lot .72 of an acre, nestled between city life of Brantford/403 & beach town of Port Dover. Enjoy fresh air, lack of neighbours & numerous fruit/veggie/egg stands. The perfect size b/y is fenced and pool ready! This gorgeous home will check all boxes w/ 10' ceilings on main fl and 8' solid doors, 3 beds, 2 full baths (heated floors) and powder rm. The sun quenched office is conveniently located by the front door and there is a sep dining rm. The kitchen is a showstopper with custom cabinetry, a huge island with a modern workstation sink, and plenty of seating space. The 36" gas range will please all of the chef's in the family and the separate serving /prep area will thrill the entertainers. The main floor has an abundance of closet/storage space. Primary bed is nestled towards the back of the home, filled w/ natural light, custom closet cabinetry & a designer ensuite w/ heated floors. The basement has an additional 2550 of finished living space including 2 additional oversized bedrooms, a full bathroom (heated floors) and a massive great room w/ roughed in bar. The basement has 2 lbs spray foam, a cold storage, & more closet space. W/ 9' ceilings & lg windows you will never want to leave! The attached 4 car garage has inside access, insulated, car charger & natural light. The detached garage is an additional 1100 sq ft of space ready for whatever your heart desires - a dedicated 100 amp, 1-1/4" gas line, water line, roughed in bath/heated floors! It can easily be converted into another living space and/or the workshop of your dreams! The list of features of this home will surpass your I wants including a whole house 100 amp b/u generator, gas line for bbq. Waterford is a quaint town w/ a large sense of community, great schools and a spectacular Pumpkin Fest. It's the perfect distance away from the hustle and bustle of the city. (id:45725)
702 - 29 West Avenue W
Kitchener, Ontario
Welcome to 29 West Avenue Unit #702 in the highly sought-after Chelsea Estatesa spacious and well-maintained 3-bedroom, 2-bathroom condo in the heart of Kitchener. Offering a prime location and a thoughtfully designed layout, this carpet-free unit is perfect for families, professionals, or those looking to downsize without compromising on space and comfort. Step inside to find a bright and airy open-concept living space, where large windows flood the unit with natural light. The carpet-free flooring throughout adds a modern touch and ensures easy maintenance. The kitchen offers ample cabinetry and counter space, while the dining area flows seamlessly into the expansive living roomideal for hosting gatherings or simply relaxing after a long day. One of the standout features of this unit is the private balcony, where you can unwind and take in stunning views of the vibrant neighborhood below. Whether you're enjoying your morning coffee or an evening sunset, this outdoor space is a true extension of your living area. The primary bedroom is generously sized with its own ensuite bathroom for added privacy. Two additional bedrooms provide versatility for a home office, guest room, or growing family. A second full bathroom ensures convenience for all occupants. This property offers a secure building, underground parking, and a prime location that puts you close to everything you need. Victoria Park, Iron Horse Trail, St. Marys Hospital, shopping, restaurants, and public transit are all just minutes away, making daily errands and leisure activities a breeze. If youre looking for a move-in-ready condo in one of Kitcheners most desirable locations, dont miss out on this incredible opportunity. (id:45725)
915 - 212 King William Street
Hamilton (Beasley), Ontario
This Beautifully Designed Two Bedroom over 800 sqft Condo Is Located In The Heart Of Downtown Hamilton Within Walking Distance Of Some Of The City's Most Vibrant And Trendy Destinations. Open Concept Design With Plenty Of Natural Light And wood Floors, Walk In Closet In Master Bedroom. The Spacious Balcony Is Perfect For Enjoying The City Views And Fresh Air The Modern Kitchen Is Equipped With All The Necessary Appliances And Features Stunning Quartz Counters, Soft Close Drawers, Microwave. Window Drapes, Washer And Dry Ensuite. Locker Also Available. (id:45725)
13014 County 21 Road
Cramahe (Castleton), Ontario
There are houses, and then there are homes that tell a story. This idyllic country farmhouse, set on 33.6 acres, feels like the kind of place where life moves just a little slower. Thoughtfully updated while preserving its rich history, this one-of-a-kind retreat is brimming with character, from the hand-carved accents and stained glass doors to impeccably refinished original wide-plank floors. The open living space is warm and inviting, with exposed beams, a cozy wood stove, and a stunning bridge connecting the second-floor living spaces. A sun-soaked kitchen practically begs for slow Sunday mornings. Exposed brick, butcher block countertops, a ceramic-coated cast iron sink, and stainless steel appliances, including a natural gas stove, combine charm and function. The breakfast bar is perfect for lingering over pancakes, while the walkout leads to a patio designed for effortless summer entertaining, complete with a natural gas hook-up for the grill. The family room is rich with character, boasting deep natural wood trim and a play area. A main-floor laundry and guest bath add convenience to this thoughtfully designed space. Upstairs, three beautifully appointed bedrooms bring all the warmth and whimsy of a timeless countryside retreat. The primary suite accessed by the picturesque skywalk feels like a private escape, while the second-floor hallway, lined with built-in shelving and wall-to-wall windows, offers sweeping panoramic views. The bathroom, with its classic black-and-white tile, is nothing short of charming, and an intimate office space with vaulted ceilings and exposed brick is the perfect place for creativity to thrive. Outside, a gazebo and porch offer peaceful spots to savour the stillness of the countryside. The pond is an idyllic setting for evenings spent around the fire pit. For those drawn to country life, the chicken coop, and open fields present endless opportunities to cultivate and create. Situated only 4 minutes to the 401 for easy commuting. (id:45725)
51 Starfire Crescent
Hamilton (Winona), Ontario
Modern Luxury in Stoney Creek A Rare Find! Discover this stunning 2-year-old, 4-bedroom detached home in "The Fifty" by Branthaven Homesa safe, family-friendly neighborhood close to parks, top-rated schools, and transit. Spacious & Inviting. Sitting on a premium, wider lot, this home offers extra privacy and an open-concept main floor with 9-ft ceilings, upgraded hardwood, and large windows for natural light. Gourmet Kitchen for Entertaining. Enjoy floor-to-ceiling cabinetry, a granite backsplash, and a spacious island perfect for hosting! 4 Bedrooms + Convenient Upper Laundry. The prime bedroom bathroom features a walk-in closet, while the upgraded staircase railing adds elegance throughout. Prime Location Close to parks, trails, shopping & restaurants Easy access to highways & public transit A perfect blend of style, comfort & convenience. Don't miss out! Book your showing today! Make it yours! (id:45725)
215 - 10 Esplanade Lane
Grimsby (540 - Grimsby Beach), Ontario
Grimsby by the lake! Branthaven built 1 bedroom condo apartment with amazing lakeviews! Well appointed open concept unit. Perfect for the single or professional couple with easy access to QEW, making a Niagara or Toronto commuter access ease. Laminate flooring in great room/living room. Approx. 50 sq ft balcony overlooking inground pool and the lake. Resort like amenities, gym, billiard room and TV. Outdoor barbecue area. Underground parking. Walk to Grimsby uptown shops and restaurants, making this a quaint village like setting. Ideal opportunity for carefree living... don't miss out. (id:45725)
409 - 16 Markle Crescent
Hamilton (Ancaster), Ontario
Beautiful and upgraded, bright and spacious 2 bedroom, 2 full bathroom, 861sqft, 4th floor corner unit condo, with a 110sqft balcony overlooking a park and greenspace, in a prime location in the beautiful and sought-after town of Ancaster. Enjoy a maintenance-free lifestyle at Monterey Heights; a quality building, perfectly positioned for convenience, with a multitude of amenities at your doorstep. This prime location is steps to shops, dining, parks, & trails, and close to quality schools, golf, highway, and endless other great amenities. This unit has upgrades throughout and has been immaculately maintained, gleams with amazing pride of ownership, feels like new, is stylish, has tons of natural light throughout with southeast views overlooking a park and greenspace, and features a kitchen with quartz countertops, 4stainless steel appliances, centre island with double sink, and tile backsplash, a living room with Napoleon electric fireplace, custom remote controlled blinds, and sliding doors to the private balcony, floor to ceiling windows and upgraded light fixtures and pot lights in the kitchen and living room, a primary bedroom with an ensuite bathroom with quartz countertop and large glass-enclosed shower, a second bedroom with double closet, a 4-piece main bathroom with quartz countertop, and insuite laundry with full-size washer and dryer. The unit also features9ft ceilings, quality vinyl floors throughout (tile in both baths and laundry), spacious foyer, lots of closet/storage space, and fresh paint throughout. Underground parking space and storage locker included. The building is quiet and offers quality amenities including a party room with full kitchen, gym, exercise room, large patio with 2 BBQs, bike storage, and lots of visitor parking. Don't miss your opportunity to call this beautiful condo home. Dare to compare! Welcome Home! (id:45725)
259 Powell Road
Brantford, Ontario
First time homebuyers and investors, the window of opportunity to buy 3 Bedroom Townhome and 2 1/2baths with a huge backyard nested in in West Brant Community is here. This property has a good sized ensuite primary bedroom and 2 additional bedrooms. The main floor offers great open concept floorplan combining living and dining areas. Laundry room is located on the upper floor. Property is close to many amenities such as Parks, Trails, Shops, Schools. (id:45725)
2548 Highway 6
Northern Bruce Peninsula, Ontario
Spacious bungalow home on 5.0 acres of property located on Highway 6, three kilometers south of Ferndale. This property includes an extensive wooded area and a spacious 1500 square foot shed perfect for a workshop or for storage. The house has sturdy stone siding and a high quality Hy-Grade steel roof with a transferable warranty valid until 2054. This is a 1700 square foot home with a kitchen, living room,4 bedrooms and 3 bathrooms on the main floor. In addition, the 1700 square foot walk-out basement has a rec room, a utility room, 3 bedrooms, a large sitting room and 3 bathrooms. This home has good bones with a solid structure and roof, but will require internal renovations due to recent neglect. Property serviced by a drilled well, backup dug well, septic system and propane furnace Steel shed is 30 ft. X 50 ft. with a concrete floor *For Additional Property Details Click The Brochure Icon Below* (id:45725)
310 - 70 Absolute Avenue
Mississauga (City Centre), Ontario
Presenting a rarely available third-level unit featuring a spacious private terrace (300 sq ft approx) that overlooks a garden. This impressive 2-bedroom, 2-bathroom condo includes parking and a locker, and showcases wide plank laminate flooring throughout. Freshly cleaned, the unit boasts 9-foot ceilings and floor-to-ceiling windows, along with a contemporary kitchen appliances with granite countertops and a mirrored backsplash. The master bedroom features a generous walk-in closet and a luxurious four-piece ensuite. Residents can enjoy access to a top-notch 30,000 square foot sports facility, which offers both indoor and outdoor pools, a gym, squash courts, an indoor running track, a spa, guest suites, a theatre room, and a party room. Conveniently located in central Mississauga, this property is just minutes away from all amenities, including Square One, Celebration Square, YMCA, Living Arts Centre, major highways, public transit, Cooksville and Erindale GO Train stations, University of Toronto Mississauga, and Sheridan College. A must-see to truly appreciate! (id:45725)
609 - 5080 Pinedale Avenue
Burlington (Appleby), Ontario
It's All About the VIEW!! This 2 Bedroom 2 Bathroom 6th Flr Unit has TONS of Natural Light & Breathtaking ESCARPMENT & Sunset VIEWS! Enjoy the Expansive Floor-to-Ceiling Windows in the Open Concept Living/Dining Room & Sunroom Nook, Or Take In a Sunset View sipping a glass of wine on your Private Balcony. Easy Living! The Primary Bedroom Features a 4 Pc Ensuite, WALK-IN CLOSET & Sunroom Access. The Desirable Split Layout allows privacy for BOTH Bedrooms. The 2nd Bedroom boasts a newer Closet Organization system. The Main 3 Pc Bath is EXCEPTIONALLY Spacious with ample Vanity Space & a WINDOW that OPENS for Added Ventilation! This Floorplan provides a Rarely Offered Eat-In Kitchen with a WiNDOW! The Convenient In-Suite Laundry/Utility Room is large enough for the Washer & Dryer to be Side by Side & space to hang up clothes! This well-priced unit allows you to make your own cosmetic updates. The Pinedale Estates Community of towers is Friendly & Social with regular events & themed dinners. With Fortinos, Shops & Restaurants next door, you dont need to drive! Appleby GO is a 15 min walk away! Top tier Amenities Incl: Exercise Room, Indoor Pool, Sauna, Hot tub, Billiards Room, Golf Driving Practice Net, Party Room, Bike Storage Area, Library, BBQ Area & an Abundance of Visitor Parking. An IDEAL Location offering Convenience & Community. The New Robert Bateman Community Centre is in dev. & the Burloak Waterfront Park & Accessible paved pathway is only a 6 min drive away! (id:45725)
47 - 47 Ellis Drive N
Brampton (Southgate), Ontario
Welcome to 47 Ellis Dr! This townhouse, located in the heart of Brampton, offers a blend of comfort and style across three thoughtfully planned levels. The ground floor features durable ceramic tiles, a den suitable for a remote worker or home business, with a walkout to the backyard. The hallway leading to this open space also includes ample storage, making organization effortless. Step up to the inviting main floor, which boasts an open-concept layout. The dining room blends seamlessly with the great room, creating a welcoming atmosphere ideal for entertaining. This level also includes a 2-piece bathroom. The upper level features three well-appointed bedrooms and a 4-piece bathroom. This carpet-free home is perfect for families, professionals, or investors seeking an affordable property in a growing community. Located close to schools, parks, shopping, transit, and Hwy 407. (id:45725)
421 Chartwell Road
Oakville (1011 - Mo Morrison), Ontario
With a stunning backyard, 5,196 sq ft of above ground living, and quality construction built by Gatestone Homes, this home is truly the total package. Stone, wood, and striking Anderson windows have been eloquently incorporated on the exterior of the home, lending to the superb curb appeal. The thoughtful design fuses modern style with timeless elegance. The foyer of the home feels as though you are entering a luxury hotel, with a stunning floating staircase and a custom hanging light feature that is a piece of art in itself! The soaring two-storey foyer is flooded with natural light from oversized windows, creating a bright and welcoming space. A custom wooden piece subtly divides the foyer from the traditional dining room that is complete with a temperature-controlled wine room and glass doors that invite you to enjoy the expansive rear deck. The heart of the home is the open concept kitchen-family-dining space that is surrounded by windows and grounded by a beautiful gas fireplace. With an oversized island there is no shortage of space for you and your guests. Adjacent to the kitchen is a conveniently located powder room as well as a laundry/mudroom that can be concealed by a pocket door. The primary suite is a true oasis. With double door entry, a gas fireplace, and five-piece ensuite, no detail was overlooked. The three additional bedrooms all have ensuite access and walk-in closets. Completing this level is a laundry room and study area with built-in desk space. The 2,712 sq ft lower-level walk-up will not disappoint. The large recreation space features a built-in projector, billiards space, and wet bar. A home gym and two additional bedrooms as well as playroom/second home office finish off this space. Lush mature trees combined with meticulous landscaping will lure you to the rear yard. With approx. 1800 sq ft of outside living space, a gunite pool, and cabana, this backyard checks all the boxes! Enjoy the beautiful summer weather in this retreat-like home! (id:45725)
603 - 365 Prince Of Wales Drive
Mississauga (City Centre), Ontario
Spacious 1-bedroom + den unit in the sought-after Limelight building with breathtaking City Hall views. The versatile den can easily be converted into a second bedroom. This bright unit features 11-foot ceilings throughout, a large master bedroom with a big window and mirrored closet. an open-concept kitchen with quartz countertops, a center island, and stainless steel appliances. Floor-to-ceiling windows fill the space with natural light, and ensuite laundry adds convenience. A large balcony with an unobstructed view and full privacy offers the perfect outdoor retreat. The building offers fantastic amenities, including a 24-hour concierge, exercise room, basketball court, rooftop garden, and party/media room. Located steps from Square One, Sheridan College, transit, Celebration Square and more. A must-see! (id:45725)
304 - 72 Sidney Belsey Crescent
Toronto (Mount Dennis), Ontario
Step into this stunning, newly renovated corner-unit townhouse, offering modern comfort, space, and privacy in a prime location! This quiet and well-maintained home features a spacious layout and two balconies, perfect for relaxing or entertaining. Enjoy easy access to public transportation, including the UP Express and GO Station, plus quick connections to Hwy 400 & Hwy 401 for effortless commuting. Surrounded by parks, shopping, dining, and all essential amenities, everything you need is just minutes away. Families will love having a top-rated public school nearby, making this an ideal home for all stages of life. Whether you're a first-time buyer, investor, or looking for a family-friendly space, this townhouse has it all. Don't miss this must-see opportunity! Schedule your showing today and discover why this home is the perfect fit for you. (id:45725)
35 Sail Road
Brampton (Northwest Brampton), Ontario
Absolute Show Stopper!! Absolute freehold approx. 1839 Sq. Ft. Of Living Space. 9 Ft Ceilings, Upgraded Double Door Entry, Hardwood Flooring on main floor, Designer Spacious Kitchen, Master Bedroom W Huge Modern Washroom & W/I Closet. Separate Entrance to Basement from Builder.!! This is a great move in ready house for first-time buyers & investors. (id:45725)
207 - 716 Main Street E
Milton (1037 - Tm Timberlea), Ontario
Enjoy condo living at its Best. The spacious 2 bedroom + den, 2 bath corner unit with large windows is flooded with natural light overlooking amazing escarpment views... perfect for remote work/study. The primary bedroom features a walk-in Closet and 4 piece ensuite. With over 1000 sq ft of modern indoor living space + 40 sq ft balcony is conveniently nestled amongst nearby amenities such as Milton Go, Shopping plaza, Rec centre, golf courses, restaurants, Kelso conservation area and more. Common areas include A rooftop BBQ terrace, party room, guest suite, meeting room and visitors parking. This residence effortlessly marries comfortable gathering areas with peaceful views...a great place to call home. Includes 1 Parking space & 1 storage locker. (id:45725)
709 - 65 Watergarden Drive
Mississauga (Hurontario), Ontario
Welcome To This 2 Year Old, Absolutely Stunning Pinnacle Perla Luxury Condo Building In The Heart Of Mississauga. 2Bdrm+Den, 2 Bath Luxury Suite Offers Unobstructed Beautiful Views. 9' Ceiling, Upgraded Modern Kitchen W/ Quartz Countertop, Backsplash & S/S Appliances. Floor To Ceiling Windows Create Tons Of Natural Light. Ensuite Laundry, Primary Bedroom W/ 4Pc Ensuite & His/Hers Closet. A Very Spacious Den That Can Be Converted To Another Room. This Property Is Ideally Situated Near, Square One Shopping Centre, Heartland Town Centre, Hospitals, Parks, Schools And More, Nearby Go Transit. Future LRT & Public Transit At Door Steps, Supermarket, Restaurants Across The Street. Plenty Of Shopping Around, Quick & Easy Access To All The Hwy's 401/403/407. A Must See! Just Move In & Enjoy. **EXTRAS** 24-Hr Concierge, Study Room, Fully-Equipped Fitness Room, Games/Billiards Room, Visitor Parking, Yoga Room, Hot Tub, Party Lounge , Indoor Swimming Pool & Whirlpool & Much More. (id:45725)
46 Bartley Bull Parkway
Brampton (Brampton East), Ontario
Welcome to 46 Bartley Bull Parkway in the highly coveted area of Peel Village in Brampton. Experience the quietness and rural like feel in this family friendly neighbourhood that is close to everything desirable. This area is complimented by being steps away from the beautiful Etobicoke Creek Recreational Trail, the Brampton Gateway Terminal with access to all public transportation, Rec Centres, excellent Schools, Restaurants and Shoppers World shopping Centre. You must check out this wonderful location to experience its true desirability. This4-bedroom, 3-Bathroom home with a two-car garage offers the optimal combination compared toother homes in the area. Location, Location, Location, Move in as it is or add your own personal touch to reach its full potential. Enjoy what Peel Village truly has to offer. Amongst all the function that this home offers, some of the key points are a freshly finished recreation room in the basement, this room is equipped with an egress window that will allow for future use bedroom if desired. Updated bathrooms, a large rear deck with gas line to the BBQ, mature surrounding trees surrounding the large open backyard. Location, Location, Location, move in as is or add your own personal touch to reach this homes full potential. Enjoy what Peel Village truly has to offer. Fence 2.5yrs old. 200 Amp electrical service, jetted main tub. NEST electronic thermostat and programable door lock system. (id:45725)
252 Ellen Davidson Drive
Oakville (1008 - Go Glenorchy), Ontario
Rare Opportunity...Magnificent Freehold Corner Unit Townhome With Almost 2000 Sq Ft Of Finished Living Space. 4 Bedrooms, 3.1 Bathrooms & a 2 Car Garage With Views Of The Park & Partial views of The Pond make this Opportunity a Perfect Home For Any Family. The Main Floor Features An In-law Suite With 3 Piece Ensuite Bathroom, a Walk-In Closet & A Linen Closet. The Second Floor Features A Very Generous Size Living/Dining Room With Plenty Of Light Overlooking The Park, A Beautiful Dark Kitchen With Granite Countertops, SS appliances & A Pantry closet, a Breakfast Area with Access leading to the beautiful balcony and a partial view of the Pond, 2 Piece Bathroom And a Laundry Room Finishes This Floor. Third Floor Features A Very Spacious Master-bedroom With A Walk-in Closet With Organizers, 3 Piece Ensuite With Quartz Countertops, 2 other generous size bedrooms and a 4 piece bathroom with quartz countertop finishes this floor. A/C, Large 2 Car Garage With Garage Opener. This very well-maintained home is minutes away from the New Oakville Hospital, shopping plaza, and promenade. Don't miss out. The Seller is the Listing Real Estate Sales Representative. Some Pictures are Virtually Staged. (id:45725)
25 Oaklea Boulevard
Brampton (Fletcher's Creek South), Ontario
Location, Location, Location. On the border of Brampton and Mississauga. This home offers an abundance of space and natural light throughout. Beautiful, All Brick, Detached , 4 bedrooms + 3 Bedrooms finished Basement with Separate entrance. Total 6 washrooms in the house. Separate living/dinning/family , hardwood floors on main floor .The family room with a fireplace. Stainless Steel appliances. Master bedroom with 5-piece ensuite. Three bedrooms finished basement has 2 full washrooms, kitchen and Separate entrance. Close to all amenities you name schools, Transit, Highways, parks, Sheridan College, and Grocery Stores, Library. Two Laundries. (id:45725)
413 - 103 The Queensway Avenue
Toronto (High Park-Swansea), Ontario
Welcome To This Bright & Spacious 2 Bedrooms Corner Suite Nxt Condo! 809 Sq Ft Of Living Space As Per Mpac! 9 Ft Floor To Ceiling Windows! Open Balcony! Parking & Locker Included! State Of The Art Facilities Includes 2 Pools, Tennis Court, 2 Gyms, Movie Theatre, Party Room, Guest Suites And 24 Hours Security And Concierge! Steps To Lake, High Park. (id:45725)
333 - 2485 Taunton Road
Oakville (1015 - Ro River Oaks), Ontario
Welcome To This Stunning Condo In A Trafalgar/Dundas Downtown Core Oakville Location. Highly Desirable Floor Plan 855 Sqft With 2 Bed & 2 Bath, 24 Hr Concierge, 1 Parking And 1 Locker. Large Windows, 10 Ft Ceilings, And Extra Huge Balcony. Great Location!! Steps To Walmart, Superstore, Lcbo, Banks And Other Shopping Stores, Restaurants. Top Ranked Schools. Close To Hwy 403/410 & Go Transit, 5 Mins Drive To Sheridan College. **EXTRAS** B/I Fridge, B/I Cooktop, B/I Microwave, B/I Oven, B/I Dishwasher, Washer, Dryer, All Elfs, 1 Underground Parking Spot & 1 Locker. (id:45725)
604 - 1270 Maple Crossing Boulevard
Burlington (Brant), Ontario
Amazing opportunity for First Time Buyers to get the unit in A Spectacular Building With High End finishes, Completely UPGRADED Unit!!!. This Unique Layout Offers 2 Spacious Bedrooms plus Den Without Comprising On Kitchen Or Living Room Space! The Over Sized Windows Add To An Already Spacious Design. Be the first to Live with these Finishes! Luxury Vinyl Throughout, Brand New Appliances, Quartz Countertops, Manchester Cabinetry, New Vanities, Crown Mouldings, New Shower Valves, Mirrored Sliding Closets, Smoothened Ceilings, and so much more! **EXTRAS** Amenities include In-Ground Swimming Pool for Summer, Gym, Sauna, Party Lounge, Tennis Court, BBQ Area, Guest Suites, Squash Courts, Visitor Parking, 24Hr Security. All New Appliances, Washer, Dryer. Parking & Locker are Owned. (id:45725)
1a - 40 Bell Farm Road
Barrie (Alliance), Ontario
2000 s.f. Industrial unit located in Barrie's north end just off of Hwy 400 on Bell Farm Road. End unit, reception area, open area, offices and washroom, warehouse space. No loading door but it is possible to have a dock level door installed, details available. Annual escalations. $13.00/s.f./yr & $5.33/s.f./yr TMI + HST. Tenant pays utilities (id:45725)
69 34th Street N
Wasaga Beach, Ontario
This stunning bungaloft blends coastal elegance with laid-back living, just steps from a peaceful beach. With 5 bedrooms and 4 bathrooms, it's perfect for entertaining and relaxation. The open-concept main floor features 2-story ceilings, a 2-sided gas fireplace, and a spacious master suite with a walk-in closet and spa-inspired ensuite. Outside, enjoy a custom deck with a sunken hot tub, tanning area, and a covered patio with a second gas fireplace. Upstairs, a loft offers two bedrooms and a full bath. The finished basement with private entrance includes a rec room, games room, two more bedrooms, kitchenette, and heated floors. Complete with a double garage and easy basement access, this home offers luxury, comfort, and coastal charm. Don't Miss Out! (id:45725)
1108 - 37 Ellen Street
Barrie (City Centre), Ontario
PRESENTING Nautica's Grand Cayman suite at 37 Ellen Street #1108 - a breathtaking luxury condo where design, style and function meet innovation. Stunning sunny SE exposure with views of the waterfront from wall to wall, floor to ceiling windows, and walk out to private open balcony - all of which bathe the interior of this condo with the warmth of natural light. Embrace the convenience of condo life without sacrificing on space, while appreciating nearly 1900 sq.ft. 2 bdrms, 2 bathrms - all on one level. No stairs. No lawnmower. No shoveling snow. Welcome to maintenance free condo life! Start the day with stunning your lake view from your private balcony. Massive formal living room is cozy and comfortable with engineered hardwood flooring, wall mounted TV and fireplace for cool evening indoors. Oversized renovated kitchen with custom cabinetry, quartz countertops, raised breakfast bar, under-mount sink, tile backsplash, 9' ceilings, plenty of storage. Attention to detail throughout is highlighted also in the kitchen with pot/pans drawers, pull out sliders and a full pantry! (Yes, a pantry in a condo!). Unique floor plan offers privacy of separate living zones for primary & guests. Primary suite with the stunning view of morning sunrises, large walk in closet, storage and breathtaking spa-like 5pc ensuite. Convenience of guest room with full bath, laundry room. Two parking spaces, side by side (one EV). Nautica condominium community offers exceptional amenities - indoor pool, sauna, hot tub, gym, change rm, games rm, incredible party rm, library, guest suites, visitor parking. Located in a central location Barrie on the shore of Lake Simcoe's Kempenfelt Bay. Steps to biking and hiking trails, boardwalks along the waterfront and beaches. Mins to downtown with many shops, services, casual and fine dining, recreation and entertainment. Easy access to the marina and key commuter routes - public transit, GO Train service, highways north to Cottage county south to the GTA. (id:45725)
650 Mertz Corner Road
Tiny, Ontario
WHERE TIMELESS CHARACTER MEETS EXPANSIVE SPACE & ULTIMATE PRIVACY! Welcome to 650 Mertz Corner Road, a captivating century home set on 1.26 acres of peaceful land, backing onto farm property. This property offers the space and privacy youve been looking for while still being just a 10-minute drive from Midland and Elmvale and only 35 minutes to Barrie, making commuting a breeze. The homes classic brick exterior, green metal roofing, and charming covered porch with pillars are only the beginning. Spend hot summer days in the above-ground chlorine pool, heated by propane to keep the fun going even when the sun dips! Inside, youll find over 2,300 sq. ft. of living space, filled with original wood details that bring character and warmth to every room. The spacious country kitchen with stainless steel appliances, wood cabinetry, and generous counter space is perfect for preparing meals and gathering with family. The main floor offers the added convenience of laundry, while the second floor provides exciting in-law suite potential, complete with its own kitchen, living area, two bedrooms, bathroom, and a balcony with beautiful views. Outside, youll find an oversized double-car garage, plenty of driveway parking, and a large outbuilding that offers great storage or could be a versatile space for any hobbyist. With its unique character, spacious interior, and limitless potential, this #HomeToStay is one you wont want to miss. (id:45725)
6 Mcdougall Drive
Barrie (West Bayfield), Ontario
SPACIOUS & IMMACULATELY MAINTAINED FAMILY HOME WITH 5 ABOVE GRADE BEDROOMS IN A PRIME LOCATION! Step into timeless elegance with this stately 2-storey home, featuring a stunning double-door entry that sets the tone for the spacious interior boasting over 2,900 sq ft of meticulously finished space. The kitchen is equipped with a breakfast area and a walkout to the deck, offering a bright and functional space for everyday meals. Designed for everyday living and entertaining, this home offers a cozy family room with a charming wood fireplace, a formal dining room, and a separate living room. The main floor shines with rich hardwood floors, a renovated 2-piece bathroom, and convenient main-floor laundry with access to the garage. Upstairs, five generously sized bedrooms provide ample space for family or guests while the primary suite stands out with its private 5-piece ensuite and walk-in closet. The finished basement features a rec room with a wet bar, an additional bedroom, a partially finished bathroom, and a cold cellar for extra storage. Outside, the fenced backyard boasts a large deck, perfect for entertaining, and a garden shed for additional storage. The attached 2-car garage presents updated garage doors, two openers, and driveway parking for four vehicles. Additional upgrades include a well-maintained furnace, upgraded attic insulation, a newer-owned water softener, and a 100 AMP panel. Ideally situated close to RioCan Georgian Mall, East Bayfield Community Centre, big box stores, all amenities, and convenient access to Highway 400. This immaculate property is move-in ready and waiting for its next chapter! (id:45725)
13066 Keele Street
King (King City), Ontario
Extraordinary opportunity located right in the heart of King City, a truly exceptional 53 x 200 ft developable lot that is bursting with potential and ready to shape the future of the King City Core! Currently operating as a professional office, this charming property boasts a well-designed layout, including 5-6 offices, a reception area, a spacious boardroom, a kitchen, 2 bathrooms, and a convenient kitchenette. The expansive lot features ample parking for 8-10 vehicles, with room for expansion to accommodate even more. This property is ideal for a variety of professional uses such as medical practices, law firms, accounting offices, engineering firms, or real estate agencies. It also holds the potential to be converted into a residential property to suit your vision. Strategically located just steps from the Keele and King Road intersection, this property offers excellent visibility, signage opportunities, and proximity to public transit, ensuring convenience for clients and employees alike. The full basement provides additional storage, while three separate entrances offer flexibility for multi-use configurations. With no heritage designation, the property allows for future development or expansion without restrictions, making it a truly valuable investment. Whether you're looking to renovate for your business needs, convert into a residence, or develop for future growth, the possibilities are endless.**EXTRAS** Existing furniture is available for tenant use. Don't miss your chance to own a prime piece of King City's thriving core (id:45725)
29 Erintol Way
Markham (Cedarwood), Ontario
Look No Further! Gorgeous "Caste Rock Built" High Demand Location! . Large Yard Backing On To Green Space/Golf Course - No Neighbors Behind!!! Well Designed Layout 9'Ceiling On Main Floor, Double Door Entry, Upgraded Kitchen With Quartz Counter Top & Stainless Steel Appliances, Hardwood Floors, Sprawling Master Overlooking Greenery With No Neighbors In The Back, Walk-In Closet, Big Airy Master Bathroom. Home Has A Separate Side Entrance To A Blank Basement Canvas For Potential Rental Income. Conveniently Located On Quiet Road Off Steeles, Close To Amazon Fulfillment Ctr, Canada Post Processing Ctr, Walmart Super Centre, Costco, Home Depot, And Numerous Other Shops, Businesses, Parks, Etc. (id:45725)
54 Brandy Crescent
Vaughan (East Woodbridge), Ontario
Pride Of Ownership Original Owner. Spacious Detached 2 Storey In Quite Community Close To All Amenities. Large Principal Rooms* Hardwood Floors* 4 Bedrooms* 4 Baths* Elegant Foyer* Open Circular Staircase To Finished Basement With Separate Entrance* 2 Large Family Size Kitchens* 2 Fireplaces (Gas/Wood), Main Floor Laundry With Access Into 2 Car Garage* Large Driveway* Huge Pool Size Lot (Irregular). Easy Access To Transit* Flexible Closing! (id:45725)
1208 - 325 South Park Road
Markham (Commerce Valley), Ontario
Luxurious Eden Park Towers.1 Bedrm + Den. Bright & Spacious, 9' Ceiling, Unobstructed View. Newly renovated, new Laminate Flooring, new paint. Absolute move in condition. Kitchen W/Granite Counter Top & Backsplash. 24 Hr Concierge. Excellent Club House Facilities. Close To All Amenities: Office, Groceries, Banks, Restaurant, Mins To Hwy 404/407 & Langstaff Go Station, Yrt & Viva Station, Ez Transit To St. Robert High School, Thornlea Ss, Seneca College & York University. (id:45725)
146 Metcalfe Drive
Bradford West Gwillimbury (Bradford), Ontario
Welcome to 146 Metcalfe Dr. This spacious and absolutely gorgeous 4+1 bedroom home with finished basement and inground saltwater pool is located in a highly sought after neighbourhood, offering both comfort and convenience. The bright & inviting living and dining rooms are designed for both comfort and elegance. The living room boasts a large window with zebra blinds, vaulted ceiling and hardwood floors. The formal dining room is perfect for hosting dinner parties or family gatherings. The kitchen is equipped with stainless steel appliances, pot lights and breakfast room with walkout to deck and fully fenced backyard where you can enjoy the stunning inground, saltwater pool. The seamless connection between the indoor and outdoor spaces makes it easy to entertain and unwind in your private oasis. Large primary bedroom with double door entry, 4pc ensuite and walk-in closet. The finished basement adds valuable extra living space or perfect for in-law suite featuring an eat in kitchenette with quartz counter, family room pot lights and look out windows, a workshop, exercise room, cantina and 3pc washroom with glass shower. Whether you are enjoying time indoors or outside, this home provides a versatile and enjoyable living experience. Close to Hwy 400, schools, parks, rec center, library, shopping and more! (id:45725)
21 - 95 West Beaver Creek Road
Richmond Hill (Beaver Creek Business Park), Ontario
Step into this beautifully renovated, modern commercial office space that exudes style and functionality! With direct main-floor access (no stairs!) and two parking spots directly outside, this bright and inviting unit offers a spacious office with lots of natural light, a welcoming reception area, a convenient two-piece washroom, and a compact kitchen. Perfect for professionals looking for a polished, move-in-ready workspace or investors seeking a strong cap rate. Located in a high-demand area near Highways 404 and 407, ensuring easy access for clients and employees. Plus, with low condo fees and taxes (approximately $187.06/month), this is an exceptional opportunity you wont want to miss! (id:45725)
6 Westlake Crescent
Bradford West Gwillimbury (Bradford), Ontario
This beautifully upgraded 1,850 sq. ft. townhome offers the perfect balance of style, comfort, and functionality. Featuring an open-concept floor plan, its designed to maximize both space and convenience.The home includes three spacious bedrooms, each offering privacy and comfort. The large primary suite comes complete with a walk-in closet and a luxurious 5-piece ensuite bathroom. The kitchen and living areas flow seamlessly together, with ample cabinetry and a walk-out to the backyard perfect for entertaining or relaxing.Direct garage access to the backyard provides easy storage for patio furniture, lawn equipment, and more, without sacrificing valuable yard space.Located in a dynamic and expanding community, 6 Westlake Crescent is more than just a home its a smart investment in your future. With easy access to schools, shopping, parks, a community centre, restaurants, and major highways, everything you need is right at your doorstep. (id:45725)
21 Casabel Drive
Vaughan (Vellore Village), Ontario
Welcome to 21 Casabel Drive, an elegant semi-detached home in the desirable Vellore Village community. This property combines style, comfort, and convenience, making it the perfect choice for families or savvy buyers. Key Features of the Home: Spacious Layout: Open-concept design filled with natural light, featuring bright living and dining rooms ideal for entertaining. Cozy Family Room: Includes a warm and inviting fireplace, perfect for relaxing evenings. Three spacious bedrooms boast large windows and ample closet space. The primary bedroom includes a walk-in closet, a 4-piece ensuite with a corner soaker tub and separate shower. This home offers four bathrooms, ensuring comfort for family and guests. Finished Basement: Additional space for a possible bedroom or home office, a huge recreational room, plenty of storage space and a cold cellar. Convenient Driveway: No sidewalk means extra parking, and the home is connected only to the garages for enhanced privacy. Prime Location: This home offers unbeatable convenience, within walking distance to Vaughan Mills Shopping Centre, Grocery stores, restaurants and cafes, Top-rated schools, parks, walking trails, and community centers. Paramount Canada's Wonderland is a 10-minute drive to the Rutherford GO and Vaughan Subway, Public transit and more! (id:45725)
37 Copperstone Crescent
Richmond Hill (Rouge Woods), Ontario
Welcome to 37 Copperstone Cres, a Beautifully Renovated Home with cutting-edge design, making it one of the most distinctive properties ever listed for sale in Rouge Wood Community History. This 3+1 Bedroom, 4-Bath, 2-Storey freehold Townhome is a one-of-a-kind home combines modern elegance with unparalleled functionality. Large windows flood the space with natural light, highlighting the stunning stone floors on the main level and hardwood on the upper floors. This Chefs dream kitchen is equipped with Thermador and Miele appliances, and custom wood cabinets. Upstairs, three spacious bedrooms await, including a luxurious primary suite with his and hers W/I closet and 7-piece ensuite that promises relaxation and comfort. The finished basement expands the living space, featuring a large bedroom with an ensuite and a versatile rec room. What sets this townhome apart is its strong metal frame construction, incorporating hypoallergenic metal framing that ensure a durable and healthy living environment. High ceilings on both the main and upper floors add to the grandeur of the space, while the smart home technology integrates modern living with ease electrical blinds, and connected lighting enhance the home's functionality. The luxurious Hunter Douglas blinds throughout offer both style and privacy. The living room, with its lovely sliding door, opens to a beautifully landscaped backyard complete with a deck with a a gas line BBQ creating an ideal space for relaxation and outdoor entertaining. The home is also a fully equipped smart home with connected lights and blinds throughout. This rarely available townhome is a true masterpiece, offering an exceptional blend of luxury, technology, and design in a family-friendly neighborhood that's close to top schools, parks, & amenities. (id:45725)
1501 - 1235 Bayly Street
Pickering (Bay Ridges), Ontario
This condo has it all! Views of Frenchman's Bay and Lake Ontario! Lower level Penthouse unit with beautiful finishes. You'll fall in love with this 2 bed, 2 bath, custom designed kitchen with Cambrian Quartz, Induction cooktop, dark stainless steel appliances, oversized sink and custom backsplash. Updated bathrooms, hardwood flooring, wainscoting wall trim, ensuite laundry, his and hers closets in the primary bedroom with a 2nd walkout to the 240 Sq Ft south facing balcony! 2nd Bedroom converted to custom dressing room/office......easy conversion back. Walking distance to GO station, easy access to 401, Shops of Pickering City Centre, Restaurants, Nautical Village, waterfront trail, Douglas park all on your doorstep to enjoy! (id:45725)
376 Calvert Court
Oshawa (Lakeview), Ontario
Stunning 3-Bedroom Semi-Detached Home. Welcome to this remarkable 3-bedroom semi-detached home, boasting a range of modern updates. As you step inside, you'll be greeted by fresh paint and contemporary LED light fixtures that create a bright and inviting atmosphere. The kitchen and entry passage feature brand new vinyl flooring, adding a touch of sophistication and practicality. The family room, passage, and upper foyer showcase newly installed laminate flooring, providing a seamless and stylish flow throughout the home. A newly constructed staircase has been thoughtfully installed over the existing one, enhancing both the safety and aesthetic appeal of the property. The fully fenced backyard offers complete privacy with no neighbours in the back, making it am ideal space for relaxation and outdoor activities. The home also includes a gas fireplace "as is" condition, never used by the sellers but holds potential to become a cozy focal point of the living area. This property is perfect for buyers looking for a well-maintained home with contemporary updates and the opportunity to make it their own. Don't miss the chance to make this house your new home! (id:45725)

