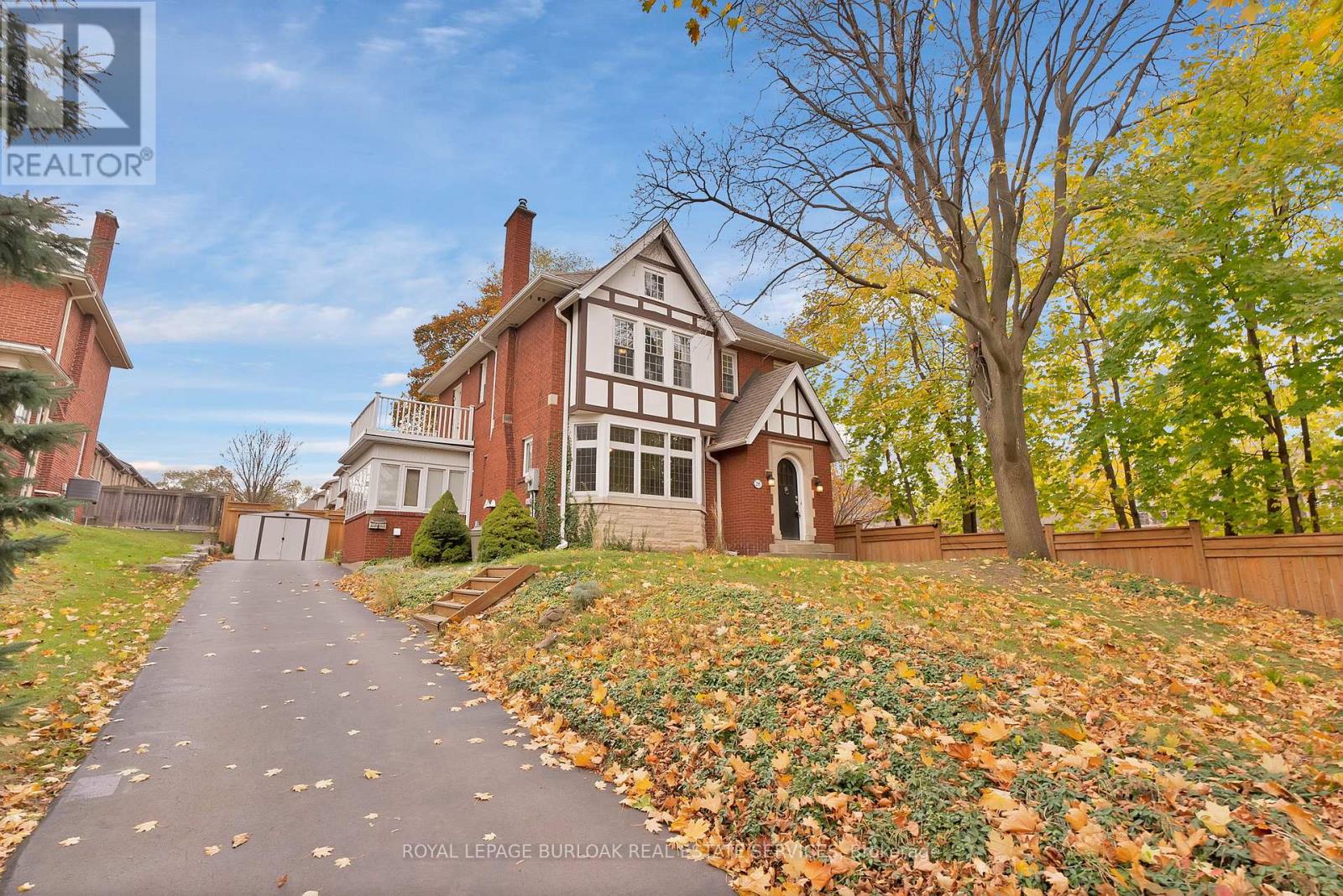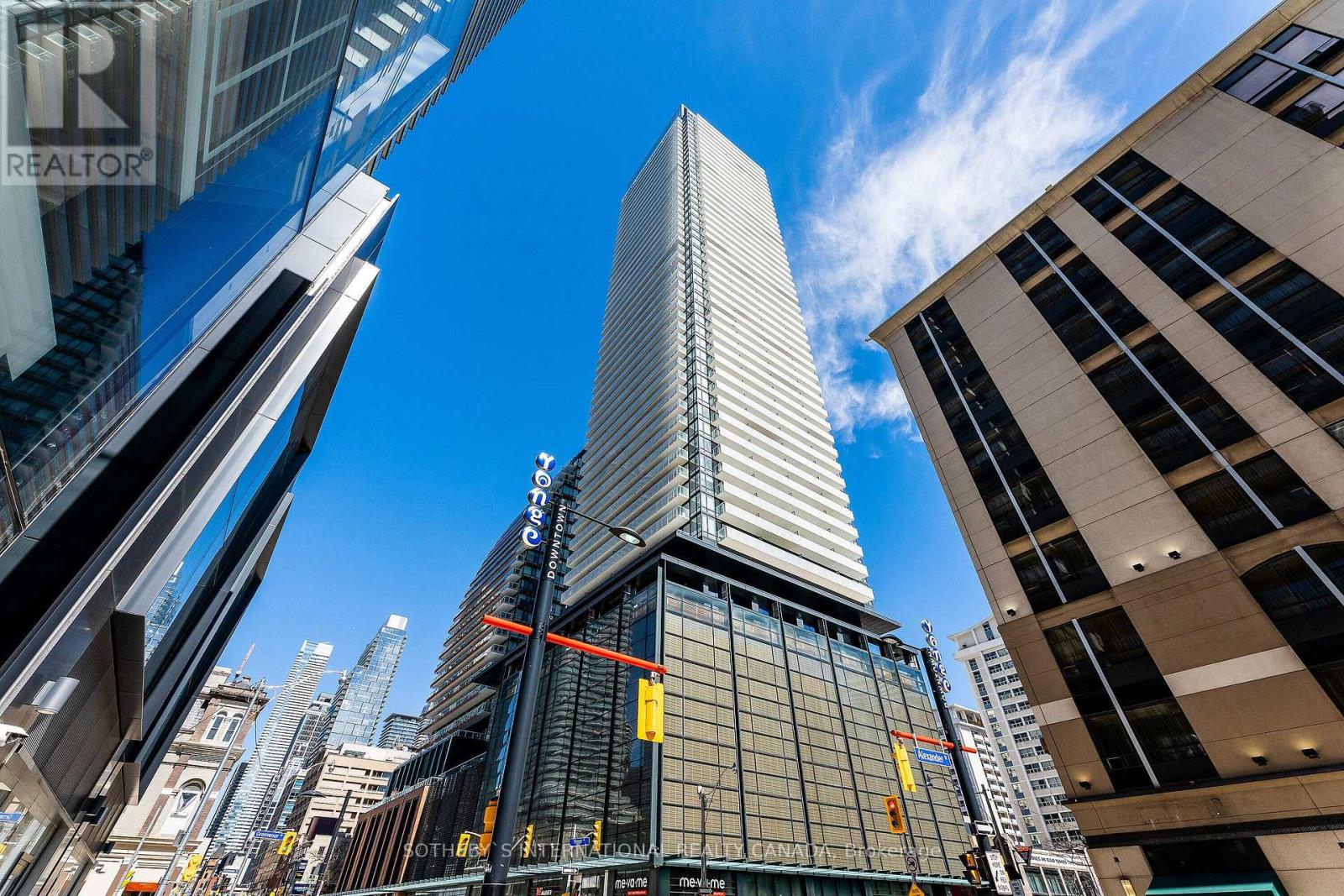1059 Flagship Drive
Mississauga (Applewood), Ontario
Welcome to 1059 Flagship Drive. This Newly Renovated, Meticulously Designed Home Offers Over 2500 Square Feet of Contemporary Open Concept Living With All Modern Conveniences. The Main Floor Flows Seamlessly From Living Room Into Dining Room & Kitchen. Walk Out To The Custom Built Permanently Fixed Pergola Covered Patio For All Your Outdoor Entertaining. Fully Fenced In Yard. Roughed In Ready For Future Outdoor Kitchen. Custom Built Kitchen Features Stainless Steel Smart Appliances, Porcelain Counter Tops & Backsplash, Ample Amount of Cupboard Storage With Additional Pantry. Upstairs, You Will Find 4 Generous Sized Bedrooms, Luxury 4 Piece Bathroom and Walkout To Green Rooftop Terrace. The Fully Finished Basement Includes Recreation Room, Large Laundry Room With Custom Cabinetry and a 3 Piece Bathroom. Smart Home Features Include Smoke/Carbon Monoxide Detectors, Light Switches & Thermostat. Hard Wired Ring Door Bell & Security Cameras Surround the Home. Full Radiant Heated Driveway, Walkways and Garage. Sprinkler System For Front and Back Yards. (id:45725)
295 Plains Road W
Burlington (Bayview), Ontario
Nestled in the heart of one of Burlington's most sought-after neighborhoods, this exquisite century-old Tudor-style home exudes timeless charm and sophistication. Situated on an impressive 50x 177-foot principal lot, this architectural masterpiece seamlessly blends historic elegance with modern amenities. Step inside to discover beautifully preserved original details, including intricate woodwork, leaded glass windows, and original floor inlays. The spacious interior boasts grand living and dining areas, a chef's kitchen, and light-filled rooms that open onto meticulously landscaped gardens, offering a private oasis perfect for relaxation and entertaining. Be transported instantly to what feels like an elegant English countryside manor, yet offers all the conveniences and family friendly fun of Burlington, plus the added bonus of the diverse and critically acclaimed emerging food scene of Hamilton seconds away. The third-floor loft offers endless possibilities, whether you're envisioning the ultimate primary bedroom retreat with ample space for a luxurious ensuite and walk-in closet or creating the coolest hangout for a teenager, complete with a lounge, bedroom, and study area. The basement apartment provides an incredible opportunity for rental income or the perfect in-law suite, offering just the right amount of separation for privacy while still enjoying the convenience of living under the same roof. The location reigns supreme as 295 Plains Rd W ismere minutes to the 403/QEW and Aldershot GO station making for easy commutes. Do not miss out on this rare opportunity to own a piece of Burlington's rich heritage that could be the perfect family home or be the crown jewel in an investor's portfolio by converting back to a three unit property plus the possibility of a garden suite. (id:45725)
428 - 220 Missinnihe Way
Mississauga (Port Credit), Ontario
Welcome to 220 Missinnihe Way Unit 428 a sleek and modern 1-bedroom, 1-bath condo located in the highly desirable Brightwater II community in Port Credit. This thoughtfully designed unit features an open-concept layout with premium finishes, including quartz countertops, soft-close cabinetry, laminate flooring. The bedroom is bright and spacious with a large closet, and the living area opens to a private balcony perfect for relaxing. Residents enjoy top-tier amenities such as a state-of-the-art gym, party room, lounge, concierge service, and a convenient shuttle to the GO Station. Just steps from the lakefront, scenic trails, parks, and the vibrant shops and restaurants of Port Credit, this is lakeside living at its best! (id:45725)
Lower Level - 7841 Martin Grove Road
Vaughan (West Woodbridge), Ontario
Large, bright and spacious approx. 900 sq. ft. lower level 2 bedroom apartment with 2 parking spaces. Woodbridge just North of Highway 7. Bus stop right in front of house. Walking distance to shopping and parks. Renovated a year ago. Pictures are prior to current tenant (id:45725)
3609 - 56 Annie Craig Drive
Toronto (Mimico), Ontario
Million-dollar views, impeccable functionality, and a location everyone wants, this 1+Den unit truly has it all. Featuring a spacious den with a built-in Murphy bed, it seamlessly transforms from a home office to a guest bedroom in one motion. The unit boasts high-end finishes and appliances, a sleek and spacious kitchen, an open-concept layout, and ample storage throughout. Enjoy top-tier building amenities including a pool, sauna, 24/7 concierge, and more. Located in the highly sought-after Humber Bay Shores, you're just steps from the lake, public transit, shopping, restaurants, groceries, and everything this vibrant community offers. Locker and parking are included. Also available unfurnished. (id:45725)
3807 - 501 Yonge Street
Toronto (Church-Yonge Corridor), Ontario
The best 1 bedroom + den layout in the Teahouse Condos with PARKING! Sensational East views from the38th floor offers beautiful vistas over Riverdale Park, Lake Ontario and more. Large floor to ceiling windows fill the living space with inviting morning light. Step out onto the large balcony to enjoy the Spring weather. The large den off the kitchen is perfect for a work from home set up without spilling into the rest of the living area or use a tv room. True 1 bedroom with large bright windows and closet. Rarely offered with a 1 bedroom unit - 1 underground parking space! Steps To Everything, Subway, Yorkville Shopping, Restaurants Etc. (id:45725)
50 Howe Drive Unit# 1c
Kitchener, Ontario
Conveniently located just minutes from highway 8, public transportation, shopping and all amenities is a great start. The open concept layout offers a spacious kitchen with granite countertops and stainless steel appliances, a dining room as well as a great sized living room with space for a home office! You’ll enjoy the spacious bedroom, in-suite laundry as well as the bathroom with granite countertops. The private outdoor patio space offers a bbq gas line making summer grilling a breeze! And bringing in your groceries is no sweat with parking right outside your door, as well as plenty of guest parking for visitors! This unit also offers a playground for kids and Central A/C. $1750+utilites (hydro, gas, water, hwt). Min 12 month lease. Available JUNE 1. (id:45725)
13 Marketa Crescent
Kitchener, Ontario
You will LOVE this bright and sunny prairie-style home on a quiet street. Located on a premium private landscaped lot and backing onto Georgian Park. Front yard landscaping is low maintenance and the double driveway easily fits four cars. The gorgeous sunroom addition off the kitchen has sliding doors to the backyard making it the perfect place to entertain this summer. The garage has been insulated and converted into a den and makes the perfect playroom, gym or office space. The main bathroom has heated floors and a tub with jets for relaxing after a long day. The lower level has a bright rec room with a fireplace and a built-in divider creates a bonus room and potential fourth bedroom. Plenty of extra storage in the crawlspace and built-in cupboards. Look for the special wall mural painted by a local artist. This well cared for home is just waiting for a new family to call it home! (id:45725)
791 Maverick Crescent
Ottawa, Ontario
Welcome home! Built in 2022, this beautiful, modern, townhome offers the perfect combination of style, space, and privacy with no rear neighbours. Situated in one of Stittsville's newest communities, minutes from Cardel Rec Centre, parks, trails, and transit - this home features 3 spacious bedrooms, 2.5 bathrooms, and tasteful upgrades throughout. Step inside to find a spacious foyer, upgraded hardwood floors flowing throughout the main providing a warm and inviting atmosphere. You will love the mudroom off the garage with a secondary closet to keep everything organized. The open-concept layout effortlessly connects the kitchen, dining room, and living room, making it perfect for both entertaining and everyday living. The timeless white kitchen is complete with modern appliances including gas stove, upgraded cabinetry, quartz counters with large island, and plenty of storage. This home is flooded with natural light with the oversized windows and southern exposure. Upstairs, find the oversized primary bedroom retreat, complete with a walk-in closet and second bonus closet, as well as a luxurious ensuite bathroom with quartz counters and a sleek glass shower. Two additional well-sized bedrooms, a full bathroom (also with quartz counters), and convenient second floor laundry on this level. The lower floor boasts a versatile recreation room, perfect for a home theatre, gym, office, or play area with the bright window. This extra space is a fantastic addition for families or those who love to entertain. With ample storage, modern finishes, and a convenient layout, this townhouse has everything you need to call it home. (id:45725)
312 - 128 Grovewood Common
Oakville (Go Glenorchy), Ontario
Welcome to Gorgeous Mattamy's Bower Condo in Oakville's high demand area. Spotless, well-maintained, full of daylight, 1 Bedroom plus den Unit with 1 Underground Parking and 1 locker. Open-concept layout with plenty of natural light. Enjoy the summer evenings watching the sunset from the balcony. Den can be used as an office or an additional bedroom. Fully equipped kitchen with modern cabinetry, breakfast counter, granite countertops and stainless-steel appliances. Spacious Primary bedroom with large window and a decent size closet. Ensuite laundry area with stacked washer/dryer. This is a good central location and walking distance to schools, parks, public transit, restaurants and shopping. Close proximity to Oakville Hospital, Sheridan College, Hyw 403, 407, QEW and GO Train Station. (id:45725)
808 - 3006 William Cutmore Boulevard
Oakville (Oa Rural Oakville), Ontario
Brand new 1-bedroom + den layout ideal for a home office or second bedroom setup. Located in the prestigious Upper Joshua Creek community of Oakville, near Dundas St and Ninth Line. Be the first to live in this stunning, south-facing condo featuring a private balcony with unobstructed panoramic views. This never-lived-in unit boasts 9-ft ceilings, sleek vinyl flooring, stainless steel appliances, granite countertops, a center island, and integrated smart home technology. Enjoy resort-style amenities including a 24-hour concierge, fitness studio, party and social lounge, rooftop patio with BBQ and dining areas, automated parcel storage, visitor parking, and digital keyless entry. 1 Parking and Locker included. (id:45725)
34 Preston Street
Toronto (Birchcliffe-Cliffside), Ontario
Your Cozy Nest Awaits at Preston St. This Meticulously Cared For Bungalow Is Nestled In A Sought-After Scarborough Neighborhood. The Main Floor Features Three Good Sized Bedrooms, With The Original Dining Room Transformed Into A Bedroom Space, The Living Room Is Currently Used As A Dining Area. This Room Can Be Easily Reverted Back To Its Original Form. The Lower Level Includes A Spacious Living Area, Providing Ample Space For Working, Playing, Relaxation And Entertainment. The Kitchen Has Been Thoughtfully Updated With Contemporary Finishes And Modern Appliances, Including A Dishwasher Installed One Year Ago. Main Bathroom Has Been Renovated, Offering A Fresh And Inviting Ambiance. The Backyard Has Been Redesigned With A New Deck, Patio Area, And Newly Constructed Garden Beds, +Natural Gas Line For BBQ, Creating An Ideal Outdoor Space For Gathering And Leisure. This Bungalow Exemplifies Comfortable Living, With Its Strategic Location Offering Proximity To Essential Amenities, Reputable Schools, Parks, Public Transportation, And Major Highways. The Property Is Just A Short Drive From Popular Shopping Centers Like Scarborough Town Centre And The Bluffs, Providing Easy Access To Dining, Entertainment, And More. Whether You're Enjoying The Peaceful Surroundings Of Your Home Or Exploring The Vibrant Community. Recent Upgrades Include A New Washer And Dryer, Hot Water Tank, 60 amps Panel on Exterior & Roof Installed Three Years Ago. (id:45725)











